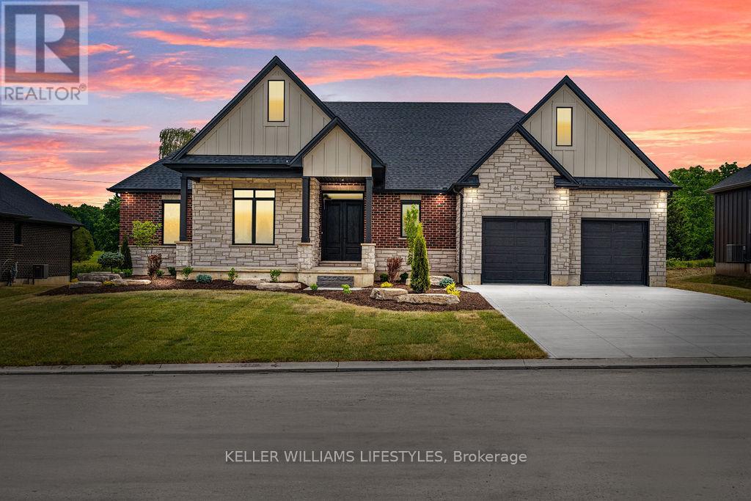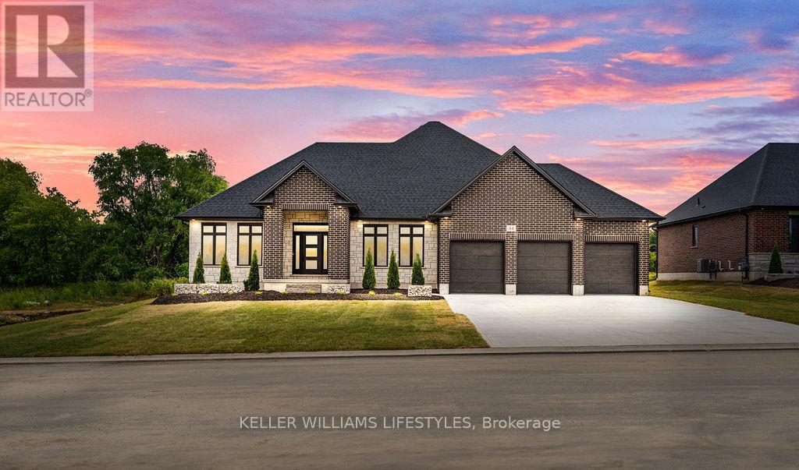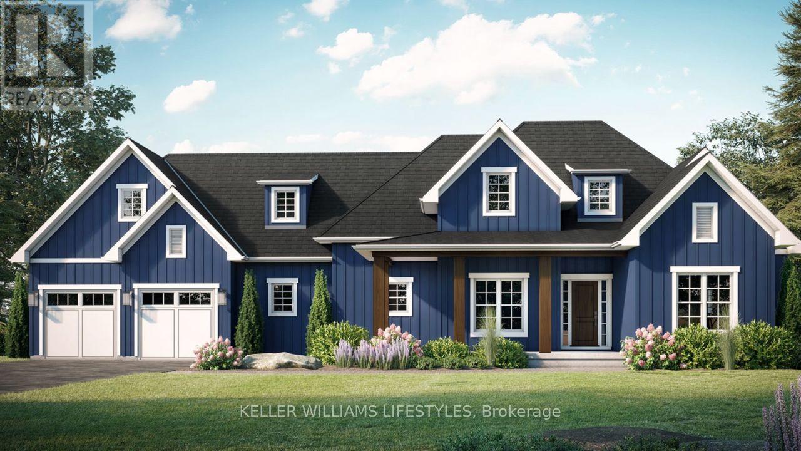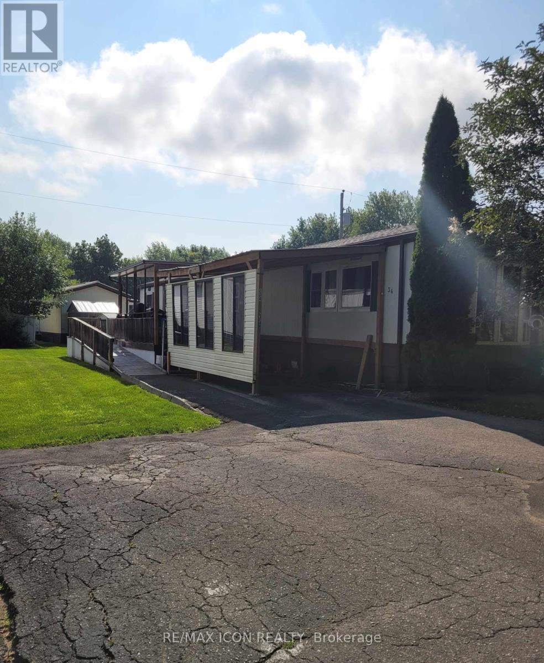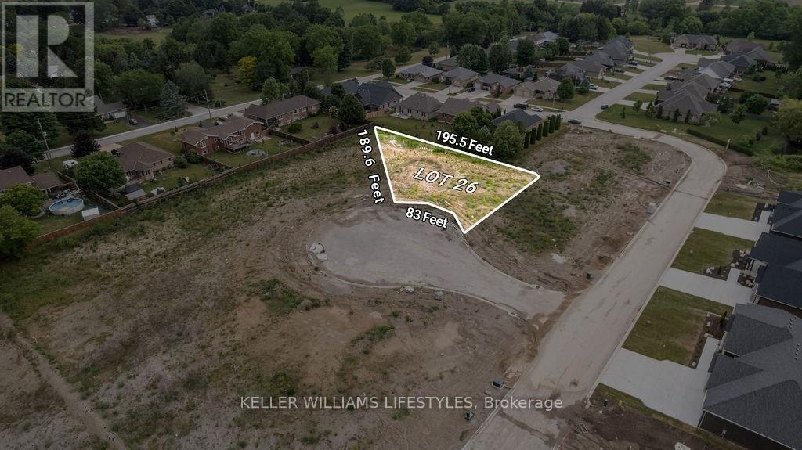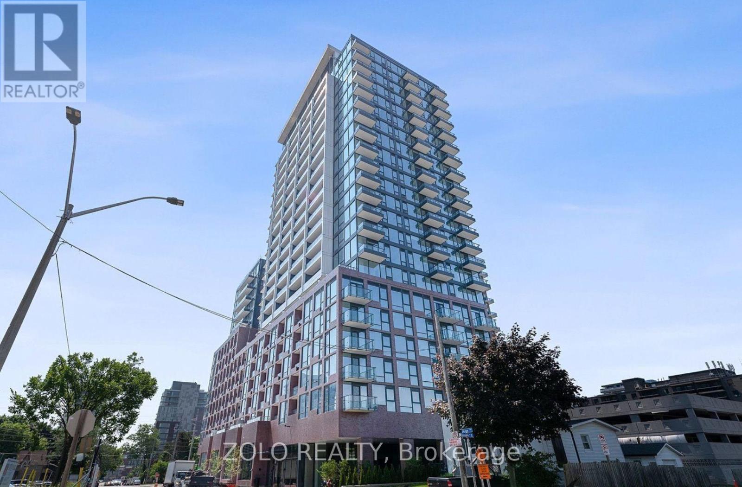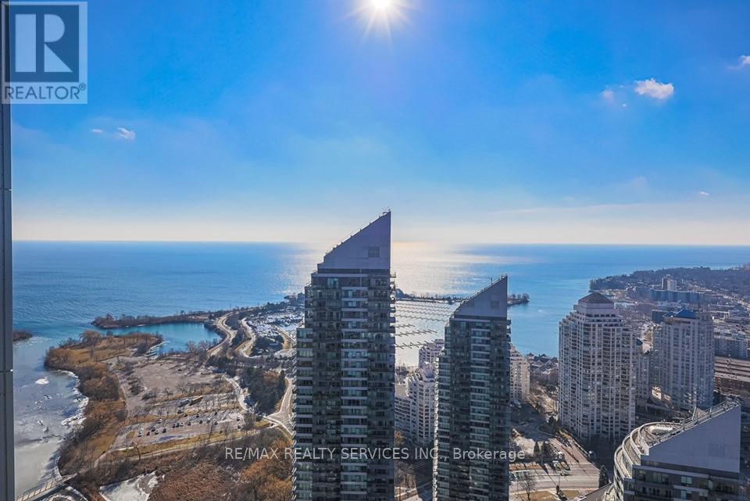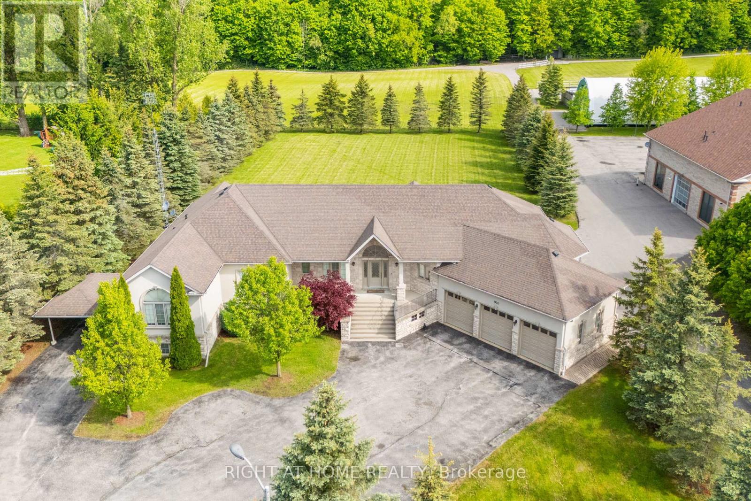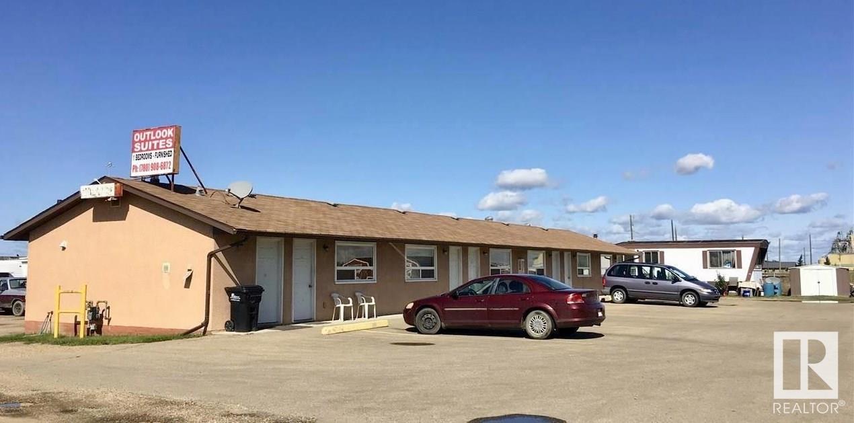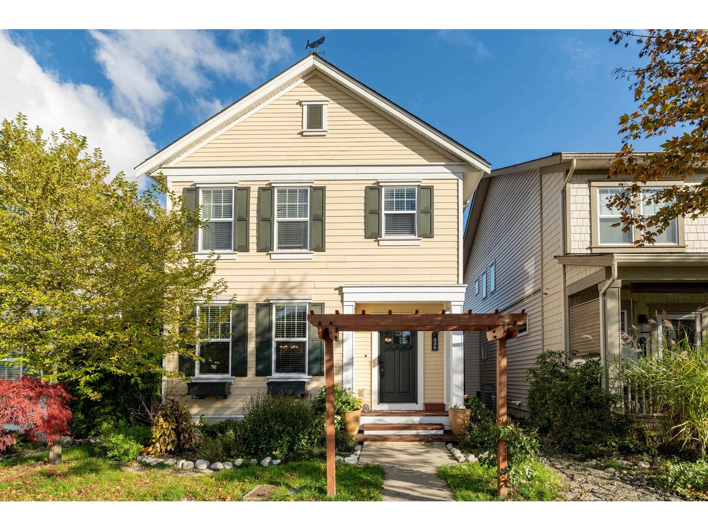54 East Glen Drive
Lambton Shores, Ontario
Step into the Rivera, a 2,462 sqft bungalow in Crossfield Estates that combines modern elegance with everyday comfort. Designed for functionality & style, this home offers 4 beds, including a flexible space for a home office, and 2.5 baths. The heart of the home is the expansive great room, featuring soaring ceilings, custom built-ins, and a cozy gas fireplace. The gourmet kitchen is a chefs dream, with quartz countertops, a walk-in pantry, and a breakfast bar. Retreat to the luxurious primary suite with a spa-inspired ensuite featuring a freestanding tub, glass shower, and walk-in closet. Thoughtful details like a laundry/mudroom and oversized garage add to its practicality. Outdoor living is easy with covered porches, ideal for relaxing or entertaining. With high-end finishes, the Rivera offers sophistication and everyday ease. Other models and lots available. Price includes HST. Property tax & assessment not set. Hot water tank is a rental. To be built, being sold from floor plans. (id:57557)
52 East Glen Drive
Lambton Shores, Ontario
Welcome to the Marquis, an exquisite 2,378 sqft bungalow in Crossfield Estates, designed for luxurious, functional living. This stunning home features 3 spacious bedrooms, 2.5 baths, and an open-concept layout that blends comfort and style. The great room, anchored by a gas fireplace, flows into the gourmet kitchen with quartz countertops, a walk-in pantry, and a large island. The primary suite is a true retreat, with a spa-inspired ensuite offering a soaker tub, glass shower, and walk-in closet. Two additional bedrooms share a well-appointed bath. A dedicated office, mudroom/laundry, and an oversized three-car garage add convenience. Enjoy outdoor living on the covered porches. Built with high-end finishes like engineered hardwood, tile flooring, and a high-efficiency HVAC system, the Marquis blends elegance and modern functionality. Other models and lots available. Price includes HST. Property tax & assessment not set. Hot water tank is a rental. To be built, sold from floor plans. (id:57557)
50 East Glen Drive
Lambton Shores, Ontario
Welcome to the Laurent, a stunning 1,923 sq. ft. home in Crossfield Estates, designed for modern living with timeless charm. This beautifully crafted bungalow features 3 bedrooms, 2.5 baths, and an open-concept layout perfect for families and entertainers alike. The vaulted ceilings in the great room and primary suite create a bright, airy ambiance, while the thoughtfully designed kitchen boasts quartz countertops, a spacious island, and soft-close cabinetry. Enjoy seamless indoor-outdoor living with covered front and rear porches. The primary suite offers a spa-inspired ensuite with a freestanding tub, glass shower, and walk-in closet. A dedicated office space, main-floor laundry, and an oversized double garage with a workbench add convenience. Built with quality in mind, this home includes premium engineered hardwood, tile flooring, and a high-efficiency gas furnace with central air. Experience luxury, comfort, and functionality in the Laurentyour dream home awaits! Other models and lots available.Price includes HST. Property tax & assessment not set. Hot water tank is a rental. To be built, being sold from floor plans. (id:57557)
34 - 9839 Lakeshore Road
Lambton Shores, Ontario
Two bedroom, 70 ft. mobile home in a quiet, year-round mobile home park just minutes south of Grand Bend. Ideal for 50 plus and retirees. Close to the great beaches of Lake Huron, several public golf courses, and the Pinery Provincial Park. Open concept kitchen/dining/living room with walk-in kitchen pantry. Tip out windows for easy cleaning. Some new flooring. Roof shingles replaced in 2017. Master bedroom has double closets running the full length of the room. Low maintenance exterior, nicely landscaped, parking for three cars, storage shed, and wheelchair ramp. Land lease fee will be $561.14 and includes property taxes, municipal water, park septic system, community in-ground pool, clubhouse, pavillion, extra vehicle & RV parking, garden plots, horseshoe pits, shuffleboard & common grounds/road maintenance. (id:57557)
26 Alexander Gate
Lambton Shores, Ontario
Crossfield Estates is an exclusive, residential community in Arkona, offering large estate lots for a relaxed lifestyle. With convenient access to amenities such as local farmers markets, hiking trails & the nearby Arkona Fairway Golf Club, Crossfield Estates caters to every need & desire. Choose from 29 golf course lots, extra deep lots, or cul-de-sac lots, each offering a unique setting for your dream home. Banman Developments offers a range of desirable floor plans, or you can purchase a lot outright & work with your preferred builder to create a personalized home. Crossfield Estates is only a 30 min. drive from London & Sarnia, & the charming town of Forest is just 10 min. away. The sandy beaches of Lake Huron are a short 15 min. drive. Book your private tour today! Other lots are available. Price includes HST. Property tax & assessment not set. (id:57557)
223 - 28 Ann Street
Mississauga, Ontario
Welcome to The Anticipated Westport Condominiums! Fully furnished 2-bedroom, 2-bath residence in the heart of Port Credit. The open-concept kitchen and living space is perfect for entertaining, featuring integrated high-end built-in appliances, sleek cabinetry, GraniteCountertops, with Floor-to-ceiling windows creating an abundance of natural lighting. This Beautiful home can also come fully furnished, Great option for a first time buyer! Enjoy access to premium amenities, including a concierge, lobby lounge, co-working hub, fitness centre, pet spa, guest suites, and a stunning rooftop terrace featuring fire pits, cabanas, and BBQ stations. Located just a 5-minute walk from the waterfront, parks, boutique shops, and gourmet dining, this condo is perfectly situated to offer the best of Port Credit. With thePort Credit GO Station at your doorstep, Commute to downtown Toronto in under 30 minutes, commuting has never been easier! (id:57557)
Ph2 - 2220 Lakeshore Boulevard
Toronto, Ontario
This stunning 2 bedroom, 2 bathroom south-facing penthouse at 2220 Lakeshore offers the perfect blend of luxury and comfort. The expansive floor plan features a spacious living area with floor-to-ceiling windows that showcase panoramic views of the lake and city skyline. The modern kitchen is equipped with high-end appliances and sleek finishes, making it ideal for both cooking and entertaining. The bedrooms are generously sized, with the master suite boasting a private ensuite bathroom. With top-notch amenities and a prime location, this penthouse provides a sophisticated urban oasis for its residents.** seller agrees to provide a $5,000 credit to replace flooring, so you can have the floors of your choice!** second locker also available in next building for additional cost. (id:57557)
900 15th Side Road
King, Ontario
Exceptional 48+ Acre Estate (Acreage to be Confirmed by Buyer) - A Rare Find! A perfect blend of spacious living and versatile functionality. At its heart is a well-appointed bungalow featuring 5 bedrooms and 4 bathrooms, complemented by a 3-car attached garage. The home includes two separate finished basements: one with 3 bedrooms and 2 baths, and the other with 2 bedrooms and 1 bath, offering ideal spaces for extended family, guests, or rental opportunities. The property shines with multiple powered outbuildings, including a large finished detached garage with a second floor, perfect for a workshop, studio, or additional storage. A substantial coverall building and a back building with covered outdoor storage spots provide ample space for equipment, vehicles, or hobbies. Nestled in a serene rural setting, this estate offers unmatched privacy, flexibility, and potential. A true must-see for those seeking a unique property with endless possibilities! Some photos are digitally staged. (id:57557)
1850 Yellowhead Tr Ne
Edmonton, Alberta
Functioning Motel and Prime Land Location! This property is .79 acres and located in North East Edmonton in the Cover Bar area with GREAT highway exposure North side of Yellowhead Highway. The motel consists of: 6 fully finished, one bedroom suits. There are also 2, two bedroom mobile homes included that are also fully furnished; 9 full hook up, winterized trailer park stalls (individually metered); 6 power only trader park stalls; utility room with bathroom, coin operated washer and dryer; storage sheds; RV park pylon side and overhead signage. (id:57557)
252-A Harper Street
Dawson City, Yukon
This 2,500 sq ft lot offers a rare opportunity in a central and highly visible Dawson City location. The lot is cleared, dry, and accessible -- ready to build on this season. Currently zoned C1, but prospective buyers are encouraged to confirm zoning details and permitted uses with the City of Dawson. Whether you're looking to build now or secure land in one of the Yukon's most storied communities. Sale is subject to the seller completing a survey prior to closing. (id:57557)
4 Beau Matin Lane
Grand-Barachois, New Brunswick
This freshly painted, well maintained bungalow with a serene water view and steps away from the beach is the perfect blend of charm and comfort. From the moment you step inside, youll notice the airy feel of the open-concept main floor. The living room features plenty of natural light, flowing seamlessly into the dining area and kitchen, which offers ample cupboard space, a pantry, and a generous island. The main floor also includes a spacious primary bedroom with double closets and a private 2-piece ensuite, a second bedroom, a full family bath, a dedicated laundry room, and a practical mudroom with access to both the garage and the back deck. Downstairs, youll find a large family room with oversized windows that let in plenty of natural light, a third bedroom (Non conforming), a workshop space, and loads of storage. Comfort is key with two mini-splitsone upstairs and one downstairsand the roof shingles were redone in 2022. Step outside to enjoy the beautifully landscaped lot, featuring a stunning insulated and heated gazebo just off the back deck. Its the perfect retreat for morning coffee, reading, or winding down at the end of the day. Located on a private road just minutes from the beach and close to all of Shediacs amenities, this home offers relaxed coastal living with plenty of thoughtful upgrades. (id:57557)
336 172 Street
Surrey, British Columbia
Beautiful 5 bed/4 bath including a 2 bed/1 bath suite (newly finished suite) in the family friendly Summerfield neighbourhood. Former show home features a primary bedroom with vaulted ceilings, soaker tub and shower in the ensuite. 2 more beds,1 bath and laundry room complete the top floor. Main floor features a chefs kitchen and family room which leads to a backyard mostly covered with patio. Air conditioning, 2 gas fireplaces, detached double garage with lane access. Book your showing today, this one won't last long. (id:57557)

