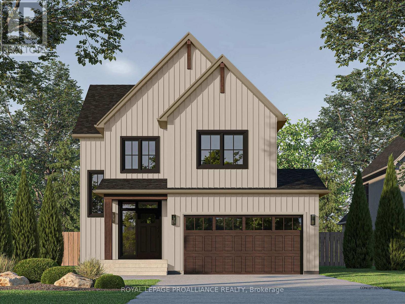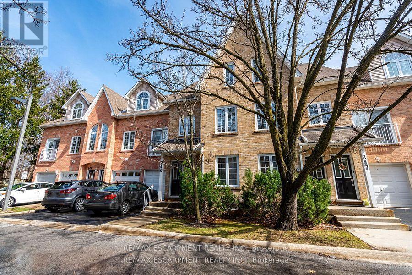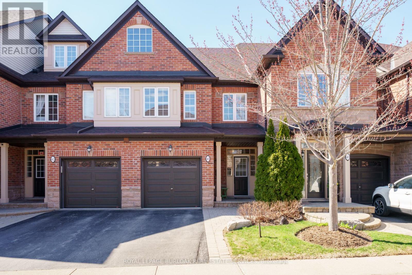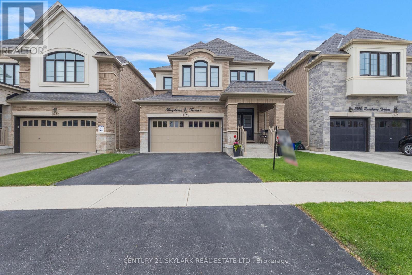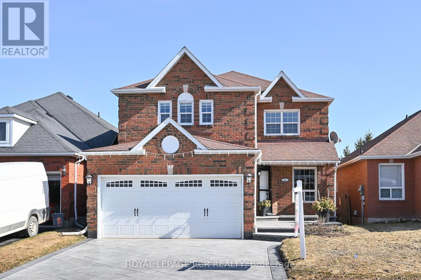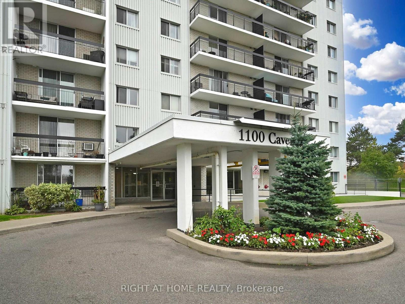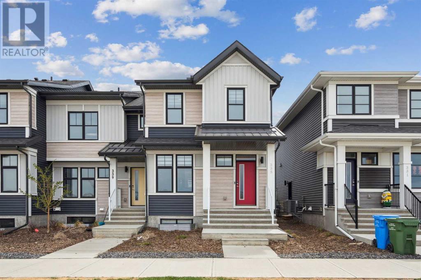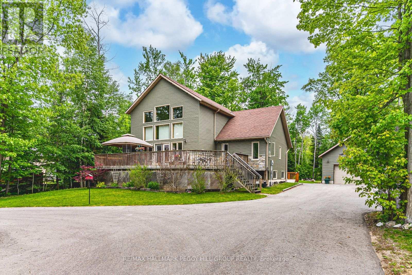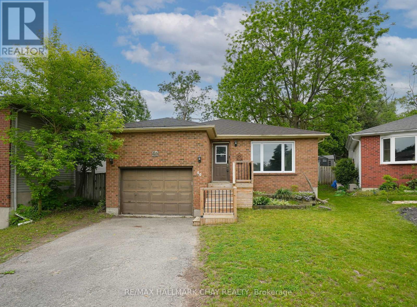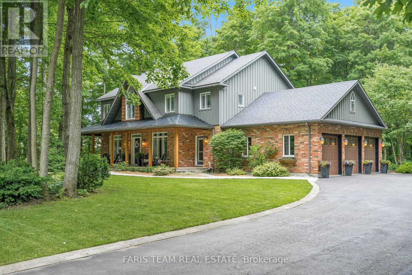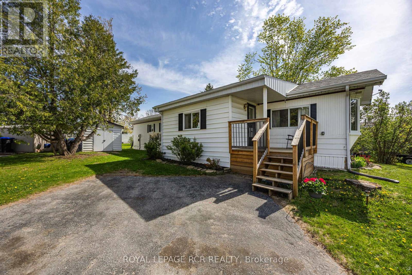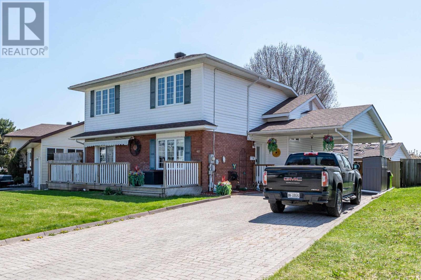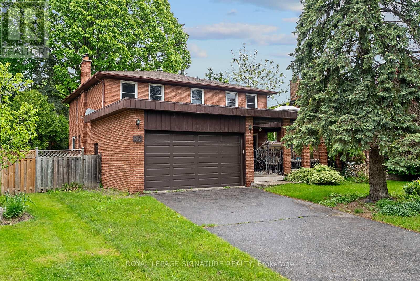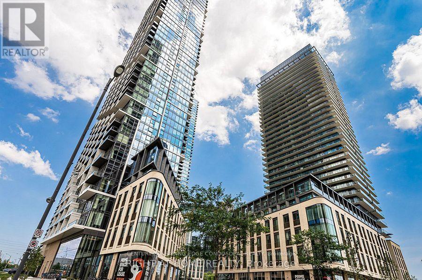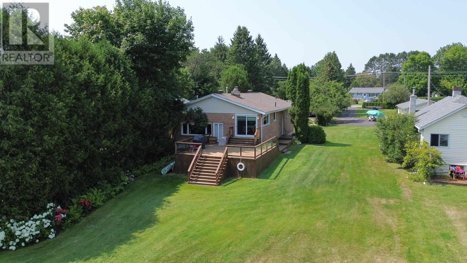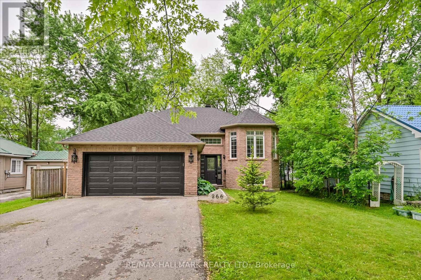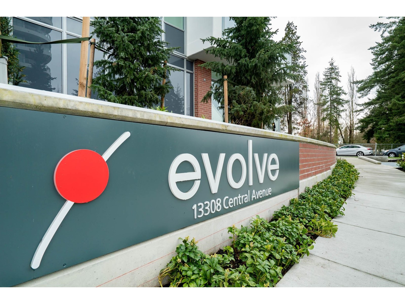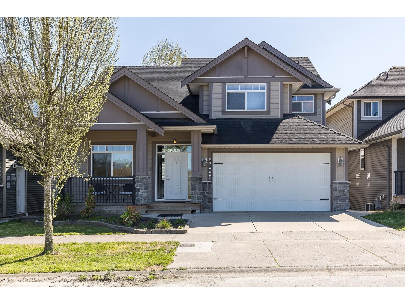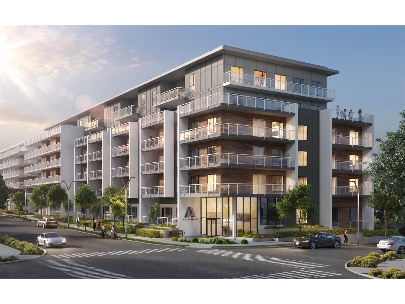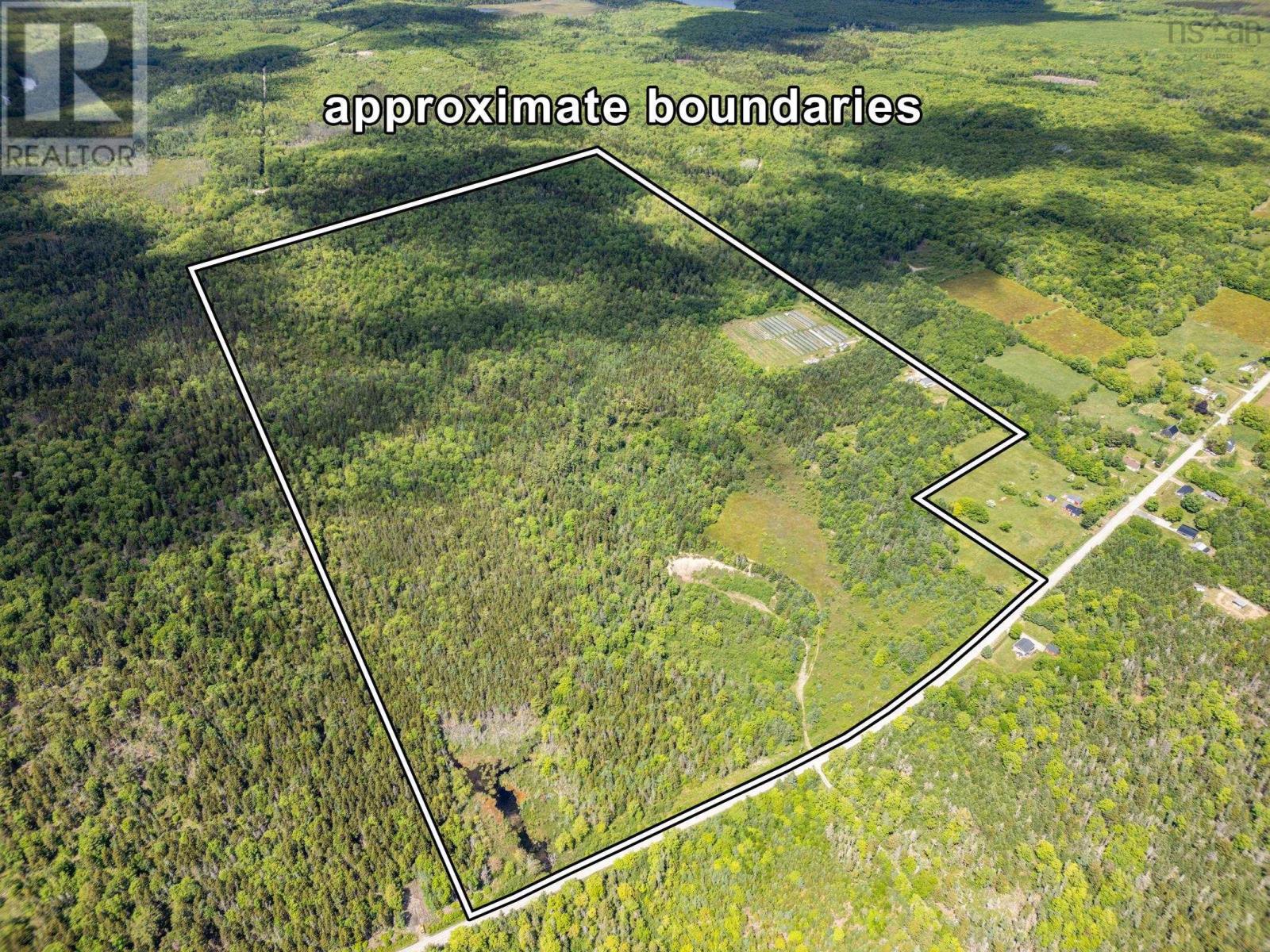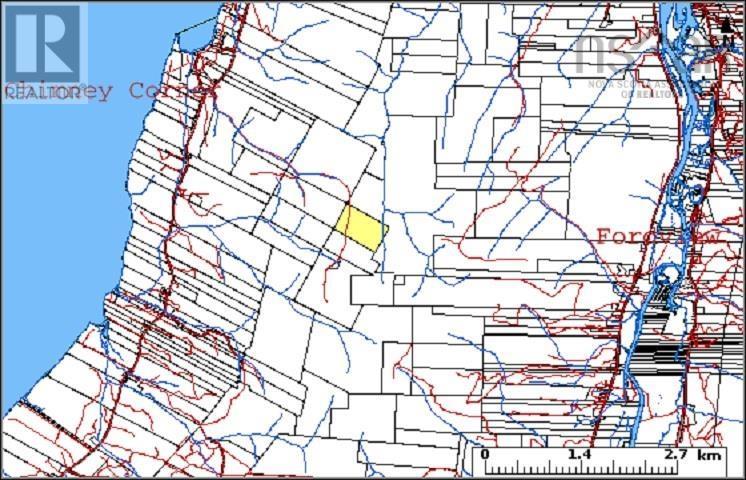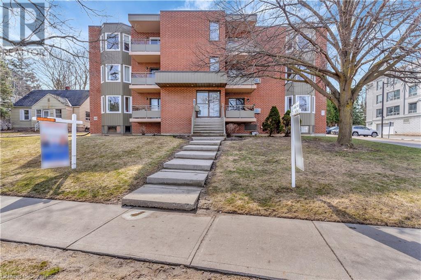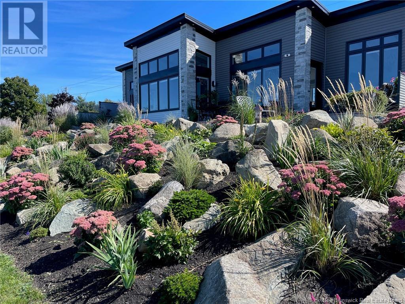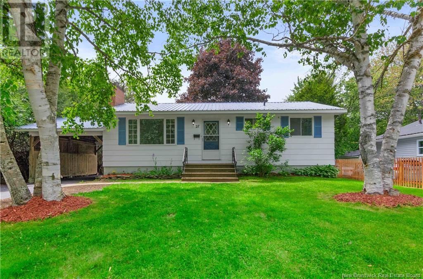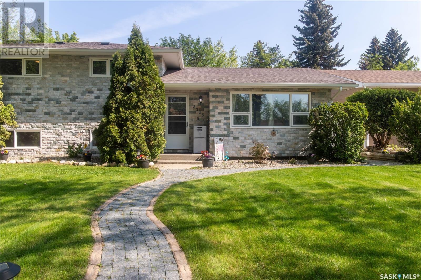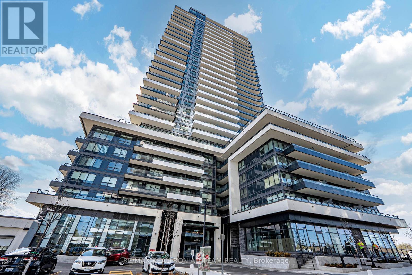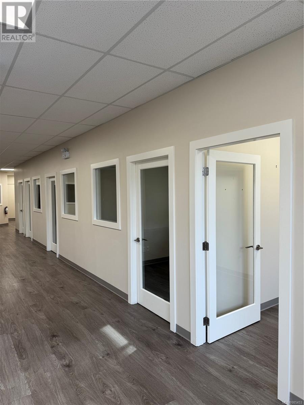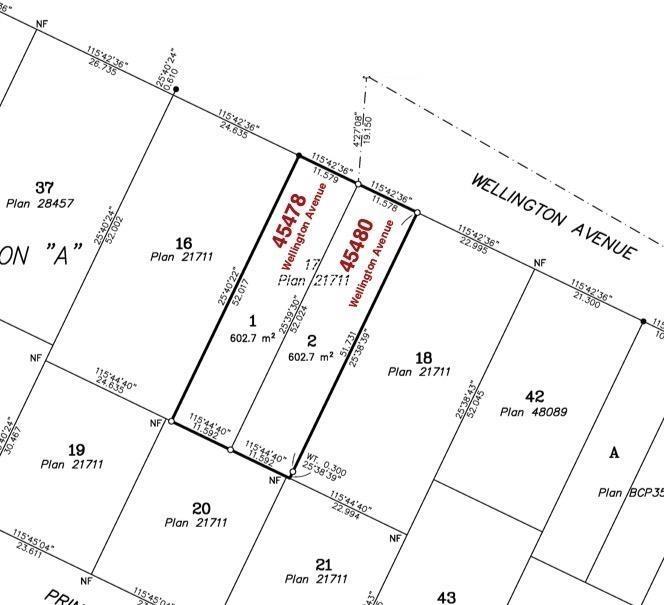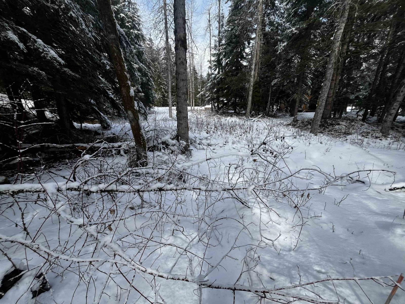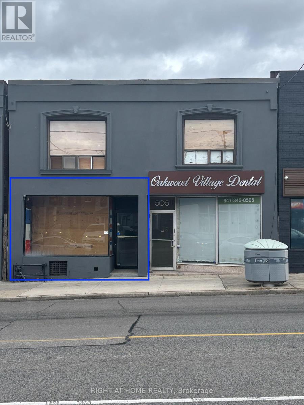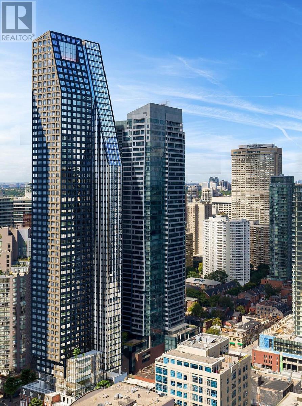48 Willowbrook Street
Cramahe, Ontario
OPEN HOUSE - Check in at Eastfields Model Home 60 Willowbrook St., in Colborne. The Greta model is a charming detached bungalow that offers the perfect balance of simplicity and functionality in a compact design. With 2 bedrooms, 2.5 bathrooms, and 1368 sq ft, it's the smallest model in the new Eastfields community, making it an ideal choice for those seeking ease of living without compromising on comfort. Upon entering through the foyer, you'll find a closet for storage and a rough-in elevator/optional storage closet. The layout offers access to a 2-car garage through a mudroom, complete with laundry, additional storage, and a powder room for convenience. The open-concept kitchen, dining, and great room create a spacious and inviting atmosphere, perfect for entertaining or relaxing. From the great room, step out onto the 11' x 12' deck, ideal for enjoying the outdoors. The primary bedroom features a generous walk-in closet and an ensuite bathroom, creating a private and comfortable space. Down the hall, an additional bedroom and a primary bathroom provide ample room for guests or family. This home comes packed with quality finishes including: Maintenance-free, Energy Star-rated Northstar vinyl windows with Low-E-Argon glass; 9-foot smooth ceilings on the main floor;Designer Logan interior doors with sleek black Weiser hardware; Craftsman-style trim package with 5 1/2 baseboards and elegant casings around windows and doors;Premium cabinetry; Quality vinyl plank flooring; Moen matte blackwater-efficient faucets in all bathrooms; Stylish, designer light fixtures throughout. June 19, 2025 closing available & 7 Year Tarion New Home Warranty (id:57557)
50 Willowbrook Street
Cramahe, Ontario
OPEN HOUSE - Check in at Eastfields Model Home 60 Willowbrook St., in Colborne. The Frankie model is a stunning 2,087 sq ft, 2-storey detached home designed for modern living with classic farmhouse charm in the new Eastfields community. Step into the welcoming foyer, complete with a closet for storage. Adjacent to the foyer is the rough-in elevator, alternatively converted into an additional closet. The 2-car garage provides direct access through a mudroom equipped with a second closet and a powder room for main-floor convenience. The heart of the home features a spacious open-concept kitchen, great room, and dining area designed for seamless entertaining and family time. From the kitchen, step outside to a generous sized deck, perfect for relaxing or hosting outdoor gatherings. Upstairs, a flex space offers the perfect spot for a home office, play area, or reading nook. Two secondary bedrooms share a full primary bathroom, while the conveniently located laundry room makes chores a breeze. The primary bedroom serves as a private retreat with its large walk-in closet and luxurious ensuite bathroom. Includes a rough-in for an elevator on all levels, offering future flexibility and accessibility. If the elevator is not selected, the space is transformed into additional closets on the main floor and upper level, maximizing storage potential on both floors. This home comes packed with quality finishes including: Maintenance-free, Energy Star-rated North star vinyl windows with Low-E-Argon glass; 9-foot smooth ceilings on the main floor; Designer Logan interior doors with sleek black Weiser hardware; Craftsman-style trim package with 5 1/2 baseboards and elegant casings around windows and doors; Premium cabinetry; Quality vinyl plank flooring; Moen matte blackwater-efficient faucets in all bathrooms; Stylish, designer light fixtures throughout. June 26, 2025 closing available & 7 Year Tarion New Home Warranty. (id:57557)
441 Valley Drive
Oakville, Ontario
Welcome to this charming ravine-backing bungalow found in a prime Oakville location. Nestled on sought-after Valley Drive, this well-maintained bungalow offers rare 14 Mile Creek backing in a serene, mature neighborhood. With peaceful views and direct access to nature, this home is perfect for those seeking privacy and tranquility. The practical layout features comfortable living spaces, bright windows, and a cozy atmosphere ideal for families, downsizers, or investors alike. Whether you're looking to enjoy the home as-is or personalize it over time, the potential here is undeniable. Freshly painted top-bottom this home is truly ready for your enjoyment, three bedrooms on the main floor and two rec. rooms in the basement provide for plenty of layout option possibilities. The basement features a separate entrance from the rear and leads to the expansive yard with mature trees and plenty of privacy. Recent updates include: Furnace & AC (2023), New sump pump (2025), Main Floor & Basement Painting (2025), Underground plumbing has all been replaced (2015). Located close to great schools, outdoor community pool, tennis courts, YMCA, Walk or bike to the lake, Coronation Park, Bronte Harbour GO Transit and Highway Access this one has it all! (id:57557)
4 Hollingsworth Street
Cramahe, Ontario
OPEN HOUSE - Check in at Eastfields Model Home 60 Willowbrook St., in Colborne. Nestled in the quaint village of Colborne and crafted by Fidelity Homes, this exquisite two-storey modern farmhouse combines contemporary elegance with rustic charm. Ideally located just minutes from downtown and 5 minutes south of the 401, this home offers a perfect blend of convenience and serenity. The heart of the home features a spacious, open-concept kitchen, dining, and great room, complete with access to a large deck for seamless indoor-outdoor living. An optional fireplace can be added to enhance the ambiance. The main floor also includes a mudroom with garage access and a convenient 2-piece bathroom. Upstairs, retreat to a versatile flex space and the luxurious primary bedroom, boasting an expansive walk-in closet and a 4-piece ensuite with large glass shower. Three additional generously-sized bedrooms share a dedicated 4-piece bathroom, creating ample space for family and guests. This home comes packed with quality finishes including: Maintenance-free, Energy Star-rated North star vinyl windows with Low-E-Argon glass; 9-foot smooth ceilings on the main floor for a spacious, airy feel; Designer Logan interior doors with sleek black Weiser hardware; Craftsman-style trim package with 5 1/2 baseboards and elegant casings around windows and doors; Premium cabinetry; Quality vinyl plank flooring; Moen matte blackwater-efficient faucets in all bathrooms; Stylish, designer light fixtures throughout. Dec. 11, 2025 closing available & 7 Year Tarion New Home Warranty. (id:57557)
246 - 2075 Walkers Line
Burlington, Ontario
*Stunning 2 Bedroom Loft-Style Townhome in Desirable Millcroft** Discover the perfect blend of comfort and tranquility in this rare 2-bedroom, 2-bathroom loft-style townhome. This exceptional unit, rarely available in this complex, backs onto a serene private ravine, providing a peaceful retreat right in your backyard. As you enter, a brand new staircase welcomes you to a bright and inviting living space, adorned with new flooring that complements the modern aesthetic. The open-concept layout features high ceilings, creating an airy atmosphere throughout. Enjoy cozy evenings by the gas fireplace, while natural light pours in through the skylight, illuminating both the primary bedroom and living room. Step outside to your new private terrace (7x14), offering picturesque views of the wooded area and stream, making it the perfect spot for morning coffee or evening relaxation. The bathrooms have been thoughtfully upgraded with luxurious heated floors and elegant glass doors, adding a touch of sophistication to your daily routine. The Condo Corporation has ensured peace of mind with recently replaced windows, doors, and garage door, enhancing the home's energy efficiency and curb appeal. You'll also appreciate the convenience of a one-car garage, just steps away, complete with a large storage room attached for all your needs. Visitor parking is plentiful, making it easy for friends and family to visit. This location is a true gem, with close proximity to scenic walking trails, golf courses - including the beautiful Tansley Woods - shopping, medical facilities, all within walking distance. Whether you're a retiree looking for a peaceful haven or a first-time homebuyer seeking a stylish and functional space, this townhome offers everything you need and more. (id:57557)
41 - 300 Ravineview Way
Oakville, Ontario
Welcome to 300 Ravineview Way in The Brownstones a highly sought-after townhome complex in Oakville! This beautifully maintained home offers an open-concept main level with hardwood floors, a modern kitchen with quartz countertops, and a spacious living area with a custom-built entertainment unit. Step through sliding glass doors to a private deck overlooking green space perfect for morning coffee or evening relaxation.Upstairs, three generous bedrooms include a primary suite with a walk-in closet, double closet, and ensuite. The finished basement adds a versatile bonus room, ideal for a home gym or guest suite, along with a full bathroom. Inside entry from the garage and California shutters throughout add comfort and style.Located in desirable Wedgewood Creek, just steps to trails, parks, Iroquois Ridge Community Centre, and top-rated schools. Quick access to the QEW, 403, and Oakville GO Station ensures easy commuting. This turnkey townhome is a rare gem in a vibrant community. Dont miss your chance to call it home! (id:57557)
1326 Raspberry Terrace
Milton, Ontario
Amazing four bedroom detached home, baking on to ravine - Wakeup to the soothing sounds of nature and enjoy privacy as your backyard opens up to lush greenery. Integrated technology smart features include - Ecobee Thermostat, Samsung smart fridge & smart light switches, security cameras & front door camera. Lots of upgrades - zebra blinds throughout. The kitchen boasts a convenient reverse osmosis system at the sink. Property located near by school and park with a community centric neighborhood offers perfect blend of convenience and charm. Spacious bedrooms provide ample space, keyless entry to front door, and a garage door opener, upgraded 200 amps electrical panel. This is an amazing property in a very sought after neighborhood!! (id:57557)
244 Howard Crescent
Orangeville, Ontario
Welcome to 244 Howard Crescent, an all-brick home featuring 4 bedrooms and 3 bathrooms, nestled in one of Orangeville's most sought-after family neighborhoods. Enjoy the tranquility of backing onto a park with no rear neighbors, providing a peaceful retreat right at your doorstep. Just a short stroll to Island Lake Primary School and the hospital, and only a minute away from Highways #9 and #10, this location is a commuter's dream. Step inside to discover a spacious main floor, complete with a welcoming family room that boasts a cozy gas fireplace, perfect for relaxing evenings. The large eat-in kitchen offers a delightful walkout to the deck, ideal for outdoor entertaining. Upstairs, you'll find generously sized bedrooms, including a primary suite with a 4-piece ensuite. The expansive finished recreation room is perfect for family gatherings and entertainment. Plus, the convenience of a double car garage adds to the home's appeal. Don't miss the opportunity to make this gem your own! (id:57557)
1004 - 1100 Caven Street
Mississauga, Ontario
Charming & bright condo located in vibrant Lakeview community! It features preferred open concept layout & many recent updates. modern kitchen with newer, solid cabinets, newer ss appliances & ample of counter space. The spacious living/dining area features fashionable flooring & freshly painted walls. Both generously sized bedrooms each with large closet & large windows allowing abundance of natural lights. Start & end your days on your balcony enjoying a cup of coffee and admiring panoramic view of Toronto skyline & the lake! The well-kept building surrounded by parks & waterfronts trails has renovated lobby, hallways, elevators, plenty of visitor parking, outdoor swimming pool. Excellent location with easy access to well-known schools, shops, buses, Go, highway, hospitals, churches, marina, restaurants and all waterfront activities. **EXTRAS** kitchen cabinets (2019), laminate flooring (2023), the stove (2024), laundry room on every floor, tv cable & internet included in maintenance fee. (id:57557)
335 Union Avenue Se
Calgary, Alberta
* NO CONDO FEES * SOLAR PANELS * SMART HOME * FINISHED BASEMENT WITH BAR * SIDE ENTRANCE * A/C * DOUBLE DETACHED GARAGE INSULATED * Welcome to your dream home where style meets functionality in the heart of Seton! This impressive 2-storey townhouse is loaded with UPGRADES and modern features, starting with 10 SOLAR PANELS for energy efficiency and long-term savings. The SMART HOME SYSTEM is fully integrated with ALEXA COMPATIBILITY, allowing you to control lights, temperature, and more with just your voice.The spacious main floor offers an open concept layout with a bright living area, 9FT RAISED CEILINGS, and elegant QUARTZ COUNTERTOPS in both the kitchen and bathrooms. The kitchen is beautifully finished with stainless steel appliances, a central island, and plenty of storage.Upstairs, you’ll find a serene primary bedroom with MOTORIZED BLACKOUT BLINDS, walk-in closet, and a private ensuite. All other windows come with CUSTOM WINDOW COVERINGS included.Head downstairs to a FULLY FINISHED BASEMENT, complete with a WET BAR, cabinets, sink, and a SEPARATE SIDE ENTRANCE — perfect for guests and media room.The DOUBLE DETACHED GARAGE IS INSULATED, ideal for Calgary winters. Bonus features include AIR CONDITIONING, WATER SOFTENER, and a landscaped backyard with a deck to enjoy summer evenings.Live in one of Calgary’s most vibrant communities — steps from schools, parks, walking trails, South Health Campus, Seton YMCA (World's Largest!), Cineplex, and fantastic shopping and dining options. Seton truly offers the lifestyle of a village with all the amenities of a big city.Don't miss your chance to own a TURN-KEY, ENERGY-EFFICIENT, TECH-ENABLED HOME in an unbeatable location! (id:57557)
9 Bertram Drive
Springwater, Ontario
Top 5 Reasons You Will Love This Home: 1) Fully renovated century year old home blending historic charm with contemporary luxury, featuring four spacious bedrooms, three stylishly updated bathrooms, and exquisite finishes throughout 2) Chefs delight, the kitchen boasts quartz countertops, brand-new stainless-steel appliances, an expansive island with a waterfall edge, and a separate versatile space perfect for a coffee bar or butlers pantry, complete with built-in cabinetry, quartz countertops, and a prep sink 3) Enjoy a grand dining room that retains its historic character with original trim and baseboards, a large living room with a built-in electric fireplace and seamless access to a new wood deck, along with a generous mudroom and laundry room for added convenience 4) Four beautifully updated bedrooms, including a serene primary suite with a private ensuite, while the versatile office space is a light-filled retreat featuring expansive windows that invite natural light, a sophisticated glass door entrance, and a picturesque view of the surrounding landscape, perfect for work, creativity, or relaxation 5) Situated on one of the neighbourhoods largest lots, this home delivers a newly built garage with backyard access, a freshly sodded front lawn, a charming stone patio at the entrance, and extensive updates, including a new roof, furnace, air conditioner, flooring, windows, kitchen, bathrooms, and a brand new paved driveway. 2,847 square feet plus an unfinished basement. Visit our website for more detailed information. *Please note some images have been virtually staged to show the potential of the home. (id:57557)
508 - 75 Ellen Street
Barrie, Ontario
LAKESIDE LIVING MEETS DOWNTOWN ENERGY IN THIS RENOVATED CONDO FOR LEASE! Live where the city buzz meets the bay breeze. This beautifully renovated condo in downtown Barrie puts you front and centre to everything that makes this city tick. Roll out of bed and hit the waterfront trail across the street, stroll to Centennial Beach, grab a latte downtown, or catch the GO Train. You're surrounded by the city's best restaurants, shopping, nightlife, fitness centres, parks, the boat launch and more. Inside, the vibe is fresh and open with newer laminate flooring throughout and sweeping views of Kempenfelt Bay from your private balcony. The kitchen brings serious style with granite countertops and high-end black stainless steel appliances. Two bedrooms offer space and privacy, including a primary with a walk-in closet and 4-piece ensuite featuring a soaker tub, plus a second bedroom with its own 3-piece ensuite. A newer in-suite washer and dryer, one exclusive covered parking space, and full access to standout amenities including an indoor pool, hot tub, sauna, fitness centre and party room round out the package. Water and building amenities are included in the lease. This is lakeside living with downtown energy and its ready for you now! (id:57557)
134 Spruce Street
Tiny, Ontario
A CUSTOM-BUILT STUNNER WITH OVER 3,400 FIN SQFT, COZY CHARM & THE BEACH JUST STEPS AWAY! Perfectly placed beneath a canopy of lush, mature trees in Tinys sought-after Woodland Beach neighbourhood, this custom-built 5-bedroom showpiece constructed in 2011 sits on an epic 114 x 325 ft lot surrounded by upscale, newly built homes. Peaked rooflines, a wraparound deck, architectural windows, landscaped gardens, and a tree-lined triple-wide driveway with ample parking welcome you home. The great room delivers with a jaw-dropping wood-plank cathedral ceiling, floor-to-ceiling windows, and a stone gas fireplace. Throughout the home, character shines through with pine plank vaulted ceilings, solid pine doors, and a warm pine staircase that ties it all together. The kitchen is all function and style with two-tone cabinetry, gas range, centre island, pantry, and a walkout to the covered back deck. The main floor laundry room makes life easier with storage cabinetry, washer and dryer on pedestals, a closet, and a second walkout. The layout just makes sense, offering a massive main floor bedroom with 4-piece ensuite, jacuzzi tub, and walk-in closet, plus a second bedroom tucked on the opposite side of the home for added privacy. Upstairs, the primary retreat brings the wow with a private balcony, 4-piece ensuite, and walk-in closet. The finished basement adds even more space with a large rec room and two additional bedrooms. Unwind in a backyard built for real life, complete with a stone fire pit, built-in chicken coop, loads of grassy space, and a covered deck with a wheelchair-accessible ramp leading to the yard and driveway. Walk to the beach, Tiny Family Foodmart, LCBO, and Beer Store. Close to dining, shopping, and the worlds longest freshwater beach in nearby Wasaga Beach, plus everyday essentials in Elmvale. Easy access to boating, biking, hiking, skiing, snowshoeing, snowmobiling, tubing, and exploring Tiny Marsh! (id:57557)
40 Engel Crescent
Barrie, Ontario
Welcome to this move-in-ready side split home that offers an abundance of functional living space and exceptional value. This affordable gem is thoughtfully designed to suit a variety of lifestyles whether you're a first-time buyer looking to enter the market, a downsizer seeking comfort and convenience, or a growing family in need of space to spread out. Inside, you'll find a bright and inviting layout with multiple living areas, spacious bedrooms, and smartly designed zones for relaxation, work, and entertaining. The home's versatile floor plan adapts easily to your needs, making it both practical and comfortable. It also features an upgraded kitchen with newer appliances, flooring, large primary with ensuite bath and walk in closet, inside access from the garage, newer roof & AC. Convenient location, close to downtown Barrie, public transit and with easy access to Highway 400. Don't miss the opportunity to own this turn-key property that delivers flexibility, affordability, and lasting value all in one. (id:57557)
16 Green Mountain Court
Oro-Medonte, Ontario
Top 5 Reasons You Will Love This Home: 1) Exquisite custom-built 4-bedroom sanctuary, nestled in the heart of a coveted rural enclave, boasting over 4,600 square feet of luxurious living space 2) Step into an entertainer's paradise on the main level, where a grand eat-in kitchen adorned with a stunning walnut island and top-of-the-line Thermador appliances awaits, along with a formal dining room, a cozy great room warmed by a wood fireplace, and a secluded office, all adorned with 100-year-old reclaimed Elm hardwood flooring, every corner exudes elegance 3) Embrace tranquillity on nearly 2-acres of lush, mature trees, offering a haven of seclusion and serenity 4) Added luxury of a finished basement, complete with a spacious recreation room, alongside a second office and a hobby room, providing ample space for relaxation and leisure 5) An ultimate haven for outdoor enthusiasts, with convenient proximity to skiing, biking, golfing, hiking, and more, with easy access to Highway 400 and just a short 15-minute drive to the vibrant city of Barrie. 3,286 above grade sq.ft. plus a finished basement. Visit our website for more detailed information. (id:57557)
17 Balantrae Drive
Oro-Medonte, Ontario
Affordable Living could be less than Renting. Welcome to a Peaceful Country Setting in Fergushill Estates. Close to town with many amenities and several Lakes close by. Don't miss this opportunity to get into the Housing Market. This mobile home offers 2 bedrooms with 1 - 4 pce Washroom. Enjoy sitting on your front deck having your morning coffee. Walk into this home through the convenient mudroom with sitting area and storage. Living room with a nice bright bow window having vinyl flooring is open to the kitchen which is nice for entertaining. Spacious size primary bedroom with closet & window. Concrete Patio out back great place to BBQ. New updates include all plumbing, nicely renovated washroom with deep tub, plywood replaced, toilet, fixtures. Electrical all checked with new receptacles, Furnace 2024, Roof 2014, newly painted. Smart Thermostat. New Land Lease fees to Buyer: $743.00 (Rent $655 Tax $55 Water $33) Application Fee to Buyer is $250 for Park Approval. Please include Condition for Park Approval for 7 Business Days. (id:57557)
56 Sagewood Avenue
Barrie, Ontario
Don't miss this opportunity to personalize the finishes of this under-construction home! Welcome to The Georgian Model, a spacious semi-detached home in one of Barrie's most sought-after new communities. Located just minutes from Costco and Park Place Shopping Centre, this prime location is a commuter's dream - only three minutes from Barrie South GO with seamless access to Highway 400. Built by award-winning Deer Creek Fine Homes, a builder known for prioritizing quality over quantity, this thoughtfully designed home features exceptional craftsmanship and attention to detail. The Georgian Model is a popular choice for first-time homebuyers, young families, and investors, offering three spacious bedrooms and two-and-a-half baths. Highlights include an open-concept living space with hardwood flooring, a spacious kitchen with a highly functional island, a second-floor laundry room, and extra-tall windows with transom finishes, enhancing both design appeal and natural light. This price includes $20,000 in premium builder upgrades, featuring solid-surface kitchen countertops, oak stairs, hardwood in the upstairs hallway, extra pot lights, and a separate side entrance offering exciting potential for additional rental income. With completion set for May 2025, you still have time to select from the builder's variety of elegant and modern finishes. Now is a prime time to invest in new construction, as recent rate cuts have boosted buyer purchasing power, and extended amortization options for new builds can help to lower monthly mortgage payments. Ask about flexible down payment options and limited-time builder incentives. Located in a family-friendly neighbourhood within walking distance to schools and just 10 minutes from downtown Barrie's waterfront shops and restaurants, this home blends urban convenience with small-town charm. Secure your opportunity to make this home uniquely yours -book a viewing today! (id:57557)
40 Taskar Dr
Sault Ste. Marie, Ontario
Welcome to this spacious and beautifully maintained 4-bedroom, 2-bathroom home located in one of the area’s most desirable neighbourhoods. Walking distance to Birchwood Park. This home offers the perfect blend of privacy, comfort, and convenience. Step inside to an open-concept main floor area ideal for entertaining, featuring a seamless flow between the living, dining, and kitchen areas. Patio doors leading to a private deck. The second level boasts three generous bedrooms and a 4-piece bathroom, perfect for family living. Retreat to the massive primary bedroom located on its own private level, complete with a gas fireplace and a walk-in closet for ultimate comfort and privacy. The lower levels are fully finished and versatile—Basement Level 1 features a spacious family room with additional space for a home office and gorgeous 3 piece bathroom, while Basement Level 2 includes a large rec room with a bar, a laundry room, and a utility area. Just in time for summer, your backyard oasis awaits! Enjoy the inground kidney-shaped pool surrounded by luxury stamped concrete, a perfect space for relaxing or entertaining. The massive pool house is insulated, heated, and fully wired. Yard is fully fenced. Home is gas heated and cooled with central air-conditioning. This home truly has it all—space, style, and a prime location. Don’t miss out—schedule your private viewing today and discover if this exceptional home suits your lifestyle! Current owner willing to teach new owner how to operate and maintain the pool and pool equipment. Pool is low maintenance and is salt water. (id:57557)
33 Kavanagh Avenue
East Gwillimbury, Ontario
Welcome to 33 Kavanagh Ave, Where Suburban Serenity "Meets Wow, We Actually Have Space"! This 5-bedroom, 4-bathroom detached beauty in family-friendly Sharon checks all the boxes & then some. From the moment you step into the grand foyer (complete with an L-shaped staircase that screams photo op), youll know this is no ordinary home.The main floor boasts 9-foot ceilings, an eat-in kitchen with an island breakfast bar, and enough cupboard space to actually stay organized (imagine that). Upstairs, the primary suite features a 5-piece ensuite thats perfect for bubble baths and pretending you cant hear the kids. The south-facing backyard is your new summer headquarters, featuring a brick patio ready for BBQ season and some serious lounging. Just a few steps to Sharon Public School and Our Lady of Good Counsel Catholic Elementary, so morning drop-offs are a breeze. Love the outdoors? Stroll over to Rogers Reservoir, Murrell Park, or one of three other nearby parks for your daily dose of nature. Commuter? The East Gwillimbury GO Station is just a 6-minute drive, giving you city access without the city chaos.This is more than a house, its your family's next great chapter (with a double garage). (id:57557)
213 Woodbridge Avenue
Vaughan, Ontario
Here Is The One You've Been Waiting For! True Pride Of Ownership Throughout. Located In The Vibrant Woodbridge Ave Neighbourhood, Only Steps To Everything Market Lane Has To Offer, From Shopping , Chic Boutiques, Restaurants & So Much More. This Townhome Does Not Fall Short Of It's Prestigious Location. Tasteful & Elegant Finishing Highlight This Home With Southerly Exposure For Plenty Of Natural Light. Engineered Hardwood Flooring & New Ceramic Tile On The Top 2 Floors, Oak Staircases With Wrought Iron Pickets, Renovated Family Sized Kitchen With A Custom Backsplash A Breakfast Bar & Renovated Bathroom. Free Flowing Open Concept Floor Plan & The Lower Level Features A Walk Out + A Walk - In From The Garage. You Will Be Proud To Call This Place Home! (id:57557)
30 Vanwood Road
Markham, Ontario
Welcome to 30 Vanwood - A Timeless Classic on a Premium Lot in the Heart of Thornhill. Lovingly maintained by the same family for 35+ years, this solidly built 4-bedroom gem sits proudly on a broad 63.9' frontage in a quiet cul-de-sac. Step through the grand double door entry and into a home that offers 2719 square feet of well-planned living space, plus a sprawling finished basement with a separate entrance bursting with potential. Whether you're envisioning a spacious in-law suite or the ultimate dream basement with a home theatre, gym, or games room, the options are endless. Inside, you'll find a timeless layout with formal living and dining rooms, a spacious eat-in kitchen, and a cozy family room with a wood-burning fireplace. Upstairs, the primary suite features a walk-in closet and private ensuite, and all four bedrooms are generously sized. Sure, it could use a little cosmetic updating, but that's the opportunity: a rock-solid canvas where you can bring your style to life. Outside, enjoy a private backyard perfect for summer BBQs, a 4-car driveway with no sidewalk to shovel, and a 2-car garage. The quiet court also offers ample street parking for guests. As a bonus, there's a covered front patio where you can soak up the sunny south exposure and watch the kids play in the family-friendly (and safe!) cul-de-sac. Location perks? Moments from Yonge, Bayview, Highway 7, and the 407, with easy access to GO Transit, TTC, and VIVA. Enjoy weekend strolls through Pomona Mills Park, hit the local tennis courts, or walk to the Thornhill Library and Community Centre. Not to mention fantastic schools in the area! Grab a latte and fresh pastry from Ramonas Cafe, or book a cozy dinner at Ferrovia Italian Restaurant with even more favs nearby in the Bayview-Yonge corridor. Add to that the warmth of a neighbourhood where "kind neighbours always look out for each other". It's easy to see why the current owners say they'll always remember it as a beautiful place to grow up. (id:57557)
1906 - 1000 Portage Parkway
Vaughan, Ontario
Luxurious 1 Bdrm Plus Den As 2nd Bdrm + 2 Bath Unit In The Heart Of Vaughan At The Brand NewTransit City 4 Condos! This OpenConcept Unit Features Floor-To-Ceiling Windows W/ Lots Of Natural Light, Laminate Flooring,Granite Counter Tops, Modern Finishes,Walkout To ALarge Balcony W/ Unobstructed Views, & Amazing Condo Amenities! Prime Location - Steps ToPublic Transport/Subway, Restaurants, Shopping,Entertainment, Hwy 400/407, & Much More (id:57557)
1105 - 2916 Highway 7
Vaughan, Ontario
Luxury 1 + 1 Bed, 2 Bath at Nord Condos! Bright, open-concept layout with high ceilings & floor-to-ceiling windows. Large west-facing balcony with sunset views. Modern kitchen with quartz counters & built-in appliances. Den with sliding door-ideal 2nd bedroom or office. Two full baths, double closets, premium finishes. Includes parking, locker & resort-style amenities. Steps to VMC Subway, Hwy 400/407, shops, dining & more! (id:57557)
115, 195 Kincora Glen Road Nw
Calgary, Alberta
large patio, open concept, 2bedroom, sunny, well designed unit, ideal main floor with a superb oversized patio ideal for get together in a sunny afternoon, pet friendly building, a must see. (id:57557)
331 River Rd
Sault Ste. Marie, Ontario
Dreaming of waterfront living in town? Then make this one home! Welcome to 331 River Road, a well maintained 4 bedroom, 2 bathroom brick bungalow that boasts over 1600sq ft of main floor living space! The 343 foot deep waterfront property features a year round dock, awesome southern exposure for those warm summer days, an oversized 22'x22' deck that's great for entertaining, paved driveway and 16'x40' detached garage. Inside shows well featuring an updated kitchen with granite counter tops, hardwood flooring, updated 4-pice bath, beautiful water views, gas fireplace in the upstairs living room as well and the downstairs rec room. This home also has vinyl windows, updated shingles approximately (3yrs old), new gas hot water tank, 200 amp panel and tons of storage. Don't miss out on this opportunity to own a waterfront home in the city! Call today to book your private showing! (id:57557)
266 Cedarholme Avenue
Georgina, Ontario
Beautiful 3+2 bedroom raised bungalow just steps from Lake Simcoe! This bright, open-concept home features a spacious NEW kitchen ,NEW FLOORING with walk-out to a two-tiered deck 3 WASHROOMS (2 main, 1basement) , perfect for entertaining. Finished basement offers in-law suite potential. Fully fenced backyard, double garage with indoor access, and located in a quiet, family-friendly neighborhood with private beach access. Close to parks, schools, shops, and Hwy 404. Ideal for families or investors! Ac and heat water 2017-Furnace 2018-Roof 2021-Dishwasher 2021-Stove 2024-Dryer 2024-Microwave 2025-Garage Door 2025. (id:57557)
2907 13308 Central Avenue
Surrey, British Columbia
Welcome to EVOLVE: Resort-style living in the heart of Surrey! This 29th Floor 1BED/1 BATH home has everything you've been searching for. Fabulous building amenities include a skydeck & lounge, theatre, fitness facility & more. Step inside and let towering windows lead you toward the exquisite cityscape views & large private balcony. The living space is open concept, featuring stainless steel appliances and quartz counters in the Kitchen. Frosted doors reveal a tranquil bedroom with spacious mirrored closet. 1 Parking Stall and 1 Storage Locker come with this home, Surrey Central Skytrain is a short walk away + Central City Shopping, T&T, SFU, and Kwatlen Uni. Indulge in Evolve's incredible location and offerings - perfect for students, Downtown Van commuters, & investors. Give us a call! (id:57557)
1490 Johnston Road
White Rock, British Columbia
*Showing by appointment only. Please do not disturb staff.* Well managed "All day Breakfast" Restaurant. Many Regular Customers. Prime location at the intersection of a residential area and new high-rise condos. Full Commercial Kitchen. Walk-in Cooler. Excellent Google Review!! 1,300 Sq.Ft ll Rent $3,400 (GST included) ll Lease just renewed till 2030 Oct. The Owner Retired. (id:57557)
27886 Maclure Road
Abbotsford, British Columbia
WOW! Don't miss this beautiful 2 storey w/basement situated on a very quiet cul-de-sac, nestled between farmland & Greenspace. Well, designed home w/functional layout. Main floor features include high ceilings in living room, Beautiful kitchen with Stainless appliances, granite counters, large Island with dining area & large family room off kitchen. All new hard work floors on main floor, Den/office on main floor as well. XLarge 2 car garage with a bonus flex space with 220V, perfect for workspace or park a motor bike, camping equipment, etc.. Large Primary bedroom with Mountain view, ensuite includes large soaker tub, separate shower. Walk-in-closet, 3 bedrooms up. Basement includes locked off large rec. room, plus a 1 bedroom unauthorized suite with upgraded kitchen with granite counters, insuite laundry, large windows for lots of light. This home has a Park like backyard. Beautiful South facing covered sundeck overlooking backyard & Greenspace. perfect for relaxing, BBQing, kids playing, dogs & family time. (id:57557)
A209 8447 202 Street
Langley, British Columbia
Welcome to ARISTOTLE in Willoughby Heights! This stylish Jr. 2-bed offers 710+ sqft, a 100 sqft balcony, 9' ceilings, A/C rough-in, and premium finishes. Upgrades include no carpet, brick feature wall, added soundproofing, backsplash, hood fan, and built-in microwave. Enjoy top-tier amenities and 1 parking + locker. Steps to future SkyTrain, this home blends comfort, style, and investment potential. No pet or rental restrictions! Welcome to your new home. (id:57557)
117 Thackeray Way
Harriston, Ontario
BUILDER'S BONUS!!! OFFERING $20,000 TOWARDS UPGRADES!!! THE CROSSROADS model is for those looking to right-size their home needs. A smaller bungalow with 2 bedrooms is a cozy and efficient home that offers a comfortable and single-level living experience for people of any age. Upon entering the home, you'll step into a welcoming foyer with a 9' ceiling height. The entryway includes a coat closet and a space for an entry table to welcome guests. Just off the entry is the first of 2 bedrooms. This bedroom can function for a child or as a home office, den, or guest room. The family bath is just around the corner past the main floor laundry closet. The central living space of the bungalow is designed for comfort and convenience. An open-concept layout combines the living room, dining area, and kitchen to create an inviting atmosphere for intimate family meals and gatherings. The primary bedroom is larger with views of the backyard and includes a good-sized walk-in closet, linen storage, and an ensuite bathroom for added privacy and comfort. The basement is roughed in for a future bath and awaits your optional finishing. BONUS: central air conditioning, asphalt paved driveway, garage door opener, holiday receptacle, perennial garden and walkway, sodded yards, egress window in basement, breakfast bar overhang, stone countertops in kitchen and baths, upgraded kitchen cabinets and more... Pick your own lot, floor plan, and colours with Finoro Homes at Maitland Meadows. Ask for a full list of incredible features! Several plans and lots to choose from – Additional builder incentives available for a limited time only! Please note: Renderings are artist’s concept only and may not be exactly as shown. Exterior front porch posts included are full timber. VISIT US AT THE MODEL HOME LOCATED AT 122 BEAN ST. (id:57557)
113 Bean Street
Harriston, Ontario
Stunning 2,174 sq. ft. Webb Bungaloft – Immediate Possession Available! This beautiful bungaloft offers the perfect combination of style and function. The spacious main floor includes a bedroom, a 4-piece bathroom, a modern kitchen, a dining area, an inviting living room, a laundry room, and a primary bedroom featuring a 3-piece ensuite with a shower and walk-in closet. Upstairs, a versatile loft adds extra living space, with an additional bedroom and a 4-piece bathroom, making it ideal for guests or a home office. The unfinished walkout basement offers incredible potential, allowing you to customize the space to suit your needs. Designed with a thoughtful layout, the home boasts sloped ceilings that create a sense of openness, while large windows and patio doors fill the main level with abundant natural light. Every detail reflects high-quality, modern finishes. The sale includes all major appliances (fridge, stove, microwave, dishwasher, washer, and dryer) and a large deck measuring 20 feet by 12 feet, perfect for outdoor relaxation and entertaining. Additional features include central air conditioning, an asphalt paved driveway, a garage door opener, a holiday receptacle, a perennial garden and walkway, sodded yard, an egress window in the basement, a breakfast bar overhang, stone countertops in the kitchen and bathrooms, upgraded kitchen cabinets, and more. Located in the sought-after Maitland Meadows community, this home is ready to be your new home sweet home. Don’t miss out—book your private showing today! VISIT US AT THE MODEL HOME LOCATED AT 122 BEAN ST. Some photos are virtually staged. (id:57557)
2925 Highway 203
East Kemptville, Nova Scotia
Welcome to your slice of paradise! This stunning 140-acre property is a dream for nature lovers and aspiring homesteaders. The possibilities are endless with fertile farmland ideal for a vineyard, lush woodlands, three natural springs, a babbling brook, and acres of bountiful blueberry fields. Two spacious barns, sized 24x40 and 25x30 (one with a walk-in cooler), offer ample storage and workspace, equipped with 200A service panels. Need more space? An additional 11x16 outbuilding provides even more flexibility for your ventures. There is also a 35x50 cement slab with 4ft walls and (2) 16ft openings just waiting for your inner architect to shine. And let's not forget about the drilled well and holding tank to round out this unique package. Don't miss this rare opportunity to create your agricultural haven or vineyard/eco retreat. Seize the chance to live off the land and embrace a sustainable lifestyle. (id:57557)
Shore Road
Chimney Corner, Nova Scotia
Have you been looking for a wooded lot. A place to hunt. A very private location to call your own. Wilderness and wildlife surrounding you. This is the spot. 60 acres of wooded land. A great place to set up camp. Use your ATV. Explore nature. (id:57557)
24 Patrice Crescent
Vaughan, Ontario
Welcome to 24 Patrice Cres, a charming gem nestled on a serene Quiet Street In Prime Thornhill. This exquisite home boasts a functional open layout that invites you into 4+2 Bed - 5 Bath filled with natural light and adorned with delightful finishes. An addition was done to the property by permit, expanding the total living space. The main floor is highlighted by a spacious living area featuring hardwood floors, pot lights, The Beautiful Kosher kitchen has been thoughtfully updated with stainless steel appliances, Granite Counter Tops, Backsplash, Large Pantry, Two separate sinks. The primary bedroom, offering a walk-in closet and a 4 piece ensuite, Walk out Deck, and Three more spacious bedrooms. The large basement is an entertainer's delight with Large Recreational Rm, 2 Extra Bedrooms, Exercise Room & 4Pc Bathroom. Conveniently located minutes from Promenade Mall, transit and Hwy 407/7, this home offers the perfect blend of comfort, convenience and style! Walk To Every Amenity For A Great Quality Of Life, Notably Parks & Playgrounds, Schools & Libraries, Houses Of Worship.... Well Cared For by Original Owner Family Home. (id:57557)
401 Erb Street Unit# 203
Waterloo, Ontario
Welcome to 401 Erb Street West! This extra large, freshly painted 2 bed, 2 bath unit is perfect for first time buyers, investors, downsizers or young professionals. Inside, you have the convenience of in-suite laundry, a spacious living room with plenty of natural light, open concept main living area with a dining room or home office and sliding doors to the private balcony. The kitchen has plenty of cupboard space and newer stainless steel appliances. This cozy and clean 12 unit building welcomes pets and comes with storage space with additional storage to be squared off in the basement of the building. Unique facial recognition intercom for convenient access to building and for security. Excellent location, close to parks, trails, shopping, uptown Waterloo, Wilfred Laurier and University of Waterloo. Book your private viewing toda! (id:57557)
17 River Street
Rexton, New Brunswick
Stunning modern home on the Richibucto River offering breathtaking views of the Rexton Bridge, historic United Church, and serene riverfront with new armour stone and beachfront. This newly built gem features impressive landscaping with large stones, perennial gardens, and a spacious front deck perfect for relaxing or entertaining. Enjoy main-level living with an open-concept layout that floods with natural lightideal for hosting or cozy nights by the fireplace. The chefs kitchen is a showstopper with an oversized island, abundant cabinetry, and high-end finishes. Two generously sized bedrooms, including a luxurious primary suite with spa-like ensuite featuring a walk-in shower and soaker tub. Second full bath also offers a sleek walk-in shower. A 4.5-ft crawl space provides tons of extra storage. Thoughtful design includes the option to add an attached garageplans already in place! Ideally located near shops, restaurants, and entertainment, with beaches and outdoor recreation close by. Just 10 minutes to Saint-Anne Hospital and 40 minutes to Moncton or Miramichi. This riverfront gem has it all. There is also Additional Land available! Check out MLS® Number: NB116808. Book your showing today! (id:57557)
312 - 151 Upper Duke Crescent
Markham, Ontario
Beautiful 1+1 Unit. Luxurious Condo In Downtown Markham! Approx 675 Sf, 1+1 Unit With $$$ In Upgrades! Gleaming Hardwood Flooring, Upgraded Kitchen Cabinets, S/S Appliances. Granite Countertop. Large Balcony. Loaded W/Tons Of Upgrades. Parking And Locker. (id:57557)
Barn - 6029 King Road
King, Ontario
Discover the perfect storage solution with this unique wraparound barn, is ideal for storing equipment, vehicles, tools, or other items. The barn's wraparound design provides easy accessibility and versatility, allowing for efficient organization of your stored goods. Set on a spacious property with mature trees and a private setting, this barn offers both security and convenience. Don't miss this opportunity to lease and one-of-a kind barn tailored to meet your storage needs. (id:57557)
27 Murray Avenue Avenue
Fredericton, New Brunswick
Welcome to 27 Murray Avenue, a well-maintained 3-bedroom, 1-bathroom home in the heart of Marysville. This property offers great value in a convenient location, close to all northside amenities, both French and English schools, and the beautiful Sentenial Walking Trail system. Inside, youll find three comfortable bedrooms, a bright main living area, and a functional layout ready for your personal touch. The home is equipped with brand new heat pumps to keep you comfortable through all seasons. Outside, the carport provides covered parking and easy access to the home. The unfinished basement offers a blank canvas for future developmentcreate a rec room, home gym, extra storage, or whatever fits your lifestyle. Whether you're looking for your first home, downsizing, or adding to your investment portfolio, 27 Murray Avenue is worth a look. (id:57557)
2305 Taylor Street E
Saskatoon, Saskatchewan
Please use Brokerbay to book viewing. (id:57557)
3004 - 1435 Celebration Drive
Pickering, Ontario
Experience Modern Luxury In This Bright And Spacious 2+Den, 2-Bath Condo Featuring Soaring 10ft Ceilings, Tall Doors, Upgraded Laminate Flooring, And High-End Finishes Throughout. Enjoy A Sleek, Contemporary Kitchen With Quartz Countertops, Stainless Steel Appliances, And A Stylish Backsplash. The Open-Concept Layout Flows Seamlessly From Kitchen To Dining And Living Areas, Leading To A Private Balcony With Stunning Lake And City Views. The Primary Bedroom Includes A 3-Piece Ensuite And A Walk In Closet, While The Versatile Den Offers Great Work-From-Home Potential. In-Unit Laundry, Rough-In For Additional Lighting In The Living Area, And 1 Parking Spot Included. Rogers Internet Is Part Of The Maintenance Fees! Exceptional Building Amenities: Outdoor Pool, Gym, 24hr Concierge & More. Unbeatable LocationSteps To The GO Station, Minutes To Hwy 401, Schools, Shopping, Pickering Town Centre, Frenchmans Bay, Waterfront Trails & More! **EXTRAS** S/S Fridge, S/S Stove, S/S Built-In Dishwasher, S/S Over The Range Microwave, Washer, Dryer & CAC (id:57557)
102 549 Haliburton St
Nanaimo, British Columbia
Prime Commercial Office unit available for lease in an attractive future commercial and residential hub. This spacious 2,662 sq ft office boasts quality upgrades and secure, gated on-site parking. The layout includes 7 private offices, 2 board rooms, a break area, and a washroom, ensuring a functional and professional environment. Additional storage space is conveniently located on the lower level. All dimensions are approximate and should be verified by the Tenant if necessary. The Landlord reserves the right to select tenants at their discretion. Rental restriction, regarding medical use only, has been removed. Don’t miss this opportunity to establish your practice in a strategic location. (id:57557)
45478 Wellington Avenue, Chilliwack Proper West
Chilliwack, British Columbia
NEWLY DEVELOPED FLAT & RECTANGULAR READY TO BUILD LOT! Amazing opportunity near Downtown Chilliwack to build your dream home on this almost 6500 square foot flat lot! R1-C zoning allows for up to a 4400 sq ft single family home with an optional legal suite but please verify with the city. PRICED BELOW ASSESSED VALUE. Building plans have been approved and building permit is ready! Conveniently located close to schools, hospitals, freeway and shopping. Don't miss out, call for more info! (id:57557)
Sve24 Old Hope Princeton Highway, Sunshine Valley
Sunshine Valley, British Columbia
¼ Acre Flat Building Lot in the Community of Sunshine Valley near Manning Park less than 2 hours from Vancouver. Flexible building code allows full-time living in a Tiny Home or Cabin/Home up to 3500 sqft PLUS garage w/Carriage Home above. 999 Year Pre-Paid Registered Lease. Water & Power at lot line at additional cost. Price includes Septic System. No GST. Flat and easy to build. Easy & quick building permitting process. In gated community of Sunshine Valley Estates. Enjoy 4 seasons for all your outdoor fun. Hiking, fishing, ATV'ing, snowmobiling, X-country & downhill skiing in neighboring Manning Park & more. No borders, No ferries. Get back to nature, a weekend at a time! (id:57557)
5285 Teskey Road, Promontory
Chilliwack, British Columbia
Well-kept 3 bed, 2-storey home on a large flat corner lot just steps from the elementary school! Room for all your toys with RV parking, a double garage, and a large driveway. Inside features modern tones, spacious living and dining areas, and durable high-end laminate flooring. Pride of ownership is clear throughout. The fully fenced backyard is perfect for summer BBQs, with a must-see covered deck ideal for entertaining. Large yard offers space for a pool, play area, or future shop. A rare find in a great location"”don't miss this one! (id:57557)
507 Oakwood Avenue
Toronto, Ontario
Looking to test a business concept before scaling? Maybe you need a small office space? This incredible main floor retail, office, or service space is perfect for you! This unit is approximately 340 square feet on the main floor and includes basement. With two separate rooms - this space accommodate a variety of different uses. Located at the corner of Oakwood and Vaughan in the busy Oakwood Village neighbourhood. Your business will benefit from abundant foot and vehicle traffic, close proximity to the Eglinton Crosstown LRT, and high visibility from the street. If you are looking for reasonable rent and a flexible term, this unit is for you. Utilities are included, property taxes are extra. Tenant must provide their own insurance. **EXTRAS** Landlord may consider extensions beyond 2 years or short term leases. (id:57557)
3903 - 8 Wellesley Street W
Toronto, Ontario
Brand-new 2-bedroom condo in the heart of downtown Toronto! Featuring modern finishes and an open-concept layout with floor-to-ceiling windows and stunning city skyline views. Modern kitchen with high-end built-in appliances and stone countertops. Enjoy amazing building amenities, including concierge service, outdoor dinning, sport simulator, Gym/Exercise Room, BBQs, Outdoor Patio/Garden, and Yoga Studio etc. Step to Wellesley Subway Station, U of T, and Toronto Metropolitan University. Be the first to live in this stunning new condo to start your wonderful urban living Amenities over 1000 ft. on the third and fifth floor comprising state of the art 63,000 square-foot fitness centre with cardio equipment, circuit trading a designated yoga area and sports simulator area Relaxation and socializing on the fifth floor. Also another outdoor lounge featuring an outdoor oasis recreational games for the residence and additional seating areas perfect for unwinding spaces are fully operational. All residents will receive a formal notice. The 2nd floor has property Management office and guest suites offering convenient accommodations for visitors. (id:57557)




