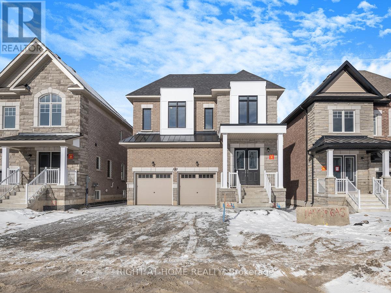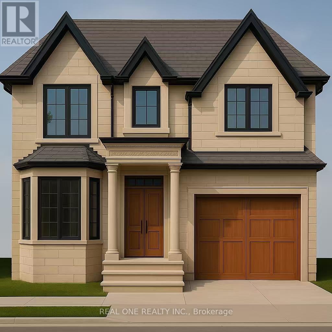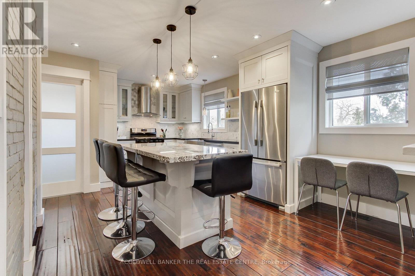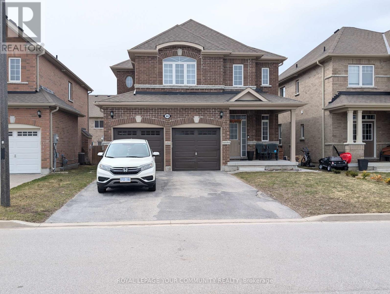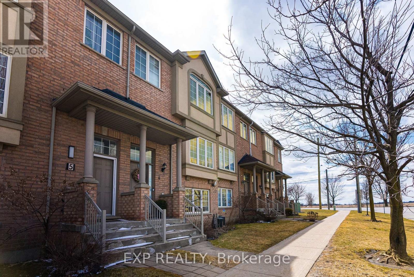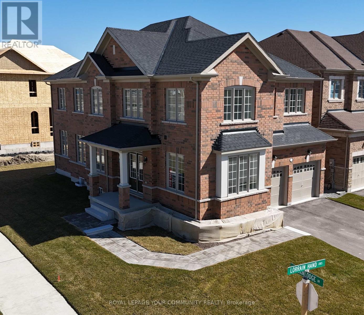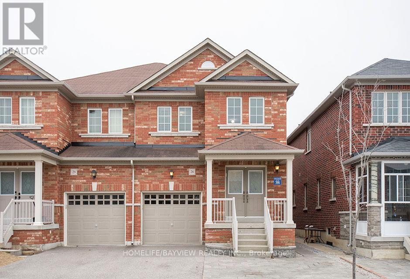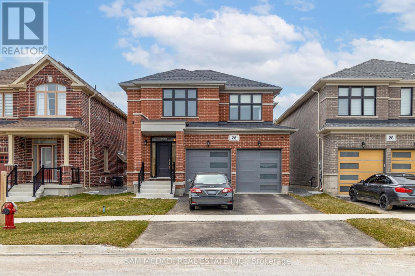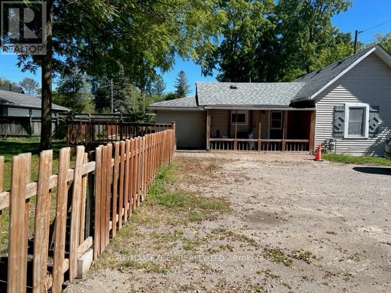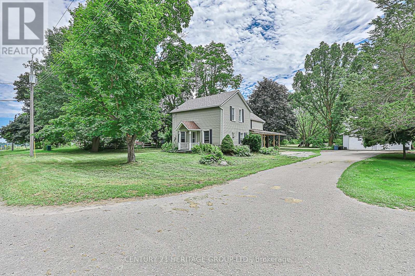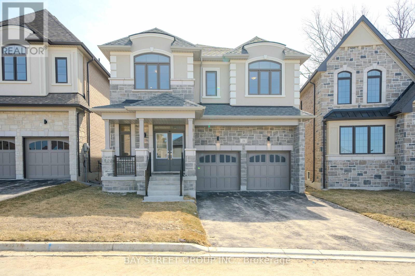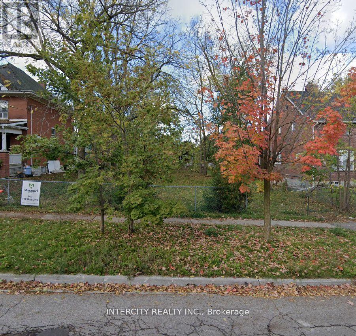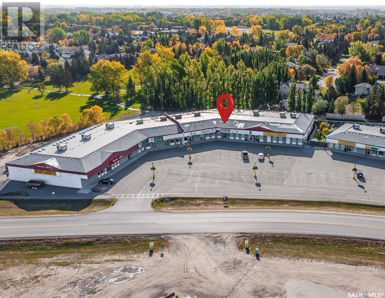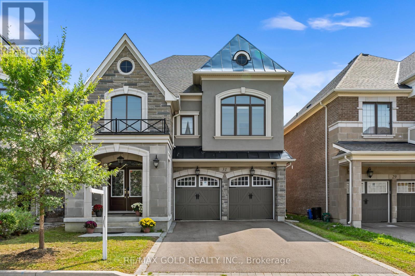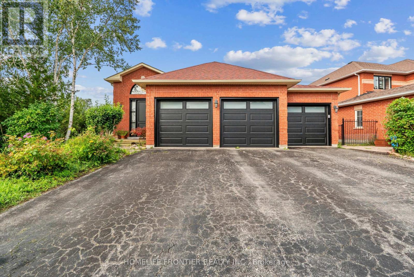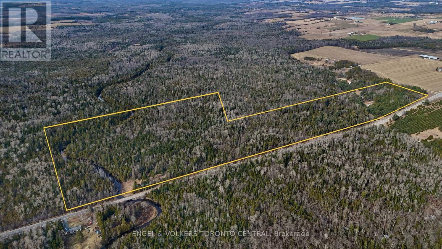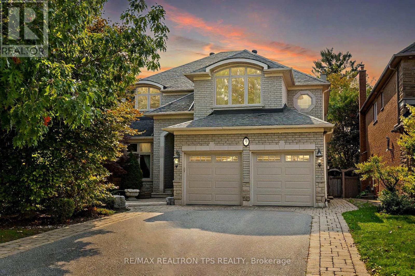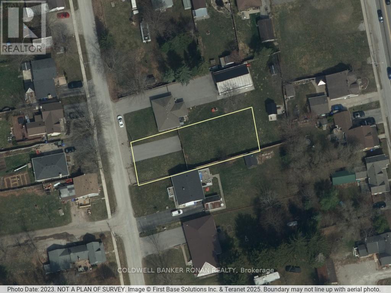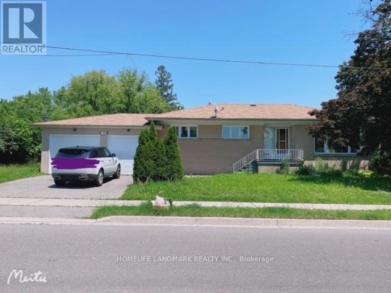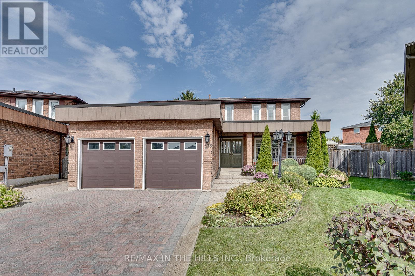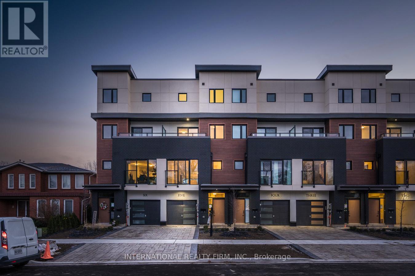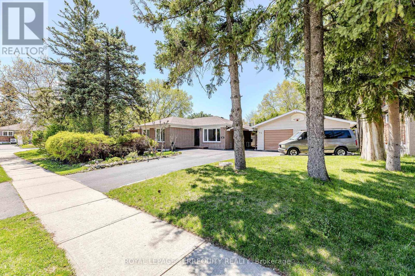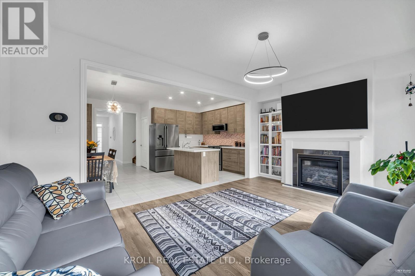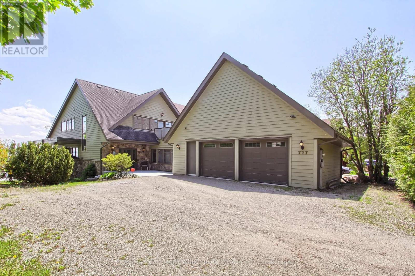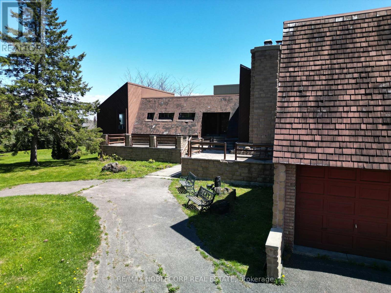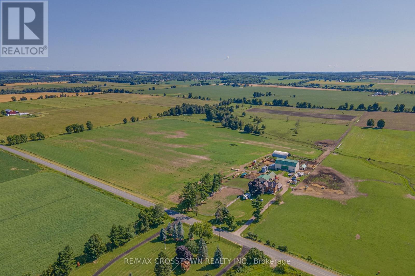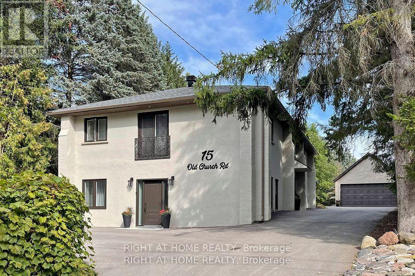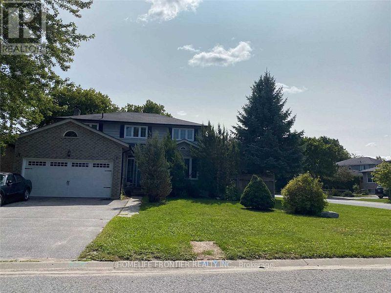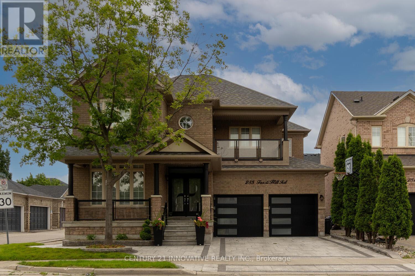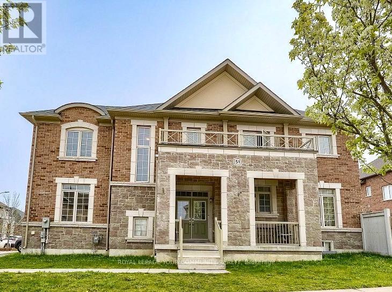14 Kincaid Lane
Markham, Ontario
High Demand Markham Neighborhood! Client Remarks 3 Bedroom +Office Semi Approx 1800 Sq Ft 9'Ft Ceiling, Oak Staircase, Stainless Appliances, Fully Fenced Backyard. Basement is NOT included. Close To Supermarket, School, Mosque, Church, Parks, Transit, Costco, Walmart, T & T Supermarket & Many More. Tenant Responsible For Lawn Care, Snow & 70% Utilities. As Per Landlords Requests Smokers Restricted. (id:57557)
110 Seguin Street
Richmond Hill, Ontario
Welcome King East Estates!!! This Sophisticated King East Estates Development is sitting on the edge of the Oak Ridges Moraine. Located at King Road & Bathurst Street, in the rolling hills of the Oak Ridges Moraine, King East Estates is a secluded enclave that is also incredibly well connected. With three major highways and plenty of public transit options close by including GO, YRT and Viva, getting where you want to go has never been easier. Surround yourself with the beauty of the great outdoors. Take in the wonders of nature as you stroll through lush parks, explore the woodlands and all the magic they hold, or enjoy a round of golf at one of the many nearby courses. It's never been easier to indulge your senses. Located in the Heart of Richmond Hill, this 4 bed 4 bath detached home features 2665 sq ft of exquisite design. UPGRADED 10 ft ceilings on the main, 9ft 2nd floor, 9ft basement. Hardwood floors throughout. UPGRADED larger windows and door frames. Huge Family room and a massive great room, both with coffered ceilings. Great colour pallet selected. 2 car garage. Newly built!!! (id:57557)
12555 10th Concession Road
King, Ontario
Spacious 2 Bedroom Basement Apartment With A Walkout. Located On The border of King And Vaughan Bright Unit, With Plenty Of Light From the Bay Window And High Ceilings Throughout. Large Eat-In Kitchen And All Utilities Included Except For Cable, Internet And Phone. SuitProfessional Couple. Two Parking spots On The Driveway. Private Side Entrance in a Beautiful Rural Setting. No Pets No Smoking Landlord Has Allergies. Tenants Responsible For Clearing Snow On Their Patio And Parking Spots During the Winter Months. (id:57557)
22 Longthrope Court
Aurora, Ontario
**Elegance/Magnificent Hm In Upscale Belfontain Community On Child-Safe Court W/A Glorious Outdoor Life & Country Style-Relaxing Bckyd**Gorgeous Foyer(20Ft Ceiling) Leading To All Principal Rm & Breathtaking Open Soaring Ceiling(15Ft) Living Rm W/Flr To Ceiling Wnw & Classic Wd B-Ins Bookcase Lib**Gourmet Kitchen W/Spacious Breakfast Area & Connected Large-Delightful Sundeck-Overkng Picturesque Bckyd**Impressive-Open View Thru Flr To Ceiling Wnw & Cathedral Ceiling Fam(20Ft Ceiling--Outstanding/Dramatic View)**Prim Br Retreat W/Fireplace-Sitting Area & Lavish Ensuite & Cozy Deck*All Ultra Generous Bedrms W/All Ensuites-Functional Laundry Rm**Prof./Recently Finished Spacious Bsmt(Lower Level---Feels Like A Main Flr)--Newer Kit,Large Rec Rm,A Separate/Enclosed Entrance & Newer 2Full Washrms & Extra Laundry Set(Suitable For Large Family Or Potential Solid Income:$$$)**Entertainer's Oasis & Summer Paradise--Backyard(In-Ground Pool,Waterpool--Outdr BBQ Area W/B-I Fireplace) & Large-Lounge Area On Large Backyard (id:57557)
47 Boiton Street
Richmond Hill, Ontario
Modern 2 Years New 3 Bedrooms Townhome In Richlands Community $$$ Upgrades. 9Ft Ceiling On First & 2nd 10Ft In The Pr Room. All Large Windows, Open Concept Kitchen S/S Appliances W/Large Breakfast Area. Sliding Door W/O E Backyard, Quartz Counter Tops. . Primary Bedrm W/Large W/I Closet Double Sink & 5Pcs Ensuite. Main Floor Hardwood Throughout. Direct Access Parking Garage. Oak Stairs W/Iron Picket. Laundry On 2nd Floor. minutes from Hwy 404, Costco, shopping, Richmond Green Park, community centers, and top-rated schools. Richmond Green Secondary School. (id:57557)
4778 Holborn Road
East Gwillimbury, Ontario
Attention Builders & Investors: This Property Is Under Building Permit Process! Great Investment Opportunity In The Extremely Fast Growing Area Of East Gwillimbury Township. Future Proposed Cross Town Highway Will Start From Holborn Road. Over 10 Acres Land With A Bachelor Bungalow On It Surrounded By New Built Homes. Perfect Land To Build Over 5000+ Sqft Dream Home! Septic Tank, Dug Well, Hydro, Bell Cable & Phone Lines Are Available. You Can Build Your Dream Home Soon! Can't Miss It!! (id:57557)
Upper - 696 Reid Street
Innisfil, Ontario
Welcome to this beautifully maintained upper-level residence that perfectly blends modern comfort with everyday convenience. This bright and inviting home features a spacious open-concept kitchen and living area enhanced by soaring 9-foot ceilings, creating an airy and contemporary feel. The kitchen is a chefs dream, complete with floor-to-ceiling cabinetry, gleaming granite countertops, and premium stainless steel appliances. The primary bedroom offers a peaceful retreat, boasting a generous walk-in closet and a private ensuite bathroom for your comfort and privacy. Enjoy the added benefits of your own garage and private driveway, along with exclusive in-unit laundry facilities for added convenience. Step outside to your personal backyard oasis fully fenced with a private deck and gas hookup, ideal for summer BBQs and outdoor entertaining. Perfectly located on a quiet dead-end street in the heart of Innisfil, this home is just a short stroll to local grocery stores, schools, the YMCA, and the beach. Nestled between two public beaches and less than 15 minutes to the highway, this property offers the ideal blend of tranquility and accessibility. (id:57557)
17 Denney Drive
Essa, Ontario
Tranquil Century Home with Separate In-law Suite and Large Workshop. Nestled on a park-like setting overlooking a picturesque farm meadow. This spacious century home offers a unique blend of historical charm and modern amenities. Sitting on over half an acre of land with mature trees and a peaceful atmosphere. The farm size kitchen and large family room are the heart of the home. Upstairs you will find an expansive master with laundry and 3 piece bath. The Wrap-around Covered Porch and the Juliet Balcony adorn the main house. In the yard you'll find a beautiful gazebo, perfect for summer picnics. The main floor features a private 1 bedroom in-law suite, complete with its own entrance and deck ensuring privacy and convenience for guests or as a potential income. A large garage/workshop provides plenty of room for hobbies and storage. Landscaped grounds with mature trees create a serene backdrop, inviting relaxation and outdoor enjoyment. Additional storage space is provided by a sea can. This home is an oasis of tranquillity, offering a blend of modern functionality and the charm of yesteryears. Whether you're seeking a peaceful retreat for your family or considering income potential through hosting guests, this property offers comfort in a desirable countryside setting. Recent upgrades include some new windows 2018, Furnace fireplace and propane appliances 2018, Roof 2017 on house, reverse osmosis filter in kitchen (id:57557)
88 Bramsey Street
Georgina, Ontario
Welcome to 88 Bramsey St ! One bedroom, 1 bath apartment for rent in a family oriented neighborhood in Sutton. Located Close to Schools, Shopping, Lake Simcoe, Parks, Beaches, Restaurants, Public Pool, Scheduled School Bus Route & and Minutes to Highway 404! Separate entry , Open concept with spacious layout, a kitchen and separate laundry. No Pet, No Smoking,1 Parking spot included. (id:57557)
4 - 71 Puccini Drive
Richmond Hill, Ontario
Welcome To 71 Puccini Drive, Unit 4...A Stunning 3-Bedroom, 4-Bath Townhome Offering 1,922 Sq Ft Of Beautifully Finished Living Space In The Beautiful, Sought-After Community Of Oak Ridges In Richmond Hill. From The Moment You Step Inside, You'll Feel The Calm, Open, And Airy Vibe Of This Peaceful Retreat. Imagine Relaxing As Golden Sunsets Flood Through The Huge Front Windows, Lighting Up The Elegant Hardwood And Broadloom Floors Throughout. The Open-Concept Living And Dining Area Is Ideal For Both Entertaining And Everyday Living. The Kitchen Features An Eat-In Breakfast Area And Sliding Doors That Lead To A Covered Veranda...The Perfect Spot To Sip Your Morning Coffee And Breathe In The Crisp Spring Air. Upstairs, The Primary Suite Is A Private Oasis, Featuring A Spa-Like Ensuite With A Luxurious Soaker Tub. The Fully Finished Lower Level Offers Endless Possibilities In This Space That You Are Free To Create Using Your Imagination, Whether It Be A Cozy Family Room, Sleek Home Gym, Productive Office/Work Space, An Extra Bedroom, Or The Ultimate Man Cave... With The Bonus Of A Separate Rear Entrance For Added Flexibility! Enjoy A Truly Stress-Free, Maintenance-Free Lifestyle, With A Low Monthly Fee That Covers Landscaping, Snow Removal, And Garbage/Recycling Collection So You Can Focus On Enjoying Your Home, Not Maintaining It. Plus, Enjoy The Convenience Of Direct Garage Access From Inside The Home. Located Just A Short Stroll To Top-Rated Schools, Nature Trails, Boutique Shopping, Charming Bakeries, Health Care, Amenities, Close Proximity To Transit, And Fantastic Restaurants, This Home Has It All! Comfort, Convenience, And Carefree Living... Located Close To Hwy 404 and Hwy 400, Experience this FREEHOLD Townhome Located in the Heart of Oak Ridges And Call It Your Own! (id:57557)
2 Lorrain Hand Crescent
Georgina, Ontario
Beautiful Brand New Marycroft Built Royce Model 3008 sq. ft. 5 bedroom home with lots of large bright Windows throughout. This house includes over $48,000 in upgrades, including 9 ft. basement ceilings, 3 pc rough-in and cold cellar, upgraded cabinets and counters, upgraded floor and wall tiles. Many pot lights throughout, black metal stair pickets, and more.Located on a larger corner lot that will be partially fenced. In a new phase of Simcoe Landing near premier homes.Close walking distance to shops, schools, the new rec centre, and all Keswick's amenities. Just 15 minutes to Newmarket and a few minutes to the 404 highway. Drive to have 2nd coat and fence to be finished as per contract. (id:57557)
26 Hare Farm Gate
Whitchurch-Stouffville, Ontario
Great Location! Gorgeous & Cozy semi-detached home located in Stouffville! This beautiful 3-bedroom, 3-bathroom home features a Bright Open Concept Layout, including hardwood floors on first floor, stainless steel appliances. Enjoy The Big Backyard For Summer BBQ Entertainment Or A Great Playground For Kids. Ideally located near top-rated schools, public transit, the GO Train, parks, Smart Centers, a community center, a hospital, and grocery stores all within walking distance! Don't miss this amazing home its sure to impress! (id:57557)
18 Brent Road
East Gwillimbury, Ontario
Stunning 4 Bedroom Home On A Premium Ravine Lot. Bright And Spacious, This Beautifully Upgraded Home Is Nestled On A Quiet Court, Backing Onto A West Facing Treed Conservation Area. Enjoy Unforgettable Summer Nights In The Heated Saltwater Pool And Private Backyard Oasis - The Perfect Setting For Relaxing Or Entertaining In Style. Open Concept Kitchen/Family/Living Room With Oversized Windows With Walk-Out To Patio/Landscaped Backyard. Chefs Kitchen Features Wolf Gas Stove, Sub Zero Fridge, Oversized Center Island And Coffee Station. Finished Basement (2017) With Bar, Valor Gas Fireplace, Oak Wide Plank Engineered Floors And Pot Lights. Solid Maple Hardwood Floors Throughout Upper Levels, New Lennox Furnace 2025, New Carrier A/C 2024, Pool/Patio 2018, Kitchen Renovation 2022. Pool Includes Safety Cover. Home Is Energy Star Certified. Main Floor Laundry Room With Garage Access. A Beautiful Home In A Prime Setting - One You Wont Want To Miss! (id:57557)
26 Sam Battaglia Crescent
Georgina, Ontario
Welcome to this 2024 built brick detached home, offers a perfect blend of modern design and comfort. With 1,600+ square feet of thoughtfully designed living space, this home features 3 spacious bedrooms and 2.5 bathrooms, making it an ideal choice for families or those looking for additional space. As you enter the main floor, you'll be greeted by 9-foot ceilings that create an airy, open atmosphere. The well-appointed kitchen flows seamlessly into the breakfast and family room areas, perfect for entertaining or relaxing with family. The kitchen features Bosch 800 series dark stainless steel kitchen appliances a centre island and open concept for entertaining. Natural light floods the space through large windows, enhancing the home's inviting ambiance. The primary bedroom is a great retreat, complete with an ensuite bathroom and walk in closet for your private relaxation. Two additional bedrooms and a second full bath provide ample space for family and guests. Brand new whole house humidifier added as an upgrade and a new gas line was installed for a bbq outside. Enjoy the convenience of modern amenities paired with the charm of a welcoming neighborhood in Georgina. With easy access to parks, schools, and local amenities, this home is perfectly situated for both work and play. (id:57557)
5495 King Road
King, Ontario
A Picturesque Country Setting! Large 2.2 Acre lot with stunning views! Deep Setback from King Rd. The Possibilities are endless! Renovated or extend the current approx.1300 sq.ft. bungalow with an attached 2 car garage or build your dream home in the growing town of Nobleton where many multi-million dollar homes are being built!This location is within the school districts of Cardinal Carter, King City Secondary and others.The Current house is being serviced by Natural Gas and the property has a very large private driveway that can park many vehicles. It has been fully fenced off for added privacy. (id:57557)
28 St James Street
Georgina, Ontario
Welcome to your Dream and Unique Renovated 3 Bedroom one Bathroom Bungalow in The Heart Of Downtown Sutton Located On A Premium Lot 85.45 x 132.00 Feet Offering Ample Space for All Your Outdoor Activities and Desires. The Advantage of new Roof (with invoice for Warranty ) , New Furnace (with invoice for Warranty ), This Property is Surrounded By Mature Trees & Wonderful friendly Neighborhood. Freshly Painted, Within Walking Distance to All Amenities, Schools, Grocery, Restaurants, Marina, Golf, Public Transit, Lake Simcoe, Sibbald Pont Provincial Park, & Hwy 48 **EXTRAS** Fridge, Stove, Washer, Dryer (As Is), Aelf, Hwt (O). (id:57557)
4533 Mount Albert Road
East Gwillimbury, Ontario
Lovely country home on sprawling almost 1ac lot. This cute family home has had some recent updates including flooring(24'), 4p bathroom update(22') and granite counter top(24'). The large living room overlooks the front yard and is open to the dining area with new flooring. Massive master bedroom has his and hers walk-in closets. The home is surrounded by mature trees, lush lawns and farmers fields behind. The wrap around deck and beautiful yard is perfect for family gatherings or to relax and read a book. The oversized detached double car huge almost 1ac, 132' x 330' lot, with endless possibilities. Country living close to all of the desirable amenities and minutes to town. Come enjoy the Country! (id:57557)
27 - 260 Eagle Street
Newmarket, Ontario
Welcome to 260 Eagle Street, a collection of luxurious 3-storey townhomes situated in the heart of Newmarket. These exquisite homes offer modern living at its finest, combining style, comfort, and convenience in one prime location. Featuring 3 spacious bedrooms and 4 elegant bathrooms, these townhomes are perfect for families or professionals seeking both space and luxury. This home is thoughtfully designed with a built-in elevator for easy access to all levels, and a convenient laundry room located on the third floor. The interior showcases high-end quartz countertops throughout, offering a sleek, modern touch in both the kitchen and bathrooms. An oversized garage provides ample parking and storage, while the interlock driveway adds a beautiful touch to the exterior. Situated in one of Newmarket's most desirable neighborhoods, 260 Eagle Street offers easy access to shops, restaurants, parks, and schools, making it the ideal location for those seeking a vibrant lifestyle. Don't miss out on the opportunity to own one of these exceptional townhomes. Schedule your private showing today to experience the luxury and convenience of 260 Eagle Street firsthand. (id:57557)
61 - 19 Forestgreen Drive
Uxbridge, Ontario
A stunning Sheffield model home nestled within the prestigious Estates of Wyndance a gated community offering luxury, privacy, and an unmatched lifestyle. Situated on a 1.17-acre corner lot, this 4-bedroom, 4-bathroom executive residence boasts breathtaking panoramic views & over 3,489 sq. ft. of above-grade living space, designed for both elegance & comfort. Step inside to find hardwood floors throughout, beautifully accented by wainscoting, tray ceilings & intricate moldings. The spacious family room features a double-sided gas fireplace, creating a cozy ambiance that extends into the formal living room. The gourmet chef's kitchen is a culinary dream, complete with granite countertops, a center island, and top-of-the-line stainless steel appliances, including a Sub-Zero fridge & Wolf range. Adjacent to the kitchen, the breakfast area leads to an expansive covered deck, perfect for outdoor dining while soaking in the picturesque skyline views. The 2nd floor is equally impressive, featuring a luxurious primary suite with his-and-hers walk-in closets & 5-pc spa-like ensuite. 3 additional bedrooms, all with ensuite or semi-ensuite access, provide ample space for family & guests. The unfinished walk-out basement presents a world of possibilities! Whether you envision an in-law suite, a home gym, or a recreational haven, the space is already equipped with a separate entrance, large windows, a rough-in for a 4-piece bathroom, and plenty of room for customization. Car enthusiasts will love the three-car tandem garage, complemented by a spacious 8-car driveway, ensuring ample parking for family & guests. Exclusive amenities, includes 2 gated entrances, scenic walking trails & landscaped ponds, basketball & tennis courts, a charming community gazebo and a lifetime platinum-level golf membership to the renowned Clublink Golf Course. This remarkable property is located just minutes from schools, parks, & shopping, while still offering the tranquility of country estate living. (id:57557)
189 Beaverbrae Drive
Markham, Ontario
Rarely offered brand new Mattamy Spring Water traditional 3 BR/3 WR townhome, ravine lot, back on park. Located in seek after Victoria Square in Markham quick access to Highways 404 and 407, Richmond Hill GO. High ranked local schools, shopping, dining, and grocery stores are all at your doorstep in this vibrant community. Heated & cooled with renewable geothermal energy and achieves net zero ready performance standards. Garage remote opener & Tesla rough-in. (id:57557)
21 Stennett Drive W
Georgina, Ontario
Stunning 4-Bedroom Home with finished basement and a separate entrance, no side walk accommodates 4 large cars ! Discover your own slice of paradise in this spacious 3,658 sq. ft. and 1600 sq. ft of finished basement almost 5300 sq. ft of living space home, ideally located just steps away from a serene body of water in the picturesque town of Keswick. Offering a perfect blend of modern luxury and natural beauty, this property is the ultimate retreat for those seeking both tranquility and convenience. This home is one of the biggest sized lots in the area, the expansive open-concept layout features soaring ceilings and an abundance of windows that flood the home with natural light. With four generously-sized bedrooms, including a lavish master suite, this home provides ample space for both family living and entertaining. The upgraded kitchen is a culinary dream, complete with top-of-the-line appliances, custom cabinetry and a large center island. VTB possible for the right buyer. Book your showing today! (id:57557)
39 Roseview Avenue
Richmond Hill, Ontario
** The Perfect Location ** Whether You Are A Builder Looking For Your Next Project Or A Homeowner Looking To Build Your Dream Home. Prime Serviced Lot, Building Permit & Drawings Available. Situated In A Thriving Community. Walking Distance To All Amenities. Development Charges In Addition. (id:57557)
11 320 Great Plains Road
White City, Saskatchewan
If you have been looking for a professional office space, this opportunity is just for you! Included in your rent is free Wi-Fi, professional grade business equipment, a large boardroom, video conferencing room and free parking. It also includes a fully equipped kitchen, 24/7 access to the building, free parking and utilities/facility management. This great property is conveniently located 10 minutes from Regina, just off the #1 Highway with close access to businesses in Emerald Park, White City, Balgonie and Pilot Butte. (id:57557)
31 Streamside Street
Vaughan, Ontario
Welcome To 31 Streamside St, Vaughan, ON. A Stunning Family Home Offering Over 3,000 Square Feet Of Meticulously Maintained Living Space. This Exceptional 4-Bedroom, 4-Bathroom Residence Features A Host Of Impressive Upgrades, Including A Modern Kitchen With High-End Appliances, Including A Gas Stove, And Custom Cabinetry, A Grand Foyer With Soaring Ceilings, And Beautifully Upgraded Bathrooms. Natural Light Floods The Home Through Numerous Large Windows, Enhancing The Open And Airy Feel Throughout. Set On A Spacious Lot, This Property Includes A Double Car Garage And Ample Outdoor Space For Family Gatherings And Relaxation. Located In The Desirable Kleinburg Neighborhood, You'll Enjoy The Convenience Of Being Close To Kleinburg Village, Known For Its Charming Restaurants And Boutique Shopping, As Well As Easy Access To Major Highways For Effortless Commuting. The Area Also Features Highly Rated Elementary And Secondary Schools. With Its Blend Of Comfort, Style, And Prime Location, 31 Streamside St Is The Perfect Choice For Families Seeking A Luxurious And Functional Home In A Vibrant Community. Don't Miss The Opportunity To Make This Dream Home Your Own! (id:57557)
209 Kentland Street
Markham, Ontario
2023 Markham-Unionville Landscaping Award * Customized Luminous Detached house in a picturesque street within the most desirable community * Ready To Move In Anytime * 4 Bright bedrooms * Great Layout * Large Modern Kitchen W/ Centre Island & Breakfast Area * 9ft ceiling on main floor *fulfilled with nature light in the whole house * walking distance to park, Mount Joy Go station, Bus * Top ranking Donald Cousens P.S. & Bur Oak H.S. * New Furnace (2022) *Upgraded Attic Insulation*Close to all Amenities (id:57557)
1906 Webster Boulevard W
Innisfil, Ontario
Top reasons you will love this 2 + 3 Bdrm Bungalow. Rare Opportunity To Live In One Of The Most Desirable Homes Ever Built In The Alcona Community! All Brick, Triple Car, Raised Bungalow, With Double Walk-Out Backing Onto Environmentally Protected Land! Impeccable Finishes Throughout Evident W/ The Open Concept Main Floor W/ Upgraded Hardwood Flooring, Built-In Triple Sided Fireplace, 9"Ceilings, Pot Lights, Solarium & Breakfast Bar! Basement Features Walk Out W/2 Bedroom and Den. Now Tenant live the Basement. Newer Roof And Custom Front Door. Main Floor (Stove, Dishwasher, Washer and Dryer changed new 2022.)Just changed New Garage door(July, 2024). Nestled in a desirable neighborhood close to schools, parks, shopping and restaurants. This hidden gem is waiting for you to be discovered and shine it to be so called a dream home. **EXTRAS** LOCATION is paramount in Buying , this exquisite HOME exemplifies that ideal. Gracefully situated near the lake in a distinguished, mature neighborhood, it offers an unparalleled blend of elegance and leisure. A truly unmissable opportunity. (id:57557)
574 Zephyr Rd
Uxbridge, Ontario
Welcome to this stunning 77-acre property nestled in a natural wooded setting, offering unparalleled privacy and tranquility. This expansive parcel of land presents a rare opportunity to create your dream retreat or development project. With all necessary building permits readily available, the possibilities are endless. Whether you envision a secluded estate, a nature-inspired resort, or a sustainable community, this property provides the perfect canvas for your vision to come to life. Embrace the beauty of nature and the serenity of seclusion on this remarkable piece of land. (id:57557)
9 Winterport Court
Richmond Hill, Ontario
Welcome to your dream home - a semi-custom built masterpiece that harmoniously combines elegance & comfort. This exquisite 4+2 bedroom residence is nestled on a sprawling 50 by 196 ft lot in a quiet court of South Richvale, one of the most sought-after family neighbourhoods in York Region. From the moment you arrive, the home captivates with its beautiful curb appeal, enhanced by tasteful landscaping that perfectly complements the all-brick and stone facade. Step inside the grand foyer inviting you into an expansive, meticulously maintained living space. The home boasts hardwood floors t/o both levels, creating a seamless flow that enhances the sense of space and warmth. The free-flowing floor plan fts sun drenched principal rooms, each designed for both relaxation & entertaining. The custom kitchen is a chefs delight, equipped with a Subzero refrigerator, stylish backsplash, ample pantry space, & crown molding. An inviting eat-in area overlooks the expansive yard, perfect for casual meals or morning coffee. The family room, with its gas fireplace & custom built-in bookcases, provides a cozy retreat, while the sunken living room transitions gracefully into the formal dining room, adorned with coffered ceilings -a perfect setting for hosting gatherings. Main floor office fts solid cherry millwork, an ideal workspace. Convenient walk-in coat closet & powder room near the side entrance. Ascend to the second floor, where the sprawling principal retreat awaits. This luxurious sanctuary boasts a serene sitting area, a 5-piece ensuite bath, & generous walk-in closets. Four additional spacious bedrooms, w/ semi-ensuites & custom finishes, provide ample space for family & guests. Lower level is a true entertainers paradise ft an additional bedroom, a wet bar, a games area, & a theatre room, ideal for family movie nights or entertaining friends. Surrounded by mature trees and lush gardens, the backyard is a private oasis, offering the perfect canvas for a pool-sized retreat. (id:57557)
197 Wanda Street
Bradford West Gwillimbury, Ontario
Situated in the heart of the famous Holland Marsh, this 10-acre property presents an exceptional opportunity for commercial ventures. Renowned for its rich, dark soil, the Holland Marsh is often called the vegetable capital of Ontario, making this farm ideally positioned to leverage its agricultural legacy. This prime land includes 5 acres currently leased to a local farmer until the end of 2026. Zoned as Marsh Agricultural Zone (AM), it's well-suited for various operations and related endeavors. Extensively refurbished 3600 sq./ft. (approx.) shop, transformed with an investment of approximately 600k into a state-of-the-art facility featuring top-notch insulation, oversized 14'6" garage doors, 240v single phase electrical, heating system & a graveled traffic area. Water supply is abundant, with two deep wells on-site one yielding 10 gallons per minute and the other 200 gallons per minute ensuring sufficient resources for any business use. Ready for diverse uses, whether for expanding farming operations or establishing a new commercial base. The property also includes 8 greenhouses, ideal for year-round cultivation once reskinned, along with an office trailer, multiple shipping containers for storage, and propane tank enhancing operational versatility. While there is no septic system, a small holding tank serves the office trailers needs. The potential for growth and expansion is undeniable. Offering not only prime land but a complete setup for a thriving business. With the region's reputation for productivity and this property's upgrades, you'll step into a location with both a storied past and a promising future. Great potential for building a residential home, subject to local approval. Nestled in the tranquil valley, it provides a serene escape just minutes from Highway 400, with breathtaking sunsets that paint the sky each evening. This unique opportunity allows for both commercial ventures & potential residential development, making it a versatile investment. (id:57557)
10 Stoddart Street
Essa, Ontario
Turn your Architectural Dreams into Reality on this 57x164 Feet Building Lot On A Quiet Mature Street in The Quaint Village of Thornton! An Existing Drilled Well, Paved Driveway, Privacy Fencing and Level Landscape Give You a Huge Head Start on Your Building Plans! An Ideal Commuter Location, Just Off Hwy 27, Easy Access to Hwy 400, Minutes to Barrie, Shopping, Restaurants, Schools, Parks/Recreation, Skiing, Golfing, North to The Cottage or south to the GTA In Less Than One Hour! (id:57557)
125 Libby Boulevard
Richmond Hill, Ontario
Live, Build, Renovate, or Invest! Build your dream home or land bank. This Big Lot House Sits On A Quiet Mill Pond! 3 Bedrooms W/2 Washrooms, Spacious Living & Dining Room With Fireplace. Eat-In Kitchen, Separate Side Door Entrance, Finished Basement, Steps To Mill Pond Park,Town Forest,High Ranked Public,Catholic,I.B. Program Schools, York Transit Line & Hospital Near By. Please do not walk the lot without an appointment. (id:57557)
275 Triton Avenue
Vaughan, Ontario
This is a spacious and meticulously maintained two-story home that features many amenities & practical features. The residence includes four bedrooms, each offering ample space. The primary suite is noteworthy, featuring a walk-in closet with custom shelving & a four-piece ensuite bathroom, providing a private retreat. The second bedroom also includes a three-piece ensuite which is wheelchair accessible, adding convenience for your family. The living spaces are designed for both comfort & elegance, with a formal dining room, a cozy living room & a family room complete with a fireplace & hardwood flooring, a great place for gatherings. The updated oversized eat-in kitchen is equipped with granite countertops, stainless steel appliances and easy walkout access to the stunning backyard. The lower level of the home is fully finished & includes a recreation room with an amazing wet bar, fireplace, built-in shelving, cedar closet, a second kitchen & extra bathroom, perfect for entertaining or create an in-law suite. Additionally, there are two cantinas, offering extra storage. Accessibility is a key feature of this home, as it is equipped with an elevator that provides access to all levels, including the garage, ensuring ease of movement for individuals with mobility challenges or simply make life easier as you age by avoiding the stairs. The outdoor space is equally impressive, with a 30 x 266-foot pie-shaped lot that is one of the largest in the subdivision. This backyard oasis includes a pergola, perennial gardens, a vegetable garden, a massive interlock patio, a large garden shed and all the privacy you could want. The extensive list of features in both design & functionality make this home a remarkable find for any potential homeowner. Located in the heart of Woodbridge, close to all amenities including shopping, dining, schools & recreation. If you simply need more space or are thinking about future needs as you age, this is the home for you! (id:57557)
5 - 1 Hartman Avenue
Vaughan, Ontario
Luxury Townhome With *Elevator* Plus 2 Car Garage (tandem) Over 2000sqft+ Located In The Heart Of Woodbridge!! Large Open Concept Kitchen with Waterfall Island, 36" Gas Stove, Upgraded premium Appliances. Hardwood Floors throughout. Large Windows W/ Lots Of Natural Light, & Several Balconies throughout!! Primary Bdrm On Its Own Floor W/ 5 Pc Ensuite, Large W/I Closet & 2nd Closet. Huge 2 Car Tandem Garage! Prime Location. Minutes to highways, centrally located. Shown with staged photos. Must see in-person. (id:57557)
6270 Frog Street
Georgina, Ontario
** Super Bright Home, Cathedral Ceilings Full of Windows - Cozy Comfy Home!! Freshly Painted (24), New Security System (24), Newly Updated Wood Burning Fireplace in LR(24); 10,62 Acres in and area of NEW BUILD infill Homes - LOT VALUE ~- Loads of Room For Growing Vegetables, Wired Chicken Coop, Gazebo with Power and Woodstove; 3 Car Attached Garage with Separate Entrance to Basement with Full Bathroom Loads of Room to add a Kitchen for Potential In-Law Suite ** Extra Workshop with Power/Concrete Floors Great for Hobbies, Extra Summer Car/Other Interests **** Property Has Been Well Maintained with Septic Recently Cleaned, Well Water Checked for potability; Generac Generator Checked Annually; Updated Water Filtration System In Kitchen ** (id:57557)
96 Talmage Avenue
Richmond Hill, Ontario
Very well maintained cozy bungalow in highly sought after Crosby neighborhood, surrounded by top-ranked schools like Bayview S/S, Crosby Heights P/S, Catholic schools, French immersion programs and several reputational private schools, Gorgeous hardwood floors thru main floor with 3 beds, kitchen and 1 full bathroom and laminate floor on the basement with 2 rooms, kitchen and 1 full bathroom, Major renovation(Flooring, Window, Kitchen) in 2012 and many upgrades added after ,by pride of ownership, Perfect setting for growing family, Spacious lot size(Appx, 59.95x108.84 feet) provides plenty of natural exposure and spacious outdoor living, Easy access to various of grocery malls, restaurants, shopping and 404/407 (id:57557)
123 Kersey Crescent
Richmond Hill, Ontario
"Ravine Lot!" Welcome To This Charming Three-Bedroom, 2-Storey Detached House (NOT Link) In The Highly Sought-After Richmond Hill Neighborhood Of North Richvale. Nestled On A Ravine Lot, This Home Is Flooded With Natural Light.The Property Features A Finished Walk-Up Basement With A Large Open-Concept Kitchen, Perfect For Entertaining Or Additional Living Space. Enjoy The Beautiful Fenced Back-To-Ravine Garden On A Whopping 167.27 Ft Depth Lot.Additional Highlights Include Ample Parking Spaces, A Roof Updated In 2019, And Windows Replaced In 2018. Conveniently Located Close To Yonge Street, Prestigious Schools, Parks, Hillcrest Mall, And Transit, This Home Offers A Perfect Blend Of Nature And Convenience. (id:57557)
98 King Street
Essa, Ontario
Looking for the perfect spot to build your dream home? This vacant lot at 98 King St. in Angus offers a unique opportunity to create something special in a peaceful, established neighbourhood. It's ideal for anyone seeking a strong community vibe. Families will appreciate the easy access to parks, splash pads, walking trails, and schools. Want more? Angus has you covered. You're close to everything: shops, restaurants, a recreation centre, and a library are just down the road, making daily life convenient and enjoyable. Plus, you're a short drive from Barrie, HWY 400, and outdoor escapes like ski hills and golf courses, so both work and play are never far away.Why settle for an existing home when you can build exactly what you want? Angus is a town on the rise, combining a small-town vibe with big-city convenience. It's the perfect place to settle down, raise a family, and create the home you've always dreamed of. Seize the opportunity to make your mark in a neighbourhood thats growing with potential -- build here, and watch your future take shape. (id:57557)
26 Frederick Taylor Way
East Gwillimbury, Ontario
This stunning, bright, and immaculate semi-detached home is move-in ready! The 1,714 sq. ft. (Source: Builder floorplans) Bristol model by Oxford, built in 2022, boasts numerous high-end upgrades. Enjoy hardwood and ceramic tile flooring throughout, with no carpets anywhere. The main floor features soaring 9-foot ceilings, a spacious open-concept layout, a center island with a quartz countertop, and a cozy upgraded gas fireplace in the living room. The kitchen offers sleek, modern gray cabinetry and an upgraded pantry for extra storage. Additional highlights include a water filtration system and a Wi-Fi thermostat for added comfort. The second floor offers a convenient laundry room with a sink and a generous primary bedroom with a 5-piece ensuite, complete with double sinks for added convenience. A 4-piece main bathroom serves the other bedrooms. The unfinished basement awaits your personal touch, with a 3-piece rough-in already in place. Located close to elementary schools, parks, and local amenities, this home is just a 12-minute drive to Newmarket, Highway 404, and the GO Station for easy commuting. Plus, enjoy peace of mind with the remaining Tarion warranty. Don't miss out on this fantastic opportunity! (id:57557)
777 Lakelands Avenue
Innisfil, Ontario
Luxurious Executive Residence Situated In The Prominent & Highly Coveted Neighbourhood Of Innisfil! Extensively Upgraded, Exquisite Show Home Perfection W/ 3962 Sqft Of Spectacular Living Space + Pro. Fin W/O Bsmt, Rarely Offered 80' Prime Waterfront Featuring An Open Concept Main Flr W/ Wraparound Deck, Gourmet Kitchen Showcases Centre Island, & Abundance Of Large Windows Capture Golden Rays Of Sun, Stunning Views Of Lake Simcoe, Plenty Of Parking, Short Boat Ride To Friday Harbour W/ Outstanding Golf Course++ (id:57557)
7 Scott Crescent
King, Ontario
Presenting an exceptional opportunity in the prestigious enclave of King City, this prime 2-acre lot offers endless possibilities for renovation, redevelopment, investment, or a luxury custom-built estate. Surrounded by newly constructed multi-million dollar homes, this property is ideal for builders, developers, and investors looking to create a signature residence in one of the GTAs most sought-after communities. The existing 5,000+ sq ft home features 3+2 bedrooms, 3 bathrooms, and spacious living areas, making it livable or rentable while planning a new development. Permits and architectural drawings are on hand, streamlining the process for those looking to build a brand-new luxury estate. A private, tree-lined setting provides an exclusive retreat while still being minutes from GO Transit, top private schools, fine dining, and major highways. King City continues to attract high-end buyers seeking prestige, privacy, and space, making this a rare chance to secure a premium lot in a high-demand luxury market. Endless possibilities for renovations, redevelopment, investment, or a luxury custom-built estate. Permits and architectural drawings are on-hand. (id:57557)
6409 10th Line
Essa, Ontario
100 acre Farm for sale / 80 acres of workable land. Cash crop and livestock opportunities. Nicely maintained 4 bedroom, 2 bathroom farmhouse. Huge kitcken, family room with walk out to a 16 x 16 deck. Nice sized Primary bedroom has a walk in closet area. 2 more bedrooms on the upper floor, one bedroom on the main floor. Two, 4 piece bathrooms, one located on the main floor, and one on the upper floor. The home has a steel roof. 72 x 40 hip roof bank barn, complete with stalls, tack room, steel roof and concrete floors. 48 x 24 drive shed plus, a 32 x 32 addition with steel roof. 60 x 48 Quonset hut. 200 amp hydro to the barn and shed. Views for miles. (id:57557)
15 Old Church Road
King, Ontario
Unique Opportunity Of Ravine Lot In King City, Private 0,46 Acre Irregular Lot With Beauty Of Nature, Fully Refinished Modern Style Home With Accent Venetian Plastering Walls , Custom Made Kitchen (2018) With AAA+S/S Appliances (2018), Huge Custom Stone Island, Full New Insulation Attic And Walls(2018), Drywall(2018), All Windows And Doors (2019), Deck (2020), Roof And Sophists (2020), Refinished Well With New Pump(2021), Electrical System With New Electrical Panel(2020), Pot-lights In And Out Of House, Long New Driveway( 2021), Detached Garage (2021), New Septic Bed (2023), Sauna In Low Level(2020), New High Efficiency AC(2024). Modern Style New Washrooms With European Style Furniture. Exterior Brick Covered By Stucco, Low Level Could Be Separated And Has Additional Entrance. H/W 400 - 2 min, H/W 407- 7min. New Hospital -7 min. Downtown of King City-5 min. with Restaurants, Bars, Schools. Ready To Move In. Just Bring Your Love And Enjoy! (id:57557)
39 Camrose Drive
Georgina, Ontario
Beautifully Updated Corner Home in a Quiet Residential Area! Prime Location & Investment Opportunity! Nestled in a peaceful street within an excellent neighbourhood, this stunning corner-lot home (70 ft.) offers exceptional space, modern upgrades, and fantastic rental potential! Spacious & Renovated: Over $100K in upgrades, including granite countertops, spotlights, newer roof, windows, furnace, and hot water tank all freshly painted and well-maintained. Income Potential: Fully finished 2-bedroom basement apartment with a separate entrance ideal for rental income (potential $2,000/month)! Ample Parking: Private driveway with space for 6 cars. Prime Location: Walking distance to shops, schools, public transit, and community centers. Just 2 minutes from Lake Simcoe and Keswicks beautiful marinas! Don't miss out on this perfect blend of comfort, style, and income potential! (id:57557)
78 Autumn Hill Boulevard
Vaughan, Ontario
Embrace life in this beautiful 4-bedroom home ( 1 unique middle-level family/office room that can be easily converted into a 2nd large primary bedroom ). The kitchen boasts new appliances and a granite countertop. Freshly installed flooring and updated bathrooms can be found throughout the house. The newly finished basement with a large living room and a bedroom, and the basement washroom includes a private sauna, perfect for relaxation. The property is in a premium lot facing a peaceful park and a deep-fenced private backyard; great layout with 9 feet ceiling height, large 1.5 garage space plus extra 3 outdoor parking spaces** finished front double parking interlocking with Landscaped backyard. Numerous Pot Lights. One Of The Best Locations in Vaughan. is an 8-minute drive to GoTrian to go to DT Toronto. 1mins to the bus stop, close to 3 plazas with supermarkets, restaurants, coffee shops, gyms and one of the best community center with all kinds of programs and activities ........ (id:57557)
Bsmt - 285 Fossil Hill Road
Vaughan, Ontario
Newly Renovated Lower Level, Spacious, Separate Entrance, A Must See! Just Steps Away To All Amenities. (id:57557)
51 Cayton Crescent
Bradford West Gwillimbury, Ontario
Brand New Spacious Furnished 1 bedroom +Den Legalized apartment with walk up private separate entrance. Approximately 850 sqft. New blond birch laminate flooring and pot lights throughout, big windows, an open concept layout, huge master bedroom with B/I closet and big window. Family room could be used as a second bedroom. Located in Desirable family oriented South Bradford. Own private laundry in the modern 3 piece washroom with a full size stand up glass shower. Close to schools, parks, GO Train, Hwy 400 and shopping. Must see! (id:57557)
14 Elm Grove Avenue
Richmond Hill, Ontario
Cozy 2 Bedrooms Bungalow. In A Cottage-Like Setting. In Quiet Oak Ridge Area. Steps To Yonge St. One Of The Richmond Hill MostEstablished Neighborhoods .Walk To Transit ,Shopping ,Parks& Trails ,Soccer Fields ,Grocery Stores(No-Frills ,Food Basics) , Tim Hortons &McDonald's, Public Library & Schools .Tenants Pay All Utilities(Gas, Power, Water).Take Care Of Grass, Mowing The Lawn, And Snow Removal.Please send the Documents to: s_yasiniyan@yahoo.com (id:57557)
2339 Major Mackenzie Drive
Vaughan, Ontario
An incredible opportunity to own this amazing property with over 50' frontage in the heart of Maple. Designated MMS zoning (Main Street Mixed Use) ranging from commercial, residential and community applications. Situated steps away from the Keele Street and Major Mackenzie Drive intersection, providing a fabulous opportunity for future commercial use. Pre-listing inspection on the property has been completed and available upon request. (id:57557)


