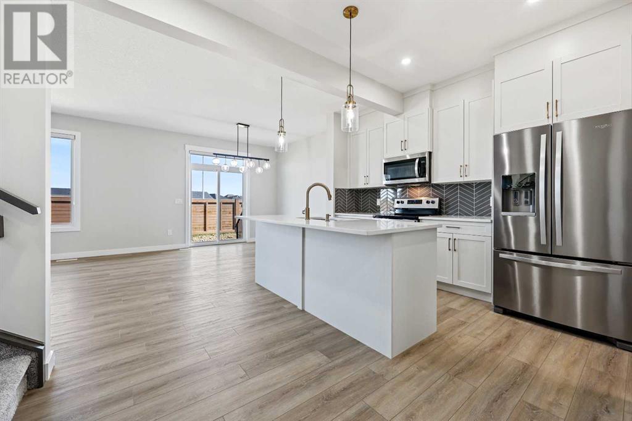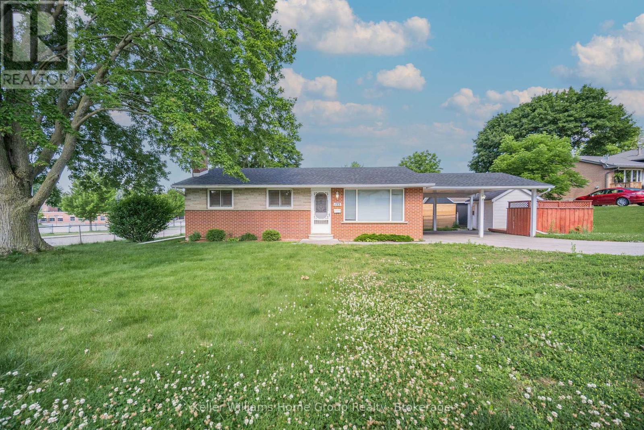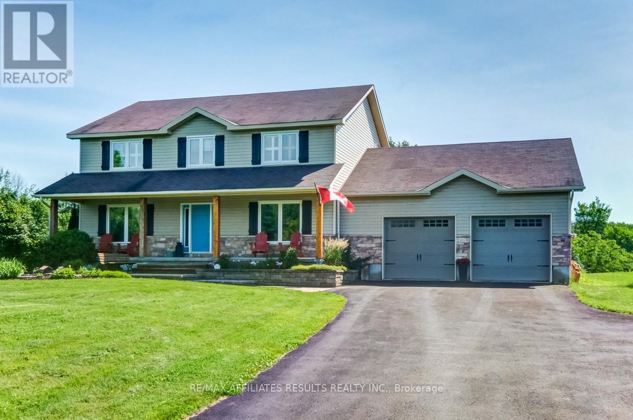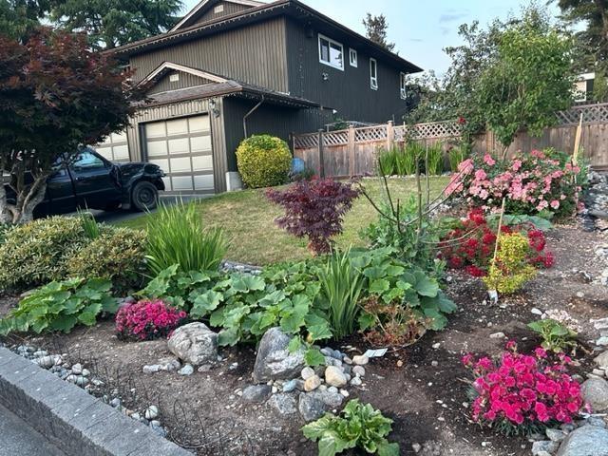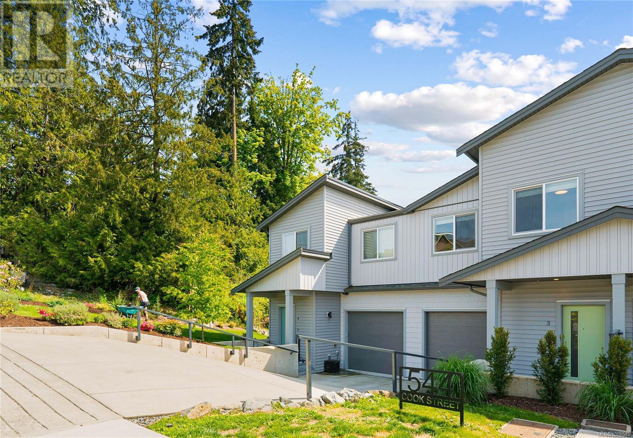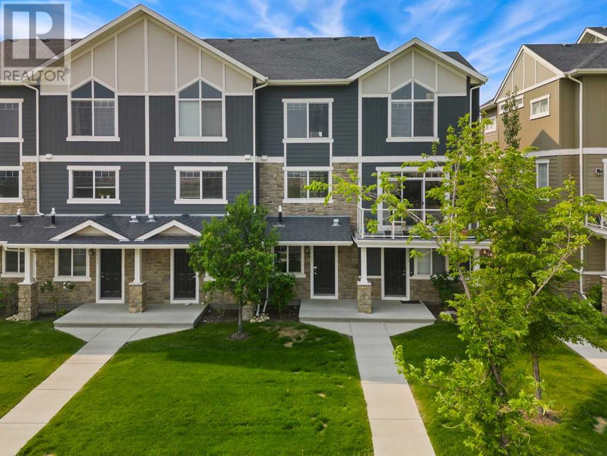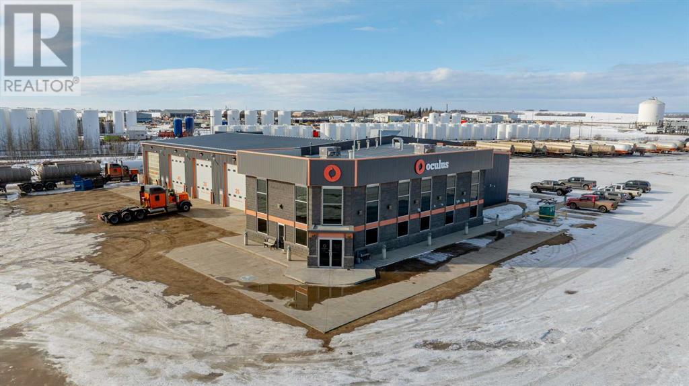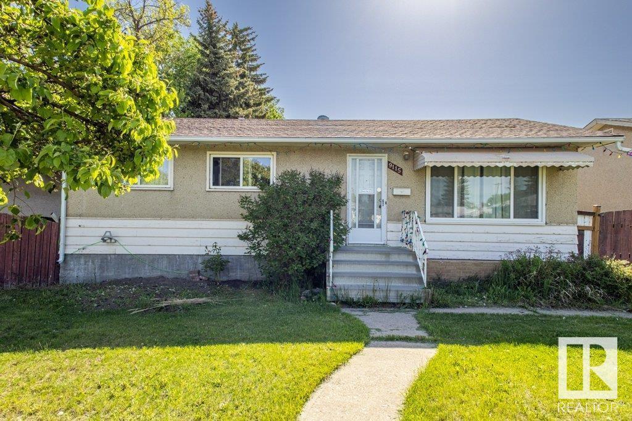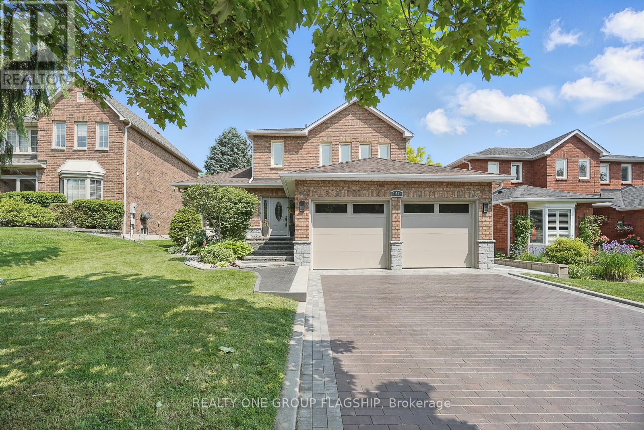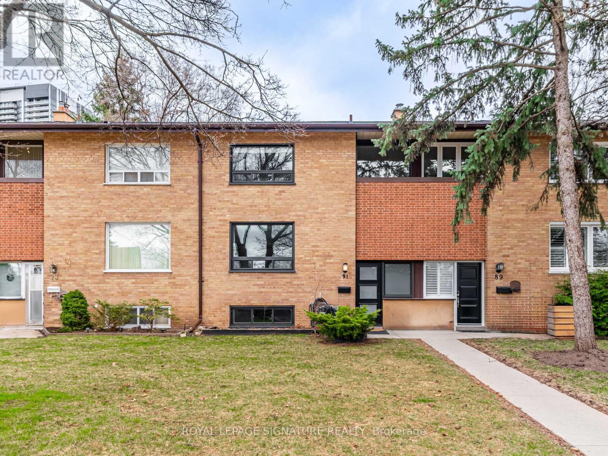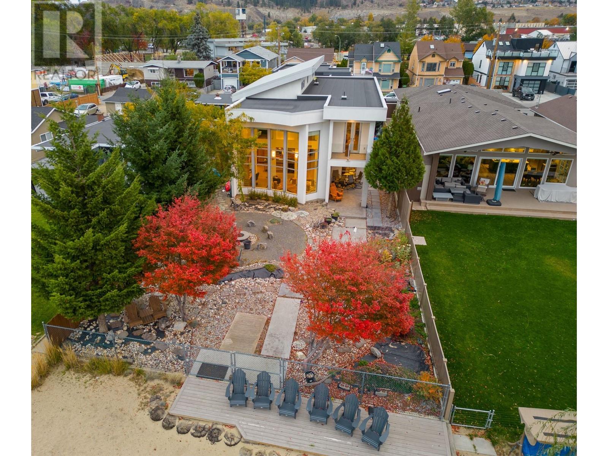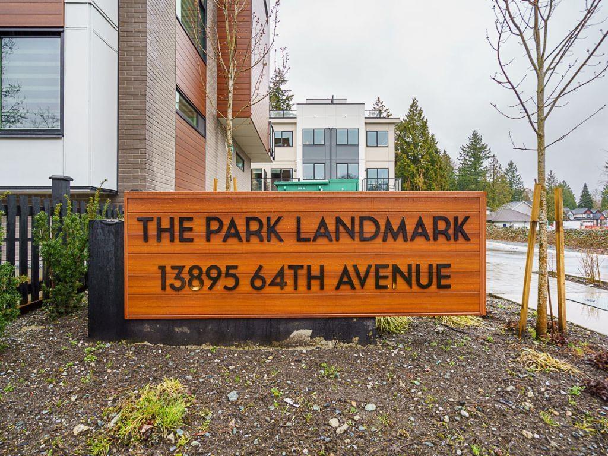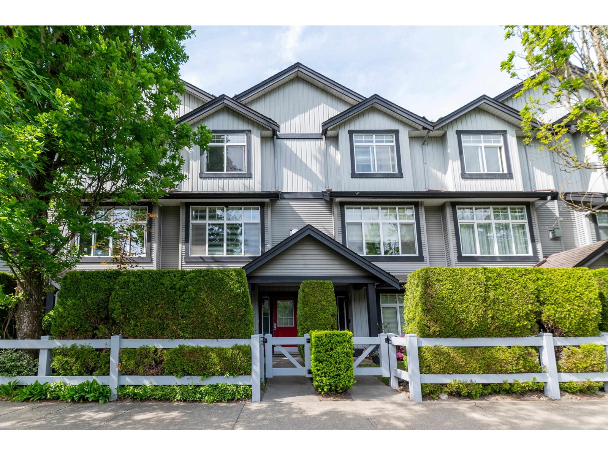6954 Highway 327
French Road, Nova Scotia
Charming Bungalow in the Heart of the County Welcome to this solidly built bungalow, constructed in 1993, offering comfort and potential on a spacious one-acre lot. The main level features two cozy bedrooms, a convenient laundry room, a bright and functional kitchen, and a welcoming living room perfect for relaxing or entertaining. Downstairs, youll find a wide open, undeveloped basement a blank canvas ready for your personal touch. Whether youre dreaming of a workshop, rec room, or additional living space, the possibilities are endless. Step outside and enjoy two handy outdoor sheds for storage or hobbies. Located just a short drive from Gabarus, this property is a nature lovers dream with excellent fishing spots, scenic hiking trails, and ATV routes right nearby. Peaceful country living with outdoor adventure at your doorstep! Dont miss your chance to make this home your own. Book with your agent today!!! (id:57557)
181 W Windsor Road
North Vancouver, British Columbia
Beautifully Updated two-story bright family home Prime Location in Upper Lonsdale, South facing Beautiful mountain, city, and partial water view ,new appliances, new laminate flooring, New Windows Main Floor 2 spacious bedrooms New full Bathroom Bright kitchen Inviting living and dining ,Ground-Level Suite: perfect mortgage helper or rental opportunity, this ground-level suite includes: Living room Dining area Bedroom Kitchen, New bath room, Den, Laundry room Storage rooms, renewed Single garage with lane access Plenty of space for car park, Close proximity to schools, shops, transit, and highway access Near ski areas and recreation centers This home is a must-see for families or investors looking for a property in a sought-after location. (id:57557)
592 Savanna Crescent Ne
Calgary, Alberta
Welcome to Your Next Home! Modern, Spacious, and Move-In Ready!This stunning 4-bedroom home offers nearly 2,900 sq ft of thoughtfully designed living space, including a un-finished basement with a separate side entrance. Nestled in a beautiful, family-friendly community, this property has everything you’ve been searching for.On the main floor, you’ll find a versatile bedroom or office paired with a full bathroom, ideal for guests or working from home. The open-concept kitchen is a showstopper, featuring sleek quartz countertops, premium cabinetry, and an electric fireplace that adds warmth and style to the living space. Just off the kitchen, a butler’s pantry (spice kitchen) awaits — complete with a full sink, additional oven, and generous cabinet storage, making entertaining effortless.Upstairs, you’ll discover three spacious bedrooms, convenient upper-level laundry, and a bright bonus room perfect for a play area, media room, or cozy family hangout.The basement offers endless possibilities, with its separate entrance already in place and ready for your vision, whether its home gym, or additional family space. The home is also roughed-in for air conditioning and central vac to keep you cool through the summer months.Built just one year ago, everything in this home feels fresh, modern, and meticulously maintained. Move in and enjoy a like-new property without the wait of new construction.Don’t miss your chance to own this exceptional home, book your private showing today! (id:57557)
Lot 9 Pete Martin Bay
Sicamous, British Columbia
Rare and truly one-of-a-kind—welcome to over 4 acres of private, boat-access paradise in Pete Martin Bay on the pristine shores of Shuswap Lake. Tucked away in a calm, wind-protected Bay on Anstey Arm, this off-grid retreat boasts over 195 feet of waterfront and a park-like setting, offering the perfect canvas for a Shuswap Lake family compound. The custom 24x20 log cabin, built with impressive 10–14 inch logs, features a sleeping loft, propane appliances, lake water intake, wired with panel for the included generator. Relax on the covered deck, take in the peaceful surroundings, and make plans for expansion or enjoy as is. The land offers a fantastic building site and plenty of parklike usable space. A large easement along the southern boundary adds an extra buffer of privacy. Included in the sale is a 1994 Bayliner Capri, storage shed, 10x38 dock, and mooring ball—everything you need to enjoy the lake lifestyle right away. Located near the Sea Store and Shark Shack for fuel, supplies, and food, this is off-grid living at its best. Freehold Titled Property. A must-see property with incredible potential and a setting that must be experienced in person to fully appreciate. (id:57557)
9814 Beacon Hill Crescent
Lake Country, British Columbia
Welcome to this immaculate, beautifully designed 4 bedroom, 3 bathroom walkout rancher, perfectly nestled to offer panoramic views of pristine Okanagan Lake. This dream home combines luxury, comfort, and modern convenience in every corner, with expansive lake views and living spaces bathed in natural light and top-tier finishes throughout. The gourmet kitchen is fully equipped with high end appliances, sleek countertops and custom cabinetry, ideal for entertaining. The serene primary suite with luxurious spa like ensuite also has beautiful views of Okanagan Lake. The walkout lower level, has two generous sized bedrooms, family room with wet bar and hot tub perfect for family gatherings or hosting friends. Features include Hunter Douglas window coverings, complete water filtration system, epoxy garage floor, custom shelving in all closets, phantom screens on upper deck, Legrand Adorne switches and outlets, dual zone heating system and Arctic Spa Yukon hot tub. This home is a rare gem that offers the perfect blend of comfort, style, and breathtaking nature—don't miss your chance to own this exceptional property. Located in the award winning community of Lakestone with access to two amenity centres each with outdoor pool, hot tubs, gym and a yoga studio, surrounded by hiking trails, multiple wineries just minutes down the road and ten minutes from the Kelowna int'l airport. Measurements approximate. $79.51/month amenity fee. (id:57557)
169 Greenbriar Place Nw
Calgary, Alberta
This NY Inspired executive townhome offers over 1,700+ square feet of open concept living with exceptional South fronting views and additional corner windows providing ton of natural lighting throughout the entirety of the home. This custom and upgraded design features 3 Bedrooms, 3.5 Baths + Upper Floor Den for maximum flexibility of design and use of living space. This rare boulevard corner lot offers incredible open views onto open green space and Canada Olympic Park, provides additional legal street parking along Greenbriar Place for extra parking, and offers ease of access to the Park, Walking Trails, and Playground adjacent to the development. WIth South Fronting and West Siding eposures this home provides a ton of natural lighting throughout the day and well into the evenings. As you enter this home you’ll find a fully developed bonus room containing the third bedroom and full ensuite bathroom along with access to your private double car side by side garage. The main floor features a large island with fully upgraded kitchen appliances contaiing gas stove, chimney hoodfan, built-in microwave and dedicated laundry room with side by side washer and dryer. The main floor also provides a dedicated living room and dining room spacing, oversized corner windows with West Siding views, a fully built-in feature wall with central fireplace, and an elevated glass balcony with attached gas line for full enjoyment of the outdoor spacing. The upper level of this home features a double master bedroom + loft configuration with two generously sized bedroom with two full ensuites as well as a finished loft concept perfect for a 2nd living room or home office! he interior finishes of this home were professionally crafted and curated from the Builder Show Home Package and contain luxury vinyl plank throughout the main and lower level, quartz counter tops throughout, 9ft ceilings across all levels, stainless steel upgraded appliances with chimney hood fan and gas-stove, and High Efficiency building components of Triple-Pane Windows, Forced Air Furnace, and Heat Recovery Ventilator System. This home also features upgrades of 8ft Passage Doors throughout the home with Solid Interior finish, full tile backsplash & bathroom upgrade finishes, window coverings throughout, and Central Air Conditioning and heated flooring on the lower level bedroom! This was the builders most customized and open-concept floor plan allowing for flexility of design and maximizing the natural lighting at all times of day. The exterior on this home was designed with N.Y in mind and comes with Red Brick Finish with Stucco Accenting, and Hardie Board Paneling for a more contemporary and lower maintenance Brownstone lifestyle. With ease of access to downtown, University of Calgary and Foothills Hospital, , Banff/Canmore,, and within walking the new Calgary Farmers Market! (id:57557)
4827 Mardale Road Ne
Calgary, Alberta
This move-in ready home is being sold for the first time by the original owner and is now available for another family to begin making new memories. It isn’t often pride of ownership shines through in a property, but when it does it’s a thing of beauty. More recent elements in the home which have been replaced are; fridge and dishwasher (2023), fencing (2020), furnace (2018), hot water tank (2017) and roof (2011). The kitchen is an open functional space to prepare for family dinners and the layout provides some separation from the main living area while also giving easy access to the dining area where you will spend that quality time together. The three bedrooms and one bathroom up are connected to the family room, lower bedroom, laundry and another full bathroom via the rear entrance. The backyard is beautifully maintained with the perfect balance of sun and shade which you can enjoy sitting on the large composite deck. You will also come to appreciate the huge, insulated and heated double garage as you turn from the fully paved alleyway. Or, if you need a little more parking there’s always the paved driveway up the side accessed from the street. Oh and if that’s not enough, this home backs onto a giant schoolyard with grassy fields and a play ground so you’ll never have to worry about your kids crossing any dangerous streets to play with their friends. However, being so close you may want to keep a few extra popsicles on hand for those same friends on hot summer days. A house is just four walls and a roof over your head. A home is a head full of memories you’ll cherish forever. So, are you ready for your new home? (id:57557)
306, 2411 29 Street Sw
Calgary, Alberta
Fantastic trendy top floor 1-bedroom condo in the heart of Killarney. This 1-bedroom condo is perfect for urban professionals with its ideal location. It is within walking distance of Westbrook LRT, vibrant 17th Ave with tons of amenities like shopping and restaurants, Killarney Aquatic and Recreation Centre and parks. It also allows for easy access downtown, riverfront bike trails, trendy Marda loop, Sarcee trail, Crowchild Trail and the Calgary ring road. One of the best features is that this condo is located on the top floor and is an end unit. It is extremely stylish with stainless steel counter tops, stainless steel appliances, contemporary cabinets, hardwood floors, open concept floor plan with large island that can double as your table. The large bedroom has a great walk-in closet within suite laundry. Additional features include a large private balcony, separate secure storage, parking stall and fresh paint throughout. THIS BUILDING IS A PET FRIENDLY BUILDING - BOARD APPROVAL NEEDED. (id:57557)
70 Dover Mews Se
Calgary, Alberta
BEAUTIFUL 3 bdrms, 2.5 bath, ORIGINAL OWNERS, CORNER END UNIT WITH GORGEOUS GREEN OUTLOOK AND SOARING 16 FT CEILINGS and extra windows. You will not be disappointed when you drive up to this townhouse. There's great curb appeal, and visitor parking right next door, plus an extra 3 spaces just a couple of steps away. There's a spacious entrance with a coat closet and a single attached garage. Downstairs is the basement, which features a family room, storage area, and furnace room. Upstairs, you are greeted to a beautiful living room with 16-foot ceilings, an electric fireplace with heat and fan for those cool evenings and windows across the back wall. The outlook is solid green with a lawn and fence. Walk out to your private deck with a gas outlet. Listen to the birds, hear the wind in the trees, and relax. It's beautifully quiet here. The kitchen and dining area face south with the sun beaming into the window. This L-shaped kitchen features solid maple cabinetry, granite countertops, NEW STAINLESS STEEL APPLIANCES and ample cabinet and counter space. The dining room is large enough for a table that seats at least 6. There's a two-piece bathroom and laundry room on this floor as well. Upstairs are 3 bedrooms, with the primary bedroom fitting all your king-size furniture, a walk-in closet, and a four-piece en-suite. The other 2 bedrooms are a good size, and there's also another four-piece bathroom. Updated up and down blinds, NEW FURNACE, AC AND HUMIDIFIER, HOT WATER TANK,, ceiling fans, freshly painted, ATTIC UPGRADES AND EX INSULATION TO R50, vacuflow with attachments, smart thermostat and 3 new toilets. The garage is just over 19 feet long, insulated, drywalled, and painted—perfect for a small truck. Pets are allowed with board approval. This home is part of a bare land condo, meaning less maintenance for you! This is a very well-run complex. The strata has undertaken repairs on the irrigation system, parking pad resurfacing, gutters, and more. Just 10 min utes to downtown Calgary, with easy access to Deerfoot Trail, 17th Ave, Memorial Drive & only 14 minutes to the airport, 18 minutes to the International Airport. The nearest bus stop (no 155) is just outside the complex, and the nearest Franklin LRT station is a 6-minute drive away. Dover is a lively community with lots of amenities—beach volleyball courts, one of Calgary’s best outdoor splash water park, playgrounds, picnic areas, off-leash dog parks, sports fields, an outdoor rink, schools, nearby walking/biking trails, the ridge w/ downtown, mountain & golf course views, outdoor rinks, sports fields & schools. Franklin Train Station is 8 mins away & bus stops are right outside. West Dover Elementary School (I min drive), Ian Bazalgette Junior High (2 min drive) and Forest Lawn High School (6 min drive) away. This is a very affordable, low-maintenance home that will allow you a piece of luxury as your first home. Don't miss it, these don't last long. (id:57557)
Bsmt - 154 William Bowes Boulevard
Vaughan, Ontario
** TOP Ranked School Zone *** St. Theresa of Lisieux Catholic High School (Ranked 1st in Ontario) & St. Anne Catholic Elementary School (Ranked 28th) & Alexander Mackenzie High School (Ranked 44th) 3 Larger Bedroom Unit. Over 1500 sq ft Above Ground Lower Level Apt of a detached house in prestigious Patterson Neighbourhood. 3 large Bedrooms, 1 bathrooms, extra large living and Dining, one parking spot. Newly renovated Above ground apartment with 6 large windows & Walkout patio door. Large windows provide plenty of natural light. The unit features extra tall ceilings, stainless steel appliances, a modern kitchen, pot lights, large rooms, and laminate floors throughout. One parking spot available on the left side of the driveway. New kitchen with quartz counter, double sink & under cabinet lights. Brand New Stainless Steel Fridge, Stove, Dish washer, Range hood, New Washer & Dryer, All Electric light fixtures. Side door for Tenants to walk to the basement unit. Great Location, Close To Parks, Banks, Groceries, Restaurants, other Amenities and Public Transportation. Minutes To Top Ranked Public/Private Schools, Library, Go Train, Shopping, Hwy 400/404 and 407. Steps to School bus stop. Property vacant and available now. Absolutely No Smoking, No Pets. Touch-up finishes to the door trim & electrical panel in the Bedroom 3 (See the photo) will complete in July. Landlord will purchase Brand New Hot Water Tank, Electrical Panel and Softener which will be a Huge improvement to Tenant. Take this Advantage!! Tenant to be responsible for 30% Utilities, and responsible for snow removal for the side walkway/stairs at the side of the house leading to the unit. (id:57557)
125 Elk Valley Crescent
Bragg Creek, Alberta
Privacy nestled among the trees at the end of a quiet cul-de-sac, 2-acre property in Elk Valley Estates, 7 minutes to Bragg Creek and minutes to K-Country offering you an amazing living experience. With a spacious main home, newly completed legal 1-bed/1-bath suite, a spectacular two-storey heated workshop & garage, this property truly has it all. Step inside this home and you’re greeted by a generous foyer with French doors leading to a family room with vaulted ceilings and a cozy wood-burning stove. The large kitchen is a chef’s dream, with updated stainless steel appliances, ample cabinetry and counter space, built-in storage, and a convenient eating bar. Adjacent is a bright dining area & living room with a 2nd wood-burning fireplace, soaring ceilings, and direct access to the expansive rear deck—perfect for BBQs or relaxing in the peaceful outdoor oasis. A four-season sunroom provides more living space and makes a great flex room, with its own patio door leading to a covered deck.. Main level includes two generous bedrooms, full bathroom with separate tub & shower, hallway built-ins for storage & a laundry room (washer & dryer included). The oversized attached, double garage is bright and functional, featuring a workshop area and Calcana radiant tube heating. Upstairs, the private primary suite is a true retreat with serene views, updated walk-in closet with custom organizers & beautifully renovated en-suite showcasing a large, spa-style shower. Also, a quiet sitting area, a dedicated office or study nook & more storage. The lower level is fully renovated with a spacious family room/flex area, a stylish half-bath with barn door, new vinyl plank flooring and carpet updated & storage space. Best of all, the bright, walk-up legal suite, just completed. With a private entrance, one spacious bedroom, full bathroom, sleek kitchen with quartz counters, in-suite laundry, and a spacious living area. Ideal for guests, extended family, or a mortgage-helper. The show-stopping two-storey workshop and garage—a dream space for hobbyists, car enthusiasts, or small business owners. This fully heated structure (in-floor heating on both levels) accommodates up to four vehicles, plus a lower shop area perfect for toys, tools, and equipment. All garage doors are premium Roll-A-Door models, offering a high-end look, durability & security. Other features:: Leaf Filter Gutter protection, Garburator, Schlage Encode Door lock, Garden areas with Perennials, Rinnai Gas Direct Wall Furnace in Sunroom & in-floor heating, IBC SL20-115 Boiler heats house, 60 gallon in direct hot water heater for house and hot water recirculating pump to ensure quick hot water delivery. Suite also has boiler and radiators and a heated towel bar. Air circulation in suite by a heat recovery ventilator, well pump with constant pressure system. Shop heated by Lochinvar WBN081 boiler and in-floor heating on both levels. Natural gas connection & wiring for a back up generator at the rear of shop. (id:57557)
2, 7205 4 Street Ne
Calgary, Alberta
Attention First-Time Buyers & Investors! Incredible value in Huntington Hills — this bright and spacious 3-bedroom bi-level townhome offers comfort, convenience, and a fenced west-facing front yard to enjoy the sun! Located just steps from groceries, Hunterhorn Plaza, Deerfoot City, transit, parks, playgrounds, and the Thornhill Recreation Centre — and only 15 minutes to downtown! Upstairs, you'll find a functional kitchen with pantry, a dedicated dining area, a sun-filled living room with large windows and a spacious laundry room with lots of storage space. Downstairs features three generous bedrooms, a full bathroom, and a large utility/storage room with even more space. Don’t miss your chance to own in a well-connected, family-friendly neighbourhood. Book your showing today — this one won’t last! (id:57557)
237 Big Hill Circle Se
Airdrie, Alberta
AFFORDABLE SINGLE FAMILY LIVING WITH AN ILLEGAL SUITE | FULLY RENOVATED | MASSIVE 50’ X 100’ LOT | BACKS ONTO AN EXPANSIVE GREEN SPACE & PLAYGROUND | SIDES ONTO A WALKING PATH | GARAGE WITH AN EXTRA LONG DRIVEWAY | FRONT PATIO & HUGE BACK YARD | SEPARATE HEAT CONTROL, SEPARATE ENTRANCES & SEPARATE LAUNDRY FOR EACH SUITE | OUTSTANDING LOCATION! Fully renovated inside and out, this beautifully updated home with an illegal suite combines turnkey comfort with a flexible layout and a truly unbeatable location. Set on a massive 50' x 100' lot, the home backs directly onto a wide green space and playground, and sides onto a walking path, perfect for outdoor living, family fun and added privacy. A new fence, mature trees and a sunny front patio create welcoming outdoor areas, while the single garage and extended driveway offer ample off-street parking. Inside, the living room on the main level is encased in windows flooding the space with natural light. The open-concept living area features new flooring, a neutral paint colour and a beautifully renovated kitchen featuring crisp white cabinets, stainless steel appliances and a gas stove, ideal for everyday cooking and entertaining alike. The updated four-piece bathroom includes sleek tilework and modern fixtures, while three bedrooms and in-suite laundry complete the main floor. Downstairs, a separate entrance leads to a newly finished 1 bedroom, illegal basement suite, thoughtfully designed with its own white kitchen and stainless steel appliances, separate laundry and a stylish 4-piece bathroom. Upstairs is a 2 bedroom unit and downstairs is a 1 bedroom unit. Whether used for multi-generational living, guests or future rental potential, the lower level adds exceptional flexibility. Enjoy the peace of backing onto green space with no rear neighbours, while still being just steps from schools, Big Springs Athletic Park, East Lake Park and all the year-round amenities at Genesis Place. This is a rare chance to own a move-in-r eady home with room to grow, inside and out, in a vibrant, family-friendly community. (id:57557)
2617 60 Street Ne
Calgary, Alberta
Charming Fully Renovated Bungalow duplex with 2-bedroom Income Suite (illegal) and Prime Location!Welcome to your dream first home! This fully renovated bungalow offers everything you need to start your next chapter with confidence and comfort. Featuring 3 bright and spacious bedrooms and a modern bathroom upstairs, plus a formal dining room and spacious and naturally-lit living room perfect for family dinners and gatherings.Enjoy lots of natural light throughout the home and step out from the master bedroom onto your own private deck overlooking peaceful green space—a perfect spot to relax and unwind. The home backs onto serene green space with a walking path, providing a tranquil backyard retreat.Looking for extra income or a space for guests? The separate entrance leads to a cozy and bright 2-bedroom, 1-bathroom suite (illegal) downstairs with its own kitchen and laundry—ideal for rental income or hosting family and friends.Additional perks include newer windows, 2 updated kitchens, and 2 laundry closets, parking spot in front of the house—making everyday living easier and more convenient.Located just a short walk from all three schools (primary, middle, and high school), Village Square, shopping plazas, and transit stops, this home puts everything you need right at your doorstep.Don’t miss this amazing opportunity to own a move-in ready home that fits your lifestyle and budget perfectly! Start building your future here today! (id:57557)
119 2nd Avenue N
Maymont, Saskatchewan
Welcome to this beautifully renovated home in the peaceful community of Maymont. Situated on a double lot with 100 feet of frontage, this property offers the perfect blend of rustic charm and modern updates - ideal for families, hobbyists, or anyone looking to enjoy small-town living just 20 minutes from the Battlefords and under an hour from Saskatoon. The main floor is thoughtfully designed and features two generously sized bedrooms, a spacious 4-piece bathroom, and a stunning custom kitchen with solid birch cabinetry. Warm hardwood floors grace the foyer, dining room, office, and primary bedroom, while rich tongue-and-groove wood ceilings throughout the home add a cozy, rustic feel. The spacious living room is filled with natural light and features a wood stove that keeps the house warm all winter long. As a bonus, the Seller is including a woodshed filled with seasoned firewood! The partially finished basement offers incredible potential, with two dens that could be converted to legal bedrooms with window modifications, a 3-piece bathroom, a large rec room awaiting final touches, and plenty of storage space. Modern upgrades include: 2x6 insulated walls & added attic insulation; newer plumbing, windows, doors, and flooring; updated 100-amp electrical panel with underground service to the workshop; high-efficiency furnace, newer water heater, and water softener; metal roofing and newer vinyl siding. Outside, enjoy a fully fenced yard with raised garden beds, a large garden, and fruit-bearing trees and bushes including apple, cherry, raspberry, haskap, and Saskatoon berry. There’s also a cozy fire pit area perfect for relaxing evenings with friends and family. Additional features include a 24’ x 26’ insulated and heated workshop with a finished bunkhouse and 220-amp plug and a single detached garage and a 12’ x 26’ carport. This move-in-ready gem is located in a welcoming community with a K–12 school and everything you need for a relaxed, affordable lifestyle. (id:57557)
Lower - 114 Empress Avenue
Toronto, Ontario
Vacant and available immediately. Newly renovated - spacious and bright 2-bedroom, 1 bathroom basement unit featuring a large, modern eat-in kitchen with brand new stainless steel fridge, stove with hood fan, large sink, stylish backsplash, and ample cabinate space. Separate living room and 4-piece bathroom. Additional features include an in-suite washer and dryer, and one parking space available on the east side of the driveway. Located within the catchment area for top-rated schools: Earl Haig Secondary School, McKee Public School, and Bayview Middle School. Just a five-minute walk to the subway and Yonge Street, where you'll find a variety of restaurants, shops, and grocery shops. (id:57557)
155 Berwick Street
Woodstock, Ontario
Welcome to This Beautiful Detached Bungalow on a Premium Corner Lot!This charming home offers the perfect blend of comfort, style, and opportunity. Step into a bright, open-concept main floor featuring a modern kitchen that flows seamlessly into the spacious living and dining areasideal for both everyday living and entertaining. The main floor boasts three generously sized bedrooms, all freshly painted in 2025.Enjoy peace of mind with a brand-new roof (2025) featuring a 25-year warranty and a recently updated fridge (2024). The fully finished basement offers a large recreation room, additional full washroom, and convenient laundry area, along with a separate entranceperfect for an in-law suite or future basement apartment.Situated directly across from a beautiful park and just steps to Winchester Street School, this property is nestled in a highly desirable, family-friendly neighborhood. The expansive corner lot provides exceptional potential for a garden suite (ARDU) or backyard housea rare opportunity for future expansion or rental income.Dont miss your chance to own this versatile and well-maintained home with endless possibilities! (id:57557)
#2 52329 Rge Road 13
Rural Parkland County, Alberta
IMMACULATE bungalow on 2.17 acres located only minutes from Stony Plain! This 5 bedroom and 3 full bath home features open concept living, chef's kitchen that includes LARGE island and WALK-through pantry, cozy living room with gas fireplace, vaulted ceiling with exposed beam and a primary bedroom oasis with 5 piece ensuite and walk-in closet. Looking for extra space? Enjoy the FULLY developed basement with HUGE family room, 2 good size bedrooms, exercise area and 3 piece bath that has a heated floor! Enjoy acreage life with the front veranda perfect for morning coffee, back deck and fully fenced backyard - so much room for kids to play! Insulated and heated triple attached garage and large shed offers plenty of storage and large front yard with ample parking. Pavement to Driveway which is comprised of highway road crush for easy maintenance! Just MOVE-IN and enjoy! (id:57557)
117 Scottwood Grove
Ottawa, Ontario
Welcome to 117 Scottwood Grove, a custom-built 4-bedroom, 3.5-bath family home tucked away on a quiet cul-de-sac in Kerscott Heights. Surrounded by nature and set on a large, private lot, this home offers the perfect blend of peaceful living and thoughtful design for a growing family. Step inside to find elegant hardwood floors throughout the main level including both staircases, a cozy fireplace in the living room, and a bright kitchen that is a chef's dream. The centre island seats four and features a built-in gas range with griddle. You'll love the stainless steel appliances, built-in oven and microwave, granite countertops and ample prep space. Enjoy casual meals in the breakfast nook or entertain in the formal dining room. WORK FROM HOME? The great sized main floor office is perfect for you. The spacious mud room provides access to the huge oversized double garage with two vehicle doors as well as a side door for lawn tractors or other toys! Upstairs, the spacious primary suite includes a walk-in closet, a second closet, and a spa-like ensuite with soaker tub, separate shower, California shutters and generous vanity storage. Two more large bedrooms each feature their own walk-in closets and share theJack & Jill bath. The finished walk-out basement offers even more space with a 4th bedroom, 3-piece bathroom with shower, and a large rec area complete with projector and screen & a pool table -- perfect for movie nights or entertaining. Outside, the backyard is your private oasis: a patio, separate covered deck, fire pit, shed, and hot tub offer endless ways to relax and enjoy the outdoors. Just a short drive to the shops and amenities of Dunrobin, and only 15 minutes to Kanata, this is your ideal family retreat with the city still within easy reach.New windows installed throughout in 2023. Furnace and AC new in 2022, Eco-flow septic system with new peat moss 2 years ago - nothing left to do but sit back and enjoy! (id:57557)
9094 117 Street
Delta, British Columbia
PRICED BELOW BC ASSESSMENT. With great street appeal & a family-friendly layout, this 4-level split is ideal for growing families. Inside, you'll find 4 spacious bedrooms upstairs, including a primary suite w/ a full en-suite & walk-in closet. The bright, family-sized dining & living rooms feature a cozy corner window seat-perfect for gatherings. The large kitchen comes w/ a comfortable eating area & overlooks the inviting family room, where French doors open to a 14'7" x 13'2" patio-ideal for outdoor entertaining. A 5th bedroom is conveniently located off the family room, next to a full 3-piece bathroom. The basement boasts a huge rec room w/ plenty of storage. Just a short walk to Gibson Elem. & Delview Secondary. (id:57557)
113 1991 Kaltasin Rd
Sooke, British Columbia
Welcome to this beautifully updated 796 fin sqft. 2bdrm/1 bath condo that has calming ocean views from the spacious covered patio and just steps to beach access to enjoy paddle boarding, kayaking or for your evening strolls! With everything done, new kitchen cabinets, countertops, backsplash, appliances, floors, baseboards, new bathroom vanity and toilet, closet doors, windows, light switches and even the thermostats, all that's left to do is unpack and walk to the beach! The condo comes with a parking space and storage locker on-site in this well-maintained complex the 'Beachcombers'. It has a friendly neighbourhood community feel with nice greenspace to use and is located on the Victoria side of Sooke. With low strata fees, shared laundry, pets are allowed, this is an excellent investment property or a perfect home for a first-time buyer, with exceptional value for hard to find beachfront living! Don't miss the opportunity to make this incredible place your new home! (id:57557)
3 544 Cook St
Ladysmith, British Columbia
This 2023 townhome offers a layout that is ideal for both families and couples with separate living spaces. The main floor kitchen stands out with its generous counter space, a welcoming center island featuring an eating bar perfect for casual breakfasts, and modern stainless-steel appliances complemented by a tile backsplash and plenty of cupboard storage. Sunlight pours into the open-concept living and dining areas, which flow effortlessly onto an outdoor deck that enjoys beautiful southern exposure. On the upper level, you will find three well-appointed bedrooms, including a primary suite that offers a private deck, a spacious walk-in closet, and a lovely four-piece ensuite bathroom. For added convenience, the laundry facilities are conveniently situated on this floor. The lower level presents a flexible bonus space, ideal for a home gym, office, or an additional bedroom, and includes a sliding door that leads to a cozy patio area. Measurements are approximate so please verify if important. Built by Creative Concepts Construction, this home exemplifies quality craftsmanship, attention to detail and a desirable lifestyle with remaining new home warranty. The self-managed, pet friendly strata has low fees to cover landscaping/insurance/water/sewer/garbage/snow removal costs. Nestled in a tranquil, family-friendly neighborhood, it is conveniently located within walking distance to schools, shopping, and various amenities, as well as recreational opportunities such as biking and hiking trails. This property offers everything needed for a low-maintenance lifestyle, making it a must-see for anyone seeking an inviting and functional living space. (id:57557)
315 Bayview Road
Lions Bay, British Columbia
Post and Beam Coastal Cottage with Ocean Views! Enjoy one level living with expansive decks and patios perfect for outdoor entertaining! This 2 bedroom and den (3rd bedroom) rancher comes with an office area, and a separate studio space. Gorgeous vaulted ceilings with exposed beams add to the character of this home on this beautifully landscaped, private .26 acre lot. Close to the Village store, library, and post boxes. Lions Bay offers a wonderful West Coast lifestyle! Have your favourite agent set up a showing! (id:57557)
4811 51 Av
Sangudo, Alberta
Sangudo's newest Opportunity is HERE! Found nestled in the Jewel of Hwy 43 is this MASSIVE large family dream. Whether it is the potential for a basement suite, the multiple family rooms, or the Heated Mechanics Garage, with a WASHROOM, and 220V, this is a must see home. Built by the current owner, it showcases extensive custom wood working, 2 fireplaces, a basement bar, large kitchen and dining space, sunken living room, brand new front steps and porch. This Home is IDEAL for Large families, or investors looking for a near ready rental home with a separate private entrance. The Basement has a wood room, office, bedroom, cold storage, full bathroom, family room, bar area, and the potential for a kitchen and second bedroom. The Garage features separate powered doors. 1 oversized, 1 standard, welding outlets, retractable air lines, gas heater, in floor drain, 2 piece washroom. Seldom does an opportunity come up like this. Do not sleep on this one... (id:57557)
3204, 740 Legacy Village Road Se
Calgary, Alberta
Welcome to your BRAND NEW 2025 build apartment condo in the heart of Legacy, where modern design meets comfort and convenience. This immaculate brand new 2-bedroom, 2-bathroom condo offers a thoughtfully designed layout, high-end finishes, and one of the largest balconies in the complex—a true rare find 21x10. BOTH BEDROOMS GOT EXTERIOR large WINDOWS.As you enter, you’re greeted by a bright, open-concept living space, perfect for entertaining or relaxing after a long day. The custom upgraded kitchen is a show stopper, featuring quartz countertops and two-tone cabinetry for a clean, modern look , floating shelves and drawer-style lower cabinets that maximize functionality. A stand alone island with built-in drawers for added prep and storage space plus a Broan 300 CFM chimney-style hood fan and classic full subway tile backsplash. You will also get extra pantry cabinet and built-in microwave and under-mount sink. Stainless steel appliances package. Designer lighting package for a touch of elegance through out the condo and durable Luxury vinyl plank flooring throughout the kitchen, living room, and bathrooms. Both bedrooms got private access to bathroom suites and offer large walk -through closets . Step into the spacious living area, where you’ll find ample natural light, upgraded finishes, and access to your private oversized 21’ x 10’ balcony—ideal for hosting summer barbecues, enjoying a morning coffee, or relaxing in the evening sun.The primary bedroom is a private retreat with a walk-in closet and a spa-inspired ensuite featuring A sleek 10” GLASS shower with full tile surround, double sink vanity with deep drawers storage plus walk through walk in closet . The second bedroom WITH A WINDOW is generously sized and offers great versatility—perfect as a guest room, home office, or nursery. It’s conveniently located with DIRECT access to the 4-piece main bath and includes two separate closets for extra storage.Let's not forget about upgraded blind s package, roughed - in A/C, TV wall mount rough-in and In-suite laundry with upgraded full size front washer and dryer. Titled heated underground parking stall and separate storage locker next to each other . Legacy is one of Calgary's most desirable South end communities designed with walkability, family living and convenience in mind. You are a walking distance from top rated All Saints High, Legacy village Township Shopping Centre is just across the street plus local cafes, restaurants. .Transit options and quick access to Macleod Trail and Stoney Trail. Whether you are a first- time homebuyer, a downsized, or n investor, this move-in ready unit offers exceptional value, location and style in one of the city's fastest growing neighbourhoods. Most deserving your private tour! Call today ! (id:57557)
1561 Symons Valley Parkway Nw
Calgary, Alberta
Welcome to Arrive in Evanston. A beautifully designed 2-bedroom, 2.5-bathroom BUILT GREEN ® Certified home, offering not only the perfect blend of comfort and modern living but also an eco-friendly footprint that delivers ongoing utility savings. Thoughtfully planned across three levels, this home demonstrates that modern living and environmental responsibility go hand in hand.The main floor welcomes you with a spacious foyer that sets the tone for the entire home, complemented by a convenient half bathroom and single car garage with direct home access for added convenience and security. Moving to the second floor, you'll discover an open-concept kitchen and living room that flows seamlessly together, creating an ideal space for both daily living and entertaining guests. The large south facing private balcony extends your living space outdoors, a perfect spot to enjoy Calgary's beautiful seasons while maximizing the home's bright, airy atmosphere.The third floor serves as your private retreat, featuring two generous bedrooms that provide comfort and tranquility, along with two full bathrooms including ensuite convenience. A stacked washer and dryer is also conveniently tucked away within a large closet/storage space. This thoughtful separation of living and sleeping spaces ensures both privacy and functionality for modern family life.Living at Arrive at Evanston means you'll have exceptional amenities right at your doorstep. The complex features Kids & Co Daycare providing professional childcare services within walking distance, a safe playground where children can explore and play, and a courtyard with a covered seating area perfect for relaxing or socializing with neighbors. Just across the road you’ll notice a green space which gives the home a more open feel. Nestled in the well situated community of Evanston, this BUILT GREEN® Certified home represents the future of sustainable living while offering immediate benefits to your lifestyle and budget. The eco- friendly design features and construction methods not only reduce your environmental impact but also translate into meaningful savings on your monthly utility bills. You'll enjoy easy access to schools, shopping, dining, and major transportation routes while maintaining the peaceful residential atmosphere that makes Evanston such a coveted address.Contact your favourite realtor to schedule your private viewing and discover how sustainable living can enhance your quality of life! (id:57557)
808, 1334 12 Avenue Sw
Calgary, Alberta
Welcome to Ravenwood, where skyline VIEWS, stunning SUNSETS, and TOP-FLOOR living come together in style. This top-floor END UNIT offers the best of inner-city living with the peace and privacy you didn’t think was possible in the Beltline.Step into a space flooded with NATURAL LIGHT from multiple directions, thanks to your corner unit status (no one above and barely anyone beside). The HUGE wrap-around BALCONY is basically your own private rooftop patio, perfect for sipping coffee at sunrise, hosting friends at sunset, or quietly judging people parallel parking below :)Inside, you'll find a well-designed layout with spacious principal rooms, a functional kitchen, and just the right blend of openness and comfort. Whether you’re hosting friends or enjoying a quiet night in, this space rises to the occasion. The views of downtown and evening sunsets are JAW-DROPPING, like, post-it-on-your-Instagram-story kind of jaw-dropping.And here's something rare — TWO TITLED underground parking STALLS, so you’re always covered. Yes, two! One for your car, and one for your motorcycle or your partner’s ride. Don’t drive? No problem! Lease them out for extra income. The Impark lot right behind the building charges over $300/month, so renting even one stall could help offset a good chunk of your condo fees. Who wouldn’t prefer a warm, secure spot over scraping windshields all winter?Ravenwood is a well-managed, pet-friendly building just steps to 17th Ave, groceries, transit, parks, and all the cafes and restaurants your heart desires. Live high above the hustle, but close to everything that matters.Opportunities like this don’t come often. Book your showing and see why this one feels like home the moment you walk in! (id:57557)
297 Mahogany Boulevard Se
Calgary, Alberta
2 MASTER BEDROOMS | 2 1/2 BATHROOMS | 3 STOREY | 1,805 SQFT OF LIVING SPACE | DOUBLE ATTACHED GARAGE | Welcome to this beautifully decorated and immaculately maintained home in the family friendly community of Mahogany. This home features central air conditioning, an abundance of storage space and upgraded lighting throughout. As you enter the home you will be impressed with the spacious living room with a large south facing window overlooking the the wetlands and allowing an abundance of natural light into the space. Just steps away, enjoy your dining room opening onto the kitchen with access to the balcony with natural gas hookup. The kitchen features quartz countertops, a convenient breakfast bar, brand new microwave hood fan and plenty of counter and cabinet space. Enjoy the convenience of the kitchen cupboard/pantry with an appliance service station and feature stationary barn doors. You will also enjoy the upgraded dual blinds with black out shades and 2-piece bathroom on the main level. As you head upstairs, you will be impressed with the convenient crawl space storage area just off the landing. Once on the upper level, you are welcomed to two stunning master bedrooms both equipped with their own ensuites and walk-in closets for convenience. Relax in the primary bedroom with 4-piece ensuite bathroom or enjoy the second bedroom with custom textured wallpaper throughout, adding an elegant touch to the room. Additionally, you will enjoy the convenient laundry room on the upper level. The lower level features an open are to use as an office, large storage room and mudroom for ease when entering from the double attached heated garage. Enjoy all that this home has to offer as well as the many amenities that Mahogany has to offer including lake access, beach club, and recreation facilities. The home is conveniently located across the street from an elementary school and playground. Don't miss out on the chance to live in this wonderful lake community and make this h ome yours today! (id:57557)
353 Nolanhurst Crescent Nw
Calgary, Alberta
--- PRICE DROP OF 25K--- OPEN HOUSE Monday August 4th 12 PM to 2 PM. Don’t Miss This Beautifully Appointed 2-Storey Home in Sought-After Nolan Hill!Offering over 3,300 sq. ft. of refined living space, including a separate entrance basement, this home is perfect for a growing family.6 Bedrooms + Den | 4.5 Bathrooms, Sunny South-Facing Landscaped Backyard, Double Attached Garage. Be Sure to View the 3D Virtual Tour!Step inside and be welcomed by a dramatic 18’ foyer ceiling, setting the tone for the spacious open-concept layout. Enjoy 9’ ceilings on the main floor, engineered laminate flooring, and a front den with double doors—ideal for a home office.The gourmet kitchen featuring a large central island with eating bar, granite countertops, stainless steel appliances, gas stove, corner pantry, and tall cabinetry. The bright dining area opens to the deck and sunny backyard, while the cozy family room includes a gas fireplace and custom built-in shelving. A spacious mudroom with built-ins and a half bath complete the main floor.Upstairs, find a generous bonus area, 4 spacious bedrooms, and a convenient laundry room with sink and granite countertops. The primary master bedroom includes a walk-in closet and luxurious 5-pc ensuite with double vanities, jetted tub, granite counters, and a separate shower. One additional bedroom also features its own 4-pc ensuite, while the remaining two share a third full bathroom.The fully developed basement with permits features a separate entry and completes with an illegal suite and a 9’ high ceiling complete with a summer kitchen, rec room, 2 bedrooms, 4-pc bathroom, and second laundry—ideal for to be used as rental space, multi-generational living or extended guests.Enjoy outdoor living in the fenced backyard with a deck featuring aluminum railing and gas hookup—perfect for BBQs. The landscaped lot includes a front patio and concrete side steps leading to the backyard.Located close to parks, playgrounds, shopping, publi c transit, and with easy access to Stoney Trail—this is a must-see home! (id:57557)
41, 61027 Hwy 672
Rural Grande Prairie No. 1, Alberta
This expansive 75-acre commercial property offers a strategic location and comprehensive infrastructure to meet a variety of business needs. Located with prime access and frontage to Highway 2, and quick connections to Highway 672 and Highway 43, this property is ideal for industrial, logistics, or manufacturing operations.Property Highlights:Main Building (~21,000 sq. ft.): Built in 2014, the main building features over 13,800 sq. ft. of shop space, 5,600 sq. ft. of office space, and a convenient storage mezzanine. Shop has 4 x 100' drive through bays and 1 100' drive through wash bay. Office main floor has 4 spacious offices, a dispatcher room, large lunch room and reception. Upstairs are 6 more offices, another dispatcher room, and a board room.Two Additional Shops (approximately 6000 sq ft combined): These fully equipped, standalone shops provide additional space for operations, complementing the main facility. There is a powered hitching post that is about 800 feet long for plugging trucks in.Rail Spur (4,800 feet.): A dedicated rail spur offers seamless rail access that is TDG certified for shipping and receiving, connecting you to major routes and providing efficient logistics solutions.28 Acres of Pipe Yard: The expansive pipe yard offers versatile storage and handling options for industrial materials.Well-Graveled Site: About 50 acres of the site is fully graveled, offering superior access and usability year-round.Security & Safety: The property is enclosed with chain-link fencing, and yard lights mounted on metal standards ensure security and visibility at all times.This property offers unmatched flexibility with its vast acreage, top-tier infrastructure, and exceptional access to major transportation routes. With rail and highway access, it is the ideal location for industrial or logistics-focused businesses.Contact us today to schedule a tour and explore the potential of this remarkable industrial property! (id:57557)
9115 156 St Nw
Edmonton, Alberta
Situated on a 15.2 x 41.4 meter infill lot in the beautiful community of West Jasper, this well-kept bungalow with an oversized garage is currently rented to a lovely family. It's a great opportunity to generate solid cash flow while planning future redevelopment. The home features 5 good-sized bedrooms (3 on the main floor, 2 in the basement), 2 full baths (one on each level), a living room, dining area, kitchen, and a large basement rec room. Recent updates include a new hot water tank, dryer, portable dishwasher, garage roof shingles, new sewer line to the city connection, closet doors, and refreshed flooring and baseboards on the main level. (id:57557)
4408, 450 Sage Valley Drive Nw
Calgary, Alberta
Discover modern living in this sleek and spacious 2-bedroom, 2-bathroom condo tucked into one of Calgary’s most desirable NW communities. From the moment you step inside, you’re greeted by a bright, open-concept layout designed for both relaxed living and effortless entertaining. The kitchen makes a statement with crisp white cabinetry, gleaming stainless steel appliances, striking modern light fixtures, and a convenient breakfast bar for quick bites or evening drinks. Luxury vinyl plank flooring flows through the main living space, giving it a sophisticated look that’s also built to last. Sunlight pours through oversized windows, illuminating the entire home with a warm, inviting glow. Step outside onto your private balcony—complete with a gas line—where summer BBQs and evening unwinds await. Smartly designed for privacy, the two bedrooms are separated by the central living space. The generous primary suite offers a walk-through closet leading to a spa-inspired 5-piece ensuite with dual vanities—your own retreat at the end of the day. Additional perks include in-suite laundry, titled underground parking, and a secure storage locker. Plus, your condo fees conveniently cover heat, water, and gas! Nearby shopping, dining, and parks, this condo delivers the perfect blend of comfort, style, and location. Don’t miss out—schedule your private tour today! (id:57557)
403, 901 10 Avenue Sw
Calgary, Alberta
******SELLER IS OFFERING TO PAY 6-MONTHS OF CONDO FEES FOR A QUICK POSSESSION******** Urban Sophistication in the Heart of CalgaryExperience the ultimate in urban luxury with this 1-bedroom plus den condo in the highly sought-after Mark on 10th. This stylish modern residence offers a smart open-concept layout with soaring 9’ ceilings and floor-to-ceiling windows that flood the space with natural light.Enjoy a rare and tranquil view from your west-facing balcony, overlooking the building’s impressive 12,000+ sq. ft. courtyard garden — just one level below. Beautifully landscaped with grown trees and peaceful seating areas, this elevated outlook offers a tranquil, park-like atmosphere — a true urban oasis paired with views of Calgary’s vibrant skyline.The modern all-white Nobilia kitchen features sleek quartz countertops and premium built-in AEG appliances, creating a clean, contemporary vibe that flows into the spacious living area.A generous primary bedroom, a versatile den perfect for a home office or guest space, a modern 4-piece bathroom, and in-suite laundry complete this thoughtfully designed home. Additional highlights include:Central air conditioningTitled heated underground parking stall - directly across from the elevatorPrivate secured storage lockerUnmatched Building AmenitiesResidents of Mark on 10th enjoy access to premium, world-class, hotel-style amenities:Stunning rooftop terrace with hot tub, BBQ areaFully equipped fitness centre with steam room and sauna, featuring spectacular river and mountain viewEntertainment lounge with billiards, media area, wet bar & panoramic-view upper loft24/7 concierge service & on-site securityThree high-speed elevatorsGuest suite Prime Downtown LocationPerfectly positioned in the vibrant Beltline, you’ll be steps from:Safeway, Co-op, MEC, and the LRT stationThe energy of 17th Avenue shops, cafes, and restaurantsThe downtown business core and bike lanesWhether you're a profession al, first-time buyer, or investor, this move-in ready condo offers a rare combination of modern finish, building quality, and unbeatable location. (id:57557)
Unit 1 - 28 Florence Drive
Oakville, Ontario
New Price! WOW, Soon as you step into, you will love it and want to live here! Brand New!!! Never lived! beautifully designed and fully remodeled Raised bungalow located On A Private Cul-De-Sac in the heart of trendy Kerr Village Within Easy Walking Distance To Restaurants, Oakville's Waterfront, Shopping & More! Built with finest workmanship, this home offers the perfect blend of elegance with convenience. As you step inside, you're greeted by hardwood flooring throughout surrounded by large windows. From here, you enter the open-concept bright and sunfilled living and dining area. Toward the back of the home, the morden gourmet kitchen features beautiful cabintry, quartz countertops and backsplash & stainless steel appliances,overlooking private backyard. The home also includes three generously sized bedrooms, a sleek, four-piece bathroom , and in-suite laundry set. From master bedroom, step out to the sunfilled deck leads to the private backyard. The property also features a carport for two cars, plus a driveway that accommodates up to four vehicles. Enjoy front and back yard with privacy.Legal Duplex, Sound proof, Fire seperation, Totally Self-contained Seperated unit, Seperated Community Mailbox, Sepreted Manicipal address, Seperated Hydro Meter (id:57557)
140 Heathwood Heights Drive
Aurora, Ontario
Welcome to this elegant, executive 3-bedroom home on a quiet, tree-lined street in the prestigious Hills of St. Andrew- one of Auroras most sought-after neighborhoods. This turn-key property showcases thousands spent in renovations inside & out. Curb appeal is unmatched with a magazine-worthy front garden, new driveway, stone walkway (2025), & stone veneer skirt wrapping the home. Inside, a smart layout offers formal living & dining rooms ideal for entertaining, & a main floor office perfect for working from home or easily used as a 4th bedroom. The updated kitchen features quartz countertops, stainless appliances (incl. brand new stove), updated cabinetry, & a breakfast island with added storage, flowing into a warm family room with a wood-burning fireplace. The laundry/mud room offers built-in storage, newer washer/dryer (2023), sink & a separate side entrance. Step outside to your private backyard oasis: an updated deck (2024) with solar post lighting & tall emerald cedars for privacy. Upstairs, the spacious primary suite features his-&-hers closets & a newly updated 3-piece ensuite. Two more bedrooms share a renovated 4-piece bath (2025). The finished basement includes a large rec/games room, bedroom, 2-piece bath, cold room, & storage (only furnace room unfinished). Bonus for buyers: Furnace, A/C, & hot water tank are on a worry-free rental plan (service + replacement included). Prefer ownership? Seller is happy to buy out the contract before closing. Basement will be freshly painted before possession. Extras: oak hardwood throughout, fibre internet, insulated double garage with new doors (2025), no sidewalk, fully fenced yard. Surrounded by trails, parks, & walking paths. Walk to St. Andrews College or enjoy a short drive to top private schools like St. Annes & Country Day, plus excellent public schools offering IB, AP, & French programs. Easy access to GO Transit & highways. Homes here are rarely available don't miss your chance! (id:57557)
C - 1465 Birchmount Road
Toronto, Ontario
Stunning & Beautiful Freehold Corner Townhouse! Fabulous 3 Bed + Rec W/ Wash On Each Fl, Functional Layout, $$ Upgrades, Open Concept Eat-In Kitchen Feat a Central Island With Breakfast Bar, and W/O To Deck, Hardwood FL Through-out, Freshly Painting, Skylight On 3rd Floor, Finished Walk-Out Basement, Rec Can Be Convert to 4th Bedroom for potential Income. Directly Access To House From Garage, Well Convenient Access To Public Transp and Hwy 401, Close To Many Restaurants, Supermarkets, Entertainment, Schools, Library, Comm Ctr & More! Move In Ready. (id:57557)
91 Southill Drive
Toronto, Ontario
Bright, Stylish & Steps to Shops at Don Mills!This updated 3+1 bedroom, 2-bath townhouse has all the good stuff modern finishes, loads of natural light, and a big, private garden with a deck that's perfect for entertaining. Morning coffees, summer BBQs, catching up with friends it all happens out here. Inside, the open-concept layout makes life easy. The living and dining areas are spacious and bright, with plenty of room to spread out, relax, or host a crowd. The kitchen has been fully renovated with smart storage and a clean, modern vibe totally ready for whatever you're cooking up. Upstairs, you'll find three generous bedrooms, all with their own closets (no fighting over space), plus an updated full bath. Downstairs, the finished basement is a total bonus with a rec room for movie nights, a fourth bedroom (yup, it has a closet too!), a second full bathroom, laundry room, and a great storage area. Seriously never run out of space in this well-equipped home. Covered parking keeps your car protected year-round, and the location couldn't be better just minutes to the Shops at Don Mills, parks, great schools, and easy transit. Its comfortable, convenient, and full of charm. A solid find in the heart of Don Mills! (id:57557)
976 Manhattan Drive
Kelowna, British Columbia
This home needs a personal viewing to appreciate the unique features. Pictures don't do it justice. The custom design by Red Crayon is timeless, as the home's clean lines exude a feeling of grounded, contemporary warmth. It's true, you are walking distance to Kelowna's city core with all its vibrancy including entertainment, events, restaurants, shopping, parks, trails and more. And yet if your preference is to stay home, you have a lakeside retreat, an oasis away from it all.The 2-storey windows bath the spacious open floor plan in natural light offering views of the beach, lake and the sunsets. If you enjoy cooking, you can enjoy preparing your meals indoors in the kitchen that would keep a chef happy. Or if you prefer, there is the sheltered BBQ area outside. The master suite is a private place for rest and personal time, which allows you to treat yourself. For guests or extended family or rental purposes there is a legal 1-bedroom suite, which could be incorporated into the main living area. Take the step, make the call to your preferred agent and arrange a private viewing. (id:57557)
468 Gladstone Street N
North Dundas, Ontario
Looking to Make a Move? This Charming Home is Calling Your Name! Tucked away on a quiet street in the heart of Winchester, this lovely 2-bedroom home is full of warmth, space, and charm perfect for first-time buyers, downsizers, or anyone seeking a peaceful place to call home. Step inside to find a spacious eat-in kitchen, ideal for family meals or entertaining guests. The main floor also features a cozy family room, a bright living room, and the convenience of main floor laundry. Head upstairs to discover a generous primary bedroom, a comfortable second bedroom, and a large 3-piece bathroom. Unwind at the end of your day in the relaxing loft space perfect for reading, hobbies, or simply enjoying a moment of peace and quiet. Step outside to enjoy your private backyard retreat, complete with a firepit perfect for quiet evenings or entertaining under the stars. Located in the welcoming community of Winchester, this home is close to everything you need: shopping, a hospital, public and high schools, an arena, ball diamond, curling club, and easy access to snowmobile trails for winter fun and much more. Don't miss your chance to enjoy small-town living with big-time comfort. This home is ready for you come see it today! Flooring: Laminate, carpet, vinyl tile (id:57557)
10987 Valley Springs Road Nw
Calgary, Alberta
** Open House Saturday June 12th 2p-4p** Have you ever wanted to live in a prime Calgary location with golf course views? Well, now is your opportunity. This well maintained walk out bungalow backing onto the Valley Ridge golf course is beautifully appointed and shows pride of ownership throughout. Stepping through the front door, you are struck by the fantastic views from the large windows flooding the family room with natural light. The entire main level has been upgraded with grey laminate flooring that complements the white cabinetry in the kitchen and gives a feeling of continuity throughout the home. It also boasts an open floor plan with large picture windows with plantation shutters, built-in speakers and high ceilings. The bright and white kitchen is flooded with light from the skylight and features granite counters, walk-in pantry and Bosch gas cooktop and wall mounted oven. Stepping into the primary bedroom, the owner is ensconced in luxury, with light streaming in from the large bay window, large walk-in closet, ensuite bathroom with skylight, double vanities and separate shower. The main floor laundry room is opposite the den, which could be used as an office or reading nook. Separating the kitchen and the living room is a three sided gas fireplace that provides warmth and ambiance on those cold winter nights. Featuring air conditioning for these hot summers and a hydronic heating system in the walk out level, comfort is always at a premium, no matter what level you find yourself on. This estate home also features a newer high-end rubber roof and insulated, heated garage with epoxy floor for easy maintenance. The walkout level features two large bedrooms, along with great storage space, games room, and a terrific rec room with gas fireplace. The deck, accessed off of the kitchen, comes complete with a retractable awning and gas line for summer bbqs. Take a walk through the backyard and notice the incredible lot size (over 10,000 square feet!), providing plenty of space for the hot tub, garden, and many trees and shrubs. An underground sprinkler system keeps the yard looking fresh and green. Located close to neighbourhood shopping, Canada Olympic Park and only an hour from the town of Banff. Don't miss out on this truly amazing home! (id:57557)
123 Any Street
Cochrane, Alberta
This impressive 2,600 sq. ft. convenience store is one of the best you'll come across! It features a Chester's franchise and a fully equipped kitchen, with pizza recently added to the menu.The store operates with strong margins of over 25% and benefits from a low monthly rent of just $4,180, which includes operating costs. Remarkably, the lottery commission alone covers the annual rent.Strategically located in the first plaza as you enter Cochrane from the NW, it sits right next to Subway and Tacotime, ensuring consistent foot traffic.Don't miss out—call now before it's gone! (id:57557)
1905 1588 Johnston Road
White Rock, British Columbia
OPEN HOUSE 12 pm - 2:00 pm Monday (August 4) Fully Upgraded Unit! No expense spared, every developer upgrade included. 4 Parking Spots (Each spot valued approx $50,000) Wrap around balcony with gas hookup for barbeque Completed in 2023, this prime piece of Real Estate located in the center of White Rock won't last long... Wake up to picturesque sunrises on the 19th floor of White Rock's tallest tower with panoramic views of Semiahmoo Bay, The Gulf Islands, Mount Baker And The North Shore Mountains while living next to a vibrant community with over 300 shops and services Fall asleep to the stunning sunsets and enjoy the many amenities offered by Soleil to make life just that little bit easier. Outdoor Fitness Deck Hot Tub/Steam/Sauna Two Guest Suites For Visitors (id:57557)
710 Maurice Stead Street
Mississippi Mills, Ontario
Sitting in the prestigious Riverfront Estates Community in charming Almonte, on a quiet side street, this 2018 impeccably maintained ...2+1 bedroom, 3-bathroom Bungalow offers over 2000 sq feet of living space... with a perfect balance of sophistication, comfort, and lifestyle. Inside, a welcoming foyer guides you to your timeless kitchen equipped with Stainless Steel Appliances, and Natural Gas Stove ...Quartz counters and a full walk-in pantry, ... The kitchen Island bridges the open-concept to your living room/dining room and direct access to your ..Personal Deck .... and Automatic Awning ...plus landscape gardens, this will be the ideal summer sit. ...The Primary Bedroom features a Spa-Inspired Ensuite ... and glass walk-in shower, and walk in closet. This level further boasts a.... 2nd Bedroom allowing for flexibility while also complimented by a ....Full Main-Level Bath ... and full-sized MAIN LEVEL LAUNDRY. Downstairs offers more living space, ....including a Third Bedroom, 3rd Full bathroom, and generous great room with ...New Carpeting (Full lower level & stairs-May 2025)plus a large unfinished area ...brimming with potential. Outdoors, enjoy the beauty of a ...Professionally Landscaped yard with ..Sculpted gardens, an entertainment sized DECK and automatic awning for those hot summer days. Out front welcomes you and your guests with a ....Stone Expanded Driveway(2024)and Path and sit-upon front porch. ...The Rain-Sensor Automatic Irrigation System ensures effortless maintenance, and the ...DRIVEWAY was freshly resealed in April 2025, nothing to do out here, and effortless living.. Located a short 1 minute stroll from the ..Riverwalk Trail and the Almonte Community dock, for launching your kayak or sitting on the Mississippi River. This elegant home combines the tranquility of nature with the convenience of ...Nearby Amenities that Almonte has to offer. A truly exceptional opportunity to live in one of Almonte's most desirable neighbourhoods. (id:57557)
16498 20a Avenue
Surrey, British Columbia
Welcome to this newly built stunning home over 3690 sqft of elegant living space in the Grandview Heights,this residence offers a bright, open-concept layout featuring a gourmet kitchen and separate wok kitchen.The main floor includes living and dining areas,family room ideal for entertaining, and a guest bedroom with an attached full bathroom.Upstairs, you'll find three well-appointed bedrooms and three bathrooms, including a luxurious master suite with a spa-inspired ensuite. The basement level is designed for both comfort and functionality, featuring a multimedia room with bar, an additional full bathroom, and legal 2-bed & 1bath suite.Just minutes from the Aquatic Centre, schools,and Morgan crossing. OPEN HOUSE SAT AUG-2 @ 2PM TO 4PM SUNDAY AUG -3 @ 4.30PM TO 6.30.PM (id:57557)
7 Tall Cedar Lane
Kawartha Lakes, Ontario
Now offered at an unbeatable price, this brand new Tomarria Homes Builders Model is a rare opportunity to own a professionally designed, fully upgraded showpiecebacked by a Full Tarion Warranty. Set on a beautiful, tree-lined lot, this home boasts exceptional curb appeal with a port cochere driveway, auto-court, and fully paved drive leading to four insulated garages with gas line rough-insideal for car enthusiasts, hobbies, or storage. Inside, a dramatic open-to-below layout is bathed in natural light, showcasing 7.5 wide-plank hardwood floors throughout all non-tiled areas and premium porcelain tile in bathrooms, laundry, and the family foyer. Elegant 7.5 baseboards and 3.5 casings add architectural sophistication. The gourmet kitchen is a chefs dream, featuring timeless off-white cabinetry with built-ins, quartz countertops, a 36 gas range, LG fridge, under-counter microwave, dishwasher, and wash tower. A walk-in pantry, MOEN faucets, and designer lighting complete this elegant space. The main-floor Primary Suite offers bungalow-style convenience with a spa-inspired ensuite, custom closets, and motorized window coverings. Three additional upstairs bedrooms continue the homes high-end finishes, providing comfort and flexibility for family or guests. Outdoor living shines with a large covered concrete patio, skylights, a stunning stone gas fireplace, and built-in Sonos audioperfect for entertaining or relaxing. A full irrigation system ensures lush greenery all season. Additional premium upgrades include: IKO Dynasty shingles, 16 SEER air conditioning system, Pottery Barn & Crate & Barrel lighting, Quartz countertops throughout, Sonos audio in kitchen, dining, and patio, Automated main-floor window coverings, Blending timeless style with modern luxury, this move-in-ready home is truly one of a kind. (id:57557)
993 King Street
Windsor, Nova Scotia
One of a kind property . Spot zoned R4 to allow many uses. Presently 8 units each is the size of a single family home 6 bungalow units and a Century side by side Duplex . Each unit has 3br,LR,DR,KIT and basement for rough storage. The large century units have finished attics. Each unit pays heat and lights and has - in unit laundry. This is basically 8 3br houses. Wonderful location with Pleasant grounds and greenery. Great live in property or investment. This property has below market rents but can bring in a truck load of money. MWH says this lot can have up to 24units(see attached Zoning uses) This is a property with many uses and much opportunity. Big family or Group every one can have their on house .with R-4 Zoning B&B is allowed - Rooming house is allowed. Home for special care or residential care is allowed. One Bungalow unit can be viewed prior to offering. Cash back on closing for improvements. (id:57557)
19 13895 64 Avenue
Surrey, British Columbia
Step into luxury with this brand-new, ultra-modern townhouse with ROOFTOP PATIO nestled beside a serene greenbelt, complete with a private playground and amenity building. This 3-bedroom, 2-bathroom home offers upscale features like 9' ceilings, Fisher & Paykel appliances, motorized blinds, gas cooktop, gas BBQ hookup, laminate wood flooring, custom cabinetry, and quartz countertops. Exclusive units boast a private rooftop patio, ideal for year-round BBQs. Located in the Hyland Elementary and Sullivan Heights Secondary catchments, near Newton Town Centre and major conveniences. This is more than a home -- it's a lifestyle! OPEN HOUSE: WEDNESDAY-SUNDAY(1-6 PM) (id:57557)
8 18839 69 Avenue
Surrey, British Columbia
Prime Starpoint 2 Townhome! This 3-storey home offers 3 beds/2 baths with a bright, open layout. Entry level features a bedroom-ideal for guests or office. Main floor boasts spacious living, kitchen with granite island, SS appliances, pantry & deck with gas BBQ hookup. Upstairs has generously sized 2 large bedrooms, 1 incl. ensuite with double sinks. Front yard + rear access to tandem. Steps to parks, schools, shops & more. A must-see in Clayton! (id:57557)



