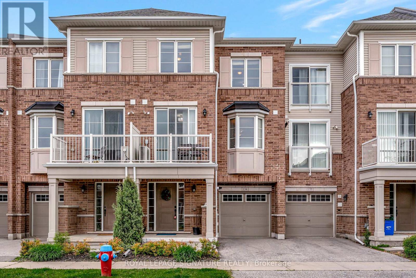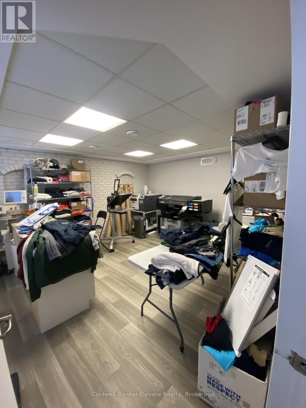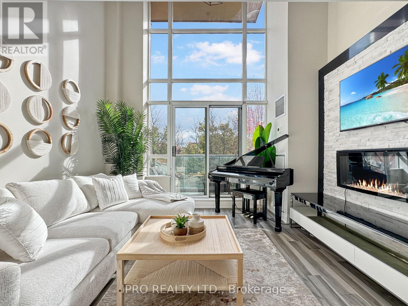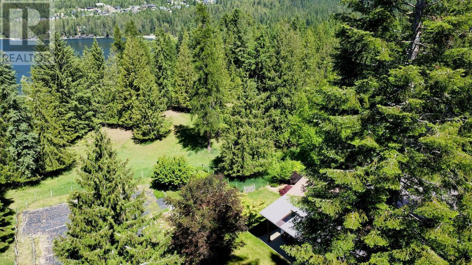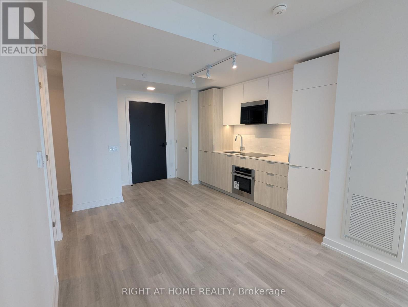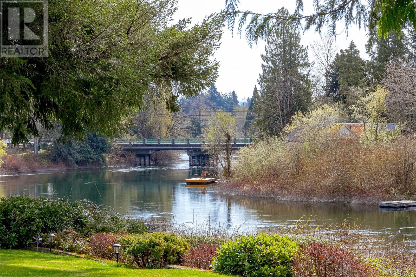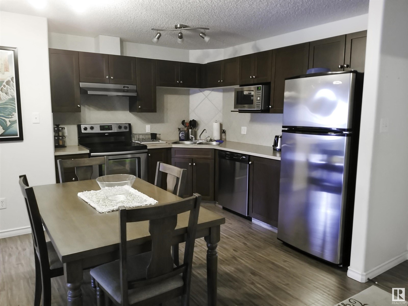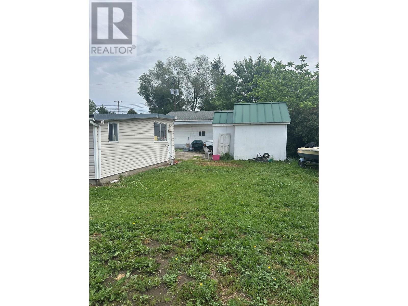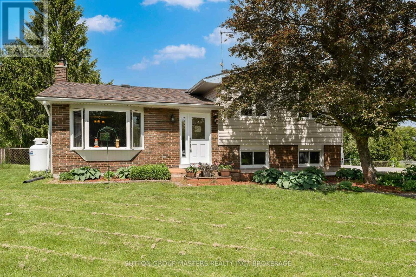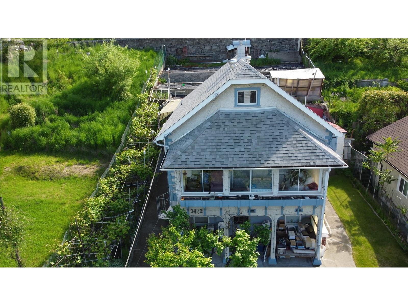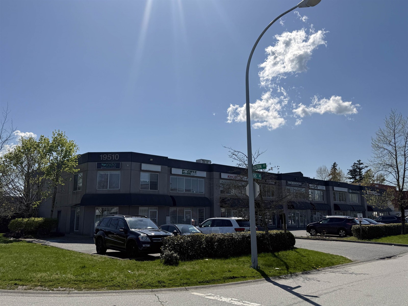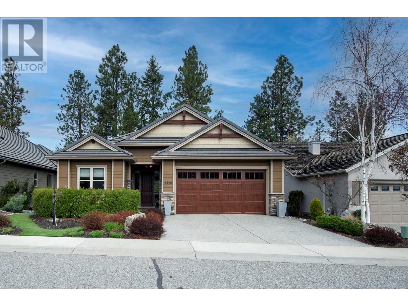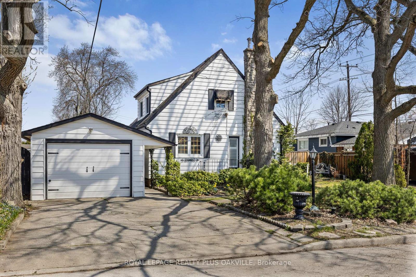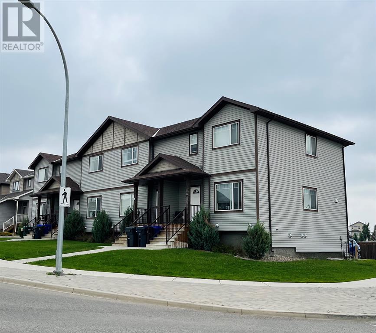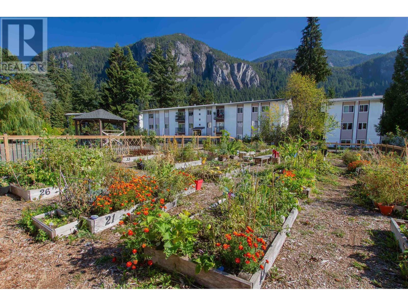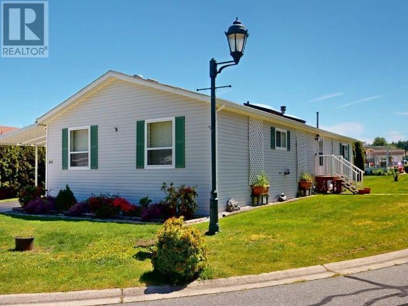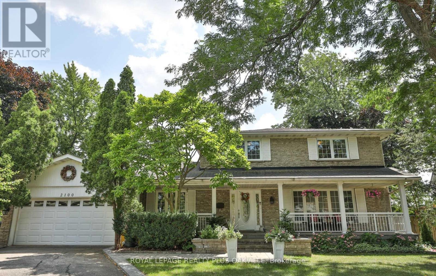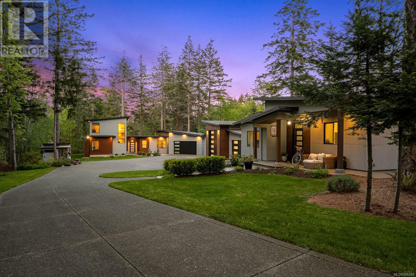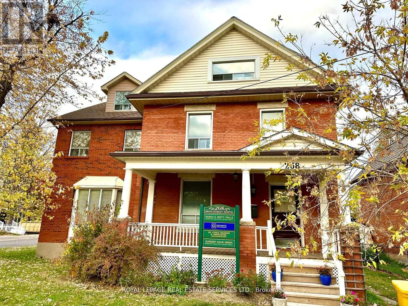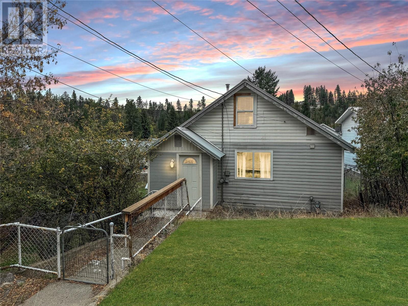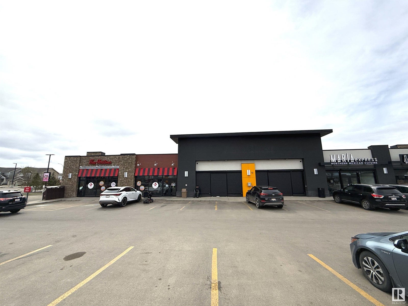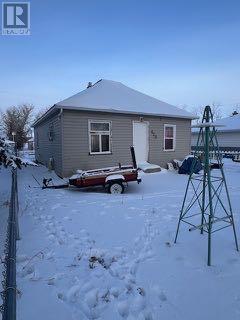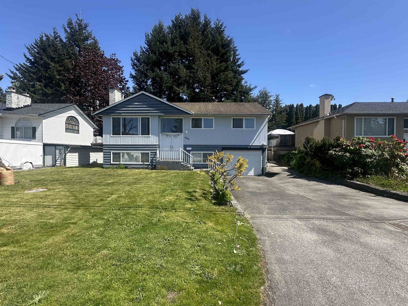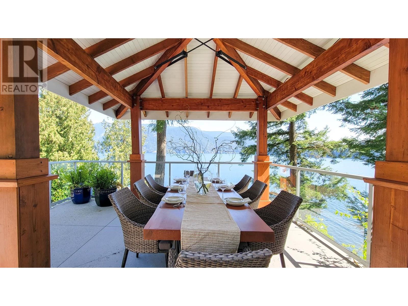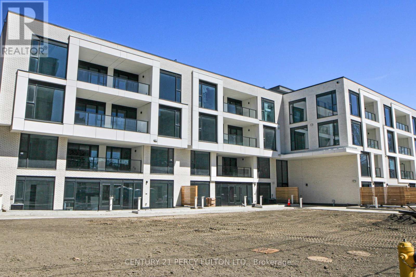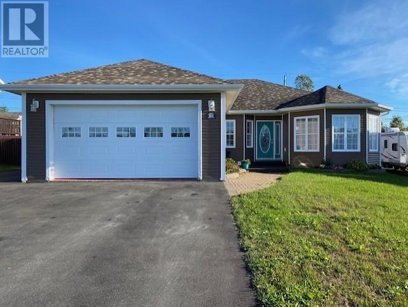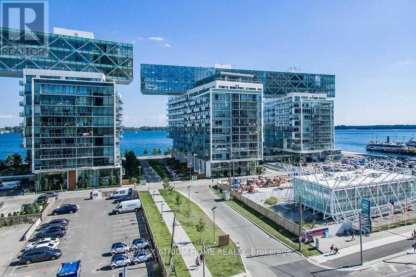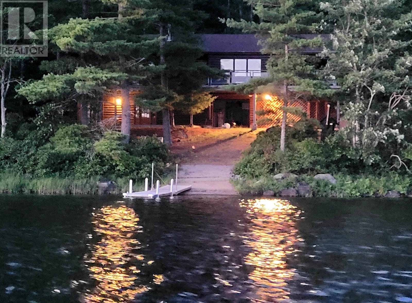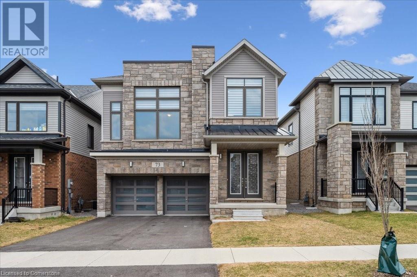73 Yale Drive
Hamilton, Ontario
Finally! Over 2500 sqft, 4 bed/4 bath, practically new detached home in coveted Mount Hope! This barely 3 year old home was an amazing spec from the builder with many upgrades and trendy color choices which brings me to the Top 7 Reasons to Buy This Home! 1. This popular model comes with a huge mid-level family room boasting 13ft ceilings; family evenings will be a blast! 2. This rare park backing location is basically like having a 5 acre lot you dont have to maintain! Just walk out into the park and enjoy daily! 3. The large main floor/open concept layout is great for entertaining but also very practical for families, and has become an essential item on most checklists these days. 4. Three full bathrooms on the bedroom-level is key for a luxury layout; no fighting over the bathroom here! 5. Too many double car garages dont actually fit two cars; with over 18ft in interior width, this is a true double car garage. 6. Size is important, and with 2530 sqft above ground, this is one of the largest homes on the street; amazing value for the price point. 7. At barely 3 years old this home really feels new with the hardwood, kitchen, and bathrooms in tip-top condition, 100% move-in-ready with no big expenses to plan for because it was practically just built! Other great features include hardwood on main floor, stairs and landing, s/s appliances and quartz counters in the kitchen, 9 ft ceilings, upper level laundry, high-end blinds throughout, inside entry into the garage with a mudroom, extra large kitchen with room for eat-in table or larger island, luxury ensuite off of the master features an extra large glass shower, separate soaker tub, and his & hers sinks. Really a lovely little community to raise a family, quiet but still has key amenities (ahem, golf course!). Book your showing today! (id:57557)
439 Burdick Place W
London East, Ontario
Pride of ownership is evident in this 1.5 storey home located on a quiet dead-end street, featuring a double wide, fully fenced lot, parking for 4+ vehicles. As you enter the front door, the main floor welcomes you to a comfortable living room with access to the second level and basement, a primary bedroom with a walk-in closet, and an eat-in country kitchen with wood ceiling and gas stove, plus a 4-piece bathroom. On the 2nd level you will find two additional carpet free bedrooms. There is a useful mud room which can be accessed near the kitchen, or through the exterior side door, and provides an additional stairway to the full basement which has a laundry room with washer, gas dryer and sink, a utility room and a Rec Room in the basement. Conveniently located close to schools, shopping, and bus stops. Book your private showing today! (id:57557)
134 - 165 Hampshire Way
Milton, Ontario
This impressive town home offers a blend of functionality and elegance, perfect for modern living. From its thoughtfully designed layout to the sophisticated finishes, every detail has been carefully considered to provide a welcoming and organized space. The spacious entryway provides ample room for family and friends to walk in comfortably, creating an inviting atmosphere from the moment you arrive. The kitchen overlooks the dining area and is designed to capture natural light throughout the day. Large windows flood the space with sunlight, creating a warm and cheerful ambiance that enhances its functionality for cooking and gathering. Adjacent to the dining area, the living room exudes comfort and charm. This inviting space seamlessly connects to a balcony, offering the perfect spot for relaxation or entertaining guests. The layout is ideal for hosting gatherings while maintaining a cozy atmosphere. This town home exemplifies thoughtful design and quality craftsmanship. Whether you're enjoying the natural light in the kitchen, relaxing in the living room, or appreciating the fine finishes throughout, this property offers a space that feels both luxurious and welcoming. Minutes to Highway 401, GO Transit, Schools, Library, Shopping Centres. (id:57557)
Ll3 - 115 Main Street S
Halton Hills, Ontario
Updated Lower Level Prime Office Space Located In The Heart Of Downtown Georgetown, In Restaurant/Office Complex. Lots Of Free Parking Around. Supported By High Profile Tenants Like Co-Operators. Access To Common Kitchenette/Lunch Room And Two Large Washrooms. (id:57557)
210 - 200 Manitoba Street
Toronto, Ontario
Step into elegance with this stunning, renovated two-story loft in the heart of Mimico. This exceptional home features crown molding, extra-tall ceilings, and premium finishes throughout. The gourmet kitchen is a chefs paradise, with an expansive island for entertaining, full-size appliances, and full-height cabinets for ample storage. Sun-drenched floor-to-ceiling windows fill the open-concept living area with light, creating a warm ambiance. Enjoy a private balcony overlooking a serene courtyard, perfect for morning coffee or unwinding with a glass of wine. The oversized den adds versatility, easily transforming into a home office, guest space, or extra living area. This prime location places the lake, GO Train station, and a variety of restaurants within walking distance, making commuting and dining convenient. Nearby parks, lakefront paths, and charming cafes enhance the neighbourhood's appeal, with Pearson and Billy Bishop Airports just a short drive away. This loft offers more than just a home, it's a lifestyle. Experience the perfect blend of style, comfort, and convenience in one of Mimico's finest residences. (id:57557)
5650 Rays Road
Winlaw, British Columbia
Welcome to 5650 Rays Road in gorgeous Winlaw. A secluded one acre lot only a short walk to the school and the area's amenities. This custom-built rancher is set back amongst the trees offering incedible privacy. The focal point of the main floor is the open concept living area with vaulted ceilings and a slider to a covered 16.24 deck to enjoy the scenery. The primary bedroom has a 2 piece ensuite. One additional bedroom, a full bath and laundry are on the main floor. The full basement is unfinished. Woodstove, upgraded pex water lines, Garden (id:57557)
6 Aileen Lewis Court
Markham, Ontario
Markham Heritage Estates Masterpiece! *Markham Village* Stunning Custom Estate On Private Court on Acre Professionally Landscaped Lot (23'), Complete To The Studs Restoration, Renovation, With Additions. *3 Car Garage With Coach House Studio / Loft With Kitchenette and Washroom*. Many Recent Upgrades With No Expense Spared. Features All Modern Luxuries While Maintaining Original Character and Charm. Dream Chefs Kitchen With Large Centre Island With Top Of The Line Appliances. Gorgeous *Vaulted and Beamed Ceilings * In Living Room, Family Room, Master Bedroom, and Coach House! Extensive Millwork, Spa Like Baths W/ Heated Flrs, 4 Gas fireplaces, *Smart Home* W/Built-In Speakers, Sonos System, Cameras, Cobblestone Drive, Outdoor Kitchen W/BBQ, Island, Interlock Patio (23'), Custom Mudroom, Built-ins In Living (22'), Exterior Paint (24'). Over 5400sf Of Luxury Living Space. Fantastic Location Close To GO Station, Malls, High Ranking Schools, Shopping (id:57557)
4835 Paradise Valley Drive Unit# 35
Peachland, British Columbia
Welcome to Paradise Valley Living – Your Okanagan Escape! 35-4835 Paradise Valley Drive, Peachland BC Discover the perfect blend of modern comfort and rustic charm in this meticulously maintained 2-bedroom, 1-bathroom cottage retreat, just 10 minutes to Peachland & West Kelowna, and only 30 minutes to downtown Kelowna. This spacious park model home boasts 663 sq ft of indoor living space, making it the largest unit in Paradise Valley. Thoughtfully designed for full-time living or a luxurious weekend getaway, this home features high-end finishes throughout, including beautiful countertops, gas stove, gas furnace, central air conditioning and laundry. The enclosed sunroom and walkout covered deck offer the best of indoor/outdoor living – perfect for entertaining or simply relaxing in nature with your morning coffee or evening BBQ. Additional highlights include: Spacious open-concept layout. Large outdoor deck area. Storage shed for all your gear. Pet-friendly and & long-term rentals allowed. Quiet forested surroundings, ideal for hiking, exploring, and reconnecting with nature. Whether you're looking for an affordable year-round home, a vacation property, or an investment rental, this is a rare opportunity to own in one of the Okanagan’s most serene and sought-after communities. Truly the most living for less in the Okanagan – don’t miss out on this hidden gem! (id:57557)
7047 Harrop-Procter Road
Harrop, British Columbia
Welcome to this exceptional hobby farm property also a great size for horses—a unique family home set on a beautifully sunny and level 5-acre parcel right beside Sunshine Bay Regional Park, offering easy waterfront beach access. This charming 4-bedroom, 2-bathroom residence showcases European flair with distinctive Nottage Cedar paneling and cabinetry, along with warm fir and larch wood flooring throughout. The expansive kitchen features a prep island and vaulted ceilings with skylights, seamlessly flowing into a generous formal dining area perfect for entertaining. The inviting living room shares the vaulted ceiling design and includes a stunning stone feature fireplace, while the spacious downstairs recreation room adds comfort with a cozy woodstove. Outdoors, the property is adorned with an array of fruit trees—4 apple, 2 cherry, 1 pear, and 1 plum—along with mature evergreens, a blossoming dogwood, and a vibrant red maple. A gated driveway leads to a large garage heated by a woodstove, plus an additional double carport. There is a glistening creek on the property along with a pond in place. Gardeners will appreciate the fully fenced yard, expansive garden area, and large cold room with a built-in cooler off the garage, ideal for storing your seasonal harvest. Three outbuildings and a shed offer ample storage and flexible space for animals, equipment, or hobby farming. The property includes a reliable well with irrigation, a new house pressure tank, and is conveniently located within the close-knit Harrop/Procter/Redfish community—near schools, parks, boat launches, and a corner store. A short 5-minute ride on the 24-hour ferry provides a scenic commute to Nelson or Balfour, making this an ideal opportunity for families seeking a relaxed, self-sufficient lifestyle in a stunning natural setting. Quick Possession available. (id:57557)
302 - 5200 Finch Avenue E
Toronto, Ontario
Well Maintained Professional Use Building, Conveniently Located North East Corner Middlefield & Finch East, Steps To Ttc And Close To Highways 401,407 & Shopping Malls. (id:57557)
Ph 14 - 28 Eastern Avenue
Toronto, Ontario
Experience Posh living in this brand-new 1-bedroom + den Penthouse unit at 28 Eastern Condos, Nestled in the heart of the vibrant Canary/Distillery District. The building Amenities are Top Notch and Will Make Your Life at 28 Eastern the Envy of Your Friends. This lively community is known for its walkable streets, lush parks, and top-tier cafes, creating the perfect balance of city energy and green space. Just steps from the historic Distillery District, you'll find charming cobblestone streets, boutique shops, and some of Toronto's finest dining experiences. Nearby Corktown blends heritage charm with modern convenience, offering quick access to King & Queen Street transit for seamless city connections. Be the first to live in this stunning suite, featuring sleek finishes, modern appliances, and premium building amenities. Don't miss this opportunity to call one of Toronto's most sought-after neighborhoods home! (id:57557)
22 - 27 Elkhorn Drive
Toronto, Ontario
Shane Baghai Built Luxury Townhouse. You Get Completely Worry-Free Living. Private Elevator, High End Finishes And Quality, No Detail Overlooked! 10Ft Ceilings Throughout. Concrete Walls Insulate Against Sound. Pre-Wired For Audio System. Heated Marble Floors. Huge 6 Piece Master Ensuite. Big Kitchen Perfect For Entertaining. Recessed Lighting. Cedar Closets. Convenient Access To Major Highways, Bayview Village, Schools, Transit. (id:57557)
B-12 73 Robert Street W
Swift Current, Saskatchewan
This mobile home features two bedrooms and a 4-piece bathroom. It comes with brand new appliances, including a fridge, stove, exhaust fan, and a stackable washer and dryer, all of which have never been used. The windows have been upgraded to new PVC with new blinds. Additional improvements include new heat tapes, a double-insulated main waterline, and fully insulated skirting, making the home energy-efficient year-round. Conveniently located close to the Pioneer Co-op and Wheatland Mall, this property is priced to move. The lot rent is $430 per month. Call today to arrange your personal tour! (id:57557)
202, 9814 97 Street
Grande Prairie, Alberta
An incredible opportunity for your business! This 1,926sq.ft 2nd floor unit located in Junction Point offers a secure, easily accessible space in a prime location, with immediate stair and elevator access. Currently in permitting stage to be completely renovated and built out as an office space with a wide open reception area, 6 offices, staff/board room, 2 bathrooms and ample storage area. Enjoy the perks of natural light with windows along the South + West walls, and the large public parking lot providing proper accommodations for your clientele. *INQUIRE AS TO STAGE OF RENOVATIONS, ONGOING PROCESS. As is, base rent $16/sq.ft = $2,568. Additional Rent $13/sq.ft = $2086.50. Total monthly payment = $4,654.5 + GST, tenant to pay utilities directly. (id:57557)
16 North Shore Rd
Lake Cowichan, British Columbia
COWICHAN RIVERFRONT PROPERTY -A beautiful .60 acre piece of land on the Cowichan River close to town with a great swimming hole a newer dock and a 3 bedroom 1 bath cottage - 16 North Shore road cottage has a new roof, furnace, windows but will need some updating (worth the effort) as Lake Cowichan is a great place to live and work and what memories you can make with family and friends as you enjoy the riverfront for all types of summer fun - Ideal location with level lot, privacy and room to expand house or add a shop, RV Parking too- If Summer living on the River sounds great and you been seeking a Riverfront property in Lake Cowichan you should give this home a look - Lake Cowichan offers so many forms of recreation, shopping, and has great schools and all are just steps from 16 North Shore road (id:57557)
213 4305 Shingle Spit Rd
Hornby Island, British Columbia
The Hornby Island Resort Vacation Suites with stunning views of the ocean and 300' of waterfront. Every unit is angled to maximize the views across Lambert Channel. The Strathcona mountain range fills the background as you view the sunset from your private deck. These suites are approx. 1000 sq.ft and offer 2 bedrooms up, both with their own private ensuite. There is a washer and dryer on the main level. All appliances and furnishings are included for your stay. These suites have 2/5/10 new construction warrant. There is a fully managed rental pool to protect your investment. Units are sold fully furnished. To Buy, contact Jenessa Tuele c.250-897-5634 Royal LePage Agent who lives on Hornby Island to provide you with full package. If you are wanting Rental information? Call Mike 250-726-3994 or email rentals@hornbyislandresort.ca (id:57557)
#1332 9363 Simpson Dr Nw
Edmonton, Alberta
Welcome to the lovely community of South Terwillegar. Whether you're looking for an investment opportunity, first home, or hoping to downsize, this 2 bed + 2 bath + den third floor condo is a must see. The primary bedroom features a walk-in closet and it's own 4 piece ensuite. The secondary bedroom is very generously sized, and if you still need more space the den is perfect for a home office. The kitchen and dining are flow seamlessly into the living room, making the centre of the home a perfect entertainment hub. Located within a stone's throw of multiple playgrounds, shopping, public transit, a rec centre, schools, and so many other amenities, the location alone will make you fall in love with this home. The building features secure entry and it's own gym as well. Don't let this one slip away! (id:57557)
170 Mills Road Lot# Lot 1
Kelowna, British Columbia
MF1 Zoning with future C-NHD. Surround by townhomes this flat lot is an excellent opportunity to build more. (id:57557)
21 Mcdonald Crescent
Greater Napanee, Ontario
Tucked away on just over half an acre, this charming 3-bedroom home offers a warm and inviting atmosphere both inside and out. Thoughtfully maintained, this home is ideal for those seeking comfort, character, and a touch of country charm. The main level features a functional layout with a living room, dining room and the kitchen overlooking a bright and spacious family room perfect for relaxed evenings or casual gatherings. Upstairs, you'll find three bedrooms and a full bath, offering the right amount of space for a family. The lower level includes a separate entrance, a convenient powder room, and a pellet stove adding coziness and flexibility to the space. Outside, the backyard is a true retreat. Enjoy morning coffee on the deck overlooking your expansive yard, unwind in the hot tub, and explore the mature trees, garden beds, and the impressive greenhouse. A spacious shed offers additional storage for tools and equipment. The property also holds unique entrepreneurial potential. The current owners operated a successful business, Herb Haven, known for their cooking herbs and oils, utilizing the garden beds for cultivation and the basement for a storefront and workspace. Whether you're looking for a cozy home with room to grow or a property with potential for a small home-based business, this unique offering is full of possibilities. (id:57557)
1472 Lookout Street
Trail, British Columbia
Enjoy stunning river, city, and mountain views from this charming Columbia Heights home! This 2-bedroom residence features a spacious dine-in kitchen and a cozy living room, all located on the main floor for easy living. Step out onto the covered porch – the perfect spot for morning coffee as you take in the peaceful scenery. Downstairs is a 1 bedroom in-law suite with a second kitchen. The terraced yard is beautifully landscaped with gardens and mature fruit trees, offering a serene outdoor retreat. A single-car detached garage and additional street parking provide convenience and flexibility. Don’t miss this unique blend of comfort, charm, and breathtaking views! (id:57557)
Lot 17 Columbia Lake Road
Fairmont Hot Springs, British Columbia
Lakefront Living! Embrace the serenity of Springwater Hill living with this exceptional lakefront building lot offering breathtaking mountain views. Nestled in a picturesque setting, this parcel of land presents a rare opportunity to create your dream retreat or year-round residence. With ample space to design your ideal home, this property invites you to indulge in the ultimate blend of natural beauty and modern comfort. Whether you seek a peaceful escape or an adventurous haven, this lakefront gem promises an unparalleled lifestyle. Don't miss your chance to own a piece of paradise where every day feels like a vacation. Contact your favourite REALTOR? for more information. (id:57557)
1 19510 55 Avenue
Surrey, British Columbia
Centrally located in Cloverdale; this 3,035 square foot end cap strata unit features 974 square feet of ground floor warehouse area with a 482 square foot mezzanine, 609 square feet of ground floor office/retail area, and 970 square feet of well-appointed second floor office space. The warehouse offers 20' clear ceiling height accessible via a 12' x 14' grade level roll-up door and 3-Phase, 100-AMP, 240-Volt power supply. There are four parking stalls allocated to the unit and enough room for one or two more vehicles behind the unit's rear loading door. IL (Light Impact Industrial) zoning allows for a wide range of potential uses, and the space is available immediately. (id:57557)
4346 Gallagher's Fairway S
Kelowna, British Columbia
Welcome to this gorgeous custom-built home positioned on the 15th hole in the prestigious Gallaghers Canyon community. Set in a peaceful and private retreat-like setting, this beautifully appointed home features an entertainer’s kitchen with rich maple cabinetry, KitchenAid Architect Series appliances, a walk-in pantry, and a large sit-up granite island. The open-concept design is enhanced by soaring 11-foot ceilings on the main floor and flows seamlessly to the outdoor patio, perfect for summer entertaining. The main floor primary suite includes deck access, a spa-inspired ensuite with heated tile floors, a large soaker tub with handheld shower, a beautifully tiled walk-in shower, separate toilet with washlet and a spacious walk-in closet. A flex room on the main floor offers versatility as a guest bedroom or home office. Downstairs, you’ll find a warm and inviting entertainment area featuring a wet bar, walk-in wine room, another full bathroom, two additional bedrooms, and walk-out access to your private hot tub and putting green—perfect for unwinding or practicing your short game. Additional highlights include engineered hardwood floors, stylish lighting, Front-load washer/dryer, High Efficiency Lennox furnace and A/C system, massive lower-level storage room and an oversized garage with durable acrylic flooring. Enjoy all that Gallaghers Canyon has to offer: a clubhouse, indoor pool and spa, fitness centre, workshop, and two spectacular golf courses. (id:57557)
2 Westcliffe Avenue
Hamilton, Ontario
Nestled amidst the charm of Westcliffe Ave, this captivating 4-bedroom, 3-bathroom abode is an idyllic retreat for first-time homebuyers and growing families alike. Boasting the quintessence of English cottage allure, enhanced by majestic Oak Trees and a low-maintenance yard, this property is a sanctuary of comfort and convenience. Step into an inviting atmosphere where entertainment and relaxation blend seamlessly. The living spaces exude a cozy vibe, perfect for hosting or unwinding after a long day. Featuring a main floor bedroom as a bonus. Revel in the 2nd floor master bedroom, a tranquil haven with a spa-like ensuite and a vast walk-in closet. The finished basement offers additional space for all to enjoy. Outside, the heated saltwater in-ground pool and gas hook up for your barbecue offer endless fun , while the 3-season shed offers shelter from those rainy days. With three parking spaces, you'll have ample room for your vehicles. The locale is unmatched, offering leisurely strolls to Dundurn and Chedoke stairs, Bruce Trail, and the stunning city vistas from Scenic Drive. Indulge in the vibrant Hamilton downtown, mere moments away, brimming with loads of dining experiences. With a plethora of upgrades and features too numerous to list, this unique home beckons you to discover its enchantments in person. (id:57557)
687485 Highway 2 Highway
Princeton, Ontario
Opportunity Knocks! At The Prime Hwy Location! 6mins away from 403. Huge 1 acre DUPLEX Property With Tons investment/living opportunity's Newly updated duplex property with 6 Bedrooms, 4 Bathroom, 2 Kitchens & Tons Of Storage Space. A must see (id:57557)
6, 103 Crocus Terrace W
Lethbridge, Alberta
This a rare opportunity to own a beautiful basement apartment condo in the great community of Country Meadows. This unique condo corner block of 4 townhouses also has 2 large basement apartment units tucked in the lower level. This lower unit offers an open floorplan great room with a full beautiful equipped kitchen, living/dining area with lots of room for an office space, 1 bedroom, full bath and even in unit laundry room and lots of storage. A private deck area and parking assigned right outside your door. This is a great first home, perfect for a student or professional but also an equally great investment property with a solid rental value in a lovely family area. Country Meadows is a well established west side newer area with parks and pathways, playgrounds, a lovely walk around water way, and close to all the west side shopping and easy access in and out of the city. Call your realtor today and get in on this rare property before it is gone! (id:57557)
35 38175 Westway Avenue
Squamish, British Columbia
Bright and spacious penthouse suit at Westway apartments. Three large bedrooms, designated dining area and sprawling living room all with windows and sliding door facing beautiful courtyard and greenbelt. Recently upgraded windows, doors, balcony railings and various other major updates. Fantastic price per square foot for condos in town. Long term rentals and pets allowed making these units excellent first time homes to get in the real estate market or to hold as investment in Squamish's highly active rental market. Non smoking building, excellent in unit storage plus additional external storage, on premises gym and mail box, surrounded by the best biking and hiking trails of Squamish. Walk to Stawamus River, skate park, restaurants, schools and bus stop. View Today. (id:57557)
267-7575 Duncan Street
Powell River, British Columbia
Well-maintained corner unit located in Blue Mountain Estate Park -Powell River's most sought-after 55+ mobile home community. This bright and spacious double wide is tucked away near the back of the park. Inside, you'll find a bright and clean living space featuring a generous kitchen with tons of storage, a large living and dining room--perfect for entertaining or relaxing. The home offers 3 spacious bedrooms, the primary bedroom offers a walk-in closet and private ensuite. Stay comfortable year-round with a heat pump and enjoy peace of mind with updated plumbing. Additional features include a carport + extra parking for guests or family, wheelchair accessibility, and a detached work shed--ideal for storage or hobbies. Out back, enjoy your own private green space. Don't miss your opportunity to join this community. Call today to book your private showing! (id:57557)
2100 Waycross Crescent
Mississauga, Ontario
Beautiful executive Fully FURNISHED house on large pie shaped lot. $180K in renovation in 2019.Mature landscaping with great curb appeal & having a charming long front porch. Large luxury deck & private side yard with high end Pavilion. Newer windows, patio doors, central vac. Hardwood flrs, int & ext pot lights, Large Principal Rooms & Main floor Den. Professionally finished basement with W/Rec, Bdrm, Gym, Wet Bar with B/I Appl's, Quartz Counters! (id:57557)
2280/2286 Sea Lion Way
Courtenay, British Columbia
Welcome to this peaceful, 1 acre retreat in sought-after Comox Peninsula! Built in 2019, this stunning 2,865 sqft custom-built residence showcases contemporary design with thoughtful attention to detail. With a spacious layout & fantastic open plan layout this home is made for entertaining family & friends. Great kitchen with butler’s pantry, large island & stainless appliances. Vaulted ceilings & large windows showcase the surrounding natural beauty. Featuring white oak flooring & a custom fir staircase made from wood on the property. In addition, there's a self-contained, separately metered carriage house built in 2016, for guests or use as a rental opportunity. This package also has a 1,289 sqft detached 3-bay shop featuring radiant in-floor heat, freestanding woodstove & 2pce bath. With an EnerGuide rating of 20 & a 42 panel solar system, this home sets the bar for sustainable living. This exceptional home is just 1km from local parks & beaches & close to the amenities of town. (id:57557)
3rd Fl - 268 Main Street N
Brampton, Ontario
Spacious Third-Floor Office Available in Prime High-Traffic Location! Ideal for professionals seeking a well-equipped, easily accessible workspace, this large office room offers an inviting layout with plenty of natural light. Located in a building with outstanding visibility, this space provides the perfect setup for growing your business or meeting with clients. Enjoy access to a shared kitchen area for added convenience, a boardroom for meetings or presentations, and a shared bathroom. Ample parking with asphalt paving is available, ensuring easy access for you and your clients. Plus, a commercial-grade copier and printer are available on-site for shared use for an extra fee, adding seven more convince for your business needs. This third-floor office combines the best of location and functionality to support your professional needs. **EXTRAS** Tenant to pay 15% share of utilities, TMI - $ 350.00 per month (id:57557)
287 Angela Avenue
Princeton, British Columbia
This charming 3-bedroom, 1.5-bathroom home is nestled on a spacious double lot, just a short walk from all local amenities, and is located outside the flood zone. The main floor features a large, inviting living room with sliding glass doors that open to a 12x14 deck, perfect for outdoor entertaining. The open-concept kitchen and dining area provide a welcoming space for meals and gatherings, while the generously sized primary bedroom and a full bathroom offer convenience and comfort. Upstairs, you'll find two bright and airy bedrooms, each offering ample space and natural light. The unfinished walk-out basement offers endless possibilities, with a completed 1.5-bath/laundry room already in place. Whether you envision additional living areas, a home office, or a recreational space, this blank canvas awaits your personal touch. With plenty of room to build your dream workshop or simply enjoy the expansive yard, this property offers versatility and potential. This home is the perfect opportunity to craft the home you've always envisioned. Don't miss the chance to make it yours! (id:57557)
6508 170 Av Nw
Edmonton, Alberta
Fully built-out former liquor store (turnkey) with two combined units available for sale or lease. Versatile space — not limited to liquor use. Prime location in McConachie, surrounded by Tim Hortons, daycare, medical, and restaurants. Come join us!! (id:57557)
340 River Street
Massey, Ontario
The perfect opportunity to make a house a home is waiting for you at 340 River St. in Massey! Sitting on 3 parcels of land on a large double lot, this property is a blank slate ready to be made into your dream home. An ideal project for the handyman or do-it-yourselfer, this 2 bedroom property with a large open concept living area is filled with a ton of potential. The huge yard is surrounded by mature trees giving you ample privacy to enjoy the outdoor space. The large shed is perfectly laid out to park all your tools and toys, or easily convert it to a large workshop. This property oozes potential, to take advantage of this amazing opportunity read out to the listing agent today for more information or to schedule a private walkthrough. (id:57557)
506 - 121 Queen Street
Kingston, Ontario
Rare 3-bedroom unit with 2 full baths. East view from the 5th-floor balcony. spacious and bright, this price includes all appliances and furnishings.. Anna Lane amenities include a first-class common room with a full kitchen, dining area, library, fireplace, plus outdoor seating and BBQ. A guest suite is also available for residents to use. This is a very well-maintained building close to everything downtown Kingston has to offer, including shopping, restaurants, the waterfront, Queens, KGH, and RMC. Don't miss out on one of the largest floor plans this building has to offer. Vacant possession available (id:57557)
1405 Springhill Drive Unit# 3107
Kamloops, British Columbia
Welcome to Summit Pointe, the newest building built in 2022, ideally located in Kamloops’ desirable Sahali area. This bright and modern 2-bedroom, 2-bath corner unit offers peaceful creekside living just steps from Kamloops’ shops, cafes, and Peterson Creek trails. Located on the ground floor, it features an open-concept layout with a chef-inspired kitchen, stainless steel appliances, a gas range, and ample built-in wall cabinetry. With access to a private patio. The primary suite includes a custom feature wall, built-in closet organizers, and a luxe double-vanity ensuite. With A/C, a gas furnace, in-suite laundry, underground parking(#27) and storage (#27), plus access to a fitness centre and beautiful common areas, this is easy living in the heart of the city. Measurements to be confirmed if deemed important. (id:57557)
0 Bowery Street
Elizabethtown-Kitley, Ontario
2 Vacant Lots. These two vacant lots are divided by an unmaintained road allowance. Located in the town of Lyn, nearby to public library, school and conservation area. Separate property identification numbers and assessment roll numbers. Property A has 129 ft. on Bowery St. and Part B does not have direct road allowance but is located off the unmaintained road allowance. (id:57557)
0 Sutherland Road
Whitewater Region, Ontario
This residential lot is approx. 127 x 272 with road frontage of both Sutherland Rd. and the TransCanada Hwy. Located between Cobden and Pembroke. (id:57557)
428 3 Avenue E
Oyen, Alberta
This 877 sq ft bungalow in the serene community of Oyen, AB, although it requires substantial renovations, the home boasts a charming layout with ample living space.. The property includes a detached garage, ideal for storage or a workshop. Located in a quiet neighborhood, this bungalow sits on a generous lot, offering ample room for outdoor enhancements. With the right updates, this house could be transformed into a cozy residence or a lucrative revenue property, attracting tenants looking for a peaceful, small-town lifestyle. This is a prime opportunity for investors seeking a promising fixer-upper with significant return potential. (id:57557)
8258 111b Street
Delta, British Columbia
Prime Location of Delta . Walking distance to all amenities and easy access to all major routes.This Beautiful renovated Home features total 5 bedrooms and 3 full bathrooms and 2 Kitchens. Upstairs 3 Bedrooms with 2 full bathrooms.Updated Kitchen with courtz counter tops . Very bright house with lots of windows. Huge covered sundeck for your BBQ Party.Very private East facing fenced yard.There is a 2 bedrooms basement suite rented to very nice tenants on month to month basis.Easy to Show. Don't miss this one (id:57557)
5125 Indian River Drive
North Vancouver, British Columbia
Welcome to 5125 Indian River Drive-an architectural trophy estate nestled in the exclusive Woodlands enclave of North Vancouver. Crafted with no expense spared, this private retreat offers a 4-bedroom, 2-bath main house plus a 1-bedroom, 1-bath legal guest cottage, perfect for hosting, extended family, or passive income. A private 30-ft deep-water dock awaits your yacht-or even your seaplane-making this one of the few legacy waterfront properties of its kind. Designed for ultimate coastal living, the home showcases breathtaking ocean views, expansive outdoor entertaining spaces, solid walnut flooring, artisan Mount Rundle stonework, and rich custom timber throughout. Enjoy Euroline windows, a backup generator, spa-like primary suite with steam shower, and a full 4-zone sound system. Arrive home through a breathtaking forested, resort-style drive-only 10 minutes to shopping, dining, and essentials, and a quick 35-minute commute to downtown Vancouver. Book your private showing to experience this legacy property. (id:57557)
315, 8528 Manning Avenue
Fort Mcmurray, Alberta
This spacious and inviting 3rd-floor unit might just be your perfect match. Located in a highly sought-after area, this one-bedroom, one-bathroom suite is move-in ready—just bring your suitcase and settle in.The open-concept kitchen boasts plenty of counter and cupboard space, perfect for cooking and entertaining. The large bedroom not only offers comfort but also features a dedicated space for your desk, making it ideal for work-from-home convenience. Access the 4-piece bathroom directly from the bedroom or the main entrance, adding extra functionality and privacy.Relax in the air-conditioned living room or bedroom, or step out onto the balcony to soak in the sunshine and enjoy a bit of people-watching from above. This suite also features in-suite laundry for ultimate convenience.Additional amenities include:Heated underground parking to keep your car safe and warm year-round.Two elevators, ensuring easy access.Proximity to beautiful walking trails, perfect for outdoor enthusiasts.Close to shopping, restaurants, and bus stops, and within walking distance to Keyano College.Whether you’re looking for a low-maintenance lifestyle or a convenient home base while working in the city, this property checks all the boxes. Schedule your viewing today and take the first step toward making this charming unit your new home! (id:57557)
306 - 200 Keewatin Avenue
Toronto, Ontario
Welcome to luxury! This beautiful 2 bedroom sunbathed condo is for the most discerning buyer seeking sophisticated living in the prestigious Keewatin community. This exclusive abode features only 36 suites for the utmost privacy of it's residents. This 1,163 sq ft condo is perfect for those seeking to downsize in this established community or for the city professionals desiring the best of both worlds in this house sized suite in a boutique building. The open concept living and dining room feature modern hardwood floors and walks out to your covered terrace. Enjoy looking onto on this tree-lined street from every room in your home with and floor to ceiling windows providing ample natural light. Entertain family and friends in your Italian Scavolini kitchen, featuring integrated German appliances (full-size) from Miele, a gas stove, and the striking gold accented kitchen hardware. Retire to your master bedroom suite which has to be experienced, flowing from bedroom to ample walk in closet, to your personal spa like ensuite featuring his and her sinks, a soaker tub, and standing shower with gold accent fixtures for a touch of luxury all to yourself. (id:57557)
88 Penwell Street
Gander, Newfoundland & Labrador
No need to build. All on one level property located on a greenbelt. Spacious living room, open concept for the kitchen and dining room. Three bedrooms, master bedroom has an en-suite with jacuzzi and walk in closet. The main bathroom, kitchen and dining room and en-suite has granite tiles. The other areas has hardwood floors. The laundry room is spacious and has a door that leads to the attached garage which measures 21.6 x 21.6. It also has a four foot crawl space. Has a detached garage that measures 18 x 28. Loads of space for parking boats, RV’s and other large vehicles. There are upgrades in the garage in the past two years such as two new heaters installed, extra insulation in the ceiling, stairs going to the loft with a pull down ladder, and a new fence. (id:57557)
954 Concession 12 Townsend
Townsend, Ontario
Featured in multiple home magazines, this extraordinary property blends historic charm with modern comfort. Set on a quiet country concession road just outside Waterford, Ontario, this original 1856 timber-framed farmhouse reloacated in 2006 to this beautifully landscaped 1-acre lot and added to the original house built in 1999 offering nearly 4,000 sq ft of character-filled living space, including 4 bedrooms and 2 bathrooms. The home is rich in original detail, including 16 wide solid wood plank floors and a full-length farmhouse front porch — perfect for taking in spectacular sunset views over the countryside. Inside, whitewashed knotty pine flooring and oversized windows fill the space with natural light. The fully spray foam insulated structure ensures energy efficiency while preserving its historic appeal. The updated kitchen features built-in appliances (2022), a walk-in pantry, and a large island overlooking a vaulted dining area bathed in sunlight — ideal for family meals and entertaining. Multiple gathering spaces continue outdoors with a spacious back deck offering dedicated dining and lounging areas. A lower flagstone patio with fire pit provides a cozy spot for evening relaxation. The exterior of the original farmhouse is finished in board and batten with a charming scallop-shaped border, adding to its unique architectural appeal. The backyard includes the original 1800s carriage house, offering additional potential and rustic beauty. Whether you're dreaming of homesteading or simply want to escape to a peaceful, scenic setting, this rare country retreat delivers. Check out the virtual tour and book your private viewing today — come explore this truly one-of-a-kind property! (id:57557)
1104 - 29 Queens Quay E
Toronto, Ontario
Penthouse Suite In Toronto's World-Known Building Pier 27: Spacious & Functional Floor Plan, 2 Bdrm + Den, 3 washrooms. Unobstructed Lake & City View. 10' Ceilings Throughout, Spacious Downsview Kitchen W/Large Island & Pantries, 5-Burner Miele Gas Stove, Subzero Fridge, Miele Dishwasher, Wall Oven, Laundry Room W/Front-Loading Miele Washer/Dryer/Sink, hundreds of thousands renovation after upgraded, well designed , well finished. New hallway and new door. Luxurious Master Bdrm W/Unobstructed Lake View, Gas Fireplace. Resort-Style Outdoor Amenities like Muskoka life at downtown & so Much More .Directly on the waterfront steps from Yonge Street and minutes to DVP and Gardiner exp. (id:57557)
51 Ballou Crest Road
Labelle, Nova Scotia
A very private oasis nestled on 1.1 acres, this home with over 2300 sq ft of living space offers multiple views of Ponhook Lake with your exposure facing southwest for those evening sunsets. Features included inground storage area for boating, attached single car garage, 4 baths, 3 bedrooms, main level primary bedroom, privacy, wraparound deck with enclosed area for inclement weather, open concept living-dining-kitchen areas. The lower level has 2 bedrooms, 2 baths, sauna, storage, garage & ground level deck to access the property and enjoy the lake views. (id:57557)
73 Yale Drive
Mount Hope, Ontario
Finally! Over 2500 sqft, 4 bed/4 bath, practically new detached home in coveted Mount Hope! This barely 3 year old home was an amazing spec from the builder with many upgrades and trendy color choices which brings me to the Top 7 Reasons to Buy This Home! 1. This popular model comes with a huge mid-level family room boasting 13ft ceilings; family evenings will be a blast! 2. This rare “park backing” location is basically like having a 5 acre lot you don’t have to maintain! Just walk out into the park and enjoy daily! 3. The large main floor/open concept layout is great for entertaining but also very practical for families, and has become an essential item on most checklists these days. 4. Three full bathrooms on the bedroom-level is key for a “luxury layout”; no fighting over the bathroom here! 5. Too many “double car” garages don’t actually fit two cars; with over 18ft in interior width, this is a true double car garage. 6. Size is important, and with 2530 sqft above ground, this is one of the largest homes on the street; amazing value for the price point. 7. At barely 3 years old this home really feels new with the hardwood, kitchen, and bathrooms in tip-top condition, 100% move-in-ready with no big expenses to plan for because it was practically just built! Other great features include hardwood on main floor, stairs and landing, s/s appliances and quartz counters in the kitchen, 9 ft ceilings, upper level laundry, high-end blinds throughout, inside entry into the garage with a mudroom, extra large kitchen with room for eat-in table or larger island, luxury ensuite off of the master features an extra large glass shower, separate soaker tub, and his & hers sinks. Really a lovely little community to raise a family, quiet but still has key amenities (ahem, golf course!). Book your showing today! (id:57557)



