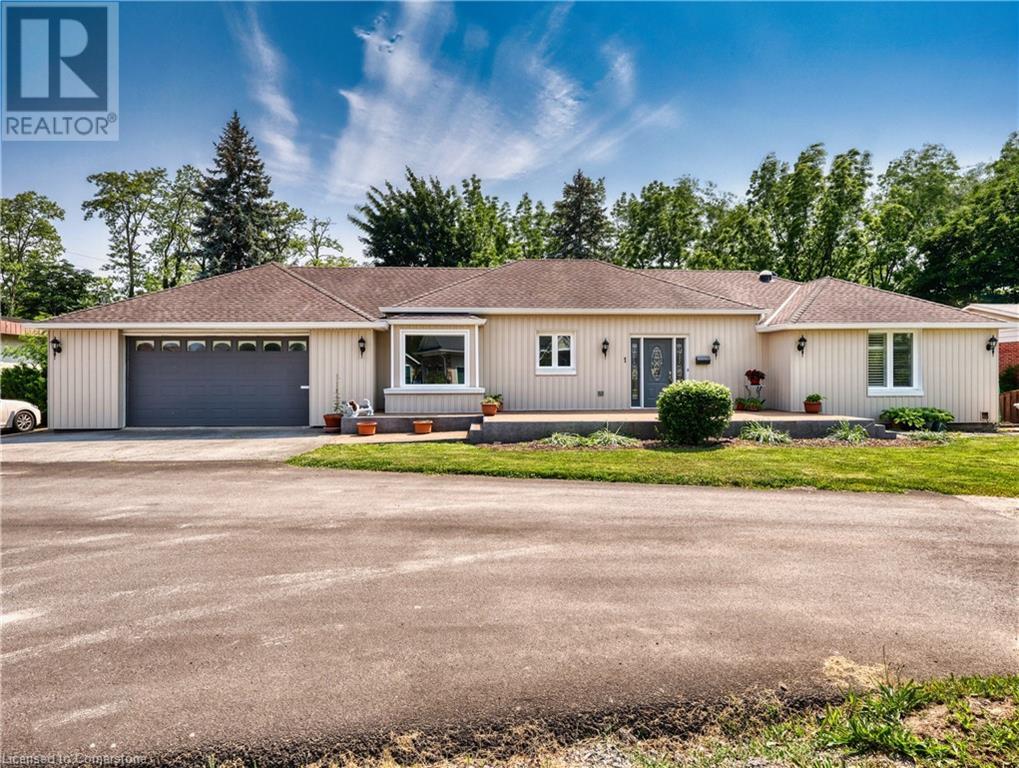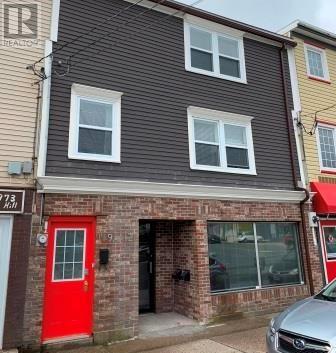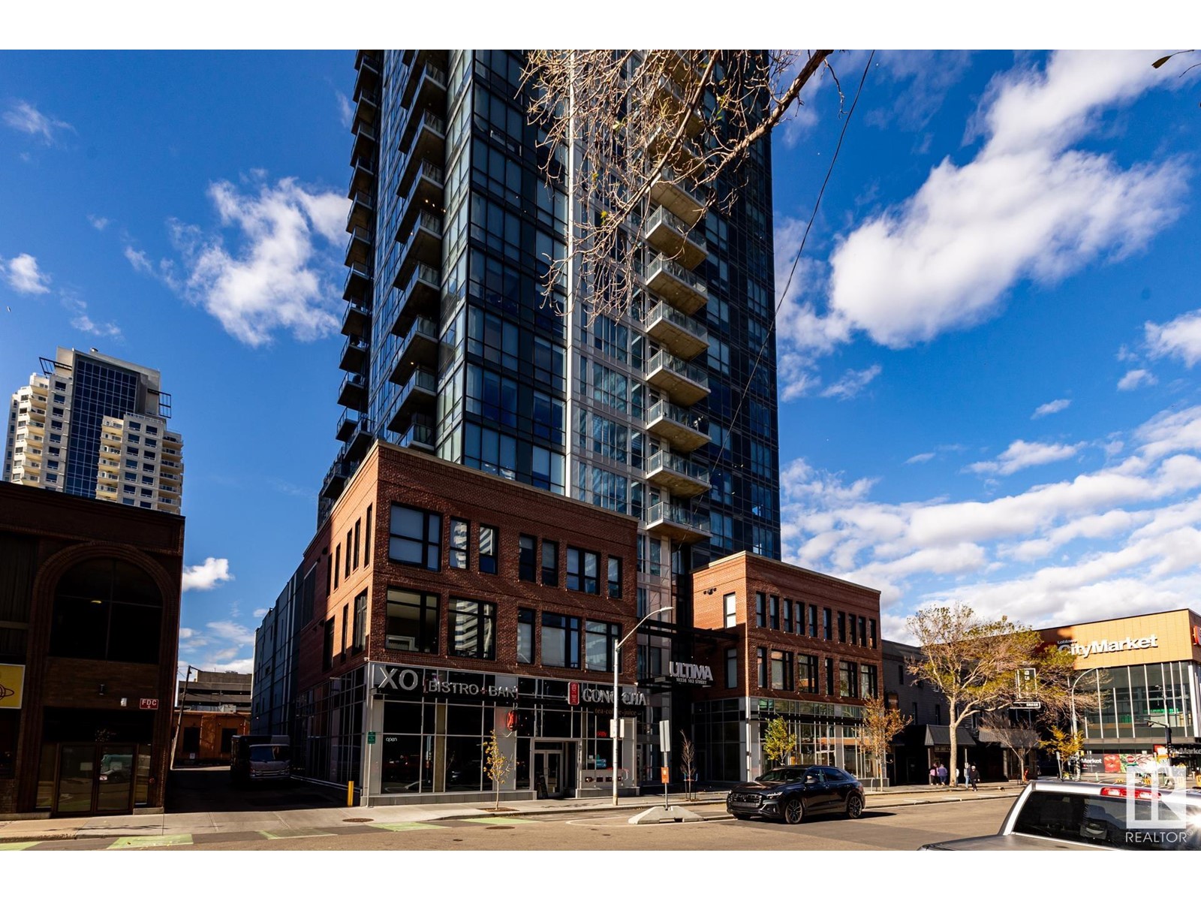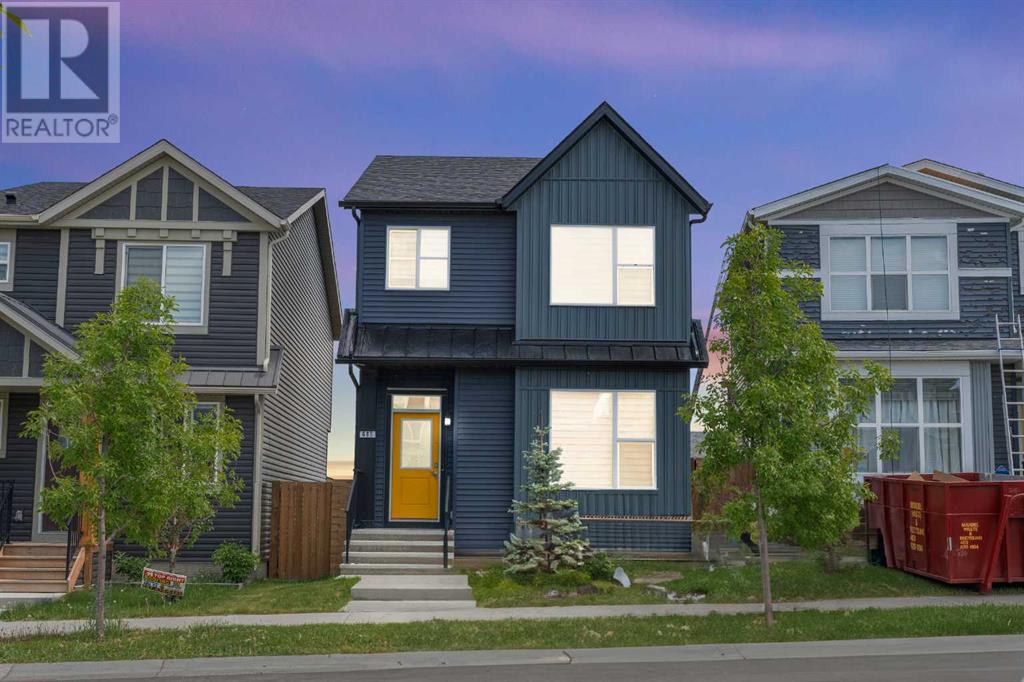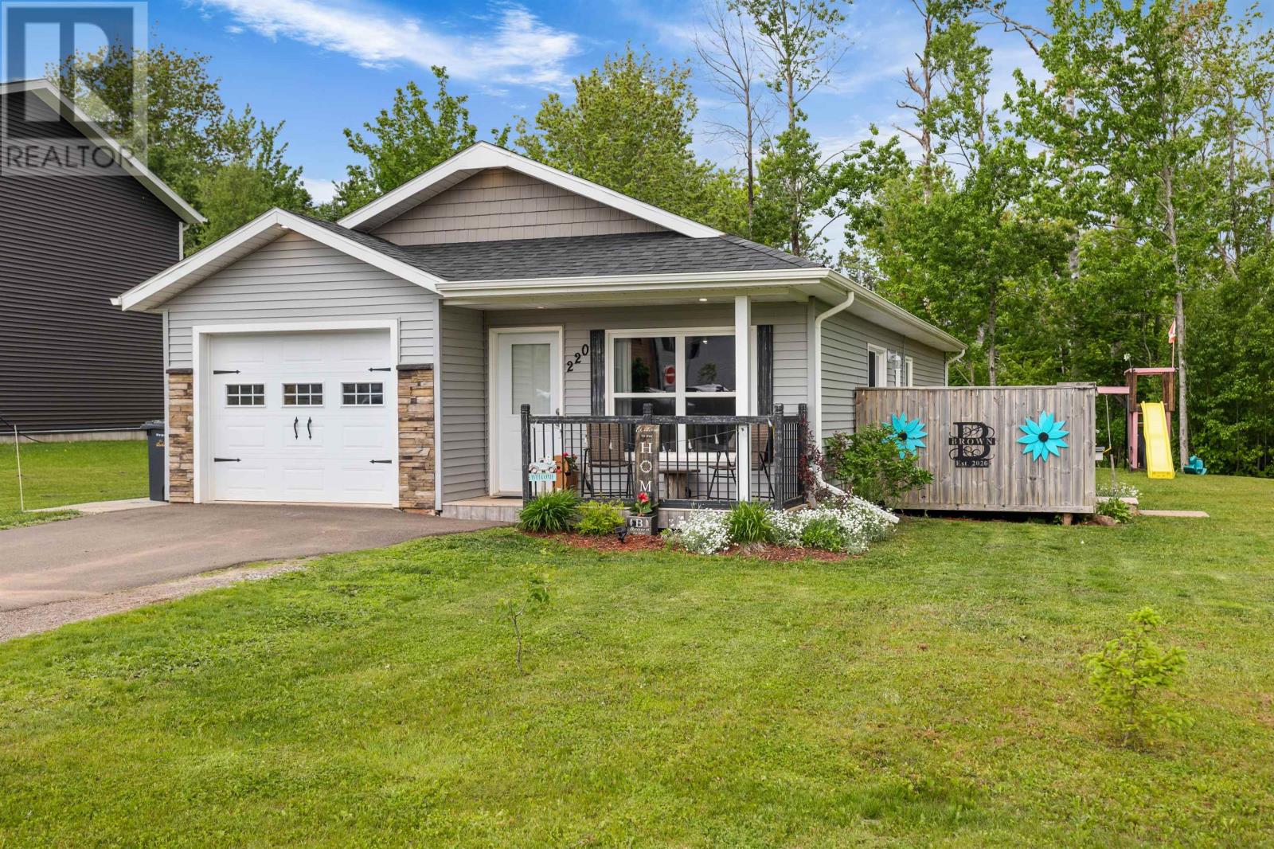117 Thackeray Way
Harriston, Ontario
BUILDER'S BONUS!!! OFFERING $20,000 TOWARDS UPGRADES!!! THE CROSSROADS model is for those looking to right-size their home needs. A smaller bungalow with 2 bedrooms is a cozy and efficient home that offers a comfortable and single-level living experience for people of any age. Upon entering the home, you'll step into a welcoming foyer with a 9' ceiling height. The entryway includes a coat closet and a space for an entry table to welcome guests. Just off the entry is the first of 2 bedrooms. This bedroom can function for a child or as a home office, den, or guest room. The family bath is just around the corner past the main floor laundry closet. The central living space of the bungalow is designed for comfort and convenience. An open-concept layout combines the living room, dining area, and kitchen to create an inviting atmosphere for intimate family meals and gatherings. The primary bedroom is larger with views of the backyard and includes a good-sized walk-in closet, linen storage, and an ensuite bathroom for added privacy and comfort. The basement is roughed in for a future bath and awaits your optional finishing. BONUS: central air conditioning, asphalt paved driveway, garage door opener, holiday receptacle, perennial garden and walkway, sodded yards, egress window in basement, breakfast bar overhang, stone countertops in kitchen and baths, upgraded kitchen cabinets and more... Pick your own lot, floor plan, and colours with Finoro Homes at Maitland Meadows. Ask for a full list of incredible features! Several plans and lots to choose from – Additional builder incentives available for a limited time only! Please note: Renderings are artist’s concept only and may not be exactly as shown. Exterior front porch posts included are full timber. VISIT US AT THE MODEL HOME LOCATED AT 122 BEAN ST. (id:57557)
113 Bean Street
Harriston, Ontario
Stunning 2,174 sq. ft. Webb Bungaloft – Immediate Possession Available! This beautiful bungaloft offers the perfect combination of style and function. The spacious main floor includes a bedroom, a 4-piece bathroom, a modern kitchen, a dining area, an inviting living room, a laundry room, and a primary bedroom featuring a 3-piece ensuite with a shower and walk-in closet. Upstairs, a versatile loft adds extra living space, with an additional bedroom and a 4-piece bathroom, making it ideal for guests or a home office. The unfinished walkout basement offers incredible potential, allowing you to customize the space to suit your needs. Designed with a thoughtful layout, the home boasts sloped ceilings that create a sense of openness, while large windows and patio doors fill the main level with abundant natural light. Every detail reflects high-quality, modern finishes. The sale includes all major appliances (fridge, stove, microwave, dishwasher, washer, and dryer) and a large deck measuring 20 feet by 12 feet, perfect for outdoor relaxation and entertaining. Additional features include central air conditioning, an asphalt paved driveway, a garage door opener, a holiday receptacle, a perennial garden and walkway, sodded yard, an egress window in the basement, a breakfast bar overhang, stone countertops in the kitchen and bathrooms, upgraded kitchen cabinets, and more. Located in the sought-after Maitland Meadows community, this home is ready to be your new home sweet home. Don’t miss out—book your private showing today! VISIT US AT THE MODEL HOME LOCATED AT 122 BEAN ST. Some photos are virtually staged. (id:57557)
9 George Street
Marquis, Saskatchewan
Are you looking for a place full of charm and character? This stunning home has been converted from a church - sitting on a huge double corner lot this home boasts over 2,700 sq.ft. of living space on 2 floors with 5 bedrooms and 3 bathrooms! Excellent curb appeal as you drive up (siding on end walls and stucco on front will be completed by seller). Heading inside you are greeted by a huge foyer with a stunning stone accent wall giving a lavish vibe. Stepping down into the dreamy kitchen open above to the second floor you are sure to be impressed! From the custom farmhouse sink to the herringbone butcher block countertops - complete with eat-up breakfast nook, island with wine rack, pullouts in most cabinets and a walk-in pantry. A stainless steal appliance package with a double oven and double fridge/freezer nicely compliment the space. Off the kitchen we find a stunning spiral stair case, a 3 piece bath and a mudroom with access to your back deck. Next we have a huge dining space perfect for entertaining as well as a very spacious living room! Heading up the second set of stairs we find a stunning hall with a balcony to looking into the kitchen and an office at the other end. On this level we have 4 bedrooms - 2 huge bedrooms that both feel like primaries with walk-in closets and 2 smaller bedrooms - one with a custom built in bed. The stunning 4 piece bath is massive - complete with separate shower, soaker tub and beautiful vanity. The huge basement is partially finished and has a large family room, one bedroom, a 3 piece bath, laundry and a Finnish sauna which is sure to be a hit! Heading outside we have a fully fenced yard with an English style fence, an oversized 24' x 28' garage with a new floor, a garden space, shed and kennel! The backyard feels like an oasis from the fireplace on the deck to the relaxing hottub - the pond with a waterfall to the brick firepit - this yard is setup to help you relax! So many custom features in this home! Reach out today! (id:57557)
1 Sparkes Street
St. Catharines, Ontario
Country living in the north end of St. Catharines on a double-wide, ravine-side luxury property located in the sought-after Port Dalhousie ward! Welcome to this exceptional custom-built bungalow, offering over 4,800 sq. ft. of living space, ideally situated on a peaceful ravine lot backing onto a creek, just a 5-minute walk to the heart of Port Dalhousie, one of St. Catharines most beloved lakefront communities. The main level features a bright and functional layout, enhanced by two Solatubes for natural light, perfect for both everyday living and entertaining. Enjoy a spacious living area with walkout to a balcony overlooking the treed ravine and fenced yard, an eat-in kitchen, two driveways, 2-car garage, and convenient main floor laundry room. This level also includes two generous-sized bedrooms, including a primary suite with a semi-ensuite featuring a soaker tub and a large walk-in closet. The fully finished walkout lower level offers incredible versatility with three additional bedrooms, a second full kitchen, sunroom & screened in porch with ceiling fans for those humid days, separate entrances, and generous living and dining areas ideal for multi-generational living, an in-law suite, or a separate rental unit. Step out into your private backyard oasis, surrounded by mature trees and the peaceful sounds of nature all while being just minutes from Port Dalhousie waterfront, marina, boutique shops, and trendy restaurants. Spend your weekends enjoying Lakeside Park, the historic carousel, sandy beaches, and scenic pier walks. Cruise along Lakeshore Road to pick up fresh fruits and vegetables, visit Niagara-on-the-Lake for a show at the Shaw Festival, or take a short drive to Niagara Falls, all just a short distance from your front door. Additional features include: 9' ceilings in the lower level, all doors and casement windows replaced in 2014, Furnace/AC updated in 2014. (id:57557)
114-120 Hill Avenue
Clarkes Beach, Newfoundland & Labrador
***HOME WITH ADDITIONAL BUILDING LOT!!*** Take in the view from one of the three rear decks, sit by the campfire in the very private wooded backyard, or enjoy a glass of wine under the front covered veranda during a summers rain! You will not be limited with your choice of exceptional areas to unwind or enjoy some family time. Situated on 3/4 of an acre with plenty of mature trees you will find this very neat and tidy home, move in ready! Included in this sale is an adjacent building lot at nearly 1 full acre, which you can keep to maintain privacy or sale to offset your purchase cost. Inside the home is just as impressive as the outside, with lots of natural light, a full 8 foot developed basement and a unique upstairs with nearly 10 foot ceilings. As you enter under the covered front veranda, you are greeted by a large entry which leads to the open concept kitchen, dining and living room all capturing a panoramic view. Just off the main living room you will find an additional family/living space with propane fireplace, which with the help of the mini-split keeps the home nice and toasty, even during power outages. Full bathroom, laundry and small pantry make up the remainder of the main level. As you reach the top of the stairs you will find a great space for your home office or just a space to sit, relax and read. Also on this floor you will find a spare bedroom/office, full bathroom and an extra large (unique) master bedroom with exceptional views and tons of space to utilize as only you can imagine! The lower level (walk out basement) has a half bath, large storage room (which might qualify as a bedroom) and additional flex space, plus a large utility room with lots of room for storage. From the utility room you can access the lowest deck at the rear, a great space for a hot tub! Shingles replaced in 2024!! (id:57557)
119-121 Long's Hill
St. John's, Newfoundland & Labrador
EXCEPTIONAL INVESTMENT OPPORTUNITY (34% annualized Return On Investment) This exceptionally well maintained property on Longs Hill offers one of the best locations in the city for high visibility and excellent traffic exposure. Ideal for professional offices, retail, or any business looking to benefit from prominent exposure, this three-story refurbished building provides versatility and value. TOP FLOOR EXECUTIVE APARTMENT:(currently rented at $2,600/mo ) •Generous 1,360 SF two-story, fully furnished executive apartment •Newly painted throughout with IKEA kitchen •Two large bedrooms, each featuring walk-in closets •Newly updated 3-piece bathroom •New laminate and hardwood flooring, plus new quality carpeting on the stairs •New window blinds •Fully equipped with six appliances: fridge, stove, microwave, dishwasher, washer, and dryer •Stunning harbour views from the upper levels •Parking permit available for side street parking MAIN FLOOR COMMERCIAL OFFICE:(2 YEAR LEASE IN PLACE) •Spacious, open-plan office at street level •Wheelchair accessible •Partially furnished reception/office area with desks, credenzas, and chairs •Large boardroom equipped with a table, six chairs, and a credenza •Convenient ½ bath •Kitchenette with table, stools, microwave, and more •Expansive basement, perfect for dry storage, with insulated walls and strapped ceiling Whether you’re looking for a prime commercial space or a live-in investment opportunity, this property offers both in a highly sought-after downtown location. Don’t miss out on this unique chance to own a versatile, exceptionally maintained, fully leased income-generating property! Be sure to check out the 3D Virtual Tour. HST if applicable is the responsibility of Purchaser. (id:57557)
6309 Sumas Prairie Road, Greendale
Sardis - Greendale, British Columbia
In the heart of Greendale sits this rare .41-acre property featuring a well-maintained 2,900 sq/ft split-level home with 6 bedrooms and 3 bathrooms. Fully hedged and private, with ideal lot dimensions, it offers a peaceful setting in one of the area's most desirable communities. Enjoy a perfectly manicured, fully sprinklered lawn, tons of parking, and a detached shop. The outdoor fireplace area is surrounded by beautiful gardens and a cozy sitting space "” a perfect place to unwind. Properties like this don't come up often. This one checks all the boxes - an amazing place to settle down and call home for your family. (id:57557)
#609 10238 103 St Nw
Edmonton, Alberta
Gorgeous 2-Bedroom + Den Luxury Condo in Downtown Edmonton’s ICE District. This 2-bedroom, 2-bathroom condo with a spacious double-door den is perfect for those who need a workspace at home. The master bedroom suite features a walk-through closet leading to a luxurious 5-piece ensuite with dual sinks, a soaker tub, and a glass-enclosed shower. The second bedroom has a walk-in closet. A large den with double doors provides the perfect space for a home office or guest room. Open-concept kitchen with solid wood cabinetry, quartz countertops, an under-mount sink, and premium stainless steel appliances. Heated underground titled parking stall near the elevator. Titled storage unit included for extra space to meet all your storage needs. Fully equipped fitness centre, Party room,Rooftop patio with a hot tub. Walking distance toRoger’s Place, amazing boutiques/restaurants, Grant Macewan & Farmer's market. Make The Ultima your new home and enjoy the ultimate downtown lifestyle. (id:57557)
685 Livingston Way Ne
Calgary, Alberta
Welcome to your dream home in Livingston, one of North Calgary’s most sought-after communities!This stunning detached laned home offers 3 bedrooms, 2.5 bathrooms plus a fully legal 1-bedroom basement suite with its own private entrance, full bath, and in-suite laundry—perfect for extended family or rental income.Step through the northwest-facing main entrance and be greeted by a spacious, light-filled living room featuring a large picturesque window and an elegant electric fireplace—creating the perfect ambiance for cozy evenings and gatherings. The main floor continues into a sleek open-concept kitchen featuring upgraded cabinetry to the ceiling, built-in microwave, chimney-style hood fan, gas stove and a pantry—a perfect space for culinary creativity. Just off the kitchen, the dining area overlooks the beautifully landscaped backyard, ideal for entertaining. A convenient 2-piece powder room completes the main level.One of the highlights of this home is the sun-soaked south-facing backyard, which not only offers a bright and inviting outdoor space but also allows natural light to pour into the dining area—creating a warm and cheerful atmosphere year-round.Head upstairs via the upgraded staircase with elegant railings, and you’ll find the primary bedroom on the right overlooking the backyard, complete with a 3-piece ensuite and walk-in closet. Two generously sized secondary bedrooms sit at the front of the home, each with their own closet and great natural light. A 4-piece main bathroom and upstairs laundry round out the upper level.The fully legal basement suite is a standout feature—perfect for generating extra income or hosting guests. It offers an open-concept living and kitchen area, one comfortable bedroom, a full bathroom, and separate laundry for added convenience.Outside, the landscaped and fenced south backyard features a lovely deck, perfect for summer BBQs and gatherings. A 2-car parking pad at the back completes this exceptional property.W hether you’re a first-time buyer, growing family, or savvy investor, this home checks all the boxes for comfort, style, and affordability.Don’t miss out—call your favourite REALTOR® today to book a private showing! (id:57557)
211 5 Avenue E
Maidstone, Saskatchewan
Welcome to 211 5 Avenue East, Maidstone, SK, a stunning bungalow located in a peaceful cul-de-sac just steps away from a health facility. This beautifully designed home features an open floor plan with vaulted ceilings and gorgeous hardwood floors, creating a warm and inviting space. The kitchen is a chef’s dream, boasting quartz countertops and rich walnut-finish cabinets. The primary bedroom offers a luxurious retreat with a 4-piece ensuite that includes a relaxing jetted tub and a spacious walk-in closet. With 2 up and 3 bedrooms down, plus a den, main-floor laundry, and a double attached garage, this home is as functional as it is stylish. The fully landscaped yard, front to back, adds to its charm and makes it move-in ready. Don’t miss the chance to make this incredible home yours. 3D Virtual Tour Available. (id:57557)
220 Hollis Avenue
Stratford, Prince Edward Island
Welcome to 220 Hollis Avenue in Stratford PEI - a charming and modern home that's just six years old. This delightful property features three spacious bedrooms and two well-appointed bathrooms, perfect for families or those looking for extra space. The single-car garage adds convenience, while the ICF construction ensures energy efficiency and durability from the foundation to the rafters. Nestled on a beautiful lot bordered by lush green space and mature trees, this home offers a serene escape while remaining close to local amenities. With its low-maintenance designs. you can enjoy more time relaxing and less time worrying about upkeep. Don't miss the opportunity to make this inviting home your own! (id:57557)
0 Aldred Drive E
Scugog, Ontario
Summer Starts Here! Welcome to 0 Aldred Drive, a prime slice of paradise on the sparkling shores of Lake Scugog in charming Port Perry! This rare lakefront building lot is your chance to create the dream cottage, forever home, or weekend getaway you've always imagined all just minutes from the historic heart of Port Perry. Watch sunrises with coffee and sunsets with wine, take your boat out for a spin, or just float and vibe life here is a vibe. With lake activities galore, a nearby casino for fun nights out, and that cozy small-town charm we all crave, this location is pure magic. Don't just live somewhere... build your happy place where the fish bite, the views wow, and every day feels like a vacation. Your summertime story starts on Aldred Drive. Lets make it happen. (id:57557)




