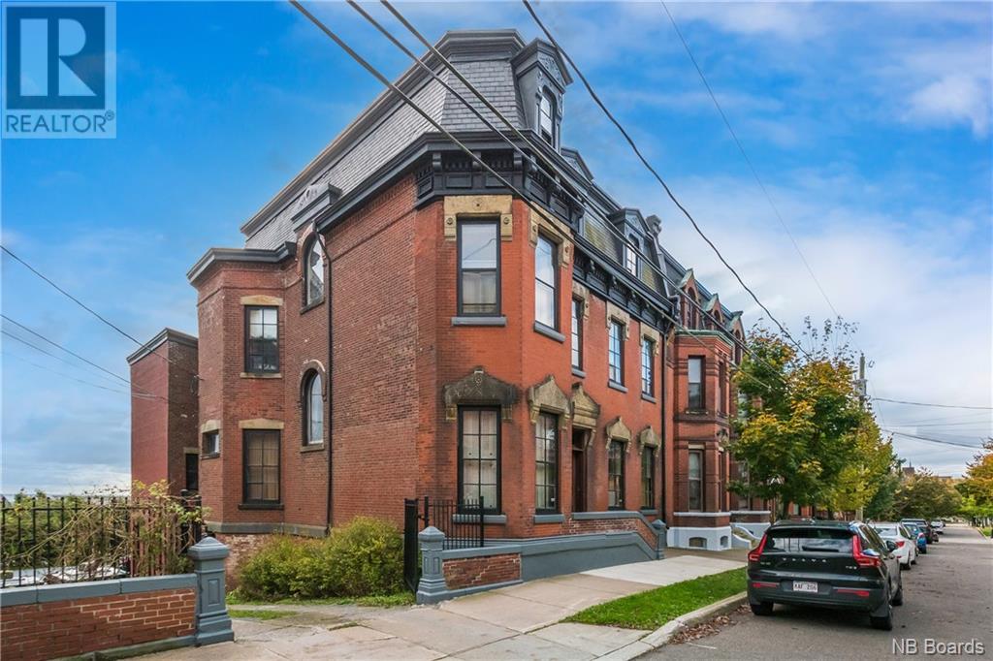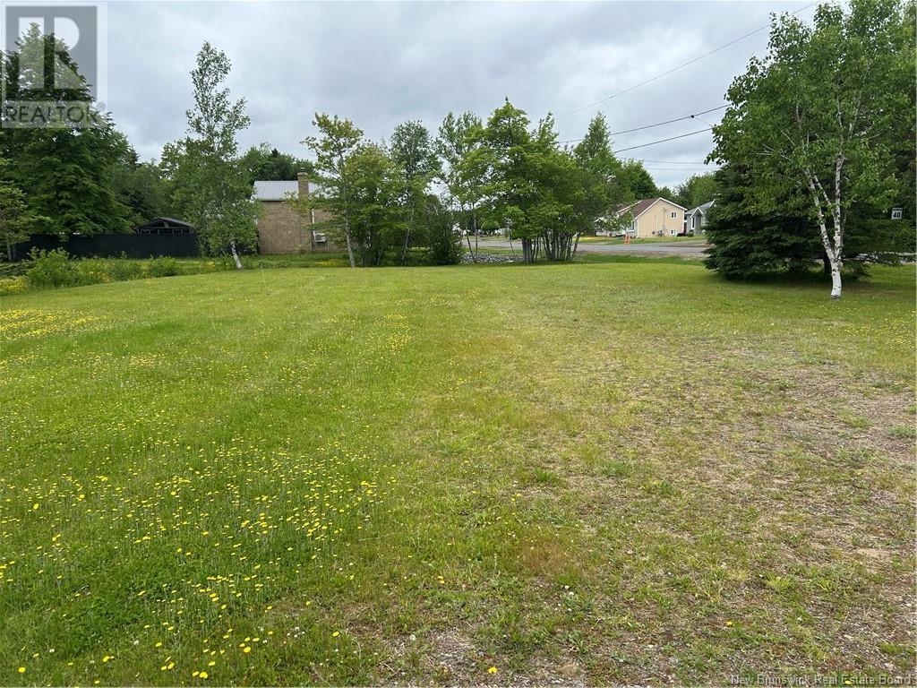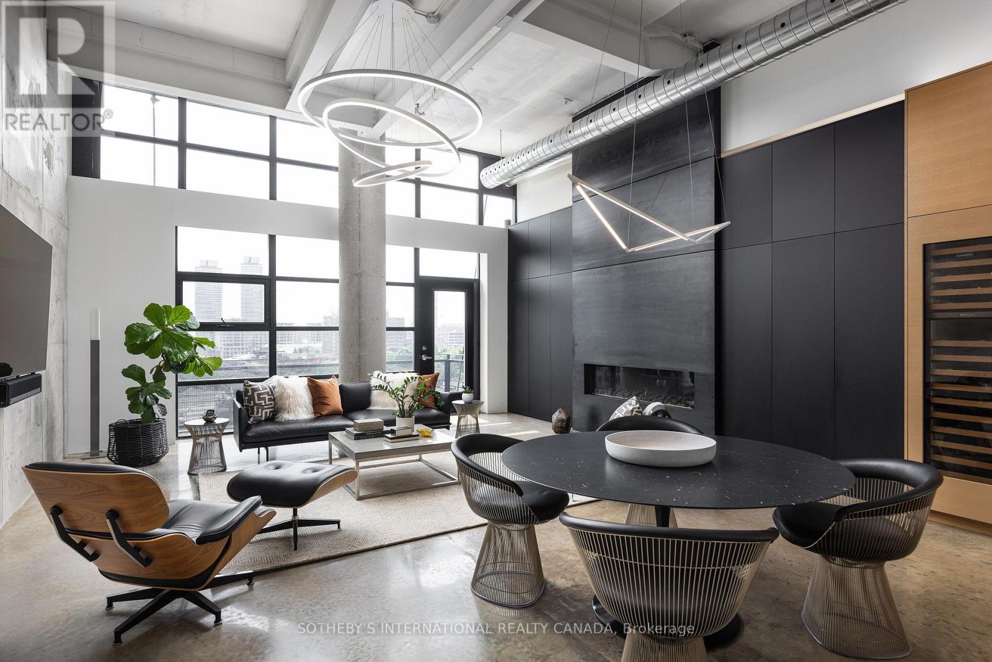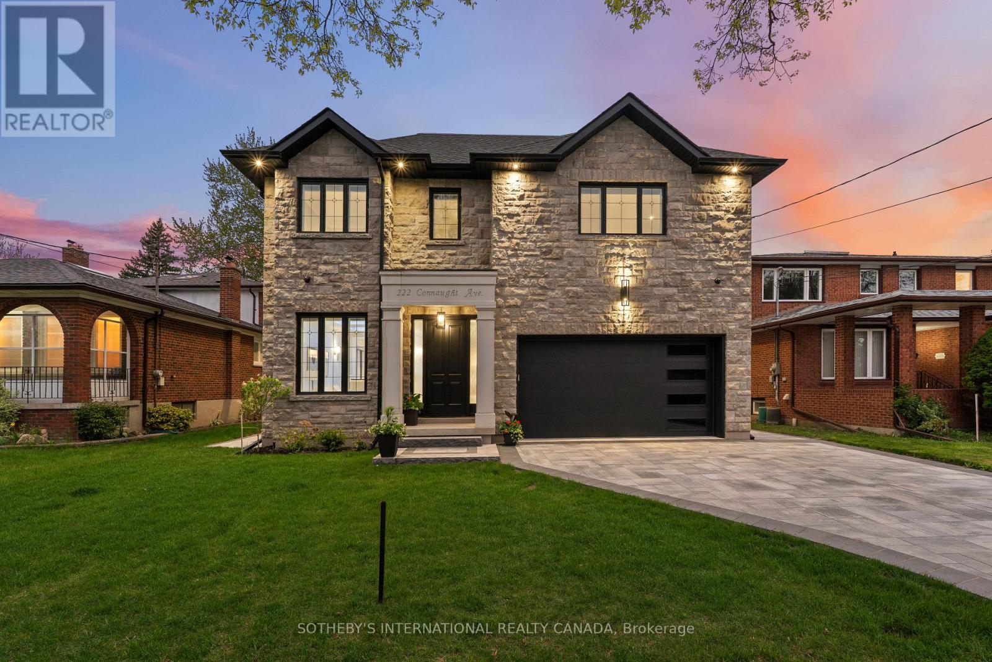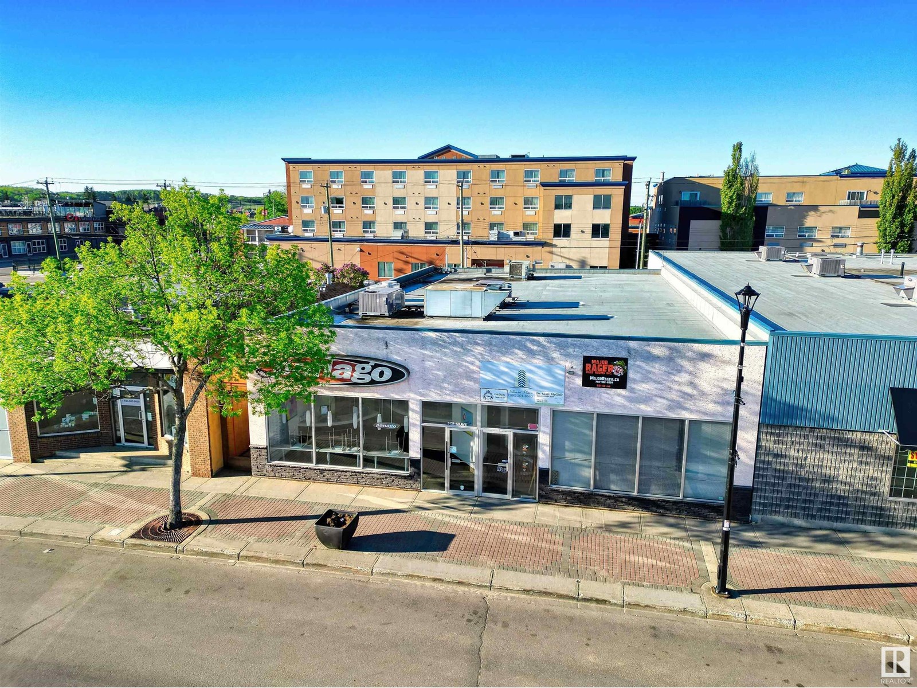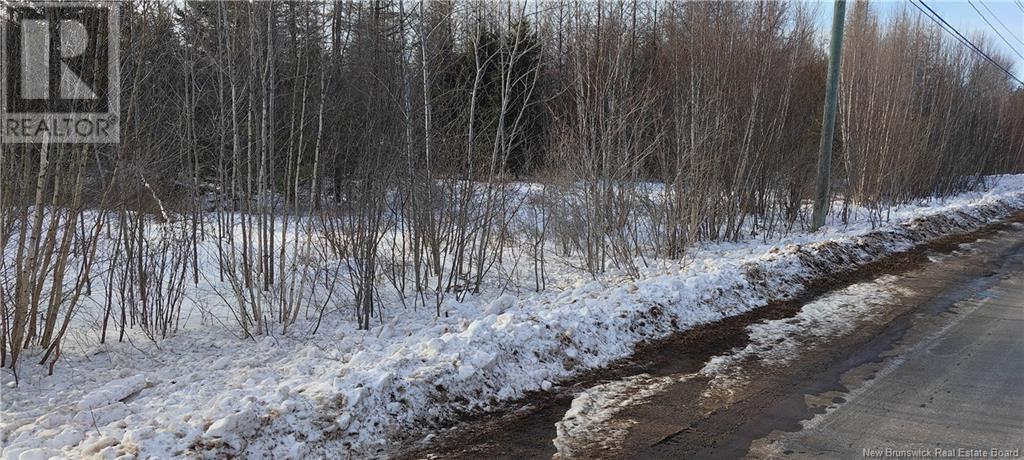2512 - 8339 Kennedy Road
Markham, Ontario
Prime opportunity to own a renovated 176 sq ft commercial retail unit on the second floor of Langham Square, located at 8339 Kennedy Road, Markham. This unit is currently used for a retail store, and is situated directly above the bustling T&T Supermarket, ensuring high foot traffic. The mall is surrounded by restaurants, high-end automobile dealerships, professional offices, and schools. Steps away from the future York University campus, GO Train Station, YMCA, Pan Am Centre, Cineplex Cinemas, and Highway 407. (id:57557)
70 Orange Street
Saint John, New Brunswick
Welcome to 70 Orange Street, where historic charm meets modern potential! This grand 19th-century masterpiece (circa 1878), lovingly restored by an award-winning heritage conservator, is a true Uptown gem. Step back in time as you soak in the craftsmanship: ornate fireplaces (one fully operational), rich mahogany doors, gleaming wood floors, and timeless architectural detail throughout. Built just after the Great Fire by the Troop family, this is arguably one of the finest homes on Orange Street. The owner's suite is a dream, featuring a sprawling 400 sq ft south-facing deck that offers shelter and comfort across three seasons, all while treating you to sweeping views of Saint John Harbour and the Bay of Fundy. With generous off-street parking, a private yard, and a rare 2-level, 2-car garage, this is one of the largest properties in Uptown. Every unit is fully furnishedincluding cutleryallowing for seamless temporary rentals and minimizing moving damage. The property generates approximately $67,000 net income annually when fully occupied. With an unbeatable ocean view, inviting outdoor spaces, and standout heritage appeal, this property is a must-see. Viewings available to pre-qualified buyers onlythis exclusive opportunity wont last long! (id:57557)
Route 121
Riverbank, New Brunswick
Riverfront Retreat between Norton & Sussex. If you're looking for the perfect seasonal getaway or peaceful weekend escape, this property delivers in every way. Tucked away on 5 private acres along the picturesque Kennebecasis River, this well-appointed lot offers unmatched tranquility with all the comforts of home. Included is a spacious, fully furnished 39-foot Cherokee park model trailer (2014), set up on a landscaped, level site. The large custom-built deck with solid railing and steps is ideal for entertaining or relaxing with a morning coffee. A metal-roofed gazebo with screening extends the outdoor season and adds a cosy touch. The property features underground power and water service from the newly constructed 12x16 shed with bunkhouse potential, to the trailer pad - for a clean, efficient setup. The drilled well boasts an extraordinary 100 GPM recovery ratea rare and valuable feature. The solid shale driveway ensures easy access with low maintenance, and the surrounding forest and manicured lawn offer unbeatable privacy. From the gentle sounds of the river to the sweeping views of nature, this is a true sanctuary for anyone looking to unwind, fish, kayak, or simply enjoy the peace and beauty of rural New Brunswick. Just minutes from both Norton and Sussex, this is a turnkey opportunity that offers the best of both convenience and seclusion. Treelined driveway approx 900ft long and riverfront approx 275ft. No For Sale Sign (between #2530 and 2548) By Appointment Only! (id:57557)
1,970 Mc Rue Luce
Tracadie, New Brunswick
Un super de beau terrain situé sur un coin de rue; avec une façade de +- 150 pieds sur la rue Luce et +- 198 pieds sur la Rue Pascal est prêt pour la construction de votre maison. Il y a déjà sur le lot les services municipaux (les eaux et les égouts), car il y a eu une propriété par le passé. Vous remarquerez qu'il y a eu un remplissage de terre afin que le lot soit au niveau de la route. Un endroit paisible ou il fait bon vivre et a une courte distance du centre-ville. A great lot located on a street corner; with a frontage of +- 150 feet on Rue Luce and +- 198 feet on Rue Pascal, this piece of land is ready for the construction of your home. Municipal services (water and sewer) are already on the lot, as there has been a property there in the past. You'll notice that the land has been filled in so that the lot is level with the road. A peaceful place to live, a short distance from downtown. (id:57557)
2910 - 77 Harbour Square
Toronto, Ontario
Stunning Water Views! Rarely Available 758 Square Foot 1 Bedroom With Large Balcony Perfect For Entertaining. Sit Out And Enjoy The Sunsets & The Ever Changing Harbourfront Scene Below. Minutes Walk To The Downtown Core. Locker Conveniently Located On Same Floor. Owned Parking + Tons Of Visitor Parking Too! Maintenance Fee Includes Heat, Hydro, A/C, Internet & Cable. (id:57557)
702 - 90 Sumach Street
Toronto, Ontario
Experience the pinnacle of urban living in this architecturally significant hard-loft penthouse in Toronto's iconic Brewery Lofts. Spanning almost 2,300 SF of combined interior and exterior space, this impeccably renovated masterpiece is bathed in natural light, offering breathtaking skyline and lake views, and showcasing premium design and materials in every detail. Soaring 14-foot ceilings, original concrete pillars, and floor-to-ceiling crittall-inspired windows create a sense of grandeur in the open-concept living and dining areas, featuring a dramatic gas fireplace, polished concrete floors, and a walkout suspended balcony. The custom chef's kitchen, equipped with Sub-Zero and Wolf appliances, an expansive centre island and dual-temperature control wine fridge, is perfect for entertaining. The primary bedroom offers a serene retreat with a spa-like 5-piece ensuite, heated floors, and custom closets. The second bedroom mirrors the property's exquisite design with white oak flooring, integrated lighting, and a recessed flatscreen television nook. A floating staircase leads to the second-floor loft and rooftop terrace, where a seamless indoor/outdoor living space awaits, complete with a Wolf BBQ, refrigerator, dishwasher, and gas-burning fire pit. Nestled atop Toronto's historic Corktown, this masterfully crafted residence epitomizes urban sophistication and modernity, just steps from transit and Toronto's most vibrant east-end neighbourhoods and hotspots. Extras: Heated Flooring, Integrated LED (Lutron/Caseta) Lighting System, Smart Home System, Soundproofing Walls, Suspended Main Floor Balcony, 2nd Floor Rooftop Terrace with Indoor/Outdoor Kitchen, Cedar Decking, Custom Motorized Canopy & Big Foot Sliding Door. (id:57557)
222 Connaught Avenue
Toronto, Ontario
Welcome to The Elevé Residence - a home that conveys quality, elegance and light. It is an architecturally striking, brand-new custom home built with uncompromising attention to detail and refined craftsmanship. From the moment you step inside, the quality of design and pride of build are unmistakable. A stunning maple wood staircase anchors the main level, enhanced by coffered ceilings with ambient inset lighting, solid wood interior doors, and rich hardwood flooring throughout. The culinary eat-in kitchen is a true centerpiece, featuring custom maple wood cabinetry, a waterfall quartz island, matching backsplash, and premium built-in appliances that seamlessly flows into a charming breakfast area and sophisticated great room with a floor-to-ceiling quartz fireplace and custom built-ins. Every closet in the home is fitted with custom organizers, blending elegance with practicality. Enjoy effortless comfort with automated Hunter Douglas window treatments, integrated surround sound, and hardwired smart home connectivity tailored to the demands of todays modern family. The home has been meticulously engineered with two furnaces, two AC units, and dual sump pumps for optimal efficiency The garage is spray foam insulated, outfitted with pot lights, and provides direct access to a well-appointed mudroom. Upstairs, a thoughtfully designed sunken laundry room is equipped with a protective membrane system to guard against water intrusion-function meets foresight. Retreat to the expansive primary suite featuring his-and-her walk-in closets and an incredible 6-piece wellness-inspired ensuite, creating a true spa-like atmosphere. With 7 luxurious bathrooms, a private nanny/in-law suite with ensuite, a 3-stop private elevator, and flawless interior flow, this home was made for elevated, multi-generational living. Outside, enjoy a fully fenced backyard, elegant interlocking stone driveway, and stunning curb appeal that makes a statement at first glance. (id:57557)
70 Stefanie Crescent
Welland, Ontario
Welcome to 70 Stefanie Cres - This stunning custom built 2 storey home displays a pride of ownership on every floor. Upon entry through the double front doors you are greeted by a impressive foyer featuring a wood staircase, cathedral ceilings and large high windows that provide abundant natural light, leading into a large eat-in kitchen with plenty of cabinet space, and a sunken family room with wood burning fireplace and built-in shelving unit. The main floor also features separate dining and living rooms conveniently located directly off the kitchen. Hardwood flooring and windows that provide ample natural light combined with high ceilings make these a perfect compliment for family gatherings, celebrations or dinners. In addition the main floor has a 2 piece powder room, a laundry room with additional shelving, entry to a large patio overlooking green space and the beautiful Welland canal - plus no rear neighbours. And to make the main floor complete, an attached two car garage with access to the basement. Second floor features 4 nice sized bedrooms including the primary bedroom featuring a large walk-in closet, ensuite bathroom, with newly tiled separate shower and jacuzzi tub,,,and so much more. Don't miss out on this beautiful custom built home in a much sought after neighbourhood - so much to offer and so much potential all in one !! (id:57557)
2404 80 St Nw
Edmonton, Alberta
This extensively renovated residence offers five bedrooms and three and a half bathrooms. With approximately 1,907 square feet of living space, recent upgrades include new roofing, windows, 8mm vinyl plank flooring, new carpeting, appliances, and lighting fixtures throughout. The modernized, open-concept kitchen features elegant white cabinetry, quartz countertops, and generous storage capacity. Adjacent is a sun-filled living area accentuated by French doors, providing a bright and welcoming ambiance. All bathrooms have been upgraded with contemporary finishes and neutral tilework. The primary suite includes a private ensuite bathroom with a glass-enclosed shower. Two spacious living areas offer ample room for entertaining, including a second living room with a charming brick, wood-burning fireplace, ideal for cozy gatherings in cooler months. Th fully finished basement includes a large wet bar and soft carpeting, providing additional space for entertainment or relaxation. (id:57557)
5121 50 Av
Cold Lake, Alberta
This building is right on main street and has Panago Pizza as a long term tenant. The other side of the building is also partially rented out, although the back area is available and marketed for lease, with multiple office possibilities or potential retail sales, with plenty of street traffic. The available space for lease is about 2000 sqft., marketed at $14.00/sqft. and $3.00/sqft. common, and includes office spaces, washroom, staff room, conference/meeting rooms, plenty of storage, and can be built to suite for tenants, depending on the term of the lease. With the vacant offices rented, not including the Panago revenue, this property would generate an additional $78,000/year. This property has high revenue potential with the right tenants and already has a stable long term tenant to add appreciation to the property. This could be a very lucrative long term investment for the right buyer. (id:57557)
20-1 Bryson Road
Nasonworth, New Brunswick
Discover the perfect balance of privacy and convenience with this stunning 4.29-acre vacant lot, ideally situated between Fredericton and Oromocto. Nestled in a peaceful country setting just off Bryson Road, this property offers the serenity of nature while being only minutes from city amenities. Envision your dream home surrounded by mature trees, providing seclusion and tranquility, yet with quick access to shopping, dining, and entertainment in Uptown Fredericton. Whether you seek a peaceful retreat or a family home close to urban conveniences, this location offers limitless possibilities. Dont miss this rare opportunity to create your ideal lifestyle in a prime location! PID#75540153 (id:57557)
343 Rue Dolbeau Street
Dieppe, New Brunswick
When Viewing This Property On Realtor.ca Please Click On The Multimedia or Virtual Tour Link For More Property Info. Located in the heart of Dieppe, this beautiful semi-detached home offers the perfect blend of comfort and convenience. Situated on a quiet corner lot, this 2-storey gem features 3 bedrooms, 2.5 bathrooms, and a fully finished basement ideal for families or professionals. Step inside to a bright open concept main floor with a modern kitchen, spacious living area, and a dining space perfect for entertaining. Upstairs, youll find three generous bedrooms and a full bath, while the basement adds a cozy family room, a full bathroom, and extra storage. Enjoy the privacy of your backyard with no rear neighbours, and take advantage of the attached garage, paved driveway, and low-maintenance landscaping. Close to schools, parks, shopping, and all Dieppe amenitiesthis home has everything you need. (id:57557)


