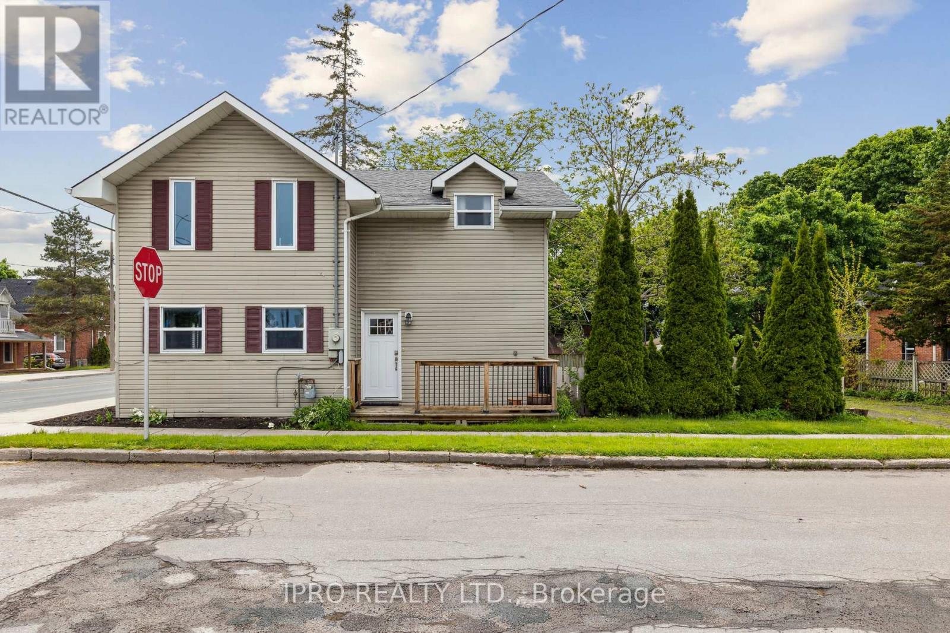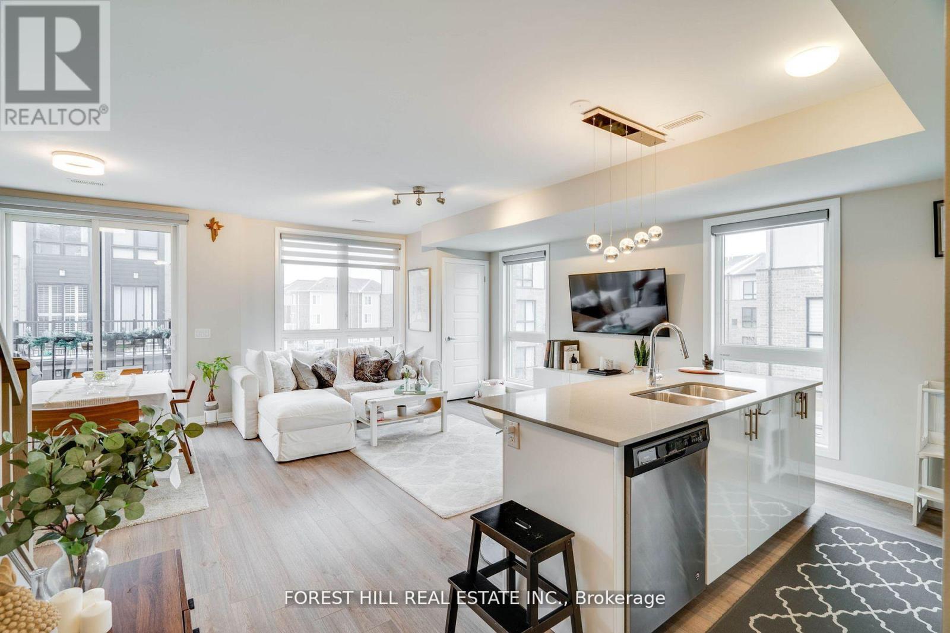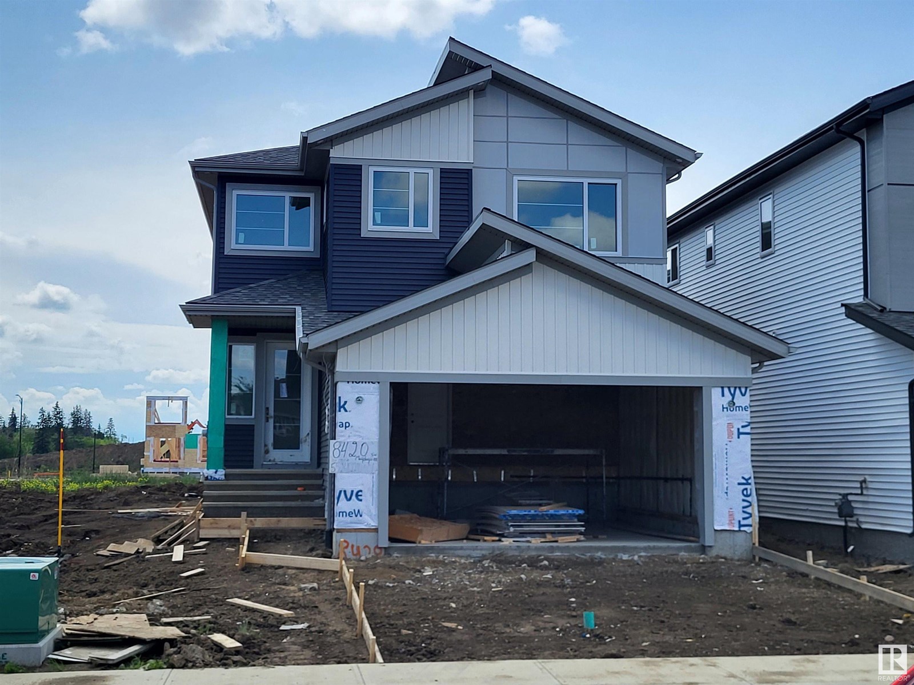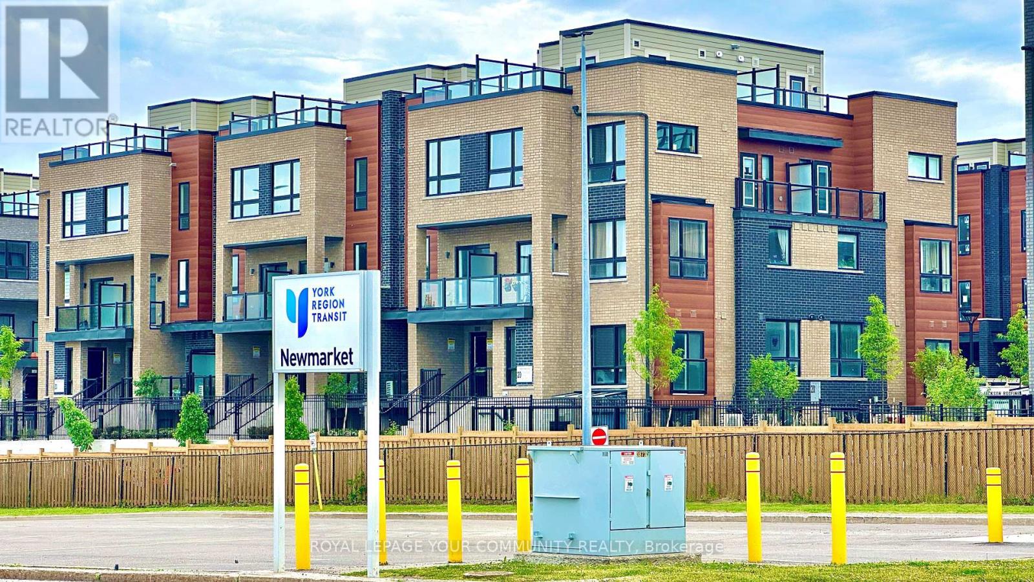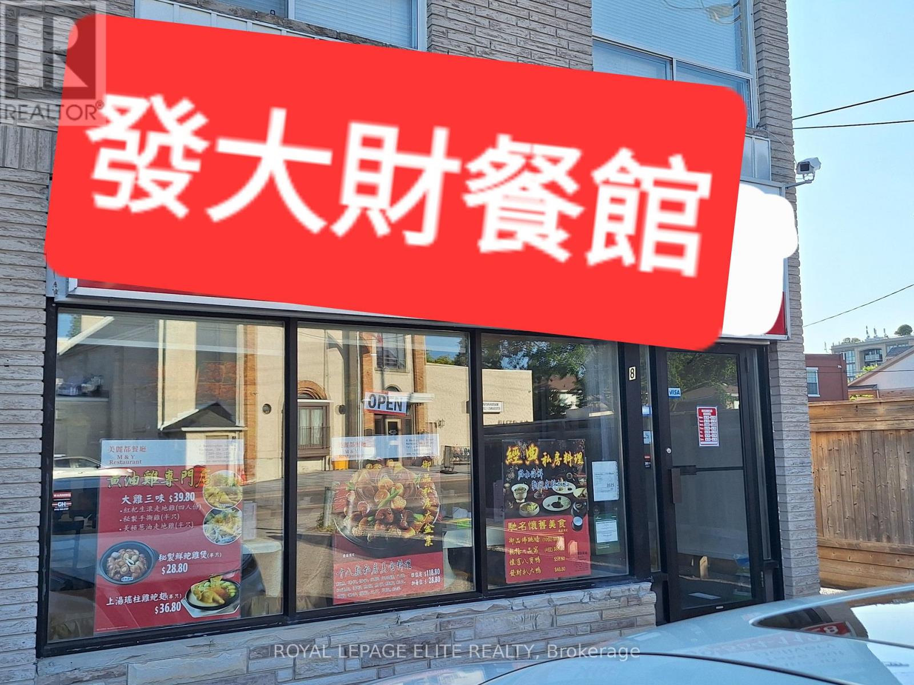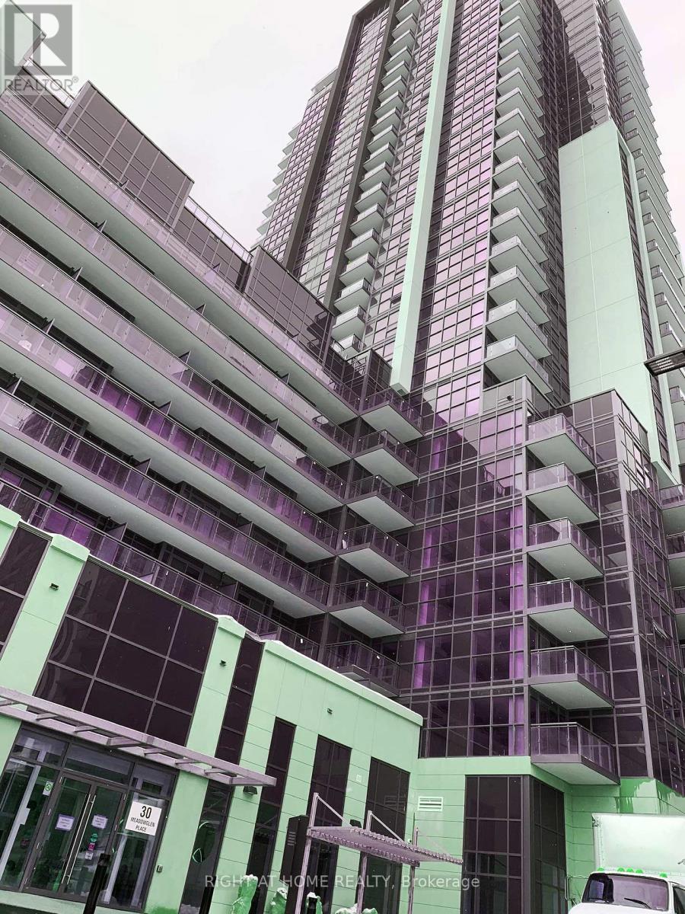186 Dundas Street W
Quinte West, Ontario
Welcome to this beautifully maintained, affordable gem located in the heart of Trenton. Built in 2002, this spacious two-storey detached home offers 1,757 sq.ft of thoughtfully designed living space and is just a short walk to downtown, shopping, schools, parks, churches, and dining. Step inside to find a bright and inviting main floor featuring elegant high-end laminate flooring throughout. The well-appointed kitchen includes a central island and ample cabinetry, perfect for home cooks and entertainers alike. Enjoy cozy evenings in the dining area with a charming gas fireplace, plus the added convenience of a main floor powder room and laundry. Upstairs, you'll find three generously sized bedrooms and an updated, over-sized 4-piece bathroom, providing comfort for the whole family. Step out onto the deck off the kitchen and enjoy your morning coffee while overlooking a large, private backyard. Renovated through-out with tasteful finishes and loads of storage. This move-in ready home is perfect for families, first-time buyers, or investors. Great value for a turn-key, family home. (id:57557)
206 Mallory Terrace
Peterborough North, Ontario
Location! Welcome Spacious And Open Concept Home Built By Mason Homes In The Most Desirable North End Location In Peterborough! Hardwood Flooring On Main, Quartz Counter Top, 9' Ceiling On Main , 25K Premium For The Lot, Master With 5Pc Ensuite And W/I Closet, 4th Br With 4 Pc Ensuite And W/I Closet, stainless steel Appliances (id:57557)
Bsmt - 404 Izumi Gate
Milton, Ontario
Beautiful Basement Apartment, One Bedroom & One Washroom with Separate Entrance in the most With Pantry. Very Good Size Living Room With Three Big Size Windows!! Separate Entrance. One desirable area of Ford Community! Very bright and open concept, Pot Lights! Upgraded Kitchen Parking Spot. Close Proximity To All Amenities, Schools, Parks, Public Transit, Groceries. Easy Access To Hwy 401 & 407 And Much More. (id:57557)
200 Ronson Drive
Toronto, Ontario
Vehicle Depot, Storage for Cars, Buses, Limousines. Sub-Landlord Will Divide. Lot Is Fenced, Lighted, Paved, and Lined. Sub-Tenant to Provide General Liability Insurance. Available Per Day, Per Week, Per Month, or Yearly Basis. Secured Fenced Lot. No Trucks or Heavy Equipment. 0.5 Acres to 2 Acres Available. "Short Term OK." (id:57557)
208 - 1210 Main Street E
Milton, Ontario
This beautiful upper-level corner stacked townhome offers 2 good size bedrooms, 3 bathrooms, and an abundance of natural light in the highly desirable Dempsey neighbourhood. Designed with style and functionality in mind, it features an open-concept main floor with 9-foot ceilings, elegant hardwood flooring, a spacious kitchen with a large center island, quartz countertops, and modern finishes throughout. Enjoy the convenience of upper-level laundry, generous storage, and large windows that fill the unit with sunlight. A rare bonus this unit comes with TWO side-by-side underground parking spots and an oversized locker. Perfectly located just minutes from great schools, Hwy 401,shopping, parks, and green space, and only a short drive to Milton GO Station and Milton Common. Lions Sport Park is just a 10-minute walk away. This is a rare opportunity to own a bright, stylish unit with exceptional features in a prime Milton location! (id:57557)
364 Robinson Road
Brantford, Ontario
Welcome to 364 Robinson Road, a one-of-a-kind retreat nestled on over 3 acres in Brant County, designed by award-winning architect John Hix. Every inch of this extraordinary property celebrates harmony with nature, energy efficiency, and timeless design. Crafted for both comfort and sustainability, this multi-tiered home features a passive solar design, a two-storey solarium that naturally heats the space, and extra-thick concrete walls with 3” SM insulation extending to the footings. A cistern water system supports eco-conscious living, while spray foam insulation, and cross-ventilation architecture deliver year-round comfort and savings. Inside, you’ll find over 4,000 sq. ft. of beautifully finished living space including a fully wheelchair-accessible in-law suite with a private wraparound deck. The main home boasts a soaring open-concept kitchen with red oak hardwood floors, Dupont countertops, and a seamless flow into the sun-drenched solarium. Upstairs, spa-inspired comfort awaits with picturesque views, a luxurious bathroom with a jacuzzi tub, and the convenience of upper-level laundry. The lower level adds two bedrooms, a full bath, garage access, and a cedar sauna. Outside, explore a wonderland of lifestyle features: a inground pool with change room, covered outdoor wood stove, 3 ponds with fountains, a creek, horseshoe pit with stadium seating, 1 km of private trails, fire pits, and award-winning gardens recognized on botanical tours. Additional highlights include a four-car garage, new electrical blinds, water drip system, metal roof (2012), and 2x 200-amp panels with tie points on the roof for solar panels. Whether you're relaxing on the massive wraparound deck or hiking your private forest trail, this is a home that must be experienced to be believed. Live in tune with nature—schedule your private tour today. (id:57557)
122 - 45 Hansen Road N
Brampton, Ontario
Welcome to this beautifully updated 3-bedroom, 2-bathroom townhouse, situated in a sought-after neighborhood known for its proximity to top-rated schools, a vibrant community and Hwy 410. Every detail of this home has been thoughtfully transformed, offering modern luxury and comfort. Spacious Layout: Three generously sized bedrooms and two fully upgraded bathrooms. .Finished Basement: Perfect for entertaining, a home office, in law suite or an extra living space. Nestled in a prime location close to schools, parks, and Hwy 410, this home combines convenience with upscale living. Move in and enjoy the perfect blend of modern updates and a family-friendly neighborhood. Don't miss out! Book your showing today! (id:57557)
8420 Mayday Link Sw
Edmonton, Alberta
Beautiful Gem Over 2400 sqft on rare find North facing 28 pocket #Regular lot located in the most desired community of The Orchards @ South Side Edmonton. This Gem is surrounded by all single family front double attached garage houses. Extra windows on both sides will throw abundant day light throughout the day . All three levels 9 ft high, 2 living area plan, open to above at front entry with wainscoting done ,-main floor bedroom with feature wall and full bathroom , spice kitchen , kitchen , dining area with feature wall , electric fireplace , extra pot lights. Upstairs you will find 3 other spacious bedrooms with feature walls including master bedroom , 2 bathrooms including En suite. Huge walk in closets will surely attract the attention . Laundry is conveniently located upstairs with sink and quartz counter top. You will notice a nice and cozy Prayer/meditation room upstairs and a bonus room with feature wall. Basement has side entrance with 3 windows. Deck is included, central vacuum rough in. (id:57557)
8 - 20 Lytham Green Circle
Newmarket, Ontario
Located in the prime and highly desirable Glenway Estate, this luxurious and spacious 2-bedroom, 2-bathroom unit offers an open-concept layout, combining comfort and elegance. With first tentative occupancy set for December 2024, this home boasts a unique multi-level design, spanning the 2nd and 3rd floors, with an expansive terrace offering internal gas for barbeque and a breathtaking, unobstructed East & North-facing view of Upper Canada Mall. This exceptional residence is conveniently situated within walking distance to all amenities, including a public transit bus terminal, GO Train station, Costco, restaurants, and entertainment options. Professionally landscaped grounds feature multiple walking paths, seating areas, play areas, a private community park, and a dedicated dog park complete with a dog wash station. For added convenience, the property includes both an underground parking spot and visitor parking. Plus, buyers still have the exciting option to personalize their space with color and decor selections, making this home truly their own. This is not just a home; its a lifestyle opportunity in a premier location, tailored for modern living. This property is vacant and ready for immediate occupancy, with the added benefit of flexible closinglong-term options available for up to two years, making it a great opportunity for both end-users and investors. (id:57557)
Bsmt - 4 Kittredge Court
Richmond Hill, Ontario
Spacious Renovated 2 Bedroom Basement With Separate Entrance. Over 9ft ceiling Height. Nestled in the Heart of Mill pond ina Child Friendly Crt! Top ranked schools, Hospital, Mill Pond Park & Trail & Downtown Richmond hill! Finished 2br, 2Wr Basement with Kitchen & Fireplace. New S.S. Kitchen Appliances. easy access to the city's amenities, parks, top-rated schools,and shopping etc. 1 Parking Spot Available On the Driveway. (id:57557)
8 Washington Street
Markham, Ontario
Location Location Location High traffic & busy location at Markham Rd/ Hwy 7. Excellent opportunities for Asian chef or family run restaurant. Very reasonable rent and good profit potential. Good chance to change to HK style café, Viet and other trendy cuisine. Long lease with option. Fully equipped with walk-in freezer & cooler. Huge basement for storage and food preparation. (id:57557)
501 - 30 Meadowglen Place
Toronto, Ontario
Move-in ready, like new, and just over 5-years old. Welcome to the highly desirable, Me Living Community Condos. This unit is 677 Sqft + 61 Sqftof Balcony, for a total of 738 Sqft of space as Per Builder's Plan. One of the largest 1 Bedroom + Den style units with 2 Full Washrooms. Brightand Sunny East facing view of the beautiful community man-made pond with bridge. Located on a lower level, on the 5th floor, to allow for fastand easy exit without the need to wait for the elevators. 1 parking spot and 1 storage unit Included for ample storage. 24hr Security/Concierge, Outdoor Pool, Fitness Room, Games Room, Party Room, and Outdoor BBQ/Dining Area. Close to 401, U Of T, Centennial College, Shopping, TTCAnd More **** EXTRAS **** Fridge, Stove, B/I Microwave, Dishwasher, Rangehood. Stacked Washer & Dryer, and Laminate Flooring throughout. Close To 401, U Of T, Centennial College, The Scarborough Town Centre Mall, Various Shopping, Grocery, TTC, Schools and more. Available for immediate possession. (id:57557)

