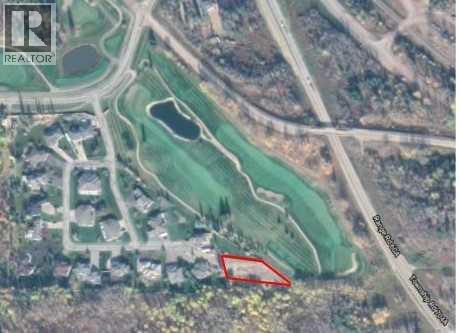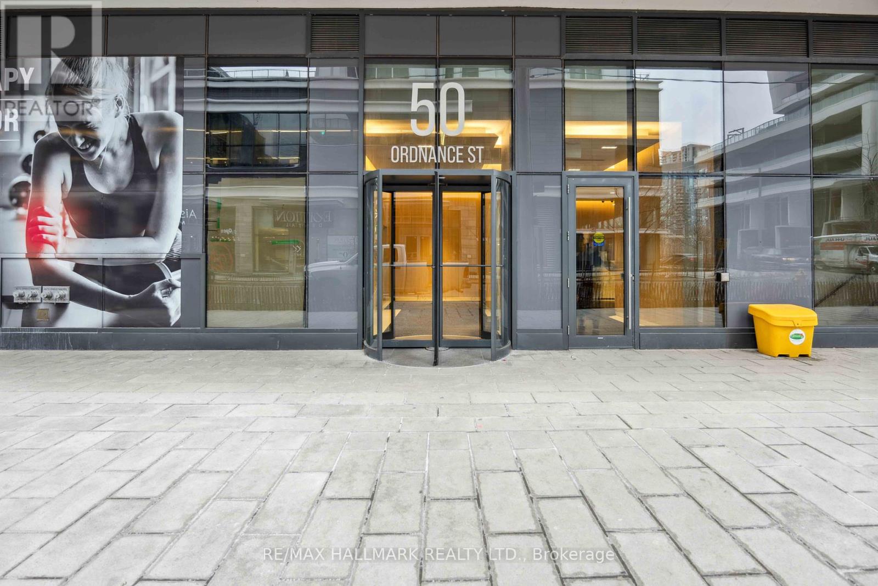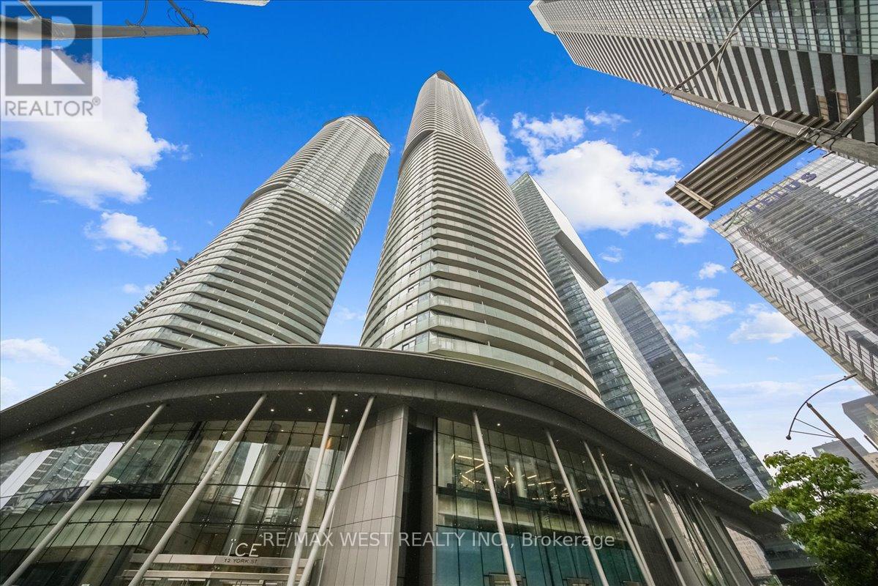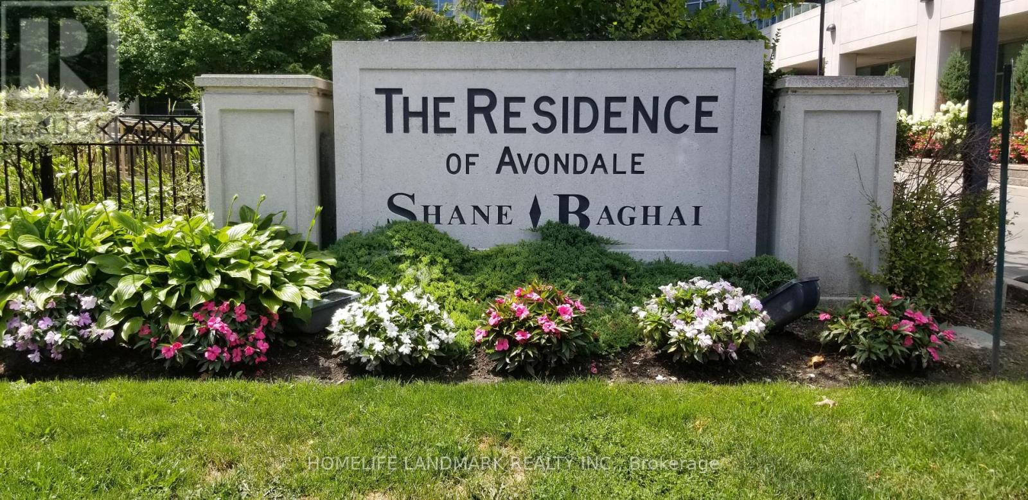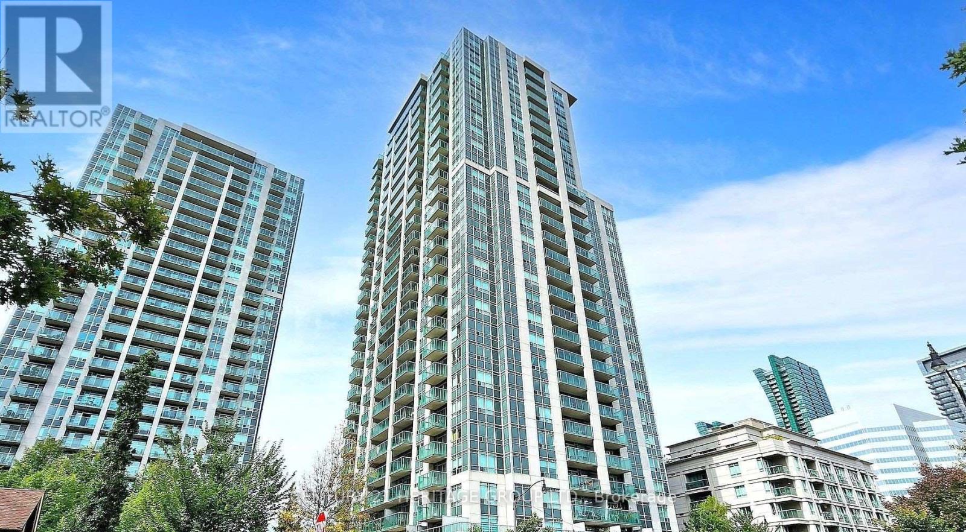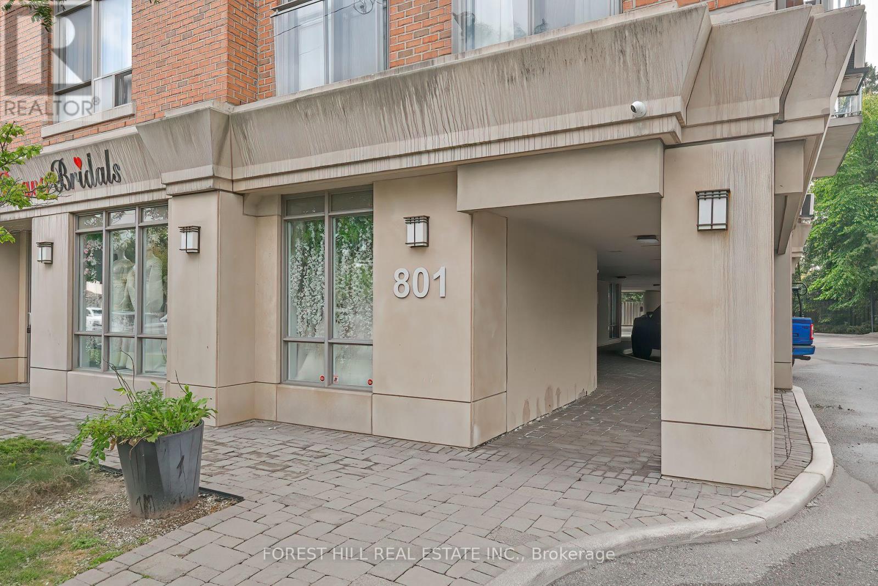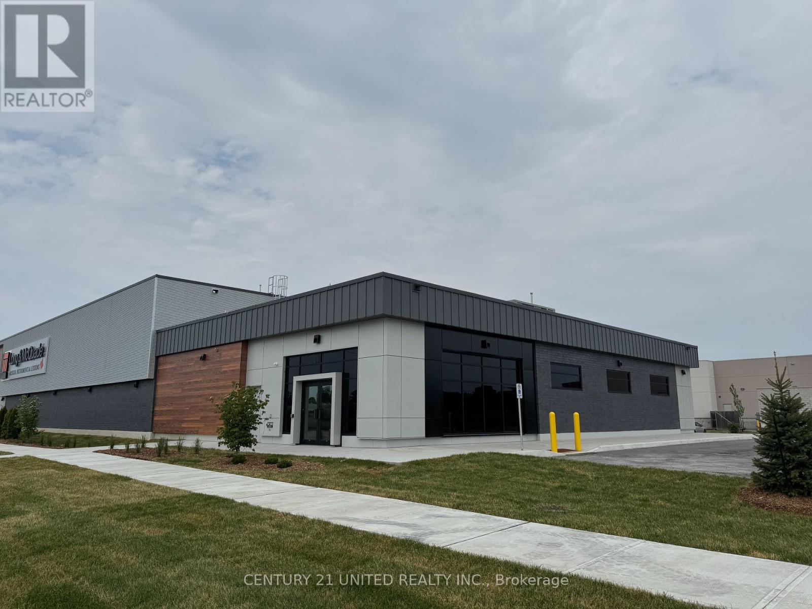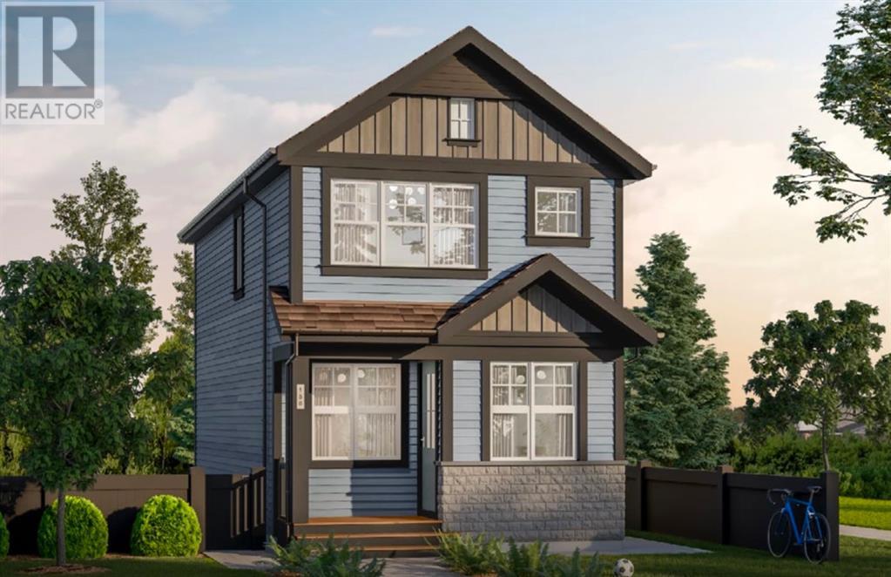1714, 60017 Township Road 704a Township
Rural Grande Prairie No. 1, Alberta
Amazing opportunity to own the last lot in the gated community of Dunes of 17. This lot is bordering the 17th hole and has picturesque views over looking the river. The lot is 0.71 acres in size and features city water. The lot layout has also been approved to build two residences on it if the buyer desires. There are two sets of services. Have a drive by, you won't be disappointed. (id:57557)
Ph1201 - 181 Davenport Road
Toronto, Ontario
Welcome home to the penthouse of all penthouses! This truly one-of-a-kind 3+1 bedroom, 7 bathroom suite is situated in Toronto's prestigious Yorkville neighbourhood and offers 7,094sqft of sophisticated luxury living. With a plethora of outdoor space including balconies off every room, and over 3,500sqft of rooftop terrace living with built in kitchen, 2pc ensuite, dining area, bar, and living area with outdoor TV and gas fire pit. Step inside to an expansive open-concept living space that seamlessly integrates a modern kitchen, living, and family room that is perfect for entertaining, with stunning southern views of Yorkville. The gourmet chef's kitchen features a large center island, ideal for your morning breakfast and coffee or casual meals. Adjacent is a formal dining room, comfortably seating 16, ideal for hosting in style. Oversize primary suite with his & hers separate ensuites and walk-in closets. 2nd & 3rd Bedrooms with spacious ensuites and walk-in closets. This penthouse has been designed with careful thought and attention to detail and has been Custom designed from a bare shell with the absolute highest level of finishes and it is being sold turn-key with all furniture and housewares. Located in an exclusive building offering fabulous amenities and conveniences, including valet parking & 24hr concierge. This residence boasts breathtaking 360-degree views of Yorkville, Rosedale and downtown Toronto. The layout offers a generous open-concept space in the right places, with thoughtful separation of key rooms for ultimate privacy and convenience. Enjoy the benefit of direct elevator access to the unit, plus an ensuite private residential elevator to take you down to your fabulous separate office floor below. Just steps to Yorkville's exclusive shops and dining, this space satisfies all your wants and needs, offering an unparalleled lifestyle in one of Toronto's most coveted locations. (id:57557)
1305 - 1603 Eglinton Avenue W
Toronto, Ontario
Welcome to Empire Midtown a bright and contemporary 1-bedroom + den suite offering 630 sq. ft.of thoughtfully designed living space. Ideally located just steps from the soon-to-be-completed Oakwood LRT Station and an 8-minute walk to Eglinton West Subway, convenience is truly at your doorstep. The open-concept layout features floor-to-ceiling windows, custom blinds, and two walkouts to a spacious balcony from both the living room and bedroom perfect for enjoying unobstructed west-facing sunset views over the beautifully landscaped courtyard.The sleek kitchen boasts granite countertops and under-cabinet lighting, while the bathroom includes a deep soaker tub for a touch of everyday luxury. The generous den is perfect for a home office or nursery, and the bedroom offers a walk-in closet. Additional features include an en-suite laundry and a locker for extra storage. **EXTRAS** This full-service building offers outstanding amenities, including a fitness centre, yoga studio, party room, rooftop terrace with BBQs, guest suites, bike storage, EV charging stations, and 24-hour concierge service. Ideally situated near top-rated schools, parks, libraries, Oakwood Village, grocery stores, highway access, and Yorkdale Mall. (id:57557)
3203 - 50 Ordnance St
Toronto, Ontario
Welcome to city living at its finest. This bright and beautifully appointed 1-bedroom, 1-bathroom suite in the heart of King West is a masterclass in smart design and modern luxury. Floor-to-ceiling windows flood the space with natural light, while the sleek, integrated kitchen with quartz counters and designer cabinetry is as functional as it is fashionable. The spacious bedroom offers a peaceful retreat with generous closet space, and rare parking elevates the everyday convenience. Enjoy five-star amenities an outdoor pool, state-of-the art fitness centre, stylish party room, and 24-hour concierge service. Just steps to King Wests hottest restaurants, boutiques, parks, TTC, and the waterfront. (id:57557)
512 - 14 York Street
Toronto, Ontario
Generous sized 1 Bed + Den Unit with gorgeous premium finishes ! 546 sq ft ! Plus a large Balcony to enjoy extra outdoor living space. This unit boasts stunning east and south-facing views, both Lake and City. The perfect layout is ideal for enjoying serene living while working from home, as well as entertaining friends and family. Short walk to Union Station/CN Tower/Rogers Center/Aquarium, 5min walk to lakeshore/Scotiabank Arena, to Longo's and LCBO, Direct Access to PATH, walking distance to ALL the major attractions, Financial district! One locker is included. Short term rental allowed! Think FIFA World Cup 2026 and ALL the Events/Concerts/Sports matches that occur every year. Great potential for making extra Income. Building Amenities offer Gym, Pool, Party Room, BBQ Roof top, Massage rooms, & Lounge. All Furniture and kitchenware can be negotiated for a turn key opportunity !Do not miss it! (id:57557)
3306 - 238 Simcoe Street
Toronto, Ontario
Welcome to Artists Alley in Downtown Toronto! Nestled in a vibrant neighborhood filled with dining, entertainment, and cultural attractions, this brand-new, 1-bedroom + study condo is the perfect urban retreat. Spacious open-concept living/ dining area with modern laminate flooring throughout. White-piano-finish with premium built-in appliances. Bright bedroom with floor-to-ceiling windows and a double closet. Walk out to a large south-facing balcony offering stunning lake and city views. Convenient Ensuite laundry. This prime location offers; 10/10 Walk Score, 2-minute walk to St. Patrick & Osgoode subway stations, 10-minute walk to the University of Toronto, short walks to OCAD (4 min), Toronto City Hall (10 min), Nathan Phillips Square, Eaton Centre, Toronto Metropolitan University (15 min), and the Financial District. Luxury Amenities include; two elegant lobbies with 24-hour concierge service, indoor lounge area and party room, fully equipped fitness center, spectacular outdoor swimming pool and hot tub and separate outdoor lounge are with BBQs. Enjoy the ultimate downtown lifestyle in a home designed for comfort, convenience, and modern living! (id:57557)
Ph 7 - 16 Harrison Garden Boulevard
Toronto, Ontario
Live Above It All. This is Penthouse Living at Its Finest. Welcome to your luxurious penthouse retreat, where comfort meets convenience in the heart of North York. Soaring 9 ft. coffered ceilings frame a spacious, elegant interior with breathtaking, unobstructed views, and on a clear day, you can even see the iconic CN Tower. This prestigious building is just minutes from Hwy 401, Sheppard subway station, and offers easy access to the city without the chaos of downtown traffic. Mel Lastman's Square, theatres, fine dining, grocery stores, top-tier shopping, and everyday essentials like banking are within walking distance. The building's premium amenities include an indoor pool, hot tub, sauna, gym, library, party room, and more. Plus, with a direct airport express bus just steps away, global travel is effortless. Across the street, a family-friendly park offers a peaceful green space to unwind. If you are looking for a condo unit, this penthouse delivers both luxury and lifestyle. This is the one to call home. (id:57557)
Lph12 - 16 Harrison Garden Boulevard
Toronto, Ontario
Located in the heart of North York, this stylish 1+1 bedroom lower penthouse is situated in the prestigious Residence of Avondale by Shane Baghai. The charming den, enclosed with French doors, offers the perfect space for a home office or can serve as a second bedroom. Featuring an open-concept living and dining area that walks out to a north-facing outdoor space, this unit combines comfort and elegance. Just steps to Yonge & Sheppard, parks, top-rated schools, and vibrant shopping and dining along Yonge Street. (id:57557)
3010 - 2191 Yonge Street
Toronto, Ontario
Welcome to Quantum 2, The North Towner built by Minto and conveniently located in the Vibrant Yonge & Eglinton neighbourhood. This sun filled one bedroom + unit offers a very functional layout and is in move in condition. Will not disappoint. Building includes 5Star Amenities: Indoor Pool, Gym, Sauna, Media Room, Meeting Room, Outdoor Terrace With BBQ, Guest Suites, 24 Hr. Concierge, & many more. Kindly remember to review the interactive Virtual tour and Floor plan. (id:57557)
505 - 801 Sheppard Avenue W
Toronto, Ontario
This small Boutique Building features an Open Concept layout of 689 Sq Ft. of a 1 bedroom plus Den unit with laminate flooring throughout. Den can be used as a Dining Room and/or Office space or a Bedroom. Modern Kitchen Features Granite Countertops, Backsplash, a large centre Island & Stainless steel appliances as well a space for a table. The large Primary bedroom Will Not Disappoint With Large Wall Closet. Large in unit Storage Room/Furnace, One Parking Spot, A Balcony allowing for lots of natural light to flow in and potlights. Walking distance to the Sheppard West subway station for easy access to the downtown and Minutes To Allen Rd., The 401 & Yorkdale Mall. (id:57557)
B - 178 Sam Miller Way
Whitchurch-Stouffville, Ontario
Brand new retail space of approx 4000 SF available adjacent to SmartCentres in Stouffville located at Hwy 48 and Sam Miller Way. This site area has a great mix of 20+ tenants, majority of which are national tenants and shadow anchored by Long and McQuade, Walmart, Canadian Tire, Winners and many more. This unit comes with accessible barrier free washrooms. Plenty of on-site parking. Additional rent is estimated at $11.00 per SF. NO food, grocery or restaurant uses, places of assembly, cannabis, vape shops. Landlord is looking for a Tenant with a good covenant and proven track record. Available Spring of 2025. (id:57557)
8713 Cooperwood Road
Grande Prairie, Alberta
Capture the Extraordinary opportunity to own an amazing property in Grande Prairie’s newest modern community of EASTHAVEN. The Laned 150 New Construction Home | 2 Story | 1422 Sq.Ft. | 3-Bedrooms | 2.5-Bathrooms | Open Floor Plan | 9’ High Ceilings | Dream Kitchen | Luxury Vinyl Plank Flooring | Luxury Tile Plank Flooring | Loaded with Upgrades | Upper-Level Laundry | Spacious Yard & Much More. The main floor features a welcoming entrance with large closet which leads into a bright & spacious great room accented by a sleek & stylish electric fireplace. Open concept main floor offers great livability perfect for families & entertaining alike. Now let’s talk about the kitchen in this home…One Word…WOW. Quartz countertops, soft close cabinets, backsplash, upgraded appliance package included, undermount Sili granite sink, amazing full ceiling height cabinetry, large island with eating bar with extra countertop space & pantry make this not only a show stopper, it also makes it truly functional. A rear door leads to future deck space (deck optional). A well-appointed & discreetly located 2pc. powder room completes the main floor. Upper level of the home will continue to impress, let’s start in the primary suite offering a walk-in closet, ensuite bathroom with shower and modern finishes. Upper level laundry space with a brand new washer & dryer (included) located next to all the bedrooms makes something that feels like a chore can now become a breeze. Bedrooms 2 + 3 offer large windows for natural light and shelving and the 4pc. bathroom with bathtub is easily accessible from the extra bedrooms. A side entrance to the home that leads to the lower level can offer many different options. Built and designed by Anthem properties. Anthem doesn’t just build homes, they create communities. With over 30 years of experience Anthem is proud to be able to build homes designed for you. The interior pictures of the house are sample photos. (id:57557)

