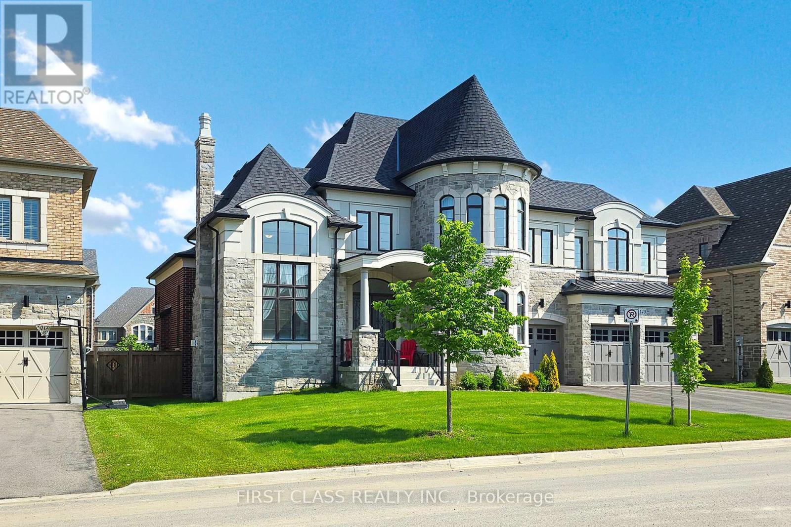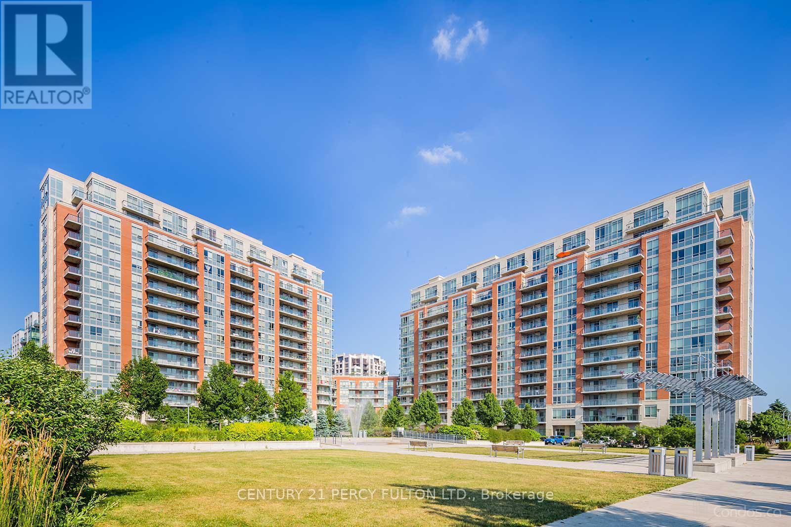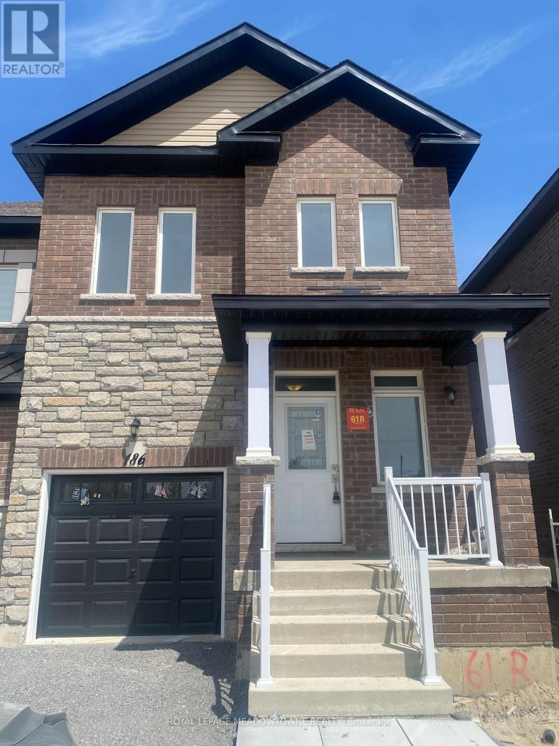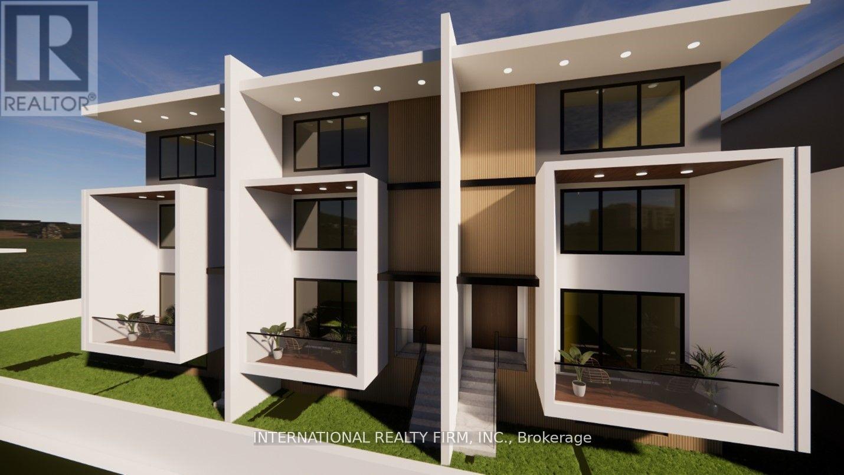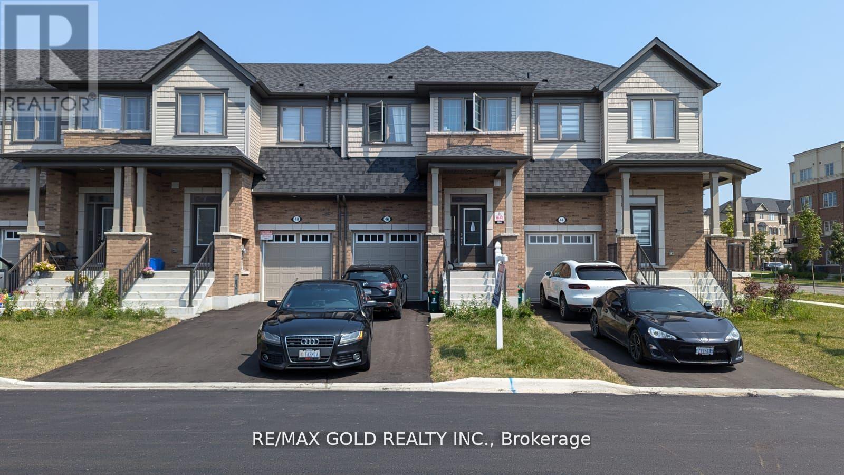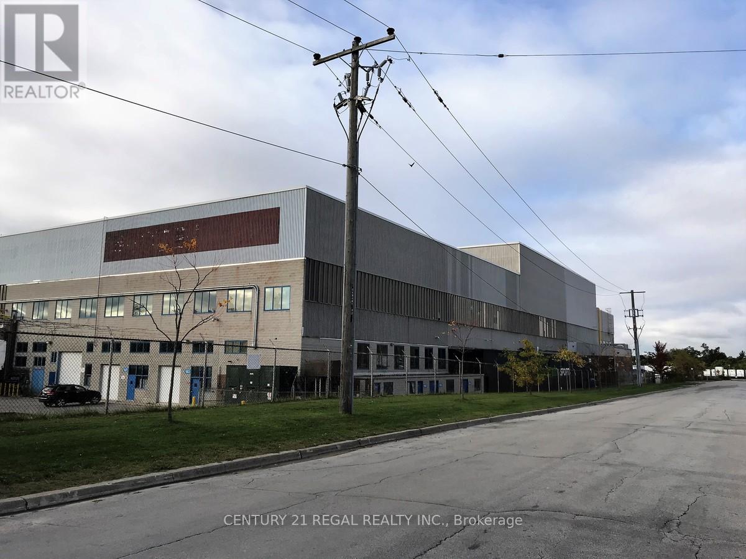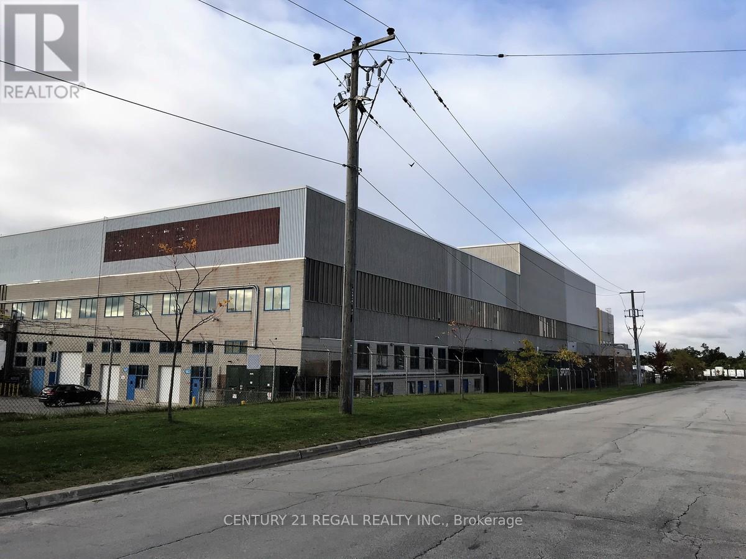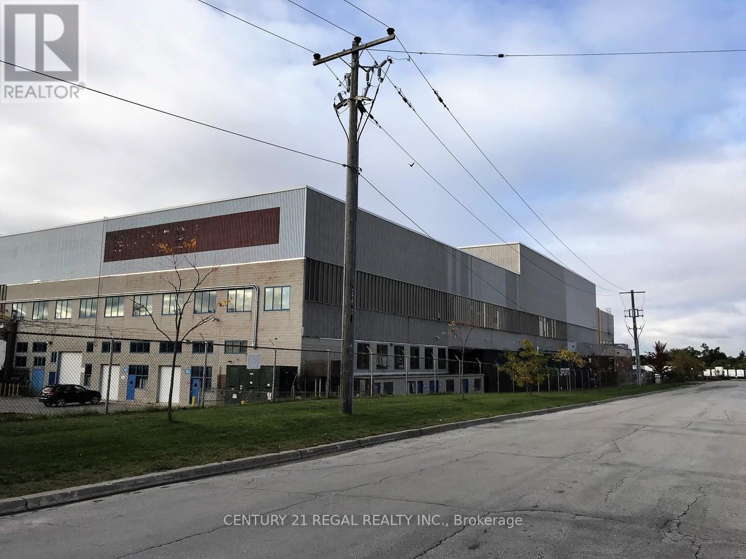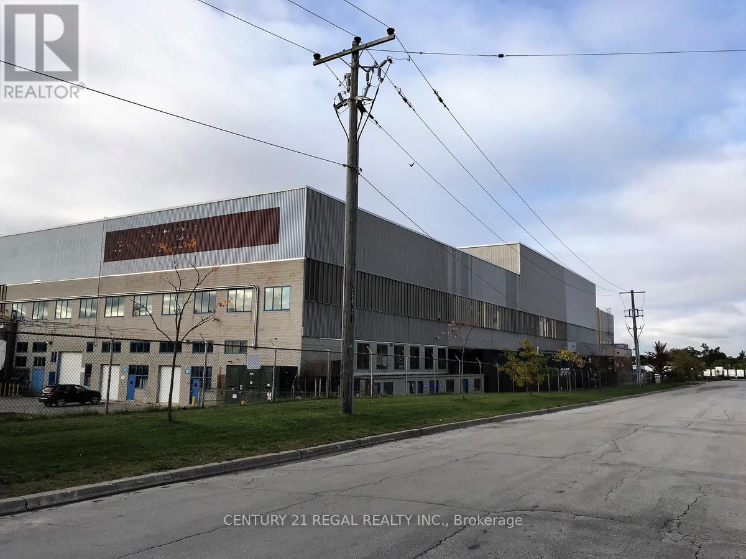Basement - 113 Oak Avenue
Richmond Hill, Ontario
Location, Location, Sun-Filled Large 2 Bedroom Basement Apartment In South Richvale Area. Great Family Neighborhood, Library, Public School, And High School Minutes Away. Easy access to Downtown Richmond Hill, Shopping Centre, Bus, and Hwy 407. All Floors Have Been Replaced, and a Separate Laundry and 2 Parking Spots on the Driveway are included. Very Bright And Spacious For A Family. (id:57557)
140 Elmers Lane
King, Ontario
Your Dream Home Here! Remarkable Real Estate Opportunity in the Exclusive Estates of King City. This Magnificent Home has a Gorgeous Stone & Stucco Front, an 81-foot-wide lot, and a 4-car garage. Luxury Living Space of 4568 SF, 10-foot Ceiling for the Main floor, 9-foot Ceiling for the Second floor and Basement. 14-foot-high Ceiling for the Library Room and 14-foot-high Waffle Ceiling for the Family Room. Chef Inspired Kitchen with Porcelain flooring, Custom-built-in Cabinetry, Quartz Countertops, Oversized Central Island, Professional Rangehood, & Top-of-the-line Stainless-steel Appliances; Sub-Zero fridge, Wolf gas range, Wolf wall oven/microwave & Light Valance. Hard-wood floor and Smooth Ceilings throughout. Warm Gas Fireplace In Library Room and Family Room. Primary Bedroom Spa-Like Retreat 5Pc En-Suite W/ Luxurious Vanities, W/Glass Shower, Elegant Soaker Tub. Every Bedroom Features a Private Ensuite Bath + W/I Closet. A Walk-Out To Upgraded Large Loggia to Fully Fenced Private Backyard & Outdoor BBQ-Perfect for Entertaining and Relaxing. Exceptional Location Within Highly Rated Schools, Including Villanova College, Country Day School, Seneca College and King City Public School. This Beautiful Mansion Is A Private Retreat of Comfort, Offering The Ultimate Superior Living In The Prestigious King City Community. Close to King GO Train station, HWY 400, Parks, Trails and Shoppings. Must See! (id:57557)
1209 - 60 South Town Centre Boulevard
Markham, Ontario
**Luxury Majestic Court Condos** Spacious, Open Concept 1+1 Bedroom, Enclosed Den with Closet can be used as 2nd Bedroom or Home Office. 9Ft Ceilings. Walkout to Balcony from Living and Master Bedroom. Gourmet Kitchen with Kitchen Island, Granite Countertop, Glass Backsplash, Stainless Steel Appliances, Water Filter, Laminate Floors thru-out, 1 Parking Spot conveniently located close to the exit , 1 Locker. 24hrs Concierge. Private Club House with Amazing Facilities. Steps to Viva Transit, Hwy 7, 404, 407. Restaurants, Shopping, Schools. (id:57557)
1824 Graham Avenue
Prince Rupert, British Columbia
* PREC - Personal Real Estate Corporation. This is the kind of home where childhood memories take root, bikes in the driveway, barefoot summers in the garden, family dinners that turn into late-night conversations around the kitchen island. Perfect for holiday gatherings and cozy nights. The heart of the home, the open-concept kitchen, flows into the family room, providing an ideal backdrop for everyday life. Natural light pours in from every direction, illuminating every corner of the main floor. Includes a cinema room and a separate one-bedroom suite that can provide a significant income stream. Picture long summer evenings grilling on the patio while the kids play until the sun sets. This isn't just a house, it's where your family's next chapter begins. (id:57557)
186 Seguin Street
Richmond Hill, Ontario
Welcome to this brand-new executive townhome at 61B Seguin St in the prestigious Oak Ridges community of Richmond Hill! This beautifully finished 3-bedroom, 3-bathroom home offers modern design, high ceilings, and abundant natural light throughout. Enjoy open-concept living and dining areas, a sleek kitchen, and a spacious primary suite with an ensuite bath and walk-in closet. Features include an attached garage, driveway parking, and upper-level laundry for convenience. Ideal for families or professionals seeking style and comfort in a serene neighborhood. Close to top schools, parks, trails, and transit. Minimum 12-month lease. A+tenants only. (id:57557)
1151 Conlin Road E
Oshawa, Ontario
Excellent opportunity in booming North Oshawa in close proximity to UoIT, Durham college and Hwy 407 and numerous other amenities. Approximately 1 acre near the intersection of Harmony and Conlin Rd. Medium Density II designation allows development of stacked condo townhouses. Pre-consultation correspondence with the city and draft proposals to develop 36 stacked townhome units are available upon request. Tenanted house on property to help with mortgage and carrying costs. (id:57557)
46 Bayardo Drive
Oshawa, Ontario
Welcome to this beautiful newly built freehold townhouse where modern meets convenience in the heart of Oshawa! Located in the prestigious neighborhood of Wind fields and steps to all amenities, its just a 4 minute drive to Costco, great schools, ample amount of stores and parks. Life doesn't get any more convenient than this. Excellent for first time home buyers or investors. Excellent walk and transit score. Lots of upgrades! Being 3 mins drive from Ontario Tech University in Oshawa, this town home offers the perfect blend of comfort and convenience for students, families and young working professionals. The open concept dining and living area is bathed in natural light with large windows and double French doors that lead out to a deck, perfect for relaxing. Upstairs you will find a spacious, thoughtfully designed layout, with 3 large bedrooms. This property boasts premium upgrades like oak finished stairways, engineered hardwood flooring and a modern kitchen! Must see to believe! (id:57557)
312 - 1510 Birchmount Road
Toronto, Ontario
Well maintained commercial offices part of a professionally managed multi tenanted building in a Prime location just South of Ellesmere Rd. Easy access to TTC and major highways. Easy access for clients, deliveries and employees. Ample onsite parking for tenants and visitors. Building caters to the " Film Industry" with 4 sound stages and accompaning offices for , work shops, storage, dressing, costume design and preparation etc. BUT any office use is accptable in this 250,000 sf building! **EXTRAS** Bright open space Base condition, this is only one of many offices that I have in this building on 3 floors and I can provide much larger space if needed, TMI, tenant parking and utilities are extra. (id:57557)
217 - 1510 Birchmount Road
Toronto, Ontario
Well maintained commercial offices part of a professionally managed multi tenanted building in a Prime location just South of Ellesmere Rd. Easy access to TTC and major highways. Easy access for clients, deliveries and employees. Ample onsite parking for tenants and visitors. Building caters to the " Film Industry" with 4 sound stages and accompaning offices for , work shops, storage, dressing, costume design and preparation etc. BUT any office use is accptable in this 250,000 sf building! **EXTRAS** Bright open space Base condition, this is only one of many offices that I have in this building on 3 floors and I can provide much larger space if needed, TMI, tenant parking and utilities are extra. (id:57557)
310/311 - 1510 Birchmount Road
Toronto, Ontario
Well maintained commercial offices part of a professionally managed multi tenanted building in a Prime location just South of Ellesmere Rd. Easy access to TTC and major highways. Easy access for clients, deliveries and employees. Ample onsite parking for tenants and visitors. Building caters to the " Film Industry" with 4 sound stages and accompaning offices for , work shops, storage, dressing, costume design and preparation etc. BUT any office use is accptable in this 250,000 sf building! **EXTRAS** Bright open space Base condition, this is only one of many offices that I have in this building on 3 floors and I can provide much larger space if needed, TMI, tenant parking and utilities are extra. (id:57557)
208 - 1510 Birchmount Road
Toronto, Ontario
Well maintained commercial offices part of a professionally managed multi tenanted building in a Prime location just South of Ellesmere Rd. Easy access to TTC and major highways. Easy access for clients, deliveries and employees. Ample onsite parking for tenants and visitors. Building caters to the " Film Industry" with 4 sound stages and accompaning offices for , work shops, storage, dressing, costume design and preparation etc. BUT any office use is acceptable in this 250,000 sf building! **EXTRAS** Bright open space Base condition, this is only one of many offices that I have in this building on 3 floors and I can provide much larger space if needed, TMI, tenant parking and utilities are extra. (id:57557)
1419 Rougemount Drive
Pickering, Ontario
This Magnificent Custom Home Offers The Finest Finishes Throughout It's 6800 Sq Ft Of Finished Living Space located on the most prestigious street of Pickering. FULL TARION WARRANTY for piece of mind. With A Gourmet Kitchen, Full Gas Range top, B/I Microwave and B/I Oven. 11 Ft Main Floor Ceilings, 10 Ft Upper. This Home is Designed For Entertaining, Huge Family room with Gas fireplace and large covered Veranda with BBQ. Large Ensuite Baths, a true one of a kind Exterior full precast design, Solid wood custom interior doors and huge 6 feet wide 9 feet high mahogany pivot front door. The house feature the herringbone hardwood floors on the main floor and natural oak hardwood floor on the upper levels. Designer kitchen with built-in high end appliances and recessed LED lighting. Sounds proof walls for GYM to enjoy a peaceful workout and spacious movie theatre to enjoy family movie nights.Open riser staircase design with built-in glass railing from top to bottom.The fully finished walk-up basement has radiant heated floors throughout with huge Recreational room with wine rack, Gas fireplace and Wet Bar for large gathering. There is lot of feature to list here and needs the visit to experience the attention to details and design. (id:57557)


