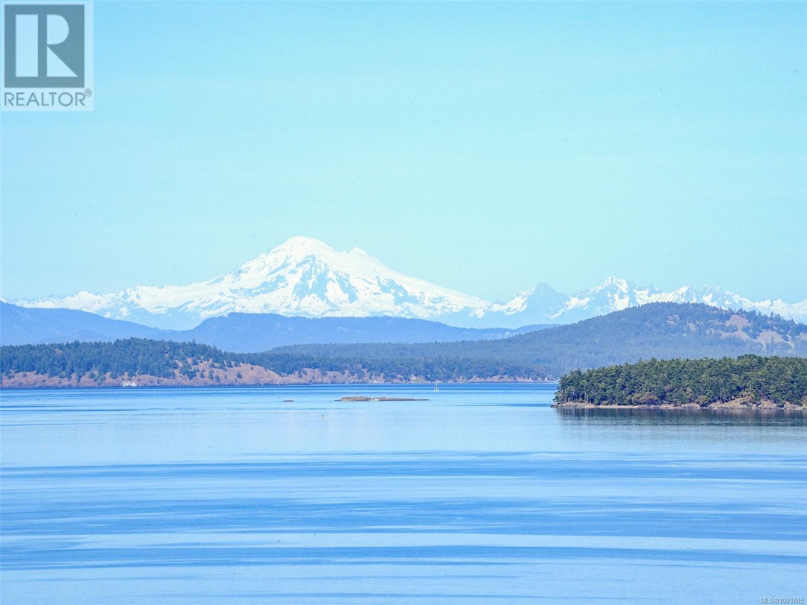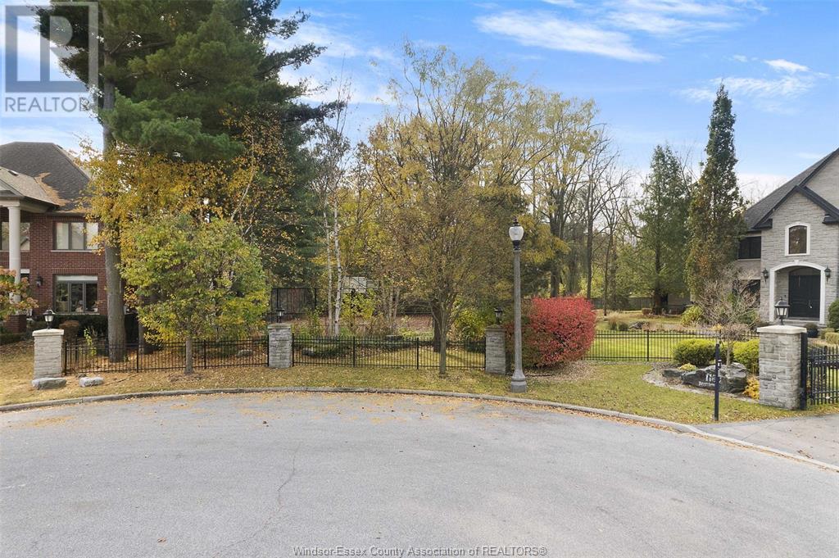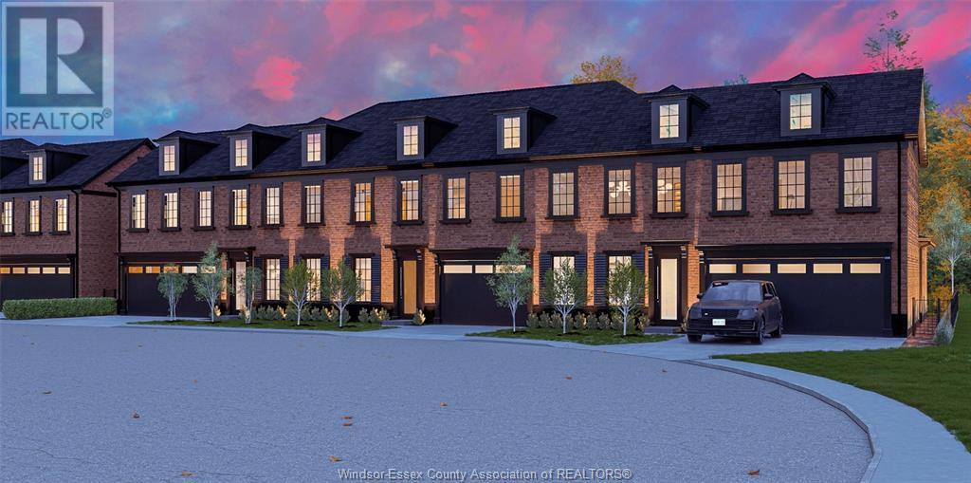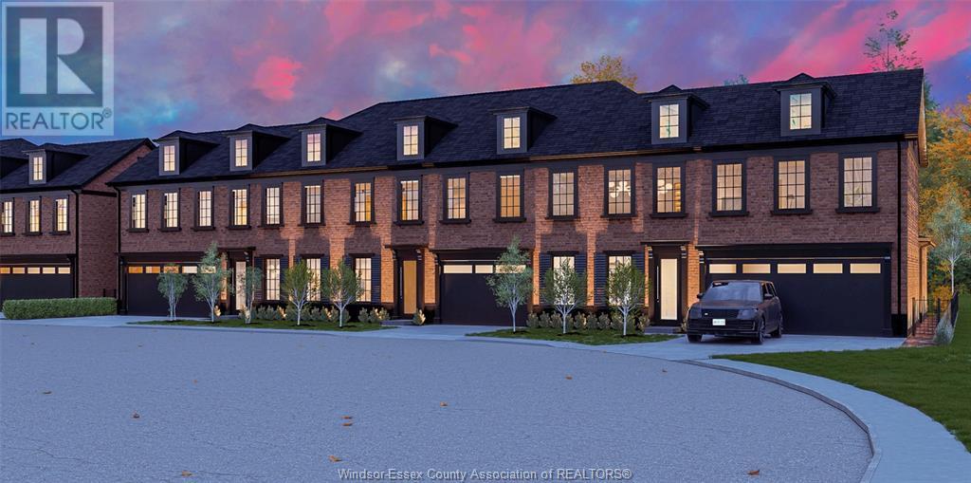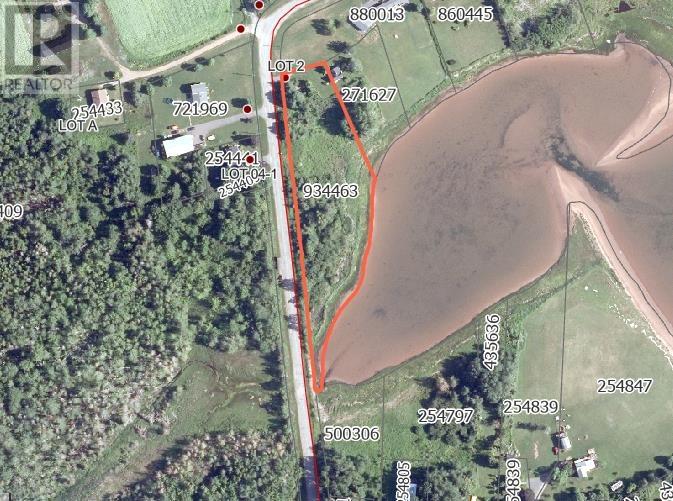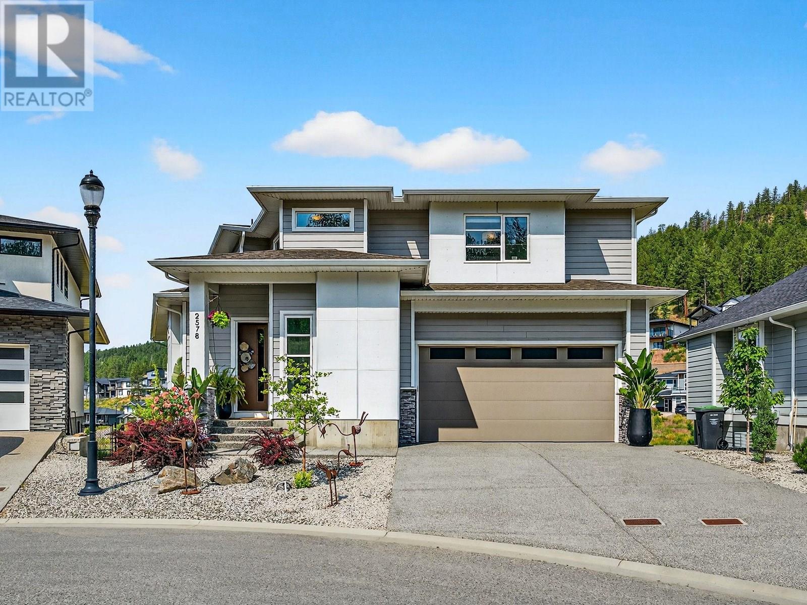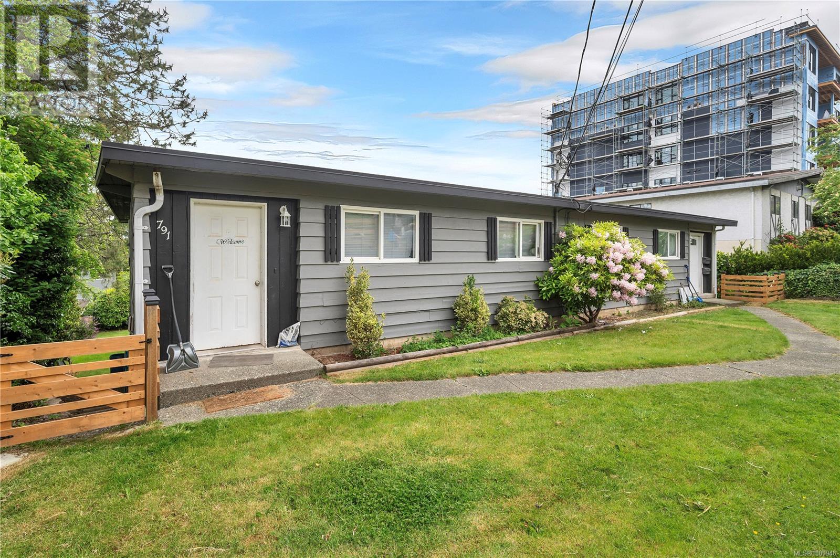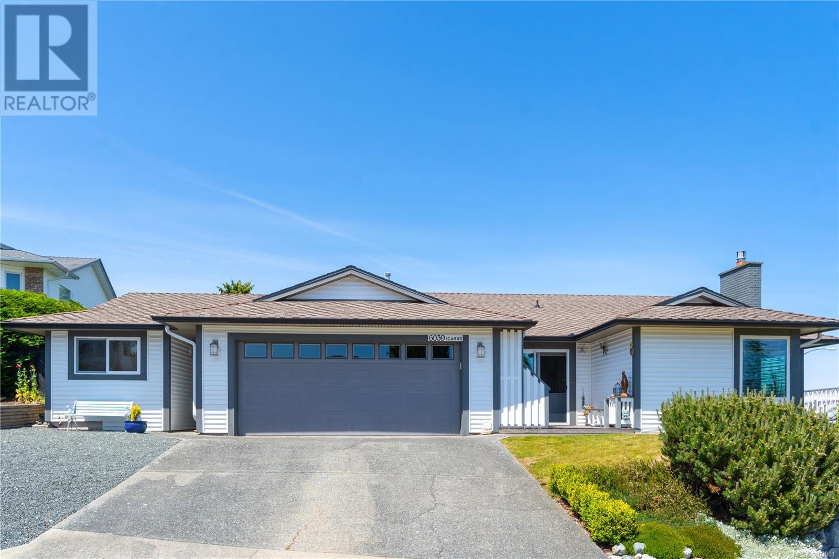2410 - 5500 Yonge Street
Toronto, Ontario
Prime Location Near Yonge and Finch! Stunning 2 bedroom, 2 Bathroom Corner Unit In The Heart of North York With 950 SQ FT of Living Space! Steps tp Finch Subway Station And Many Retail Stores. The Oversized Wrap Around Terrace Is Included, Bright and Spacious Dining Area. One Parking And One Locker Included. (id:57557)
67 Ravina Avenue
Garson, Ontario
Welcome to 67 Ravina, located in beautiful Ravina Gardens. This is not your typical ""builder"" home. Custom built by Hilson Homes with every detail scrutinized by the owners. Home features: wide lock stone drive, beautiful garage doors. Garage is 22'x24' with 12' high ceiling and Reznor gas heater. The entire exterior of the house is Castle stone. This home was built on a premium oversized lot, fully fenced at rear backing onto ravine/greenspace, with mature trees, gardens, perennials, shrubs and inground sprinkler system. Upon entry, the large foyer has gorgeous railings open to upper and lower levels. Lower level has 9' ceilings. Master has walk in closet & ensuite bath and this level has 2 other good sized bedrooms and main bath. Custom laundry chute in oversized linen closet makes laundry days a breeze. Recently renovated kitchen with island, maple cabinetry and granite countertops. Off the eating area, you can walk out to a 10x13 sun room overlooking the ravine. Imagine having your coffee in the morning listening to the birds sing! Large rec room with 100 yr old barn beam mantle over the brick natural gas fireplace. Large 4th bedroom with custom barn doors, 4pc bath and cedar lined closet. Enjoy your walk out to your back yard oasis from this level. Natural gas forced air heating, central air, HRV, water softener, alarm system, custom blinds, most windows are triple pane. There is gas and electric hookups for the stove and dryer to suit your needs (id:57557)
310 Woodland Dr
Salt Spring, British Columbia
Drive through the gates and two towering fir trees to your own private oasis where you'll find this mid century classic tucked away in sunny Vesuvius. Stroll through the gardens past the waterfall and the stone courtyard. The main floor features vaulted beamed ceilings with double French doors leading out to a patio and the south facing lawn ideal for fun, wrapped with its own stone wall. Enjoy the large gourmet kitchen with ocean view, eating bar and breakfast deck. There are two primary bedrooms, each with their own ensuite and a third with its own private courtyard. The oversized den leads out to the stone courtyard and pond. With multiple retreats this property offers a great indoor-outdoor lifestyle. It’s level and fenced with ample parking and includes some remaining undeveloped areas offering exciting potential. (id:57557)
3191 Martindale Rd
Central Saanich, British Columbia
Perched above the coastline on a gently terraced, west-sloping 11-acre parcel, this stunning high-bank HUNT VALLEY oceanfront property in rural Central Saanich offers panoramic views across the Salish Sea to majestic Mount Baker. Bathed in morning sun, the east-facing exposure and well-draining slope create ideal conditions for a boutique vineyard, regenerative gardens, or a striking coastal estate. The property’s elevation ensures privacy, expansive vistas, and a sense of serene permanence—where ocean, sky, and mountain meet in harmony. Surrounded by nature yet just minutes from Victoria, the airport, and ferry terminals, this location offers rare seclusion without sacrifice. Watch the sun rise over the ocean, cruise ships pass in the distance, and eagles trace the shoreline below—all from your future terrace, deck, or vineyard row. This isn’t just a property. It’s a place to root your vision, and watch it grow. (id:57557)
1104 Deerview Crescent
Lasalle, Ontario
Discover the last opportunity to build your dream home in the highly sought-after Deerview Crescent, located in the prime LaSalle neighborhood. This exceptional vacant lot offers a unique chance to create the perfect residence in a tranquil setting, surrounded by nature. Nestled in a prestigious neighborhood known for its stunning homes and friendly community atmosphere. The lot backs onto lush green space, providing privacy and a beautiful backdrop for your future home. Build your dream home with ample space to design and construct a residence tailored to your lifestyle, the possibilities are endless. Due Diligence Required: Buyers are encouraged to conduct their own due diligence, including verification of services, permits, surveys, lot lines, and taxes. This is a rare opportunity to secure a prime piece of land in LaSalle. Don’t miss your chance to turn your dream home vision into reality. (id:57557)
1680 Orford Road Unit# 16
Lasalle, Ontario
Notting Hill by Lapico Homes – a collection of townhomes inspired by London’s iconic neighbourhood. As a third-generation builder, Lapico blends craftsmanship with modern luxury, featuring reclaimed brick exteriors for sophistication and sustainability. Every detail reflects a commitment to quality and authenticity. Notting Hill is more than a residence—it’s a reimagining of style and tradition for contemporary living. The Oxford, the largest townhome in the collection, offers over 2,500 sq ft with 4 bedrooms and 4 baths. Ideal for families or entertainers, it features a main-floor primary suite with ensuite and walk-in closet. The open-concept kitchen flows into spacious living areas, with a formal dining room and family room. Upstairs, a second primary suite with spa-inspired ensuite and walk-in closet. Customization options, including a finished lower level, allow you to personalize your space. Photos depict the model. (id:57557)
1680 Orford Road Unit# 18
Lasalle, Ontario
Introducing Notting Hill by Lapico Homes – a collection of townhomes inspired by London’s iconic neighbourhood. As a third-generation builder, Lapico blends craftsmanship with modern luxury. Featuring reclaimed brick exteriors, these homes offer sophistication and sustainability, with every detail reflecting quality and authenticity. Notting Hill is more than a residence—it’s a reimagining of style and tradition for contemporary living. The Kensington or Elgin offers approx 2,400 sq ft of space, of elegance with functionality. Featuring a gourmet kitchen, open living/ formal dining room, and a spacious family room with a fireplace, it’s perfect for entertaining. Upstairs, the principal suite includes a spa-inspired ensuite and walk-in closet. Two additional bedrooms, each with an ensuite, provide privacy for family and guests. The lower level can be customized to suit your needs. Kensington/Elgin combines heritage charm with modern sophistication. PHOTOS DEPICT MODEL HOME (id:57557)
70 Machon Point Road
Murray Harbour, Prince Edward Island
1.3 acre Waterfront Lot in beautiful Murray Harbour on a paved public road with a great view! Great for a year-round, or seasonal dwelling. (id:57557)
2578 Crown Crest Place
West Kelowna, British Columbia
Welcome to this stunning 3-bedroom, 3-bathroom home located in the desirable Tallus Ridge community in Shannon Lake. Built in 2019 with exceptional quality and attention to detail, this home features a bright open-concept main floor with a chef’s kitchen that includes a gas stove, a large island with quartz countertops and seamless flow to a spacious deck overlooking vineyards and breathtaking mountain views. Located on a quiet cul de sac with no development permitted in front or behind the property, you’ll enjoy privacy and tranquility year-round. The main level also includes a mudroom off the two-car garage, while upstairs offers a luxurious primary suite with a 5-piece ensuite and walk-in closet, two more generous bedrooms, another 5-piece bathroom, and a dedicated laundry room. The walkout basement is a blank slate—easily suited or ideal for adding a bedroom, games room, or theatre—with rough-ins for a bathroom and wet bar already in place, plus a peaceful patio seating area. The beautifully landscaped yard includes raised garden beds filled with raspberries, strawberries, and even a peach tree. Ideally located just steps from a park, hiking trails, and Shannon Lake Golf Course, this property is perfect for families, entertainers, and outdoor enthusiasts alike. (id:57557)
3716 Luxmoore Road
Kelowna, British Columbia
LIVING LARGE ON LUXMOORE! Welcome to your dream lifestyle on this picture-perfect 2-acre estate in sought-after South East Kelowna! This sprawling custom walkout rancher is nestled in nature’s serenity, offering peace, privacy, and room to roam — ideal for families or retirees seeking an escape from the city hustle. Dive into summer fun with your very own in-ground pool, and entertain effortlessly with a massive deck and covered lower patio. Inside, you'll find timeless oak cabinetry, an open-concept living room & kitchen, formal dining room, and abundant natural light pouring through oversized windows. Boasting 3 spacious bedrooms on the main, including a huge primary suite with 4-piece ensuite, plus a home office and main-floor laundry — this home has it all. The lower level offers two generous family rooms, tons of storage, and a second office or flex space. Upgrades include a newer furnace & A/C in 2022, fresh carpets upstairs, brought in gas line, and new water line to the house. Outside, the possibilities are endless — plant a vineyard, start a hobby farm, or build your dream shop! This unbeatable location offers biking, wine touring, horseback riding, skiing, Myra Bellevue Park, Mission Creek, Little White and more right at your doorstep. Embrace the lifestyle South East Kelowna is famous for — where every day feels like a getaway! (id:57557)
791 Birch St
Campbell River, British Columbia
Centrally located half duplex with fantastic income potential! The upper level offers 3 spacious bedrooms, 1 full bath, in-suite laundry, and a large, sunny deck—perfect for outdoor living. Downstairs features a fully self-contained 1 bedroom suite with separate entrance, its own laundry, and direct access to a level backyard with lane access. Ideal for investors, extended family, or mortgage helper. Walk to schools, shopping, and transit. A rare opportunity in a prime location! (id:57557)
6039 Icarus Dr
Nanaimo, British Columbia
Luxurious unobstructed ocean view rancher in prestigious ''Eagle Point''. This 3 bedroom home has breathtaking ocean & mountain views from all main living areas. 3/4'' dark solid engineered hardwood floors flows through the main living areas, complimented with wood tongue & groove white painted ceilings topped off with crown moldings & tall baseboards throughout. Nice wide open floor plan with a spacious European chefs kitchen featuring white shaker cabinets, tiled backsplash, open shelving with lots of cupboards in the island removing the necessity for upper cabinets, stainless steel hardware & high end appliances package including 2double dual convection ovens & induction cooktop with hidden vent for a sleek look, deep custom stainless sink in the island to take in the views while prepping food and cleaning, white quart countertops, including matching8' X 4' island. 2 spa-like bathrooms featuring shaker cabinets, hard surface countertops, tiled floors, shower and tub surround, light mirrors, ensuite with nu-heat. Some extra features: Hunter Douglas 2 & 3'' blinds, crystal door knobs for all rooms, custom book shelves, energy high efficient valor gas fire place heats the home complete with new mantle & glass tiles, electric heat in all rooms not used, however a backup if needed, extensive use of pot & feature light fixture, closets have lights, velux moon light for natural daylight, water saving toilets, vinyl windows, Erikson roof, irrigation system, garden lighting, fibre optics, leaf covers for gutters, 2 car garage plus workshop with 240V power and work bench that could be 3rd bay or turned into a home office that has a separate entrance. Several areas for sun or shade all day, 2 with interlocking low maintenance pavers, plus a raised sundeck that is fabulous for entertaining. Low maintenance grounds with river rock feature landscaping with gorgeous landscaped grounds on this lovely corner lot. This home is special at 6039 Icarus Drive & the corner of Sechelt (id:57557)




