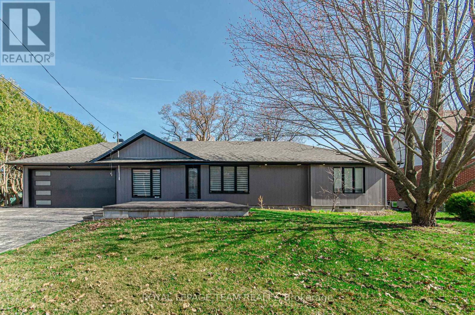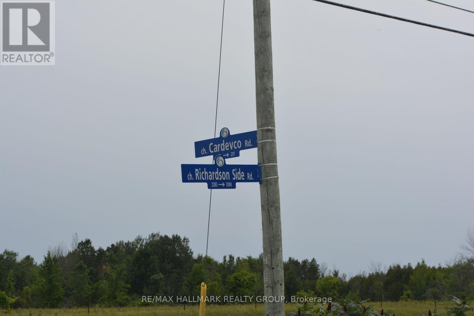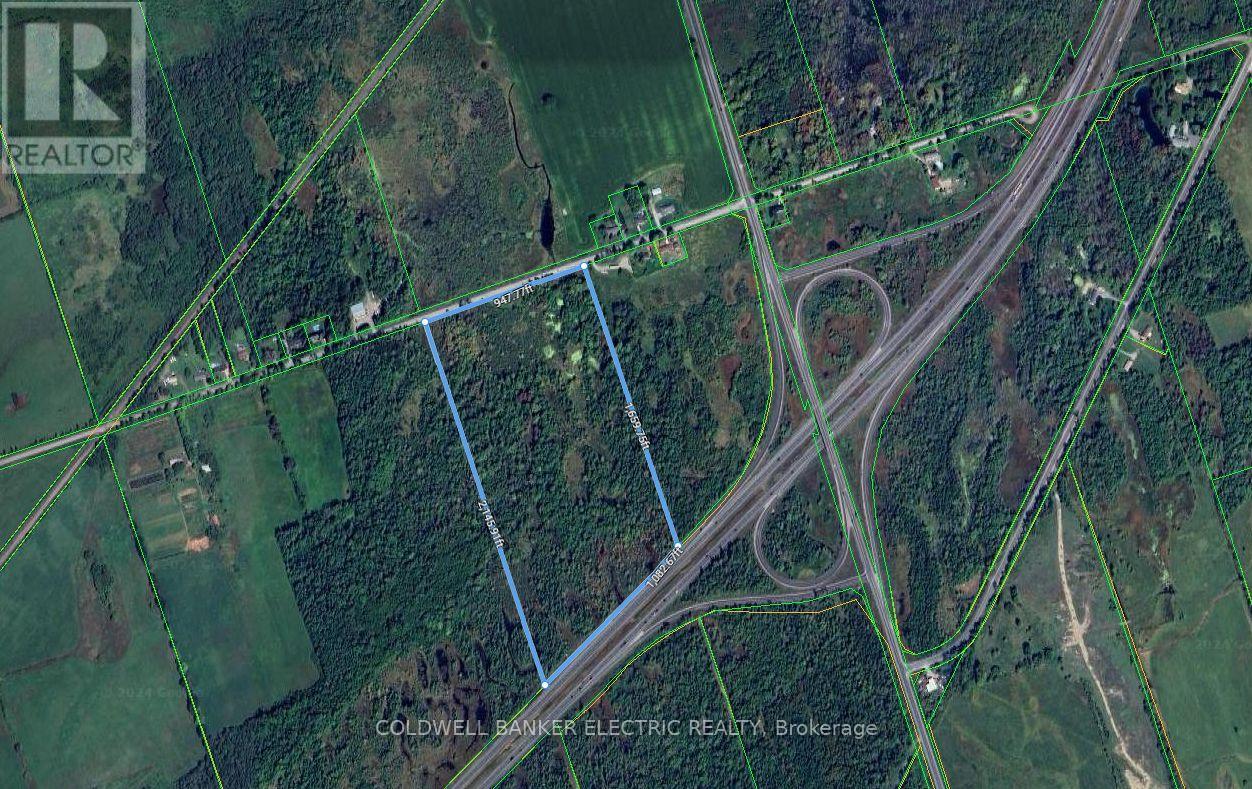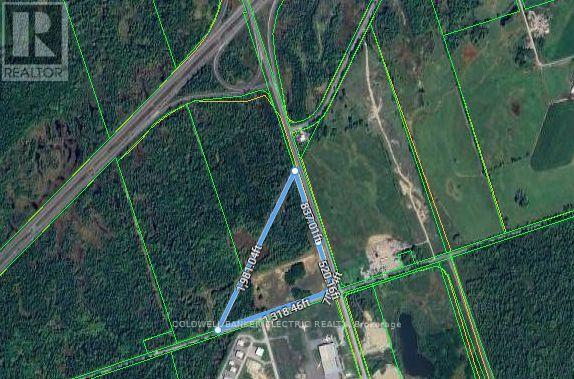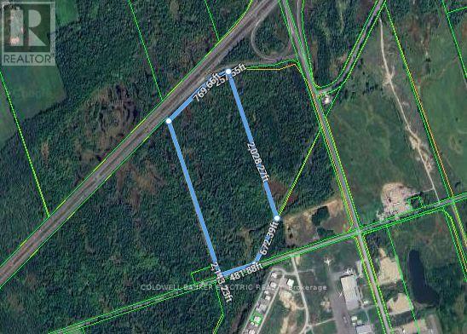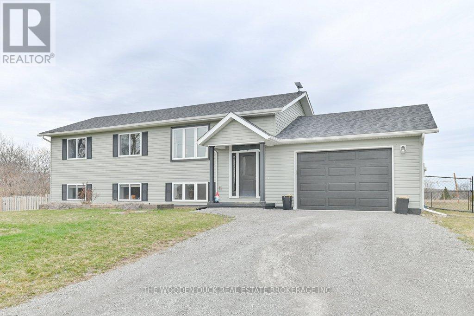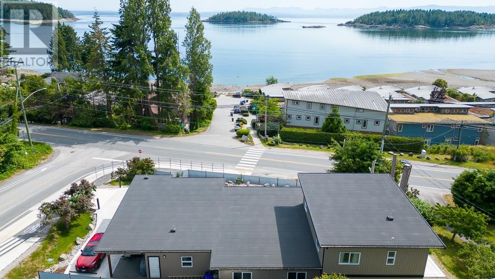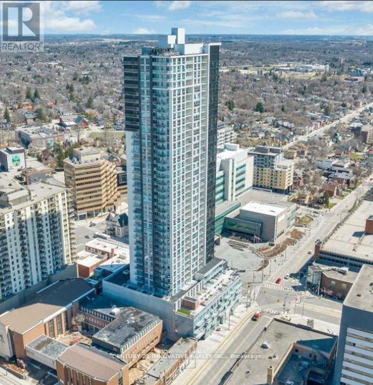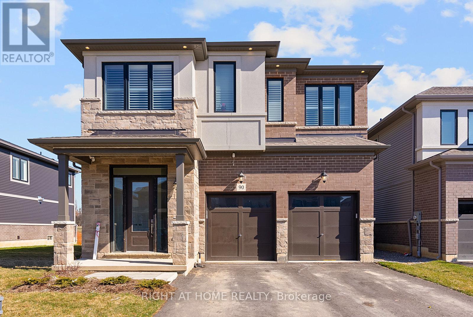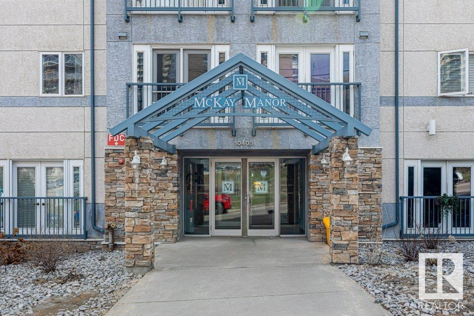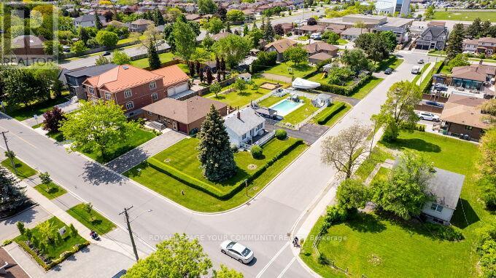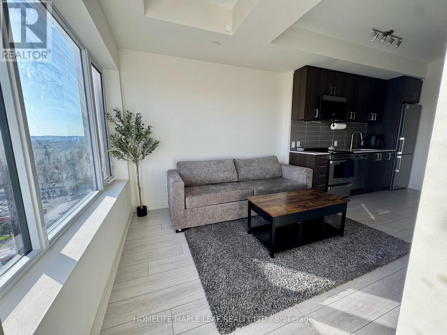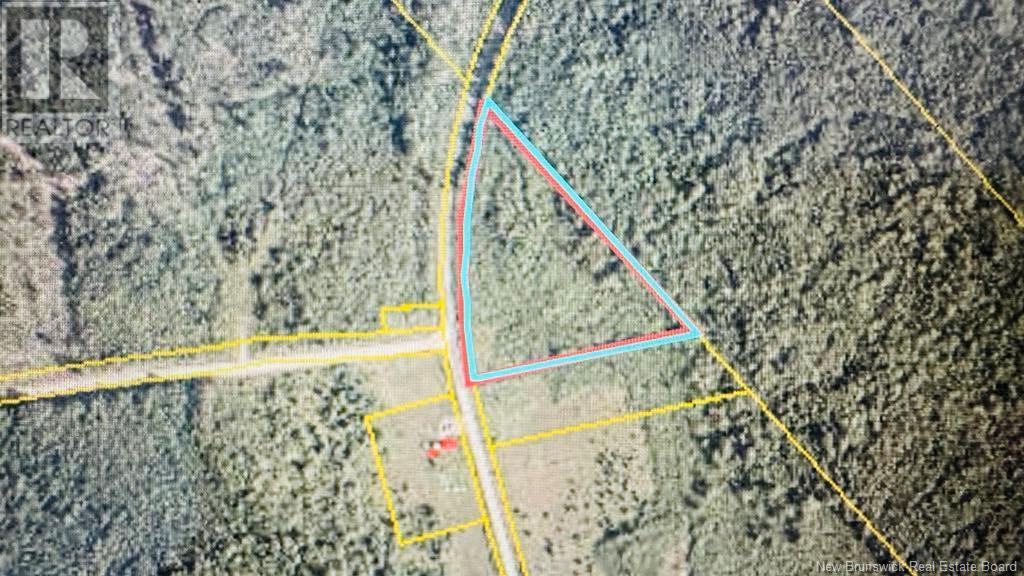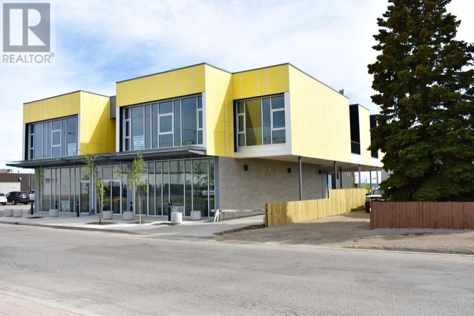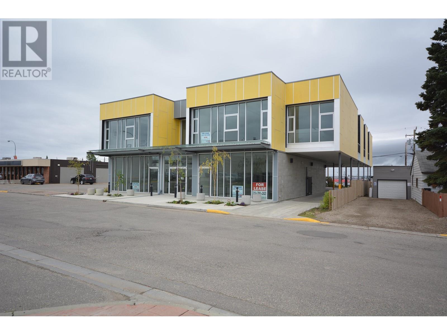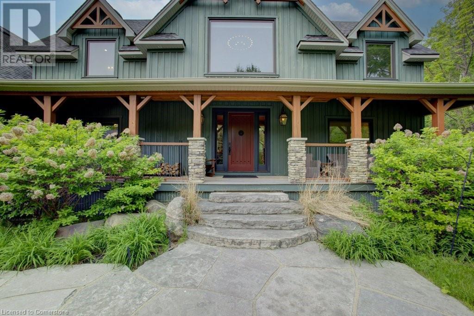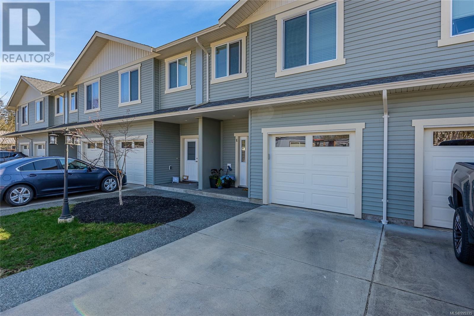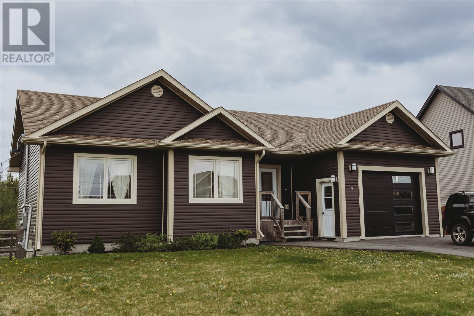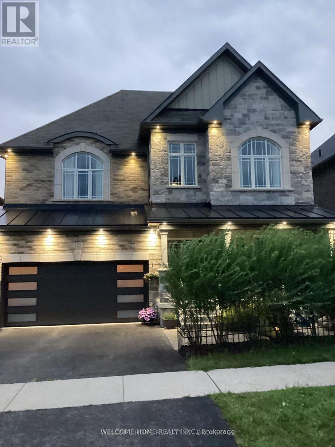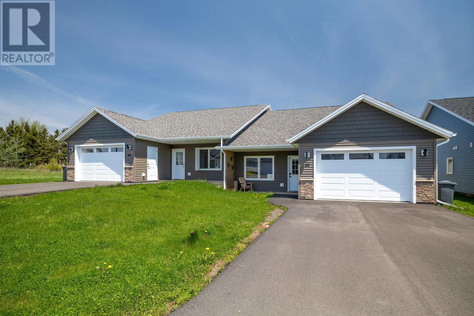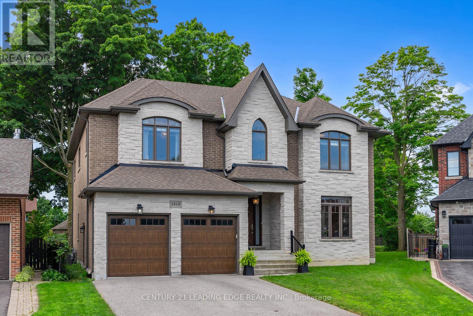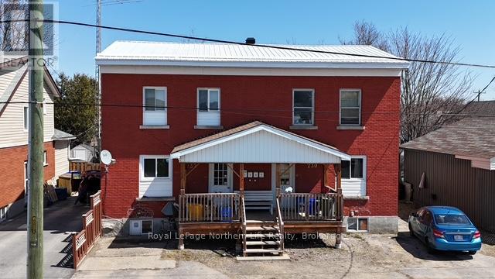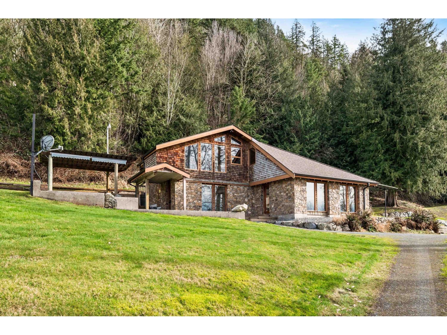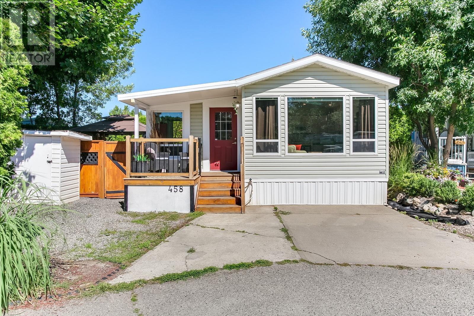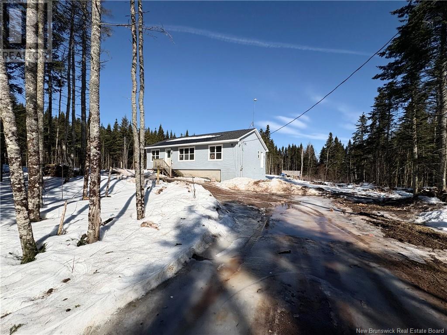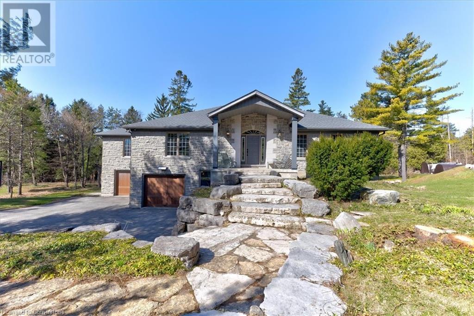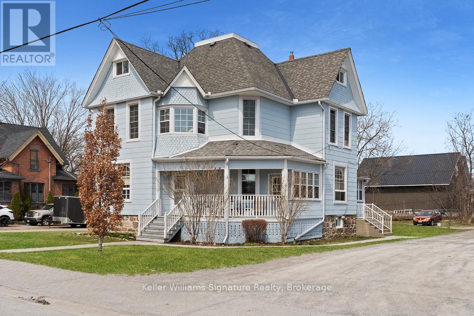1373 Normandy Crescent
Ottawa, Ontario
Step into this fully renovated bungalow which is situated on nearly half an acre in Ottawa sought after neighbourhood of Carleton Heights. This 3 bedroom and 3 bathroom home has every detail thoughtfully updated, offering a seamless move-in experience.The exterior boasts a stamped concrete driveway and steps, fresh soil and sod, a new garage door, front door, windows, siding, and modern exterior finishes. The open-concept layout seamlessly connects the family room, dining area, and brand-new kitchen, complete with granite countertops and luxury appliances. An additional living room provides stunning backyard views, direct access to the expansive yard, and convenient inside entry from the two-car garage.The principal suite is a true retreat, featuring a spa-inspired ensuite. The fully finished lower level offers incredible versatility, with a full bathroom, laundry room, and two spacious recreation rooms to suit your needs.Nestled on a quiet street within a close-knit community, this stunning home offers privacy, space, and modern luxury. (id:57557)
206 - 703 Cotton Mill Street
Cornwall, Ontario
Completely refurbished in 2015, this unique single level second floor condominium unit retains many features of the original Canada Cotton Mill, built in 1874, including exposed brick and cement columns. The principal space is open concept and includes a kitchen area with melamine cabinetry, island and granite countertops. A gas fireplace warms the area. There is plenty of room for dining and living room spaces. The southwest facing balcony is accessed by a single door and has an excellent view of the St. Lawrence River along with a hookup for a gas barbecue. An ample pantry closet and coat closet are also located in this well designed space. The primary bedroom overlooks the River and has a walk through closet to a 3pc ensuite. The cosy den would be an ideal home office/hobby room or occassional guest room. The utility/storage room houses the heating/cooling system, water heater and laundry facilities. Together with this unit is a designated storage locker and parking space in the lower level garage. Desired by both working professionals and retirees, the location along the Waterfront Trail with access to parks and recreational facilities is supportive of an active lifestyle. (id:57557)
85 Cardevco Street
Ottawa, Ontario
Great opportunity to acquire lot in the Carp corridor area. Creek on property. All prospective buyers are to view the property with their realtor (do not go by yourself). Flexible closing. One half of the lot has been graded. 24 hours irrevocable on all offers. (id:57557)
1881 Brown Line
Cavan Monaghan, Ontario
39.98 Acres Of Vacant Land Zoned NC & NL. Designated As Rural Employment Area. Located At HWY# 115 And Airport Road Interchange At The South End Of Peterborough. Fronts On Brown Line & Backs On To HWY# 115. Frontage Of 947.77 Ft. On Brown Line. Frontage of 1082.67 Ft. On HWY# 115. Depth Of 1659.75 Ft. GREAT Visibility To HWY# 115. Located Between The Peterborough Airport (To The South) & Sir Sandford Fleming College (To The North). 39.98 Acres Of Vacant Land. Zoning Allows For A Variety Of Permitted Uses. (id:57557)
937 Airport Road
Cavan Monaghan, Ontario
20 Acres Vacant Industrial Land Zoned M2 & NC. Designated As Rural Employment Area. Located At HWY# 115 And Airport Road Interchange At The South End Of Peterborough. Property Fronts On Both Airport Road And Mervin Line. Frontage Of 1,357 Ft. On Airport Road. Frontage Of 1,318.46 Ft. On Mervin Line. IDEAL Corner Site Across From Peterborough Airport. Road In To Building Site. 20 Acres Vacant Industrial Land. Zoning Allows For A Variety Of Permitted Uses. (id:57557)
1900 Mervin Line
Cavan Monaghan, Ontario
53.29 Acres Of Vacant Industrial Land Zoned M2 & H7. Designated As Rural Employment Area. Located At Hwy# 115 And Airport Road Interchange At The South End Of Peterborough. Fronts On Mervin Line & Backs On To HWY#115. Frontage Of 481.88 Ft. On Mervin Line. Frontage Of 1,027.21 Ft. On HWY#115. Depth of 2,028.27 Ft. GREAT Visibility To HWY#115. Across The Road From The Peterborough Airport. 53.29 Acres of Vacant Industrial Land. Zoning Allows For A Variety Of Permitted Uses. (id:57557)
96 Pitts Landing Road
Madoc, Ontario
Welcome to this stunning 5-year-old home, offering 3+1 bedrooms and 3 full bathroomsperfect for families or anyone seeking a well-designed and comfortable living space.The main floor features a bright, open-concept layout with a spacious kitchen, living room, and dining areaall filled with natural light. Three generous bedrooms are located on this level, including a primary suite with a private en suite, plus a full main bathroom for added convenience.Step out from the kitchen to a large deck overlooking your own private backyard retreat, complete with a sparkling pool and a beautiful pergolaideal for entertaining or relaxing.The fully finished walk-out basement adds incredible versatility, offering a large additional bedroom, a rec room with a bar, and a stunning bathroom/laundry combo. Large windows throughout the lower level make the space feel open and inviting.This home is tastefully finished, well-maintained, and move-in ready. A true gem inside and out! (id:57557)
34 Skyview Springs Rise Ne
Calgary, Alberta
Fall in Love with Your New Home! Charming 2-Storey in Desirable Skyview RanchWelcome to this cozy and inviting 2-storey home located in the sought-after community of Skyview Ranch. With a semi-open concept layout, this home is perfect for families or first-time buyers.Step into a bright and cheerful living room, flooded with natural light — the perfect spot to enjoy your morning coffee. The kitchen is well-maintained and functional, featuring a pantry tucked conveniently at the back and a large window in the dining area that creates a warm and vibrant atmosphere. Just off the kitchen, you’ll find a convenient 2-piece powder room.Upstairs, you’ll discover a spacious primary bedroom with a walk-in closet and a private 4-piece ensuite bathroom. Two additional generously sized bedrooms and a second 4-piece bathroom complete the upper level.The backyard offers a double detached garage and a lovely space for a garden — imagine growing your own vegetables and enjoying the scent of blooming flowers from your private back deck.Located in a fantastic location with easy access to the airport, Stoney Trail, Deerfoot Trail, CrossIron Mills, and an array of new shops and amenities.Don’t miss out on this great opportunity!Call today to book your private viewing. (id:57557)
188 Midridge Close Se
Calgary, Alberta
Come Check out this freshly renovated Bungalow in the always popular Lake Community of Midnapore! Nothing to do but move on in. This home has been recently updated with Nordic Birch Luxury Vinyl Plank, White Frost Shaker Cabinets, Stainless Steel Appliances, Statuario Quartz counters, Stylish bathroom, fixtures and brand New Low-e Windows throughout! An Updated High efficiency furnace and Roof makes sure you are ready for those long Calgary winters but let’s not talk about those… Enjoy the 3 bedroom on the main floor layout which is perfect for the growing family or anyone looking for easy access. This floorplan is clean, bright, spacious and waiting for your finishing touches. The large basement awaits your imagination! Head outside and enjoy! The separate side entrance opens to a private patio perfect for enjoying those long summer nights right around the corner. This easy to care for yard is quiet and shaded by the mature trees and ready for a gardener’s touch. If you haven’t checked out Midnapore before then you are missing out! Located just steps from Fish Creek Park and St. Mary’s University this location is hard to beat. Easy access to Public Transit, Great Schools, Parks & Playground and everything you need on McLeod Trail is just a quick trip. And don’t forget all the amazing amenities and Lake Access at Midnapore Lake! (id:57557)
5425 Mason Road
Sechelt, British Columbia
Custom built rancher steps from the beach with a bonus separate guest suite for friends, extended family or rental income. Enjoy the ocean views throughout the open-concept layout with a large kitchen and entertaining area and polished concrete floors with radiant heat that run throughout. Sit back and relax with no-maintenance landscaping, a new concrete driveway, and a spacious double garage with EV charger and dedicated electrical panel for a future generator. Still under partial warranty! (id:57557)
1007 - 60 Frederick Street
Kitchener, Ontario
Stunning 2 Bed, 2 Bath Corner Unit at DTK Condos 1007-60 Frederick St, KitchenerWelcome to this bright and modern corner unit on the 10th floor of DTK Condos, located in the heartof Downtown Kitchener. This 2-bedroom, 2-bathroom unit features floor-to-ceiling windows, anopen-concept layout, and a sleek kitchen with stainless steel appliances. Enjoy smart home featureslike a smart lock and thermostat, plus a private balcony with impressive city views. Includes 1underground parking spot with EV charger and 1 locker. Building amenities include 24-hour concierge,gym, yoga studio, rooftop terrace with BBQs, party room, and more. Steps from the ION LRT and GRTbus stops, and minutes to Conestoga College, University of Waterloo, Wilfrid Laurier University,shops, restaurants, parks, and the Kitchener Farmers Market. Urban living at its finest! (id:57557)
72 Halloway Road
Quinte West, Ontario
Charming Country Bungalow on Nearly 2 Acres in Sought-After Holloway Heights! This sun-filled 3+2 bedroom raised bungalow is nestled on a picturesque lot, offering peace, privacy, and space to roam. Step inside to an inviting open-concept layout with a spacious kitchen that flows seamlessly onto a large west-facing deck ideal for hosting family and friends. Enjoy summer days by the above-ground pool just steps from the kitchen! The finished basement adds bonus living space with two additional bedrooms, perfect for growing families or guests. Featuring a full bath plus a private ensuite, a deep garage, and ample parking for 7 vehicles. With central air, forced-air electric heat, and a private well and septic system, this home is country living at its finest just minutes from Stirling and Quinte West. A must-see gem for anyone craving a relaxed lifestyle with room to breathe. (id:57557)
Upper - 11 Michael Avenue
Hamilton, Ontario
Welcome to the upper unit at 11 Michael Ave, located on the Hamilton Mountain in a quiet, family-friendly neighborhood. This beautifully renovated main-floor apartment offers 3 spacious bedrooms, 1 full bathroom, and a private in-unit washer and dryer. One of the bedrooms features a walk-out to the backyard, and as a bonus, you'll have **exclusive use of the backyard space**perfect for relaxing or entertaining. Bright & modern, this family-friendly home is close to The LINC, parks, schools, public transit, and everyday amenities. Tenant pays 100% hydro. 60% water & gas. (id:57557)
90 Spitfire Drive
Hamilton, Ontario
Welcome home! This 1 year old Branthaven Detached home is approximately 3,000 Sqft! This home is perfect for a large or growing family as it boasts 5 bedrooms and 4 bathrooms! Main floor offers a den which you can be transformed into your personal office! The open concept kitchen is ideal for entertaining or keeping all your family members connected. Close to all amenities and hwy. The unfinished large basement has great potential to build a large entertainment area or more bedrooms and a kitchen; can you say investment opportunity?! (id:57557)
2040 207 St Nw
Edmonton, Alberta
This stunning 3-bedroom, 2.5-bath detached home in the desirable Stillwater community offers over 1900 sq ft of spacious living. Featuring a modern open-concept layout, a gourmet kitchen, and a bright living area, this home is perfect for family living and entertaining. Highlighting a separate side entrance to an unfinished basement, it provides incredible potential for future development or a rental suite. With a double garage, a large backyard, and a prime location close to parks, schools, and amenities, this property combines comfort, convenience, and endless possibilities. (id:57557)
#418 10403 98 Av Nw
Edmonton, Alberta
Stunning South-Facing, Top Floor, Corner Unit, Condo Downtown, close to the RiverValley with Breathtaking Views. This beautifully updated 2-bedroom, 2-bathroom condo, offering a perfect blend of comfort, style, and convenience. Step inside to discover brand-new flooring that flows seamlessly throughout the open-concept living space. The unit is flooded with natural light thanks to its south-facing exposure, creating a warm and inviting atmosphere from morning to evening. Enjoy cooking in the well-appointed kitchen, convenient In-suite laundry, Titled Underground Parking, relax in the spacious living area with a gas fireplace, or step out onto the large private balcony to take in panoramic views that stretch for miles, perfect for morning coffee or evening sunsets. Building Includes a Gym, Courtyard and social Room. (id:57557)
Pt Lot 11 Con 4 Escarpment Side Road
Caledon, Ontario
A rare opportunity to build your dream home on just over 25 acres of spectacularly treed & rolling countryside in beautiful Caledon. Perfectly positioned between two of Canada's most exclusive golf clubs, The Devils Pulpit & The Paintbrush. This private lot is a recreational haven, offering trails, meadows & stunning natural vistas carved into the forested hills. Located just 30 minutes from Toronto Pearson Airport, this exceptional property offers both tranquility & convenience. Explore the nearby magnetic hill phenomenon or marvel at the unique Caledon Badlands. Spend your weekends discovering local craft breweries & cideries, or enjoying year-round outdoor recreation from hiking the Bruce Trail & Caledon Rail Trail to skiing at The Caledon Ski Club. Despite its private, rural setting, the property is minutes from everyday essentials in Caledon East, including shops, a new community centre & local schools. The property falls within the catchment for the highly-regarded Mayfield Secondary School for the Arts. Surrounded by some of Caledon's most prestigious multimillion-dollar estates, this parcel of land is a rare find. With the breathtaking beauty of the Niagara Escarpment as your backdrop, this is your chance to design & build a truly custom country estate. Don't miss this unique opportunity to create something extraordinary in one of Ontario's most sought-after rural enclaves. (id:57557)
166 Melville Avenue
Mississauga, Ontario
Beautiful! Bungalow on a HUGE Double Lot in a Prestigious & Highly sought after Neighbourhood. (Corner Lot 60x200) *Severance Opportunity for 2 Lots. A Well-maintained property inside & out. Two Large Driveways, Lots of parking! Originally a 3 Bedroom Floor Plan, very Easy to convert back! A Sun-Filled House. Finished Basement. Features an Inground Pool with Waterfalls. Excellent property for entertaining. Fully Fenced Yard. Endless potential here to Build or Invest! A truly unique property, Cottage living in the city! Close to all Amenities and Highways etc. Must See! (id:57557)
1615 Birch Island Lost Crk Road
Clearwater, British Columbia
Immaculate 1.05 Acre riverfront property with a fully renovated 3 bedroom 1 bathroom rancher style home. This home has been tastefully designed and remodelled inside featuring a custom kitchen that leads into the open concept dining & living room. Complete with 2 bedrooms at the front of the home with a custom finished bathroom & then the primary bedroom at the back with new skylight & river views from the large window. The basement is unfinished but clean & tidy with storage space & laundry. Enjoy the fully private yard with lilac hedges surrounding the entrance & the rest of the acre with lawn space, fruit trees, storage space, new fencing panels, & extra space that could be used for your ideas. Easy access to the rivers edge with a fire pit area and beautiful views. This home has been meticulously cared for and shows like new! Interior and exterior updates including new roof all completed over the last 3 years. Call today for an information package or private viewing. (id:57557)
1506 - 8010 Derry Road
Milton, Ontario
Welcome to Unit 1506 at 8010 Derry Rd in Milton- a stylish and functional 1-bedroom+ den condo offering 572 sq.ft. of interior space plus a 50 sq.ft. private balcony. This thoughtfully designed unit features 2 full bathrooms, carpet-free flooring, and 9-foot ceilings throughout for a bright and open feel. Enjoy a carpet-free lifestyle and an upgraded kitchen with modern stainless steel appliances. The spacious den provides an ideal space for a home office or guest area. Residents have access to exceptional building amenities including a swimming pool, pet spa, guest suites, and a Wi-fi lounge. Located in a vibrant community built by Milteron Developments & Lindvest, this condo offers quick access to major highways, public transit, shopping , and dining options. Effortless commutes and quick weekend escapes are just the beginning with easy access to Highway 401and 407. At Connectt Condos, experience the best of Milton- a lifestyle that blends modern living with everyday convenience and small-town charm. The place is furnished and will stay furnished with the exception of den. (id:57557)
4669 Bath Road
Loyalist, Ontario
Welcome to your new home with breathtaking views of Lake Ontario! This meticulously maintained and updated two-storey residence offers the perfect blend of modern comfort and rustic charm. Located just a short drive from the scenic Glenora Ferry and the vibrant city of Kingston, this home is a true gem. As you step into the home, you'll be immediately struck by the abundance of natural light that illuminates every corner. The stunning hardwood floors that flow throughout most of the home add warmth and elegance. The cozy living room invites you to relax while offering convenient access to a 3-piece bath and laundry area. The heart of the home is the bright and airy kitchen, complete with a central island, making it the perfect spot for culinary creativity. The adjoining dining room is ideal for both intimate dinners and larger gatherings. A bonus family room, with provisions for a wood stove and direct access to the yard, presents an inviting retreat where you can enjoy panoramic water views from your patio. Ascending to the second level, discover a 3-piece bath featuring a charming clawfoot tub that adds a touch of rustic elegance. The primary bedroom is your peaceful haven, complete with a cheater door to the bath and serene water views that create a tranquil atmosphere and gorgeous views of the moon shining over the water. Two additional bedrooms offer ample space for family, guests, or a home office, supplemented by a convenient storage closet. This home has been lovingly cared for, presenting an unparalleled opportunity to enjoy comfort, style, and stunning views. Welcome home! (id:57557)
2658 Lakeview Road
West Kelowna, British Columbia
Welcome to 2658 Lakeview Road. Perched on the bluffs of Lakeview heights, this tastefully renovated 4-bedroom, 3-bathroom home offers panoramic lake views and the perfect blend of style, comfort, and outdoor living. The sleek black kitchen features butcher block-style countertops, stainless steel appliances, and modern fixtures, flowing seamlessly into the breakfast area and out onto an expansive entertaining deck, ideal for soaking in those breathtaking lake vistas while entertaining. Unwind in the lakeview hot tub on the front deck or bring your ideas to the unfinished rec room on the walkout level. Ask us about the option to purchase the furnishings, for a true turn-key home! The property is landscaped and backs onto a private wooded area, providing peace and tranquility. A secure two-car garage, ample driveway parking, and space for RV or boat storage make this home practical as well. Conveniently located just a short walk to parks, beaches, sports courts, and recreational facilities like Lakeview Heights Community Centre, and only minutes from the West Kelowna Wine Trail including great stops like Mission Hill, Quail's Gate, Frind, and more! Also located in a family friendly community, accessibility is a breeze with a transit stop within a 3 minute walk from your door, and this property is perfectly situated within the Hudson Road, Constable Neil Bruce, and Mount Boucherie school catchments. This home offers a rare opportunity to embrace a Lakeview, Okanagan lifestyle! (id:57557)
327 - 50 George Butchart Drive
Toronto, Ontario
Welcome home to this stunning fully furnished 2bed +2 bathroom Mattamy suite! Thousands spent on upgrades! High ceilings, custom island, Caesarstone upgraded countertops, full-size laundry, both bedrooms have walk in closets, master bedroom has gorgeous ensuite, main bathroom has soaker tub and rainfall shower-head! Large, spacious balcony! Open concept kitchen with bar stools, perfect for entertaining! Your active lifestyle awaits - Next Door to Downsview Park, Fountains & Trails, Merchants Market and More! Near Public Transit, Short Drive to Highway 401, Yorkdale Mall, Restaurants, Grocery etc. Amenities include: 24/7 Concierge, Fitness Gym with New Equipment, Yoga Room, Breathtaking Indoor Party Area, Outdoor party/BBQ area, Children's Playground. Basic Rogers Service Included in rental, Internet Included. This suite is furnished, ready to move in and add your personal touch! Perfect for Executives! Short term rental available. (id:57557)
0 540 Route
Kirkland, New Brunswick
Imagine waking up to the perfect balance of privacy, nature, and convenience on this breathtaking 5.8 (+/-) acre lot! With a mix of 50% lush trees and 50% cleared land, this property offers the ideal canvas to create your dream homewhether you envision a secluded woodland escape or an open, sun-drenched oasis. Boasting over 750 feet of frontage along the 540, you'll have plenty of space to design a sprawling estate, hobby farm, or private getaway. Enjoy the sights and sounds of nature all around while being just a short 20 min drive from essential amenities. Dont miss this rare opportunity to own a piece of paradisestart planning your dream home today! (id:57557)
E 10019 103 Avenue
Fort St. John, British Columbia
Be a part of the Birch Building, centrally located in the Central Business District of Fort St. John. Bring your ideas to this, 1730. sq. ft. open bright and airy space with high ceilings, large windows, plus electric doors for the skylight windows and a shared balcony. This beautiful, designed building with attention to every detail awaits you! Quick possession available. * PREC - Personal Real Estate Corporation (id:57557)
B 10019 103 Avenue
Fort St. John, British Columbia
1076.1 square foot retail space available in this amazing architecturally designed and custom-built retail/office building. This open and spacious unit offers floor to ceiling plate glass windows and door, high ceilings, two pce bath. Rear access enters to the covered parking stall. For this cyclist, there is a built-in bike rack and shared security shower room. Bring your ideas to this great space and a beautiful building. Immediate possession available. * PREC - Personal Real Estate Corporation (id:57557)
D 10019 103 Avenue
Fort St. John, British Columbia
Accessible by elevator or stairs the second floor unit offers 1790.1 sq. ft. of open area basked in light by electric opening skylight windows, high ceilings, and shared balconies. Use of the fully equipped kitchenette, wheelchair accessible washrooms available to you on this floor. Covered parking features a bike rack and shared fully secured shower room. If you are thinking of expanding, the beautiful state of the art building is for you. * PREC - Personal Real Estate Corporation (id:57557)
A 10019 103 Avenue
Fort St. John, British Columbia
Architecturally designed and custom-built state of the art professional building located in the Central Business District of Fort St. John. This street level unit offers 1121.4 square feet with floor to ceiling plate glass windows and entry door. Open, bright and spacious allows for you to bring your talented ideas. Ideal location for a specialty coffee/tea, soup, sandwich bar, gift store or health services facility. A covered parking stall plus bike rack and a shared fully secured shower room. Accelerate your business in this beautiful building. * PREC - Personal Real Estate Corporation (id:57557)
8429 Poplar Side Road
Clearview, Ontario
Welcome to The Great Totem House, a stunning reclaimed timber frame chalet set on a private 1.3-acre forested lot, just minutes from Osler Bluff Ski Club, downtown Collingwood, golf, trails, and more. Step inside to discover over 5,000 sq. ft. of beautifully appointed living space. The Great Room features soaring ceilings, a floor-to-ceiling stone fireplace, and the captivating totem pole as its centerpiece. A chef’s kitchen awaits, with rare stone countertops, professional-grade appliances, and seating for 16 in the elegant dining area—ideal for hosting après-ski dinners or summer gatherings. The home offers 6 spacious bedrooms and 5 luxurious bathrooms, including a main-floor primary suite with a spa-like ensuite, walk-in closet, and access to the expansive deck with oversized hot tub. The loft level includes an open lounge/TV space, home office, and three additional bedrooms, each with stunning treetop views. Entertain effortlessly on the flagstone patio, upper deck with fire table, or around the custom fire pit tucked into the landscaped gardens. Stone stairways, Douglas Fir pergolas, and multiple seating areas make this property as inviting outside as it is inside. The lower walkout level offers a spacious recreation room with wet bar, a media room, and ample space for a games area or home theatre. Two additional bedrooms complete the lower level, offering generous accommodations for family and guests. Modern comforts include geothermal heating & cooling, radiant in-floor heating, and a mudroom with five custom locker-style cubbies—ideal for active families and winter gear. Professionally designed award-winning landscaping completes this rare offering. Whether you're enjoying ski season, exploring hiking and biking trails, or relaxing with a coffee on the covered peace, privacy, and prestige. (id:57557)
1506 - 398 Highway 7 E
Richmond Hill, Ontario
Rarely Offered 2 Bedroom At Hwy 7 & Valleymede. Corner Unit With Amazing South East View. Fulfill Of Sunshine And Clear View. 9 Feet Ceiling & High Grade Laminate Through Out. Open Concept Kitchen With Quartz Countertop And S/S Appliances. Double Closets And Ensuite At Master. Steps To Viva, Restaurants, Banks And Retailers. Easy Access To 404, Yonge And 407. Amenities Include Gym, Party Room, Game Room And Library. Include 1 Parking And 1 Locker.... (id:57557)
E 328 Petersen Rd
Campbell River, British Columbia
This like new, 3 bedroom, 3 bathroom townhome is bright, clean and in great condition. The main floor offers an open floor plan with functional kitchen with island and sliding doors out to the fully fenced back patio area. This unit has a heat pump with 2 mini splits (one in the main living area and the other in the primary bedroom as these rooms are south facing and get plenty of sunlight). Upstairs, the bedrooms are spacious and the layout is lovely giving some space between the primary & the other bedrooms. There is a large laundry room as well as a storage closet. There is no age limit and pets are allowed ( 1 dog or 1 cat). Close to the golf course and not far from shopping downtown! This is a great unit - book your showing today! (id:57557)
5116 59 St
Redwater, Alberta
Spacious 3+1 bedroom bungalow backing onto an open field, offering peaceful views and added privacy. The main floor features an open-concept layout with a bright kitchen, cozy living room, 4-piece main bathroom, primary bedroom with 2-piece ensuite, and two additional bedrooms. The basement is mostly finished—just flooring needed—and includes a large rec room, 4-piece bathroom, laundry room, fourth bedroom, and a versatile flex space. Upgrades over the past 10 years include shingles, windows, doors, furnace, and central A/C. Situated on a generous lot with a double detached garage, this home combines comfort, space, and value in a great location. (id:57557)
10 Hobbs Street
Gander, Newfoundland & Labrador
This beautifully maintained 3-bedroom bungalow offers the perfect blend of functionality and style, complete with a 2-bedroom self-contained basement apartment with laundry—ideal for extended family or rental income potential. The main level features a spacious primary bedroom with a walk-in closet and private ensuite, along with tasteful finishes throughout in modern, neutral tones. The home also includes both an attached garage and a detached garage, providing ample space for parking, storage, or hobbies. Enjoy the outdoors with a fully fenced backyard that backs onto a greenbelt, offering added privacy and a serene natural setting. The basement level features a laundry room, a half bathroom, and a family room for the owners' exclusive use, ensuring everyone has their own designated space. Located in a quiet area of town, this home is perfect for families, investors, or those seeking a flexible living arrangement in a peaceful setting. * As per Seller's Direction, all offers to be presented June 7th at 12 pm, and should remain open for acceptance until 5 pm the same day * (id:57557)
125 Gardiner Drive. Drive N
Bradford West Gwillimbury, Ontario
Stunning 2 Storey Detached 5 BrHome on a premium lot located across from a park. Upg to Buttom.Gorgeous Open Concept Layout Featuring Cathedral Ceiling with a Grand Entrance,Staircase W/Iron Pickets.Hardwood Floors Thruout.Private Backyard, Walk-up Basement with separate intrance.L-ge Windows. 9 Ft Ceiling on main & 2nd floor. Lots of Pot Lights,Pentry,Modern Kitchen Cabinets, B/Splash, Granite Countertop,Large Centre Island, Thermador Build-In Appliances. (id:57557)
116 Larch Street
Caronport, Saskatchewan
Check out this super cute mobile home in Caronport - this 4 bedroom and 1 bath home boasts over 1,500 sq.ft of space as well as a 14' x 22' garage built in 2014. One of the nicest curb appeals on the block - the covered front porch will be the perfect place for you to enjoy your morning coffee. Heading inside you are greeted by a spacious entrance. Off one side you have the first bedroom currently being used as an office. Heading up a couple steps you are greeted by a huge eat-in kitchen and open concept living area - super bright, lots of counter space and a stainless steal appliance package. Heading down the hall you will find 2 spacious bedrooms one with a massive walk-in closet. There is also a 4 piece bathroom with a tiled shower and laundry in it. There is also a massive bedroom that could be utilized as a family room instead that has patio doors leading out to your deck and fully fenced yard. One of the only mobile homes to have a garage! There is also a concrete driveway and a storage shed. This home will impress! Located just 15 minutes from Moose Jaw; Caronport has a K-12 school, post office, gas station and C store. Reach out today to book your showing! (id:57557)
20-22 Beech Hill Avenue
Charlottetown, Prince Edward Island
Welcome to 20-22 Beech Hill Avenue, a superior quality ranch style full duplex offering exceptional one level living in the growing East Royalty community. Each side of this thoughtfully designed 1380 square feet home features soaring vaulted ceiling, a build in Bluetooth audio system, and a bright open concept layout that blends comfort and modern elegance. The kitchen is a chefs dream with quartz countertops, a large island, and a walk-in pantry, flowing seamlessly into a spacious living area, perfect for entertaining or relaxing in style. The primary suite is generously sized with a walk-in closet and a luxurious ensuite boasting a double vanity with store counters. Two additional well-proportioned bedrooms, a second full bath, and an attached double garage complete the layout, all on heated slab for year-round comfort. Built with high-end finishes, wood cabinets, and attention to detail, this is a rare opportunity to own a recently constructed home in a peaceful subdivision just minutes from downtown Charlottetown, schools, parks, and amenities. Note: Co-listing agent is a part of the ownership group. (id:57557)
1102 - 3050 Ellesmere Road
Toronto, Ontario
Welcome To This Beautifully Updated 2-Bedroom, 2-Bathroom Condo That Combines Modern Style. The Spacious Living Area Is Filled With Natural Light Thanks To Large Windows That Offer Stunning Ravine Views All Utilities Included In The Maintenance Fee. Close To Scarborough Uoft, Centennial College, Public Transit, Shopping, Hospital, Pan Am Aquatic Sports Centre, Hwy 401,And Restaurants. Amenities Includes: 24hr Security, Pool, Sauna, Gym, And Lots Of Visitor Parking. (id:57557)
1618 Heathside Crescent
Pickering, Ontario
Welcome To This Stunning Custom-Built Gem Which Combines Timeless Elegance With Modern Features And Superior Finishes. Approximately 5400 Sf Of Living Space With Multiple Spaces For Entertaining, Day To Day Living And Working From Home. The Heart Of The Home Is The Chef-Inspired Kitchen With Custom Cabinetry, Marble Back splash, Jen Air Appliances Including 36 Wide Paneled Built-In Fridge, Servery And A Considerable Eat-In Area Overlooking The Backyard. The Spacious Family Room Features Built-In Cabinetry, Gas Fireplace And Waffle Ceiling With Pot Lights. Upstairs, The Private Primary Suite Includes A 5-Piece Ensuite With A Soaker Tub And Custom Walk-In Closet With Seating. The Upper Level Also Includes Three More Generous Bedrooms With Semi-Ensuite, And Double Closets And One With A 3pcEnsuite And Walk-In Closet. The Finished Lower Level Offers A Sizable Recreation Room With Gas Fireplace, Kitchenette And A Private Bedroom With A 3-Piece Ensuite. Live And Thrive In This Family-Friendly Neighbourhood That Falls Within The Highly Ranked William Dunbar Public School Making It An Ideal Choice For Families. You Wont Want To Miss This Extraordinary Home! Extras: Soft Close On all Cabinetry In Kitchen, Undermount Lighting, Glass Inserts & Lighting In Upper cabinets, Reverse Osmosis Water System, Upgraded Light Fixtures Thru-Out, Custom Cabinetry In Bath, Water Softener, Surround Sound in Fmly rm (id:57557)
326 Hunter Street E Unit# 303
Hamilton, Ontario
Well appointed one bedroom apartment in a prime Hamilton location! This professionally managed purpose-built rental building provides a great opportunity to lay your roots down here in Hamilton. The kitchen is equipped with beautiful wooden cabinetry and stainless steel appliances including a dishwasher. The expansive living room combined with the large private balcony make this unit an ideal retreat to both unwind and entertain. The building is located within walking distance to Hamilton's downtown core but tucked away on a quiet street. Public transit, highway access, and mountain access are all just minutes away for an easy commute. Tenant to pay hydro. One assigned parking space is available for $50.00 per month. (id:57557)
230-232 Fifth Avenue W
North Bay, Ontario
Attention investors, here is the solid return you have been searching for. This is a centrally located, legal four plex consisting of 2-2 bedroom and 2- 1 bedroom units. The larger units have had extensive renovations completed on them along with upgrades to the furnace (2018) and metal roof ( 2020). This building currently generates $61,800 in gross income per year providing a net operating income of almost$43,000 a year. That's over a 7% cap rate. There is lots of room for rent increases as some tenants leave. This is a very well maintained building that would make an impressive addition to any investment portfolio. (id:57557)
2220 Tolmie Road
Abbotsford, British Columbia
Dream Shops, 40 x 200 free span multi purpose building with 3 huge doors large enough for heavy equipment or full sized semi trucks. 2nd shop is 1,700 sqft with 220 hookups for welder, etc. with 2x 16 x 9 garage doors, and a hydraulic lift. Rustic home features large hewn wood beams, open vaulted ceilings, real rock facing and tons of large picture windows give you the feeling of living in the nature. Lots of character and privacy in this mountainside getaway. Set on a picturesque 9.9 acres with walking trails and forests, there is almost 2 acres of cleared usable land with a number of heritage fruit trees. Fantastic views of Sumas Prairie and Mountain. check out this one of a kind property! (id:57557)
415 Commonwealth Road Unit# 458
Kelowna, British Columbia
Discover perfect resort-style living in the heart of the Okanagan at 458-415 Commonwealth Rd. This charming 1-bedroom, 1-bathroom home boasts 633 sq ft of modern, move-in ready comfort, tucked among the trees on a 3,315 sq ft lot. Enjoy sleek finishes like a barn door, large soaker tub, California closet, in-floor heating, gas stove, and on-demand hot water. Ideal for vacationers and retirees, this 19+ community allows kids for 3 months a year and features pre-paid lease to 2046 with no PTT. With maintenance-free living and low annual fees, you'll have more time to relish the fantastic amenities: pools, hot tubs, a fully equipped gym, tennis and pickleball courts, basketball court, golf course, woodworking, exercise classes, bingo, and live bands every Thursday. The large deck and gazebo under a magnificent maple tree provide a serene outdoor retreat. Pet-friendly with rental opportunities, this home is a rare gem in a vibrant, active community. Vendor take back financing available. (id:57557)
251 Predator Ridge Drive Unit# 36
Vernon, British Columbia
An idyllic fusion of the privacy of single-family living and the convenience of the community lifestyle, this turnkey “cottage” in desirable Predator Ridge boasts a newly renovated interior as well as a super location close to the pool and parking lot. Inside, a bright and thoughtful layout awaits. The entire main floor is dedicated to living and entertaining, with a cozy gas fireplace in the living room and a beautiful kitchen with shaker cabinetry, stainless steel appliances, and complementary countertops. From the living and dining area, a covered deck offers an ideal space for al fresco dining. Below the main floor, the walkout basement level contains both bedrooms, each with their own ensuite bathroom. Lastly, a large storage area doubles as a laundry room and a covered patio with access via the master bedroom is perfect for morning coffee. Come see everything this beautifully appointed property within the Peregrine Cottages community at Predator Ridge can offer you today. Unit requirement of 185 days in the rental pool, however, the Covenant can be removed with payment of the DCC fees to the City of Vernon $523.01 + legal fees. (id:57557)
491 Old Gardner Creek Road
Gardner Creek, New Brunswick
Nestled in a serene country setting, this sweet bungalow sits on 5 private acres and offers the perfect escape from the hustle and bustle. With loads of privacy and potential, this home features an open-concept living room and kitchenideal for both cozy nights in and entertaining guests. The spacious primary bedroom includes a full ensuite, complemented by two additional bedrooms, an additional full bath and the convenience of main floor laundry. Step through the patio doors onto your private deck, where you can enjoy peaceful mornings and quiet evenings surrounded by nature. Head downstairs to the large unfinished basementan excellent opportunity to customize and create additional living space tailored to your needs. Outdoor enthusiasts will love the nearby trails, making this property a haven for bike lovers and those seeking an active, outdoor lifestyle. Located approximately 30 minutes from Saint John and 20 minutes from St Martins. If you're searching for a peaceful retreat with room to grow, this gorgeous country property checks all the boxes. Call today to set up your own private viewing. Property sold AS IS WHERE IS. (id:57557)
237 Inglisville Road
West Inglisville, Nova Scotia
Once in a blue moon, a special one-of-a-kind property becomes available. Offering maximum privacy, a spacious interior with high end finishes, and 15 acres of freedom! Located in a peaceful rural setting, yet only minutes to amenities and with great services such as wired fiber-op high speed internet, garbage pickup, and on a school bus route. Only three years old, this property shows like new! Featuring an attached 24x34 shop/garage that is wired and heated, this space will be well enjoyed by the family hobbyist or has potential for a home-based business with flexible mixed-use zoning. The interior is flooded with natural light form the thermo-dynamic windows and multiple patio doors. 9 ceilings and an open concept design pairs will with efficient in-floor heating and quality tile flooring throughout. Enter into the front foyer, or the XL mudroom offering laundry connections, walk in closets, and a built-in home office/crafting station. The primary suite is truly stunning! Featuring a luxe ensuite with a huge marble walk in shower, dual vanity, relaxing soaker tub, and separate water closet. Two secondary bedrooms are on the opposite side of the house for added privacy and share the 3pc bath with another beautiful walk-in tile shower. Chefs kiss in the dream kitchen complete with a 6-burner propane range, walk in pantry, and 12 island! Spend your spare time relaxing on the expansive 56 covered veranda with custom wood ceiling, or cozy up by the living room fireplace and watch your favorite show. The 15 acres would be well suited for hobby farming with raised veggie planters and your own sugar shack/ smoke house! This is the complete package that will please even the most particular buyers, so dont miss your chance! (id:57557)
261 Leslie Road
Lawrencetown, Nova Scotia
Here's your chance to own 2.3 acres, just a short walk to Lawrencetown Beach. Lawrencetown Beach has had significant upgrades, including a new boardwalk, bathrooms and a new and improved trail system. This private lot has deeded lake access to Lawrencetown Lake, and may also have the potential to be subdivided, leaving you with endless opportunities. This is the perfect location for surfing, biking, kiteboarding, and hiking, not to mention there is a beautiful horseback riding facility just down the road. Enjoy sunset walks on the beach, watching as the waves roll in. Located only 15 minutes away from all the amenities with great schools in the area. (id:57557)
20 Grandy Lane
Cambridge, Ontario
RARE OPPORTUNITY!! Custom built raised bungalow on a 1.04-acre lot, offering court location surrounded by protected greenspace. This exclusive, 10 estate court rarely has homes come up for sale and 20 Grandy lane is one that takes full advantage of the natural features, completely backing onto mature forest with direct access to Millcreek conservation land. The home features a stunning all stone exterior with a beautiful retaining wall and carefully set natural stone steps, leading to the front door. The main level layout is wide open with large windows, designed to overlook the backyard from anywhere within the open space and providing access to the elevated multi-level deck completed with composite decking and glass rails. A rich, maple raised panel kitchen sits central with an oversized quartz countertop and raised bar sitting area; elegant crown molding finishes the cabinets to the ceiling with built-in stainless-steel appliances, gas cooktop. Equal in elegance is the built-in family room wall unit featuring gas fireplace insert. A three-sided fireplace separates the dining room from a sunken sitting area providing for an elevated view of the backyard; coffered ceiling accents and hardwood flooring span the space. Completing the space is a large bedroom, laundry, 2-piece bathroom, and the primary suite, complete with walk in closet and recently renovated(2023) 5-piece spa like ensuite. A hardwood staircase leads to the lower level which is still completely above grade; the home was strategically placed to take full advantage of the walkout. Lower level gives access to the oversized, staggered double car garage. Perfectly suited as a multi-generational home, offering three bedrooms, a recently renovated (2023) 4-piece bathroom, recreation room with gas fireplace, and kitchenette along with wet bar. Roof(2024), Additional oversized garden shed for equipment storage. Minutes from the 401, amenities, and schools. Don’t miss this truly beautiful property! (id:57557)
18 Oak Street
Kawartha Lakes, Ontario
Rare Legal 5-Plex in the Heart of Fenelon Falls with 3 Vacant Units! Located on historic Oak Street overlooking the Locks, this grand 5-Unit building is a prime investment opportunity with Five 1-Bedroom Units and over $150K in recent upgrades. Three VACANT fully furnished units allow you to set your own rents, making it ideal for short or long-term tenants. Spanning over 3300sf, the property features separate hydro meters, six parking spaces, and a master key system with smart locks for seamless management. Recent renovations include new kitchens, baths, and modern finishes, with Units 1, 4, and 5 fully updated and furnished.With a current estimated annual income of $82,000 and a potential income of $105,000, this property delivers strong cash flow and equity growth.Tenants pay their own electric heat and hydro, keeping utilities low. Upgrades include partial roof (2014), updated windows, 20-year plumbing, and new heat pumps installed in 2023 for Units 4 and 5, complementing the existing electric baseboard heating. Coin laundry is available in the basement for additional income.Situated steps from downtown Fenelon Falls, this property boasts stunning views of the Trent-Severn Locks and is close to all major amenities. Clean Phase 1 ESA (2021) available. Financials available upon request. (id:57557)

