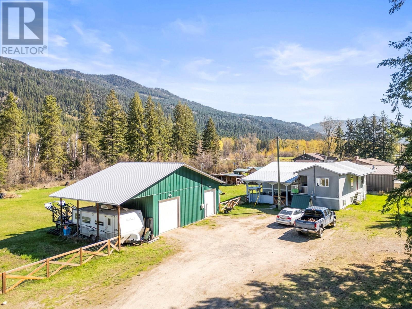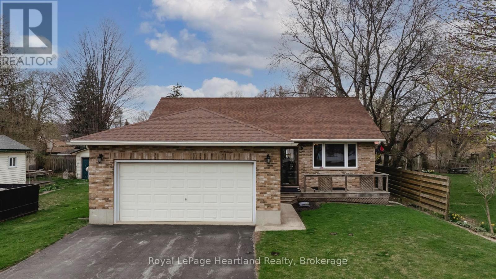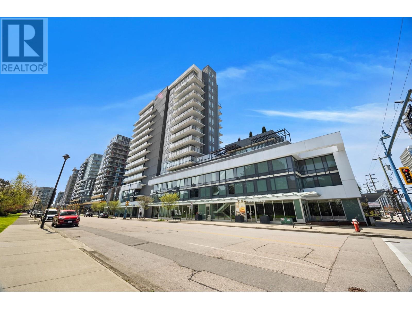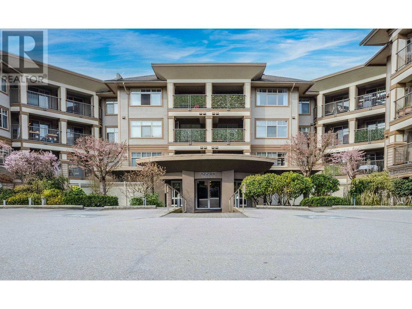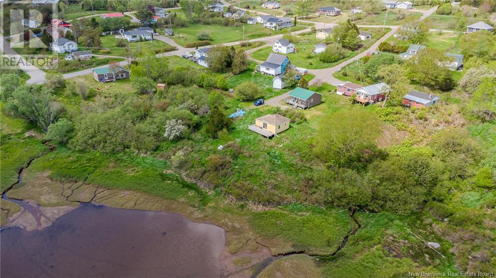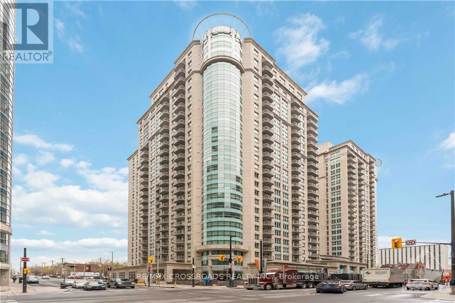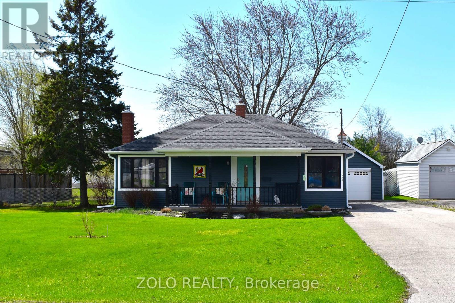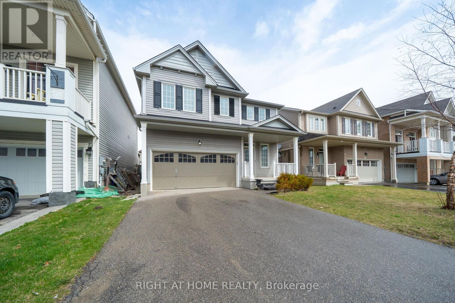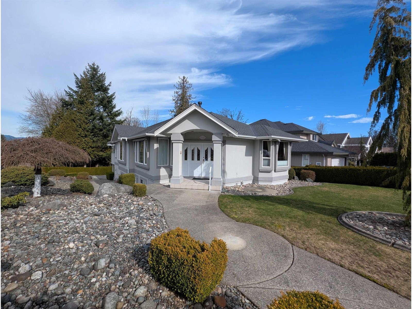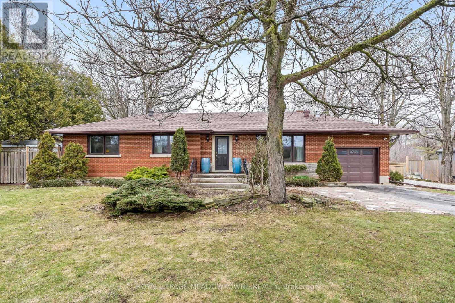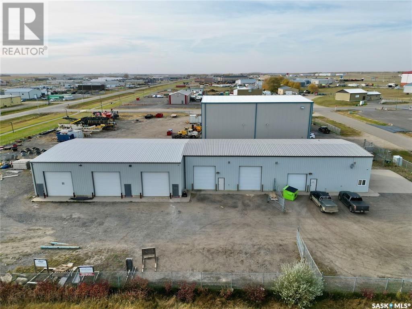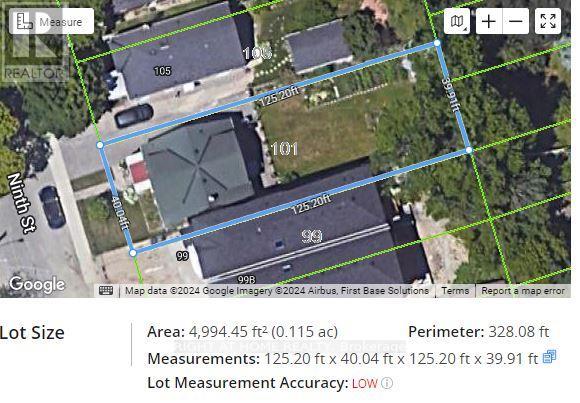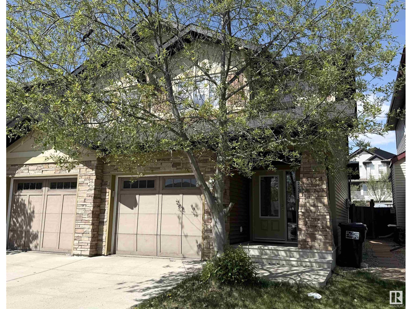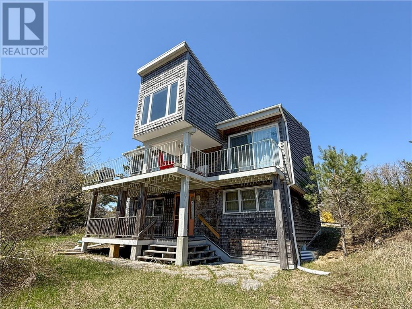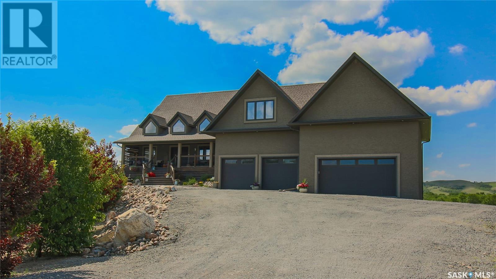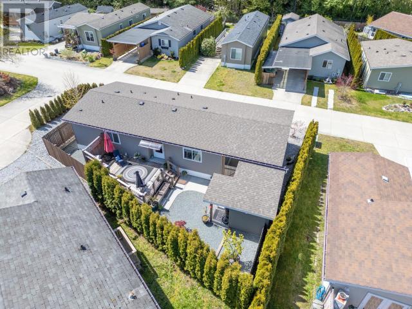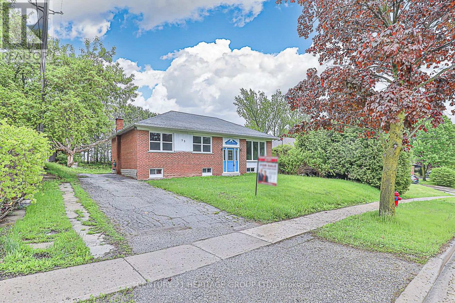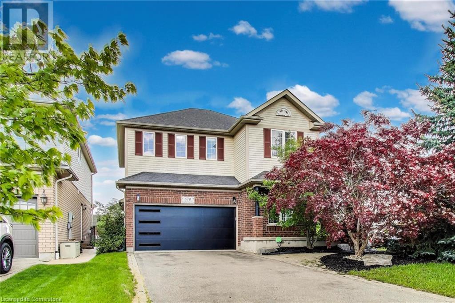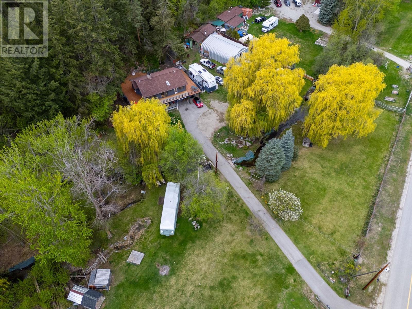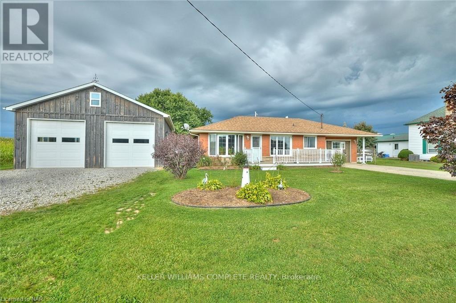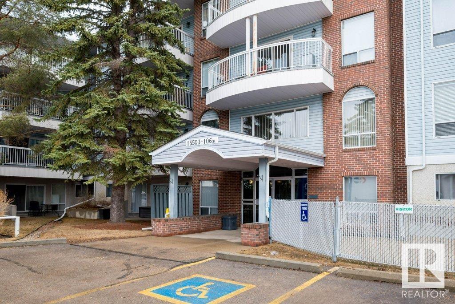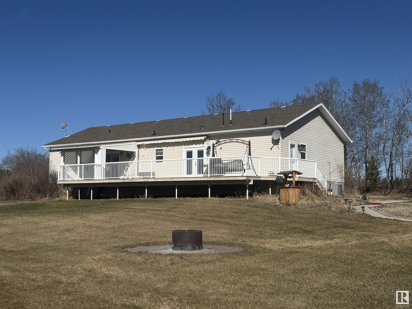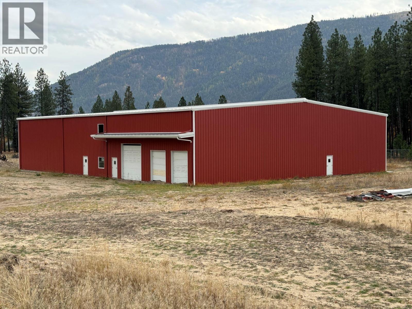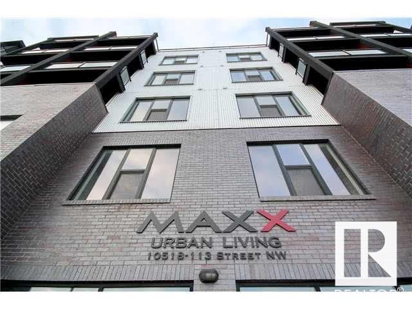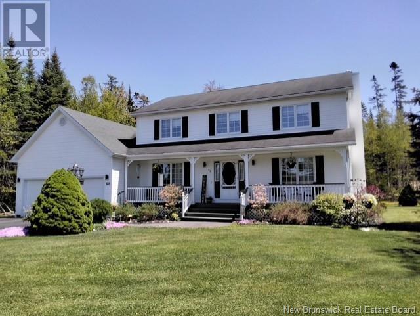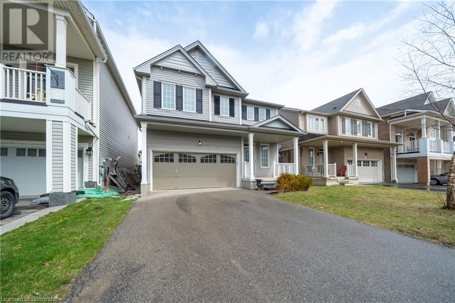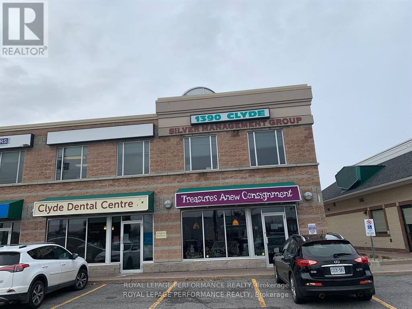1371 6 Highway
Cherryville, British Columbia
Welcome to your ideal country escape! This 1 acre flat property offers breathtaking mountain views and a special rural lifestyle. Located a short walk from the golf course and only a 15 min drive from Lumby, it’s the perfect place to enjoy without being too far from town. With a spacious 3 bedroom updated home, a detached dream shop, and covered RV parking, this property has everything you need to live, work, and play. The home’s layout is ideal for families, with all 3 bedrooms on the main floor, creating a comfortable and practical living space. A full unfinished basement offers endless possibilities; finish it to add extra living space, create a hobby area, or keep it for storage. Recent updates include new flooring, kitchen appliances, interior paint & more, making this home move in ready. Stay warm and cozy in the winter with a wood stove (2018) that helps reduce heating costs, and enjoy year round comfort with a heat pump to keep things cool in the summer. The inviting kitchen offers an island, great natural light & patio doors leading to a covered deck, perfect for summer BBQs or quiet mornings with a coffee. The property is well equipped for all your needs, featuring the detached shop that’s perfect for mechanics, woodworkers, or anyone needing extra storage. RV parking ensures you have space for all your toys, and a shallow dug well with a new pressure tank and pump (2021) provides a reliable water source. Rural living never looked so good. (id:57557)
51016a Twp Rd 490
Vermilion, Alberta
Extremely well-developed Home Quarter. Why build, it's already done & waiting for you! Stunning Modern 2009 Home (4 bdrms/5 baths) and walkout Basement leading to new Pool. High end appliances, Quality Finishings, and 3 Ensuites. Home Entertainment Room. -Beautiful covered full length front east side deck & decorative dormers. -Excellent west facing deck off Dining area & Master bedroom with incredible view. -Well designed & Heated 2009 Shop with 3 Overhead Doors and large enclosed mezzanine. -Tremendous full set of Utilities with extensive auxillary coal heating system, PLUS Reverse Osmosis and ultraviolet Water treatment systems. Full Qtr of Land (159.97ac) with 80 acres of cropland #3 Soil, plus fenced pasture. -2 Yards with additional livestock corrals, heated waterer, extra single garage & Large Barn. -Main Yard is extremely well landscaped with open graveled driveway & parking areas to easily move larger equipment & trucks. -Annual Surface Lease Revenues. -Skeet Shooting & other recreational opportunities. Make this your Forever Home Quarter; Act now, avoid having any regrets!!! Take a Virtual Home Tour, click on this link:) https://youriguide.com/51016a_township_rd_490_vermilion_ab/ (id:57557)
91 Anglesea Street
Goderich, Ontario
Welcome to 91 Anglesea St, a solid all-brick bungalow nestled in the desirable community of Goderich, Ontario. This inviting home features 3+1 bedrooms, 2 bathrooms and main floor laundry, offering plenty of space for families or those seeking a comfortable living arrangement.As you step inside, you'll find a well-maintained interior that is both functional and welcoming. The main floor boasts a spacious living area, perfect for relaxation and gatherings. The kitchen provides a practical layout with ample counter space and room for a dining room table.The fully finished basement expands your living space significantly, featuring an additional bedroom and bathroom, making it ideal for guests, a home office, or a cozy entertainment area. With an attached 2-car garage, youll enjoy the convenience of easy access and extra storage options. The backyard provides a pleasant outdoor space for enjoying the fresh air or hosting family gatherings with a spacious fully fenced in backyard. Location is key, and this home is perfectly situated close to the hospital, pharmacy, and the vibrant downtown area of Goderich, where youll find shopping, dining, and community events. This well-kept ,move-in ready home offers a great opportunity for first-time home Buyers, Buyers looking to simplify living or those looking to settle into a friendly neighbourhood. Don't miss your chance to make this cozy bungalow your new home! (id:57557)
1502 6533 Buswell Street
Richmond, British Columbia
Welcome to ELLE - Boutique Living in the Heart of Downtown Richmond Experience refined urban living at ELLE, an exclusive collection of just 69 boutique residences. This move-in ready 2-bedroom, 2-bathroom home offers a thoughtfully designed 891 square ft layout, with 8'7" ceilings, high-end finishings, gas range, and year-round comfort via a Heat Pump (heating & cooling) controlled by a Nest Thermostat. Step out onto your generous 10'3 x 6'6 deck, perfect for relaxing or entertaining. Highlights include: 1 Secured Parking Stall 2 Storage Lockers (6´ x 2´ and 6´ x 1´11") Stylish Social Lounge & Bar Fully Equipped Fitness Centre Rooftop Garden with BBQ Area Kids´ Playground Unbeatable: Just one block from Richmond Centre and the Brighouse Canada Line Station, with easy access to Richmond Public Market, Garden City Park, Kwantlen Polytechnic University, and a vibrant array of cafés, restaurants, shops, and daily essentials. School Catchments: Cook Elementary & MacNeill Secondary Corner: Cook Road & Buswell Stre (id:57557)
222 12248 224 Street
Maple Ridge, British Columbia
Welcome to Urbano! This spacious, updated condo offers nearly 1,000 square ft of well-designed living with the most sought-after floor plan-2 bedrooms, 2 bathrooms, plus a versatile den. Enjoy an open-concept layout with a modern kitchen, generous living space, and a private balcony with serene greenbelt views. Tucked away in a quiet setting, yet just steps to restaurants, shopping, transit, and recreation. Includes 2 secure parking spots. Stylish, functional, and perfectly located-this is the one you´ve been waiting for! (id:57557)
15 Fundy View Drive
Back Bay, New Brunswick
Welcome to 15 Fundy View Dr. What a great opportunity to own this charming cottage or home overlooking the water. The reno's have been started but here's your chance to make your own touches and charm. Great place to spend those summer days. Call today for full details. (id:57557)
112 + 116 Sunset Boulevard
Vernon, British Columbia
Discover the epitome of luxury living in the prestigious gated community of Beverly Hills Estates. Perched gracefully on an acre of hillside, this custom-built masterpiece offers breathtaking views of the lake, mountains, and award-winning equestrian stables below, and INCLUDES the adjacent, separately titled lot. However, the home or lot can be purchased separately from each other (ask agent for details). This turn-key property is offered fully furnished, complete with all kitchen utensils, appliances, linens, etc. making your move effortless. The home boasts two luxurious primary suites, each with custom closets and spa-inspired ensuites. The second primary suite features a chic wet bar and a custom-built bed strategically positioned to capture unobstructed views through floor-to-ceiling windows. This master suite add-on was a substantial investment, recently completed, and includes a safe-room walk-in closet that was overbuilt with a metal locking door. At the heart of the home is a stunning great room framed by towering windows that open onto an expansive pool deck, perfect for entertaining with its hot tub, fire pit, and multiple outdoor living spaces—complete with an outdoor bathroom. The property also features an immersive home theater and fitness room. The oversized, heated, triple-car garage provides ample storage for vehicles and recreational equipment. Nearby amenities include the Vernon Yacht Club, Sparkling Hill Resort, Predator Ridge Golf and renowned wineries. (id:57557)
72 Forest Edge Drive
Kelowna, British Columbia
Well maintained 5-bedroom, 3.5 bathroom home in the desirable Wilden community, perfect for families. The main level features a functional layout with a mudroom, laundry room, office, along with an open-concept kitchen, dining, and living area that flows seamlessly to the backyard. Two toned shaker style kitchen with ample storage and a natural gas hookup for range. Upstairs, you'll find three bedrooms, including the primary suite with a double vanity, custom tile shower, and walk-in closet. Additional plumbing for secondary washer and dryer adds convenience and practicality. The bright, open basement offers a large rec room with a wet bar, two additional bedrooms, and a full bathroom—ideal for guests or extra living space. The nice sized flat backyard is wired for a hot tub, and fully fenced for kids and pets. Situated in a welcoming family-friendly neighborhood, this home is close to parks, trails, and top-rated schools. (id:57557)
609 - 234 Rideau Street
Ottawa, Ontario
Flooring: Tile, Enjoy the best of the urban lifestyle in this beautiful, South-facing 2 bedroom condo in claridge Plaza 11. The Bright and sunny unit has tile and hardwood flooring throughout with a large kitchen peninsula, stainless steel appliances, and in unit laundry. The good sized primary bedroom has it's own ensuite while the second bedroom is located on the opposite end of the apartment, ideal for a guest bedroom or home office. The building offers great value in amenities with 24-hour front door security, indoor pool, 2 gyms, sauna, party room, theatre room, and a patio with bbq! underground parking and a storage locker are included. Steps from the Rideau Center and walking distance to U of O Campus. Live right in the heart of the city!, Flooring: Hardwood. (id:57557)
1353 Orchard Avenue
Fort Erie, Ontario
Welcome to 1353 Orchard Ave, a charming and well-maintained bungalow. Nestled in the quiet and established Crescent Park neighborhood, and just a short walk to the scenic Ferndale Park. This delightful home offers 2 bedrooms and 1 bathroom, with a bright, open concept layout that makes the most of every square foot. Step outside to enjoy a beautifully landscaped front lawn, a large, fully fenced backyard, and a brand new composite deck; this is the perfect space for entertaining or relaxing outdoors. Additional features include a covered front porch, long driveway with parking for up to 8 cars, and a detached garage complete with a workbench and overhead storage. Recent updates include a recently painted exterior siding, windows, an updated garage door, rebricked chimneys and more. Whether you're a first time buyer, a young family, or looking to downsize, this turnkey gem is ready for you to move in and enjoy! (id:57557)
148 Whitwell Way
Hamilton, Ontario
Well maintained 2 story detached home located in the sought-after community of Binbrook. Family-friendly neighborhood ideal for young family. Open-concept main floor with 9 feet ceiling is designed for coinvent everyday living. Hardwood floor & California shutters. Good-sized eat-in kitchen features ample storage with walkout to the backyard perfect for summer entertaining. The great room finished with hardwood floors providing a spacious space to gather. Inside entry to the double garage. You can even find a walk-in closet along the hallway. Second floor has 3 large bedrooms each thoughtfully designed to maximize comfort. Master bedroom features walk-in closet and 4 piece ensuite with separate shower. Fresh neutral colors throughout. This home is just moments away from top-rating schools, scenic parks, and the serene beauty of Binbrook Conservation Park. Offering a perfect combination of modern living and small-town charm. Unspoiled basement is waiting for your personal touch. Acting fast before it is gone! (id:57557)
63 Corner Glen Drive
Calgary, Alberta
Welcome to 63 Corner Glen Drive NE, a stunning TO BE BUILT 160 Model laned home nestled in the vibrant and highly sought-after community of Cornerstone. With its elegant Prairie elevation and thoughtfully designed features, this home perfectly blends modern style with everyday functionality. The standard kitchen features under-cabinet lighting, sleek LG appliances (including a front-load washer and dryer), and generous storage solutions. You’ll also find modern triple-pane windows and premium lighting fixtures available in black or brushed nickel finishes. A mudroom with built-in bench and hooks adds a practical touch to your daily routine. The main floor offers a bright and open layout, featuring a spacious living area with large windows, a designated dining space, and a chef-inspired kitchen with stylish stainless-steel appliances. Upstairs, you’ll find three well-sized bedrooms, two full bathrooms, and a convenient upper-level laundry room. The primary bedroom serves as a private retreat, complete with a walk-in closet and a luxurious 3-piece ensuite. The basement provides endless potential for future development and includes a separate side entrance, making it ideal for customization, rental opportunities, or multigenerational living. This beautifully crafted home at 63 Corner Glen Drive NE is perfect for families seeking comfort, functionality, and modern living in one of Calgary’s fastest-growing communities. (id:57557)
17 Swallow Street
Halifax, Nova Scotia
Fabulous opportunity to purchase an R-2 zoned lot in the heart of Rockingham. Located at the end of the street, and adjacent to Mount Saint Vincent University. Lot is semi-clear, with a Building Permit pending completion of Water Permit and Lot grading. (id:57557)
17111 104a Avenue
Surrey, British Columbia
Fraser Heights executive 3500 Sq Ft Custom Designed Rancher with finished basement. 5 bedrooms. Corner lot. Backing onto Green belt. Walking distance to Pacific Academy & Bothwell Elementary. Quick freeway access. 2 kitchens. Spacious (19' X 14') Primary Bedroom. High end finishing through out hardwood floors, crown molding, in floor heating - boiler, heat exchanger. Large covered deck overlooking green space. Double garage, RV parking, extra large driveway. Power censored outside window shades. Low maintenance landscaping with auto irrigation system. (id:57557)
11317 Regional Road 25
Halton Hills, Ontario
Welcome to this well maintained country 3 bedroom bungalow offering 1300 sqft + 1300 basement with garage access. Located on a beautiful 1/2 acre property, you'll love sitting in the screened in porch (27'x15') overlooking the farmland beyond or gardening in the greenhouse. The open concept living & dining rooms have bamboo floors, beautiful picture window and propane fireplace for those cozy winter evenings. The kitchen has been updated with pantry, backsplash, breakfast bar and walk-out to the screened in porch. Updated 4 piece bathroom. For additional living space you'll find the partially finished basement, laundry room with rough-in for sink, large storage room & utility room. Access from garage to basement. **Brand new propane furnace (June 2025) (id:57557)
16 Mcleod Road
Edenwold Rm No. 158, Saskatchewan
Excellently located commercial property for sale in Great Plains Industrial Park, Emerald Park. Situated on 0.98 acres, the building boasts a footprint of 7,757 square feet and an additional mezzanine with 1,000 square feet, making this property ideal for multiple uses. You'll find 6,757 square feet of shop/warehouse area plus a 2,000 square foot reception area, including additional office space, a lunchroom, and bathrooms. The fully fenced and secure yard is great for storing items outside, and multiple grade and overhead doors make it easy to move items inside and out. There is also an option to lease the vacant land directly to the east (via a different owner), DOUBLING the compound size by another 0.98 acres, and providing a larger turnaround area for semi-trailer loading and unloading. There is also potential to lease the building by itself, or the building and vacant land to the east together if you'd prefer to lease rather than purchase. Emerald Park is one of Saskatchewan's fastest-growing communities. Quick access and close proximity to the Trans-Canada Highway #1. Check out the pictures and video tour! Call today to book a private viewing. (id:57557)
101 Ninth Street
Toronto, Ontario
This highly desirable 40 Ft x 125 Ft lot offers unlimited potential to renovate or build your dream home in the vibrant New Toronto neighborhood. This well-preserved, solid brick, exudes timeless character throughout. It features generous living areas, three spacious bedrooms with walk-in closets, a four-piece family bathroom, and a charming front porch, ideal for savoring your morning coffee. The lower level, with a separate entrance, The large backyard offers a stone patio, mature trees, and a beautiful perennial garden, providing a peaceful retreat. There's also parking for up to three cars. Perfectly situated just steps from the lake, scenic waterfront trails, parks, skating rinks, and the shops and restaurants along Lake Shore Blvd. With easy access to TTC, schools, and Humber College, this home is just a short commute to downtown! Recently Freshly Painted (id:57557)
2253 Austin Wy Sw
Edmonton, Alberta
NO CONDO FEES in this spacious half duplex. Walking distance to schools & quiet location. Back onto the walking trail. Main floor boasts an inviting foyer. Entertaining or relaxing in the living room with a gas fireplace. Kitchen has maple cabinets with eating bar. Bright dining area with patio door on to the deck & private huge fenced back yard. Upstairs features a huge master bedroom with 4 piece ensuite. Two more bedrooms & the main bath. Close to all your amenities including play ground, shopping, restaurants, schools, public transportation, walking trails, WINDERMERE shopping and TERWILLEGAR REC CENTRE. Easy access to Anthony Henday. (id:57557)
111 Mcnevin Street
Providence Bay, Ontario
Stunning Beachfront Retreat in Providence Bay – Steps from the Sand! Located at the end of a peaceful cul-de-sac in picturesque Providence Bay, this unique six-level home offers an unparalleled blend of beachfront living, modern comfort, and investment potential. Touching the famous boardwalk and longest sand beach on Manitoulin Island, this home is a rare find in an unbeatable location. Boasting cedar shake siding and a durable metal roof, the property is designed for year-round enjoyment with expansive decks on multiple levels that showcase breathtaking views of Lake Huron’s south shore. Inside, the open-concept main floor is warm and inviting, featuring hardwood flooring, a cozy wood-burning fireplace, and in-floor heating. The bright kitchen, dining, and living areas are perfect for entertaining, with two sets of patio doors leading to a spacious deck. A large tiled entrance with abundant windows brings in natural light, while a 2-piece bath adds convenience. Upstairs, a private office provides a quiet workspace. On the first lower level, you’ll find three comfortable bedrooms, an exit area, and a 4-piece bath. The next level features a large laundry room, while the fully finished basement boasts a games room, utility room, and ample storage. Currently operating as a highly successful Airbnb, this versatile property is ideal as a primary residence, vacation getaway, or income-generating investment. Asking $875,000 this listing comes turnkey with all chattels included. (id:57557)
Lumsden Valley View Acreage
Lumsden Rm No. 189, Saskatchewan
Near the town of Lumsden, 20 minutes north of Regina. This 2011 built, 2,906 square foot, two story walkout sits on 44 acres of beautiful private land that backs onto the Qu’appelle River. The front of the home has a large driveway leading to the double attached heated and insulated garage with an negotiable car lift and 14’ walls, as well as a double attached heated and insulated shop with 15’ walls. You enter the home into the foyer that flows into the living room that has a stacked stone gas fireplace. Off of the living room is the main 2 pc bathroom. The dining room has engineered hardwood floors and the kitchen has heated tile floor, a glass tile backsplash, an island with bar seating and quartz countertops, contemporary hanging lights, tons of cupboard space and the stainless steel fridge, stove, dishwasher, microwave and hood fan are all included. The primary bedroom has windows that wrap around the room. The 4 piece ensuite has heated tiles, a deep soaker tub and a large shower with heated seating and a rain shower head. The walk in closet is attached. The primary also has access to the rear deck with a natural gas BBQ hookup and another door that adjoins the dining room. The two other spacious bedrooms on the main floor also have good sized closets and have jack and jill doors to the shared 4 piece bathroom. Upstairs the first room is the bonus room that is currently set up as a home theatre. Another bedroom and 4 piece bathroom finish off this floor. The laundry room is beside the garage door and doubles as a 2 pc bathroom with a sink, folding table, storage and included washer and dryer. The walkout ICF basement on a crawl space is huge. There is a dog room that leads to the large kennel outside. The beautiful 3 piece bath has stylish fixtures, vinyl plank floor and a glass shower. The living area has a rec area with a pool table and a wet bar ready set up. The basement level walks out to the rear deck with an included hot tub. (id:57557)
115-8430 Springbrook Road
Powell River, British Columbia
Tucked in a quiet park just south of town near Myrtle Point Golf Course, this 2016 mobile home offers 1,064 sq ft of thoughtfully designed living. The 2-bedroom, 2-bath layout includes a private ensuite and bright open living space with vaulted ceilings, quartz countertops, vinyl plank floors, and stainless steel appliances. The home faces a very private backyard that fills the interior with natural light and offers direct access to a sunny deck--perfect for relaxing or entertaining. A powered shed adds potential for a studio or small workshop. The park features a walking path, pond, and peaceful seating areas. Carport and extra parking included. (id:57557)
49 Catherine Drive
Barrie, Ontario
Almost 1700 sq ft 2 storey with extensive upgrades. Amazing eat-kitchen with huge island, dining area and walkout to fenced yard with shed.Large livinging room. (Could also be used as a living/dining area) 3 good sized bedrooms including primary with walk-in closet with organized. 4pce ensuite. Updated 3 piece bath on upper level as well as laundry for your convenience. Great south end location, close to shopping transit andeasy access to main highways. Double attached garage with inside entry. Basement is unfinished awaiting your personal touches. (id:57557)
Lower - 145 Jules Avenue
Vaughan, Ontario
This spacious basement suite in a detached home offers a bright, comfortable living space with 2 bedrooms and a den, each featuring above-grade windows that provide great natural lighting. The sunroom is a standout feature, perfect for dining, studying, entertaining, or simply relaxing. Extra Freezer in the cold room for extra storage, while a separate laundry room adds to the functionality of the space. Theres also a bonus cold room for additional storage. A private entrance ensures your own space and privacy. The location is prime, with easy access to essential amenities like grocery stores, schools, public transit, parks, and libraries. Just a 5-minute walk to bus stops, making this an ideal rental opportunity in an unbeatable location. (id:57557)
3609 Farhill Rd
Metchosin, British Columbia
Discover a once-in-a-lifetime opportunity to own 1.6 acres of prime oceanfront property, in Metchosin bordering Colwoods Beach lands and a short walk to Royal Bay . Offering breathtaking panoramic ocean views from downtown to Albert Head and across to the Olympic mountains . This modest yet charming two to three-bedroom home is perfectly positioned to enjoy the natural beauty of the coastline, while a large detached workshop/garage provides endless possibilities for hobbies or storage. Located next to Beach lands development just minutes from the new amenities of Royal Bay , this property offers the perfect blend of seclusion and convenience. Whether you're looking for a peaceful retreat, an investment, or the perfect site to build your dream home, this rare offering is not to be missed. Don’t miss your chance to own this incredible piece of Vancouver Island’s coastline! (id:57557)
53 Wilstead Drive
Newmarket, Ontario
Opportunity Knocks! Detached, Brick home on a premium 61 ft Lot, Desirable Central Newmarket Location, Built in 1955, Recent Renovations, Solid Hardwood Flooring 2024, New Kitchen 2024, Four New Appliances 2024 (never been used), Baths updated 2024, Walk to Davis Dr. and Shops, Large oversized heated (separate furnace 'as is') two car garage at rear was used as workshop 25 x 30 ft with 10 ft ceilings approx, tons of storage. Main floor three bdrms and three bdrms lower level, twofull bathrooms, two kitchens, 2 mail boxes for property, Laundry in Utility Room, all light fixtures and pot lights, Shingles (2022), Hot Water Tank (Owned), Tankless (not hooked up/Owned), Gas Furnace, Windows/Sliding glass door 2023, exterior hook up for BBQ natural gas, no central air, Property abuts educational institution, (public school) and abuts the Newmarket commercial plaza, close to parks and transportation (id:57557)
203 Macdonald Rd
Lake Cowichan, British Columbia
Welcome to 203 Macdonald Rd, a brand-new construction home in the heart of beautiful Lake Cowichan, with estimated completion set for the end of June 2025. Nestled on a generous 8,441 sq ft lot, this modern build offers flexibility, functionality, and the potential for strong rental income or multi-generational living. The lower level features a bright and spacious 2-bedroom suite, complete with large windows, in-suite laundry, and a private entrance—perfect for tenants or extended family. The upper level mirrors the thoughtful layout with its own 2-bedroom suite, also offering in-suite laundry, contemporary finishes, and a welcoming, light-filled atmosphere. Located in a growing neighborhood just steps from nature and community amenities, you’ll enjoy easy access to: Lake Cowichan and nearby beaches for summer recreation Schools, parks, and sports facilities Local grocery stores, restaurants, and cafés Scenic walking trails and the Trans Canada Trail A short drive to Duncan and the Cowichan Valley’s wineries and farms Whether you're an investor, homeowner, or extended family seeking a smart layout with income potential, 203 Macdonald Rd delivers space, quality, and small-town charm in one exciting package. Don’t miss out on this rare opportunity in one of Vancouver Island’s most vibrant lakeside communities. (id:57557)
570 New Bedford Drive
Waterloo, Ontario
Welcome to 570 New Bedford Drive a stunning family home in sought-after Eastbridge. Situated on a premium corner lot in one of the city’s most desirable neighborhoods, this beautifully updated home offers the perfect blend of comfort, style, and functionality. With exceptional curb appeal and a family-friendly location, it’s a rare opportunity you won’t want to miss. Step inside to discover soaring vaulted ceilings and a bright, open-concept layout, ideal for entertaining or enjoying everyday family life. The main floor features hardwood and tile flooring, and a spacious modern kitchen. Freshly painted throughout and boasting a brand new garage door, this home is truly move-in ready. Upstairs, you’ll find three generously sized bedrooms, perfect for a growing family. The finished lower level adds incredible value and versatility, offering a private guest suite with a 3-piece ensuite and a walk-in closet. An additional bedroom on this level is perfect for a home office, gym, or extra guests. Step outside into your own backyard oasis. Professionally landscaped and featuring a shaded deck and hot tub, it’s the ultimate retreat for outdoor entertaining or unwinding at the end of the day. Located in the vibrant Eastbridge community, known for its top-rated schools, beautiful parks, and walkable amenities, 570 New Bedford Drive truly checks all the boxes. (id:57557)
6, 927 19a Street
Spruce View, Alberta
Welcome to this cozy 2-bedroom, 1-bathroom mobile home, nestled in a tranquil and serene setting. Located on a rented lot, this home offers a perfect retreat with a spacious and inviting layout. The home features a large side deck, ideal for outdoor relaxation and enjoying the surrounding natural beauty as it backs onto a lovely treed area, providing added privacy and a peaceful atmosphere.The interior boasts a functional and comfortable floor plan with two bright bedrooms and a well-maintained full bathroom. The open kitchen/living area also offers a gas fireplace. The gravel parking pad provides convenient off-street parking, while the quiet location ensures a calm and restful living experience. Whether you're looking to downsize or seeking a peaceful place to call home, this mobile home offers a wonderful opportunity for affordable and easy living. Lot rent in this park is $400.00 per monthDon't miss out on the chance to experience the best of both comfort and nature in this charming mobile home! (id:57557)
1906 - 32 Davenport Road N
Toronto, Ontario
Luxury Living At The Yorkville! In The Heart Of Most Prestigious Neighborhood, Unobstructed East Views, High-End Finishes, Two Split Bedroom Floor Plan, Enjoy Sunrise From Balcony, 2 Bed / 2 Bath, 10 F Ceilings, One Locker One Parking. Steps To Finest Restaurants, Boutiques And Galleries, 24 Hour Concierge, The listing pictures was taken before the tenants move in. (id:57557)
130 Country Lane
Brigus Junction, Newfoundland & Labrador
WATERFRONT PROPERTY! Own your extremely private piece of paradise for your Summer & weekend getaways… or live year round! Located in prime cabin country, Brigus Junction, this cozy 3-bedroom cabin offers everything Newfoundland cabin/outdoor life has to offer without sacrificing modern amenities! On approx 1 acre of land you are less than 1-hour from the city! There is an unfinished basement with a garage door for future development or storage. Some property highlights include: front & rear decks, woodstove, vaulted ceilings, frontage on Boom Pond, a detached garage, a wharf and a gazebo perfect for parties & entertaining and a new metal roof (2024)! From swimming, paddling, boating, fishing & hunting to ATV adventures, hiking & exploring the country... you can do it all from this Oasis in the woods! (id:57557)
0 Neilson Island
Tofino, British Columbia
Tucked away on the wild West Coast lies a 21.5 acre private island sanctuary where nature sets the rhythm of life, from wind in the cedars to waves crashing on the rocky shore. More than a destination, this is the definition of the West Coast lifestyle: serene, self-sufficient, and soul-stirring. At its heart is a cozy, architect-designed home with three bedrooms and two bathrooms, crafted for comfort and connection to the land. Expansive windows frame unparalelled coastal views, while a nearby guest cabin with a loft offers space for friends and family. Five unique sitting areas invite quiet moments and stunning views of the mossy forests, sunlit coves, and starlit skies. A trail system winds through the lush island, encouraging daily exploration and reflection. Completely off-grid, the island blends sustainable living with modern ease, freedom and a lighter footprint. Whether you're gathering, or simply being, this is where the wild meets the wonderful. (id:57557)
5300 25 Avenue Unit# 28
Vernon, British Columbia
Great size at great price 3 bedroom Townhouse with scenic views and Community Amenities in Vernon, BC step into a welcoming 3 bedroom townhouse with the access to the pool. Great Courtyard with a park like set up, ideal for relaxation and recreation. Centrally located and few minutes away from the beaches and shopping plaza a minute's walk away. The functional layout includes laundry conveniently located on the main floor. With the doors and windows recently replaced makes the unit highly energy efficient. Book your showing soon. (id:57557)
28000 Garnet Valley Road
Summerland, British Columbia
Discover tranquility on this stunning acreage located in Summerland, BC, with 5 acres to enjoy raising and growing your own food, with irrigation rights to the property. Enjoy the scenic hill side trails around the property, a charming creek that runs through the property is called Eneas Creek, a cozy well maintained 3 bedroom, 2 bathroom home with large wrap around deck, new wood stove on the lower level , upper level has a propane fireplace in the living room, ample parking for all your vehicles and recreational toys. A plus is new zoning regulations allows for a 2nd residence on the property. Hookup in place for a hot tub exterior ground level, one shed of many on the property has been insulated with power of 30 amps. Attention to all mechanics! This property includes a large, powered Quonset perfect for working on your vehicles. (id:57557)
64478 Side Road 44
Wainfleet, Ontario
Nestled on a spacious 1/2 acre lot, this adorable 3 bedroom bungalow offers the perfect blend of country living and modern convenience. The bathroom features ensuite access for added privacy and ease. The property boasts a large detached 30' x 30' shop, ideal for mechanics, RV parking or running an on-site business. Brand new furnace barely used! Whether your a hobbyist or a professional, this versatile space has endless possibilities. Surrounded by nature, this charming home is a rare find. Don't miss the opportunity to own your dream country property retreat! (id:57557)
123 Savanna Drive Ne
Calgary, Alberta
Turnkey opportunity to own a well-established Indian Restaurant, Situated in one of the busiest plazas in NE Calgary, this business benefits from steady foot traffic and excellent visibility. This well-established business offers a unique blend of authentic Indian cuisine, a loyal customer base, and an inviting atmosphere, it also features a beautifully designed interior with dinning space up-to 50 people, with both dine-in and takeout options, it is perfect for catering to the growing demand for convenient, high-quality meals.Whether you're looking to build your business on an existing foundation or add your unique touch, this turnkey operation provides everything needed for success. Don’t miss out on the chance to own a piece of this flourishing business in a vibrant, bustling community! (id:57557)
#110 15503 106 St Nw
Edmonton, Alberta
Nestled close to Beaumaris Lake and the lush green of Beaumaris Park, this stunning one-bedroom main-floor condo unit offers a harmonious blend of nature's beauty and urban comforts. Conveniently located with Namao shopping center just around the corner, easy access to Anthony Henday for your daily commute and a straight shot down 97th street to downtown. Whether you seek the peace of the park or the buzz of city life, this location offers the perfect balance for your lifestyle. Step inside to find a bright and inviting space with an open living/dining room, functional kitchen, ample closet space, and in-suite laundry, adding ease & luxury to your daily routine. Embrace a lifestyle of leisure and relaxation with building amenities designed to elevate your living experience. Enjoy a rec room (complete with a pool table, foosball, and shuffleboard), a gym with a sauna and a social room. This isn’t just a condo; it's a haven where nature, convenience, and community converge. Some Pictures Digitally Staged. (id:57557)
62315 Rr 261
Rural Westlock County, Alberta
Enjoy peaceful country living in this efficient and well-maintained 2009 bungalow on 8.53 acres, just minutes off the highway and close to beautiful lakes! This 3 bedroom, 2 bathroom home features an open-concept design with a spacious kitchen, cozy gas fireplace, main floor laundry, and air conditioning for year-round comfort. The good-sized bedrooms all offer large closets, and the primary suite includes a luxurious 5-piece ensuite. Step out onto the huge deck with a covered area and take in the stunning field views. Upgraded insulation makes this home super efficient. Plus, a fully insulated and heated 25’x40’ shop is perfect for storage or projects. The perfect mix of comfort, space, and convenience! (id:57557)
105 60th Avenue
Grand Forks, British Columbia
12,000 sq ft, pre-engineered steel building with metal roof and cladding taken to lock up! 20? ceilings too! Plans in place for a phased adaptable development. Power close by! Over 6 acres! Prime location! Airport Industrial Zoning! With plenty of space for future development and a layout ready for your designs, this presents an excellent opportunity for your businesses! Contact your Realtor today for more details and to schedule a private tour! (id:57557)
1924 69 St Sw
Edmonton, Alberta
Welcome to Summerside—where family living meets everyday convenience. This 2,393 sqft 4 bedrm up, 2-storey home backs directly onto green space, offering privacy & a peaceful view from your own backyard. The main floor features 9-ft ceilings & an open-concept layout w/ a well-appointed kitchen—complete w/ granite counters, SS appliances, & ample cabinetry. The living room is bright & cozy w/ large windows & a FP, & there’s a separate dining area, 2-pc bath, & laundry room that complete this level. Upstairs, you'll find a vaulted bonus room, spacious primary bedroom w/ 4pc ensuite, plus three additional bedrooms & another full bath. The brand new finished basement adds flexibility w/ a large rec room, fifth bedroom, and full bathroom—ideal for guests or growing families. Outside, enjoy a new deck, new fence, fully landscaped yard, and an oversized garage for all your storage needs. Just minutes to schools, parks, shopping, and quick access to the Anthony Henday. (id:57557)
1588 Ellis Street Unit# 1606
Kelowna, British Columbia
Luxury living awaits in this stunning 2-bedroom corner unit condo at ELLA, a premier concrete high-rise in downtown Kelowna. Built with a LEED-certified design for superior energy efficiency, this modern home features durable vinyl laminate flooring throughout and heated floors in the bathrooms for ultimate comfort. The sleek European-style kitchen boasts two-tone cabinetry with soft-close hinges, quartz countertops, under-cabinet task lighting, and integrated appliances for a seamless aesthetic. The spa-inspired ensuite offers a contemporary walk-in shower encased in custom frameless 10mm glass with floor-to-ceiling tile. The enclosed balcony, a $20K upgrade, features a premium Lumon sliding enclosure system, offering year-round enjoyment and flexibility. Additional highlights include CAT6 outlets in every room, an extra-large parking stall conveniently located beside the entrance, and a dedicated extra storage area. Solid concrete construction ensures whisper-quiet living. ELLA's unbeatable WalkScore of 97 places you steps from vibrant retail, dining, and entertainment. Building amenities include a pet wash station, bike wash and maintenance room, secure resident and visitor parking, EV charging stations, a beautifully furnished guest suite, and a stylish club-style lobby. With natural gas BBQ outlets and the security of new home warranty coverage, this home offers unparalleled comfort, efficiency, and convenience in the heart of Kelowna. (id:57557)
#405 10518 113 St Nw
Edmonton, Alberta
With over 1100 sq ft of living space, this 2 bedroom 2 bath corner unit features an open layout, windows throughout and two balconies with no shortage of natural light coming in. The impressive oversize master bedroom features large windows, double closet and a 3 piece ensuite. The secondary bedroom has a walk-in closet with direct access to the bathroom. This unit comes complete with air conditioning, in-suite laundry, stainless steel appliances, quartz countertops, gas hook up for BBQ and 1 titled underground parking stall. Location is everything, walking distance to Brewery District, Grant Mac, Oliver Square and More! (id:57557)
817 12th Avenue
Invermere, British Columbia
WELCOME HOME!!! Space to stretch out and enjoy- both inside and out! This well designed and well built home in the core of Invermere offers on of the best locations, extremely central and walkable- but on a quiet mature street with no road noise. Stunning views of the Rocky Mountains, amazing east facing back deck (nice morning sun, cooler evenings) and also great views of Mount Nelson and the Purcells from the front of the home- literally every window has views! , The massive flat 0.33 acre lot offers great front and side yard space, but the private/deep backyard goes on forever! The mature trees, hedges, and perianals are gorgeous, large area for a great garden, several sheds, this is a gardener's dream! The home features a spacious layout, including massive double car garage, with the added bonus of a beautiful purpose built bright walkout one bedroom suite- perfect for revenue, multi generational living or extra space for guests! Recent upgrades include brand new furnace and heat pump, recently re-shingled roof, and home energy assessment. Your heart & head can agree on this one! Get ready for making memories and enjoying to the good life- but don't hesitate on this amazing offering! (id:57557)
47 Rockywood Circle Nw
Calgary, Alberta
Discover the rare combination of space, privacy, and functionality on this quiet Rocky Ridge street, where a custom-designed bilevel sits on one of the area's most substantial lots. This home delivers where it matters most — outdoor space, storage solutions, and thoughtful design elements that enhance daily living.The spacious entry welcomes you with soaring 17-foot ceilings before opening to the main level, where site-finished Brazilian mahogany hardwood floors flow throughout. The front family room centres around a custom Tindlestone fireplace featuring hand-carved details, while the adjoining formal dining area provides a natural transition to the heart of the home.The recently updated kitchen showcases classic white cabinetry, quartz countertops, and quality stainless steel appliances, including an induction stove with warming drawer. Thoughtful storage solutions extend throughout, including clever space beneath the peninsula. The adjoining dining nook leads seamlessly to the sunroom with a fireplace — a true highlight that extends your living space for much of the year while overlooking the expansive backyard. Spring and early summer transform this space into a front-row seat for the flowering trees beyond.Two main-floor bedrooms include one featuring a Murphy bed for flexible use, plus the generous primary suite with private covered deck access. The ensuite provides dual sinks, jetted tub, separate shower, and substantial walk-in closet storage.The walk-up basement takes advantage of the transitional lot design, offering easy backyard access via the lower covered deck. A large recreation room with second fireplace and wet bar equipped with dishwasher and microwave creates excellent entertaining space, complemented by two additional bedrooms (one with walk-in closet) and full bathroom.Outside, the property truly excels. The huge backyard includes a storage shed, greenhouse, and paverstone patio with propane fire pit, all surrounded by mature trees that ens ure privacy. Underground irrigation maintains the expansive lawn areas effortlessly.The oversize heated triple garage stands apart from typical suburban offerings — workshop space could accommodate a fourth vehicle if desired, while the additional loft provides remarkable storage or hobby space rarely found in residential properties.Energy efficiency receives attention through double 2x4 wall construction with extra insulation, R60 attic insulation, and enhanced sunroom insulation, contributing to lower heating costs. Ten-foot ceilings throughout the main level add to the sense of space.Located on a peaceful street yet convenient to Rocky Ridge amenities, this property offers flexible living areas, expansive outdoor living and exceptional garage spaces that families rarely find - a distinctive offering that stands apart in one of Calgary's most sought-after communities. (id:57557)
48 Renfrew Street
Petitcodiac, New Brunswick
Welcome to beautiful 48 Renfrew street featuring 3 bedrooms with the largest boasting an en suite along with its own walk in closet. Formal dining room with a very large beautiful kitchen that gleams top to bottom & includes a large island. The kitchenette is open to the family room with access to the private back yard deck. Enjoy the convenience of the main floor laundry plus another room used as an office. Basement is large & unfinished with lots more potential. Attached 2 car garage with epoxy flooring. This is a 1 owner home with pride of ownership showing throughout. (id:57557)
29 Serenity Lane
Douglas Harbour, New Brunswick
AMAZING NEW PRICE!!!!! Have you been dreaming of having your own place to escape to? A little serenity, perhaps? This may be the one for you! Nestled just across the lane from the shore of Maquapit Lake, you will find this sweet open concept 2 bedroom, 1 bath open concept cottage. The southern exposure of the front facing windows bathes the space in warm natural light. The full bathroom and stacked laundry machines make staying for weeks on end easy. The front deck is perfect for sun seekers and the spacious gazebo offers a shady space to relax as well. Deeded access to the lake is conveniently right across the lane. Perennial gardens are low maintenance so more time to relax! You can take comfort in knowing that this property has never flooded! The community is warm and welcoming with year-round residents. Being sold partially furnished so pack up the coolers and move right in! All that is missing is you! (id:57557)
148 Whitwell Way
Binbrook, Ontario
Well maintained 2 story detached home located in the sought-after community of Binbrook. Family-friendly neighborhood ideal for young family. Open-concept main floor with 9 feet ceiling is designed for coinvent everyday living. Hardwood floor & California shutters. Good-sized eat-in kitchen features ample storage with walkout to the backyard perfect for summer entertaining. The great room finished with hardwood floors providing a spacious space to gather. Inside entry to the double garage. You can even find a walk-in closet along the hallway. Second floor has 3 large bedrooms each thoughtfully designed to maximize comfort. Master bedroom features walk-in closet and 4 piece ensuite with separate shower. Fresh neutral colors throughout. This home is just moments away from top-rating schools, scenic parks, and the serene beauty of Binbrook Conservation Park. Offering a perfect combination of modern living and small-town charm. Unspoiled basement is waiting for your personal touch. Acting fast before it is gone! (id:57557)
205 - 1390 Clyde Avenue
Ottawa, Ontario
Clyde Ave. between Baseline and Merivale Roads. 2nd floor, modern and bright office space, with stair and elevator access. Fully furnished (if required). The interior comprises of an oversized reception area, 4 private offices and storage/file room. On site parking for 70 vehicles both handicap and unreserved. Short walking distance to shopping and restaurants. Additional rent is $15.60 square foot annually, includes utilities, taxes, exterior maintenance, etc. (id:57557)
11 Lake Street
Arnprior, Ontario
A piece of history! This late 1800's tenement duplex is a gem in the rough! Solid mirror image duplex each with 2 bedrooms, 1 bath + kitchen and living area. Located on one of Arnprior's historic streets......it is within walking distance of downtown Arnprior, Robert Simpson Park, Gillies Grove, the Marina, the Library, shopping and amazing restaurants. Lot's of potential.....call today! NOTE: Tenants own all appliances. NOTE: Tenants pay hot water tank rentals. NOTE: Each unit is on separate gas and hydro meters. NOTE: "Other" gas heat source is a gas heater installed on the wall of each living room. (id:57557)

