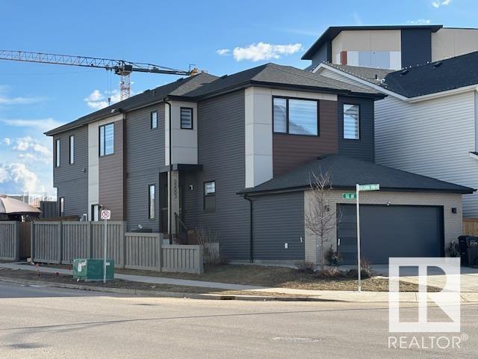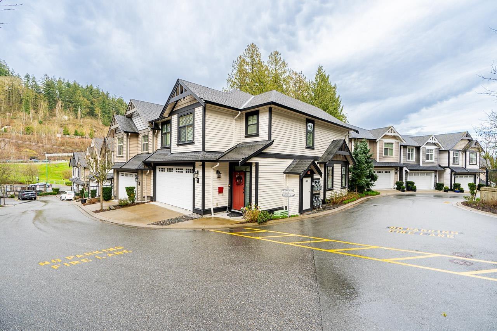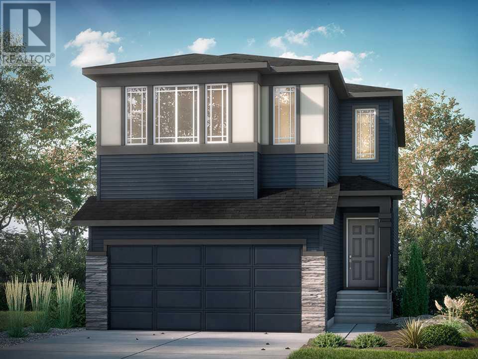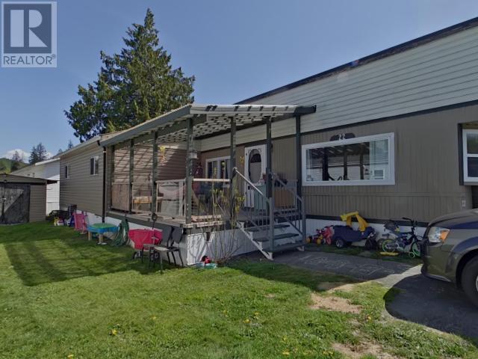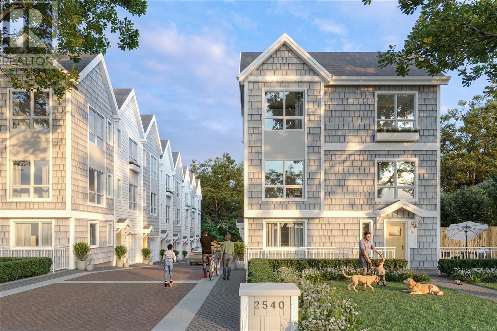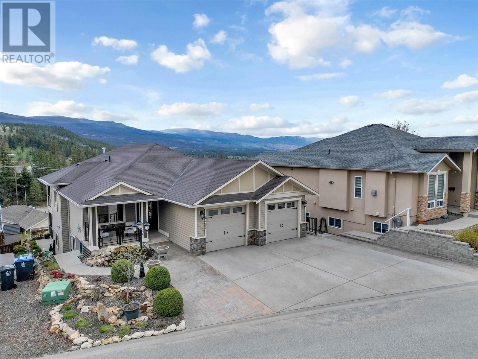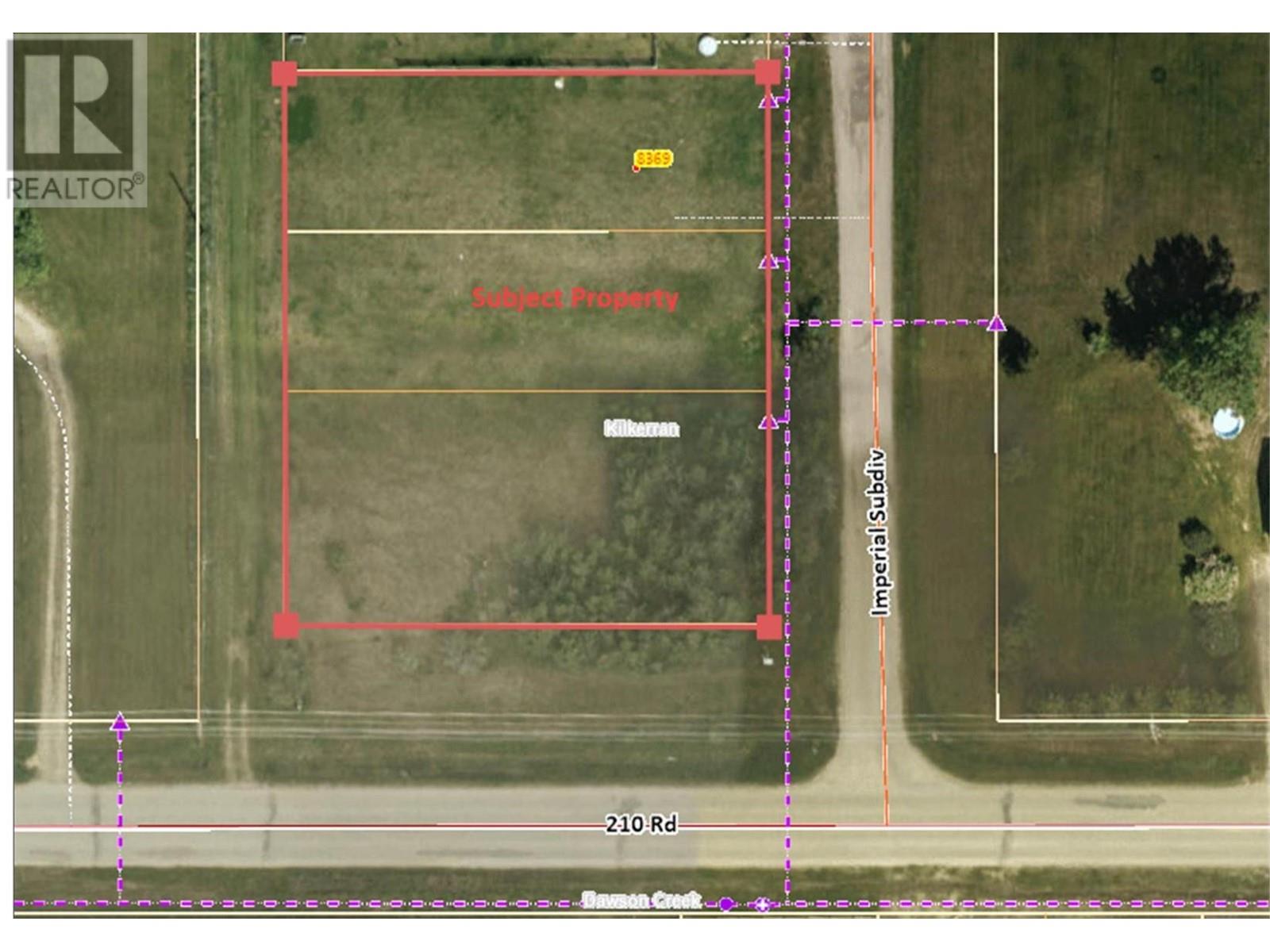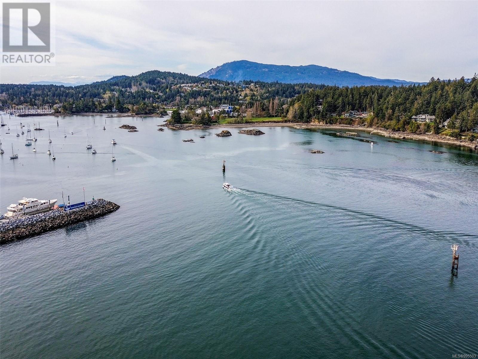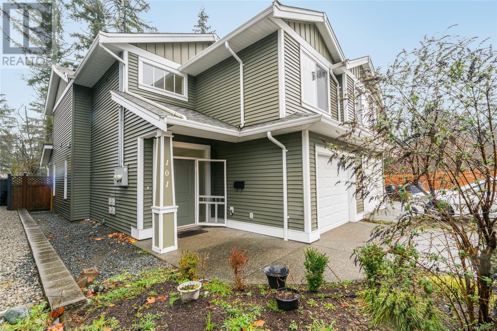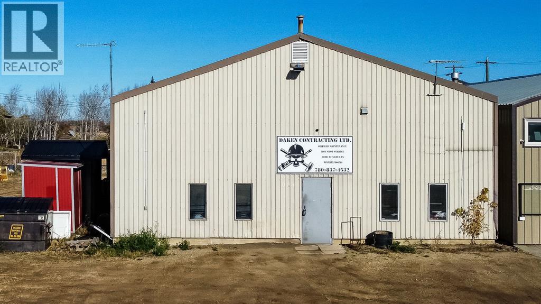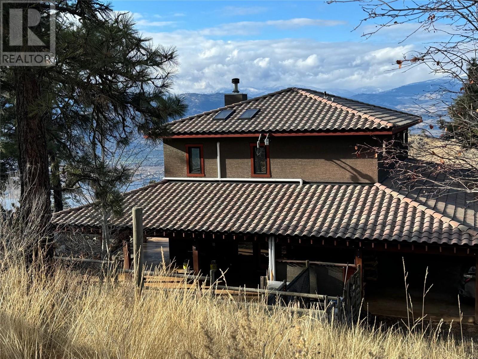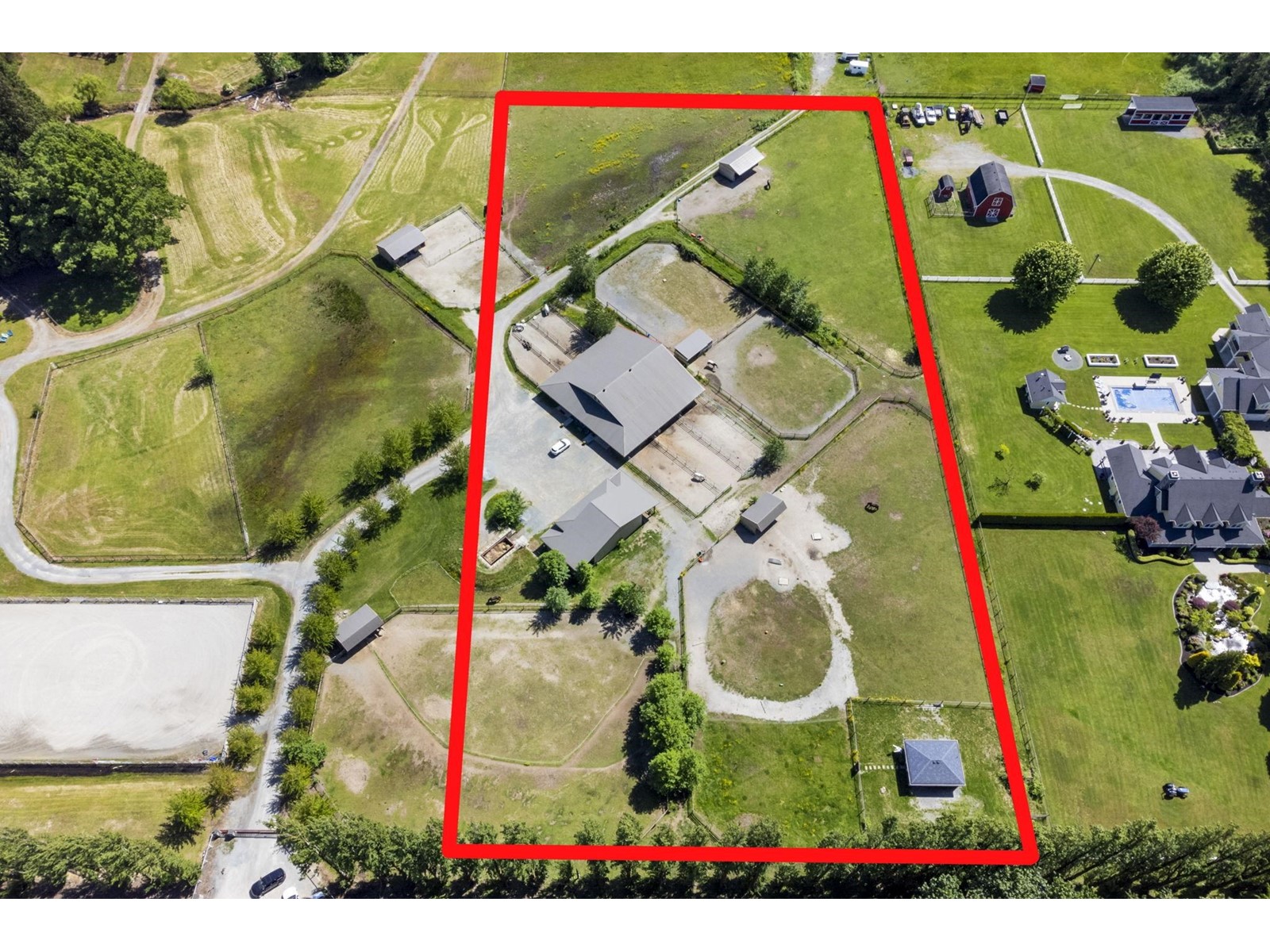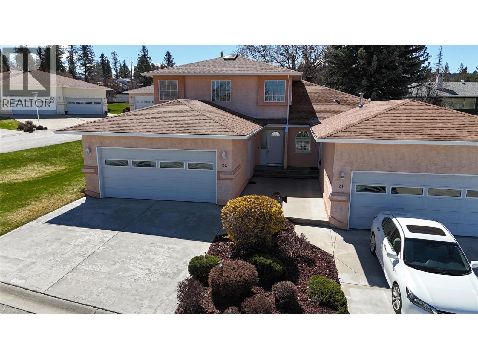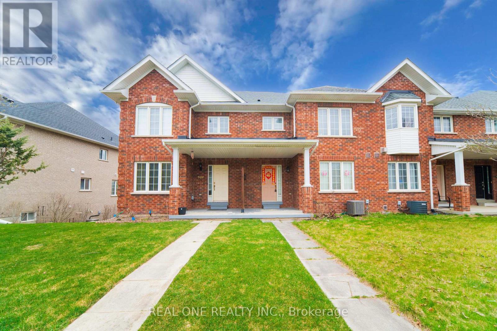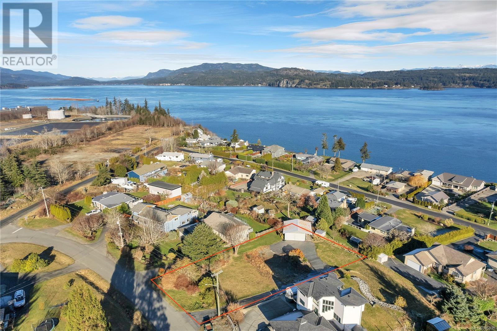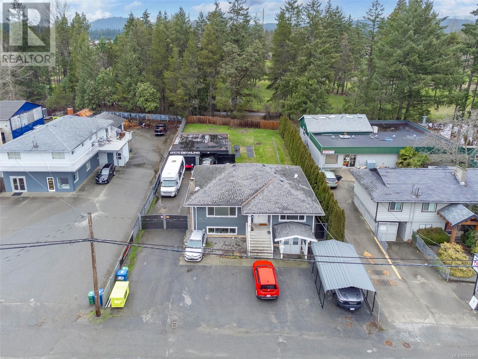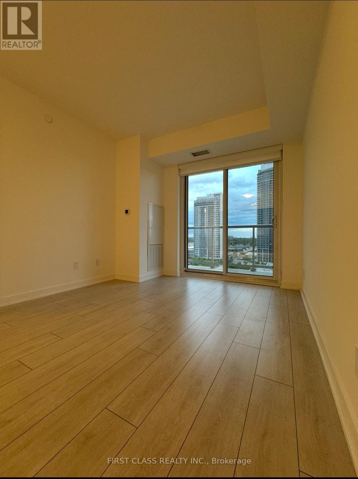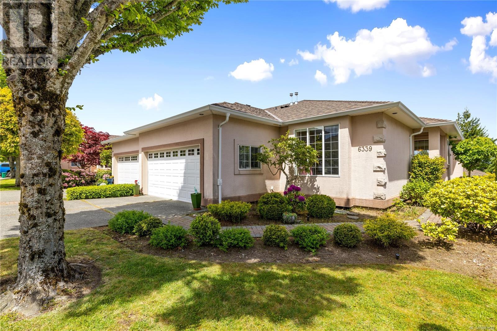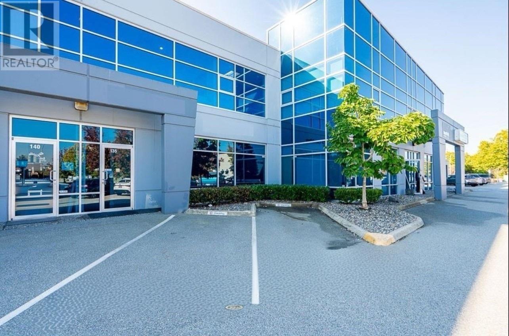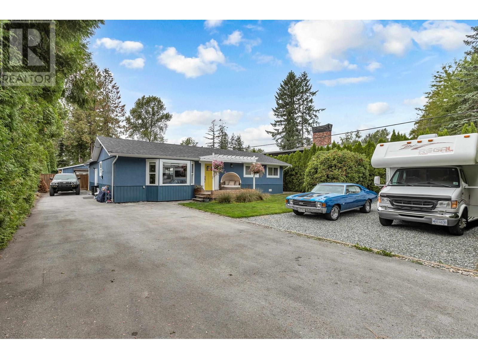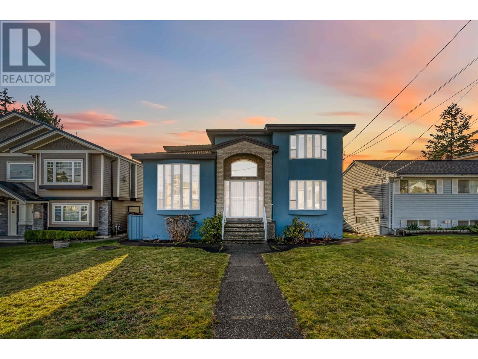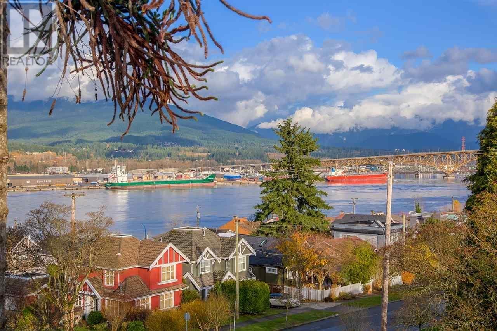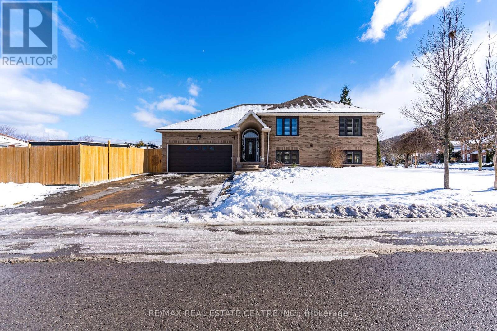22003 93 Av Nw
Edmonton, Alberta
FORMER SHOW HOME...Beautiful 2 Story,Total 5 Bedroom/ 4 Bathroom home situated on a corner lot..now available in the vibrant & growing neighbourhood of SECORD! This home comes with a LEGAL FINISHED BASEMENT SUITE, has CENTRAL AIR CONDITIONING, a HEATED CAR GARAGE and many upgrades throughout the home!! On the main floor you will find an OPEN CONCEPT, living & kitchen/dining room area with a Large Walk through Pantry, all STAINLESS STEEL APPLIANCES, massive kitchen island & the convenience of having a BEDROOM/DEN on the main floor with half bath.Upper level will greet you with a good sized BONUS ROOM, convenience of Laundry on this level, a Master bedroom with an EXTRA LARGE SIZED WALK IN CLOSET & 5pc Ensuite! This floor has 2 more good sized bedrooms & another full Bathroom! The LEGAL BASEMENT SUITE has a Cozy Living room &Kitchen/dining room area, a bedroom, full bath & Laundry! FULLY FENCED & LANDSCAPED!! Located close to all amenities such as restaurants,shopping,bus stops,schools,parks& so much more! (id:57557)
17 35298 Marshall Road
Abbotsford, British Columbia
Don't miss out on this dream family home at Eagles Gate! This exceptionally spacious 2,800+ sq ft end unit is a rare find. Cook like a pro in the gourmet kitchen with granite counters, pantry, S/S appliances, and kick vents. Enjoy the bright, open layout with a cozy balcony, built-in vacuum, and oversized windows with plenty of light. The expansive primary suite offers a walk-in closet and spa-like 5-piece ensuite with heated floors plus 2 additional bedrooms up. The over sized basement boasts an additional bedroom and full bath, plus outside access -perfect for guests or teens. Stay comfortable with central A/C and heat pump. Includes a double garage, extra parking pad, EV charger, and is minutes from shopping, recreation, and top schools (Irene Kelleher catchment). (id:57557)
4824 Knight Cr Sw
Edmonton, Alberta
Picture-Perfect Living nestled on a quiet street, steps to natural reserve/river. Keswick on the River is an exclusive neighborhood w/superior architectural requirements to maintain a higher standard of quality. With 5000sf+ of living space, interiors of this home exudes a refined elegance w/carefully chosen finishes & exquisite details that highlight both sophistication/comfort. Upgraded throughout & shows immaculate. 6 bedrms+den, 5 bathrms & multiple living/dining spaces. A sunny South backing lot welcomes you through an open floorplan featuring a great room w/coffered ceilings, timeless mantle & gas fireplace, beautiful chef's kitchen complete w/premium appliances, butler's pantry & add'l storage. Formal dining room as well as dining nook w/direct access to deck for evening bbqs. Den for home office/library. 4 bedrms on upper level, each w/access to private bathrms. Lower level offers dual recreation spaces, wet bar & 2 bedrms (or gym). Upgrades: mechanicals, framing, millwork, smart tech home +more. (id:57557)
1207, 1320 1 Street Se
Calgary, Alberta
NEW PRICE ! Best corner unit with breathtaking views of downtown Calgary and Rocky Mountains! Welcome to your stunning 12th floor 2 bedroom 2 bathroom corner suite in Alura building, a modern gem located in the heart of Victoria Park within Calgary's vibrant Beltline district. Enjoy the vibrant downtown Calgary lifestyle, with Stampede Park, BMO Convention Centre, Saddledome, trendy 17th Ave and Victoria Park LRT Station just steps away. The unit features a 9 foot ceiling with floor to ceiling windows, which offer plenty of sun light throughout the day. It is upgraded with premium packages, stainless steel appliances, quartz countertops, stone backsplash, brand new dishwasher (2025), large open kitchen with breakfast bar, in-suite laundry and central air conditioning to keep those hot summer days cool. Step outside onto your spacious west balcony where you can enjoy the beautiful sunset in the evenings. You also have access to 2 fitness facilities, a beautiful courtyard, bike room, assigned storage locker, titled heated underground parking and ample visitor parking. 24/7 concierge and security personnel. A must see! (id:57557)
807 - 15 Viking Lane
Toronto, Ontario
LOCATION + UNIQUE SPACIOUS LAYOUT! 1min walk KIPLING TTC SUBWAY/GO Stn. 20 mins to Downtown Core! Spacious 2 Bedroom + Den Come Family Room, 2 full Washroom northeast large ultra modern condo, CORNER unit with plenty of light, splendid Toronto downtown skyline view. Big Balcony, Parking & Locker. **THE HUGE DEN CAN ACTUALLY BE USED AS A FAMILY ROOM OR A THIRD BEDROOM** Ideal for FAMILY WITH KIDS with unique spacious layout. TOP RATED SCHOOL, Childrens PARK, Retail stores, Farm Boy, Shoppers, Tim Hortons, Starbucks, Banks, Medical clinic, Restaurants nearby!! Alternate option to midsize homes for families needing more space, minutes away from core downtown Toronto! No need to own a car!! 1 min from Kipling Transit Hub (TTC, GO, Mississauga Transit). 15 mins transit to Mississauga. Premium School Zone (EQAO and Fraser ratings)Unique & Rare layout with separate Kitchen, a large Dining space and a separate Living Area. Modern Kitchen quartz countertops Stainless steel appliances. 3 large closets with mirrored sliding doors. Downtown view from all rooms. 9 feet ceiling with Floor to ceiling glass windows plenty of Sunlight from all sides!! Maintained Tridel building with facilities like indoor swimming pool, jacuzzi, Sauna, Gym ,Theatre Room, Billiards room, Meeting room, Multiple Party Rooms, BBQ area, 24*7 Security, 50 Visitor Parking spots. Upcoming Etobicoke Civic Centre across the street. This Perfect move-in ready suite is ideal for 1st time home buyers/Families/downsizers / Investors. STATUS CERTIFICATE WILL BE AVAILABLE SOON!! Please don't miss this Gem! (id:57557)
92 Rosebury Lane
Vaughan, Ontario
Beautiful Home in the Heart of Woodbridge Community, Walking Distance to all Amenities, Market Lane Plaza, Parks, Humber River, Hiking Trails,Very Quiet Street. Hardwood Floor, Kitchen, S/S Appliances, Large Premium Lot, Large Deck, Finished Basement with Wet Bar, Extensive Landscaping, Very Private Backyard, Freshly Painted. (id:57557)
55 Belmont Place Sw
Calgary, Alberta
Introducing the Moraine by Shane Homes – a pre-construction opportunity in Belmont! This 2045 sqft, 2-storey home features a central rear kitchen with a spacious island, bright dining nook, and cozy rear living room. The second floor offers a central family room for added privacy, separating the rear owner’s bedroom with a deluxe 4-piece ensuite and walk-in closet from two secondary bedrooms, each with its own walk-in closet. Photos are representative. (id:57557)
251 Corner Glen Gardens Ne
Calgary, Alberta
Welcome to the Solara by Shane Homes in Cornerstone! This pre-construction opportunity offers a stunning home starting from 2,116 sq. ft., with a main floor bedroom and full bath—perfect for multi-generational living or hosting guests—plus a spice kitchen for added convenience. The Solara features an open-concept layout, spacious bonus room, and a luxurious owners bedroom with a walk-in closet and spa-inspired ensuite. Large windows bring in natural light, and customizable options let you design a home that fits your lifestyle. Located in the vibrant Cornerstone community near schools, parks, and amenities. Photos are representative. (id:57557)
217 Spring Creek Circle
Calgary, Alberta
Introducing a pre-construction opportunity by Shane Homes in Calgary's prestigious Aspen Spring Estates. The Katalina - designed for modern families, featuring 4 bedrooms—including one on the main floor—a super kitchen with a 7-ft island, built-in wall oven, microwave, gas cooktop, and walk-in pantry. Upstairs, enjoy a central family room and spacious bedrooms with walk-in closets; the owner's bedroom boasts a luxurious 5-piece ensuite. The undeveloped basement with 9-ft ceilings offers future development potential. Photos are representative. (id:57557)
304 Edith Place Nw
Calgary, Alberta
Discover this exceptional spec home by Shane Homes in the picturesque Glacier Ridge community, available for possession in May 2025 The main floor welcomes you with a foyer featuring a convenient coat closet, leading to a mudroom with an adjacent half bath. The central kitchen boasts a spacious island and a large corner walk-in pantry, seamlessly connecting to the rear dining nook and living room, creating an ideal space for entertaining. Upstairs, a central family room provides separation between the owner's suite and the two secondary bedrooms, ensuring privacy for all. The owner's suite offers a three-piece ensuite and a generous walk-in closet. Each secondary bedroom also includes its own walk-in closet, with a three-piece main bath conveniently located nearby. The second-floor laundry room, equipped with open shelving for linens, adds to the home's practicality. Please note that photos and plans are for representative purposes; actual finishes may vary. (id:57557)
22-7624 Duncan Street
Powell River, British Columbia
Well cared for two bedroom, plus den, one bath modular home on a corner lot in Blue Mountain Park. Located minutes away from all amentities. Enjoy the spacious living area and large covered deck for relaxing outdoor living. Updates done in 2016. Call today to view. (id:57557)
9d - 66 Collier Street
Toronto, Ontario
Enjoy luxury at The Boutique-Style Building With Only 4 Suites Per Floor with this newly renovated 2-bed, 2-bath. Experience the epitome of sophistication with top-tier finishes and a sleek design. Indulge in the spa-inspired primary ensuite for ultimate relaxation and entertainment in style with a chef's kitchen that includes top-of-the-line appliances & marble countertops. 66 Collier offers a dedicated concierge, Elevate your lifestyle in this central location, surrounded by comfort and luxury in every detail. Ideal Location, Quiet Street But Steps From Popular Shops & Restaurants In Yorkville. **EXTRAS** Fisher Pykle Fridge, Stove, Microwave ,Warmer drawer, Bosch Dishwasher, Front Loading Washer And Dryer, All Electric Light Fixtures, Fireplace & Much More! (id:57557)
1 2538 Shelbourne St
Victoria, British Columbia
Welcome to Emerson, a collection of family-centric townhomes in Victoria’s Oaklands neighbourhood. This Three Bed home offers 1,149 SqFt, designed for modern, flexible living. Featuring open-concept layouts that adapt to your needs, offering spacious main living areas and additional flex spaces perfect for a home office, media room, or guest suite. This home has been thoughtfully crafted with 9' high ceilings, expansive windows, and private outdoor space, maximizing natural light and livability. Generous storage solutions throughout ensure a functional and clutter-free home. Homeowners also enjoy access to a 1,000+ SqFt private community park, complete with decorative pavers, natural wood benches, and mature Garry Oaks, providing a serene space to gather, unwind, and connect. Ideally situated in a walkable, well-connected community, Emerson is steps from top-rated schools, local parks, shopping, and public transit, offering the best of urban convenience in a peaceful, residential setting. With just a $45k total deposit required, this is a rare opportunity to own a brand-new home in one of Victoria’s most desirable neighbourhoods. Proudly built by Frame Properties, who’s partners collectively have over 60 years of experience and 5,700+ homes built across BC. Emerson is backed by a 2-5-10 New Home Warranty for peace of mind. List Price + GST. Move-in Fall 2025. Don’t miss your chance to call Emerson home - contact us today to learn more or book a tour! (id:57557)
206 1693 6th Avenue
Prince George, British Columbia
A bright corner unit on the second floor with a sundeck on the quiet side of the building. The open concept makes life very comfortable in the 55+ building. In apartment laundry, 2 bedrooms & 2 bathrooms(3 pce ensuite). Immaculate and ready to move in... underground parking with remote access and elevators for convenience. Vacant, ready to move in and enjoy a comfortable lifestyle close to shopping, library, swimming pool, restaurants and more. (id:57557)
Lot 3 South Kinloss Avenue W
Huron-Kinloss, Ontario
This 50 acre cash crop parcel would make a great addition to any farm operation. Located on a paved road northwest of Lucknow. Approx 49 acres workable in two fields with a ditch crossing the property. Systematically drained at 40' feet with drainage map available for the rear field. Soil is Perth clay and Huron silt. Closing date is negotiable. Spring possession available for 2025 if purchased by May 1st. (id:57557)
175 Aldergrove Avenue
Fort Mcmurray, Alberta
Welcome to 175 Aldergrove Avenue – Spacious, Modern Living in Abasand for under $500,000. This beautifully maintained home offers a generous floor plan, an attached double car garage, and incredible value under $500,000. Known for its outdoor lifestyle, Abasand offers access to ATV trails, scenic walking paths, stunning views, and abundant wildlife—perfect for those who love to explore and embrace adventure right from their doorstep.A double driveway welcomes you home, leading to the attached garage, which also features convenient access to a dog run for your furry friends. Inside, the main floor impresses with high ceilings, beautiful finishes, and an open-concept design ideal for entertaining and staying connected across spaces. The kitchen boasts a large island, sleek quartz countertops, a gas range, a built-in microwave, and durable tile flooring that extends into the dining area. The living room features rich hardwood flooring, offering a seamless and functional flow throughout the main living space.Wide stairs lead to the upper level, where a bright, open hallway connects the three bedrooms. The primary suite offers a serene retreat, complete with a walk-in closet and a four-piece ensuite featuring a large soaker tub. The additional two bedrooms are spacious and bright, and the upper level is completed with a second four-piece bathroom and a convenient laundry room.Step outside to a fully fenced backyard with a large deck, perfect for outdoor gatherings and enjoying warm summer days. Additional highlights include central air conditioning, ensuring year-round comfort.This is a rare opportunity to own a home in Abasand with a double-car garage for under $500,000. Schedule your private tour today. (id:57557)
1297 Tanemura Crescent
Kelowna, British Columbia
Walk-out rancher with panoramic views of the lake, city, and mountains set up for multigenerational living with an in-law suite that rivals the upstairs. This home is the perfect blend of sophistication and warmth, starting with a welcoming water feature. It promises an unparalleled living experience with beautiful outdoor spaces. The main boasts a spacious, open-concept great room with a cozy gas fireplace and abundant natural light, enhanced by an expansive view patio spanning the entire width of the home. Culinary enthusiasts will revel in two high-end custom kitchens: the main kitchen with granite countertops and premium appliances for gourmet creations, and a separate butler’s kitchen for seamless entertaining. The in-law suite is impressively finished, featuring a sprawling kitchen with heated tile floors and another patio from end to end. The primary suite epitomizes luxury, complete with a grand en-suite, soaking tub, oversized dual shower, dual vanities and walk in closet. Living spaces flow seamlessly, creating a backdrop for memory-making against serene lake views. The home, including the outside decks, is wired throughout for sound. Natural gas BBQ outlets on upper deck and lower patio. Lower patio prewired for hot tub. Plumbed for hot/cold water taps in garage. Located near parks, schools, and shopping, this property combines convenience with tranquility. Layout currently offers a triple garage with potential for a versatile bonus room instead of the third space. (id:57557)
260 Cedar Avenue, Harrison Hot Springs
Harrison Hot Springs, British Columbia
Attention investors and developers! This rare riverfront property in the heart of Harrison Hot Springs offers endless potential. With C3 zoning, it's ideal for a residence, mixed-use commercial, or multi-family development. Steps from Harrison Lake, Hot Springs, shops, and dining Riparian permit approved and triplex building plans included Re-zoning may be required for duplex/triplex (confirm with Village Planning) This prime location is perfect for a build-to-sell or rental investment. A turnkey development opportunity in a growing market. (id:57557)
8369 Imperial Subdivision
Dawson Creek, British Columbia
Prime rural lot bordering city limits! (includes 3 lots totaling .73 acres) This property offers the convenience of being close to town with the privacy of the country. Zoned R4, allowing various types of dwellings including single family to modular. City sewer runs along the property line and just requires connection. This lot allows you to build your dream house right on the edge of town! (id:57557)
101 2326 Harbour Rd
Sidney, British Columbia
Spectacular ocean side suite in The Miraloma On The Cove on the historical ''The Latch'' property. Unobstructed Ocean Views from this corner unit with a 294 Sq. Ft wrap around Patio/Balcony to enjoy your morning coffee watching the arrival and departure of the yachts from the neighboring marina. Typical of a Tidman built development, this unit is finished in a spectacular manner with large wood framed windows and French doors that bring the ocean vista into the suite. The kitchen, dining area, living room and huge primary bedroom all face the ocean. Common Atrium/Lobby area with huge lounge, skylights, meeting room, industrial kitchen and barbeque deck overlooking the heritage garden, waterfall and pond. This property has hotel zoning and is the only building in Sidney with zoning from air B&B. Strata fees include water, gas, bike storage, gym, sauna and storage. See further rental info in Supplements. Open House Sat May 3rd 1-3pm (id:57557)
101 5186 Dunster Rd
Nanaimo, British Columbia
Experience the perfect blend of modern comfort and charm in this exquisite 3-bedroom, 3-bathroom half duplex in North Nanaimo. The spacious living room, with its 9-foot ceilings and large windows, creates a bright and inviting atmosphere, while the deluxe kitchen features custom wood cabinetry, stainless steel appliances, and a versatile island. Step outside to a private, fully fenced backyard—ideal for gatherings or play. Upstairs, the master suite boasts a generous closet and a 4-piece ensuite, complemented by two additional bedrooms, another 4-piece bathroom, and a conveniently located laundry room. The front yard includes a charming kitchen garden, perfect for growing fresh herbs and vegetables. Situated within a 15-minute walk to Brannen Lake and close to Pleasant Valley Elementary and the North Nanaimo shopping hub, this home offers easy access to transit, schools, shopping, lakes, and parks—all with no strata fees. All measurements are approximate and should be verified if important. (id:57557)
111 Taucar Gate
Bradford West Gwillimbury, Ontario
Must-See! Immaculate & Stunning Freehold Townhouse in the Highly Sought-After Parkview Heights Community. Welcome to this beautifully maintained townhouse built by the renowned Solmar Homes, offering the perfect blend of style, space, and functionality. Nestled in the desirable Parkview Heights neighborhood, this home features an open-concept layout flooded with natural light, creating a warm and inviting atmosphere. The modern gourmet kitchen is a chefs dream, boasting a spacious breakfast bar, sleek stainless steel appliances, and a generous eat-in dining area perfect for both everyday living and entertaining. The bright and airy living room flows seamlessly into your private oversized fully fenced backyard an unspoiled space waiting for your personal touch, ideal for outdoor gatherings or peaceful relaxation. This carpet-free home offers large, open living spaces with abundant natural light and a clean, contemporary feel. Enjoy the convenience of a spacious one-car garage and a driveway for additional parking. Perfectly located near major shopping centers, big-box stores, Hwy 400, GO Station, library, and rec center. Top-ranked elementary and high schools are just a short walk away. Move-in ready and packed with extras, including all existing appliances, modern light fixtures, and window coverings. Don't miss the opportunity to own this gem in one of the area's most desirable communities! (id:57557)
Bethune Area Acreage - Dufferin Rm 190
Dufferin Rm No. 190, Saskatchewan
A picturesque rural acreage situated on 10 acres where you can truly get away from it all. Located just north of the Qu’appelle Valley and South of Bethune, off grid 642 with quick access to the K+ S Legacy road and Hwy 11. The property is partially fenced with corrals, water bowls, a 51’x56’ shed, a 30’x60’ storage bay, and water supply from the Dufferin Water Association. A beautiful 2-storey split home sits on the original homestead land, offering 1600 sq/ft of space with an addition that was built in 1998. You will enter the large foyer and kick off those boots before stepping into the main floor living space. The heart of this home is the large, eat-in kitchen with warm wood cabinets, modern appliances and generous counter space, a sit-up island with storage, and updated windows offering lots of natural light. French doors lead to the nicely landscaped yard featuring a sunny deck, pergola, mature trees, and a garden area. The updated 4-piece bath features vinyl tile flooring, a relaxing tub with tile surround, separate shower, and a large vanity. Also on the main floor, you’ll find a bright bedroom with modern laminate flooring, a private office ideal for remote work, and a large laundry room with built-in storage. Upstairs, 2 bedrooms offer ample cozy space and scenic country views. Value added items include all appliances and window coverings, and A/C. If you’ve always pictured a lifestyle surrounded by open space, the freedom to keep a horse or two, or grow a large garden, this is your chance. Call your agent today to schedule a showing. (id:57557)
402 Ash Avenue
Lac Des Iles, Saskatchewan
What if your dream lot was affordable, came with a panoramic view of Lac Des Isle and was summer 2025 ready! Welcome to 402 Ash Avenue. Every part of this property shows pride of ownership and care. From the lush green lawns to the concrete patio and fire pit area. An outdoor kitchen off the trailer because nobody wants to stay indoors with this epic view. At almost a quarter acre in size, this lot is where you'll want to build your cabin (by 2030). The 2008 trailer sleeps a large family and is a practical place to bunk until you build your lake house! Immediate Possession is possible. RO water on tap, electrical set up, septic tank in place, natural gas to the lot line. Lac Des Ilse is a destination known for great fishing, water sports, hiking, trails. The Lauman's Landing Subdivision is a lifestyle of summer fun, winter recreation and family memories made. (id:57557)
1012 - 27 Bathurst Street
Toronto, Ontario
Modern & Airy 2-Bedroom Apartment in a Prime location! Step into this beautifully designed 2-bedroom apartment featuring floor-to-ceiling windows that bathe the interior in natural light. The open-concept layout blends style and functionality, highlighted by a modern kitchen with B/I appliances, upgraded kitchen light fixture, cabinets and hardware, marble countertops, and a sleek backsplash perfect for both everyday living and entertaining. The primary bedroom boasts a walking closet providing generous storage space and organization with in-suite bathroom. Enjoy access to premium building amenities, including lounge and dining areas with outdoor pool and BBQs, a fitness center, 3 social lounges and dining area for hosting. Just steps to Historic Fort York, STACKT Mkt, public transit, shopping and dining with quick access to the Gardiner Expressway and DVP, only minutes from the lakefront, CNE, CN Tower, Rogers Center, Ripley Aquarium . Don't miss this opportunity to live in a beautifully designed space in an unbeatable location! (id:57557)
2903 - 15 Grenville Street
Toronto, Ontario
Welcome To Karma Condo in the Prime location of Downtown Toronto. Rare Offered Corner Unit with Unobstructed Southwest View. This Incredible 1Bedroom suite features High-End Finishes Thru-Out and a Large Balcony. 9 ft smooth Ceiling, 10ft ceiling in kitchen and living Area. Enjoy a Designer kitchen with B/I Appliances and Plenty of storage space. Bright Floor-to-Ceiling windows offer an abundance of natural light. Hotel-level Amenities featuring screening room, large gym, poker tables, rooftop terrace W/ BBQ and party room. Close To U Of T And Tmu. Step To Subway, Restaurants, Hospitals and Much More. (id:57557)
4 1 Avenue Nw
Falher, Alberta
This spacious 40x60 shop in Falher is perfect for business owners seeking a versatile and well-equipped space. Featuring two overhead doors—a 14x14 and a 12' wide by 14' tall—the shop offers seamless access for larger vehicles and equipment. Inside, you'll find a convenient two-piece bathroom and an array of valuable features, including an air compressor, 220v wiring, and radiant heat, fully equipped for various business operations. The shop was re-insulated five years ago, providing excellent energy efficiency and comfort throughout the year. The property is on a large lot, boasting plenty of outdoor space for parking, storage, or future expansion. Ideal for entrepreneurs looking for a flexible and well-maintained workspace in a prime location. (id:57557)
110 Chapman Road
Osoyoos, British Columbia
Enjoy the added value of 2 dwellings with sweeping lake and valley views, situated on 9.88 acres and only 10 minutes from Osoyoos. The main house has 2 levels featuring 3 bedrooms, 3 full baths and showcases the primary bedroom with 3pc ensuite bath on the main floor & open living / dining area with a fireplace and windows all round. The kitchen is fully equipped, with gas range, granite countertops, & breakfast bar. There is also another full bathroom as well as a convenient mudroom off the back patio. Upstairs are 2 bedrooms, one with a bonus room for extra sleeping quarters, office space or den. Also a full 4pc bathroom with tub & walk-in shower and a spacious laundry room. An unfinished basement area provides extra storage. The wrap-around covered patio adds a huge outdoor living space to soak in sunny days and unparalleled views. The log cabin has a loft bedroom, compact kitchen, 1 bathroom and the deck is an inviting spot to relax and take in the views. For those with a passion for horses or livestock, this property is well-suited for pasture grazing with a variety of fenced areas and shelters. Additional structures include a few small bunkhouses and sheds, providing flexibility for a variety of uses. The homes are connected to a hybrid solar power system, allowing for a more sustainable & cost-efficient lifestyle. Whether you’re looking for a family estate, an equestrian property, or a private retreat, 110 Chapman Rd offers a rare combination of space & natural beauty. (id:57557)
18738 20 Avenue
Surrey, British Columbia
Situated on a peaceful neighbourhood in South Surrey - this exceptional 4.77 Acres offers a rare opportunity to own a spacious and flat parcel in a prime location of South Surrey White Rock. Enjoy the privacy of the serene setting while remaining just 6 to 10 minutes drive from key amenities like Grandview Aquatic Centre, Grandview Shopping, and Morgan Crossing. This property is perfect for building your dream Home or as a valuable investment with a possible future Industrial development Potential. A fantastic opportunity to build your dream home plans are available for an 8,118 sqft estate home, with a bldg permit already issued. This property is perfect for a hobby farm or equestrian facility, featuring 3 buildings: a 15-stall barn, a storage barn, and a charming 401 sqft cottage. (id:57557)
617 27th Avenue S Unit# 22
Cranbrook, British Columbia
Welcome to this exceptional home located in the highly sought-after community of Fountain Estates! Thoughtfully designed and meticulously maintained, this residence offers the perfect blend of comfort and convenience. With three spacious bedrooms, four bathrooms, and a fully finished basement, there’s plenty of room for family living, entertaining guests, or setting up a home office. The large windows throughout the home flood each space with natural light, creating a warm and inviting feel every room you enter. Cozy up by the gas fireplace on cool evenings or enjoy the convenience of the attached garage, providing ample space for parking and storage. Plus, as part of a strata community, you’ll benefit from a low-maintenance lifestyle—no yard work required! Perfectly situated, this home offers unparalleled access to Cranbrook’s top amenities. It’s just steps away from the Cranbrook Golf Course, a short drive to the College of the Rockies and East Kootenay Regional Hospital, and close to outdoor treasures like the Community Forest and Idlewild Park. Whether you’re an avid golfer, outdoor enthusiast, or simply appreciate the convenience of a prime location, this property delivers it all. This move-in-ready home is ideal for anyone seeking modern living in an unbeatable location. Don’t let this opportunity pass you by—schedule your viewing today and make Fountain Estates your new home! (id:57557)
499 Jim Barber Court
Newmarket, Ontario
Fabulous Townhome in quiet court location in Newmarket. Bright & spacious open concept floor plan with combined functional living & dining rooms & gleaming floors. Sun filled kitchen with W/0 to balcony. 3 spacious bedrooms without any waste space including Master W/Ensuite bathroom and sun filled 2nd & 3rd bedroom. Tandem garage with direct access to finished basement. Wonderful location, minutes drive to the Go Train, Historical Main Street, Fairy Lake, Downtown Newmarket, Parks, Church, Shopping Mall & Schools. Newer Roof (2023), Driveway 2023, Washer & Dry 2019. Tandem Garage parking 2 cars. (id:57557)
5 Battle Ridge Estates
Battle River Rm No. 438, Saskatchewan
Discover your own piece of paradise just 5 minutes from Battleford with this stunning 4-bedroom, 4-bathroom acreage, situated on 12.5 acres of countryside. This thoughtfully designed home offers modern comforts, incredible views, and endless space—inside and out—including a fully equipped basement suite with its own kitchen and laundry, ideal for extended family or rental potential. Step into a spacious foyer accented by custom tile flooring, leading into an open-concept living space filled with natural light. The living room features custom built-ins surrounding the entertainment area. The beautifully designed kitchen boasts custom cabinetry, sleek quartz countertops, and a large island with a built-in sink—providing space for effortless meal prep, casual dining, or entertaining at the island seating. The adjoining dining area offers direct access to a large deck—perfect for morning coffee or hosting gatherings while overlooking the backyard. The main floor includes three generous bedrooms, a dedicated office, and a stylish 4-piece family bathroom with slate tile flooring. The primary suite is a true retreat, featuring custom closet cabinetry, a 3-piece ensuite with a beautifully tiled shower, and private deck access. The fully developed walkout basement offers a spacious rec room, an additional 4-piece bathroom, convenient access to your hot tub, and a self-contained suite for guests, family, or rental income. This home is built for year-round comfort with in-floor heating, central air conditioning, and a durable ICF foundation for energy efficiency and peace of mind. Additional highlights include a double attached garage, a large shop for extra storage or projects, and plenty of room to enjoy acreage living at its finest. If you’re looking for privacy, space, and modern living just minutes from town—this property delivers it all. Call today to arrange your private viewing and experience the lifestyle this acreage has to offer! (id:57557)
117 Metanczuk Road
Aberdeen Rm No. 373, Saskatchewan
Great acreage opportunity located in Mission Ridge II. A short drive, NE of Saskatoon, off of highway #41. This acreage features an existing 1,500 sq ft main level plus 1,500 sq ft lower level, well constructed building (Rempel Engineering structural design) that could serve as your principal residence on the main level with a garage/workshop on the lower level or become your complete home on 2 levels with a walkout basement. If you would prefer the existing building to remain a 2 level workshop, you could build your dream home on the balance of this acreage. This building has an unfinished interior open for your design. The lower level walls are poured concrete and the main floor is hollow core concrete with a concrete floor on top with 2"x 6" framed main floor walls. Main floor wall height is 10 feet and the lower level floor to under the steel beam is 9'6" or 10'10" floor to ceiling height. There is a 200 Amp main breaker in the electrical box in the building. Treated water line curb stop at the property. Natural Gas at the property line. There is a 2,000 gallon concrete holding tank beside the building. There is natural bush and trees on the north west side of the acreage. The lot is situated on high ground and has a natural slope for drainage. This is not a finished home in its current state. The seller has plans of how the finished property could be developed and finished. Convenient location to the City's north end via grid road (Twp Rd 374/RR 3050) to McOrmond Dr and the Chief Mistawasis Bridge. It is a great start and opportunity to develop a very desirable acreage property in a mature development. (id:57557)
4553 Barclay Rd
Campbell River, British Columbia
Breathtaking Ocean View Lot – A Rare Opportunity! If you’ve been searching for the perfect lot to build your dream home with stunning ocean and mountain views, this is it! This .38-acre property offers ever changing views of Discovery Passage, Quadra Island and the Mountains beyond. With a gentle slope down the driveway, this lot is ideal for a main-level entry home with a walkout basement, maximizing both your views and your living space. Plus, there’s ample room for that detached shop or garage you’ve always wanted! Nestled in the sought-after Painter Barclay neighbourhood, this peaceful location feels miles away from it all, yet it’s just minutes from downtown. Secure your slice of coastal paradise today and you could be watching the whales and cruise ships cruise by from the comfort of your new dream home in no time. (id:57557)
2104 Northfield Rd
Nanaimo, British Columbia
Welcome to 2104 Northfield Rd, a remarkable property in Central Nanaimo with rare COR2 zoning on a large 12,131 sqft lot currently rented with an approximately 4.5% cap rate. This versatile property presents an amazing opportunity for multifamily or multi-purpose development. Currently, the recently updated home on the property is generating a monthly rental income of $4,250, providing a valuable source of revenue to help offset redevelopment expenses. With COR2 zoning, you have the flexibility to explore various possibilities, whether it's a multifamily residential project, a restaurant/pub as well as many other options. The property's central location is a major asset, with easy access to bus stops, restaurants, pubs, and grocery stores, ensuring convenience for future residents or businesses. Families will appreciate the proximity to Forest Park Elementary, and for travelers or commuters, the Sea Air Float Plane Terminal and Departure Bay Ferry Terminal are just a 5-minute drive away, connecting you effortlessly to the lower mainland. Additionally, its central position allows for quick access to both North Nanaimo and the Downtown Core. Don't miss out on this incredible opportunity to invest in a property with boundless potential in a thriving and evolving area. Contact us today to explore the endless possibilities that 2104 Northfield Rd has to offer! For additional information call or email Travis Briggs with eXp Realty at 250-713-5501 / travis@travisbriggs.ca (Video, floor plans, additional photos available at travisbriggs.ca & measurements and data approximate and should be verified if important.) (id:57557)
2104 Northfield Rd
Nanaimo, British Columbia
Welcome to 2104 Northfield Rd, a remarkable property in Central Nanaimo with rare COR2 zoning on a large 12,131 sqft lot currently rented with an approximately 4.5% cap rate. This versatile property presents an amazing opportunity for multifamily or multi-purpose development. Currently, the recently updated home on the property is generating a monthly rental income of $4,250, providing a valuable source of revenue to help offset redevelopment expenses. With COR2 zoning, you have the flexibility to explore various possibilities, whether it's a multifamily residential project, a restaurant/pub as well as many other options. Additionally, its central position allows for quick access to both N Nanaimo and the Downtown Core. Don't miss out on this incredible opportunity to invest in a property with boundless potential in a thriving and evolving area. Contact us today to explore the endless possibilities that 2104 Northfield Rd has to offer! (*Measurements and data provided are approximate and recommended for verification if deemed essential.) (id:57557)
1108 - 2033 Kennedy Road
Toronto, Ontario
Welcome to this Luxurious Unit located in the Heart of Scarborough. Large 2 Br Plus Den with 2 full washrooms and a balcony with unobstructed East view unit filled with Abundant Natural Light. Include 1 Parking Space, Great Amenities Including 24-hr Concierge, Gym, Party Room, Kids Zone, Lounge, Music Room, Guest Suite, Library And visitor Parking, Prime Location Close to Transit, Schools, STC, Kennedy Commons, Agincourt Mall, Hwy 401,Hwy 401 & DVP. (id:57557)
6339 Savary St
Nanaimo, British Columbia
Situated in the desirable 55+ community of The Terraces, this main-level entry townhouse with a walk-out basement offers a practical and inviting layout in a convenient North Nanaimo location close to all amenities. The open-concept main floor boasts a living room with a gas fireplace, dining area, and kitchen equipped with eating bar and 3 appliances. A balcony off the living room with distant ocean views provides a peaceful outdoor space. On this level, you'll also find two bedrooms, including the primary with dual closets and three-piece ensuite, as well as a four-piece main bathroom and laundry area. The lower level includes a spacious family room, third bedroom, and three-piece bathroom—ideal for guests. Additional features include a storage area and a dark room with a sink, perfect for creative projects. The complex features a strong sense of community, a clubhouse, and permits one dog or cat up to 12kg. All data and measurements are approx and must be verified if fundamental. (id:57557)
#1505 10136 104 St Nw
Edmonton, Alberta
Perched on the 15th floor with stunning south and west views—including the Alberta Legislature and the brand new Beaver Hills House Park below—this updated 2-bedroom, 2-bathroom apartment offers the best of downtown living. Enjoy brand new laminate flooring, fresh paint, stainless steel appliances, in-suite laundry, a covered balcony with a natural gas BBQ hookup and a titled underground parking stall located close to the elevator. The primary bedroom features a walk-in closet and full 4 piece ensuite. All just steps from Jasper Avenue, the Ice District, Rogers Place, restaurants, shopping, transit, and every amenity you could ask for. This is what Downtown Living is all about! Some Photo's have been digitally staged. (id:57557)
13069 Old Yale Road
Surrey, British Columbia
Centrally located close to shopping and recreation this vacant 10,750+ sq.ft lot offers buyers a great location to build their dream home. (id:57557)
135 11300 No. 5 Road
Richmond, British Columbia
For lease: 4,898 sq ft strata warehouse unit in prime South Richmond with IB1 zoning, ideal for office or light industrial use. Fully improved with two levels of air-conditioned office/showroom space, each with independent entrances, allowing for full-unit or separate floor leasing. The main floor features a reception area, two boardrooms, five workstations, a kitchen, a full washroom with shower, and hardwood flooring. The upper level offers three private offices, a large open studio/work area, a print/IT room, a kitchenette, and two washrooms, all with abundant natural light. Includes four designated parking stalls and offers convenient access to Steveston Hwy and Hwy 99, with shopping and dining nearby at Ironwood Plaza. (id:57557)
1402 Centre A Street Ne
Calgary, Alberta
Attention Investors and Builders! Exceptional development opportunity! Prime 50’ x 114’ inner city lot. Sits on a quiet one way street while boasting access to the trans Canada hwy only a block away. Currently has a tenanted bungalow on the property, lease expires July 31. Tenants are willing to stay if buyer allows. 2 beds, 1 bath, detached garage. Seize the potential of this multi-residential property. Optimally located in the vibrant neighbourhood of Crescent Heights. Boasting M-CG zoning, this corner lot presents a unique potential for development, as well as a holding property while generating rental income. The sought-after Crescent Heights community is near downtown, and the demand for rental properties continues to soar. This property is a must see. A dream come true for savvy investors capitalizing on the ongoing development and revitalization in this vibrant area. (id:57557)
406 Hillcrest Road Sw
Airdrie, Alberta
No Condo Fees – Highly Upgraded – Semi-Detached Home – Quite Location - Oversized Front Veranda... You'll be proud to call this stunning home yours in the vibrant community of Hillcrest—just minutes from schools, shopping, and everyday amenities. As you approach, an oversized covered front verandah welcomes you, perfect for sun-soaked morning coffees on a quiet street. Step inside to a beautifully designed, open-concept main floor featuring 9ft ceilings, stylish lighting, and an easy flow through the spacious living and dining areas. The chef-inspired kitchen is a showstopper with stainless steel appliances, full-height cabinetry, quartz countertops, and a large center island, with direct access to a large rear deck—ideal for indoor-outdoor living. Large windows flood the entire home with natural light, creating a warm, welcoming atmosphere. Upstairs, the primary suite offers a spa-inspired 4-piece ensuite and a generous walk-in closet, two additional bedrooms offering incredible versatility, upper-floor laundry, and another full bathroom add convenience and comfort. The basement includes a rough-in for future development, and out back, you’ll love the poured concrete double parking pad (ready for your double garage), off the paved back lane. Don’t miss your chance to make it yours—book your private viewing today! (id:57557)
12033 261 Street
Maple Ridge, British Columbia
AN INCREDIBLE PACKAGE! Highlights of a rare, irreplaceable offering.. SETTING. A flat, private & sprawling 1/4 acre, sunny West exposed fenced yard perfect for entertaining & gardening! COACH HOME. Stunning & bright detached garden home w/private yard totally separate from primary living! Stylish finishing + functional plan - perfect for income or in-laws! SPACE. Enjoy a fully updated modern rancher that lives much larger than it reads! Bright, open living with 3 beds/2 bath inc/gorgeous kitchen overlooking cozy living and dining. A bonus flex room w/character fireplace & bath (potential nanny suite) has a sliding door onto expansive sundeck lounge area. A/C! TOYS. Room for it all. Loads of parking, RV pad, 2 spacious storage sheds, kid playground. LOCATION. Close to schools & town! WOW! (id:57557)
8362 13 Avenue
Burnaby, British Columbia
This 50x164 lot offers multi-generational living and excellent future development potential. The home spans over 3,900 sq. ft. across three levels, featuring a spacious covered sundeck, grand foyer, and recently updated exterior and interior paint. With three kitchens, including a fully equipped in-law suite, the property is ideal for extended families. Enjoy the convenience of a double garage with RV parking. Newer appliances in the second kitchen and in-law suite, along with a new refrigerator and washer/dryer, ensure modern comfort. Natural stone countertops add elegance throughout. Located within walking distance of great schools, this home combines comfort with investment opportunity. (id:57557)
2798 Yale Street
Vancouver, British Columbia
Development opportunity in a prime location! Just steps to parks, PNE, Hastings, transit, shops, and HWY 1-convenience at your doorstep. This 66x125 ft corner lot with lane access offers breathtaking, unobstructed inlet and mountain views. A rare chance to expand your development portfolio: build a multiplex (FSR 1.0) or pursue a character home retention project with multiple units for added density-endless potential. Call for more details! (id:57557)
140 Gravel Pit Road
Hamilton, Ontario
You've found it: a breathtaking rural escape just 10 minutes from town. This nearly off-grid, contemporary residence spans almost 7 acres in the exclusive Dundas Valley, offering supreme privacy amid a lush wooded landscape with a natural spring-fed pond + access to 40 km of nature trails. Completely re-imagined+rebuilt, this 4+1 bedroom, 4.5 bath, nearly 7000sf home seamlessly blends refined design with its natural surroundings. A treed courtyard welcomes you to the front vestibule, opening into a double-height entry + breathtaking rear façade of expansive glazing. Clean lines, airy spaces + a seamless indoor-outdoor connection define the homes design. The sleek chefs kitchen anchors the principal living spaces, each with unique views and physical links to the outdoors. A utility wing with office, interior garage access, mudroom + lower-level stairs ensures efficient living.The primary suite is a private sanctuary w/extensive glazing, two dressing rooms, a vanity area + a Scandinavian spa-inspired ensuite. Additional bedrooms offer serene spaces w/ensuite or semi-ensuite baths+dressing areas. The LL continues the homes clean aesthetic w/a fifth bedroom + ensuite, rec room, gym + flex space. The nearly 1,200 sq ft rear portico invites year-round living w/defined lounge + dining area w/open fireplace. Steps lead to a solar-heated saltwater pool + adjacent spa, surrounded by a forested canopy. 40km of trails at driveway. Notable; spring fed pond, abutting conservation land super insulated spray foam construction + framing, geothermal heating + cooling, heated concrete flooring main + second, UV + reverse osmosis water treatment, Natural well+ septic. Located in the historic Mineral Springs Hamlet, just 10 minutes from Old Ancaster + boutiques, easy access to golf clubs, McMaster University + hospital, HWYs, this rare treasure offers an everyday escape in a natural paradise. (id:57557)
91 Hedge Lawn Drive
Grimsby, Ontario
Welcome to Your Luxurious Dream Home with Stunning Escarpment Views! This exceptional 5-level sidesplit offers over 3,000 sq. ft. of elegant living space nestled under the escarpment, blending sophistication with modern conveniences. Featuring six spacious bedrooms and 4.5 beautifully renovated bathrooms, this home is perfect for large families or those who love to entertain. The two inviting living rooms and cozy family room provide ample space for relaxation and gatherings, while the custom chefs kitchen is a culinary enthusiasts dream, complete with a Sub-Zero fridge, premium appliances, extensive cabinetry, and generous countertop space. The primary suite serves as a luxurious retreat with its spa-like ensuite and towel warmer. The upper level includes a separate entrance, offering the flexibility to convert it into a private in-law suite with two bedrooms, a living room, a rough-in kitchen, and a four-piece bath. This home is designed for both comfort and convenience, featuring a brand-new sauna installed in 2023 for ultimate relaxation, high-quality California blinds throughout for privacy and style, and outdoor security cameras for added peace of mind. A fully equipped gym is ready to meet your fitness needs, while the water softener system ensures top-quality water throughout the home. The automatic sprinkler system keeps the front and side landscaping lush and vibrant year-round. This exquisite property combines luxury, comfort, and modern amenities in an unbeatable location. Dont miss the opportunity to make it yours! (id:57557)

