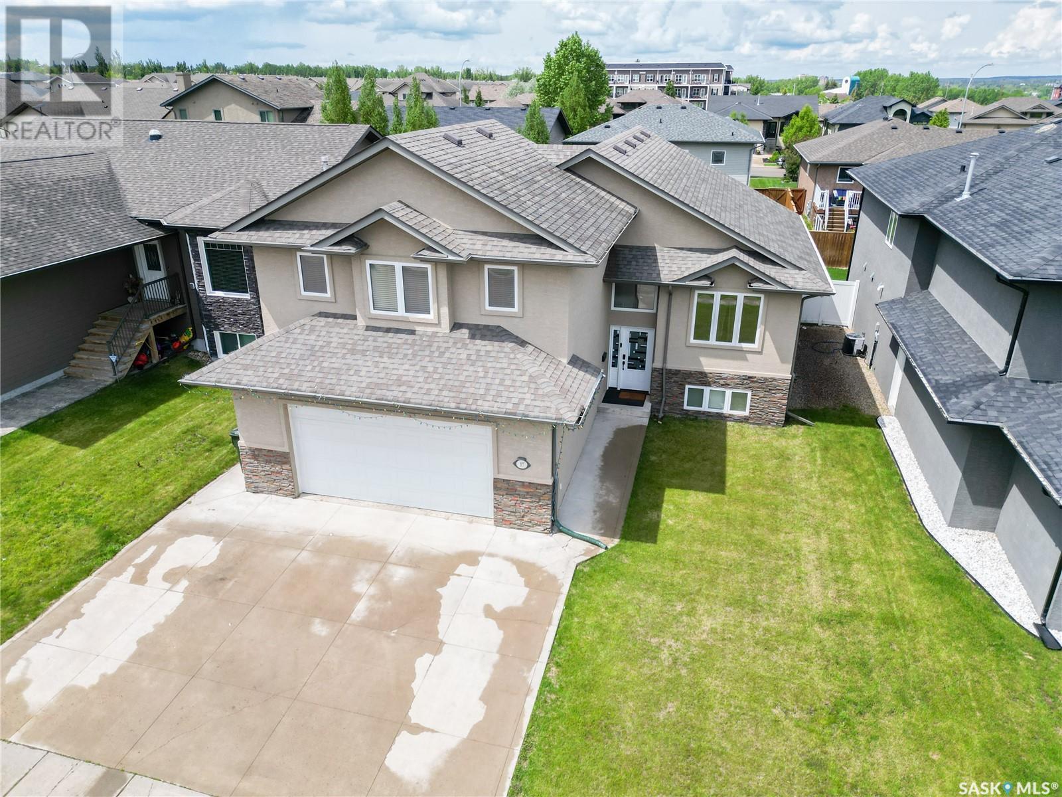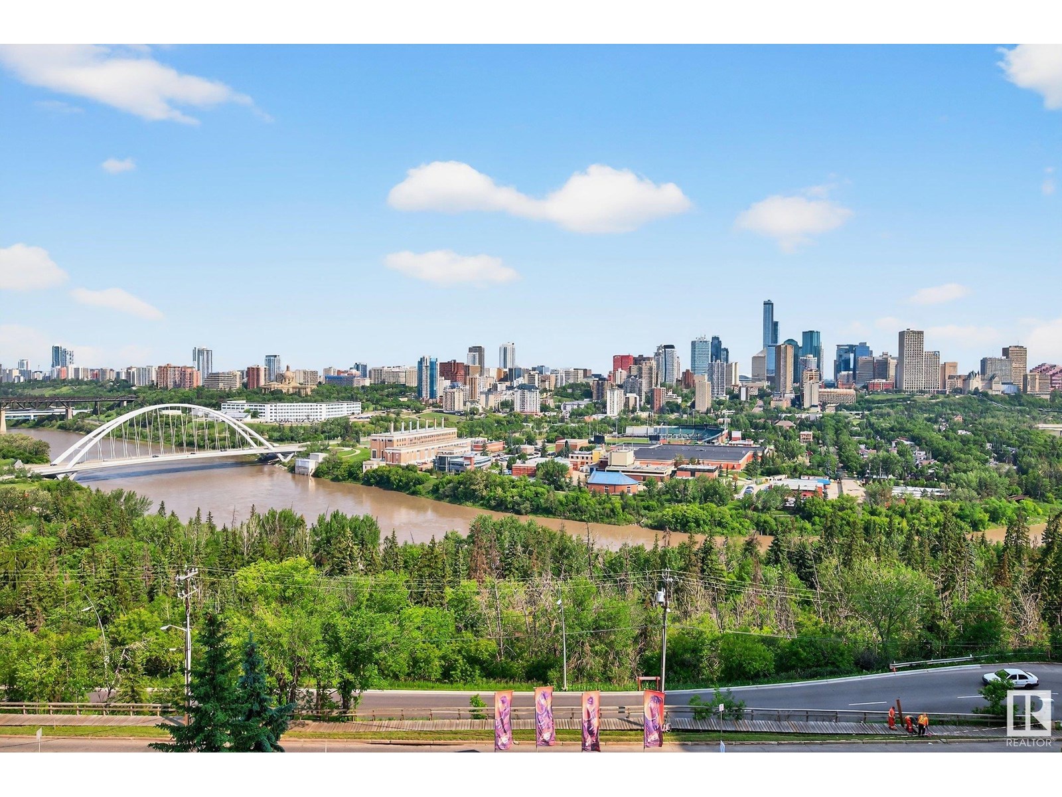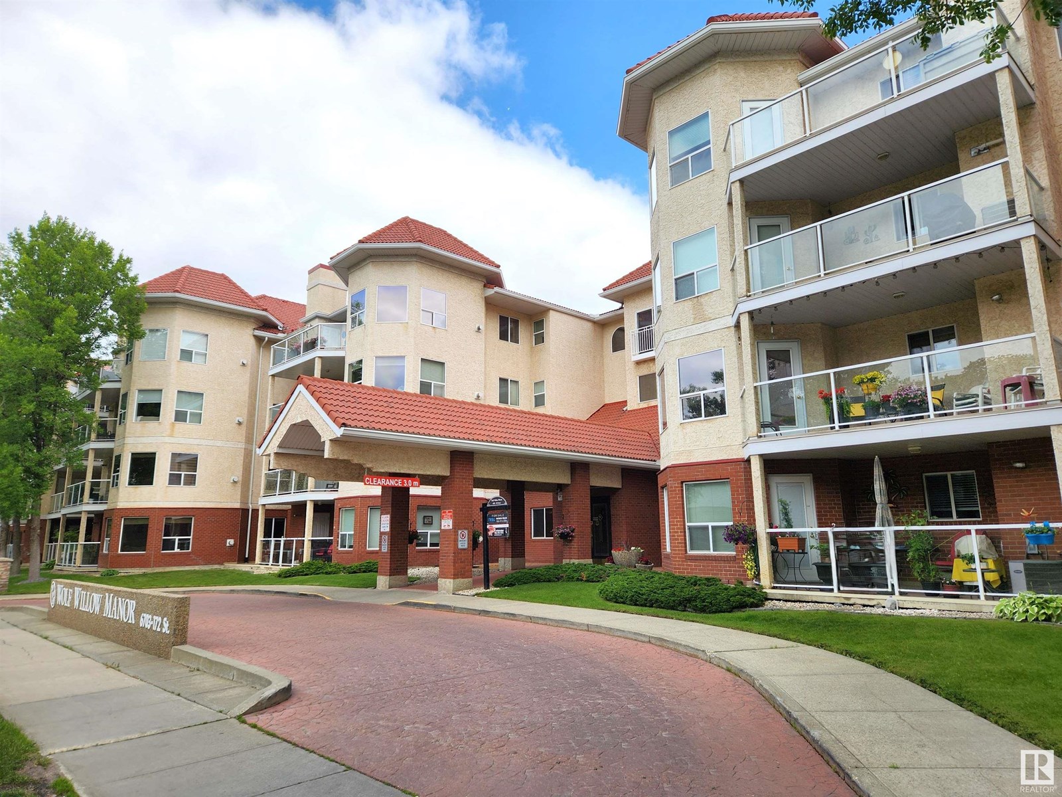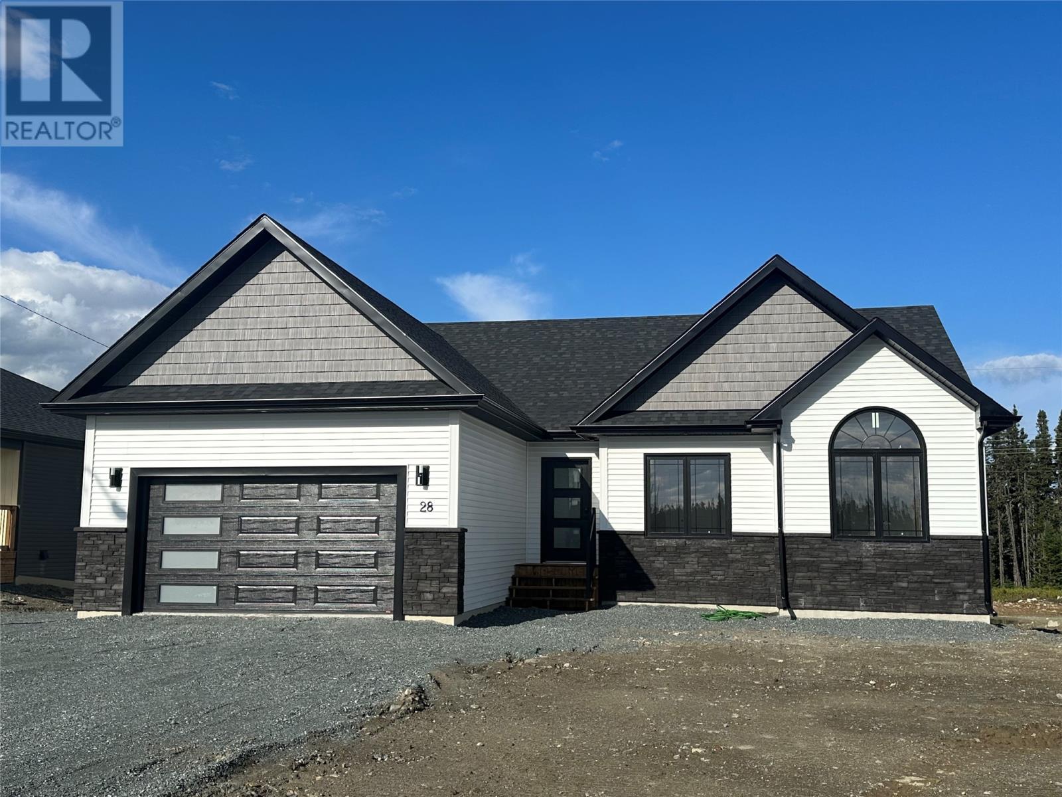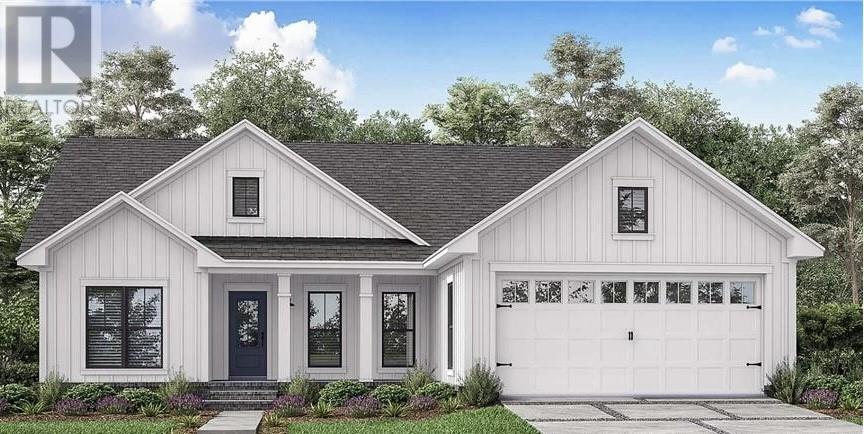927’ Waterfront, 45 Acres
North Qu'appelle Rm No. 187, Saskatchewan
Prime Waterfront Development Opportunity – Pasqua Lake Calling All Developers & Investors! This rare offering features 927 feet of premium waterfront on stunning Pasqua Lake—an exceptional opportunity for high-impact development. Strategically located between Pasqua West and Groomes Vista, this property includes three parcels with endless potential. The 5-acre waterfront section is perfect for luxury homes, a resort, or high-end vacation rentals. The adjoining 40-acre hillside parcel is ideal for a scenic residential community or a private estate, complete with quad and snowmobile trails for year-round adventure. Currently zoned agricultural, this land not only keeps your property taxes low—but also offers flexibility for future rezoning and development. The natural terrain and recreational appeal make this location a prime draw for outdoor lovers and holidaymakers, adding long-term value to any project you choose to pursue. Whether you're looking to build a lakeside community, launch a luxury retreat, or establish an exclusive residential enclave, the potential here is unmatched. Call your favorite local agent for details. (id:57557)
15 Hadley Road
Prince Albert, Saskatchewan
Stunning modified bi-level family home in the sought after Crescent Acres neighborhood! This 5 bedroom + den home features vaulted ceilings and an open concept design. The large living room has an electric fireplace and the custom maple kitchen has stainless steel appliances, a corner pantry and an island with bar seating. The dining area has patio doors to a huge 2 tiered deck and fully fenced yard, perfect for outdoor gatherings. The spacious primary bedroom offers an electric fireplace, large walk-in closet and 4 piece ensuite with a glass walk-in shower & heated floors. The fully finished basement includes an expansive recreation room which is ideal for entertainment and relaxation. There are also 2 additional bedrooms, a 4 piece bathroom and ample storage space. Additionally, there is a double attached heated garage that has plenty of extra storage space. Situated close to École Holy Cross, École Vickers and St. Francis schools as well as parks and the Rotary Trail. Make this family home your next move! (id:57557)
Lot 222 Surf Drive
Whites Lake, Nova Scotia
Dreaming of new construction on a budget? "The Dana" is the perfect blend of features and affordability. This new home will be fully finished with 3 bedrooms, 3 baths, an open concept main level, and lower level family room. Not to mention a built-in single car garage. This home includes a wide variety of standard selections, such a a ductless heat pump and quartz countertops, or can be upgraded to suit any taste. Lot 222 Surf Drive is perfect for outdoor enthusiasts who can kayak hidden inlets and explore over 11,137 acres in the neighbouring Terrence Bay Wilderness Area and golfers who have their choice of two courses within a 15-minute drive. This vibrant community is minutes from the shops and services on Prospect Rd, and only 20 minutes from Bayers Lake or Peggy's Cove. Ramar Homes offers a wide range of homes and lots to suit every budget. Start planning your custom build today. (id:57557)
#903 10149 Saskatchewan Dr Nw
Edmonton, Alberta
Location, Location, Location! Welcome to the stunning views of Downtown and the River Valley on Saskatchewan Dr. This 9th-floor, two-bedroom, two-bathroom unit offers an urban lifestyle with a spacious, well-designed layout featuring sleek cork flooring. The bright, open kitchen flows into a living area with floor-to-ceiling windows, filling the space with natural light and breathtaking views. The primary bedroom features a large closet and a 4-piece ensuite, while the second bedroom includes a 4-piece bathroom and ample closet space. Enjoy amenities like a gym, racquetball courts, games room, and rooftop tennis/basketball courts. Steps from ravine trails, bike paths, and parks, and minutes from the University of Alberta, Whyte Avenue’s shops, restaurants, and festivals, this unit is a fantastic opportunity for investors, students, or first-time buyers seeking exceptional value in a prime location. Offered at $220,000 (id:57557)
#1101 11027 87 Av Nw
Edmonton, Alberta
FANTASTIC VIEWS from this 1211 sq.ft. 2 bedroom 2 bathroom condo in CLARIDGE HOUSE conveniently located steps to the U of A, close to transportation, restaurants, coffee shops, & quick access to Whyte Avenue & Downtown. This RENOVATED condo has a modern kitchen with white cabinetry, quartz countertops & stainless steel appliances. Spacious living & dining room with walnut hardwood floors & a built-in cabinet in the living room. Step onto the private, west facing balcony with great views of the U of A Campus & City Views. The 4 piece bathroom has a new vanity with granite counters & is next to the 2nd bedroom. The spacious primary suite has a 3 piece ensuite that has been completely remodeled with a large walk-in shower. Included is the fridge, glass top stove, built-in microwave, dishwasher, INSUITE WASHER & DRYER, window coverings, A/C, 2 TITLED U/G PARKING. The condo fees include all the utilities & the building maintenance, management & caretaker. Party room & visitor parking. Shows very well! (id:57557)
#326 6703 172 St Nw
Edmonton, Alberta
Welcome to Wolf Willow Manor—an inviting 55+ community. This immaculate 2-bed, 2-bath unit offers 980 sq.ft of bright, open living space with a desirable split-bedroom layout for added privacy. Enjoy the spacious, sun-filled south balcony, perfect for morning coffee. The functional kitchen offers plenty of cupboard space and flows seamlessly into the generous dining area and living room, where large windows fill the space with natural light. The unit is complete with A/C, neutral-toned carpet, laminate flooring, and a cozy gas fireplace. Additional features include in-suite laundry, a large storage room, and a well-maintained interior throughout. The building offers impressive amenities including a library, active social and activity rooms with kitchen, pool table and shuffleboard, a workshop, car wash bay, and heated underground parking. Conveniently located near the farmers market, YMCA, library, golf, transit, and Callingwood Mall—everything you need is just minutes away! (id:57557)
5912 Waldbank Rd
Nanaimo, British Columbia
Welcome to your 4 bed 4 bath Waterfront dream home – First time offering this stunning 4888 sq ft oceanfront retreat that epitomizes luxury and tranquility. This exquisite property built in 2010 offers unparalleled views, modern amenities, and elevator with exceptional design, providing a lifestyle of utmost comfort and elegance. The meticulously custom designed home offer ample room for relaxation and entertainment. The open-concept plan is enhanced by high ceilings, expansive windows, and premium finishes throughout. The heart of the home features a state of the art kitchen equipped with top-of-the-line appliances, custom cabinetry, and a large island. Perfect for both casual family meals and sophisticated entertaining. The primary suite is a private sanctuary located on the main level, complete with a fireplace, walk-in closet with washer and dryer, spa-like ensuite bathroom featuring a jetted soaker tub, dual vanities and a separate shower. Enjoy the best of coastal living with multiple outdoor spaces, including a large deck, lower patio space and a bonus sunset deck with gazebo for those long summer nights. The exterior offers a metal roof, solar panels and a fully fenced property. The home’s contemporary architecture is highlighted by clean lines, expansive glass walls, and open-concept living spaces, creating an airy and light-filled environment .Equipped with state of the art solar panels, this home is designed for sustainable living, significantly reducing energy consumption and environmental impact. All measurements must be verified if important (id:57557)
8523 181 Av Nw
Edmonton, Alberta
Welcome to the Archer20, a 1585sqft home that blends thoughtful design with modern luxury. Featuring a dbl att garage, 9' ceilings on both main & upper floor & LVP throughout the main level, this model offers a sleek, open feel. The foyer includes a built-in bench & just off the garage, you'll find a large walk-in closet & a convenient 1/2 bath. The open-concept layout flows into a stylish kitchen with quartz counters, island with flush eating ledge, Silgranit undermount sink, modern hood fan, tiled backsplash, built-in microwave, profiled cabinets & a generous corner pantry. The great room with electric F/P & the bright nook are filled with natural light from large windows & a sliding patio door. Upstairs includes a compact laundry closet, cozy loft & a serene primary suite with dual walk-in closets & a 4pc ensuite with double sinks & a walk-in shower. 2 additional bedrooms & a 3pc bath complete the level. Includes brushed nickel fixtures, separate entry, 150 amp lot, upgraded railings & basement R/Is. (id:57557)
869 Fales River Drive
Greenwood, Nova Scotia
Cute as a button! Conveniently located in Fales River Subdivision, buyers will love the walkability to local amenities and 14 Wing Greenwood. The exterior is well maintained with mature gardens, paved parking, lifetime decking on the two front steps, and a quaint backyard with a stone retaining wall and pathways. From the moment you step inside, this is a house that just feels like home! A practical entry porch was added by the current owners, and leads to the renovated kitchen with included appliances. The dining space has large patio doors allowing for lots of natural light and easy access to the back deck, perfect for summer BBQ season. Gleaming hardwood floors flow throughout the three upper-level bedrooms and the spacious front living room. Storage galore with two linen closets, and two double coat closets on the main. Heading downstairs, you will find a second full bath, fourth non egress bedroom, and a big family room ready for movie night. Wait until you see the laundry room! Its built in folding counter, stainless steel sink, and included washer & dryer makes that dreaded chore feel painless. $20k worth of owned solar panels will save you money on raising energy costs, along with a ductless heat pump keeping you comfortable in any season. Two sheds (one wired) give you space for a workshop or excess storage. Peace of mind is assured with a municipal water & sewer connection and also wired for generator. Take a peek for yourself, the pride of ownership is very evident with this great property! (id:57557)
216 Bretton Woods Road
Hillsvale, Nova Scotia
Discover luxury living in Bretton Woods Estates. This stunning new construction 3-bedroom, 2-bathroom bungalow showcases 1,658 square feet of exceptional craftsmanship on a private 1.97-acre lot backing onto a serene greenbelt. The great room, with its vaulted ceilings and wood-burning fireplace, anchors the home and opens to a well-appointed kitchen and dining area - ideal for everything from cozy evenings to lively entertaining. Relax on the expansive 12x25 foot covered patio while enjoying the tranquil sounds of the babbling brook and forest views. The luxurious primary suite offers a peaceful retreat with generous walk-in closet and spa-inspired ensuite featuring tiled shower and soaker tub. Two additional bedrooms and a full bath are located on the opposite side of the home for added privacy. Premium features include natural cedar shake exterior accents, high-end lighting and plumbing fixtures, energy-efficient ducted mini split heat pump, ICF cladded foundation walls, underground utilities, and hot tub pre-wiring. The home is also generator-ready and solar-ready, designed with energy efficiency and long-term resilience in mind. Bretton Woods Estates isn't just a subdivision - it's a tech-forward, design-conscious community rooted in environmental stewardship and privacy. Developed with restrictive covenants that uphold high architectural and community standards, it encourages resilient technologies such as solar panels, battery storage, wood heat, and energy-efficient infrastructure. Perfectly positioned just 25 minutes to Halifax or Windsor with nearby Highway 101 access. Enjoy rural serenity surrounded by hiking trails, golf courses, and the pristine Meander River, while maintaining convenient city connections. Protected by comprehensive Lux New Home Warranty. Experience the perfect blend of modern luxury and natural beauty schedule your exclusive showing today! (id:57557)
8 White Street
Gander, Newfoundland & Labrador
Three bedroom bungalow with developed basement and walk out to back yard. Spacious living room, dining room and kitchen area with vaulted ceilings. Has 2 full baths, walk-in pantry, main level laundry plus attached garage, landscaping and paved driveway included. Comes with mini split heat pump. Choice of cabinets , flooring and lighting. To be built. This new home comes with 7 year Atlantic Warranty. (id:57557)
313 Oak Street
Gander, Newfoundland & Labrador
Beautiful 3 bedroom ranch home with everything on one level. Open concept living, kitchen has island and walk-in pantry, spacious en-suite off the master bedroom plus main level laundry. Features attached garage and large patio deck , all situated on 72’ greenbelt lot. To be built. (id:57557)


