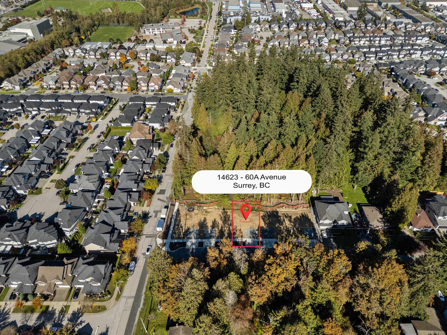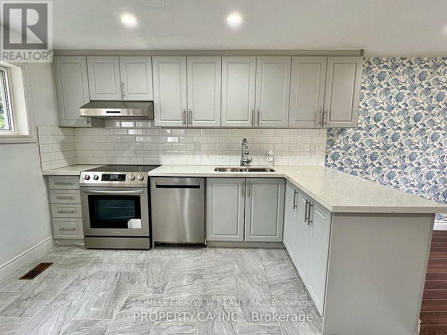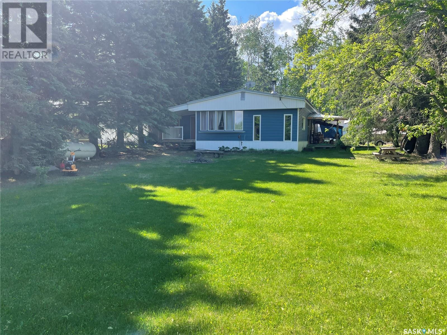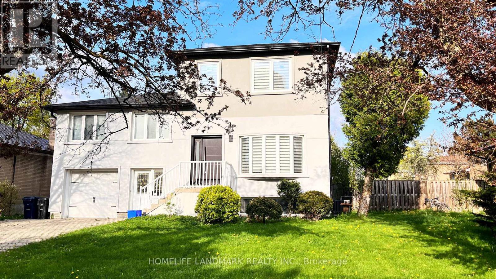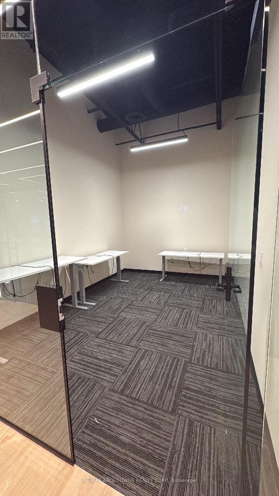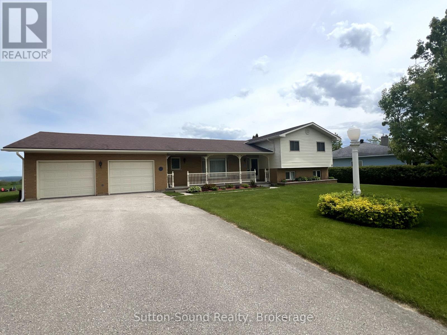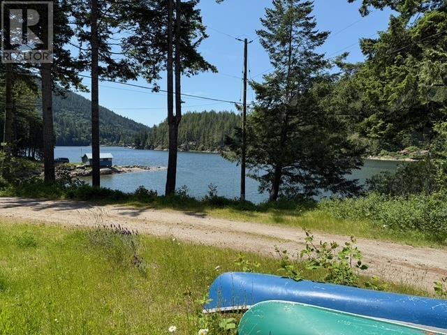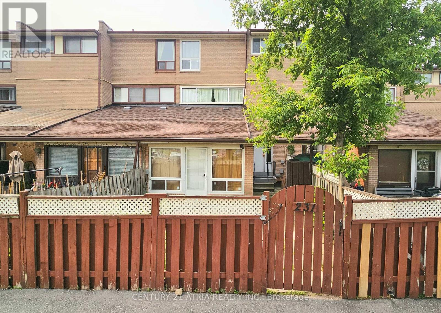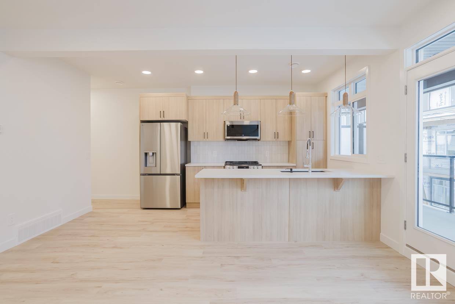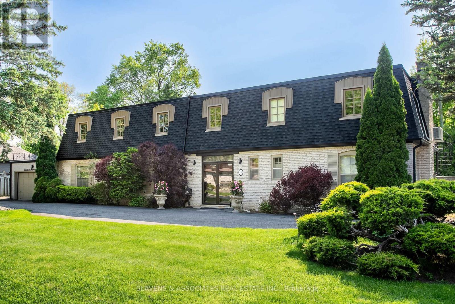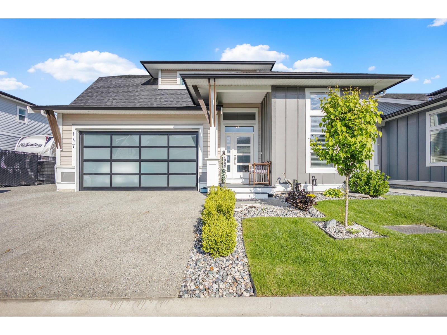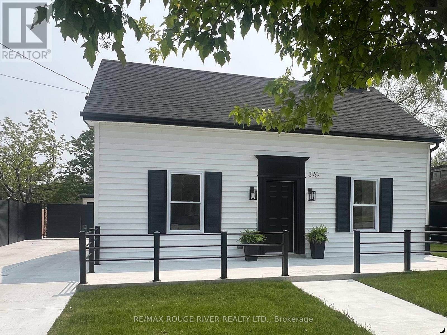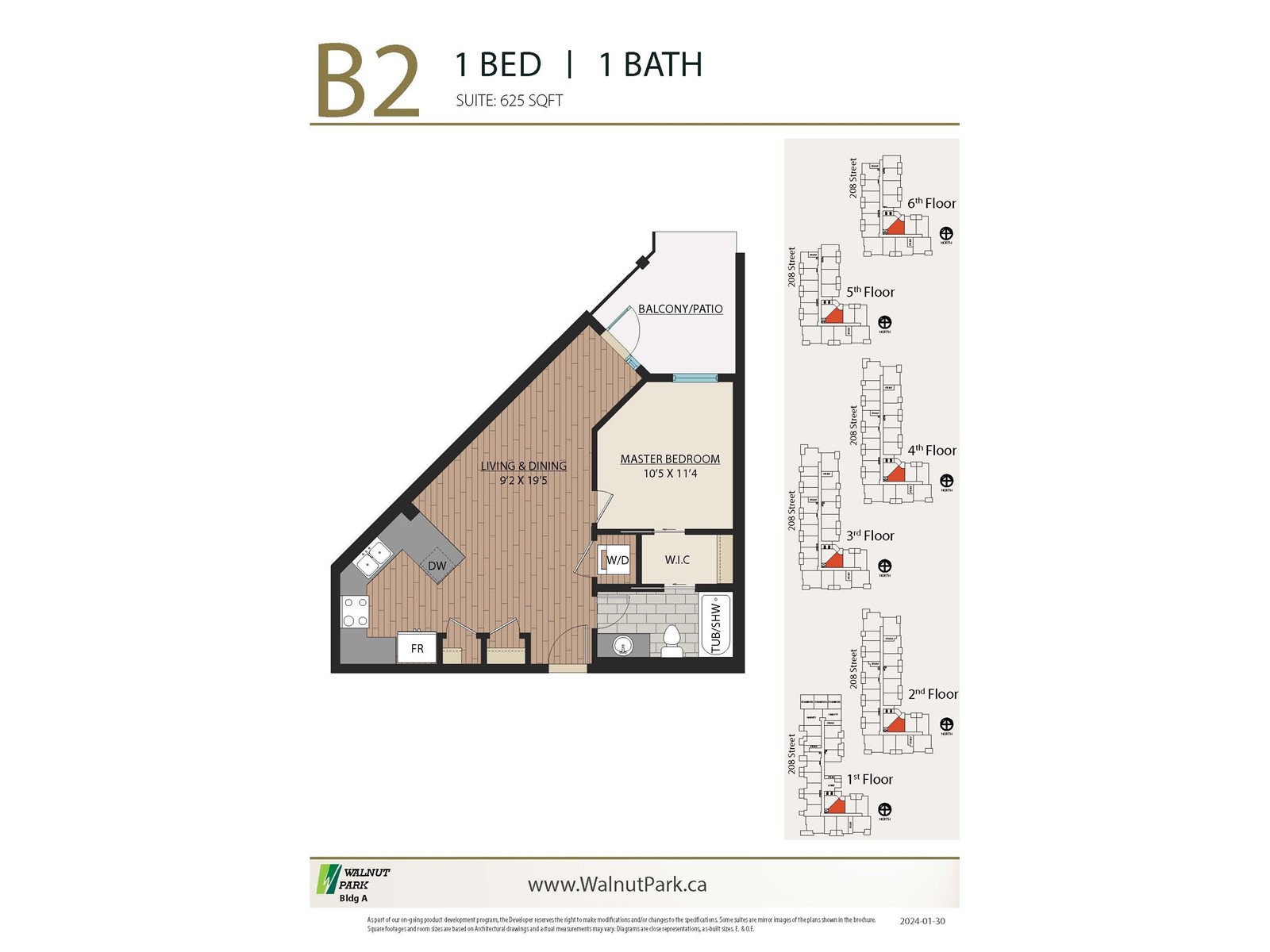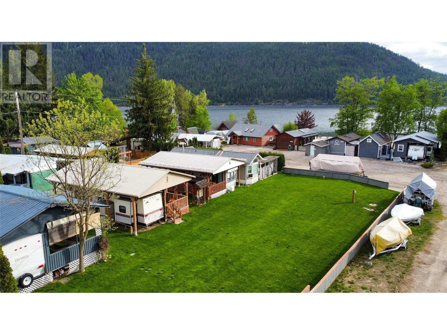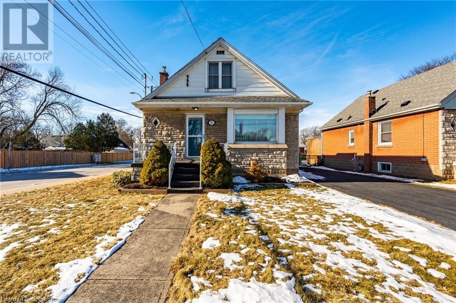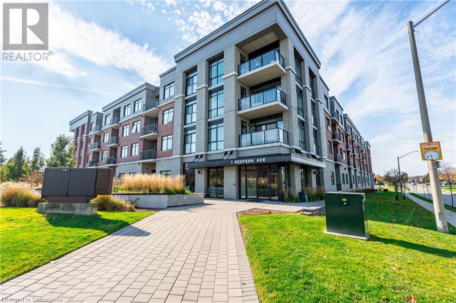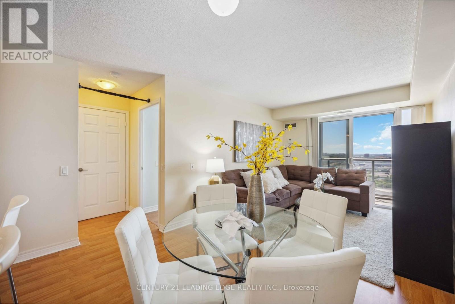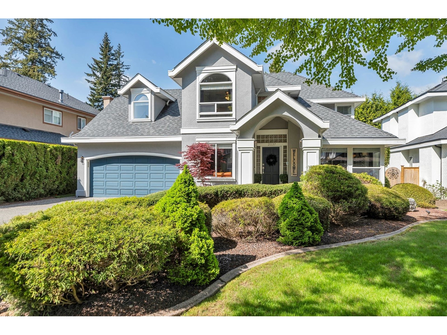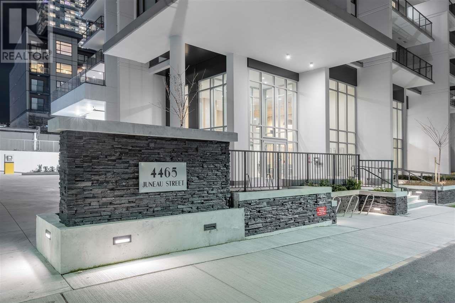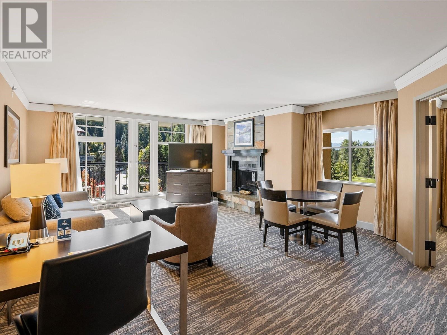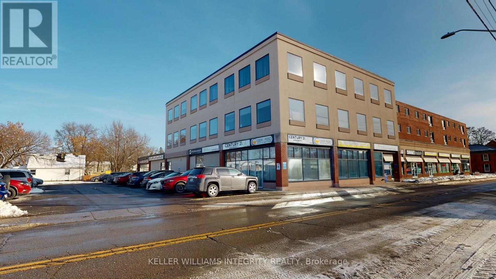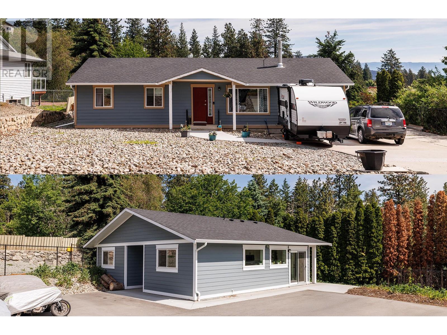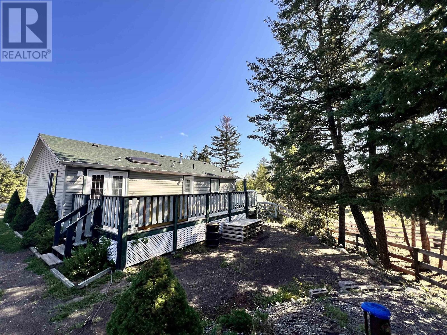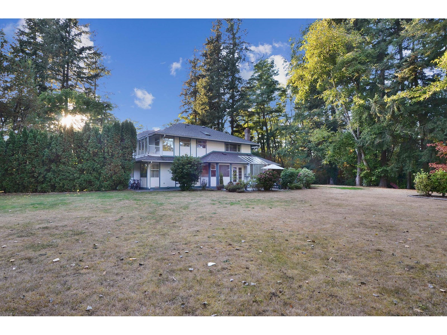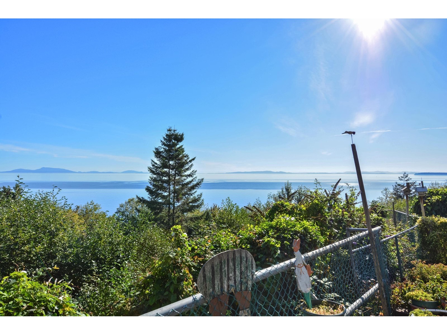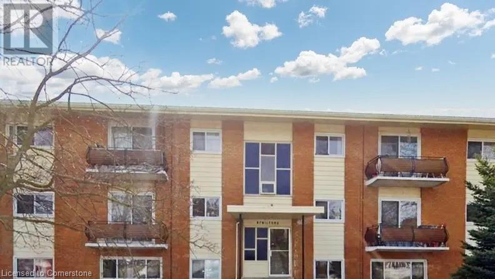364 Roselawn Place Se
Waterloo, Ontario
Stunning 3+1 Bedroom Detached Home with Saltwater Pool in Waterloo's Lakeshore Neighborhood! Welcome to this beautifully maintained 3+1 bedroom, 2 full bath home, nestled on a quiet cul-de-sac in the highly desirable Lakeshore area. This charming property features a double car garage and exceptional curb appeal. Inside, you'll find gleaming hardwood floors, a bright and inviting living room, and a spacious kitchen with granite countertops. The separate dining room walks out to your private backyard oasis complete with a deck, gazebo, and an inground saltwater pool (set to open in 2-3 days). The finished basement offers excellent rental potential, including a large rec room, full bathroom, and additional bedroom. Conveniently located close to parks, top-rated schools, and shopping. Don't miss your chance to call this incredible home yours book your showing today! (id:57557)
14623 60a Avenue
Surrey, British Columbia
New Subdivision in highly sought-after neighbourhood in Sullivan. Fully serviced Lot with wider frontage. Lots will allow 3 level homes with legal suite. Great opportunity to build your Dream Home in this quiet and Desirable location close to schools, parks, transit, recreation, golf courses and offers easy access to all major routes. (id:57557)
8 Elm Ridge Acres Road
Markham, Ontario
This is a very large bungalow with 4 bedrooms . recently renovated. on a 120 ft. wide lot . good for a large family. This home is situated in a very prestigious area of Thornhill. No house is less than 100 ft. wide. Excellent schools both public ,high and . private. Great shopping , very close to major highways. A very large backyard for family barbeque and summer fun. (id:57557)
605 - 2055 Danforth Avenue
Toronto, Ontario
Carmelina Condos! Bright & spacious 1-bed, 1-bath on the Danforth. Features open and unobstructed north views, functional open concept layout ideal for entertaining, & generously sized bedroom with large walk-in closet. Beautifully finished interior with high quality laminate floors throughout, soaring 9 ft ceilings, & floor-to-ceiling windows letting in an abundance of light throughout the day. Well-appointed kitchen includes modern euro-style cabinets, ample storage, stone counters, and full-size stainless steel appliances. Parking space and locker included. Amazing neighbourhood! Steps to Woodbine Subway Station, East Lynn Park, and countless shops, restaurants, and cafes along Danforth Ave. Minutes to Leslieville, the Waterfront, and Greek Town. Wonderful building amenities including a well-equipped exercise room, large party room, lounge with fireplace, and ground floor terrace with BBQs. (id:57557)
1045 Coyston Court
Oshawa, Ontario
Welcome to this beautifully maintained 3-bedroom, 3-bath open-concept bungalow located in a quiet court in one of the areas most desirable mature neighbourhoods. This Marshall Built Cotswold Model 4010 offers 2,410 sq. ft. of finished living space, lovingly cared for. Featuring cathedral ceilings, 9-foot minimum ceiling heights, rich oak hardwood floors, gas fireplace, and a bright great room with walkout to a large deck, this home is ideal for entertaining or for those quiet moments. The kitchen offers Silestone countertops and generous cabinetry, seamlessly connected to the dining and living areas. The spacious primary suite and additional bedrooms provide comfort for family or guests, while the fully finished walkout basement adds flexible space for a rec room or hobby area. Practical features include main floor laundry with garage access, a heated double garage, updated furnace and central air, two garage door openers, and an Energy Star package. The exterior boasts a block stone driveway (2019), shingles (2022), interlock patio, garden shed, and beautifully landscaped surroundings. Move-in ready and combining quality craftsmanship with modern updates, this home is the perfect blend of comfort, efficiency, and curb appeal. (id:57557)
201 2nd Avenue Sw
Dorintosh, Saskatchewan
Located in the Village of Dorintosh, and only 4 miles from the Meadow Lake Provincial Park. Perfect starter home for first time buyers and families, with bus pick up for the kids to attend school in Meadow Lake. With over 1850 sq. ft. of living space, this home has 3 good size bedrooms and 2 bathrooms. Open design living room, kitchen and dining. The addition provides a spacious entrance with great storage, office area, plus family/games room that is could be set up for a home business complete with plumbing and 220 wiring installed. There have been many updates including all new siding, insulation, soffit and facia. Energy efficient furnace, new flooring, 2 new decks, 200 amp electrical panel, and more! You will love the privacy of the yard with all the mature trees surrounding the property, keeping the home cool and comfortable on those hot summer days. Seller is highly motivated to sell and eager to entertain all reasonable offers. (id:57557)
4337 Erie Rd Road
Fort Erie, Ontario
WELCOME TO BAY BEACH! Need help with the mortgage payment? Huge income potential in Short Term Rental program.! One of the finest white sand beaches in all of Niagara. Outstanding Beach front opportunity. Here sits a Beachfront Paradise with NOT 1 BUT 2 year round homes. The Front home offers a MILLION DOLLAR VIEW of Lake Erie. Whether it's the Sunrise, Sunset or Stormy day you will be mesmerized by the beauty of this view. 24 foot Cathedral ceilings with floor to ceiling windows offer a full view of the lake from the open concept Kitchen, Dining and Family. Built in 1987 this home offers 5 bedrooms, 4 bathrooms. Brand new break wall just completed with Steel pilings 13 feet in to the ground backfilled with concrete. Large concrete deck for summer time entertaining. Garage with inside entrance and 9 ft. ceilings offers plenty of room for parking and beach toys. Walk out in the crystal clear water to your Moored boat and Sea-do's. In minutes you can enjoy a short ride to the local Bertie Boat Club for drinks and dinner. Take a spin on the Niagara River and visit the Buffalo water front restaurants. Join the Bay Beach Club or the Buffalo Canoe Club for further entertainment. The rear fully winterized 3 bedrooms, 2 bathrooms, lovely screened in porch, perfect for your guests or as a rental income. Opportunity to operate both homes as possible short term rental or Bed and Breakfast. Within walking distance to the quaint village of Crystal Beach with its unique shops, restaurants, and weekly summer time bands and food trucks. Pictures, virtual tour and video attached gives you a great peek at what this property offers. Book your private tour and seize this opportunity to enjoy true Beach Front living. (id:57557)
19 Deering Crescent
Toronto, Ontario
This spectacular property has undergone a remarkable transformation, featuring a significant new addition and a complete top-to-bottom renovation. On the exterior, the home showcases brand-new roofing, doors, and exterior, giving it a sleek and modern appeal. Inside, the thoughtfully redesigned layout includes 6 bedrooms and 2 kitchens.The house boasts a newly built open-concept design, highlighted by an oversized chef's kitchen and spacious living and dining room. Upstairs, three newly constructed bedrooms feature 9-foot ceilings, each complemented by a private en-suite bathroom and a walk-in closet, ensuring ultimate comfort and privacy. The expanded basement offers even more living space, enhanced by large windows that fill the area with natural light. Both the newly built and original sections of the basement have independent entrances, one from the front and another from the backyard, providing added convenience and flexibility for multi-generational living or rental potential. Located in the highly sought-after Yonge-Finch neighborhood, this home offers unmatched convenience. A short stroll to Finch Subway Station provides effortless access to public transit, while major roadways make commuting across the city just as seamless. The neighborhood itself is peaceful, safe, and surrounded by Silverview Park and the Finch Recreational Trail, along with grocery stores, restaurants, and a variety of essential services, all within walking distance. Whether you're seeking a tranquil retreat or the energy of city life, this home delivers the best of both worlds. With its unbeatable location and outstanding features, it presents a rare opportunity to experience luxury living in one of Toronto's most vibrant and convenient communities. (id:57557)
211-3 - 320 Matheson Boulevard W
Mississauga, Ontario
Luxury private offices available at Prima Spaces a newly built, high-end coworking space. Flexible lease terms. Includes 24/7 access, high-speed internet, concierge service, meeting rooms, studio, shared kitchen/lounge, mail handling, and more. Ideal for professionals and small teams looking for a turnkey office solution in a prestigious setting close to major highways and transit. (id:57557)
3603 - 20 Lombard Street
Toronto, Ontario
Live In Boutique Luxury High Above the City In Yonge + Rich Condos, Letting Stunning Lake and City Views Accompany Your Daily Life! This Rarely Offered South East Corner Unit Is Well Cared For W 2 Br 2 Bath Plus a Media! Proudly One of the Prestigious 149 Lombard Suites Nestled Above the 33rd Floor! Engineered Wood Flooring Throughout! Expansive Floor to Ceiling 9-Foot Windows! Two Walk Outs to 392 S.F. Wraparound Terrace, Truly One Of A Kind! As a Lombard Resident, Experience Private Lobby Entrance, 24hr Concierge & Express Elevator Services Stop Only From 33rd Floor! Exclusive Use of 46th Floor Party Room & Gym Plus Rooftop Outdoor Pool! Full Access to 5th Floor Amenities- Gym, Yoga Room, Outdoor Pool, BBQ, Party Room and Work Stations! Conveniently Located Steps From Queen and King Subway Stations, PATH, Eaton Centre, St. Lawrence Market, Flatiron Building, Newly Opened T&T Supermarket, Restaurants, Toronto Metropolitan University and Financial District! 24hr Rabba Fine Foods on the Ground Floor Makes Grocery Shopping Even Easier! Enjoy The Convenience of One Parking Spot And One Locker in a Prime Location! Come Discover This Hidden Gem, Downtown Living at It's Best! (id:57557)
1460 7th Avenue
Valemount, British Columbia
For more information, click the Brochure button. Updated move in ready mobile home with 2 additions and a wood stove on large double lot. Located near the elementary school and the park in Valemount, BC. 3 bedrooms plus den/office, 1 bathroom, large pantry, large walk in closet. All updated appliances. Tastefully painted with neutral colors throughout. New luxury vinyl flooring, new windows, new solid knotty pine interior doors, updated bathroom. 2 large sheds plus large covered wood shed. 3 raised garden beds in large fenced yard with mountain views all around. Well maintained oil furnace, with municipal water and sewer. Must be seen to be appreciated. (id:57557)
148 4th Street Sw
Arran-Elderslie, Ontario
Have you been looking for the convenience of in-town living with a peaceful country feel? This is the perfect place to call home and is ideal for settling down with your family. As you arrive in the driveway, you'll immediately notice the generous space to welcome your family and friends. Features include an inviting front porch and spacious side porch, a bright kitchen with an island and a complete appliance package, a dining area to enjoy family meals, unwind in either the living room or cozy family room that seamlessly leads to the back deck, hot tub, and pergola, which is perfect for relaxation and entertaining and to top it all off there is a laundry/powder room on the main floor. You can venture upstairs to find three bedrooms, a bathroom, and a versatile den that adapts to your family's needs. Outside is a large detached garage/shop perfect for all your hobbies. The amazing yard offers charming walkways, beautiful flower beds, a firepit, and inviting sitting areas. Go for a walk on the Chesley rail trail, which is located beside this property. This property comes with a beautifully treed adjoining unserviced vacant 60' x 100' lot to top it all off. This legally separate property can be used for storage, recreation, a large vegetable garden or to enjoy the sunset, enhancing all of this property's potential. This sweet property is available for immediate possession - don't let this one slip by! (id:57557)
178463 Grey Road 17 Road
Georgian Bluffs, Ontario
Welcome to this beautifully maintained 4-bedroom 4 bathroom sidesplit home nestled on a picturesque 1/2 acres landscaped lot, offering serene views of Georgian Bay from Georgian Bluffs. Located just wets of Owen Sound in the Hamlet of Ben Allen, this property blends comfort, space and style - perfect for families seeking tranquility and convenience. Step inside to find a bright and welcoming interior filled with natural light. The custom oak eat-in kitchen is a chef's delight, complete with plenty of cabinet space, direct access to the back deck and the formal dining room - ideal for entertaining. Unwind in the inviting sunroom with 3 patio doors that open up to the backyard, or enjoy your morning coffee watching the sunrise on the horizon. The spacious primary suite boosts a private ensuite and walk-in closet, while the lower level offers a cozy gar fireplace in the family room with walkout access. Additional highlights include a large cold room, walk up access from the unfinished basement to the oversized double car garage, and ample storage throughout. This home is heated with an efficient natural gas furnace and features central air for year round comfort. Whether you're growing your family or simply looking for a peaceful place to call home, this move in ready gem has it all. (id:57557)
13248 Porters Road
Madeira Park, British Columbia
Esplanade Waterfront Mid-Century inspired modern masterpiece, with low-bank oceanfront beach access for swimming/kayaking just steps away. The thoughtful new expansion honours the original home's timeless aesthetic, now totalling 3,155 sq.ft. & featuring gorgeous ocean views stretching to 3 separate ocean points. This sale includes 2 separate properties ensuring complete privacy in this peaceful enclave. Every detail has been curated for design lovers & nature seekers alike including a stunning primary bedroom with soaker tub & electronic blinds, formal sunken living room, open concept kitchen/family room - all leading to the massive outdoor sun drenched patios with S/SW exposure, creating a ton of natural light. Radiant in floor heat, 3 FP's, separate gym, HW floors - this is a MUST SEE! (id:57557)
231 - 260 John Garland Boulevard
Toronto, Ontario
Bright & Spacious Three Bedroom Condo Townhome... Nice Sized Three Bedrooms...Two Bathrooms... Hardwood Flooring... Just Steps To All Amenities ... Walking Distance To Bus Stops... Basement With Rec Room & Laundry & Much More. (id:57557)
8 Morel Cr
Spruce Grove, Alberta
Looking for Extreme Privacy Massive Lot backing Ravine, plus enormous sized bungalow. The Very Best Ravine Lot in The Heart of Spruce Grove is Here !! Nature is Your back yard on this super sized approx 1/3 acre Ravine Lot . Ultimate privacy matches in an Iconic 2200 sq ft sprawling main floor open concept Bungalow with custom beam wood ceiligs & walls, wood floors, feature built-ins today few could afford to build. Truly an Architects Dream Bungalow ahead of the day with att oversized front drive dble garage, and basement development. Though open floor plan, there are large private bedrooms etc with 3 washrooms including ensuites, M/F laundry. This location is not by highways, rather the Heritage Pathway System, Marlboro Park. Also Minimal front street traffic, Morel Cres mainly utililized by its residents is a spacious quiet cul de sac of 5 homes in a community of single family homes. This Home is Wheel Chair friendly plus ideal in design for home office. Must View Spruce Grove Royalty, Location !!! (id:57557)
#17 16231 19 Av Sw
Edmonton, Alberta
Welcome to Essential Glenridding, where luxury living meets modern convenience! This stunning new 3-story condo features new designer finishes that will take your breath away. On the lower level, you'll find a convenient single attached garage. As you make your way upstairs, you'll be greeted by the open-concept main floor that offers a half bath and a private balcony perfect for hosting summer BBQs. The kitchen features quartz countertops, waterline to fridge and upgraded cabinets. It's the perfect space to whip up your favourite meals. Head upstairs to discover a laundry room, full 4-piece bathroom, 2 large bedrooms, and a spacious master suite complete with a walk-in closet and luxurious ensuite. The master even comes with its own private balcony, where you can enjoy your morning coffee. This home also comes with a generous 3k appliance allowance and is fully landscaped. CONSTRUCTON TO START MID MAY. Photos may differ from actual property. Appliances not included. (id:57557)
6760 Highway 105
Upper River Denys, Nova Scotia
This cute and cozy hobby farm is perfect for anyone looking to embrace country living. With many upgrades, including new living room windows and trim, a wood stove, volcano vinyl flooring, a new septic tank and bed, and durable steel roofing, this property is move-in ready. Sitting on nearly 4.5 acres tucked away in the forest and just one kilometre from the highway, this home offers plenty of privacy. Ideal for a small family or a couple, it features three bedrooms and ample room to make it your own. The property is well equipped for small livestock, with extensive fencing and a well built livestock house, also a greenhouse could be included! All that is left is adding your decorative touch to transform this cozy space into your dream homestead! 10 minutes to the town of Whycocomagh and all amenities, come book your showing today! (id:57557)
109 Biehn Drive Unit# Upper
Kitchener, Ontario
Beautiful 3 Bedroom Home For Lease in Kitchener’s Pioneer Park Neighbourhood! Welcome to your next home, ideally located in the sought-after Pioneer Park community! This charming 3-bedroom, 1-bathroom residence backs onto the serene Brigadoon Park, offering easy access to nature right from your backyard. Enjoy the best of both convenience and tranquility with this well-situated property. Just minutes away from top-rated schools, scenic parks, walking trails, and all your essential amenities – plus quick access to Highway 401 for an easy commute. Utilities in addition to the monthly rental rate. (id:57557)
401 15th Street Nw
Prince Albert, Saskatchewan
Experience the perfect blend of city convenience and country charm with this spacious 1668 sq ft 4-bedroom bungalow featuring 3 bathrooms, triple attached garage, and an additional double detached shop. This home has been completely renovated from top to bottom including new high end custom kitchen, bathrooms, flooring and lighting. The dream kitchen boasts stainless steel appliances, gas stove, quartz countertops and a central island. The open floor plan features a generous dining area with ample natural light, sunken living room, and a large screened attached 35' x 15' (525 sq ft) screened sunroom facing west great for outdoor dining, or bug-free peaceful evenings. The expansive primary bedroom includes a walk-in closet and walk-in double shower. The main floor also offers two additional bedrooms, 4-piece bathroom and main floor laundry. The basement has a massive family room with a gas fireplace, fourth bedroom, an office, and storage room with plenty of room for a home gym or yoga studio. Situated on a fenced 1 acre lot, that includes a 29 x 25 shop with 220 volt electricity, large tarp shed, playhouse/additional storage, waterfall pond, organic garden, paved circular driveway, and exceptional privacy. Enjoy ATV rides, sledding, various boreal wildlife, berry picking or peaceful walks in the forest across the street. Located just minutes away from anywhere in the city of Prince Albert. Contact for a private viewing! (id:57557)
18 Hammok Crescent
Markham, Ontario
Nestled in the prestigious Bayview Glen neighbourhood, this rare gem on a quiet crescent offers the perfect blend of luxury and comfort. Located on a most coveted street in the enclave, this immaculate family home sits on a sprawling 132-foot lot with a spectacular backyard oasis, and has been meticulously maintained. The renovated kitchen features a centre island breakfast bar with granite countertops and breakfast area walkout to the dream backyard, complete with an expansive stone patio. The large principal rooms include a cozy family room with a gas fireplace, perfect for gathering with loved ones. The primary bedroom boasts a walkout to a private deck and rod iron staircase overlooking the stunning 20' x 40' inground pool. With three main floor walkouts, the magnificent backyard is perfect for outdoor living and entertaining. The home spans over 5,600 square feet of living space across three levels, featuring an open concept main floor filled with loads of natural light. The finished lower level offers a spacious recreation room, games room, sitting area, and an additional bedroom currently used as a gym. Ample storage space throughout adds to the home's practicality. Additional highlights include direct garage access to the main floor mud/laundry room with its own walkout, a circular driveway for 10 cars, and a double garage. Walking distance to top-rated schools, parks, public transportation and places of worship, this home is conveniently located near Highways 407, 401 and 404, Bayview Golf and Country Club, Community Centre, shops and restaurants. An extraordinary family home in a private, luxurious setting - this is truly a rare find. Flat Roof 2021; Rest of the Roof May 2025. (id:57557)
45 Giardina Crescent
Richmond Hill, Ontario
**Exceptional Opportunity To Own This Elegant and Sophisticated 5+1 Bedrooms, 6 Bathrooms Home In The Prestigious Bayview Hill Neighbourhood. ** Situated On A Premium South-Facing Lot, With Over 3220 SQFT Above Grade, Plus A Finished Basement For Additional Living Space. This Home Offers The Most Functional Floor Plan And Ample Space For A Growing Family. The Beautiful Open Concept Eat-In Kitchen Showcases Quality Appliances, Quartz Countertops, Centre Island, Pantry, and Breakfast Area. Enjoy 10' Smooth Ceilings on Main Floor, 9' on 2nd Floor Complemented By Upgraded 8' Bedroom Doors. The Primary Bedroom Features A Luxurious Ensuite with Double Vanity, B/I Make-Up Counter And His-And-Her Closets. The Third-Floor Loft Offers A Private Retreat W/ Additional 1 Bedroom Ensuite And A W/O To Balcony - Perfect for Relaxation. The Bright and Spacious Finished Basement Enhances The Home W/ A Wet Bar, An Extra Bedroom, A 3-Piece Bathroom, And A Large Living Room. The Home Is Complete With Large Windows and Doors Leading To A Generously & Beautifully Landscaped Garden - Ideal For Indoor/Outdoor Living & Entertaining. **Top-Ranked School Zone, Steps To Supermarket, Restaurants, Shops, And Much More. A Must See!** (id:57557)
209 - 265 Poulin Avenue
Ottawa, Ontario
Discover the perfect blend of comfort, convenience, and natural beauty in this inviting one-bedroom condo located in desirable Britannia. Featuring a spacious living and dining area that opens onto a charming balcony ideal for relaxing or entertaining guests. Outdoor enthusiasts will love the unbeatable location, just steps from Britannia Beach, Mud Lake, and a vast network of trails for skiing, snowshoeing, and biking. This unit includes one heated indoor parking space, offering year-round protection for your vehicle. Enjoy modern upgrades such as brand-new windows (2021) and custom window treatments, including blackout blinds for restful sleep. A convenient storage room and shared laundry are located just across the hall on the same floor. High-speed internet is available through both Rogers and Bell, ensuring fast and reliable connectivity. Whether you're looking for a peaceful home close to nature or a smart investment property with thoughtful amenities, this move-in-ready condo has it all! (id:57557)
305 - 18 Hamilton Avenue N
Ottawa, Ontario
1 MONTH FREE RENT in a pet-friendly building! Experience modern luxury in the heart of Wellington West! This brand-new rental property offers a two-bedroom unit with a LARGE BALCONY/TERRACE, contemporary finishes, full-size laundry, stainless steel appliances, A/C, and custom blinds. Stay connected with high-tech SmartOne Technology, a smart parcel system, and 24/7 security. Enjoy premium perks like in-suite Lululemon Studio mirrors and access to Bell Fibe 1.5GB internet all included! With automated underground parking and EV charging available at an extra cost, convenience is at your doorstep. Take in breathtaking city views from the rooftop terrace, complete with a BBQ, lounge, and kitchen facilities. Steps from the Parkdale Market, trendy coffee shops, vibrant restaurants, lush parks, and the LRT, this location is ideal for university students looking to settle in before the school year. Plus, with easy highway access, commuting is a breeze! Photos on the listing are of various units in the building, not this particular unit. Parking available for $200/month. (id:57557)
147 46213 Hakweles Road, Sardis East Vedder
Chilliwack, British Columbia
Elysian Village , large lot with RV parking. This Beautiful 2 story Has the Primary Bedroom with luxurious ensuite and large walk-in closet on the main floor. Also on the main is a Large kitchen with upgraded appliances spacious great room and bright office/den. Upstairs is a a huge loft/Media room and 2 more bedrooms and full double shower bathroom. Large extra deep 2 car garage with upgraded electrical and painted floors.3 car parking on wide driveway plus 14x58ft RV Parking with RV hook up (Hot/Cold water and Sani dump connect)+ 30 amp plug. Huge concrete patio with covered aluminum roof on west facing backyard with .14x6'8ft storage shed.Open house Sat june 7 11:00-2:00 (id:57557)
375 King Street W
Cobourg, Ontario
Where Contemporary Elegance Meets Timeless Luxury. Welcome to a truly exceptional home where every detail has been reimagined to create a serene retreat that transforms the everyday into extraordinary moments of YES! Completely renovated from top to bottom, this urban detached home is a stunning fusion of modern design and classic character, offering a rare opportunity to live in a space that is both inspiring and inviting.Ideally situated with remarkable access to parks, lush green pathways, and just minutes from downtown Cobourgs vibrant lakeside lifestyle, this home promises the perfect blend of nature, convenience, and culture.Inside, youll find four spacious bedrooms upstairs, including a show-stopping primary suite with a designer walk-in closet and a spa-inspired ensuite. The heart of the home is the kitchencrafted for both beauty and functionalityfeaturing a sun-drenched, airy layout with a generous island and seamless flow to the living and dining spaces.Step outside to discover an entertainers dream: a breathtaking heated saltwater pool surrounded by elegant stone tile and a tiered patio, all within the privacy of a composite-fenced backyard. This unparalleled outdoor setting offers a lifestyle of ease, luxury, and connection.A gated driveway adds privacy and peace of mind, while the oversized detached outbuildingalready roughed in for gas, water, and septicpresents a world of possibility. Whether you envision a guest house, studio, workshop, or the ultimate she-cave/man-cave, the space is ready for your imagination.This is more than just a home its a turn-key masterpiece and a thoughtful reproduction of the original circa 1881 residence, brought to life for modern living in the heart of Cobourg. (id:57557)
509 - 1600 Adelaide Street N
London North, Ontario
2 bedroom condo on the 5th floor facing east overlooking treed area. Features in-suite laundry and forced air heating & air conditioning. The sunroom is a perfect space for a little office or sitting area. Fitness room is on the main floor next to the lobby. Walking distance to grocery store at the corner of Fanshawe and Adelaide and on bus routes to University, Fanshawe College, and Masonville Mall. Meticulously maintained building and grounds. Condo fee is $405/mth which includes water and parking. Property tax is $1935/yr. (id:57557)
A512 8233 208b Street
Langley, British Columbia
Welcome to Walnut Park by Quadra Homes!!! This 1 bed 1 bath unit has 9 foot ceilings, A/C, Stainless Steel appliance package, white quartz countertops, white shaker cabinets, vinyl-plank floors throughout (heated tile floors in the bathroom), built in closet organizers, built in safe, HUGE storage locker and 1 parking stall! Strata fees include access to the complex gym! Perfect location for schools, restaurants, shops, grocery stores and great access to the highway! (id:57557)
4598 3a Highway Unit# F21
Nelson, British Columbia
Don’t miss your chance to own one of the most sought-after recreational lots at Crescent Beach! This rare gem offers stunning water and mountain views and backs onto a beautifully maintained, spacious green space—perfect for relaxing or entertaining. This 30 x 50 ft lot features a large covered deck built in 2004, complete with solar shades, ceiling fans, and plenty of electrical outlets for all your summer needs. As a major bonus, this property comes with a coveted boat slip in a private, brand new marina (due to be completed June, 2025) —just steps from your door. Whether you're boating, beachcombing, or soaking up the sun, this is the ultimate summer getaway. Secure your slice of lakeside paradise today and make unforgettable memories all season long! (id:57557)
25 - 506 Normandy Street
Oshawa, Ontario
This Is What You Have Been Waiting For!! Just Unload Your Stuff Here And Start Enjoying Your Own Home!! Nothing Needs To Be Done Here!! Seller Had Done Awesome Job For You To Enjoy!! This Beautiful//Upgraded And Cozy 3 Bedrooms Townhouse With Finished Basement And 2Full Washrooms!! Chef;s Dream Kitchen With Modern Quartz Counter Top With Matching Backsplash/ Stainless Steels Appliances With Centre Island And A Large Window!! Beautiful Accent Wall With Tv For You To Enjoy!! Carpet Free House!! Laminate Through Out The House!! Upgraded Bathrooms!! Mirror Closets!! Finished Basement With Electric Fire Place And Pot Lights With Den/Office/Media Room With One More Upgraded full bathrooms. (id:57557)
56 West 1st Street
Hamilton, Ontario
Incredible Investment Opportunity! 3 bedrooms but easily convert to 4 above grade and add 2 in the basement with the large rec room! Updates include younger roof & renovated main floor bathroom. Hardwood floors in impeccable shape. Ample parking with double wide drive. Home has been well loved and well cared for through the years. A must-see home! (id:57557)
1 Redfern Avenue Unit# 310
Hamilton, Ontario
Perched on the scenic Hamilton Mountain, this stunning 2-bedroom, 1-bathroom condo offers a perfect blend of modern comfort and breathtaking natural beauty. With 898 sq. ft. of open-concept living space, this bright and airy unit is designed for effortless living. Large windows fill the space with natural light, creating a warm and inviting atmosphere. The thoughtfully designed layout features a spacious living area, a luxurious 5-piece bathroom, and elegant finishes throughout. Beyond your front door, the building offers an impressive selection of amenities designed to enhance your lifestyle. Stay active in the fully equipped gym, enjoy a game in the billiards room, or unwind in the beautifully landscaped courtyards. Host memorable gatherings in the stylish party room, indulge in your favorite vintages in the exclusive wine room, or enjoy a cozy movie night in the private theatre. With a pool table, ample visitor parking, and unbeatable access to walking trails, shopping, dining, and transit, this location truly has it all. Whether you are a first-time buyer, a downsizer, or an investor, this condo offers a rare opportunity to enjoy luxury living in one of Hamiltons most desirable locations. Do not miss out schedule your private viewing today! (id:57557)
1577 Boone Court
Kelowna, British Columbia
Enjoy the peaceful ambiance of this 10.15-acre retreat bordering crown land offering direct access to backcountry trails for skiing, snowshoeing and year-round outdoor adventures. The property is ideal for vegetable gardens with the raised beds and green house. This two-story home has an open plan with country kitchen granite counters, soaring ceilings, and a spacious walk-in pantry. Take in stunning sunsets from the expansive covered veranda or enjoy the peaceful surroundings from the upper deck off the primary suite. Recent updates include interior paint and flooring (2019), roof, eaves, and exterior paint (2022/23), plus an updated dishwasher (2021), new pressure tank (2024), and hot water tank (2019). The property includes a fully equipped greenhouse, two insulated outbuildings (ideal for storage or chicken coops), a dog run, an attached shed, and a workshop. A poured 18' x 30' slab is ready for a future shop, with electrical at the site. Services include fiber optic wifi and excellent producing well ensures an abundant water supply, multiple heat sources include a furnace, wood-burning stove, electric baseboard heaters, and heated bathroom floors. Located 30 minutes to UBCO; work from home with fibre-optic internet. Near the Black Mountain Golf Course, Big White Ski Resort, and Kelowna Nordic, this home is a perfect blend of privacy and outdoor adventure. Call today for your viewing and a list of included items—this is a turnkey opportunity (id:57557)
2301 - 83 Borough Drive
Toronto, Ontario
Welcome to urban living at its finest in this fantastic west-facing suite at Tridel's 360 at The City Centre! This beautifully maintained condo features floor-to-ceiling windows throughout, filling the spacious living area with an abundance of natural sunlight. An inviting open-concept layout features a modern kitchen with a dine-in breakfast bar, granite countertops, and plenty of cabinetry, making it a perfect space for cooking and entertaining. The generously sized primary bedroom boasts large floor-to-ceiling windows and a wall-to-wall double closet, providing ample storage and a serene retreat. Plus, indulge in endless breathtaking sunset views from this premium 23rd-floor condo, both from your private outdoor west-facing balcony or from the comfort of your suite. Additionally, enjoy the convenience of ensuite laundry, a designated underground parking spot, and an incredible range of amenities exclusive to residents! To top it all off, this building's prime location offers unparalleled access to Scarborough Town Centre (just a 6-minute walk!) with groceries, restaurants, the cinema and more, just mere minutes away. And commuting is a breeze with nearby TTC transit and GO Transit, as well as easy access to Highway 401. Don't miss this great opportunity! (id:57557)
21137 43a Avenue
Langley, British Columbia
Stunning fully renovated 2-storey home in Brookswood's coveted Cedar Ridge! Over $200K in high end updates in over 2,800 sq ft with 4 bedrooms plus games room, 2 cozy gas fireplaces, brand new quartz kitchen, all new appliances, updated bathrooms, new flooring, new windows, new trim, new light fixtures, fresh interior paint, and a newer roof. Stay cool with new A/C, and enjoy the backyard oasis with premium artifical turf, in ground sprinkler system, gas BBQ and fire table hookups - perfect for entertaining! Garage includes Level 2 EV charger. Bonus detached 168 sq.ft. flex room/gym with heat, lighting, and subpanel. Family-friendly location steps to Fundamental middle and secondary school, parks, and trails. Move-in ready with nothing to do but enjoy! A rare find! No detail overlooked! (id:57557)
4957 Gordon Rd
Jocelyn Township, Ontario
Excellent opportunity to own a waterfront property on St Joseph Island. This off grid lot has 108 feet of shoreline and 200 feet deep. Facing south for lots of natural sun. Sides on township property for privacy and peace and quiet. Only 10 lots in this subdivision and surrounded by forest. Great spot for a summer getaway. Sheltered brown’s bay on Lake Huron. Older flowing well on property. (id:57557)
2301 4465 Juneau Street
Burnaby, British Columbia
"Elevate Your Lifestyle in This Spectacular Brentwood Penthouse" Welcome to an extraordinary 3 bedrooms + office/den, 3-1/2 bathrooms penthouse that redefines luxury in Burnaby North´s sought-after Brentwood community. Perched high above the city, this exclusive residence offers breathtaking, unobstructed panoramic views from SE to NW, allowing you to enjoy stunning sunrises & sunsets. Spacious open-concept layout, designed for functionality. The gourmet kitchen is a chef´s dream, featuring sleek integrated appliances, a premium gas cooktop, & a statement waterfall-style stone island. The crown jewel of this home is the expansive L-shaped rooftop terrace. Luxurious master suite, tucked away from the main living areas for maximum privacy. It features a spa-inspired ensuite & a custom Amacon walk-in closet . Full laundry room for added convenience. 3 parking stalls-a rare and valuable + 1,188 of outdoor space & 3 Storages. (id:57557)
428/430 4050 Whistler Way
Whistler, British Columbia
Escape to the heart of Whistler's vibrant village in this meticulously designed 3-bedroom condo, offering a spacious 1,812 sq.ft. of comfortable living space. The open floor plan includes a well-appointed kitchen, an inviting dining area, and a generously sized living room, creating an ideal setting for relaxation and entertainment. Step onto your private balconies and savor stunning views of Whistler Mountain and the picturesque Whistler driving range. As day turns to night, the private steam room and the warmth of two wood-burning fireplaces enhances the cozy atmosphere, providing the perfect backdrop for unwinding after a day of exhilarating Whistler adventures. For owners, the privilege of unlimited usage is allowed (additional fees may apply). (id:57557)
202 - 215 Sanders Street
North Grenville, Ontario
Welcome to this bright and open-concept second-floor office suite, offering 765 sq. ft. of versatile workspace in the heart of downtown Kemptville. Featuring a reception area and five large windows, this unit is perfect for a variety of professional uses. The modern building is easily accessible from the main entrance on Sanders Street and includes elevator service to the second level. Located within walking distance to all downtown amenities, the building hosts a dynamic mix of professional tenants, including the Kemptville Seniors Centre, Gravitate Travel, Dominion Lending Centre, K-Sushi, Sustainable Success, and The Workshop Dance Studio, among others. An ideal space for professional services looking to thrive in a growing, vibrant community. (id:57557)
417 - 1652 Puddicombe Rd Road
Wilmot, Ontario
Seasonal Trailer with Water Views at Holiday Beach New Hamburg. Enjoy peaceful lakeside living in this well-maintained one bedroom plus den trailer, located in the desirable Holiday Beach RV Park. Set on a 25-acre lake, this unit offers a quiet seasonal retreat with a range of on-site amenities.Features include an electric fireplace, large private deck with water views, and a functional layout with additional space in the den. The park allows non-motorized boating perfect for kayaking or paddle boarding and offers a sandy beach, heated pool, hot tub, and a recreation centre with seasonal activities. Pet-friendly with dog-walking areas and access to nature trails. Available for 9-month seasonal use (April to December). $8,100 plus HST for the season, payable monthly. excellent opportunity for affordable seasonal living just minutes from New Hamburg and a short drive to Kitchener-Waterloo. (id:57557)
3728 - 3724 Glenway Road
West Kelowna, British Columbia
Investor Alert! This beautiful 2 home Property for family and Parents. The Rancher bungalow and Carriage house was built in 2022, home warranty for the Carriage home. The.Main house was fully in updated 2022 (roof, windows, doors, bathrooms, kitchen, appliances, water tank, a/c/furnace. Peekaboo Lakeview & Mountain Views! Comfortable 3 bed, 2 bath home with vinyl plank flooring. The 2 tiered deck is through the patio doors off the dining room. Master bedroom offers a three piece ensuite. There is a Family room to enjoy. lots of room here for backyard games. Plenty of parking for all your toys, and recreation vehicle, with 8 spots out front. Fully landscaped and fenced. The Carriage home is 3 bedrooms, 2 baths. The home is situated on back side of property with an abundance of natural light warming the home throughout the year. Near many amenities including shopping, schools and recreation. Call Michael to book your showing 250-862-7865. (id:57557)
443 Park Street W
West Grey, Ontario
Introducing a brand new townhome for 2025, nestled in the welcoming community of Durham, Ontario. This beautifully constructed Candue Home offers everything you need on the main level, yet continues to impress with a fully finished basement as well. Step inside to discover the abundance of natural light in your new custom-designed kitchen featuring timeless quartz countertops, a spacious living room, the main bathroom and your new primary bedroom. Additionally, there is a second bedroom/office and a dedicated laundry space. This level is completed with front and rear porches as well as a full-sized garage for one vehicle. Descend the hardwood staircase to find a fully finished lower level which includes an extra bedroom with walk-in closet, a four-piece bathroom, a generous recreational room, along with the mechanical room and an unfinished storage area. There's more - this home also comes with a brand new appliance package, Tarion Home Warranty, a paved driveway, sodded yard and impressive 9-foot ceilings. **Just added, a kitchen island with overhang ** Come and see for yourself, contact your realtor today. (id:57557)
3024 Pigeon Road
150 Mile House, British Columbia
Welcome to a fabulous family home in the heart of 150 Mile House! Set on nearly 2 acres, this property is set up for horses or a hobby farm, offering ample space for all your needs. With easy access and just 15 minutes to Williams Lake, convenience meets country living. The home itself is open and bright, featuring three bedrooms and two full baths. Enjoy the outdoors with the large fully fenced yard or sit back and relax on the beautiful sundeck. This property is a perfect blend of rural charm and modern convenience. (id:57557)
2488 139 Street
Surrey, British Columbia
Chantrell Park. Exceptional building lot: 46,565 sq. ft., rectangular shaped lot located at end of quiet no through street, circular driveway leads to property bordered by trees & siding onto natural park land, sunny east facing rear yard, creates the perfect setting. See RA Zoning allows 2 dwellings. No maximum floor area, buyer can build a big home. Confirm City of Surrey. Mostly original and requires renovation, 3,634 sq. ft. two level plan. Main floor living, office, including 534 sq. ft. living space by filling in garage. Upper-level primary suite, plus 3 secondary bedrooms. Upgrades include: 2020 asphalt roof/gutters, hot water on demand, new domestic water piping. 2023 septic system serviced. Walk to Chantrell/Elgin Schools and miles of park trails. (id:57557)
12816 13 Avenue
Surrey, British Columbia
Ocean Park Bluff Lot. Panoramic Unobstructed 180 Degree Ocean View Building Lot. 14,135 sq. ft., 97.54 ft. frontage x 162.46 ft. depth. 2017 Topographic Tree Survey and 2017 Preliminary Geotechnical Slope Assessment, on file. Buildings of no value. Enjoy beautiful sunsets, lights of Blaine, Semiahmoo Resort, Tsawwassen and the Gulf Islands. Located on a quiet street, in the south/west corner of Ocean Park, steps to beach access, Kwomais Point Park and Ocean View Look Out Point, 1001 Steps, Fun Fun Park, Ocean Park Shopping Center, and within blocks of Laronde Ecole, Ray Shepherd Elementary, and Elgin Secondary Schools. Viewings by appointment only. (id:57557)
76 Deerchase Circle
Vaughan, Ontario
*Wow*Gorgeous, Gorgeous, Gorgeous Custom-Built Estate Nestled in the Prestigious Islington Woods*Welcome to the Crown Jewel of Deerchase Circle Renowned for its Collection of Luxurious Homes That Blend Sophisticated Design with Natural Beauty*This Stately 4 Bedroom, 6 Bathroom Executive Residence Offers Over 5300 Sqft Above Grade, A Walkout Basement, Resort-Style Backyard & A Rare Main-Floor Private 1 Bedroom Apartment Perfect For Extended Family or Guests*The Majestic Curb Appeal Captivates With a Long Interlocked Driveway, Lush Manicured Gardens, Mature Trees, 3 Car Garage & Stone Exterior*Designed For Both Grand Entertaining & Serene Everyday Living, This Home Masterfully Blends Timeless Architecture With Upscale Modern Comforts*Step into a Breathtaking Foyer with Soaring Cathedral Ceilings, a Floating Staircase & Rich Hardwood Flooring that Flows Seamlessly Throughout*The Custom Gourmet Chef's Kitchen is a True Showpiece Featuring Top-of-the-Line Stainless Steel Appliances, Granite Countertops, Custom Backsplash, Center Island, Breakfast Bar & Walkout Balcony Overlooking Your Private Backyard Oasis*The Lavish Primary Suite is a Retreat Unto Itself Complete with a Gas Fireplace, Walk-in Closet & 7-piece Spa-inspired Ensuite Featuring Double Vanities & a Whirlpool Soaker Tub*Each Additional Bedroom Offers Ample Space & Access to Bathrooms*Professionally Finished Walkout Basement Offers a Large Recreation Room, Full Kitchen & Bathroom*Step Outside To Your Own Private Resort with a Saltwater Inground Pool, Stone Patio & Built-in BBQ that Provide Unmatched Privacy*Close To High Ranking Schools, Parks, Longo's, Al Palladini Recreation Centre, Farmer's Market & Pierre Berton Library*Minutes To Vaughan Mills Mall, Hospital, Hwys 400, 407 & 427*This Is Luxury Living At Its Finest!*Put This Beauty On Your Must-See List Today!* (id:57557)
2703 - 85 Wood Street
Toronto, Ontario
Luxurious Axis Condos By Centrecourt! 775 Sq Ft Corner Unit Filled With Bright Natural Light! 2 Bedroom Plus Study & 2 Bathrooms With An Open Concept Floor Plan! Locker Included! Large Balcony With Great South West City Views! Shared Collaborate/Work Space! Loblaws Across The Street! 6,500 Sq Ft Fitness Area! Steps To TTC Subway, Ryerson, U Of T, Walk To Eaton Center! Prime Location At Church & Carlton! (id:57557)
67 Milford Avenue Unit# 8
Waterloo, Ontario
1 bedroom unit #8 at second level comes with balcony is available 01 August starting from 1649 . One parking is available at 50 dollars per month. All utilities heat, hydro water sewage, are Inclusive in rent. It will be 1 year lease and location of building is excellent and is close to all facilities. (id:57557)


