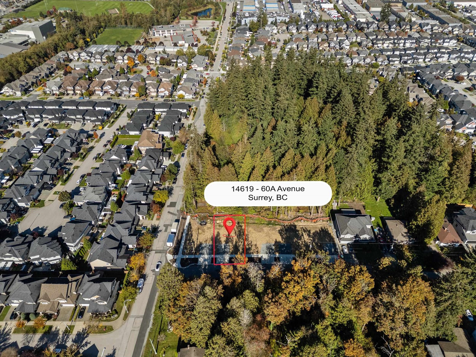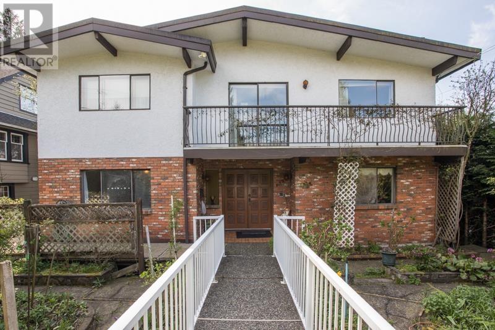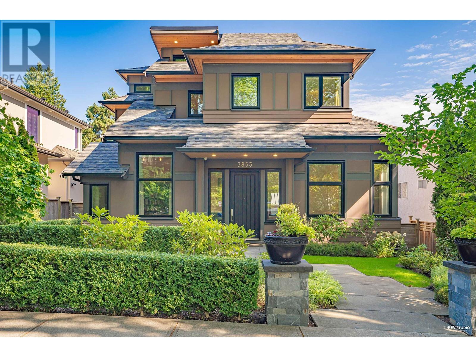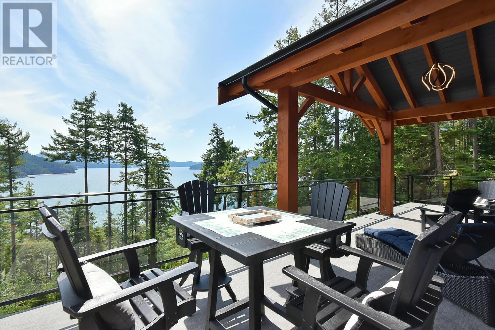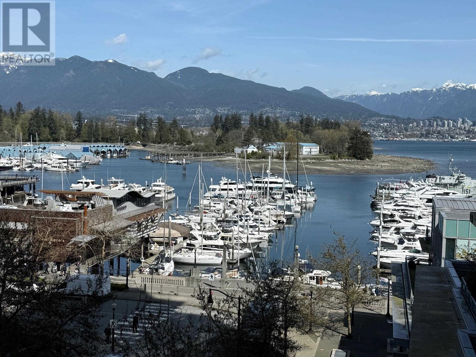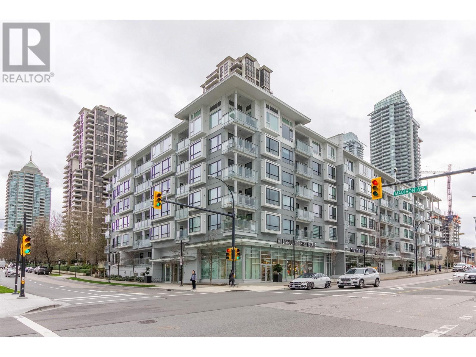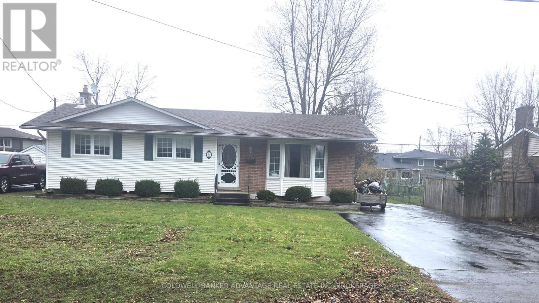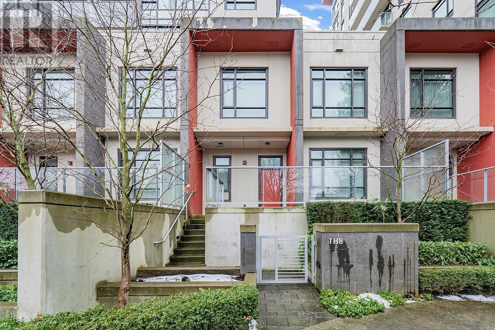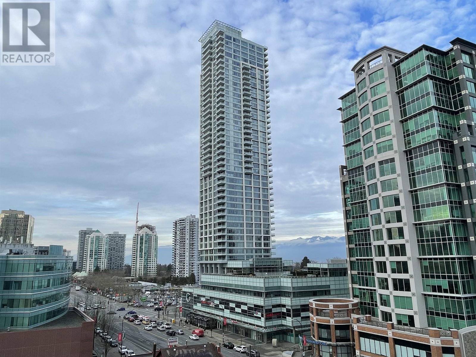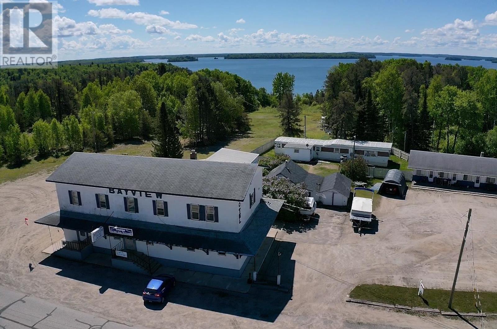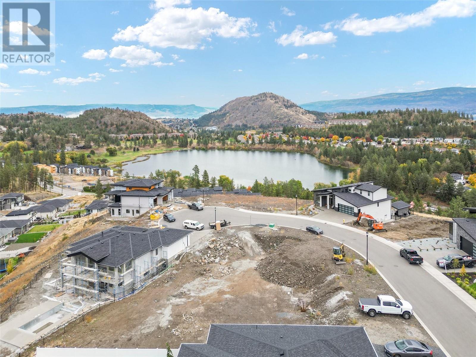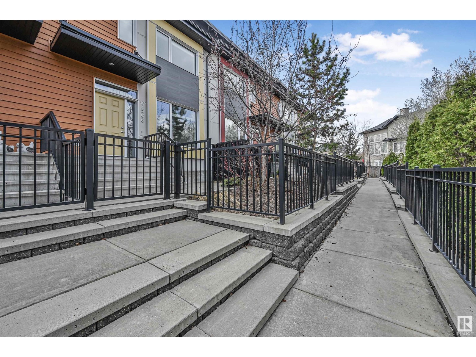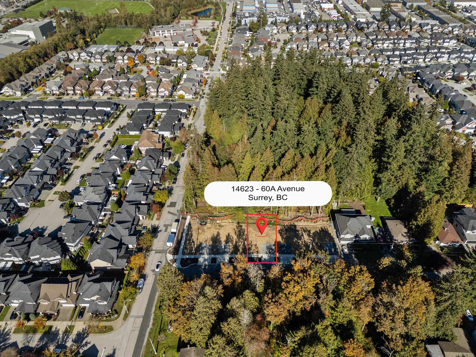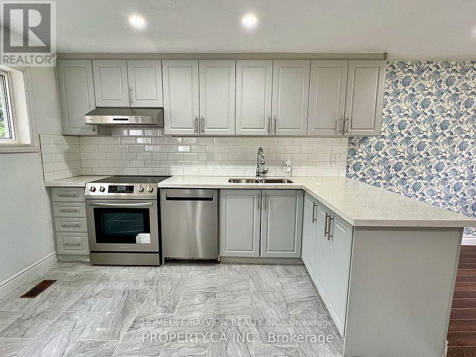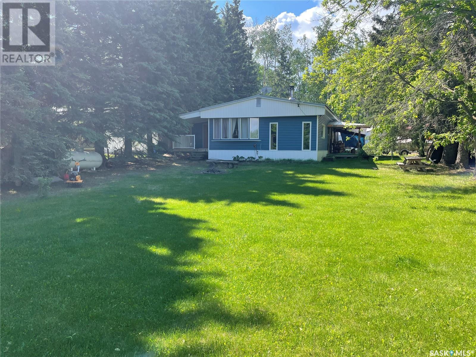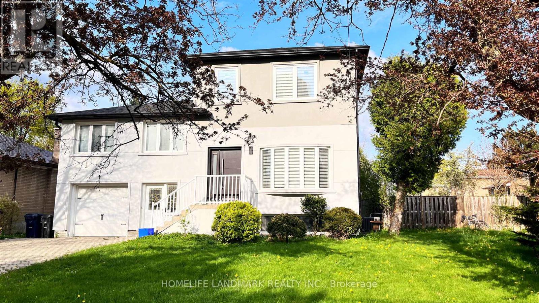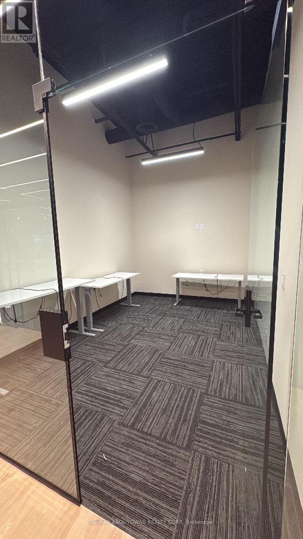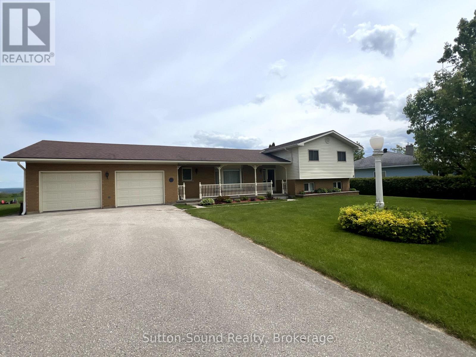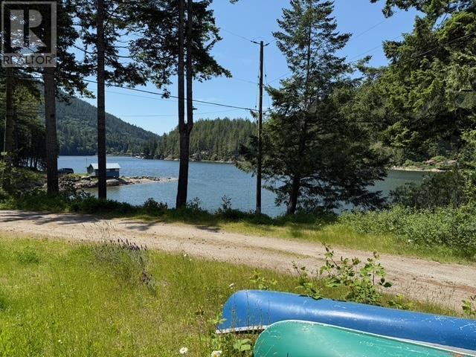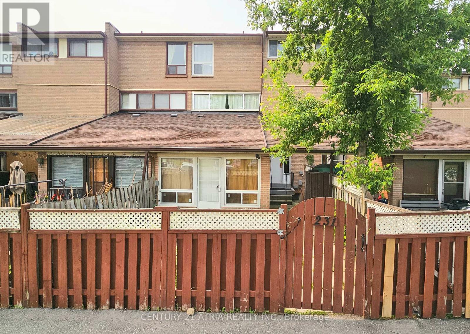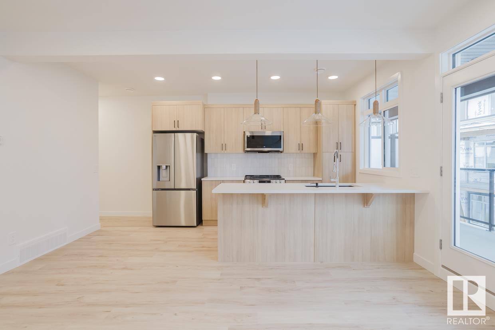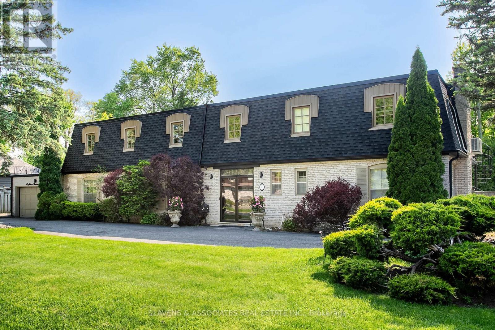51 Capp Ave
Sault Ste Marie, Ontario
Welcome to 51 Capp Avenue – a cute and charming brick bungalow that’s been very well maintained and is full of character! This cozy home features 2 + 1 spacious bedrooms, a full bathroom, a bright kitchen with plenty of cabinet space, and a comfortable living room and dining area perfect for everyday living. The partially finished basement adds great bonus space with a rec-room complete with a gas fireplace, an extra bedroom, and loads of storage. While the home fronts on Capp Avenue, the paved driveway is conveniently located off Clement Street and leads to a large side yard with two handy storage sheds and lots of room to build a detached garage. Situated in the east end just off Trunk Road, this home is close to many amenities, making it an ideal location for convenience and comfort. Don't miss out and book your viewing today! (id:57557)
33875 Fifth Line
Iona Station, Ontario
Discover the perfect blend of modern luxury and rural tranquility at 33875 Fifth Line, Iona Station! This stunning home sits on 130 acres, making it a dream for outdoor enthusiasts, with 60 acres currently rented for additional yearly income. Enjoy the best of country living with municipal water, fiber-optic internet, and natural gas a rare find in such a peaceful setting! Inside, the kitchen features granite countertops and a natural gas cooktop, while the living room is flooded with natural light from expansive windows and skylights with powered blinds. The sunroom is a showstopper, boasting heated floors, motorized screens, folding doors that open to the beautiful backyard, a hidden TV lift, and a built-in projector screen the ultimate spot to relax year-round! Step outside to your backyard oasis, featuring an infinity-edge pool with a cozy fireplace at one end, a composite deck, and a live-edge epoxy BBQ counter with built-in lighting perfect for entertaining. The primary suite offers a natural gas fireplace and a massive walk-in closet. The lower level features two spacious bedrooms, a home office or gym space, and a wine/whiskey cellar. For hobbyists and DIYers, the large heated workshop/garage is a game changer! Built to last, the home also features a 45-year roof shingle for peace of mind. With easy access to Highway 401 and minutes to the beautiful beach town Port Stanley, this incredible property offers both convenience and serenity. Just want the LAND? That's an option to! (id:57557)
114 Outlook Street
Conquest, Saskatchewan
Opportunity knocks with this unique property featuring a home in need of major renovation or removal — the perfect blank slate for your dream project. Sitting on a residential lot, this property includes a large, 2017 heated garage/shop (28x32), ideal for contractors, car enthusiasts, or anyone in need of serious workspace. The shop is fully insulated, wired, and ready for year-round use, making it the standout feature of the property. Whether you're looking to restore the existing home, start fresh with a new build, or capitalize on the impressive garage/shop, this is a rare chance to own a versatile lot in a convenient location. The house has had the HE furnace and central air replaced in 2003. Bring your vision and unlock the full potential! (id:57557)
2769 Andys Lane
Nanoose Bay, British Columbia
Welcome to Oakridge Estates, a quiet & prestigious neighbourhood located in beautiful Nanoose Bay. This quality-built 1,735 sqft rancher, crafted by renowned local builder VIP Homes, offers a perfect balance of luxury, comfort, & practicality. With 3 generously sized bedrooms & 2 stylish bathrooms, this home features premium Haendal engineered hardwood flooring throughout the main living spaces, luxurious heated tile floors in the bathrooms, & a gourmet chef’s kitchen equipped with granite countertops, extensive cabinetry, stainless steel appliances, & a large central island perfect for family gatherings or entertaining guests. The open-concept living room is anchored by a cozy propane fireplace, creating a warm & inviting atmosphere year-round, while the efficient on-demand propane hot water system with a whole-home recirculating feature ensures instant hot water at every tap. Energy efficiency with solar panels keeping hydro bills to an exceptionally low $29/month. Step outside to a beautifully landscaped, fully fenced 0.56-acre property featuring an automated irrigation system, a fire pit area, a charming pergola ideal for outdoor dining, & a private outdoor sauna that offers a serene retreat for relaxation. Thoughtfully designed for year-round enjoyment, the outdoor space perfectly complements the tranquil, forested surroundings of Nanoose Bay. Adding to the peace of mind, the home still carries the balance of a 5-10 Year New Home Warranty. This prime location offers an unparalleled lifestyle, with convenient access to a championship golf course, the world-class Fairwinds Marina, a fitness centre, pristine beaches, parks, & hiking trails. The soon-to-be completed Fairwinds Village Centre will bring new shops, cafes, & services just minutes away. Whether you are seeking an active lifestyle, a peaceful retirement setting, or a family-friendly community, this remarkable home delivers an exceptional way of life on Vancouver Island. (id:57557)
14619 60a Avenue
Surrey, British Columbia
New Subdivsion in highly sought-after neighbourhood in Sullivan. Fully serviced Lot with wider frontage. Lots will allow 3 level homes with legal suite. Great opportunity to build your Dream Home in this quiet and Desirable location close to schools, parks, transit, recreation, golf courses and offers easy access to all major routes. (id:57557)
107 Crown Crescent
Vernon, British Columbia
Perched atop the sought-after Westshore Estates, this beautifully updated 4-bed+den, 2.5-bath home offers breathtaking Okanagan Lake views on a rare quarter-acre flat lot. Perfect for active families or those seeking a serene retreat, designed for carefree living with a versatile layout that accommodates multi-generational living or a lucrative rental opportunity. The main level boasts an open & bright living space, highlighted by quartz countertops, a mini-split heat pump, & 2 expansive decks to soak in the views. Downstairs, a self-contained 2-bed+den suite w/ separate laundry is currently leased until the end of November, providing an immediate mortgage helper. Tenants would love to stay, making this an excellent turnkey investment opportunity w/ rental income already in place. Outside, the level lot offers ample parking & storage, w/ 2 separate entrances for added convenience. Just a short walk down the hill, the community park hosts organized games for kids & local events through the Westside Road Community Association. Lake access is minutes away at Evely Campground, Killiney Beach, or Fintry Park, while nearby amenities include a local store, coffee shop, & restaurants at La Casa and 6 Mile Store. A new gas station is planned for added convenience. Enjoy the outdoors, all while embracing the perfect blend of rural tranquility and vacation-style living. For more information on this incredible property, visit our website. Don't miss out—book your private viewing today! (id:57557)
2353 Hawks Boulevard
West Kelowna, British Columbia
Walk out two-storey home with stunning lake and valley views perfectly situated close to all amenities. Walk to big box stores, grocery stores, restaurants, coffee shops, and much more. The large main living area featuring 9-foot ceilings and an open concept that create a bright and inviting space. Beautiful kitchen with quartz counter tops and a huge island, perfect for family gatherings and entertaining. Upstairs, you'll discover three spacious bedrooms with ample storage space. The large primary bedroom has a lavish ensuite and walk in closet. Rare bright walk out basement that has been partially finished, and is ready for your ideas. Whether it is an additional bedroom or two or perhaps an in-law suite with separate entrance (basement is prepped for bathroom in room tagged as storage in floor plan). The back yard is low maintenance with nobody behind you. All there is to do is enjoy the views! No GST, no land transfer tax, no speculation tax, and a 99-year prepaid lease. Don’t miss the chance to be part of this fantastic family-friendly, pet friendly community. Seller is including a $12,000 allowance to the Buyer for final basement finishings to create your own perfect space. The walk out basement already has been framed and drywalled with the upgraded matching vinyl plank flooring installed in the living room and bedroom. This area would be a great games room with wet bar, or even an in-law suite for family or friends. (id:57557)
1688 Tower Ranch Drive
Kelowna, British Columbia
**PANORAMIC VIEWS*** You will fall in love with this home the moment you step inside. The expansive deck immediately draws you in, offering one of the most breathtaking views of Kelowna and Okanagan Lake. Located within the prestigious Tower Ranch Golf Course Community, this pristine 2-bedroom home with a bonus room is sure to impress. High-end features include a 45” linear gas fireplace with a striking stone feature wall, quartz countertops throughout, stainless steel appliances, central air/forced air, motorized sun shades, electric blinds, ceiling fan, and a gas stove—the list goes on. The home also boasts two covered decks, totaling nearly 600 sq. ft. of outdoor living space, perfect for sipping wine and soaking in those famous Okanagan sunsets. The middle level includes two spacious bedrooms, each with its own ensuite (with heated floors in the main ensuite). Downstairs, you'll find a versatile bonus/flex room with sliding doors leading to a covered patio complete with Astroturf, and yes, the view from here is just as spectacular as the upper levels. The Solstice location is ideal—close to all amenities, shops, the airport, and just minutes from downtown and the beaches, yet, it’s tucked away in a peaceful spot, offering the quiet and tranquility you crave at the end of the day. Schedule a tour with your realtor and discover all that Solstice has to offer. (id:57557)
510 Oakridge Place Unit# Lower Unit
Waterloo, Ontario
Don't miss this one, Lower unit with separate entrance, Many updates include new kitchen, floor, electrical panel, plumbing, painting, on demand water heater 2020, furnace and A/C 2020, drive way ashphalt+Stone(2023), garage door, eavestroughs, and fascia. Front porch and fully fenced back yard both new. Close to the Conservation Area, universities, Bus Station, 8 mins bus direct to UW,YMCA GYMS, Library, Walking distance to schools, public transit and shopping .Furnished with two beds included with new memory form mattresses, new appliance, dining sets. Lower unit tenants will share 45% utilities with upper level. One parking spot. (id:57557)
635 E Keith Road
North Vancouver, British Columbia
CITY & WATER VIEWS!!! Big solid house ready for a cosmetic update! Come see this 1980 time capsule built and being sold by the original owner. This immaculately kept home shows true pride of ownership and has HUGE POTENTIAL to be a stunning reno. See photo of a similar renovation. Full Legal Suite below creates a great option for multi-generational living or large mortgage helper. The current suite is handicap-accessible with its own entrance, but can also easily be reconfigured back into the home fully or partially. House also has a double extra large and over-height attached garage which adds an additional 621sqf with a view covered sundeck to watch the evening sunset over Downtown. UNFINISHED SPACE below of 1529sf accessible from inside or outside. EASY TO SHOW! (id:57557)
3853 W 14th Avenue
Vancouver, British Columbia
This environment-friendly home in Point Grey, built by a reputable local builder in 2013, meets the R-2000 standard, emphasizing energy efficiency, clean air features, and environmental protection. The unique split-level design optimizes space, light, and privacy. The home includes Miele appliances, a flexible kitchen design, a high-ceiling dining area, and a cozy family room, etc. A high-quality two-story laneway house with 2 bedrooms adds more versatility. The location offers proximity to several best public and private schools, shops, and amenities on Dunbar and West 10th Ave. (id:57557)
173 Witherby Road
Gibsons, British Columbia
INCREDIBLE VALUE!!!! This is the best priced WATERFRONT home in Gibsons, purchase for your family or as an investment with a 100% 5 STAR rating on AIRBNB. Custom built and nearly brand new, situated on 5+ ACRES with a secondary building site, this luxurious home offers every imaginable feature including a gorgeous 2 bedroom lower level ocean view suite. Open main floor plan, vaulted ceilings, gas fireplace, a stunning kitchen with pantry, 2 primary bedrooms with ensuites, a path to the beach, full warranty & NO GST. Enjoy the spectacular ocean views from nearly every room & from the spacious patio, ideal for soaking in the sunshine & relaxing with friends & family. A gated community, 12 minutes from the ferry & all of the shops & entertainment in Lower Gibsons. Bring an offer today! (id:57557)
124 Eastbourne Avenue
Hamilton, Ontario
Charming Century Home in Desirable St. Clair Area. Step into this stunning 4-bedroom, 2-storeydetached home, blending 1915 character with modern upgrades. This meticulously maintained, carpet-free gem offers sun-drenched interiors, two fully renovated bathrooms (2019), and breathtaking Escarpment views. Recent updates include central air (2014), furnace (2022), roof (2021), backyard patio (2020),driveway (2018), windows (2011), Kitchen drop ceiling removed with the addition of pot lights and new backsplash(not shown in current photos, available upon request), & basement waterproofing(2018). Freshly painted, this home is move-in ready! Nestled in the sought-after St. Clair neighborhood, enjoy proximity to Hamilton's waterfalls, rail trail, Wentworth Steps, trendy shops, restaurants, public transit, and major highways. Don't miss this rare opportunity to own a blend of history, charm, and convenience! (id:57557)
6203 60 Street
Olds, Alberta
Lets talk Design... This spacious 4 bedroom, 3 bath, custom bungalow offers main floor living for a senior minded buyer or a large open floorplan for an mature family or empty nester to entertain guests. The main floor features a great room design with vaulted ceilings that extend throughout the main floor foyer, living, dining & kitchen areas. Two gas fireplaces, one on each level (living room & rec room). Two bedrooms on the main with a spacious primary suite featuring a 4pc bath and walk-in closet space. The great convenience of a main floor laundry room, providing access to a heated double attached garage with concrete apron/parking pad out front. The basement has a large rec room, with space for a pool table or any rec room game you fancy, with 9' ceilings and an open wide staircase to the main floor, 2 additional bedrooms & 3pc. bath completing the area. The yard feature immaculate landscaping, the security of a large fully fenced perimeter, w/ a garden shed, spacious covered deck offering west exposure to gaze over the yard and evening sunsets. This home offers over 2660sqft. of interior living space & shows 10/10!! Very well cared for and impeccable design & layout. Located close to Winter Lake, walking trails and schools with a gorgeous surrounding neighborhood to accent its near perfect setting. Central to all amenities, entertainment & dining, shopping, essential services and health care options. A must see to truly encompass its stature. ... (id:57557)
607 590 Nicola Street
Vancouver, British Columbia
In the world class Cascina and Denia waterfront residences, set right on the Seawall Coal harbour! Unique 2 level loft-style with ocean, Marina and Mountain views. Modified plan with developer to enclose den and enlarge 2 pce bath to 3 pce for optimum efficiency. An extra window was added to master to take advantage of the view. Oth unit features include air-con, Cozy gas fireplace, gourmet chef's kitchen w/granite countertops, Bosch and Sub-Zero appliances, heated master bathroom floor and dble sinks. Open concept floorplan. Highly desirable building with 24 hr concierge, games, meeting and exercise rooms, theatre room, indoor pool with sauna, steam, lounge/library, bike room, car wash bay, garden courtyard & water feature. Call for appointment. (id:57557)
510 2188 Madison Avenue
Burnaby, British Columbia
Welcome to this immaculately maintained south-facing home in the heart of Brentwood! This 2-Bed+Den, 2-Bath in Madison & Dawson by renowned developer PORTE boasts natural light in its spacious bedrooms and open-concept living areas. Located in a highly walkable neighbourhood, you're just steps from The Amazing Brentwood, major grocery stores, top restaurants, parks, and off-leash dog areas. Gilmore SkyTrain Station is a short walk away, providing easy access to downtown and beyond. Plus, enjoy the convenience of the upcoming T & T Supermarket and many other daily essentials nearby. School catchments: Kitchener Elementary & Alpha Secondary. Just a 5-minute drive to BCIT and 15 minutes to SFU. Don't miss this opportunity to own in one of North Burnaby's most desirable communities. (id:57557)
1 - 484 Main Street E
Hamilton, Ontario
Nestled in the heart of downtown Hamilton, this versatile multi-use building offers an exceptional opportunity for business endeavors. Boasting a prime location, a flexible layout, and modern amenities, this property is a true gem for small businesses and entrepreneurs alike. With a total square footage of 2,405, including the basement, this space provides ample room for various business needs. The lower level of this building is dedicated to professional office space. This level offers two bathrooms, a kitchen, storage/office space, and a separate entrance. The main floor seamlessly extends the professional atmosphere with additional office spaces. Whether you're expanding an existing business or starting a new venture, this level offers ample room to accommodate your needs. Throughout the entire building, hardwood flooring creates an elegant and timeless aesthetic that's easy to maintain. The interior design features a neutral decor palette, providing a clean canvas for future customization and personalization to suit various business purposes. This property would be perfect for professional services, medical/wellness clinics, creative studios, educational centers, and retail boutiques. (id:57557)
748 Parkdale Avenue
Fort Erie, Ontario
Welcome to 748 Parkdale Avenue, right in the heart of Fort Erie's sought after Crescent Park neighbourhood!!! This home has been lovingly maintained by the same family for nearly 30 years, and you can feel the pride of ownership in every brick and beam!!! Built in 1970, this brick bungalow is a true reflection of its time, with solid craftsmanship and mid-century charm. Sitting on a 70 x 114 ft lot and some updates, including windows, newer furnace, AC, and a Generac generator. Just minutes from the beach, the QEW, and all the amenities you could need. You wont want to miss this one!!!! Looking for offer!!!! (id:57557)
Th8 7338 Gollner Avenue
Richmond, British Columbia
CARRERA built by Polygon. Concrete 2 level townhome, 2 bdrm, 2.5 bath, and a covered parking. Air-conditioning, laminated wood flooring on main floor, open kitchen, quartz stone counters, insuite laundry. Hugh master bedroom, functional layout. Exercise Center, bike Room, and rooftop garden. Walking distance to Minoru Park, Richmond Centre, Canada Line Brighouse skytrain station, Public Library, Aquatic centre, and restaurants. Richmond Secondary and Brighouse Elementary catchment. (id:57557)
3808 4508 Hazel Street
Burnaby, British Columbia
SOVEREIGN built by BOSA. North facing with unobstructed mountain, Deer Lake, downtown & Burrard Inlet, and city view. Air-conditioning, functional layout, open kitchen with Miele appliances, gas stove, glass tile backsplash, and quartz stone counters. Bathroom with heated floors and deep soaker tub. Great facilities with concierge service, indoor pool, gym, hot tub, sauna, and party room. Walking distance to skytrain station, Crystal Mall, Save on Foods, Metrotown Centre, and Burnaby library. (id:57557)
35 Spruce Ave
Vermilion Bay, Ontario
Here's your chance to become a part of history! The Bayview Hotel in Vermilion Bay, Ontario, holds a significant place in the local history of the community. Established in the early 1900s, the hotel originally served as a stopping point for travellers and loggers exploring the vast wilderness of Northwestern Ontario. Over the years, the Bayview Hotel evolved into a hub of social activity, hosting events, gatherings, and providing accommodation for visitors to the area. With its picturesque location overlooking Eagle Lake, the hotel became a popular destination for tourists seeking relaxation and natural beauty. You can now enjoy owning and operating this fully licensed lounge with a bar and dance floor. In the main building there is a one bedroom apartment on the main floor and 3 one bedroom apartments and a bachelor apartment on the second floor. The 5 Unit Motel next to the main building has been renovated into 4 one bedroom apartments for extra added income.Laminate flooring in the bar replaced in 2018. High efficiency furnace upgrades also completed in 2018. Other upgrades include a new Hot Water tank in 2024, shingles in 2012 and an upgraded fire alarm system. Must be seen to be appreciated. Call to day and make your appointment to view! (id:57557)
142 Fullarton Street
London East, Ontario
Located in London's Downtown Commercial High Rise District - Faces onto an Open Concept Upscale Food Court - This Listing Includes 2 Businesses at One Location - The menu Offers Gourmet Sandwiches, Pizza and Deluxe Burgers - High Traffic Lunch Captures Hungry Office Workers and Downtown Patrons - Comes with a Pizza Oven and Hood - They Also Have a Profitable Catering Service - The Sale Includes Training, Websites, and Equipment.- Call For The Information Package - Call For Your Personal Onsite Inspection ... PRICED RIGHT ! NOTE - Some Chattels & Equipment are owned and Supplied by The Landlord. (id:57557)
2508 Pinnacle Ridge Drive
West Kelowna, British Columbia
***ZONED TO BUILD A DUPLEX OR SFH*** Nestled in the charming Shannon Lake surroundings of West Kelowna, British Columbia, Tallus Ridge presents an exceptional investment prospect with Lot 37 offering stunning vineyard and mountain views. This burgeoning community provides a wealth of amenities, including access to picturesque hiking trails, the serene waters of Shannon Lake, and convenient proximity to a variety of shopping options. Families will find the local school districts highly appealing, while everyone can indulge in a vibrant recreational scene, from golfing to community events. It's worth noting that builders must be approved by the developer, ensuring the preservation of architectural integrity and the protection of property values. Tallus Ridge encapsulates an enviable lifestyle, making it an alluring destination for young families, retirees, and discerning developers seeking to capitalize on the area's growing demand for quality homes. (id:57557)
55 Mallard Crescent
Brampton, Ontario
Outstanding Four Level Back Split In Popular "M" Section On An Amazing 85 Ft. Wide Pie Shaped Lot! Lovingly Maintained And Spotless! Renovated Kitchen With Side Yard Access, Gleaming Richly Stained Maple Hardwood On Main & Upper, Updated Main Washroom With Quality Fixtures & Ceramics & Skylight, Bay Window In Living Room, Gas Fireplace & Pot Lighting In Family Room. Private Side Patio With Natural Gas Hook Up For BBQ, 20 X 12 Ft Workshop/Man Cave With Hydro, Skylight & Laminate Floor. Stunning Yard With Cottage In City Feel That You Must Experience! Lower Levels Can Be A Potential In Law Suite With Existing Side Entrance. (id:57557)
7506 May Cm Nw
Edmonton, Alberta
Absolutely beautiful & spacious NET ZERO energy efficient townhouse in desirable Larch Park. 3-level 3 bed/2.5 bath home has 9' ceilings, wide plank hardwood, metal spindle railings & granite counters throughout. This stunning kitchen features full height cabinetry, SS appliances, W/I pantry & a large island that is ideal for entertaining. Upstairs are 3 generous sized bedrms incl the primary bedrm w/a walk-in closet & 4 pc ensuite. Add'l 4 pc bath on this level. The lower level has a storage/flex room, utility rm & access to rear drive dbl attached garage. Relax in the summer in your low maintenance yard facing SF homes/trees. This townhome benefits from a Landmark Net Zero construction: solar panels, an ultra-efficient heating & cooling system, 2X8 ext walls w/sprayed insulation, triple-pane windows, & superior ventilation resulting in added comfort & LOW LOW utility bills. The home is walking distance to walking trails & beautiful ravine. Close to shops, amenities, Whitemud Fwy & the Anthony Henday. (id:57557)
4 Oliver Drive
Tiny, Ontario
***Fantastic Opportunity Steps To Balm Beach*** Fully Furnished, Move-In-Ready Cottage Is The PERFECT Chance To Own A Family Cottage Which Pays YOU When You Arent There Enjoying It! Currently, It Is Licensed For Short-Term Rental (STR) Usage, Providing An Excellent Stream Of Revenue For The Owner. A Pro-Forma Income Statement Is Also Available To Showcase Potential Returns From Year-Round Rental Usage. The Property Is Situated In An Incredibly Unique Location, Just Moments From The Beloved Balm Beach. Featuring An Inviting And Spacious Living Area Which Is Filled With Natural Light. 3 Bedrooms Offers Plenty Of Space For Family & Guests. An Office Nook Offers A Potential Work Area, & The Recently Updated Kitchen Features Sleek Stainless-Steel Appliances. Perfectly Laid Out For Family Stays & Ideally Located For STR Usage. The Deck Area Includes A Gazebo And BBQ Space, Ideal For Gatherings And Get-Togethers. Prime Area Just Moments From Balm Beach, With Local Attractions Like Arcades, Eateries, Bars, Mini-Golf, And Go-Karts Nearby, There Entertainment Ideas Are Endless. A Truly Unique Opportunity. Pro-Forma Income Statement Available (However Not A Guarantee Of Future Results). Dont Miss! (id:57557)
364 Roselawn Place Se
Waterloo, Ontario
Stunning 3+1 Bedroom Detached Home with Saltwater Pool in Waterloo's Lakeshore Neighborhood! Welcome to this beautifully maintained 3+1 bedroom, 2 full bath home, nestled on a quiet cul-de-sac in the highly desirable Lakeshore area. This charming property features a double car garage and exceptional curb appeal. Inside, you'll find gleaming hardwood floors, a bright and inviting living room, and a spacious kitchen with granite countertops. The separate dining room walks out to your private backyard oasis complete with a deck, gazebo, and an inground saltwater pool (set to open in 2-3 days). The finished basement offers excellent rental potential, including a large rec room, full bathroom, and additional bedroom. Conveniently located close to parks, top-rated schools, and shopping. Don't miss your chance to call this incredible home yours book your showing today! (id:57557)
14623 60a Avenue
Surrey, British Columbia
New Subdivision in highly sought-after neighbourhood in Sullivan. Fully serviced Lot with wider frontage. Lots will allow 3 level homes with legal suite. Great opportunity to build your Dream Home in this quiet and Desirable location close to schools, parks, transit, recreation, golf courses and offers easy access to all major routes. (id:57557)
8 Elm Ridge Acres Road
Markham, Ontario
This is a very large bungalow with 4 bedrooms . recently renovated. on a 120 ft. wide lot . good for a large family. This home is situated in a very prestigious area of Thornhill. No house is less than 100 ft. wide. Excellent schools both public ,high and . private. Great shopping , very close to major highways. A very large backyard for family barbeque and summer fun. (id:57557)
605 - 2055 Danforth Avenue
Toronto, Ontario
Carmelina Condos! Bright & spacious 1-bed, 1-bath on the Danforth. Features open and unobstructed north views, functional open concept layout ideal for entertaining, & generously sized bedroom with large walk-in closet. Beautifully finished interior with high quality laminate floors throughout, soaring 9 ft ceilings, & floor-to-ceiling windows letting in an abundance of light throughout the day. Well-appointed kitchen includes modern euro-style cabinets, ample storage, stone counters, and full-size stainless steel appliances. Parking space and locker included. Amazing neighbourhood! Steps to Woodbine Subway Station, East Lynn Park, and countless shops, restaurants, and cafes along Danforth Ave. Minutes to Leslieville, the Waterfront, and Greek Town. Wonderful building amenities including a well-equipped exercise room, large party room, lounge with fireplace, and ground floor terrace with BBQs. (id:57557)
1045 Coyston Court
Oshawa, Ontario
Welcome to this beautifully maintained 3-bedroom, 3-bath open-concept bungalow located in a quiet court in one of the areas most desirable mature neighbourhoods. This Marshall Built Cotswold Model 4010 offers 2,410 sq. ft. of finished living space, lovingly cared for. Featuring cathedral ceilings, 9-foot minimum ceiling heights, rich oak hardwood floors, gas fireplace, and a bright great room with walkout to a large deck, this home is ideal for entertaining or for those quiet moments. The kitchen offers Silestone countertops and generous cabinetry, seamlessly connected to the dining and living areas. The spacious primary suite and additional bedrooms provide comfort for family or guests, while the fully finished walkout basement adds flexible space for a rec room or hobby area. Practical features include main floor laundry with garage access, a heated double garage, updated furnace and central air, two garage door openers, and an Energy Star package. The exterior boasts a block stone driveway (2019), shingles (2022), interlock patio, garden shed, and beautifully landscaped surroundings. Move-in ready and combining quality craftsmanship with modern updates, this home is the perfect blend of comfort, efficiency, and curb appeal. (id:57557)
201 2nd Avenue Sw
Dorintosh, Saskatchewan
Located in the Village of Dorintosh, and only 4 miles from the Meadow Lake Provincial Park. Perfect starter home for first time buyers and families, with bus pick up for the kids to attend school in Meadow Lake. With over 1850 sq. ft. of living space, this home has 3 good size bedrooms and 2 bathrooms. Open design living room, kitchen and dining. The addition provides a spacious entrance with great storage, office area, plus family/games room that is could be set up for a home business complete with plumbing and 220 wiring installed. There have been many updates including all new siding, insulation, soffit and facia. Energy efficient furnace, new flooring, 2 new decks, 200 amp electrical panel, and more! You will love the privacy of the yard with all the mature trees surrounding the property, keeping the home cool and comfortable on those hot summer days. Seller is highly motivated to sell and eager to entertain all reasonable offers. (id:57557)
4337 Erie Rd Road
Fort Erie, Ontario
WELCOME TO BAY BEACH! Need help with the mortgage payment? Huge income potential in Short Term Rental program.! One of the finest white sand beaches in all of Niagara. Outstanding Beach front opportunity. Here sits a Beachfront Paradise with NOT 1 BUT 2 year round homes. The Front home offers a MILLION DOLLAR VIEW of Lake Erie. Whether it's the Sunrise, Sunset or Stormy day you will be mesmerized by the beauty of this view. 24 foot Cathedral ceilings with floor to ceiling windows offer a full view of the lake from the open concept Kitchen, Dining and Family. Built in 1987 this home offers 5 bedrooms, 4 bathrooms. Brand new break wall just completed with Steel pilings 13 feet in to the ground backfilled with concrete. Large concrete deck for summer time entertaining. Garage with inside entrance and 9 ft. ceilings offers plenty of room for parking and beach toys. Walk out in the crystal clear water to your Moored boat and Sea-do's. In minutes you can enjoy a short ride to the local Bertie Boat Club for drinks and dinner. Take a spin on the Niagara River and visit the Buffalo water front restaurants. Join the Bay Beach Club or the Buffalo Canoe Club for further entertainment. The rear fully winterized 3 bedrooms, 2 bathrooms, lovely screened in porch, perfect for your guests or as a rental income. Opportunity to operate both homes as possible short term rental or Bed and Breakfast. Within walking distance to the quaint village of Crystal Beach with its unique shops, restaurants, and weekly summer time bands and food trucks. Pictures, virtual tour and video attached gives you a great peek at what this property offers. Book your private tour and seize this opportunity to enjoy true Beach Front living. (id:57557)
19 Deering Crescent
Toronto, Ontario
This spectacular property has undergone a remarkable transformation, featuring a significant new addition and a complete top-to-bottom renovation. On the exterior, the home showcases brand-new roofing, doors, and exterior, giving it a sleek and modern appeal. Inside, the thoughtfully redesigned layout includes 6 bedrooms and 2 kitchens.The house boasts a newly built open-concept design, highlighted by an oversized chef's kitchen and spacious living and dining room. Upstairs, three newly constructed bedrooms feature 9-foot ceilings, each complemented by a private en-suite bathroom and a walk-in closet, ensuring ultimate comfort and privacy. The expanded basement offers even more living space, enhanced by large windows that fill the area with natural light. Both the newly built and original sections of the basement have independent entrances, one from the front and another from the backyard, providing added convenience and flexibility for multi-generational living or rental potential. Located in the highly sought-after Yonge-Finch neighborhood, this home offers unmatched convenience. A short stroll to Finch Subway Station provides effortless access to public transit, while major roadways make commuting across the city just as seamless. The neighborhood itself is peaceful, safe, and surrounded by Silverview Park and the Finch Recreational Trail, along with grocery stores, restaurants, and a variety of essential services, all within walking distance. Whether you're seeking a tranquil retreat or the energy of city life, this home delivers the best of both worlds. With its unbeatable location and outstanding features, it presents a rare opportunity to experience luxury living in one of Toronto's most vibrant and convenient communities. (id:57557)
211-3 - 320 Matheson Boulevard W
Mississauga, Ontario
Luxury private offices available at Prima Spaces a newly built, high-end coworking space. Flexible lease terms. Includes 24/7 access, high-speed internet, concierge service, meeting rooms, studio, shared kitchen/lounge, mail handling, and more. Ideal for professionals and small teams looking for a turnkey office solution in a prestigious setting close to major highways and transit. (id:57557)
3603 - 20 Lombard Street
Toronto, Ontario
Live In Boutique Luxury High Above the City In Yonge + Rich Condos, Letting Stunning Lake and City Views Accompany Your Daily Life! This Rarely Offered South East Corner Unit Is Well Cared For W 2 Br 2 Bath Plus a Media! Proudly One of the Prestigious 149 Lombard Suites Nestled Above the 33rd Floor! Engineered Wood Flooring Throughout! Expansive Floor to Ceiling 9-Foot Windows! Two Walk Outs to 392 S.F. Wraparound Terrace, Truly One Of A Kind! As a Lombard Resident, Experience Private Lobby Entrance, 24hr Concierge & Express Elevator Services Stop Only From 33rd Floor! Exclusive Use of 46th Floor Party Room & Gym Plus Rooftop Outdoor Pool! Full Access to 5th Floor Amenities- Gym, Yoga Room, Outdoor Pool, BBQ, Party Room and Work Stations! Conveniently Located Steps From Queen and King Subway Stations, PATH, Eaton Centre, St. Lawrence Market, Flatiron Building, Newly Opened T&T Supermarket, Restaurants, Toronto Metropolitan University and Financial District! 24hr Rabba Fine Foods on the Ground Floor Makes Grocery Shopping Even Easier! Enjoy The Convenience of One Parking Spot And One Locker in a Prime Location! Come Discover This Hidden Gem, Downtown Living at It's Best! (id:57557)
102 720 Vancouver St
Victoria, British Columbia
OPEN HOUSE MAY 10 and 11. Welcome to Sovereign Court. This unit is the positioned on the quiet end of Vancouver Street in between both the Cook Street Village and Downtown. Grocery stores, Restaurants, Pubs, Shopping, Public transit and Beacon Hill Parks are just a short walk away. This large ground floor unit offers an expansive Dining and Living area, as well as a nicely updated bright kitchen, 2 Large Bedrooms, 2 updated Bathrooms and the amount of storage is something to see. The south-east facing patio is filled with natural light that floods into unit creating a bright and inviting living space; there is a second patio off the large primary Bedroom. You don't want to miss viewing this unit; the location, and the size of this unit alone has a ton of value. (id:57557)
1460 7th Avenue
Valemount, British Columbia
For more information, click the Brochure button. Updated move in ready mobile home with 2 additions and a wood stove on large double lot. Located near the elementary school and the park in Valemount, BC. 3 bedrooms plus den/office, 1 bathroom, large pantry, large walk in closet. All updated appliances. Tastefully painted with neutral colors throughout. New luxury vinyl flooring, new windows, new solid knotty pine interior doors, updated bathroom. 2 large sheds plus large covered wood shed. 3 raised garden beds in large fenced yard with mountain views all around. Well maintained oil furnace, with municipal water and sewer. Must be seen to be appreciated. (id:57557)
148 4th Street Sw
Arran-Elderslie, Ontario
Have you been looking for the convenience of in-town living with a peaceful country feel? This is the perfect place to call home and is ideal for settling down with your family. As you arrive in the driveway, you'll immediately notice the generous space to welcome your family and friends. Features include an inviting front porch and spacious side porch, a bright kitchen with an island and a complete appliance package, a dining area to enjoy family meals, unwind in either the living room or cozy family room that seamlessly leads to the back deck, hot tub, and pergola, which is perfect for relaxation and entertaining and to top it all off there is a laundry/powder room on the main floor. You can venture upstairs to find three bedrooms, a bathroom, and a versatile den that adapts to your family's needs. Outside is a large detached garage/shop perfect for all your hobbies. The amazing yard offers charming walkways, beautiful flower beds, a firepit, and inviting sitting areas. Go for a walk on the Chesley rail trail, which is located beside this property. This property comes with a beautifully treed adjoining unserviced vacant 60' x 100' lot to top it all off. This legally separate property can be used for storage, recreation, a large vegetable garden or to enjoy the sunset, enhancing all of this property's potential. This sweet property is available for immediate possession - don't let this one slip by! (id:57557)
178463 Grey Road 17 Road
Georgian Bluffs, Ontario
Welcome to this beautifully maintained 4-bedroom 4 bathroom sidesplit home nestled on a picturesque 1/2 acres landscaped lot, offering serene views of Georgian Bay from Georgian Bluffs. Located just wets of Owen Sound in the Hamlet of Ben Allen, this property blends comfort, space and style - perfect for families seeking tranquility and convenience. Step inside to find a bright and welcoming interior filled with natural light. The custom oak eat-in kitchen is a chef's delight, complete with plenty of cabinet space, direct access to the back deck and the formal dining room - ideal for entertaining. Unwind in the inviting sunroom with 3 patio doors that open up to the backyard, or enjoy your morning coffee watching the sunrise on the horizon. The spacious primary suite boosts a private ensuite and walk-in closet, while the lower level offers a cozy gar fireplace in the family room with walkout access. Additional highlights include a large cold room, walk up access from the unfinished basement to the oversized double car garage, and ample storage throughout. This home is heated with an efficient natural gas furnace and features central air for year round comfort. Whether you're growing your family or simply looking for a peaceful place to call home, this move in ready gem has it all. (id:57557)
13248 Porters Road
Madeira Park, British Columbia
Esplanade Waterfront Mid-Century inspired modern masterpiece, with low-bank oceanfront beach access for swimming/kayaking just steps away. The thoughtful new expansion honours the original home's timeless aesthetic, now totalling 3,155 sq.ft. & featuring gorgeous ocean views stretching to 3 separate ocean points. This sale includes 2 separate properties ensuring complete privacy in this peaceful enclave. Every detail has been curated for design lovers & nature seekers alike including a stunning primary bedroom with soaker tub & electronic blinds, formal sunken living room, open concept kitchen/family room - all leading to the massive outdoor sun drenched patios with S/SW exposure, creating a ton of natural light. Radiant in floor heat, 3 FP's, separate gym, HW floors - this is a MUST SEE! (id:57557)
231 - 260 John Garland Boulevard
Toronto, Ontario
Bright & Spacious Three Bedroom Condo Townhome... Nice Sized Three Bedrooms...Two Bathrooms... Hardwood Flooring... Just Steps To All Amenities ... Walking Distance To Bus Stops... Basement With Rec Room & Laundry & Much More. (id:57557)
8 Morel Cr
Spruce Grove, Alberta
Looking for Extreme Privacy Massive Lot backing Ravine, plus enormous sized bungalow. The Very Best Ravine Lot in The Heart of Spruce Grove is Here !! Nature is Your back yard on this super sized approx 1/3 acre Ravine Lot . Ultimate privacy matches in an Iconic 2200 sq ft sprawling main floor open concept Bungalow with custom beam wood ceiligs & walls, wood floors, feature built-ins today few could afford to build. Truly an Architects Dream Bungalow ahead of the day with att oversized front drive dble garage, and basement development. Though open floor plan, there are large private bedrooms etc with 3 washrooms including ensuites, M/F laundry. This location is not by highways, rather the Heritage Pathway System, Marlboro Park. Also Minimal front street traffic, Morel Cres mainly utililized by its residents is a spacious quiet cul de sac of 5 homes in a community of single family homes. This Home is Wheel Chair friendly plus ideal in design for home office. Must View Spruce Grove Royalty, Location !!! (id:57557)
#17 16231 19 Av Sw
Edmonton, Alberta
Welcome to Essential Glenridding, where luxury living meets modern convenience! This stunning new 3-story condo features new designer finishes that will take your breath away. On the lower level, you'll find a convenient single attached garage. As you make your way upstairs, you'll be greeted by the open-concept main floor that offers a half bath and a private balcony perfect for hosting summer BBQs. The kitchen features quartz countertops, waterline to fridge and upgraded cabinets. It's the perfect space to whip up your favourite meals. Head upstairs to discover a laundry room, full 4-piece bathroom, 2 large bedrooms, and a spacious master suite complete with a walk-in closet and luxurious ensuite. The master even comes with its own private balcony, where you can enjoy your morning coffee. This home also comes with a generous 3k appliance allowance and is fully landscaped. CONSTRUCTON TO START MID MAY. Photos may differ from actual property. Appliances not included. (id:57557)
6760 Highway 105
Upper River Denys, Nova Scotia
This cute and cozy hobby farm is perfect for anyone looking to embrace country living. With many upgrades, including new living room windows and trim, a wood stove, volcano vinyl flooring, a new septic tank and bed, and durable steel roofing, this property is move-in ready. Sitting on nearly 4.5 acres tucked away in the forest and just one kilometre from the highway, this home offers plenty of privacy. Ideal for a small family or a couple, it features three bedrooms and ample room to make it your own. The property is well equipped for small livestock, with extensive fencing and a well built livestock house, also a greenhouse could be included! All that is left is adding your decorative touch to transform this cozy space into your dream homestead! 10 minutes to the town of Whycocomagh and all amenities, come book your showing today! (id:57557)
109 Biehn Drive Unit# Upper
Kitchener, Ontario
Beautiful 3 Bedroom Home For Lease in Kitchener’s Pioneer Park Neighbourhood! Welcome to your next home, ideally located in the sought-after Pioneer Park community! This charming 3-bedroom, 1-bathroom residence backs onto the serene Brigadoon Park, offering easy access to nature right from your backyard. Enjoy the best of both convenience and tranquility with this well-situated property. Just minutes away from top-rated schools, scenic parks, walking trails, and all your essential amenities – plus quick access to Highway 401 for an easy commute. Utilities in addition to the monthly rental rate. (id:57557)
401 15th Street Nw
Prince Albert, Saskatchewan
Experience the perfect blend of city convenience and country charm with this spacious 1668 sq ft 4-bedroom bungalow featuring 3 bathrooms, triple attached garage, and an additional double detached shop. This home has been completely renovated from top to bottom including new high end custom kitchen, bathrooms, flooring and lighting. The dream kitchen boasts stainless steel appliances, gas stove, quartz countertops and a central island. The open floor plan features a generous dining area with ample natural light, sunken living room, and a large screened attached 35' x 15' (525 sq ft) screened sunroom facing west great for outdoor dining, or bug-free peaceful evenings. The expansive primary bedroom includes a walk-in closet and walk-in double shower. The main floor also offers two additional bedrooms, 4-piece bathroom and main floor laundry. The basement has a massive family room with a gas fireplace, fourth bedroom, an office, and storage room with plenty of room for a home gym or yoga studio. Situated on a fenced 1 acre lot, that includes a 29 x 25 shop with 220 volt electricity, large tarp shed, playhouse/additional storage, waterfall pond, organic garden, paved circular driveway, and exceptional privacy. Enjoy ATV rides, sledding, various boreal wildlife, berry picking or peaceful walks in the forest across the street. Located just minutes away from anywhere in the city of Prince Albert. Contact for a private viewing! (id:57557)
18 Hammok Crescent
Markham, Ontario
Nestled in the prestigious Bayview Glen neighbourhood, this rare gem on a quiet crescent offers the perfect blend of luxury and comfort. Located on a most coveted street in the enclave, this immaculate family home sits on a sprawling 132-foot lot with a spectacular backyard oasis, and has been meticulously maintained. The renovated kitchen features a centre island breakfast bar with granite countertops and breakfast area walkout to the dream backyard, complete with an expansive stone patio. The large principal rooms include a cozy family room with a gas fireplace, perfect for gathering with loved ones. The primary bedroom boasts a walkout to a private deck and rod iron staircase overlooking the stunning 20' x 40' inground pool. With three main floor walkouts, the magnificent backyard is perfect for outdoor living and entertaining. The home spans over 5,600 square feet of living space across three levels, featuring an open concept main floor filled with loads of natural light. The finished lower level offers a spacious recreation room, games room, sitting area, and an additional bedroom currently used as a gym. Ample storage space throughout adds to the home's practicality. Additional highlights include direct garage access to the main floor mud/laundry room with its own walkout, a circular driveway for 10 cars, and a double garage. Walking distance to top-rated schools, parks, public transportation and places of worship, this home is conveniently located near Highways 407, 401 and 404, Bayview Golf and Country Club, Community Centre, shops and restaurants. An extraordinary family home in a private, luxurious setting - this is truly a rare find. Flat Roof 2021; Rest of the Roof May 2025. (id:57557)





