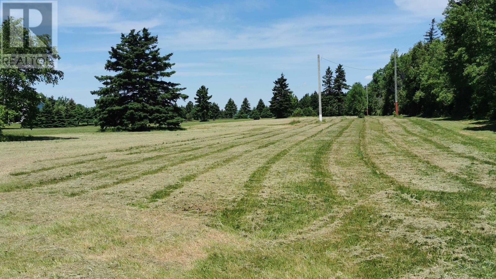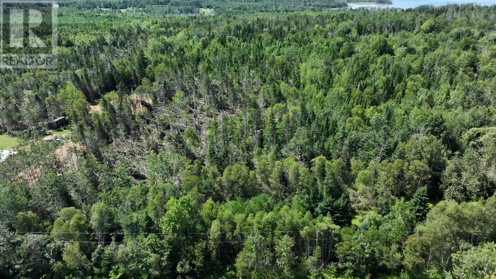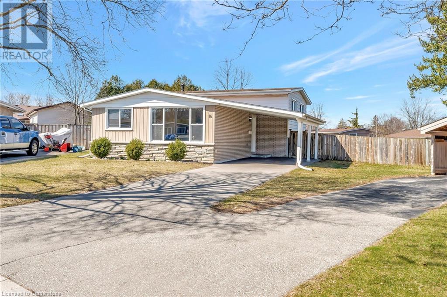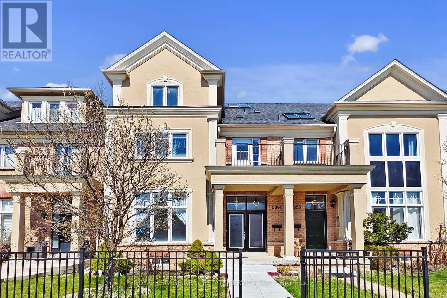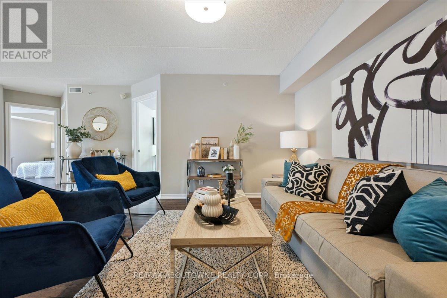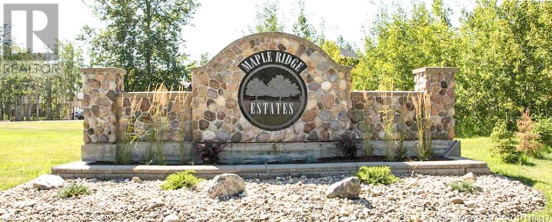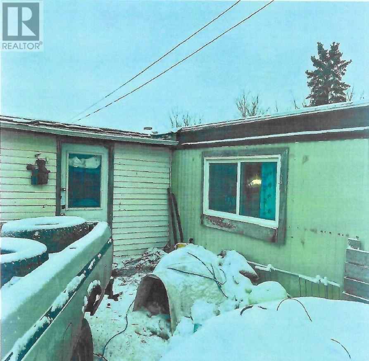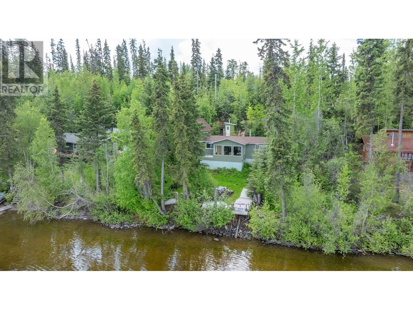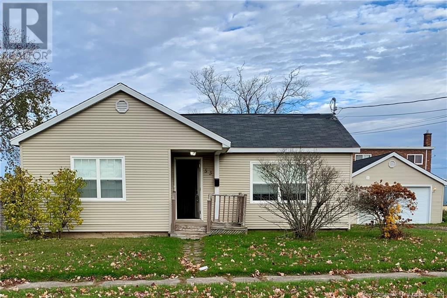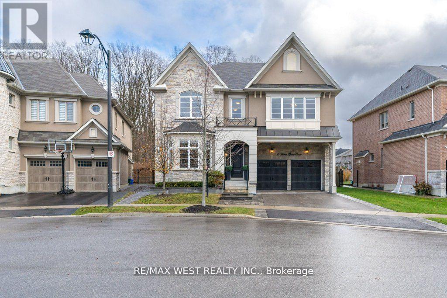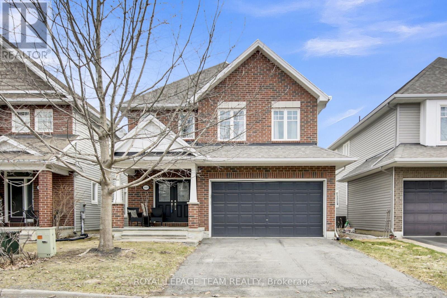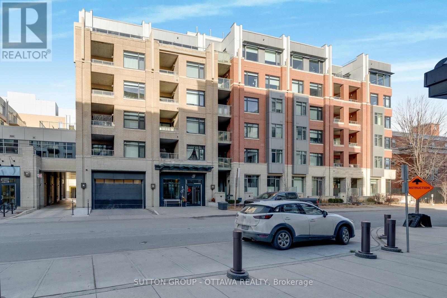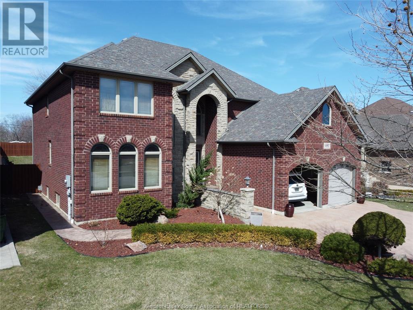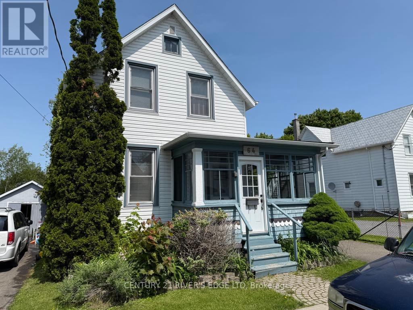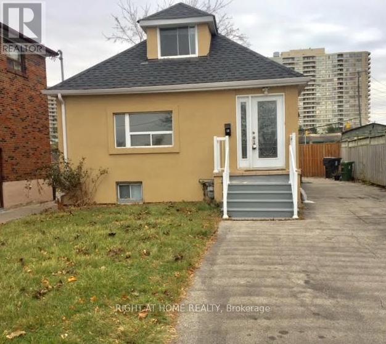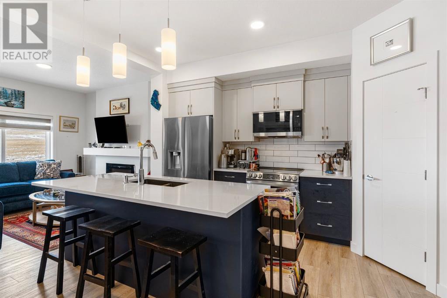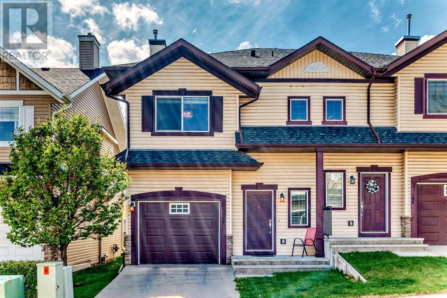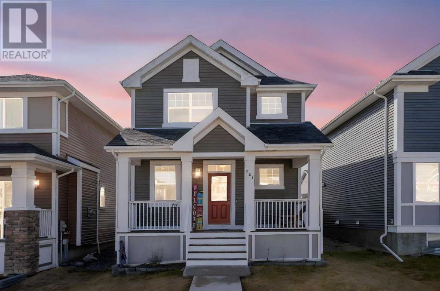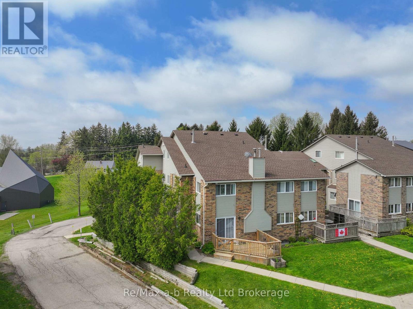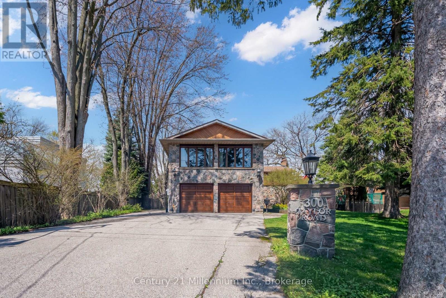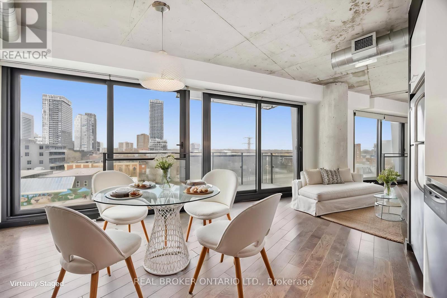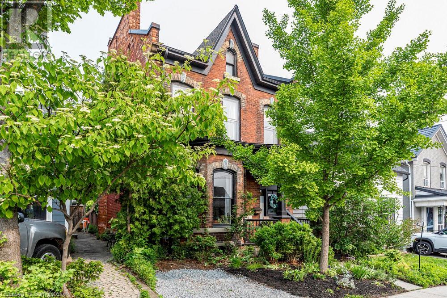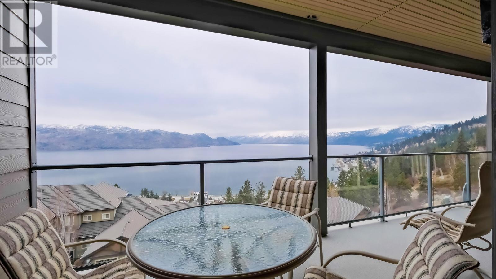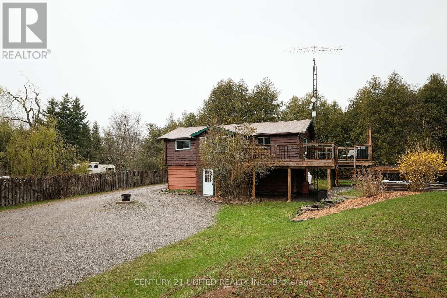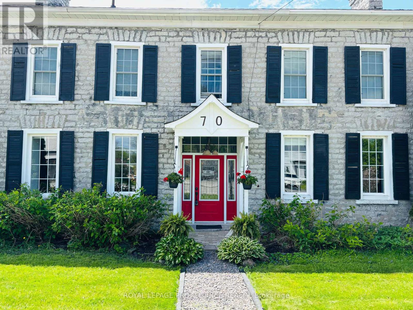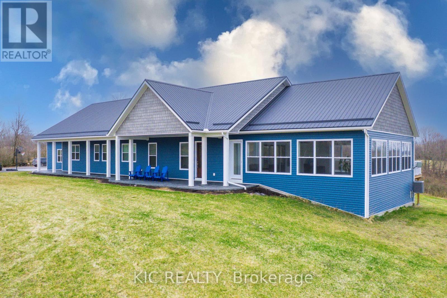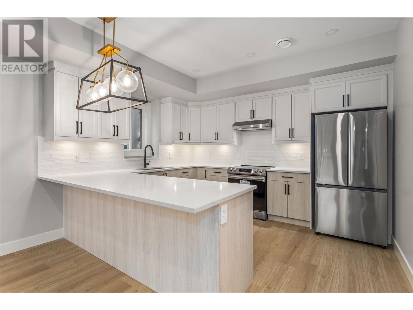Lots Route 17
Gaspereaux, Prince Edward Island
Gorgeous spacious lots located on Gaspereaux Road, close to the entrance of Panmure Island. These lots are PERC tested with Category 1 and are ready to go! This would make for such a great area for a cottage or home. With their lovely location and sizes, a whopping 1.30 acres each, you'll surely fall in love with this serene area! (id:57557)
Lot 2021-1 Maclure Pond Road
Gaspereaux, Prince Edward Island
Experience the charm of this stunning, generously sized lot on MacLure Pond Road, showcasing breathtaking water views of Grahams Pond. Located just minutes from the entrance to Panmure Island, this property places you close to scenic coastal walks and the natural beauty of the area. Offering approximately 1.8 acres, this lot has already been PERC tested (Category 1) and is ready for development - perfect for building your dream cottage or a year-round residence. With its tranquil surroundings, and unbeatable location, this opportunity is too good to pass up! Call today to arrange your private viewing! (id:57557)
3295 Route 17
Gaspereaux, Prince Edward Island
Exciting opportunity to own a waterview building lot overlooking the St Mary's Bay. This cleared, well maintained lot on Rte 17 is just 15 minutes to Montague, less than 5 minutes to Panmure Island Beach and Provincial Park. Enjoy the warm calm waters for St Mary's Bay for canoeing and kayaking, or lounge on the beach at Panmure. The property has a new pad ready for a storage container or shed at the back of the lot. There is a pre-existing pad for a mini home with power lines in place, along with a well, septic system with field tiles, "sold as is" condition. Come and make this peaceful property your new home or weekend getaway location. (id:57557)
Acreage Portage Road
Degros Marsh, Prince Edward Island
Approximately 70 acres with frontage on the Portage Road. Good access (culvert in place) into the parcel. Approximately 640 feet wide (by deed). Northern end (approximately one third) was replanted in 2004, remainder was replanted in 2019 ? under the Prince Edward Island Forest Enhancement Program (FEP). There is a stream running through the property and another at the south end of the property. (id:57557)
St. Marys Bay
Gaspereaux, Prince Edward Island
(VIDEO - Click on the Multimedia Link) Discover your piece of paradise on the eastern coast of Prince Edward Island ? a truly exceptional real estate opportunity! Nestled along a year-round government-maintained road, this expansive property boasts proximity that's a stone's throw away from the inviting shoreline. With a generously sized building lot enveloped by the beauty of mature trees, this haven offers an unparalleled sense of privacy and seclusion, setting the stage for your dream home, estate, or idyllic summer getaway. This property grants exclusive access to a stunning beachfront only moments away, inviting you to indulge in boating, kayaking, canoeing, seadooing, swimming, or leisurely walks along tranquil trails. As seasons change, embrace snowmobiling adventures, clamming expeditions, or simply bask in the sun-drenched sands. This picturesque locale presents a gateway to countless leisurely pursuits within its confines and the nearby surroundings. Conveniently situated near Panmure Island and Panmure Island Beach, you'll relish swift access to Georgetown, Montague, Murray Harbour, Beach Point, and the Wood Islands Ferry, offering effortless connections to Nova Scotia. With an attractive and competitive price point, this opportunity is a rare find. Embrace the freedom to design your haven without restrictive covenants, translating your vision into reality. Situated close to the captivating sandy shores of St. Mary's Bay, the allure of eastern Prince Edward Island unfolds east of charming Charlottetown. Don't hesitate; this gem won't be available for long. The time to secure your oasis is now. Benefit from easy access to electricity, ensuring the seamless creation of your dream abode. Fulfill your aspirations for a tranquil, beachside lifestyle ? the ultimate in coastal living awaits! Make your offer before this property is gone - 360-degree, virtual (Zoom), and live tours are available. Wow! 24 HOUR A DAY OPEN HOUSE® (id:57557)
20 Isherwood Avenue Unit# 107
Cambridge, Ontario
Welcome to 107-20 Isherwood Avenue – A beautifully maintained bungalow-style end unit in a sought-after adult lifestyle community! This charming condo townhome offers the rare convenience of a double car garage and has been meticulously updated throughout. Step inside to discover gleaming hardwood floors on the main level and a bright, open-concept living space that’s perfect for entertaining or relaxing in style. The kitchen is a true highlight, featuring abundant cupboard and counter space, a modern layout, and a breakfast bar ideal for casual meals or morning coffee. The spacious living and dining area flows effortlessly to a private deck, complete with a power awning for shade and comfort—perfect for enjoying the outdoors rain or shine, overlooking the peaceful “fishbowl” area of the complex. The primary bedroom offers both comfort and function with his and hers closets and direct access to a beautifully updated main bath, which includes a discreet laundry closet for added convenience. A second bedroom on the main level makes an excellent guest suite or home office. This home is roughed-in for gas fireplaces on both levels, offering future potential to add cozy ambiance to both the main living area and downstairs family room. The finished lower level provides even more living space, including a comfortable family room, a 3-piece bathroom, and a versatile bonus area that could easily become a third bedroom. You’ll also find plenty of storage space and a separate utility room. Enjoy a carefree lifestyle with year-round exterior maintenance and affordable condo fees, all in a prime location just minutes from walking trails, shopping, and quick access to Highway 401. This smoke-free community is known for its friendly neighbours and welcoming atmosphere—move in and feel right at home! (id:57557)
16 Gailmount Court
Brantford, Ontario
Welcome home to this beautiful 1.5 storey backsplit nestled on a quiet cul de sac in the up-and-coming City of Brantford. Offering 3 bedrooms and 2 bathrooms, plus a large family room on the lower level, this is the perfect family-friendly home. The space is also ideal for entertaining, featuring a spacious backyard with a 20 ft by 40 ft heated in-ground pool (9 ft depth) and slide, the pool liner was replaced in 2019 and is in great condition. Additional upgrades include the fridge, washer, and dryer (2022). During a thoughtful remodel of the lower level, the property now also provides added power junctions for future outdoor expansion. Take advantage of being within walking distance to multiple parks and the Wayne Gretzky Sports Centre. This is a rare find in a great location, so come take a look! (id:57557)
5861 Tenth Line W
Mississauga, Ontario
Nestled in the prestigious neighborhood of Churchill Meadows, this exquisite 3-storey executive Bond-built townhome offers 3000 sq. ft. of luxurious living space. The home features Brazilian Cherrywood flooring throughout the main level, complemented by 12-foot ceilings, crown moulding, and pot lights that create a warm and inviting ambiance. The open-concept layout is ideal for both entertaining and large family gatherings. The gourmet kitchen is a chefs dream, with tall cabinetry, a stunning marble backsplash, premium appliances, including a double-door ice-maker fridge, built-in stove, oven, and microwave. On the second floor, a spacious family room offers privacy, along with two large bedrooms and a well-appointed Jack and Jill bathroom.The private master retreat occupies the entire third floor, showcasing cathedral ceilings, skylights for natural light, and a 4-piece ensuite with a soaker tub. The large L-shaped walk-in closet provides ample storage space, while the private sundeck offers the perfect setting for morning coffee. Conveniently located steps from Brittany Glen Plaza, local schools,and minutes from Streetsville GO Station, Highway 403, and Erin Mills Town Centre, this homeblends comfort and luxury with exceptional accessibility, making it the perfect choice for discerning buyers. (id:57557)
201 - 1460 Bishops Gate
Oakville, Ontario
Affordable living in Oakville! You must see this very spacious and stylish 2 Bedroom 2 Bath Corner unit in beautiful Glen Abbey, offering 1013 sf of comfortable living space. $$$$ spent on complete reno, with gorgeous new flooring, Stainless Steel appliances, new washer/dryer, modern Quartz countertops/backsplash, renovated bath, new furnace/AC, new light fixtures, new window coverings, and freshly painted. Balcony, one parking spot, and locker. Close to Abbey Park High School (AP/gifted classes), and Pilgrim Wood Elementary School (gifted classes). Enjoy the party room with fully-equipped kitchen, fireplace, patio, and BBQ; gym, sauna. This turnkey unit is perfect for first time buyers or downsizers, nothing to do, just move in! Close to Oakville Hospital, Bronte GO Station, shopping, Glen Abbey Rec Centre, and Oakville's beautiful walking trails. Kitec has been replaced. Don't miss it! (id:57557)
6114 76a Street
Rural Grande Prairie No. 1, Alberta
Welcome to beautiful Maple Ridge Estates. Situated minutes from the city of Grande Prairie, this premier community features 0.5 acre-2.5 acre lots on city services. Features of this amazing community include treed lots, paved walking trails, a beautiful water features, county taxes and a caring community of neighbours that are there to help and take pride in Maple Ridge. We are down to the last 12 lots before Maple Ridge is sold out. Call today to get more details on this spectacular community. (id:57557)
91 Jackson Street
Katepwa Beach, Saskatchewan
Katepwa Lake-Cedar Villa subdivision, 0.71 acre view lot is ready for development. Approx 1 km along the Trans Canada Trail to the Katepwa Prov Park, beach, boat launch, store, restaurant, hotel, and 2 golf courses. There is natural gas and power along Jackson St. GST may be applicable on this sale. Building bylaws to conform with Katepwa Beach guidelines. Call your favorite local agent for details. (id:57557)
13378 Park Front
Fort St. John, British Columbia
Court order sale, 1 acre, with de-energized mobile of little to no value. Court date set (id:57557)
52200 Lloyd Drive
Cluculz Lake, British Columbia
* PREC - Personal Real Estate Corporation. Nestled amidst the serene landscape of Cluculz Lake, this charming fully furnished 2-bedroom, 1-bathroom cottage exudes warmth and coziness, along with all of the year round amenities. Washer and dryer, UV water system, Septic system, and a nicely updated kitchen! Situated on a generous 1.08-acre lot, this quaint abode promises both privacy and ample space for outdoor activities, making it an ideal haven for relaxation and recreation. Easy slope to the water, full dock, and gorgeous views down the centre of Cluculz Lake. Large updated windows maximize natural light and provide some of the best views this lake has to offer. Your phone is guaranteed to be filled with sunset pictures! (id:57557)
1115 Grainger Trail
Newmarket, Ontario
Immaculate Detached Home In Sought After Neighborhood! Prestigious Stonehaven/Copperhills Community With Great Schools. 7 Years Old Home With Approx 3000Sqft (2938 Sqft Per Builder).Open Concept Main Floor, Great Layout! 9Feet Ceiling On 1st&2nd Fl. New Paint, New Hardwood On Bedrooms, New Granite Countertop, Spacious Modern Kitchen With Center Island, W/O To Private Fenced Backyard. 200Amp Electric, Private 3rd Flr Loft With W/O To Balcony!! Close To Park, High Ranked School. Minutes To Highway 404, Community Centre, T&T, Costco( under construction) and Much More. **EXTRAS** Fridge, Stove, Built-In Dishwasher, Dryer /Washer, All Electric Light Fixtures, All Window Covering. Hot Water Tank Rental. (id:57557)
2330 Gilford Road
Innisfil, Ontario
Welcome to this beautiful 2-bedroom, 1 bathroom bungalow in a quiet community of Gilford in Innisfil. This home is just a short stroll to Gilford Beach and just 5 mins from Tanger Outlet Mall. The home offers a functional layout, spacious living area and a large oversized lot for all your outdoors adventures. Main floor only, basement is tenanted with separate entrance. Shared parking for a total of 6 vehicles. 6 by 8ft storage included through the garage. (id:57557)
740 Eminence Street
Ottawa, Ontario
Fabulous 4 bedroom, 3.5 baths detached home, with a double attached garage for rent in Barrhaven Half Moon Bay's newly built community The Ridge! Inviting foyer, 9ft ceilings, gleaming hardwood and tile throughout main, a separate dining room/front room, with a spacious open concept living room, eating area and kitchen overlooking the back yard, perfect for elegant entertaining or casual gatherings with family and friends. Light filed living room features a cozy fireplace and the kitchen offers natural wood cabinets with abundant storage, elegant quartz countertops, stainless steel appliances, and a lovely seating area for 4 at the peninsula. Convenient garage entrance, mud room and powder room are neatly tucked out of sight. Upstairs, the primary bedroom includes a walk-in closet and 3 pc ensuite with walk-in shower, complemented by 3 additional bedrooms, convenient laundry space, and a family bathroom. The finished basement offers a large recreation room, a 4 pc bath, and additional storage providing a versatile space to suit your family's needs. Located steps from a great family park and offers easy access to Hwy 416. Tenant pays all utilities. Rental Application and Credit Check required. (id:57557)
Russellville Road
Russellville, New Brunswick
Nestled along the serene banks of the Bartibog River, this stunning 42.1-hectare property offers an exceptional opportunity for nature enthusiasts and visionaries alike. With ample woodland and direct waterfront access, this parcel boasts a diverse landscape filled with a variety of trees, creating a picturesque setting perfect for relaxation and adventure. The propertys layout is enhanced by its division along Russellville Road and Gum Road, providing access to both sides. This feature allows for flexible usageconsider dedicating one side to recreational activities while keeping the other side more secluded for privacy and tranquility. The waterside invites you to unwind and enjoy the beauty of the river, making it an ideal spot for fishing, kayaking, or simply soaking in the peaceful surroundings. With abundant opportunities for outdoor pursuits, this location is a true paradise for sportsmen and nature lovers. Situated in a rural area near Miramichi City, you can enjoy a peaceful lifestyle while still being minutes to the City of Miramichi. This location offers easy access to essential amenities, services, and entertainment. Regardless of whether you envision a charming home, or a rustic camp, or a potential business venture like rental cabins or unique glamping domes, this property has the potential to bring your dreams to life. Dont miss the chance to explore this remarkable land reach out to schedule your private showing ! (id:57557)
109 St Andrews Street
Woodstock, New Brunswick
Welcome to 109 St Andrews St, the charming home you've been waiting for! Whether you're a couple searching for your first home or a single person in need of the perfect bachelor(ette) pad, this is the ideal place for you. Completely move-in ready and fully turn-key, the home can also come with some furnishings if a buyer desires plus all appliances, making it even easier to settle in. The home features nice bright colors throughout, creating a welcoming atmosphere. The main floor includes an eat-in kitchen with access to the back deck, perfect for BBQs and entertaining and the living room has a large window and a door leading to the front porchan ideal spot to enjoy your morning coffee. Upstairs, you'll find a 4-piece bathroom, a walk-in closet, and a cozy primary bedroom. The basement is fully insulated offering great potential for extra storage and it houses laundry. The property also includes a garage for additional storage and a lovely backyard space to relax and enjoy. (id:57557)
53 Terris Avenue
Moncton, New Brunswick
Welcome to 53 Terris Avenue, located in the highly sought-after Moncton North. This charming home offers a bright and spacious living room that seamlessly flows into the dining area and a cozy kitchen, complete with updated white cabinetry. Down the hall, you'll find two comfortable bedrooms and a well-appointed 4-piece bathroom. The lower level is unfinished, providing ample potential for future development, and currently houses the laundry area. Outside, the property features a detached garage and a generous backyardperfect for children to play or for entertaining during the warmer months. Dont miss this opportunity to own a home in one of Monctons most desirable neighbourhoods! (id:57557)
6 Forest Grove Court
Aurora, Ontario
Outstanding 5 Bedroom, 5 Bathroom, Executive 4300 + Sqft Home. On A Private Enclave In A Prestigious Neighborhood Of Aurora. Situated On A Child Safe Court With A Rare 59 Ft Frontage, Backs Onto A Protected Forest With A Park Nearby. The Open Concept Professionally Finished Basement With A Separate Theatre, Exercise And Games Area, Also Has A Kitchenette, Powder Room Large Enough To Install A Shower And Ample Storage Space. Adding Another 1800 Sqft Of Luxury, Comfort, And Elegance To This Exquisite Home. $300k Was Spent In Upgrades, Renovations And Improvements. The Custom Kitchen With Integrated High-End Appliances, Recess Lighting, Extra Cabinetry, Quartz Counter, Large Center Island Plus A Breakfast Area Is A Dream For Any Chef. Coupled With The Stunning Family Room With Its Marble Wall, Built-In Cabinets, Gas Fireplace, Huge Picture Window And Walk-Out To Treed Serene Backyard, It Becomes A Focal Point *The Heart Of The Home* Perfect For Entertaining And Family Gatherings. Primary Bedroom Is Large Enough For Sitting Area, Walk-In Closet And 5 Pc Spa Ensuite. The Rest Of The Bedrooms Are Spacious And Share 2 Semi Ensuite, A Bonus Is The Den On The Second Floor. Don't Miss Out! Definitely An Exceptional Property In A Premier Location, Close To 404, Private Schools, Golf Course, Big Box Stores, 10min To The Go Station And Boutique Shopping. A Gem! (id:57557)
2613 Half Moon Bay Road
Ottawa, Ontario
Open House 2-4 June 14-15. Stunning 4 bedroom detached home in the desirable community of Stonebridge. You will be impressed w all the upscale renovations, upgrades & special features. Welcoming bright open concept greeting you in a lovely front foyer w beautiful contemporary French doors leading to the convenient main level office. Remodeled kitchen w spacious island, pots & pans drawers, microwave hood fan, higher end Shaker style cabinet doors w UV protected finish, Cambria quartz counters w integrated soap dispenser, unique backsplash, large double sink & convenient touchless faucet. Separate eat in kitchen & dining room to host in style. Elegant living room w beautiful modernized gas fireplace. Renovated w modern design upper bathrooms providing superior finishes, faucets, toilets, unique tiles, plumbing improved to current code, mirrors, light fixtures. The main bathroom offers a quality upscale black framed & treated glass shower doors w flex opening for easier maintenance. The primary bathroom/ensuite provides higher end black framed & treated glass shower doors, the window has frosted glass for added privacy while letting sun shine through & offers a freestanding bath w comfort in mind. The upper level includes the primary bedroom offering a spacious closet & wall to wall storage cabinets in addition to 3 generous size bedrooms & the functional laundry room w sink & storage. The large landing could feature a desk/work area. Finished basement w family room, large storage & full bathroom. Multiple updated light fixtures to enhance the ambiance. Builder Tamarack, Model Bristol. SQFT as per incl. online plan. Double garage & 4 ext. parking spots subject to car size do your diligence. Interlock front walkway. Fenced backyard w 2 stone sitting areas, deck & gazebo. Wonderful location close proximity to amenities such as a golf course, trails w pond, shopping & restaurants, parks, rec. center. Ask for upgrades list, review link for additional pictures & videos (id:57557)
201 - 11 Avenue Des Oblats Avenue
Ottawa, Ontario
Welcome to your future home! This charming studio apartment is the perfect opportunity for first-time homebuyers looking to step into the market. Situated in the heart of Ottawa East, this unit offers an unbeatable combination of location and functionality. With large windows that flood the space with natural light and provide an unobstructed view of the nearby park and surrounding areas, this studio offers a bright and inviting ambiance that's sure to impress. Designed with efficiency in mind, the unit's functional layout maximizes every inch of space, making it both practical and stylish. Plus, with low condo fees, you can enjoy affordable living without sacrificing quality or convenience. Located just steps from Springhurst Park and minutes from Happy Goat Coffee Co., this studio is surrounded by everything you need, from green spaces to local cafes and shops.The building itself is loaded with amenities, including a fully equipped gym, a cozy lounging room, and a stunning rooftop terrace where you can relax and take in the views. With its proximity to stores, restaurants, and other conveniences, this property truly offers the best of city living in a vibrant and sought-after neighbourhood. Don't miss this must-see studio the perfect blend of comfort, convenience, and community. Only a 5-minute walk to the canal and river, surrounded by parks, a pharmacy, a boulangerie, and cozy spots for espresso. Enjoy the convenience of a 10-minute walk to the LRT, the University of Ottawa Health Sciences campus, and nearby LCBO and grocery stores. For those who love exploring, it's just a 20-minute bike or walk over the footbridge to Lansdowne and the Glebe. A perfect blend of city living and accessibility awaits! (id:57557)
185 - 1200 Pembroke Street W
Pembroke, Ontario
BARBURRITO FOR SALE! Located in Pembroke, this newly 2022 built franchise offers a fantastic opportunity to own a turnkey business with a loyal customer base. This fast-casual Mexican restaurant is fully equipped and operational, featuring a menu of fresh burritos, tacos, and bowls. With a prime location in a high-traffic area, the business benefits from strong repeat clientele and excellent visibility. The plaza features other tenants such as NoFrills, Peavey Mart, Hart, & The Brick. This restaurant has an established loyal customer base, with consistency in the sales and margins and 4.6 Stars on Google with over 170 reviews. It performs well against competitors due to the strong franchise backing, high quality ingredients, and efficient service. This location also benefits from high foot traffic during lunch and dinner hours. This restaurant is also listed on major food delivery platforms such as UberEats, DoorDash and ValleyEats. The franchise provides ongoing support, making it an ideal choice for both experienced restaurateurs and newcomers. Don't miss your chance to step into a proven brand with growth potential! Be cash flow positive with this franchise! Long term lease in place with options to extend in place. Current owner can provide training/support for 3 weeks to transition. (id:57557)
201 Ellison Avenue
Leamington, Ontario
Custom Built Full Brick & Stone 2 Storey Home in sought after area of fine homes. Approx. 3120 sq. ft. fully finished with quality materials on all levels. This home features a 2 storey great room, formal dining room, hardwood & porcelain floors, big kitchen features granite countertops & built in appliances, 4 + 1 bedrooms, 4 baths, all bedrooms have walk in closets, close to schools, shopping. Stamped concrete driveway and patio. For more information, please email or call REALTOR®. (id:57557)
4547 Carlsbad Lane
Ottawa, Ontario
Discover the extraordinary potential of this picturesque property, showcasing a meticulously crafted, custom-built, all-brick bungalow with bright and airy main-floor living space, complemented by a fully finished walkout basement and a detached 50'x 75' heated workshop. This thoughtfully designed home features oversized hallways, exceptionally deep closets for ample storage, and a generously sized main-floor laundry room. The hardwood floored main level boasts 3 spacious and well-appointed bedrooms, while the expansive walkout basement offers 2 additional inviting bedrooms, a full kitchen, a bar area perfect for entertaining, a full bathroom, and a versatile office space easily convertible, all with the convenience of a private entrance. Additional standout features include an attached 2-car garage accessible through a charming carport, a second lower-level garage for added versatility, and a massive separate metered and heated 3-bay detached garage/workshop ideal for hobbyists or entrepreneurial ventures. Experience the serene beauty and unmatched tranquility of rural living, all within a convenient drive to city amenities. (5 mins drive to Boundary Rd. and 417 interchange and 15 mins to Orleans big box stores) Buyer to verify zoning and permitted uses. Note: Some pictures have been virtually staged. (id:57557)
1527 Haswell Cl Nw
Edmonton, Alberta
Amazing 3500+ sq. foot home in Riverside backing onto park reserve and drypond. This 2 storey features a grand foyer, ceramic tile and Mercier redoak hardwood floors throughout the main floor. The kitchen features custom Kitchen Kraft cabinetry, Cambria quartz countertops and stainless steel appliances. The large island also features a live edge of quartz on the upper barseating. Off the kitchen is the expansive deck that comes with metal gazebo complete with LED lighting. Upstairs features a luxurious primary suite with gorgeous 5pc ensuite and walk in closet and 3 additional bedrooms all with walk in closets and ensuites (one Jack and Jill).The open loft area makes a perfect office space. Large finished basement comes with finished bar area including 2 TVs and pool table with all accessories, media room complete with theatre seating and TV ,3pc bathroom complete with urinal. Storage room comes complete with 2 high efficiency furnances, new hot water tank and new watersoftner.Remaining Furniture incl (id:57557)
64 Abbott Street
Brockville, Ontario
Welcome to 64 Abbott St, a charming 3 bedroom 1 bathroom house with detached garage. The main level welcomes you with a bright living room, family room and kitchen. Upstairs you find three well sized bedrooms and a 4 pc bathroom. Hardwood floors throughout and very efficient and updated boiler heating system. Detached garage and large backyard for those family and friend gatherings. Close to all amenities. (id:57557)
Basement - 91 Granger Avenue
Toronto, Ontario
This Basement Apartment Is Located In The Heart Of Danforth And Midland In A Family Friendly Neighborhood. The Apartment Features One Bedroom And One Bathroom. Shared Laundry And Parking Space Available in The Shared Driveway. The Property Is A Short Walk To Kennedy Subway Station As Well As The Scarborough Go Train. It Is Also A Short Drive To Scarborough Bluffs. Please note floors in bedroom have been replaced with tile since photos were taken (No carpet in the bedroom - tile flooring). Tenant is responsible for 30% of utility bills for the property. (id:57557)
243 Heritage Heights
Cochrane, Alberta
Welcome to 243 Heritage Heights, a beautifully designed 4-level split, three-bedroom, four-bathroom home that perfectly blends modern elegance with everyday comfort. Step inside to discover luxury vinyl plank and plush carpet flooring throughout, offering both style and durability. The bright and spacious kitchen features stainless steel appliances, sleek quartz countertops, and ample cabinetry for all your storage needs. The inviting living area boasts an electric fireplace, creating a warm and cozy atmosphere for relaxing or entertaining. This room overlooks the deck, back yard and green space to the north that is zoned for parks and recreation. The generously sized bedrooms upstairs provide plenty of space, with the primary suite offering a private ensuite and walk in closet. With a south-facing orientation, this home is bathed in natural light all day long, making every space feel open and airy. The stacked washer and dryer on the upper level is super convenient. The lower level has another bedroom, full washroom and family room with a walk-out to the back yard. Double attached garage holds two cars. Don’t miss the chance to own this exceptional home, contact us today to book a showing! (id:57557)
603 - 55 Bloor Street E
Toronto, Ontario
Discover urban living at its finest in this bright and spacious, almost 800 sq. ft. condo at 55 Bloor Street East, Toronto. Featuring 2 bedrooms and 2 washrooms, a modern kitchen with granite countertop, Parking and a Locker is included. This thoughtfully designed suite offers modern finishes, ample natural light, and an unbeatable location in the heart of Downtown Toronto. The area is also home to Yorkville, known for its upscale boutiques and fine dining Longo's Supermarket is conveniently located near all your grocery needs. The condo is steps away from Bloor-Yonge Station, with easy access to both subway lines, making commuting a breeze. The neighborhood offers vibrant nightlife, arts and culture venues, and proximity to the University of Toronto, making it ideal for students and professionals. (id:57557)
M68 92 Pine Hill Drive
Vaughan, Nova Scotia
This property has been fully enhanced with new septic, new drilled well, 24x24 garage with metal roof on slab and wired 8x12 shed and 32x32 pad that can be made larger to build on. The owner's planned their retirement home here and have plans for the home. Documents are available. This is a must see and possibly meets all requirements to start building your future home or cottage. (id:57557)
805 - 80 Vanauley Street
Toronto, Ontario
Welcome To Luxury Tridel Built "Sq2 At Alexandra Park"! Beautiful very spacious 2 Bedroom, 2 baths Unit. Modern Kitchen with Built In Stainless Steel Appliacnes, Under Cabinet Lights, Approx 915 S.F. Walk Out To 2 Balconies. This Luxury 14-Storey Tridel Building is Conventiently Located At Queen And Spadina With Its Own Unique Identity: A Low-Key, Comfortable Neighbourhood In The Heart Of Downtown. Walk To Queen St West, Financial District U of T Campus. 1 Parking and 1 Locker Included. Motorized Blinds with Remote Control, 10ft Ceiling on the only 10ft Ceiling Floor, Built-In State-Of-Art Modular Kitchen. Laminate Flooring Throuhgout. Amentities Including: 24Hr Concierge, fitness Centre, Theatre, Rooftop Patio, Outdoor Cabana Lounge. (id:57557)
160 Rockyspring Grove Nw
Calgary, Alberta
Bright & Beautiful Townhouse in Rocky Ridge with Mountain Views! This home offers a perfect blend of comfort, style, and location—ideal for families, professionals, or anyone seeking a peaceful lifestyle with convenient city access.Step inside to a bright, open-concept main floor featuring a lovely kitchen including a breakfast bar, and a cozy dining room with direct access to the brand-new composite deck. The private deck opens onto lush green space, creating a peaceful and private outdoor setting ideal for morning coffee or evening relaxation.Large windows fill the home with natural light and showcase stunning mountain views. The spacious living and dining areas are perfect for everyday living or entertaining guests. A convenient 2-piece bathroom completes the main level.Upstairs, you’ll find a thoughtfully designed layout featuring three generously sized bedrooms. The large primary bedroom includes a generously sized walk-in closet and a private 4-piece ensuite bathroom. 2 additional bedrooms, a second 4-piece bathroom, and a versatile office/loft bonus area complete the upper level—perfect for a home office.The unfinished basement offers endless potential—whether you envision a home gym, media room, or guest suite, it's a blank canvas ready for your creative ideas.There are many exceptional features of this home including an insulated and dry-walled single-attached garage, iron spindle railings, 9-ft ceilings on the main floor and 8’ doors throughout.Nestled between a natural ravine and the scenic Bearspaw acreages, this home offers a rare sense of tranquility and breathtaking views, while still being accessible. You’re just 2 minutes from Crowchild Trail, with easy access to Stoney Trail and Country Hills Boulevard, making commuting or getting around the city effortless.Enjoy the convenience of being a short walk to the Rocky Ridge YMCA Leisure Centre, a state-of-the-art facility with swimming, fitness, and recreation for all ages. You’re also close to g rocery stores, restaurants, cafes, and shopping, making every day errands simple and quick.Outdoor lovers will appreciate the access to scenic walking and biking paths, and the Rocky Ridge community amenities, which include tennis courts, a pond, splash pool, and parks. A public tennis court near Tuscany Station is also just minutes away.Whether you’re soaking in the mountain views, relaxing on your private deck, or enjoying the vibrant community around you, this Rocky Ridge townhouse offers the perfect balance of nature, convenience, and modern living.Don’t miss your opportunity to call one of NW Calgary’s most desirable communities home! (id:57557)
Lot Lower Ohio
Ohio, Nova Scotia
Discover a stunning 34 acre lot just minutes from the charming town of Shelburne. This property boasts an abundance of different varieties of trees and lots of large timber. There is a portion of a small pond, just touching the edge of the property. With ample space and potential, this prime location offers an ideal canvas for your dream home, or an opportunity to subdivide for future development. With lots of high building locations, this property is full of possibilities! (id:57557)
751 River Heights Crescent
Cochrane, Alberta
Welcome to 751 River Heights Crescent, Cochrane – A Perfect Family Home nestled in the heart of the family-friendly community of River Heights. This charming detached home is ideally located near schools, walking paths, parks, and more, making it a perfect choice for families with children. From the moment you arrive, you'll be greeted by a warm and inviting wooden front porch, the ideal spot to sip your morning coffee and wave to friendly neighbours. Step inside to discover gleaming hardwood floors and a bright, spacious front office, perfectly suited for working from home. The home opens into a stunning open-concept layout featuring a bright white kitchen with stainless steel appliances, granite countertops, and ample cabinet space. The seamless flow into the living and dining areas creates a perfect atmosphere for entertaining family and friends. At the back of the home, oversized windows flood the space with natural light, enhancing the home's bright and welcoming ambiance. Upstairs, you’ll find three comfortable bedrooms including a large master suite, plus a convenient laundry room, and a stylish 4-piece bathroom. The primary suite offers an abundant amount of space, a walk-in closet, and a 3-piece ensuite bathroom, providing a peaceful retreat after a long day. The fully finished basement adds incredible versatility, with a large recreation area ideal for a media or games room, plus an additional bedroom and 4-piece bathroom, perfect for overnight guests. Step outside to enjoy the fully fenced backyard, complete with a large deck with Duradec for summer barbecues and direct access to your double detached garage. River Heights is a vibrant, growing community that offers everything a family need to thrive. Don’t miss your chance to own this beautifully maintained home — book your showing today! (id:57557)
8 - 19 Wren Court
Tillsonburg, Ontario
Perfect for First-Time Buyers! Spacious 4-Level Condo in Wren Court. Welcome to this bright and inviting end-unit condo in Wren Court, perfect for first-time buyers or anyone looking to expand! With four levels of living space, theres plenty of room for everyoneand room to grow.The main level features an open-concept kitchen and dining area, a cozy living room with a gas fireplace, and sliding patio doors that lead to a charming balcony. A convenient 2-piece bathroom is also located on this floor.Upstairs, youll find a generous primary bedroom with ample closet space, a second spacious bedroom, and a full bathroom.On the next level, a versatile loft area awaitscomplete with a huge walk-in closet, offering a perfect spot for a home office, playroom, or additional bedroom.The finished lower level adds even more space for your lifestyle needs, with a laundry area, furnace room, and plenty of storage. This level also makes an excellent rec room for older kids or a cozy retreat. Plus, garage access is available through a shared common space.With recent interest rate cuts, now is the ideal time to make this fantastic condo your own and start your homeownership journey! (id:57557)
300 Taylor Road
Toronto, Ontario
Welcome to 300 Taylor Rd Scarborough. A rare offering in one of the most prestigious and private addresses in West Rouge. Offering a country lifestyle with city conveniences. Located on a private side street with mature trees and large lots, its hard to believe you are only a short trip from downtown with Hwy 401, Rouge Hill Go Train Station, and TTC services minutes away. From the deeded waterfront in your backyard, you can enjoy boating, fishing, canoeing, kayaking, skating and snowshoeing. The property offers direct water access to Lake Ontario. A private waterfront oasis of just over 5,000 sq.ft, constructed of stone and brick, this 5-bedroom, 5-bathroom home was built to take advantage of the location and view of the Rouge River and the Rouge Urban National Park. There are breathtaking views of the river and valley from windows and terraces. From the floor to ceiling stone fireplace in the living room, to the stained-glass doors and windows, from the beautiful courtyard entrance to the vaulted ceiling in the primary bedroom the attention to detail has created a stunning home with many unique features. A separate basement entrance and two primary bedrooms with full baths offer excellent potential for additional income or In-Law suite. Recent upgrades include New boiler and tank (2019). New 30 Year Shingles - West and North Roofs (2021). New stone countertop and stainless sink & faucet in kitchen (2023). New stone patio in front courtyard, and new basement door (2023). New washer and dryer (2024). Repaved driveway (2025). Don't miss an amazing opportunity on a street in one the best locations in the city. Close to renowned public & private schools, the U of T, near the Toronto Zoo, stroll to Rouge Beach, access walking trails & parks, shop locally owned stores and restaurants. Enjoy coffee at Mr. Beans, meet friends at the The Black Dog or PastaTutti Giorni, drop by In The Spirit Yoga Studio: Wine Lounge & Boutique, or indulge in treats at Lamannas Bakery. (id:57557)
36 Panorama Hills Manor Nw
Calgary, Alberta
Welcome to 36 Panorama Hills Manor NW – A Rare Find in One of Calgary’s Most Sought-After Communities! This beautifully maintained 2-storey home offers exceptional value and an unbeatable location in the heart of Panorama Hills Estates. Built in 2000 and lovingly cared for by its second owner, this home truly reflects pride of ownership with thoughtful updates and a warm, welcoming feel. This home is move-in ready and built to last. New Roof(2025), Repaired siding (2025)Inside, you'll find a functional and spacious layout. The main floor features an open-concept design that is both functional and inviting, with Australian Cypress hardwood flooring throughout and a cozy fireplace for chilly winter evenings. This home also features 3 bedrooms and 2 full bathrooms upstairs, including a generous primary suite. The bonus room offers a versatile space for a home office, media room, or play area. The finished basement adds even more living space with a third full bathroom, a large recreational area, and the potential for a fourth bedroom – perfect for guests, teens, or extended family. Outside, the backyard faces northwest, providing both sun and shade on the deck throughout the day. The over-sized garage offers ample room for vehicles, tools, and extra storage. Situated just steps from the Country Hills Golf Course, and close to beautiful walking pathways, great schools, tons of shops, a fantastic rec centre, and movie theatres – this location truly has it all! Don’t miss your chance to own this incredible home in a vibrant, family-friendly neighbourhood. (id:57557)
603 - 51 Trolley Crescent
Toronto, Ontario
Not your average box in the sky. This bright, wide-layout 1-bed at River City I actually gives you room to breathe, 559 square feet inside, plus a proper balcony that doesn't feel like an afterthought. No weird angles, no cave vibes. Just clean lines, natural light, and a direct view of the Queen Street bridge. You're right in Corktown with fast access to Leslieville, the Distillery, Canary, and King/Queen transit. If you know, you know this is where downtown actually feels livable. Building has everything: gym, outdoor pool, party room, guest suites, and a solid community vibe. Easy bike access, streetcar at your door, and a neighbourhood that's only getting better. (id:57557)
51 Costain Court
Kitchener, Ontario
Hobbyist's Dream on a Premium Lot! Welcome to this spacious and unique 4-level backsplit, perfectly situated on a huge nearly half acre premium court lot with a fully detached, heated 30 x 39 (1170 sq ft) workshop that feels like country living in the city! This beautifully updated home offers 4 generous bedrooms and 2 full updated bathrooms, ideal for families of all sizes. Step into a bright, open recently renovated kitchen with soaring ceilings, skylight (2024) and sliding patio doors that fill the space with natural light. Overlooking the expansive lower level family with gas fireplace, another set of patio doors, 4th bedroom and 2nd full bath is perfect for entertaining or relaxing with family. The main floor formal living and dining room add an elegant touch for special gatherings. Enter the lower basement level that features another large finished area, great for a games room or private office, laundry room and loads of extra storage. Carpet free with newer flooring throughout and fresh paint gives this home a modern, move in ready feel. Outside your private paradise awaits! Nearly half an acre, fully fenced yard features 3 sitting areas, a covered porch, a newer pergola and an outdoor eating area. 12ft above ground pool with new liner and pump (2024) for those hot summer days, a 60 ft zip line for adventure plus a poured concrete fire pit for those cool night gatherings! Recent updates include a new roof (2024), new extended concrete driveway (2024), New garage door (2024), newer furnace and water softener, 200 amp service with electric car charger in heated garage. Don't miss this rare opportunity to own a one of a kind property that blends comfort, charm and country space right in the city! (id:57557)
115 Locke Street N
Hamilton, Ontario
Welcome to Locke St. N. This century brick home effortlessly combines timeless elegance with modern sophistication. The stately brick façade, adorned with intricate architectural details, exudes historic charm and curb appeal. Inside, a grand foyer welcomes you with soaring ceilings, detailed woodwork, and beautifully preserved hardwood floors that set the tone for the home's unique blend of vintage character and contemporary comfort. The bright and spacious main living areas feature large windows, creating an inviting and open atmosphere. This home boasts four bedrooms, a stylishly 4-piece bathroom; including laundry on the upper level, and a convenient powder room on the main floor. A spacious loft with high ceilings awaits your personal touch, ready to be transformed into a studio, office, or additional living space. The kitchen opens to a private backyard, perfect for entertaining or relaxing in your own serene retreat. Situated in a prime location of Strathcona and just steps from the park, fantastic schools, downtown shopping/restaurants and mins to the Hwy! This property is a commuter's dream and a haven for urban families. Full of character and charm this home is truly a gem that must be seen to be appreciated. Shows A+! (id:57557)
13355 Jane Street
Thamesville, Ontario
You need to view 11335 Jane St, it is 2 years old, has 2 large bedrooms, 2 full baths and an open concept layout. This specially designed home provides a relaxing flow for entertainment and an abundance of workstations in the kitchen. Quality finishes inside, maintenance free exterior including a metal roof for years of trouble-free living. The basement is sectioned but remains open for best use of storage, activity areas and a huge 20x20 recreation area. Enjoy the flexibility and convenience of the elevated decks on 3 sides of the home for family gatherings, entertaining or a quiet summer evening watching the sun set. The generous stairs lead you past the manicured flowerbeds to large yards both front and rear. The driveway is double wide leading to the rear of the property to a 1 and a half car garage and a dog kennel. See what this home has to offer, it doesn't disappoint. Call for your personal viewing today. (id:57557)
4350 Ponderosa Drive Unit# 222
Peachland, British Columbia
Stunning 2-Bedroom, 2-Bathroom Condo with Panoramic Lake Views This beautiful 2-bedroom, 2-bathroom home offers breathtaking panoramic views of the lake, creating a serene and peaceful atmosphere right from your living room. Featuring gorgeous hardwood floors throughout and high-end Bosch kitchen appliances, the open-concept design is both modern and inviting. With in-floor hot water heating and a gas fireplace you’ll enjoy cozy comfort no matter the season. This home is perfect for those looking for convenience and ease, with no steps throughout the entire space. A semi-attached garage is just steps away from the front door, providing easy access and additional storage. Enjoy the benefits of living in a secure, gated community that offers peace of mind and privacy. The property also includes remote-control blinds, allowing you to easily adjust your view or let in natural light. As a resident, you'll have access to a fantastic clubhouse and gym, perfect for both relaxation and staying active. Plus, RV and boat parking is available, making it an ideal spot for outdoor enthusiasts. Located in scenic Peachland, this home is just minutes from the waterfront, local restaurants, and everything this quaint little town has to offer. It’s the perfect balance of peaceful living and easy access to everything you need. This is truly a one-of-a-kind property that combines luxury, convenience, and incredible views. Schedule a tour today to experience it for yourself! (id:57557)
4095 Hwy 28
Selwyn, Ontario
Beautifully Finished 3 Bedroom 2 Bath Family Home On A Private 3.02 Acre Country Lot Just Minutes North Of Lakefield. This Home And Property Offer A Perfect Blend Of Charm And Space To Enjoy The Outdoors With Gardens, Chicken Coop, Shop Space, Etc. The Main Level Offers An Entry Foyer, Rec Room With Gas Fireplace, Two Bedrooms, A Full Bathroom, And Additional Utility Space. The Second Level Offers A Bright And Spacious Vaulted Ceiling Living Room, Dining Area, Kitchen, Primary Bedroom, Full Bathroom, And Walk Out To The Large Deck, And A Bonus Insulated Shop Space. The Property Features Immaculate Gardens, A Large Patio W/ Fire Pit, Greenhouse, Chicken Coop, And A Large Parking Area. The Perfect Amount Of Space And Privacy. Prime Country Living Just A Short Drive To Lakefield And North End Amenities. (id:57557)
70 York Road
Tyendinaga, Ontario
Step into a timeless piece of Shannonvilles history with this exquisite circa limestone two-storey residence. Set on a generous corner lot in the heart of the village, this 5-bedroom, 2-bathroom home seamlessly blends historic charm with thoughtful modern updates offering a warm, refined space for family living. At the heart of the home lies an inviting, tastefully renovated kitchen, complete with a stylish breakfast bar, stainless steel appliances, and plenty of room for both everyday life and effortless entertaining. The main floor also features a serene primary suite, enhanced by a cozy fireplace, rustic barn doors, and private access to the tranquil backyard. This suite includes a 3-piece ensuite bath, a walk-in closet with laundry, and all the comforts of main-floor living. Upstairs, four additional bedrooms provide ample space and versatility for family, guests, or a home office, while a beautifully appointed 4-piece bath offers a deep soaker tub, the perfect retreat after a long day. Outdoors, the fully fenced yard is a private haven, featuring a charming deck ideal for summer gatherings, a peaceful pond, and a versatile garden shed. This lovingly preserved home offers the perfect harmony of character and convenience in a warm, welcoming community. An exceptional opportunity to own a true gem in the village of Shannonville. (id:57557)
7 Elks Street
Prince Edward County, Ontario
Charming and Cozy, Move In Ready and Fully Renovated 2 Bedroom, 2 Bathroom 1 1/2 Storey Home with 24 x 24 Heated Workshop in Picton. Whether you're starting out, scaling back, or launching something new, this updated 1.5-storey home blends character and function ideal for first-time buyers, downsizers, or anyone seeking space for a home-based business. Set on a generous town lot, it features a 24 x 24 heated workshop with a single-car garage, wood stove, full insulation, and 60-amp service, rare in-town find. Inside are two bedrooms, two full bathrooms, including an ensuite and a semi-ensuite and a bright mudroom/laundry area added in 2018. The home was fully gutted in 2014 and rebuilt with a renovated kitchen and bathrooms, new flooring throughout, and vinyl siding (2016).Other major updates include a metal roof (2025), new eavestroughs (2025), garage roof (2017), electric hot water tank (2020), retaining wall (2023), and 100-amp electrical with breakers. Located within short walking distance from downtown Picton, this home is steps from the marina, parks, Macaulay Mountain trails, and the Millennium Trail. Move-in ready and full of potential. (id:57557)
1717 Asphodel 10th Line
Asphodel-Norwood, Ontario
Welcome to your dream estate 23.7 acres! luxurious 2021 custom-built home, ICF construction with R60 attic insulation. Private 900' lane with gates, offering over 5,200 sq. ft. , 23.7 private acres with scenic open fields, forest, and a serene pond. Steel roof, and vinyl siding, this home features extensive stamped concrete patios, composite deck with glass railings, off kitchen and pool room, featuring Marquis Hot Tub with Covana powerlifting cover($30K setup). Large firepit surrounded by stamped concrete, covered porch, an indoor 14x28" heated saltwater pool, in floor pool cover, HRV air exchanger. The interior showcases 10-foot ceilings (16-foot cathedral in great room), an open gourmet kitchen with high-end appliances, custom cabinetry, & stone counter tops. Enjoy 4 bathrooms & 5 bedrooms with custom closets, including a primary suite with a steam shower en- suite. Amenities include radiant in-floor heating, propane furnace with central air & IBC propane boiler system heating floors and pool. Oversized mud room with island, built in cabinets, stone countertops and washer & dryer, & door to attached heated 2 car garage Fully finished basement with 8' ceilings, clear span floor truss system & pot lights, custom built wet bar, theatre, billiards & arcade games. Attached heated garage, advanced security system, and soundproofed walls. Property highlights include a detached 40x60 heated shop ICF construction in floor drains & radiant heat, bathroom, propane force air heat, 3 bay doors, 12' ceilings (built in compressor) & 12'x60' covered RV storage that has 50 amp RV receptacle, & 25' concrete pad in front. A separate 22x40' 2-bedroom in-law apartment (currently rented $2200/month rental income could cover taxes and heating)! walk in shower, open concept, additional outbuildings, 20x30 coverall & 10x12 garden shed Complete security system inside & out can be monitored. This estate offers exceptional privacy & luxurious living! (id:57557)
1916 Ethel Street Unit# 1
Kelowna, British Columbia
Welcome to this brand-new, modern townhouse located in the highly sought-after Ethel Street Multi-Use Pathway Corridor! With a spacious layout and sleek design, this home offers 3 bedrooms and 3 bathrooms, making it perfect for families or those who love extra space. The standout feature? A massive rooftop patio, ideal for entertaining or enjoying stunning views in peace. The beautifully appointed primary suite includes a luxurious ensuite, offering a private retreat within the home. Additional highlights include a detached garage for convenience and storage. With easy access to the pathway, you'll have endless options for biking, walking, or simply enjoying the outdoors. This home is the perfect blend of comfort, style, and location. Don’t miss out—schedule your showing today! (id:57557)



