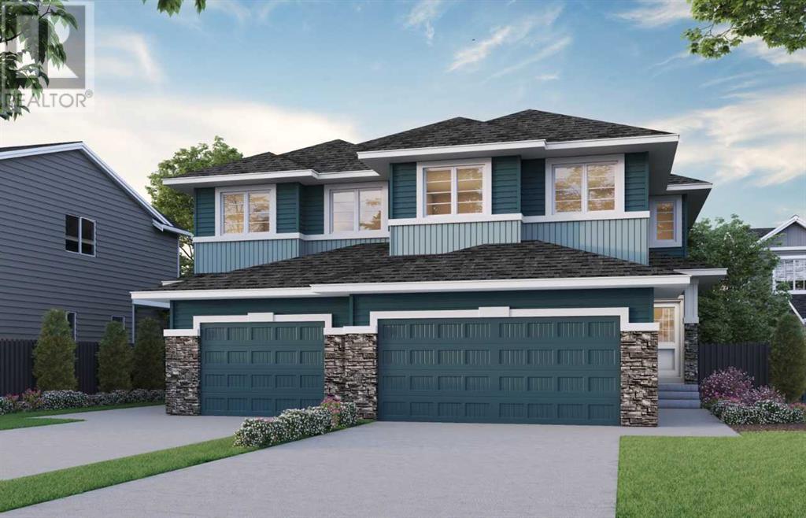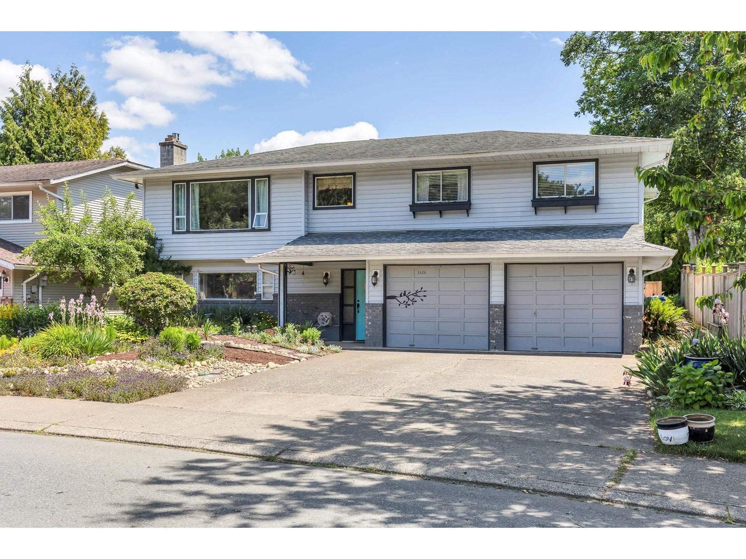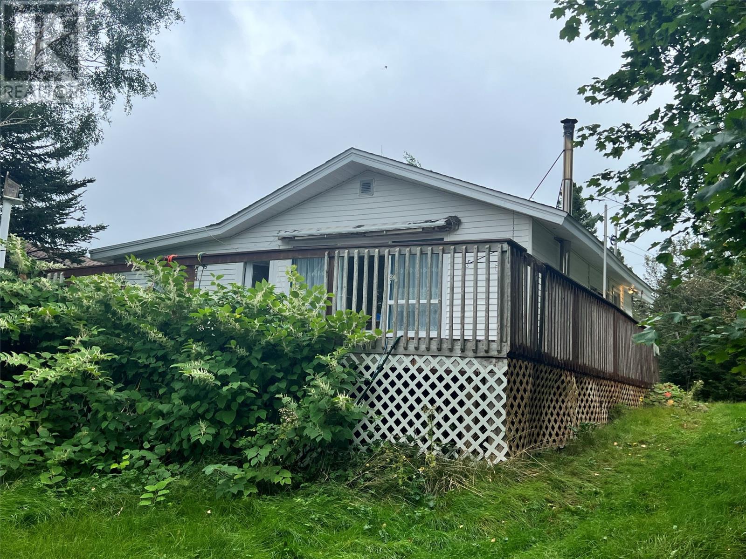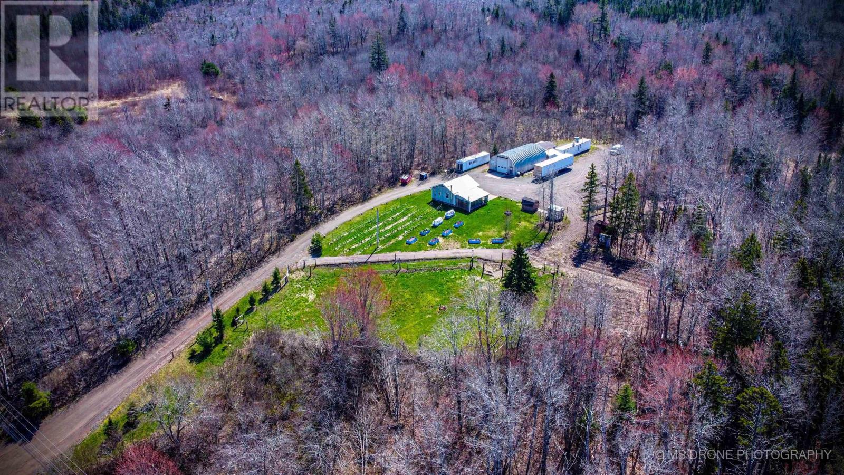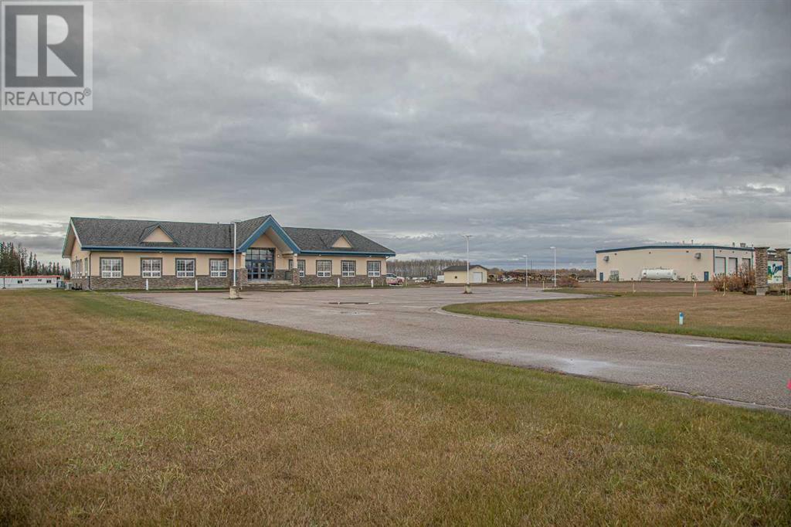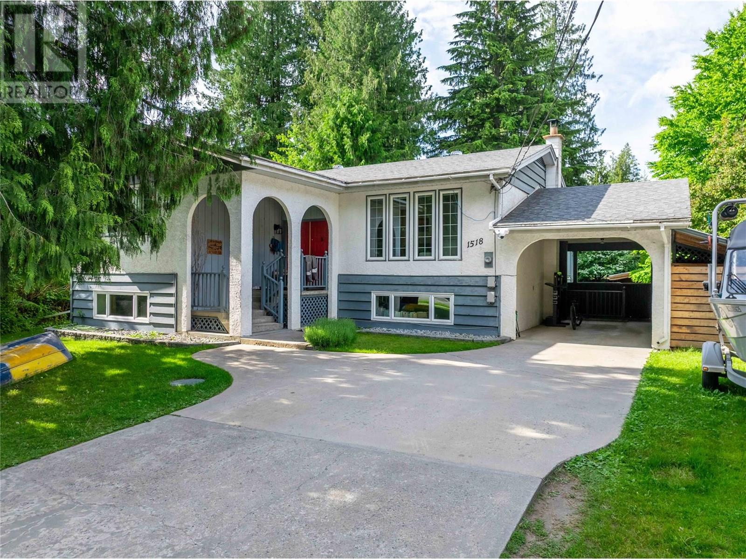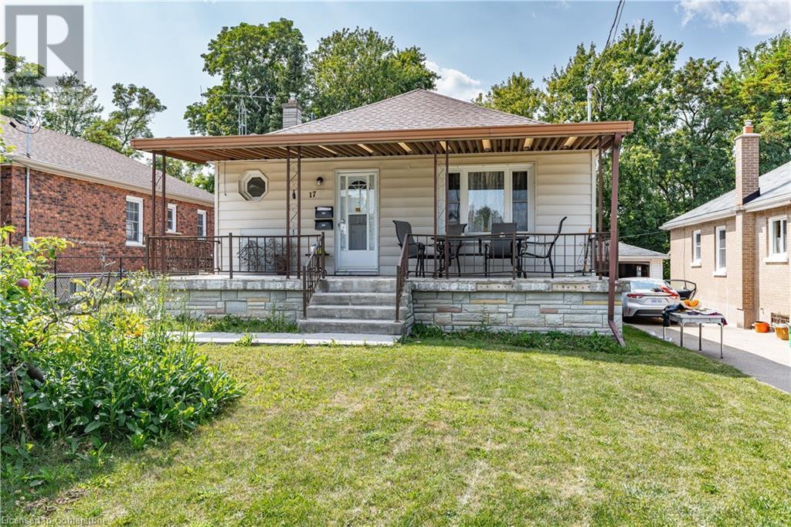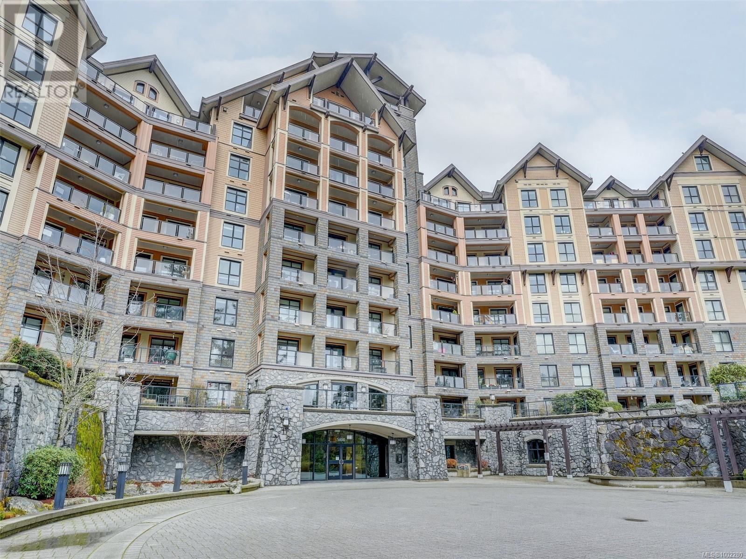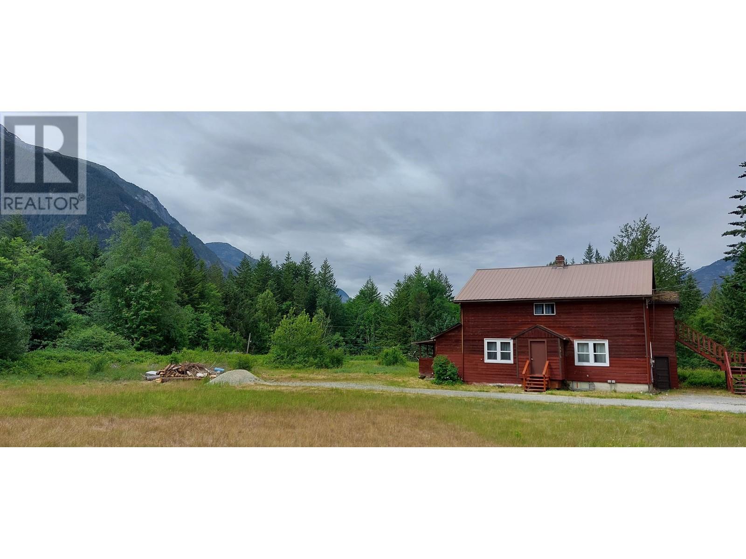764 Langley Terrace Se
Airdrie, Alberta
Introducing the Caspian 2, a home that combines elegance and functionality. Built by a trusted builder with over 70 years of experience, this home showcases on-trend, designer-curated interior selections tailored for a home that feels personalized to you. This energy-efficient home is Built Green certified and includes triple-pane windows, a high-efficiency furnace, and a solar chase for a solar-ready setup. With blower door testing that can offer up to may be eligible for up to 25% mortgage insurance savings, plus an electric car charger rough-in, it’s designed for sustainable, future-forward living. Featuring a full package of smart home technology, this home includes a programmable thermostat, ring camera doorbell, smart front door lock, smart and motion-activated switches—all seamlessly controlled via an Amazon Alexa touchscreen hub.. The gourmet kitchen is equipped with stainless-steel appliances, a waterfall island edge, a gas range, chimney hood fan, and a walk-in pantry. Enjoy a 9' basement, side entrance, and a rear wood deck with BBQ gas line RI. A main floor bedroom with a full bathroom adds flexibility. The luxurious ensuite features dual undermount sinks, a soaker tub, and a tiled shower with a barn-style door. Additional features include a modern electric fireplace with tile and vaulted ceilings in the bonus room. Photos are representative. (id:57557)
3606 Latimer Street
Abbotsford, British Columbia
FIRST TIME ON THE MARKET!5 BEDROOM FAMILY HOME,ONE OWNER in a sought-after East Abbotsford location, walking distance to excellent public and private schools, parks, playgrounds.Open floorpan, spacious rooms, large windows, lots of natural light,2 gas fireplaces,3 bathrooms.Spacious sundeck, fenced private backyard, double garage, easily suitable. This home is perfect for a growing family! (id:57557)
103 Hodgewater Road
Makinsons, Newfoundland & Labrador
Located on in the Hodgewater Line, the property is actually located on Grand Pond. This pond front property boasts a large lot from the Road to the water's edge you have 286'. What a fantastic location for that retreat, accessible by both vehicle and ATV anywhere on the Island, great for easy access to trails and across country excursions. The previous owners had the septic replaced 3 years ago. Only 15 minutes to Bay Roberts and 45 minutes to St. John's. The property is accessible all year long as it is on a government-maintained roadway, property is not actually located in the Community of Makinsons but it is the closest community. The cottage has some electric heaters. Anyone with the dream of owning a cottage on the water would be very interested in this property. (id:57557)
#507 11080 Ellerslie Rd Sw
Edmonton, Alberta
Welcome to this stunning west-facing 1-bedroom, 1-bathroom luxury concrete condo, loaded with upgrades and move-in ready! Featuring stainless steel appliances, a mosaic tile backsplash, elegant granite countertops, engineered hardwood flooring, built-in roll-out pantry drawers, built-in cabinet garbage bin, full-height bathroom tile, wall-mounted vanity, and premium Hunter Douglas up/down and room-darkening blinds. Custom closet organizers add even more convenience. The building offers top-notch amenities, including two rooftop patios, a spacious conference room, fitness centre, lounge with billiards and social area, and a guest suite for visitors. Access to public transportation, shopping, schools, and major routes—just minutes from Anthony Henday Drive, Highway 2, and South Edmonton Common. (id:57557)
1064 Highway 321
River Philip, Nova Scotia
Serenity & Functionality come together in this commercially zoned charming Homesteaders Paradise located in River Phillip, Nova Scotia. Work & Play while immersing yourself in country living with this quaint 2-bedroom home complete with a heated 50' x 30' workshop (new furnace 2022, and has a washroom). The property on just under 7 acres of prime farmland in River Philip, with an established vegetable garden, raised beds, grape vines (9 different grape varieties and 160 vines complete with a sophisticated drip irrigation system) has a fenced in paddock, with electric fencing for grazing animals. This cozy residence, just under 700 square feet, offers a large 12' x 24' covered patio complete with wood stove to enjoy the sunsets throughout the seasons. Also included are 2 Reefer refrigerated sea can containers with power and LED lighting (One of these sea cans has hot and cold water and a drain should you want to install a kitchenette). This is a perfect property for homesteaders, those seeking a sustainable lifestyle or anyone looking to utilize a large yard and heated workshop. For your 4 legged companions, an invisible dog fence wire is in place giving them approximately 4 acres to roam. Additional Features: Water Supply: Two dug wells, both wired and plumbed ensure a reliable water source for all your needs. Submersible pump with 4 power outlets and heated outside water lines for year-round use. Outbuildings: Three versatile structures, two of which are wired for your convenience 400 amp power service, new metal roof installed in 2020, new hot water tank added in 2022 and blown-in insulation for enhanced energy efficiency This property is a dream come true for those seeking a self-sufficient lifestyle with ample space for gardening, farming, and enjoying the great outdoors. An optional Food Factory sea can complete with power, mini split, in floor heating and plumbed for an additional cost, pricing upon request. (id:57557)
11004 97 Street
High Level, Alberta
Could you imagine running your successful business all under one roof and yardsite on over 43 acres ,while still have plenty of space to grow your business? This property showcases above standard offices and shops. The main office building boasts over 7400 sq ft on the top level with a general reception area ,stunning fireplace, 16 private offices, staff kitchen,boardroom, four washrooms as well as a file room, heated with dual heating system, forced air on main as well as in-floor heat in the basement area which will be perfect for your expansion as your business grows. The heated steel frame concrete shop boasts over 20,000 sq ft finished with metal clad and concrete block construction and is home to nine overhead doors in the back ,seven overhead doors in the front allowing easy access for all the equipment ,plus ten man doors, this building has been divided into 8 bays,including a wash bay,two larger repair bays, two small repair bays, and the shop is equipped with two 5-tonne cranes as well as two 7-tonne cranes, add to this a 2000 sq. ft. office space including a boardroom,kitchen and meeting room. There is an additional 3200 sq ft cold storage building as well as a few other outbuildings. This property is on the main highway 35 frontage, giving optimal exposure. The rest of the grounds had gravel added giving easy development to expand. If you have been looking for a very well maintained property ,that offers all the square footage and space for your business to be successful and grow then you will want to make sure you do not pass this property by... (id:57557)
1518 Nichol Road
Revelstoke, British Columbia
Welcome to 1518 Nichol Road, a bright and well-maintained 5-bedroom, 3-bathroom home offering 2,366 sq. ft. of functional living space. Nestled on a large 0.23-acre flat lot with mature trees, this property provides plenty of outdoor space for families and entertaining. The private backyard is a true highlight, featuring a fire pit and sauna, creating the perfect spot to unwind after a day of outdoor adventures. This home is ideally suited for families or investors, with a suitable basement that offers great potential for additional living space or rental income. The layout is spacious and practical, with large windows that let in plenty of natural light, giving the home a bright and welcoming feel. Located in the desirable Arrow Heights neighborhood, this home is just a short walk to Arrow Heights Elementary School—a fantastic option for families with young children. Outdoor enthusiasts will love the proximity to Revelstoke Mountain Resort, offering world-class skiing and year-round recreation, as well as the highly anticipated Cabot Golf Course, set to become a premier golfing destination. (id:57557)
17 Prestwick Avenue
St. Catharines, Ontario
Situated on a 43' x 110' property, this 3+2 bedroom, 2 bathroom bungalow has a fully-finished lower level with a self-contained in-law suite. The upper level features a spacious front porch, a foyer with a storage closet, an open-concept living/dining room, an updated kitchen with white cabinetry and stainless steel appliances, private stackable laundry facilities, 3 spacious bedrooms and an updated 4 piece bathroom with a shower/tub combination. The lower level is a self-contained unit accessible by the side door. The lower level features a spacious foyer, an office/den, an updated eat-in kitchen with white cabinetry and stainless steel appliances, an updated 4 piece bathroom, large primary bedroom with large windows and double closets, a 2nd bedroom, private stackable laundry facilities, a utility room and a cold storage room. Updated doors, trim, and flooring throughout both units. Separate hydro meters & two electrical panels. Surfaced parking for 4 vehicles. Situated on a quiet street with no immediate rear neighbours - backing onto a local golf course. 2 exterior sheds. Buyer must assume tenants. (id:57557)
213 1400 Lynburne Pl
Langford, British Columbia
Welcome to Finlayson Reach, a beautifully updated 2 bed + den, 2 bath condo in the heart of Bear Mountain Resort Village. This sought-after corner layout offers 1,261 sq ft of open concept living with 9’ ceilings, new flooring & paint, high-end appliances, custom closets & a large kitchen with island & gas range. The oversized den works perfectly as a 3rd bedroom or office. The primary features a walk-in closet & spa-inspired ensuite with heated floors, double sinks & large shower. Enjoy golf course & Mt. Finlayson views from your covered deck with gas BBQ hookup. Full-size laundry room with storage & sink, wet bar/office space & efficient heat pump for heating & AC. Amenities include gym, sauna, steam room, theatre, lounge & car wash. Pet friendly, rentals allowed & steps to world-class golf, dining, tennis, hiking & more. Resort living at its finest! (id:57557)
2335 Mackenzie 20 Highway
Bella Coola, British Columbia
A rare opportunity to purchase almost 40 acres of land with endless possibilities. It is situated on a corner, giving it a two road access, (second driveway would need to be built). The mountain views are panoramic. Close to all amenities (store, school, pool, river, marina, hiking trails). The large 6 bedroom, 2 bathroom farmhouse has been maintained by reputable local contractors. The top floor is self contained with its own entrance and hydro meter. This homestead is looking for a homesteader. (id:57557)
1829 Chaine Court
Ottawa, Ontario
OPEN HOUSE Saturday, June 14th, 2:00 to 4:00 PM. Welcome to 1829 Chaine Court, the perfect family home in a prime location! Tucked away on a quiet court with minimal traffic, this charming 3-bedroom single-family home offers comfort, space, and convenience. Surrounded by mature trees and located just steps from parks, schools, shopping, grocery stores and restaurants, the lifestyle here is as peaceful as well as practical. Step inside to a bright and spacious layout featuring a generous living area ideal for family time and a large dining room perfect for hosting guests. The primary bedroom includes a walk-in closet and a private 2-piece ensuite while the two additional bedrooms are well-sized and full of natural light. The finished lower level provides additional flexible space, great for a home office, rec room or kids' play area. Enjoy the outdoors in the low-maintenance backyard, provides a peaceful retreat, perfect fr unwinding without the upkeep. Modern upgrades include a front door keypad, dimmable light switches, and a Nest doorbell for added comfort and security. The double-car garage adds convenience and extra storage.This is the home you've been waiting for, don't miss your chance to live in one of the areas most desirable court locations! ** This is a linked property.** (id:57557)
2425 Southvale Crescent
Ottawa, Ontario
**Open House this Sat, June 14 from 1-3pm** Bigger than it looks! Beautifully appointed condo townhouse, where smart design meets stylish comfort. With a private garage and a driveway long enough to accommodate two cars, this home offers convenience before you even step inside. A tiled foyer welcomes you with warmth and practicality. A mirrored closet provides ample storage and helps brighten the space with reflected natural light. Just a few steps up, the living room invites you in with soaring ceilings, large windows, rich hardwood flooring, built-in bookshelves, and easy access to a generous crawl space for all your storage needs. Up a few more stairs, the dining room overlooks the living area, creating an open and connected flow. The kitchen is tiled for easy maintenance and designed for those who love to cook. Crown moulding adds a refined finish to the cabinetry, while a gas range and plenty of counter space including a peninsula with seating make this kitchen as practical as it is attractive. Hardwood flooring flows throughout the upper level, where you'll find three spacious bedrooms. The primary bedroom is a true retreat, featuring large closets and custom built-in storage that maximizes every inch. One of the two additional bedrooms is outfitted with a built-in Murphy bed, cabinets, and a desk, making it a versatile space for guests, a home office, or both. The second additional bedroom also offers generous space for family or visitors. The main bathroom features mosaic-tiled heated floors, a large vanity with ample counter space, and a tub/shower combo with clean, classic finishes. The lower-level rec room features cozy heated floors and a walkout to the backyard. A basement storage room, that doubles as a cellar, adds even more functionality, keeping your home clutter-free and organized. In Sheffield Glen, you will be within arms reach of parks, convenient amenities, schools, and CHEO. (id:57557)

