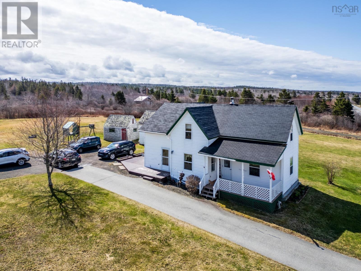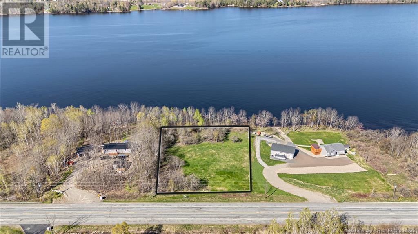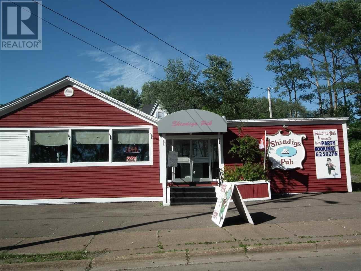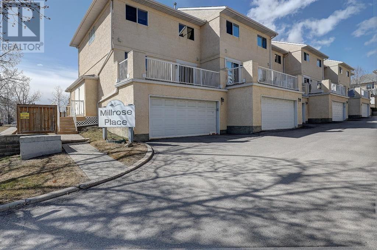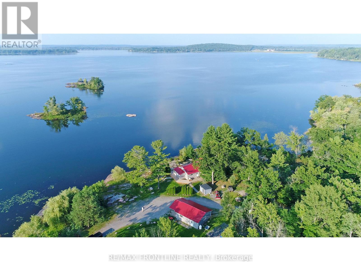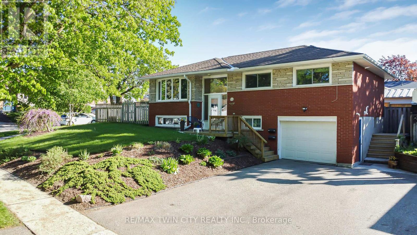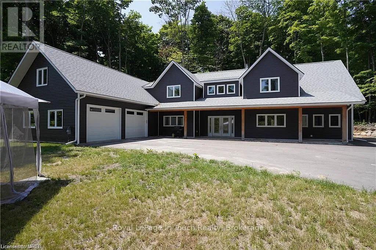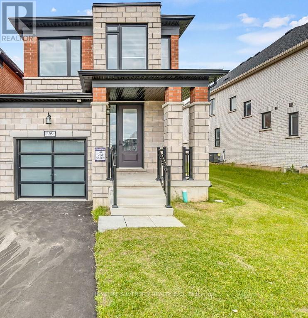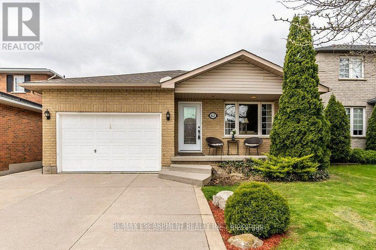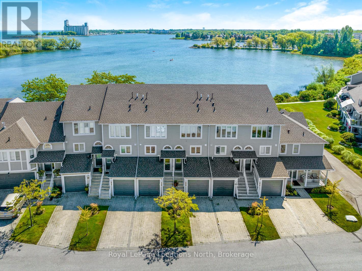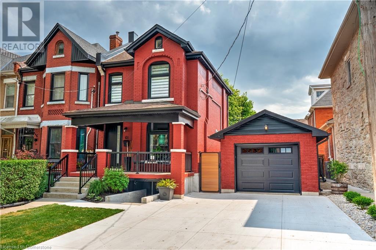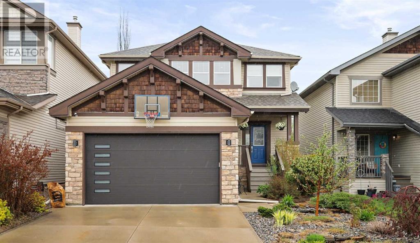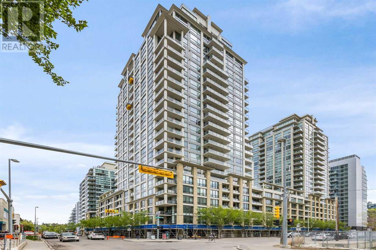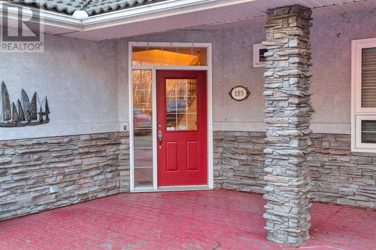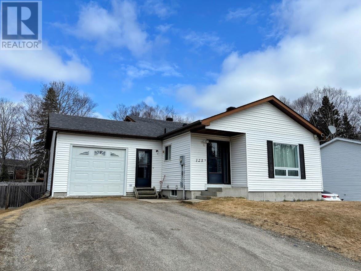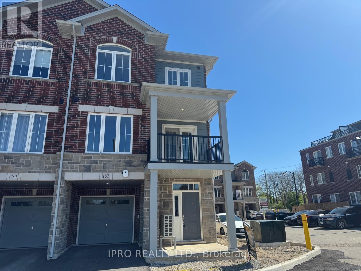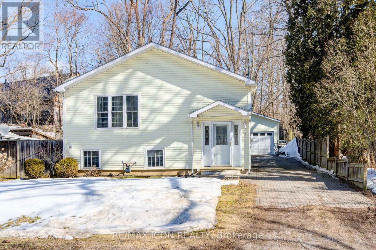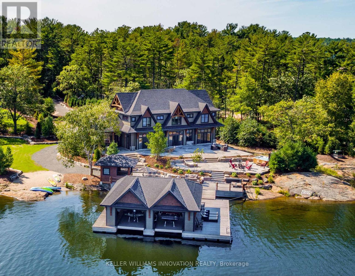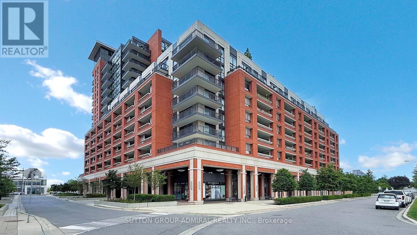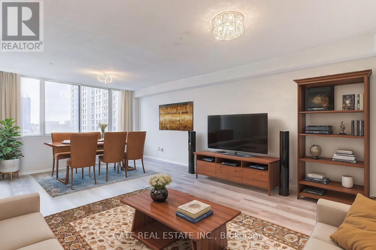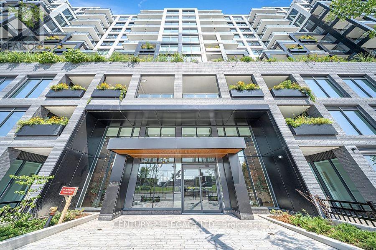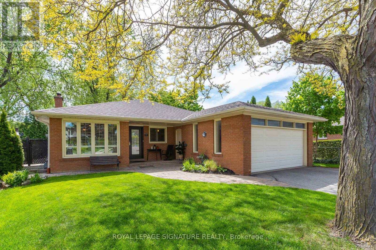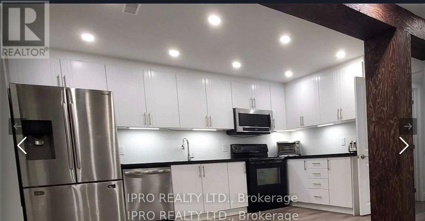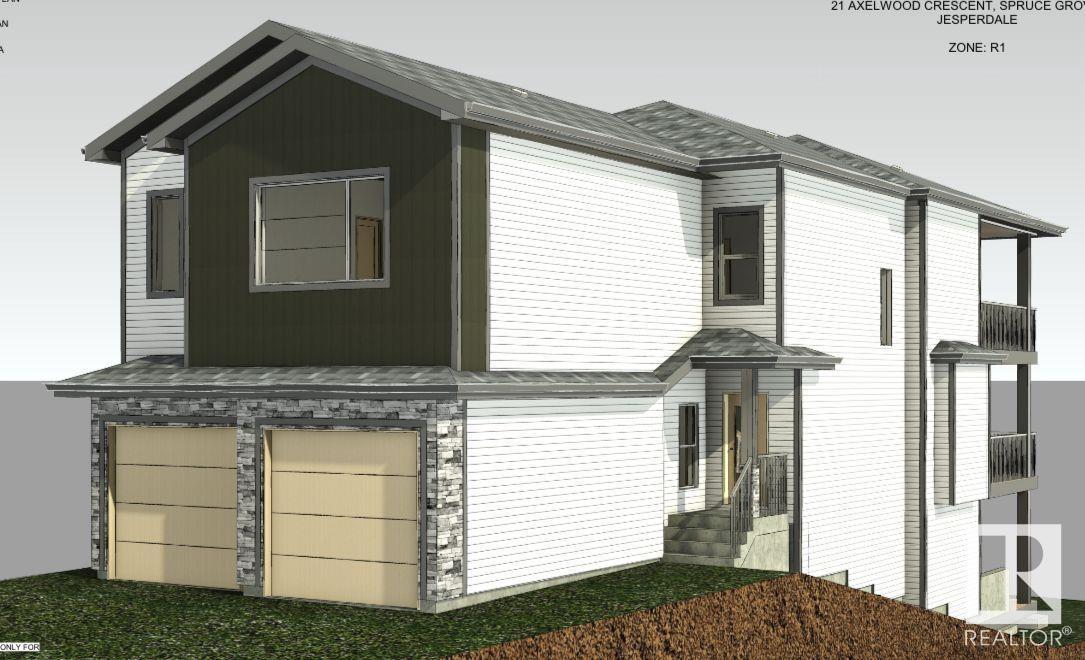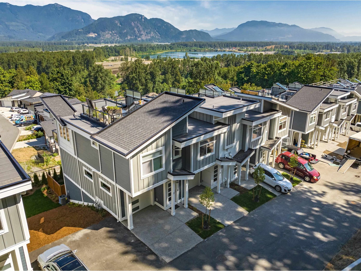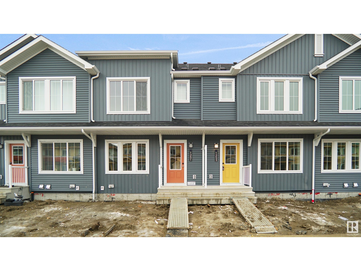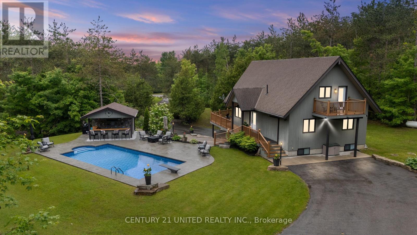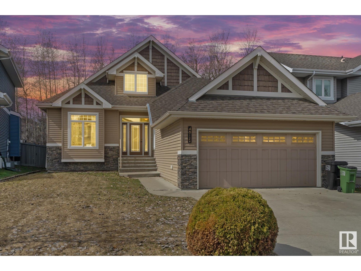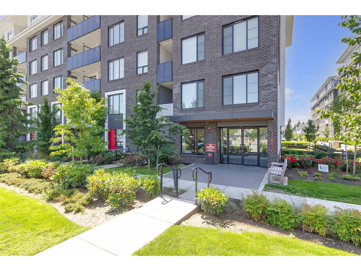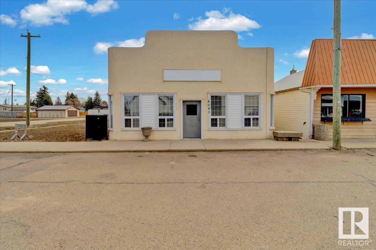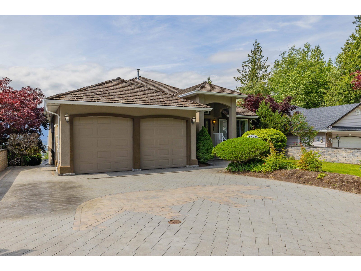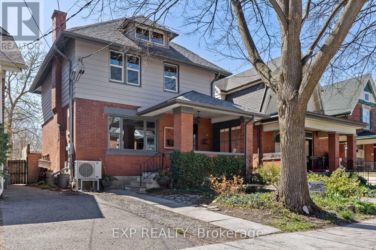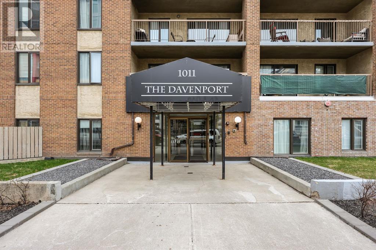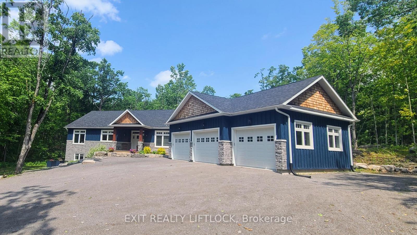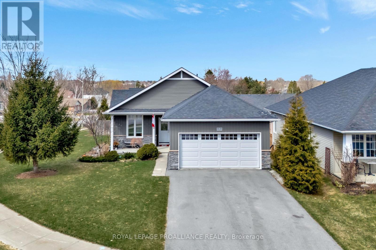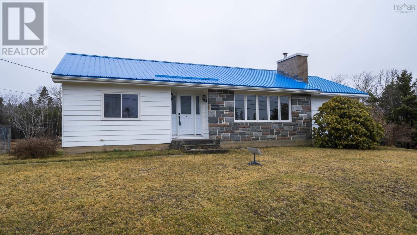9030 Highway 101
Brighton, Nova Scotia
9030 Highway 101 offers a home for families seeking the blend of rural living and modern convenience. Set upon a sprawling 55 acres of land, a mix of mature hardwood and softwood trees create the opportunity to cut your own wood, clear land for paddocks or pastures, have trails for riding or hiking. This three-bedroom, 1.5-bathroom house is perfectly engineered for family comfort, boasting naturally cooling sea breezes in the summer, complemented by a covered porch facing the picturesque St Marys Bay, where one can while away hours soaking in the views. As the seasons change, the home remains cozy, courtesy of efficient hot water baseboard heating. Outbuildings include an older 900 sq ft barn with a loft, alongside two sheds, offering a wealth of storage or potential for hobbyists. The property's infrastructure is robust, with a 21 ft deep well providing 15.5 ft of water year-round, a UV light, filter and jet pump, and a generator panel for added security. Recent improvements by the seller have enhanced the property's appeal, with the frontage cleared and mowed. Situated just fifteen minutes from the town of Digby, this home combines rural charm with the convenience of nearby shopping and amenities. (id:57557)
02-1 102 Route
Dumfries, New Brunswick
Located directly on the beautiful St. John River, this waterfront lot offers the perfect canvas for your future home or cottage. Enjoy stunning river views, peaceful surroundings, and direct access to the water for boating, fishing, kayaking, or simply relaxing by the shore. This spacious acre lot offers mature trees and natural privacy, with plenty of room to build exactly what you envision. Whether planning a seasonal retreat or a year-round residence, the setting is hard to beat. Located approximately 10 minutes from Nackawic and approximately 35 minutes from Fredericton. (id:57557)
510 Granville Street
Port Hawkesbury, Nova Scotia
Well established family owned business since 30 years! Welcome to Shindigs Pub and Restaurant. The business sits on a 7533 sq ft lot and has parking around the building, and several spots across the road. Building, lot, furniture and kitchen equipment all included in purchase price. Entertainment license. Over the years there has been entertainment from across Canada. Ideal location to host your private parties. Enjoy a game of pool and something from the grill, and listen to some live music. (id:57557)
3 Millrose Place Sw
Calgary, Alberta
Incredible value in this bright and spacious 3-level end-unit townhome with a double attached garage, ideally located just a 2-minute walk from the C-Train, shopping, schools, Fish Creek Park, and a golf course. This move-in-ready home features 3 bedrooms, 2.5 bathrooms, and stylish engineered hardwood flooring on both the main and second levels. The dramatic main floor offers soaring 12-foot cathedral ceilings, a cozy corner gas fireplace, and floor-to-ceiling south-facing windows that flood the space with natural light. The large kitchen includes ample cabinetry, a generous dining area, and access to a north-facing deck—perfect for unwinding in the shade or escaping the heat on hot summer days. Off the main entrance, a sunny south-facing deck offers the perfect spot to enjoy your morning coffee or afternoon sun. Upstairs, the primary suite boasts a walk-in closet and a beautifully upgraded ensuite with modern finishes, while two additional bedrooms, a full 4-piece bathroom, and convenient upper-level laundry complete the home. The double garage is spacious with room for two vehicles and extra storage, with additional space available in the large crawl space. Set in a well-managed, pet-friendly complex, this home is perfect for young professionals, families, or anyone looking for a turnkey property in a fantastic location. Quick possession available—don’t miss this opportunity! (id:57557)
167 Marlbank Road
Tweed, Ontario
This beautiful 13 acre property on Stoco Lake in Tweed offers 5,600 feet of shoreline, forest, trails, rock ledges and a stunning bay with sandy beach! Stoco Lake is known to be one of the best places to catch Musky in all of Ontario. The lovely 3 bedroom bungalow has an open concept living/dining area, complete with a cozy stove, and opens out to spectacular lake views. The kitchen has been recently updated, along with the bathroom with the addition of heated floors. A separate 2 bed/1 bath guest cabin with kitchen & additional outbuildings is perfect for guests. With easy access to shopping and amenities as well as a potential for severance this gem is not only your perfect retreat but a great investment. Come check it out today! (id:57557)
36 Nicklin Crescent
Guelph, Ontario
Located on a quiet, well-maintained street in North Guelph, 36 Nicklin Cres is an inviting home that offers both comfort and flexibility. Featuring three bedrooms, two full bathrooms, and a legal basement apartment with a private entrance, its ideal for families, multi-generational living, or rental income.The backyard is fully fenced and includes a newer deck, perfect for outdoor entertaining. With parking for up to five vehicles and standout curb appeal, this property is nestled in a neighbourhood where pride of ownership is clear on every street. A fantastic opportunity in a peaceful setting--don't miss it. (id:57557)
30 Blue Jay Court
Tiny, Ontario
Welcome to this expansive, modern home, built in 2020, and designed with both luxury and functionality in mind. This stunning property boasts spacious rooms, including four generously sized bedrooms and four bathrooms. The highlight is the luxurious four-piece en-suite attached to the primary bedroom, which also features a walkout, seamlessly blending indoor and outdoor living. Every detail has been thoughtfully crafted, and the fully finished interior offers a perfect balance of comfort and elegance. This home is ready to meet all your families needs, providing ample space for both relaxation and entertainment. Year round living or getting away at it's finest! Call or book your personal tour today (id:57557)
269 Harwood Avenue
Woodstock, Ontario
Stunning 4-Bedroom End Unit Townhouse | 2024 Build | 2,118 Sq. Ft.-William B1 Elevation. A rare find in one of Woodstock's most desirable communities! This freehold end-unit townhouse (only attached at the garage) offers a blend of modern design, spacious living, and exceptional functionality- ideal for first-time buyers, families, professionals, and investors.Enjoy sun-filled living with large windows throughout and 9-foot ceilings on the main floor,creating a bright and open feel. The modern kitchen features stainless steel appliances and a spacious center island-perfect for cooking and hosting. Upper-level laundry adds convenience to everyday life. Deck in back patio. 200 amp power.Easy Commuting & Lifestyle: Quick access to Highway 401 & 403, connecting you to London, Kitchener, and the GTA with ease. Steps away from Woodstock Gurughar, Why You'll Love It: End Unit with Extra Privacy.4 Spacious Bedrooms - Room for Everyone! 2.5 Modern Bathrooms.Open-Concept Kitchen with Stainless Steel Appliances. Attached Garage & Ample Parking.Walking Distance to Plaza & Parks. Still under remaining Tarion Warranty.This is the perfect blend of location, layout, and style-a true move-in-ready home with quality finishes throughout. (id:57557)
62 Spadara Drive
Hamilton, Ontario
Welcome to this gorgeous 4 level backsplit in a highly desirable West Mountain neighbourhood of Falkirk East. You will be sure enjoy the very spacious and open concept design of the main living area including Living room, dining room and kitchen with plenty of cabinets and quartz countertop, ideal for entertaining family and friends. The upper level boasts three bright bedrooms with the primary bedroom allowing access to the backyard with deck with newer Hot tub. The main bathroom is a good size and offers a double sink vanity with tasteful marble top. Go down a few steps to find a large family room/office, a cozy place to curl up and watch a movie or spend time with the kids. Another 3-piece bathroom and bedroom finishes off the level before you go down a few more stairs to the unfinished very spacious basement just waiting for you to make it your own. There is over 2600 Sq/Ft of living space in total. This property also offers an over sized attached garage with inside entry and concrete driveway. Located in an ideal area close to good schools, shopping, parks and Highway access. This is truly a must-see home. (id:57557)
1 Westview Crescent
Hamilton, Ontario
Situated on one of Waterdown's last remaining half-acre corner lots, this charming home has been meticulously maintained by the same family for over 50 years and offers a rare opportunity in a prime location. Just minutes from parks, schools, and all essential amenities, this spacious 4-level side split features 3 bedrooms, 3 bathrooms, and a flexible layout ideal for family living. The bright eat-in kitchen with corian counters and large island opens to a picturesque park-like backyard, while the inviting living and dining areas are bathed in natural light from a large bay window. Additional features include a main floor office or potential 4th bedroom, a cozy family room with a walkout to the backyard, and a double-car garage with a workshop area. The generous size land also holds substantial untapped potential for development or simply enjoying the vast outdoor space. This potential for expansion provides incredible flexibility and could be explored further to suit various needs and investment strategies. This property truly represents a blend of present enjoyment and promising future prospects. (id:57557)
59 Cranberry Surf
Collingwood, Ontario
SPECTACULAR WATERFRONT VIEWS on the Shores of Georgian Bay. Welcome to this rare opportunity to own a stunning waterfront townhouse condo nestled in a quiet lakeside community just 5 minutes to downtown Collingwood and 10 minutes to Blue Mountain. Wake up to breathtaking panoramic views of Georgian Bay and enjoy the sunrise with a coffee on your private deck.This beautifully updated 2+1 bedroom, 2-bathroom home offers an inviting open-concept layout with a newly renovated kitchen that flows seamlessly into the dining and living areas. Enjoy uninterrupted views of the Bay from both the main and lower levels. The spacious primary bedroom offers large windows to watch sunrises over the water, while the additional upstairs bedroom provides the perfect space for family or visiting friends. A rare find in local condo living, this home features its own private attached garage. Year-round relaxation awaits: bask in the sun by the saltwater pool overlooking the Bay, explore the nearby waterfront trail system, or cozy up by the gas fireplace and watch the snow fall after a day on the slopes. Whether you're looking for a full-time home or weekend escape, this property is the perfect place to unwind. Make Collingwood your home. Book your private showing today! (id:57557)
61 Murray Street W
Hamilton, Ontario
Welcome to 61 Murray! Where timeless charm meets contemporary convenience. Located steps from the city's best restaurants, cafe’s, art galleries and shops. Sitting on a rare 40ft wide lot with a detached garage and plenty of parking, this century home has been meticulously renovated from top to bottom. The main floor is open and spacious with a large living and dining area and a stunning chef's kitchen with GE Cafe stainless appliances including a 6 burner gas range, stone counters and bar area with beverage fridge. The second floor offers three generous bedrooms, including the primary with vaulted ceilings, a walk-in closet and its own ensuite bath. Second full bath and laundry finish off the second level. Fantastic income potential with a separate apartment in the lower level. The yard was made for entertaining with an incredible douglas fir pergola, outdoor kitchen and plenty of open greenspace. With the West Harbour GO and Bayfront Park minutes away, convenience and lifestyle come together seamlessly. Nothing to do here but move in and enjoy all the area has to offer! (id:57557)
11 Springbank Mount Sw
Calgary, Alberta
Charming Family Home in Desirable Springbank – Quiet Cul-de-Sac Living! Welcome to this beautiful family home nestled in a quiet cul-de-sac in the heart of Springbank, where children can safely play and neighbors take pride in their community. With fantastic curb appeal and long-time original owners, this property exudes warmth, care, and pride of ownership throughout. Inside, you’ll find a thoughtfully designed layout perfect for family living. The renovated kitchen is a culinary showpiece featuring top-of-the-line Bertazzoni appliances, including a gas stove/oven and built-in oven/microwave combo. A mosaic tile backsplash, two generous pantry cupboards, and a layout made for entertaining round out this impressive space. The cozy living room centers around a gas fireplace flanked by large windows, creating a bright and inviting atmosphere. Step outside to your private backyard oasis—ideal for relaxing or entertaining. Enjoy the afternoon sun or cool off under the gazebo. The beautifully tiered garden features a concrete patio, an elevated fire pit, and mature fruit trees, making it the perfect space to host family and friends. Upstairs, the primary suite is a serene retreat complete with a renovated ensuite and a walk-in closet. Three additional bedrooms and an updated 4-piece bathroom offer comfort and function for the whole family. The fully developed basement adds incredible versatility with a fifth bedroom, stylish 3-piece bathroom, dedicated home gym, and spacious recreation room—perfect for movie nights, playtime, or gaming. This home’s location is unbeatable—with top-rated schools, parks, minutes to West Market Square, Strathcona Square, Westhills Shopping Centre, and Westhill Recreation Centre. Whether you're commuting downtown with ease or heading west for a mountain escape, this is the perfect hub for both urban and outdoor lifestyles. Don’t miss your opportunity to own this lovingly maintained family home in one of Calgary’s most sought-after communities ! (id:57557)
1611, 222 Riverfront Avenue
Calgary, Alberta
Luxury condo backing onto Bow River and Prince's Island Park. This unit is located in Tower A, 16th floor gives you amazing river view from the living room, balcony and master bedroom. The unit offers 2 bedroom + den, luxury kitchen with large island. Master bedroom with amazing river view includes 5pc ensuite bathroom. 2nd bedroom has two convenient door to access 3pc full bathroom and kitchen. Plus one more den gives you dedicated office space. Central air conditioning. This unit also offers 2 parking stall next to each other. The condo offers amenities such as owner's lounge, spa/hot tub room, theatre room, gym and concierge service. (id:57557)
185 Birchcliff Road
Birchcliff, Alberta
Welcome to this rare opportunity to purchase this highly sought after Birchcliff home on the sunny side of Sylvan Lake! This stunning 2 storey home on a 75 x 213 lot offers breathtaking panoramic views and endless possibilities for lakeside living. This exceptional home boasts 2 primary bedrooms with ensuites and both rooms feature amazing SW views of the legendary Sylvan Lake Sunsets. This beautifully crafted home featuring soaring ceilings, rich wood detailing, granite countertops and elegant hardwood floors throughout. The upper family room and great room feature serene lake views from the expansive windows that flood the space with natural light, or relax by the cozy fireplace on cooler evenings. Step outside to the covered deck, gas fire pit, perfect for entertaining, unwinding, or simply soaking in the natural beauty of your surroundings. With plenty of space to expand or customize, this property offers incredible potential for a luxurious year-round residence or a weekend retreat. (id:57557)
125 Hemlo Dr
Marathon, Ontario
Nestled at the end of a quiet dead-end street, this charming backsplit offers the perfect blend of comfort, convenience, and privacy. Ideally located just moments from locally loved Pebble Beach and Hawk's Ridge hiking trail. Inside, the beautifully updated kitchen is a chef's dream offering ample storage space and modern finishings. The sunny living/dining room provides a warm and inviting atmosphere to relax. 3 spacious bedrooms and a 4pce bathroom finish the top floor. Step downstairs into your massive rec room which includes a 3pce bathroom and doors leading onto your 25 ft x 12ft patio, providing lots of light and easy access to your backyard. The basement has a laundry room and large storage room/additional living space with the option to reconnect your wood-burning stove. Fully fenced for ultimate privacy, surrounded with mature trees, 4+ car parking, and an attached 1 car garage. If you're looking for a modern home with plenty of space and thoughtful features, this is the one for you! (id:57557)
185 Fergus Street S
Wellington North, Ontario
Step into timeless charm with this stunning 2-storey, all-brick Victorian-style home with California ceilings throughout, ideally suited for both comfortable living and professional use. Featuring 3 spacious bedrooms and 2 bathrooms, this home blends character with modern updates. Soaring ceilings and wide windows fill the large rooms with natural light, highlighting the rich hardwood floors throughout. The updated kitchen is perfect for entertaining, while the fully renovated bathroom offers a touch of luxury. Extra living space in upstairs loft waiting for the new buyers to make it their own. Host gatherings in the beautifully landscaped, fully fenced yard. The custom-built timber frame gazebo and stone patio, accented with armour stone, create an inviting outdoor retreat. With multi-use zoning, this property is ideal for a small business, home office, or professional office space-offering flexibility and opportunity in a unique setting. (id:57557)
133 - 677 Park Road N
Brantford, Ontario
Welcome to this Brand New modern open plan home, sleek and sophisticated. This modern town house offers the perfect blend of contemporary design and functional living. Boasting an open concept floor plan, large windows with open patio (terrace) lots of natural light that highlights the high end finishes. Located minutes from Lynden Park Mall and new Power Centre. Urban living at its finest. Close to Hwy 403. A must see! **EXTRAS** Upgraded laminate, granite counter top, upgraded corner lot, air conditioner installed. Brick and stone exterior. Energy efficient thermostat. Back splash in kitchen. (id:57557)
18 Commercial Road
Norfolk, Ontario
Welcome to 18 Commercial Rd, a beautifully designed raised bungalow offering the perfect blend of comfort, style, and functionality - all just a short walk from the beach! Step inside to an open-concept living space featuring a modern kitchen with stunning granite countertops, custom cabinetry, and plenty of room for entertaining. The fully finished basement includes a cozy gas fireplace, creating the perfect space to relax year-round. With fibre optic internet, you'll stay connected whether you're working from home or streaming your favourite shows. Outside, enjoy a spacious backyard ideal for gatherings, gardening, or unwinding in your own private oasis. The property also features a double garage/shop equipped with a gas furnace and electricity - perfect for hobbyists, extra storage, or a workspace. Don't miss this incredible opportunity to live just minutes from the water! (id:57557)
250 South Shore Road
The Archipelago, Ontario
This extraordinary Georgian Bay estate redefines luxury living, offering 744 feet of pristine shoreline and a spectacular 3,100 sqft year-round cottage. From the moment you enter the gated driveway, you're enveloped in a sense of awe. The expansive 3,000 sqft outdoor space features a tiered natural granite patio, a fully equipped outdoor bar hut, and a beachfront area with multiple docks, perfect for boating enthusiasts and easy entry into the water. A rare concrete boat launch adds incredible value to the property. The double-slip boathouse and hot tub area provide the ultimate in waterfront living, while the detached double garage offers ample space for your vehicles and toys. The stone Muskoka Room, with its real wood-burning fireplace and Weatherwall windows, creates a cozy year-round retreat thats perfect for entertaining or relaxing. Inside, the 6-bedroom, 4-bathroom home boasts 10-foot ceilings throughout, creating an open and airy atmosphere. The reclaimed pine floors, stunning granite countertops, and oversized kitchen island make this a chefs dream. Commercial-grade Bosch appliances and a double fridge/freezer complete the culinary experience. Heated floors throughout the home ensure comfort, and on-demand hot water adds convenience. The property provides ultimate privacy with lush, mature trees separating you from neighbours, and plenty of level, grassy areas for children and animals to play. The multiple exposures (N, S, E, W) ensure that the home is bathed in natural light all day long. With impeccable design and luxury at every turn, this Georgian Bay retreat offers the finest in waterfront living and perfect for those seeking a year-round haven or investment property to call their own. (id:57557)
107 Lemieux Court
Milton, Ontario
Immaculate Mattamy end-unit freehold townhome! All-brick exterior + Coveted 3 Car parking - Long driveway + 1 garage space. 1,333 sq. ft. (per builder's plan) in Milton's sought-after Ford neighbourhood. This bright, beautifully maintained home offers 3 bedrooms, 2 bathrooms, and a versatile main-floor den space - perfect for working from home. Direct garage access. The second level features an open layout with large windows, abundant natural light, and a spacious living/dining area ideal for both daily living and entertaining. The modern kitchen shines with stainless appliances, ample cabinetry, and generous counter space. Upstairs, you'll find 3 well-sized bedrooms, including a primary w/ walk-through access to a stylish semi-ensuite bath. Lovingly cared for - shows well throughout. Close to top schools, parks, trails, Kelso Conservation, highways 401/407, Milton GO, and all major amenities. A turnkey gem for families, professionals, & investors alike. Don't Miss! (id:57557)
411 - 3091 Dufferin Street
Toronto, Ontario
Welcome to Treviso III, the lifestyle destination at Dufferin & Lawrence's most iconic condominium. Tucked into the vibrant heart of the city, this 1-bed, 1-bath suite delivers a curated blend of comfort, style, and effortless living. Step into the chic, hotel-inspired lobby - a stylish first impression that sets the tone for what's waiting upstairs; pure, suite-level perfection. Home never felt so right! Enjoy the well-appointed living space with an open-concept kitchen - featuring stainless steel appliances, granite counters, and cupboard space galore. Whether you're cooking up a storm, sneaking a midnight snack, or hosting wine-and-cheese night, this layouts got you. The living room is sun-drenched and spacious, with floor-to-ceiling windows and a walkout to a large private terrace overlooking the serene courtyard and gardens; yes, its as peaceful as it sounds. The raised ceilings continue into the primary bedroom, which feels more retreat than room. Bright, airy, with a double closet and so much natural light you'll need an extra snooze button. Cozy Sunday sleep-ins just got a serious upgrade. P.S. Laminate flooring flows throughout the unit. Now lets talk Treviso. This building brings the amenity game: rooftop pool, outdoor BBQs, lush courtyard, party room, gym, visitor parking, and 24-hour security for that extra peace of mind. Location-wise, you're in the heart of it all close to TTC, Yorkdale, Dufferin Mall, Subway access, the 401, Dufferin Grove Park, and local fan-favourite Delicacy Kitchen. Whether you're single, coupled-up, investing, or just know a great deal when you see one - this is double trouble in the best way! Start your next chapter in style.........but hurry this page is turning fast. (id:57557)
604 - 10 Markbrook Lane
Toronto, Ontario
Bright and Spacious Corner Suite with 2 Bedrooms, plus large Solarium, and 2 Full Bathrooms! Laundry in-suite. Recently renovated! Large Storage room too! Close to top ranking schools. Public Transit at your doorstep. Close to shopping, banking, groceries, and much more. (id:57557)
Main - 820 Ossington Avenue
Toronto, Ontario
Renovated 1+1 Bedroom Apartment With Private Separate Entrance. Located On Ossington Ave, Steps Away From Ossington Subway, Ttc, Restaurant & Cafes. Close To Schools, Church, And Downtown University. High Ceilings, Lots Of Natural Light, Large Windows In Each Bedroom And Shared Use Of The Enclosed Backyard. (id:57557)
269 - 1575 Lakeshore Road W
Mississauga, Ontario
Welcome To The Clarkson, Located In The Desired Neighborhood Of Clarkson/Lorne Park. Gorgeous 2Bedroom + Den & 2 Bathroom Corner Unit At The Craftsman By Vandyk- Award Winning Architectural Design! Spacious Layout Complete W/ Quality Finishes & Upgrades Include: 9Ft Ceilings & Hardwood Floors Throughout. 1,229 Sqft Of Usable Interior Space & A Large Wraparound Balcony (Aprx 295Sqft). Spacious Living Room & Dining Room Combo W/ W/O To Balcony! Modern Kitchen W/ Stainless Steel Appliances, Quartz Countertops & Custom Glass Backsplash . Master Br W/ 3Pc Ensuite & His/Her W/I Closet. Spacious Second Bedroom. EV Charge available (id:57557)
331 - 1100 Sheppard Avenue W
Toronto, Ontario
Welcome To This Bright 1+Den Unit With 2 Full Washrooms and 1 EV compatible Parking spot. Modern kitchen with B/I appliances. Formal Den Can Be Used As A Second Bedroom Or Private Office. Excellent Amenities :24-Hour Concierge Service, Fitness Centre, Private Meeting Rooms, Entertainment Area, Pet Spa, Automated Parcel Storage, Rooftop Terrace. Minutes Walk To The Sheppard West Subway Station &Go Transit, TTC Bus. Easy Access To Allen Expwy And 401. Close To Yorkdale Mall, Downsview Park, Costco, Best Buy, Home Depot & York University. Tenant pay Hydro and Water in addition to monthly rent. Fridge/Stove, Microwave & Dishwasher. Washer & Dryer, All ELFs. 1 ELECTRIC CAR PARKING (Metering done separately). (id:57557)
4 - 2351 Lakeshore Road W
Oakville, Ontario
Opportunity in Bronte Village - large and spacious End-Unit with Elevator & Rooftop Views. Rarely offered and full of potential, this executive end-unit townhome sits on an oversized corner lot in one of Oakvilles most desirable lakeside communities. With a private side yard, 2-car tandem garage, and private driveway, there's parking for 3a true luxury in Bronte Village.Inside, enjoy over 2000 sq ft of versatile living space, including a private in-suite elevator that connects all levelsright up to your wraparound rooftop terrace with panoramic lake and village views. The bright, open-concept main floor offers 9-ft ceilings, hardwood floors, large windows, and walkout access to a deck and yardperfect for entertaining. The kitchen and bathrooms are ready for your personal touch, offering exceptional upside for renovators or buyers looking to add value. Upstairs, two spacious bedrooms with walk-in closets share a 4-pc bath, while the third-floor primary suite is a true retreat with a massive 14-ft walk-in closet and a 5-pc ensuite featuring a soaker tub and glass shower. Steps from the lake, Bronte Marina, parks, boardwalk, shops, cafés, and restaurantsthis is a rare opportunity to buy into Bronte at great value and make it your own. (id:57557)
31 Norbert Crescent
Toronto, Ontario
This Tastefully Updated Etobicoke Raised-Bungalow Provides Over 2,800 Square Feet Of Living Space Across Two Levels, With 4 Above-Grade Bedrooms, 3 Bathrooms, And 2 Fireplaces, Distinguishing Itself Amongst Ravine Properties. Offering Plenty Of Natural Light Throughout, The Spacious, Open-Concept Layout With Sophisticated Touches Creates An Inviting Atmosphere. The Residence Presents A Seamless Blend Of Indoor And Outdoor Living, Featuring A Lush & Private Backyard, Creating A Serene Space Ideal For Both Relaxation And Stylish Entertaining. Fantastic Neighborhood Nestled On A Quiet Crescent, But Close To All Major Access Points Of City. Walking Distance To Etobicoke Centennial Park As Well As The TTC Future Eglinton Crosstown West Extension, Which Will Allow For Nearby Subway Access To City In The Coming Years. Seeing Is Believing, This Is A Wonderful Property Best Appreciated In Person! (id:57557)
Bsmt - 40 Monte Vista Trail
Brampton, Ontario
Located in a most sought after neighbourhood of East heart lake greenbelt/conservation area in Brampton , 2 bedrooms ,2 washrooms City approved/registered legal walkout basement apartment full of huge windows , bright and spacious space finished with modern finishes , with a living area .Overlooking to backyard and park .Close To Schools, Parks ,highways and All the Amenities And Much More! This Unit Has a private Separate entrance. (id:57557)
21 Axelwood Cr
Spruce Grove, Alberta
Double Car Garage || Stunning home with luxury and functionality for modern family living. Open-to-above living room with lot of windows, fireplace & beautiful feature wall. A convenient main-floor bedroom with a full bathroom is perfect for guests or extended family. The heart of the home is its modern kitchen, flowing into a dining area , ideal for summer gatherings. Upstairs beautiful bonus room with fireplace & feature wall, perfect for family entertainment, along with a private office/gym. The spacious primary suite with stunning ceiling & wall design offers a custom ensuite with a soaking tub, dual vanities, and a walk-in closet. Two additional bedrooms share a full bath. Every corner of this home has been thoughtfully designed, checking all the boxes for style, comfort, luxury and convenience. (id:57557)
1049 Cedar Grove Boulevard
Oakville, Ontario
Situated on a quiet cul-de-sac in Morrison, this Gren Weis designed, Hallmark-built Detached residence offers 5,687sqft (3745+1942sf bsmt) of luxury across three spacious levels, including 4 bedrooms and 5 bathrooms. Cedar shake exterior, copper accents, and lush professional landscaping create a unique curb appeal in one of Oakville's most sought-after enclaves. Sitting on a quiet family friendly street, spacious garage parks 2 cars, and long driveway with no sidewalk! The interior detail blends timeless elegance with family functionality. The chefs Kitchen features premium appliances, custom cabinetry, and walk-out to a private, covered rear patio perfectly paired with a vaulted Family Room rich in character, natural light, and coffered ceilings. Formal living and dining rooms flow seamlessly for refined entertaining, while a main floor Office offers a private workspace. Upstairs, all bedrooms feature their own ensuite bathrooms, with the primary suite boasting a private balcony, expansive walk-in closet, and a spacious spa-inspired bath. Thoughtfully spaced secondary bedrooms ensure comfort and privacy for family and guests. The fully finished lower level is designed for relaxed living and recreation complete with a retro-style bar, fireplace, gym, fourth bedroom, and 4-piece bath. Top-rated schools including Oakville Trafalgar High School, E.J. James Public School, and close to Appleby College. Minutes to the QEW, Oakville GO Station, and Gairloch Gardens. Move-in ready! (id:57557)
1592 Leblanc Court
Milton, Ontario
Step into this stunning 3-bedroom + 3 bathroom freehold townhome nestled in one of Milton's most sought-after neighborhoods. Thoughtfully designed and beautifully upgraded, this home offers the perfect blend of modern luxury and timeless charm. Enjoy breathtaking sunrises and sunsets from your second-floor balcony! Inside you'll find spacious light filled living areas adorned with high-end finishes, custom touches and impeccable attention to detail! This home also features a gorgeous built-in 500 bottle Wine Fridge seamlessly integrated as both a statement piece and functional gem! The Open gourmet kitchen includes a huge island with double S/S Sink, Professional Water Control and quartz counters, open concept to a warm inviting living space - perfect for entertaining. The living room includes a barn board accent wall with a W/O to Balcony. Primary bedroom includes a W/I closet and a 3 piece ensuite. Located in an amazing neighborhood known for its community and convenience, this townhome is aperfect place to call home. (id:57557)
321 Wendy Lane
Oakville, Ontario
* 100 Foot Frontage * 4 Car Garage * 6 Car Driveway Parking* The Minute You Step Onto This Property You'll Realize How Special It Is. A Welcoming Front Porch Greets You. Open the Front Door and Be Captivated By the Main Floor Living Space Featuring Vaulted Ceilings. The Kitchen Is An Entertainers' Dream with Island (Tons of Storage!), High End Appliances, and Wine Fridge. The Family Room Features Multiple Seating areas and a Work Space. The Dining Room is Stunning. Sliding Door Walk Out From the Kitchen to The Fabulous Deck. Just Imagine the Family Time You Could Spend Here! The Upper Level Boasts a Large Master Retreat, Walk In Closet and Spa Like 5 Piece Luxurious Bath incl Heated Floor. The 2nd Bedroom and 4 pc. Main Bath with Quartz Countertops, Heated Floor & Built In Make Up Table Complete the Upper Level. Step Down to Den, And 3rd Bedroom Suite with Sliding Door Walkout to the Backyard! Super Convenient Laundry Room with Tub, Built In Counter Top / Storage, Heated Floors, Dog Wash / Shower and Access to the Spectacular 4 Car Garage! The Lower Level Features a Media / Entertainment Recreation Room, and a 4th Bedroom! An Oversized Utility Room adds to the Storage in this house. So much space to spread out! The Entire Property Is Beautifully Landscaped. The Expansive Backyard Has a Gas Line to The BBQ on the Deck Level, Patio, Covered Structure with Wood Burning Fireplace, Garden and Deck Lighting and even an Enclosed Dog Area/Run with Pet Grade Turf!!! Irrigation System. Public School District: Brookdale PS - English JK-8, Pine Grove - French Immersion 2-8, T.A. Blakelock SS just down the street. Lots of Private School Options in Oakville as well - Appleby College approx. 5 minute drive or 20 minute walk! Catholic School District: St. Nicholas CES, St. Thomas Aquinas SS. A wonderful neighbourhood close to the lake, parks, trails, recreational facilities, shopping and restaurants. A Very Unique Home! (id:57557)
26 43998 Chilliwack Mountain Road, Chilliwack Mountain
Chilliwack, British Columbia
A development of just 34 homes perfectly situated on Chilliwack Mountain to capture the breathtaking river & Mountain views! Entertain from the rooftop patio which has been structurally built to accommodate a hot tub! 2 or 2+den or 3bed units available, all with a garage. This development has been architecturally designed to fit the highest standard of quality & energy efficiency. The Award-winning builder has held nothing back, equipping these homes with tankless instant hot water systems, forced air natural gas furnace with optional central air conditioning, soft closing maple cabinetry with stone counter tops, & premium stainless appliance packages with natural gas range. 3 designer colour packages to choose from. Each coming with a 2-5-10 year warranty. Call Today for a private tour! * PREC - Personal Real Estate Corporation (id:57557)
#89 3705 141 St Sw
Edmonton, Alberta
Welcome home to this brand new row house unit the “Rowan Built by StreetSide Developments and is located in one of South West Edmonton's newest premier communities of Desrochers. With almost 900 square Feet, it comes with front yard landscaping and a single rear detached parking pad this opportunity is perfect for a young family or young couple. Your main floor is complete with upgrade luxury Vinyl Plank flooring throughout the great room and the kitchen. room. Highlighted in your new kitchen are upgraded cabinet and a tile back splash. The upper level has 2 bedrooms and 1 full bathrooms. This home also comes with a unfinished basement perfect for a future development. ***Home is under construction and the photos are of the show home colors and finishing's may vary, will be complete in the winter of 2025 *** (id:57557)
113 Sugarbush Boulevard
Trent Lakes, Ontario
Welcome to your very own private 2.76 acre sanctuary - this unique property has much to offer. The main floor of the house features an eat-in kitchen, dining room, bedroom, full bathroom, laundry and an open concept living room with a soaring 22 foot ceiling, creating a massive open concept area. Upstairs is your private primary suite, complete with a lounge area, spacious bedroom, and a full ensuite bathroom - a peaceful retreat all your own. The finished basement offers additional living space with a bedroom, bathroom and kitchen setup - perfect for potentially creating an in-law suite or a multi-generational setup. Outside you will find a 1.5 car detached garage with two lean-to's off either side that can fit a full size truck, ample parking and a generator hookup. Relax or entertain with ease thanks to the spacious yard surrounded by pine trees. No neighbours in sight while sitting by the hottub, pool, or poolside bar, creating the ultimate outdoor oasis. Just minutes from boat launches on Pigeon Lake and Buckhorn Lake, this one-of-a-kind property is a must see. (id:57557)
4812 212 St Nw
Edmonton, Alberta
*** A Hamptons Home That Brings People Together *** Dear Buyer, every now and then you come across a place that doesn’t just check the boxes but just feels right. A home where memories are made. Stepping inside, you’ll notice vaulted ceilings that let in loads of natural light. Tthe heart of the home? A chef’s kitchen w/ gas stove. Whether it’s Sunday dinner or a quick bite, this space is perfect for gathering family & friends. Convenient main floor laundry makes day-to-day living easier. Upstairs home office / loft: A quiet space to work from home. Primary bdrm boasts 5pc ensuite & huge walk-in closet. Time to relax? Head down to a fully finished bsmt w/ wet bar & home theatre room: The kind of space where games are watched, and laughter echoes long after the night ends. Two more bdrms + 4pc bath are perfect for visiting family / older children living at home. Double attached garage keeps cars nice & dry. Imagine yourself here. And if it feels like home, well, maybe that’s because it should be. (id:57557)
114 15858 Fraser Highway
Surrey, British Columbia
Welcome to Fleetwood Village by Dawson-Sawyer, where modern design meets unbeatable convenience! GROUND FLOOR 1 Bed + Den & 1 Bath unit, a large 164 sqft private patio with view of garden & separate entrance, perfect for pet owners or those seeking extra privacy. Open-concept layout, high ceilings, a sleek kitchen with premium stainless steel appliances, laminate flooring, in suite laundry, 1 parking spot, 1 storage locker, and a bike locker. Located steps from transit and the future skytrain station, but quietly positioned away from traffic noise. Close to schools, shopping, restaurants, banks, recreation center & easy access to HWY 1. Resort-style 36,000 sqft of indoor and outdoor amenities, including a playground/park, gym, yoga room, & daycare. New home 2/5/10 warranty. (id:57557)
5081 50 St
Waskatenau, Alberta
Looking for space for your new business...Fully renovated commercial building that is wheelchair accessible. Located on the main street of Waskatenau on a large Lot. Only 1hr North of Edmonton & 20 mins to Redwater. Lots of parking available...well maintained throughout with numerous upgrades. Insulation, drywall, paint, wiring, lights, vinyl windows & doors. New Central AC, High Efficiency Furnace & Hot Water Tank! Shingles have been redone as well. Once inside the building you will be impressed by how immaculate it is. Heigh ceilings, front retail space, 2 large offices, 2pc bathroom & utility room. There is potential to apply for mixed-use and use it as your residence as well. Large back yard with alley access. A great community to work & live in! GST maybe applicable. (id:57557)
5268 Goldspring Place, Promontory
Chilliwack, British Columbia
CLASSY, elegant, and private, describe this one of a kind home. Situated on a large lot at the top of Goldspring place in sought after Promontory heights. Over 3600 square feet of well appointed space spread over three levels awaits you! HARDWOOD FLOORS, fresh paint, and upgraded appliances, CENTRAL A/C, and granite countertops are just a few of the highlights this home has to offer. This unique PRIMARY BR ON THE MAIN floorplan offers convenient main floor living and PANORAMIC VIEWS of the valley & surrounding mountains from 2 large partly covered sundecks. The finished basement with 9 ft ceilings and separate entry offer loads of storage, lots of natural light, huge SUITE POTENTIAL! * PREC - Personal Real Estate Corporation (id:57557)
839 Dufferin Avenue
London East, Ontario
839 Dufferin is welcoming with great curb appeal and a covered porch. Sitting on a deep lot on a quiet street, this red brick century home is well maintained and feature rich. Inside is a blend of vintage and modern with 9 ft ceilings and oak floors throughout the main floor. The foyer maintains the original light switches and light fixture. French doors separate the dining and living areas, and the updated pendulum style kitchen has Quartzite countertops, stainless steel appliances, soft close cabinetry and some unique storage. The dining room features dual opening patio doors that bathe the room with light in the dull winter months and open onto the large deck with awning and landscaped back yard in summer. On the 2nd floor there are 2 spacious bedrooms with organized closets, and a large 4-piece washroom with laundry and clever clothesline. A den/nursery leads to the 3rd floor primary which has a built-in dresser, enough space for a king-sized bed and a powder room with heated granite flooring. A heated tile floor warms the multi purpose basement which features a 2-pc washroom, a utility sink, a murphy bed and lots of built-in and hidden storage. The semiprivate laneway leads to a parking space and a one car garage. A large swing gate from the driveway allows for full access into the tree shaded yard. The yard features several decks and patios and an outdoor gardening sink. Freshly painted and move in ready. Updates include heat pump and furnace(2022), 50yr fibreglass shingles(2019), copper plumbing, 200 amp electrical service, wall and attic insulation, and newer double glazed windows throughout (except stairwell -original). (id:57557)
104, 1011 12 Avenue Sw
Calgary, Alberta
**OPEN HOUSE JUNE 21st from 2-4pm** Welcome to The Davenport – a hidden gem in the vibrant heart of the Beltline. This well-maintained concrete building offers an incredible opportunity to own one of its most desirable homes, featuring an expansive outdoor space of nearly 364 square feet. Whether you're hosting, relaxing, or soaking up the sunshine with friends and family, the private patio is a true extension of your living space. It’s also perfect for gardeners, with space for raised garden boxes where you can grow herbs, flowers, or your own summer veggies—your very own urban oasis. Inside, the layout is both functional and welcoming. The charming kitchen is thoughtfully designed with NEW fresh white cabinetry, warm butcher-block countertops, and classic white appliances—an inspiring space for the home chef to get creative. The dining area comfortably fits a 4–6 person table, ideal for intimate dinners or casual entertaining. The bright, spacious living room offers flexibility for multiple furniture layouts, allowing you to make it truly your own. The primary bedroom is generously sized and easily fits a king-sized bed, creating the perfect retreat to unwind at the end of the day. A well-proportioned second bedroom adds versatility—ideal for guests, a home office, or a roommate setup. Additional highlights include assigned underground heated parking and access to a range of building amenities such as a fitness center and a recreation room with billiards. Located steps from shopping, grocery stores, parks, schools, and some of Calgary’s best restaurants and cafes, you’ll love the convenience of being able to walk everywhere this spring and summer. Pet lovers will appreciate the building’s incredibly pet-friendly policy, making it easy for your furry companions to feel at home too. Don’t miss this rare opportunity to own a stylish and private urban retreat in one of Calgary’s most sought-after inner-city neighborhoods. Book your showing today and discover the life style that awaits at The Davenport. (id:57557)
11 Rory Drive N
Smith-Ennismore-Lakefield, Ontario
Nestled on a sprawling 1.75 acre lot in the waterfront community known as Alberata Estates (between Lakefield and Buckhorn, ON). This custom-built bungalow is a dream home for those seeking a tranquil retreat. Surrounded by hardwoods this property offers the perfect blend of luxury, comfort, and natural beauty. The heart of the home is the custom kitchen that boasts large island, apron front sink and built in appliances. The vaulted ceilings and wall to wall windows bathe the main floor in natural light and allow you to enjoy the serene setting all around you. The primary suite is a true oasis, featuring a large 4 piece ensuite with a luxurious soaker tub, a walk-in shower, stone countertops and a walk-in closet. There are 3 additional bedrooms on the main floor and one in the fully finished walk out basement, providing plenty of room for family and guests. Outside you will find an attached and heated triple car garage, ample parking for guests and recreational vehicles, raised bed gardens and armour stone accents. BBQ on the covered back deck or enjoy the morning sunshine on the covered front porch. Access to Buckhorn lake at the end of the road. (id:57557)
3 Hollingsworth Street
Cramahe, Ontario
OPEN HOUSE - Check in at Eastfields Model Home 60 Hollingsworth St., Colborne. The Flynn at 3 Hollingsworth is a spacious semi-detached home offering 3 bedrooms and 2.5 bathrooms, with 2,027 sq ft of living space. Nestled in the serene and welcoming community of Colborne. Designed with modern families in mind, this home blends functionality and style with a practical layout and high-end features. Enter through the spacious front foyer, greeted by a staircase leading up to the second level. A closet for storage and a powder room are conveniently located off the foyer. The mudroom provides easy access to the 1-car garage and leads into the open-concept kitchen, dining, and great room. The kitchen flows seamlessly into the dining area and great room, creating a perfect space for family gatherings and entertaining. A sliding door from the dining room leads out to a deck, featuring a privacy screen to ensure homeowners enjoy their outdoor space without feeling overlooked by their neighbours. On the upper level, the primary bedroom features a large walk-in closet and a luxurious ensuite bathroom. Additionally, there is a large laundry room, providing added convenience and storage. The two generously sized bedrooms share a primary bathroom, and a rough-in elevator or optional closet is available on this level. The Flynn stands out for its privacy screen on the deck, offering separation from neighbours and enhancing outdoor enjoyment. The versatile storage options, including the closets created from the rough-in elevator on both levels, provide added convenience without sacrificing style. This home offers a perfect blend of modern design, spacious living, and practical features, ideal for growing families or those who want extra space to live comfortably. COMPLETED - MOVE IN READY! (id:57557)
83 Siberia Road
Madawaska Valley, Ontario
Discover the perfect blend of lakeside tranquility and in-town convenience with this beautifully renovated waterfront home on Kamaniskeg Lake in Barrys Bay. Featuring prime southern exposure, this warm and inviting three bedroom, two bathroom home offers stunning views, year-round access, and privacy. The main floor office can be repurposed as a second living room or fourth bedroom. Leave the car at home, walk to local schools, hospital, coffee shop and town amenities. Thoughtfully updated with quality finishes including a spacious outdoor deck, covered entrance and a walkout basement. Lots of closets and storage space makes it easy to stay organized. With municipal water and sewer, a propane furnace, and all appliances included, this is an ideal year-round home or four-season getaway in an unbeatable location. (id:57557)
39 Owen Street
Prince Edward County, Ontario
Located on a quite cul de sac in Picton, sits this pristine custom-built bungalow by Woodcrafters, Peter Morkis. The property features a beautifully finished lower level, gorgeous landscaped gardens with a pond, shed and hot tub. A delightful primary bedroom with ensuite and a guest bedroom with semi ensuite invite you to completely unwind. Just off the foyer of the great room is a library/study, perfect to work from home. Vaulted ceilings create an expansive space with an open concept kitchen perfect for gathering with friends and family. Natural light pours in through giant picture windows to enhance the charming setting. Relax here a while and enjoy the glorious sunset views. As a bonus, there is a dark room/production studio for your creative endeavors. A truly sophisticated home combined with the convenience of in- town living. Only steps to Main Street's local shops, restaurants, the Royal Hotel and our beloved Regent Theatre! (id:57557)
21057 Highway 7
Mushaboom, Nova Scotia
Nestled in a peaceful and scenic setting, this well-maintained three-bedroom, one-bath home offers the perfect balance of comfort and outdoor adventure. With over 22 acres of land, there is plenty of space to explore, whether its hiking, creating ATV trails, or simply enjoying the natural beauty of the surroundings. The home features numerous recent upgrades, ensuring efficiency and peace of mind for years to come. Both the front and back doors were replaced in 2023, as well as all windows, along with the addition of a wood-burning furnace and an electric fireplace insert for added warmth and ambiance. A new well pump was installed in 2024, complementing the upgraded water lines, hot water tank, and 200-amp electrical panelall replaced in 2021. The home also includes an emergency generator panel for potential power outages. The home, double garage and shed boast durable metal roofs, installed in 2022. A full walkout basement provides additional space and potential, while the double detached garage is fully wired and insulated, making it an ideal workshop, creative studio, or personal retreat. This home is ideally located only 10 minutes from amenites such as grocery store, hardware store, hospital, public library and local school. Spend your summer days at Taylor Head Provincial Park only minutes away. Residents can enjoy breathtaking coastal scenery, pristine hiking trails, and a stunning white sand beach with turquoise waters. This property offers the perfect blend of comfort, privacy, and outdoor recreationan excellent opportunity for those seeking a family-friendly home with room to grow and explore. (id:57557)
40 Hollingsworth Street
Cramahe, Ontario
OPEN HOUSE - Check in at Eastfields Model Home 60 Willowbrook St., in Colborne. The Jesper model is a stunning 2042 sq ft, 2-storey detached home designed for modern living with classic farmhouse charm in the new Eastfields community. With 3 bedrooms and 2.5 bathrooms, this model is perfect for growing families or those seeking a versatile and inviting space. Enter through the welcoming foyer, complete with a closet for storage. Adjacent to the foyer is a convenient powder room, while further down the hallway is the rough-in elevator/optional storage closet. The heart of the home features a spacious open-concept layout, connecting the dining area, great room, and kitchen. A door in the great room leads to a 11' x 12' deck, ideal for outdoor entertaining or relaxation. For added convenience, the mudroom, accessed through the 1-car garage, offers additional storage and a direct entry into the kitchen. Upstairs, you'll find two well-sized secondary bedrooms sharing a full primary bathroom, a laundry room for added convenience, and a primary bedroom that serves as a peaceful retreat. The primary suite features a large walk-in closet and a luxurious ensuite bathroom, making it a perfect space to unwind. This home comes packed with quality finishes including: Maintenance-free, Energy Star-rated North star vinyl windows with Low-E-Argon glass; 9-foot smooth ceilings on the main floor; Designer Logan interior doors with sleek black Weiser hardware; Craftsman-style trim package with 5 1/2 baseboards and elegant casings around windows and doors; Premium cabinetry; Quality vinyl plank flooring; Moen matte blackwater-efficient faucets in all bathrooms; Stylish, designer light fixtures throughout.July 24, 2025 closing available & 7 Year Tarion New Home Warranty. (id:57557)

