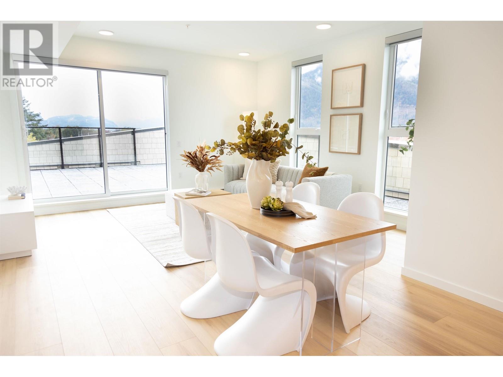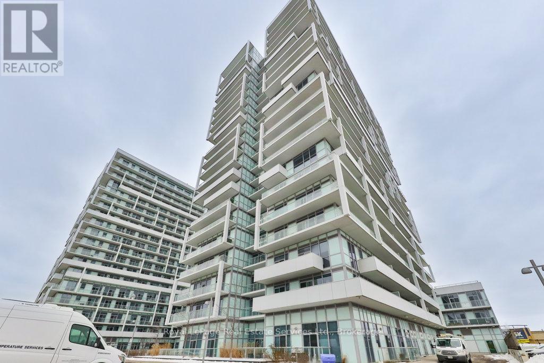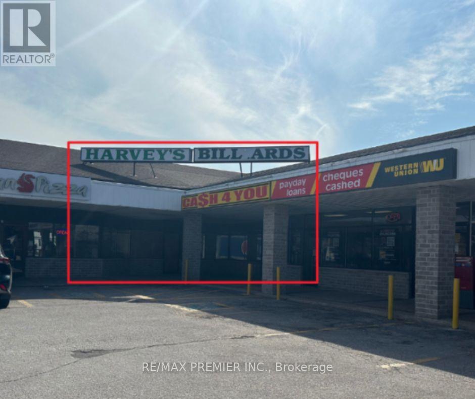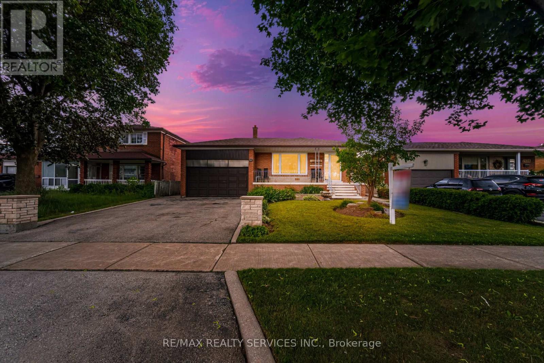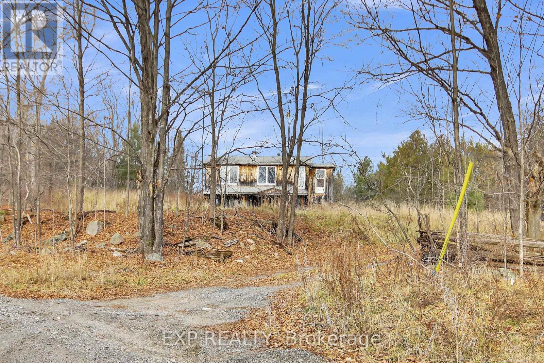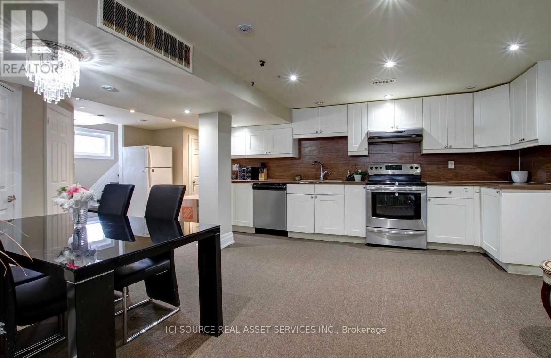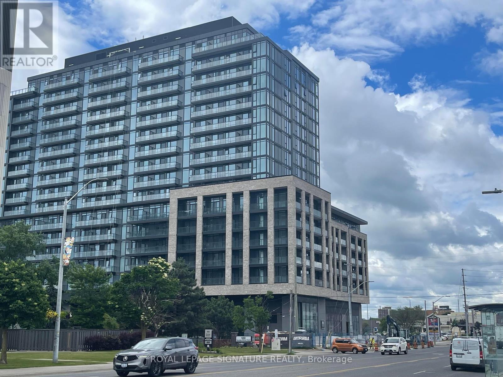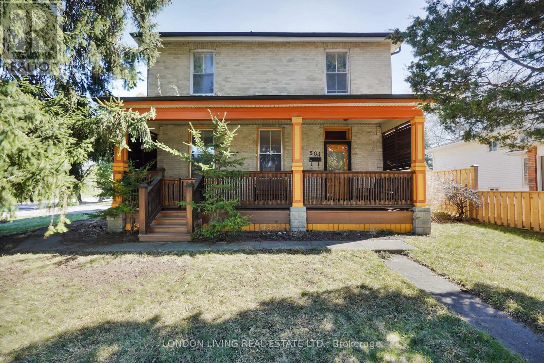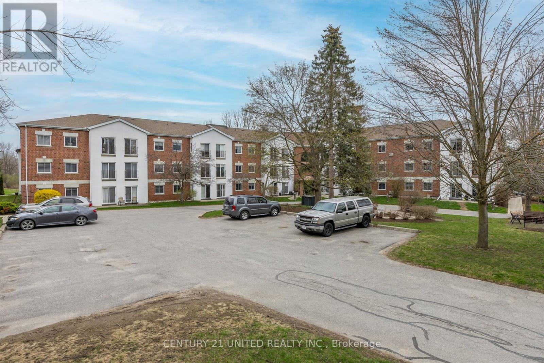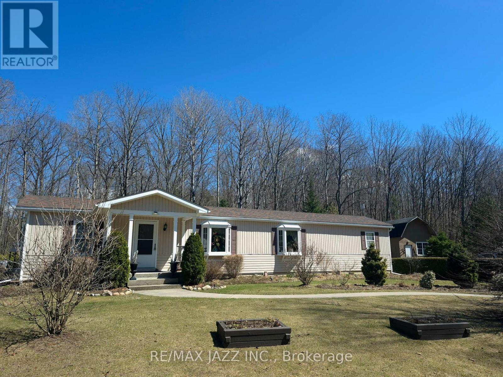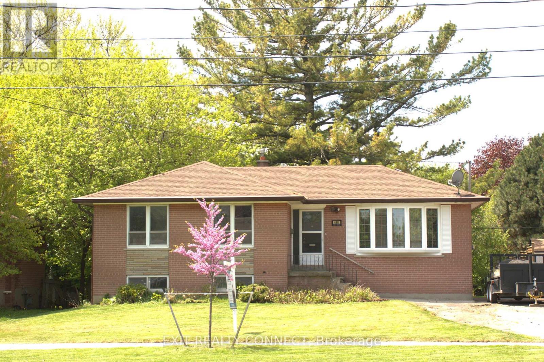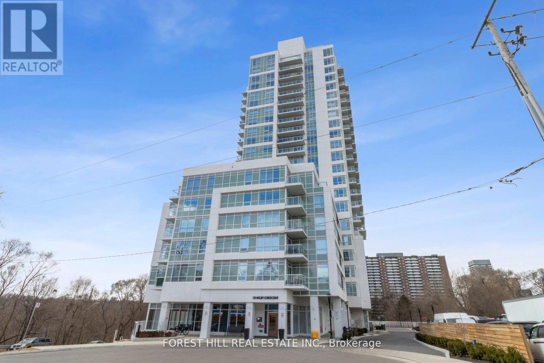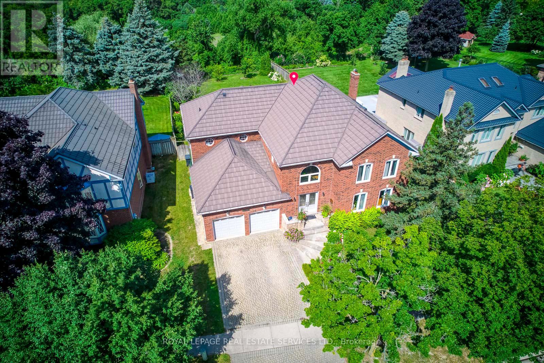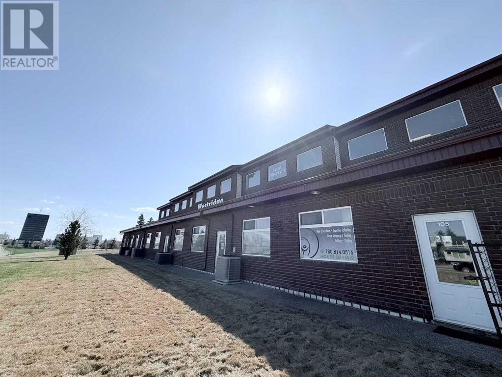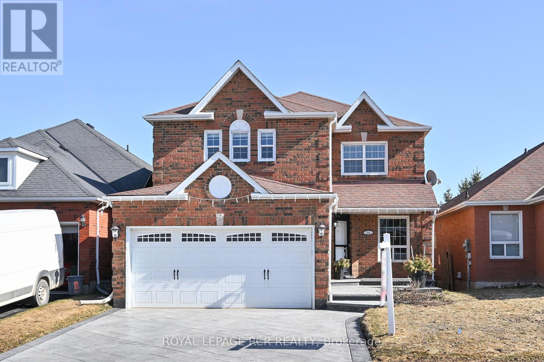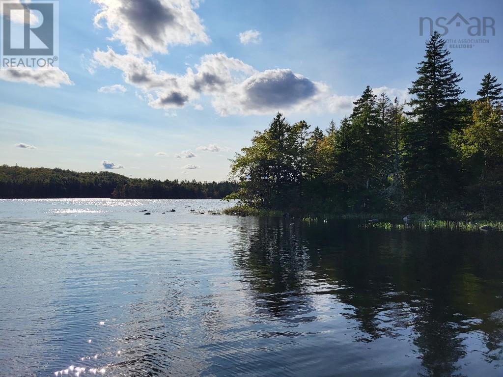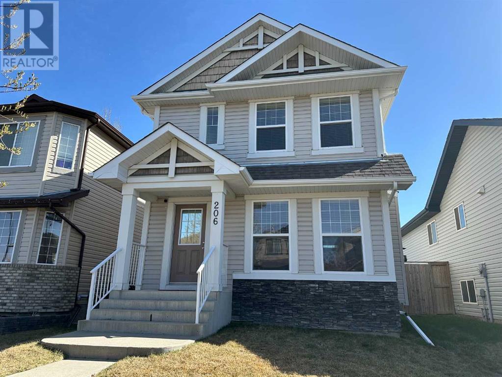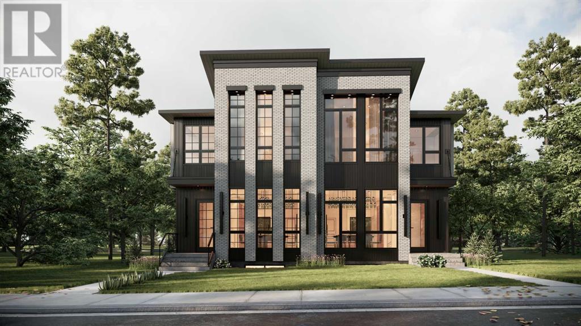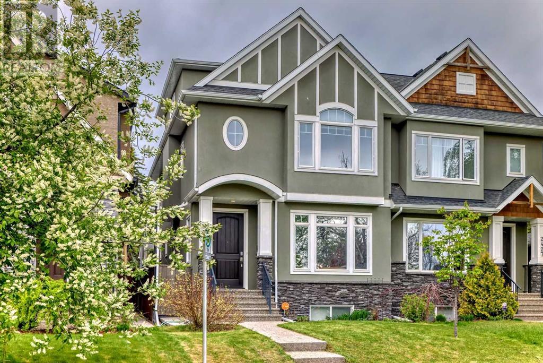307 1360 Victoria Street
Squamish, British Columbia
Experience the best of Squamish living at The Aegean Homes, perfectly situated in the heart of Downtown Squamish. Enjoy the convenience of having City Hall, library, schools, shopping centers, and community park steps away. Our homes, ranging from 658 to 1,194 sf, designed by an award-winning team, 9ft ceiling, open kitchens, & energy-efficient stainless-steel appliance package. Amenities to enhance your lifestyle, lush outdoor green terraces, a fully-equipped fitness center, indoor/outdoor yoga room, & social lounge complete with table games and cozy fireside seating. Need to work from home? Our breakout workspace provides a perfect environment to stay productive. Contact us today to learn more! MOVE IN READY NOW! Presentation Center Address: 202-37994 2nd Ave. Call to book appointment. (id:57557)
320 - 65 Speers Road
Oakville, Ontario
This elegant one-bedroom, located in the heart of Oakville, offers a spacious and modern design. The sleek kitchen features granite countertops, a ceramic backsplash and stainless-steel appliances. The open-concept living and dining area boasts 9-foot ceilings and floor-to-ceiling windows, flooding the space with natural light. Enjoy the dual-access balcony that connects the living room and bedroom with wraparound windows, perfect for relaxation and entertaining. The unit includes access to resort-like amenities such as a rooftop terrace, party room, car wash area exercise room and an indoor pool. Additionally, one oversized parking space and a storage locker on the same floor are provided. Recently painted with smooth ceilings and new light fixtures, this quiet corner unit shares only one wall with a neighbour and offers the benefit of no units above, ensuring complete privacy and peace. All conveniently located within strolling distance of the shops & restaurants of Kerr Village and the GO Station. (id:57557)
3 & 4 - 925 16th Avenue E
Owen Sound, Ontario
Located on one of the busiest streets in downtown Owen Sound, this spacious commercial unit offers excellent exposure in a high-traffic area. Formerly Harvey's Billiards, the space is currently in shell condition, providing a blank canvas for your business. The landlord is flexible, willing to demise the space and offer HVAC, service, and some work towards renovations to suit your needs. Situated in a corner community plaza with a Petro Canada gas station, this unit benefits from unbeatable visibility at a busy intersection. Nearby, you'll find an LCBO, major grocery stores, and other popular retail outlets, ensuring a steady flow of foot traffic to the area. Perfect for daycare, nail salon, spa, gym, restaurant, or professional office (pizza and breakfast restaurants are already in the plaza). With two washrooms already installed, this is an ideal space for your business in a vibrant, bustling location. Make this prime space your own- schedule a viewing today! (id:57557)
7541 Darcel Avenue
Mississauga, Ontario
!!! Gorgeous 4 Bedroom Bungalow Located On 50x120 Lot!!! 2 Bedroom Finished Basement with Separate Entrance. Brand New Custom Kitchen in Main Floor and Quartz Countertop. Stainless Steel Appliances. Open Concept Layout in Mian Floor, 4 Good Size Bedroom with Hardwood Floor. Recreation Room in Basement With 2 Bedroom and Full Family Size Kitchen. Huge Backyard. Few Mins to Hwy 427 And All Other Amenities. (id:57557)
20 Elmer West Street
Mississippi Mills, Ontario
Tucked into a quiet corner of one of Almonte's most sought-after neighbourhoods, this stunning end-unit bungalow sits proudly on a corner lot, just one block from the riverbank, where the water sparkles at sunset and paddling feels like second nature. From the moment you arrive, the warmth of this home is unmistakable. You're immediately greeted by a bright, airy foyer with direct access to the garage and a front bedroom that makes an ideal home office or cozy guest room. The heart of the home is an open-concept living space designed for everyday ease and effortless entertaining. The kitchen is both stylish and functional, with granite countertops, stainless steel appliances, a walk-in pantry, and tasteful finishes that feel both timeless and current. Large windows in the back living room flood the space with natural light, framing peaceful views and adding to the sense of calm that flows throughout the home. At the end of the day, retreat to your spacious primary suite - complete with a walk-in closet, a sleek glass walk-in shower in the ensuite, and perhaps the best feature of all: a view of the Mississippi River from your bedroom window. Downstairs, the finished lower level expands your lifestyle possibilities. A large recreation room is perfect for movie nights or playdates, while an additional bedroom offers flexibility for guests or older kids. A third room is currently partially finished - makes an ideal home gym or creative space. A roughed-in and framed bathroom with electrical is ready when you are, and there's still ample storage in the utility room for everything else. Just steps from your front door, a community dock awaits - your new favourite spot for evening paddles or watching the sun sink into the river. In Riverfront Estates, you're just minutes from Almonte's historic downtown, its charming shops, eateries, and all the essentials - yet it feels like you're living in a peaceful retreat. Don't miss your chance to be part of this lifestyle. (id:57557)
370 Darling, Concession 10 Road
Lanark Highlands, Ontario
Come build your dream home on 100+ acres at the end of Concession 10 Road. The property is mostly forest with 10,000 planted spruce/pine trees, some wild fruit trees and a smattering of maple trees that were used for home tapping. Great recreation on this property: toboggan hill, snowshoeing and cross-country skiing. Great spot for hunting - deer, bear, wild turkeys, fishers, raccoons, martins. Services already in place: municipal road with snow removal, mail to the end of the drive, electricity, Storm internet, Bell Canada telephone, 2 wells and septic. Property does include a rustic 2-storey board & batten house. House sold as is, including all appliances. House is heated with electric baseboard heaters and has its own well and septic system. Would make an excellent hunt camp! Or use house as a base during construction of your dream home. Other buildings include a storage shed and small log building, once a stable for 1 horse. Once upon a time there was a farmhouse on the property and the original well is still in place. Property once had a 20-acre parcel severed from the west corner (1 PIN and 2 Tax Roll Numbers) but has since merged on title. Located 28 minutes to Mount Pakenham, 35 minutes to Calabogie, golf at Pakenham, Mississippi Golf Club, and Timber Run within a 30-minute drive. Library access to Lanark Highlands, Mississippi Mills. Close to Clayton Village and the Clayton General Store and Post Office is a gem, with LCBO/Beer Store access. (id:57557)
Lower - 627 Trudale Court
Oakville, Ontario
Spacious 1 Bed 1 Bath Basement Apartment, With Large Windows For Lots Of Natural Light. Located In The Desirable Bronte East This Apartment Has A Bright Open Concept Kitchen/Living Space. The Storage Space Is Endless. Comes With Ensuite Laundry (Not Shared), Updated 4 Piece Washroom And Large Bedroom. Large backyard with lots of amenities 2 Drive-Way Parking Spots Available. Close To Public Transit, Lake Ontario, Shopping And The Highway. *For Additional Property Details Click The Brochure Icon Below* (id:57557)
416 - 86 Dundas Street E
Mississauga, Ontario
Welcome To This One-Year Old Two Bedroom-Like 1+1 Bedrooms / 2 Full Bathrooms Condo Apartment In The Much Sort After Cooksville Neighbourhood Of Mississauga. Comes With Parking And Locker, Backsplash Kitchen With Lots of Cabinets, Quartz Counter Tops In Kitchen & Bathrooms, Laminate Flooring, Walk-Out Balcony From Living Room. Close To All Amenities, Cooksville GO Station, Shops and More. Minutes From QEW (id:57557)
503 Baseline Road E
London South, Ontario
Situated in sought after "Old South"! This Century home exudes character and charm. From the relaxing verandah to the inviting foyer with a beautiful unspoiled oak stair case. This home features spacious living/dining rooms to main floor family room with hardwood floors, exposed brick and built-in cabinets, updated kitchen and electrical panel, roof 2017. 2 gas fireplaces, 3 bedrooms and 1.5 baths and much more. Just minutes to Wortley Village, L.H.S.C and schools. Also located on a major bus route with one bus to all the hospitals and the university. Make your appointment today! (id:57557)
204 - 1111 Water Street
Peterborough North, Ontario
Bright, spotless, 2 bedroom, two bathroom, open concept living and dining area in this sought after north end condo building "The Maples." Move in ready with hardwood flooring, window coverings, newer appliances and in-suite laundry. A meticulously maintained, secure, smoke free building with assigned heated underground parking, elevator, storage unit, library and plenty of visitor parking. The property is beautifully landscaped, close to shopping, Riverview Park, on public transit route and across from the Otonabee River. Water and sewage included in condo fees. Perfect for downsizing. (id:57557)
3115 Meyers Road S
Hamilton Township, Ontario
Opportunity Knocks! Gorgeous custom built bungalow on 1.35 Acres with 237.53 ft. of frontage in desirable location, close to all amenities and paired with the privacy and serenity of country living. 1,360 sq. ft main floor plus an additional 1,360 sq. ft. in the basement, with 1,088 sq. ft. of finished space. 3+1 bedrooms (easily converted into 3+2). 2 full bathrooms. Large, Bright and inviting dining room & living room with fireplace, W/O to deck, wood beams. Stunning kitchen with stone countertops, lots of cupboard space/storage & tumbled marble backsplash. Spacious bedrooms with ample closet space. Separate entrance to finished basement with large rec room, full bathroom, 1 large bedroom that can easily be converted into 2 bedrooms, tons of storage & more. Hardwood floors on the main floor. High end wood trim work throughout. Beautifully manicured front yard, walkway and backyard with Perennials all around. Detached 14 ft. x 24 ft. (approx.) finished, insulated, heated and cooled workshop with 60 amps service, lots of split 110v receptacles, 220v receptacles, lighting & storage loft. 2 garden sheds. 1 with power & lighting. Entertainers yard with multiple seating areas. Large multi level decking, 2 gazebos, BBQ gazebo, firepit & vegetable garden more. 2 phase back up generator. School bus route with pick up & drop off right at your driveway. Large driveway with parking for 6 or more vehicles. Conveniently located close to Hospital, 401, Recreation Centre, Cobourg Beach, Groceries, shopping & more. The entirety of property is located outside of conversation jurisdiction, making it an even more ideal location. The list of features and benefits goes on and on. A must see! (id:57557)
448 Third Line
Oakville, Ontario
Welcome to 448 Third Line, Oakville, Ontario a truly exceptional opportunity for builders, investors, renovators, and prospective homeowners alike. Nestled in a sought-after Oakville neighborhood, this property offers endless potential, whether you're looking to create your dream home, undertake a renovation project, or explore development possibilities. Positioned in the heart of Oakville, one of the GTAs most desirable and rapidly growing areas, this property boasts easy access to top-rated schools, parks, shopping, dining, and major highways, ensuring convenience for future homeowners or renters. Spacious Lot: Set on a generous-sized lot, this property offers ample space for both a beautiful backyard retreat and the flexibility to expand or redevelop, making it perfect for those looking to invest or create a custom living space. This is a rare find for those who appreciate opportunity and potential. Whether you're looking to add your personal touch, embark on a renovation project, or capitalize on Oakville's booming real estate market, 448 Third Line is a must-see. Don't miss the chance to explore this incredible opportunity! Discover the endless possibilities this property has to offer! (id:57557)
4195 Spruce Avenue
Burlington, Ontario
Step into this beautifully renovated two-storey home, where charm and warmth welcome you from the moment you arrive. With over 3,100 sq. ft. of finished living space, this 4-bedroom, 4-bathroom residence seamlessly blends timeless character with high-end modern finishes. The main level boasts heated tile flooring, a spacious dining area with a nostalgic wood-burning fireplace, and a chef-inspired kitchen featuring premium appliances including a GE Monogram range and Dacor refrigerator perfect for hosting family and friends. Upstairs, the expansive primary suite offers a cozy gas fireplace, custom wardrobes, and a spa-like ensuite with a steam shower and soaker tub. One of the additional three bedrooms also enjoys its own private ensuite ideal for guests or teens. The fully finished basement provides a generous rec room, laundry area, and abundant storage. Step outside to your own private retreat featuring a saltwater heated pool, a custom Italian cobblestone patio, mature grapevines, and a spacious gazebo an ideal space for relaxing or entertaining. With a freshly painted exterior, numerous system updates, and a double-wide driveway, this stunning home is nestled in Burlington's sought-after Shoreacres community, just a short stroll to parks, top-rated schools like John T Tuck Public School, and only five minutes to Paletta Lakefront Park. (id:57557)
901 - 10 Wilby Crescent
Toronto, Ontario
Experience Elevated Living In This Sun-Filled Corner Unit Offering Breathtaking Panoramic Views, Two Spacious Bedrooms, Two Modern Bathrooms, And 797 Sq. Ft. Of Thoughtfully Designed Interior Space, Plus A Private Balcony To Soak It All In. With 9 Ft Ceilings And High-End Finishes Throughout, This Suite Is A True Showstopper. The Sleek Kitchen Comes Equipped With Stainless Steel Appliances, While The Inviting Living Area Features A Stylish Green Accent Wall That Adds Character And Warmth. Located Steps From Weston GO And The UP Express, You're Just Minutes To Downtown Toronto Or Pearson Airport Making This One Of The Most Convenient Spots In The City. The Humber Offers More Than Just A HomeIts A Lifestyle Surrounded By Nature, With Over 13 KM Of Trails, Lush Greenery, And Uninterrupted Southwest River Views. Building Amenities Include A Rooftop Terrace, Party Room, Gym, Outdoor BBQ Area, And Secure Underground Parking. With Local Shops, Restaurants, And The Artscape Weston Common Just A Short Walk Away, Everything You Need Is Right Here. Whether You're Looking To Invest Or Move In, This Is The OneThat Checks All The Boxes. Schedule Your Showing Before Its Gone! (id:57557)
32 Wellington Street E
Brampton, Ontario
Timeless Elegance Meets Modern Comfort in the Heart of Downtown Brampton. Step into the charm and character of this stunning Circa 1925 century home where timeless craftsmanship meets thoughtfully curated modern updates. From the moment you enter, you'll be captivated by the exquisite millwork, rich hardwood flooring, and a classic floor plan that seamlessly blends formal elegance with everyday comfort. An inviting fireplace sets a warm, sophisticated tone in the main living area, while the layout offers both traditional and open spaces perfect for entertaining and family life. With four spacious bedrooms on the second floor and a massive finished loft that serves beautifully as a fifth bedroom or luxurious primary retreat, this home adapts effortlessly to your lifestyle. The upper sunroom offers a tranquil space to unwind, overlooking the front gardens and adding to the homes enchanting charm. At the rear, a stunning family room addition with wraparound windows brings the outdoors in, showcasing a private backyard oasis filled with lush perennials, blooming wisteria vines, and a newly built deck ideal for summer entertaining or peaceful morning coffees. A designated garden plot allows you to grow your own vegetables, and a double garage provides ample storage or the potential for a future garden suite, workshop, or spacious two-car parking. There's room for up to five vehicles total. Enjoy modern updates throughout, including renovated bathrooms, a modernized kitchen, some newer windows (2024), a new roof (2022), and efficient gas radiant heat for year-round comfort. Located just steps from Gage Park, downtown shops, acclaimed restaurants, cultural events, walking trails, and GO Transit, this rare offering is more than a home its a piece of Downtown Brampton's elegant lifestyle with all the conveniences of contemporary living. Don't miss your chance to own this one-of-a-kind downtown gem. Schedule your private viewing today. (id:57557)
52 Buttercup Crescent
Moose Jaw, Saskatchewan
A home ready to be loved by a new family! This amazing 2-Storey Split offers over 2000 sq. ft. of living space allowing all the room you can imagine for your entire crew. Step into the Spacious front Living Room filled with Light from the Large front Window. A perfect spot to entertain guests! Off the living room, a good sized kitchen with plenty of storage with pull out drawers—forget reaching way to the back of the cupboard! Open to the kitchen is a Large Den completed with a Wood Burning Fireplace to cozy up on a cold winter night. Completing the main floor is Laundry and a half Bathroom. Heading upstairs you will find the Primary Bedroom with plenty of room for a king-sized bed, wardrobes, and vanity. Plus, a 3-piece Primary Ensuite as well as a Walk-in Closet. Also upstairs, 3 additional good sized Bedrooms, all fitted with Large Closets, and a 4-piece bathroom. The North, South and west basement walls of this home were Reinforced in 2008 making it structurally sound and leak free. This level features a family room with a wet bar, perfect for a man-cave. A huge storage space, plus cold room, and a 3-piece bathroom finish off the basement. The Huge 55x131 sized lot makes your backyard a great place to be. A patio off the Den makes for a great Summer BBQ spot with plenty of room for lawn games and a bonfire to end the night! Those with a Green Thumb will Love with garden space in this yard. With berry bushes lining the fence, the back portion of the yard ready to plant, and additional garden along the back of the house, you will be busy all summer long. Don’t miss out on this Fantastic Family Home! Don't wait, book your Personal tour now! (id:57557)
4538 Credit Pointe Drive
Mississauga, Ontario
**Spectacular Ravine Lot Backing onto Hewick Meadows and Credit River!** Nestled On A Sprawling 76 X 174 Lot In The Prestigious Credit Pointe Area, enclave of upscale homes located in the heart of central Mississauga! This Executive Home Is Surrounded By Mature Trees, Scenic Trails, And The Credit River. Boasting 6600 Sqft Of Luxurious Living Space, This Sun-Filled Residence Features An Excellent & Spacious Layout. As You Enter, You're Greeted By A Grand Two-Story Foyer With A Circular Oak Staircase, Leading To A Formal Living Room And Dining Room. The Main Floor Also Includes A Dedicated Office And A Family Room With A Cozy Fireplace. The Large Kitchen, Complete with A Central Island and Breakfast Area, Opens to A Solarium Room with Breathtaking Ravine Views. The Primary Bedroom Is A True Retreat, Featuring A Luxurious 5-PieceEnsuite, A Walk-In Closet, And A Scenic Ravine View. The Large Second Bedroom Has Access To A Sitting Area Overlooking The Foyer, While The Other Two Well-Sized Bedrooms Also Offer Stunning Ravine Views. The Finished Basement Is an Entertainer's Dream, With A Recreation Room Featuring A Fireplace, A Wet Bar (Kitchen), A 4pc Washroom, And An Additional Bedroom. Step Outside To A Flagstone Entrance, An Interlocking Driveway, and A Huge Backyard With An Interlocking Patio. Enjoy The Breathtaking Views of The Ravine and Stunning Sunsets From The Four-Season Sunroom And Expansive Garden. This Expansive Lot Evokes The Tranquility Of Muskoka, Providing A Peaceful Retreat Within The City. A Unique Blend Of Elegance And Natural Beauty In One Of The City's Most Desirable Settings! Enjoy Culham Walking Trails Along Credit River, Outdoor Fitness with Tennis Courts, Proximity To Erin Mills Town Centre And Shopping, GO Station, Major Highways, Schools, And Public Transit. Don't Miss Your Opportunity To Call This Home! (id:57557)
102, 10418 99 Avenue
Grande Prairie, Alberta
Your chance to own over 1700 sq.ft of recently renovated office space in a prime location close to downtown, amenities & restaurants. This 2 storey space located in Westridge Business Centre offers tons of parking and beautiful park views. Bright open concept space with private main flr reception area, 4 large offices plus staff room. Upstairs features updated 1/2 bath & 2 large offices, 1 with mezzanine area, great for storage or extra desk space and features beautiful upper windows. This space features AC, lots of front door parking, back door access & vaulted ceilings. Condo fee is $596/month and includes water. This space is ready for quick possession with additional sq.ft available next door if buyer is interested in #103 as well for a larger joined space. Call today for your personal tour! Current tenant would stay if buyer is investor! (id:57557)
244 Howard Crescent
Orangeville, Ontario
Welcome to 244 Howard Crescent, an all-brick home featuring 4 bedrooms and 3 bathrooms, nestled in one of Orangeville's most sought-after family neighborhoods. Enjoy the tranquility of backing onto a park with no rear neighbors, providing a peaceful retreat right at your doorstep. Just a short stroll to Island Lake Primary School and the hospital, and only a minute away from Highways #9 and #10, this location is a commuter's dream. Step inside to discover a spacious main floor, complete with a welcoming family room that boasts a cozy gas fireplace, perfect for relaxing evenings. The large eat-in kitchen offers a delightful walkout to the deck, ideal for outdoor entertaining. Upstairs, you'll find generously sized bedrooms, including a primary suite with a 4-piece ensuite. The expansive finished recreation room is perfect for family gatherings and entertainment. Plus, the convenience of a double car garage adds to the home's appeal. Don't miss the opportunity to make this gem your own! (id:57557)
Lot 9 Kitpu Lane
Camperdown, Nova Scotia
This is a 2+ acres lakefront property with 311 ft of front shore line & several feet on the side leading to the access road on beautiful Rocky lake. Easy access to the water via the 66 ft ROW on the left side of the property and from there a footpath along the water. Only ca. 15 min away from Bridgewater with all its ameneties, restaurants and hospital and ca. 1hr 30 min to the international airport. (id:57557)
206 Morningside Gardens Sw
Airdrie, Alberta
OPEN HOUSE Saturday June 14 10am - 12pm!!! Welcome to a home that truly lives up to the word — where light, space, and thoughtful design come together. Nestled in the highly sought-after community of Morningside Gardens with over 2,100 sqft of developed living space, tasteful modern upgrades including an updated fireplace surround and full kitchen makeover. From the moment you step inside, you're greeted by a flood of natural light through oversized windows, accentuating the open layout and stylish finishes. The main floor is all about connection and comfort. The inviting living room, anchored by a cozy gas fireplace, is made for everything from lazy Sundays to lively gatherings. Rich laminate flooring adds a contemporary touch, while the expansive kitchen steals the show with a statement island large enough for the whole family, complete with sleek black appliances that tie the space together beautifully. A generous dining area flows seamlessly to the backyard, where a sun-drenched patio and fully fenced, south-facing yard invite you to enjoy morning coffees, summer BBQs, and effortless outdoor living. Tucked away at the rear, you'll also find a double detached garage — providing convenience, extra storage, and protection for your vehicles all year round. Upstairs, the primary suite offers a peaceful retreat with its own elegant ensuite. Two additional bedrooms and a full bathroom provide plenty of room for family, guests, or a home office setup. The fully finished basement is as versatile as it is cozy — the perfect spot for movie nights, a kids’ zone, or a quiet workspace — plus a spacious fourth bedroom for added flexibility. Located in the vibrant, family-friendly community of Morningside, you're just steps from parks, playgrounds, walking and biking paths, schools, transit, and all the shopping and amenities that SW Airdrie has to offer. Book your privet viewing today while it lasts! (id:57557)
1507, 8880 Horton Road Sw
Calgary, Alberta
Discover sophisticated, low-maintenance living in the heart of desirable Haysboro, Calgary. This exceptional 15th-floor, two-bedroom condo (962 sq ft) offers an unparalleled blend of style, space, and breathtaking views, perfectly tailored for young professionals, couples, or the savvy investor. Step into your elevated sanctuary and be captivated. Upon entry, expansive windows frame unobstructed panoramic views, bathing the open-concept living space in natural light and creating an instant sense of calm and connection to the neighborhood below. Designed for modern living and effortless entertaining. Spacious Open Concept. The seamless flow between the bright living room, dining area, and kitchen is ideal for hosting lively brunches with friends or intimate family gatherings. Beyond entertaining, the space is exceptionally well-designed, even incorporating a dedicated work area – perfect for the demands of working from home without sacrificing comfort. The well-appointed kitchen provides ample space for culinary creations, easily connecting you to guests in the living and dining spaces. Retreat to the tranquil master bedroom featuring a private ensuite bathroom. A generously sized second bedroom and a full additional bathroom comfortably accommodate family, guests, or provide versatile space for hobbies or a home office. Enjoy peace of mind with secured underground parking included – a valuable asset year-round. Live the Haysboro Lifestyle. Nestled in this highly sought-after community, you're moments away from top-rated schools, beautiful parks (including the expansive South Glenmore Park), convenient shopping plazas, diverse dining options, and swift access to major routes like Glenmore Trail, Macleod Trail, and the efficient LRT system. Experience the perfect balance of suburban tranquility and urban accessibility. Priced competitively for its prime location, stunning views, and executive features, this condo represents a remarkable opportunity for owner-occupiers seeking a sophisticated lock-and-leave lifestyle. For the investor, this well-maintained unit in a perpetually desirable neighborhood promises strong rental appeal and portfolio potential. Don't let this opportunity pass you by. This Haysboro highrise gem combines views, space, and location into a compelling package. Book your private showing today – this exceptional unit won't last long! Ready to experience Haysboro living at its finest? Contact us now to schedule your viewing. (id:57557)
1427 26a Street Sw
Calgary, Alberta
BRICK EXTERIOR | BUTLER'S PANTRY | MUDROOM | BONUS ROOM/OFFICE | STEPS TO TRANSIT | LEGAL BASEMENT SUITE | Welcome to 1427 26A Street SW, a beautifully crafted semi-detached infill located in the heart of Shaganappi. This home is currently under construction and the estimated completion for both units is July 2025. This brand-new 2-storey home will offer over 3,000 square feet of developed living space and blends luxury, functionality, and inner-city convenience. With three bedrooms plus a dedicated office, this home is perfect for families, professionals, or anyone seeking contemporary design with premium finishes. On top of that it offers a two bedroom legal basement suite OR you can have the option of a large recreational area with a wet bar.The main floor impresses with soaring 10-foot ceilings, wide-plank engineered hardwood flooring, and 8-foot doors. The gourmet kitchen features quartz countertops, a gas stove, built-in microwave, hood fan, custom cabinetry, a walk-in pantry, and a large island with breakfast bar seating. A formal dining area and a cozy living room with gas fireplace and built-in millwork complete this elegant open-concept space. A stylish powder room with designer lighting and custom vanity adds to the home's appeal.Upstairs, you'll find 9-foot ceilings throughout, an expansive primary bedroom with large windows and 13.5-foot vaulted ceilings, a walk-in closet with custom built-ins, and a luxurious 5-piece ensuite with in-floor heating, dual sinks, quartz counters, freestanding soaker tub, and a tiled glass shower. Two additional bedrooms offer generous space and light, while the main bathroom includes double sinks and full-height tile tub surround. The upper floor also features a spacious laundry room with built-in cabinetry and a linen closet.The basement is your option of a two bedroom legal basement suite or can be designed for entertaining, with a large recreation room, custom wet bar with floating shelves and tile backsplash, plu sh carpet flooring, a fourth bedroom with a built-in workstation, and a 4-piece bathroom. Additional highlights include central air rough-in, smart thermostat, HRV, high-efficiency furnace, 100 AMP panel in the home, and a sump pump. The exterior is finished with a combination of Hardie board, brick, and stucco, paired with dual-pane black vinyl windows. Enjoy outdoor living with exposed aggregate walkways, a rear deck, full landscaping, and a BBQ gas line.Backed by a comprehensive builder warranty and the Alberta New Home Warranty Program, this home provides peace of mind along with exceptional value. Located minutes from downtown, transit, schools, parks, and shopping, this is a rare opportunity to own a brand-new home in one of Calgary’s most desirable inner-city communities. (id:57557)
2425 22a Street Nw
Calgary, Alberta
***Open House: Saturday June 14, 10am - 12pm*** This stunning half duplex home in the highly sought-after Banff Trail neighborhood offers over 2,200 square feet of thoughtfully designed living space. Bathed in natural light, this home features a seamless blend of luxury, comfort, and functionality, making it perfect for families or professionals alike. As you enter the main floor, you’re greeted by a formal dining area that leads into an open-concept kitchen and living room. The kitchen is a true standout, boasting an oversized quartz island, custom cabinetry, high-end appliances, and plenty of storage space—ideal for both everyday meals and entertaining guests. Relax by the fireplace in the living room, creating a cozy space to unwind. The main floor also features a mudroom with built-in storage, leading out to the sunny southwest-facing backyard, where you’ll find a spacious aggregate patio—perfect for BBQs, soaking up the sun, or relaxing in the hot tub.The breathtaking curved staircase takes you to the second floor, where you’ll find the luxurious master suite—a true retreat, featuring a fireplace, a spa-like soaker tub, and a spacious walk-in closet. Two additional generously sized bedrooms, a bathroom, and a laundry room complete this level, offering both convenience and comfort. The fully finished lower level is perfect for guests, with a large bedroom, a full bathroom, and a cozy living room. It can also be transformed into a rec room or fitness space, offering flexibility to suit your needs. But the real showstopper is the massive bonus loft on the third floor—ideal for a children’s play area, home office, or additional entertainment space. Step outside to enjoy the private backyard oasis, featuring a patio area with a hot tub and a detached double car garage. Located in the vibrant Banff Trail community, this home is just minutes from downtown Calgary, the University of Calgary, Foothills Hospital, and Alberta Children's Hospital. Local schools, grocery st ores, shopping, and public transportation are all within easy reach. Don’t miss out on this incredible opportunity to own a luxurious, versatile home in one of Calgary’s most desirable neighborhoods. (id:57557)

