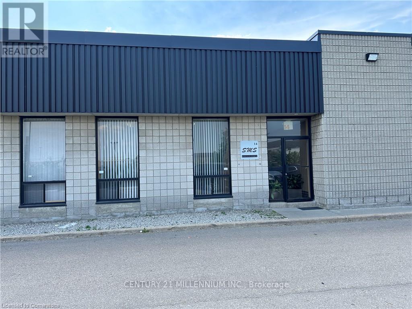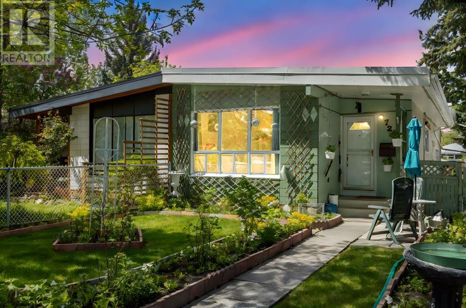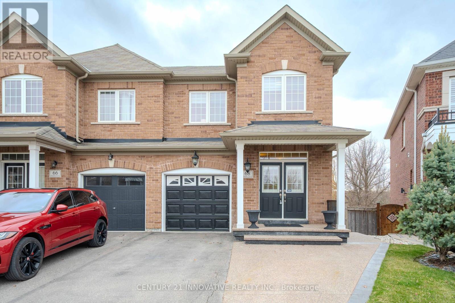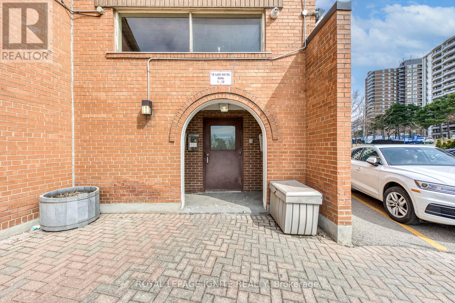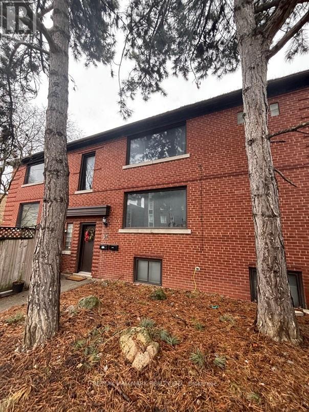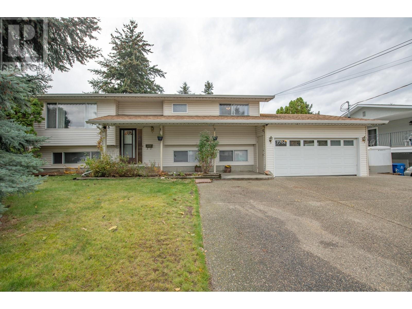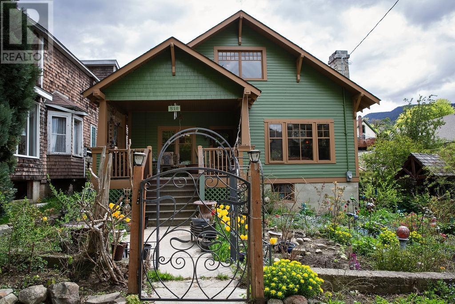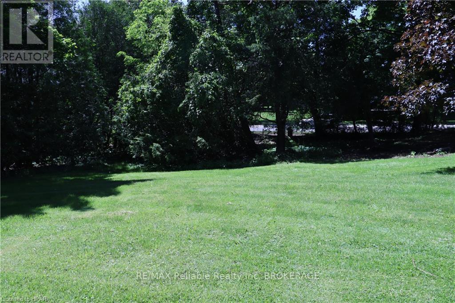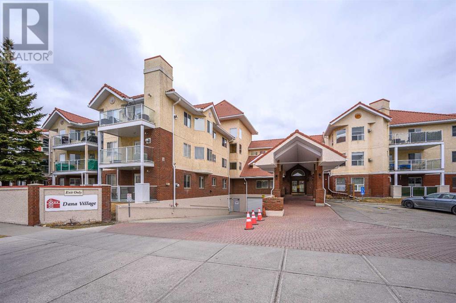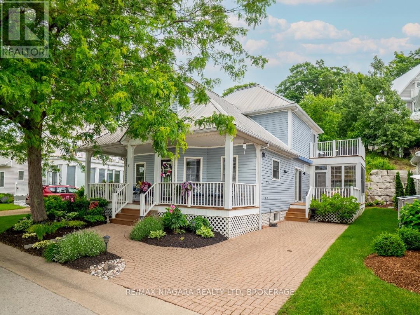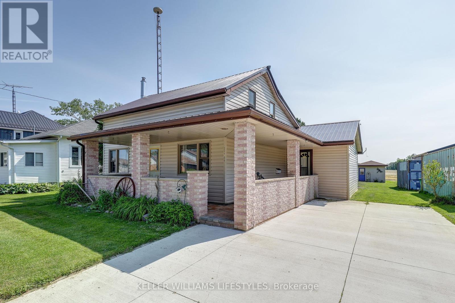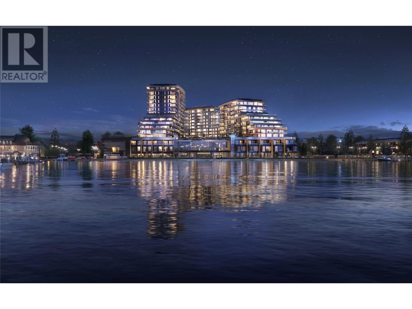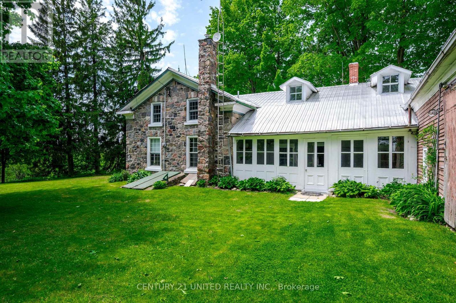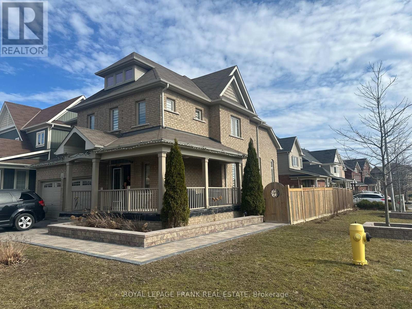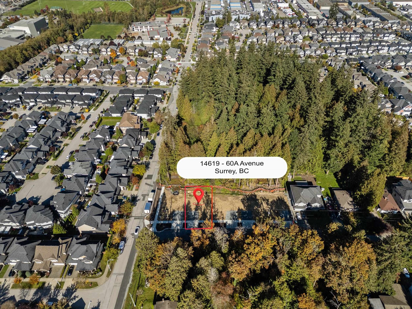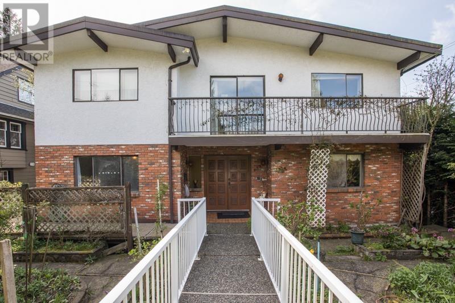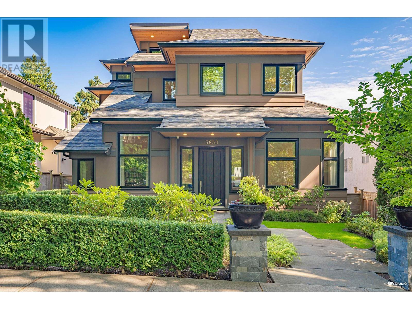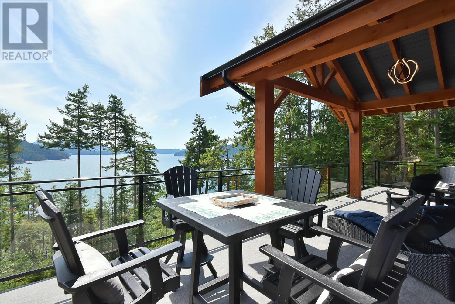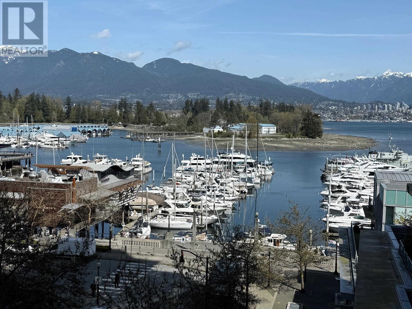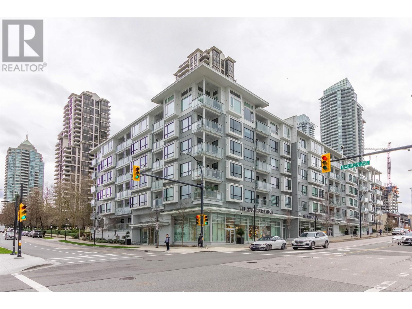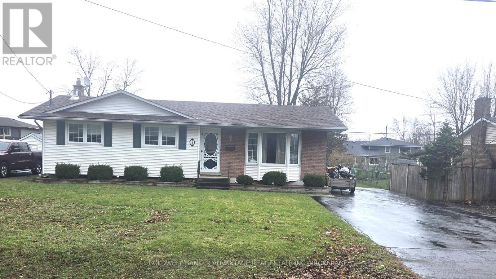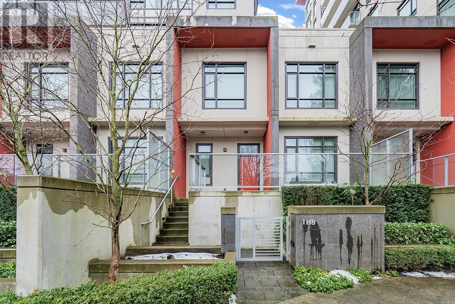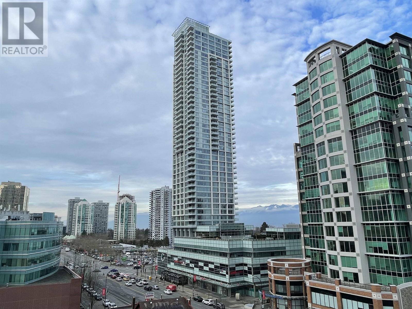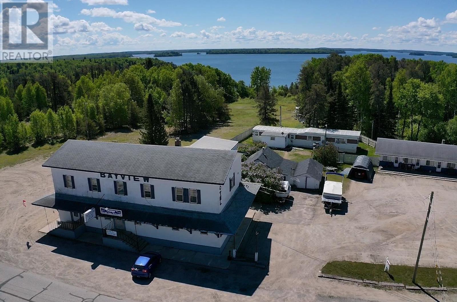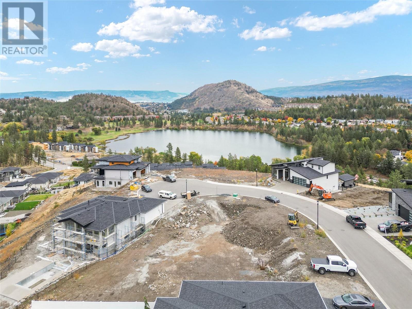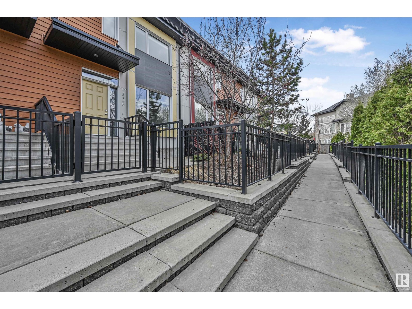14 - 173 Glidden Road N
Brampton, Ontario
Industrial Condo unit for Sale in prime and high-demand areas Perfect spot for own business or Investment. Currently M2 Zoning for various uses. Not permitted for church, any kind of auto mechanic facility as per condo by law. Presently unit is leased end of August 2025 but no further extension. Rear door access through a 53 trail-accessible dock-level door can be converted into adrive-in. Quick access to all major Highways. Various Permitted Uses. Maintenance fees included common expenses, water, andbuilding insurance. (id:57557)
3725 41 Street Sw
Calgary, Alberta
For the first time in 20+ Years, this Glenbrook gem is hitting the market. After more than 45 years of care from the same owners, it’s now ready for its next chapter. The front and back gardens are truly special, filled with decades of care and thriving perennials. This 3-bedroom, 2-bathroom semi-detached home sits in one of Calgary’s most convenient locations, close to Mount Royal University, parks, schools, shopping, and more. Inside, you'll find a warm and functional layout with over 1,000 sq ft of above grade living space, full of original charm yet upgraded where it counts. Recent improvements include a brand new roof and heated eavestroughs, a new high-efficiency furnace, new hot water tank, new windows, new flooring, and fresh paint throughout. There's a separate side entrance, and every major component has been thoughtfully updated over the years. This is a rare opportunity to own a home that feels grounded, genuine, and full of potential. Call your favorite realtor to book a private showing today. (id:57557)
68 Gentile Circle W
Vaughan, Ontario
Welcome to 68 Gentile Circle, Vaughan A Rare Ravine-Side Gem in the Heart of Woodbridge!Tucked away on a quiet, family-friendly street, this beautifully maintained 3-bedroom semi-detached home offers the perfect blend of comfort, style, and location with stunning ravine views right in your backyard.Inside, youre welcomed by hardwood flooring throughout, modern pot lights, and freshly painted home with neutral tones that fill the home with warmth and brightness. The spacious, open-concept living and dining areas are perfect for both entertaining and everyday family life, while the kitchen overlooks your private outdoor space with no rear neighbors, just peaceful greenery as far as the eye can see.Upstairs, you'll find three generously sized bedrooms, including a sun-filled primary retreat with a large walk in closet.The homes fully finished walk-out basement in-law suite is an added bonus, featuring a separate bedroom, kitchen, 3-piece bathroom, and plenty of storage ideal for extended family, guests, or friends. But what truly sets this property apart is its unbeatable location. Just minutes from Market Lane Shopping Centre, where you can enjoy charming cafes, local bakeries, and boutique shops. You're also close to Boyd Conservation Park, perfect for weekend hikes and family picnics, and steps to Father Ermanno Bulfon Community Centre, which offers a gym, pool, and skating rink for year-round activities. Quick access to Hwy 427, 400, and 407 makes commuting a breeze, and families will appreciate proximity to top-rated schools and amenities like Fortinos, Longos, and Vaughan Mills Shopping Centre.This isnt just a home its a lifestyle in one of Vaughans most cherished communities.Dont miss the opportunity to own this ravine-side beauty. Book your private tour today! (id:57557)
3049 Simcoe County Rd 27
Bradford West Gwillimbury, Ontario
Rare opportunity to own 7.61 acres of prime land in Bond Head, low density residential area as part of Bond Head Secondary Plan. Located at 3049 Simcoe County Road 27, Bradford West Gwillimbury, this property offers approximately 558' by 727' of frontage on County Road 27. Located close to golf courses, schools, recreation centres, and places of worship. (id:57557)
87 8413 Midtown Way, Chilliwack Proper South
Chilliwack, British Columbia
Midtown, one of Chilliwack's newest communities and family-oriented complex that is steps away from schools, restaurants and two minutes off of highway one. Thoughtfully laid out with an open concept being over 1700 square feet, there is plenty of space. Complete with 3 bedrooms, 4 bathrooms, Large Rec room in basement with 2 piece Bath. 11-foot ceilings, stainless steel appliances, quartz countertops, forced air heating, natural gas and tankless hot water on demand, This unit has been upgraded from Builder's Basic Package with Gas Range , Rentals allowed, Close to Hwy & shopping. Good for investment or First-time Buyer. (id:57557)
4 - 10 Leith Hill Road
Toronto, Ontario
This spacious 3-bedroom, 2.5-bathroom condo townhouse offers the perfect blend of comfort and convenience. Ideally located near Don Mills Subway Station, steps from Fairview Mall, and with easy access to major highways 404 & 401, this home features 1,512 sq. ft. of above-grade living space plus approximately 450 sq. ft. of finished basement. The modern kitchen boasts quartz countertops, a stylish backsplash, and stainless steel appliances. Brand new flooring throughout enhances its appeal, while a cozy new fireplace in the basement and upgraded stair railings add warmth and sophistication. The furnace and AC units (installed in 2015) ensure efficient climate control, and maintenance fees include internet, TV, and cold water. Outside, enjoy a backyard with apple and plum trees, vibrant flowers, and access to a community outdoor pool and children's play park. The home includes one underground parking spot and visitor parking. Situated in a prime neighborhood, it is within walking distance of Fairview Mall, Don Mills Subway, elementary schools (Dallington & St. Timothy Catholic), North York General Hospital, a running track, a community center, and tennis courts. Nearby amenities include Costco, Asian grocery stores (Tone Tai, T&T Supermarket, and Iqbal), Silver City Cinemas, YMCA, and various music, dance, arts, and karate schools. With St. Timothy Catholic Church right across the street, this home offers an unbeatable combination of urban convenience and community charm. (id:57557)
97 Oriole Parkway
Toronto, Ontario
Nestled in the vibrant Yonge-St. Clair neighbourhood, 97 Oriole Parkway offers a charming detached 2 storey residence that combines comfort, convenience, and character. Equipped with 3 separate spacious units, this corner lot is sure to impress. This unique property also has a private 4 car driveway. Situated just steps from Oriole Park, residents can enjoy walking trails and green spaces. The property is within walking distance to Davisville Subway Station, offering easy access to public transit. Local amenities such as cafes, restaurants, gyms, and shopping centers are nearby, providing a convenient urban lifestyle.Don't miss this one! (id:57557)
5511 - 2221 Yonge Street
Toronto, Ontario
Beautiful Unit In Luxury Condo Building At The Heart Of Yonge/Eglinton With Open Concept Layout for easy living! 9 ft Ceilings With Floor To Ceiling Windows. Pocket Door Between Den and Kitchen. Please Note: Den can be an office. Ample storage: walk-in closet in bedroom and double closet in foyer. Fabulous Amenities Include 24 Hr Concierge, Fitness Centre, Spa, Outdoor Lounge Area With Bbq. Steps To Subway, Shopping, Restaurants and all that Yonge/Eglinton has to offer! Starbucks in Lobby. Spectacular Unobstructed North and West Views of the City!, Locker available for $50/Mo. Valet Parking Available For $250/Month. (id:57557)
422 Lillian Freiman Private
Ottawa, Ontario
BRAND NEW ground-level 3-Bedroom & 2-Bathroom Stacked Townhome in Barrhaven. This house features abundant upgraded living space. Front porch faces North, offering a welcoming entrance. The stunning main floor consists of a stylish open-concept kitchen, dining, and living area. Upgraded luxury laminate flooring extends throughout the space. Recessed pot lights illuminate the area, while stainless steel appliances and large windows enhance the living experience, making it feel like home. Beyond the kitchen, you'll find a conveniently located pantry near the second bedroom, which provides ample closet space. At the end of the hallway lies the bright and airy primary bedroom, complete with a walk-in closet and patio doors. A main bathroom is situated on the left side of the hallway. The lower level offers a large recreation room, a third bedroom, and an additional full bathroom, ensuring extra privacy and comfort for residents and guests alike. Located in Barrhaven Half Moon Bay, this charming home is just minutes away from major highways, parks, schools, Minto Sports Complex, and Nature's Trails. Within a 10-minute drive, you can access Costco, Loblaws, Walmart, Cineplex, Home Depot, LCBO, a variety of restaurants, and shopping malls. The airport and universities/colleges are also within a 30-minute drive. Occupancy date June 15th. (id:57557)
7706 Giles Drive
Coldstream, British Columbia
Nestled in a quiet area of Coldstream! This home is a perfect blend of comfort, style and relaxation. Major renovations done in 2000, that lead to an Open Concept, Ensuite with Walk In Closet for the Primary Bedroom and 2 bedroom suite downstairs. Enjoy your private backyard with Two Decks, Hot Tub, Inground Pool, flat fenced yard. Plenty of storage with 450 sqft under the deck and an additional 350 sqft of warm storage (which is set up as a playroom). Full area 5 ft high, total Bonus! Lots of parking with the garage and 4 car wide uncovered parking. Close to schools, parks, trails, and Kalamalka Lake. Only 30 minutes to Kelowna International Airport. (id:57557)
Ph3201 - 15 Holmes Avenue
Toronto, Ontario
A MUST-SEE! RARELY OFFERED ULTRA-LUXURY PENTHOUSE, This stunning one-year-old, 3-bedroom penthouse boasts 1,168 sq. ft. of interior space + a massive 1,408 sq. ft. terrace totaling 2,576 sq. ft.! Featuring 12-ft ceilings throughout, floor-to-ceiling windows, and breathtaking views of downtown Toronto, the CN Tower, and Lake Ontario. Enjoy the ultimate outdoor experience with a gas BBQ hookup and water connection on the terrace, perfect for entertaining or creating your own rooftop garden. This residence offers the feel of a modern luxury bungalow in the sky, complete with an expansive terrace that feels like your own private backyard. Located in the heart of North York, just steps from Yonge & Finch Subway, parks, top-rated restaurants, supermarkets, and more! (id:57557)
6171 Rowley Road
Harrop, British Columbia
Step into your dream retreat! This turn-key waterfront home is ready for you—just pack your clothes. The property features four spacious bedrooms and two bathrooms, including a large master suite with a cozy sitting room on the main floor. The open-concept living, dining, and kitchen area boasts beautiful hardwood floors and a charming wood-burning stove, perfect for year-round comfort. Outside, a generous deck provides the ideal space for entertaining, set on a 0.58-acre lot with a versatile 11x22 storage shed or smaller garage. A large fenced area offers a safe space for kids or pets to play. For your boating needs, a tall 12x24 carport near the beach is perfect for housing your boat, while the 12x27 dryland boathouse with a concrete floor and power is ideal for storing all your beach toys. With 75 feet of pristine pebble beach, the property offers gentle wading for kids and deep swimming areas for those who love the water. The private dock makes it easy to bring in your boat after an exciting day on the lake. This is lakeside living at its finest—everything is in place so you can start enjoying it right away! (id:57557)
516 Silica Street
Nelson, British Columbia
Discover the epitome of heritage charm in the heart of the city, complete with a thoughtfully designed laneway home! This exceptional property, just steps from downtown, has been meticulously restored, preserving every ounce of its original character. From the gleaming hardwood floors to the soaring high ceilings and the captivating original stone fireplace, each detail reflects the home's rich history. Imagine relaxing on the covered front porch, soaking in the timeless ambiance. This home offers four bedrooms and two bathrooms, including a charming cast iron tub, ensuring comfort and elegance throughout. The kitchen is a culinary delight, featuring granite countertops, a farmhouse sink, and unique medieval wrought iron accents on the cabinets and the gate leading to the laundry area. Outside, the private yard invites you to enjoy its whimsical perennial garden, greenhouse, and ample garden space. The sunroom off the master bedroom provides a serene retreat, while two off-street parking spots add convenience to this urban oasis. The laneway home, designed to echo the essence of a heritage property, is a delightful bonus. It features an open floor plan, a cozy wood stove, and a spiral staircase leading to a mezzanine bedroom, creating a unique and inviting space. Don't miss this rare opportunity to own a piece of history, offering all the modern comforts you desire! (id:57557)
Ptlt 11 Isaac Street
Central Huron, Ontario
Vacant single family building lot newly severed. Taxes and assessment are not established due to Severance. The lot has services out front, hook-up fees will be paid by the Buyer.. (id:57557)
2131, 1818 Simcoe Boulevard Sw
Calgary, Alberta
Excellent opportunity here to get into an active 55+ complex in Signal Hill! Packed with amenities, this adult community features a fitness area, library, billiards, puzzle/hobby space, dining room with a kitchen, heated, secure parking with a carwash, additional secure storage and a workshop. The active social calendar offers group fitness classes, card games, bingo, community dinners, coffee gatherings, and more. Small dogs are welcome only on the main floor with cats allowed on the upper floors. Close to great shopping, LRT, Public transit, dining and professional services This bright 2 bedroom 2 bath unit is perfect for those wanting to downsize or those who are wanting more social engagement. Call today for your private viewing! (id:57557)
4 Mariner's Lane
Fort Erie, Ontario
Experience the epitome of beachside living with this meticulously crafted 4-bedroom, 3-bathroom home, located in the exclusive Crystal Beach Tennis & Yacht Club. Offering over 1,700 sq. ft. of year-round comfort, this residence is set within a prestigious gated community on the shores of Lake Erie. The main floors open-concept design features vaulted ceilings and rich wood floors, creating a bright, airy ambiance. The inviting kitchen and dining areas seamlessly flow into a cozy living room with a gas fireplace and direct access to the back deck and sunroom, perfect for relaxation. Two bedrooms are conveniently located on the main level, including the primary suite, which has a walk-in closet and ensuite bath. Upstairs, a spacious loft with balcony access provides lake views, along with two additional bedrooms and a full bathroom. The full basement offers laundry facilities, a roughed-in fitness area, and endless potential for customization. Step outside to a private backyard framed by a rock wall and circular patio ideal for outdoor gatherings. As part of the community, you'll enjoy a host of amenities, including a heated pool, tennis and pickleball courts, a clubhouse, fitness room, sauna, and parkland. Best of all, you'll have direct, private access to the pristine sands of Crystal Beach, where the shallow waters of Lake Erie invite relaxation. Situated on Niagara's vibrant South Coast, this home combines peaceful living with convenience, just steps from local restaurants and shops. Don't miss the chance to make this your lakeside retreat in Crystal Beach! (id:57557)
242 Rodney Drive
Malagawatch, Nova Scotia
This stunning 4-bedroom, 5-bathroom residence offers unparalleled luxury and convenience in a pristine location by Bras dOr Lake. The property is meticulously maintained and thoughtfully designed to accommodate a variety of family needs. The house has been extensively expanded by the addition of an apartment with separate entrance, bathroom, kitchen and woodstove to adapted to the needs of disabled occupants. All doors are wheel chair accessible, safety bars are in the bathroom, hyper allergenic paint has been used. The newly constructed deck has a wheelchair ramp to provide easy access from the main apartment entrance to the back of the house and patio doors. The separate apartment is perfect for guests , people with disabilities or rentals. The spacious Main Residence Living Area is bathed in natural light, featuring patio doors that open onto a large deck. The expansive deck with a screened canopyand a pool is ideal for relaxation and entertaining. ( pool optional) Stairs lead to a path down to the shore and a floating wharf. The Second Floor includes three bedrooms, with a primary bedroom featuring an ensuite bathroom, and an additional full bathroom. The home can be easily divided into three separate apartments if desired. 2 woodstoves and 2 heatpumps for cozy warm winter nights and cool summer days Two high-value greenhouses promote self-sufficiency. A rustic wood shed enhances the property's functionality. A Cape Islander boat with a shelter is available for purchase separately. Proximity to Amenities: Orangedale, with a local store, is a 10-minute drive or accessible by boat. Whycocomagh, offering a grocery store, building supplies, gas stations, schools, and the renowned Farmers Daughter shop, is approximately 20-25 minutes away. This property is a true haven for water and nature enthusiasts, offering a blend of luxury living, convenience, and natural beauty. (id:57557)
22709 Thames Road
Southwest Middlesex, Ontario
Welcome to 22709 Thames Road, a delightful 1.5-storey home nestled in the village of Appin, Ontario. Whether you're a first time buyer, a growing family, or looking to downsize, this inviting property has something for everyone. As you arrive, the charming wrap around porch invites you to sit back and enjoy the peaceful surroundings. Inside, a bright and open dining area sets the tone for family meals and gatherings. The adjacent kitchen offers plenty of counter space and storage, making meal prep a breeze. On the main floor, you'll find a versatile room that can serve as a bedroom, home office, or hobby space, whatever suits your needs. A full bathroom, convenient laundry room, and access to the backyard complete this level, offering functional living at its best. The spacious living room, featuring a cozy gas fireplace, is perfect for relaxing with loved ones or entertaining guests. Upstairs, the third bedroom boasts ample space and can easily be converted into two separate rooms, providing flexibility for your familys changing needs. Step outside to discover the true gem of this property. Backing onto a field, the backyard offers a serene setting for outdoor living. Enjoy the deck for summer barbecues, and take advantage of the insulated shed with electrical hookup, ideal for extra storage, a workshop, or a creative studio. Nestled in the quiet, friendly village of Appin, this home offers the perfect balance of rural charm and convenience. Whether you're starting your journey, growing your family, or seeking a peaceful retreat, this home is ready to welcome you. Don't miss your chance to make 22709 Thames Road your own, schedule your private showing today! (id:57557)
33875 Fifth Line
Southwold, Ontario
Discover the perfect blend of modern luxury and rural tranquility at 33875 Fifth Line, Iona Station! This stunning home sits on 130 acres, making it a dream for outdoor enthusiasts, with 60 acres currently rented for additional yearly income. Enjoy the best of country living with municipal water, fiber-optic internet, and natural gas a rare find in such a peaceful setting! Inside, the kitchen features granite countertops and a natural gas cooktop, while the living room is flooded with natural light from expansive windows and skylights with powered blinds. The sunroom is a showstopper, boasting heated floors, motorized screens, folding doors that open to the beautiful backyard, a hidden TV lift, and a built-in projector screen the ultimate spot to relax year-round! Step outside to your backyard oasis, featuring an infinity-edge pool with a cozy fireplace at one end, a composite deck, and a live-edge epoxy BBQ counter with built-in lighting perfect for entertaining. The primary suite offers a natural gas fireplace and a massive walk-in closet. The lower level features two spacious bedrooms, a home office or gym space, and a wine/whiskey cellar. For hobbyists and DIYers, the large heated workshop/garage is a game changer! Built to last, the home also features a 45-year roof shingle for peace of mind. With easy access to Highway 401 and minutes to the beautiful beach town Port Stanley, this incredible property offers both convenience and serenity. Just want the LAND? That's an option to! (id:57557)
3699 Capozzi Road Unit# 1207
Kelowna, British Columbia
Discover lakeside living at Aqua Waterfront Village in Kelowna’s sought-after Lower Mission. This well-designed original show suite and sub penthouse is 1,140 sqft two-bedroom + den, two-bathroom, featuring an open-concept layout with large windows and a spacious balcony that lets in plenty of natural light and offers relaxing views of Okanagan Lake. With a personal storage locker, bike storage, and dedicated paddle board storage, this home is built for easy, active living. Whether you're heading out for a paddle or coming home from a beach walk, everything you need is at your fingertips. Unit includes two dedicated parking stalls, including a premium EV charging station for your electric vehicle. Aqua offers a range of thoughtfully curated amenities, including a outdoor pool and hot tub, a two-storey fitness center, cozy firepit and BBQ areas, co-working spaces, and pet-friendly features like a wash station. Residents also have VIP access to the Aqua Boat Club, with dry-rack moorage, valet services, and a convenient boat-sharing program. Located just steps from the lake, parks, trails, and local cafes and shops, this home offers a great mix of natural beauty and everyday convenience. A unique opportunity to live the resort-style lifestyle that’s exclusive to AQUA Waterfront Village. *Some photos have been virtually staged. (id:57557)
2419 Regional Road 20 Road
Clarington, Ontario
Scenic 76.95 acre stone house family farm nestled in prime location just minutes to Hwy 407 and 15 minutes to Bowmanville. This farm offers a nice mix of timeless charm and great opportunity for updating. The stone farm house offers a foyer entry, country kitchen, dining room, living room, full bathroom, and an attached drive shed. The second level offers two bedrooms, a bonus room, 2 pc powder room, and studio potential while the basement offers utility and storage space. The property features 65 workable acres, wooded area, and a peaceful stream. Multiple outbuildings include barn, drive shed, and storage shed. The property includes a private maintained road that is serviced by the township. (id:57557)
Main & Upper - 130 Sumersford Drive
Clarington, Ontario
Welcome to this exception Jeffery Built home, perfectly situation on a spacious corner lot; steps away from the community park, playground and splash pad. Please note this listing is for the main floor & Upper floor, not the basement. Open the front door to a grand foyer that flows seamlessly into a bright and inviting living room, offering an ideal s pace for both relaxtion and entertaining. The heart of the home is the open concpet eat-in kitchen, which effortlessly flows into the family room. Enjoy beautiful hardwood floors throughout, and cozy up to the charming fireplace in the family room on cool evenings. For formal gatherings, the elegant dining room offers ample space to host family dinners and special occasions. A striking hardwood staircase leads you upstairs to find four generously sized bedrooms, each with plenty of closet space. The laundry room is conveniently located on the second floor for ease of use. The luxurious master suite offers a peaceful retreat, complete with a walk-in closet and a private ensuite bathroom, making it the perfect place to unwind at the end of the a long day. This home offers modern comfort and timeless style, all in a fantastic location. Don't miss the opportunity to make this gorgeous lease your next home. (id:57557)
51 Capp Ave
Sault Ste Marie, Ontario
Welcome to 51 Capp Avenue – a cute and charming brick bungalow that’s been very well maintained and is full of character! This cozy home features 2 + 1 spacious bedrooms, a full bathroom, a bright kitchen with plenty of cabinet space, and a comfortable living room and dining area perfect for everyday living. The partially finished basement adds great bonus space with a rec-room complete with a gas fireplace, an extra bedroom, and loads of storage. While the home fronts on Capp Avenue, the paved driveway is conveniently located off Clement Street and leads to a large side yard with two handy storage sheds and lots of room to build a detached garage. Situated in the east end just off Trunk Road, this home is close to many amenities, making it an ideal location for convenience and comfort. Don't miss out and book your viewing today! (id:57557)
33875 Fifth Line
Iona Station, Ontario
Discover the perfect blend of modern luxury and rural tranquility at 33875 Fifth Line, Iona Station! This stunning home sits on 130 acres, making it a dream for outdoor enthusiasts, with 60 acres currently rented for additional yearly income. Enjoy the best of country living with municipal water, fiber-optic internet, and natural gas a rare find in such a peaceful setting! Inside, the kitchen features granite countertops and a natural gas cooktop, while the living room is flooded with natural light from expansive windows and skylights with powered blinds. The sunroom is a showstopper, boasting heated floors, motorized screens, folding doors that open to the beautiful backyard, a hidden TV lift, and a built-in projector screen the ultimate spot to relax year-round! Step outside to your backyard oasis, featuring an infinity-edge pool with a cozy fireplace at one end, a composite deck, and a live-edge epoxy BBQ counter with built-in lighting perfect for entertaining. The primary suite offers a natural gas fireplace and a massive walk-in closet. The lower level features two spacious bedrooms, a home office or gym space, and a wine/whiskey cellar. For hobbyists and DIYers, the large heated workshop/garage is a game changer! Built to last, the home also features a 45-year roof shingle for peace of mind. With easy access to Highway 401 and minutes to the beautiful beach town Port Stanley, this incredible property offers both convenience and serenity. Just want the LAND? That's an option to! (id:57557)
114 Outlook Street
Conquest, Saskatchewan
Opportunity knocks with this unique property featuring a home in need of major renovation or removal — the perfect blank slate for your dream project. Sitting on a residential lot, this property includes a large, 2017 heated garage/shop (28x32), ideal for contractors, car enthusiasts, or anyone in need of serious workspace. The shop is fully insulated, wired, and ready for year-round use, making it the standout feature of the property. Whether you're looking to restore the existing home, start fresh with a new build, or capitalize on the impressive garage/shop, this is a rare chance to own a versatile lot in a convenient location. The house has had the HE furnace and central air replaced in 2003. Bring your vision and unlock the full potential! (id:57557)
2769 Andys Lane
Nanoose Bay, British Columbia
Welcome to Oakridge Estates, a quiet & prestigious neighbourhood located in beautiful Nanoose Bay. This quality-built 1,735 sqft rancher, crafted by renowned local builder VIP Homes, offers a perfect balance of luxury, comfort, & practicality. With 3 generously sized bedrooms & 2 stylish bathrooms, this home features premium Haendal engineered hardwood flooring throughout the main living spaces, luxurious heated tile floors in the bathrooms, & a gourmet chef’s kitchen equipped with granite countertops, extensive cabinetry, stainless steel appliances, & a large central island perfect for family gatherings or entertaining guests. The open-concept living room is anchored by a cozy propane fireplace, creating a warm & inviting atmosphere year-round, while the efficient on-demand propane hot water system with a whole-home recirculating feature ensures instant hot water at every tap. Energy efficiency with solar panels keeping hydro bills to an exceptionally low $29/month. Step outside to a beautifully landscaped, fully fenced 0.56-acre property featuring an automated irrigation system, a fire pit area, a charming pergola ideal for outdoor dining, & a private outdoor sauna that offers a serene retreat for relaxation. Thoughtfully designed for year-round enjoyment, the outdoor space perfectly complements the tranquil, forested surroundings of Nanoose Bay. Adding to the peace of mind, the home still carries the balance of a 5-10 Year New Home Warranty. This prime location offers an unparalleled lifestyle, with convenient access to a championship golf course, the world-class Fairwinds Marina, a fitness centre, pristine beaches, parks, & hiking trails. The soon-to-be completed Fairwinds Village Centre will bring new shops, cafes, & services just minutes away. Whether you are seeking an active lifestyle, a peaceful retirement setting, or a family-friendly community, this remarkable home delivers an exceptional way of life on Vancouver Island. (id:57557)
14619 60a Avenue
Surrey, British Columbia
New Subdivsion in highly sought-after neighbourhood in Sullivan. Fully serviced Lot with wider frontage. Lots will allow 3 level homes with legal suite. Great opportunity to build your Dream Home in this quiet and Desirable location close to schools, parks, transit, recreation, golf courses and offers easy access to all major routes. (id:57557)
107 Crown Crescent
Vernon, British Columbia
Perched atop the sought-after Westshore Estates, this beautifully updated 4-bed+den, 2.5-bath home offers breathtaking Okanagan Lake views on a rare quarter-acre flat lot. Perfect for active families or those seeking a serene retreat, designed for carefree living with a versatile layout that accommodates multi-generational living or a lucrative rental opportunity. The main level boasts an open & bright living space, highlighted by quartz countertops, a mini-split heat pump, & 2 expansive decks to soak in the views. Downstairs, a self-contained 2-bed+den suite w/ separate laundry is currently leased until the end of November, providing an immediate mortgage helper. Tenants would love to stay, making this an excellent turnkey investment opportunity w/ rental income already in place. Outside, the level lot offers ample parking & storage, w/ 2 separate entrances for added convenience. Just a short walk down the hill, the community park hosts organized games for kids & local events through the Westside Road Community Association. Lake access is minutes away at Evely Campground, Killiney Beach, or Fintry Park, while nearby amenities include a local store, coffee shop, & restaurants at La Casa and 6 Mile Store. A new gas station is planned for added convenience. Enjoy the outdoors, all while embracing the perfect blend of rural tranquility and vacation-style living. For more information on this incredible property, visit our website. Don't miss out—book your private viewing today! (id:57557)
2353 Hawks Boulevard
West Kelowna, British Columbia
Walk out two-storey home with stunning lake and valley views perfectly situated close to all amenities. Walk to big box stores, grocery stores, restaurants, coffee shops, and much more. The large main living area featuring 9-foot ceilings and an open concept that create a bright and inviting space. Beautiful kitchen with quartz counter tops and a huge island, perfect for family gatherings and entertaining. Upstairs, you'll discover three spacious bedrooms with ample storage space. The large primary bedroom has a lavish ensuite and walk in closet. Rare bright walk out basement that has been partially finished, and is ready for your ideas. Whether it is an additional bedroom or two or perhaps an in-law suite with separate entrance (basement is prepped for bathroom in room tagged as storage in floor plan). The back yard is low maintenance with nobody behind you. All there is to do is enjoy the views! No GST, no land transfer tax, no speculation tax, and a 99-year prepaid lease. Don’t miss the chance to be part of this fantastic family-friendly, pet friendly community. Seller is including a $12,000 allowance to the Buyer for final basement finishings to create your own perfect space. The walk out basement already has been framed and drywalled with the upgraded matching vinyl plank flooring installed in the living room and bedroom. This area would be a great games room with wet bar, or even an in-law suite for family or friends. (id:57557)
1688 Tower Ranch Drive
Kelowna, British Columbia
**PANORAMIC VIEWS*** You will fall in love with this home the moment you step inside. The expansive deck immediately draws you in, offering one of the most breathtaking views of Kelowna and Okanagan Lake. Located within the prestigious Tower Ranch Golf Course Community, this pristine 2-bedroom home with a bonus room is sure to impress. High-end features include a 45” linear gas fireplace with a striking stone feature wall, quartz countertops throughout, stainless steel appliances, central air/forced air, motorized sun shades, electric blinds, ceiling fan, and a gas stove—the list goes on. The home also boasts two covered decks, totaling nearly 600 sq. ft. of outdoor living space, perfect for sipping wine and soaking in those famous Okanagan sunsets. The middle level includes two spacious bedrooms, each with its own ensuite (with heated floors in the main ensuite). Downstairs, you'll find a versatile bonus/flex room with sliding doors leading to a covered patio complete with Astroturf, and yes, the view from here is just as spectacular as the upper levels. The Solstice location is ideal—close to all amenities, shops, the airport, and just minutes from downtown and the beaches, yet, it’s tucked away in a peaceful spot, offering the quiet and tranquility you crave at the end of the day. Schedule a tour with your realtor and discover all that Solstice has to offer. (id:57557)
510 Oakridge Place Unit# Lower Unit
Waterloo, Ontario
Don't miss this one, Lower unit with separate entrance, Many updates include new kitchen, floor, electrical panel, plumbing, painting, on demand water heater 2020, furnace and A/C 2020, drive way ashphalt+Stone(2023), garage door, eavestroughs, and fascia. Front porch and fully fenced back yard both new. Close to the Conservation Area, universities, Bus Station, 8 mins bus direct to UW,YMCA GYMS, Library, Walking distance to schools, public transit and shopping .Furnished with two beds included with new memory form mattresses, new appliance, dining sets. Lower unit tenants will share 45% utilities with upper level. One parking spot. (id:57557)
635 E Keith Road
North Vancouver, British Columbia
CITY & WATER VIEWS!!! Big solid house ready for a cosmetic update! Come see this 1980 time capsule built and being sold by the original owner. This immaculately kept home shows true pride of ownership and has HUGE POTENTIAL to be a stunning reno. See photo of a similar renovation. Full Legal Suite below creates a great option for multi-generational living or large mortgage helper. The current suite is handicap-accessible with its own entrance, but can also easily be reconfigured back into the home fully or partially. House also has a double extra large and over-height attached garage which adds an additional 621sqf with a view covered sundeck to watch the evening sunset over Downtown. UNFINISHED SPACE below of 1529sf accessible from inside or outside. EASY TO SHOW! (id:57557)
3853 W 14th Avenue
Vancouver, British Columbia
This environment-friendly home in Point Grey, built by a reputable local builder in 2013, meets the R-2000 standard, emphasizing energy efficiency, clean air features, and environmental protection. The unique split-level design optimizes space, light, and privacy. The home includes Miele appliances, a flexible kitchen design, a high-ceiling dining area, and a cozy family room, etc. A high-quality two-story laneway house with 2 bedrooms adds more versatility. The location offers proximity to several best public and private schools, shops, and amenities on Dunbar and West 10th Ave. (id:57557)
173 Witherby Road
Gibsons, British Columbia
INCREDIBLE VALUE!!!! This is the best priced WATERFRONT home in Gibsons, purchase for your family or as an investment with a 100% 5 STAR rating on AIRBNB. Custom built and nearly brand new, situated on 5+ ACRES with a secondary building site, this luxurious home offers every imaginable feature including a gorgeous 2 bedroom lower level ocean view suite. Open main floor plan, vaulted ceilings, gas fireplace, a stunning kitchen with pantry, 2 primary bedrooms with ensuites, a path to the beach, full warranty & NO GST. Enjoy the spectacular ocean views from nearly every room & from the spacious patio, ideal for soaking in the sunshine & relaxing with friends & family. A gated community, 12 minutes from the ferry & all of the shops & entertainment in Lower Gibsons. Bring an offer today! (id:57557)
124 Eastbourne Avenue
Hamilton, Ontario
Charming Century Home in Desirable St. Clair Area. Step into this stunning 4-bedroom, 2-storeydetached home, blending 1915 character with modern upgrades. This meticulously maintained, carpet-free gem offers sun-drenched interiors, two fully renovated bathrooms (2019), and breathtaking Escarpment views. Recent updates include central air (2014), furnace (2022), roof (2021), backyard patio (2020),driveway (2018), windows (2011), Kitchen drop ceiling removed with the addition of pot lights and new backsplash(not shown in current photos, available upon request), & basement waterproofing(2018). Freshly painted, this home is move-in ready! Nestled in the sought-after St. Clair neighborhood, enjoy proximity to Hamilton's waterfalls, rail trail, Wentworth Steps, trendy shops, restaurants, public transit, and major highways. Don't miss this rare opportunity to own a blend of history, charm, and convenience! (id:57557)
6203 60 Street
Olds, Alberta
Lets talk Design... This spacious 4 bedroom, 3 bath, custom bungalow offers main floor living for a senior minded buyer or a large open floorplan for an mature family or empty nester to entertain guests. The main floor features a great room design with vaulted ceilings that extend throughout the main floor foyer, living, dining & kitchen areas. Two gas fireplaces, one on each level (living room & rec room). Two bedrooms on the main with a spacious primary suite featuring a 4pc bath and walk-in closet space. The great convenience of a main floor laundry room, providing access to a heated double attached garage with concrete apron/parking pad out front. The basement has a large rec room, with space for a pool table or any rec room game you fancy, with 9' ceilings and an open wide staircase to the main floor, 2 additional bedrooms & 3pc. bath completing the area. The yard feature immaculate landscaping, the security of a large fully fenced perimeter, w/ a garden shed, spacious covered deck offering west exposure to gaze over the yard and evening sunsets. This home offers over 2660sqft. of interior living space & shows 10/10!! Very well cared for and impeccable design & layout. Located close to Winter Lake, walking trails and schools with a gorgeous surrounding neighborhood to accent its near perfect setting. Central to all amenities, entertainment & dining, shopping, essential services and health care options. A must see to truly encompass its stature. ... (id:57557)
607 590 Nicola Street
Vancouver, British Columbia
In the world class Cascina and Denia waterfront residences, set right on the Seawall Coal harbour! Unique 2 level loft-style with ocean, Marina and Mountain views. Modified plan with developer to enclose den and enlarge 2 pce bath to 3 pce for optimum efficiency. An extra window was added to master to take advantage of the view. Oth unit features include air-con, Cozy gas fireplace, gourmet chef's kitchen w/granite countertops, Bosch and Sub-Zero appliances, heated master bathroom floor and dble sinks. Open concept floorplan. Highly desirable building with 24 hr concierge, games, meeting and exercise rooms, theatre room, indoor pool with sauna, steam, lounge/library, bike room, car wash bay, garden courtyard & water feature. Call for appointment. (id:57557)
510 2188 Madison Avenue
Burnaby, British Columbia
Welcome to this immaculately maintained south-facing home in the heart of Brentwood! This 2-Bed+Den, 2-Bath in Madison & Dawson by renowned developer PORTE boasts natural light in its spacious bedrooms and open-concept living areas. Located in a highly walkable neighbourhood, you're just steps from The Amazing Brentwood, major grocery stores, top restaurants, parks, and off-leash dog areas. Gilmore SkyTrain Station is a short walk away, providing easy access to downtown and beyond. Plus, enjoy the convenience of the upcoming T & T Supermarket and many other daily essentials nearby. School catchments: Kitchener Elementary & Alpha Secondary. Just a 5-minute drive to BCIT and 15 minutes to SFU. Don't miss this opportunity to own in one of North Burnaby's most desirable communities. (id:57557)
1 - 484 Main Street E
Hamilton, Ontario
Nestled in the heart of downtown Hamilton, this versatile multi-use building offers an exceptional opportunity for business endeavors. Boasting a prime location, a flexible layout, and modern amenities, this property is a true gem for small businesses and entrepreneurs alike. With a total square footage of 2,405, including the basement, this space provides ample room for various business needs. The lower level of this building is dedicated to professional office space. This level offers two bathrooms, a kitchen, storage/office space, and a separate entrance. The main floor seamlessly extends the professional atmosphere with additional office spaces. Whether you're expanding an existing business or starting a new venture, this level offers ample room to accommodate your needs. Throughout the entire building, hardwood flooring creates an elegant and timeless aesthetic that's easy to maintain. The interior design features a neutral decor palette, providing a clean canvas for future customization and personalization to suit various business purposes. This property would be perfect for professional services, medical/wellness clinics, creative studios, educational centers, and retail boutiques. (id:57557)
748 Parkdale Avenue
Fort Erie, Ontario
Welcome to 748 Parkdale Avenue, right in the heart of Fort Erie's sought after Crescent Park neighbourhood!!! This home has been lovingly maintained by the same family for nearly 30 years, and you can feel the pride of ownership in every brick and beam!!! Built in 1970, this brick bungalow is a true reflection of its time, with solid craftsmanship and mid-century charm. Sitting on a 70 x 114 ft lot and some updates, including windows, newer furnace, AC, and a Generac generator. Just minutes from the beach, the QEW, and all the amenities you could need. You wont want to miss this one!!!! Looking for offer!!!! (id:57557)
Th8 7338 Gollner Avenue
Richmond, British Columbia
CARRERA built by Polygon. Concrete 2 level townhome, 2 bdrm, 2.5 bath, and a covered parking. Air-conditioning, laminated wood flooring on main floor, open kitchen, quartz stone counters, insuite laundry. Hugh master bedroom, functional layout. Exercise Center, bike Room, and rooftop garden. Walking distance to Minoru Park, Richmond Centre, Canada Line Brighouse skytrain station, Public Library, Aquatic centre, and restaurants. Richmond Secondary and Brighouse Elementary catchment. (id:57557)
3808 4508 Hazel Street
Burnaby, British Columbia
SOVEREIGN built by BOSA. North facing with unobstructed mountain, Deer Lake, downtown & Burrard Inlet, and city view. Air-conditioning, functional layout, open kitchen with Miele appliances, gas stove, glass tile backsplash, and quartz stone counters. Bathroom with heated floors and deep soaker tub. Great facilities with concierge service, indoor pool, gym, hot tub, sauna, and party room. Walking distance to skytrain station, Crystal Mall, Save on Foods, Metrotown Centre, and Burnaby library. (id:57557)
35 Spruce Ave
Vermilion Bay, Ontario
Here's your chance to become a part of history! The Bayview Hotel in Vermilion Bay, Ontario, holds a significant place in the local history of the community. Established in the early 1900s, the hotel originally served as a stopping point for travellers and loggers exploring the vast wilderness of Northwestern Ontario. Over the years, the Bayview Hotel evolved into a hub of social activity, hosting events, gatherings, and providing accommodation for visitors to the area. With its picturesque location overlooking Eagle Lake, the hotel became a popular destination for tourists seeking relaxation and natural beauty. You can now enjoy owning and operating this fully licensed lounge with a bar and dance floor. In the main building there is a one bedroom apartment on the main floor and 3 one bedroom apartments and a bachelor apartment on the second floor. The 5 Unit Motel next to the main building has been renovated into 4 one bedroom apartments for extra added income.Laminate flooring in the bar replaced in 2018. High efficiency furnace upgrades also completed in 2018. Other upgrades include a new Hot Water tank in 2024, shingles in 2012 and an upgraded fire alarm system. Must be seen to be appreciated. Call to day and make your appointment to view! (id:57557)
142 Fullarton Street
London East, Ontario
Located in London's Downtown Commercial High Rise District - Faces onto an Open Concept Upscale Food Court - This Listing Includes 2 Businesses at One Location - The menu Offers Gourmet Sandwiches, Pizza and Deluxe Burgers - High Traffic Lunch Captures Hungry Office Workers and Downtown Patrons - Comes with a Pizza Oven and Hood - They Also Have a Profitable Catering Service - The Sale Includes Training, Websites, and Equipment.- Call For The Information Package - Call For Your Personal Onsite Inspection ... PRICED RIGHT ! NOTE - Some Chattels & Equipment are owned and Supplied by The Landlord. (id:57557)
2508 Pinnacle Ridge Drive
West Kelowna, British Columbia
***ZONED TO BUILD A DUPLEX OR SFH*** Nestled in the charming Shannon Lake surroundings of West Kelowna, British Columbia, Tallus Ridge presents an exceptional investment prospect with Lot 37 offering stunning vineyard and mountain views. This burgeoning community provides a wealth of amenities, including access to picturesque hiking trails, the serene waters of Shannon Lake, and convenient proximity to a variety of shopping options. Families will find the local school districts highly appealing, while everyone can indulge in a vibrant recreational scene, from golfing to community events. It's worth noting that builders must be approved by the developer, ensuring the preservation of architectural integrity and the protection of property values. Tallus Ridge encapsulates an enviable lifestyle, making it an alluring destination for young families, retirees, and discerning developers seeking to capitalize on the area's growing demand for quality homes. (id:57557)
55 Mallard Crescent
Brampton, Ontario
Outstanding Four Level Back Split In Popular "M" Section On An Amazing 85 Ft. Wide Pie Shaped Lot! Lovingly Maintained And Spotless! Renovated Kitchen With Side Yard Access, Gleaming Richly Stained Maple Hardwood On Main & Upper, Updated Main Washroom With Quality Fixtures & Ceramics & Skylight, Bay Window In Living Room, Gas Fireplace & Pot Lighting In Family Room. Private Side Patio With Natural Gas Hook Up For BBQ, 20 X 12 Ft Workshop/Man Cave With Hydro, Skylight & Laminate Floor. Stunning Yard With Cottage In City Feel That You Must Experience! Lower Levels Can Be A Potential In Law Suite With Existing Side Entrance. (id:57557)
7506 May Cm Nw
Edmonton, Alberta
Absolutely beautiful & spacious NET ZERO energy efficient townhouse in desirable Larch Park. 3-level 3 bed/2.5 bath home has 9' ceilings, wide plank hardwood, metal spindle railings & granite counters throughout. This stunning kitchen features full height cabinetry, SS appliances, W/I pantry & a large island that is ideal for entertaining. Upstairs are 3 generous sized bedrms incl the primary bedrm w/a walk-in closet & 4 pc ensuite. Add'l 4 pc bath on this level. The lower level has a storage/flex room, utility rm & access to rear drive dbl attached garage. Relax in the summer in your low maintenance yard facing SF homes/trees. This townhome benefits from a Landmark Net Zero construction: solar panels, an ultra-efficient heating & cooling system, 2X8 ext walls w/sprayed insulation, triple-pane windows, & superior ventilation resulting in added comfort & LOW LOW utility bills. The home is walking distance to walking trails & beautiful ravine. Close to shops, amenities, Whitemud Fwy & the Anthony Henday. (id:57557)
4 Oliver Drive
Tiny, Ontario
***Fantastic Opportunity Steps To Balm Beach*** Fully Furnished, Move-In-Ready Cottage Is The PERFECT Chance To Own A Family Cottage Which Pays YOU When You Arent There Enjoying It! Currently, It Is Licensed For Short-Term Rental (STR) Usage, Providing An Excellent Stream Of Revenue For The Owner. A Pro-Forma Income Statement Is Also Available To Showcase Potential Returns From Year-Round Rental Usage. The Property Is Situated In An Incredibly Unique Location, Just Moments From The Beloved Balm Beach. Featuring An Inviting And Spacious Living Area Which Is Filled With Natural Light. 3 Bedrooms Offers Plenty Of Space For Family & Guests. An Office Nook Offers A Potential Work Area, & The Recently Updated Kitchen Features Sleek Stainless-Steel Appliances. Perfectly Laid Out For Family Stays & Ideally Located For STR Usage. The Deck Area Includes A Gazebo And BBQ Space, Ideal For Gatherings And Get-Togethers. Prime Area Just Moments From Balm Beach, With Local Attractions Like Arcades, Eateries, Bars, Mini-Golf, And Go-Karts Nearby, There Entertainment Ideas Are Endless. A Truly Unique Opportunity. Pro-Forma Income Statement Available (However Not A Guarantee Of Future Results). Dont Miss! (id:57557)

