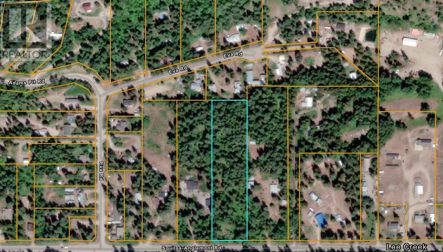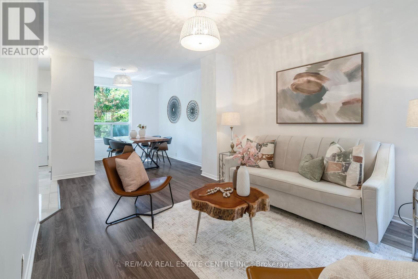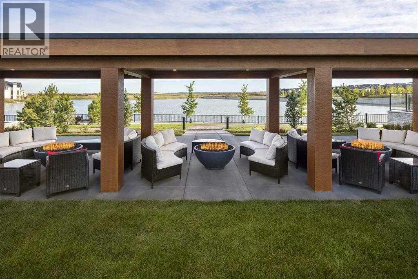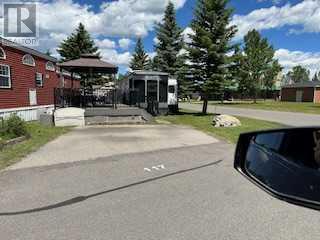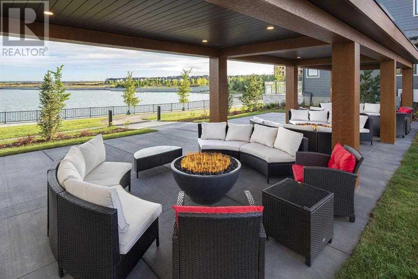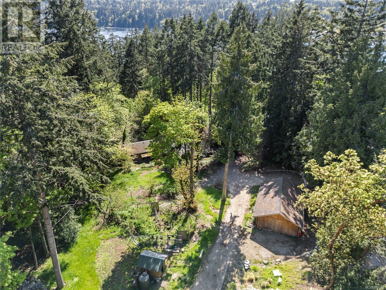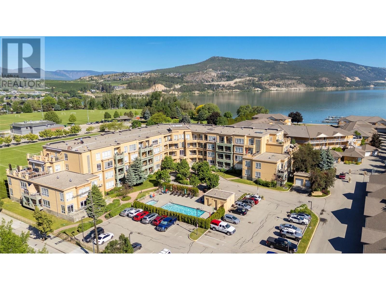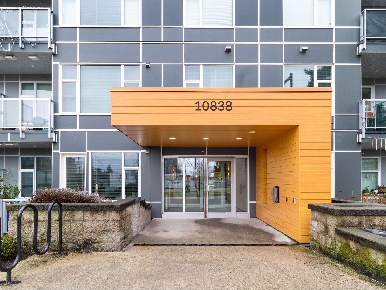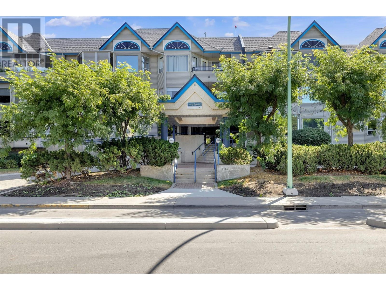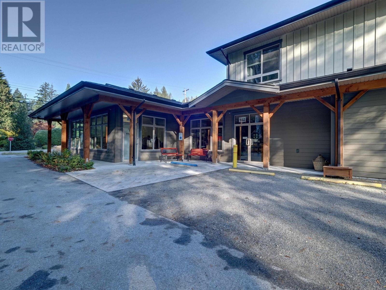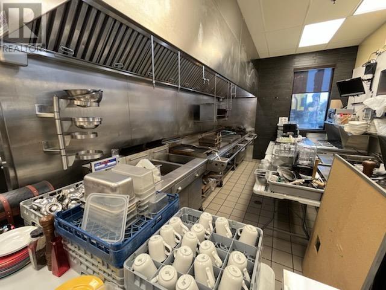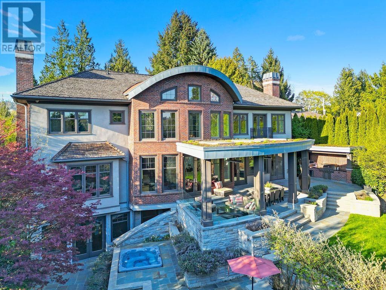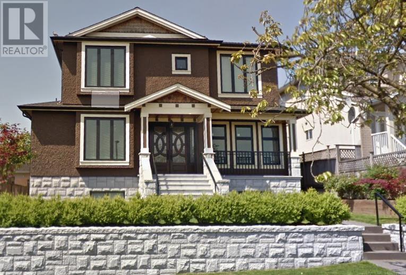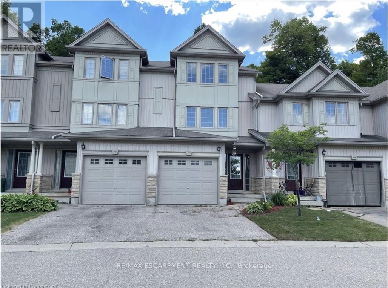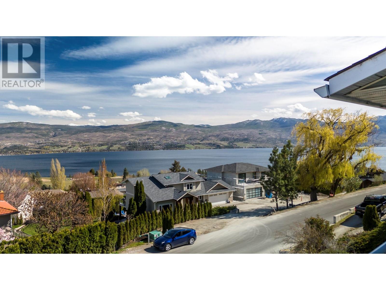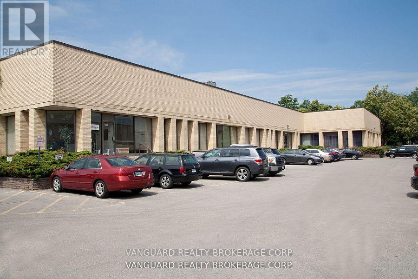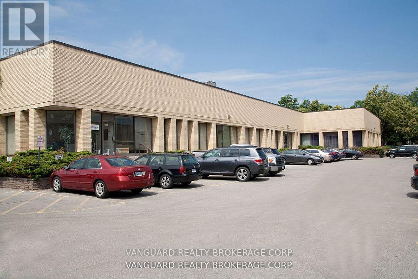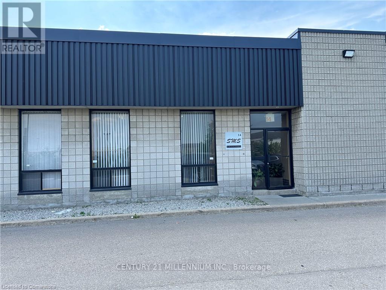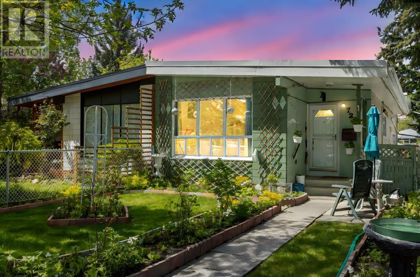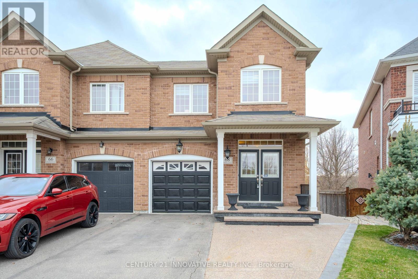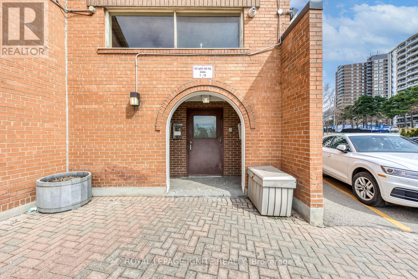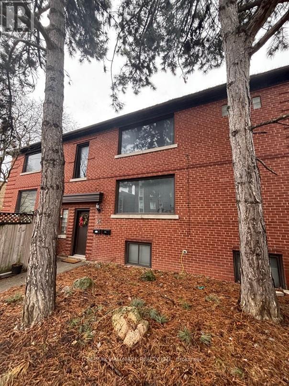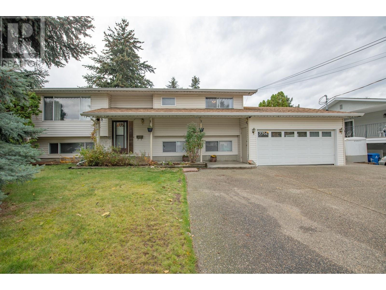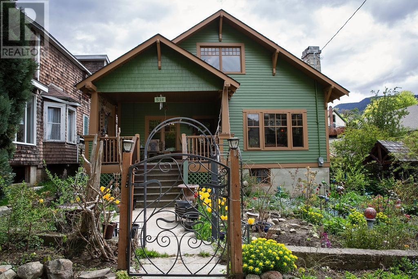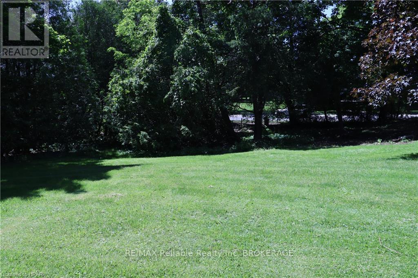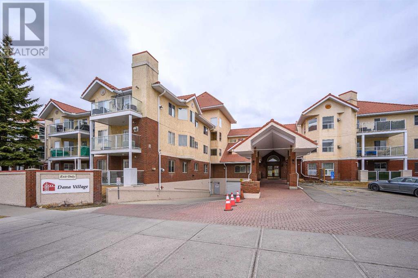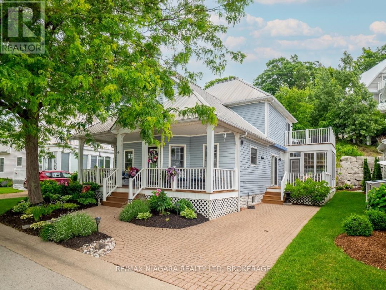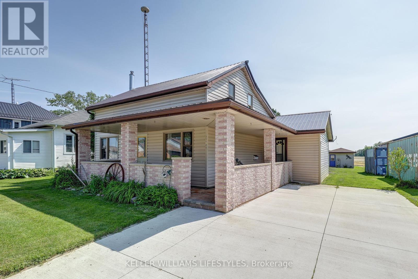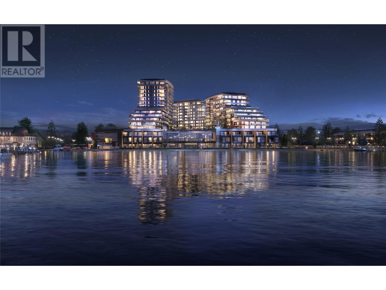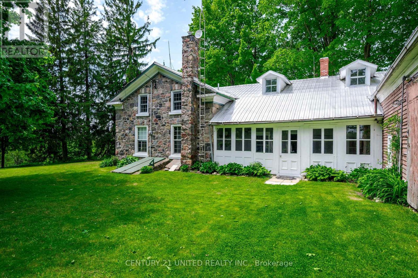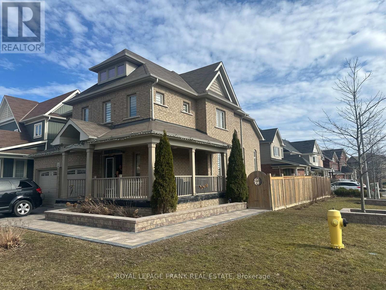Lot A Squilax-Anglemont Road
Lee Creek, British Columbia
3.68 Acres in Lee Cree, CR zoning, approx. 5.5 km off Trans-Canada Highway. Fully treed with numerous large cedars and direct access to Squilax-Anglemont Road. (id:57557)
49 Osler Street
Toronto, Ontario
Say hello to you dream home located in the trending Junction Triangle. Lovingly & thoughtfully renovated & upgraded W/ quality finishes thru-out kitchen and baths. Updated Hardware & high end light fixtures. Welcome home to this delightful semi-detached treasure, aperfect opportunity for first-time buyers, young couples or families seeking a slice of Toronto's most beloved neighborhood. This lovely home features three bright and inviting bedrooms, highlighted by a spacious primary suite with beautiful closets. The dining and living area is generously sized, making it the ideal spot for memorable dinner parties and gatherings with family and friends. A charming & generous size kitchen, which opens-up to a backyard that's a true gardener's dream, complete with abundant planter space just waiting for your personal touch. A detached garage &laneway parking adds practicality to your everyday life, while the basement apartment could be used as in-law suite or rental unit. With amples torage space, foyer closet and bathroom on main floor, this home is all about the lifestyle you've been dreaming of. Just a short walk to High Park, Bloor West Village and The Junction, known for its trendy cafes, restaurants and shops. Minutes walking distance to Bloor Go/UP Express and subway station making downtown super accessible. Ready to move in! (id:57557)
302, 130 Marina Cove Se
Calgary, Alberta
**BRAND NEW HOME ALERT** Great news for eligible First-Time Home Buyers – NO GST payable on this home! The Government of Canada is offering GST relief to help you get into your first home. Save $$$$$ in tax savings on your new home purchase. Eligibility restrictions apply. For more details, visit a Jayman show home or discuss with your friendly REALTOR® The Streams of Lake Mahogany present an elevated single-level lifestyle in our stunning Reflection Estate homes situated on Lake Side on Mahogany Lake. Selected carefully from the best-selling renowned Westman Village Community, you will discover THE CASCADE, a home created for the most discerning buyer, offering a curated space to enjoy and appreciate the hand-selected luxury of a resort-style feeling while providing you a maintenance-free opportunity to lock and leave. Step into an expansive 1700+ builders sq ft stunning home overlooking a gorgeous greenspace adjacent to Mahogany Lake featuring a thoughtfully designed open floor plan inviting an abundance of natural daylight with soaring 10-foot ceilings and oversized windows. The centralized living area, ideal for entertaining, offers a Built-in ULTRA JennAir appliance package with a 42”, 24.2 Cu Ft., Built-In, cabinet panel ready, French door refrigerator with Obsidian black interior and built-in icemaker and water with 42” Refrigerator Armoire Kit, 24” cabinet panel ready dishwasher with stainless steel interior, 36” Professional-Style gas range top, Faber built-in cabinet hood fan, 30” combination wall oven and microwave and Silhouette Emmental 24" Bev Centre; all nicely complimented by the an Elevated Champagne Color Palette. All are highlighted with stunning Quartz countertops. You will enjoy two beautiful bedrooms, a generous central living area, with the Primary Suite featuring a spacious 5-piece oasis-like ensuite with dual vanities, a large soaker tub, a stand-alone shower, and a generous walk-in closet. The Primary Suite and main living area step out to a 39ftx15ft terrace with a lovely view of the greenspace. Yours to enjoy and soak in every single day. To complete the package, you have a sizeable office area adjacent to the spacious laundry room and a double attached heated garage with a full-width driveway. Custom additions to this home include under cabinet lighting, A/C, stunning electric fireplace, upgraded built-in spice and utensil tray, recycling pull-out bins and expansive covered terrace with access from the Living Room, Dining Room and Owners Suite. Jayman's standard inclusions feature their trademark Core Performance, which includes Solar Panels, Built Green Canada Standard with an Energuide rating, UVC Ultraviolet light air purification system, high-efficiency heat pump for air conditioning, forced air fan coil hydronic heating system, active heat recovery ventilator, Navien-brand tankless hot water heater, triple pane windows and smart home technology solutions. (id:57557)
101, 120 Marina Cove Se
Calgary, Alberta
**BRAND NEW HOME ALERT** Great news for eligible First-Time Home Buyers – NO GST payable on this home! The Government of Canada is offering GST relief to help you get into your first home. Save $$$$$ in tax savings on your new home purchase. Eligibility restrictions apply. For more details, visit a Jayman show home or discuss with your friendly REALTOR®. The Streams of Lake Mahogany present an elevated single-level lifestyle in our stunning Reflection Estate homes situated on Lake Side on Mahogany Lake. Selected carefully from the best-selling renowned Westman Village Community, you will discover THE BROOK, a home created for the most discerning buyer, offering a curated space to enjoy and appreciate the hand-selected luxury of a resort-style feeling while providing you a maintenance-free opportunity to lock and leave. Step into an expansive 1700+ builders sq ft stunning home with 10-foot ceiling heights with greenspace views featuring a thoughtfully designed open floor plan, inviting an abundance of natural daylight with soaring 10-foot ceilings and oversized windows. The centralized living area, ideal for entertaining, offers a Built-in KitchenAid sleek stainless steel package with French Door Refrigerator and internal ice make and water dispenser, a 36-inch 5 burner gas cooktop, a dishwasher with a stainless steel interior, and a 30-inch wall oven with convection microwave; all nicely complimented by the Charcoal Elevated Color Palette. The elevated package includes rich tone cabinets in the kitchen with oversized hardware; glossy subway tile at the kitchen backsplash; soft close cabinetry with 36" uppers, angled front hood fan shroud, sil granite undermount sink, upgraded pantry, under cabinet lighting and a stylish modern light package in a beautiful finish to match. All are highlighted with bright white Quartz countertops. You will enjoy two bedrooms on either side, nicely framing in the central living area, with the Primary Suite featuring a spacious 5-piece oasis-like ensuite with dual vanities, a large soaker tub, a stand-alone shower, and a generous walk-in closet with built-ins. The Primary Suite and main living area step out to a 54ft terrace with beautiful views. Yours to soak in every single day. To complete the package, you have a sizeable foyer, and the spacious laundry room is adjacent to the entry of your private double-attached heated garage with a full-width driveway. Jayman's standard inclusions feature their trademark Core Performance, which includes Solar Panels, Built Green Canada Standard with an Energuide rating, UVC Ultraviolet light air purification system, high-efficiency heat pump for air conditioning, forced air fan coil hydronic heating system, active heat recovery ventilator, Navien-brand tankless hot water heater, triple pane windows and smart home technology solutions. Enjoy Calgary’s largest lake, with 21 more acres of beach area than any other community. (id:57557)
117, 370165 79 Street E
Rural Foothills County, Alberta
Info on Destination Trailer and LandLot 117 Country Lane Estates$119,000.00Includes Lot and TrailerLocated in Country Lane Estates along the Sheep River, approximately 15 minutes South of Calgary and 5 minutes South of Okotoks.Destination Trailer features.2 large Slides, 1 in Living Room and 1 in Bedroom. Kitchen, Living Room and Breakfast nook,1 Bedroom, 3-piece Bathroom with Skylight (with walk in Shower), 10-gallon Hot Water Tank,TV ,Fridge, Stove, Over the Range Microwave,LED interior Lights,Central Vacuum ,Roller Shade blinds ,Hide a bed sofa,Table and 4 Chairs , 2 Recliner Chairs ,Central Air Conditioner,Outside Shower, Water and Sewer Tanks ,Deck with Gazebo, BBQ, Table and Chairs and all the furniture and Shed Country Lane Estates Condo informationThis is a Bare Land Condo. Fees are $185 per month. It is a 200-day park open from April 1st to October 31st. This is a 200-day park open from April 1st to October 31st.Fees include:WaterSewerGarbage & recycling All facilitiesPark Amenities include:Pool and Hot TubPlayground Dog park Laundromat with washroom and showers facilitiesLibraryExercise room Owner’s Lounge with pool table, tv/Wi-Fi & satelliteMeeting roomCommon BBQ areaGreat room with kitchen for hosting functionsSeasonal Social Clubs with ongoing park activities (id:57557)
301, 130 Marina Cove Se
Calgary, Alberta
**BRAND NEW HOME ALERT** Great news for eligible First-Time Home Buyers – NO GST payable on this home! The Government of Canada is offering GST relief to help you get into your first home. Save $$$$$ in tax savings on your new home purchase. Eligibility restrictions apply. For more details, visit a Jayman show home or discuss with your friendly REALTOR®. The Streams of Lake Mahogany present an elevated single-level lifestyle in our stunning Reflection Estate homes situated on Lake Side on Mahogany Lake. Selected carefully from the best-selling renowned Westman Village Community, you will discover THE CASCADE, a home created for the most discerning buyer, offering a curated space to enjoy and appreciate the hand-selected luxury of a resort-style feeling while providing you a maintenance-free opportunity to lock and leave. Step into an expansive 1700+ builders sq ft stunning home overlooking a gorgeous greenspace adjacent to Mahogany Lake featuring a thoughtfully designed open floor plan inviting an abundance of natural daylight with soaring 10-foot ceilings and oversized windows. The centralized living area, ideal for entertaining, offers a Built-in KitchenAid sleek stainless steel package with French Door Refrigerator and internal ice maker and water dispenser, a 36" gas cooktop, a dishwasher with a stainless steel interior, and a 30-inch wall oven with microwave; all nicely complimented by the an Elevated Charcoal Color Palette. All are highlighted with stunning Quartz countertops. You will enjoy two beautiful bedrooms, a generous central living area, with the Primary Suite featuring a spacious 5-piece oasis-like ensuite with dual vanities, a large soaker tub, a stand-alone shower, and a generous walk-in closet. The Primary Suite and main living area step out to a 39ftx15ft terrace with a lovely view of the greenspace. Yours to enjoy and soak in every single day. To complete the package, you have a sizeable office area adjacent to the spacious laundry room and a d ouble attached heated garage with a full-width driveway. Custom additions to this home include under cabinet lighting, upgraded Moen black plumbing fixture package, air conditioning, convenient laundry room with folding table, stunning electric fireplace and expansive covered terrace with access from the Living Room, Dining Room and Owners Suite. Jayman's standard inclusions feature their trademark Core Performance, which includes Solar Panels, Built Green Canada Standard with an Energuide rating, UVC Ultraviolet light air purification system, high-efficiency heat pump for air conditioning, forced air fan coil hydronic heating system, active heat recovery ventilator, Navien-brand tankless hot water heater, triple pane windows and smart home technology solutions. Enjoy Calgary’s largest lake, with 21 more acres of beach area than any other community. (id:57557)
302, 170 Marina Cove Se
Calgary, Alberta
**BRAND NEW HOME ALERT** Great news for eligible First-Time Home Buyers – NO GST payable on this home! The Government of Canada is offering GST relief to help you get into your first home. Save $$$$$ in tax savings on your new home purchase. Eligibility restrictions apply. For more details, visit a Jayman show home or discuss with your friendly REALTOR®. The Streams of Lake Mahogany present an elevated single-level lifestyle in our stunning Reflection Estate homes situated on Lake Side on Mahogany Lake. Selected carefully from the best-selling renowned Westman Village Community, you will discover THE SPRINGS, a home created for the most discerning buyer, offering a curated space to enjoy and appreciate the hand-selected luxury of a resort-style feeling while providing you a maintenance-free opportunity to lock and leave. Step into an expansive 2000+ builders sq ft stunning home overlooking the gorgeous Mahogany Lake featuring a thoughtfully designed open floor plan inviting an abundance of natural daylight with soaring 12-foot ceilings and oversized windows. The centralized living area, ideal for entertaining, offers a Built-in ULTRA JennAir appliance package with a 42”, 24.2 Cu Ft., Built-In, cabinet panel ready, French door refrigerator with Obsidian black interior and built-in icemaker and water with 42” Refrigerator Armoire Kit, 24” cabinet panel ready dishwasher with stainless steel interior, 36” Professional-Style gas range top, Faber built-in cabinet hood fan, 30” combination wall oven and microwave and Silhouette Emmental 24" Bev. Center; all nicely complimented by the an Elevated Obsidian Color Palette. All are highlighted with stunning Quartz countertops. You will enjoy two beautiful bedrooms, a generous central living area, with the Primary Suite featuring a spacious 5-piece oasis-like ensuite with dual vanities, a large soaker tub, a stand-alone shower, and a generous walk-in closet. The Primary Suite and main living area step out to a 35ftx17ft terrace with a lovely view of the stunning Lake. Yours to enjoy and soak in every single day. To complete the package, you have a sizeable office area adjacent to the spacious laundry room and powder room that opens up to another expansive 25ft terrace and a double attached heated garage with a full-width driveway. Custom additions to the home include under cabinet lighting in kitchen, A/C, laundry room with convenient folding counter, coffee bar, office space and more. Jayman's standard inclusions feature their trademark Core Performance, which includes Solar Panels, Built Green Canada Standard with an Energuide rating, UVC Ultraviolet light air purification system, high-efficiency heat pump for air conditioning, forced air fan coil hydronic heating system, active heat recovery ventilator, Navien-brand tankless hot water heater, triple pane windows and smart home technology solutions. Enjoy Calgary’s largest lake, with 21 more acres of beach area than any other community. (id:57557)
297 Churchill Rd
Salt Spring, British Columbia
Bring your renovating plans~! This 2.12 acre parcel on Churchill Road is perfect for the creative designer. Close to town and iconic Churchill beach this sunny, bright property has a sweet cottage and garden space. Live in the cottage while you bring your designs for the main house to make it your own. Priced under assessed value. (id:57557)
476 Dogleg Close
Qualicum Beach, British Columbia
Build Your Dream Home in one of Qualicum Beach's finest neighbourhoods. Enjoy close proximity to the Golf Course and embrace a Walk-To-Beach lifestyle from your brand-new home on this quiet Cul-De-Sac. Award-Winning Camelot Homes is ready to start building your Custom Home or, if you prefer, choose your own builder. Eaglecrest has multiple access points to Sandy Oceanfront for year-round outdoor activities -- swimming, kayaking, dog walking. The charming Town of Qualicum Beach offers captivating Restaurants, Pubs, a weekly Farmers Market and wide-ranging Shopping on Beautiful Natural Vancouver Island. This isn't just where you live, it's a lifestyle. Live Your Dream Today. (id:57557)
Lt 2 Fairbanks Rd
Cowichan Bay, British Columbia
Ready-to-build lot in Cowichan Bay! This newly created, flat 0.52-acre parcel offers ocean glimpses, full municipal water and sewer connections, and sits beside the upcoming luxury oceanfront community of Duke’s Landing. Just a short walk to beach access and hiking trails, and minutes to Cherry Point Marina and Park. Enjoy quick access to Cowichan Bay village, Highway 1, and endless recreation—golf, boating, biking, paddling, and more. Whether you have a builder or need one (available!), this rare fully serviced level lot is a prime spot to bring your dream home to life. (id:57557)
5 Hollier Drive
Ajax, Ontario
Stunning All Brick Semi-Detached Family House In North East Ajax. Three large Sized Bedrooms. Fully Renovated And Upgraded , Master Has Walk In Closet & Four Pc On Suite. Beautiful Open Concept Kitchen, Main Floor Hardwood & 2nd Floor Brand New Laminate Flooring. Kitchen Overlooks Living Room & Breakfast Area. Walk Out To beautiful Backyard. Spot Light, Deck, Oak Stair Case. Closer to Parks, playgrounds, recreation center, Quality Schools, Golf, shopping, hospital, place of worships, Hwy 401, 407 & 412 etc. Many amenities are minutes away. Basement is reserved for the use of landlord. Landlord has not started using yet. Potential tenants and their Agents to verify all measurements and information. (id:57557)
3550 Woodsdale Road Unit# 212
Lake Country, British Columbia
Imagine a lifestyle where relaxation and peace define your days, nestled within a laid-back community just moments from the beach, a lush park, and picturesque rail trails. Here is where you don't have to compromise on space or comfort. This unit is one of the largest, most spacious units in the building, it is perfectly positioned on the backside, ensuring an abundance of natural light floods every corner and offering stunning sunset views to cap off your evenings. Featuring two generously sized bedrooms (one with quality built in murphy bed and desk) , an open and airy layout, and not just one, but two private patios, this home is designed for both comfort and entertaining. Added conveniences include secure parking and a dedicated storage locker for the unit. This Exceptional unit is overlooking the beautiful Beasley Park and steps away from the tranquil Wood Lake, with its boat launches and marina, this location is truly unbeatable. Despite its peaceful ambiance, you're only minutes away from shopping, exquisite restaurants, and renowned wineries. Emerald Point isn't just a residence; it's a lifestyle. Enjoy the resort-like amenities including a fully-equipped gym, a relaxing sauna, a refreshing pool & hot tub , and a versatile meeting room with kitchen for entertaining larger crowds . This isn't just a home; it's the obvious choice for those seeking a blend of tranquility and convenience. Discover serene living in this exceptional corner unit at Emerald Point. (id:57557)
409 10838 Whalley Boulevard
Surrey, British Columbia
LARGEST CORNER UNIT (ALMOST 1000 SQFT) 2 Bdrm, 2 Bath + Den with a large, PRIVATE balcony in the Maverick!. BREATHTAKING PANORAMIC views of the City and North Shore Mountains! Luxurious finishes including a counter-depth bottom freezer fridge, wood grain & white laminate two-tone kitchen with integrated appliances, solid quartz countertops, and an exclusive amenity space. End unit with 9 ft ceilings, 1 parking stall and 1 storage. Enjoy fantastic indoor and outdoor amenities including a gym, party room and guest suites etc. Skytrain just a short walk away! Live in Bolivar Heights and watch your home's value grow! (id:57557)
3157 Casorso Road Unit# 220
Kelowna, British Columbia
Welcome to Hawthorn Park, the perfect adult community where comfort meets convenience! Located in the vibrant South Mission shopping corridor, this west-facing 1-bedroom, 1-bath condo is designed for a fulfilling lifestyle, especially for those 55 and older (with the flexibility for a younger partner!). Just steps away from the beach and surrounded by essential amenities, this bright and inviting home features a thoughtful layout with a spacious living area, a modern kitchen that seamlessly connects to the dining space, and large windows that flood the rooms with natural light. Step outside onto your covered west-facing deck and enjoy the serene views of the beautifully maintained landscape. With a new furnace for warmth, new efficient air conditioning, and freshly painted, this condo offers both comfort and elegance. Plus, enjoy peace of mind with energy-efficient windows overlooking the scenic Fascieux Creek greenway. You'll have convenient access to a secured underground parking spot and a storage locker right beside the parking. Pet lovers will be delighted to know that you can bring along one furry friend—either a dog or a cat! Join a welcoming community where making new friends is easy and every day feels like a retreat. Don’t miss this must-see opportunity to embrace a slower, more fulfilling lifestyle in a fantastic location! (id:57557)
1680 Field Road
Sechelt, British Columbia
Presenting an exceptional commercial property, meticulously engineered for seismic resilience, this mixed-use Commercial and Residential Building is strategically located in the thriving heart of Wilson Creek. Encompassing a generous 4,885 square feet of meticulously designed space, the coveted prime C1 zoning allows for 72% lot coverage. The building boasts a 1,325-square-foot, 2-bedroom suite with a deck gracefully positioned above 3,560 square feet of versatile commercial space, with services all underground.The commercial area on the main floor is thoughtfully divided into three distinct units, all currently leased to well-established businesses. Top-tier craftsmanship and meticulous design is evident throughout this well-constructed building'truly, an asset that demands firsthand appreciation to fully comprehend its exceptional quality that will last the test of time. (id:57557)
0000 Confidential
Sechelt, British Columbia
Take Advantage of this full-service Restaurants which includes recent upgrades of $550,000, a full commercial kitchen, a forno pizza oven, great lease, great location it will suit any concept that you want to bring to the relaxed lifestyle in Sechelt. 2,740 SF with a total of 109 seats, nice patio and a liquor license. Located in Tsain-Ko Centre located on the Sunshine Coast Highway, which is the premier shopping plaza in the area with over 100,000 square feet of retail space and 15+ national retailers. Nice lease with 8 years left on the term plus 2 x 5-year renewal options. The Vendor may consider vendor financing for qualified candidates. Call listing Realtor for more details. (id:57557)
420 Lakewood Drive
Strathmore, Alberta
Welcome to 420 Lakewood Drive, a truly special home nestled in the heart of the desirable Lakewood of Strathmore community. Thoughtfully built into a gently sloping lot, this property features a rare under-drive garage design that enhances both curb appeal and functionality, offering something truly unique in the marketplace. And, with over 30 years of home-building experience, Scott Alan Custom Projects brings exceptional craftsmanship and meticulous attention to detail to every home.With over 3,000 sq ft of beautifully finished living space, this home is designed to impress from sunrise to sunset. The front of the home is perfectly positioned to soak in glowing west-facing sunsets, while the back opens up to the gentle morning light from the east, creating a stunning ambiance throughout the day.The lower level is fully developed, featuring an oversized attached two-car garage, spacious mudroom, versatile recreation room, full bathroom, and a bedroom perfect for guests, teens, or workout space.Upstairs on the main floor, you’ll find a stunning open-concept layout with a gallery-style entrance that flows into an expansive living room with a west-facing deck—ideal for relaxing evenings. The kitchen is a chef’s dream, with stone countertops, a large island, pantry, and modern finishes that complement the generous dining area, which opens to a second east-facing deck, perfect for morning coffee. A main floor den adds flexibility for working from home or a cozy reading nook, and a convenient half bath completes the level.The upper floor offers the perfect family layout with three spacious bedrooms, including a primary retreat that’s nothing short of luxurious. Enjoy your private 5-piece ensuite, complete with a large west-facing soaking tub, sunset views, a walk-in closet, and your very own balcony—your peaceful place to unwind. Two additional bedrooms each offer their own walk-in closets, and there’s also a bonus room and another full 4-piece bathroom for family an d guests.Located in one of Strathmore’s most sought-after lake communities, this home offers not just beauty, but lifestyle. Enjoy water sports, scenic ponds, and interconnected canals that bring the outdoors to your doorstep. And of course, there’s also walk-ways for a stroll or bike ride. Soak in the views of the ponds, lake, and even the Rocky Mountains. It’s the ideal backdrop to this gorgeous home.It’s more than a home—it’s a lifestyle. Don’t miss your chance to live in a community that offers the perfect blend of modern living and natural beauty. (id:57557)
8112 Government Road
Burnaby, British Columbia
This stunning house is the result of relentless attention to detail and the uncompromising pursuit of quality being brought together by talented craftsmen and expressed in the built form of a generational, custom family home. Sited on a generous and beautifully landscaped 17,100sf lot on prestigious Government Road, the property offers a haven of over 5,600sf of living accommodation. Features are too numerous to list here but include: geothermal heating and cooling, external elevations clad with imported brick, zinc gutters, Lutron lighting system, oversized chef´s kitchen, bespoke wine cellar and a walkout gym that steps out to the hot tub. Entertain in style on the south facing terraced patios and around the custom infinity pool whilst enjoying resort-like gardens, or move inside to the great room with it´s structural barrel-vaulted ceiling and custom fireplace. A private oasis of luxury and comfort awaits! (id:57557)
5815 Inverness Street
Vancouver, British Columbia
This spacious home offers a functional open-concept main floor with a bright living room, modern kitchen, dining area, wok kitchen, and a versatile den. Upstairs features 4 bedrooms and 3 bathrooms, including 2 ensuites. The fully finished basement includes two 2-bedroom suites, plus a media room for the main home. A 2-bedroom laneway home with a 2-car garage adds extra value. Ideal for families or investors, this property provides excellent rental income potential and flexible living options. Finished with contemporary touches throughout, it's located in a highly desirable neighborhood. (id:57557)
7760 Montana Road
Richmond, British Columbia
Beautifully laid out and quality built by one of most experienced builders in Richmond. Featuring 3,938 square ft luxurious living on over 9,000 sf lot, 5 bedrooms + den. Dramatic high ceiling in foyer, living & family room. Bosch appliances, B/I cabinet with wet bar & wine cooler in home theatre, gourmet kit with work kitchen. HRV, central A/C, steam shower, HW rad heat both floors, video monitored sec sys, central van, 3 car garages & electric gate. (id:57557)
P87 - 175 David Bergey Drive
Kitchener, Ontario
Welcome to 175 David Bergey Dr #P87! This spacious townhouse offers 4 bedrooms, 2.5 bathrooms with parking for up to 2 cars and it backs onto green space. Short walking distance to schools, a few minutes from shopping malls and easy access to major highways. $2,850/month + utilities (hydro, heat & water). Minimum 1 year lease required, credit check employment letter, paystubs and references. AAA tenants only! Pets are restricted (id:57557)
1108 Menu Road
West Kelowna, British Columbia
LAKE VIEW with INCOME potential. This versatile LAKE & MOUNTAIN VIEW 3-level 5 bed, 5 bath home is designed for EXTENDED FAMILIES and SAVVY INVESTORS alike. Currently 3 separate suites all with lake views, private entrances and laundry. The home is over 3500 sq/ft on .24 of an acre with a double car garage, wired for a hot tub and has ample yard space. Whether you seek a haven for relatives or wish to generate extra income, this property meets your needs. The home has undergone thoughtful updates, yet offers ample potential. Located along the prestigious West Kelowna Wine Trail, the area provides a peaceful ambiance while being conveniently close to schools, shopping centers, renowned wineries, and more. This property is more than just a home—it's a lifestyle. (id:57557)
119 - 1589 Rose Way
Milton, Ontario
Welcome to your new home on Rose Way. This beautifully upgraded unit offers 2 spacious bedrooms and 2 full bathrooms across 1068sq ft (as per builder's floor plan). Enjoy stylish open-concept living with a bright and airy layout, perfect for entertaining or relaxing. The primary bedroom features a private 3-piece en-suite, large closet, and plenty of natural light. Elegant laminate flooring throughout Sleek kitchen with stainless steel appliances In-unit laundry for your convenience. Walk-out to backyard for your morning coffee or evening wind-down. Nestled in a vibrant and family-friendly community, close to schools, shopping, parks, and all essential amenities. Tenant to pay for Hydro. Available for immediate lease (id:57557)
3093 Sandy Bend Road
Elmvale, Ontario
Your private sanctuary on the shores of beautiful Orr Lake awaits! This turn-key 3+1 bedroom raised bungaloft offers 122' of prime waterfront on a flat, level 0.56-acre lot, perfect for swimming, paddle boarding, or simply relaxing in the sandy, shallow water. Inside, you’ll be captivated by the wall of windows framing breathtaking lake views, flooding the home with natural light. The spacious eat-in kitchen features a walk-out to the deck and boasts all new stainless-steel appliances (2023). Cozy up around one of two fireplaces, located on the main and lower levels. This thoughtfully designed home offers three full bathrooms, a fully finished walk-out lower level, and a versatile loft space. Recent upgrades ensure peace of mind, including a new fully-wired generator (2024), roof (2019), and all new windows and four sliding doors with enhanced security locks (2024). Tucked away on a quiet dead-end road, this exceptional property offers unmatched privacy and tranquility, making it the ideal year-round residence or weekend escape. Whether you're entertaining guests or enjoying quiet mornings by the water, your home is ready to impress. Don’t miss this rare opportunity to own turn-key waterfront living in a serene natural setting. (id:57557)
1687-1689 Flint Road
Toronto, Ontario
Great Location, Ample Parking, Close Proximity to TTC, Good Labour Pool. Many Configurations Available. There Is an Administration Fee of 5% Net Rent ($0.95 Per Sq Ft). And Must Be Added to Current T.M.I of $3.70 Psf Per Fiscal Year (Fiscal yr. 2025, Until Dec-31-2025) To Calculate Total Additional Rent $4.67 Psf Per Year. (id:57557)
1683-1685 Flint Road
Toronto, Ontario
Great Location, Ample Parking, Close Proximity to TTC, Good Labour Pool. Many Configurations Available. There Is an Administration Fee of 5% Net Rent ($0.95 Per Sq Ft). And Must Be Added to Current T.M.I of $3.70 Psf Per Fiscal Year (Fiscal yr. 2025, Until Dec-31-2025) To Calculate Total Additional Rent $4.67 Psf Per Year. (id:57557)
14 - 173 Glidden Road N
Brampton, Ontario
Industrial Condo unit for Sale in prime and high-demand areas Perfect spot for own business or Investment. Currently M2 Zoning for various uses. Not permitted for church, any kind of auto mechanic facility as per condo by law. Presently unit is leased end of August 2025 but no further extension. Rear door access through a 53 trail-accessible dock-level door can be converted into adrive-in. Quick access to all major Highways. Various Permitted Uses. Maintenance fees included common expenses, water, andbuilding insurance. (id:57557)
3725 41 Street Sw
Calgary, Alberta
For the first time in 20+ Years, this Glenbrook gem is hitting the market. After more than 45 years of care from the same owners, it’s now ready for its next chapter. The front and back gardens are truly special, filled with decades of care and thriving perennials. This 3-bedroom, 2-bathroom semi-detached home sits in one of Calgary’s most convenient locations, close to Mount Royal University, parks, schools, shopping, and more. Inside, you'll find a warm and functional layout with over 1,000 sq ft of above grade living space, full of original charm yet upgraded where it counts. Recent improvements include a brand new roof and heated eavestroughs, a new high-efficiency furnace, new hot water tank, new windows, new flooring, and fresh paint throughout. There's a separate side entrance, and every major component has been thoughtfully updated over the years. This is a rare opportunity to own a home that feels grounded, genuine, and full of potential. Call your favorite realtor to book a private showing today. (id:57557)
68 Gentile Circle W
Vaughan, Ontario
Welcome to 68 Gentile Circle, Vaughan A Rare Ravine-Side Gem in the Heart of Woodbridge!Tucked away on a quiet, family-friendly street, this beautifully maintained 3-bedroom semi-detached home offers the perfect blend of comfort, style, and location with stunning ravine views right in your backyard.Inside, youre welcomed by hardwood flooring throughout, modern pot lights, and freshly painted home with neutral tones that fill the home with warmth and brightness. The spacious, open-concept living and dining areas are perfect for both entertaining and everyday family life, while the kitchen overlooks your private outdoor space with no rear neighbors, just peaceful greenery as far as the eye can see.Upstairs, you'll find three generously sized bedrooms, including a sun-filled primary retreat with a large walk in closet.The homes fully finished walk-out basement in-law suite is an added bonus, featuring a separate bedroom, kitchen, 3-piece bathroom, and plenty of storage ideal for extended family, guests, or friends. But what truly sets this property apart is its unbeatable location. Just minutes from Market Lane Shopping Centre, where you can enjoy charming cafes, local bakeries, and boutique shops. You're also close to Boyd Conservation Park, perfect for weekend hikes and family picnics, and steps to Father Ermanno Bulfon Community Centre, which offers a gym, pool, and skating rink for year-round activities. Quick access to Hwy 427, 400, and 407 makes commuting a breeze, and families will appreciate proximity to top-rated schools and amenities like Fortinos, Longos, and Vaughan Mills Shopping Centre.This isnt just a home its a lifestyle in one of Vaughans most cherished communities.Dont miss the opportunity to own this ravine-side beauty. Book your private tour today! (id:57557)
3049 Simcoe County Rd 27
Bradford West Gwillimbury, Ontario
Rare opportunity to own 7.61 acres of prime land in Bond Head, low density residential area as part of Bond Head Secondary Plan. Located at 3049 Simcoe County Road 27, Bradford West Gwillimbury, this property offers approximately 558' by 727' of frontage on County Road 27. Located close to golf courses, schools, recreation centres, and places of worship. (id:57557)
87 8413 Midtown Way, Chilliwack Proper South
Chilliwack, British Columbia
Midtown, one of Chilliwack's newest communities and family-oriented complex that is steps away from schools, restaurants and two minutes off of highway one. Thoughtfully laid out with an open concept being over 1700 square feet, there is plenty of space. Complete with 3 bedrooms, 4 bathrooms, Large Rec room in basement with 2 piece Bath. 11-foot ceilings, stainless steel appliances, quartz countertops, forced air heating, natural gas and tankless hot water on demand, This unit has been upgraded from Builder's Basic Package with Gas Range , Rentals allowed, Close to Hwy & shopping. Good for investment or First-time Buyer. (id:57557)
4 - 10 Leith Hill Road
Toronto, Ontario
This spacious 3-bedroom, 2.5-bathroom condo townhouse offers the perfect blend of comfort and convenience. Ideally located near Don Mills Subway Station, steps from Fairview Mall, and with easy access to major highways 404 & 401, this home features 1,512 sq. ft. of above-grade living space plus approximately 450 sq. ft. of finished basement. The modern kitchen boasts quartz countertops, a stylish backsplash, and stainless steel appliances. Brand new flooring throughout enhances its appeal, while a cozy new fireplace in the basement and upgraded stair railings add warmth and sophistication. The furnace and AC units (installed in 2015) ensure efficient climate control, and maintenance fees include internet, TV, and cold water. Outside, enjoy a backyard with apple and plum trees, vibrant flowers, and access to a community outdoor pool and children's play park. The home includes one underground parking spot and visitor parking. Situated in a prime neighborhood, it is within walking distance of Fairview Mall, Don Mills Subway, elementary schools (Dallington & St. Timothy Catholic), North York General Hospital, a running track, a community center, and tennis courts. Nearby amenities include Costco, Asian grocery stores (Tone Tai, T&T Supermarket, and Iqbal), Silver City Cinemas, YMCA, and various music, dance, arts, and karate schools. With St. Timothy Catholic Church right across the street, this home offers an unbeatable combination of urban convenience and community charm. (id:57557)
97 Oriole Parkway
Toronto, Ontario
Nestled in the vibrant Yonge-St. Clair neighbourhood, 97 Oriole Parkway offers a charming detached 2 storey residence that combines comfort, convenience, and character. Equipped with 3 separate spacious units, this corner lot is sure to impress. This unique property also has a private 4 car driveway. Situated just steps from Oriole Park, residents can enjoy walking trails and green spaces. The property is within walking distance to Davisville Subway Station, offering easy access to public transit. Local amenities such as cafes, restaurants, gyms, and shopping centers are nearby, providing a convenient urban lifestyle.Don't miss this one! (id:57557)
5511 - 2221 Yonge Street
Toronto, Ontario
Beautiful Unit In Luxury Condo Building At The Heart Of Yonge/Eglinton With Open Concept Layout for easy living! 9 ft Ceilings With Floor To Ceiling Windows. Pocket Door Between Den and Kitchen. Please Note: Den can be an office. Ample storage: walk-in closet in bedroom and double closet in foyer. Fabulous Amenities Include 24 Hr Concierge, Fitness Centre, Spa, Outdoor Lounge Area With Bbq. Steps To Subway, Shopping, Restaurants and all that Yonge/Eglinton has to offer! Starbucks in Lobby. Spectacular Unobstructed North and West Views of the City!, Locker available for $50/Mo. Valet Parking Available For $250/Month. (id:57557)
422 Lillian Freiman Private
Ottawa, Ontario
BRAND NEW ground-level 3-Bedroom & 2-Bathroom Stacked Townhome in Barrhaven. This house features abundant upgraded living space. Front porch faces North, offering a welcoming entrance. The stunning main floor consists of a stylish open-concept kitchen, dining, and living area. Upgraded luxury laminate flooring extends throughout the space. Recessed pot lights illuminate the area, while stainless steel appliances and large windows enhance the living experience, making it feel like home. Beyond the kitchen, you'll find a conveniently located pantry near the second bedroom, which provides ample closet space. At the end of the hallway lies the bright and airy primary bedroom, complete with a walk-in closet and patio doors. A main bathroom is situated on the left side of the hallway. The lower level offers a large recreation room, a third bedroom, and an additional full bathroom, ensuring extra privacy and comfort for residents and guests alike. Located in Barrhaven Half Moon Bay, this charming home is just minutes away from major highways, parks, schools, Minto Sports Complex, and Nature's Trails. Within a 10-minute drive, you can access Costco, Loblaws, Walmart, Cineplex, Home Depot, LCBO, a variety of restaurants, and shopping malls. The airport and universities/colleges are also within a 30-minute drive. Occupancy date June 15th. (id:57557)
7706 Giles Drive
Coldstream, British Columbia
Nestled in a quiet area of Coldstream! This home is a perfect blend of comfort, style and relaxation. Major renovations done in 2000, that lead to an Open Concept, Ensuite with Walk In Closet for the Primary Bedroom and 2 bedroom suite downstairs. Enjoy your private backyard with Two Decks, Hot Tub, Inground Pool, flat fenced yard. Plenty of storage with 450 sqft under the deck and an additional 350 sqft of warm storage (which is set up as a playroom). Full area 5 ft high, total Bonus! Lots of parking with the garage and 4 car wide uncovered parking. Close to schools, parks, trails, and Kalamalka Lake. Only 30 minutes to Kelowna International Airport. (id:57557)
Ph3201 - 15 Holmes Avenue
Toronto, Ontario
A MUST-SEE! RARELY OFFERED ULTRA-LUXURY PENTHOUSE, This stunning one-year-old, 3-bedroom penthouse boasts 1,168 sq. ft. of interior space + a massive 1,408 sq. ft. terrace totaling 2,576 sq. ft.! Featuring 12-ft ceilings throughout, floor-to-ceiling windows, and breathtaking views of downtown Toronto, the CN Tower, and Lake Ontario. Enjoy the ultimate outdoor experience with a gas BBQ hookup and water connection on the terrace, perfect for entertaining or creating your own rooftop garden. This residence offers the feel of a modern luxury bungalow in the sky, complete with an expansive terrace that feels like your own private backyard. Located in the heart of North York, just steps from Yonge & Finch Subway, parks, top-rated restaurants, supermarkets, and more! (id:57557)
6171 Rowley Road
Harrop, British Columbia
Step into your dream retreat! This turn-key waterfront home is ready for you—just pack your clothes. The property features four spacious bedrooms and two bathrooms, including a large master suite with a cozy sitting room on the main floor. The open-concept living, dining, and kitchen area boasts beautiful hardwood floors and a charming wood-burning stove, perfect for year-round comfort. Outside, a generous deck provides the ideal space for entertaining, set on a 0.58-acre lot with a versatile 11x22 storage shed or smaller garage. A large fenced area offers a safe space for kids or pets to play. For your boating needs, a tall 12x24 carport near the beach is perfect for housing your boat, while the 12x27 dryland boathouse with a concrete floor and power is ideal for storing all your beach toys. With 75 feet of pristine pebble beach, the property offers gentle wading for kids and deep swimming areas for those who love the water. The private dock makes it easy to bring in your boat after an exciting day on the lake. This is lakeside living at its finest—everything is in place so you can start enjoying it right away! (id:57557)
516 Silica Street
Nelson, British Columbia
Discover the epitome of heritage charm in the heart of the city, complete with a thoughtfully designed laneway home! This exceptional property, just steps from downtown, has been meticulously restored, preserving every ounce of its original character. From the gleaming hardwood floors to the soaring high ceilings and the captivating original stone fireplace, each detail reflects the home's rich history. Imagine relaxing on the covered front porch, soaking in the timeless ambiance. This home offers four bedrooms and two bathrooms, including a charming cast iron tub, ensuring comfort and elegance throughout. The kitchen is a culinary delight, featuring granite countertops, a farmhouse sink, and unique medieval wrought iron accents on the cabinets and the gate leading to the laundry area. Outside, the private yard invites you to enjoy its whimsical perennial garden, greenhouse, and ample garden space. The sunroom off the master bedroom provides a serene retreat, while two off-street parking spots add convenience to this urban oasis. The laneway home, designed to echo the essence of a heritage property, is a delightful bonus. It features an open floor plan, a cozy wood stove, and a spiral staircase leading to a mezzanine bedroom, creating a unique and inviting space. Don't miss this rare opportunity to own a piece of history, offering all the modern comforts you desire! (id:57557)
Ptlt 11 Isaac Street
Central Huron, Ontario
Vacant single family building lot newly severed. Taxes and assessment are not established due to Severance. The lot has services out front, hook-up fees will be paid by the Buyer.. (id:57557)
2131, 1818 Simcoe Boulevard Sw
Calgary, Alberta
Excellent opportunity here to get into an active 55+ complex in Signal Hill! Packed with amenities, this adult community features a fitness area, library, billiards, puzzle/hobby space, dining room with a kitchen, heated, secure parking with a carwash, additional secure storage and a workshop. The active social calendar offers group fitness classes, card games, bingo, community dinners, coffee gatherings, and more. Small dogs are welcome only on the main floor with cats allowed on the upper floors. Close to great shopping, LRT, Public transit, dining and professional services This bright 2 bedroom 2 bath unit is perfect for those wanting to downsize or those who are wanting more social engagement. Call today for your private viewing! (id:57557)
4 Mariner's Lane
Fort Erie, Ontario
Experience the epitome of beachside living with this meticulously crafted 4-bedroom, 3-bathroom home, located in the exclusive Crystal Beach Tennis & Yacht Club. Offering over 1,700 sq. ft. of year-round comfort, this residence is set within a prestigious gated community on the shores of Lake Erie. The main floors open-concept design features vaulted ceilings and rich wood floors, creating a bright, airy ambiance. The inviting kitchen and dining areas seamlessly flow into a cozy living room with a gas fireplace and direct access to the back deck and sunroom, perfect for relaxation. Two bedrooms are conveniently located on the main level, including the primary suite, which has a walk-in closet and ensuite bath. Upstairs, a spacious loft with balcony access provides lake views, along with two additional bedrooms and a full bathroom. The full basement offers laundry facilities, a roughed-in fitness area, and endless potential for customization. Step outside to a private backyard framed by a rock wall and circular patio ideal for outdoor gatherings. As part of the community, you'll enjoy a host of amenities, including a heated pool, tennis and pickleball courts, a clubhouse, fitness room, sauna, and parkland. Best of all, you'll have direct, private access to the pristine sands of Crystal Beach, where the shallow waters of Lake Erie invite relaxation. Situated on Niagara's vibrant South Coast, this home combines peaceful living with convenience, just steps from local restaurants and shops. Don't miss the chance to make this your lakeside retreat in Crystal Beach! (id:57557)
242 Rodney Drive
Malagawatch, Nova Scotia
This stunning 4-bedroom, 5-bathroom residence offers unparalleled luxury and convenience in a pristine location by Bras dOr Lake. The property is meticulously maintained and thoughtfully designed to accommodate a variety of family needs. The house has been extensively expanded by the addition of an apartment with separate entrance, bathroom, kitchen and woodstove to adapted to the needs of disabled occupants. All doors are wheel chair accessible, safety bars are in the bathroom, hyper allergenic paint has been used. The newly constructed deck has a wheelchair ramp to provide easy access from the main apartment entrance to the back of the house and patio doors. The separate apartment is perfect for guests , people with disabilities or rentals. The spacious Main Residence Living Area is bathed in natural light, featuring patio doors that open onto a large deck. The expansive deck with a screened canopyand a pool is ideal for relaxation and entertaining. ( pool optional) Stairs lead to a path down to the shore and a floating wharf. The Second Floor includes three bedrooms, with a primary bedroom featuring an ensuite bathroom, and an additional full bathroom. The home can be easily divided into three separate apartments if desired. 2 woodstoves and 2 heatpumps for cozy warm winter nights and cool summer days Two high-value greenhouses promote self-sufficiency. A rustic wood shed enhances the property's functionality. A Cape Islander boat with a shelter is available for purchase separately. Proximity to Amenities: Orangedale, with a local store, is a 10-minute drive or accessible by boat. Whycocomagh, offering a grocery store, building supplies, gas stations, schools, and the renowned Farmers Daughter shop, is approximately 20-25 minutes away. This property is a true haven for water and nature enthusiasts, offering a blend of luxury living, convenience, and natural beauty. (id:57557)
22709 Thames Road
Southwest Middlesex, Ontario
Welcome to 22709 Thames Road, a delightful 1.5-storey home nestled in the village of Appin, Ontario. Whether you're a first time buyer, a growing family, or looking to downsize, this inviting property has something for everyone. As you arrive, the charming wrap around porch invites you to sit back and enjoy the peaceful surroundings. Inside, a bright and open dining area sets the tone for family meals and gatherings. The adjacent kitchen offers plenty of counter space and storage, making meal prep a breeze. On the main floor, you'll find a versatile room that can serve as a bedroom, home office, or hobby space, whatever suits your needs. A full bathroom, convenient laundry room, and access to the backyard complete this level, offering functional living at its best. The spacious living room, featuring a cozy gas fireplace, is perfect for relaxing with loved ones or entertaining guests. Upstairs, the third bedroom boasts ample space and can easily be converted into two separate rooms, providing flexibility for your familys changing needs. Step outside to discover the true gem of this property. Backing onto a field, the backyard offers a serene setting for outdoor living. Enjoy the deck for summer barbecues, and take advantage of the insulated shed with electrical hookup, ideal for extra storage, a workshop, or a creative studio. Nestled in the quiet, friendly village of Appin, this home offers the perfect balance of rural charm and convenience. Whether you're starting your journey, growing your family, or seeking a peaceful retreat, this home is ready to welcome you. Don't miss your chance to make 22709 Thames Road your own, schedule your private showing today! (id:57557)
33875 Fifth Line
Southwold, Ontario
Discover the perfect blend of modern luxury and rural tranquility at 33875 Fifth Line, Iona Station! This stunning home sits on 130 acres, making it a dream for outdoor enthusiasts, with 60 acres currently rented for additional yearly income. Enjoy the best of country living with municipal water, fiber-optic internet, and natural gas a rare find in such a peaceful setting! Inside, the kitchen features granite countertops and a natural gas cooktop, while the living room is flooded with natural light from expansive windows and skylights with powered blinds. The sunroom is a showstopper, boasting heated floors, motorized screens, folding doors that open to the beautiful backyard, a hidden TV lift, and a built-in projector screen the ultimate spot to relax year-round! Step outside to your backyard oasis, featuring an infinity-edge pool with a cozy fireplace at one end, a composite deck, and a live-edge epoxy BBQ counter with built-in lighting perfect for entertaining. The primary suite offers a natural gas fireplace and a massive walk-in closet. The lower level features two spacious bedrooms, a home office or gym space, and a wine/whiskey cellar. For hobbyists and DIYers, the large heated workshop/garage is a game changer! Built to last, the home also features a 45-year roof shingle for peace of mind. With easy access to Highway 401 and minutes to the beautiful beach town Port Stanley, this incredible property offers both convenience and serenity. Just want the LAND? That's an option to! (id:57557)
3699 Capozzi Road Unit# 1207
Kelowna, British Columbia
Discover lakeside living at Aqua Waterfront Village in Kelowna’s sought-after Lower Mission. This well-designed original show suite and sub penthouse is 1,140 sqft two-bedroom + den, two-bathroom, featuring an open-concept layout with large windows and a spacious balcony that lets in plenty of natural light and offers relaxing views of Okanagan Lake. With a personal storage locker, bike storage, and dedicated paddle board storage, this home is built for easy, active living. Whether you're heading out for a paddle or coming home from a beach walk, everything you need is at your fingertips. Unit includes two dedicated parking stalls, including a premium EV charging station for your electric vehicle. Aqua offers a range of thoughtfully curated amenities, including a outdoor pool and hot tub, a two-storey fitness center, cozy firepit and BBQ areas, co-working spaces, and pet-friendly features like a wash station. Residents also have VIP access to the Aqua Boat Club, with dry-rack moorage, valet services, and a convenient boat-sharing program. Located just steps from the lake, parks, trails, and local cafes and shops, this home offers a great mix of natural beauty and everyday convenience. A unique opportunity to live the resort-style lifestyle that’s exclusive to AQUA Waterfront Village. *Some photos have been virtually staged. (id:57557)
2419 Regional Road 20 Road
Clarington, Ontario
Scenic 76.95 acre stone house family farm nestled in prime location just minutes to Hwy 407 and 15 minutes to Bowmanville. This farm offers a nice mix of timeless charm and great opportunity for updating. The stone farm house offers a foyer entry, country kitchen, dining room, living room, full bathroom, and an attached drive shed. The second level offers two bedrooms, a bonus room, 2 pc powder room, and studio potential while the basement offers utility and storage space. The property features 65 workable acres, wooded area, and a peaceful stream. Multiple outbuildings include barn, drive shed, and storage shed. The property includes a private maintained road that is serviced by the township. (id:57557)
Main & Upper - 130 Sumersford Drive
Clarington, Ontario
Welcome to this exception Jeffery Built home, perfectly situation on a spacious corner lot; steps away from the community park, playground and splash pad. Please note this listing is for the main floor & Upper floor, not the basement. Open the front door to a grand foyer that flows seamlessly into a bright and inviting living room, offering an ideal s pace for both relaxtion and entertaining. The heart of the home is the open concpet eat-in kitchen, which effortlessly flows into the family room. Enjoy beautiful hardwood floors throughout, and cozy up to the charming fireplace in the family room on cool evenings. For formal gatherings, the elegant dining room offers ample space to host family dinners and special occasions. A striking hardwood staircase leads you upstairs to find four generously sized bedrooms, each with plenty of closet space. The laundry room is conveniently located on the second floor for ease of use. The luxurious master suite offers a peaceful retreat, complete with a walk-in closet and a private ensuite bathroom, making it the perfect place to unwind at the end of the a long day. This home offers modern comfort and timeless style, all in a fantastic location. Don't miss the opportunity to make this gorgeous lease your next home. (id:57557)

