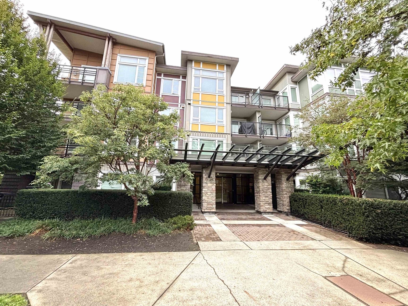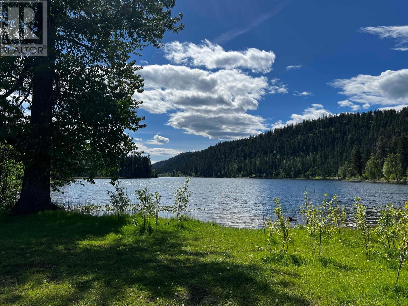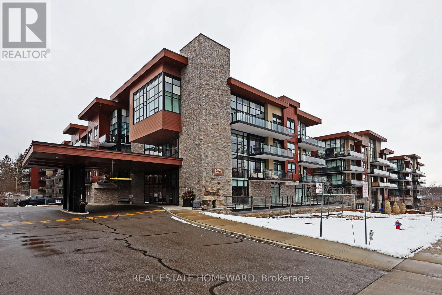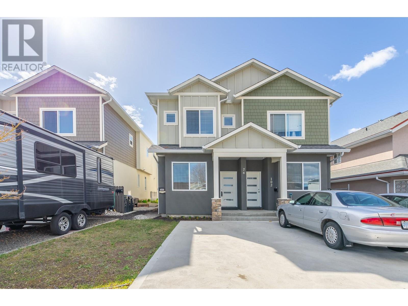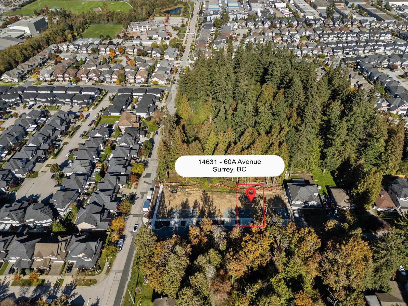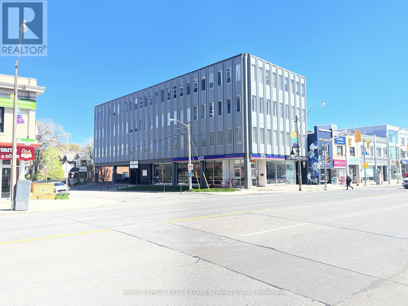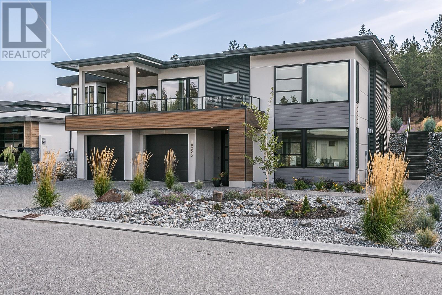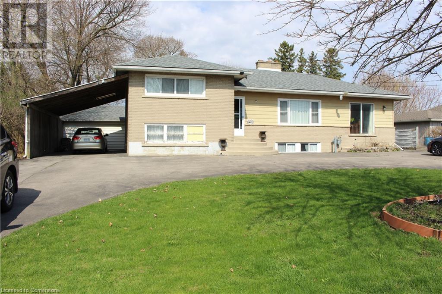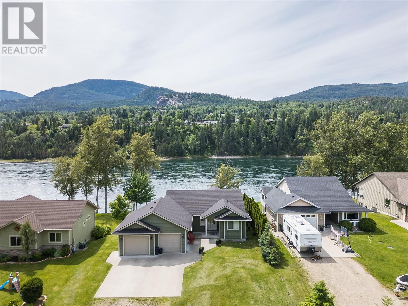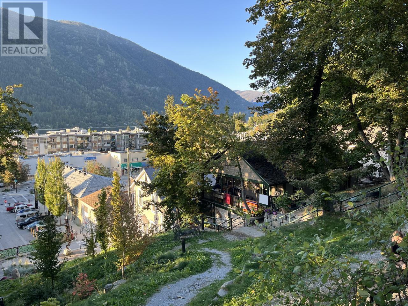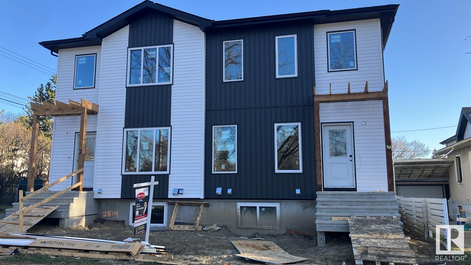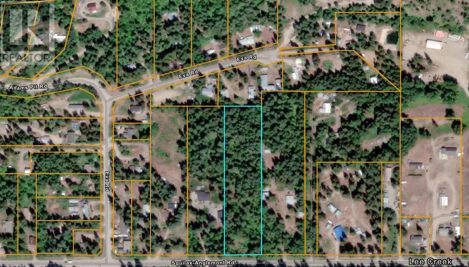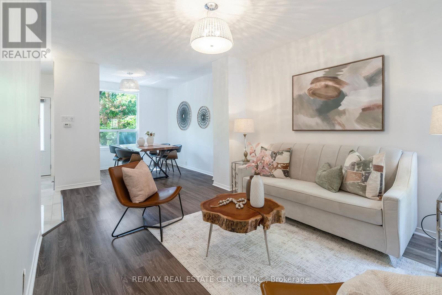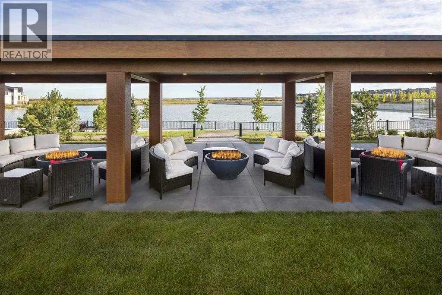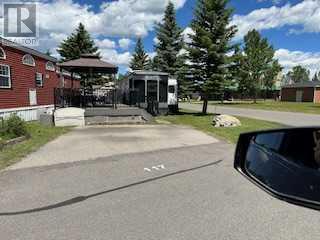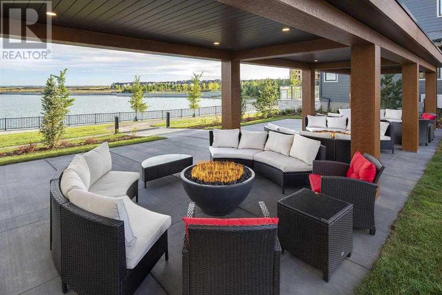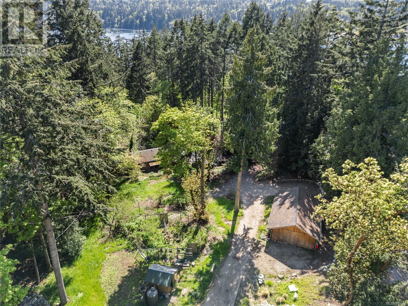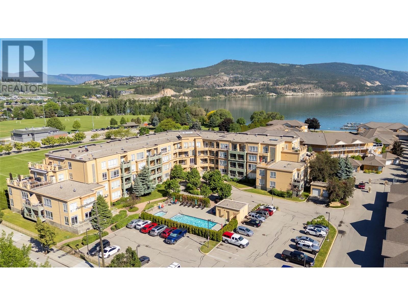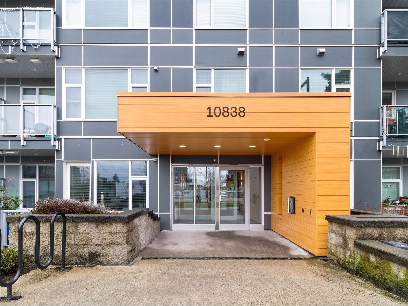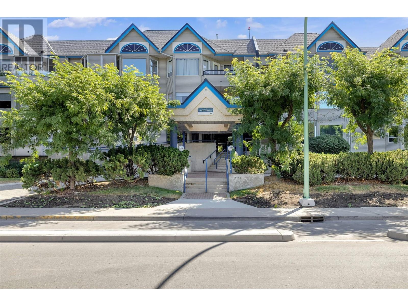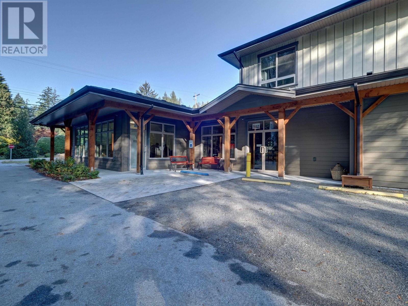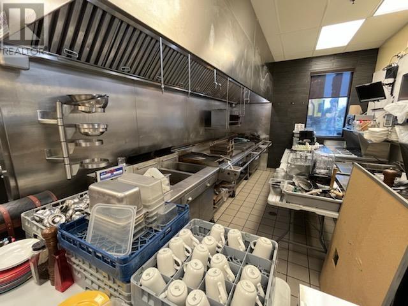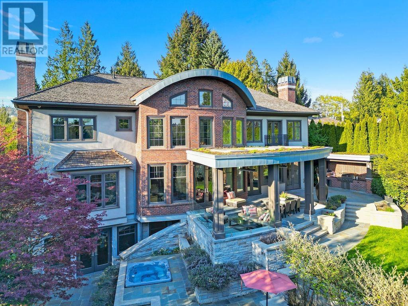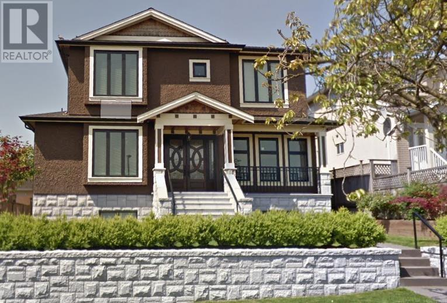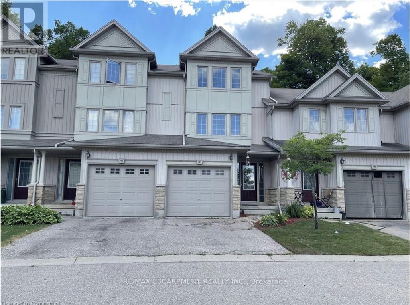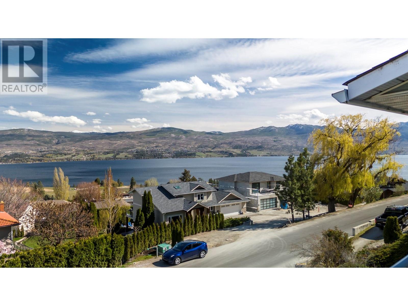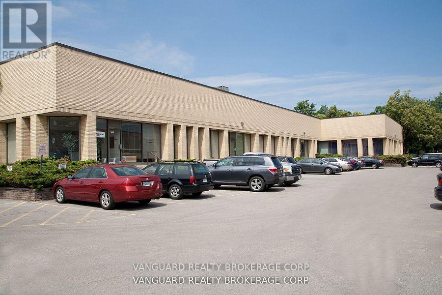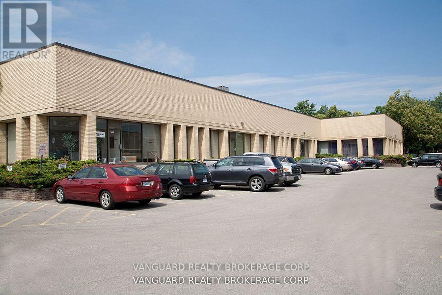304 13740 75a Avenue
Surrey, British Columbia
Welcome to Mirra! A Stunning Corner Unit is now available in this vibrant community! This beautifully updated 1-bedroom apartment boasts a bright and airy layout, complete with a deck perfect for relaxing or entertaining. Enjoy modern living with quartz countertops in kitchen, laminate flooring and fresh paint that enhances the inviting atmosphere. With convenient underground parking and the flexibility of rentals allowed, this gem is ideal for first-time home buyers or savvy investors. Located just steps from Superstore, Shoppers Drug Mart, Save on Foods, and Costco, you'll have a wealth of shopping options right at your door. Plus, with banks and transit nearby, everything you need is within easy reach. Don't miss your chance to own this charming apartment, schedule your viewing today! (id:57557)
268 Terry Road
Enderby, British Columbia
Welcome to 268 Terry Road—an exceptional property tucked into a quiet rural community of executive acreages, just 10 minutes from town. Here, lifestyle meets space & stunning views in every direction. Set on 2.6 acres, this Rancher with a walk-out basement & bonus room under the garage offers over 3,500 sf of well-designed living space, all oriented to capture sweeping views of the mountains and the Shuswap River. Designed for family and entertaining, this home features an open-concept main floor, spacious primary suite, and a living and dining area that flows onto a partially covered balcony with frameless glass—so you can take in the breathtaking view from nearly every space, inside or out. Downstairs is ideal for hosting, with an open layout, a bar complete with sink & dishwasher, & a media room beneath the floating garage slab—engineered with aluminum V-Beams & ready for movie nights with projector & screen included. All bedrooms are generously sized, bathrooms feature heated tile floors, & there’s plenty of parking. In addition to the double attached garage (25’6 x 21’), there’s a 900 sf detached garage (30’ x 30’) with a 16’ overhead door, built with permits just 5 years ago. A concrete RV pad with a 30-amp plug sits beside the home for added convenience. This location offers quick access to both nature and town amenities—just 10 minutes to Enderby schools & the Shuswap River boat launch, and only 25 minutes to Mara Lake or Hunters Range for snowmobiling. (id:57557)
5031 Willow Road
Kamloops, British Columbia
16 titles totalling approximately 1221 acres located in Pritchard. Seller will only sell as packaged together single transaction. This property has a private gravel pit, an easement rented that allows access for a secondary ministry gravel pit, leasing land for horse pasture, timber that has been selectively logged and one existing residential tenancy. Includes 3 lakefront titles on 2 separate lakes, one title is riverfront and others have highway frontage. Most titles near the highway are in the ALR. 1/4 sections near Harper Lake are not in ALR. GST applies. Water rights, easements to neighbours and all title charges to be reviewed and approved by any buyer. Address frontages on Willow/ Poplar/ Trans Canada HWY. The lower acreages add up to approx 571.975 acres Harper/ Lakes titles 649.357 acres. AF1, see docs. Individual lots are not available for sale. Contact Barbara at 250-572-0062 (id:57557)
108 - 1575 Lakeshore Road W
Mississauga, Ontario
Luxury condo living in the heart of Clarkson Village, this suite includes over 1500 sq ft of living space. Highly coveted corner unit with wall to wall floor to ceiling windows and over 300 sq ft of wrap around balcony overlooking beautiful wooded parklands and scenic walking trails. Tons of upgrades including Engineered HDWD floors throughout, a large kitchen island with upgraded waterfall quartz countertops, upgraded appliances included GE cafe fridge with B/I Keurig, Wolf induction cooktop, GE cafe stove and top of the line kitchenaid dishwasher. The primary bedroom boasts a large walk-in closet with custom closet organizers, w/o to balcony, 3 piece ensuite washroom with luxury upgraded rain shower and handheld sprayer, The 2nd bedroom has a private second balcony with sliding door walkout, and laundry room with upgraded washer/dryer and added upper cabinets for extra storage needs. Nearby shops and restaurants give the feeling of small town living in a big city. Nearby amenities include Clarkson Go station and other public transit, highways, restaurants, shops and parks. **EXTRAS** 2 parking spots right next to entrance, 1 locker. Building amenities include gym, yoga room, party room, games room, library, craft room, pet spa, and garden rooftop with BBQ's. (id:57557)
5222-5226 Railway Av
Elk Point, Alberta
Here's a great opportunity to invest in 2 titled vacant lots that total over 0.75 of an acre (33,915 sq.ft.) in the thriving community of Elk Point. This property is zoned R2 for single family or duplex homes. Imagine the possibilities when you own land of this size. Room for a large home with a triple or quad garage, space for outdoor entertaining, flower and vegetable gardens and still room to park your RV and toys. Or build 2 duplexes with garages for maximum investment return. Water and sewer mains are in the street and this can be serviced from Railway Avenue (facing south) or 48th Ave (north) at buyer's cost. This property is completely fenced with chain link fence. The Iron Horse Trail and walking trails are steps away with downtown shopping, rec facilities and the Elk Point Golf Course within a short drive. This property is Spacious and Affordable - truly a rare find! (id:57557)
118 Van Scott Drive
Brampton, Ontario
Detached Raised Bungalow ,This home features a large open concept kitchenWelcome to your new home in the sought-after Van Kirk + Sandalwood neighborhood of Brampton! This stunning residence boasts newly installed hardwood floors that flow gracefully throughout the main and upper floors, complemented by elegant granite counter tops in the spacious kitchen.The heart of this home is the expansive kitchen, perfect for culinary enthusiasts and family gatherings alike. Imagine preparing meals surrounded by ample space and natural light pouring in from large windows that overlook the oasis-like backyard.The fully finished basement offers versatility and comfort, ideal for extended family or as a private retreat. Plus, the backyard, which backs onto a serene park, provides a peaceful escape with its lush greenery and tranquil atmosphere.This property truly embodies both beauty and functionality, offering a blend of modern amenities and natural beauty in one of Brampton's most desirable locations. (id:57557)
76 Roy Avenue Unit# 101
Penticton, British Columbia
Step into a realm of effortless city living with this three-bedroom, two-and-a-half-bathroom townhouse. Poised in a central location, this home boasts an open floor plan harmoniously blending modern comfort with urban convenience. The entrance welcomes you with a sleek, neutral palette and leads into the heart of this home a beautifully appointed kitchen. Here, your culinary dreams can come to life with stainless steel appliances and a marble countertop, exhibiting both practicality and elegance. The open layout seamlessly connects to the living and dining area, ensuring that hosting friends and family is a breeze. The second floor is dedicated to rest and relaxation, offering three bedrooms for undisturbed privacy. The primary room stands out with an en-suite bathroom and a generous walk-in closet, making it a true retreat. The refreshing natural light that permeates each bedroom adds to the serene atmosphere. A laundry room adds to the functionality of the residence. The outdoor area is excellent for pet owners, providing ample space for your beloved companions to roam freely. Conveniently, this home has no strata restrictions or fees. Nestled in a well-connected neighborhood with well-maintained roads, nearby public transportation, and ample street parking, this townhouse is a stone's throw away from shopping hubs. Experience this spacious townhouse that harmoniously blends lifestyle and location. Your new journey begins at the end of your showing! Contact us today! (id:57557)
14631 60a Avenue
Surrey, British Columbia
New Subdivsion in highly sought-after neighbourhood in Sullivan. Fully serviced Lot with wider frontage. Lots will allow 3 level homes with legal suite. Great opportunity to build your Dream Home in this quiet and Desirable location close to schools, parks, transit, recreation, golf courses and offers easy access to all major routes. (id:57557)
207 - 2152 Lawrence E Avenue
Toronto, Ontario
1BR PLUS DEN + 2 FULL WASHROOMS ! This Beautiful Condo is located at a very convenient location. Great Layout , throughout Laminate Floor , high ceiling (9feet) , upgraded kitchen with granite counter top , stainless steel appliances , back splash . 2 Full Bathrooms (upgraded) . Unit has been Freshly Painted and is spotless . Spacious Balcony to enjoy the city view and relax. This Location is unbeatable , close to all major grocery stores , steps to bus stop ,Banks, close to schools , 25 minutes to down town Toronto. Ample Visitors parking. This Unit comes with 1 Parking spot + 1 Locker . (id:57557)
407 - 3335 Yonge Street
Toronto, Ontario
Great built-out space just north of Yonge & Lawrence, steps to the Subway. Bus stop outside of Building. Suite 407 has One office on glass, open area, and kitchen. East side of Yonge St. at Snowdon Ave./Fairlawn Ave. Ample Parking in the area. Upgraded HVAC and Elevator. Surrounded by amenities. (id:57557)
303 - 3335 Yonge Street
Toronto, Ontario
Great built-out space just north of Yonge & Lawrence, steps to the Subway. Bus stop outside of Building. Suite 303 is a corner unit with 2 offices on glass and open area. One of the offices has plumbing. East side of Yonge St. at Snowdon Ave./Fairlawn Ave. Ample Parking in the area. Upgraded HVAC and Elevator. Surrounded by amenities. (id:57557)
10225 Beacon Hill Drive
Lake Country, British Columbia
PRICED TO SELL!!! Experience 10225 Beacon Hill Drive: In the Highlands neighbourhood at Lakestone, Lake Country's Ultimate Residence, this property seamlessly fuses modern elegance with outdoor grandeur. Newly built, with 5 bedrooms & 3 full plus 1 half bath, this home epitomizes comfort & luxury. With two patios this home offers ample room for alfresco dining & outdoor lounging areas to entertain or relax with family & friends. This is a walk-up home with a walkout backyard from the main floor, amazing for any one with kids or pets, the big back yard sets this property apart from the rest. There is room to build a pool in the back yard and there is a spot for a jacuzzi - outlet already in place. Main floor features a gourmet kitchen with spacious dining & living room. High quality finishings & details throughout. Tandem 3 car garage. Life doesn’t get much better than living at Lakestone, offering amazing amenities, walking trails, multi-sport courts, The Lake Club & Centre Club both with pools. GST paid and priced to be the best deal in the neighbourhood! Schedule your private tour of this Lake Country jewel & don't miss your chance to experience the good life. (id:57557)
338-340 Cameron Street
Moncton, New Brunswick
An incredible opportunity has just hit the market in the heart of Downtown Moncton! This duplex property at 338-340 Cameron Street is now available for sale, making it a perfect investment for investors, developers, or buyers looking to personalize a home in one of Monctons most central neighbourhood. Property Features: Duplex,Downtown location close to amenities, restaurants, public transit, and schoolsPotential for rental income or owner-occupied with income from second unit Zoned for Residential Use This is a rare chance to own property in a high-demand area with great upside potential. Whether youre looking to invest or settle down in a vibrant community, this listing offers flexibility and opportunity. the property is currently rented for $1400 and $1200 (id:57557)
2112 Upper James Street
Mount Hope, Ontario
Sold 'as is, where is basis. Seller makes no representations and/or warranties. (id:57557)
1173 Ponlen Street Unit# 19
Kamloops, British Columbia
Affordable Townhome in Brocklehurst – Ideal Starter Home or Downsizer! Welcome to this well-maintained two-storey townhome in the heart of Brocklehurst—perfect for first-time buyers, small families, or those looking to downsize. The main floor features a spacious living room, open kitchen and dining area, plus a convenient 2 piece bathroom. Upstairs, you’ll find three sizeable bedrooms and a full 4 piece bathroom. Step outside from the dining area to the private covered patio and fully fenced yard, ideal for kids, pets, or relaxing evenings. This home also includes a carport with space for two vehicles and comes with additional storage off of the patio area, making it both practical and functional. Located close to schools, parks, and everyday amenities, this move-in ready home combines comfort, convenience, and affordability in a family-friendly neighborhood. (id:57557)
109-110 - 379 Dundas Street
London East, Ontario
LONDON TOWERS... Dundas & Colborne - Downtown London Commercial Condominium - 3132 Sq. ft. Main Floor Retail / Office Space - Surrounded by High Rise Commercial & Residential Properties - At the Front Doors of The Marrott Residential Hotel - Direct Street Access - Condo fees include heat, water, maintenance, management This unit has condo fees that include heat, water, maintenance, management in the $1850.94 per monthly range.WHY RENT WHEN YOU CAN OWN? For the cost of leasing, own your office! Downtown office condos available for sale. (id:57557)
755 Waterloo Road
Castlegar, British Columbia
Riverfront Retreat in Sunny Ootischenia – 4 Bed, 3 Bath Home on 0.68 Acres!! Discover your dream home in the heart of picturesque Ootischenia! This stunning riverfront property sits on a fully useable 0.68-acre lot, offering plenty of space for outdoor activities and serene waterfront living. The main floor boasts an inviting open-concept design, perfect for entertaining and family living. The space includes two spacious bedrooms, one of which is the luxurious master suite complete with a walk-in closet and ensuite featuring a walk-in shower. A convenient main-floor laundry room adds to the practicality of this home. The bright, daylight walk-out basement is a versatile space that offers two additional bedrooms, a large recreation room, a third full bathroom, and a storage room. This lower level provides endless possibilities for hosting guests, creating a home office, or designing your ideal hobby space. With breathtaking river views, a sunny location, and ample room to enjoy the outdoors, this property is a rare find. Whether you’re relaxing by the water, entertaining on the deck, or enjoying the spacious interior, this home is a perfect blend of comfort, functionality, and natural beauty. Don’t miss your chance to own a slice of riverfront paradise in Ootischenia. Contact your Realtor® today to schedule a private showing! (id:57557)
519 Hall Street
Nelson, British Columbia
This up down duplex is in the heart of town but tucked away in a treed park setting. Walk to work and all the coffee shops in a heartbeat and watch the goings-on in the Hall Street plaza from your verandah. The home has undergone many upgrades over the time of ownership. The upper floor suite has 3 bedrooms, 1 bath, laundry and a front verandah/porch and a rear patio as well as a side yard that is treed and can be terraced for additional seating space. 2 Bedroom 1 bath lower suite is ground-level entry with front patio. This home has been tenanted long term and the tenants want to stay on. A great opportunity for investment. (id:57557)
12514/16 114 Av Nw
Edmonton, Alberta
!! INVESTOR ALERT!! ENTIRE BUILDING, 2 DUPLEXES WITH 2 BASEMENT SUITES. 4 LEGAL UNITS TOTAL ON ONE TITLE. This beautiful property, side by side duplexes over 1,400 sq.ft., main floor of each unit comes with living room, kitchen, office and 2 pce bathroom. Second floor of each unit has 3 bedrooms , laundry and 2 full bathrooms. Legal basement suites on each side has family room, kitchen 2 bedrooms, laundry and full bathroom. Fully upgraded units with luxury vinyl plank and tile flooring, upgraded kitchen cabinets, quartz counter tops, tilesplash. The site will be fully landscaped, situated on a corner lot. Close to all amenities, schools, public transportation, Grant Macewan and NAIT as well as a short drive over the river to the University of Alberta. This property is ideal for investment catering to all walks of life, families, students, working professionals. ESTIMATED COMPLETION DATE JULY 2025. (id:57557)
343101 15 Side Road
Amaranth, Ontario
Embrace the charm of country living with this farm property! With over 80 acres of land, a barn, large workshop & farmhouse, this property will appeal to the farmer or investor alike. The charming 4-bedroom, 2-bathroom home exudes warmth & character, blending modern amenities with timeless appeal. The cozy living spaces are filled with natural light & warmth from the wood stove. The expansive barn has ample space with a large loft for hay storage and its well-suited for housing livestock with 100A electrical, water (with heat tracer) and 8 stalls. The 40x80 Workshop is a versatile space, ideal for machinery repair or storage. Equipped with its own 100A electrical,16 foot door and drive through doors for easy access. Located just 25 minutes from Orangeville, this property offers the perfect blend of rural tranquility with access to local amenities. **EXTRAS** Approx. 60 workable acres(used to grow hay) with potential for more, 8 paddocks, 4 pastures with good fencing, 3 lean to, Wooded area in back of property for firewood. Small grain silo, wood storage, dog run on property. House has newer floors, furnace, and doors. (id:57557)
213 C - 2970 Drew Road
Mississauga, Ontario
Prime Location!! Unit For Lease On 2nd Floor, Professionally Finished Office Suite Is Equipped With 2 Offices, Kitchenette And Reception Area. Excellent For Professional Office. Located In A Very Busy Plaza At Airport Rd And Drew Rd, Lots Of Parking And Foot Traffic.. Excellent Maximum Visibility. This is independent unit with 2 rooms in it. (id:57557)
4010 - 4011 Brickstone Mews
Mississauga, Ontario
Step into luxury with this exquisite 2-bedroom plus den corner unit condo, perfectly situated in the heart of Mississauga! This home offering a bright and spacious open-concept layout adorned with stunning southwest views of Downtown Mississauga And Lake Ontario. Open Concept Kitchen Boasting Breakfast Bar, Quartz Countertops & S/Steel Appliances. 9 Feet Floor-to-Ceiling Windows & W/O to Open Balcony Overlooking the City. Amenities Including 24Hr Concierge, Indoor Pool, Sauna, Gym, Party/Meeting Room, Guest Suites, Visitor Parking & More; Walking Distance to Square One, Celebration Square, YMCA, Living Arts Centre, Public Transit, Sheridan College Campus, Parks, Restaurants, Shops Easy Access to Hwy 403. (id:57557)
Lot A Squilax-Anglemont Road
Lee Creek, British Columbia
3.68 Acres in Lee Cree, CR zoning, approx. 5.5 km off Trans-Canada Highway. Fully treed with numerous large cedars and direct access to Squilax-Anglemont Road. (id:57557)
49 Osler Street
Toronto, Ontario
Say hello to you dream home located in the trending Junction Triangle. Lovingly & thoughtfully renovated & upgraded W/ quality finishes thru-out kitchen and baths. Updated Hardware & high end light fixtures. Welcome home to this delightful semi-detached treasure, aperfect opportunity for first-time buyers, young couples or families seeking a slice of Toronto's most beloved neighborhood. This lovely home features three bright and inviting bedrooms, highlighted by a spacious primary suite with beautiful closets. The dining and living area is generously sized, making it the ideal spot for memorable dinner parties and gatherings with family and friends. A charming & generous size kitchen, which opens-up to a backyard that's a true gardener's dream, complete with abundant planter space just waiting for your personal touch. A detached garage &laneway parking adds practicality to your everyday life, while the basement apartment could be used as in-law suite or rental unit. With amples torage space, foyer closet and bathroom on main floor, this home is all about the lifestyle you've been dreaming of. Just a short walk to High Park, Bloor West Village and The Junction, known for its trendy cafes, restaurants and shops. Minutes walking distance to Bloor Go/UP Express and subway station making downtown super accessible. Ready to move in! (id:57557)
302, 130 Marina Cove Se
Calgary, Alberta
**BRAND NEW HOME ALERT** Great news for eligible First-Time Home Buyers – NO GST payable on this home! The Government of Canada is offering GST relief to help you get into your first home. Save $$$$$ in tax savings on your new home purchase. Eligibility restrictions apply. For more details, visit a Jayman show home or discuss with your friendly REALTOR® The Streams of Lake Mahogany present an elevated single-level lifestyle in our stunning Reflection Estate homes situated on Lake Side on Mahogany Lake. Selected carefully from the best-selling renowned Westman Village Community, you will discover THE CASCADE, a home created for the most discerning buyer, offering a curated space to enjoy and appreciate the hand-selected luxury of a resort-style feeling while providing you a maintenance-free opportunity to lock and leave. Step into an expansive 1700+ builders sq ft stunning home overlooking a gorgeous greenspace adjacent to Mahogany Lake featuring a thoughtfully designed open floor plan inviting an abundance of natural daylight with soaring 10-foot ceilings and oversized windows. The centralized living area, ideal for entertaining, offers a Built-in ULTRA JennAir appliance package with a 42”, 24.2 Cu Ft., Built-In, cabinet panel ready, French door refrigerator with Obsidian black interior and built-in icemaker and water with 42” Refrigerator Armoire Kit, 24” cabinet panel ready dishwasher with stainless steel interior, 36” Professional-Style gas range top, Faber built-in cabinet hood fan, 30” combination wall oven and microwave and Silhouette Emmental 24" Bev Centre; all nicely complimented by the an Elevated Champagne Color Palette. All are highlighted with stunning Quartz countertops. You will enjoy two beautiful bedrooms, a generous central living area, with the Primary Suite featuring a spacious 5-piece oasis-like ensuite with dual vanities, a large soaker tub, a stand-alone shower, and a generous walk-in closet. The Primary Suite and main living area step out to a 39ftx15ft terrace with a lovely view of the greenspace. Yours to enjoy and soak in every single day. To complete the package, you have a sizeable office area adjacent to the spacious laundry room and a double attached heated garage with a full-width driveway. Custom additions to this home include under cabinet lighting, A/C, stunning electric fireplace, upgraded built-in spice and utensil tray, recycling pull-out bins and expansive covered terrace with access from the Living Room, Dining Room and Owners Suite. Jayman's standard inclusions feature their trademark Core Performance, which includes Solar Panels, Built Green Canada Standard with an Energuide rating, UVC Ultraviolet light air purification system, high-efficiency heat pump for air conditioning, forced air fan coil hydronic heating system, active heat recovery ventilator, Navien-brand tankless hot water heater, triple pane windows and smart home technology solutions. (id:57557)
101, 120 Marina Cove Se
Calgary, Alberta
**BRAND NEW HOME ALERT** Great news for eligible First-Time Home Buyers – NO GST payable on this home! The Government of Canada is offering GST relief to help you get into your first home. Save $$$$$ in tax savings on your new home purchase. Eligibility restrictions apply. For more details, visit a Jayman show home or discuss with your friendly REALTOR®. The Streams of Lake Mahogany present an elevated single-level lifestyle in our stunning Reflection Estate homes situated on Lake Side on Mahogany Lake. Selected carefully from the best-selling renowned Westman Village Community, you will discover THE BROOK, a home created for the most discerning buyer, offering a curated space to enjoy and appreciate the hand-selected luxury of a resort-style feeling while providing you a maintenance-free opportunity to lock and leave. Step into an expansive 1700+ builders sq ft stunning home with 10-foot ceiling heights with greenspace views featuring a thoughtfully designed open floor plan, inviting an abundance of natural daylight with soaring 10-foot ceilings and oversized windows. The centralized living area, ideal for entertaining, offers a Built-in KitchenAid sleek stainless steel package with French Door Refrigerator and internal ice make and water dispenser, a 36-inch 5 burner gas cooktop, a dishwasher with a stainless steel interior, and a 30-inch wall oven with convection microwave; all nicely complimented by the Charcoal Elevated Color Palette. The elevated package includes rich tone cabinets in the kitchen with oversized hardware; glossy subway tile at the kitchen backsplash; soft close cabinetry with 36" uppers, angled front hood fan shroud, sil granite undermount sink, upgraded pantry, under cabinet lighting and a stylish modern light package in a beautiful finish to match. All are highlighted with bright white Quartz countertops. You will enjoy two bedrooms on either side, nicely framing in the central living area, with the Primary Suite featuring a spacious 5-piece oasis-like ensuite with dual vanities, a large soaker tub, a stand-alone shower, and a generous walk-in closet with built-ins. The Primary Suite and main living area step out to a 54ft terrace with beautiful views. Yours to soak in every single day. To complete the package, you have a sizeable foyer, and the spacious laundry room is adjacent to the entry of your private double-attached heated garage with a full-width driveway. Jayman's standard inclusions feature their trademark Core Performance, which includes Solar Panels, Built Green Canada Standard with an Energuide rating, UVC Ultraviolet light air purification system, high-efficiency heat pump for air conditioning, forced air fan coil hydronic heating system, active heat recovery ventilator, Navien-brand tankless hot water heater, triple pane windows and smart home technology solutions. Enjoy Calgary’s largest lake, with 21 more acres of beach area than any other community. (id:57557)
117, 370165 79 Street E
Rural Foothills County, Alberta
Info on Destination Trailer and LandLot 117 Country Lane Estates$119,000.00Includes Lot and TrailerLocated in Country Lane Estates along the Sheep River, approximately 15 minutes South of Calgary and 5 minutes South of Okotoks.Destination Trailer features.2 large Slides, 1 in Living Room and 1 in Bedroom. Kitchen, Living Room and Breakfast nook,1 Bedroom, 3-piece Bathroom with Skylight (with walk in Shower), 10-gallon Hot Water Tank,TV ,Fridge, Stove, Over the Range Microwave,LED interior Lights,Central Vacuum ,Roller Shade blinds ,Hide a bed sofa,Table and 4 Chairs , 2 Recliner Chairs ,Central Air Conditioner,Outside Shower, Water and Sewer Tanks ,Deck with Gazebo, BBQ, Table and Chairs and all the furniture and Shed Country Lane Estates Condo informationThis is a Bare Land Condo. Fees are $185 per month. It is a 200-day park open from April 1st to October 31st. This is a 200-day park open from April 1st to October 31st.Fees include:WaterSewerGarbage & recycling All facilitiesPark Amenities include:Pool and Hot TubPlayground Dog park Laundromat with washroom and showers facilitiesLibraryExercise room Owner’s Lounge with pool table, tv/Wi-Fi & satelliteMeeting roomCommon BBQ areaGreat room with kitchen for hosting functionsSeasonal Social Clubs with ongoing park activities (id:57557)
301, 130 Marina Cove Se
Calgary, Alberta
**BRAND NEW HOME ALERT** Great news for eligible First-Time Home Buyers – NO GST payable on this home! The Government of Canada is offering GST relief to help you get into your first home. Save $$$$$ in tax savings on your new home purchase. Eligibility restrictions apply. For more details, visit a Jayman show home or discuss with your friendly REALTOR®. The Streams of Lake Mahogany present an elevated single-level lifestyle in our stunning Reflection Estate homes situated on Lake Side on Mahogany Lake. Selected carefully from the best-selling renowned Westman Village Community, you will discover THE CASCADE, a home created for the most discerning buyer, offering a curated space to enjoy and appreciate the hand-selected luxury of a resort-style feeling while providing you a maintenance-free opportunity to lock and leave. Step into an expansive 1700+ builders sq ft stunning home overlooking a gorgeous greenspace adjacent to Mahogany Lake featuring a thoughtfully designed open floor plan inviting an abundance of natural daylight with soaring 10-foot ceilings and oversized windows. The centralized living area, ideal for entertaining, offers a Built-in KitchenAid sleek stainless steel package with French Door Refrigerator and internal ice maker and water dispenser, a 36" gas cooktop, a dishwasher with a stainless steel interior, and a 30-inch wall oven with microwave; all nicely complimented by the an Elevated Charcoal Color Palette. All are highlighted with stunning Quartz countertops. You will enjoy two beautiful bedrooms, a generous central living area, with the Primary Suite featuring a spacious 5-piece oasis-like ensuite with dual vanities, a large soaker tub, a stand-alone shower, and a generous walk-in closet. The Primary Suite and main living area step out to a 39ftx15ft terrace with a lovely view of the greenspace. Yours to enjoy and soak in every single day. To complete the package, you have a sizeable office area adjacent to the spacious laundry room and a d ouble attached heated garage with a full-width driveway. Custom additions to this home include under cabinet lighting, upgraded Moen black plumbing fixture package, air conditioning, convenient laundry room with folding table, stunning electric fireplace and expansive covered terrace with access from the Living Room, Dining Room and Owners Suite. Jayman's standard inclusions feature their trademark Core Performance, which includes Solar Panels, Built Green Canada Standard with an Energuide rating, UVC Ultraviolet light air purification system, high-efficiency heat pump for air conditioning, forced air fan coil hydronic heating system, active heat recovery ventilator, Navien-brand tankless hot water heater, triple pane windows and smart home technology solutions. Enjoy Calgary’s largest lake, with 21 more acres of beach area than any other community. (id:57557)
302, 170 Marina Cove Se
Calgary, Alberta
**BRAND NEW HOME ALERT** Great news for eligible First-Time Home Buyers – NO GST payable on this home! The Government of Canada is offering GST relief to help you get into your first home. Save $$$$$ in tax savings on your new home purchase. Eligibility restrictions apply. For more details, visit a Jayman show home or discuss with your friendly REALTOR®. The Streams of Lake Mahogany present an elevated single-level lifestyle in our stunning Reflection Estate homes situated on Lake Side on Mahogany Lake. Selected carefully from the best-selling renowned Westman Village Community, you will discover THE SPRINGS, a home created for the most discerning buyer, offering a curated space to enjoy and appreciate the hand-selected luxury of a resort-style feeling while providing you a maintenance-free opportunity to lock and leave. Step into an expansive 2000+ builders sq ft stunning home overlooking the gorgeous Mahogany Lake featuring a thoughtfully designed open floor plan inviting an abundance of natural daylight with soaring 12-foot ceilings and oversized windows. The centralized living area, ideal for entertaining, offers a Built-in ULTRA JennAir appliance package with a 42”, 24.2 Cu Ft., Built-In, cabinet panel ready, French door refrigerator with Obsidian black interior and built-in icemaker and water with 42” Refrigerator Armoire Kit, 24” cabinet panel ready dishwasher with stainless steel interior, 36” Professional-Style gas range top, Faber built-in cabinet hood fan, 30” combination wall oven and microwave and Silhouette Emmental 24" Bev. Center; all nicely complimented by the an Elevated Obsidian Color Palette. All are highlighted with stunning Quartz countertops. You will enjoy two beautiful bedrooms, a generous central living area, with the Primary Suite featuring a spacious 5-piece oasis-like ensuite with dual vanities, a large soaker tub, a stand-alone shower, and a generous walk-in closet. The Primary Suite and main living area step out to a 35ftx17ft terrace with a lovely view of the stunning Lake. Yours to enjoy and soak in every single day. To complete the package, you have a sizeable office area adjacent to the spacious laundry room and powder room that opens up to another expansive 25ft terrace and a double attached heated garage with a full-width driveway. Custom additions to the home include under cabinet lighting in kitchen, A/C, laundry room with convenient folding counter, coffee bar, office space and more. Jayman's standard inclusions feature their trademark Core Performance, which includes Solar Panels, Built Green Canada Standard with an Energuide rating, UVC Ultraviolet light air purification system, high-efficiency heat pump for air conditioning, forced air fan coil hydronic heating system, active heat recovery ventilator, Navien-brand tankless hot water heater, triple pane windows and smart home technology solutions. Enjoy Calgary’s largest lake, with 21 more acres of beach area than any other community. (id:57557)
297 Churchill Rd
Salt Spring, British Columbia
Bring your renovating plans~! This 2.12 acre parcel on Churchill Road is perfect for the creative designer. Close to town and iconic Churchill beach this sunny, bright property has a sweet cottage and garden space. Live in the cottage while you bring your designs for the main house to make it your own. Priced under assessed value. (id:57557)
476 Dogleg Close
Qualicum Beach, British Columbia
Build Your Dream Home in one of Qualicum Beach's finest neighbourhoods. Enjoy close proximity to the Golf Course and embrace a Walk-To-Beach lifestyle from your brand-new home on this quiet Cul-De-Sac. Award-Winning Camelot Homes is ready to start building your Custom Home or, if you prefer, choose your own builder. Eaglecrest has multiple access points to Sandy Oceanfront for year-round outdoor activities -- swimming, kayaking, dog walking. The charming Town of Qualicum Beach offers captivating Restaurants, Pubs, a weekly Farmers Market and wide-ranging Shopping on Beautiful Natural Vancouver Island. This isn't just where you live, it's a lifestyle. Live Your Dream Today. (id:57557)
Lt 2 Fairbanks Rd
Cowichan Bay, British Columbia
Ready-to-build lot in Cowichan Bay! This newly created, flat 0.52-acre parcel offers ocean glimpses, full municipal water and sewer connections, and sits beside the upcoming luxury oceanfront community of Duke’s Landing. Just a short walk to beach access and hiking trails, and minutes to Cherry Point Marina and Park. Enjoy quick access to Cowichan Bay village, Highway 1, and endless recreation—golf, boating, biking, paddling, and more. Whether you have a builder or need one (available!), this rare fully serviced level lot is a prime spot to bring your dream home to life. (id:57557)
5 Hollier Drive
Ajax, Ontario
Stunning All Brick Semi-Detached Family House In North East Ajax. Three large Sized Bedrooms. Fully Renovated And Upgraded , Master Has Walk In Closet & Four Pc On Suite. Beautiful Open Concept Kitchen, Main Floor Hardwood & 2nd Floor Brand New Laminate Flooring. Kitchen Overlooks Living Room & Breakfast Area. Walk Out To beautiful Backyard. Spot Light, Deck, Oak Stair Case. Closer to Parks, playgrounds, recreation center, Quality Schools, Golf, shopping, hospital, place of worships, Hwy 401, 407 & 412 etc. Many amenities are minutes away. Basement is reserved for the use of landlord. Landlord has not started using yet. Potential tenants and their Agents to verify all measurements and information. (id:57557)
3550 Woodsdale Road Unit# 212
Lake Country, British Columbia
Imagine a lifestyle where relaxation and peace define your days, nestled within a laid-back community just moments from the beach, a lush park, and picturesque rail trails. Here is where you don't have to compromise on space or comfort. This unit is one of the largest, most spacious units in the building, it is perfectly positioned on the backside, ensuring an abundance of natural light floods every corner and offering stunning sunset views to cap off your evenings. Featuring two generously sized bedrooms (one with quality built in murphy bed and desk) , an open and airy layout, and not just one, but two private patios, this home is designed for both comfort and entertaining. Added conveniences include secure parking and a dedicated storage locker for the unit. This Exceptional unit is overlooking the beautiful Beasley Park and steps away from the tranquil Wood Lake, with its boat launches and marina, this location is truly unbeatable. Despite its peaceful ambiance, you're only minutes away from shopping, exquisite restaurants, and renowned wineries. Emerald Point isn't just a residence; it's a lifestyle. Enjoy the resort-like amenities including a fully-equipped gym, a relaxing sauna, a refreshing pool & hot tub , and a versatile meeting room with kitchen for entertaining larger crowds . This isn't just a home; it's the obvious choice for those seeking a blend of tranquility and convenience. Discover serene living in this exceptional corner unit at Emerald Point. (id:57557)
409 10838 Whalley Boulevard
Surrey, British Columbia
LARGEST CORNER UNIT (ALMOST 1000 SQFT) 2 Bdrm, 2 Bath + Den with a large, PRIVATE balcony in the Maverick!. BREATHTAKING PANORAMIC views of the City and North Shore Mountains! Luxurious finishes including a counter-depth bottom freezer fridge, wood grain & white laminate two-tone kitchen with integrated appliances, solid quartz countertops, and an exclusive amenity space. End unit with 9 ft ceilings, 1 parking stall and 1 storage. Enjoy fantastic indoor and outdoor amenities including a gym, party room and guest suites etc. Skytrain just a short walk away! Live in Bolivar Heights and watch your home's value grow! (id:57557)
3157 Casorso Road Unit# 220
Kelowna, British Columbia
Welcome to Hawthorn Park, the perfect adult community where comfort meets convenience! Located in the vibrant South Mission shopping corridor, this west-facing 1-bedroom, 1-bath condo is designed for a fulfilling lifestyle, especially for those 55 and older (with the flexibility for a younger partner!). Just steps away from the beach and surrounded by essential amenities, this bright and inviting home features a thoughtful layout with a spacious living area, a modern kitchen that seamlessly connects to the dining space, and large windows that flood the rooms with natural light. Step outside onto your covered west-facing deck and enjoy the serene views of the beautifully maintained landscape. With a new furnace for warmth, new efficient air conditioning, and freshly painted, this condo offers both comfort and elegance. Plus, enjoy peace of mind with energy-efficient windows overlooking the scenic Fascieux Creek greenway. You'll have convenient access to a secured underground parking spot and a storage locker right beside the parking. Pet lovers will be delighted to know that you can bring along one furry friend—either a dog or a cat! Join a welcoming community where making new friends is easy and every day feels like a retreat. Don’t miss this must-see opportunity to embrace a slower, more fulfilling lifestyle in a fantastic location! (id:57557)
1680 Field Road
Sechelt, British Columbia
Presenting an exceptional commercial property, meticulously engineered for seismic resilience, this mixed-use Commercial and Residential Building is strategically located in the thriving heart of Wilson Creek. Encompassing a generous 4,885 square feet of meticulously designed space, the coveted prime C1 zoning allows for 72% lot coverage. The building boasts a 1,325-square-foot, 2-bedroom suite with a deck gracefully positioned above 3,560 square feet of versatile commercial space, with services all underground.The commercial area on the main floor is thoughtfully divided into three distinct units, all currently leased to well-established businesses. Top-tier craftsmanship and meticulous design is evident throughout this well-constructed building'truly, an asset that demands firsthand appreciation to fully comprehend its exceptional quality that will last the test of time. (id:57557)
0000 Confidential
Sechelt, British Columbia
Take Advantage of this full-service Restaurants which includes recent upgrades of $550,000, a full commercial kitchen, a forno pizza oven, great lease, great location it will suit any concept that you want to bring to the relaxed lifestyle in Sechelt. 2,740 SF with a total of 109 seats, nice patio and a liquor license. Located in Tsain-Ko Centre located on the Sunshine Coast Highway, which is the premier shopping plaza in the area with over 100,000 square feet of retail space and 15+ national retailers. Nice lease with 8 years left on the term plus 2 x 5-year renewal options. The Vendor may consider vendor financing for qualified candidates. Call listing Realtor for more details. (id:57557)
420 Lakewood Drive
Strathmore, Alberta
Welcome to 420 Lakewood Drive, a truly special home nestled in the heart of the desirable Lakewood of Strathmore community. Thoughtfully built into a gently sloping lot, this property features a rare under-drive garage design that enhances both curb appeal and functionality, offering something truly unique in the marketplace. And, with over 30 years of home-building experience, Scott Alan Custom Projects brings exceptional craftsmanship and meticulous attention to detail to every home.With over 3,000 sq ft of beautifully finished living space, this home is designed to impress from sunrise to sunset. The front of the home is perfectly positioned to soak in glowing west-facing sunsets, while the back opens up to the gentle morning light from the east, creating a stunning ambiance throughout the day.The lower level is fully developed, featuring an oversized attached two-car garage, spacious mudroom, versatile recreation room, full bathroom, and a bedroom perfect for guests, teens, or workout space.Upstairs on the main floor, you’ll find a stunning open-concept layout with a gallery-style entrance that flows into an expansive living room with a west-facing deck—ideal for relaxing evenings. The kitchen is a chef’s dream, with stone countertops, a large island, pantry, and modern finishes that complement the generous dining area, which opens to a second east-facing deck, perfect for morning coffee. A main floor den adds flexibility for working from home or a cozy reading nook, and a convenient half bath completes the level.The upper floor offers the perfect family layout with three spacious bedrooms, including a primary retreat that’s nothing short of luxurious. Enjoy your private 5-piece ensuite, complete with a large west-facing soaking tub, sunset views, a walk-in closet, and your very own balcony—your peaceful place to unwind. Two additional bedrooms each offer their own walk-in closets, and there’s also a bonus room and another full 4-piece bathroom for family an d guests.Located in one of Strathmore’s most sought-after lake communities, this home offers not just beauty, but lifestyle. Enjoy water sports, scenic ponds, and interconnected canals that bring the outdoors to your doorstep. And of course, there’s also walk-ways for a stroll or bike ride. Soak in the views of the ponds, lake, and even the Rocky Mountains. It’s the ideal backdrop to this gorgeous home.It’s more than a home—it’s a lifestyle. Don’t miss your chance to live in a community that offers the perfect blend of modern living and natural beauty. (id:57557)
8112 Government Road
Burnaby, British Columbia
This stunning house is the result of relentless attention to detail and the uncompromising pursuit of quality being brought together by talented craftsmen and expressed in the built form of a generational, custom family home. Sited on a generous and beautifully landscaped 17,100sf lot on prestigious Government Road, the property offers a haven of over 5,600sf of living accommodation. Features are too numerous to list here but include: geothermal heating and cooling, external elevations clad with imported brick, zinc gutters, Lutron lighting system, oversized chef´s kitchen, bespoke wine cellar and a walkout gym that steps out to the hot tub. Entertain in style on the south facing terraced patios and around the custom infinity pool whilst enjoying resort-like gardens, or move inside to the great room with it´s structural barrel-vaulted ceiling and custom fireplace. A private oasis of luxury and comfort awaits! (id:57557)
5815 Inverness Street
Vancouver, British Columbia
This spacious home offers a functional open-concept main floor with a bright living room, modern kitchen, dining area, wok kitchen, and a versatile den. Upstairs features 4 bedrooms and 3 bathrooms, including 2 ensuites. The fully finished basement includes two 2-bedroom suites, plus a media room for the main home. A 2-bedroom laneway home with a 2-car garage adds extra value. Ideal for families or investors, this property provides excellent rental income potential and flexible living options. Finished with contemporary touches throughout, it's located in a highly desirable neighborhood. (id:57557)
7760 Montana Road
Richmond, British Columbia
Beautifully laid out and quality built by one of most experienced builders in Richmond. Featuring 3,938 square ft luxurious living on over 9,000 sf lot, 5 bedrooms + den. Dramatic high ceiling in foyer, living & family room. Bosch appliances, B/I cabinet with wet bar & wine cooler in home theatre, gourmet kit with work kitchen. HRV, central A/C, steam shower, HW rad heat both floors, video monitored sec sys, central van, 3 car garages & electric gate. (id:57557)
P87 - 175 David Bergey Drive
Kitchener, Ontario
Welcome to 175 David Bergey Dr #P87! This spacious townhouse offers 4 bedrooms, 2.5 bathrooms with parking for up to 2 cars and it backs onto green space. Short walking distance to schools, a few minutes from shopping malls and easy access to major highways. $2,850/month + utilities (hydro, heat & water). Minimum 1 year lease required, credit check employment letter, paystubs and references. AAA tenants only! Pets are restricted (id:57557)
1108 Menu Road
West Kelowna, British Columbia
LAKE VIEW with INCOME potential. This versatile LAKE & MOUNTAIN VIEW 3-level 5 bed, 5 bath home is designed for EXTENDED FAMILIES and SAVVY INVESTORS alike. Currently 3 separate suites all with lake views, private entrances and laundry. The home is over 3500 sq/ft on .24 of an acre with a double car garage, wired for a hot tub and has ample yard space. Whether you seek a haven for relatives or wish to generate extra income, this property meets your needs. The home has undergone thoughtful updates, yet offers ample potential. Located along the prestigious West Kelowna Wine Trail, the area provides a peaceful ambiance while being conveniently close to schools, shopping centers, renowned wineries, and more. This property is more than just a home—it's a lifestyle. (id:57557)
119 - 1589 Rose Way
Milton, Ontario
Welcome to your new home on Rose Way. This beautifully upgraded unit offers 2 spacious bedrooms and 2 full bathrooms across 1068sq ft (as per builder's floor plan). Enjoy stylish open-concept living with a bright and airy layout, perfect for entertaining or relaxing. The primary bedroom features a private 3-piece en-suite, large closet, and plenty of natural light. Elegant laminate flooring throughout Sleek kitchen with stainless steel appliances In-unit laundry for your convenience. Walk-out to backyard for your morning coffee or evening wind-down. Nestled in a vibrant and family-friendly community, close to schools, shopping, parks, and all essential amenities. Tenant to pay for Hydro. Available for immediate lease (id:57557)
3093 Sandy Bend Road
Elmvale, Ontario
Your private sanctuary on the shores of beautiful Orr Lake awaits! This turn-key 3+1 bedroom raised bungaloft offers 122' of prime waterfront on a flat, level 0.56-acre lot, perfect for swimming, paddle boarding, or simply relaxing in the sandy, shallow water. Inside, you’ll be captivated by the wall of windows framing breathtaking lake views, flooding the home with natural light. The spacious eat-in kitchen features a walk-out to the deck and boasts all new stainless-steel appliances (2023). Cozy up around one of two fireplaces, located on the main and lower levels. This thoughtfully designed home offers three full bathrooms, a fully finished walk-out lower level, and a versatile loft space. Recent upgrades ensure peace of mind, including a new fully-wired generator (2024), roof (2019), and all new windows and four sliding doors with enhanced security locks (2024). Tucked away on a quiet dead-end road, this exceptional property offers unmatched privacy and tranquility, making it the ideal year-round residence or weekend escape. Whether you're entertaining guests or enjoying quiet mornings by the water, your home is ready to impress. Don’t miss this rare opportunity to own turn-key waterfront living in a serene natural setting. (id:57557)
1687-1689 Flint Road
Toronto, Ontario
Great Location, Ample Parking, Close Proximity to TTC, Good Labour Pool. Many Configurations Available. There Is an Administration Fee of 5% Net Rent ($0.95 Per Sq Ft). And Must Be Added to Current T.M.I of $3.70 Psf Per Fiscal Year (Fiscal yr. 2025, Until Dec-31-2025) To Calculate Total Additional Rent $4.67 Psf Per Year. (id:57557)
1683-1685 Flint Road
Toronto, Ontario
Great Location, Ample Parking, Close Proximity to TTC, Good Labour Pool. Many Configurations Available. There Is an Administration Fee of 5% Net Rent ($0.95 Per Sq Ft). And Must Be Added to Current T.M.I of $3.70 Psf Per Fiscal Year (Fiscal yr. 2025, Until Dec-31-2025) To Calculate Total Additional Rent $4.67 Psf Per Year. (id:57557)

