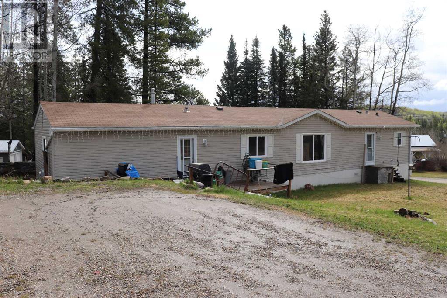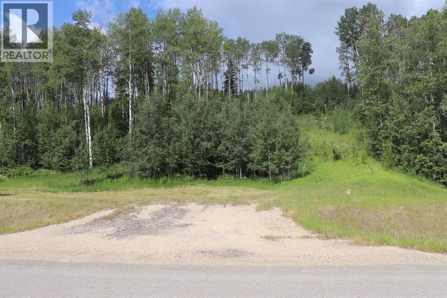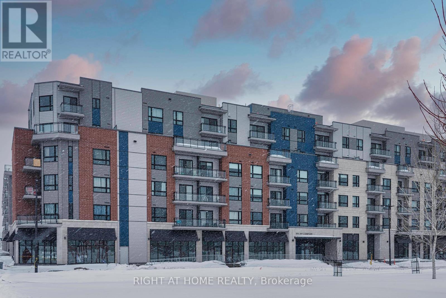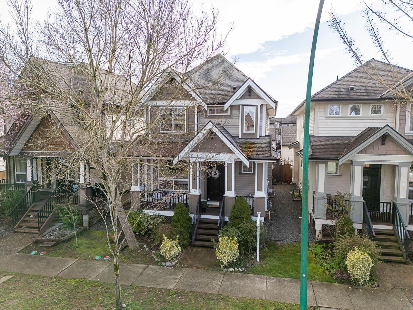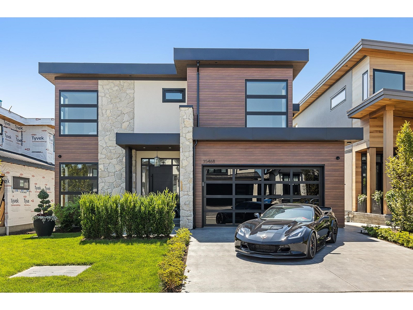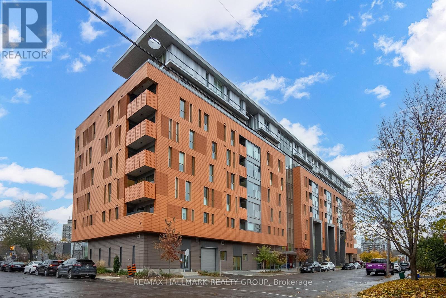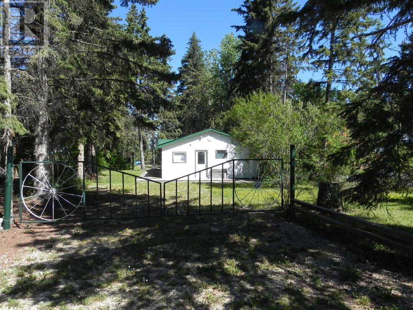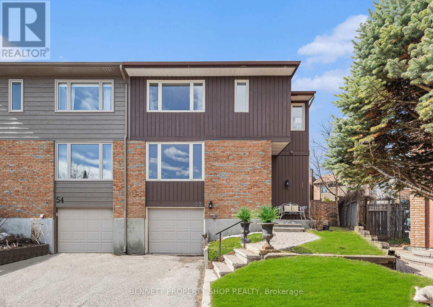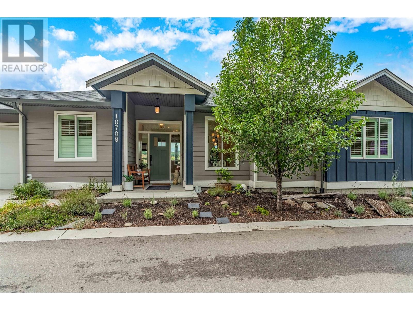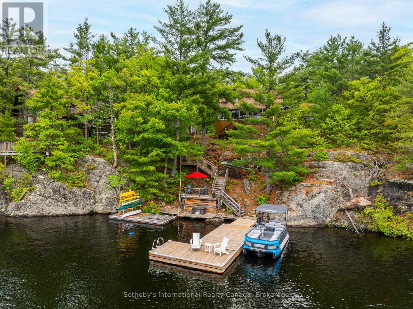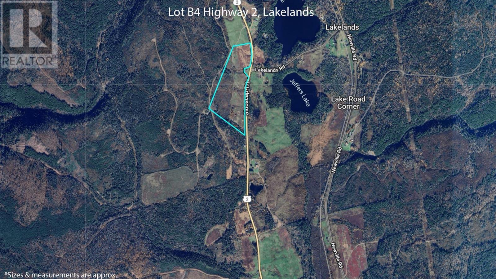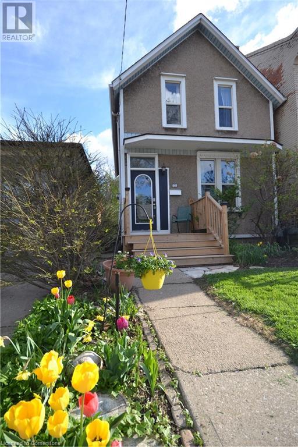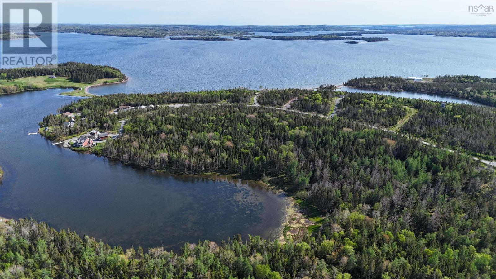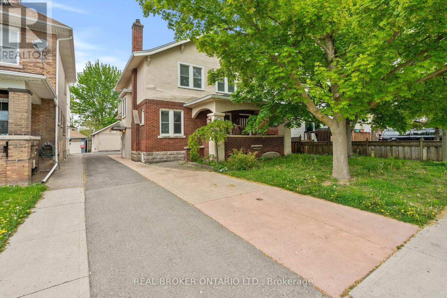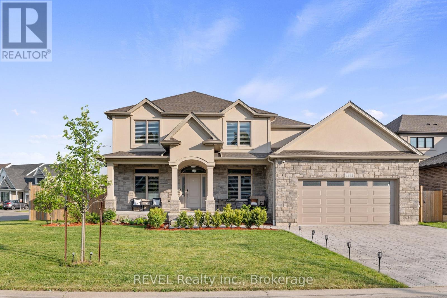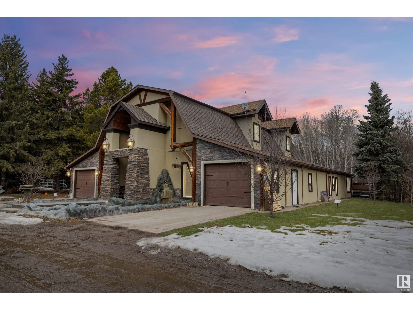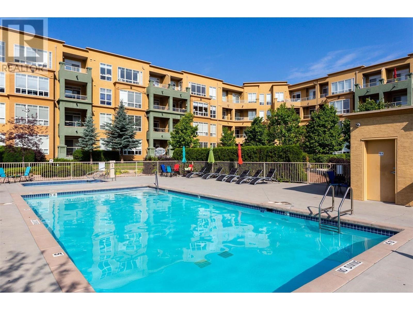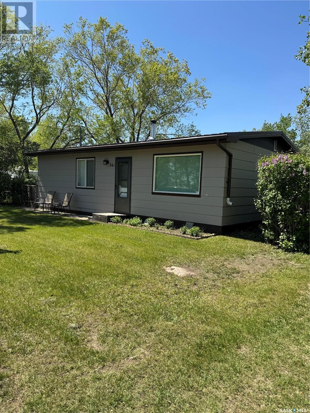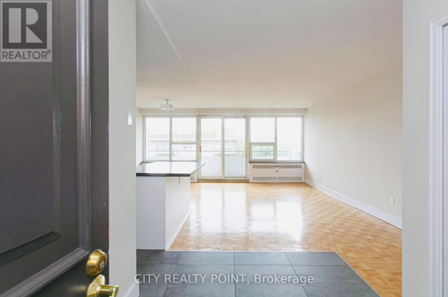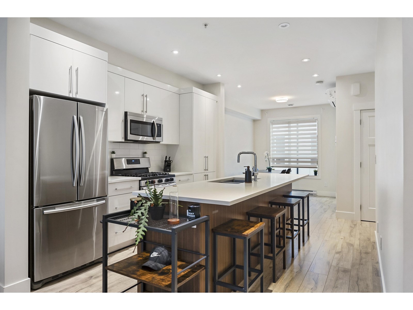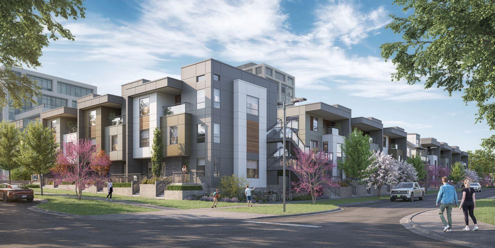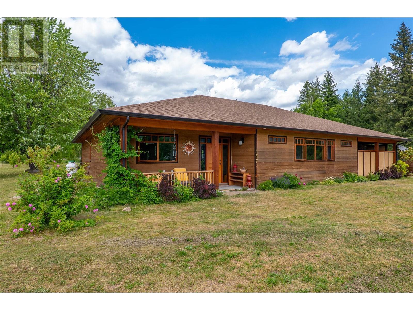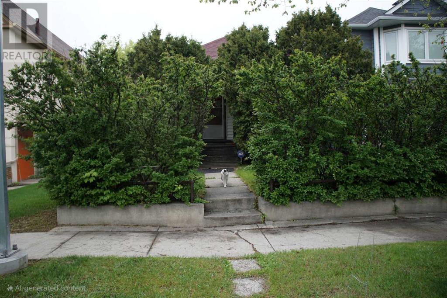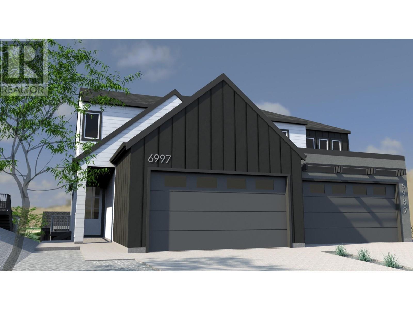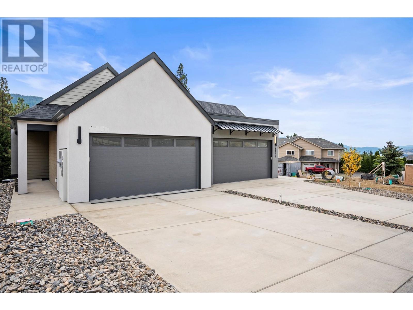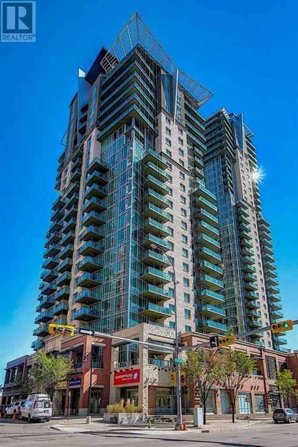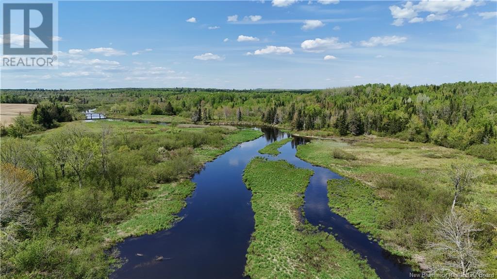5001 51 Street
Robb, Alberta
Large unit on a large lot in the Hamlet of Robb Alberta. (id:57557)
53508 Range Road 102a
Rural Yellowhead County, Alberta
Property between Highway 16 west and east bound. Fenced pasture. 2 water wells. Out buildings. Oilwell revenue of $4,400.00 annually. (id:57557)
2008 36 Street Se
Calgary, Alberta
Attention Investors and Entrepreneurs! Prime Location! Independent Commercial Property for Sale (South East Calgary) - Rare Opportunity! This is a once-in-a-lifetime opportunity to own a well-established commercial property in a prime location on Calgary's bustling southeast main street.• Size: 3,200 sq. ft. concrete building. • Zoning: C-COR2 (perfect for a wide range of commercial uses) •Location: High-traffic main street in southeast Calgary. • Reason for Sale: The Seller is retiring after 30+ years of successful business. Why This Property is a Must-See: •Unbeatable Location: High visibility and foot traffic on a major thoroughfare. •Rare Find: Independent commercial properties in this area are highly sought-after and rarely come up for sale.•Solid Investment: This is your chance to own a piece of prime real estate in a thriving commercial district. •Flexible Zoning: C-COR2 zoning allows for a variety of commercial uses, giving you the freedom to adapt to your business needs. Don't miss out on this incredible opportunity! This is a perfect property for established businesses looking to expand, entrepreneurs seeking their dream location, or investors seeking a high-yield commercial asset. Easy to viewing. Arrange the appointmentfor a private showing. (id:57557)
16511 Township Road 532a #23
Rural Yellowhead County, Alberta
Private subdivision with paved roads. Gated Community. The lot includes underground services to the property line. This consists of power, gas, telephone and high speed internet. Property owners are responsible for there own well and septic system. . (id:57557)
4004 36 Street
Whitecourt, Alberta
Excellent Opportunity – Shop for Sale in Prime Hilltop Location!This 1,705 sq. ft. heated shop sits on a spacious 0.59-acre fenced and graveled lot, offering ample space for storage or parking. Ideally located in the Hilltop Industrial area, this drive-through shop features a 12-foot front overhead door and a 14-foot rear overhead door, allowing easy access for equipment and vehicles. The building measures 31 feet wide by 55 feet deep and is heated with efficient radiant heat, making it a comfortable workspace year-round. A convenient washroom is located inside the building, adding to the functionality of the space.Zoned M-1 (Mixed Industrial), this property allows for a wide range of permitted uses, including:Automotive Vehicle Repair & ServiceAutomotive Sales & RentalBulk Fuel ServiceContractor (Limited)Equipment Sales, Rental & Repair (Light)Fleet Service (Light & Heavy)General Industrial UseMini-Storage FacilityWarehouse, Distribution & StorageWholesale EstablishmentCommercial/Industrial SchoolCorporate Head OfficePublic UtilitySolar CollectorIndustrial SupportAccessory BuildingPerfect for a small business owner, operator, or current owner looking to expand — don’t miss this opportunity to own instead of lease! (id:57557)
314 - 397 Codd's Road
Ottawa, Ontario
Welcome to this Affordable Brand New 1 bedroom condo, located in the prestige Wateridge Village. Minutes away from Downtown Ottawa, top-rated private schools (Ashbury & Elmwood), Hospital, LRT, parks and much more! The unit offers a spacious functional layout with lot's of natural light, floor to ceiling patio door, 9-foot ceiling, carpetless throughout, and a sleek & stylish kitchen with Stainless steel appliances. The unit also comes with one underground parking ! (id:57557)
Country Acres
Vanscoy Rm No. 345, Saskatchewan
Welcome to Country Acres. Located just 15 minutes west of the city down Highway 14 in the RM of Vanscoy. This bungalow boasts almost 1300 ft.² built by award-winning Fraser homes in 2005. Just 17.5 km west of the Rona in Blairmore. This wonderful home sits on a little more than 30 acres of private forested land. This home features 3+1 bedrooms, 3 Baths, Primary ensuite features an Onyx jetted tub, custom kitchen, under cabinet lighting, upgraded appliances, vaulted ceilings, gas fireplace, private fenced in yard, covered deck, insulated, boarded ,heated garage with direct entry. Pride of ownership is very evident. This property has been very well maintained and developed by the original owners. This home has also operated for many years as a Level 1 Care Home and has all the safety guidelines to continue with a new business. All this with 31 acres with the potential to subdivide. John Deere tractor included with 3 attachments. Conveniently located right before the SandyRidge Grocery store and Domo gas bar. Affordable gas, home baking, and most things you might need in a pinch. Acreage living with a corner store. It doesn’t get much better. Outstanding access to the west side of Saskatoon. Paved highway all the way to the property. Call your Realtor today to book a private showing. To view the full 3-D virtual tour and floorplan just click on the multimedia or virtual tour tab. Thanks (id:57557)
7346 194 Street
Surrey, British Columbia
Gorgeous 5 bed/ 4bath home with a LEGAL SUITE and 6 CAR PARKING on the LOT + bonus street parking on a quiet family oriented street! This well Built & maintained home has 3bdrms & laundry UP, a Primary bedroom with a walk in closet & a 4 piece ensuite, +2 more spacious bdrms with a flex area / open office/ play area. Downstairs is 2 bedroom LEGAL suite with insuite laundry.(rented $1900/mo). Fenced in YARD w/ room for trampoline & swingset . Steps to brand NEW Maddaugh Elementary school & Salish Secondary. (id:57557)
82 Uxbridge Avenue E
Toronto, Ontario
Nestled in one of Toronto's most desirable districts, this Three-bedroom, three-bathroom townhouse is freshly painted and conveniently located within minutes of downtown and the 401. The Junction is celebrated for its rich history and community spirit, making it a fantastic place to live or invest. Enjoy the convenience of urban living, local art, and cultural activities. With public transit just a stone's throw away, commuting to work or exploring the city has never been easier. Around the area are a variety of shops, dining and entertaining options. You'll be within walking distance of Charles Sauriol Elementary School. (id:57557)
35468 Verado Court
Abbotsford, British Columbia
STUNNING newly built home boasting 6 spacious bedrooms and 5 modern bathrooms. Built by Palermo Homes. Spanning an impressive 4,600 square feet, this home is designed to exceed all expectations. Breathtaking mountain views! Step inside and be greeted by an abundance of natural light that floods the open-concept living spaces, creating an inviting and warm atmosphere. The meticulous craftsmanship and attention to detail are evident throughout. Easy access to various amenities, schools, and recreational facilities. Don't miss the opportunity to make this extraordinary residence your own. Contact us today for a private showing! (id:57557)
104, 200 4 Avenue Sw
Sundre, Alberta
Beautiful 4521 SF recreational oasis just over an hour from Calgary in the quiet town of Sundre. This treed and serviced lot has electricity year round and water is seasonal. The Club house has year round showers bathrooms and laundry if you wanted to stay in the winter. Cabin consists of a 1995 30' Dutchmen 30RK-LE fifth wheel trailer in fantastic condition that has an addition built around it to create 524 SF of living space. Plenty of parking for multiple vehicles or even another mobile trailer. there is room to build another bunk house at the front of the property. With two large bedrooms, one in the trailer side and one in the addition, there is plenty of room for a family or to invite guests. Propane heat is cost effective and very efficient in the colder months. Outside there is a gazebo, Sauna, recently updated deck with fireplace and large shed. Book a showing today! (id:57557)
607 - 135 Barrette Street
Ottawa, Ontario
Welcome to Unit 607 at 135 Barrette Street - The St. Charles Market in New Edinburgh! An upscale & remarkable project, built by ModBox Developments. Minutes to all shops, amenities, downtown/lowertown, Global Affairs, the River, public transportation & walking/biking paths! This gorgeous/modern 1-Bed, 1-Bath unit falls nothing short of perfect! Highlights include: High-end Fisher & Paykel appliances (including gas range), 2 tiered dishwasher & an abundance of cupboards/counter space. Designer Caesarstone raw concrete countertops in kitchen & quartz in bathroom (with heated floor!), FULL soundproofing between both neighbours, electronic black-out blinds in kitchen/living area, private balcony with heater & nat-gas BBQ hookup, hardwood floors throughout & full-sized in-unit laundry! Amenities include: Concierge service, Fitness Centre, Party Room, Yoga Studio, Roof top terrace & more! 2 oversized storage lockers (#48 & #49) & Valet parking via innovative automated puzzle parking system. (id:57557)
97 Premier Avenue
Gull Lake, Alberta
Get the swimming trunks and sunscreen packed. It’s your turn to start making family memories out at the lake. Bring boats and toys. There’s plenty of Room. Desirable lakeside cabin on Premier Ave. This 5-bedroom cabin provides ample space for family and friends. Waste away the days at the beach and relax during the evenings around the campfire roasting hot dogs. There’s no life like the lake life. Summer Village has plenty of day programs for the young ones to take part in. It's a great life. Riparian rights allow property owners access to use their land up to the water line. Property would work as a 4 season home with minimal updates (add spray foam insulation under floor and connect ducting to existing furnace for heat distribution) (id:57557)
48101 244 Avenue W
Rural Foothills County, Alberta
Welcome to your private slice of heaven in De Winton. This beautifully renovated 5-bedroom, 2.5-bathroom home with over 3100 square feet of developed living space is nestled on 2 acres in a quiet cul-de-sac. With unobstructed mountain views, total privacy and just a short drive from Calgary, this stunning property offers the best of rural serenity with urban convenience. Curb appeal is undeniable, featuring professional landscaping, Hardie Board siding, new shingles, upgraded soffits and eaves, and meticulously designed pavers all framed by a gated and fully fenced perimeter. Over $100,000 in landscaping, new decks and patios, and thoughtful exterior lighting make this home shine from every angle. Step inside to a spacious foyer and sitting area where engineered hardwood flooring immediately sets a tone of quality. From there, the home opens into a massive living room with panoramic windows showcasing the rolling countryside and distant mountain peaks. The space flows effortlessly into the fully updated kitchen, featuring ceiling-height maple cabinetry, quartz counters, and sleek modern lighting. The adjoining dining area leads directly onto a large back deck, perfect for morning coffee or evening gatherings. The mudroom offers custom cabinetry designed to keep boots, coats, and everyday essentials organized. From here, you have access to both the heated, insulated triple-car garage and a large side deck, making it a perfect entry point for busy households and outdoor enjoyment. The entire home has been transformed with all-new windows, interior doors, and light fixtures, offering a fresh and contemporary feel throughout. The upper levels are split for privacy and function. One level up features a large bedroom, while the next includes the master, an expansive bedroom with beautiful views, plus another well sized bedroom and a full bath. One level below the main is a cozy, private bedroom with a large closet, ideal for kids, guests or a home office. The walkout ba sement is made for entertaining, with a spacious rec room that opens onto a renovated patio. Down here, you’ll also find a fifth bedroom, laundry area, and an oversized crawl space perfect for storage. Outside, enjoy two massive decks, a gas outlet for your BBQ, a greenhouse, three large storage sheds, and a charming gazebo, all thoughtfully arranged for both beauty and utility. Water is supplied through a Co-Op system, so no need to maintain your own well. This home offers privacy, peace, and pride of ownership at every turn, with close proximity to schools, shopping, major traffic routes, and only minutes from Strathcona-Tweedsmuir School. You truly have to experience it to believe it. Book your private viewing today! Please do not enter yard without an appointment. (id:57557)
Upper - 48 White Sands Court
Kitchener, Ontario
Welcome to the upper level of this beautifully renovated 2-storey home (basement excluded), situated on a spacious pie-shaped lot of 4,563.89 sq. ft. with over 1,500 sq. ft. of living space above grade. Enjoy privacy with no rear neighbours and direct access to walking trails and parks, while staying close to schools, shopping, public transit, highways, and amenities. This home features 3 bedrooms and 2.5 bathrooms, including a primary bedroom with an ensuite. The main floor offers a separate living room, dining room, and family room, along with a stylish kitchen showcasing quartz countertops, new stainless steel appliances, and a designer backsplash. Walk out from the dining area to a wooden deck overlooking a pet-friendly trail, perfect for entertaining. Upgrades include a new bathroom, hardwood, vinyl and laminate flooring, pot lights, pendant lighting, fresh paint, and a fenced front yard. Tenants are responsible for 70% of utilities. (id:57557)
1021 20 Avenue
Marlboro, Alberta
Property sold as "is where is at time of possession". No warranties or representations. (id:57557)
52 Sandhurst Court
Ottawa, Ontario
Nestled on a tranquil cul-du-sac & located just minutes from the serene shores of Mooney's Bay, this wonderful semi detached home on an oversized lot is perfect for families & first time home buyers. This location cannot be beat! With easy access to biking on the historic Rideau Canal, summer festivals, swimming, picnicking, dragon boating, kayaking & beach volleyball at Mooney's Bay your family will feel like everyday is a vacation! A wonderful layout with a well designed floor plan, there is ample space for both relaxation & entertainment. A bright & modern kitchen is perfect for preparing family meals where all the aspiring Chef's can get involved & learn how to cook. 4 generous sized bedrooms, 3 baths, a big family room plus a living & dining area ensures lot's of space for the whole gang plus family & friends. So many updates have been done furnace & air conditioner, roof & sheathing, patio door & front door, garage door, owned tankless hot water & a stunning full kitchen renovation. Enjoy the private backyard that is made for a game of soccer or football. With easy access to public transportation, Carleton U, shopping, great schools, the airport, & a short commute to downtown Ottawa this is the spot to live. This family home not only provides a spacious living environment, it also places you in the heart of one of Ottawa's most sought after communities! Come make Riverside Park your next home. Truly a one of a kind community! (id:57557)
10708 Quail Road
Lake Country, British Columbia
WELCOME TO LODGE PINE TOWNHOMES – an exclusive enclave consisting of only four contemporary homes in the heart of Lake Country. Discover the perfect blend of luxury and functionality in this 4-bed 3-bath semi-detached walkout rancher. With 2400 sf of beautifully designed living space, this home features over height ceilings and a spacious open-concept layout, complemented by a light airy color palette. The main level kitchen showcases two-toned cabinetry, quality SS appliances, a gas stove and large island. A spacious walk-in pantry w/ built-in coffee bar adds extra storage and convenience. Bright living area with expansive glass opens to an oversized balcony - perfect for enjoying stunning pastoral valley views and summer sunsets. The primary bedroom boasts a spa-like ensuite w/ freestanding tub, double vanities and a walk-in shower. The lower-level feat. two lrg bedrooms, a full bath, cozy gas fireplace + a wet bar w/ mini fridge & sink - ideal for guests or additional entertaining space. Designed for easy living, this home incl a high-efficiency furnace, low maintenance yard and offers 286 sf of flex space under the garage - perfect for a workshop, home gym, or media room. Located walking distance to Wood Lake & steps to the Rail Trail. A peaceful setting w/ easy access to outdoor recreation, world class wineries, Predator Ridge, UBCO and YLW! Thoughtful finishes and versatile design make this a rare opportunity for those seeking space, style, and convenience. SHOWS AAA+ (id:57557)
5760 Kahshe Lake
Gravenhurst, Ontario
This beautifully updated 2-bedroom + loft, 2-bathroom cottage is an incredible offering in the highly desirable and peaceful Grants Bay on Kahshe Lake, just a short 5-minute boat ride from the marina with a Princecraft pontoon boat included! Set on a private half-acre lot with 110 feet of pristine shoreline, this property offers the perfect blend of cottage charm and modern comfort. The open-concept living space features soaring vaulted ceilings, a cozy woodstove, and expansive windows that fill the cottage with natural light and showcase stunning elevated views of the lake. Western exposure ensures all-day sun and unforgettable sunsets, while the surrounding mature white pines provide exceptional privacy and a true escape into nature. A bright sunroom dining area and spacious red cedar deck are perfect for entertaining or relaxing with family and friends. Near the waters edge, a new large dock and additional sun deck create the ultimate spot for swimming, lounging, or enjoying the peaceful sounds of the lake. The primary bedroom on the upper level includes a brand new 2-piece ensuite bathroom, and additional sleeping space is available in the cozy loft and separate lakeside bunkie. With tasteful updates throughout, including modern flooring, fresh paint, stainless steel appliances, and thoughtful finishes, this turnkey, boat-access-only cottage is ready for you to move in and start making summer memories on one of Muskoka's most cherished lakes. (id:57557)
213, 6400 Coach Hill Road Sw
Calgary, Alberta
***ATTENTION FIRST TIME HOME BUYERS / INVESTORS**** A Golden Opportunity awaits YOU!! 2 Bedroom property with multiple advantages-parking stall just across the unit with a sliding door opening right into it and a dedicated decent size storage to take care of your additional belongings. Transit bus stop just outside the complex at 400 meters, 6 minutes' (4 kms) drive to WB Sirocco LRT Station, 19 minutes' (10 kms) drive to downtown and 11 minutes' (6.7 Kms) drive to COP. PLUS, Elementary, Junior High and High School within 6 minutes (3 kms) distance. Enjoy beautiful outdoor walks - 2 nearest parks within 800 meters, Coach Hill Off-Leash Dog Park and Niloofar Park and a little further to Niki Park. All these nearby amenities and services will lead to plenty of options for leasing out quickly. The layout is quite functional with a decent sized Living room along with Dining area, Walking pantry and Kitchen with Stainless Steel Electric Cooking Range, Microwave and Dish washer. The cozy hallway flows seamlessly and leads to the 2 spacious bedrooms with closets and large windows creating an atmosphere of openness and brightness. The high point is the 4pc bathroom that conveniently accommodates the washer and dryer for your utmost convenience. Escape to the mountains to enjoy the beautiful nature with quick access to Sarcee Trail and Highway 1 for your outdoor fun activities creating great value for this property. Seeing IS Believing. Come see this beautiful property with its amazing features … so. call on your favorite Realtor and book a showing at the earliest before this opportunity is Gone with the Wind … (id:57557)
25 Chatham Street
Hamilton, Ontario
WOW LOCATION! Fantastic opportunity to own a detached house in the most desirable area around Locke Street, just steps to all your favourite shops & restaurants, within walking distance of the vibrant boutiques, coffee shops, grocery store, bake shops, amenities, restaurants, renowned churches, schools, off leash dog park, HAAA park with playground and track, tennis club, are all at your doorstep. Highway 403 is just minutes away making commuting a breeze. This charming historic home offers rear alley access for parking & potential for a garage and/or additional dwelling unit. Inside you'll discover a great layout from the high ceiling living room to a huge dining area and then a spacious eat-in kitchen leading to a relaxing sunroom. Upstairs there are 3 bedrooms, 2 full bathrooms, and surprise - one is an ensuite! This home has been lovingly cared for, including recent furnace & shingles to provide you with years of worry free living and a wonderful lifestyle in a truly great neighbourhood. (id:57557)
Lot 53 Peter Sosna Dr
Hay Cove, Nova Scotia
Location, location! Nestled in Cape Breton, Nova Scotia, on the beautiful Bras dOr Lake, this stunning building location offers 127 feet or 39 m of south-facing water frontage. Perfect for private lake access you can install a floating wharf and fully enjoy everything the lake has to offer. A deeded access is in place, giving you the right to use multiple private boat launches across several subdivisions. This 2.4 acre lot is part of a well-maintained subdivision, just 20 minutes from St. Peters, where you will find all the essentials: grocery stores, banks, schools, and restaurants. Its also just a 45 minute drive to Sydney. Bras dOr Lake is one of the most desirable locations in Cape Breton loved by boaters, anglers, and nature lovers looking for privacy and lakefront fun. The lot is surveyed and migrated, with power at the property line and potential for high speed internet. Best of all, there are no restrictive covenants, so you can build your dream home, your way! The asking price is below assessment value an excellent opportunity! (id:57557)
122 Dorothy Street
Welland, Ontario
Looking for space, charm, and a smart layout for your family? This 4 bedroom home checks all the boxes.Welcome to this spacious and well-maintained family home offering over 2,000 sq ft of living space. With four bedrooms, and a main floor office its perfect for families, multi-generational living, or anyone needing a home office or guest room.The main floor features a bright living area, a formal dining room, and a generous layout ideal for everyday living. The covered front porch is the perfect spot to unwind.Enjoy a private backyard and convenient parking in both the front and rear. Major updates include a brand new roof in 2020. Located close to the Welland River, parks, schools, and all the amenities you need.This is a home thats been lovingly cared for. Come see the value and versatility it offers! (id:57557)
369 Ash Way
Fort Mcmurray, Alberta
Check out this DEAL!!!! How about a FULLY FURNISHED 3 bedroom, 2 bath Double Wide located in a desired Timberlea neighbourhood with NO CONDO FEES! Take a peek inside 369 ASH WAY and you will see that these folks have taken care of the home keeping it clean and maintained over the years. You will find updates over the last 5 years that include interior paint, some flooring, hot water tank, washer, dryer, and fridge. This home has central A/C and a gas fireplace too. There is ample storage in the 10 x 14 shed and a newly painted deck to unwind on. If you’re a green thumb, you’ll notice custom planter boxes on the interior fence of the far side of yard. The driveway can fit 2-3 vehicles with ease. Moving inside the home the MASSIVE primary is located at the far end which includes a good sized walk-in closet, and an amazing ensuite bath boasting its own corner tub, stand alone shower and long vanity. Down the hall past the laundry room you’ll be pleased with the large open concept kitchen/dining beaming with natural lighting from the well appointed skylight. You can eat right up in this kitchen. Entertaining here would be a delight with loads of cabinets, countertops and walk-in pantry. The living room is huge and can easily be arranged as two seating areas alongside the fireplace and the large bay windows. Past the living room a nice sized entry, and walk-in closet is found adjacent to the good sized 2nd bedroom and 4 piece bath. You’ll find a fair sized 3rd bedroom with a walk-in closet at the front of the home! This home has tons of storage and can comfortably fit a family of 4 or 5. This Timberlea location is close to schools, shopping, bus routes and so much more! Reach out today for your personal viewing! (id:57557)
9232 Shoveller Drive
Niagara Falls, Ontario
Nestled in the prestigious Fernwood Estates on the western edge of Niagara Falls, this impeccably designed executive home spans 3681 sq ft across two levels, exuding elegance and sophistication. Crafted to embrace natural light and maximize space, this open-concept masterpiece is a true architectural gem. Ideal for multi-generational living, this residence features four bedrooms on the upper level, a versatile bedroom/office on the main floor, and the potential to develop two additional bedrooms within the expansive 1900 sq ft lower level. The interior is tastefully adorned with vaulted ceilings, oversized windows, and a sprawling family-centric kitchen, catering to both comfort and style. The grandeur of this home is epitomized by the magnificent great room, featuring a soaring 17-foot ceiling, custom-built wall-to-wall cabinetry, and a cozy fireplace a perfect setting for gatherings and relaxation. Luxurious amenities include two ensuite baths upstairs, a covered patio overlooking the fully fenced yard, parking space for up to six vehicles, and a range of high-end features such as a glass walk-in shower, soaker tub in the primary ensuite, spacious walk-in closets, and a convenient main floor laundry/mudroom. Further enhancing the appeal of this residence are the stamped concrete driveway, security camera system, and an oversized garage with a second overhead door for easy backyard access. Meticulously maintained and move-in ready, this home awaits a new family to create lasting memories in the upscale community of Fernwood Estates. (id:57557)
53510 Range Road 20
Rural Lac Ste. Anne County, Alberta
Welcome to your country dream, a timber frame bardominium,with over 5000 sq ft, on 7 acres, with an 8300 sq ft shop! Enter through the stone arch & stamped concrete elevated path. Below, detailed tile work & set up for a koi fish pond. The main floor boasts a 25' high entrance with 12' timber frame trusses, custom stonework, slate floors & stairs. The entire main floor has in-floor heat with 4 zones, 3 bdrms, one of them is complete with a walk-in closet, 4 pc ensuite with a round jacuzzi tub. Open concept entertainment area with large living room, double-sided fireplace, kitchen with huge granite island, custom 8ft high cabinets an 12'ceilings. Games room with wet bar attached. 2 additional bonus rooms, laundry and 5 pc bath also on main. Retreat to your 1100 sqft primary bdrm with 2 W/I closets, 5 pc ensuite including elevated jacuzzi tub, & its own laundry! Home has attached double tandem garage on one side, single on the other. Shop offers heated workspace w/tons of room for your toys or business! (id:57557)
3550 Woodsdale Road Unit# 110
Lake Country, British Columbia
Emerald Point !! Freshly Painted, move right in. This home offers an exceptional living experience for those seeking comfort and convenience in a prime location. This beautifully updated two-bedroom, two-bath home is just a short walk to Reiswig Beach, providing residents easy access to sun-soaked days by the water. Thoughtfully designed, the kitchen is well laid out with outdoor views, the living room has access to the patio, the main bath is conveniently located near the second bedroom with its own outdoor space. The primary suite also offers patio access, generous closet space and a three pce ensuite. The condo's generous windows face the park, ensuring natural light while offering a sense of privacy and tranquility. Included with this condo is one secured parking spot, allowing residents to rest easy knowing their vehicle is safe. Emerald Point has plenty of amenities, featuring an outdoor heated pool, a fully equipped gym and sauna for those who prioritize fitness and wellness. Residents can also take advantage of the community room with a full kitchen, fireplace and relaxing living room, all this is complemented by a spacious deck, ideal for gatherings with family and friends. Situated close to scenic Rail Trail for walking or biking enthusiasts, and conveniently near golf courses, shopping, wineries and recreational opportunities. At Emerald Point, every day feels like a vacation, with the perfect blend of modern living and the beauty of nature right at your doorstep (id:57557)
6 Jasper Drive
Logan Lake, British Columbia
Welcome to peaceful Logan Lake! This 3-bedroom, 2-bathroom rancher offers the perfect blend of comfort and convenience — all on one level. Enjoy abundant natural light throughout, a spacious living room with a cozy wood stove and vaulted ceilings, along with a well-appointed kitchen featuring granite counters, granite sink, gas stove, pantry and plenty of storage. The large primary bedroom includes two closets and a 4-piece ensuite with a relaxing soaker tub and heated floors. Enjoy high end finishes like Oil-rubbed bronze faucets and heated tile floors. Step outside to a generous patio that is perfect for entertaining, and a fully fenced yard with a mix of green space and low-maintenance landscaping and includes a dog run. Beyond the back fence, you’ll find additional space ready for your creative vision and also features 2 sheds! Up top you'll find an additional shop that is perfect for hobbyists. Recent upgrades include a new furnace (2022) and a new washer & dryer (2022). Conveniently located just a short walk from schools, shopping, hiking trails, and scenic Logan Lake—plus only 30 minutes to Kamloops. Don’t miss out on this fantastic opportunity! (id:57557)
361 Lakeshore Drive
Wee Too Beach, Saskatchewan
**Welcome to Your Perfect Cottage Getaway at Lipps Beach!** This extremely well-maintained **2-bedroom, 1-bath cottage** offers 835 sqft of cozy charm and thoughtful updates—an ideal retreat just steps from the water. Recent improvements include newer flooring (2020), a stylish kitchen renovation, updated windows in the kitchen and living room (2020), and a durable tin roof (2021) and new water lines. The partially updated bathroom adds comfort and function while maintaining the inviting cottage vibe. Year-round enjoyment is made easy with electric heat and a wood-burning stove to keep you cozy in every season. The property includes a septic tank and cistern under the back deck, plus access to the Wee Too Beach community well located conveniently right next door. The detached single garage is partially insulated and perfect for storage. This property comes fully furnished, contents of the cottage and garage included—offering a truly turn-key opportunity to embrace lakeside living without lifting a finger. And for water lovers—there’s a boat launch just down the road, making lake days a breeze. Just turn the key... and relax, start enjoying the lake lifestyle. (id:57557)
107 Foxhunt Trail S
Clarington, Ontario
Client Remarks Discover the perfect family retreat in Courtice! This Jeffrey home is newly renovated 4+1 bed, 4 bath home offers a spacious, open-concept living space. The family room boasts a cozy wood-burning fireplace, great for relaxing after a long day. Connected to the family room the newly renovated kitchen and dining room are perfect for entertaining. Bright and generously sized bedrooms upstairs ensure comfort for everyone. The basement features a separate apartment with an extra bedroom and bathroom, providing a fantastic income opportunity. Step into the backyard oasis, complete with a beautiful deck and a heated half-underground, half-above-ground pool great for relaxing and enjoying the summer. Close to the 401, schools, stores and amenities this home offers endless convenience. Welcome to a harmonious blend of comfort, convenience and style in a family-friendly community! (id:57557)
508 - 10 Shallmar Boulevard
Toronto, Ontario
***ONE MONTH FREE MOVE IN NOW!*** Discover this **large, newly renovated 2-bedroom, 1-bathroom apartment** at **10 Shallmar Blvd**, a gem in a quiet, family-friendly building just off Bathurst. Available **IMMEDIATELY**, this super clean, bright, and spacious unit offers tons of room to live and grow. **ALL utilities included** heat, hydro, water in a **rent-controlled** building for unbeatable value! Enjoy one month FREE (8th month on a 1-year lease). **Why You'll Love It:** - **Freshly Renovated**: New kitchen, appliances (dishwasher, fridge, microwave, stove), hardwood floors, and fresh paint move-in ready! - **Bright & Spacious**: Large windows flood the unit with light, perfect for families or professionals. - **Great Building**: Well-maintained with onsite laundry and optional A/C (ask for details). **Prime Location:** Nestled on a peaceful street near the Beltline Trails green spaces, its steps from TTC (Eglinton West subway), shops, restaurants, parks, schools, and hospitals. Minutes to downtown Toronto's financial district convenience meets calm! Parking available ($200/month). **Move-In Ready:** (id:57557)
3 5475 199a Street
Langley, British Columbia
Welcome to Tandem Townhomes in Langley, where modern living meets exceptional design! This stunning 3-bedroom, 3-bathroom home offers 1,461 sq. ft. of thoughtfully crafted living space, perfect for families or those seeking extra room to entertain.The main level features an open-concept layout, complemented by sleek stainless steel appliances in the kitchen, ideal for culinary enthusiasts. Upstairs, you'll find spacious bedrooms, including a serene primary suite with a private ensuite.The true highlight of this home is the expansive 200+ sq. ft. rooftop deck-perfect for hosting, relaxing, or enjoying the fresh air. Located in the heart of Langley, you'll have easy access to parks, schools, shopping, and dining. Experience comfort, style, and convenience in this one-of-a-kind townhome! (id:57557)
132 1539 Maple Street
White Rock, British Columbia
WELCOME TO SOUL - Where Contemporary Living Meets Coastal Charm. Vibrant 3 Bed 2 level townhome at SOUL with Soaring 18'ceilings, Master on main! Fisher & Paykel counter-depth refrigerator and gas kitchen for meal prep, Canadian-made Riobel® black faucets. The water-resistant floor on the main floor is perfect for your Fur baby. Air conditioning for your comfort. Easy connect for gas heater or gas BBQ on patio for all your entertainment needs. Camera system throughout the complex. Enjoy the best of White Rock's celebrated lifestyle amenities. Steps to the iconic Pier,many famous restaurants, Peach Arch Hospital, a highly rated EMS high school & transit. The unit comes with 2 parking. 2-5-10 warranty. SOUL is more than a home- it's a lifestyle. Show suite open Fri, Sat, Sun & Mon 12-5pm. 1539 Maple ask for early incentive. (id:57557)
6 - 308 Kiwanis Park Drive
London East, Ontario
Welcome to 308 Kiwanis Park Dr. Bright 3-bedroom apartment for rent. Located just steps from Kiwanis Park, this upper-level 3-bedroom, 1-bath apartment offers spacious living with plenty of natural light. Perfect for small families, students, or first-time renters, this clean and quiet unit sits in a well-maintained building in a prime East London location. Enjoy a newly renovated bathroom, a modern kitchen, updated flooring, and fresh paint throughout. Large windows fill the space with light, and you'll love the peaceful park views right across the street. Conveniently situated near Prince Charles Elementary, the East Lions Community Centre, and within walking distance to Fanshawe College, this unit is ideally located for comfort and connection. Rent includes water tenant pays personal hydro. Book your tour today and make 308 Kiwanis Park Dr. your next home. (id:57557)
337 Sunshine Valley Road
Clearwater, British Columbia
Outstanding 3 bedroom custom built home located on a large 1.22 acre corner lot in one of the most desirable subdivisions- Sunshine Valley. This home has attention to detail inside & out, featuring an expansive open concept main floor layout with heated floors throughout. Enjoy the custom kitchen with black walnut cupboards & built in pullouts, pot filler, high end fixtures & stainless appliances accented with stone countertops & a live edge bar top. With 14ft vaulted ceilings the family room & bright dining room offers plenty of space for entertaining. The main floor is also complete with 3 bedrooms including the oversized primary featuring a walk-in closet & beautiful ensuite bathroom with white oak cabinets, soaker tub with custom shower & double sink. Access to a covered patio off of the primary bedroom. Functional laundry area with plenty of storage & a full guest bathroom. Plenty of parking with an attached double car garage with mechanical room & access to the crawl space. The exterior features include a detached shop with 200 amp panel, water, & extra septic system (not connected), green house & garden beds, trees planted on perimeter, as well as apple tree, raspberries, blueberries & blackberries. This property has so much potential to expand or just move in and enjoy! Call today for a detailed information package or private viewing. (id:57557)
2025 26a Street Sw
Calgary, Alberta
Solidly built dollhouse in the heart of Killarney secluded behind a hedge with three big cedar trees for added privacy. 9' ceiling throughout the upper level. Back yard has a firepit, shed and a private deck facing west for great sun! Quiet neighbourhood just two blocks from 17th Avenue South.Just a short walk to Killarney Aquatic & Recreation Centre, Alexander Ferguson School, Killarney Off leash Park, churches, Shagannappi Golf Course, local pub, and Bow River Cycle path. Five min drive to Westbrook Mall, Walmart Super Centre and Safeway. Great location in the heart of Killarney. Solid bungalow secluded behind a hedge and cedar trees for added privacy. (id:57557)
545011 Rr 155
Rural Two Hills County, Alberta
Farmland, Developed Yard site, Residence. Excellent Starter Package or Add to Current Ventures! For Sale by Tender: South half of SW 32-54-15 W4. Mostly arable acres. Currently in pasture, fenced and cross fenced. 79.62 acres with developed yard; including natural gas, power, 3 water wells and septic system. Spacious bungalow with 2 bedrooms upstairs and 2 downstairs, wood-stove for cozy living room, other amenities. Detached garage/workshop, barn with new galvalume roof, large pole shed, 40’ sea can, and well maintained out buildings. School bus routes operate in close proximity. 25 minutes to Vegreville and all it offers. (id:57557)
6997 Manning Place
Vernon, British Columbia
Suite Ready!!! Located in the Foothills Newest subdivision at Manning place. Brand New level entry Villa with 3 Bedrms on the upper level, Kitchen, Living, Dining on main level and walk-out basement is ready for a 1 bedrm + Den or 2 bedroom mortgage helper or In-law suite, making this a 4/5 bedrm home. The open floor plan with electric fireplace, kitchen island & dining off covered sundeck offers the ideal ambiance for entertaining & family gatherings. Upstairs you'll find all 3 bedrms perfect for the family. Primary has 4 piece ensuite with heated floor, double vanity & shower, as well as a large walk-in closet. The kids have their own bathrm & the convenience of laundry on the bedroom level. The walk-out basement is unfinished at base price but can be finished off with a full suite (no appliances) for an additional cost, or finish yourself at your own pace & to your own taste. A double garage, fully fenced, landscaped & retaining included. Enjoy the rural feel with views over the BX Creek valley, walk trails throughout, minutes to Silver Star Skihill, walking distance to BX Elementary & on bus route to VSS high school yet only minutes from town & the North end shopping. Ideal for the Short-term rental in Primary Residence & mortgage assistance, families with senior parents looking to live together but having their own space, investment & the ease of owning New Construction with Home Warranty for piece of mind!!! NO GST FOR FIRST TIME BUYERS!! & no PTT for any Buyer. (id:57557)
7028 Manning Place
Vernon, British Columbia
One of our largest lots!!! Enjoy the extensive private fully landscaped backyard stretching down to BX creek with spectacular Morning Sunrise Eastern views. Contemporary style non-strata level entry Rancher with 3 bedrooms 3 bathrooms and walkout basement . Main level living with open floor plan Kitchen to Dining & Living rm & 14'6x12' covered sundecks to bbq & entertain. The Primary bedroom is also on the main level and has double vanity ensuite & walk-in closet, powder rm & laundry, generous foyer entered through covered walkway and Double car Garage. Basements hold 2nd & 3rd bedrooms, Flex area for gym space, reading nook etc., full 4 pc Bathroom and large Recreation Room with walkout to covered 14'6x10'3 Patio and backyard. This unit has possible upgrades of EV Charger in garage, Electrical for hot tub, Gas & Electric for Kitchen Oven, Gas BBQ outlet on Sundeck. Walking trails of BX Creek & the Grey Canal right there, Silver Star Mountain year round resort only 15 minutes up the hill. Walk to Elementary or Bus to High School and only minutes to downtown, lakes and golfing. Landscaping, retaining and fencing completed for you on possession so all you need do is move in and enjoy!!! NO GST FOR FIRST TIME BUYER's but NO PTT for any Buyer. (id:57557)
1601, 1410 1 Street Se
Calgary, Alberta
Exceptional 16th-Floor Unit with Breathtaking Panoramic Views! This beautifully appointed unit on the 16th floor offers stunning, uninterrupted views of both the mountains and downtown skyline. Ideally situated within close proximity to the LRT and the MNP Community & Sport Centre, this residence combines convenience with luxury. The upgraded interior features high-quality finishes, including maple cabinetry, granite countertops, stainless steel appliances, luxury vinyl flooring, tile, and floor-to-ceiling windows that maximize natural light and panoramic vistas. The entryway includes a walk-in coat closet with custom built-in storage for added organization. A dedicated home office area is integrated into the layout, complete with a granite work surface. The in-suite laundry room offers additional storage space for everyday practicality. The generously sized second bedroom enjoys remarkable views and includes a walk-in closet with a convenient cheater door leading to a well-appointed bathroom featuring a large walk-in shower. The kitchen, with its modern design, opens seamlessly to the dining and living areas, creating an ideal space for entertaining. The private balcony extends the living space outdoors, offering an excellent setting for barbecuing or simply taking in the spectacular scenery. The comfortable living room provides an inviting atmosphere for relaxation and social gatherings. The primary bedroom is a peaceful retreat, showcasing expansive views and a walk-through closet that leads to a luxurious four-piece ensuite bathroom. Residents also enjoy access to a well-equipped amenity center, which includes an exercise room, hot tub, sauna-equipped dressing rooms, a gathering space with pool table, theater room and patio access, one being the rooftop! Additional features include assigned storage and one titled parking stall. Located just a couple of blocks from the Stampede Grounds and the C-train station, this prime location offers easy access to downtown am enities, dining, entertainment, and much more. Book your showing and come on Buy! (Current tenant willing to stay if looking for an investment property. The photos are from previous now tenant occupied) (id:57557)
Lot 02-1 Slater Road
Maxwell, New Brunswick
**MOTIVATED SELLERS!** Welcome to your own slice of New Brunswick paradise! Nestled along the peaceful banks of the Eel River, this lush 8.65-acre property in Maxwell is the ideal setting to build your dream home, private getaway, or investment retreat. With a perfect mix of open space and natural woodland, the land is mostly level, partially cleared, and offers unmatched serenity and privacy. A new drilled well and concrete septic system are already in place - two major steps already checked off your list. Whether you envision a cozy cottage, a modern build, or something in between, this property provides a ready-to-go foundation in a peaceful, rural setting with nature as your closest neighbour. Stunning new summer drone photos reveal the propertys full potential - green, vibrant, and alive with opportunity! Buyers are encouraged to confirm local zoning, bylaws, and intended use with authorities pertaining to the designated wetlands present on part of the lot. With a WAWA permit, one would have a blank canvas to work with! Opportunities like this dont come around often - take the first step toward creating something truly special in Maxwell! (id:57557)
Cherrydale Golf Course Acreage Lot 20
Wallace Rm No. 243, Saskatchewan
Are you looking to escape the city and live on an acreage while still being close to city amenities? If you're a nature enthusiast, this could be the perfect place for you to start a new life! The acreage lots back onto Cherrydale Golf Course, which offers 30 acres of wetlands and native prairie, as well as walking trails with wildflowers, plants, and birds. Don't forget, Saskatchewan is known as the "Land of Living Skies," so you can enjoy the breathtaking Saskatchewan sunrises and sunsets! There are 10 Lots to choose from for Development, ranging from 4.51 acres to 5.62 acres, PLUS Cherrydale Golf Clubhouse is now for sale! (id:57557)
Cherrydale Golf Course Acreage Lot 19
Wallace Rm No. 243, Saskatchewan
Are you looking to escape the city and live on an acreage while still being close to city amenities? If you're a nature enthusiast, this could be the perfect place for you to start a new life! The acreage lots back onto Cherrydale Golf Course, which offers 30 acres of wetlands and native prairie, as well as walking trails with wildflowers, plants, and birds. Don't forget, Saskatchewan is known as the "Land of Living Skies," so you can enjoy the breathtaking Saskatchewan sunrises and sunsets! There are 10 Lots to choose from for Development, ranging from 4.51 acres to 5.62 acres, as well as the Cherrydale Golf Club house on Parcels A and B if you would like to create endless opportunities to an entrepreneur as this was in operation as a successful golf course and development (id:57557)
Cherrydale Golf Course Acreage Lot 4
Wallace Rm No. 243, Saskatchewan
Are you looking to escape the city and live on an acreage while still being close to city amenities? If you're a nature enthusiast, this could be the perfect place for you to start a new life! The acreage lots back onto Cherrydale Golf Course, which offers 30 acres of wetlands and native prairie, as well as walking trails with wildflowers, plants, and birds. Don't forget, Saskatchewan is known as the "Land of Living Skies," so you can enjoy the breathtaking Saskatchewan sunrises and sunsets! There are 10 Lots to choose from for Development, ranging from 4.51 acres to 5.62 acres, as well as the Cherrydale Golf Club house on Parcels A and B, if you would like to create endless opportunities for an entrepreneur, as this was in operation as a successful golf course and development. (id:57557)
Cherrydale Golf Course Acreage Lot 14
Wallace Rm No. 243, Saskatchewan
Are you looking to escape the city and live on an acreage while still being close to city amenities? If you're a nature enthusiast, this could be the perfect place for you to start a new life! The acreage lots back onto Cherrydale Golf Course, which offers 30 acres of wetlands and native prairie, as well as walking trails with wildflowers, plants, and birds. Don't forget, Saskatchewan is known as the "Land of Living Skies," so you can enjoy the breathtaking Saskatchewan sunrises and sunsets! There are 10 Lots to choose from for Development, ranging from 4.51 acres to 5.62 acres, as well as the Cherrydale Golf Club house on Parcels A and B, if you would like to create endless opportunities for an entrepreneur, as this was in operation as a successful golf course and development. (id:57557)
Cherrydale Golf Course Acreage Lot 13
Wallace Rm No. 243, Saskatchewan
Are you looking to escape the city and live on an acreage while still being close to city amenities? If you're a nature enthusiast, this could be the perfect place for you to start a new life! The acreage lots back onto Cherrydale Golf Course, which offers 30 acres of wetlands and native prairie, as well as walking trails with wildflowers, plants, and birds. Don't forget, Saskatchewan is known as the "Land of Living Skies," so you can enjoy the breathtaking Saskatchewan sunrises and sunsets! There are 10 Lots to choose from for Development, ranging from 4.51 acres to 5.62 acres, as well as the Cherrydale Golf Club house on Parcels A and B, if you would like to create endless opportunities for an entrepreneur, as this was in operation as a successful golf course and development. (id:57557)
Cherrydale Golf Course Acreage Lot 17
Wallace Rm No. 243, Saskatchewan
Are you looking to escape the city and live on an acreage while still being close to city amenities? If you're a nature enthusiast, this could be the perfect place for you to start a new life! The acreage lots back onto Cherrydale Golf Course, which offers 30 acres of wetlands and native prairie, as well as walking trails with wildflowers, plants, and birds. Don't forget, Saskatchewan is known as the "Land of Living Skies," so you can enjoy the breathtaking Saskatchewan sunrises and sunsets! There are 10 Lots to choose from for Development, ranging from 4.51 acres to 5.62 acres, as well as the Cherrydale Golf Club house on Parcels A and B, if you would like to create endless opportunities for an entrepreneur, as this was in operation as a successful golf course and development. (id:57557)

