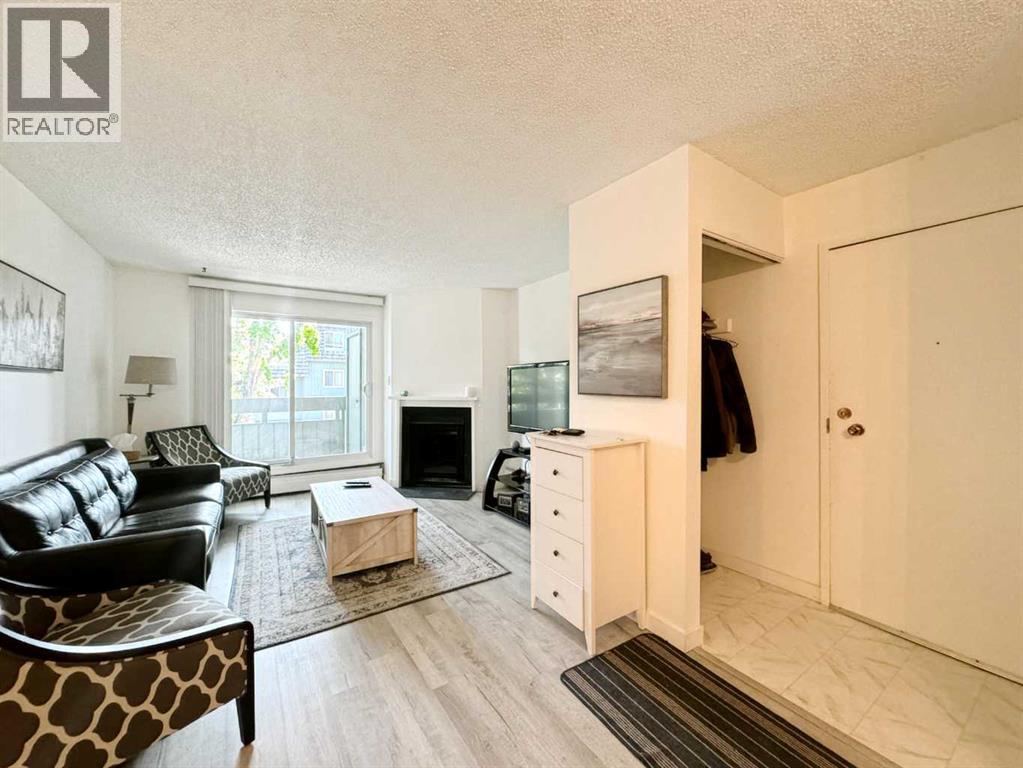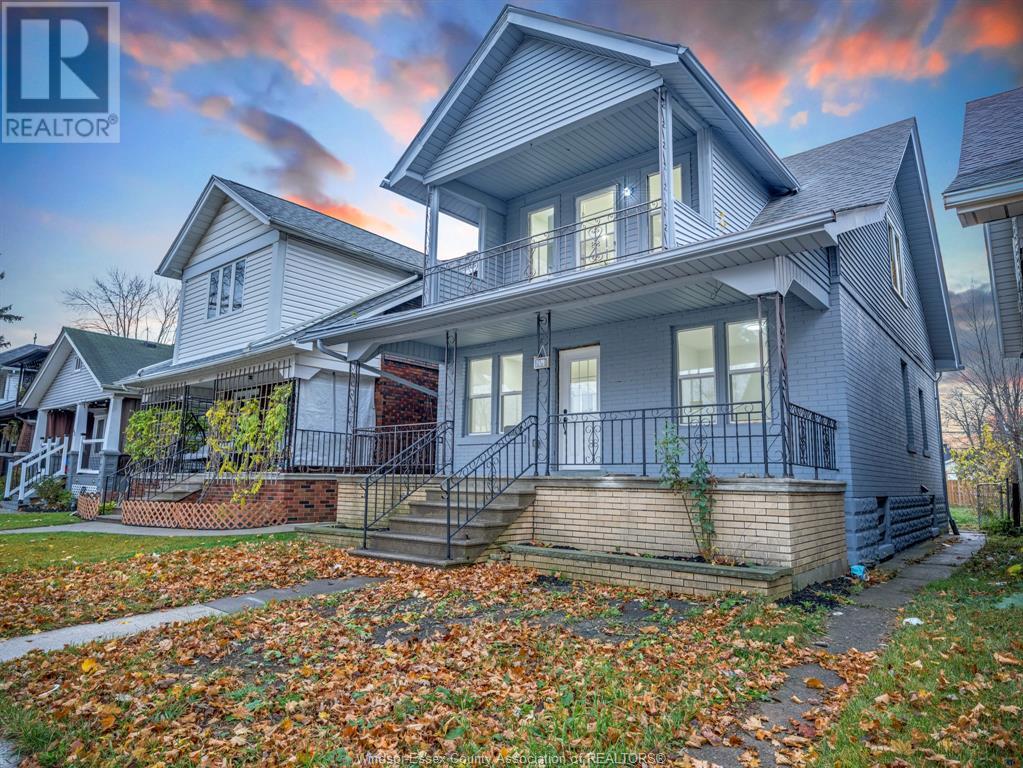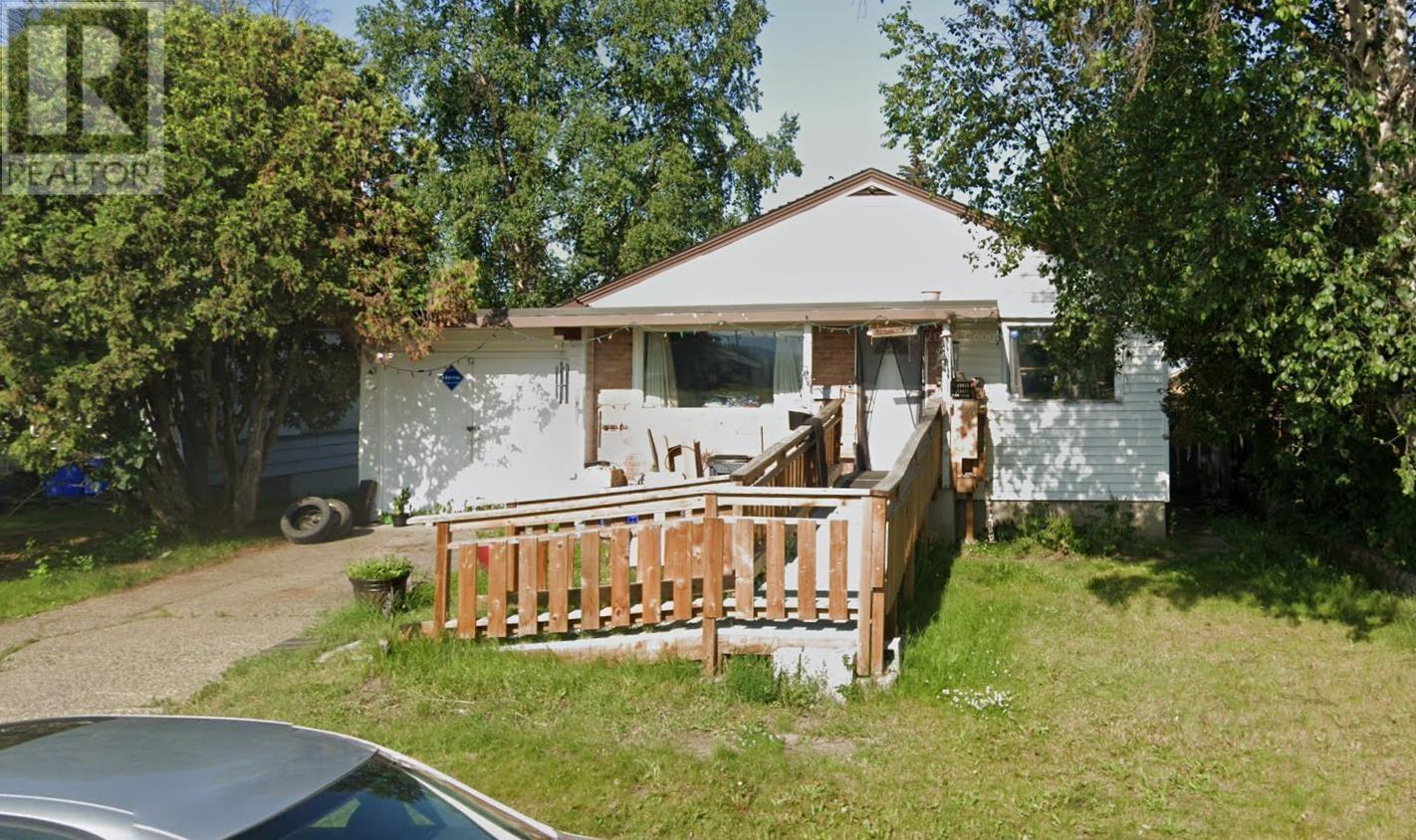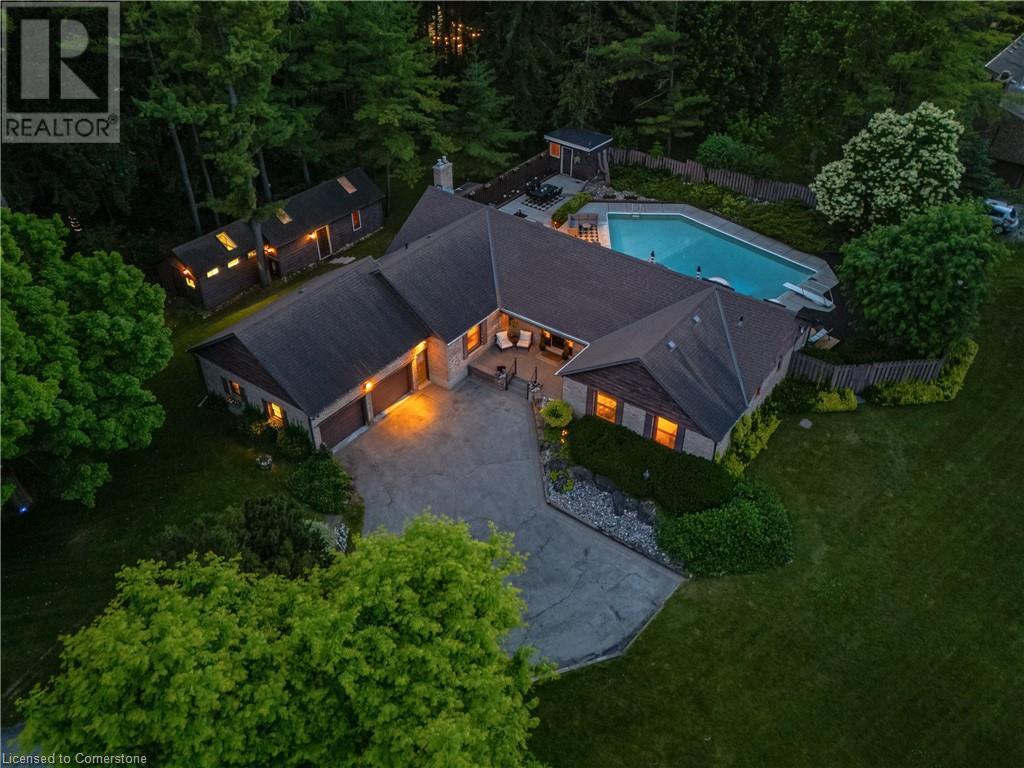280 Pantego Road Nw
Calgary, Alberta
The gourmet kitchen features ceiling-height maple cabinetry, premium granite countertops, stainless steel appliances, and a gas range—ideal for any home chef. An adjacent spacious dining area offers the perfect setting for family meals and entertaining.A dedicated main floor office provides a fully functional work-from-home space. The see-through, carpet-wrapped staircase with maple railing leads to the upper level, where the primary suite awaits with a generously sized bedroom, walk-in closet, and a luxurious ensuite complete with a soaker tub and tiled standing shower.Two additional bedrooms are well-proportioned, perfect for a growing family, and are served by a full 4-piece bathroom. A vaulted-ceiling loft with large windows offers a bright and versatile family hangout space.Hardwood flooring throughout the upper level adds sophistication and durability.The fully developed walkout basement is designed for entertaining, featuring custom millwork, a built-in bar, a bedroom, and a full bathroom—ideal for guests or extended family.Step outside to a huge deck at the back, perfect for outdoor parties and summer BBQs. The large backyard also features a separate garden space—great for your own farm-to-table lifestyle.Prime location—close to Stoney Trail, multiple schools, parks, and a wide selection of shopping options. This home offers the perfect blend of luxury, function, and convenience. (id:57557)
309 1969 Oak Bay Ave
Victoria, British Columbia
*OPEN HOUSE SAT 12-2pm* Live in the heart of it all at Village Walk. This bright and spacious two-bedroom + den, two-bathroom condo offers 1,082 square feet of refined living in what is arguably Abstract Developments’ finest project to date. Perfectly positioned on the border of Oak Bay and Victoria, this west-facing home invites you to soak in beautiful sunsets and enjoy a highly walkable lifestyle, just steps to cafés, boutiques, banks, salons, Jubilee hospital, Oak Bay Rec Centre, local pubs and restaurants. Inside, you’ll appreciate the thoughtful design and high-end finishes, including Pella windows and patio door, radiant in-floor heating throughout, and in-suite laundry. The kitchen is fully equipped with tasteful cabinetry, stone countertops, and quality appliances—designed to blend function with style. Tucked away in a quiet part of the building, the home also includes one secure parking stall, storage, and bike storage. Urban convenience meets timeless design—this is one you don’t want to miss. (id:57557)
1202 Ocean Park Lane
Saanich, British Columbia
Welcome to Ocean Park Estates—Cordova Bay’s premier enclave of luxury coastal homes. Privately tucked behind secure, automated gates, this 6 BR / 6 BA custom-built 2007 West Coast residence has been fully and extensively renovated throughout to offer over 4,200 SF of updated elevated living. A grand entry leads to sun-soaked interiors, soaring ceilings, gleaming hardwood floors, and refined finishes throughout. The main level flows seamlessly with expansive open-concept living and entertaining spaces, while the upper floor showcases four spacious bedrooms—each with its own ensuite, offering comfort and privacy for all. A separate 2 BR suite provides ideal accommodation for extended family or guests, while a self-contained den/office offers flexible lifestyle options. Set amidst lush, landscaped grounds, this home exudes timeless elegance and style. Just moments from beaches, top schools, golf and shopping—this is luxury living in one of Victoria’s most sought-after coastal communities. (id:57557)
7211, 315 Southampton Drive Sw
Calgary, Alberta
Welcome home to your fully renovated and move-in ready 2-bedroom condo in the heart of desirable Southwood. This unit has been tastefully cared for with renovations that go above and beyond, featuring a modern kitchen with stainless steel appliances, updated bathroom including ceramic tile flooring along with ample linen storage, living room with a beautiful fireplace, luxury vinyl plank flooring throughout the general living space and a massive walk in closet in the master bedroom! Enjoy a versatile and functional layout with spacious living and dining areas, plus a private balcony as well. This well-managed complex offers fantastic amenities including a fitness centre, squash and tennis courts, and party room as well. Low condo fees as well! Conveniently located near schools, parks, shopping (including Southcentre and Chinook Mall), and Anderson/Southland LRT's. Quick access to MacLeod Trail, Elbow Drive, Stoney and Deerfoot makes getting around the city a breeze. This home is a perfect choice for first-time buyers, downsizers, or investors—don’t miss out! View TODAY! (id:57557)
1419 Langlois
Windsor, Ontario
Attention all investors stop looking around! This SOLID vacant brick duplex,makes a perfect property to add to your portfolio. TWO legal units with sperate meters, 2-bedroms unit on the main floor , 3 bedroom unit of the second floor. full basement with a aside entrance (potential to be finished) extra deep lot for s potential ADU. tones of upgrades done in 2024 (Roof,windows, flooring, kitchen, washrooms, new hot water tank). perfect cash flow For your private showings please contact the listing agent TODAY! (id:57557)
1113 Evansridge Common Nw
Calgary, Alberta
DUAL master bedrooms with private ensuites| Attached TANDEM Garage | Full Driveway | Pet-Friendly Welcome to this stunning Jayman-built 3-storey townhome located in the family-friendly, pet-welcoming community of Evanston. Featuring 2 spacious master bedrooms, each with its own private ensuite, and 2.5 bathrooms, this home offers comfort, style, and convenience. The bright and airy open-concept main floor is flooded with natural light from large north- and south-facing windows. The modern kitchen is a chef’s dream, showcasing granite countertops, stainless steel appliances, and durable vinyl flooring—perfect for both daily living and entertaining. Upstairs, enjoy two well-sized master suites, each with ample closet space and its own private full ensuite, providing both comfort and privacy for homeowners or guests.The lower level includes three parking spaces—a rare find—with an attached tandem garage and a full private driveway. Pet lovers will appreciate that this property allows up to two pets (cats and/or dogs) with board approval. Located just minutes from Creekside Shopping Centre, Sage Hill Plaza, Costco, Walmart, and a wide range of shops, restaurants, and amenities, this home is also ideally positioned for commuting with easy access to Stoney Trail. Nearby schools, parks, playgrounds, and scenic walking/biking paths make it perfect for families and outdoor enthusiasts. This beautiful townhouse offers the ideal blend of privacy, modern design, and functional living—an exceptional place to call home. Don’t miss your chance—book your private showing today! (id:57557)
340 5 Street Se
Medicine Hat, Alberta
Welcome to your dream home nestled on the sought-after SE Hill, where timeless charm meets modern luxury. This beautiful character home boasts meticulous planning and extensive renovations that showcase unparalleled craftsmanship, seamlessly blending the best of both worlds. The list of upgrades include new roof, upgraded deck, some new windows, insulation, drywall, paint, flooring and subfloors, electrical, plumbing (including a new 3/4" main waterline), fixtures and hardware, appliances, cupboards, hot water tank, and so much more. Simply put, the heavy lifting has all been done so all you have to do is enjoy! The large rear deck will have you in awe as you take in views of Historic Downtown Medicine Hat, while overlooking the beautifully landscaped yard that is sure to create a peaceful and relaxing atmosphere. Stylish charm, quality construction, city views, and close walking distance to the downtown district all add up to one thing....a one of a kind home that needs to be seen. (id:57557)
8610 Clover Road
Prince George, British Columbia
* PREC - Personal Real Estate Corporation. Here is this spectacular home on a very private 4.24 acre lot. Your family can enjoy country living only minutes from town in this 2,800 sq ft home. The main floor has engineered hardwood throughout most of it, there are 3 bdrms, 2 bthrms (1 reno'd) & a stunning kitchen that is open to the dining room & living room. The bsmt has a huge rec room, 1 bdrm, a 4-pc bthrm, a workshop & a cold room. Outside is amazing with a big deck, a hot tub & a gazebo on a concrete pad, an att. dbl garage, a detached powered shop, a 3-bay carport, a firepit, a wood shed, a chicken coop, 2 driveways, a sani dump & half the property is newly fenced. Whew that is a lot to enjoy :). Lot size measurement is taken from Tax Ass., all measurements are approx. and all info. is to be verified by buyer if deemed imp. (id:57557)
377 Irwin Street
Prince George, British Columbia
So, here is a dream in the making! This property is sturdy but was mistreated by the previous occupant. Already made wheelchair accessible upstairs, this may be something that could be transformed like in Pygmalion (go search that one!). The large back yard is fenced and full of light, perfect for a garden. There is also lane access if you need storage for a travel trailer or container. Shhh! I can't give it all away, see for yourself! (id:57557)
405 4891 Trinity Lane
Regina, Saskatchewan
Welcome to a rare gem in Cornerstone Heights where spacious living meets the ease of condo life. With over 1,800 square feet, this top-floor stunner offers room to spread out without the hassle of yard work or maintenance. This elegant suite was thoughtfully designed with luxury and comfort in mind. Step inside and you'll be greeted by an impressive chef’s kitchen featuring ceiling-height off-white cabinetry, granite countertops, a massive island with seating, stylish tile backsplash, and under-cabinet lighting. The high end appliances including a Professional Series fridge/freezer, KitchenAid cooktop, wall oven, and microwave are all included. A huge walk-through pantry leads effortlessly to the laundry room, adding function to form. The open-concept living and dining areas are perfect for entertaining or cozy nights in, complete with a gas fireplace and access to one of two screened in balconies, ideal for morning coffee or evening wine. A stylish office with custom built-ins offers the perfect workspace or reading nook. Both bedrooms are generously sized with walk in closets and private ensuites, while the primary suite enjoys private access to a second screened in balcony for your own private escape. Additional features include two heated underground parking stalls, two storage units, natural gas hook ups on both balconies and access to building amenities such as a guest suite and residents’ lounge. Top-floor views, generous square footage, and a worry-free lifestyle, this one checks all the boxes! (id:57557)
203 408 Heritage Drive
Estevan, Saskatchewan
Luxury Living for mature purchaser. 1150 ft2 home set in the secure setting of Heritage Manor (steps away from the Estevan Mall). Newly renovated building (beautiful bright new 2-toned grey siding plus new shingles planned for near future). This South facing unit (2 bedrooms/2 Bathrooms) has a Large entryway, In-suite Laundry/storage, Kitchen with granite countertops & dark oak stain (some newer appliances), large open concept Livingroom/dining room leading to the walk-through kitchen and Deck entrance. Enjoy the quiet serenity of NOT being on the side of the busy street PLUS Sunshine all day. This unit also enjoys the conveniences of underground parking space (heated). Some Updates from the past few years include: new Windows, some flooring, hot water heater, dishwasher, microwave hood fan, stackable oversize washer/dryer plus painted throughout. THIS GEM needs to be seen to be appreciated. Call to view today (id:57557)
105 Grandview Drive
Conestogo, Ontario
Your Dream Starts Here-105 Grandview Drive, Conestogo-Set on a picturesque 1-acre lot in one of the region’s most sought-after enclaves, this ranch-style bungalow with an in-ground pool & detached workshop offers timeless charm, exceptional privacy, & incredible potential, just 10 mins from Waterloo & 30 mins to Guelph or Cambridge. With over 3,000 SF of living space, this is a rare opportunity to live in, renovate, or build your dream estate in a truly idyllic setting. A bright & welcoming foyer opens into a striking great room with vaulted ceilings, exposed beams, & panoramic backyard views-a beautiful, light-filled space perfect for entertaining or simply relaxing. The eat-in kitchen is outfitted with granite countertops, stainless appliances, & a breakfast bar, & flows seamlessly into the formal dining room. The cozy living room features a gas fireplace with stone surround, custom built-ins, & sliding door access to the backyard. The private primary suite is a true retreat, complete with skylight, direct access to the yard, & a 3-pc ensuite with a tiled glass shower & granite counter. Two additional spacious bedrooms, a 4-pc main bath, a laundry/mudroom with garage & side-yard access, & a 2-pc powder room complete the main level. Newly installed laminate flooring adds a fresh touch to key areas of the main floor, & the garage includes a Tesla charger for added convenience. The finished basement offers a large rec room, laminate flooring & a gas fireplace. Step outside to your own backyard oasis: a 20’ x 40’ in-ground pool with a charming pool-house, all surrounded by mature trees & for privacy. A detached, heated workshop with hydro offers flexible space for hobbies, a home gym, or a private office. Just mins from scenic river trails, the St. Jacobs Market, top-tier golf courses, schools, shopping, & dining—this exceptional property offers space, serenity, & style in a premier Conestogo location. Don't miss your opportunity to make this one-of-a-kind home yours. (id:57557)















