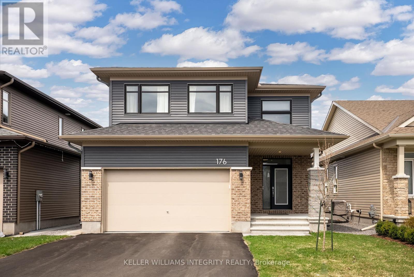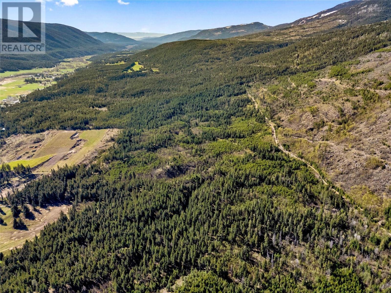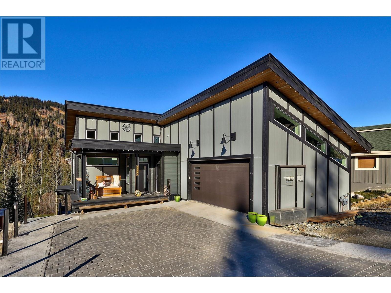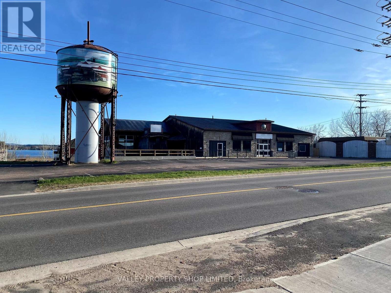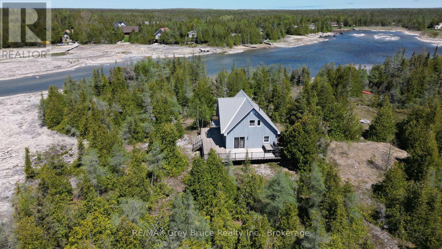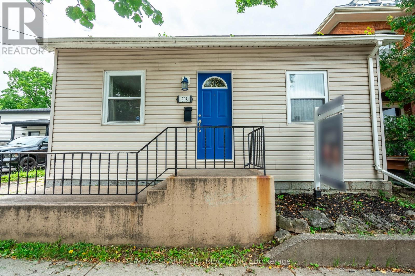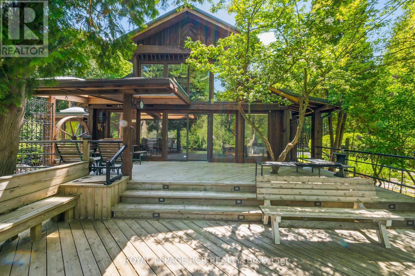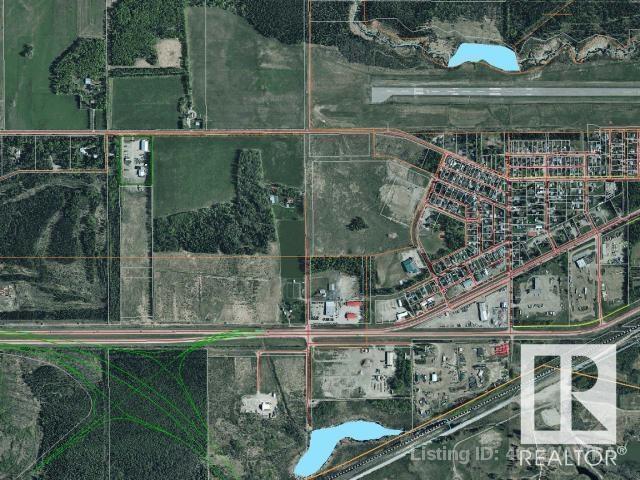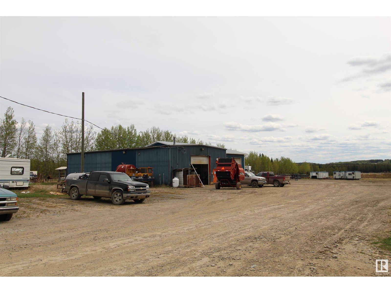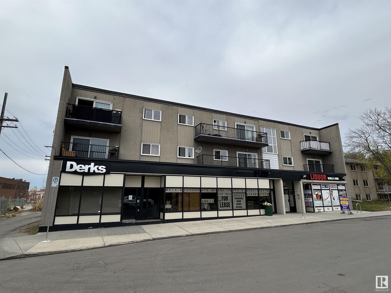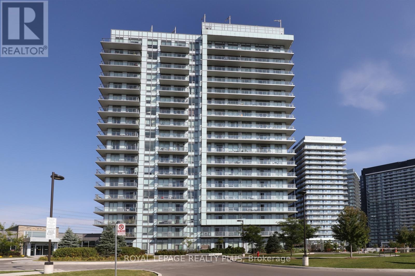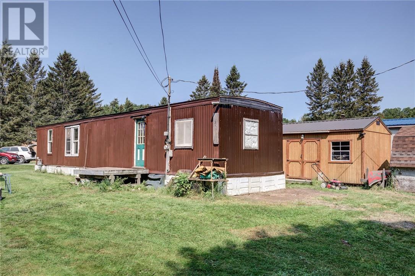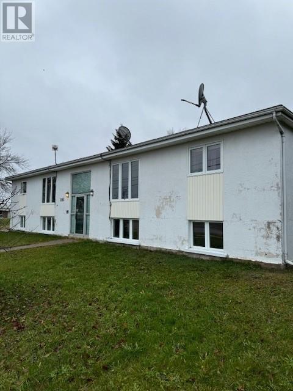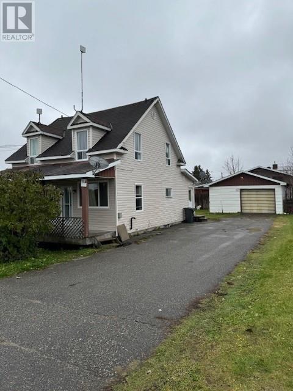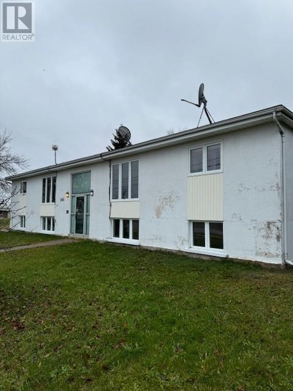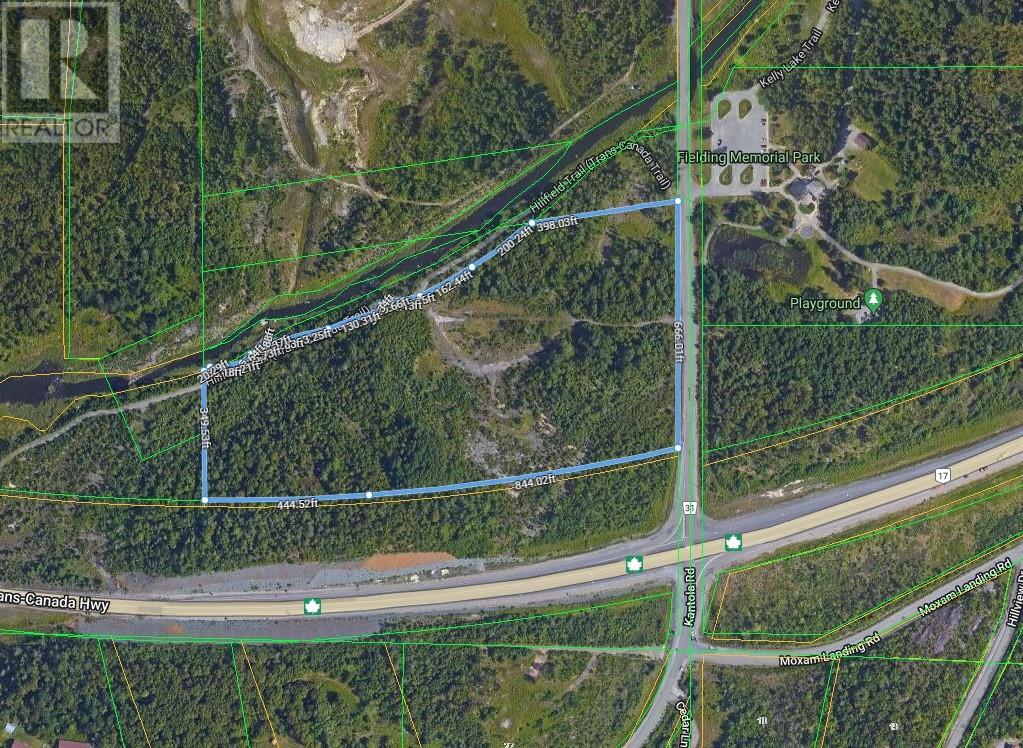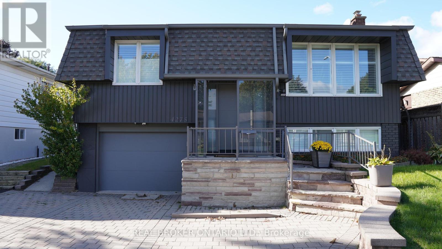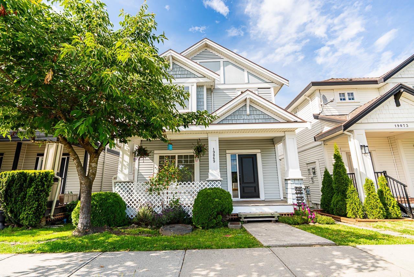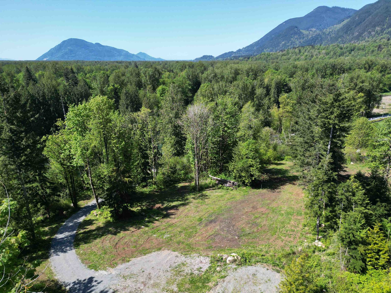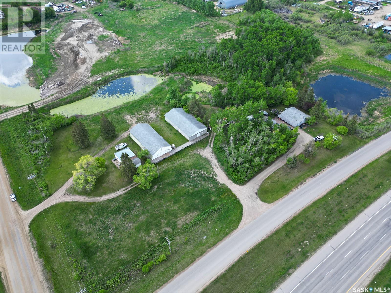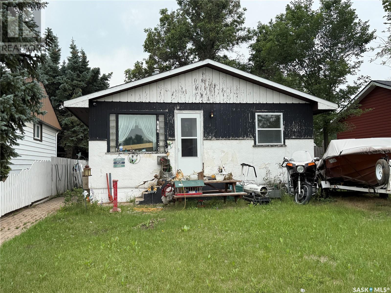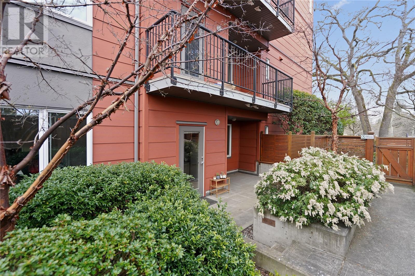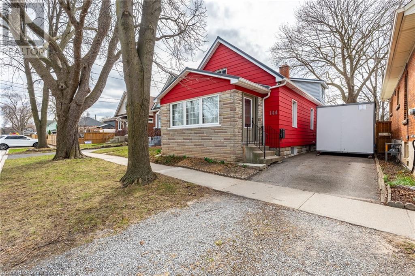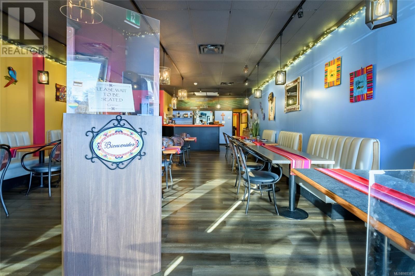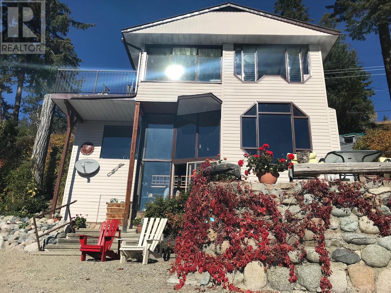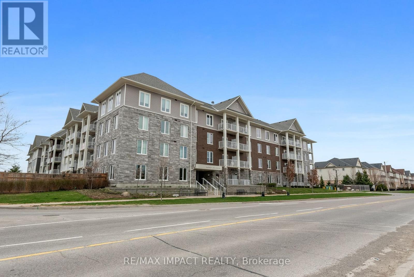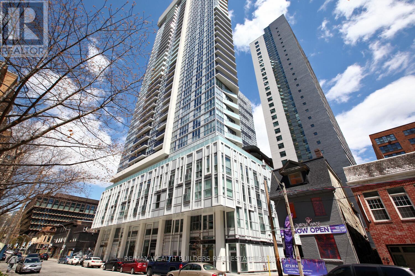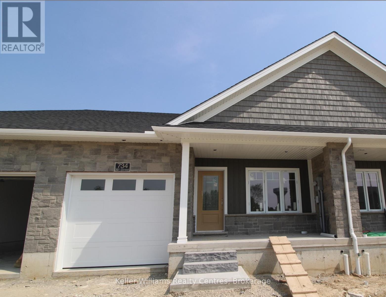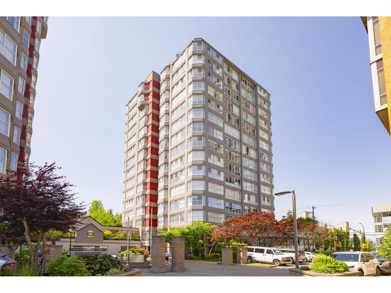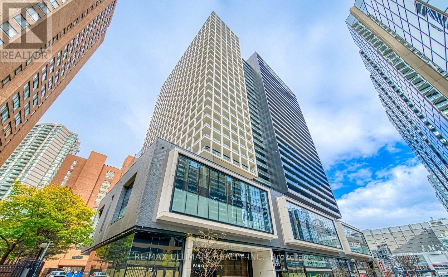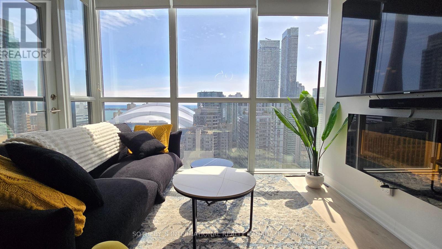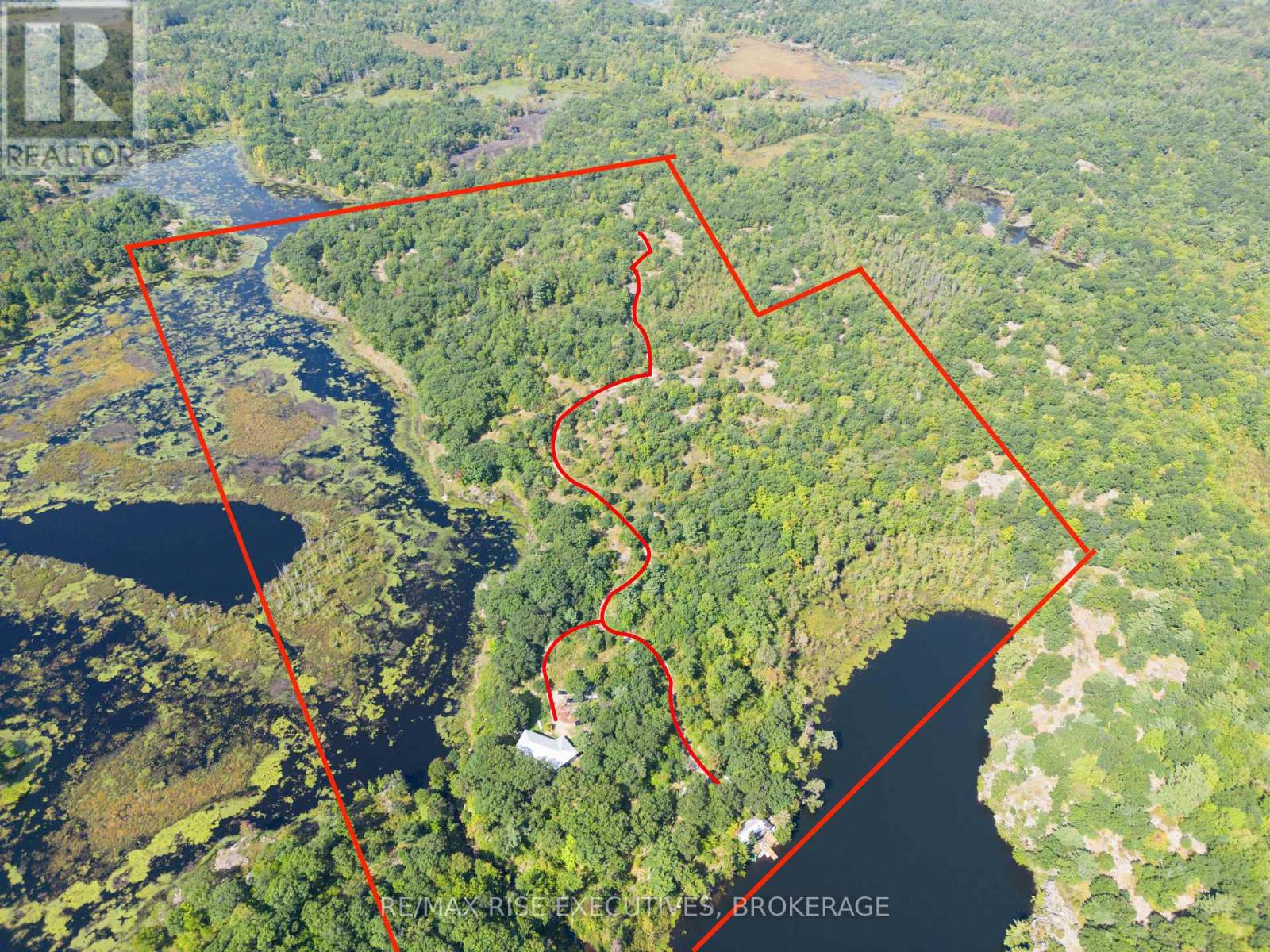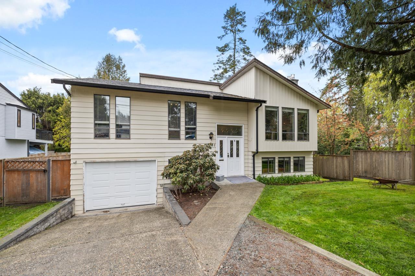176 Onyx Crescent
Clarence-Rockland, Ontario
Beautiful 5-year-young Calais model by Longwood in the vibrant, family-friendly community of Morris Village! Just a 5-min walk to Alain Potvin Park and 10 mins to multiple schools. This 4-bed, 4-bath home offers a modern open-concept main floor with stylish kitchen and a large island, 1/2 bath and a mudroom to the double car garage offering exterior side access. Upstairs features a spacious primary suite with walk-in closet and ensuite, 3 additional bedrooms, a full bathroom plus a convenient 2nd-floor laundry room. The fully finished lower level is a showstopper with a full kitchen, 1/2 bath, and tons of storage ideal for multigenerational living, a daycare, or home business. Experience the luxury of your backyard oasis, fully fenced with no rear neighbours offering a patio & hot tub! 24 Hours Irrevocable. (id:57557)
3221 Edes Road
Salmon Arm, British Columbia
Located in the heart of the beautiful Salmon Valley, this 80-acre recreational property is just 15 minutes from Salmon Arm and less than 5 minutes to the Silver Creek General Store. It’s a peaceful, treed parcel with valuable timber, water rights, and a gravity-fed well already in place. Access comes via an undeveloped right of way, offering privacy and a true off-grid feel. Not in the ALR, this land is loaded with potential — whether you’re looking for a quiet retreat, a recreational escape, or a long-term investment in timber and land. A rare opportunity to own a beautiful, untouched piece of the Shuswap. (id:57557)
2418 Fairways Drive
Sun Peaks, British Columbia
RARE 2 YR permit to operate short term rentals, transferable to a buyer. This carefully designed 2019 custom 5 bedroom, 5 bathroom home with level entry, overlooking the 8th fairway of the 'Graham Cooke' designed golf course is a must see! Be immediately impressed by the spaciousness of vaulted ceilings & captivating mountain views from walls of windows in the living room & kitchen. The kitchen is a chef's dream featuring 6 burner gas range, double oven, side x side industrial fridge/freezer, plenty of quartz counter space & a gorgeous live edge island table to intimately gather with your guests. Glass sliding doors lead from the kitchen to the spacious covered deck, perfect for outdoor entertaining on warm summer days. Enjoy the comfort of a main floor primary bedroom & luxurious ensuite bathroom highlighting a steam shower & freestanding tub with outstanding mountain views. Lower level features 12' ceilings, 2 large bedrooms with lofts, full bath & spacious rec room with bar, perfect for entertaining. Glass doors lead to large deck & private hot tub. 2 bed legal suite. 1,000 sqft workshop. 2 car garage. Furnished. See listing for video and 3D tours. (id:57557)
207 Nelson Street
Pembroke, Ontario
Custom Building with Parking for 50+ Vehicles. Large Commercial Kitchen with Equipment. No Steps at Multiple Entrances and throughout Main Level. Located Immediately on the Algonquin Trail. Direct Access by Foot, Bicycle, Snowmobile or ATV. Many Large Windows with Great Views of the Ottawa River & Laurentian Mountains. 8500 square feet available, with possibility to create units as small as 2000 square feet. Many possible configurations to suit various business applications such as Restaurant * Retail * Office Space * Brewery/Distillery * Medical * Salon * Fitness. High Traffic Count and Great Visibility. Quick walk to Pembroke Marina, Algonquin College, Pembroke Memorial Center and Downtown Pembroke. Many Recent Improvements to the Property. Liquor License Capacity is 532 (id:57557)
7 Bass Road
Northern Bruce Peninsula, Ontario
If you enjoy seclusion, this island property just might be the right fit for you! This three plus acre island with a three season cottage, equipped with hydro, septic and a drilled well. Enjoy the views of Lake Huron from the deck or the upstairs balcony. Cottage is a storey and a half, with an open concept living/dining/kitchen. There is a woodstove in the living area; two piece bathroom on the main floor. The second level has three bedrooms, a four piece bathroom and a bonus room with a walkout to small balcony. Large wrap around deck, great for enjoying the views, having your morning beverage, or an evening meal. Exterior is board and batten, roof is metal. Choose any spot on the island to relax, fish, go for a swim, a boat ride or sun on the deck! Excellent recreational property and rare opportunity to own your waterfront island! Taxes:$2517.18. (id:57557)
308 Dalhousie Street
Brantford, Ontario
Incredible opportunity for a starter home or an investors dream! On a large, pool-sized lot (41x132 ft.), this property features 2+1 bedrooms, a recreation room, 1 bathroom and a fully finished basement. Walk in to find a large living space with extra high ceilings, a nice sized kitchen with stainless steel appliances, and abundant windows throughout. The first bedroom is along the side, and the second is at the back of the home, offering glass doors that leads into the private backyard. The basement features a recreation room, a den/office, and is accessible from both the main floor, as well as side entry door. Out back, you will find a large, fully fenced backyard that includes a sizeable shed with power, a deck, and plenty of space to garden or build your dream pool. Close amenities include shopping, parks, schools and more. With an updated electrical panel and flooring throughout, this is an exceptional property in Brantford that you don't want to miss! RSA. (id:57557)
96 2500 Florence Lake Rd
Langford, British Columbia
Charming 2-Bed plus den Mobile in the popular 55+ Adult Hidden Valley Park on Florence Lake – Steps to Florence Lake as this home is located on the lower level section of the park! Updated & Wheelchair Accessible with ramp and remote entrance. Great quiet location and one of the rare level yards in the complex backing on to a serene creek, and only steps to Florence Lake. Lots of updates including flooring, paint, newer appliances, new heat pump to keep you comfortable year-round. Plus a cozy woodstove with WETT certificate. Den could be a 3rd bedroom. The automatic front door provides effortless wheelchair access. Fenced yard, ideal for pets or gardening, with a tranquil backyard space where you can relax by the creek on your covered deck with nature at your doorstep, yet only minutes to Costco and Langford amenities. Pets allowed, and one owner must be 55+ Age. Park has a nice common club house. (id:57557)
125 Monias Drive
Rural Big Lakes County, Alberta
A Piece of Paradise! Affordable Elite Living! Welcome the serene and private enclave of Hilliard's Bay Estates, this breathtaking lake property offers the ultimate escape for nature enthusiasts and luxury seekers alike. Just a short walk to the sandy beach, this premier retreat sits on two generous lots totaling 0.59 acres, showcasing an impressive 1,518 sq. ft., two-story home that combines rustic charm with modern comforts. As you enter this charming three-bedroom, two-bathroom home, you’ll be captivated by its earthy tones and meticulously crafted, highly functional layout. The open concept kitchen, dining and living room area is soaked with natural light making it a stunning and relaxing environment to enjoy meals and entertain. The expansive wrap-around deck spans three sides of the home, providing endless opportunities for relaxation while soaking in the natural surroundings. Upstairs, two decks at either end of the house extend your living space even further, creating the perfect spots for peaceful morning coffee or sunset gatherings.Building Two is a spacious three-season outdoor kitchen that boasts everything you need, from a fridge, stove, pop cooler, and deep freezer to a full-sized dishwasher. With a large dining area, this space is perfect for entertaining, offering an authentic outdoor dining experience without sacrificing comfort or functionality. The adjacent brick patio, complete with a cozy covered fire pit, is the ideal spot for fireside chats long into the evening.This estate provides endless entertainment and recreation options for every member of the family. For garden lovers, a greenhouse and raised garden beds offer ample space to grow fresh produce, with a seepage well providing convenient lawn and garden watering. Horseshoe pits, a large wood shed, children's play set, and a storage shed provide all you need to enjoy a relaxed outdoor lifestyle.With additional conveniences like a crushed asphalt driveway, spacious parking area, and RV h ook-ups complete with water, sewer, and power, this property is ready to host all your friends and family in style. And for the ultimate lakefront experience, Hilliard's Bay Estates provides easy access to the pristine beach, fishing, and boating. Whether you prefer hiking along the scenic Trans Canada Trail and Hilliard's Bay Provincial Park or exploring ATV trails through vast, untouched wilderness, adventure is never far from home. A full-sized fenced basketball court offers hours of fun and exercise, while the extensive children’s playground will delight the young ones.Hilliard's Bay is renowned for its stunning sandy beaches, recreational amenities, and the safety of a gated community, offering an unparalleled blend of tranquility and convenience. Here, every day feels like a getaway. Don't miss your chance to own this extraordinary lake property – call, email, or text today to schedule a personalized tour and experience the magic of Hilliard's Bay Estates for yourself! (id:57557)
197-199 Main Street
Lucan Biddulph, Ontario
Convenience Store which Sells Tobacco, Fireworks And Propane Exchange Tanks. 2 Br + 1 Wr Apartment Above The Store. 2 Commercial Units With Individual Customer Entry Doors. Two Properties Have Separate Deeds But They Complement Each Other. The Vacant Lot Has Income From Parking Rental And Has Potential For Apt Building, Car Wash Or Fast Food. Very Good Opportunity For The Right Business/In. (id:57557)
15 River Bluff Path
Guelph/eramosa, Ontario
Tucked away on a secluded road, 15 River Bluff Path offers an extraordinary sanctuary blending natural beauty, creative energy, and quiet seclusion. Set on 13 acres with over 750 feet along the Eramosa River, this property presents a once-in-a-lifetime opportunity, with many unique features grandfathered in by the GRCA. The winding drive leads through a forest of mature trees to an almost otherworldly scene where a breathtaking infinity pool appears to spill into the river, surrounded by tranquil vistas and lush vegetation. Enjoy the scenery from the tiered deck, relax in the indoor hot tub, or watch wildlife such as deer, herons, and turtles. The private trail system leads to whimsical outbuildings, including a screened wooden pergola, a Japanese Maple Zen garden, and an outdoor privy. Once owned by a renowned Canadian naturalist, the property brims with creativity and inspiration. Inside, the great room captivates with soaring ceilings, stained glass accents, rustic wood beams, and a dramatic gas fireplace. A wall of windows connects the indoors to the breathtaking river view. The adjoining dining nook is perfect for gatherings, while the spacious kitchen features ample storage, a skylight, and an iconic AGA gas cooker. The main floor includes a vaulted-ceiling bedroom, a dressing/hobby room, two three-piece bathrooms (one wheelchair accessible), and a large laundry room. Upstairs, a loft-style theatre room provides an ideal space for entertainment, and two additional bedrooms share an impressive four-piece bathroom with heated floors and a spacious walk-in glass shower. With a two-car garage and an intercom system throughout, this retreat guarantees comfort and connectivity. Despite its privacy, its just minutes from Rockwoods amenities and easily accessible to Guelph, Milton, and Pearson Airport. 15 River Bluff Path is more than just a homeits a legacy property rooted in nature and creativity, where every moment feels extraordinary. (id:57557)
#2 7995 Glenwood Dr Nw
Edson, Alberta
Attention Developers! Close to 16 acres of prime industrial development land facing HWY 16(part of Trans-Canada Highway) . High Traffic Exposure located in Edson Alberta only 2 miles west of Downtown. (id:57557)
7995 Glenwood Dr Nw
Edson, Alberta
Industrial side with 19,900 sqft of buildings on 6.35 acres located in Edson, AB. Around 3.0 miles west of downtown property includes : 80'x120' four bay shops; 40'x80' one bay shop; 60'x80' Com. shop; 30'x50' modular trailer with office space, washroom and lunch room; 20'x40' security side. All buildings are self contained. (id:57557)
10116 10124 151 St Nw
Edmonton, Alberta
Office/Retail space for lease $27.00 per sqft plus $6.00 per square foot for operating cost. There is a lot of parking located in the front and rear of the building. Great location just off stony plain road. Ideal for daycare, beauty salon, health related services, restaurants, convenience store, barber shop, legal office etc. (id:57557)
109 - 4699 Glen Erin Drive
Mississauga, Ontario
Dream Come True at Mills Square by Pemberton. Enjoy the benefits of a Condo plus the Convenience/ Benefits of a Detached Home w/walk-out to Spacious 8' Patio boasting artificial Boxwood providing Greenery & Privacy. This Dazzling unit will take your breath away. Suite 109 has the largest Flr Plan (1155sq.ft.) & is Unique to 4699, as it was originally a 3 bdrm then custom redesigned by Builder & Seller($$) to provide a "Spacious Take Your Breath Away" feel w/Comfort & Style. $$'s spent in Quality makes Suite 109 the Ultimate in Luxury Living. Outstanding unit w/Spacious & Private Patio will Exceed Your Expectations in Every Way. Custom Designed features incl. Open Concept Living/Dining/Kitchen offering an enchanting design that enhances the sense of great Openness & Vast Space. Step into Luxury & Comfort w/this exquisitely Designed & Maintained 2 Bedroom, 2 full Bath unit while experiencing the Functional & Efficient Space offered. Unit 109 boasts 9-foot ceilings & Floor-to-Ceiling Windows that fill the space w/Natural Light while offering many Custom Remote Window Treatments. Modern & High-End Kitchen will please even the fussiest of Chef's featuring Quartz Counter, Upgraded Double Sink, Pot Drawers, Magic Corner Drawer, Slow Closing Drawers & Doors, upgraded s/s Appliances, plus Spacious Island w/room for Bar Stools. Prime 2 Parking/1 Locker(owned) is included w/Unit 109. State-of-the-Art Amenities to enjoy w/Separate Amenity Building plus ample Visitor Parking. Enjoy 8 Acres of Landscaped Grounds & Gardens plus over 17,000 sq.ft. of Amenities incl. Indoor Pool, Steam Rm/Saunas, Fitness Club, Library/Study Retreat, Rooftop Terrace w/BBQ. Nestled in the heart of sought-after Erin Mills, short walk to Erin Mills Town Centre, Credit Valley Hospital, Public Transit, Restaurants, top-ranked Schools & Public Transit. Quick drive to Hwys(403/407/QEW/401), Toronto, GO Train & more. A true 10, don't miss this one! Welcome Home. (id:57557)
177 Park Road Unit# 4
Markstay, Ontario
Charming 2-bedroom, 1-bathroom mobile home located just 20 minutes from Costco in a welcoming, family-friendly neighborhood. This cozy home offers a perfect blend of convenience and comfort, ideal for those seeking a peaceful retreat close to amenities. Priced under $100k, this property presents a fantastic opportunity for affordable living in a great location. (id:57557)
246 Cambridge Avenue
Iroquois Falls, Ontario
Solid cash flowing 7 unit building all with similar 2 bedroom units! This centrally located property offers each unit a storage area, laundry facility and parking. Some updates have been done and the building shows pride of ownership. Each unit has separate hydro meters and has been built to last with concrete blocks between each unit. Don’t miss out on this solid investment opportunity!! (id:57557)
85 Marion Street
Iroquois Falls, Ontario
2 storey Side by side duplex with separate hydro meters!! This property offers plenty of parking and also has a detached garage. Both units are currently tenanted however owner occupancy is possible. This property offers gas forced air heat and a paved driveway. Call today to book a showing! (id:57557)
246 Cambridge Avenue
Iroquois Falls, Ontario
Solid cash flowing 7 unit building all with similar 2 bedroom units! This centrally located property offers each unit a storage area, laundry facility and parking. Some updates have been done and the building shows pride of ownership. Each unit has separate hydro meters and has been built to last with concrete blocks between each unit. Don’t miss out on this solid investment opportunity!! (id:57557)
277 Bennett Road
Warren, Ontario
Welcome to 277 Bennett! This 110 acre farm offers many recent upgrades both inside and out. Large 3 + 1 bedroom with large mud room and oversized foyer. Hardwood throughout, metal roof, massive decks with an in-ground heated salt water pool. Ideal for relaxing or entertaining family and friends. This property has it all! Potential for relaxing or entertaining family and friends. This property has it all, potential for hobby farming, ideal for the horse enthusiast. Double detached garage, 50 x 32 barn with 4 horse stalls with insulated Tack room and running water, newer 80 x 120 riding arena also has running water. House and barn has separate hydro meter (600 amp service would allow for unique greenhouse opportunities), insulated chicken coop & outdoor pens. Located on a quiet road less than 50 minutes from Sudbury and North Bay. This property provides all the comforts with the privacy you have been looking for! Call to book your private viewing today! (id:57557)
606 - 25 Four Winds Drive
Toronto, Ontario
Welcome to this beautifully renovated 2-bedroom condo just steps from the Finch West Subway and the upcoming Finch LRT line offering unbeatable connectivity to York University, downtown, and beyond. Designed with modern urban living in mind, this sun-filled unit features a sleek open-concept layout with a stylish sunken living room and walk-out to an east-facing balcony, perfect for morning coffee. Enjoy cooking and entertaining in the contemporary kitchen equipped with high-end European built-in appliances (AEG induction cooktop, wall oven, Liebherr fridge, and more), quartz countertops, and a functional island that adds both prep space and style. Additional upgrades include hardwood flooring, a refreshed bathroom, and newer in-suite laundry. Whether you're a professional looking for a quick commute, a first-time buyer entering the market, or a savvy investor, this location checks every box: just minutes to major highways (400/401/407), shops, schools, Walmart, and York University. The building offers an extensive list of amenities including an indoor pool, gym, saunas, basketball & squash courts, yoga studio - all included in the maintenance fees. An ideal alternative to renting own your space and elevate your lifestyle in this vibrant, transit-connected community. (id:57557)
44 Fielding Road
Sudbury, Ontario
Build to suit!! This 20 acre parcel zoned industrial offers many different possibilities. With great exposure on highway 17 and fielding road, this is an opportunity of a lifetime. The seller will build to suit with a long term lease to accommodate your business or we will sever a smaller parcel of land for your own imagination. Call us today for your inquiries!!! (id:57557)
0 Albert
Azilda, Ontario
Fully serviced vacant lot in azilda with waterfront view!!! This large undeveloped lot is located on a quiet dead end street in the heart of Azilda. With the new city by laws you can build up to 4 units on a residential property without rezoning. Build your dream home or invest in your future with this prime location. Don’t miss out on this rare opportunity!!! (id:57557)
301 - 1040 The Queensway Avenue
Toronto, Ontario
Stylish 2 Bed, 1 Bath Condo with Expansive Balcony & Premium Amenities. Welcome to Your New Home! This Beautifully Maintained and Rare Split-Bedroom Layout, Offers Both Privacy and Functionality. Enjoy Seamless Living with Massive 144 sqft Balcony Accessible From Both Bedrooms and Spacious Living Room - Perfect for Relaxing, Dining or Entertaining. Built-in Closet Organizers. Full Size In-Suite Laundry. 1 Parking and Locker. Resort Style Amenities include: Concierge, Indoor Swimming Pool, Sauna, Hot Tub, Fully Equipped Gym and Large Party room for Gatherings and Events. Convenient Location Close to Gardener and Other Major Routes. The Best of Downtown Living Without Many of the Hassles! Come And See It Right Away!! (id:57557)
4275 Longmoor Drive
Burlington, Ontario
Spacious Custom Ranch Bungalow in Prime South Burlington! This home offers 2,082 sq ft on the main level plus a 1,589 sq ft finished basement, providing approximately 30% more above-ground space than similar bungalows in the area. The bright main level features four generously sized bedrooms and 2.5 bathrooms, including a primary suite with a walk-in closet and a luxurious 5-piece ensuite features rarely found in homes of this era. The kitchen w/skylight and a side patio door is adjacent to a large dining room, offering the perfect opportunity to create your dream open-concept kitchen. An inviting living room is ideal for entertaining, while a versatile bonus room at back can serve as a home office or be converted into a fifth bedroom overlooking the backyard. Recent updates include newer windows, garage door, front door, updated electrical panel, designer bathrooms and basement carpeting. The lower level accessible via a separate rear entrance, offers endless possibilities, including the potential for a 2-bedroom rental suite or in-law suite. Outdoor features include a triple-wide interlock driveway, landscaped front and back yards & a fully fenced 145-foot deep lot. Situated in the heart of South Burlington, this home is within walking distance to Nelson Park, Nelson High School, Pauline Johnson Elementary School (ranked #1 in Burlington), bike paths, and local shopping. Enjoy easy access to the GO station, QEW, the lake, tennis clubs, and additional shopping options. This unique property offers significantly more space and amenities than comparable homes in the area. Whether you have a large family or simply desire extra space, this home is a must-see. Don't miss out on this rare opportunity to own a standout property in a sought-after neighbourhood. (id:57557)
19069 72 Avenue
Surrey, British Columbia
First time on the market!! Highly sought after Clayton area coach home with two mortgage helpers. Cozy family home offering 3 Bedroom/2 Bath main house; ONE BED LEGAL COACH HOUSE with separate entry & laundry; and Two Bedroom separate entry Legal basement suite. Main level boast laminate flooring, gas fireplace, built in cabinetry & spacious kitchen with granite counters. Located in family friendly neighbourhood surrounded by parks; close to schools, transit, Willowbrook Mall and restaurants. Fully fenced back yard. (id:57557)
44115 Malcolm Road
Mission, British Columbia
Newly created 3.73 acre parcel offering the perfect escape! Located in a quiet community of private estate homes, this is your chance to build in a peaceful rural neighbourhood. With a drilled well, development permit & approved perc test in place, this property is ready for your vision-custom estate home, family retreat, or multigenerational living (R-2 Zoning allows for Coach House). Enjoy quick access to world-class recreation: golfing & eagle-watching at Sandpiper, boating & fishing along the Harrison River, skiing at Sasquatch Mtn, or hiking endless local trails. Out of the ALR & surrounded by stunning mountain views & nearby Harrison River. Just 20 mins to Mission, 25 mins to Agassiz, & 1.5 hrs to Vancouver! Neighbouring 3.7 acre lot available (44087 Malcolm Rd). (id:57557)
204 - 11 Ferris Lane
Barrie, Ontario
Nestled near the corner of one of Barrie's bustling streets, a three-story professional office building offers a large suite for businesses. Conveniently located close to highway access, the building boasts an elevator for easy mobility between floors. With ample parking available, it provides a hassle-free commute for tenants and visitors alike. Perfectly situated in the heart of the city's commercial hub, it presents an ideal opportunity for businesses seeking a strategic location in Barrie. * Available May 1st. (id:57557)
1106, 101a Stewart Creek Landing
Canmore, Alberta
Nestled within the prestigious Timberline Lodges, this exquisite 2-bedroom plus den exemplifies mountain living at its finest. With an expansive, open-concept layout, the home is designed for both relaxation and sophisticated entertaining. A chef’s kitchen boasts gleaming granite countertops, high-end stainless steel appliances, and an abundance of counter space, seamlessly flowing into the spacious living and dining areas. The grand Rundle stone gas fireplace creates a warm, welcoming atmosphere, perfect for unwinding or hosting guests in style. The primary suite features a spacious walk-in closet and a luxurious 4-piece ensuite, while the second bedroom provides ample space for family or guests. A separate den offers the perfect space for a home office or additional storage. Step outside to your generous private deck, an ideal spot for soaking in the mountain views or enjoying a quiet moment. The unit also includes in-suite laundry, heated underground parking, and a storage unit. As a resident of Timberline Lodges, indulge in the finest amenities Canmore has to offer, including an indoor pool, hot tubs, a well-equipped fitness center, theatre room, and a "Great Room" perfect for hosting gatherings. Surrounded by Canmore’s most scenic trails and world renowned Stewart Creek Golf Course this home is a gateway to adventure and tranquility, offering a rare opportunity to experience mountain luxury at its best! (id:57557)
141 Lakeshore Drive
Rural Camrose County, Alberta
Welcome to this breathtaking lakefront home, designed for those who appreciate luxury, convenience, and cutting-edge technology. Equipped with a fully integrated Control4 system, you can manage every aspect of your home remotely—control audio, video, lighting, heating, security, cameras, and blinds with ease from anywhere in the world. Starlink internet ensures high-speed connectivity, making this home both a tech lover’s dream and a remote worker’s paradise. The gourmet chef’s kitchen is the heart of the home, featuring a 36” induction stove, custom hickory cabinetry, a full-size side-by-side freezer and fridge, a plumbed kegerator, huge island and a full coffee bar—perfect for hosting friends and family. The open-concept layout flows seamlessly into the dining and living spaces, offering endless possibilities for entertaining. Extend your gatherings into the three-season room, complete with electric screens, integrated audio, radiant heat and frameless deck railings that provide uninterrupted lake views. Both are plumbed for natural gas, making barbecues and fire table nights effortless. Step outside to enjoy the custom stamped patio and driveway with elegant paver accents, creating a sophisticated yet durable outdoor living space. The primary suite is a true retreat, featuring bright transom windows, a luxurious steam shower, and a walk-in closet with plumbed laundry access. Downstairs, the ICF basement adds extra efficiency and structural integrity, and includes a cozy wood stove for chilly nights, a theater room with a vault door for ultimate entertainment, a rec room, and a separate cold storage room. Designed for year-round enjoyment, this lakefront home is just steps from water activities, with direct access to the beach, right next to the walking trails, and a short stroll to the boat launch in the summer. In winter, immerse yourself in cross-country skiing, ice fishing, and skating on the local rink right outside the door! With a large triple car garage, l oads of extra storage and the most beautiful and practical details at every turn, this home is tailored for luxurious lake living at its finest. (id:57557)
Hwy 2 Access Road Acreage
Prince Albert Rm No. 461, Saskatchewan
This 8.73-acre property boasts a massive amount of potential! One of the features of the property is a 1008-square foot house, currently serving as a rental unit. Alongside the house, you'll find two 40'x80' shops that offer endless possibilities for storage or a small business venture. One of the shops is wired for 220 power and has natural gas running to it. While Both shops have office/secondary storage areas currently laid out in them. Located right off Highway 2, this property presents an ideal location for future business potential. With its vast acreage and convenient amenities, this property offers both versatility and opportunity for investors or those looking to start a business, especially with its Potential to rezone to Commercial or Industrial zoning. Don't miss out on this amazing chance to turn your dreams into reality. (id:57557)
669 Stadacona Street E
Moose Jaw, Saskatchewan
Great starter home or investment property. Just over 1100Sq ft on two levels. When you step through the front door you enter the cozy living room. To the right of the living room the 2 bedrooms and main bathroom are located. The bathroom has a safety walk in bathtub perfect for someone with mobility issues. Down the hall is the eat in kitchen that has an abundance of kitchen cupboards. Kitchen appliances are included for convenience (fridge, stove, hood fan). Around the corner from the kitchen are the stairs leading to the basement. There is also a stairlift installed that will be sold separately. Downstairs the finished basement has wall to wall cedar boards. There is enough room for a family room and a play/game/exercise area. There is an office/storage room on the one side of the basement and on the other side there is large 3pc bathroom and a separate laundry area (washer & dryer are included). Outside the backdoor is the deck with a platform lift to help someone with mobility issues. This will be sold separately. Last, but not least, there is a 2-car heated garage with concrete floor, built in shelving and a separate storage room. There is off street parking behind the garage and there are 2 storage sheds. Many updates done in the last 4yrs APV: Sewer line replaced with backflow valve, electrical panel replaced, shingles on house/garage/2 sheds (id:57557)
104 4030 Borden St
Saanich, British Columbia
Welcome home to this bright and sunny ground floor two bedroom unit that is on a private south west corner, tucked away from the main road in a garden oasis with a large private patio and separate entrance, which is especially great for pets which they allow 2 dogs (no size restriction) or 1 dog and 1 cat. As soon as you walk in, you will notice the wall of windows making this unit bright and cheerful. With separated bedrooms and a nice ensuite in the primary, the floor plan is open and great for entertaining with the sit up bar, granite countertops and stainless appliances. It comes EV charger ready, with one parking stall and storage locker. Set in a superb location walking distance to shopping and restaurants and an easy bus ride to the university, this is a must see unit! (id:57557)
144 Dufferin Street E
St. Catharines, Ontario
Welcome to this charming century home set on a large, private lot surrounded by mature trees and lush landscaping. This property offers a rare blend of timeless character and thoughtful modern upgrades. Step inside to discover a bright and stylish interior featuring updated hardwood floors, contemporary lighting and a fully updated kitchen with sleek cabinetry. The main floor includes two comfortable sized bedrooms and a full 4-piece bathroom, while the insulated attic – with a cozy loft area – offers flexible space for a third bedroom, home office or creative retreat. Significant updates completed between 2018 and 2020 include a metal roof, new eavestroughs, high-efficiency furnace and A/C (with transferable warranty until 2029), a wood privacy fence, and a spacious deck perfect for entertaining. Located within walking distance to schools, parks, a dog park, community centre and local sports amenities, this home also provides easy access to the QEW, Hwy 406 and GO transit. Downtown St. Catharines is just minutes away, offering a vibrant mix of entertainment, dining and festivals, all within reach of the natural beauty of the Niagara Region. Don’t be TOO LATE! (id:57557)
B 307 14th St
Courtenay, British Columbia
Turnkey restaurant opportunity bringing the flavors of Latin America to the beautiful Comox Valley! This well-established restaurant has been in operation for 5 years and boasts a 49-seat indoor dining area, plus a 16-seat patio, all fully licensed for liquor service. Ready for its next owner to take over and continue the tradition of excellent food and service! This restaurant celebrates the vibrant flavors of Latin America, specializing in authentic dishes from Mexico, Colombia, and Peru. Recipes available and the thoughtfully designed decor reflects the rich culture and traditions of Latin America, bringing the spirit of the region to life. New HVAC system for air conditioning in dining room and kitchen as well as an additional storage room attached to building. See floorplan for more information. A well respected business ready to thrive! (id:57557)
125 Brown Road
Christina Lake, British Columbia
Located on the serene shores of Christina Lake, this 3-bedroom, 1.5-bathroom cabin is the perfect lakeside escape. This 100 feet of private lakefront is the cleanest and sandiest beach in English Cove. With an expansive deck offering stunning lake views, this property is ideal as a family retreat or a rental investment. The main floor features three cozy bedrooms, 1.5 bathrooms, in-home laundry, and direct access to a spacious deck overlooking the unbeatable views. On the second level, the open-concept kitchen and living area is filled with natural light thanks to large windows that frame the picturesque surroundings. Step outside and enjoy your own private beachfront—perfect for swimming, kayaking, or relaxing in the sun. Dine al fresco on the deck while watching the sunset, or gather around for evening drinks under the stars. Located minutes from Christina Lake golf & Country club, trails, Cascade Falls and recreational activities, this cabin offers peaceful seclusion with convenient access to amenities. Whether you're seeking a year-round getaway or a seasonal investment, this property offers lifestyle, comfort, and unbeatable lakefront living. Ideal for Personal Use or Vacation Rental! (id:57557)
305 - 290 Liberty Street N
Clarington, Ontario
Discover Modern Comfort in North Bowmanville! Welcome to Madison Lane - a beautifully maintained condominium offering stylish, contemporary living. This spacious 1-bedroom, 1-bathroom unit features a bright open-concept design with luxury vinyl plank flooring throughout, private balcony, and the convenience of in-suite laundry. The modern kitchen showcases quartz countertops, a chic tiled backsplash, and stainless steel appliances. Enjoy the large primary bedroom with a walk-in closet. Building amenities include well equipped fitness room, a welcoming event room with kitchenette, a beautifully landscaped exterior, and a large lobby with 2 full-sized elevators. (id:57557)
36 Rideout Street
Ajax, Ontario
***PRICED TO SELL*** Exquisitely Renovated Detached 3 Bed/2 Bath Bungalow With Legal 3 Bed Basement Apartment | High-End Finishes | Prime Location. Welcome To This Stunning 3+3 Bedroom, 2+1 Bathroom Bungalow, Completely Renovated With Premium Materials And Impeccable Craftsmanship. This Home Features Two Fully Self-Contained Units With Separate Entrances And Separate Laundry. The Main Level Showcases Luxury Vinyl Floors, An Elegant Open-Concept Living And Dining Area, And A Modern Kitchen With All New Stainless Steel Appliances, Quartz Countertops And Custom Cabinets. Three Spacious Bedrooms And Two Full Bathrooms With Porcelain Tiles, Frameless Glass Showers And Quartz Vanity On The Main Floor. The Legal Basement Apartment Includes 3 Bedrooms, 1 Bathroom, A Full Kitchen, And A Separate Entrance Ideal For Extended Family Or Tenants. Enjoy Additional Features Such As Newer Furnace (2024) & Central A/C, Newer Roof (2023), And A Detached Garage With Ample Parking. Located In A Vibrant Neighbourhood With An Excellent Walk Score, This Home Is Just Steps To Parks, Shops, Restaurants, Schools, And The Hospital. Elegant Design, Smart Layout, And Quality Finishes Make This Home A Perfect Choice For Those Seeking Comfort, Style, Investment Value. Live In The Main Floor And Rent Basement For $2,000 (Est) Or Live In The Amazing Basement And Rent The Main Floor For $3,000 (Est). (id:57557)
1005 - 77 Mutual Street
Toronto, Ontario
Welcome to Max Condos at 77 Mutual Street where modern design meets urban convenience. This beautifully upgraded two-bedroom, two-bathroom suite features a bright and spacious open-concept layout, soaring ceilings, and a private balcony with unobstructed city views that flood the space with natural light. Enjoy a sleek chef-inspired kitchen with stainless steel appliances, including a fridge, stove, and in-suite washer & dryer. Thoughtful upgrades and contemporary finishes throughout make this suite truly move-in ready. Located just steps from TMU, George Brown College, Eaton Centre, Yonge/Dundas Subway station, dining, and entertainment- this is downtown living at its best. (id:57557)
734 18th Street
Hanover, Ontario
Middle unit town home with finished basement in the new Cedarwest subdivision! Built by Candue homes, this 1296 sq ft home offers 3 bedrooms, 3 bathrooms and no backyard neighbour. On the main level you'll find 2 of the bedrooms (one being the master with walk-in closet and 3 pc ensuite bath), a main 4 pc bath, laundry room, walkout to the back covered deck and access to the attached single car garage. The finished lower level has another bedroom and 4 pc bath along with the recreation room and lots of storage. You'll find beautiful quartz countertops in the kitchen, ensuite bath and main bath, plus a custom tile shower in the ensuite. Kitchen includes all appliances and breakfast bar seating at the counter. Dining and living area are open concept and have an electric fireplace for ambiance. (id:57557)
2905 - 15 Lower Jarvis Street
Toronto, Ontario
Lighthouse West Tower. This beautifully furnished 2-bedroom, 2-bathroom suite offers spectacular unobstructed southwest views, including breathtaking full lake vistas that can be enjoyed from every principal room. The open-concept layout is enhanced by floor-to-ceiling windows that flood the space with natural light, creating a bright and airy atmosphere throughout. The gourmet kitchen is a chefs dream, featuring high-end built-in appliances, quartz countertops, a sleek centre island with breakfast bar seating, and ample cabinetry for storage. Step out onto the expansive southwest-facing balcony to soak in stunning panoramic views of the lake and city skyline perfect for relaxing or entertaining guests. Located in the vibrant waterfront community, this residence puts you steps away from everything: Sugar Beach, the Waterfront Trail, Loblaws, St. Lawrence Market, shops, cafes, and more. Enjoy easy access to major highways including the Gardiner Expressway and Lakeshore Boulevard for seamless commuting. Live in luxury and comfort with top-tier building amenities including a fitness centre, outdoor pool, party room, concierge service, and more. Ideal for professionals, couples, or anyone seeking a premium urban lifestyle by the lake. Don't miss your chance to call this extraordinary suite your home! (id:57557)
705 11910 80 Avenue
Delta, British Columbia
Say goodbye to renting and step into homeownership with this beautifully maintained 1-bedroom residence with new flooring-baseboards and paint in bdrm & solarium in the sought-after Chancellor Place. This bright and spacious home features, a secure parking stall and 2 storage lockers, all within a well-managed concrete high-rise offering exceptional amenities-including a fully equipped fitness centre, indoor pool, elegant lounge, pool table and so much more-covered by a remarkably low strata fee.Relax and unwind in your west-facing enclosed glass balcony, offering year-round enjoyment. Ideal for first-time buyers, this centrally located home is just minutes from shopping, transit, and everyday essentials. Contact your realtor and booking your showing today. (id:57557)
2012 - 20 Edward Street
Toronto, Ontario
Beautiful Two Bedroom Suite With Large Balcony In The Downtown Core. Amazing West Exposure With Open City View. Luxury Finishes Including Granite Counter, Laminate Flooring Throughout, Open Concept Designer Kitchen. Steps To Eaton Centre, Dundas Square, TorontoMU, U Of T & Ocad. Short Walk To Path, Dundas Subway, Hospitals, Fin District. T&T Supermarket Right Below is Newly Opened. Photos Used For This Listing Are Old Photos When Vacant And Some Photos Have Been Virtually Staged As Well. Roller Blinds Have Been Professionally Installed And Not Seen in Photos. (id:57557)
2507 - 88 Blue Jays Way
Toronto, Ontario
Experience Elevated Urban Living at the Iconic Bisha Hotel Residences. Step into this impeccably designed, all-inclusive, fully furnished suite offering breathtaking, unobstructed south-facing views of the CN Tower, Rogers Centre, & shimmering Lake Ontario. Located in the prestigious 5-star Bisha Hotel Residences, this luxurious unit features a versatile den currently used as an office, soaring 9-foot exposed concrete ceilings, and an expansive open-concept living space bathed in natural light through floor-to-ceiling windows. The bedroom boasts generous built-in wardrobes with custom cabinetry, providing ample storage that maximizes space and functionality. Every detail has been thoughtfully curated from high-end designer furnishings to the newly renovated spa-inspired bathroom, complete with a sleek walk-in shower and state-of-the-art Japanese washlet toilet. Included in the lease: One parking space and a Private locker. Live where luxury meets lifestyle. (id:57557)
224 Street W
Rural Foothills County, Alberta
CONDITONALLY SOLD - No taking showings or phone calls. Discover a serene getaway just 20 minutes from Calgary with this remarkable 3.45-acre parcel of land. Envision crafting your own secluded sanctuary, surrounded by mature trees that ensure privacy. Whether you aspire to build a charming cabin or an elegant retreat, this beautiful property offers ample space for your vision. For those interested in keeping horses, the property features over one acre of pasture at the front, providing an ideal environment for them. Utilities are readily available at the lot. Seize this opportunity to immerse yourself in nature and tranquility, all while being conveniently close to urban amenities. 2 min to Millarville, 7 minutes to Diamond Valley, 20-min to Calgary and Okotoks. (id:57557)
1365 Fourth Lake Road
Frontenac, Ontario
Welcome to your expansive wilderness retreat with incredible potential. 170+ acres,1500' waterfront on Echo Lake, Central Frontenac with 2 residences and detached garage. 4502 sq.ft. fully renovated principal residence with 4 bedrooms and 3 bathrooms. Stunning large upscale kitchen with centre island and breakfast nook. Marble countertops. Ample dining space great for large gatherings and entertaining. Gas Fireplace with gorgeous mantle, all new windows (2023), new deck (2024), newer propane furnace & central air. Bright partially finished lower level/ground level with 2 walkouts & unique rock wall features. This level could easily be converted to a second unit or utilized as a games/recreation area, workshop etc Plus: four season waterfront cottage/home with 2 bedrooms, 1 bathroom. Home/cottage with lake intake water and septic. Cottage has water purification system and 2 fireplaces. Upscale kitchen with centre island and granite countertops. New multi level deck and dock (2024). Sitting right at the water's edge with amazing waterfront views right down the lake. This amazing one-of-a-kind property is sure to appeal to a variety of interests. If you are looking for something truly special and unique, love privacy, wilderness, nature, fishing, hunting and/or have a creative vision for further development, then this is something not to be missed. Welcome to this amazing unique property with endless potential, and abundance of wildlife, and great fishing such as pike, pickerel, small mouth & large mouth bass, rock bass, perch, catfish and lots of minnows. Good swimming and 12' depth off cottage dock. This is Canadian wilderness at its absolute best with breathtaking views over large ponds, beaver dams, and the lake, as well as beautiful woods and trails to explore to your heart's content. A hidden jewel just waiting for you and your vision for the future. (id:57557)
1722 West Lake Drive
Christina Lake, British Columbia
Experience waterfront luxury in this stunning home designed for 2 large families in the main house, plus a detached carriage house over the garage. The enchanted views will captivate you with approximately 80 windows almost all having a lake view. The main living area offers vaulted ceilings creating an airy and spacious ambiance and a large stone fireplace room with easy outside access wood box. Luxurious touches abound throughout, including travertine and hardwood floors with in-floor radiant heating, a very energy efficient electric hydronic geothermal heat pump drawing water from the lake, and granite countertops in every kitchen. This exquisite home showcases 3 bedrooms and 3 bathrooms in the main portion, plus a walkout basement suite with 2 bedrooms and 2 bathrooms and a new lake view hot tub that can be controlled with your phone. Step outside on the paver stone path leading to your private beach where dreams are woven amidst the shimmering clear waters. Stay effortlessly organized with automatic lights in every closet as every detail of this sanctuary has been thoughtfully designed, sound and speakers are hardwired throughout and every wood stove is WETT inspected. The detached suite over the garage provides 2 bedrooms, full bathroom, a kitchen and laundry appliances as well as fireplace and heat mats. In total there are 7 bedrooms and 6 bathrooms. It must be seen in person to fully appreciate the tranquility that awaits in this unique property with a radiant tapestry of waterfront views. Measurements by 3rd party. Mondays are showing day during changeover as this is a short term rental all summer. (id:57557)
19881 48 Avenue
Surrey, British Columbia
Discover this 3-large bedroom, 2-bathroom home near the heart of Langley City. This property has easy access to the shops, restaurants and amenities of Langley's core by the way of 200 Street, yet is tucked just outside the hustle and bustle. Located south of the Nicomekl Trail system and steps from the unique parkour playground at Penzer Action Park, this home is on a large lot (nearly 9,000 sqft) and features a spacious primary bedroom and 1-bedroom unauthorized basement suite. Plus, enjoy your generous backyard while listen to the sounds of your own private creek! Call today to book a private showing! (id:57557)
1518 Chemin Ste Louise
Beresford, New Brunswick
When Viewing This Property on Realtor.ca Please Click on the Multimedia or Virtual Tour Link for More Property Info. This executive-style bungalow, built in 2014, offers absolute comfort. Situated on 3 acres with mature trees and shrubs, it combines tranquility and accessibility. A spacious entrance with storage and functional layout. A full bathroom, a bright bedroom, and an office that can be used as a spare bedroom. The open-concept space includes a living room, dining room, and kitchen, ideal for entertaining. A wood-burning fireplace adds a warm touch. The laundry room, adjacent to the kitchen, leads to the 26' x 22' double garage. The master bedroom includes two walk-in closets and an en-suite bathroom with a freestanding tub and separate shower. Heated floors throughout, including in the garage. New roof just intalled in 2025. A shed completes the exterior. Located in a peaceful neighborhood, this quality home is a rare opportunity. (id:57557)

