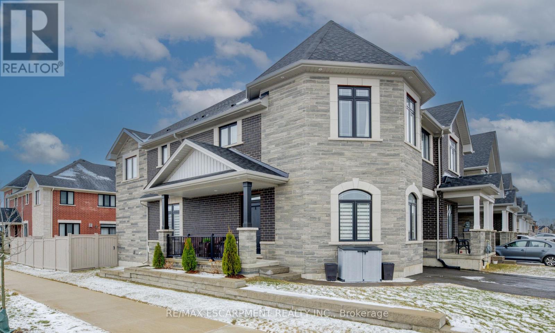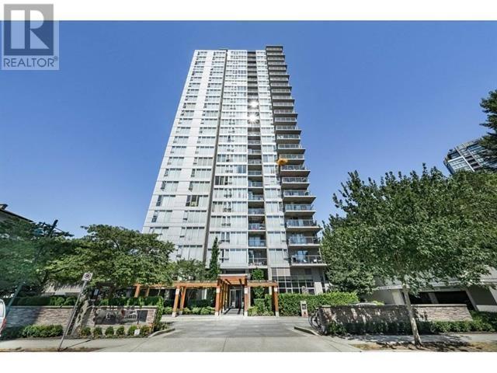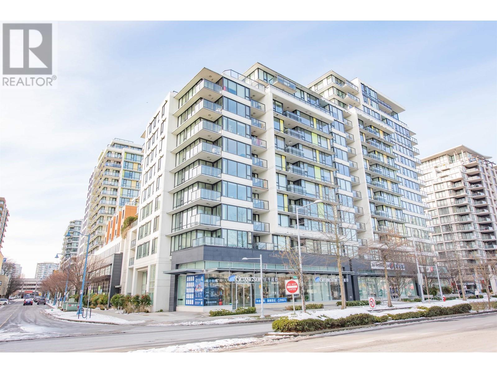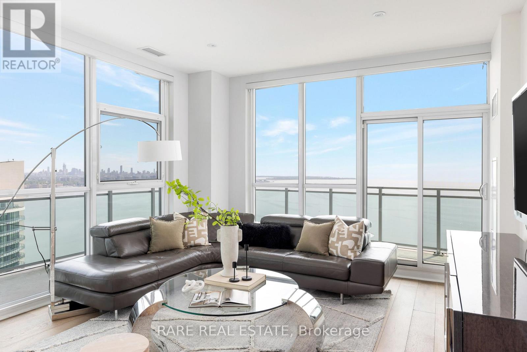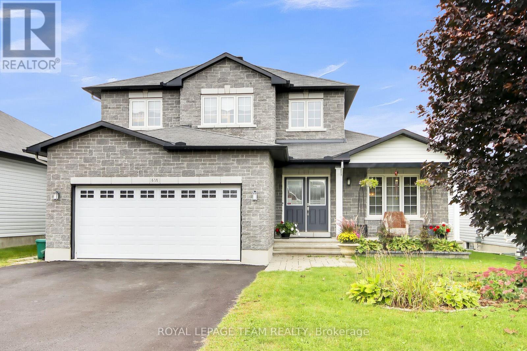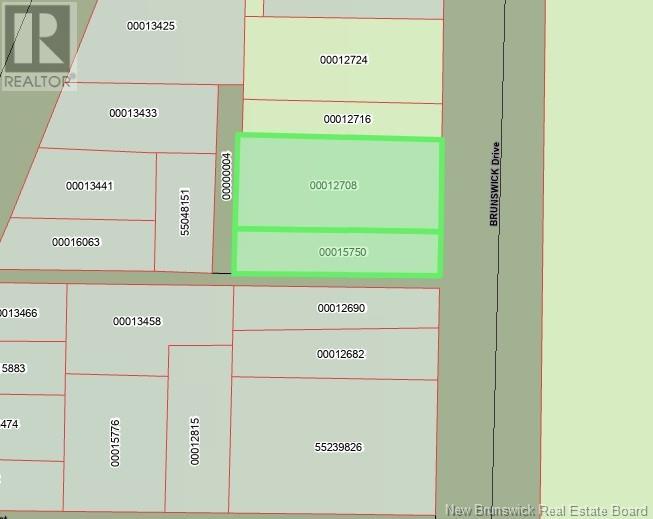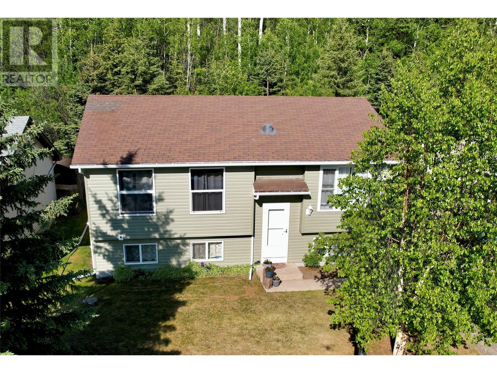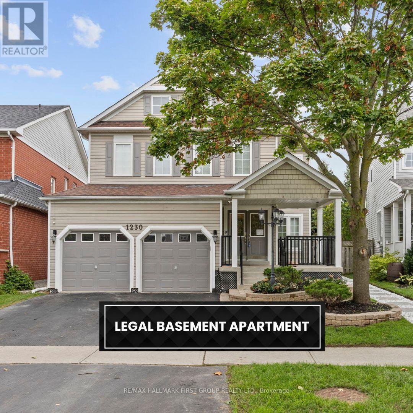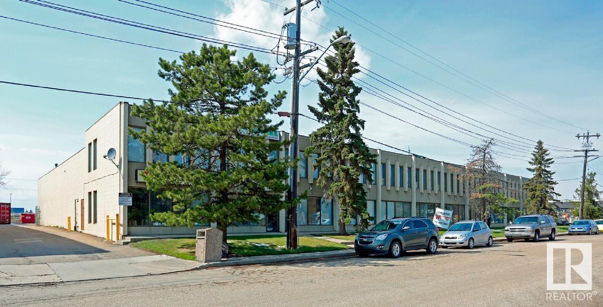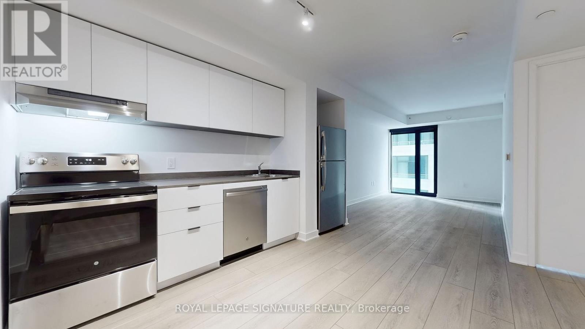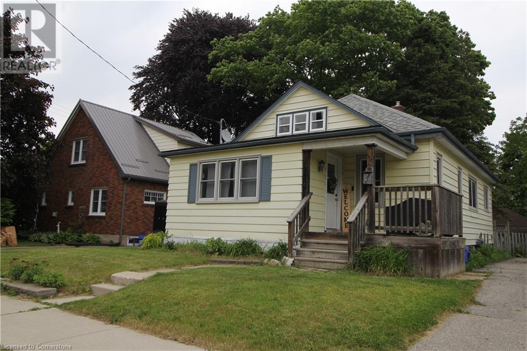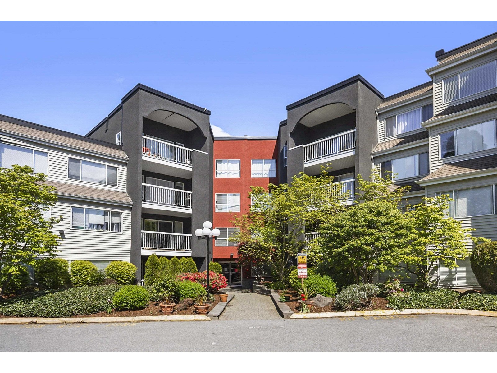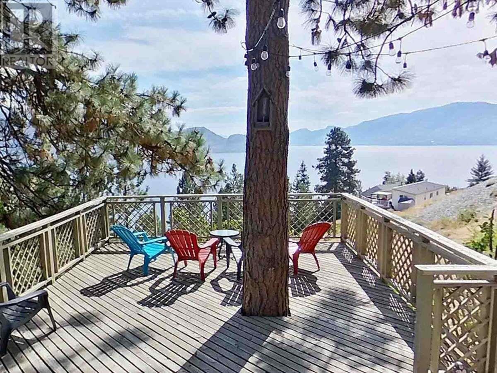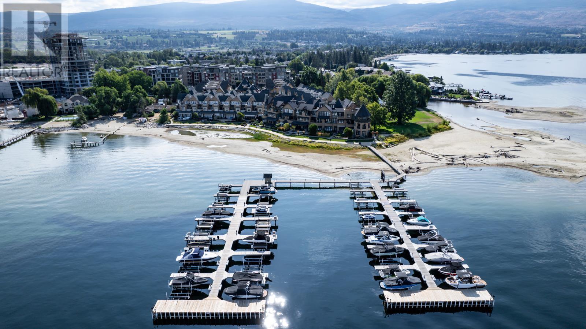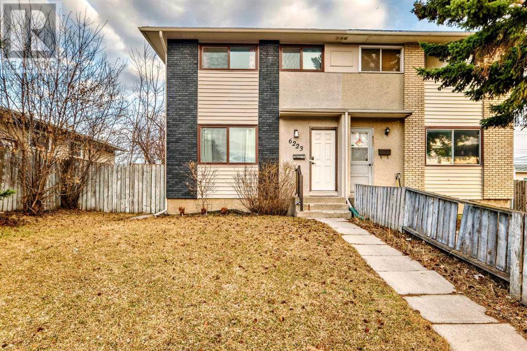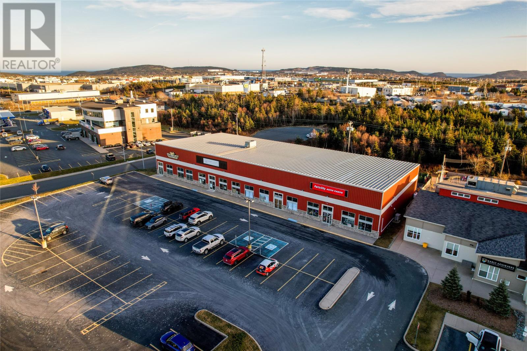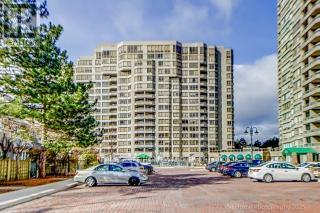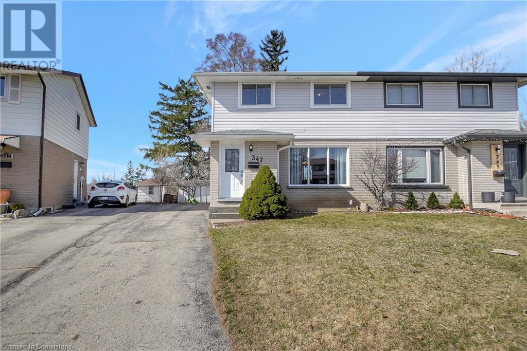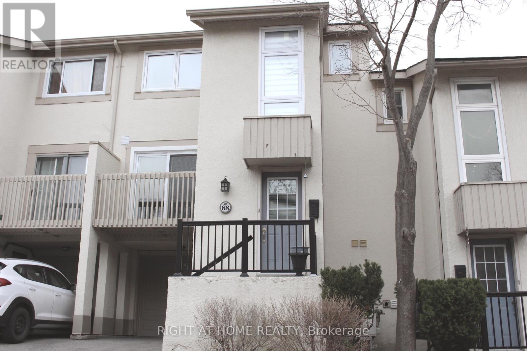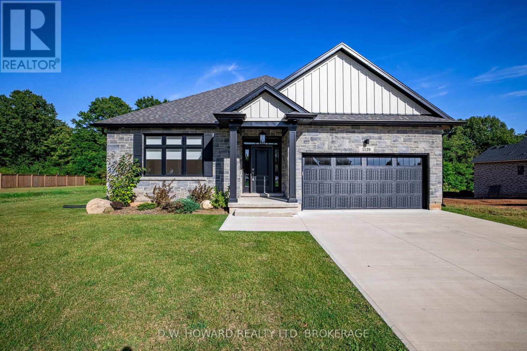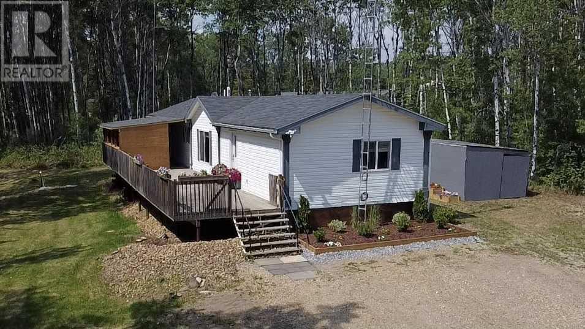50 Kenesky Drive
Hamilton, Ontario
Welcome to this beautifully designed 2,430 sq. ft. end-unit townhome in the highly desirable community of Waterdown. Offering a perfect blend of modern finishes and functional living spaces, this home is ideal for families, professionals, and anyone looking for style and comfort. Step inside to a bright, open-concept main level featuring gorgeous vinyl flooring and pot lights throughout. A spacious den/office provides the perfect work-from-home setup, while the Great Room, complete with a cozy fireplace, is perfect for relaxing or entertaining. The sleek kitchen boasts stainless steel appliances and ample cabinetry, seamlessly connecting to the dining and living areas for effortless flow. Upstairs, the thoughtfully designed second floor includes a convenient laundry room and a versatile loft space- perfect as a play area, reading nook, or additional office space. The home features four generously sized bedrooms, including a luxurious principal suite with an expanded ensuite. Unwind in the extra-large soaker tub and enjoy the convenience of a big walk-in closet. Outside, the fully fenced backyard offers privacy and space for outdoor activities, while the double driveway and garage provide ample parking. Professionally painted throughout, this move-in-ready home is in a prime location close to parks, schools, shopping, and major highways. Don't miss this rare opportunity to own a spacious, stylish townhome in one of Waterdown's most sought-after neighborhoods! (id:57557)
Basement - 72 Four Seasons Circle
Brampton, Ontario
LEGAL BASEMENT!! This newly renovated legal basement apartment features 2 bedrooms plus den in a well sorted neighbourhood of Fletcher Meadow, spacious living room, full washroom. Close to schools, bus stop, GO station, and all amenities. Separate Entrance!!! (id:57557)
1202 660 Nootka Way
Port Moody, British Columbia
Welcome to Nahanni - Rocky Point Lifestyle Living Klahanni, One of Port Moody´s most sought-after neighborhoods steps to Rocky Point Park, the Marina, and the vibrant Brewery District, plus shopping at Newport Village, Suter Brook, and transit via West Coast Express & Evergreen SkyTrain. Spacious open-concept layout with bedrooms at opposite ends for maximum privacy- Primary bedroom with large walk-in closet and 4-piece ensuite 2 Bedrooms 2 Bathrooms. Upgraded stainless steel appliances, granite countertops, tile flooring, and natural gas stove in the kitchen Laminate floors, electric fireplace, and open living/dining areas Includes 1 parking stall & 1 storage, Access to The Canoe Club - a 15,000 sqft luxury amenities facility featuring pool, hot tub, gym, guest suite- rentals allowed. (id:57557)
2 - 153 Wellington Street S
Hamilton, Ontario
This completely renovated, spacious and immaculate apartment combines century charm with a modern touch. It includes the following features.-1100-1200 square feet of living space-additional space for living and storage in the loft overlooking the living room area-large rooms with spacious closet/storage-high ceilings all throughout -cathedral ceiling in the living room area-renovated kitchen and an updated bathroom-a balcony to enjoy the beautiful sunsets-freshly painted with new flooring all throughout -new appliances, including washer/dryer in the unit -large windows throughout the entire apartment -new lighting fixtures all throughout -proximity to McMaster Medical University, St. Joseph and Hamilton General Hospitals-steps away from access to Hamilton on the Mountain-walking distance to public transit (id:57557)
511 7988 Ackroyd Road
Richmond, British Columbia
Quintet, in the heart of Richmond. This bright southeast facing unit over 950 sqft, features high-end Bosch appliances, gas range and quartz countertop. Spacious living and dinning area, with air conditioning. Prime location steps to London Drugs, Richmond Shopping Centre, Lansdowne Mall, banks and Skytrain. Amazing amenities including indoor swimming pool, hot tub, sauna, fitness room, meeting rooms, and rooftop garden. (id:57557)
Uph4103 - 33 Shore Breeze Drive
Toronto, Ontario
Welcome to a penthouse in a class of its own: A palatial 1,886 sq feet of living space over a rarely available 3 bedroom layout with dedicated Den/Office. Rivaling the size of homes in South Etobicoke: with views to surpass them. Experience breathtaking views of Humber Bay and the Toronto Skyline (especially at night). Step inside to discover an elegant, inviting ambiance. A dramatic two-way fireplace beautifully divides the living room and kitchen, serving as both a cozy focal point and a sophisticated architectural element. The chef-inspired kitchen is equipped with premium built-in appliances and showcases a modern, streamlined design.Perfect for entertaining, the open-concept dining area flows seamlessly from the kitchen, all set against a stunning waterfront backdrop. Retreat to the expansive primary suite, where you'll find a private balcony, abundant natural light, and a spa-like en-suite designed for indulgent relaxation. Full amenity suite at your disposal: security, visitor parking, yoga studio, hot tub, steam room, gym, dog cleaning and car wash room, outdoor pool, cabanas, party room w/terrace. 2 parking (can be sold with 4 parking for an additional fee). 1 extra large locker unit (id:57557)
638 Robert Hill Street N
Mississippi Mills, Ontario
Location, Location for Riverside Estates is a highly desirable area. This house has a direct 200-yard canoe roll/walk straight down hill to the community dock on the Mississippi River. Walk to the schools, supermarket, stores and Hospital all within easy reach. This home has been well cared for. 3 bedrooms on 2nd level. Lower level finished basement area offers great space for bedroom and family area . Large family room with flush mount electric fireplace. Upgraded 3-piece bathroom in the finished basement. The unfinished basement area has another 10 x 10 storage room space for 4th/5th bedroom /gym /office or workshop. Additionally there is a further basement space with plenty of storage. All windows in basement have large stained glass effect privacy windows. The main level is open concept to eating area and large family room with gas fireplace. Separate dining room with great space as well as a living room. The kitchen features stainless appliances, upgraded Marble counter tops and a Quartz backsplash. Three bathrooms have upgraded faucets, sinks and Quartz counter tops. The fourth bathroom in the basement is well located for the space used as a fourth bedroom. 2 piece bathroom across entrance foyer. Laundry room/mud room with useful counter space and cupboards over the washer and dryer. All plumbing upgraded in bathrooms and laundry room. All bathroom shower heads upgraded. Your second level features a great primary bedroom with a walk-in closet and luxurious en-suite 4-piece bathroom. Take note of the size, very generous. Two other bedrooms and a full family bathroom complete this level. You will enjoy the view to your rear yard. Seller has planted dwarf Apple, Pear and Cherry trees, Blueberries, Blackcurrant X Gooseberry and Rhubarb. Just step out and retrieve your fruit. By the hot tub is a Rose Garden. Just imagine relaxing in your hot tub on the patio and taking in all your garden and trees. Small town living with all the amenities you would expect. (id:57557)
6920 Savona Access Road
Kamloops, British Columbia
Ready for beautiful home located on a large lot with a detached shop? Look no further than 6920 Savona Access Rd! The bright, open-concept main floor features a spacious kitchen with stone counters, stainless steel appliances, large island, 6x7 pantry, and direct access to the backyard and extra parking. Enjoy a gas fireplace in the living room, and a covered front deck perfect for taking in the lake views. The primary bedroom includes a luxurious 5-piece ensuite with soaker tub and rain shower. A second bedroom and full bath complete the main level. The lower level offers a third bedroom, full 4-piece bath, a den/office, a generous sized family room with a built-in surround sound/home theatre system, and space to add a fourth bedroom. Bonus: secure gun room with steel door. Outside, you'll find a 25x30 heated shop with separate power and 8' double doors, underground sprinklers, a treed fire pit area, irrigated garden, and 50 amp RV hookup. A must-see property with room for everything! Schedule your private showing today! (id:57557)
2143 Pleasant Dale Road
Blind Bay, British Columbia
Experience peaceful living in beautiful Blind Bay with this exceptional lakeview home, designed for comfort, style, and functionality. A 3-car garage and two spacious driveways offer plenty of room for your vehicles, RV, or boat. Inside, you'll find three generous bedrooms plus a versatile den—ideal for a home office or guest space. The luxurious primary suite includes a spa-like ensuite, perfect for unwinding. An open-concept kitchen with granite countertops, ample cabinetry, and a large dining area flows into an enclosed sunroom for year-round enjoyment. The main level features rich hardwood flooring and a cozy gas fireplace in the living room. Downstairs, the fully finished basement is perfect for entertaining, with a large rec room, second gas fireplace, custom entertainment unit, additional bedroom, full bathroom, laundry room, and plenty of storage. The fenced side and backyard provide privacy and room for outdoor fun. Blending modern convenience with natural beauty, this home is a true gem in the heart of the Shuswap. Don’t miss your chance to own a piece of paradise! (id:57557)
743-749 Brunswick Drive
Saint John, New Brunswick
Welcome to Brunswick Drive! This large parcel of land in the uptown area offers endless possibilities. These two vacant lots are conveniently located on the bus route and close to various amenities. Surrounded by multi-family and commercial properties, this affordable opportunity is perfect for developers looking to make their mark. Dont miss outits well worth a look! PIDs: 12708 and 15750. (id:57557)
140 Gwillim Crescent
Tumbler Ridge, British Columbia
This charming home offers great curb appeal with recently updated windows, facia, soffit, gutters and siding. Inside, you'll find a beautifully updated interior featuring neutral tones and stylish Craftsman trims throughout. The open living area flows seamlessly into the custom kitchen with updated cabinetry, stainless steel appliances, flooring and garden doors that lead to a newly installed deck—perfect for enjoying views of the gardens and trees. Step outside and explore the trails right behind the house, ideal for a walk in the woods or an ATV adventure. Relax in the primary bedroom's cozy reading nook or enjoy the spaciousness of the walk-in closet. The downstairs family room is equally inviting with its bright windows and cozy gas stove. The thoughtfully designed laundry area offers both space and function, leading to a roomy second bathroom. This tranquil 3-bedroom home is move-in ready and perfect for families looking to unwind in a peaceful setting. Additional updates include a furnace, filtration system, plumbing, and a hot water on-demand system, offering peace of mind for years to come. (id:57557)
8919 Gregory Drive
North Battleford, Saskatchewan
Have you been waiting for the perfect large family home, located in a sought out location? Wait no more! This 4 bedroom 3 bathroom home awaits you. With no shortage of space, this home boasts over 2000 square ft of living space on the main and 2nd level. Head downstairs and there is even more living space. The main level features a living room, large dining room and nice sized kitchen. Head upstairs to a 4 piece bath, 3 bedrooms with the primary bedroom having a 2 piece ensuite. Downstairs you will find an additional bedroom, a 3 piece bath and a large family room with a cozy wood burning fireplace. Head on down to one more level, you will find a space that can be used as an office or extra storage. Just past the furnace room is another room you can use as a hobby room or even more storage. Many updates through out the years include windows, furnace (2010), water heater (2021) water softener (2024) and shingles on house (2022). The backyard features a large, insulated and heated double detached garage, enough to park 2 vehicles in those cold winter months. Want to see this gorgeous home for yourself? Call today so you don't miss out! (id:57557)
(Bsmt) - 1230 Oakhill Avenue
Oshawa, Ontario
Welcome to this stunning, brand-new 2-bedroom basement apartment in the sought-after Taunton community. With an open-concept layout, gleaming laminate floors, and modern pot lights, this space feels bright and welcoming. The kitchen features brand-new stainless steel appliances, perfect for cooking enthusiasts. Spacious bedrooms provide comfort and tranquility. Located in a family-friendly neighborhood, close to parks, schools, and amenities, this home is ideal for AAA tenants. Move-in ready and waiting for you to make it your own! (id:57557)
252 Otonabee Avenue
Toronto, Ontario
This home lovingly maintained by the same family for 40 years, a residence that balances retro charm with endless potential. A robust layout & quality original design create a seamless flow of functionality & good bones! From the moment you walk in, the cheerful foyer gives you a warm hug & says, "Hey, lets make some memories". To your left, a cozy library whispers "quiet reading nook" or "cool Zoom background", while to your right, the formal living room practically begs for holiday chaos & birthday balloons. There's even a double coat closet & a main flr laundry that moonlights as a mudroom because wet boots & baskets deserve their own space too.The dining room is perfectly tucked next to the eat-in kitchen close enough for second helpings, far enough to hide the mess. Picture it: cozy winter nights curled up by one of the two wood-burning fireplaces (yes, 2, because 1 just isn't enough when you're this fabulous). Then summer hits, & the beautifully landscaped garden & deck step up, complete with a gas line BBQ ready to host the entire family & maybe a friend or two. Ascending the elegant curved staircase, you'll discover an expansive second floor that hosts 5 generously sized bedrooms with large picture windows. The primary suite serves as a serene retreat, featuring two walk-in closets & an ensuite bathroom, an ideal haven after a busy day. The basement? A goldmine of space. With a separate sliding door walkout, wet bar, three flexible rooms, full bathroom, storage galore, & even a cedar closet, its practically begging to be turned into an in-law suite, teen den, rental apartment, or just a place to store your entire childhood in boxes you'll never open.Tucked on a quiet street with no traffic (except kids on scooters and the occasional squirrel with attitude), this home boasts one of the biggest lots in the area and it is B.Y.O.T. (bring your own trampoline). Are you ready to transform this well-loved home into your family's dream residence? (id:57557)
4612 4614 101 St Nw
Edmonton, Alberta
• Comes with dedicated secured yard space • (2) 12’ x 14’ overhead doors • Fibre optics available • Located in one of the principle commercial nodes in Edmonton with convenient access to the Whitemud, Calgary Trail & Gateway Blvd, and Anthony Henday Drive (id:57557)
613 - 61 Charles Street E
Toronto, Ontario
Be the first to live in this brand-new 1 bedroom RENT CONTROLLED (yes, we said rent controlled!) purpose-built rental apartment at 61 Charles St E located inside 55C. This modern suite features a sleek 4-piece bathroom, open-concept kitchen with full size stainless steel appliances, vinyl plank flooring, window coverings, and lots of storage space. Enjoy amazing building amenities like a yoga studio, gym, party room, and BBQ area. Coin-operated laundry located on the 3rd floor managed by Sparkle Solutions. Need parking or storage? We've got that too - select underground parking spots for $250/month, lockers for $25/month, and bike storage for $15/month. Plus, you are just steps from Bloor-Yonge Station, and top dining, shopping, and entertainment. $250 key deposit. Hydro is extra. (id:57557)
621 - 25 Cole Street
Toronto, Ontario
Wake Up to Spectacular Sunrises! Step into this bright, open, and beautifully updated 704 sq ft premium east-facing suite, featuring wall-to-wall windows that flood the space with natural light and showcase unobstructed sunrise views. Enjoy your morning coffee or evening unwind on the oversized 138 sq ft balcony complete with an electrical hookup, perfect for your outdoor lifestyle. Inside, you'll find brand new flooring throughout, and a thoughtfully designed layout that includes a separate home office/den ideal for remote work or creative space. The modern kitchen boasts granite countertops, stainless steel appliances, and plenty of cabinetry. Plus, enjoy the convenience of in-suite laundry. Live in a building that elevates your lifestyle with exceptional amenities: 24-hour concierge, SkyPark lounge, rooftop gardens, fully-equipped gym, guest suite, and visitor parking. With a 100 Bike Score and effortless access to the TTC, DVP, and Gardiner, as well as a superb elevator-to-unit ratio (5 elevators for 223 units), this is urban living at its finest. (id:57557)
3405 - 28 Ted Rogers Way
Toronto, Ontario
Welcome To Couture Condominiums, Masterfully Crafted By Monarch Developments. This Spectacular One Bedroom Residence Offers Approximately 590 Sqft Of Refined Interior Space, Complemented By A 35 Sqft Balcony With A Serene West View. The Bedroom Features A Generous Walk-In Closet, While Soaring 9-Foot Ceilings And Rich Laminate Wood Flooring Enhance The Ambiance Throughout. Enjoy The Sleek Sophistication Of Stainless Steel Appliances, Granite Countertops, And A Conveniently Stacked Washer And Dryer. Embrace A Life Of Sophistication With An Exceptional Array Of Amenities, Featuring A 24-Hour Concierge, Cutting-Edge Fitness Center, Serene Yoga Studio, Indoor Pool, Hot Tub, Sauna, Elegant Party Room, Billiards And Games Lounge, Private Theatre, Luxurious Guest Suites, And Generous Visitor Parking. Perfectly Positioned In An Exclusive Location, Just Moments From The Yonge/Bloor Subway, Yorkville's Upscale Shopping And Dining, Delightful Cafes, The University Of Toronto, TMU, Renowned Private Schools, And Essential Conveniences Sophisticated Urban Living Is Right At Your Doorstep. (id:57557)
103 Orchard Avenue
Simcoe, Ontario
Charming 3-Bedroom Home in Simcoe – Perfect for New Homeowners! Welcome to your new beginning in this beautifully maintained single-family home located in the heart of Simcoe. Ideal for first-time buyers, this inviting residence offers three spacious bedrooms, a finished basement for added living space, and a warm, family-friendly layout. Situated in a quiet, desirable neighborhood, the home is just minutes from local parks, schools, and the hospital—a perfect spot for growing families or anyone seeking a peaceful yet convenient lifestyle. Step inside to find a bright and functional layout, perfect for everyday living and entertaining. The finished basement offers versatile space for a family room, home office, or gym—tailor it to your needs! Don’t miss this opportunity to own a move-in-ready home in a thriving, community-focused area. Your new home in Simcoe awaits! (id:57557)
1276 Hart Road
Callander, Ontario
Versatility in the country! 1276 Hart Road, in the municipality of Callander, is a newly built (2023) raised bungalow duplex perfect for families, multi-family living, or investors. Sitting on approximately 2 acres, this property offers the peace and privacy of country living. The upper unit features an open-concept layout with viceroy-style windows, vaulted ceilings, and wood beam accents. The kitchen comes with solid surface countertops and a pantry for storage. It flows seamlessly into the dining and living areas, where a propane gas fireplace adds warmth. The main level includes two bedrooms, a den with laundry access, and a four-piece bathroom. The primary bedroom offers a walk-in closet and a private three-piece ensuite. The den leads to the back deck and could also serve as a third bedroom. The lower unit is self-contained, featuring its own entrance, an open living area, a kitchen with a pantry, two bedrooms, and a bathroom with ensuite access to the primary bedroom. It also includes laundry. Both units are thoughtfully designed with separate hydro, hot water tanks, and propane tanks, offering flexibility for multi-family use or rental income. Located in a beautiful rural setting, this property provides easy access to outdoor activities and local amenities. With 2 acres of land to explore and customize, this property offers endless possibilities. If you're looking for a versatile country property, 1276 Hart Road might be the perfect fit. Some photos have been virtually staged. (id:57557)
312 5700 200 Street
Langley, British Columbia
Welcome to Langley Village! This TOP FLOOR 2 bed, 1 bath unit features many updates including, laminate floors, paint, blinds& brand new carpets in the bedrooms! Enjoy the spacious OPEN layout with a galley kitchen featuring new dishwasher & microwave, designated dining area & large living room which leads to your east-facing PRIVATE & covered balcony with serene tree & park views! The primary oversized bedroom fits a king sized bed w/room for dressers, good sized second bedroom + full family bath. BONUS in unit storage room/pantry + same-floor storage locker. 1 parking stall included w/extra available for $45/month + street parking. Quiet & private, yet just a 5-min walk to shopping, groceries & walk to the soon to be new SkyTrain station in under 20 mins! Pet, Family & Rental friendly!! (id:57557)
5821 Atkinson Crescent
Peachland, British Columbia
For more information, please click Brochure button. Stunning Lakeview house without traffic or wires. Renovations 2022. Driveway expanded for more parking/RV 2024. House with 3 Private Entrances! 5 bedrooms, 4 full baths, 2 full kitchens + kitchenette, 3 sets washer/dryers, 2,861 sqft. 0.28 Acres. Endless opportunities for families or guests. Main level - impressive open concept space. 3 bedrooms, 2 full baths, master bedroom with ensuite & private balcony, a balcony off the spacious kitchen with sit-up island has ample storage, stunning walnut hardwood floors and stairs that highlight the cozy sunken living room, dining room, washer/dryer, 2 balconies, private entrance. Lower level - flex/bedroom, recreation room, full bath custom shower, double-sink vanity, walk-in closet, custom summer kitchen with quartz countertops, living space with gas fireplace, all new appliances, washer/dryer, patio deck, connected to Main level via feature staircase and also has a private entrance. Also in Lower level - studio space, 1 bedroom with living space, walk-in closet, full bath, kitchenette, washer/dryer, patio deck, also has a private entrance. Peachland lake views at their finest! Central Okanagan views extend to the South Okanagan mountains wrapping Rattlesnake Island. In the heart of the Okanagan Wine Country, this house is in a quiet & peaceful neighborhood. Only 2 mins drive to Beach Ave/downtown Peachland. (id:57557)
3880 Truswell Road Unit# 125
Kelowna, British Columbia
Luxurious family-sized townhome at Mission Shores with North and South Exposure located in Kelowna's desirable Lower Mission neighbourhood, including a deep boat slip with lift in a secure dock. This townhome boasts 2480 sq ft, three bedrooms, all separated, each with its own spacious fully tiled ensuite. Master bedroom on the main level. Recent modern styling updates & renovations include newer kitchen cabinets, quartz & granite surfaces, new stainless appliances, hardwood floors, carpet, light fixtures, Island kitchen, stunning great room with dramatic 27 ft. ceiling, rooftop deck. Walk out from the open concept main living area to the patio. Easy access to the 20 x75 ft saltwater pool, hot tub & exercise gym. New boat slip/lift. One of the best sandy beaches along the Lake Okanagan shoreline. 1 secure parking with 1 visitor parking adjacent, 1 storage locker. (id:57557)
2754 Cameron Road
West Kelowna, British Columbia
Updated End-Unit Rancher Townhome with Daylight Walk-Out Basement - Immaculate rancher-style 3-bedroom + den end-unit townhome featuring bright, open-concept living and a fully finished daylight basement. Ideally located near schools, recreation and beaches with easy access to Kelowna & West Kelowna. Extensively updated with PEX plumbing, new furnace, HWT, air purification system, roof, renovated kitchens and baths, granite counters, hardwood floors, and modern appliances. The lower level features a den, kitchenette, separate entry, private patio, and laundry facilities—ideal for in-laws or potential rental use. Located in a well-managed, pet-friendly strata with no age restrictions, community gardens, and shared green space with a fire pit. (id:57557)
112, 200 Cranfield Common Se
Calgary, Alberta
Welcome Home to Cranston! Your Bright & Spacious Main Floor Oasis Awaits!Imagine stepping into a sun-drenched sanctuary, where modern living meets convenience and community spirit. This stunning main floor, open-concept condo in the desirable southeast Calgary community of Cranston offers the perfect blend of style, comfort, and accessibility.Boasting two generously sized bedrooms and two full bathrooms, this meticulously maintained unit is ideal for first-time homebuyers, young professionals, downsizers, or savvy investors. The thoughtfully designed open floor plan seamlessly connects the spacious living area, dining nook, and well-appointed kitchen, creating an inviting atmosphere perfect for entertaining friends and family or simply relaxing after a long day.Prepare to be bathed in natural light streaming through the large windows, enhanced by the coveted south-facing balcony. Picture yourself enjoying your morning coffee or evening sunsets on your private outdoor retreat, overlooking the vibrant community.The modern kitchen features sleek countertops, ample cabinetry, and a functional layout, making meal preparation a breeze. The two well-proportioned bedrooms offer comfortable retreats, with the master suite often featuring a private ensuite bathroom for added convenience and privacy. The second full bathroom ensures ease and comfort for guests or residents.Enjoy community features such as Cranston Century Hall: A residents' association with a splash park, gymnasium, meeting rooms, and more.Extensive Pathways and Green Spaces: Perfect for walking, biking, and enjoying the outdoors.Playgrounds and Parks: Ideal for families with children.Close Proximity to Shopping and Dining: With easy access to Seton's urban district and other retail options. Don't miss your chance to experience comfortable, convenient, and stylish living.Schedule your private viewing today and start envisioning your life in this wonderful Cranston condo! (id:57557)
331 Killarney Way
Vernon, British Columbia
Welcome to Rainbow's End at Killiney Beach Park community- a quick 5 minute walk to Okanagan Lake and the Killiney Beach boat launch! Perfect abode for a family, retirees, or vacation[ers]- featuring a warm & inviting 2 bed, 1 bath rancher. Fully fenced & meticulously landscaped, this 0.55-acre lot has something for everyone in your family! Spend hours outside in the beautiful and functional yard, enjoy the peek-a-boo view of Okanagan Lake, grow vegetables in your own greenhouse, or enjoy apricots, apples & plums from your fruit trees! Then, kick back on your wrap around covered deck overlooking your private yard. Inviting you inside the well-cared for main house- the bright living room with oversized windows bathe the room with light, a handsome stone gas fireplace, renovated kitchen & bathroom & updated flooring complete the space. The dining room & kitchen both have direct access to the covered deck for seamless alfresco entertaining & dining. 2 spacious bedrooms, a renovated main bath, large mudroom & laundry area complete the main level. The basement is unfinished & awaits your ideas, perhaps a rental suite, an AirBnB or in-law suite; all mortgage helpers. This amazing location is in the heart of British Columbia’s beautiful Okanagan Valley, it's near the beach, boasts private park-like setting with fruit trees, garden & greenhouse all make this the perfect family lake house!Come experience this property for yourself, you will fall in love! (id:57557)
135 Peyton Way
Fort Mcmurray, Alberta
WELCOME TO 135 PEYTON WAY! A BEAUTIFUL BUNGLOW, OFFERING A WARM AND INVITING INTERIOR, MIXED WITH A SPACIOUS OPEN CONCEPT LIVING SPACE WITH VAULTED CEILINGS. The living space will impress you as it is over 2600 sq ft in total with 4 bedrooms plus den and 3 full bathrooms, and if you are a gym enthusiast, this home will be the perfect fit as the seller is willing to include all the gym equipment with the home. As you step inside the spacious foyer, you are greeted by a large front great room with hardwood floors, gas fireplace, large windows, and vaulted ceilings, making this space bright and airy. The kitchen features lots of cabinets, recently upgraded appliances, wrap-around island, and eat-up breakfast bar. Off the kitchen, you have a dining room that overlooks your fully fenced and landscaped yard and large rear deck and HOT TUB. This level continues with the main floor laundry room, 3 great sized bedrooms, and 2 full bathrooms. The Primary bedroom offers a walk-in closet and full ensuite featuring a jetted tub. The fully finished lower level is completed with updated vinyl plank floors, and generous-sized bedroom, a den/office, and a full bathroom. The large family room has been transformed into a gym, to which the seller said it was so convenient for coming home from work and be able to complete workouts in the comfort of your own space. If the gym is not your thing, this space also makes the perfect family room and games room, and the seller will have gym equipment removed. The exterior of the home offers an attached heated double garage with high ceilings, an extra wide driveway with room for RV Parking, In addition a great size yard. All these features plus central a/c and you have a fantastic location as you are situated in Central Timberlea in walking distance to schools of all levels K-12, and next to parks and walking trails and convenient to shopping. Call today or text for your personal tour. (id:57557)
3407 Hilton Rd
Duncan, British Columbia
This great family home is located near schools, parks, and hiking trails, offering convenience and outdoor enjoyment. The fully fenced yard ensures a great space for kids and pets, with plenty of room for fun, featuring an above-ground pool, treehouse, sandbox, woodshed, and storage shed. Situated on a third of an acre, there’s ample space to grow a veggie garden or let the kids run free. The upper floor has an open-concept design with all bedrooms conveniently close together, and easy access to a deck off the dining room that overlooks the yard. Downstairs, you’ll find a spacious rec room, laundry, a 2-piece bathroom, and an interior workshop that could easily be converted into a 4th bedroom. Updates include a 2021 electrical upgrade, a 2018 roof and sub-roof, and a 2021 hot water tank. Natural gas is available on the street. This home is perfect for families looking for space and comfort. (id:57557)
2961 Victoria Road
Prince Edward County, Ontario
Discover Prince Edward County and the potential of this amazing opportunity, centrally located and within close proximity to Wellington, Picton and the 401. 2961 Victoria Road, an exceptional prime agricultural farm and once thriving County dairy/ beef supplier, is now dedicated primarily to cash crop farming with approximately 72 workable acres of clay-loam and a 20 acre wood lot. A blend of agricultural opportunity and serene country living is embodied in its remarkable and fully refurbished farm house (Circa 1890) with 2200 square feet of pure luxury. ( right down to the studs, foam insulated, rewired , and plumbed making it exceptionally economical) STA (Short Term Accommodation) licence is currently in place however buyers must satisfy County Regulations for continued use. Accessory buildings include a handsome and functional barn, silo, and south facing loafing pen, as well as a 34' by 100' workshop/storage facility. Why not re-invent yourself and spoil your family to the experience of creating your own true farm-to-table lifestyle. The possibilities are endless. (id:57557)
42 Taraglen Road Ne
Calgary, Alberta
Renovated inside/out, 2017. Windows, siding, roof, furnace, hot water tank, water softener, air condition system & German engineered laminate floors throughout. Elegance & style is evident as you step in. Find the living room with built in tv niche, fireplace & big windows. Kitchen is a masterpiece with quartz countertops, breakfast bar, maple wood ceiling-high cabinets, pantry, modern backsplash, huge s/steel sink. Powder room has raised sink. Other modern features are built in ceiling speakers. Upstairs are 3 bedrooms, 4-pc bath with a jet tub, chrome fixtures, one handle vertical shower with Rain shower head. Next are other two good size bedrooms. Basement with separate site entrance, wet bar, full bath with custom shower door. Incredible home close to tons of amenities. (id:57557)
6223 Penedo Way Se
Calgary, Alberta
Renovated Duplex (2022) in Penbrooke Meadows. This property has been renovated including : New kitchen, new washrooms, new flooring, new plumbing fixtures, new appliances, new tile backsplash, new feature wall, new paint, and new trim. Upstairs there is 3 bedrooms and 1 full washroom, main floor has a bright kitchen/dining area, living room, and 2-pc washroom. Basement has a finished family room and a laundry/mechanical room. Very large backyard with back-alley access and plenty of room to build a garage. Located on a quiet street only a short walk to the elementary school. (id:57557)
212, 70 Sage Hill Walk Nw
Calgary, Alberta
Welcome to your brand new home! This never-lived-in one-bedroom, one-bath condo was just completed in 2025 and is covered by Alberta’s New Home Warranty—up to 10 years for peace of mind, plus a full comprehensive builder warranty for the first year. Enjoy the benefits of a south-facing unit with large windows that flood the space with natural light. The stylish and upgraded LVP flooring runs throughout, offering a sleek, modern look and easy maintenance. The gorgeous kitchen features granite countertops, ample cabinet space, and thoughtful design—perfect for everyday cooking or entertaining guests. A separate HVAC system for each unit ensures always-fresh air—a rare and valuable feature in condo living. This unit includes one titled parking stall and an assigned storage locker for your convenience. Located in an incredibly convenient area—walking distance to a shopping plaza with grocery stores including Walmart and T&T, plus restaurants, shops, the public library, and other essential services. Quick access to Shaganappi Trail and Stoney Trail makes commuting a breeze. Plus, you’re right beside a scenic community green path—perfect for walking, biking, or relaxing outdoors. Don’t miss this opportunity to own a modern, low-maintenance home in a prime location - Book you viewing today! (id:57557)
343 Cullen Trail
Peterborough North, Ontario
This beautifully designed detached home, completed in 2022, features 4 bedrooms and showcasing upgrades worth tens of thousands of dollars. From the moment you enter, the high-quality craftsmanship and refined finishes are immediately apparent. At the heart of the home lies a chef-inspired kitchen, thoughtfully designed with top-of-the-line finishes. It includes a custom-built pantry, stainless steel appliances, elegant countertops and the large central island.The main living areas are open, bright, and airy, offering elevated ceilings and an abundance of natural light, creating an inviting and spacious atmosphere. Upstairs, you'll find four well-proportioned bedrooms, including a sophisticated primary suite complete with an en suite bathroom and a walk-in closet.Perfectly suited for family living, this home is set on a premium corner lot that backs onto a park, providing privacy and generous outdoor space. Additional highlights include a double garage accessed through the rear mudroom, upgraded exterior finishes, pot lights, and a charming wrap-around front porch. (id:57557)
25 Hebron Way
St. John's, Newfoundland & Labrador
PRIME LOCATION!! This is an unbelievable opportunity to have your very own 16,000 square foot multi suite building that is zoned Commercial Regional (CR) in one of the best locations in the city! 25 Hebron Way is centrally located off of Torbay road and is adjacent to the ever busy Stavanger Drive district. This building is also minutes from the TCH highway via the Outer Ring Road and is across the street from power house businesses such as Canadian Tire, ExxonMobil, Verafin just to name a few! Hebron Way houses over 150,000 square feet of fully occupied office buildings, with another 110,000 square feet under construction and 30,000 square feet of indoor recreation facilities a Montessori School, along with multiple restaurants and services. This 16,000 square foot building has 1 vacant suite at 4000 sq/ft that is ready for fit ups. With a depth of 82 feet and 24 foot ceilings this is an ideal addition to your investment portfolio with room to grow!! Book your viewing today, This property will not last long!!! (id:57557)
3745 St Joseph Boulevard W
Ottawa, Ontario
Prime Development Opportunity in Ottawa's Thriving East End! Located in the bustling Taylor Creek Business Park within the growing Orleans community, this vacant commercial land offers endless potential. Recently approved for the development of a six-storey, 105,741sq. ft. extended stay hotel, this project includes 61 spacious suites, five commercial units, and premium amenity spaces. With site plan approval already in place, this is an ideal investment for developers looking to tap into the expanding business and tourism sectors in one of Ottawa's most rapidly developing areas. (id:57557)
242 Germain Street
Saint John, New Brunswick
This beautifully updated brick triplex sits proudly on a sunlit corner lot in one of Saint Johns most prestigious streetsGermain, this turn-key investment offers strong income, excellent tenant setup, and unmatched location appeal. All three units are self-contained, with in-unit laundry, and tenants pay their own heat and lightskeeping owner expenses minimal. Theres even a water meter installed to keep your water bill efficient. The master unit boasts rare off-street parking, a spacious modern kitchen with stainless steel appliances, and a dishwasher. Corner windows flood the space with natural light, and the classic brick exterior adds character and lowers exterior maintenance (only two walls to care for). The buildings layout includes: A 2-bed + den master unit Two charming 1-bedroom units Current rents are $1850, $1400, and $1400. **Location is everything**and this one is truly premium. Walk just 30 seconds to Queen Squares Sunday Farmers Market, 2 minutes to Saint John High School, and under 5 minutes to the Area 506 Waterfront Container Village and the newly revitalized Saint John Boardwalk. Surrounded by the citys best restaurants, bars, and entertainment, this location offers true walkable living in the heart of Uptown. Whether you're looking for strong rental income, a live-in owner setup, or a prime Airbnb optionthis corner triplex checks every box. Vendor is a licensed REALTOR® in the province of New Brunswick. (id:57557)
Rl-P5 Long Lake Drive
Hammonds Plains, Nova Scotia
On Site Septic Approval now in place One of the few building lots available in Kingswood. The lot does have some Wetlands and an assessment has been completed. Also a Environmental Inspector observed the lot and indicated a driveway could be installed on either side of the property without altering the wetland. Details can be shared for interested parties. Virtual Tour gives a great sense of location of the lot and surrounding area. (id:57557)
4813 46 Street
Lloydminster, Saskatchewan
Welcome to this well-maintained three-bedroom bungalow located on the Saskatchewan side of Lloydminster. Perfect for first-time buyers or downsizers, this home offers both comfort and convenience in a quiet, established neighborhood. Featuring laminate flooring throughout the main level, the home boasts a warm and inviting character. Enjoy the ease of main floor laundry and the bonus of all appliances included, making it move-in ready. Situated within walking distance to the downtown core, you’ll have easy access to shops, restaurants, and local amenities. The stucco exterior adds curb appeal, while the single detached garage(14'x22') and back alley access provide practical functionality. Don’t miss this opportunity to own a cozy home in a great location! Check out the 3D virtual tour! (id:57557)
113 Edgewater Boulevard
Middlesex Centre, Ontario
Located in the sought-after neighborhood of Edgewater Estates, close to parks, trails, amenities, highway access, and only a few minutes west of London. The grand exterior has a stone elevation and a large front porch as well as a 3-car tandem garage. This layout is great for large or blended families with a separate entrance to a 2 bedroom in-law suite. The finished basement offers a full kitchen with quartz counters and stainless appliances, 2 beds, 2 baths, a fireplace in the spacious living room, and laundry. The main floor offers 10-foot ceilings and oversized windows. The kitchen features ample custom-built cabinetry, built-in designer appliances, a waterfall quartz island and backsplash, and a hidden pantry. Main floor office or bedroom with walk-in closet, hardwood floors throughout the house, and separate dining. Upstairs you will find four generous bedrooms with ensuites and walk-in closets in two of the rooms. The primary suite features a huge spa-like ensuite with a soaker tub and glass shower and a large closet with built-in storage. The second laundry is located upstairs with stone counters folding counters and additional storage. The yard includes a covered porch w/BBQ gas line & rough-in plumbing for a future pool. This extensively upgraded 7-bedroom home must be viewed to be fully appreciated. (id:57557)
307 20228 54 Avenue
Langley, British Columbia
Amazing Value & Unbeatable Location! Welcome to Emerald Court - the most affordable 1000 sq.ft. TOP FLOOR CORNER UNIT in Langley! This rare gem boasts 9' ceilings, huge windows, and southeast exposure for all-day natural light. Enjoy quiet with no neighbors and a wraparound balcony perfect for relaxing or entertaining. 2 spacious Bedrooms, 2 full Bathrooms. Large primary with walk-in closet, ensuite & balcony access. Cozy gas fireplace, New hot water tank (2023)& Secure covered Parking. Pet-friendly (no size restrictions!). Walk to shops, restaurants, transit & future Surrey-Langley SkyTrain! Strata Fee $510.83. Don't miss out on this unbeatable combination of space, location, and value. The Best deal for 1000 sq.ft. call today. (id:57557)
626 - 138 Bonis Avenue
Toronto, Ontario
Tridel Luxury Tam O'shanter Condo. Freshly Painted With Approximatly 1903 Sq.Ft. + Balcony Area. locker and 2 side-by-side parking spots. Bright & Immaculate Unobstructed Views. Excellent Ammenities, Indoor/Outdoor Pool, Guest Suite, Exercise/Recreation Rm, Sauna, Squash Court, Party/Meeting Rm. 24 Hr Security Guard. Prime Location Close To Agincourt Mall, Library, Supermarkets, Hwy 401, School & Ttc. (id:57557)
7337 Prospector Avenue Avenue Unit# 205
Radium Hot Springs, British Columbia
Experience luxurious living in this breathtaking penthouse overlooking the majestic Purcell mountain range and surrounding mountain ranges. This spacious and family-friendly unit offers: Four well-appointed bedrooms, including a primary suite with a private balcony, walk-in closet, and full en-suite bathroom featuring a separate shower and a corner soaker tub. Three beautiful decks, perfect for enjoying sunrise coffee or evening sunsets with uninterrupted views. A sweet juliette balcony off of the loft area. Open-concept living spaces designed for comfort and entertainment. Family and investment-friendly this property allows for short-term rentals, making it a versatile option for homeowners and investors alike. Don't miss this rare opportunity to own a premier penthouse in a sought-after location. Schedule your private viewing today! (id:57557)
347 Cyrus Street
Cambridge, Ontario
This well maintained 3 bedroom, 2 bath semi detached home offers comfort, space, and a highly convenient location. With parking for four cars and a separate side entrance, it's just as practical as it is welcoming. Inside, the main floor features a bright and spacious living room with a large front window that brings in lots of natural light. The kitchen and dining area are combined for easy flow, with plenty of storage, an upgraded backsplash, and direct access to the backyard, making unloading groceries a breeze. Upstairs, you’ll find hardwood flooring throughout, three nicely sized bedrooms, and a four piece bathroom with updated flooring. The partially finished basement adds extra flexibility, with a large rec room that works well as a family space, home gym, or office. There's also a three piece bathroom and a laundry area for added convenience. The backyard is a good size and ready for your personal touch. It also includes a shed for storing outdoor tools and equipment. Just a minute’s drive to Highway 401, this home is also within walking distance to parks and only a short drive to the Kitchener Costco, restaurants, cafés, and shopping. Don’t miss your chance to own a well kept home in a great location! (id:57557)
88 Cheryl Shep Way
Toronto, Ontario
Bright & Specious. Executive Townhouse In Highly Established, Family Oriented Neighbourhood. Experience Comfort, Convenience, Community, & Leisure In This Charming 3-Bedroom, 2-Washroom Home. Freshly Painted Through-Out. Great Eat-In Kitchen With Sliding Doors To Balcony Ideal For Quiet Morning Coffee Or Bbq-Ing. Lovely Open Concept Living/Dining Room With Fireplace And Sliding Doors To South-Facing Balcony.Three Generous Size Bedrooms And Vaulted Ceilings. Great Finished Lower Level With Second Fireplace, And Walk-Out To Fenced Garden. The Complex Boasts A Fabulous Outdoor Pool, A Refreshing Oasis Where You Can Unwind, Soak Up The Sun, & Gather With Neighbours - The Perfect Retreat Right At Your Doorstep. Just Steps To Ttc, Subway, Go Train & North York General Hospital. Short Drive To Highways 401 & 404, Canadian Tire, Ikea, Schools, Parks, Trails, Bayview Village Mall, Fairview Mall, Community Centre With Pool And Skating Rink (Seasonal), And Visitor Parking. Great Schools: Dallington Ps, Woodbine Ms, George Vanier Ss. Don't Miss This Great Home! (id:57557)
1313 - 1 Market Street
Toronto, Ontario
Bright & spacious split 2-bedroom 2-bathroom corner suite at Market Wharf with rare, unobstructed south-west views of the lake & city skyline. Enjoy seamless indoor-outdoor living with a wraparound balcony, complete with a direct gas BBQ line & four separate walkoutsone from each room. Laminate flooring & 9-foot smooth ceilings paired with floor-to-ceiling windows create a bright, open, & open atmosphere. The modern kitchen features quartz countertops, full-height cabinetry with ample storage, full-size stainless-steel appliances, & a functional island. The primary bedroom offers unobstructed lake views, a double closet, & a 4-piece ensuite with a deep soaker tub, a fully tiled feature wall, a spacious vanity with a quartz countertop, & an undermount sink. The second bedroom features floor-to-ceiling windows, a full closet, & stunning city viewsincluding a direct view of the iconic CN Tower. The second bathroom has a sleek glass-enclosed shower, a spacious vanity with a quartz countertop, & a large undermount sink for a clean, modern finish. Enjoy top-tier amenities, including a 24 HR Concierge & Security, an Impressive Gym with a beautiful view, an outdoor workout area, steam rooms, & a peaceful yoga/Pilates studio. Host friends in the chic party room, or take in sweeping city views from the rooftop terrace with BBQs. For added convenience, enjoy access to guest suites & large media room with theatre seating. This address places you at the heart of Toronto's dynamic urban life. Nestled directly behind the iconic St. Lawrence Market, this prime location offers unparalleled access to everything you need. Enjoy world-class restaurants, coffee shops, and grocery stores, the LCBO, & public transitall at your doorstep. Just moments from the Gardiner Expressway & within walking distance of the vibrant Distillery District, Union Station, the Financial & Entertainment Districts. Nearby green spaces, including Sugar Beach, Berczy Park, & the Toronto Waterfront Trail. (id:57557)
1129 Balfour Street
Pelham, Ontario
Discover the luxurious features of 1129 Balfour Street. Step into this quality 2022 constructed home and experience an open concept layout designed for easy living. The spacious kitchen with a large island is perfect for entertaining, while the cozy gas fireplace and double doors leading to a covered porch offer a relaxing retreat overlooking a private rear yard. The engineered hardwood flooring adds a touch of elegance to the space. The master suite boasts a stunning ensuite with an inviting soaker tub and walk-in shower, while the centrally located main floor laundry adds convenience. The basement rough-in for a future bath provides you with the opportunity to personalize your space. With a two-car garage and concrete drive, this home is filled with quality upgrades throughout. Come take a Peek ! (id:57557)
5605 49 Street
Grimshaw, Alberta
Seller will consider all reasonable offers! Large lot (140 x 50) available to purchase in the Town of Grimshaw with existing services (power, gas, water and sewer). There are many options for setting up the lot as there is full road access on 3 sides of the property. An older home remains on the property which is no longer inhabitable. Buyer would likely want to remove or possibly convert it to a shed. Zoning for the property is Direct Control. (id:57557)
842084 Rr 222
Rural Northern Lights, Alberta
Check out this 3 acre property just moments away from town limits in the Weberville area. This Large mobile home boasts a spacious kitchen with an island that opens up to the dining area and living room. The primary bedroom features a large ensuite bath with a jetted tub and separate shower, providing a relaxing retreat after a long day. On the other end of the home, you will find two additional bedrooms and another full bathroom. Recent upgrades include all new wall paneling and flooring in 2023, ensuring a modern and fresh interior throughout. During the summer months, you can stay cool inside with the air-conditioning or step outside onto the large partially covered deck to enjoy your private treed oasis. This property offers the best of both worlds - a peaceful retreat surrounded by nature, yet conveniently located near town amenities. Call today to book a viewing! (id:57557)

