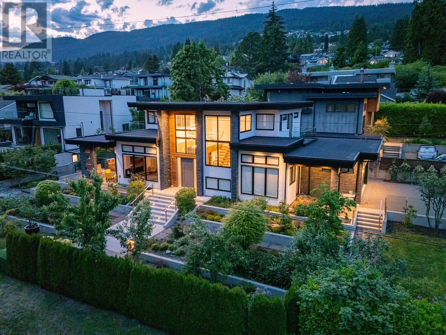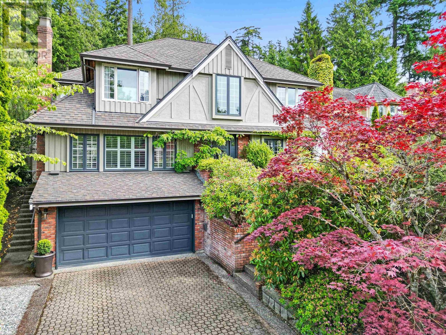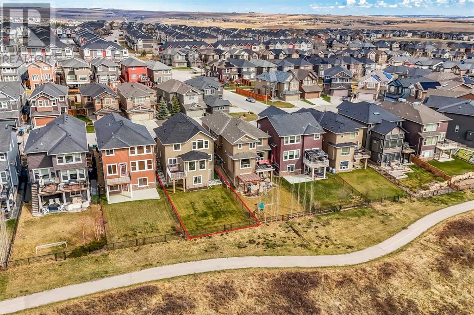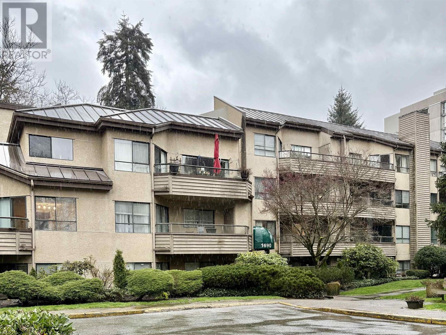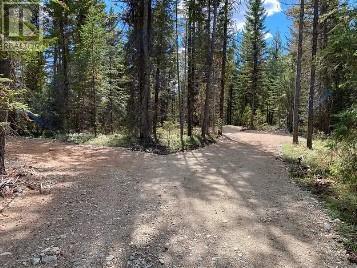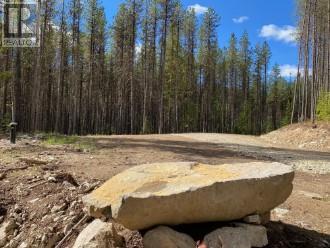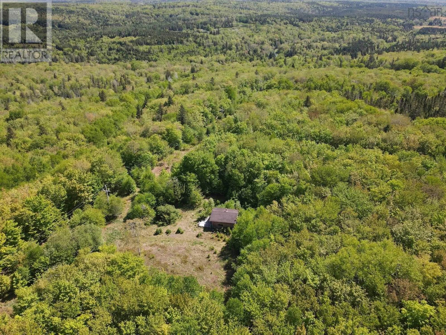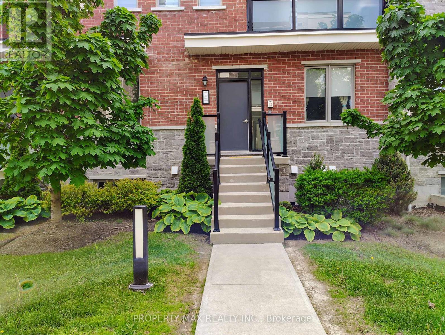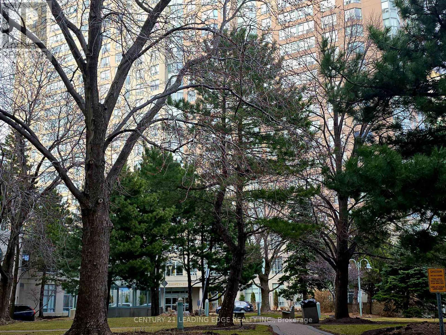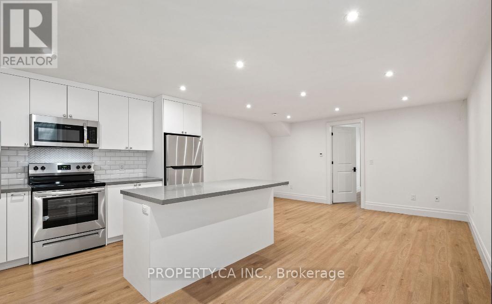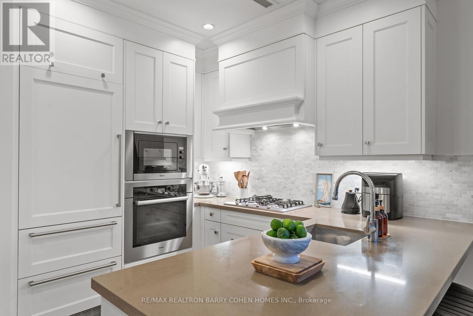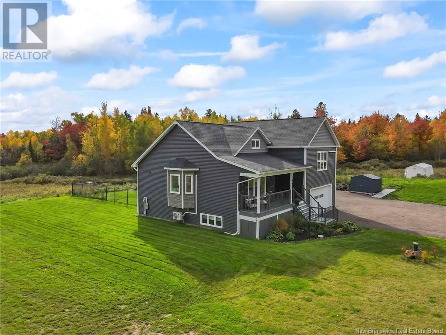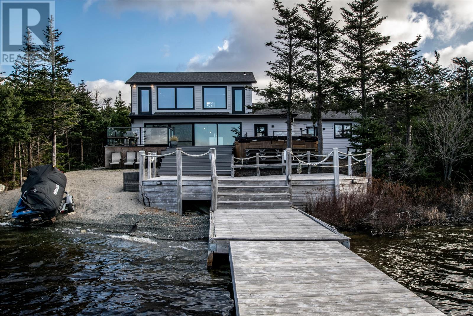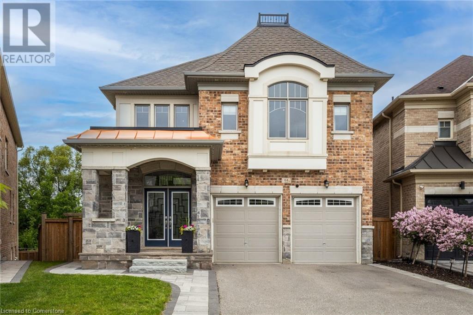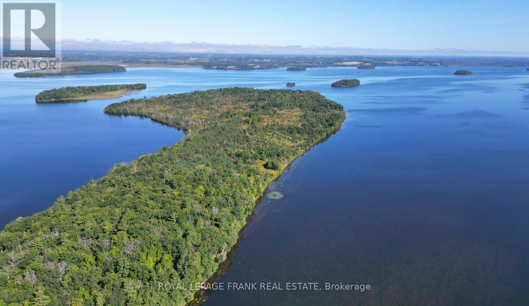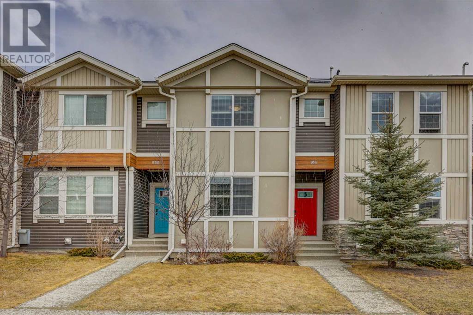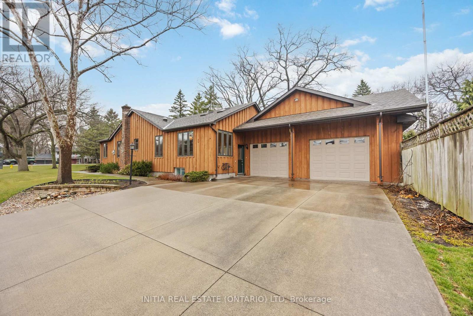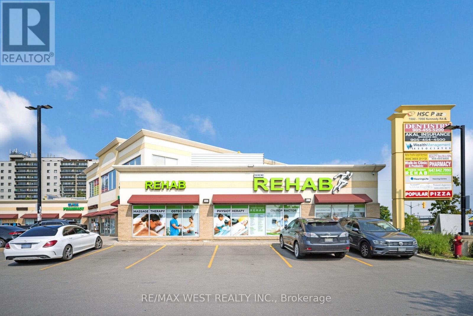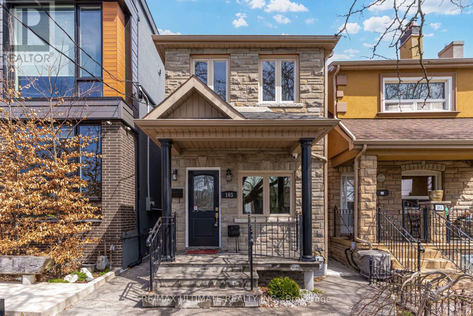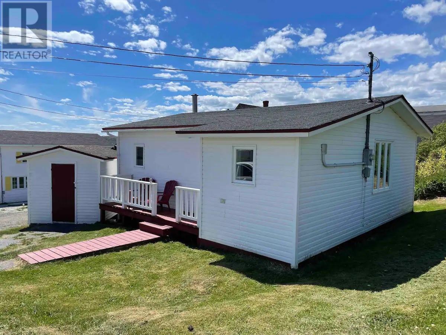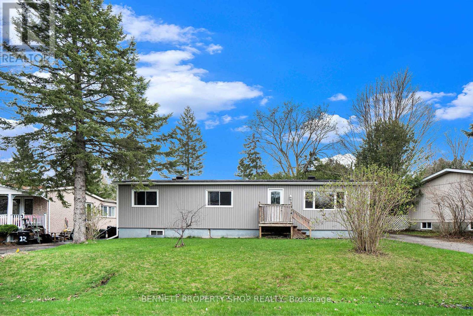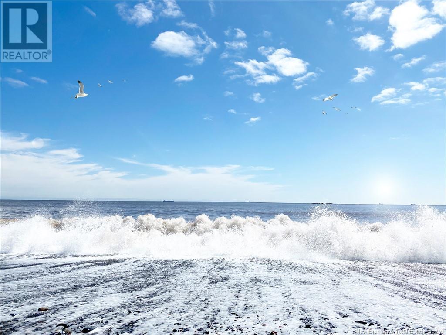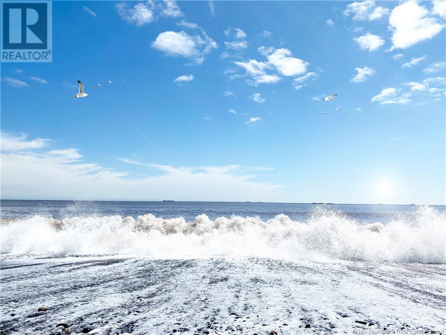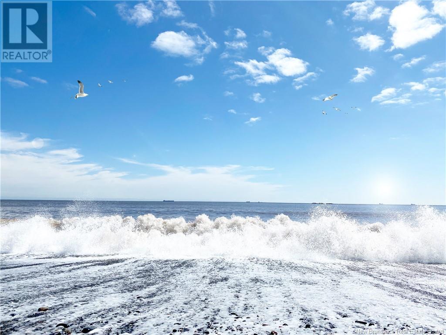2213 Kings Avenue
West Vancouver, British Columbia
This stunning home is situated in a prime location, just minutes from some of West Vancouver's top schools, including Pauline Johnson Elementary, Irwin Park Elementary, and West Vancouver Secondary. Thoughtfully designed, the home includes a dedicated space for a future elevator installation, ensuring convenience and accessibility. The beautifully maintained garden is a true highlight, featuring lush greenery and a few charming fruit trees, creating a serene outdoor retreat. The basement boasts its own separate entrance, offering excellent flexibility. It includes two bedrooms, one of which features an ensuite, making it an ideal nanny suite or guest accommodation. (id:57557)
4817 Meadfeild Road
West Vancouver, British Columbia
Every now and then something comes to the market and it ticks every box. This is that something! Originally built in 1988 but over the last few years the current owners have completely re-invented the space. 4 beds4/ baths/air conditioning/a double attached garage (with E.V. charging) & an abundance of outdoor living space. At the center of the home is a well-appointed, thoughtfully laid out kitchen that opens up nicely to a massive harvest table dining area. There's a casual elegance to this home, but functional in its design. Rarely do the two go hand in hand. Great media center downstairs with an additional bedroom & bathroom for guests. Easy care back & front garden, the best schools & quick access to the highway for either Whistler or Downtown Vancouver. (id:57557)
70 Nolancliff Crescent Nw
Calgary, Alberta
Looking for a LARGE FAMILY HOME that truly offers it all? Welcome to 70 Nolancliff Crescent NW! This immaculate property originally built by Sterling homes truly shows 10/10 and with nearly 3,500 sqft of total living area, there is loads of space for the growing family! Upon entry the large main foyer boasts IMMACULATE PAINT and rich dark HARDWOOD FLOORS throughout, as well as a bank of south facing windows that brighten the main floor with NATURAL LIGHT year round. The kitchen is the focal point of any home and this one does not disappoint, with its endless WHITE STONE COUNTERTOPS, matching white pantry (loads of storage with a dedicated walk through pantry ), STAINLESS STEEL APPLIANCES and a huge island that is perfect for entertaining or a quick breakfast on those busy mornings. The living room and dining area have a 3 SIDED FIREPLACE that will quickly warm this space on even the coldest winter days! The rear deck has a BB’Q gas line and is a relaxing spot to enjoy a morning coffee or a quiet evening drink. The main floor is completed by a 2 piece bath and a Den/Home Office, perfect as a work from home location or to supervise those needing to study. Heading upstairs the MASTER SUITE is large and private with a walk - in closet, and a 5 piece bath containing DUAL VANITIES, a large SAOKER TUB and walk-in shower. The bonus room is a great flex space with room for a media system or as a play room for the kids. 2 more bedrooms complete the upstairs as well as another 5 piece bath. The WALKOUT BASEMENT is unmolested with a private rear entrance and is awaiting your creative touch! The mechanical room is in pristine condition with a water softener and brand new hot water tank. Heading to the SUNNY SOUTH FACING BACKYARD, recreation is a breeze with private access to the network of BIKING and RUNNING PATHWAYS! Nolan Hill is conveniently located with quick access to Sarcee and Stony Trail trail as well as all manner of Schools, Shopping and services you may need. Book yo ur private showing today! (id:57557)
110 1690 Augusta Avenue
Burnaby, British Columbia
Check out this beautiful SUITE! A ONE BEDROOM condo- a newer bathroom and kitchen with stylish cupboards, subway back splash, quartz counters & S/S appliances. newer laminate flooring all throughout, closet organizers, blinds and low energy LED lighting. This suite has southern views of a beautiful & quiet tree lined street. Other features inc a large sunny balcony, in-suite laundry, secure parking & extra storage inside and outside of the home. Building updates inc newer roof, piping & elevator updates. There is an EV CHARGER available for homeowners. The building is located in a cul-de-sac, close to SFU, walk to the Golf Course, trails, shopping, buses, with quick access to skytrain. Rentals allowed, Live-in caretaker, Pets allowed ( 1 dog or cat). Extensively renovated a few years ago. OPEN HOUSE Sat & Sun 10-6pm "by APPOINTMENT ONLY" (id:57557)
318 - 4 Spice Way
Barrie, Ontario
** 2 Parking Spots!** Experience Modern and Luxury Living in this sun-filled spacious corner unit! Located at Bistro 6 Condominiums in the highly sought after south Barrie minutes from Barrie South Go Station & Hwy 400. This 1,276 sf corner unit boasts a welcoming living space with exceptional finishes and features including 9Ft Ceilings, laminate floors, kitchen center island/breakfast bar, large primary bedroom with 2 double closets providing ample storage space, a sun-filled Den perfect for a home office or a third bedroom, 2 full bathrooms, large laundry space with built-in shelving unit and all newer toilets and vanities! Enjoy beautiful sunset views from your own private and cozy balcony! You will greatly appreciate a variety of amazing building amenities such as: well-equipped gym, full professional grade indoor/outdoor kitchen & party area, a yoga retreat, basketball court, and playground for the kids. Elevate your lifestyle with this exceptional condo that combines comfort, style, and the convenience of a sought-after location just moments to Barrie South Go, Hwy 400, Costco, Shopping, restaurants, golf course and an outdoor recreation including Friday Harbour Resort and Beaches and Walking Trails at Lake Simcoe. (id:57557)
220 Letitia Street
Barrie, Ontario
This 3-Bedroom, 2 Full Bathroom home is approximately 1454 sqft finished. Move in and enjoy. Everything has been fully renovated inside top to bottom in 2020. New wiring, plumbing, drywall, fixtures, kitchen, bathrooms, furnace, Air Conditioning Unit and more! This detached home is linked underground with no rear neighbours. Nestled on a quiet, pie-shaped lot that backs directly onto trees and Lampman Park, offering unmatched privacy and a peaceful, natural setting. You'll enjoy serene mornings and tranquil evenings surrounded by nature. This home boasts modern finishes, stylish design, and thoughtful upgrades throughout. The fully finished basement includes a built-in pantry, a hidden tool cubby, a cozy rec room and a full bath with laundry, perfect for visiting guests, or a growing family. Step outside to your spacious backyard oasis, featuring a wide variety of plants and flowers, and a chain link fence covered in mature vines for more privacy, creating a natural privacy shield and garden sanctuary. Located in a desirable family oriented neighborhood, this home is just steps from Lampman Park and a cat walk just 4 houses away, connecting you to an incredible array of amenities: Accessible Playground, Splash Pad, Skate Park Basketball & Tennis Courts, Baseball Diamond, Community Garden/Orchard, Winter Outdoor Ice Rink, Washrooms, Gazebo, Parking, and nearby Elementary Schools. Everything you need is close by, including a bus route, convenience store, pharmacy, dentist, optometrist, veterinarian, restaurants and a pet supply shop. Additional features include: new wood flooring on main, carpeting on stairs, laminate and ceramic flooring in 2020, front hall closet, coat/key rack. Roof is approximately 12 years old Move-in ready. Incredible community feel. Don't miss your chance to own this rare gem that blends modern living with unbeatable access to nature and community life. Schedule your private viewing today! ** This is a linked property.** (id:57557)
27 - 207 Boullee Street
London East, Ontario
Attention all first-time homebuyers and investors! You absolutely can't miss out on this opportunity. It's like stepping into a brand-new home, meticulously crafted with attention to every detail. Nestled in East London, mere steps from public transportation, this newly renovated residence is a dream come true. Whether you're seeking a picturesque home for your growing family or an astute investor aiming to diversify their portfolio, this property ticks all the boxes. With a convenient 25-minute commute via public transit to Western University or Fanshawe College, it's tailor-made for students. Every aspect of this home has been lovingly transformed, showcasing elegant upgrades like engineered hardwood flooring and carefully chosen light fixtures throughout with quartz countertops in the kitchen. Bask in the abundance of natural light streaming through its east-facing windows, while enjoying the peace of mind provided by brand-new features such as windows (installed in 2024), furnace (also 2024), refrigerator, stove, dishwasher, built-in microwave, washer, and dryer (all updated in 2024). Plus, the roof was replaced in 2022, ensuring the utmost quality and comfort for years to come. (id:57557)
469 King Street E
East Gwillimbury, Ontario
Motivated Seller! Fantastic Opportunity at 469 King St E A Mount Albert GemWelcome to 469 King St E, located in the heart of family-friendly Mount Albert! This beautifully maintained 4-bedroom, 4-bathroom detached home sits on a premium lot and offers exceptional value, space, and style and with a motivated seller, this is an opportunity you dont want to miss! Step inside to a warm, functional layout featuring a formal living room, cozy family room, and a spacious kitchen with stainless steel appliances and large windows overlooking a picturesque backyard. Natural light flows throughout, creating a bright and inviting atmosphere.Step outside to your private, fully fenced backyard oasis, complete with a tumbled stone patio, two gas hookups for effortless BBQs, and boxed garden beds ready for your creativity. Perfect for relaxing evenings or entertaining friends and family.Upstairs, the generous primary suite includes double-door entry, a walk-in closet, and a 4-piece ensuite. Three additional well-sized bedrooms offer plenty of space for the entire family. The finished basement is a true bonus ideal for a home gym, rec room, or hosting the big game. A great space to customize to your lifestyle. Additional highlights: Double-car garagePrivate driveway, Central A/C & forced air heating. Just minutes to schools, parks, trails & everyday amenities With a seller ready to make a move, this home is priced to sell! Whether you're upgrading, relocating, or investing, this is your chance to secure a standout home in one of East Gwillimburys most welcoming communities. Book your private showing today and bring your offer! (id:57557)
72 Liebeck Crescent
Markham, Ontario
Fantastic Unionville Location, The top rating School(Walk To Willian Berzcy Public School and unionville High) A Beautiful 4 Bedrm Home and 2 Bedrm with 4 Pc Ensuite. Backing Onto Carlton Park: Renovated & Upgraded. Large Living Overlooks Frontyard, Dining Walked-Out To Backyard And Overlooks Carlton Park. Eat-In Kitchen & Famliy Rm-Walkout ,Overlooking Garden & Park-Breathtaking View! Two Walk-Out. Wonderful House-Must See! And Historic Main St.Unionville, Pond,Library,Shopping & Transit! Excellent Location. (id:57557)
4307 - 225 Commerce Street
Vaughan, Ontario
Welcome to Festival Tower A brand new condo 1+1 unit offering modern living in the heart of Vaughan! This beautifully designed unit features a bright and functional layout with unobstructed west-facing views and an abundance of natural light without facing any construction. The open-concept kitchen with quartz countertops, a stylish backsplash, high-end European appliances with Ensuite laundry, and a spacious, modern bathroom. The versatile den comes complete with a door, making it ideal as a second bedroom, guest room, or home office. Located in the vibrant South Vaughan Metropolitan Centre, connecting you to downtown Toronto in just 40 minutes. With easy access to VIVA Transit, Highways 400 & 407, the YMCA, IKEA. Surrounded by top-rated restaurants, entertainment, and shopping, this vibrant urban setting is perfect for those looking for both accessibility and luxury. Festival Tower is part of Menkes best-selling master-planned community and is poised to become a landmark address along Highway 7.Enjoy an impressive array of amenities, including a fully equipped fitness center, indoor pool, stylish party rooms, a business center and a beautifully designed outdoor lounge. With future on-site retail and dining options, everyday public transit is just steps away. (id:57557)
8930 33 Highway E Unit# Lot 13
Kelowna, British Columbia
Welcome to your dream recreational property! This 6.45 ac vacant lot is located in an ideal area for outdoor enthusiasts. The subdivision is situated only 1 km east of the west Kettle River, offering excellent opportunities for fishing and water activities. You'll also have easy access to several nearby lakes, including Arlington Lakes, Idabel, McCullough Lake, Pear, Summit, Hydraulic, Fish, Goathide, Acme, Barge, and Mile High Lakes, all just minutes away. For motorsports enthusiasts, the Thunder Mountain Raceway is just a 6-minute drive away, and the MuCullough Lake Cross Country Ski Trails Recreation area is equally close by. Additionally, the turnoff to Big White Ski Hill is only 7 minutes away, providing endless opportunities for winter and summer fun. There are countless other outdoor recreational activities to enjoy in the area, and this property is perfectly situated to take advantage of them all. The Kettle Valley Railway, made into a recreational trail, is just a 20-minute hike up the South West side of the valley, or a 6-minute drive on the Idabel lake rd. Lot 10 has a level curved driveway that gives privacy to it's potential RV/building spot. The 640 ft well has 582 ft of water in it, which translates into approximately 850 gallons of water sitting in the well. Frontage on Clark Creek and crown land to the east. Don't miss your chance to own a piece of paradise in this incredible recreational area. Located 10.5 km past the Big White turn off (id:57557)
8930 33 Highway E Unit# Lot 10
Kelowna, British Columbia
Welcome to your dream recreational property! This 5-acre vacant lot is located in an ideal area for outdoor enthusiasts. The subdivision is situated only 1 km east of the west Kettle River, offering excellent opportunities for fishing and water activities. You'll also have easy access to several nearby lakes, including Arlington Lakes, Idabel, McCullough Lake, Pear, Summit, Hydraulic, Fish, Goathide, Acme, Barge, and Mile High Lakes, all just minutes away. For motorsports enthusiasts, the Thunder Mountain Raceway is just a 6-minute drive away, and the MuCullough Lake Cross Country Ski Trails Recreation area is equally close by. Additionally, the turnoff to Big White Ski Hill is only 7 minutes away, providing endless opportunities for winter and summer fun. There are countless other outdoor recreational activities to enjoy in the area, and this property is perfectly situated to take advantage of them all. The Kettle Valley Railway, made into a recreational trail, is just a 20-minute hike up the South West side of the valley, or a 6-minute drive on the Idabel lake rd. Lot 10 has a level curved driveway that gives privacy to it's potential RV/building spot. The 640 ft well has 582 ft of water in it, which translates into approximately 850 gallons of water sitting in the well. Frontage on Clark Creek and crown land to the east. Don't miss your chance to own a piece of paradise in this incredible recreational area. Located 10.5km past Big White turn off (id:57557)
257 Birch Road
Guysborough, Nova Scotia
Visit REALTOR® website for additional information. Escape to 7.3 acres of peace and privacy in North Ogden. Nestled in nature with a cleared hilltop and driveway already in place, it's the perfect spot for a camp or cottage getaway. Enjoy nearby lakes, rivers, trails, and great fishing. A building and old well are on site (sold as-is). No septic or power. Accessed via Cook Chisholm Subdivision Road. Motivated seller-don't miss your chance to own this natural retreat! (id:57557)
3180 Kirby Road
Vaughan, Ontario
LOCATION LOCATION LOCATION...This property presents a rare opportunity for real estate developers and investors seeking a well-located, mixed-zoning parcel within the Official Plan. The site benefits from easy access to Highway 400, providing superior connectivity to major transit routes. The property is ideally situated with 322.50 feet of frontage and is surrounded by numerous amenities, including the state-of-the-art 550,000 square-foot Walmart distribution center. The sites mixed zoning includes residential, agricultural, and future employment designations, offering flexibility for a range of development uses. With its prime location and zoning, this site offers significant potential for growth and is poised to be a key addition to any portfolio looking to capitalize on the ongoing expansion of Vaughan. Buyer/Buyer Agent due own due diligence on zoning, size, taxes, etc. Property, buildings and structures on the property are being sold "As Is Where Is Condition". Lot size as per Mpac 10.02 Acres. Survey available. (id:57557)
702 - 1148 Dragonfly Avenue
Pickering, Ontario
Discover your dream home in the heart of Seaton! This stunning end-unit condo townhouse, built in 2020, offers modern living space with three bedrooms and three full bathrooms, perfect for families, professionals, or investors. Nestled in one of the areas most sought-after communities, this home combines contemporary design, convenience, and a prime locationall just minutes from Highways 401, 407, and 412, as well as GO Transit for effortless commuting.Step inside to a bright, open-concept layout with 9-foot ceilings, creating an inviting and spacious atmosphere. The stylish kitchen features a breakfast bar, ample cabinetry, and extra storage, seamlessly flowing into a generous walk-out balconyideal for morning coffee, entertaining, or unwinding after a long day. As an end unit, this home enjoys added privacy and extra natural light, enhancing its airy feel. The primary bedroom includes an ensuite bathroom, and a second ensuite ensures convenience for family or guests. Plus, the oversized garage provides plenty of room for parking and storage.Living in Seaton means top-rated schools, upcoming amenities (including a new Community Center & Library), and scenic hiking trails right at your doorstep. With shops, restaurants, and grocery stores just moments away, everything you need is within reach. Move-in ready and perfectly positioned for future growth, this is your chance to own a modern, low-maintenance home in a thriving community. (id:57557)
259 Morningside Avenue
Toronto, Ontario
Profitable business! Established drycleaner in a busy plaza. Excellent location at Morningside crossing with top retailers such as LCBO, Shoppers Drug Mart, CIBC, Scotiabank, Food Basics and many more. Lots of potential for growth. Sale of Business Only Without Property. (id:57557)
1107 - 88 Corporate Drive
Toronto, Ontario
ENTIRE UNIT COMPLETELY REVNOVATED NEW (from top to floor)..5 New Appliances..UPSCALE Tridel building..Quiet bldg..Grand Lobby..Low Property Tax..Condo Fee include Hydro+Heat+Water..Large Unit over 1100-SF Open Concept O/L Skyline view..2bedrooms in opposite side..Master has 2 large closets+4pc enste & Picture Windows..2 Full Bathrooms are modern w/ New Plumbings fixtures..Shower Stalls on Main Bathroom..Large sunfilled Living/Dining Room..Large Family Room can be converted to 3rd bdrm..24hr Concierge..Lots of Visitor Parking..ACROSS SCARBORUGH TOWN CENTRE MALL..Party Room w/ kitchen & separate entrance..WALK ACROSS SCARBOROUGH TOWN CENTRE MALL,Gov't Services..Public Transportation for EZ commute to UofT..Minute Access to 401& to Kingston Rd..Homeowners enjoy year round Multi-M recreation Facilities w/ indoor swimming pool, Sauna, gym room, security at Consilium Club house..Most Ideal for Professionals, Family, all buyers esp Retiree.. (id:57557)
119 Invermay Avenue
Toronto, Ontario
Be the lucky renter to enjoy this bright and airy lower level apartment to a beautiful new custom home. This 600 sq ft 1 bedroom apartment is a rare find, boasting tall ceilings, large windows, open-concept layout, spacious bedroom with closet organizer, a modern kitchen, Kohler fixtures, large eat-in island with quartz countertops, undermount huge sink and brand new appliances. The suite is freshly painted with brand new flooring ( includes a heated floor system you control for maximum comfort). Everything is BRAND NEW. Walking distance from Wilson station, local grocery stores, and parks. (id:57557)
623 - 1900 Bayview Avenue
Toronto, Ontario
Rarely Available Sherwood at Huntington Condo - Experience the perfect blend of luxury and convenience! Minutes from Sunnybrook Hospital, top-rated schools, Sherwood Park, and major highways. This sophisticated 1,090 sq ft suite boasts 2 bedrooms, 2 bathrooms, and a balcony with lush green views. Enjoy hardwood flooring throughout, an open-concept layout, and a gourmet Irpirina kitchen with ample storage, built-in appliances, and a breakfast bar. The luxurious primary bedroom features a walk-in closet, two additional closets, and a 5-piece ensuite with a relaxing soaker tub. Convenient ensuite laundry. The landlord is open to a multi-year lease. Don't miss out on this exceptional opportunity! (id:57557)
780 Gorge
Moncton, New Brunswick
Location Location Location.....This huge lot 5.02 ACRES inside city limits is very rare don't wait book your showing today....This beautiful executive home with Private backyard Oasis is ready for it's new family....This new home as all the upgrades plus a brand new inground pool ...Backyard is also beautifully landscaped with Pool house/shed.....As you walk in this home you will notice high ceilings and lots of daylight also spacious open concept with a view of the backyard...Basement is ready for all your guests with 2 nice bedroom and den also has it's own bathroom/Laundry and loads of storage .....2nd level you will find 1 Master bedroom with on suites also huge walk in closet that could be converted into a Nursery....Click on Virtual tour....Do not wait book your showing today with your favorite REALTOR®. (id:57557)
Route 118
Mckinleyville, New Brunswick
This is your opportunity to escape the hustle and bustle of city life by acquiring over 5 acres of waterfront land in Mckinleyville. It's an ideal location for fishing and hunting enthusiasts and provides you with the privacy youve been seeking to build your camp or year round home on along with the water frontage youve been longing for. Located approximately ten minutes outside the city this location offers the best of both worlds being close to amenities within the city but offering the peace and tranquility that comes with waterfront property in rural Miramichi. The possibilities are endless with this vacant land listing. Call today for more information. (id:57557)
18 Main Road
Cavendish, Newfoundland & Labrador
This newly renovated 3-bedroom bungalow features a bright, open-concept layout, with the main floor thoughtfully redesigned to maximize space and functionality. Enjoy the convenience of main floor laundry, and an unfinished basement that awaits your personal touch. Recent renovations include new siding, upgraded PEX plumbing, and a complete interior overhaul on the main floor. Every detail has been refreshed, from the drywall and flooring to the trims, doors, and new baseboard heaters. The stylish kitchen boasts contemporary finishes, while the updated bathroom adds to the home’s appeal. Step out to the rear patio, where you can unwind and enjoy the peaceful backyard—a perfect spot for relaxation or outdoor gatherings. Just minutes from the ocean where you can stroll the beach, this charming bungalow is ready for you to call home. (id:57557)
29 Stokes Road
Paradise, Newfoundland & Labrador
Located in Paradise, NL, this property at 29 Stokes Rd combines modern design and nature with urban living. Here, you're not just buying a house; you're investing in a lifestyle. As you enter, you're greeted by an open-concept living area with expansive floor-to-ceiling windows that frame breathtaking water views. The gourmet kitchen boasts dark cabinetry, state-of-the-art appliances, and a generous island with ample seating – perfect for entertaining or casual family dinners. The main floor has 1 of 3 bedrooms, with a full bathroom and laundry. Also situated on the main floor is a 3 piece powder room with custom shower and a built in sauna. The second floor’s spacious primary suite, provides picturesque views of the pond, in suite laundry, a stunning en-suite with a custom shower and option for future patio. The second bedroom also boasts stunning views, its own en-suite and option for future patio. The property's design also extends to practical aspects, with 2 laundry rooms and attached garage. Heating is a modern in-floor electric/hot water system through the non-carpet areas, complimented by ductless heat pumps and a propane fireplace. This home is effectively 3 years old after a substantial architectural makeover, all new electrical, plumbing, siding, shingles, windows and much more. The main living area is a prime example of modern clean architecture, providing seamless views and enjoyment of the pond and the in-patio swim spa on the edge of the pond. (id:57557)
#102 56227 Hwy 33
Rural Lac Ste. Anne County, Alberta
2 bedroom bungalow on 1.2 acres in the quiet hamlet of Rich Valley. This EXCEPTIONALLY WELL MAINTAINED property has SO MUCH TO OFFER. This charming home has 2 large bedrooms on the main floor, bathroom with a private urinal, dumbwaiter to the basement, built-in vacuum system, roll shutters, cold room, transfer switch for generator connection, built-in safe, air conditioning, new tub & surround, new water heater, new shingles, new appliances, some new windows, large yard, large garage/workshop has 60 amp service with 2 bays - 1 heated - each bay approx 20'x30', heated bay has radiant heater & on-demand hot water tank, chicken coop, potting shed, tarp storage sheds, sea can storage, rainwater collection system and more. Community hall, library and mailboxes are within walking distance. (id:57557)
5443 Crabapple Lo Sw
Edmonton, Alberta
This absolutely stunning 1,747 sqft duplex is move-in ready and this gem located in the desirable community of The Orchards. Immaculately maintained, this beautiful home offers a perfect blend of comfort + style, making it an ideal choice for families + individuals alike. The open concept main floor is designed for modern living + entertaining. It boasts, enormous island, ample cabinetry + counter space, walk-in pantry, large living room with electric fireplace to enjoy during the cooler evenings. Step outside to enjoy the exquisite outdoor area, featuring a beautiful deck with gazebo + privacy curtains + natural gas hookup for BBQ + fire table. The upper level of this home offers large bonus room, a versatile space that can be used as a family room, office, or play area, primary bedroom with walk-in closet + 4-piece ensuite, two additional nicely sized bedrooms + 4 piece bathroom and laundry room. Other features, Custom window coverings and Central AC. Room to grow with the unfinished basement space. (id:57557)
15756 106 St Nw
Edmonton, Alberta
WELCOME TO PARADISE! Live in your lake retreat w/o leaving the city! Nestled in family-friendly community of Beaumaris just steps away from BEAUMARIS LAKE, largest lake in Edmonton with over 2.5 km of trails and park. This meticulously maintained home offers a perfect blend of both comfort & convenience. Home boasts 5 BEDs, 3.5 BATHs, over 2800+ sq.ft of A.G Space, MASSIVE PIE LOT 13,287 sq.ft., FINISHED BASEMENT, DOUBLE ATTACHED OVERSIZED GARAGE wth 2 WINDOWS and is situated on a quiet CUL DE SAC. Main floor features OPEN-TO-BELOW entrance showcasing SPIRAL STAIRCASE & VAULTED CEILINGS, LARGE living & family room, HUGE KITCHEN wth stainless steel appliances, formal dining, bedroom, half bath & laundry room. Upstairs you will find 3 GENEROUSLY SIZED bedrooms incl PRIMARY wth 5-pc ENSUITE, WALK-IN-CLOSET & a BALCONY; and another 4-pc Bath finishes this level. OVER $35,000 in recent upgrades: FURNACE 2022, HOT WATER TANK 2023, ROOF 2011, DECK 2024, DRIVEWAY 2021, EAVESTROUGHS 2020, Basement CARPETS 2021. (id:57557)
64 Elysian Fields Circle
Brampton, Ontario
Welcome to your Dream home in Brampton West! This luxurious 4-bedroom, 3.5-bath residence sits on an oversized lot backing onto lush Credit Valley Conservation Land. Modern elegance meets nature’s tranquility. A landscaped front yard leads to a covered porch and upgraded entryway. Inside, wide plank engineered hardwood floors flow seamlessly through the main and upper levels, while oversized windows flood the open-concept great room and gourmet kitchen with natural light. The kitchen features beige shaker cabinets, tile backsplash, quartz counters, a large island with breakfast bar, butler’s pantry, and top-of-the-line appliances—perfect for any chef. Oversized patio doors open to a composite deck with glass railings, ideal for cozy evenings by a fire table, all with serene greenspace views. Upstairs, the primary suite offers a walk-in closet with custom built-ins and a spa-like ensuite featuring heated floor, a spacious tiled shower with glass surround, freestanding jacuzzi tub, double vanity with Carrara marble, and a private water closet—pure luxury. Two bedrooms share a Jack and Jill bath, while the fourth has its own ensuite. The walk-out lower level, with dri-core subfloor, awaits your vision. A garden door leads you to a covered patio and a spectacular 12’ x 27’ salt-water pool with waterfall bowls, a Sunshelf, and custom LED lighting—perfect for summer days and starry nights. Every inch of this home exudes refined craftsmanship and thoughtful design. Located in one of Brampton’s most desirable neighborhoods, it offers quick access to top schools, parks, golf, and more. This is more than a house—it’s a lifestyle. Imagine summer BBQs on the deck, cozy nights by the fireplace, and unforgettable family gatherings by the pool. Don’t miss the chance to make this exceptional property your forever home. Contact us today for a private showing and explore the digital brochure to discover all the luxury upgrades and features that make this home truly remarkable. (id:57557)
691 Rideau River Road
Montague, Ontario
This stunning waterfront executive home (2023) on 7.96 acres presents a rare opportunity: the perfect blend of artistic elegance, quality construction & waterfront lifestyle! Take the winding drive to privacy and serenity: it features 4 bedrooms, 3 bathrooms, a gracious foyer with radiant floor heat, a gourmet kitchen with quartz counters, stainless steel appliances, farmhouse sink & incredible pantry & a dining room with a sliding door to an expansive deck! The gorgeous living room with soaring windows & vaulted shiplap ceiling offers incredible waterfront views! Vinyl & ceramic floors & wood accents throughout! The main floor primary bedroom suite with its private waterfront deck, walk-in closet & expansive ensuite is truly spa-like! Enjoy a loft style sitting room with waterfront views on the 2nd level next to two more large bedrooms & full bath. Take the wood hewn stairs to the lower level walkout family room, expansive recreation room, guest bedroom & massive gym; all with waterfront vistas! This private oasis, where you can watch loons, herons and osprey from your expansive deck is a short drive from Merrickville, a historic, artisan community! Luxury and lifestyle await! (id:57557)
597 Killarney Bay Road
Kawartha Lakes, Ontario
Welcome to this charming 2+1 bedroom, 2 bath raised bungalow, where you will find an abundance of natural beauty, wildlife and birds The main floor offers an open concept living area with a large kitchen ideal for entertaining, vaulted ceilings, and large windows that invite natural light. It features two generous bedrooms, a 6-piece bathroom, main floor laundry, and access to a 1.5 car garage. The lower level boasts a spacious recreation room with a cozy WETT certified wood stove, a third bedroom, a large utility room for ample storage, and a sizeable solarium that opens onto the back deck. Outside, a large storage shed with hydro is perfect for equipment, tools, or workshop.This versatile layout is ideal for multi-generational families and those seeking single-floor living. Set on a private 1.27-acre lot, the property offers an array of outdoor living spaces surrounded by mature trees and rolling hills. Enjoy the tranquility from the large front and back decks, and take delight in the perennial and native pollinator gardens, an organic vegetable garden, and a charming waterfall rainfall feature. This unique home combines the best of both worlds serene countryside living with the convenience of being just 15 minutes from Lindsay and Fenelon Falls. Whether you are looking for a family home or a peaceful retreat, this property is a perfect blend of comfort and nature. (id:57557)
2a White Island
Alnwick/haldimand, Ontario
Whites Island, Rice Lake. Well maintained, move in ready, island cottage on 1.3 acres with deeded mainland parking has been enjoyed & cherished by the same family for over 30 years! The main cottage offers a large living area with full eat in kitchen, walk in pantry, 3 spacious bedrooms and a 3pc bathroom. Enjoy the cooler shoulder seasons cozying up with a good book by the woodstove. The additional bunkie offers added sleeping space for overflow guests or can be used as a great sunroom enjoyed by the whole family. The property also includes a workshop, additional storage, laundry facilities, outhouse. and two docks. (id:57557)
24 - 170 Palacebeach Trail
Hamilton, Ontario
Great design on this 1334 sq ft, townhome. Generous foyer with closet and easy access to garage, and basement, Up a few steps to entertaining level, complete with gas fireplace, open concept kitchen with island and breakfast bar, dinette and living room. 3 spacious bedrooms, with master + ensuite on private level. Top floor bedroom level laundry, main bath features larger jetted soaker tub. (id:57557)
916 Nolan Hill Boulevard Nw
Calgary, Alberta
The wonderful community of Nolan Hill is calling, so check out this amazing Two Storey row home. This property is a must see with fresh paint on the walls and new carpet on both sets of stairs and throughout the top floor. When entering the main floor you will feel truly content with the open concept layout and the nine foot ceilings. This main floor is a beautiful layout with all the necessities. After walking through the living room you will come to the dining room that has ample room for dining and entertaining, as well as a built-in office desk which is nestled just off the large kitchen. The kitchen is upgraded with stainless steel appliances, granite countertops and loads of cupboard space. Once you are through the kitchen you will come to a 2 pcs bath and a back entrance which leads to a two tiered deck and a fenced low maintenance backyard finished with turf, rock and stepping stones. Taking the tour up stairs while walking on the new carpet, you will find two large bedrooms both of which have en-suite baths finished with granite counter tops and tile flooring, one of which is the primary bedroom having a walk-in closet. Don't forget to check out the laundry which is located on the top floor. Located in the back yard this property also has a double detached garage that is fully insulated, wired and drywalled and back lane access. Don't wait to book your showing! (id:57557)
76 Beech Street
St. Catharines, Ontario
Welcome to 76 Beech Street. This charming board and batten bungalow is nestled in the heart of downtown St. Catharines! This beautifully maintained 2-bedroom, 2-bathroom home offers the perfect blend of character and comfort. Step inside to find a warm and inviting living space, complemented by a fully finished basement ideal for a family room, home office, or guest suite. Outdoors, you'll fall in love with the meticulously cared-for garden and spacious deck, an absolute haven for gardening enthusiasts and perfect for relaxing or entertaining. Situated on a quaint, tree-lined street, this property offers a peaceful setting just steps from shopping, parks, dining, and all the vibrant amenities downtown St. Catharines has to offer. Whether you're a first-time buyer, downsizer, or simply looking for a cozy place to call home, this delightful bungalow is not to be missed! (id:57557)
1311 Lakeshore Road
Sarnia, Ontario
Live on prestigious Lakeshore Road in this charming, unique 3-bed, 2-bath impeccably cared for bungalow on a large corner lot, just steps from the beach, parks, trails, shopping and schools. The modern kitchen features custom maple cabinets, Belgian tile while the sunroom showcases Velux skylights, Pella windows with built-in blinds, and cathedral ceilings. Natural light floods the inside space through large windows, skylights and 4 sola tubes. The sunken living room boasts a gas fireplace, complemented by Canadian Maple hardwood floors. The master bedroom offers an ensuite and walk-in closet. The lower level includes a sunken family room, rec-room, storage, cold room, utility room, laundry room and workshop. Home was extended in 1992 and 2009 with high-quality materials. The spacious double garage (31.4x23.2) includes two 10x8 doors. Enjoy the private fenced backyard oasis with a concrete patio, gazebo, and large shed. Notice the extensive landscaping. (id:57557)
12 - 7990 Kennedy Road
Brampton, Ontario
Exposure, Location, Position Everything a Business Needs! An excellent opportunity to own a fully established Rehab Centre located at 7990 Kennedy Rd S, within the highly desirable HSC Plaza. This prime location offers outstanding visibility, heavy daily traffic, and a steady stream of clientele, making it ideal for any healthcare operation. Strategically positioned next to one of the busiest medical walk-in clinics in Brampton, the unit benefits from consistent high foot traffic and excellent accessibility. Thoughtfully designed and fully equipped, the space features six consulting rooms, a spacious gym area, a welcoming reception, private office, and washroom, making it ideal for a variety of medical, rehab, and wellness services. Current operations include massage therapy, physiotherapy, chiropractic care, and chiropody. Two consulting rooms are subleased to practicing doctors, generating $2,500 per month, providing excellent rent relief for the operator and helping offset lease obligations. A new lease will be drawn at a competitive rate of $55 per square foot including TMI. With its modern buildout, strong growth potential, premium location, and built-in partial rent offset, this turnkey operation presents a rare and highly attractive opportunity for healthcare professionals or entrepreneurs looking to expand within a thriving market. (id:57557)
10604 108 Street
Fort St. John, British Columbia
* PREC - Personal Real Estate Corporation. Exceptional quality throughout! Grand entry with Ultra Stone and barn wood tile. Office just off the foyer. Chef's kitchen with 9ft ceilings, custom cabinets, huge island, gas range, built-in china cabinet and desk. Family room with stone gas fireplace. Upstairs: spacious primary with soaker tub, dual-head tiled shower, and large walk-in closet. Two bedrooms share a Jack & Jill 5-pc bath. Walk-out basement with heated floors, rock feature walls, wet bar, and covered deck. Triple car heated garage with work bench, stamped concrete driveway, A/C, and On-demand hot water. Incredible value! (id:57557)
165 Caledonia Road
Toronto, Ontario
Detached Delight in Corso-Italia With Laneway Dreams. Welcome to your future home (or investment jackpot) in the heart of Corso-Italia, Toronto's tastiest and most tightly-knit neighbourhood. This fully rebuilt detached 3-bedroom beauty (circa 2010, baby!) is turn-key ready and packed with potential. Lets break it down; 3 bright bedrooms upstairs, because you deserve space (and no one likes bunk beds past age 12) A basement apartment, perfect for in-laws, out-laws, or tenants who pay your mortgage while you sip espresso on the front porch. Laneway garage? Check. Potential for a laneway house? Also check! (You're one zoning bylaw away from possibly creating your own mini compound dream big!) Yes, it's on a main road. Translation? You'll never have to explain where you live to Uber drivers, and snowplows get to you first. Convenience is classy, folks.This is the kind of place where Corso's best cannoli is a short stroll away, and Sunday walks are sound tracked by espresso machines and church bells. Whether you're an end-user, investor, or laneway visionary, this home is more than just a pretty facade its a lifestyle, a vibe, and a solid brick investment. Don't let the main road fool you-this ones a main character. (id:57557)
10 Banda Square
Toronto, Ontario
Welcome to 10 Banda Square- a spacious 4-bedroom home with a finished basement, offering endless potential for your personal touch! Nestled on a quiet, family-friendly court, this property is perfect for growing families looking for a great location and ample living space. Offers a fantastic opportunity to renovate and customize to your taste. The well-designed layout offers generously sized bedrooms, a bright living area, and a finished basement, perfect for additional living space or an in-law suite. Step outside to enjoy the peaceful neighbourhood, close to parks, schools, shopping, and transit. 5 mins to William Osler Hospital & University of Guelph-Humber campus. Bring your vision and transform this wonderful family home into your dream space! (id:57557)
4 Barrow's Lane
Greenspond, Newfoundland & Labrador
Welcome to your dream coastal retreat in the hot tourist community of Greenspond! This cozy 2-bedroom, 1-bath bungalow offers stunning ocean views and is move-in ready, making it an ideal investment or vacation getaway. Situated less than 100 feet from the ocean, this property is perfect for ocean lovers. It has undergone extensive renovations in the past three years, including new flooring, plaster, paint, some new windows, and modern appliances, giving it a fresh, updated look that ensures comfort and convenience. Currently operated as a successful Airbnb, this turnkey property provides an easy, profitable investment opportunity. It's equipped with electric heat for year-round comfort, making it a cozy and inviting space for personal use or rental income. The bungalow is nestled in a vibrant community with two restaurants, a charming tea house, a general store, and scenic walking trails. Additionally, it is only a short drive from two of Newfoundland's most sought-after sandy beaches. Greenspond is a thriving tourist destination known for its picturesque landscapes, vibrant local culture, and outdoor activities. Whether you're looking to add a lucrative property to your investment portfolio or seeking a tranquil coastal retreat, this charming bungalow offers endless possibilities. Don't miss out on this rare opportunity to secure your piece of paradise in Greenspond. (id:57557)
6600 & 6680 Best Road
Clarington, Ontario
This stunning property at 6600 & 6680 Best Rd, Rural Clarington offers a rare chance to own two detached homes on 47.48 acres in a highly sought-after location. Heres a detailed breakdown of its incredible features:Two Spacious Homes:6600 Best Rd (2,532 sq. ft) Designed for entertaining, featuring a massive sunroom, secondary kitchen, inground pool, wrap-around covered porch, and a country kitchen with a 9ft granite island. 6680 Best Rd (2,464 sq. ft) Renovated with classic finishes, hardwood floors, 4 bedrooms, 2.5 baths, attached 2-car garage, and access to the barn.Luxury & Comfort Features: Cozy wood-burning fireplaces in both homes.Finished basement (6600 Best Rd) with 9ft ceilings, games room, pool table, bar, and 4+1 bedrooms.Scenic countryside views from both homes.Equestrian & Outdoor Paradise: 12-stall barn with water, hydro, hay storage. -mile private race track on the property!Multiple paddocks + 6-8 acres of forest at the back. Inground swimming pool (6600 Best Rd) + expansive outdoor space.Prime Location:Minutes to Highway 115/35 & 407 for easy commuting.High-speed internet (Bell & Rogers available)perfect for remote work or modern living.MPAC-listed sizes for both homes.Ideal for multi-generational living, equestrian enthusiasts, or investors. This is a once-in-a-lifetime opportunity to own a luxury country estate with endless possibilities. Whether you're looking for a private retreat, horse farm, or income-generating property, this has it all! (id:57557)
14 Lazy Nol Court
Ottawa, Ontario
Your dream home awaits in the heart of Stittsville! This charming 3-bedroom bungalow sits on an expansive lot, offering ample space for outdoor living and endless possibilities. Step inside to a bright and open layout featuring a spacious living area, a well-appointed kitchen, and three cozy bedrooms perfect for family or guests. The generous 65 x 100 lot provides room for gardening, play, or relaxing, all in a peaceful neighborhood just minutes to Stittsville's amenities, schools, and parks. This home is ready and waiting for your personal finishing touch to make it truly yours. Don't miss this rare opportunity to own a slice of serenity with room to grow! (id:57557)
88 Laird Drive
Toronto, Ontario
Whole building (excluding the basement utility room and storage / separate entrance). One of the prime locations on Leaside, great exposure on Laird and on one of the busiest streets within walking distance (across the street) to major national tenants such as Home Depot, Winners, restaurants, etc. Minutes to Downtown Toronto. Transit is just across the street and minutes from the Eglinton Rail Transit. Great signage opportunities on the main street in Leaside. Separate entrance to the basement and front and back doors. It was a recording studio then a music school, perfect for high-quality office space. Great signage opportunity on main street in leaside. Separate entrance to the basement and front and back doors. Was a recording studio then a music school, perfect for high-quality office space. (id:57557)
893 Two Islands Road
Parrsboro, Nova Scotia
CUSTOM HOME WITH A VIEW! Welcome to 893 Two Islands Road in Parrsboro where you are only a short distance from town, theatre and a golf course, and of course, beaches!! Elegance and custom is what you see from when you first pull in and see the large paved driveway, the stone wall, a separate garage and those huge decks. Lets start outside where we have meticulous landscaping, a garage with in-floor heating, a bathroom and utility room. The front deck covers the full width of the house and the large back deck gives plenty of outdoor space to sit, entertain and watch the wildlife come and visit, not to mention views from both decks (built in 2024). Inside is an open concept family room, kitchen and dining. For you chefs, the propane GenAir cooktop and plenty of storage and the quartz countertop workspaces are sure to please. Off the main area you will find a living room/den that can be easily used as a main floor bedroom, with a bath on the same level. The large mudroom with custom shelving, and two entryways, gives easy access to your back deck, garage and yard. Lets go upstairs where you will find the primary bedroom with its own ensuite bath and custom walk-in closet. This primary is large enough to have your own sitting area to sit and enjoy the sun as it fills the room. At the landing is another full bath. And across the landing is your second bedroom that has a bonus room with closet that could be used as a nursery or office or make it into another walk-in closet. This home is heated with in-floor heating and ductless heat pump, it has a UV light and water softener, wired for a generator, extra storage in both bedrooms behind the walls, propane fireplace, custom blinds, European crystal chandelier, and 35-year-life shingles. The list goes on. Parrsboro is home to the UNESCO designated Cliffs of Fundy GeoPark, Ships Company Theatre, Parrsboro NSGA Golf Club on the Bay of Fundys Minas Basin, as well as other scenic sites. (id:57557)
Lot 2 Sea Street
Saint John, New Brunswick
Welcome to Sea Street, where coastal luxury meets natural beauty. Now available: Lots 2, 1217 in one of West Saint Johns most desirable neighbourhoodsoffering panoramic views of the Bay of Fundy and direct access to the areas unique shoreline at Bay Shore Beach. Here, youll find soft sandy beaches, rocky shores, bird watching, and breathtaking ocean views right at your doorstep. These executive lots are gently elevated and thoughtfully staggered to preserve privacy and optimize views. Residents enjoy a quiet, established community with nearby walking trails, nature parks, and front-row seats to sunsets and passing cruise ships. All lots are fully serviced with underground water, sewage, electricity, and high-speed datacity-approved and engineered by Fundy Engineering. Sea Street isnt just a placeits a lifestyle. Now is the time to claim your place by the seawhere lifestyle meets luxury and nature meets design. (id:57557)
Lot 12 Sea Street
Saint John, New Brunswick
Welcome to Sea Street, where coastal luxury meets natural beauty. Now available: Lots 2, 1217 in one of West Saint Johns most desirable neighbourhoodsoffering panoramic views of the Bay of Fundy and direct access to the areas unique shoreline at Bay Shore Beach. Here, youll find soft sandy beaches, rocky shores, bird watching, and breathtaking ocean views right at your doorstep. These executive lots are gently elevated and thoughtfully staggered to preserve privacy and optimize views. Residents enjoy a quiet, established community with nearby walking trails, nature parks, and front-row seats to sunsets and passing cruise ships. All lots are fully serviced with underground water, sewage, electricity, and high-speed datacity-approved and engineered by Fundy Engineering. Sea Street isnt just a placeits a lifestyle. Now is the time to claim your place by the seawhere lifestyle meets luxury and nature meets design. (id:57557)
Lot 17 Sea Street
Saint John, New Brunswick
Welcome to Sea Street, where coastal luxury meets natural beauty. Now available: Lots 2, 1217 in one of West Saint Johns most desirable neighbourhoodsoffering panoramic views of the Bay of Fundy and direct access to the areas unique shoreline at Bay Shore Beach. Here, youll find soft sandy beaches, rocky shores, bird watching, and breathtaking ocean views right at your doorstep. These executive lots are gently elevated and thoughtfully staggered to preserve privacy and optimize views. Residents enjoy a quiet, established community with nearby walking trails, nature parks, and front-row seats to sunsets and passing cruise ships. All lots are fully serviced with underground water, sewage, electricity, and high-speed datacity-approved and engineered by Fundy Engineering. Sea Street isnt just a placeits a lifestyle. Now is the time to claim your place by the seawhere lifestyle meets luxury and nature meets design. (id:57557)
Lot 16 Sea Street
Saint John, New Brunswick
Welcome to Sea Street, where coastal luxury meets natural beauty. Now available: Lots 2, 1217 in one of West Saint Johns most desirable neighbourhoodsoffering panoramic views of the Bay of Fundy and direct access to the areas unique shoreline at Bay Shore Beach. Here, youll find soft sandy beaches, rocky shores, bird watching, and breathtaking ocean views right at your doorstep. These executive lots are gently elevated and thoughtfully staggered to preserve privacy and optimize views. Residents enjoy a quiet, established community with nearby walking trails, nature parks, and front-row seats to sunsets and passing cruise ships. All lots are fully serviced with underground water, sewage, electricity, and high-speed datacity-approved and engineered by Fundy Engineering. Sea Street isnt just a placeits a lifestyle. Now is the time to claim your place by the seawhere lifestyle meets luxury and nature meets design. (id:57557)
Lot 15 Sea Street
Saint John, New Brunswick
Welcome to Sea Street, where coastal luxury meets natural beauty. Now available: Lots 2, 1217 in one of West Saint Johns most desirable neighbourhoodsoffering panoramic views of the Bay of Fundy and direct access to the areas unique shoreline at Bay Shore Beach. Here, youll find soft sandy beaches, rocky shores, bird watching, and breathtaking ocean views right at your doorstep. These executive lots are gently elevated and thoughtfully staggered to preserve privacy and optimize views. Residents enjoy a quiet, established community with nearby walking trails, nature parks, and front-row seats to sunsets and passing cruise ships. All lots are fully serviced with underground water, sewage, electricity, and high-speed datacity-approved and engineered by Fundy Engineering. Sea Street isnt just a placeits a lifestyle. Now is the time to claim your place by the seawhere lifestyle meets luxury and nature meets design. (id:57557)

