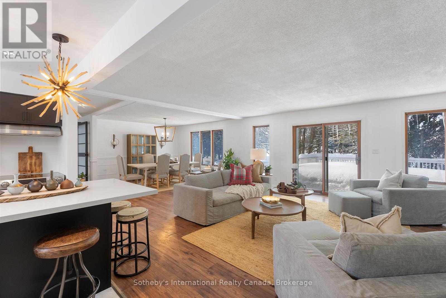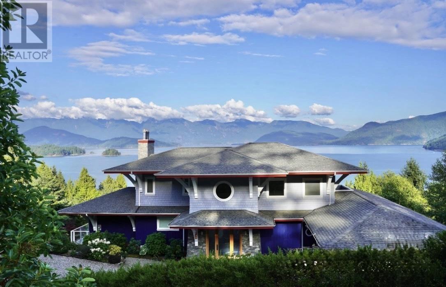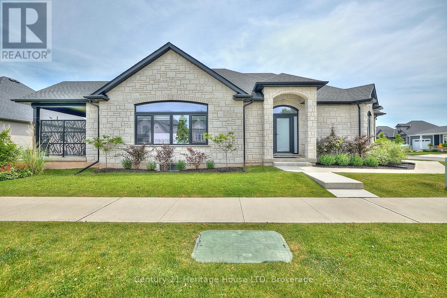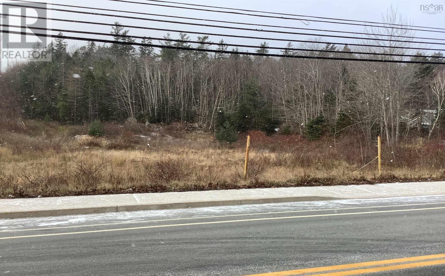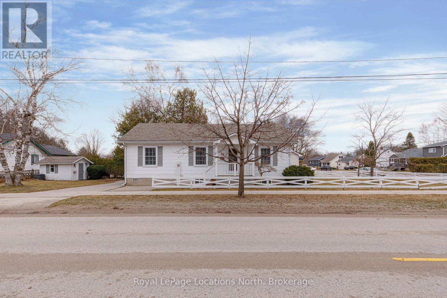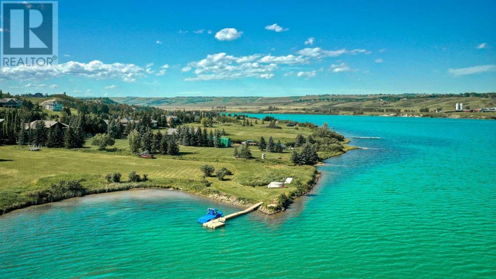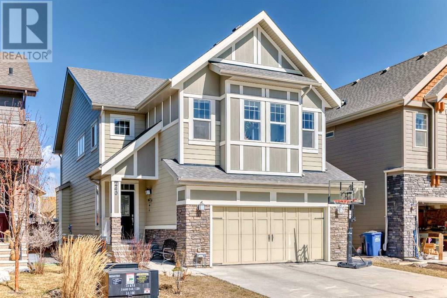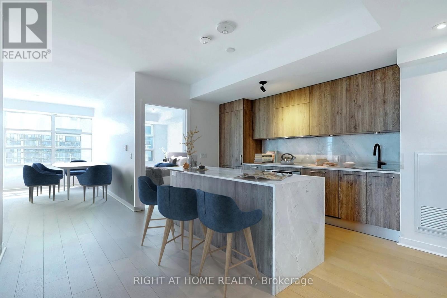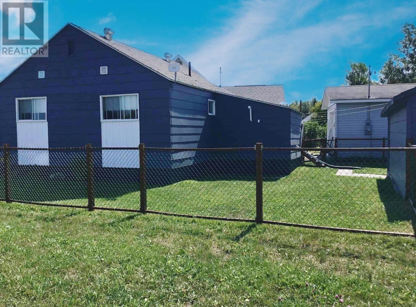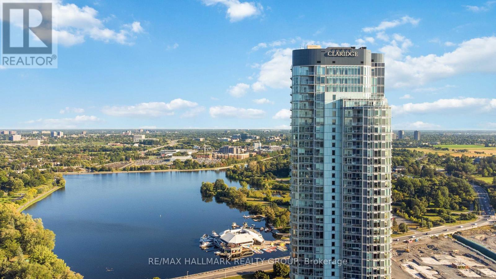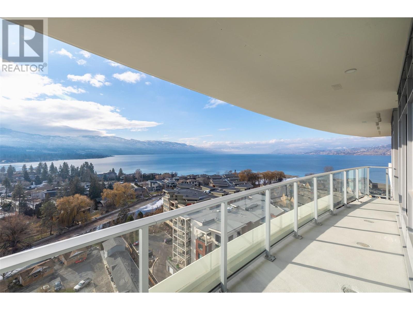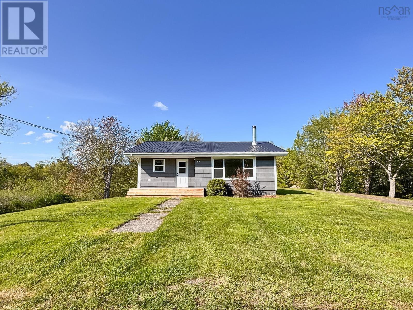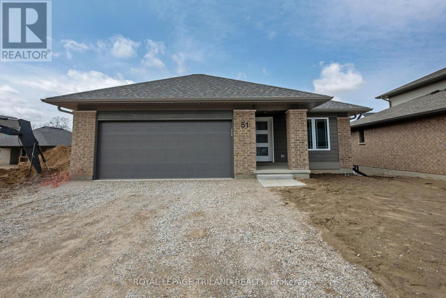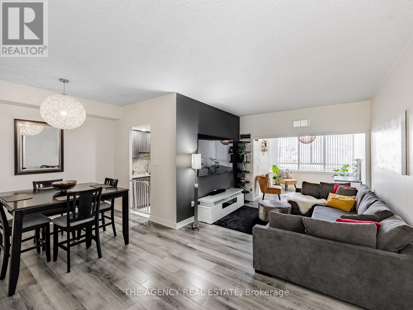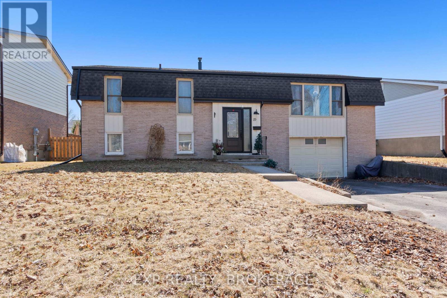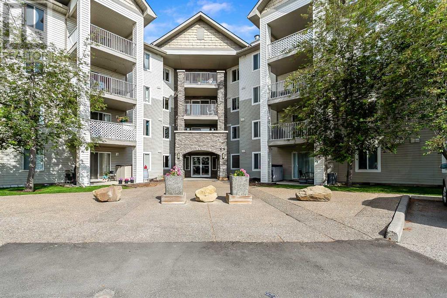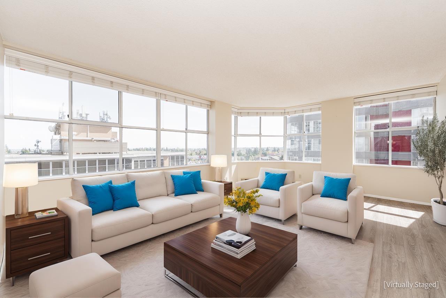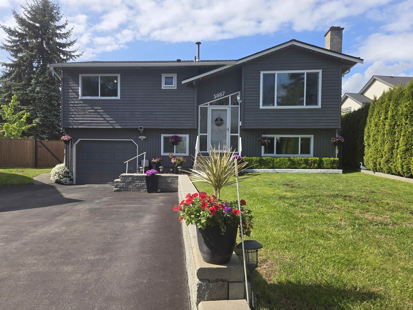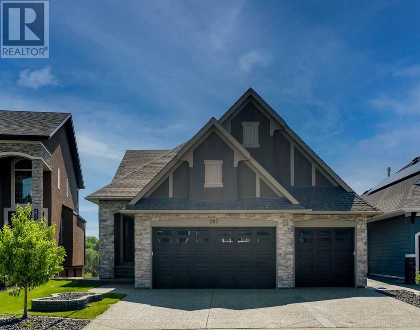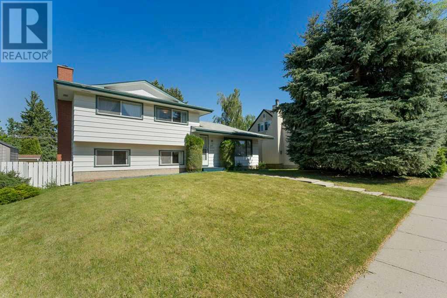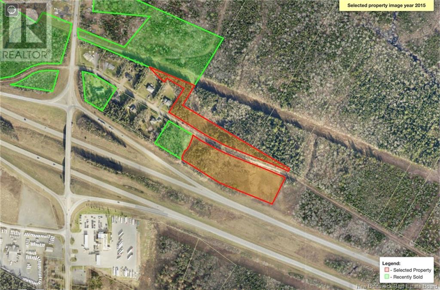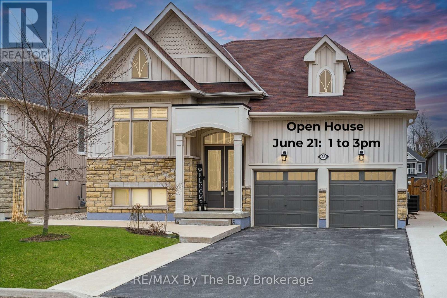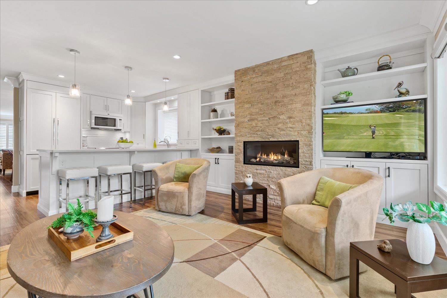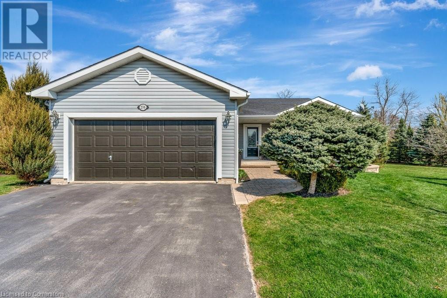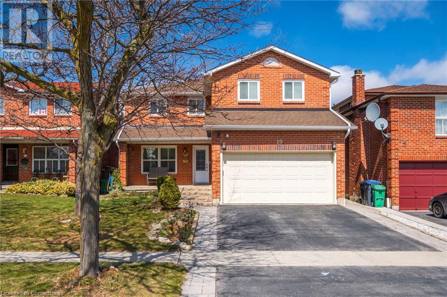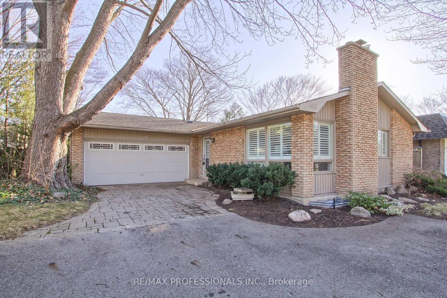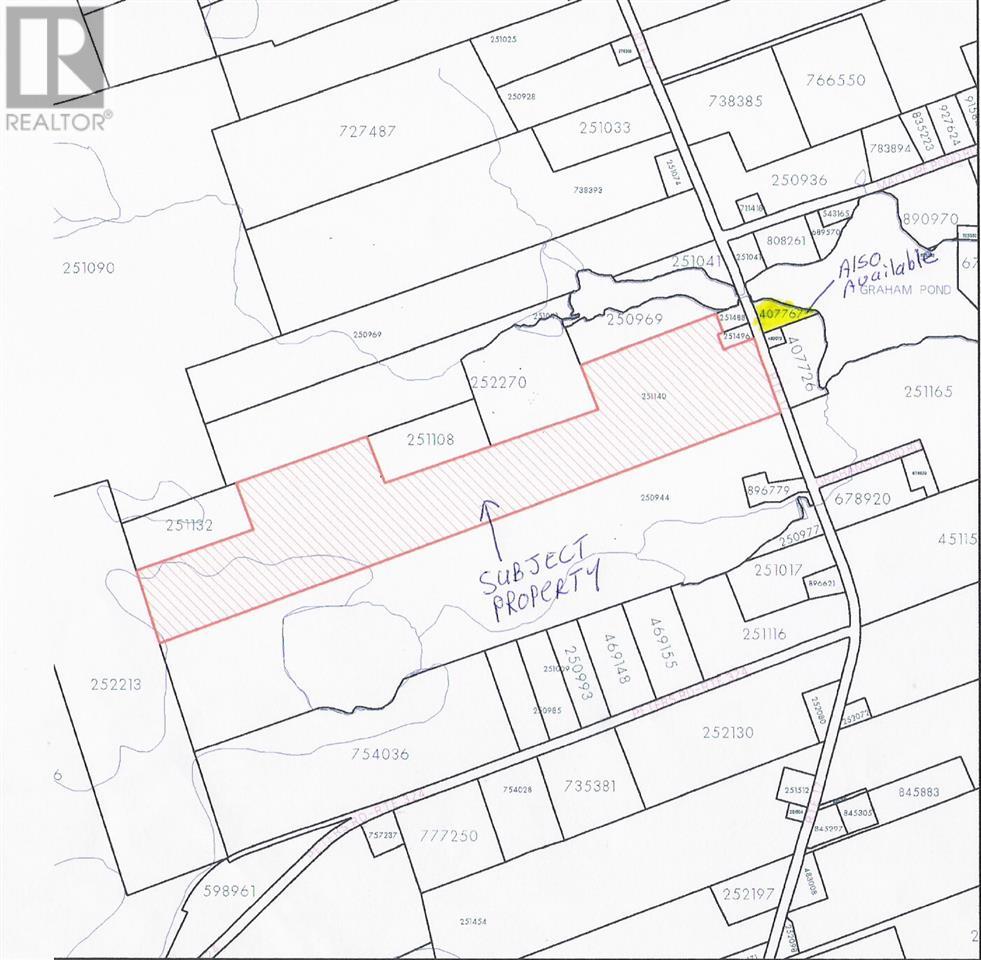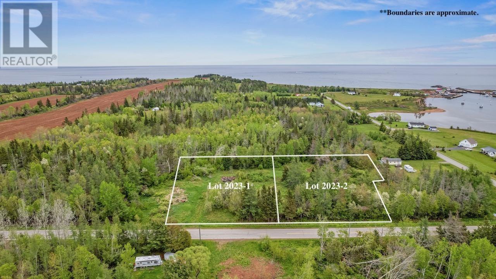26 Curling Road
Bracebridge, Ontario
Welcome to 26 Curling Rd, a truly spectacular property nestled in one of the most coveted neighbourhoods in Bracebridge. This stunning seven-bedroom home is perfectly situated on the South Muskoka Curling and Golf Club's picturesque course, offering breathtaking views and an idyllic lifestyle. Just a stone's throw away from the Curling Club, this location is ideal for both golf enthusiasts and curling fans alike. As you step inside, you'll be greeted by an abundance of natural light streaming in from the east and west-facing windows, illuminating the beautiful living spaces throughout the home. The recent upgrades include a brand-new kitchen complete with modern countertops, new lighting, and fresh flooring in the mudroom, kitchen, and laundry areas. The primary bedroom features brand-new broadloom, creating a cozy and inviting atmosphere. This home boasts generous-sized bedrooms, three full baths, and a powder room offering ample space for family and guests. The lower level has a separate entrance affording the opportunity to create an in-law suite, or with some adjustments an income producing unit. The outdoor space is just as impressive, featuring a beautifully landscaped front yard and backyard, complete with a horseshoe pit and stone fire pit. The expansive deck, surrounded by mature trees, provides the perfect setting for enjoying sun-drenched afternoons and stunning sunsets. Whether you're looking for a golf retreat, a recreational property, or a spacious family home, 26 Curling Rd is an exceptional offering. Properties on the golf course are rare, and this one is sure to attract attention. Don't miss your chance to own a piece of this incredible location, schedule a viewing today! (id:57557)
12 Walpole Drive
Jarvis, Ontario
Endless Possibilities here at 12 Walpole Drive in the vibrant town of Jarvis where there is always a community event around the corner for the whole family to enjoy! Rare move-in ready 3 bedroom bungaloft with a spacious layout and cathedral ceiling in the living room. Bright open concept kitchen offers new (2022) appliances and the ability to swap the electrical stove for gas. Two well appointed bedrooms are on the main floor and nearby to the modern 3-piece bathroom with walk-in shower. Upstairs loft includes great space for an office and beautiful open-to- below design. Third bedroom in the loft also has a 2-piece bathroom, perfect for guests or a larger family! Below is a recently updated rec-room all with new flooring(2022), laundry room with new washer & dryer (2022) and another finished 2-piece bathroom! Lots of storage as well as another room that can be used as a potential office. Furnace (2022) is nicely tucked away in its own room leaving the basement open for many different uses. GARDEN SUITE OR HOME BUSINESS POTENTIAL. Make the 1,040 sq.ft., 2 storey outbuilding a $$$ generator, partially finished with electrical, insulation and separate panel! R1A Zoning allows for secondary suites, garden suites, bed and breakfast or home business! Additional upgrades include: Roof (2022), Eavestroughs on house and outbuilding (2022), Driveway (2022), refinished hardwood in 2 main floor bedrooms (2022) (id:57557)
1128 Twin Isle Drive
Gibsons, British Columbia
Embark on a perfect living experience in this extraordinary 4890+ square ft haven, where breathtaking ocean and mountain vistas inspire limitless possibilities. Merging timeless sophistication with modern convenience, this masterpiece showcases exceptional craftsmanship, gourmet kitchen, exquisite finishes, expansive living areas, hidden office and media room, custom millwork, and a self-contained 2-bedroom suite. Perfectly located near ferry, beach, recreation, golf, and schools, this visionary home redefines coastal living, inviting you to unlock its full potential. (id:57557)
4242 Village Creek Drive
Fort Erie, Ontario
Modern elegance awaits you in this stunning bungalow offering over 2,400 sq ft of finished living space! Welcome home to 4242 Village Creek Drive in the heart of Stevensville. Completed in 2023 by the renowned Park Lane Home Builders (TARION Registered Builder with 5 years transferable warranty remaining), this exquisite 3+2 bedroom, 3 bathroom bungalow is the epitome of elegance, quality and modern luxury! Step inside this sprawling bungalow with a fully finished basement to discover a spacious, open concept layout, accentuated by 9-foot ceilings that create an open, airy ambiance throughout. The heart of this home is its gourmet kitchen, featuring a magnificent 10-foot island with quartz countertops, perfect for both casual family meals and lavish entertaining. Covered porch off the kitchen adds a delightful space to enjoy outdoor seating. The attention to detail is evident in every corner, from the European tilt and turn doors and windows to the engineered hardwood floors and the cozy gas fireplace adorned with stone and a stylish Douglas fir mantle. Primary bedroom offers spa inspired ensuite with upgraded toilet and walk in closet. The fully finished basement adds a wealth of versatile living space, ideal for a home office, theater, gym, or additional guest accommodations. Outside, the property boasts a meticulously manicured landscaped yard, providing a serene backdrop for outdoor activities and relaxation. Double car garage with concrete drive, ensures ample space for vehicles and storage. Located in a highly desirable neighbourhood, this home offers convenient access to the QEW, schools, shopping, amenities such as restaurants, banks, pharmacy, and recreational trails. Don't miss the opportunity to own this stunning bungalow that perfectly blends contemporary design with timeless elegance. All appliances and some furnishings may be included in the sale. Schedule your viewing today and experience the unparalleled style and elegance of this exceptional home! (id:57557)
547 Herring Cove Road
Spryfield, Nova Scotia
This property contains 5.54 Acres. This property has 2 zonings with C-2 Commercial and R-1. There is Road frontage of 90 feet built as a right. The adjacent lot- Civic 545 is also for sale with 5.5 Acres. (id:57557)
73 Ninth Street
Collingwood, Ontario
Welcome to 73 Ninth Street, a charming bungalow owned by the same family since 1965. This home is situated on an excellent lot with wonderful main-floor living offering 3 bedrooms, a dining room, kitchen, breakfast nook and living room. The fully finished basement provides ample storage, a spacious family room with a gas fireplace, an additional full bathroom, and a laundry area. (id:57557)
71 Emerald Bay Drive
Rural Rocky View County, Alberta
Here’s your chance to own over TWO ACRES in the highly sought-after Emerald Bay area, with exclusive boat access to the reservoir. This is one of the last remaining VACANT LOTS in the region, offering an incredible opportunity to build your DREAM HOME with breathtaking views that are truly one of a kind. With a private boat launch at your fingertips, this lot stands out as one of the most unique in all of Alberta. It’s ready for development, with water and sewage co-op connections already in place, plus all the essential utilities available. The sweeping views of the river and valley create a sense of privacy and seclusion, yet you’re only 20-30 minutes from downtown. Whether you're teeing off at Springbank Links Golf Course, enjoying a day on the water with family and friends, or grabbing a bite downtown, this location offers the perfect balance of convenience and lifestyle. Imagine summers filled with wake surfing and water skiing after work, ice fishing in the winter, or simply unwinding in this peaceful and beautiful community. Come take a look at this incredible spot and picture the endless possibilities waiting for you! (id:57557)
240 Riviera Way
Cochrane, Alberta
PRICE DROP!! Welcome to Your Beautiful New Family Home at 240 Riviera Way. Step into this stunning, spacious home located in the highly sought-after and family-friendly community of Riviera. Just steps from the Bow River, scenic walking paths, and local playgrounds, this location offers the perfect blend of nature and convenience. With over 2,500 sq ft above grade and an additional 863 sq ft in the fully finished basement, this home offers incredible space for the entire family. The open-concept main floor is flooded with natural light, featuring a beautifully designed kitchen with a massive island—perfect for casual family meals or entertaining guests. Enjoy sleek quartz countertops, Gas stove, a walk-through pantry, and recently replaced refrigerator. The cozy living area centers around a gas fireplace, and the generous dining space flows seamlessly onto the 29x11 ft multi-level deck—ideal for outdoor dining, complete with a hot tub for relaxing evenings. The main floor also includes a private office/den and a 2-piece powder room. Upstairs, you’ll find a rare layout with four bedrooms, including a spacious primary suite with a walk-in closet and luxurious 5-piece ensuite. A bonus room offers flexible space for a play area, media room, or additional lounge. Three additional well-sized bedrooms and a full family bathroom complete the upper level. The fully finished basement adds even more living space, featuring two additional bedrooms, a large recreation room, and a 4-piece bathroom—ideal for guests, teenagers, or multigenerational living. This home truly offers room for everyone, both inside and out. Located within walking and biking distance to downtown Cochrane, Riviera is nestled along the Bow River, making it one of the most picturesque and desirable neighborhoods in the area. Don’t miss your opportunity to make this perfect family home yours! Book your showing today!! (id:57557)
445 Cranberry Rd
Salt Spring, British Columbia
Not far from where roads divide, a stones throw from town, yet a world away, this time honoured 12 acre homestead is a melody of refined rustic character and modern sensibility.Thoughtfully and thoroughly renovated from roof to foundation, every element has been renewed to elevate both form and function. High level design elements include Sub Zero / Wolf Gourmet equipped kitchen, forager's pantry, sequestered bedroom suites, luxury baths and high efficiency upgrades factored with comfort and convenience in mind. Through the trails and over the rails, the south facing acreage welcomes exploration and agricultural pursuits with ample open pastures, barn, riding ring, tractor shed and workshop all appropriately sized and positioned. Apres-agrarian elements include sublime view filled sun decks with fire pit and covered BBQ station. An irreplaceable farm of lyrical emotion and enduring appeal. It's quieter than you thought, if you like the quiet a lot..... (id:57557)
802 - 501 Adelaide Street W
Toronto, Ontario
Executive corner suite at Kingly condos in the heart of the Fashion District. Discover luxury living in this stunning 1,044 sq. ft. (+34 sq. ft. balcony) NE corner suite, featuring 2 spacious bedrooms and 2 full bathrooms. This suite is bathed in natural light through expansive, wall-to-wall windows, showcasing unobstructed views of the city skyline and the iconic CN Tower. Highlights include 9' smooth ceilings and a designer Scavolini kitchen with sleek European-style cabinetry. 2 individual and digitally-controlled HVAC systems. Acoustically engineered demising party walls. A great opportunity to reside in Kingly, a prestigious 132-unit boutique building with a classic brick facade and NY-style loft windows, blending elegance with premium amenities and services. Extras include additional $40K In upgrades, enclosed balcony, 1 parking & 1 locker. Building features 24 Hour Concierge, Gym and Roof terrace. (id:57557)
6443 Martin Street
Mississippi Mills, Ontario
A one of a kind rolling laneway guides you to your completely private WATERFRONT farm with approx 88 acres including approx 53 acres tillable. a. A beautifully maintained 3 bedroom 2 bathroom bungalow. A large welcoming foyer leads you to your sun filled kitchen loaded with solid maple kitchen cupboards + a center island. The kitchen is open to a spacious dining room + a living room with a wood burning fireplace. Three well sized bedrooms + a full bathroom. Off of the foyer you have a mudroom/ laundry area, a powder room and inside access to a generous double garage. The lower level features a family room + a den/guest bedroom + an office + loads of storage. You will love both the sunrise from the front deck and the sun set form the back deck!! The outbuildings include a heated workshop with power+ two huge machine sheds + the former dairy barn with a milk house + a calf barn + heifer barn +++ A beautifully maintained property with a gorgeous rolling waterfront setting, a special unique property!! Loaded with several different options. Have you dreamed of Wedding Venue, Ag tourism? Barn Meeting Venue? Petting farm? Market Gardens? Pumpkin patch? Recreational business on the river? Small Business venture? Kayak/canoe rentals? Check out the drone video!! (id:57557)
309 Ball Park Cres
Geraldton, Ontario
Looking for a cozy, move in ready home in Geraldton? This charming one level, 2 bedroom, 1 bathroom home is available now! Situated on a desirable corner lot with baseball diamonds just across the street, it’s the perfect spot for a small family, first-time buyer, or anyone looking to downsize. Enjoy the benefits of modern updates, including a renovated kitchen (2011) with updated cabinets, countertops, lighting, and flooring, as well as a refreshed bathroom featuring a new vanity, bathtub with surround, lighting, and flooring. The primary bedroom also boasts new flooring, and updated interior doors enhance the home’s fresh feel. With a forced air natural gas furnace (2014), you’ll stay warm in the winter, and the garage offers extra storage, a potential man cave, or a protected spot to park. Don’t miss this affordable opportunity, schedule your viewing today and just move right in! (id:57557)
10 Garrison Street
Ottawa, Ontario
Attention all developers and investors... are you looking for a lucrative opportunity? Unlock the possibilities of this 10 unit development project very close to the new LRT in Wellington Village.The project is for a 10 unit which features 6-1 bedroom and 4-2 bedroom units in the very desireable rental area of Ottawa West. This 50 by 100 lot is now zoned R4UC and is steps to all the restaurants and shops that Westboro has to offer. Renderings are included in the attachments. Buyers are responsible for conducting due diligence regarding building permit requirements.On the property, there is currently a cute 2 bedroom house which has a living and dining room combined, a galley kitchen, a bath ,2 bedrooms upstairs and hardwood floors.Dont miss this exceptional opportunity to invest in a prime location with strong rental demand! Please contact listing Sales Representative for more information. (id:57557)
3002 - 805 Carling Avenue
Ottawa, Ontario
Welcome to the Icon, the tallest residential building in Ottawa. Be part of this amazing lifestyle in this prestigious 2 Bedroom condo located on the 30th floor offering Extraordinary Panoramic Views. Welcome to upscale living in its highest form, boasting Contemporary Design with clean lines, as well as a modern kitchen with quartz countertop and Luxurious Spa Like Bathroom. Live the lifestyle of trendy Little Italy neighbourhood where everything you need is nearby. Located steps away from Top Rated Restaurants, the Glebe, Landsdowne and the Civic Hospital. Impress while accommodating visiting family & friends in the most desirable condo in Ottawa. Luxurious amenities include Lounge, indoor pool, Rooftop Terrace, yoga studio and Fitness Center. Please no pets. Available July 1. (id:57557)
150 College Avenue N
Sarnia, Ontario
Incredible investment opportunity for this turnkey duplex with R3 zoning is fully furnished and features newer appliances, two laundry rooms and separate entrance to each unit fro, the covered front porch. This property offers two paved driveways, ample parking, and is conveniently located near the bus route ideal for tenants or multi-generational living.Currently brings in $49,260 yearly in rent. A pleasure to show, call your realtor to book your showing (id:57557)
3699 Capozzi Road Unit# Ph3
Kelowna, British Columbia
Welcome to lakeside luxury resort-style living at AQUA. Embrace waterfront relaxation in this South-Facing Penthouse featuring 2 bedrooms, each with its own full ensuite (both with double sinks), boasting a charming 240 sq ft patio! With 2 secured covered parking stalls (private garage space with garage door), indulge in one of the best unobstructed views of both the Lake & Mountains. 2 large bedrooms situated at opposite ends of the unit. Dive into a lifestyle of leisure as you immerse yourself in the world-class Aqua Boat Club, ready to embark on adventures of surf and sun across Lake Okanagan. This 15-story solid concrete construction offers peace of mind, with 8 inches of concrete between floors, oversized windows, central hot water system included in the strata fees. Enjoy quiet & efficient heating & cooling through VRV (variable refrigerant volume) & ERV (energy recovery ventilator), along with fiber-optic wiring, quartz countertops, premium stainless-steel appliance package. AQUA is pet-friendly with no size restrictions, offers an outdoor pool, hot tub on the 5th floor, lounge seating, landscaped BBQ area, two-story 2000 sq ft gym & yoga/meditation area, co-workspace, poolside fireside lounge, shared kitchen, conference room & dog wash station, paddle board storage. Priority access to membership opportunities at onsite world-class Aqua Boat Club, at current market rates, subject to availability. 2-5-10 year new home warranty, GST paid. Quick possession possible. (id:57557)
8207 Kiriak Lo Sw
Edmonton, Alberta
Located in the desirable community of Keswick with a SIDE ENTRANCE. Close to ponds, walking trails and playgrounds it's easy to enjoy outdoors close to your home! Enter into the welcoming foyer and into the open concept home with 9' ceilings & modern finishes. The kitchen is the highlight with rich wood toned 42 cabinets, water line to fridge, two-toned 3m quartz countertops, corner pantry and $3,000 appliance allowance. Upstairs you have laundry, bonus room and 3 bedrooms including an owners retreat with large walk-in closet and 5pc ensuite with double sinks and soaker tub. Basement has rough-ins for a future legal suite. Rough grading included. Under construction, tentative completion Oct. Photos from a previous build & may differ.; interior colors are not represented, upgrades may vary, no appliances included. HOA TBD (id:57557)
67 Hirtle Road
Maitland, Nova Scotia
Sweet, simple, and stylish this cozy 1-bedroom home has had a top-to-bottom makeover and is ready to welcome you home! Perfect for downsizing without compromising, party for 2, or for those just starting out, everything here is fresh and new. Enjoy peace of mind with a brand-new metal roof, updated windows, and a stunning new kitchen and bath. The floors gleam, the fixtures shine, and the textured wallpaper adds just the right pop of personality. Open and bright, the layout flows easily through the low-maintenance one-level design, updated closets and trim, and a warm wood stove to keep you toasty warm on cooler nights. Only 8 minutes to Bridgewater and 9 to Mahone Bay, for a night out, coffee with friends and shopping, yet in the center of it all, without sacrificing your rural retreat. Step out onto the brand-new front deck and breathe in the quiet this isnt just a house, its your fresh start, wrapped up in charm and style. (id:57557)
51 White Tail Path
St. Thomas, Ontario
Welcome to 51 White Tail Path, located in the sought-after Eagle Ridge community by Doug Tarry Homes! The Glenwood model is a charming 1,276 sq. ft. bungalow with a double car garage - an ideal fit for first-time homeowners or those looking to downsize. Enjoy the ease of main-floor living, featuring 2 bedrooms, a 4-piece bathroom, convenient laundry closet, vaulted ceilings in the living area, and an open-concept kitchen with a quartz island breakfast bar and a walk-in pantry. Stylish luxury vinyl plank flooring flows throughout the main spaces, with cozy carpeting in the bedrooms for added comfort. The primary suite boasts both a walk-in closet and linen closet, along with a private 3-piece ensuite bath. The expansive lower level remains unfinished, offering potential for a rec room, craft space, home office, plus a rough-in for another 4-piece bath. Nestled in the quiet south end of St. Thomas, 51 White Tail Path is just steps from walking trails and near Parkside Collegiate, St. Joseph's High School, Fanshawe College, and the Doug Tarry Sports Complex. Why choose Doug Tarry? Not only are all their homes Energy Star Certified and Net Zero Ready but Doug Tarry is making it easier to own your first home. Reach out for more information on the First Time Home Buyer Promotion! Schedule your private tour today and discover your future home at 51 White Tail Path! (id:57557)
477 Long Beach Road
Kawartha Lakes, Ontario
Opportunity knocks! This 50 x 200 ft lot directly across from beautiful Sturgeon Lake offers incredible views and tons of potential. The home has been taken back to the studs--a blank canvas ready for your vision and finishing touches. Enjoy big lake views from your doorstep, with a private dock and staircase providing access to the water (dock is owned; waterfront is not). Whether youre looking to build your dream retreat or invest in a prime location, this property is packed with promise. Dont miss your chance to create something special by the lake! (id:57557)
107 - 5 Lisa Street
Brampton, Ontario
Spacious & Bright 3+1 Bedroom Condo. Largest Unit in the Building! Welcome to this stunning, freshly painted, 3+1 bedroom, 2 bathroom condo offering 1,400 sq ft of bright, open living space the largest unit size available! This well-maintained unit features an updated, eat-in kitchen with modern finishes, a separate living room and dining room, and an additional flex room perfect as a 4th bedroom, home office, or cozy den. Sunlight pours through large windows, creating a warm, inviting atmosphere throughout. Enjoy an impressive list of building amenities, including a gym, billiards room, library, indoor basketball court, playground, and outdoor tennis court all designed to elevate your lifestyle. Centrally located just minutes from HWY 410, Bramalea City Centre, public transit, GO Station, banks, grocery stores, and a variety of restaurants everything you need is right at your doorstep! Dont miss this rare opportunity to own a spacious, move-in-ready condo with room to grow, amenities to enjoy, and an unbeatable location. (id:57557)
315 Mullighan Gardens
Peterborough North, Ontario
Wow! Incredible opportunity to own a new home with the potential for a legal secondary-unit! 315 Mullighan Gardens is a new build by Dietrich Homes that has been created with the modern living in mind. Featuring a stunning open concept kitchen, expansive windows throughout and a main floor walk-out balcony. 4 bedrooms on the second level, primary bedroom having a 5-piece ensuite, walk in closet, and a walk-out balcony. All second floor bedrooms offering either an ensuite or semi ensuite! A full, unfinished basement that is ready for either a secondary-unit or completion for more room for the family. This home has been built to industry-leading energy efficiency and construction quality standards by Ontario Home Builder of the Year, Dietrich Homes. A short walk to the Trans Canada Trail, short drive to all the amenities that Peterborough has to offer, including Peterborough's Regional Hospital. This home will impress you first with its finishing details, and then back it up with practical design that makes everyday life easier. Fully covered under the Tarion New Home Warranty. Come experience the new standard of quality builds by Dietrich Homes! (id:57557)
319 Mullighan Gardens
Peterborough North, Ontario
Wow! Incredible opportunity to own a new home with the potential for a legal secondary-unit! 319 Mullighan Gardens is a new build by Dietrich Homes that has been created with the modern living in mind. Featuring a stunning open concept kitchen, expansive windows throughout and a main floor walk-out balcony. 4 bedrooms on the second level, primary bedroom having a 5-piece ensuite, walk in closet, and a walk-out balcony. All second floor bedrooms offering either an ensuite or semi ensuite! A full, unfinished basement that is ready for either a secondary-unit or completion for more room for the family. This home has been built to industry-leading energy efficiency and construction quality standards by Ontario Home Builder of the Year, Dietrich Homes. A short walk to the Trans Canada Trail, short drive to all the amenities that Peterborough has to offer, including Peterborough's Regional Hospital. This home will impress you first with its finishing details, and then back it up with practical design that makes everyday life easier. Fully covered under the Tarion New Home Warranty. Come experience the new standard of quality builds by Dietrich Homes! (id:57557)
19 Mortensen Drive
Loyalist, Ontario
Welcome to 19 Mortensen Drive! Located on a peaceful, well-established street in Amhertsview, this 3-bedroom, 2-bathroom home has so much to offer. The main floor boasts gorgeous hardwood floors and a bright, inviting living and dining space, complete with a gas stove to keep things cozy in the cooler months.The kitchen overlooks a spacious, fully fenced backyard with south-facing exposure. Enjoy the 2-tier deck complete with a relaxing hot tub and a refreshing in-ground pool... perfect for outdoor entertaining or unwinding in your private backyard oasis. There is also a separately fenced dog run, providing lots of space for your pets to play.The lower level boasts a large rec room, great for extra living space or entertaining. Plus the attached garage includes a convenient workshop in the back - ideal for storage or extra workspace.Only a 5-minute drive to Kingston and a short walk to Lake Ontario, this is an opportunity you won't want to miss! (id:57557)
315, 2000 Somervale Court Sw
Calgary, Alberta
Welcome to this beautifully updated and move-in ready condo in desirable Somerset SW! Offering 844 SqFt of bright and spacious living, this unit features an open-concept layout with freshly painted walls and luxury vinyl plank flooring throughout. The primary bedroom includes a walk-through closet and a private 4-piece ensuite. Secondary bedrooms are smartly positioned on the opposite side of the living room for added privacy.The fully renovated kitchen boasts brand new Quartz countertops, modern cabinetry, a double-bowl stainless steel sink with a sleek new faucet, and all-new stainless steel appliances—including a dishwasher, electric stove, refrigerator, and microwave hood fan. Both bathrooms have also been updated with new Quartz countertops and contemporary cabinetry. The unit includes in-suite laundry with a spacious storage room. Condo fees cover all utilities except internet and cable, offering great value. Just a 4-minute walk to Shawnessy LRT and close to grocery stores, restaurants, public library, YMCA/Cardel Rec Centre, and easy access to Stoney Trail. This exceptionally clean unit offers quick possession. (id:57557)
2323 Askin Avenue Unit# Upper
Windsor, Ontario
Upper portion RAISED RANCH IN POPULAR SOUTH WINDSOR 3 BEDROOMS , 2 bath, Hardwood floors, Huge Kitchen, Deck, FULL BRICK, UPDATED ROOF & FURNACE. ATTACHED GARAGE. FULLY FENCED BACKYARD CLOSE TO SOME OF SOUTH WINDSOR'S BEST SCHOOLS AND WALKING DISTANCE TO THE MOSQUE. One year lease, first and last credit check, 60% utilities, Tenant insurance must, HWT, Grass cutting (id:57557)
803 11910 80 Avenue
Delta, British Columbia
Welcome to CHANCELLOR PLACE, a serene sanctuary perched on the eighth floor. Sunlight streams through east and south facing windows, warming every corner of this 1,271 sq ft corner unit. Inside, two spacious bedrooms and two bathrooms await, while a 130 sq ft enclosed solarium beckons you to sip morning coffee and take in the mountain views. The thoughtfully arranged spaces offer generous room for both relaxation and entertaining. Step outside your door to enjoy exceptional amenities, including an indoor heated pool, a fully equipped gym, lush, meticulously maintained gardens and two storage lockers. Turnkey and move-in ready, this home invites you to settle in and embrace effortless living from day one. (id:57557)
5887 184b Street Street
Surrey, British Columbia
Charming family home nestled at the end of a quiet cul-de-sac, on a generous 6,887 sf lot. Warmth & character radiate through the 2-story, 3 bedroom, 2 bathroom home, filled with numerous upgrades. The stunning kitchen, features quartz counters, refinished cabinetry & premium appliances. Additional updates such as central A/C, newer roof, gutters, windows, driveway, attic insulation & high-end laminate flooring make this a must-see! The lower level features a recreation room, flex space, washroom & separate entry. The expansive sundeck, complete with a 12x14 ft gazebo, is perfect for entertaining & the spacious enclosed area below adds a great bonus storage or workshop area. Ideally located just steps to McKenzie Park & Martha Currie Elementary. (id:57557)
139 Caddy Ave
Sault Ste. Marie, Ontario
Impressive custom built 4 bedroom home built on a double lot on stylish east side crescent. Approximately 3,300 square feet above grade plus fully developed basement with huge rec room, crafts room and workshop. Main level kitchen with dinette, formal dining, butler's kitchen, laundry, family room plus parlor/living room. All bedrooms are very spacious, master suite includes 3 pc ensuite and walk-in wardrobe. 4 baths total. Professionally landscaped, circular concrete drive, 2.5 car garage. (id:57557)
207 Legacy Mount Se
Calgary, Alberta
This one-of-a-kind executive bungalow features over 3,300 sq.ft. of beautifully developed living space, with high-end upgrades and attention to detail throughout and is perfectly positioned on a quiet street backing onto the beautiful valley with direct access to extensive walking trails. From the moment you arrive, the exposed aggregate driveway, impressive curb appeal, and oversized triple garage set the stage for the quality and craftsmanship found within. Step inside the impressive entry way and discover a bright, open-concept floor plan with 10ft ceilings, rich hardwood flooring and flooded with natural light. The front entrance is a dream for organized living, featuring a walk-in closet, a designated shoe closet, a regular coat closet, and a tiled mudroom. The gourmet chef’s kitchen features top of the line appliances including Wolf cook top, sleek quartz countertops, and under-cabinet lighting. A large central island with seating serves as the heart of the space and the adjacent dining room provides a great space for entertaining. The functional walk-through pantry offers extensive shelving and includes a standalone upright freezer. The living room includes vaulted ceilings and cultured stone gas fireplace. The large patio doors open to the beautiful Southwest facing deck with glass railings, dura deck and unbeatable views. The spacious primary suite features a huge walk-in closet with laundry hook ups and a spa-inspired ensuite with standalone soaker tub, heated tile flooring and glass-enclosed steam shower. A second bedroom (currently used as a home office) is perfect for work-from-home inspiration or a quiet guest room. The powder room completes the main floor. Head downstairs to the spacious, fully finished walkout basement with in-floor heating and an open concept that features a generous sized TV area, games space complete with a pool/ping pong table, and rough-in plumbing for a future wet bar. Expansive sliding patio doors span the full wall and provides access to your southwest facing backyard. The lower level also includes an additional bedroom, office, a full bathroom with an infrared sauna, a laundry room, and a massive storage area. The backyard is professionally landscaped with blooming trees, lush grass surrounded by rundle stone and a lower aggregate patio and staircase. Additional upgrades and features include; central air conditioning, high-efficiency furnace, water softener & reverse osmosis system, built-in speakers interior & exterior and the garage has rough-in plumbing & EV rough-in, is insulated & drywalled and has a side man door. This meticulously maintained and upgraded home truly offers luxury living inside and out. Legacy is a walkable community, with 15 km of scenic pathways that take you past peaceful ponds, wide open green spaces, and along the ridge of a massive 300-acre environmental reserve—perfect for year-round enjoyment. (id:57557)
5340 Lakeview Drive Sw
Calgary, Alberta
**** NEW PRICE **** Welcome to your new home in Lakeview—where style meets functionality in one of Calgary’s most desirable neighborhoods. A gorgeous, fully developed four-bedroom, well built home, perfectly situated on a massive 7,600 sq ft, pie-shaped lot that offers both luxury and privacy. Boasting sensational upgrades throughout, this home is a true showstopper inside and out. Step inside this well-appointed bungalow and experience the perfect blend of comfort and elegance. The open-concept layout is accentuated by original, rich oak hardwood flooring. A majestic stone-faced, wood-burning fireplace with a gas lighter serves as a stunning focal point in the spacious living area, which is open to a formal dining area.The bright and inviting kitchen features quartz countertops, convenient breakfast bar eating area, abundant oak cabinetry, stainless steel appliances, luxury vinyl plank flooring and a lovely skylight that fills the space with natural light—ideal for both everyday living and entertaining.Down the hallway, you’ll find three generously sized bedrooms. The primary suite boasts vaulted ceilings and additional skylight features, creating an airy, tranquil retreat. The main level 4 piece bath offers a soaker tub and tile flooring.The fully finished lower level offers a large recreation area complete with a wet bar, perfect for hosting. There’s also ample storage and a fourth bedroom with its own private three-piece ensuite—ideal for guests or extended family visits. ( perfect space to move a family member into ) 2 watertanks provide ample water for a large family.Step into your backyard oasis—an entertainer’s paradise featuring a huge 28’ x 19’ deck, an inviting fire pit area, and a lush lawn perfect for the kids to run and play. Garden enthusiasts will love the dedicated space to grow their favorite flowers and vegetables, all framed by the serenity of a green space that this lot backs onto.And for those who need serious garage space, you’ll be thr illed with the massive, heated triple car garage—a true mechanic’s , craftsman, hobbiest's dream—fully finished and ready for all your projects and storage needs. The exterior envelop of the house was upgraded with a foam insulation under the vinyl siding for added R value. 4 security cameras and door bell cam are included with no long term contracts. Schools, shopping areas, restaurants, playgrounds, Glenmore park & the Elbow river are mire minutes from this address. Enjoy quick access to Glenmore and Crowchild Trail, let alone Stoney Trail.From its spacious layout and upscale finishes to its unbeatable outdoor living space, this home checks every box for luxurious family living. (id:57557)
980 Canaveral Crescent Sw
Calgary, Alberta
ESTATE SALE! Don't miss you're opportunity to own this 4 BEDROOM WITH OVER 2000 sq. ft. developed with walk out & up on 3rd level. Quality built home is very well maintained & solid. Dated but great bones with same owner for past 45+ years with good 3/4' hardwood under carpet in living & DR. Livable as is or ready for your personal touches or reno to increase its value over $850k. Desirable quiet location is a short walk to schools or community hall , playground, shopping or Fish Creek. Double detached garage is ideal for workshop with a bench and RV parking off street. Relax with a coffee or BQ on rear deck in private fenced yard. A must to see this great family home with room to grow and big potential for building equity with a little work and clean up. Call to book your showing today. Piano & pool table and furniture available for sale. (id:57557)
00 Cynthia Lane
Lincoln, New Brunswick
This is it! Here's your opportunity to build your dream home on a conveniently located property in Lincoln. Cynthia Lane is perfectly located between Oromocto and Fredericton and only seconds from the Trans Canada Highway and Nevers Rd. The lot which is 9.2 acres has plenty of matured trees offering tons of privacy, many amenities close by including a gas station, liquor store, restaurant and atv/snowmobile trails for the outdoorsman. South side of Cynthia Lane is zoned R-1 and the north side is zoned ""Resource"". (id:57557)
4898 3a Highway
Beasley, British Columbia
Are you ready to be enchanted by this 15.16 acre property with renovated and tastefully curated Chalet, Cottage and Lodge? Nestled in the West Kootenays, only 15 min from Nelson and along the world renowned Powder Highway, ""The Woods, Nelson"" is a turnkey, established property offering the perfect setting for Weddings, Retreats, Family Reunions & Ski Vacations. The majestic views of the Kootenay River and surrounding mountain range makes The Woods a tranquil and inspiring place to recharge. It sleeps up to 24 guests plus has additional room for campers. There is a newly installed serviced RV pad situated near the Fairy Garden, a beautifully hardscaped oasis ideal for weddings and events. The accessible quad road, provides access to a secluded riverfront beach and your own private 60? waterfall! The 7 person hot tub and outdoor bar at the Viewpoint is the perfect way to relax after a day of hiking, biking or skiing. The entire property is serviced by 2 water sources, a well and private Spring, that are enhanced by a new commercial UV water filtration and softening system. The in-ground irrigation system ensures this oasis stays lush even in the hottest months. The property is visitor ready with fine linens, gourmet kitchens, spa inspired baths and 4 laundry suites including a dedicated commercial utility room. This is a live-in or remotely operated Turn Key property with staff, branding and internet presence or an exciting multi-generational family home. (id:57557)
28 Cristiano Avenue
Wasaga Beach, Ontario
Welcome to this stunning 8-year-old raised BUNGALOW built by Zancor Homes, located in one of the most desired west end neighborhoods in Wasaga Beach, offering over 3,000 sq. ft. of beautifully finished living space. From the moment you walk through the double entry doors, you'll be greeted with wide hallways, 9FT smooth ceilings throughout, and an open-concept layout that effortlessly blends style and comfort. Freshly painted and filled with natural light, this home features 2 spacious bedrooms on the main level and 3 additional bedrooms below, along with 3 full bathrooms. The primary bedroom boasts a walk-out to the brand-new expansive deck (2023), a walk-in closet, and a luxurious 5-piece ensuite with both a soaker tub and glass walk-in shower. Enjoy entertaining in the formal dining room or around the gas fireplace in the cozy living area. The gourmet kitchen shines with matching quartz countertops and backsplash (2023), stainless steel appliances and upgraded light fixtures. Step outside to find a BBQ gas line, custom cement patios and walkways, and additional storage under the new deck providing additional covered storage allowing for even more outdoor enjoyment. This home also features MAIN LEVEL LAUNDRY, New AC (2024), new stairs, and upgraded quartz counters throughout, enhancing comfort and peace of mind. With over $120,000 spent on upgrades, the fully custom-finished basement is a showstopper, featuring a wet bar with quartz counters, a high-end electric fireplace, vinyl flooring, pot lights, and even a hidden rough-in for 2nd kitchen tucked behind the walls of a massive walk-in closet. There's also a 3-piece bath with a modern walk-in shower, making this space ideal for guests, in-laws, or extra income potential. The double car garage offers a large workbench area and walk-up loft for plenty of storage. Don't miss your chance to own this thoughtfully upgraded, move-in-ready home just minutes from the beach and all the amenities Wasaga Beach has to offer. (id:57557)
65 Ben Tirran Crescent
Stoney Creek, Ontario
SPECTACULAR LUXURY 2 STRY RARE FIND, VERY EXCLUSIVE AREA PRISTINE ATTENTION TO DETAIL THROUGHOUT. LOCATED IN STONEY CREEK CLOSE TO SHOPPING, SCHOOLS AND ENTERTAINMENT AMENTIES. A STRIKING INTERIOR, A STUNNING FINISH, 5000 SQ FT PLUS LIVING SPACE. OFFERS 4+2 BEDRMS, SEPARATE IN-LAW SUITE, 2 CUSTOM KITCHENS W/QUARTZ COUNTER TOP AND BACK SPLASH, ISLAND IN THE KITCHEN, MAIN LVL KITCHEN HAS BUILT IN S.S APPLIANCES. SEPARATE FORMAL DINING ROOM, BATHRMS WITH DESIGNER VANITIES, 2 LAUNDRIES, UPDATES INCLUDE INTERIOR AND EXTERIOR DOORS, TRIMS, BASEBOARDS, HARD WARE, POT LIGHTS, PAINT, HARDWOOD FLOORS THROUGH OUT, OAK STAIR CASE, FURNACE, C/AIR, COVERED PATIO IN BACK YARD, METAL ROOF, INTERLOCK BRICK DRIVEWAY (NOTE THE LOT SIZE) R.S.A, MUST SEE. (id:57557)
38 Harwood Drive Unit# Upper
Barrie, Ontario
Beautiful Detached Home – Move-In Ready! This spacious and sun-filled home offers an open-concept layout perfect for comfortable living. Enjoy a bright family room, a formal dining room, and a separate living room. The large eat-in kitchen features a walkout to a generous deck – ideal for entertaining or relaxing outdoors.The primary bedroom includes a 5-piece ensuite with double sinks, a walk-in closet, and double doors. Three additional well-sized bedrooms share a full bathroom. Steam cleaned carpets. Convenient main floor laundry adds to the practicality of this lovely home. Additional features include central air conditioning, a single-car garage with opener, and one driveway parking space. Located just minutes from the lakeshore, downtown, shopping, the GO Station, highways, ski resorts, and golf courses. First and last month’s rent, rental application, photo ID, bank statements, full Equifax credit report, employment letter, and recent pay stubs. Tenant pays 70% of utilities and is responsible for front yard upkeep and snow removal. An exclusive used shed and shared backyard. No smoking. Landlord prefers no pets. THE FRIDGE HAS BEEN ORDERED. Available for quick possession! (id:57557)
30 7001 Eden Drive, Sardis West Vedder
Chilliwack, British Columbia
EXTREMELY RARE OPPORTUNITY in DESIRABLE EDENBANK!!! Enjoy the benefits of downsizing without sacrifice, in this beautifully renovated detached home. Boasting 3,088 ft2., this 3-bedroom, 3 full bathroom stunner showcases exceptional craftsmanship throughout. Features include California shutters, remote-controlled blinds, A/C, built-in cabinetry, 3 fireplaces, Thermador fridge, built-in speakers, a spacious storage room, and a serene covered patio with pond views. Edenbank is a secure, gated, 12-acre, 55+ community offering RV parking and renowned for its lifestyle, safety, and pristine grounds. The historic 112-year-old Clubhouse has been reimagined to feature a pool, hot tub, gym, art studio, meeting space, and tennis/pickleball court. (id:57557)
29 Beachside Cr
Rural Wetaskiwin County, Alberta
Welcome to your oasis at the lake! Step into over 2,200 sqft of beautifully designed living space with exceptional craftsmanship at the forefront. This stunning home features a grand front entrance with an oversized closet. The open floor plan seamlessly connects a sleek kitchen—with ample cupboard space and a walk-in pantry—to the dining room, breakfast nook, and living room, all anchored by a cozy two-sided gas fireplace. The all-seasons screened-in porch offers year-round relaxation, while the breathtaking outdoor space is perfect for entertaining. Retreat to the luxurious primary spa suite with double vanities and a tiled shower for the ultimate in comfort. A rare find, the 1100sqft triple garage includes a full working shop—ideal for hobbies, projects, or additional storage. Outbuildings include a 12x24 quonset & multiple sheds. Access to the lake is a mere steps away. Don’t miss this exceptional property that blends elegance, space, and functionality in every detail! (id:57557)
216 Glenariff Drive
Freelton, Ontario
Situated on a premium lot with only one neighbour, this beautiful 4-bedroom, 2.5-bathroom home offers a perfect blend of privacy and natural beauty. Backing onto a private landscaped back yard, you’ll enjoy the sights and sounds of the abundant wildlife an birds. Step inside to discover a home that has been thoughtfully upgraded and maintained. The inviting entry features a custom glass front door with a phantom screen and digital lock. Throughout the home, you’ll find Jatoba hardwood floors, ceramic tile, and stylish California shutters, creating a warm and welcoming atmosphere. The spacious kitchen features sleek granite countertops, stainless steel appliances, under-cabinet lighting, a convenient Lazy Susan, and a tiled backsplash. Plus, the kitchen is equipped with a beverage centre and built-in TV for added convenience and enjoyment. Outside, the home continues to impress with high-end composite decking constructed by Hickory Dickory Decks, designed for easy maintenance and featuring stair lighting and a propane BBQ hookup. A cozy stone sitting area, along with under-deck storage, adds extra functionality and charm to your outdoor space. The living room features a propane fireplace, creating a perfect spot to relax. Move in ready, finished from top to bottom and with fantastic outdoor features, this home provides a peaceful retreat. Discover resort-style living at Antrim Glen! This Parkbridge Lifestyle Community, designed for active adults and empty-nesters, is conveniently located between Cambridge and Waterdown, close to the natural beauty of Valens Conservation Area. The impressive 12,000 sq ft community centre is yours to enjoy, complete with an outdoor heated saltwater pool, well-equipped gym, sauna, library, billiards room, shuffleboard courts, and more. A monthly land lease fee of $1,178.33 includes property taxes and access to all amenities and organized activities. (id:57557)
88 Matheson Crescent
Innerkip, Ontario
This 3 year young 2+1 bedroom, 3 bathroom bungalow semi-detached exudes upgrades throughout. As you enter the foyer you are greeted w/a secondary bedroom, LARGE WINDOWS, & a Murphy bed. The main bath features upgraded granite countertop, faucet, vanity, mirror, wall tiles and lighting. The main floor laundry has added cabinetry, large capacity slate-coloured washer and dryer. The attached two-car garage includes overhead storage, tire racks, and a MyQ-compatible automatic opener. The OPEN CONCEPT LIVING SPACE has sightlines of the living room, kitchen & dining area with rich engineered hardwood flooring. Customized IKEA upper and lower floating cabinets added to create a coffee bar/bar space & extra storage. The custom kitchen offers crown molding on tall upper cabinets, undermount lighting/valance, tiled backsplash, chimney-style range hood, pots & pans drawers, leathered-finish granite (sealed) countertops, black stainless appliances. The centre island has an undermount black sink and co-ordinating upgraded faucet; don't forget the walk-in pantry. Slider doors lead you to a RAISED 12’X24’ DECK builder-installed with stairs to the FULLY FENCED REAR YARD. The metal gazebo & glass/aluminum railing allows amazing views. A poured concrete pad extends under the deck, ideal for storage. The primary bedroom offers a 3pc ensuite with tiled shower & granite-topped seat & glass wall/door. The WALK-IN CLOSET has been fitted with an IKEA closet organizer system. A Napoleon ELECTRIC FIREPLACE hangs under the TV location. The lower finished level offers an expansive recreation room with vinyl plank flooring. The 3rd bedroom has a WALK-IN CLOSET (also fitted with IKEA closet organizer). The 4-piece bathroom is also found here. There is also a generous storage room, plus additional storage space found under the stairs. This small town of less than 2000 residents has a great sense of community. Close proximity to the City of Woodstock and convenient Highway 401/403 access. (id:57557)
714 - 556 Marlee Avenue
Toronto, Ontario
Be the first to live in this brand new, never-lived-in east-facing 1+1 bedroom suite at The Dylan Condos, ideally located at Glencairn & Marlee, just steps from Glencairn Station. This thoughtfully designed layout features a spacious primary bedroom, a full 4-piece bathroom, and a versatile den that can function as a home office, guest space, or second bedroom. Enjoy open-concept living with a bright white kitchen, gleaming stainless steel appliances, and modern finishes throughout. Minutes from Yorkdale Mall, Allen Rd, Hwy 401, shops, cafes, and parks. Experience modern city living with unbeatable convenience. Parking available (id:57557)
19 Berwick Avenue
Brampton, Ontario
Welcome to this beautiful 4+1 bedroom family home offering over 3,000sqft of comfortable living space. The main floor features an inviting eat-in kitchen with a custom pantry, and a convenient laundry room and 2-piece bathroom. Enjoy gatherings in the separate dining room or unwind in the cozy family room complete with a fireplace and custom built-in shelving. Upstairs, the large primary bedroom retreat boasts a walk-in closet and a luxurious 5-piece ensuite with an air jet tub and glass shower. Three additional bedrooms and a 4-piece bathroom complete the upper level. The fully finished basement offers excellent bonus space, including a large recreation/games room, an additional bedroom with its own 3-piece ensuite, and a relaxing cedar sauna. Enjoy summer gatherings in the large backyard, perfect for BBQs and outdoor fun. A true gem for families seeking space, comfort, and a great location! Updates include: Roof and Eavestroughs (2023), Windows and Doors (approx. 8 years), Furnace and AC (approx. 13 years), reverse osmosis water filtration system (to kitchen sink and fridge), central vac, professionally painted, composite decking, resin shed on cement slab in backyard. (id:57557)
906 Point Aconi Road
Point Aconi, Nova Scotia
Are you looking for country living? Look no further than this delightful mini home, complete with a generous addition that offers extra space and comfort. This property combines the charm of rural life with the convenience of modern amenities. Inside, you'll find two large bedrooms filled with natural light, perfect for relaxation and rest. A third smaller room provides versatility and could easily be used as a cozy den or a practical home office. The layout is ideal for those seeking flexibility in their living space. The home features 1.5 baths, including a spacious full bathroom, offering both functionality and comfort for daily living. Half bathroom recently renovated with new plumbing, new drywall, trim and paint. Step outside and take in the serene surroundings while enjoying the convenience of a detached garage, perfect for vehicles, tools, or extra storage. The expansive yard is ideal for gardening, outdoor activities, or simply relaxing in the peaceful country air. Don't miss your chance to own this lovely country property schedule a viewing today! (id:57557)
425 Canterbury Crescent
Oakville, Ontario
Discover this spacious bungalow tucked away on a serene crescent in one of Oakville's most desirable neighbourhoods. Set on a generous 60 x 100 ft lot, the home is surrounded by mature trees in a private, park-like setting. Inside, the open-concept living, dining, and kitchen area is bathed in natural light, featuring soaring 10-ft cathedral ceilings, a skylight, and a cozy gas fireplace perfect for entertaining or quiet evenings at home. The main level includes a spacious primary bedroom complete with a private seating area and direct walkout to the tranquil garden an ideal place to unwind. A versatile second bedroom or home office is also located on this level. The fully finished lower level offers exceptional additional living space, highlighted by a large family room with a second gas fireplace and wide walkout patio doors that bring the outdoors in. A generously sized bedroom with a walk-in closet and en suite bathroom completes this level, offering comfort and privacy for guests or family members. Other highlights include an updated roof shingles (2017), and an unbeatable location close to top-rated schools, parks, and Lake Ontario. Exceptionally well priced property with great potential for improvements. (id:57557)
Acreage Rte 17 Gaspereaux
Gaspereaux, Prince Edward Island
54 Acres. Easily accessable off Rte 17. (id:57557)
Lot 2023-1 Route 17
Gaspereaux, Prince Edward Island
Gorgeous spacious lot located on Gaspereaux Road, close to the entrance of Panmure Island. This lot, along with its neighbour that's also available, are PERC tested with Category 1 and are ready to go! This would make for such a lovely area for a cottage or home. With their lovely location and sizes, a whopping 1.30 acres each, you'll surely fall in love with this serene area! (id:57557)
Lot 2023-2 Route 17
Gaspereaux, Prince Edward Island
Gorgeous spacious lot located on Gaspereaux Road, close to the entrance of Panmure Island. This lot, along with its neighbour that's also available, are PERC tested with Category 1 and are ready to go! This would make for such a lovely area for a cottage or home. With their lovely location and sizes, a whopping 1.30 acres each, you'll surely fall in love with this serene area! (id:57557)

