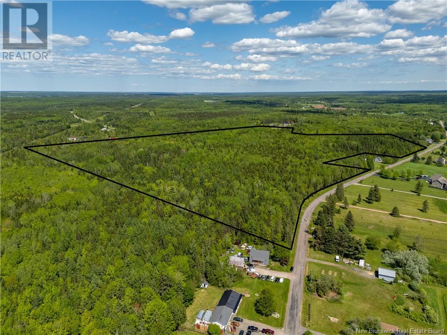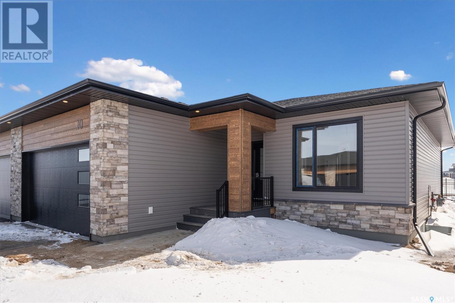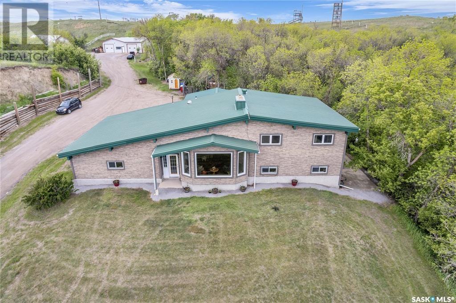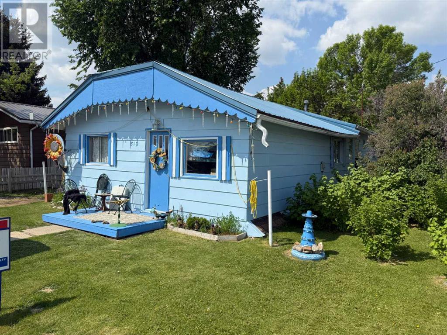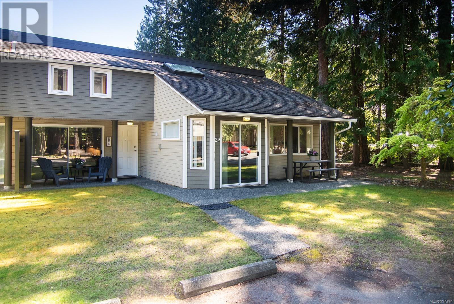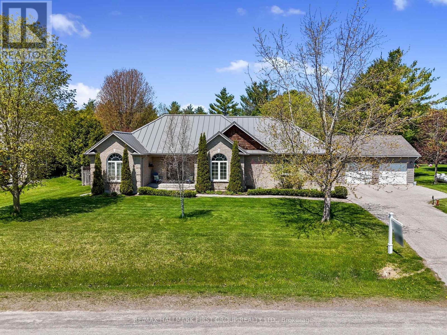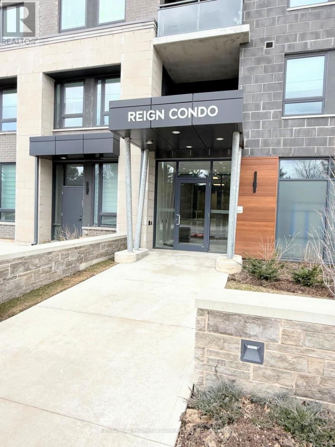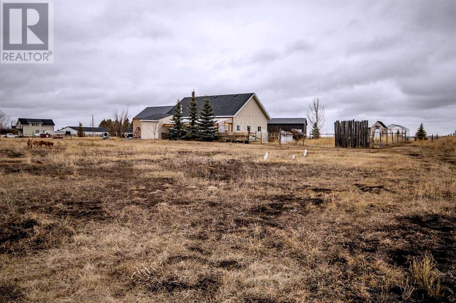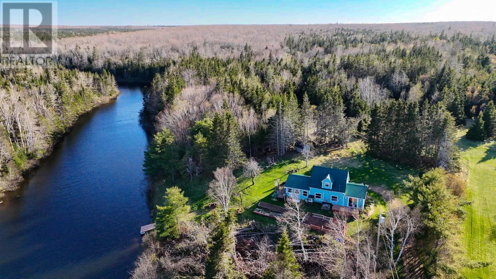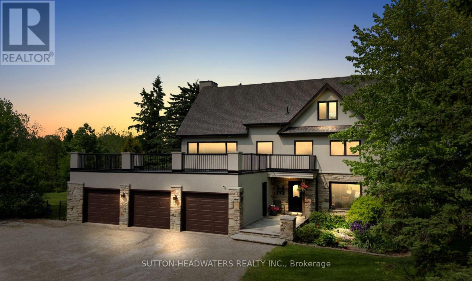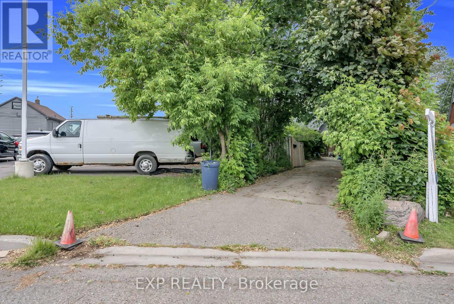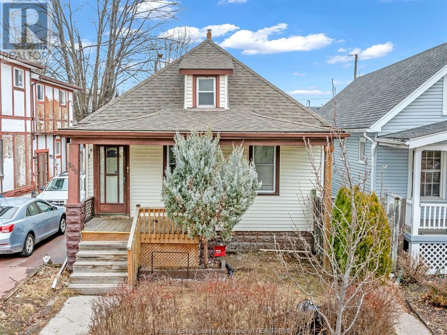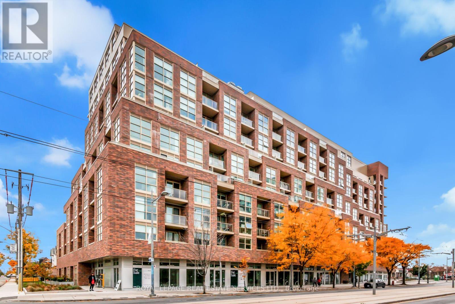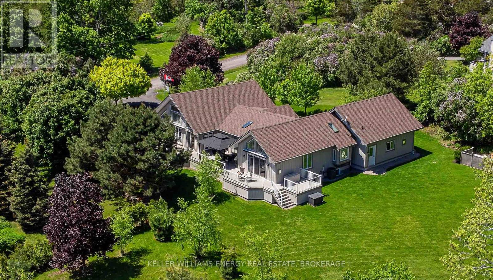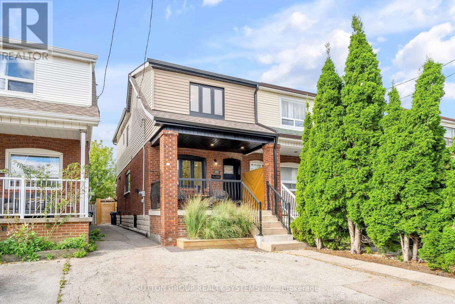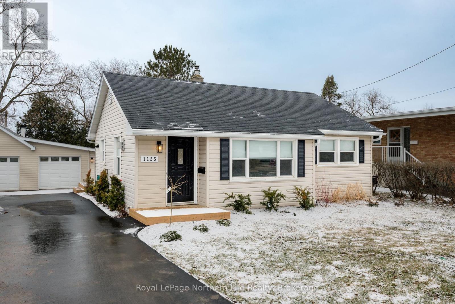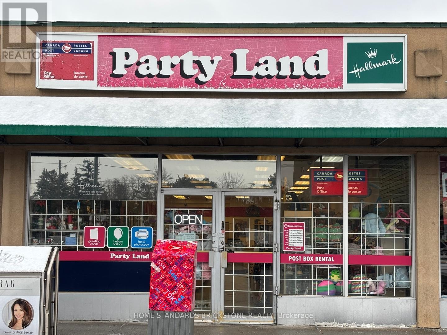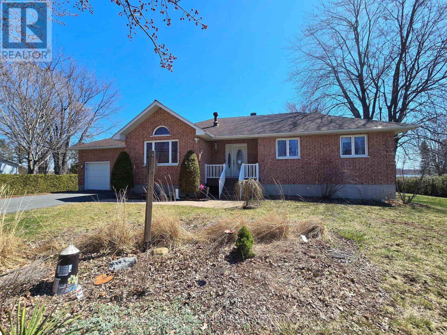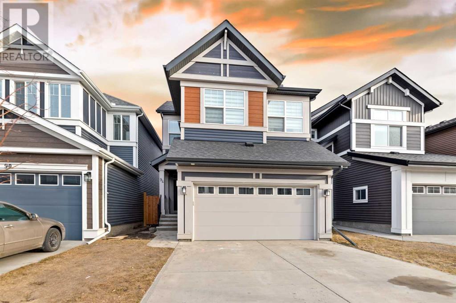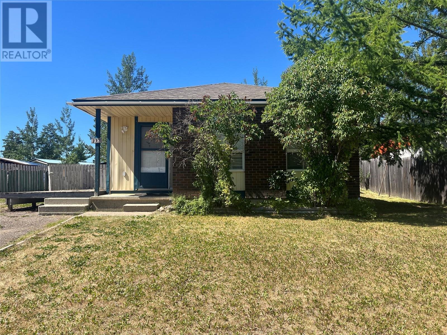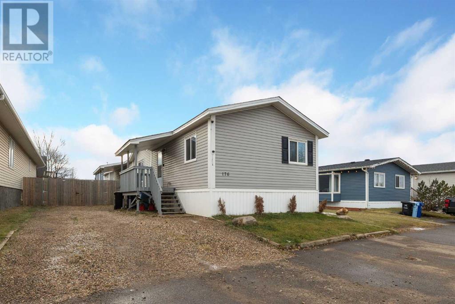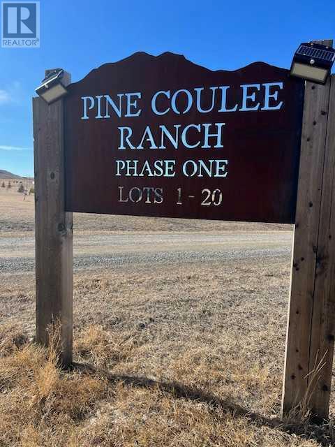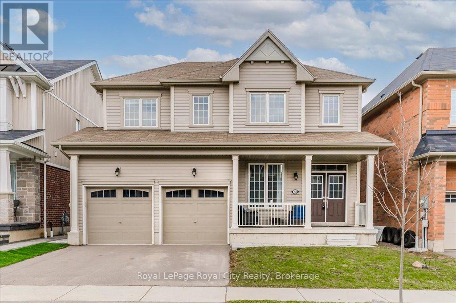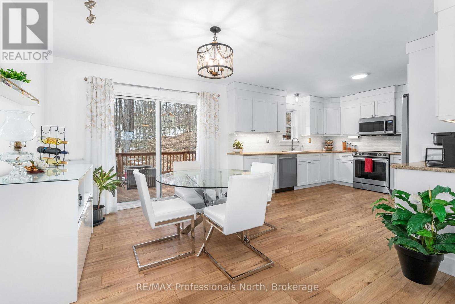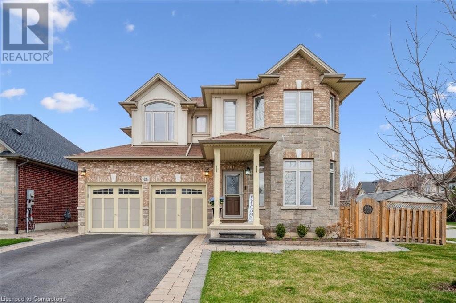15 Sherwood Square Nw
Calgary, Alberta
Welcome to this stunning, fully finished 6-bedroom, 4.5-bathroom home with double attached garage in the award winning NW community of Sherwood!With over 3,500 sqft. of developed living space, this home offers the perfect blend of functionality and style. The main floor features 9’ ceilings, hardwood flooring, versatile office space & spacious living room with gas fireplace. Gorgeous chef’s kitchen comes complete with quartz countertops, stainless steel appliances, gas stove, large island & a spacious pantry. The dining area opens to a fully fenced backyard with low maintenance landscaping (turf!) and large composite deck—ideal for entertaining. Your very own backyard oasis!Upstairs you’ll find a loft space, for an additional office or sitting area. The enormous primary bedroom has a large walk-in closet, 5-piece ensuite with his & her sinks, soaker tub & glass shower. A second primary-like bedroom contains 4pc ensuite and his & her closets! 2 additional bedrooms share another 5pc bathroom. Laundry room is also conveniently located on this level. The fully developed basement includes 2 more bedrooms, 3pc bathroom, and a large rec room with wet bar—perfect for extended family or guests. Located on a quiet street, close to schools, parks, shopping (Beacon Hill), and major routes for an easy commute. Don’t miss your chance to own this spacious family home in the vibrant community of Sherwood, SO THEN WHY NOT MAKE IT YOURS!! (id:57557)
Lot 11 Mollins Road
Colpitts Settlement, New Brunswick
Built your forever home on this 4.44 Acre Lot. HST NOT INCLUDED. Lot to be surveyed before closing at sellers expense (id:57557)
Lot 15 Mollins Road
Colpitts Settlement, New Brunswick
Built your forever home on this 4 Acre treed Lot. HST NOT INCLUDED. Lot to be surveyed before closing at sellers expense (id:57557)
10 515 Delainey Road
Saskatoon, Saskatchewan
Welcome to 10-515 Delainey Road located at "Ari by North Ridge" in the growing community of Brighton! "Ari by North Ridge" is a bungalow style project with double attached garages located in a prime location just blocks from several amenities. This brand new 1285 sq ft fully developed home (KODA Model) includes several eye-catching upgrades all within a condominium setting. This customized floorplan is a must see to truly appreciate with some stand out main floor features including ceiling height kitchen cabinetry, gas range, tiled showers, main floor office w/ french doors, fireplace, and stacked laundry with ample shelving and storage. The craftsmanship is truly evident with some additional touches including high quality shelving in all closets, an upgraded trim package, multiple feature walls, vinyl plank flooring, quartz countertops, and upgrades to all lighting and plumbing! The basement has been fully completed and includes 2 additional bedrooms (large bright windows), a full 4-pce bath, and a gorgeous recreation room with fireplace and a wet bar ideal for entertaining. This home also includes a heat recovery ventilation system, triple pane windows, and high efficient furnace. The 24' deep garage is insulated, drywalled, and painted and is a welcoming site, allowing that extra space for your vehicles (Includes rough in for future heater). The rear south facing deck offers sunshine morning to night and backs green space and walking path (10'x19' composite deck w/ aluminum railing has a gas bbq outlet). Includes fridge, gas range, dishwasher, washer, dryer, and air conditioner. This project may be a perfect fit for you! GST/PST included in purchase price with any rebates to builder. Saskatchewan Home Warranty Premier Coverage. (id:57557)
402 Railway Avenue
Rosthern, Saskatchewan
Discover this charming 3-bedroom, 1.5-bathroom home on a private corner lot in the welcoming town of Rosthern. The main floor features a bright living room with a cozy natural gas fireplace, perfect for relaxing evenings. A U-shaped kitchen opens to the dining area, creating a functional layout for everyday living and entertaining. The primary bedroom is conveniently located on the main floor, while two additional bedrooms and a half bath are found upstairs. Step outside to enjoy a fully fenced backyard—ideal for kids, pets, or summer gatherings. The detached garage offers extra storage or workshop space. Located just a short drive from Saskatoon, Rosthern offers small-town living with big amenities. Enjoy a community pool, modern hockey and curling rink, and the stunning Valley Regional Park with its beautiful golf course. This is a wonderful opportunity to own a cozy, well-kept home in a vibrant and growing community. (id:57557)
4, 70420 Range Road 245 Road
Rural Greenview No. 16, Alberta
HUGE PRICE REDUCTION! Opportunity knocks! Looking for your own personal recreational getaway or the perfect spot to build your forever home? Located within minutes of Sturgeon Lake between Cosy Cove and The Narrows, this three plus acres parcel provides a lovely mixture of cleared grassed areas, large clusters of mature trees, and both flat and gently sloped areas. The new owner is sure to appreciate the added privacy from the environmental reserve that borders the property’s south boundary and the thick stand of trees along the east and north boundaries. Do not miss this opportunity to own your own piece of paradise, where you will be able to make memories for years to come as you host family and friends camp outs and more. Call your favorite Realtor to view this property and start setting up ‘home’ so you can start enjoying summer at the Lake! Please DO NOT drive on the land. (id:57557)
Lumsden Acreage With Outbuildings
Lumsden Rm No. 189, Saskatchewan
This home is all about location, location, location this is a 5 bedroom 4 bathroom home. The acreage provides the best of both worlds. you are minutes to the town of Lumsden, 25 minutes to the city of Regina and still you enjoy country living at its best. This home will provide you with spectacular views of the valley and tremendous opportunities. If you are looking for a multi family living or a mother in law suite look no further because this home can handle a large family or families and provide everyone with personal space with over 2600 sq. ft. of livable space and there are self contained suites in the barn that are presently being used as B&B. The main living space is bright and airy with a vaulted ceiling and scenic views of the valley. The kitchen has beautiful alder cabinets ,granite countertops and a walk in pantry. The upper area of the home is where you will find the primary bedroom with ensuite, main bathroom and 2 bedrooms. The walk out level provides a large family room and rec room as well as an office and den easily converted to bedrooms. The outbuildings are, a heated workshop, quonset and B&B barn. (id:57557)
575 Conklin Road Unit# 223
Brantford, Ontario
Step into elevated living with Unit 223 at The Ambrose Condos—Brantford’s newest luxury address in the thriving West Brant community. This 1-bedroom plus den suite on the 2nd floor is designed with comfort and modern style in mind. Enjoy rich wood flooring throughout the open-concept living area, a sleek kitchen featuring stainless steel appliances, quartz countertops, and contemporary lighting, plus a spacious balcony perfect for unwinding or entertaining. The primary bedroom features an attached ensuite with a glass-enclosed shower, while the main bath includes a deep soaker tub and ceramic tile accents. Complete with in-unit laundry, a storage locker, and a dedicated parking space, this unit delivers it all. The building’s upscale amenities include 24/7 concierge service, a state-of-the-art fitness centre, yoga and Pilates studio, rooftop terrace with BBQs, a movie theatre, stylish party room, and a business-friendly connectivity lounge with private booths. Plus, enjoy practical perks like pet-friendly facilities, secure bike storage and repair area, and electric vehicle charging stations. Just steps from trails, parks, shopping, dining, and transit, Unit 223 is your chance to live in one of Brantford’s most exciting new communities. (id:57557)
510 Dahlia Street
Rosemary, Alberta
Nestled in the peaceful and charming community of Rosemary, Alberta, this inviting 4-bedroom, 1-bathroom home offers a perfect blend of comfort and potential. Whether you're a first-time homebuyer or looking for a quiet retreat, this cozy layout provides ample room for family living. The well-maintained interior features bright, open spaces and a beautiful kitchen, while the large backyard offers plenty of space for outdoor activities, family gatherings and gardening. Located just a short drive from Brooks and surrounded by stunning natural beauty, this home and community presents an excellent opportunity to experience rural living without sacrificing convenience. Don't miss your chance to make this delightful property your own! (id:57557)
7028 Westholme Rd
Westholme, British Columbia
Nestled away at the end of Westholme Road, this rare offering is part of the original Bellfield Farm Estate granted to Colonel Elliot by Queen Victoria. Situated on ~30.5 acres w/fertile land in the ALR, the property is an idyllic landscape w/rolling hills + meadows, views of Mts Richards, Sicker and Prevost. Original barn still stands with its old growth cedar posts awaiting restoration or reclamation. Abundant water resources available: 2 creeks + 2 wells. The sprawling 3 bed + den, 4 bath 5,183 sf rancher w/lower level walk-out was custom built in 1994 w/attention to detail and finishing. Lower level w/radiant heat, set up for additional family accommodation, can easily be converted to a separate unit. Multiple patios and a resort-style sunroom for enjoying the natural surroundings. O/S garage w/workshop, plenty of covered storage for equipment, machinery, your boat/RV. Owned by the same family for generations, this pastoral paradise is now ready for a new generation of stewardship. (id:57557)
29 1135 Resort Dr
Parksville, British Columbia
Adorable Parksville Vacation Condo Near the Beach! Perfectly located in 'Ocean Trails Resort' on Parksville’s renowned Resort Row, this fully furnished 1508 sqft 3 Bed/2 Bath Vacation Condo offers the ultimate coastal retreat. This bright and airy condo boasts three large skylights and generous use of glass for a light-filled ambiance, a sizable Family Room, a large outdoor patio for alfresco relaxation, numerous recent upgrades, a full furniture package, and in-unit laundry facilities. You'll have access to exceptional amenities including a swimming pool, hot tub, sports courts, and a forested trail that leads directly to Rathtrevor Beach - one of Canada’s most renowned sandy beaches. There are numerous kid-friendly attractions nearby, and you are just minutes from downtown Parksville’s shops and services. It's the perfect holiday getaway home, and you can place it in the professionally-managed rental pool for income when you're not using it - the Condo is exempt from BC's short term rental regulations. Step into a bright open-concept Kitchen, Living, and Dining area—perfect for starting your day or unwinding after one. The Living Room boasts a vaulted ceiling and cozy gas fireplace for family gatherings. The skylighted Kitchen features a 5-piece appliance package, abundant cabinetry, a large island, and an extended breakfast bar. The Dining Nook offers a table for casual meals and access to a sizable partly-covered patio with a picnic table and gas BBQ—ideal for outdoor dining. One main-level Bedroom accesses the patio; the other has exterior access and a walk-in closet. Also on this level: a laundry closet with washer/dryer, a linen closet, and a 4-piece Bath. Upstairs is a bright Family Room with skylight, a 3-piece Bath, and a Primary Bedroom with another skylight, good closet space, and room for an extra single bed if desired. Ocean Trails Resort is located just steps from away Resort Row’s shops, mini-golf, and arcade. Visit our website for more info. (id:57557)
26 Anthonys Place
Bay Roberts, Newfoundland & Labrador
Welcome to 26 Anthony's Place, Bay Roberts. Centrally located in a family friendly cul de sac, this four-year-old bungalow offers a paved driveway, partially landscaped 51' x 176' x 175' x 116' (Approx) lot, full town service and the comfort and efficiency of a central heat pump system. The open concept main floor design has vinyl plank flooring throughout and is great for family get togethers and entertaining. It features a beautiful custom kitchen complete with large island, appliances and pantry, living room highlighted by a propane stove and spacious dining area with access to the back deck. The primary bedroom is a spacious, tranquil getaway offering a sitting nook, four - piece ensuite and walk - in closet. There are two spare bedrooms with the three - piece main bathroom conveniently located between the spares. Completing the main floor is a laundry room (washer/dryer incl) nicely located between the living area and 21' x 25' attached garage. Completing this property is a full undeveloped basement that can be made to suit any potential buyers needs or wants! (id:57557)
3905 Larose Crescent
Port Hope, Ontario
Tucked into a tree-lined setting, this executive bungalow blends charm, function, and comfort in one impressive package. The home features a durable metal roof, a garage, and a spacious backyard with a sports court, perfect for outdoor fun. Step inside the welcoming front foyer that sets the tone for the thoughtfully designed interior. The cozy living room boasts a large front window with California shutters, a peaked ceiling, and stylish board-and-batten wainscotting. The dining area features a sleek propane gas fireplace flanked by windows, modern flooring, and plenty of room for family gatherings. It flows seamlessly into the kitchen, making entertaining a breeze. The kitchen impresses with dual-level prep counters, built-in stainless steel appliances, a ceiling-height pantry, glass tile backsplash, recessed lighting, and an undermount sink. Just off the kitchen, a sunroom with a built-in window seat and walkout offers the perfect spot to relax with a book or enjoy nature views. The adjacent family room is open and inviting, with built-in shelving. The spacious primary bedroom includes a walk-in closet with cabinetry and a spa-like ensuite featuring a tub and a glass-enclosed shower. Two additional bedrooms and a bathroom provide comfort and flexibility for the whole family. A main floor laundry room and guest bath add convenience. Downstairs, a finished basement offers a large rec room, games area, and bedroom that is currently used as a home gym and would make an ideal studio or office for a home-based business. Outside, the private yard backs onto a wooded area, including a deck, patio, fire pit with seating area, and a versatile sports court ideal for year-round enjoyment. Moments to amenities and easy access to the 401, this home truly offers everything your family needs inside and out. (id:57557)
604 - 26 Lowes Road
Guelph, Ontario
This bright and beautifully maintained 2-bedroom, 2-bathroom condo perched on the top floor of one of Guelphs most sought-after buildings. Located in a family-friendly neighborhood, this rare unit boasts breathtaking scenic views, visible from every bedroom and the spacious living area, thanks to large, light-filled windows throughout. Step inside to discover a well-designed layout with an open-concept living and dining space, a modern kitchen, and generously sized bedrooms, including a primary suite with its own ensuite bathroom. The abundance of natural light and peaceful surroundings create a warm and welcoming atmosphere that truly feels like home. Situated at 26 Lowes Road, you'll enjoy quiet residential living with convenient access to schools, parks, shops, and transit options. Whether you're a small family, young professionals, or downsizers, this top-floor gem offers both comfort and convenience in one of Guelphs most desirable communities. (id:57557)
10107 & 10109 104 Avenue
Grande Prairie, Alberta
INVESTMENT OPPORTUNITY!! Turnkey 4-Plex located in the heart of Grande Prairie – a prime location close to shopping, schools, parks, and entertainment. This well-maintained building features four fully rented units, currently generating a combined monthly income of $6,000. Each tenant pays their own utilities, ensuring low operating costs and immediate cash flow from day one. Each unit offers a functional bi-level layout with the main floor hosting a bright living room with walk-out balcony, dining area, kitchen, and a 2-piece bathroom. The lower level includes 2 bedrooms, a full 4-piece bathroom, and in-unit laundry. This is an excellent opportunity to step into a strong income-producing property with solid tenants already in place. Act quickly—opportunities like this don’t last! (id:57557)
7, 31035 Range Road 281
Rural Mountain View County, Alberta
YOUR PEACEFUL PRAIRIE GETAWAY!!! If you’ve been dreaming of a cozy country cottage with room to breathe and plenty of sunshine, this charming 2.02-acre spot just east of Didsbury might be your perfect match. Tucked into a quiet multi-lot subdivision just off the pavement and backing onto a farmers field, this sweet one-and-a-half-story home offers peaceful rural living with an easy commute to both Calgary and Red Deer. Built in 2010, this 1231 sq. ft. home sits on a gently sloping parcel of mostly pasture—perfect for gardening, market gardening, or just enjoying the open space. It’s a slab-on-grade build with toasty in-floor radiant heat, keeping things warm and cozy year-round. You’ve got natural gas, a drilled well, and a septic tank and field system already in place—everything you need to settle in comfortably. Inside, the layout is bright and open. The kitchen features vaulted cathedral ceilings, warm wood cabinetry, and stainless steel appliances, and it flows nicely into the living room, which opens directly to the attached carport (built in 2023). There’s a three-piece bath with a step-in shower conveniently located on the main floor, along with the laundry room.There are three bedrooms—one is currently set up as an office and has sliding doors leading into a sunny three-season porch/greenhouse, and the primary has lovely raw wood ceilings and two windows to let the natural light pour in. Head upstairs and you’ll find a cozy loft overlooking the main living area—perfect as a quiet reading nook, hobby space, or extra sleeping area for guests. With its welcoming vibe, big skies, and endless potential, this little acreage offers the perfect chance to enjoy country living at a comfortable price. Whether you’re downsizing, starting out, or just looking for your own piece of the prairie, this one’s worth a look! (id:57557)
1115 Baltic Road
East Baltic, Prince Edward Island
1115 Baltic Road is an 1330 sq. ft. 1.5 storey waterfront home located on the banks of Dixon River. The 1.01 acre lot slopes gently to the water in the river, a perfect place for boating, kayaking and paddle boarding. The home features 2 bedrooms and 1 bathroom, along with a full concrete basement. The large lot has been surveyed and pinned and being surrounded by trees makes it a very private setting. Baltic is just a short drive away from world renowned white sandy beaches. This is a very unique property. Several recent updates have upgraded its appeal including a new roof and propane fireplace, as well as a 2022 renovation of the bathroom that looks amazing. In 2021 a new front door was installed, new flooring and the upstairs newly insulated and finished with beautiful pine siding. Significant upgrades were made in 2020, including updated electrical work and the installation of brand-new floor joists. The property also has a newer hot water tank and well pump and a new ultraviolet light. This location provides the ultimate union of tranquility and an opportunity to enjoy the great outdoors. Only minutes from the world renowned beaches at Basin Head this home is still only 10 minutes to Souris or 30 minutes to Montague. Enjoy the peacefulness of country living while remaining close to shopping, golfing, swimming, fishing and everything PEI has to offer. (id:57557)
15415 Clayhill Road
Halton Hills, Ontario
Welcome to GRANDVIEW ESTATE! This is the property you've been waiting for. Discover a rare gem with jaw-dropping panoramic views that will leave you speechless! Nestled just minutes from Georgetown, Go-station, and many prestigious Golf Courses. This extraordinary estate sits on over 5 acres of breathtaking, pristine landscape. Perched atop the Niagara Escarpment, it offers unrivaled vistas of the Toronto skyline, the iconic CN Tower sparkles in the distance a sight to behold from dawn to dusk. This one-of-a-kind home, meticulously renovated with designer flair and no expense spared blends luxury with natures grandeur. The open-concept main level dazzles with a gourmet kitchen featuring a GE Cafe 6-burner gas range, Sub-Zero fridge, travertine and hardwood floors, crown molding, a stunning decorative fireplace, and pot lights. Multiple walkouts showcase 360-degree views, immersing you in the serene beauty of the surrounding conservation land. A stunning concrete freeform pool with patterned concrete patio and stand alone spa elevates outdoor enjoyment to new heights. Upstairs, four spacious bedrooms, including a recently renovated primary suite with a lavish ensuite and a private balcony overlooking paradise. The fully finished third floor is a showstopper, featuring a cozy fireplace and extraordinary, unobstructed views that elevate every moment spent in this serene retreat. The lower level impresses with a cozy recreation room, possible +2 bedrooms featuring another gorgeous fireplace, and a sleek 3-piece bathroom. Perfectly positioned near charming Glen Williams and backing onto protected conservation land, this home is a sanctuary of luxury and tranquility, where unparalleled views steal the show. 3 Gas fireplaces/on demand Generac generator/Geothermal/400 amp service. (id:57557)
3 Harrow Street
Mississauga, Ontario
Welcome To This Beautiful Detached Bungalow 3+2 Bedroom Nestled In The Vibrant And Highly Sought-After Community Of Malton! This Exceptional Property Offers A Spacious Layout With Endless Possibilities, Featuring A Fully Finished Basement With A Separate Entrance Ideal For Rental Income Or Multigenerational Living. Sitting On A Very, Very Huge Lot With A Massive Backyard, This Home Offers Abundant Outdoor Space Perfect For Entertaining Or Future Expansion. The Size Of The Lot Also Opens Doors For Potential Redevelopment, Making It A Fantastic Investment Opportunity. The Basement Is Newly Built, Offering Modern Finishes And Excellent Income-Generating Potential. Close To Major Highways, Public Transit, Schools, And Only 8 Minutes From Pearson International Airport, Convenience Is At Your Doorstep. Great Opportunity For Developers & Investors. Newer Furnace And A/C (Both Replaced Approx. 5 Years Ago), All Windows - 9 Years Ago And A Roof That Was Replaced Just 3 Years Ago. (id:57557)
430 Mcewan
Windsor, Ontario
CHARMING & UPDATED 3 BEDROOM RANCH IN A PRIME WINDSOR LOCATION! JUST MINUTES FROM THE U OF W, DETROIT RIVER TRAILS, AND THE AMBASSADOR BRIDGE. THE UPDATED KITCHEN, MODERN BATHROOM, AND STYLISH NEW FLOORING MAKE IT MOVE-IN-READY. SEVERAL UPDATED WINDOWS BRING IN NATURAL LIGHT, WHILE THE NEW FURNACE & A/C (APPROX 3 YEARS OLD) PROVIDE YEAR-ROUND COMFORT. THE FULL UNFINISHED BASEMENT OFFERS GREAT POTENTIAL, INCLUDING SPACE FOR AN ADDITIONAL BEDROOM. ENJOY THE COVERED FRONT PORCH AND CONVENIENT REAR PARKING. RENT IS PLUS UTIILITIES AND APPLICATION, CREDIT CHECK AND REFERENCES REQUIRED. (id:57557)
621 - 1787 St Clair Avenue W
Toronto, Ontario
Scout Condos! Cute 1 Bedroom With East Facing Balcony. Bright Primary Bedroom W/ Double Closet. Wide Plank Laminate Flooring And Tiled 4 Pc Bath. Kitchen Open To Living/Dining Combo. Steps To Trendy St Clair With Ttc At Your Doorstep, Shops And Restaurants. Building Amenities Include Concierge, Gym, Party Meeting Room And Rooftop Desk/Garden. Great Value! (id:57557)
43 Smiths Bay Avenue
Prince Edward County, Ontario
Embrace a relaxed lifestyle at this exceptional chalet-inspired PEC retreat, built in 2004 and just 10mins from historic Picton! Nestled in a peaceful neighbourhood along the serene shores of Smiths Bay, this meticulously maintained home features thoughtfully designed living space, with beautiful hardwood and tile flooring throughout. Step inside to an inviting open-concept layout, where the functional kitchen seamlessly flows into a breathtaking great room featuring soaring ceilings, a cozy fireplace, and expansive windows that flood the space with natural light. A versatile loft above serves as the perfect home office, reading nook, or lounge space! The main floor boasts a spacious primary suite with its own fireplace and a spa-inspired ensuite, complete with serene views overlooking the dreamy backyard! Additionally, you'll find a generous guest bedroom (or purposeful private dining area), a full bath, and convenient main-floor laundry with direct access to the insulated garage. The lower level is designed for entertainment and practicality, featuring two large bedrooms, a full bath, a recreation area with kitchenette and pool table-perfect for gatherings or potential in-law accommodations. Outside, discover distinct outdoor living spaces designed for relaxation and enjoyment-from multiple decks, pergolas, and awnings to landscaped gardens, manicured lawns, and pastoral views. Whether you're dining alfresco, lounging in the shade, or stargazing under open skies, each area offers a unique experience! An oversized garden shed and attached double garage provide ample storage. Recent upgrades include new furnace and A/C, HWT, roof, refinished decks, and more. The well (20+ GPM) is equipped with a cistern/trickle system for reliable year-round water. Whole-home generator for comfort. Come explore this remarkable property with renowned wineries, restaurants, trails, berry farms, and a full-service marina just minutes away. You Too, Can Call The County Home! (id:57557)
10 Walnut Crescent
Belleville, Ontario
Welcome to this stunning modern home in the desirable Heritage Park community! Step inside to an inviting open-concept layout featuring vaulted ceilings in the living and dining rooms. The stylish kitchen boasts quartz countertops, a spacious island, and ample cabinet space, with a convenient walkout to the side deck-ideal for effortless outdoor grilling. The kitchen seamlessly flows into the expansive family room, providing the perfect space for relaxation and entertaining. With four generous bedrooms and three full bathrooms, this home offers comfort and functionality for the whole family. The primary suite is a true retreat, complete with a walk-in closet and ensuite. The unfinished basement presents endless possibilities-design your dream gym, home office, or even an additional bedroom. Outside, the large, fully fenced backyard is the perfect blank canvas to create your own private oasis. Whether you envision lush gardens, a patio retreat, or a play space, this outdoor area is ready for your personal touch. A double-car garage and an elegant stamped concrete driveway complete this exceptional home. (id:57557)
Bsmt - 170 Prescott Avenue
Toronto, Ontario
Newly renovated property offers a bachelor basement suite with modern kitchen, 3 pcs bathroom, a spacious room and ensuite laundry with private entrance. This move in ready basement suite sits in a family friendly street located close To shops, schools, parks, Ttc And Steps from Trendy Corso Italia, future Up-Express station within walking distance. **EXTRAS** Street parking by city sticker permit only. (id:57557)
1125 Jane Street Sw
North Bay, Ontario
This home is not a drive-by! The features and the decor must be seen to be appreciated. The entire home has been renovated from top to bottom. The roof and shingles replaced in 2024, the siding was replaced in 2024, the window and doors replaced and flooring redone in 2024 as well as painted throughout. Electric panel added in 2024. The living room features engineered hardwood, freshly painted with an electric fireplace. In the kitchen the ceramic flooring is throughout and a quartz countertop on the island. Fridge, stove, dishwasher and microwave , washer and dryer, all new and included. Both the 4 pc and 2 pc baths are recently upgraded. The laundry room with a back door to the deck and rear yard includes a stackable washer and dryer as well as a stainless utility sink. Both bedrooms have engineered hardwood flooring. The two bay garage has a spot for your truck and car. Also a storage area and workbench. (id:57557)
666 Burnhamthorpe Road
Toronto, Ontario
It Is Wonderful Canada Post Outlet Here!!! Stable Business And Nice Customers. Very Clean And Neat .Well Organized And Very Profitable Business. 1,800sf, Net Income 5K~6K/mth, Canada Post And Professional Greeting Cards Retailer. Very Spacious To Keep Packages. Rent $6,302 (Basic 3,900, TMI & HST ), New lease starting 2025/7, This Outlet In The Same Place For 14 Years. (id:57557)
15206 Colonial Drive
South Stormont, Ontario
Discover your ideal home in this beautiful bungalow located on tranquil, Colonial Drive running parallel to the stunning St. Lawrence River, Highway 2 and the Long Sault Parkway. This prime half acre+ property combines serene rural living with convenient access to local amenities including dining and shopping. The elegant home features three bedrooms, 3 baths including a luxurious en suite, and is highlighted by hardwood flooring throughout most of the main floor. The inviting combined living room and dining room is perfect for family gatherings or cozy evenings, warmed by a natural gas fireplace that creates an inviting atmosphere for curling up and enjoying time together. The heart of the home is the stunning newly renovated kitchen, complete with modern appliances and a charming breakfast nook with a view of the picturesque St. Lawrence River, making it a delightful spot for casual dining. The thoughtfully designed main level also includes a laundry room located off the kitchen, with a view while you tackle chores. Head downstairs to find the entrance to a massive family room with versatile space featuring a natural gas fireplace, ample room for lounging, and areas perfect for hobbies, game day, and children's play. In addition, the basement includes a well-equipped workshop, storage, utility room designed for functionality, and a small powder room for added convenience. Set on a half-acre lot, this property offers an attached 2 car garage, ample privacy with a lush cedar hedge, a charming garden shed, and a multi-level deck that invites outdoor entertaining and relaxation. Situated on a desirable rural road, this property is conveniently located close to Ingleside, Long Sault, and just a short drive to Morrisburg, Cornwall, and Ottawa. Enjoy the best of both worlds tranquil living close to the beauty of the river and easy access to the highway. Don't miss this spectacular property that combines comfort, style, and a picturesque setting. (id:57557)
94 Seton Manor Se
Calgary, Alberta
Step into this Stunning Home featuring 3 spacious bedrooms and 2.5 bathrooms. Designed with elegance and functionality in mind, this property offers an abundance of natural light through large triple-pane windows and boasts 9-foot ceilings on the main floor, with an impressive 11-foot ceiling in the dining area.Master Retreat:The primary suite features a large walk-around closet that connects to the laundry room, offering ultimate convenience.Modern Kitchen: Quartz countertops, a large upgraded sink, slow-closing cabinets, and a convenient pull-out garbage system. Walk-through pantry leading to a mudroom with a built-in bench.Stylish Design: Luxury vinyl plank flooring on the main floor, custom blinds and curtains throughout, and pot lights for a bright, welcoming ambiance.Outdoor Living:Enjoy the composite deck with metal railing and soak up the sun all day in the south-facing backyard.Energy Efficiency: 6 solar panels, a tankless water heater, and central vacuum rough-in.Thoughtful Extras: Equipped with air conditioning, Gas line rough-in for a heater in the garage.Tray ceiling in the bonus room for added elegance. Open staircase with railings to the basement.Wired for Internet booster upstairs and data/cable system for TVs in the main living areas. This Home located close by all major banks, YMCA, gyms, Superstore and Save-On-Foods, playgrounds, a High School, and easy access to Deerfoot Trail and Stoney Trail. This home combines luxury, sustainability, and thoughtful design, making it perfect for families and entertainers alike. Check 3D tour. (id:57557)
2825 Richter Street Unit# 2
Kelowna, British Columbia
Beautiful, modern townhome in a prime location just minutes from the trendy neighborhood of South Pandosy. Offering 4 levels of living, including a spacious roof top patio, this is a fabulous home. On the main level enjoy an open concept floor plan with the living room, dining room and kitchen flowing seamlessly from one space to the next making it ideal for entertaining. Bright living room with large windows allowing for ample natural light. Gourmet kitchen with dark wood cabinetry and beautifully contrasting white countertops. A stainless-steel appliance package and a large center island complete the space. A deck off the kitchen provides the perfect outdoor living area with room for a BBQ, and patio furniture. This desirable floor plan offers 3 bedrooms all on the second level including a primary suite with en suite and walk in closet. Journey up to the 3rd level to discover a generous-sized roof top patio with Kelowna views in all directions. The basement features a fourth bedroom and a rec room. Walking distance to shopping, Raymer Elementary, boutiques, restaurants and Okanagan Lake. This home aditionally offers a spacious single detached garage as well, just steps from the home. (id:57557)
364 Main Street
Burin, Newfoundland & Labrador
Beautiful Waterfront Home for Sale! **Experience serene waterfront living in this stunning split-entry home!** Designed for comfort and style, this property is perfect for families and those who appreciate picturesque views and modern amenities. **Property Highlights:** - **Modern Kitchen:** Step into a beautifully updated kitchen featuring sleek black stainless steel appliances and a spacious raised bar, ideal for casual meals or entertaining guests. - **Main Floor Living:** This home boasts three bright bedrooms on the main level, filled with natural light. The main bath includes a convenient tub and shower combo, creating a perfect space for relaxation. - **Open Concept Design:** Enjoy a fluid layout that seamlessly connects the living, dining, and kitchen areas, making it perfect for gatherings and everyday living. - **Outdoor Oasis:** The expansive deck provides a front-row seat to stunning water views, making it a wonderful spot for morning coffee or evening relaxation while soaking in the surroundings. - **Versatile Basement:** The fully finished basement features an additional bedroom, a large family room that’s perfect for entertainment, and a full bath with a shower. Plus, you’ll find a spacious laundry room for added convenience. - **Additional Amenities:** This home includes an attached garage discreetly located at the rear, a practical shed for extra storage, and a partially fenced yard, perfect for pets or play. **Location:** Nestled in a desirable area, this waterfront property offers tranquility and beauty while still being close to local amenities, parks, and recreational activities along with hospital and schools. **Don’t miss out on this incredible opportunity to live by the water!** (id:57557)
514 Mountain Drive Lot# 160
Vernon, British Columbia
Nestled in the peaceful and picturesque community of Westshore Estates, this beautifully designed single-level rancher offers the perfect blend of quality, style, and convenience. Just minutes from the sparkling shores of Okanagan Lake, this 3-bedroom, 3-bathroom home is an ideal retreat for families, retirees, or those seeking a serene lifestyle in the heart of nature. Enjoy the open-concept living, dining, and kitchen areas, perfect for entertaining or relaxing with family. This gem boasts cutting-edge ICF (Insulated Concrete Form) construction, ensuring exceptional energy efficiency, superior soundproofing, and enduring durability. Differentiating features include an oversized 24 x 28 garage, large pantry, efficient heating and cooling heat pump, and on demand hot water heater, in-floor radiant heating, triple glaze low emission windows, high quality imported exterior doors and metal security shades. Enjoy the seamless flow between the contemporary kitchen, dining area, and living room, perfect for entertaining and everyday living. The fully landscaped yard offers plenty of space for gardening, barbecues, and outdoor enjoyment. This home offers a peaceful escape while being close to local amenities, hiking trails, and lake activities. Whether you're drawn to the tranquility of Westshore Estates or the allure of Okanagan living, this rancher provides the best of both worlds. Don't miss this opportunity to make this your forever home and book your showing today! (id:57557)
2210 Louie Drive Unit# 14
West Kelowna, British Columbia
Welcome to GRANDVIEW TERRACE, a highly sought after, no age restriction, community that is close to golf, restaurants, shopping, transit and more. Enjoy one level living and don't wait on this renovated and well cared for home in central West Kelowna that is perfect for first time home buyers and empty nesters alike. This home maximizes space with a great open kitchen with eating area, 2 big bedrooms and a spacious living room that easily transitions to the park like backyard so you can enjoy relaxing on your extended patio, with hot tub hookup, and tinkering in the garden. See feature sheet for all recent upgrades that includes pex plumbing (No Poly B), gas fireplace, AC, HWT, roof, bathrooms, flooring, appliances, paint, lighting. Lease is prepaid, low Strata Fees that includes landscaping, irrigation and snow removal, plus there is no GST, PTT, Spec tax & no foreign buyers' tax! Location really can't be beat: close to transit, amenities, shopping, restaurants, coffee houses & the 2 Eagles Golf Course and Driving Range as well as easy walks to Walmart, Superstore, Starbucks, London Drugs & multiple restaurants and medical services. Parking includes one covered spot plus a second spot. There is also plenty of visitor parking available. RV parking lot in the complex on an application basis. Rentals allowed with restrictions. A maximum of 2 pets, neither of which is to exceed 25 pounds, shall be allowed to reside per unit. (id:57557)
8820 Oxford Road
Vernon, British Columbia
Views, views, views! Welcome to your serene escape! This breathtaking property offers unparalleled lake views and presents a perfect blend of luxury, comfort, and nature. Nestled in a tranquil neighbourhood, this home is ideal for those seeking a peaceful lifestyle while still enjoying easy access to local amenities. Step outside to your expansive deck/patio, where you can unwind with a morning coffee or host summer barbecues overlooking the pristine water. The master suite is a true oasis, complete with stunning lake views, a walk-in closet, and a spa-like en-suite bath. Additional bedrooms are spacious and inviting, perfect for family or guests. The open-concept living and dining area is perfect for entertaining, with ample space for family gatherings or cozy nights in. The elegant fireplace adds warmth and charm to the atmosphere. Don’t miss this opportunity to own a slice of paradise in this modern masterpiece with captivating lake views! Schedule your private tour today and experience the beauty of lakeside living for yourself in a brand new home! Contact us for more details! (id:57557)
132 Spruce Avenue
Tumbler Ridge, British Columbia
Welcome to this charming home located in the heart of the community, just a short walk away from schools and the downtown core. This property boasts a spacious two car garage, perfect for storing vehicles or outdoor equipment and toys. The big backyard offers plenty of space for outdoor activities and entertaining guests. Inside, you'll find a bright and open concept main living area, ideal for hosting gatherings with family and friends. Don't miss out on this fantastic opportunity to own a home in this desirable location! (id:57557)
176 Greenbriar Bay
Fort Mcmurray, Alberta
Built in 2011, this well-kept and updated 1,520 Ft² mobile home is situated on a spacious 8,878 Ft² lot. The fully fenced yard offers two gated entries, a 16x20 heated garage (8x8 overhead door), a massive wrap-around deck, and parking for up to six vehicles between the gravel crush and paved area—perfect for those who love outdoor space.Inside, you'll find seamless laminate flooring throughout, complemented by tile in the bathrooms and kitchen. One end of the home features an oversized bedroom, an additional well-sized room, and a 4-piece bathroom. The open-concept living, dining, and kitchen area has a modern feel, with sleek cabinets and stainless steel appliances.As you make your way toward the primary bedroom, you’ll pass the laundry room, which includes extra storage space. Here is also secondary access to the wrap-around deck and backyard. The spacious primary suite includes a 4-piece ensuite and a walk-in closet, providing a comfortable retreat.With updated insulation in the skirting, this home offers energy efficiency and all the space you need at an affordable price. Don’t miss out—call today for more information! (id:57557)
40 Wawanaisa Road
Carling, Ontario
Discover the endless possibilities with this exceptional offering three separately deeded lots totaling approximately 8 acres, nestled in a serene natural setting just steps from the sparkling waters of Georgian Bay. This unique package presents an incredible opportunity for investors, developers, or those dreaming of building a private retreat or family compound in a coveted location. The current home on the property is ready for your vision! The lots offer a mix of mature trees, open clearings, and natural beauty, providing a peaceful and private atmosphere. With potential access to Georgian Bay, enjoy all that waterfront living has to offer: boating, swimming, kayaking, fishing, and breathtaking sunsets over the bay. Located just a short drive from local amenities, marinas, and charming nearby communities, these properties offer the perfect balance of seclusion and convenience. Whether you're envisioning your dream home, a getaway cottage, or a long-term investment, this rare offering is a must-see.Don't miss your chance to own a piece of paradise near the shores of iconic Georgian Bay. (id:57557)
2401 Ord Road Unit# 119
Kamloops, British Columbia
This spacious gem is great for a couple or growing family in one of Kamloops most well kept parks. The home is located in the family section allowing you to get into the market. The large bedrooms will give you lots of comfort with lots of storage. Laundry room has added storage and room for your freezer. Large family room with sliding glass doors to sundeck. Newer Stainless-Steel Fridge, Stove, Dishwasher, and Microwave also included is washer, dryer, 75 wall mounted T.V. in family room, Murphy bed in living room. Updates include kitchen, vinyl plank floors, counter, sink, lights, both bthrms are updated. New fireplace installed 2018 Wett certified,roof completed 2023, New Furnace and Air Condition 2023. New electrical panel. This home has 2 rooms that could be easily used for an office or bedroom. You have a large, fenced backyard, with 1 spliced plum tree, 1 apple, 2 pear which are all mature and producing fruit, large section of raspberry, 3 sheds. Pets allowed with restrictions. (id:57557)
1175 Rose Hill Road Unit# 6
Kamloops, British Columbia
Fabulous North Thompson views from this beautifully decorated home in Hidden Valley Mobile Home Park. 2 bedrooms and 1 bath with gorgeous new vinyl planking flooring and freshly painted. Open floor plan with large kitchen and dining area plus living room with lots of light. Additional updates are windows, furnace, central air and large shed. Enclosed deck and nicely landscaped fenced yard with lots of privacy and shed that could be a workshop or storage. A great place to call home, close to shopping, restaurants, pubs and other amenities. Pets allowed with park approval. Park will not sign site lease. (id:57557)
59 - 341 Military Trail
Toronto, Ontario
Welcome to Scarborough's highly sought-after, gated community of Seven Oaks! This well-maintained enclave of condo townhomes offers a beautifully renovated 3+1 bedroom, 3-bathroom family home with a finished basement. This end unit features a bright and spacious open-concept layout, showcasing a chef's kitchen with stunning granite countertops, porcelain tile flooring that flows from the front foyer, and a premium stainless steel appliance package. The modern style wood-accented breakfast bar is perfect for morning meals or casual family gatherings. Step outside to a private patio ideal for entertaining or relaxing. The open-concept community also includes a fantastic play area and shared outdoor space for socializing and family fun. The finished basement includes a large recreation room, a fourth bedroom, and a full 4-piece bathroom perfect for guests, extended family, a home office, or additional living space. This prime location places a primary school directly across the street, while Woburn Collegiate Institute known for its excellent academic and gifted programs is just a short distance away. You'll also enjoy easy access to Highway 401, TTC transit, Centenary Hospital, and the Toronto Pan Am Sports Centre. Both the University of Toronto Scarborough campus and Centennial College are just minutes away. Seven Oaks Park offers community amenities such as a tennis court, splash pad, and playground, while Morningside Park provides scenic walking trails. With the peaceful Neilson Ravine just outside your doorstep, this home offers the perfect blend of nature, convenience, and community. Don't miss the opportunity to call this beautifully updated home yours! (id:57557)
14 Pine Coulee Ranch Sw
Stavely, Alberta
WOW! Looking to build your dream home in the country or a week-end retreat! Pine Coulee Ranch Estates ! Do you appreciate Mountain Views and Privacy is a priority, easy access to paved road is a must. Across from Pine Coulee Reservoir- 4.25 Acre parcel is located 10 miles SW of Nanton on Hwy 533 and approx. 1 mile West on Township Road 154. The Views are spectacular in all directions. Take a Drive and enjoy this beautiful community! Minutes to Stavley, 1 Hr to Calgary and I hr to Lethbridge. The lake is surrounded by farmland and ranch land. It is very popular with fishermen. The lake is also popular with water skiers, especially at the south end of the lake where it is the widest. Pine Coulee Reservoir is approximately 15min from Stavely. Take HWY 527 to Township Road 140. The average WATER depth is 15-25 feet, with a maximum depth of 35 feet. Great for Swimming, Boating + a Famous Fishing spot. Great opportunity and Value! (id:57557)
55 Tom Brown Drive Unit# 29
Paris, Ontario
Brand New stunning 3-Story Townhouse featuring 4 Bedrooms and 2.5 Bathrooms. This home showcase contemporary finishes including large windows, stylish vinyl plank flooring, and pot lights, modern kitchen with contemporary backsplash and quartz countertops. Large 4th Bedroom/den that can be used in a variety of different ways. Known as the prettiest town in Canada, this home is just a short drive from downtown Paris, the Grant River, scenic trails, parks, restaurants, grocery stores, and all essentials amenities. Enjoy the perfect blend of comfort and convenience in one of Ontario's mist desirable communities. (id:57557)
51 Ariss Glen Drive
Guelph/eramosa, Ontario
Tucked away on a quiet cul-de-sac in the charming community of Ariss, this exceptional executive home offers luxury, privacy, and a welcoming community atmosphere where neighbours come together for Canada Day fireworks and Halloween parades. Upon entrance, you will quickly fall in love with the craftsmanship and care that define this home. The open concept main level is airy and inviting, with hand-scraped engineered hardwood stretching beneath 9' ceilings. In the living room, a stunning coffered ceiling adds a touch of elegance, while natural light dances across every surface. The combined kitchen and dining area is truly the heart of the home- designed for both entertaining and everyday living. A luxurious island anchors the space, surrounded by top-tier features including a gas countertop range, double built-in ovens, a MARVEL wine fridge, a beverage fridge, and a spacious pantry. Whether you are hosting a dinner party or enjoying a quiet family meal, this space delivers on every level. From here, walk out to the covered rear porch and adjoining composite deck with built-in hot tub, overlooking the expansive backyard with a firepit area, as well as the Kissing Bridge Trail beyond. After a long day, retreat to the master suite- a peaceful escape with a spa-like ensuite, a spacious walk-in closet, and private access to the deck and hot tub area. The main level also offers a thoughtfully designed laundry/mudroom combination, a stylish powder room for guests, and 2 additional bedrooms accompanied by a spacious 5pc bathroom. The finished lower level extends the living space with extra-high ceilings, engineered hardwood flooring, a handsome gas fireplace with stone surround, a stunning 4pc bathroom, and 2 additional bedrooms- ideal for guests or growing families. Perfectly situated just minutes from Guelph, Kitchener/Waterloo, and Centre Wellington, and only a short stroll to the Ariss Valley Golf Course, this home offers an unparalleled and desirable rural lifestyle. (id:57557)
545 Roanoke Avenue
Kelowna, British Columbia
Centrally located by Knox Mountain, the lovely waterfront of Okanagan Lake and walking distance to all that downtown Kelowna has to offer, this MF1 zoned property has 2 beds, 1 bath and a detached garage on a 0.11 acre lot. This excellent investment opportunity has infill redevelopment potential, is an easy investment hold or a lovely location for you to call home and is move-in ready today. Complete with a new roof, furnace and A/C (2 years), recently upgraded appliances and kitchen, and a bright open-concept layout, endless potential exists here and requires a viewing to understand the true value of this lovely property. (id:57557)
84 Andrews Drive W
Mapleton, Ontario
Beautiful landscaping, a 2-car garage, and a newer concrete driveway and front steps welcome you to this quality built brick bungalow in the quaint town of Drayton. Offering an inviting open concept layout with high ceilings, this home is designed for both style and practicality. The spacious living room features tray ceilings and a focal gas fireplace, both adding a touch of elegance, while the large windows with California shutters fill the space with natural light. The bright kitchen showcases crisp white cabinetry, a functional two-tier island for additional prep and seating space, and a seamless flow into the dining area. From here, step out onto the deck with a pergola and enjoy the fully fenced backyard- complete with a charming chicken coop! The main level offers three generous bedrooms, including a primary retreat with a walk-in closet and a private 4 piece ensuite. A practical 4 piece main bathroom and convenient main floor laundry add to the homes functionality. The finished basement extends the living space with a cozy family room, a versatile recreation room/playroom, and a dedicated space for an office or home gym. A fourth bedroom and a full bathroom with a jetted tub and separate shower make this level ideal for guests or extended family. With its thoughtful design, great outdoor space, and ample living areas, this exceptional home is the perfect place to settle in and enjoy the best of small-town living. (id:57557)
420 390 Route
Rowena, New Brunswick
Experience the peace and beauty of waterfront living in this warm & welcoming log home on the scenic Tobique Head Pond. Full of rustic character and modern comforts, this 4-bedrm + Den, 3-bathroom home offers the perfect blend of cozy & spacious design. Step inside to an inviting open-concept layout with beautiful wood and ceramic floors. Stay comfortable year-round with 3 efficient heat pumps and 2 pellet stoves, plus a third pellet stove in the garage for added warmth during the colder months. The fully finished walk-out basement provides additional space with 2 bedrooms, a full bath, an office, and a large family room. Newly paved extra-large driveway, a fully insulated 28x28 two-car and 3 door garage w/loft, a 15x22 insulated storage shed, and even a chicken coop for your feathered friends. Relax in the hammock on the expansive screened in upper deck while soaking in sweeping views of the river. Lower deck offers more entertaining space, stone walkway to mid level fire pit, few steps more, your on your own private dock. Evenings can be enjoyed sitting by the fire with friends & family. The home is constructed with energy-efficient ICF. Located on one of New Brunswicks beloved waterways, the Tobique River is a haven for boating, kayaking, fishing, and home to the famous Fiddlers on the Tobique river run. This property is the perfect riverside escape. Dont miss your chance to own this slice of paradisebook your private showing today. (id:57557)
262 Dolman Street
Woolwich, Ontario
This exceptional family home is nestled in a highly sought-after, newer subdivision where timeless design meets everyday functionality. With lush greenspace, a pond, and the Grand River as its backdrop, this residence offers the serenity of nature with the convenience of nearby schools, parks, and scenic walking trails. A welcoming covered front porch sets the stage for what awaits inside- a home that is both spacious and bright, thoughtfully designed with family living in mind. The main level unfolds with a graceful flow, beginning with a formal living room that features hardwood flooring, a gas fireplace, and expansive windows that frame breathtaking views of the natural landscape beyond. The heart of the home is the stunning kitchen, where crisp white cabinetry, modern appliances, and a central island with a breakfast bar create a space that is as beautiful as it is functional. Adjacent to the kitchen, a versatile office nook adds convenience- ideal as a home workspace, additional pantry area, or even a charming coffee bar. The open kitchen and dining arrangement creates a space that is perfect for both casual family meals and entertaining. Sliders lead to a great-sized upper deck, where you can enjoy your morning coffee or evening sunsets with uninterrupted views of the greenspace. A stylish powder room and a practical mudroom with interior access to the double garage complete the main floor. The 2nd level offers 4 spacious bedrooms, including a luxurious primary suite with a large walk-in closet and a 4pc ensuite boasting a soaker tub and separate glass-enclosed shower. A 4pc bathroom and upper-level laundry room add ease to the everyday routine. The unspoiled walk-out basement presents endless possibilities, whether you envision a custom recreation space, additional bedrooms, or a private in-law suite. Offering the perfect blend of elegance, comfort, and thoughtful design, this home is a true gem! (id:57557)
7 Mirror Lake Drive
Muskoka Lakes, Ontario
OPEN HOUSES! - SATURDAY, JUNE 14th FROM: 12:00pm -2:00pm & SUNDAY, JUNE 15th FROM: 2:00pm - 4:00pm!! - This inviting 3 bedroom (2+1) raised bungalow, built in 2018, sits on an elevated lot and offers incredible views of Mirror Lake. As you approach, beautiful landscaping and a covered front porch welcome you home. Step inside to a bright, semi open-concept main floor plan. The custom kitchen is a culinary enthusiast's dream, with all stainless steel appliances, plenty of cabinetry, drawers, and ample counter space. The sliding doors open up to a spacious rear deck surrounded by mature trees - perfect for outdoor entertaining & BBQing. The primary bedroom boasts lake views, a 3-pc ensuite washroom and walk-in closet. The finished basement features a third bedroom and cozy recreation room, perfect for table games or hosting gatherings. A short walk takes you to Indian Crescent Park, where you can spend the day swimming, kayaking and soaking in the sun. All this within a 5 minute drive of the amenities Port Carling has to offer. This is an incredible opportunity to live in one of Port Carling's most sought-after lakeside neighbourhoods! (id:57557)
28 Greti Drive
Hamilton, Ontario
Positioned on a premium corner lot, this 2 storey home is equipped with a separate entrance for today's multi-generational family in this highly sought after neighborhood! The impressive 4+1 bedroom, 3.5-bathroom home masterfully combines beautiful design with practical functionality. The welcoming main floor shows rich hardwood throughout. The bright living room offers a versatile space perfect for formal gatherings or a productive home office. Adjacent, find the elegant dining room showcasing a striking coffered ceiling. The home flows naturally to the inviting family room featuring a gas fireplace, connected to a gourmet kitchen that will inspire your culinary creativity. Enjoy stainless-steel appliances, a gas range, convenient walk-in pantry, tiled floor, and a comfortable eat-in area for casual dining. For added convenience, inside access to the garage from a charming mudroom with built in bench and storage above. Upstairs, discover four spacious bedrooms with beautiful hardwood flooring, a practical second-floor laundry room, a 4-piece main bath, and spacious primary retreat with double entry doors complete with generous walk-in closet and spa-inspired ensuite featuring both soaker tub and separate shower. The generous sized rear yard features a composite deck, hot tub, added storage shed and gas hook-up for a gas BBQ. The fully finished lower level features 1114 sq ft of additional living space with its own separate side entrance with phantom screen, and is complete with a bright recreation room, stylish modern additional eat-in kitchen, and full 4-piece bathroom. In addition, step outside to a separately fence yard area for private use. Perfect for larger households requiring extended living arrangements or growing families, this exceptional property delivers elegance, comfort and versatility in one impressive package. (id:57557)


