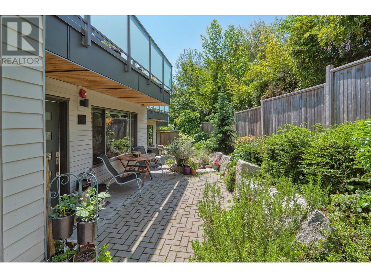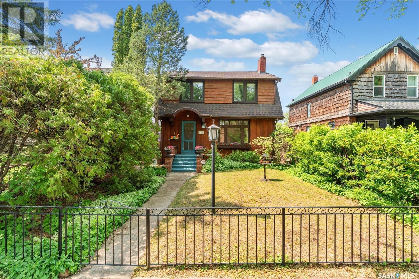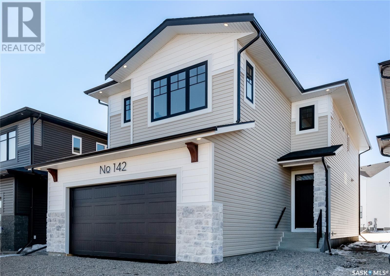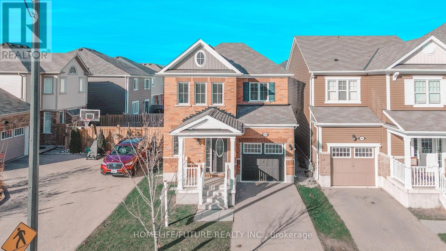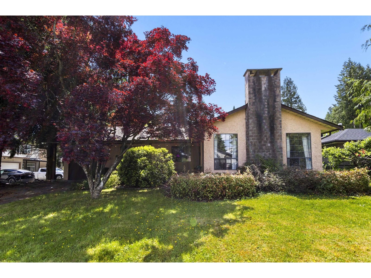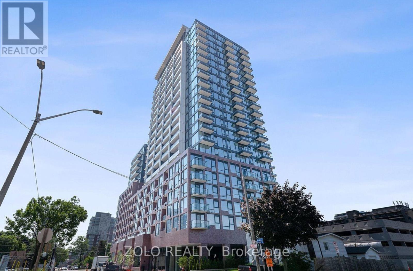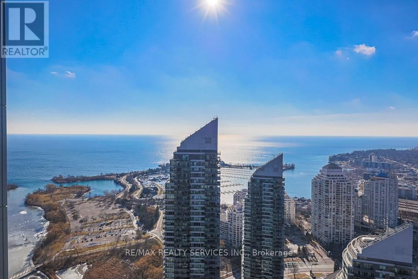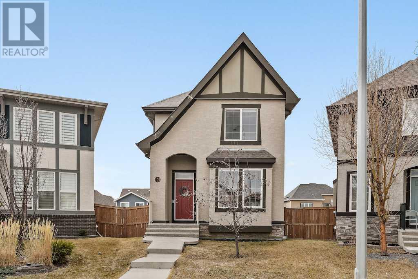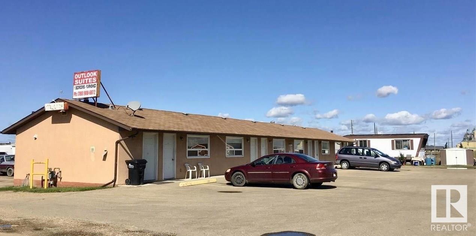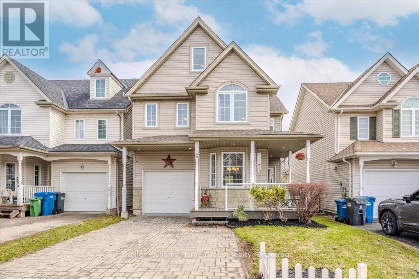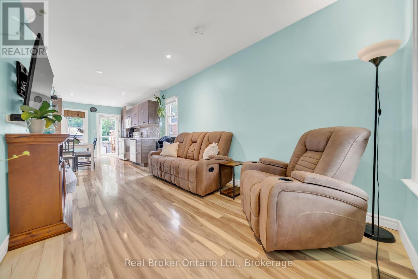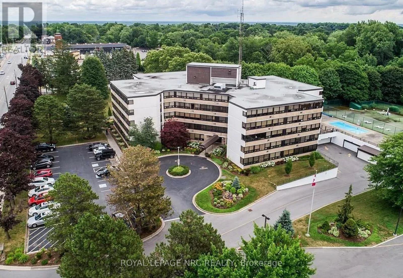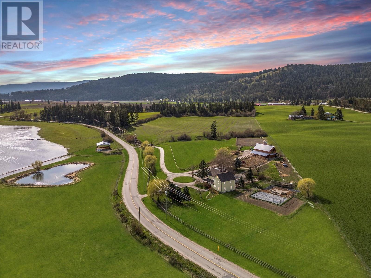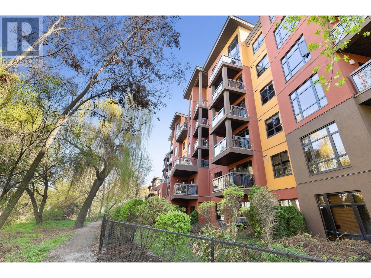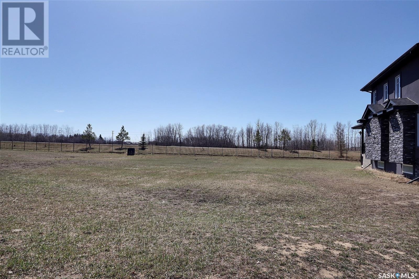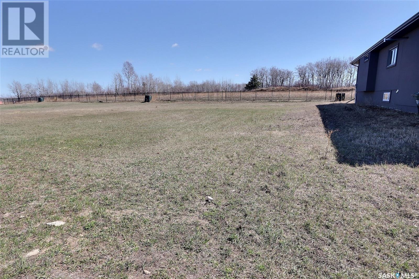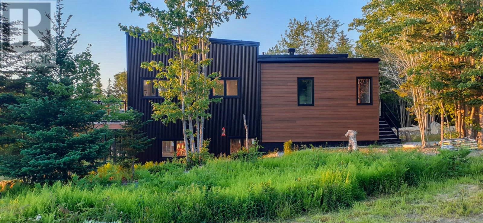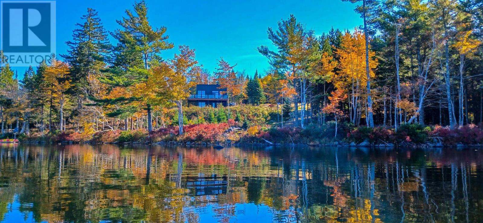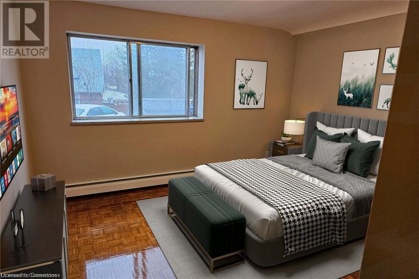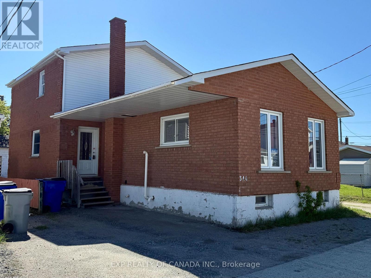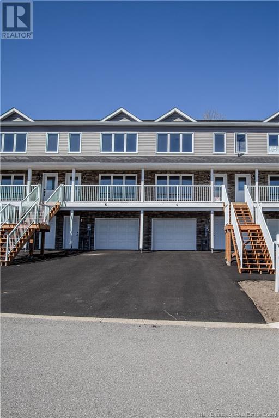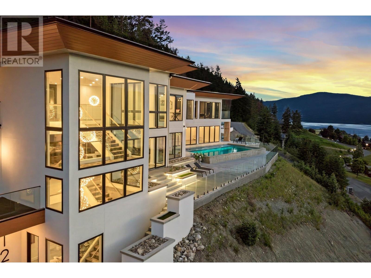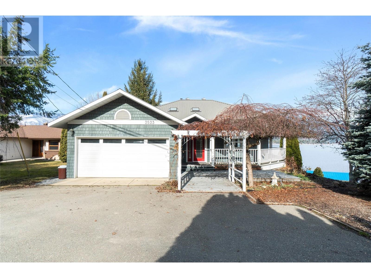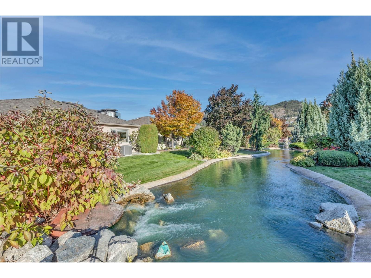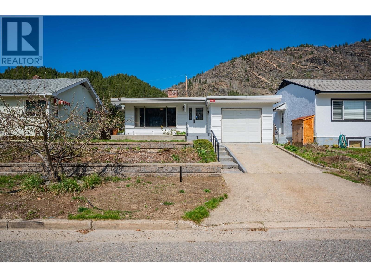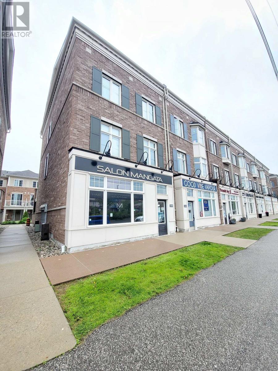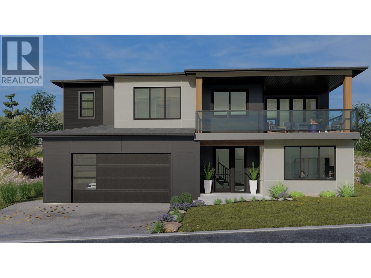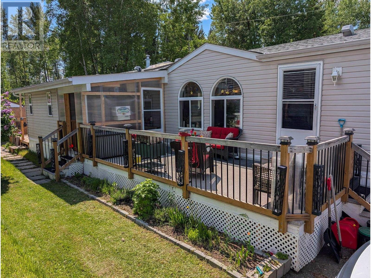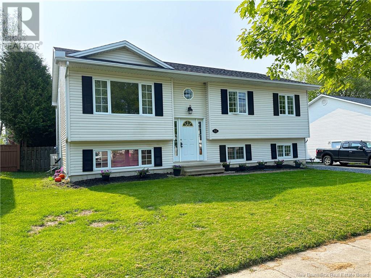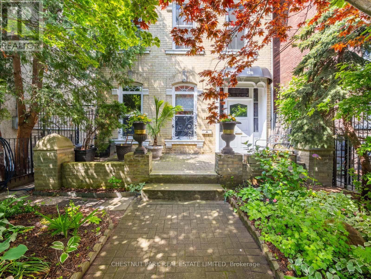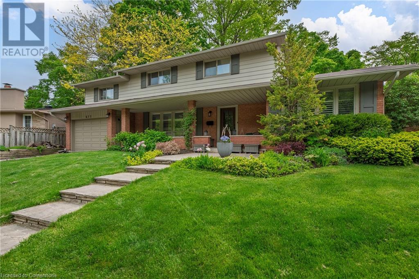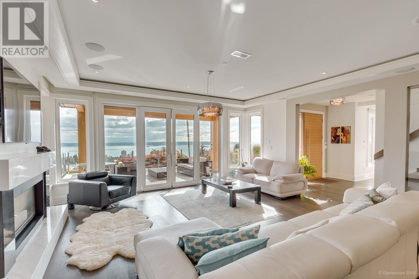110 736 Gibsons Way
Gibsons, British Columbia
Ideal for retirees & first-time buyers! This 1,169 sqft one-level-living, townhouse style residence boasts 2 bedrooms, 2 bathrooms, with a bright, open & spacious layout. This is the only unit with a 2-car garage which provides ample storage for kayaks, bikes, and outdoor gear! The oversized modern kitchen features a huge island, great for entertaining with ample counter and cupboard space. This area flows into a spacious dining space and the cozy living room with an electric fireplace. The primary bedroom features a walk-in closet and a 4-piece ensuite, while a second bedroom and bath accommodate guests. Large, sun-filled windows offer stunning garden views and access to a private terraced patio-perfect for relaxing, gardening, or soaking up the late afternoon sun. Foreign buyers welcome. (id:57557)
105 Johnson Drive
Shelburne, Ontario
Welcome to this beautifully maintained all-brick bungalow with a rare 3-car garage, nestled on a spacious lot in a peaceful, established neighbourhood. Offering 4 well-sized bedrooms and 2.5 bathrooms all on the main floor, this carpet-free home is designed for both comfort and practicality.The bright, white kitchen features quartz countertops, a gas stove, and a casual eat-in area, perfect for everyday meals. The family room impresses with its cathedral ceiling and walkout to a private deck equipped with a gas BBQ line ideal for entertaining. Enjoy the serenity of backing onto mature trees, creating a quiet and private outdoor space.The finished basement adds even more versatility, with a large rec room, gym, office, and an additional 3-piece bath. A fully self-contained in-law suite with separate entrance includes 2 bedrooms, a 4-piece bath, full kitchen, and a walkout living area perfect for extended family or guests.With parking for up to 6 vehicles and a thoughtful layout throughout, this home offers space, functionality, and quiet charm. (id:57557)
1117 West Bay Road
Garson, Ontario
Welcome to your dream waterfront retreat, offering 236 feet of sandy beach frontage on Lake Wanapitei—the largest lake in Canada completely surrounded by a single city. Nestled in the calm, sheltered waters of McLeod Bay, this exceptional home blends timeless design with premium comfort and lakeside living. With over 4500 square feet of living area, this home is perfect for a larger family or an entertaining lifestyle. Inside, the main level features the spacious primary bedroom with private deck access and a luxurious en-suite. The heart of the home includes a great room with a dramatic cathedral ceiling and wood-burning fireplace with a majestic mantle and cultured stone, a gourmet kitchen with 10-foot quartz countertops, and panoramic lake views from every room. A cleverly designed butler’s pantry doubles as a mud-room and laundry space, providing direct access to the double car garage—perfect for daily convenience. Upstairs, you’ll find two generously sized bedrooms, an additional full bathroom, and an ideal space for a home office or yoga studio. Offering both privacy and inspiring views. The lower lake level boasts soaring 12-foot ceilings, two massive bedrooms (with potential to divide into more), a games room, a beautifully updated bathroom with walk-in shower and soaker tub, and walkout access to your private hot tub, fire pit, and the stamped concrete path down to the beach, your very own boat launch and lakeside sauna. Whether you're relaxing on the wrap-around porch, entertaining in style, or enjoying peaceful mornings by the water, this one-of-a-kind property offers luxury, functionality, and endless lifestyle opportunities. (id:57557)
147 Caledonia Dr
Leduc, Alberta
Welcome to 147 Caledonia Drive — a stunning newly built two-storey home offering over 2,066 sq. ft. of thoughtfully designed living space in one of Leduc’s most desirable communities! This modern home boasts a bright and open-concept main floor, featuring a spacious guest room, a stylish dining area, and a chef-inspired kitchen with a large quartz countertop island — perfect for entertaining and family gatherings. The main level also offers the convenience of a walk-through pantry. Upstairs, you'll find a generously sized bonus room ideal for cozy movie nights, alongside three well-appointed bedrooms, including a luxurious primary suite complete with a walk-in closet and a spa-like ensuite. The upper floor also hosts a convenient laundry room and a full bath for added functionality. This home combines modern comfort with family-friendly design and is perfectly located near schools, parks, shopping, and major commuter routes. Don’t miss your chance to make this brand new Leduc home yours! (id:57557)
811 9th Avenue N
Saskatoon, Saskatchewan
Charming character home located in the heart of the city — 811 9th Avenue, Saskatoon. Step into timeless character and warmth at this beautifully maintained two-storey home in a highly sought after location, Built in 1935 and rich with architectural charm, this 1,670 sq ft property offers a thoughtful blend of historical appeal and practical updates. Inside, you'll find a spacious and inviting layout featuring three bedrooms upstairs plus an additional den in the basement. the main level is adorned with hardwood flooring, exposed interior brick in the office, and gorgeous stained-glass windows and chandeliers that lend an elegant, vintage feel. Enjoy cozy evenings by one of the two gas fireplaces, or unwind in the stunning four-season sunroom. The kitchen and dining areas offer a generous space and the opportunity to modernize. A bright office on the main floor provides a quiet and unique workspace with character detailing throughout. The partially finished basement includes a den, 3-piece bath, laundry area, and ample storage, plus side entry access — adding flexibility for future suite potential. What truly sets this home apart is its stunning outdoor space. The large backyard is a rare find, complete with a spacious deck, two sheds, and mature landscaping offering both beauty and privacy. Top-quality Denovo triple-pane windows on the east side ensure energy efficiency while preserving the home's integrity. Located near downtown, amenities, and transit routes, this property combines location, character, and lifestyle. While there's no garage, the property offers back and side access — with plenty of room to build is desired. Give me a call today to view this lovely property (id:57557)
147 Cockroft Manor
Saskatoon, Saskatchewan
Welcome to Pure Development's newest build in Brighton that will be move-in ready in December! 147 Cockcroft is the same model as their current showhome located at 142 Katz Ave with small design tweaks for that one off uniqueness every Pure Home is known for! Pictures are of the current showhome and the mood board renderings provide you the finishings in this home! Features include an open concept main floor with a large kitchen that has a walk through pantry, feature fireplace wall, an abundance of natural light with a generous window package, great street appeal and excellent quality materials and workmanship through out! This 3 bedroom, 3 bath home includes second floor laundry room, bonus room and a large primary suite with 5 piece ensuite and walk-in closet. Front yard landscaping and concrete driveway are included. Showhome is available for private viewing. (id:57557)
350 Seabrook Drive
Kitchener, Ontario
Concept Design That's Perfect For Today's Lifestyle. Freshly Painted Throughout With New Vinyl Floor. (id:57557)
14776 60a Avenue
Surrey, British Columbia
INVESTORS, BUILDERS & DEVELOPERS. This property offers a 8678 sqft lot with the potential for future development, allowing you to build a new house with a coach home in the back or a duplex, providing flexibility for investment or personal use. With back lane, side lane, and front road access, the possibilities are endless. The current rancher has 3 bedrooms & 2 bathrooms, boasts a private, south-facing fully fenced backyard, perfect for outdoor entertaining or relaxation. Enjoy the spacious covered deck, ideal for year-round gatherings, along with convenient lane access and RV parking. Situated on a quiet street, this property is conveniently located near schools, public transportation, shopping, and the YMCA, making it an excellent choice for families and active individuals. (id:57557)
223 - 28 Ann Street
Mississauga, Ontario
Welcome to The Anticipated Westport Condominiums! Fully furnished 2-bedroom, 2-bath residence in the heart of Port Credit. The open-concept kitchen and living space is perfect for entertaining, featuring integrated high-end built-in appliances, sleek cabinetry, GraniteCountertops, with Floor-to-ceiling windows creating an abundance of natural lighting. This Beautiful home can also come fully furnished, Great option for a first time buyer! Enjoy access to premium amenities, including a concierge, lobby lounge, co-working hub, fitness centre, pet spa, guest suites, and a stunning rooftop terrace featuring fire pits, cabanas, and BBQ stations. Located just a 5-minute walk from the waterfront, parks, boutique shops, and gourmet dining, this condo is perfectly situated to offer the best of Port Credit. With thePort Credit GO Station at your doorstep, Commute to downtown Toronto in under 30 minutes, commuting has never been easier! (id:57557)
Ph2 - 2220 Lakeshore Boulevard
Toronto, Ontario
This stunning 2 bedroom, 2 bathroom south-facing penthouse at 2220 Lakeshore offers the perfect blend of luxury and comfort. The expansive floor plan features a spacious living area with floor-to-ceiling windows that showcase panoramic views of the lake and city skyline. The modern kitchen is equipped with high-end appliances and sleek finishes, making it ideal for both cooking and entertaining. The bedrooms are generously sized, with the master suite boasting a private ensuite bathroom. With top-notch amenities and a prime location, this penthouse provides a sophisticated urban oasis for its residents.** seller agrees to provide a $5,000 credit to replace flooring, so you can have the floors of your choice!** second locker also available in next building for additional cost. (id:57557)
6211, 302 Skyview Ranch Drive Ne
Calgary, Alberta
WEST FACING UNIT | CONVENIENT LOCATION | 2 BEDROOM | TITLED PARKING | IN-UNIT LAUNDRY |Welcome to this stylish and upgraded 2-bedroom, 1-bathroom condo located in the established and amenity-rich community of Skyview Ranch. This well-maintained unit offers a bright and spacious layout with large windows that flood the living space with natural light. The open-concept kitchen features stainless steel appliances, ample cabinet storage, and a peninsula that doubles as a breakfast bar, seamlessly connecting to the dining area and living room—perfect for entertaining. Step out onto the sunny west-facing balcony, equipped with a BBQ gas line, ideal for outdoor dining and get-togethers. The primary bedroom is spacious and includes a ceiling fan with light, a large window, and a generous closet, while the second bedroom offers flexibility as a guest room, home office, or additional living space. The unit also includes a full-sized bathroom, a dedicated laundry area with a washer and dryer, and a hallway storage closet for added convenience. Enjoy the benefits of a titled parking stall, ample visitor parking, and easy access to nearby schools, shopping plazas, parks, and public transportation. This 2 bedroom condo is a fantastic opportunity in a thriving neighborhood. (id:57557)
151 Marquis Heights Se
Calgary, Alberta
Exceptional value on an incredible pie lot! Located on a quiet cul-de-sac, this original-owner home features nearly 2,400 square feet of living space with 2 living areas, 3 bedrooms, 3.5 bathrooms and a home gym on an OVERSIZED PIE LOT! This beautifully maintained property sits on a landscaped lot that is far bigger than most, measuring over 4,300 square feet, with the perfect south-exposure, ensuring a bright and sunny living space and backyard all year round! The open concept main level of the property features a timeless light kitchen with granite countertops. The kitchen has a large window overlooking the expansive backyard, perfect for watching over children playing in the yard. Resilient laminate flooring flows throughout the main level with a central dining area that has ample space for virtually any table size. The main living area has a large window that overlooks the front yard and cul-de-sac. The main level has a private office space that is the perfect work-from-home space. A mudroom with double closets and 2pc bathroom complete the main level. The upper level of the home features three large bedrooms with the main bathroom and laundry room providing separation between the primary suite and secondary bedrooms. The expansive primary suite, measuring at 12'x15'6", has large south-facing windows overlooking the backyard and is complete with a 5 pc ensuite including a soaker tub, walk-in shower, dual sinks and an oversized walk-in closet. Two more bedrooms, a full bathroom and laundry room complete the second level. The developed basement features resilient vinyl plank flooring throughout and has a large rec room that spans nearly 18'x17', making it the perfect home theatre area, games space or children's playroom. A home gym with a window (that could be converted to a 4th bedroom), a full bathroom and storage spaces complete the lower level. The backyard has a large deck that spans the width of the house that leads to the expansive pie lot, offering an incr edible backyard. The double concrete parking pad provides comfortable parking for two with plenty of green space left for everyday enjoyment. Ideally located on a quiet and safe cul-de-sac, on a pie lot, in the heart of Mahogany, this move-in ready property has been immaculately maintained and truly offers it all! (id:57557)
1850 Yellowhead Tr Ne
Edmonton, Alberta
Functioning Motel and Prime Land Location! This property is .79 acres and located in North East Edmonton in the Cover Bar area with GREAT highway exposure North side of Yellowhead Highway. The motel consists of: 6 fully finished, one bedroom suits. There are also 2, two bedroom mobile homes included that are also fully furnished; 9 full hook up, winterized trailer park stalls (individually metered); 6 power only trader park stalls; utility room with bathroom, coin operated washer and dryer; storage sheds; RV park pylon side and overhead signage. (id:57557)
6 Carrington Place
Guelph, Ontario
Stunning 2.5-Storey Detached Home with Loft, Legal Walk-Out Basement Apartment & Backing onto Serene Greenspace! This beautifully maintained and thoughtfully upgraded home offers an exceptional blend of space, style, and functionality. Tucked away on a quiet street and backing onto lush, protected greenspace, this home provides a rare opportunity to enjoy peaceful nature views with the convenience of city living. Step inside to discover a spacious and sunlit main floor featuring 9' high ceilings, and modern finishes throughout. The gourmet kitchen boasts stainless steel appliances with an eat-in kitchen that has patio doors that lead to a beautiful backyard with a deck and hot tub, perfect for entertaining! The second level offers 3 generous-sized bedrooms, including a luxurious primary suite with a 4 piece ensuite and walk-in closet, and a beautiful laundry area on the same floor. A unique third-level loft provides the ideal space for a home office, family room, or additional bedroom, complete with large windows and elevated views. Downstairs, a fully finished legal walk-out basement apartment offers amazing income potential or multi-generational living, with its own private entrance, full kitchen, bathroom, and laundry. Enjoy ultimate privacy in the fully fenced backyard that opens directly onto mature trees and walking trails, your own tranquil retreat with no rear neighbours. Don't miss this rare gem that truly checks every box. Income potential and nature at your doorstep. (id:57557)
42 Mccormick Street
Welland, Ontario
Welcome to this charming 2-bedroom, 1-bathroom home located on a quiet dead-end street. As you step inside, you are greeted by a welcoming entrance way/mudroom that conveniently separates the living space, perfect for storing shoes and coats. The interior boasts a newer kitchen with updated cabinets, countertops, and backsplash, creating a fresh, modern look. A sliding barn door adds a touch of rustic charm while leading to a recently renovated bathroom. The main floor laundry offers easy access and convenience. The exterior of this home is equally impressive, featuring a deep lot with a fenced-in backyard that provides both privacy and security. You'll love the multiple outdoor living spaces, including a deck and patio, ideal for relaxation and entertaining. Additionally, the property offers multiple sheds for ample outdoor storage, including a newer shed that is just 3 years old. Located in a prime neighborhood, this home is steps away from the Welland Canal, offering beautiful walking trails. It is also within walking distance to Merritt Island Park, downtown amenities, Seaway Mall, grocery stores, restaurants, coffee shops, and a transit stop. Families will appreciate the close proximity to elementary schools, high schools, and Niagara College, making it an ideal location for all stages of life. This home perfectly combines modern updates with practical features, set in a peaceful and convenient location. Whether you are enjoying the indoor comforts or the expansive outdoor areas, this property offers a welcoming and versatile space for any lifestyle. Don't miss the opportunity to make this delightful house your new home! **Street parking available year round.** (id:57557)
102a - 190 Highway 20 W
Pelham, Ontario
Stunning ground floor north facing Fonthill 2 bedroom condo perfectly situated in lovely Fonthill. Offering a spacious and inviting layout, this unit boasts two large bedrooms, two bathrooms, including a private en-suite, and an updated galley kitchen complete with nice appliances, all included for your convenience.This condo truly shines with its impressive array of amenities. Enjoy relaxing by the pool, hosting gatherings in the barbecue area or party room, working out in the gym, unwinding in the sauna, or enjoying a game in the Billyard room. With underground parking, guest parking spaces, and all utilities like water, building maintenance, building insurance, cable TV, and parking included in the condo fees, this property offers effortless, low-maintenance living.Conveniently located close to shopping, dining, and with easy access to main highways, this condo is ideal for anyone looking for luxury, comfort, and convenience in a prime location. Don't miss out. This is the lifestyle you've been waiting for! Building is a no smoking , no pets, no exceptions (id:57557)
360 Cedar Street S
Timmins, Ontario
DUPLEX... Income producing Property! Large main floor 3 bedroom unit with a full unfinished basement equipped to handle loads of storage, with laundry and a 2nd bathroom. Park your car under a practical Car port during all 4 seasons. 210 Dale upstairs Unit features 2 bedrooms, living room and a large eat in kitchen with laundry. Convenient location close to most amenities. INVEST Today! (id:57557)
802 - 560 North Service Road
Grimsby, Ontario
***Prime Location! 2-Bedroom Condo Apartment for Sale in Up-and-Coming Grimsby*** Discover this exceptional 2-bedroom condo apartment boasting unobstructed lake views! Located in the thriving community of Grimsby, this unit offers an open concept floor plan designed for modern living. The contemporary kitchen is equipped with stainless steel appliances and quartz countertops, seamlessly flowing into a spacious living and dining area. Enjoy access to a large covered balcony, perfect for relaxing and taking in the scenic views. The primary bedroom is generously sized, featuring a 4-piece en-suite and a walk-in closet for ample storage. The second bedroom is also spacious, ideal for family or guests. Additionally, there's a versatile den that can be used as a home office or a play/game room. Experience a resort-like lifestyle with this condos proximity to the lake. The location is incredibly convenient, situated near the QEW and within walking distance to the GO Station. The building is well-managed, highly secure, 24 hours concierge and offers great convenience. This Spacious Apartment comes with two owned parking spaces and a large locker, providing plenty of storage and parking options. Don't miss this opportunity to own a stunning condo in an excellent location, Building Amenities Include Rooftop Terrace, Party Room, Fitness Centre, 24/7 Concierge, Guest Suites and visitor parking. (id:57557)
1768 Otter Lake Road
Spallumcheen, British Columbia
Once in a while, a property comes along that feels like a dream pulled from the pages of a lifestyle magazine. Set on over 38 acres of picturesque farmland, this incredible country estate blends charm, utility, and wide-open space. Think 20 acres of lush alfalfa, 5 acres of peaceful woodland with trails, a natural pond, and room to roam for animals, gardens, or future ideas. At the heart is a thoughtfully restored early 1900s farmhouse—full of character, light, and modern updates. The kitchen and dining area invite slow mornings and big gatherings, while the formal living room and wraparound deck bring warmth and ease. With four bedrooms, three baths, and a spacious primary suite upstairs (plus a dreamy attic loft), there’s space for every chapter of life. But the charm doesn’t stop there. The refurbished barn is a showpiece, complete with two horse stalls, a tack room, and an amazing suite upstairs—one of those spaces that takes your breath away. Expansive, light-filled, and full of character, the suite includes two airy lofts—one designed as a bedroom retreat with a private balcony overlooking the rolling pastures below. An in-ground heated pool, detached garage, and upgraded mechanicals round out this perfectly balanced property. Whether you dream of a hobby farm, multi-gen living, or simply space to breathe, this is where rustic elegance meets real-life potential—just minutes from Armstrong and a short drive to Vernon. Country life never looked so good. (id:57557)
151 Lupine Road
Manning Park, British Columbia
Log home at Manning Park. Over 3500 Square feet of custom built home. Rustic charm with modern elegance and function. Vaulted ceilings, wood stove, fireplaces everywhere. The fully self contained basement suite has its own separate laundry. The suite works beautifully for family, friends, or as short or long term rental. This lovely well cared for home is surrounded by trees, forest paths, lakes rivers and mountains. Walk, ride, climb, swim, paddle, ski, Manning park is a Treasure with something for everyone. Your family deserves it you deserve this. Come and have a look. (id:57557)
654 Cook Road Unit# 341
Kelowna, British Columbia
Welcome to your Okanagan retreat at Playa del Sol! This spacious 1-bedroom plus den condo offers a unique and inviting floor plan, perfect for relaxing or entertaining. Step inside to discover stylish laminate flooring in the bedroom and den, enhanced by elegant tile throughout the main living areas. The modern kitchen features stainless steel appliances and granite countertops, making meal prep a pleasure. One of the standout features is the walkout patio, providing direct access to the pool—ideal for a refreshing dip or lounging in the sun. Enjoy resort-style amenities, including an outdoor pool, hot tub, steam room, and a well-equipped fitness centre. Host friends at the BBQ area or unwind at the on-site coffee shop and restaurant/lounge, all just steps from your door. Playa del Sol’s prime location puts you close to the historic Eldorado, vibrant shopping, and beautiful beaches, offering the best of Kelowna’s Lower Mission neighbourhood. Whether you’re seeking relaxation or adventure, this community blends comfort, convenience, and a touch of luxury. Make this inviting condo your new home and experience the Okanagan lifestyle at its finest! (id:57557)
Basement - 4 Lansing Square
Brampton, Ontario
Welcome to a great opportunity to live in a beautiful, newly renovated legal basement apartment in the heart of Brampton, Heart Lake West Community. Close to schools, shopping, restaurants, and public transportation. Located at Kennedy and Sandalwood, this apartment contains two Bedrooms, a three-piece bathroom, one parking spot and ground-level access. Extras include controlled pot lights throughout, new appliances, a modern induction stove/oven and a separate ensuite laundry. Tenant to pay 35% of utilities. (id:57557)
25 Gurney Crescent
Prince Albert, Saskatchewan
Why not build your dream home? Located in the prestigious Adanac Pointe on the eastern outskirts of the city, these lots are the perfect opportunity to build and even offer a river view! Beautifully landscaped with a fence surrounding the neighborhood and a park at the center of it all. Serviced with natural gas, power and city water line, these lots are ready to go! Package prices are available for purchasing multiple lots. (id:57557)
38 Gurney Crescent
Prince Albert, Saskatchewan
Why not build your dream home? Located in the prestigious Adanac Pointe on the eastern outskirts of the city, these lots are the perfect opportunity to build and even offer a river view! Beautifully landscaped with a fence surrounding the neighborhood and a park at the center of it all. Serviced with natural gas, power and city water line, these lots are ready to go! Package prices are available for purchasing multiple lots. (id:57557)
36 Gurney Crescent
Prince Albert, Saskatchewan
Why not build your dream home? Located in the prestigious Adanac Pointe on the eastern outskirts of the city, these lots are the perfect opportunity to build and even offer a river view! Beautifully landscaped with a fence surrounding the neighborhood and a park at the center of it all. Serviced with natural gas, power and city water line, these lots are ready to go! Package prices are available for purchasing multiple lots. (id:57557)
93 Maple Leaf Drive
East Canaan, Nova Scotia
Welcome to 93 Maple Leaf Drive, a serene retreat in East Canaan. Nestled on over 11 acres of prime, private land, this modern contemporary cottage offers the ultimate blend of tranquility and convenience, located on the desirable Mill Lake. Built just five years ago, this cottage features a thoughtfully designed layout with the potential for two self-contained living spaces. Perfect for hosting guests, creating a private suite for family, or even as a potential rental unit. The main floor boasts an open-concept living area, bathed in natural light, with a spacious kitchen, dining, and living room combination. Conveniently located are the laundry room and a half bath. The large bedroom includes an en-suite full bath for your comfort and privacy. Step outside to the expansive terrace, ideal for entertaining, dining al fresco, or simply unwinding in the sun. On the lower level, a generously sized room, currently used as an art studio, is already roughed in for a kitchen, offering additional possibilities for customization. Youll also find a guest bedroom and a full bath, plus space that could easily be transformed into a laundry area. The property also features a workshop with outside access, perfect for storing your outdoor toys or pursuing hobbies. The contents of the cottage are included in the sale, with the exception of personal belongings. Mill Lake offers endless opportunities for outdoor recreation, including swimming, fishing, kayaking, canoeing, and paddleboarding, right at your doorstep. Conveniently located just 15 minutes from Tusket, which offers a restaurant, gas station, and Carl's store for everyday shopping, and only 25 minutes from the town of Yarmouth, where you'll find a hospital, theaters, shopping, and seasonal ferry service. This property is a perfect balance of seclusion and accessibility! (id:57557)
93 Maple Leaf Drive
East Canaan, Nova Scotia
Welcome to 93 Maple Leaf Drive, a serene retreat in East Canaan. Nestled on over 11 acres of prime, private land, this modern contemporary home offers the ultimate blend of tranquility and convenience, located on the desirable Mill Lake. Built just five years ago, this home features a thoughtfully designed layout with the potential for two self-contained living spaces. Perfect for hosting guests, creating a private suite for family, or even as a potential rental unit. The main floor boasts an open-concept living area, bathed in natural light, with a spacious kitchen, dining, and living room combination. Conveniently located are the laundry room and a half bath. The large bedroom includes an en-suite full bath for your comfort and privacy. Step outside to the expansive terrace, ideal for entertaining, dining al fresco, or simply unwinding in the sun. On the lower level, a generously sized room, currently used as an art studio, is already roughed in for a kitchen, offering additional possibilities for customization. Youll also find a guest bedroom and a full bath, plus space that could easily be transformed into a laundry area. The property also features a workshop with outside access, perfect for storing your outdoor toys or pursuing hobbies. The contents of the house are included in the sale, with the exception of personal belongings. Mill Lake offers endless opportunities for outdoor recreation, including swimming, fishing, kayaking, canoeing, and paddleboarding, right at your doorstep. Conveniently located just 15 minutes from Tusket, which offers a restaurant, gas station, and Carl's store for everyday shopping, and only 25 minutes from the town of Yarmouth, where you'll find a hospital, theaters, shopping, and seasonal ferry service. This property is a perfect balance of seclusion and accessibility! (id:57557)
1607 - 225 Sumach Street
Toronto, Ontario
Welcome To This Stunning 1 Bed + 1 Den Unit With Spacious Den. In The Beautiful Regent Park Community. Stainless Steel Appliances, Floor To Ceiling Windows, High Ceilings. Building Amenities: Gym, 24-Hour Concierge, Guest Suites, Party Room, Games Room, Rooftop Deck With Kids' Play Area And Visitors' Parking! Close To TTC, Parks, Community Center. (id:57557)
1768 Otter Lake Road
Spallumcheen, British Columbia
Once in a while, a property comes along that feels like a dream pulled from the pages of a lifestyle magazine. Set on over 38 acres of picturesque farmland, this incredible country estate blends charm, utility, and wide-open space. Think 20 acres of lush alfalfa, 5 acres of peaceful woodland with trails, a natural pond, and room to roam for animals, gardens, or future ideas. At the heart is a thoughtfully restored early 1900s farmhouse—full of character, light, and modern updates. The kitchen and dining area invite slow mornings and big gatherings, while the formal living room and wraparound deck bring warmth and ease. With four bedrooms, three baths, and a spacious primary suite upstairs (plus a dreamy attic loft), there’s space for every chapter of life. But the charm doesn’t stop there. The refurbished barn is a showpiece, complete with two horse stalls, a tack room, and an amazing suite upstairs—one of those spaces that takes your breath away. Expansive, light-filled, and full of character, the suite includes two airy lofts—one designed as a bedroom retreat with a private balcony overlooking the rolling pastures below. An in-ground heated pool, detached garage, and upgraded mechanicals round out this perfectly balanced property. Whether you dream of a hobby farm, multi-gen living, or simply space to breathe, this is where rustic elegance meets real-life potential—just minutes from Armstrong and a short drive to Vernon. Country life never looked so good. (id:57557)
19 Lacroix Bay Road
Whitewater Region, Ontario
Where Possibility Lives and Adventure Begins! Tucked into the rural beauty of Lapasse, just steps from the shimmering shores of the Ottawa River, this two-storey home is ready for its next chapter and its only limited by your imagination. Offering a rare 0.72-acre lot, this property invites creativity, self-sufficiency, and a lifestyle rooted in nature. With three bedrooms, one and a half bathrooms, and a thoughtfully laid-out floor plan, the home offers immediate comfort with the potential to update and personalize over time. The large eat-in kitchen is the heart of the home full of light and space for gathering. Daily life is made easier with the convenience of second-floor laundry a small detail that makes a big difference. Whether you're dreaming of a modern country retreat, a hobby homestead, or a getaway for year-round recreation, the canvas is here you bring the vision. Just meters from the public boat launch, mornings can begin on the water kayaking, fishing, or simply soaking in the peace that defines life in Lapasse. In every season, the natural surroundings offer a playground of possibility for the outdoor enthusiast. Practical upgrades lay a solid foundation: a high-efficiency propane furnace, central air, and HEPA filtration system were installed in 2017, along with an on-demand hot water heater. Hydro already extends to the shed, offering potential for a workshop or future garage. Bring your tools, your plans, and your dreams this is a property where transformation is not only possible, it's welcomed. Minimum 24 hour irrevocable on all offers submitted. (id:57557)
2205 King Street E Unit# 6
Hamilton, Ontario
Welcome to 2205 King Street East, Unit #6, a generously sized and beautifully updated 2-bedroom apartment located in the heart of the Glenview neighbourhood. Set within a quiet, well-managed low-rise building, this bright and inviting suite is perfect for individuals, couples, or small families seeking comfort and convenience. Step inside to a sunlitcliving room and an updated eat-in kitchen, complete with modern cabinetry and ample space for casual dining. Both bedrooms are spacious and filled with natural light — ideal for restful retreats or versatile setups like a home office. The unit includes a 4-piece bathroom, plenty of storage, and a warm, welcoming layout that makes you feel right at home. Situated in a highly walkable area, this home is just steps from public transit, schools, parks, shopping, and minutes to the Red Hill Valley Parkway — making commuting or exploring the city a breeze. (id:57557)
344 Pine Street S
Timmins, Ontario
This GRAND All Brick home is surely equipped for large family gatherings. Spacious main floor living room, extra large bathroom, great sized kitchen, a bonus kitchen and bonus rooms in the basement to add an elderly family member or just someone down on their luck that you wish to help out can be more than comfortable in this private space. Three bedrooms all on the upper level for extra peacefulness while working shift work. All amenities near by for quick access during your busy daily schedules. Single detached garage off the laneway. Don't Hesitate Set that closing date! (id:57557)
4 Rockingstone Drive
Saint John, New Brunswick
Thinking about making Fallsview Subdivision your new home? Nows the perfect time! We are offering a $5,000 bonus to any buyer with a firm sale before May 1 on a Rockingstone property! Wow! Stunning Brand New Town Homes featuring 1,568 sqft of living space, open concept main floor and a fully finished walkout basement! Welcome to 4 Rockingstone Drive located in Saint John NB. This newly built townhome will capture your heart the moment you walk through the doors. Engineered hardwoord flooring, laundry on the upper level and an oversized, heated, single car garage. The main floor is an open concept design, featuring the living room, dining room and kitchen, giving you ample space to entertain your guests. And don't forget about the two piece bathroom! Upstairs you will find the primary bedroom, second bedroom and laundry area. The lower level features a large rec room or what could be a potential third bedroom. The lower level has access to the garage and a walkout basement. These homes are of high quality finishings, you just have to come see for yourself! Taxes reflect a non-owner home and has NOT been assessed since the property was completed. Condo fees are estimated to be $60-$80/monthly - to be confirmed. (id:57557)
120 Sunset Boulevard
Vernon, British Columbia
Welcome to Beverly Hills Estates! This modern luxury home sits on over 1 acre & spans over 9000 sq ft. The thoughtful design includes uninterrupted views of Okanagan lake & paradise ranch. The Versace Elevator will take you up to the kitchen & bedrooms. The entryway offers an incredible 3 story chandelier that cascades 20 ft! The kitchen features a 16 ft waterfall island with leathered granite, a 48” 8 burner range, 2 dishwashers, gorgeous hardware & built-ins. The pantry & wet bar offer ample storage, combi oven, fridge/freezer & ice makers. The great room features 22 ft ceilings with floor to ceiling windows & an 84” ethanol fireplace that connects to the dining room. A glass hall leads to the primary wing with sitting area, full bar, spa bath & dressing room with laundry. There is a second primary bedroom & 3 additional bedrooms, all with ensuites. All 5 bedrooms are on one level with a double laundry, open concept office & cigar lounge. The main floor offers a gym, theatre room and flex space. The designated pool house with in/out bath opens into the outdoor kitchen & offers a salt sauna. Heated floors, high end mechanical systems & desirable location! Located near the Vernon airport and on the perimeter of the SenseNet system installed by Predator Ridge. Fire response to this area has been trialed and is leading in forest fire response technology. Potential for a legal suite, offering rental income opportunities and BC Speculation & Vacancy Tax exemption. (id:57557)
3533 Eagle Bay Road
Blind Bay, British Columbia
Welcome to your breathtaking lakefront retreat in Blind Bay! This stunning property offers 80 feet of pristine shoreline and a private dock, perfect for soaking in the beauty of the lake. The 3-bedroom, 3-bathroom home features an open-concept design with expansive windows that capture the incredible views. The beautifully updated kitchen boasts an island and modern finishes, flowing seamlessly into the spacious living and dining areas. A wrap-around deck provides the ideal space for entertaining or simply relaxing in nature. The main floor offers ultimate convenience with a master suite complete with an ensuite, a second bedroom or office, and a laundry room. Downstairs, the walkout basement features a cozy family room, a third bedroom, a bathroom, and a workshop. Recent updates to flooring and appliances add style and comfort. For car enthusiasts and hobbyists, the double garage and extra parking—including space for an RV—ensure ample room for all your needs. Combining luxury, comfort, and the serenity of lakeside living, this property is an absolute gem! (id:57557)
595 Yates Road Unit# 133
Kelowna, British Columbia
You’ve just found your dream home in the sought-after, gated community of SANDPOINTE! This exclusive 55+ complex features detached rancher-style homes, giving you the perfect combination of privacy, your own house and yard, and access to exceptional amenities. This 2-bedroom, 2-bathroom home is meticulously maintained with numerous high-quality upgrades, including the kitchen, bathrooms, flooring, furnace, hot water tank, and more. It’s truly move-in ready! The spacious layout is complemented by an incredible patio overlooking the serene greenspace and waterscape—where you may even enjoy a visit from the local ducks! Additional features include a two-car garage with ample storage and access to the community’s impressive amenities, such as a clubhouse with an indoor/outdoor pool and hot tub, and a separate area for RV parking. Conveniently located close to everything Kelowna has to offer, this home is perfect for those looking for comfort, community, and convenience. Don’t miss this opportunity to call SANDPOINTE home—schedule your showing today! (id:57557)
3313 Dahlia Crescent
Trail, British Columbia
Welcome to 3313 Dahlia Crescent located in the highly sought-after neighborhood of Glenmerry! This 3-bedroom, 2-bathroom residence is perfect for families, offering a prime location just a short stroll from both elementary and high schools, as well as numerous parks. As you step inside, you’ll be greeted by an abundance of natural light that fills the spacious living areas. The main floor features stunning hardwood floors that lead to a modern kitchen and an updated bathroom, making it ideal for both family living and entertaining. A bright sunroom/mudroom at the back of the home provides a seamless transition to your private backyard oasis, complete with gardens and a covered patio – perfect for outdoor gatherings or peaceful mornings. The lower level is boast a large rec room that offers plenty of space for play and relaxation. You'll also find a sizable storage room, a laundry room, and the third bedroom along with the second bathroom, ensuring ample room for guests and family alike. Additional highlights include a single garage and a large shed for all your outdoor storage needs. A newer furnace, air conditioning, and hot water tank, this home is both comfortable and efficient. Don’t miss the opportunity to make this wonderful family home your own! Schedule a viewing today and experience all that Glenmerry has to offer. (id:57557)
2001 - 4065 Confederation Parkway
Mississauga, Ontario
Modern 1+1 Condo in Prime Mississauga Location! Bright and stylish Daniels-built unit with 9-ft ceilings, floor-to-ceiling windows, 584 SF with stunning west views. Features a modern kitchen with quartz countertops, stainless steel appliances, and a center island with seating. Spacious bedroom with double closet, plus a large den perfect for a home office. Upgraded bathroom with Bathtub. Enjoy top-tier amenities: gym, climbing wall, kids zone, party room, rooftop terrace, and more. Steps to Square One, Sheridan College, YMCA, restaurants, public transit, and highways. Includes 1 parking and 1 locker. Move-in ready! (id:57557)
1260 Main Street E
Milton, Ontario
Stunning 2 Level Building w Approx.2000 Sq. Ft Of Living Space Plus 900Sq. Ft Of Commercial Unit On Main St. Milton, Open Concept Living Dinning & Large Kitchen With Hardwood Floor, Balcony & Terrace. Beautiful 3 Bedrooms On The Upper Level With Laundry And Two 4 Pc. Washrooms. Full Unfinished Basement For Further Use. A Must View Property For A Business Owner, Investment Or To Live And Enjoy! Must see!! (id:57557)
602 - 1275 Finch Avenue W
Toronto, Ontario
PRIME LOCATION FOR BUSINESS & PROFESSIONALS. COMMERCIAL. BRAND NEW OFFICE FOR RETAIL/LEGAL OR CONSULTING SERVICES. IDEAL FOR MEDICAL CLINIC, COSMETIC, DENTAL OFFICE, HEALTH & BEAUTY SALON, HAIR SALON, SPA, PHISIOTHERAPY CENTRE ETC. LOCATED NEAR THE INTERSECTION TO FINCH W & KEELE ST. CLOSE TO YORK UNIVERSITY, HUMBER RIVER HOSPITAL, YORKDALE MALL, DOWNSVIEW PARK, STEPS TO HWY 400, 401, 407, FINCH W, TTC SUBWAY STATION & FUTURE LRT. THE BUILDING FEATURES RETAIL SPACES, PHARMACY & AMENITIES SUCH AS A GREEN ROOF WITH TIM HORTONS ON GROUND FLOOR. **EXTRAS** SECURE UNDERGORUND & SURFACE PARKING & VISITOR PARKING AVALIABLE ALSO. IT'S POSSIBLE THAT UNIT COULD BE UNMERGED WITH THE ADJACENT UNIT TO CREATE A LARGER UNIT OF ABOUT 1500 SQFT (id:57557)
5065 Headlands Heights
Prince George, British Columbia
Elevate your life in The Headlands—one of Prince George’s most desirable new neighborhoods. Where modern design meets everyday lifestyle. This stylish 4-bed, 4-bath home is under construction. The heart of the home is a chef-inspired kitchen, designed to entertain with ease and styled to impress. Expansive living spaces, thoughtfully designed for both function and flow, offer room for the whole family to gather or retreat. Includes a fully self-contained 1-bed suite, perfect for family or rental income. A smart, elegant design in a thriving community! (id:57557)
7 1000 Inverness Road
Prince George, British Columbia
* PREC - Personal Real Estate Corporation. Discover this charming and well-cared-for residence, boasting two bedrooms and two full bathrooms. The interior shines with newer flooring and upgraded cabinets. An expansive addition offers incredible versatility, providing abundant space for all. Enjoy leisurely mornings on the new, large sundeck. This home has also been enhanced with a new furnace and shingles, adding value and comfort. (id:57557)
137 Fifth Avenue
Vaughan, Ontario
Endless potential awaits! This 3100 sqft home offers 4 bedrooms, 4 bathrooms, a fully finished basement and 3 car garage. Situated on a 59x137 ft lot offering a large covered patio and even a built-in BBQ! Two large sliding doors access the covered patio from the eat in kitchen and family room, making this home ideal for family gatherings. This home also includes two wood burning fireplaces, a full kitchen in the basement and a large covered porch. Don't miss this opportunity to customize your dream home in a highly sought after neighborhood! (id:57557)
63 Logan Street
Fredericton, New Brunswick
This backyard is totally private! Welcome to your next chapter in the heart of Lincoln Heights, one of the citys most desirable and family-friendly neighbourhoods. Tucked away on a quiet street, this impressive 5-6 bedroom home offers the perfect blend of space, privacy, and versatility. Step inside and youll find a bright and welcoming layout ideal for a growing family, complete with generous living spaces and room for everyone to spread out. The real bonus? A beautifully finished 1-bedroom apartment with its own private entranceperfect for extended family, guests, or generating rental income to help offset your mortgage. Out back, enjoy your own private oasis with a fully fenced yard bordered by a mature privacy hedgean ideal setting for kids, pets, or peaceful evening unwinds. Whether youre looking to upsize your lifestyle or invest in smart, flexible living, this home checks all the boxes. Dont miss your chance to live in a neighbourhood that combines community charm with unbeatable convenience (id:57557)
126 Seaton Street
Toronto, Ontario
Discover the charm and history of 126 Seaton Street, a grand Victorian masterpiece in South Cabbagetown. This stunning detached home offers over 3,500 square feet of elegant living space on a large 26 x 144 ft lot. Set back from the street, the property provides a rare sense of seclusion and privacy, creating a peaceful retreat just moments from the vibrant heart of the city. Built in 1870 by architect Mark Hall, this home effortlessly combines timeless character with modern updates, featuring soaring 10-foot ceilings, intricate crown mouldings, 15-inch baseboards, and original hardwood floors.The main floor welcomes you with a cozy living room, complete with a gas fireplace, and an enclosed sunroom filled with natural light. A spacious bedroom, full bath, and walkout to a tranquil backyard with a northern Ontario granite fountain provide the perfect setting for relaxation. The second-floor deck, nestled among mature trees, offers a private retreat away from the city's bustle, while the third-floor primary suite is a true sanctuary, complete with its own gas fireplace. Described on MPAC as a duplex, this property offers incredible versatility ideal for multi-generational living, rental suites, or a live-work space. The detached two-car garage with laneway access provides parking and storage, or the option for conversion into a laneway house for extra income. Rich in history, 126 Seaton Street was the home of Mark Hall, the architect behind the Canadian National Exhibition, and later Charles Unwin, the Provincial Land Surveyor. Seaton Street itself is named after Sir John Colborne, later known as Lord Seaton, the Province's Lieutenant Governor and founder of Upper Canada College. Whether you're looking for a spacious family home, an investment opportunity, or a serene urban retreat, 126 Seaton Street has it all. Don't miss this rare chance to own a piece of Toronto's history. **EXTRAS** Historical profile of home available. (id:57557)
411 Canterbury Crescent
Oakville, Ontario
Now here’s a home a family can truly grow into! Perfectly located just a short walk from local schools, tucked away on a quiet court lined with mature trees and sidewalks. Canterbury offers a generously sized backyard, 72 feet wide, complete with a swimming pool and hardscaped patios. But it’s the inside that will truly win you over. This spacious home features over 2,550 sq ft above grade, including a large front home office, a separate family room with sliding door to the backyard and cozy fireplace, a formal living and dining room, and a thoughtfully laid-out kitchen with ample storage, peninsula seating, a second prep sink, and custom cabinetry. The main floor mudroom is a hardworking space, offering plenty of storage alongside a washer and dryer, ideal for when the kids come in from the pool. Upstairs, you'll find a newly renovated kids’ bathroom with a window and stylish finishes, plus three well-sized bedrooms, with double closets; one even boasting a walk-in closet. The primary wing is exactly that: a private retreat with its own study or dressing room, stepping down into a sun-filled bedroom with charming window seating and a private ensuite featuring a separate soaker tub. The lower level is a perfect hangout for kids, with neutral carpet and walls, ready for your personal touch. The front porch is one of the home's most charming features, a perfect spot to relax, catch up with neighbours, and enjoy the best of summer and fall. And don't miss the garage, it's impressively large with high ceilings and extra-deep space. A fantastic family home, in a truly family-friendly neighbourhood, with wonderful neighbours to match. (id:57557)
2165 Palmerston Avenue
West Vancouver, British Columbia
The main level features a large custom kitchen with professional grade appliances, large center island with breakfast bar adjoining eating area and elegant family room with signature fireplace. Main level also features formal living and dining area plus a large room which can be used as an office. Upstairs features 3 ensuited bedrooms including a magnificent master suite with full-sized walk-in closet. Bedrooms face a breathtaking view of ocean, downtown and lions-gate bridge. Lower level has a guest room on one side plus a completely private in-law/nanny suite on the other side with it's own kitchen, laundry, bathroom & separate entry. Minutes to all amenities, this sensational home is walking distance to Dundarave, schools, and beaches. Top School catchment: Irwin Park Elementary. (id:57557)
203 - 359 Carlton Street
St. Catharines, Ontario
Office Space for Lease 1540 sq. ft.!!! Discover an exceptional office space available for lease in a newly built commercial plaza at the corner of Vine and Carlton St., St. Catherines. This 1540 sq. ft. space includes a common area, washrooms, public elevator, security system is offered. Unit is situated in a small, professional building with high traffic and visibility. GENEROUS FIX UP INCENTIVES WILL BE OFFERED BY THE LANDLORD!!! This prime location is in a very busy plaza with tremendous traffic flow, just three blocks from QEW access. The plaza boasts mostly long-term established businesses with very little turnover, creating a stable and thriving business environment. The location offers ample on-site parking and is well-appointed with an elevator and security features, ensuring convenience and safety for both staff and clients. Join our established medical clinic, pharmacy, and other medical related offices, and benefit from the synergy of related services. This office space is ideal for a variety of uses, including office operations, dental practices, and other medical-related services. Escalation year 3 & 5 to be negotiated. Don't miss out on this prime opportunity to establish your business in a thriving community. For more information or to schedule a viewing, please contact us today! TMI approx $12.00/sq ft plus hst. (id:57557)

