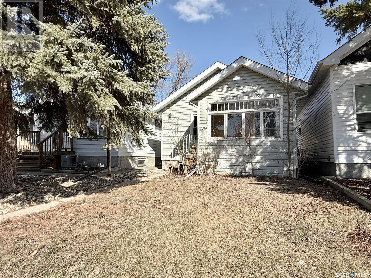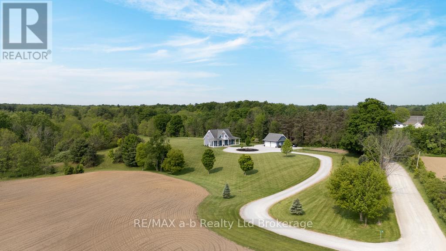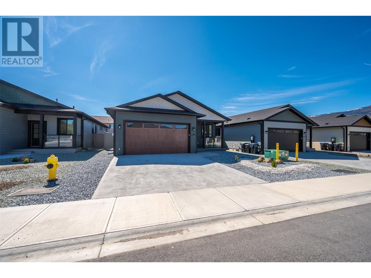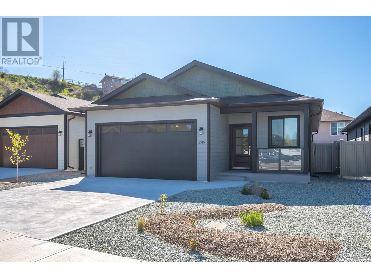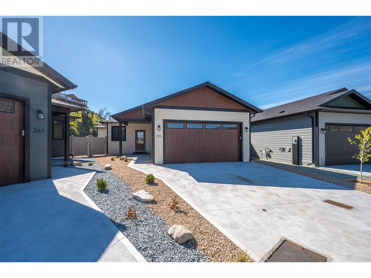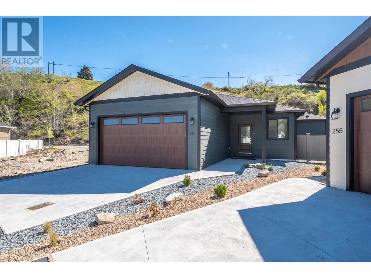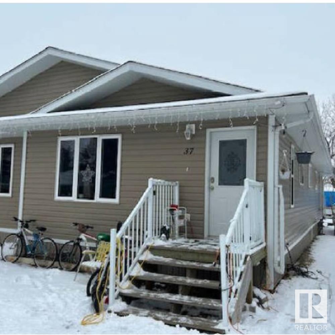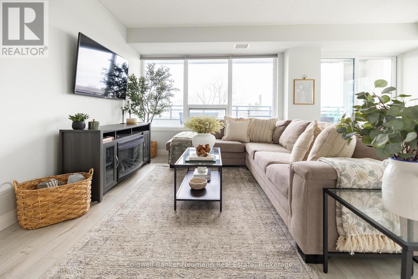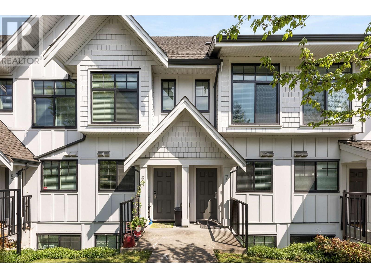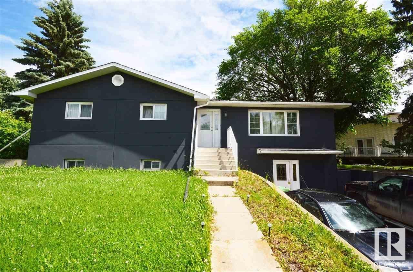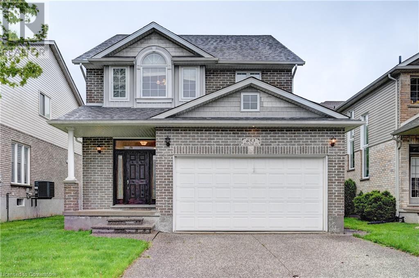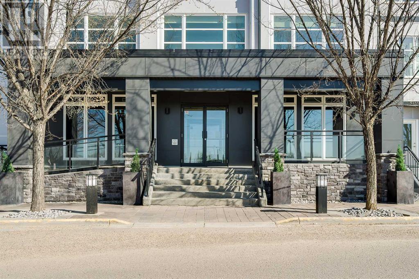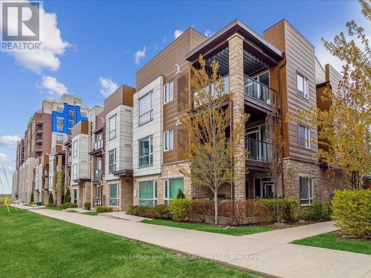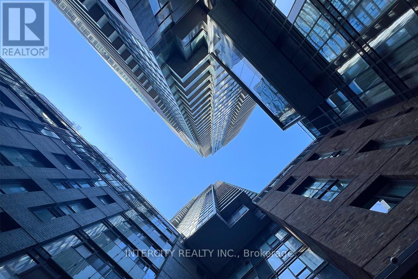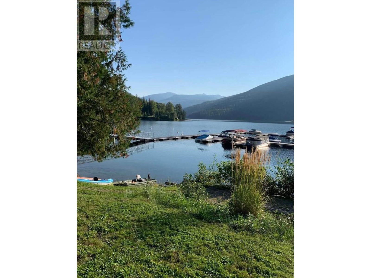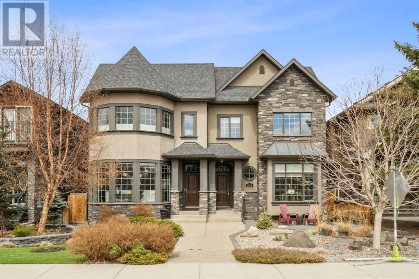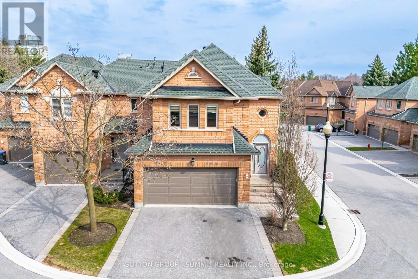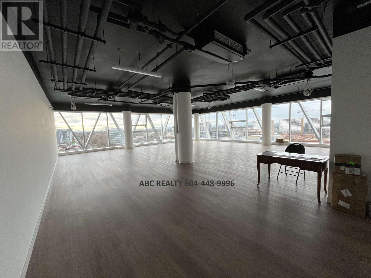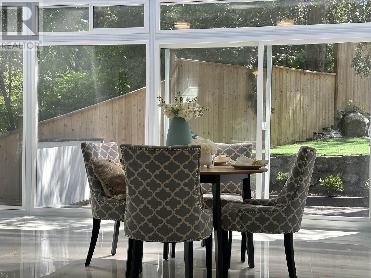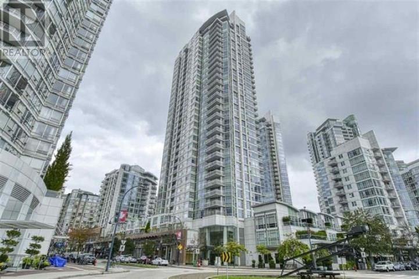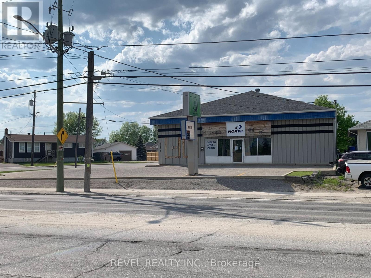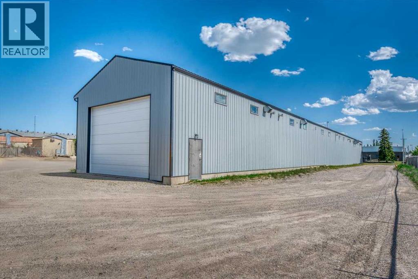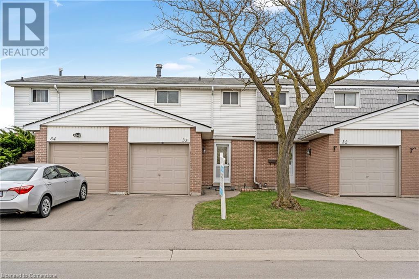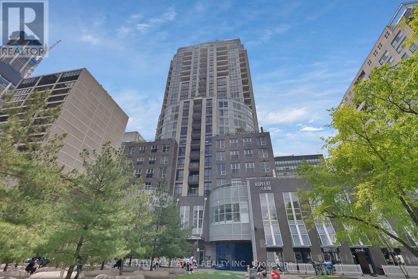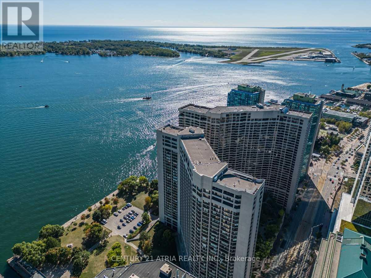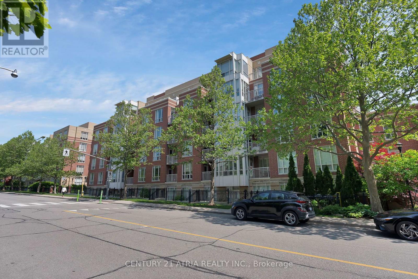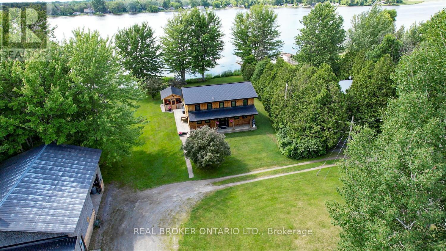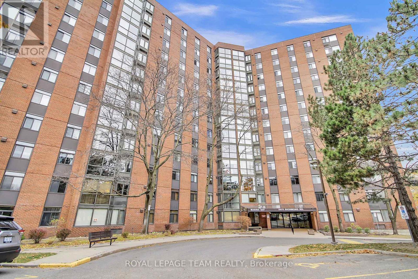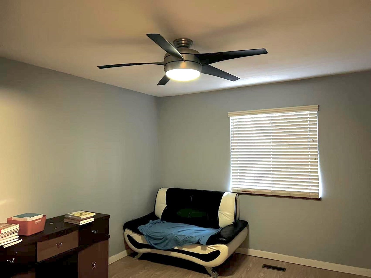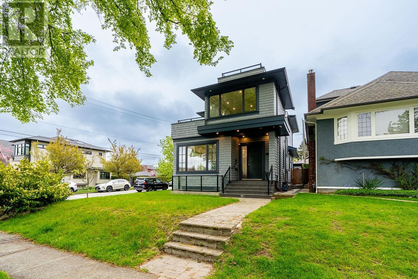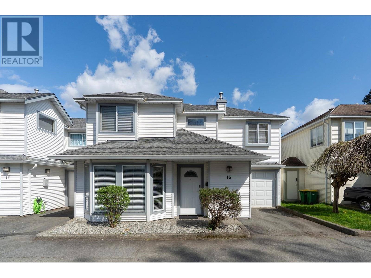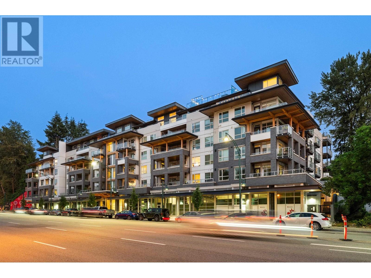306 663 Goldstream Ave
Langford, British Columbia
Nestled in the heart of Langford, this quiet open concept, spacious 2 bedroom & 2 full bath third floor condo has a great layout. Fabulous kitchen with lots of cupboards, counter space & breakfast bar seating. Master bedroom has a walk-in closet & a full ensuite. Large bedrooms both have exterior windows. Convenient in-suite laundry, large coat closet & linen closet. Secure underground parking, storage locker, bicycle room, exercise room, common room, Japanese courtyard garden & a roof top patio. A short stroll to shopping, restaurants, parks, championship golfing, the new university & all amenities. Minutes to the highway. Pets & rentals allowed. Bike to town on the Galloping Goose Trail across the street, super convenient location. (id:57557)
2061 Queen Street
Regina, Saskatchewan
Located in trendy Cathedral this cute and cozy 2 bedroom bungalow is move-in-ready. Fresh paint throughout in modern tones and full of character. Enter into the front porch which acts as a sunny 3-season room. Original hardwood flooring in the main area along with bedrooms adds to the original charm. Large windows bring in the natural sunlight all day long. Open main living area contributes to a perfect family atmosphere. The living room is at the front of the house with enough room for the entire family. A partial wall slightly separates the living room and dining room to give each their distinct space. The kitchen has white cabinetry with open upper shelving to show off your dishes. Large deep stainless steel sink under the window looking out to the backyard. Plenty of counter space with dark laminate counters and contrasting white backsplash. Main hall has 2 good sized bedrooms and a 4-piece bathroom. Bathroom continues the old character look with a clawfoot tub and pedestal sink. Lower level is dry and clean and offers laundry and lots of storage. Super cute back yard has a small patio for summertime BBQ’s or getting lost in a book. Grass area for kids play area or pets. Single detached garage with parking spot to one side. Within walking distance to downtown or Wascana Park. The bike path is 3 blocks away that will take you across Regina. Cathedral is Regina’s downtown trendy area that has stores and restaurants along with many shops. Once a year the Cathedral Village Arts Festival attracts many people for food, music, theatre, dance and much more. Elementary school is within walking distance with high school not much farther away. University of Regina and Saskatchewan Polytechnic are a short drive. Don’t miss this cute house. (id:57557)
10313 86 Street
Peace River, Alberta
Exquisite Custom Luxury Home in Saddleback with Unrivaled Views! Welcome to this one-owner, masterfully designed luxury home in the desirable Saddleback community—crafted with quality, elegance, and comfort in mind. From the moment you arrive, you'll be captivated by the striking curb appeal and the breathtaking panoramic views overlooking the west side of Peace River. By day, rolling hills stretch out before you; by night, the twinkling town lights create a magical backdrop. Step inside to a grand foyer that opens into a sunlit living area, where large windows flood the space with natural light. A gas fireplace with custom built-ins adds warmth and style, while the open-concept design flows seamlessly into the gourmet kitchen. Here, you'll find rich cabinetry, granite countertops, ample storage, a walk-in pantry, and a large island with an eating bar—perfect for entertaining or casual family living. Just off the kitchen, the dining area leads to an expansive back deck, offering impressive views and beautifully landscaped grounds. The living room connects to a cozy sunroom that shares a stunning two-sided fireplace—a perfect retreat to enjoy the sunlight and serene views in total privacy. Upstairs, you'll find four generous bedrooms, including a luxurious primary suite complete with a spa-inspired 5-piece ensuite and a massive walk-in closet. The upper-level laundry room adds convenience and function to the layout. The fully finished basement offers even more space with two additional bedrooms, a full bathroom, a large family room, and a flex area ideal for a home gym, hobby room, or additional lounge. Storage abounds throughout the home. The triple attached garage offers plenty of space for vehicles, toys, and tools, while the professionally landscaped yard is truly a showstopper. Enjoy a waterfall feature and an above ground salt water pool with sundeck that has had gas run to it to allow you to heat the pool and keep it at a comfortable temperature! There is also a firepit area, underground irrigation, putting green, and vibrant gardens—all backing onto peaceful hills for ultimate privacy and a strong connection to nature. Whether you’re a nature enthusiast or simply seeking a quiet and elegant place to call home, this property is a rare gem. No detail was overlooked, and no expense was spared in the creation of this exceptional residence. With everything it offers, it's clear—you couldn’t build this home today for the asking price. Call today to book your private viewing! (id:57557)
210 Beach Lane
Norfolk, Ontario
Picturesque hobby farm situated on 31 acres of beautiful rolling hills. The property offers a 4-bedroom, 3-bath home built in 2014, featuring a large custom kitchen, open concept, fully finished basement and a balcony off the master bedroom for enjoying the views. The property is equipped with a on-demand generator for added convenience. Included on the property is a detached 2-bay shop, along with additional barns and workshop spaces. The barn is perfect for housing beef or horses, making it ideal for hobbyists and animal enthusiasts. Additionally, there's a possible second dwelling for guests or rental income. With approximately 7 acres of workable land, you have plenty of options for agricultural pursuits. Enjoy winding trails through the woods and a creek that runs through the property, creating a peaceful environment. This is a great opportunity for those looking for a functional and serene rural lifestyle. No Sunday showings. (id:57557)
243 Bentgrass Avenue
Oliver, British Columbia
STUNNING BRAND-NEW 3 BED/3 BATH Rancher located in Oliver’s newest neighborhood, The Meadows. FIRST-TIME HOMEBUYERS, you are GST EXEMPT! Designed for modern comfort & style, this beautifully crafted property offers 1487 sq ft of single-level living with a double car garage. Perfectly suited for families or anyone looking for a bit of extra space. The entry offers a charming front porch. Step inside to a welcoming floor plan with 9’ ceilings, vinyl plank flooring, a fireplace & an abundance of natural light. The kitchen features quartz countertops, kitchen island, wine fridge, stainless steel appliances, gas range, stylish lighting & tons of storage! Sliding doors from the living room access an open patio & fully fenced south-facing back yard. Vinyl fencing offers privacy. Lush green irrigated lawn creates a lovely space for play time, relaxing or entertaining guests. The spacious primary suite has a walk-in closet with convenient built-in storage, 4-pce ensuite with dual sinks & walk-in shower. Quartz countertops & tile flooring in all bathrooms. Separate laundry area with stacker washer/dryer. 4’ crawl space for your storage needs. Hot water on demand, high-efficiency natural gas furnace, central A/C. Prewired for EV & Solar. The home is built with ICF foundation for improved energy efficiency & comfort. 10-year Home Warranty. GST applicable. Great location near the Okanagan River Hike & Bike Trail & walking distance to town amenities. Book your private showing today! (id:57557)
249 Bentgrass Avenue
Oliver, British Columbia
STUNNING BRAND-NEW 3 BED/3 BATH Rancher located in Oliver’s newest neighborhood, The Meadows. FIRST-TIME HOMEBUYERS, you are GST EXEMPT! Designed for modern comfort & style, this beautifully crafted property offers 1487 sq ft of single-level living with a double car garage. Perfectly suited for families or anyone looking for a bit of extra space. The entry offers a charming front porch. Step inside to a welcoming floor plan with 9’ ceilings, vinyl plank flooring, a fireplace & an abundance of natural light. The kitchen features quartz countertops, kitchen island, wine fridge, stainless steel appliances, gas range, stylish lighting & tons of storage! Sliding doors from the living room access an open patio & fully fenced south-facing back yard. Vinyl fencing offers privacy. Lush green irrigated lawn creates a lovely space for play time, relaxing or entertaining guests. The spacious primary suite has a walk-in closet with convenient built-in storage, 4-pce ensuite with dual sinks & walk-in shower. Quartz countertops & tile flooring in all bathrooms. Separate laundry area with stacker washer/dryer. 4’ crawl space for your storage needs. Hot water on demand, high-efficiency natural gas furnace, central A/C. Prewired for EV & Solar. The home is built with ICF foundation for improved energy efficiency & comfort. 10-year Home Warranty. GST applicable. Great location near the Okanagan River Hike & Bike Trail & walking distance to town amenities. Book your private showing today! (id:57557)
255 Bentgrass Avenue
Oliver, British Columbia
STUNNING BRAND-NEW 3 BED/3 BATH Rancher located in Oliver’s newest neighborhood, The Meadows. FIRST-TIME HOMEBUYERS, you are GST EXEMPT! One of the larger plans offered, this beautifully crafted home offers 1650 sq ft designed for modern comfort & style. Perfectly suited for families, anyone looking for extra space, or those who love to entertain. Private, covered entry off the street. The interior greets you with 9’ ceilings, vinyl plank flooring, a fireplace & an abundance of natural light. The kitchen features quartz counters, large kitchen island, wine fridge, SS appliances with gas range, large walk-in pantry & stylish lighting. Huge sliding doors from the great room open to a spacious south-facing back yard. Vinyl fencing offers privacy & enough yard space for kids, pets, relaxing or entertaining. Underground irrigation for easy maintenance. Spacious primary suite has walk-in closet with convenient built-in shelving/drawers & 3-pce ensuite with walk-in shower. Quartz countertops & tile flooring in all bathrooms. Separate laundry area with full-size washer & dryer. Double garage & 4’ crawl space for your storage needs. Hot water on demand, high-efficiency natural gas furnace, central A/C. Prewired for EV & Solar. The home is built with ICF foundation for improved energy efficiency & a more comfortable home.10-year Home Warranty. GST applicable. Great location near the Okanagan River Hike & Bike Trail & walking distance to town amenities. Book your private showing today! (id:57557)
261 Bentgrass Avenue
Oliver, British Columbia
IMPRESSIVE BRAND-NEW 3 BED/3 BATH Rancher located in Oliver’s newest neighborhood, The Meadows. FIRST-TIME HOMEBUYERS, you are GST EXEMPT! Stunning home on a spacious corner lot offers a fantastic floor plan with 1761 sq ft of single-level living. This beautifully crafted home showcases quality finishes throughout & is designed for modern comfort & style. Perfectly suited for families, entertaining, or anyone looking for extra space. Private, covered entry off the street. The interior greets you with 9’ ceilings, vinyl plank flooring, a fireplace & an abundance of natural light. The kitchen features quartz counters, kitchen island, wine fridge, SS appliances, gas range, large walk-in pantry & stylish lighting. Sliding doors from the great room open to a huge south-facing back yard with fantastic views. Privacy fencing & lush green irrigated lawn offers plenty of space to play, entertain or relax. Spacious primary suite has walk-in closet with ample built-in storage & 3-pce ensuite with walk-in shower. Quartz countertops & tile flooring in all bathrooms. Separate laundry area with full-size washer/dryer. Double garage & 4’ crawl space for your storage needs. Hot water on demand, high-efficiency natural gas furnace, central A/C. Prewired for EV & Solar. The home is built with ICF foundation for improved energy efficiency & comfort. 10-year Home Warranty. GST applicable. Great location near the Okanagan River Hike & Bike Trail and walking distance to town amenities. (id:57557)
#37 327 7 Av
Three Hills, Alberta
Good sized bungalow perfect for a young family or retired person. Current home is rented; and Tenant willing to stay if possible. Great investment home Located in municipal district of Kneehill County, the quaint town of Three Hills offers a municipal library, aquatic Centre, Hockey arena, curling club, golf club, and campground. (id:57557)
415 - 53 Arthur Street S
Guelph, Ontario
The condo you've been waiting for is priced to sell! This corner unit in the sought after Metalworks community boasts two beautiful window walls with expansive city views, 2 bedrooms, 2 bathrooms and comes paired with a large heated storage locker and 1 underground parking space. Having only ever one owner, the pride of ownership in unit 415 is evident through its well kept condition and thoughtful upgrades. This unit is entirely carpet free with laminate and tile flooring throughout, mirrored closet doors and a large walk-in glass shower in the primary ensuite. Residents in the Metalworks community are provided with a safe and secure point of entry, a professional building manager as well as a wide array of amenities shared amongst the current 3 buildings, from gym and dog wash station, to library and a speakeasy lounge there is no shortage of spaces to explore and community events to enjoy. Beautiful guest suites and event rooms are available to share with family & friends. Nestled next to the river, the Arthur St South location in Guelph's downtown core allows for walkability to the go-station for an easy commute as well as quick access to restaurants, shopping and day to day conveniences. (id:57557)
7 5152 Canada Way
Burnaby, British Columbia
Located in the coveted Savile Row community near Burnaby Lake, this 1,122 sq.ft. townhome pairs modern design with thoughtful upgrades. The 3-bed, 2.5-bath layout features engineered hardwood floors throughout, recessed lighting and a sleek stainless-steel kitchen. Wake up to sweeping mountain views from the primary suite, then explore 1,400 acres of nearby parkland or Deer Lake´s cultural venues. Residents enjoy a fully equipped gym and an elegant amenity room for gatherings. In the Buckingham Heights Elementary and Burnaby Central Secondary catchments, the home also provides two side-by-side parking stalls and a secure locker-everything you need for elevated West Coast living minutes from Metrotown and transit. (id:57557)
6103, 25054 South Pine Lake Road
Rural Red Deer County, Alberta
Custom Walkout Home with Lake Views in Whispering Pines, Beautifully crafted 1.5-storey walkout home in the gated community of Whispering Pines Golf & Country Club. Built in 2015, this 4-bedroom, 3-bathroom home offers over 2,500 sq. ft. of high-quality finishes, an open-concept main floor with vaulted ceilings, a chef’s kitchen with an oversized island, and stunning two-storey windows in the living room. Enjoy lake views from the upper loft, main-level deck, or private screened-in gazebo.The upper-level primary suite features vaulted pine ceilings, a large walk-in closet, and a spa-style ensuite with steam shower and jetted tub. The walkout basement offers in-floor heating, 9’ ceilings, large windows, two bedrooms, a family room, and potential for an additional full bath.Located just 25 minutes from Red Deer, Whispering Pines offers resort-style amenities including golf, a private beach, indoor pool, hot tub, fitness centre, playgrounds, and more. Condo fees include lawn care and snow removal. Perfect for year-round living or a lakeside getaway. (id:57557)
5003 Lakeshore Dr
Bonnyville Town, Alberta
Spacious bungalow with 1326 sq.ft located on prestigious Lakeshore Drive, conveniently located close to the hospital, parks and schools. This 6 bed, 3 bathroom has lots to offer, including main floor laundry, Lower level in-law suite, attached single car garage, detached double 24' x 30' in back, lots of additional parking space a great size yard with a concrete patio in back perfect for entertaining. Well maintained throughout the years with a full basement renovation in 2017, new flooring, paint, upgraded vinyl windows, 4 acrylic stucco on the exterior, main sewer line (2025) and a brand-new roof in 2023! Single attached garage was converted to separate access to basement suite. Beautiful view of Jessie Lake, green space and walking/ biking trail. Make the Move To Lakeshore Drive! (id:57557)
653 Rhine Fall Drive
Waterloo, Ontario
Located in one of Waterloo’s most sought-after neighbourhoods, Clair Hills, 653 Rhine Fall Drive offers a rare opportunity to own a detached, move-in ready home in a peaceful and family-oriented community. Homes in this area don’t come to market often—making this a special chance to settle into a location known for its strong sense of community, well-kept surroundings, and proximity to nature and everyday amenities. This two-storey home features a practical and comfortable layout with three bedrooms and two full bathrooms upstairs, along with a convenient second-floor laundry room—a feature many homeowners appreciate for its ease and efficiency. The entire home is carpet-free, offering a clean and modern aesthetic throughout. The finished basement adds two additional rooms and a full bathroom, ideal for guests, home offices, or flexible family use. A spacious deck in the backyard provides a great space to relax, entertain, or enjoy outdoor meals in the warmer months. Recent updates include a new water softener (2025), sump pump replacement (2021), bathroom faucet upgrades (2020), and laminate flooring installed in the basement (2020). This home is situated within the catchment area of highly regarded schools—an important consideration for many families—and is close to parks, walking trails, Costco, and The Boardwalk, offering both tranquility and convenience. With its prime location, updated features, and rarely available status in this neighbourhood, 653 Rhine Fall Drive is a home not to be missed. (id:57557)
5315, 2660 22 Street
Red Deer, Alberta
Welcome to this chic and modern urban retreat at Venu Living in Lancaster Green! This corner-unit condo offers the feel of a single-family home with the convenience of condo living. Boasting one of the largest floorplans in the complex, this 2-bedroom + den unit is perfect for professionals, small families, or anyone seeking a stylish, spacious space. Enjoy the peace and privacy of only one shared wall, plus an abundance of natural light from the north and west-facing windows.You’ll love the two full bathrooms, updated appliances, and the versatility of the den—ideal as a home office, guest room, or creative space. With two heated underground parking stalls, comfort and convenience are built in. Venu’s lifestyle amenities are second to none: a fully equipped fitness centre, theatre room, large event kitchen and recreation space, plus a stunning open-air courtyard featuring BBQs and a cozy fire pit.Located steps from walking paths, schools, shopping, and all essential amenities, this home is a rare gem in a vibrant, well-connected neighbourhood. Don’t miss your chance to own this urban masterpiece! (id:57557)
Dl 4772 Skeena River
Terrace, British Columbia
* PREC - Personal Real Estate Corporation. Over 115 acres on the mighty Skeena, boasting 3,500 feet of riverfront. The Canadian National Railway runs along the east side. The property is mostly covered with mature trees. Crown Land is on the north, east and west sides. A private, undeveloped acreage borders the south. Recorded heritage sites exist on the property - a report is available. The zoning allows for a single residential home and several uses. Access starts at Kitwanga, on Cedarvale Road for about 40 kilometers. The seller has an application in place for a license of occupation to build access from the road to the property through Crown Land. This property is not in the Agricultural Land Reserve (ALR). This is an amazing, off-grid, riverfront opportunity with access. (id:57557)
207 - 2370 Khalsa Gate
Oakville, Ontario
Discover the epitome of urban condo living in this prestigious suite. This spacious 2-bedroom, 2-bathroom end unit offers a blend of modern design and luxury upgrades, providing an unparalleled living experience. The kitchen boasts granite countertops, stainless steel appliances, and a stylish backsplash, making it a culinary enthusiast's dream. Enjoy the bright open concept layout, carpet free flooring throughout. The living and dining areas are seamlessly integrated, creating a perfect space for entertaining. The primary bedroom includes a 3-piece ensuite and a walk-in closet with custom organizers. The second bedroom is equally inviting, with ample space and large windows. Step out onto a generous 213 square foot covered balcony, offering an outdoor retreat for relaxation or entertaining guests. This unit comes with two parking spots, one being in your own private garage, and a substantial locker, providing ample storage solutions. Situated close to all essential amenities, including shopping plazas, hospitals, schools, places of worship, and major highways (403, 407, and QEW), ensuring convenience at your doorstep. Experience the ultimate in urban living with this exceptional condo that perfectly balances luxury, comfort, and convenience. (id:57557)
4806 - 115 Blue Jays Way
Toronto, Ontario
Welcome to the Iconic King Blue Condos, where modern elegance meets downtown convenience in the heart of Toronto's Entertainment District. Perched high on the 48th floor, this beautifully appointed west-facing 1 bedroom + den suite offers breathtaking city views and a sun-drenched open-concept layout. The suite features floor-to-ceiling windows, wide-plank laminate flooring, and a sleek modern kitchen complete with built-in appliances, quartz countertops, and custom cabinetry. The versatile den is ideal for a home office or guest space, while the spacious bedroom provides generous closet space and serene sunset vistas. Enjoy the added convenance of ensuite laundry, parking, and a storage locker. Residents of King Blue enjoy access to world-class amenities, including a 24-hour concierge, fully equipped fitness centre, indoor pool, yoga studio, rooftop terrace, elegant party room, private theatre, and more. Located just steps from award-winning restaurants, premium shopping, theatres, the underground PATH, and the Financial District, this suite offers luxury living in one of Toronto's most vibrant neighbourhoods. A perfect choice for a professional tenant seeking style, comfort, and a spectacular high-rise lifestyle. (id:57557)
1681 Sugar Lake Road Unit# 31
Cherryville, British Columbia
Fabulous Recreational Property located at popular Sugar Lake Resort which is only a short 1 hour drive from Vernon and 40 minutes from Lumby. This development consists of 67 lots with shared waterfront access and your own dedicated R/V lot serviced with Water/ Sewer / Hydro hook up. This desirable lot ideally suited for R/V or Park Model offers a fabulous Lakeview with additional parking for two, fire pit ideal for family gatherings, storage shed & partially covered 13 x 20 deck to enjoy the views. This pet friendly development is just steps from the lake and comes complete with a private swimming beach complete with dock, boat ramp access for water enthusiasts where you can rent your own boat slip. Enjoy the great outdoors from this year round resort and your very own serviced lot located only 20 minutes from Cherryville. (id:57557)
28125 Hwy 587
Rural Red Deer County, Alberta
Experience breathtaking sunrise views from this exquisite acreage, featuring an executive walkout bungalow with both a double attached garage and a triple detached garage, shop, barn and immaculate outbuildings. This property is impeccably maintained and in close proximity to Innisfail and Red Deer with a quick, paved commute to the QEII. The estate is extensively landscaped with powered command gates that open to a paved driveway encircled by custom fencing and manicured lawns. The executive walkout bungalow charms with high-end finishes, including a chef’s kitchen outfitted with a large island, stainless steel appliances, granite countertops, soft-close oak cabinets, walk through pantry and energy-efficient LED lighting. The main floor is an entertainer's paradise, featuring a spacious living room with cozy gas fireplace and dining area that leads to an east-facing deck, providing stunning views over the serene valley. The primary bedroom suite offers luxury and comfort with a corner whirlpool tub, custom glass shower, and a spacious walk-in closet. Doors from the bedroom open directly onto the deck, making it the perfect spot for a morning coffee. Downstairs, the walkout basement reveals a fantastic family room complete with a bar, wine cellar, inviting wood-burning stove, and in-floor heating. It also includes a full bathroom and two additional well-appointed bedrooms. Each end of the walkout basement is enhanced with attached sunrooms—one perfect for a hot tub or sauna and the others a tranquil seating area. Other impressive features of this property include ICF block energy efficient foundation to rafters of home, central air. 40x64 shop with washroom, office, mezzanine, stand by generator and 200 Amp service. Triple detached garage with in-floor heat. Barn with box stalls, water, sand floor and heated tack room. Two water wells, 2 septic systems. Immaculate matching outbuildings with power and lights. Separate pasture for horses, auto water(er) , 2 hydrant’s, garden area. And approximately 90 acres of cultivated land with the remaining 60 acres bush creating the perfect oasis for wildlife. This exceptional property offers versatility whether you are passionate about horses, seeking a beautiful residence, or interested in farming. It truly is a stunning estate with endless possibilities and luxuries. (id:57557)
28125 Hwy 587
Rural Red Deer County, Alberta
Experience breathtaking sunrise views from this exquisite acreage, featuring an executive walkout bungalow with both a double attached garage and a triple detached garage, shop, barn and immaculate outbuildings. This property is impeccably maintained and in close proximity to Innisfail and Red Deer with a quick, paved commute to the QEII. The estate is extensively landscaped with powered command gates that open to a paved driveway encircled by custom fencing and manicured lawns. The executive walkout bungalow charms with high-end finishes, including a chef’s kitchen outfitted with a large island, stainless steel appliances, granite countertops, soft-close oak cabinets, walk through pantry and energy-efficient LED lighting. The main floor is an entertainer's paradise, featuring a spacious living room with cozy gas fireplace and dining area that leads to an east-facing deck, providing stunning views over the serene valley. The primary bedroom suite offers luxury and comfort with a corner whirlpool tub, custom glass shower, and a spacious walk-in closet. Doors from the bedroom open directly onto the deck, making it the perfect spot for a morning coffee. Downstairs, the walkout basement reveals a fantastic family room complete with a bar, wine cellar, inviting wood-burning stove, and in-floor heating. It also includes a full bathroom and two additional well-appointed bedrooms. Each end of the walkout basement is enhanced with attached sunrooms—one perfect for a hot tub or sauna and the others a tranquil seating area. Other impressive features of this property include ICF block energy efficient foundation to rafters of home, central air. 40x64 shop with washroom, office, mezzanine, stand by generator and 200 Amp service. Triple detached garage with in-floor heat. Barn with box stalls, water, sand floor and heated tack room. Two water wells, 2 septic systems. Immaculate matching outbuildings with power and lights. Separate pasture for horses, auto water(er) , 2 hydrant’s, garden area. And approximately 90 acres of cultivated land with the remaining 60 acres bush creating the perfect oasis for wildlife. This exceptional property offers versatility whether you are passionate about horses, seeking a beautiful residence, or interested in farming. It truly is a stunning estate with endless possibilities and luxuries. (id:57557)
13, 7 Stanton Street
Red Deer, Alberta
Welcome to a sunny sanctuary in the heart of Sunnybrook! Nestled in a serene, mature neighborhood, this delightful condo offers the perfect blend of comfort, convenience, and charm. Whether you're an outdoor enthusiast or someone seeking a peaceful abode, this property has something special for you. Situated close to walking trails, bike paths, parks, schools, and shopping, this home is a gateway to both nature and urban conveniences. Enjoy leisurely strolls among the verdant landscapes or take advantage of nearby facilities for everyday needs. The area caters to diverse lifestyles, blending tranquility with accessibility. Step into a cheerful living space where natural light streams through large windows, creating an uplifting ambiance. The open and cozy floor plan is designed for both relaxation and practicality, making it ideal for comfortable living. •Primary Bedroom: Includes a spacious walk-in closet to meet all your storage needs. Enjoy the convenience of an in-suite laundry setup, enhancing the ease of daily routines. Start your mornings with a cup of coffee as you soak in the early sunlight on the East-facing balcony. Space for all your belongings, with options for both interior and exterior storage. Exciting updates are on the horizon for this complex! Beginning in August 2025, renovations will refresh the exterior, giving the community a brand-new look. This upcoming enhancement is sure to add value and aesthetic appeal. Pets are welcome, subject to board approval, With a long-term tenant of 10 years showing interest in staying, this property also presents an excellent opportunity for investors seeking stable rental income. (id:57557)
#29 320 7 Av
Three Hills, Alberta
Good sized bungalow perfect for a young family or retired person. Current home is rented; and Tenant willing to stay if possible. Great investment home. Located in municipal district of Kneehill County, the quaint town of Three Hills offers a municipal library, aquatic Centre, Hockey arena, curling club, golf club, and campground. (id:57557)
2520 2 Avenue Nw
Calgary, Alberta
Welcome to your dream home in the heart of sought-after West Hillhurst, where EXECUTIVE living meets modern luxury-just steps from the Bow River pathways and nestled on a quiet street in one of Calgary's most desirable communities. From the moment you step inside, pride of ownership radiates from every inch of this exceptional home, boasting top-tier craftsmanship, high-end finishings, and a rare, highly functional layout that perfectly balances style and practicality. Perfect for PROFESSIONALS, the main floor is nothing short of exquisite. An inviting living room welcomes you with soaring ceilings and a stunning floor-to-ceiling stone fireplace—a statement piece that’s also double-sided, casting its glow into the elegant dining room. Perfectly designed for ENTERTAINING and intimate evenings alike, the dining area opens into your chef-inspired kitchen. Outfitted with crisp white custom cabinetry, an elite appliance package, dazzling granite countertops, rich tile backsplash, and designer lighting, this kitchen is both luxurious and functional. A spacious island provides the ultimate gathering space—whether for entertaining guests or enjoying a quiet morning coffee.Tucked behind the kitchen is a well-designed mudroom with built-in lockers and a sleek powder room, keeping everything organized and refined. Head upstairs and you’ll discover not one, but two primary suites, making this home truly unique. The front-facing primary bedroom is bathed in natural light, featuring a walk-in closet with custom built-ins and a spa-like 5-piece ensuite complete with dual vanities, a soaker tub, a steam shower, and heated floors—your personal sanctuary after a long day. The second bedroom also offers a walk-in closet and its own 4-piece ensuite, ideal for guests or family. Between both rooms is a thoughtfully appointed laundry room, complete with sink and cabinetry—because convenience should always come with elegance. And then… the THIRD FLOOR—an absolute showstopper. A multi-func tional haven, this level can be your third bedroom guest suite, home office, teen retreat, or game room—whatever suits your lifestyle. With a massive closet, full bathroom, and plenty of room to customize, it’s the kind of space that sparks imagination. The fully developed basement adds even more value, featuring a cozy family room, a chic wet bar with built-in dishwasher, an additional den/bedroom, full bathroom, and ample storage—a perfect space for movie nights, entertaining, or hosting visitors in style. Outside, you’ll find beautifully manicured low-maintenance landscaping in the front yard, complete with turf, colorful plants, and underground sprinklers to keep everything thriving with ease. The backyard oasis is finished with concrete, designed for relaxing afternoons and summer gatherings. And of course, there’s an oversized double detached garage. Sound system, luxury window coverings, hospital-grade HVAC filters, 2X A/C, plus water softener. This stunning home needs to be experienced. (id:57557)
218 St Andrews Drive
Hamilton, Ontario
Welcome To This Newly Renovated Semi Detached Family Home In The Heart of The Greenhill Area. Freshly Painted And Updated Bathroom and Kitchen, This Home Is Turn Key. Well Sized Living Room On The Main Floor With Plenty of Natural Light. Recently Updated Kitchen Including Newly Painted Cabinets And Quartz Countertop. 3 Well Sized Bedrooms and Updated Bathroom On The Second Floor. Lower Level Features Separate Entrance, Laundry/Utility Area and Large Recreation Room. Basement Level Features A 4th Bedroom, Utility Room and A Multi-Purpose Room Perfect For a Teenage Hangout, or Second Rec Room! Large Pool Sized Backyard With Endless Possibilities. (id:57557)
502 Ninth St
Nanaimo, British Columbia
This beautifully maintained 3-bedroom, 1.5 bathroom split level home with a den is situated on an expansive 10,000 sqft. corner lot in desirable South Nanaimo. The main floor boasts a bright and spacious living room, a dining area, and a kitchen that seamlessly opens onto a large rear deck - perfect for hosting gatherings. A generously sized third bedroom and a 4-piece bathroom complete this level. Upstairs, you'll find the primary bedroom, a secondary bedroom, and additional storage space. The lower level features a half bath, a laundry area, and a versatile den with exterior access, offering potential for a fourth bedroom, home office, or recreational space. The property includes a well-maintained 2 year old hot water tank, updated 200-amp electrical service, and a wired workshop with 50-amp service. Heating options include a primary heat pump, an oil furnace as a secondary heat source (regularly maintained and tested monthly), and a natural gas meter ready for future connection. Exterior features include an over-height carport for RV or boat storage, an insulated workshop, a garden shed, and newer windows. All measurements approximate and should be verified if deemed important. (id:57557)
14 - 1905 Broad Hollow Gate
Mississauga, Ontario
Fully Renovated Luxury Townhome in Exclusive Sawmill Valley area. 2200 sq. ft. unit not including Finished Basement (approx 566 sq. ft.) shows like a model inside and outside the rear where you can enjoy sunny morning on your oversize deck, or on the interlocking brick patio. You will be impressed with the top quality finishes and materials from the moment you enter the gracious 2 storey foyer with its European made Crystal Chandelier. There is a modern family size Kitchen o/looking a cosy Separate Family Room with its built-in wall electric fireplace (Dual Voltage 220/110). Floors are either quality hardwood or porcelain, Smooth ceilings and Crown Mouldings throughout main floor and 2nd floor ceiling. The Primary Bdrm features a luxury ensuite with oversize shower, stand-alone Soaker Tub, vanity and toilet. With its Solar Tube, it is always Daylight. For added comfort, there is a towel warmer. Laundry is on the 2nd Floor. The finished basement has an oversize Recreation Room, 3 piece bathroom, and 4th bedroom. This home has it all. Nothing left to do but unpack and enjoy. (id:57557)
1111 Main Street E
Hawkesbury, Ontario
Dreaming of Living on a waterfront but find it too expensive? Well this one with two tenants helping to pay your mortgage and expenses is the one that will get you your Dream. Dock your Boat, jump on the Kayak, fish off your deck, it's all here. This could even be the perfect Family multi-generation complex with grand-parents in the walk-out basement unit, parents on main floor and teenager on the second story, all enjoying the great view of the Ottawa river. GREAT WATERFRONT LOCATION ON THE OTTAWA RIVER FOR THIS TRIPLEX CONSISTING OF TWO 1 BEDROOM UNITS AND A 2 BEDROOM ON MAIN FLOOR. BASEMENT IS WALKOUT. ENJOY A GREAT VIEW FROM EVERY APPARTMENT AND DECK. JUST DOWN THE STREET FROM ALL THE SHOPPING, HOSPITAL AND BRIDGE ACCESS TO QUEBEC SIDE. ENJOY THE OTTAWA RIVER WITH ALL THE SPORTS IT OFFERS FOR YOU AND YOUR FAMILY AND TENANTS. Rents 1109A - 747$, 1109B - 562$, 1111 - 863$ (id:57557)
1115 6388 No. 3 Road
Richmond, British Columbia
The Paramount by Keltic, strategically positioned at the vibrant intersection of No. 3 and Cook in the heart of Richmond. Embrace the ultimate with this AAA Southwest, sub-penthouse corner unit, offering unparalleled views and just steps away from City Hall, Richmond Centre Mall, Skytrain station, financial hubs, medical facilities, delectable dining options, and more. Move-in ready featuring 10' ceilings, new floors and paint, an open layout, and floor-to-ceiling windows ready to transform your vision into reality. Stay comfortable year-round with HVAC, heating, and cooling options at your fingertips. The secured building provides peace of mind, complemented by visitor parking and convenient common washrooms. This is your chance to make a statement in Richmond's premier location. The Paramount is open to offers, inviting you to claim this extraordinary business space. Elevate your lifestyle and secure your place at the pinnacle of urban sophistication! (id:57557)
5791 Telegraph Trail
West Vancouver, British Columbia
The expanded & newly renovated house in Eagle Harbour with view that overlooks Fisherman's Cove. 5 BDRs & 3 Baths with a legal suite for mortgage helper. New Metal Roof/floor/paint/kitchen/bathroom/all appliances. Upgrading the plumbing and electrical systems. Unique architecturally is nestled snugly amongst the trees perched above a quiet street. TrThe decks, an extension of the special home, are ideal for entertaining or just to relax & watch the eagles soar high over head. The home boasts an exciting floorplan with soaring vaulted ceilings, expansive vaulted skylights and countless floor to ceiling windows all to capture nature's beauty. Located near Gleneagles Community Centre, Golf course, Caulfeild shopping centre, transit and schools. (id:57557)
Th E 1199 Marinaside Crescent
Vancouver, British Columbia
WOW!!!----$194,000-- below BC assessment. A gorgeous and RARE city home set on the edge of Yaletown's magnificent seawall. 2 level townhome, perched on 3RD FLOOR .This contemporary home features over 1,550 square ft of interior living space, 3 bedrooms with 21/2 baths, private LARGE patio, over height ceiling, with an addition 2 balconies. Resort club features indoor pool, hot tub, gym, media , 24 hrs concierge services a beautiful garden. Enjoy the waterfront lifestyle, steps to Urban Fare, Starbucks, fine eateries, boutique shopping, George Wainborn Park, and much more. Pop downstairs for brunch by the water then stroll to Rogers Arena for a concert or a game. Walking distance (200m) to Yaletown-Roundhouse Skytrain Station.2 side by side parking and 1 locker. EV chargers at visitor parking. (id:57557)
1052 Riverside Drive
Timmins, Ontario
Great location and building available for lease! This 3,500 sqft commercial building has a retail front area that is wide open so you can set it up for desks or displays depending on your business requirements. In the front half there is an open main area, office, public bathroom and in the back half there is a staff bathroom, cleaning closet, wash area with large sink and open back area that is a shipping receiving warehouse space with high commercial overhead door. Building offers high corner visibility, large paved lot, handicap accessibility and large pylon sign. Setup up your personal showing today! (id:57557)
19485 Loyalist Parkway
Prince Edward County, Ontario
Modern design subtly emerges from clean lines cut into an austere, private three+ acre landscape. Structure and material media contrast please onlookers while keeping the gorgeous secrets contained behind the walls for honoured guests and those who live within. This 2300+ sq foot luxury bungalow by Harmony Homes is ready to fascinate you with its dreamlike ambiance. Ten-foot ceilings and eight-foot doors will ease your breath as you feel as though a weight has been lifted as you traverse the home. Enter into a grand and open living and kitchen combo that will warm you with light from your massive patio doors. Overlook your loved ones as you prepare, meals, snacks and drinks on your fifteen-foot custom stainless island. Your kitchen was designed with a minimalists heart and an excess of low-profile storage and hidden appliances to ensure all of the many things a chef has on hand can be organized, tucked away and blended into the kitchens aesthetic. Character and refined taste is subtly found in every sight-line from light fixtures, to bathroom design, space matched furniture, luxury textiles, and tips-of-the-hat to timeless art, arches and material mediums. Main floor laundry and crawlspace storage below the entire home are sure to please, while 2 one-hundred steel beam runs ensure your home is structurally sound and standing the test of time. Landscaping that has been performed around the perimeter of the home, its walkways; a fire-pit area and a gorgeous deck make outdoor recreation a spa-like experience. Located just 5 minutes from North Beach, 13 minutes to Wellington and the wine district and 15 minutes to the 401. THE HOME CAN COME FULLY FURNISHED FOR THE RIGHT OFFER*. INQUIRE ABOUT THE POTENTIAL PURCHASE OF THE NEIGHBOURING 4.2-ACRE VACANT LOT WITH YOUR SALE AGREEMENT. (id:57557)
111, 5 Bayside Place
Strathmore, Alberta
Bayside Place is a property in the Brentwood Business Park. Light Industrial Park Strathmore. Strathmore locates in the area of Brentwood Business Park, Alberta.2 Passage Doors. Option for YARD Space. Fenced. Permitted. End Bay. Large Overhead Door Manuel. (id:57557)
27 Camelot Drive
Moncton, New Brunswick
Immaculate EXECUTIVE BUNGALOW in Camelot Estates!! CLIMATE CONTROLLED and Boasting 3 Bedrooms, 2 bathrooms, DOUBLE ATTACHED GARAGE on an oversized TREED LOT, this beautiful home is a dream. Stepping into the foyer, this pristine home unfolds with an open concept. The inviting living room with fireplace features floor to ceiling windows offering views of the treed yard with manicured landscaping. The well appointed kitchen follows featuring plenty of cabinets & counter space and is equipped with a large island with granite and propane stove. The adjacent dining area is spacious and bright with large windows! French doors lead you onto the first bedroom, currently used as an office, followed by the cozy 4 season sunroom where you can enjoy the gardens. The main bathroom follows with a good sized second bedroom. This home features spacious hallways, deep closets for extra storage and the convenience of main floor laundry. Double doors open up to the spacious primary bedroom. The perfect retreat featuring a beautiful and updated ensuite bath with soaker tub, walk-in shower and a walk-in-closet. The lower level is unfinished and equipped with large windows, ideal for a potential bedroom with a rough-in for a third bathroom. Spacious enough for a large family room and all your needs including a cedar closet. Recent updates include roof(2020), heat pump/furnace(2022), fridge(2024), dishwasher(2021). Original owners, no pets, no smokers! . Call for a viewing!! (id:57557)
888 Barbados Street
Oshawa, Ontario
Welcome Home! This Absolutely Stunning, Rarely Offered Modern Day Back-Split In One Of North Oshawa's Most Sought After Communities!! Beautiful Brick/Stone Exterior W/Upgraded Exterior Lighting, High & Airy Cathedral Ceilings, Hardwood Floors, Large Chef's Kitchen With Built-In S/S Appliances, Upgraded Tile & Backsplash, Upgraded Lighting Throughout, Gas Fireplace, Gorgeous Master, Fin Bsmt, Walk-Out Lower Level To Backyard W/Large Concrete Pad. (id:57557)
1350 Limeridge Road E Unit# 33
Hamilton, Ontario
Don't miss out on this updated 3 bedroom, 1.5 bath, townhome in sought after Hamilton Mountain neighbourhood! Located in a family friendly complex with a play area for children. Excellent location close to schools, public transportation, shopping, and just minutes to the Redhill Alexander Parkway and Lincoln M Alexander Parkway. Walking distance to Albion falls, Escarpment Rail Trail, and Mohawk Sports Park. Freshly painted and beautifully updated with modern and neutral decor throughout. Recent updates include: new kitchen (2025) Napoleon furnace and A/C (approx 2018), owned water heater (2019), vinyl flooring on the main level, refinished staircase to bedroom level, new carpet (2025) in the basement level, trim throughout, doors, 5 pc bathroom with double vanity. One of the larger units in the complex in terms of finished living space as part of the garage has been converted to a dining room. There is still 10'6 deep storage area in the garage, perfect for bikes and outdoor maintenance equipment. Condo fee of $430/m includes common elements, water, Bell Fibe cable tv and internet. Immediate occupancy available. Contact us today to book your showing! (id:57557)
193 Callaghan Dr Sw
Edmonton, Alberta
RECENTLY RENOVATED, absolutely stunning 2,596 sq ft RAVINE BACKING, 5 BEDROOM, 4 BATHROOM air conditioned home. Relax in the Bullfrog Hot Tub, sit with friends around the wood burning outdoor fireplace, or in the gazebo while listening to the water feature and enjoy the PROFESSIONALLY LANDSCAPED unparalleled back yard oasis. As you enter the home you will feel the warmth of the natural hardwood floor and custom rock fireplace surround. MASSIVE KITCHEN with granite counters, stainless appliances including a gas range, eat in island an abundance of cabinets and pantry. Large windows throughout enables the view of the back yard. Upstairs you will find a bonus room, 4 generous bedrooms, primary walk in closet and 5 pc ensuite. The fully finished basement includes an additional bedroom, family room/media area with large bar, 4 pc bathroom and storage area. In ceiling sound system, Gemstone LED soffit lighting, 2 water features, new HWT and furnace. THIS HOME MUST BE SEEN TO BE FULLY APPRECIATED. WELCOME HOME! (id:57557)
603 - 10 Bellair Street
Toronto, Ontario
Experience elevated living in this fully renovated, 2-bedroom, 2-bathroom residence located in the heart of prestigious Yorkville. Spanning 1,641 sq ft, this meticulously designed suite showcases top-quality craftsmanship and premium upgrades throughout. ozy Living room with electric fireplace, Huge primary bedroom with spa-like 5pc ensuite and w/i closet and walk-out to own balcony. This unit features 2 balconies and comes with 2 parking and a locker. Engineered hardwood thru out the unit. 1 yr old, High-end Miele & Sub-Zero appliances, Custom kitchen with porcelain countertops & sleek cabinetry. Spacious open-concept layout, perfect for entertaining, designer lighting & custom millwork. World-Class Building Amenities:24-hour concierge & valet parking, Indoor saltwater pool, sauna, hot tub & 2-story state-of-the-art gym, Golf simulator, guest suites, rooftop deck & landscaped garden. Enjoy the best of Toronto just steps from your door designer boutiques, fine dining, and cultural landmarks. An exceptional turnkey opportunity in one of the city's most iconic neighborhoods. (id:57557)
1401 - 65 Harbour Square
Toronto, Ontario
A Must See! Luxury Waterfront Living At Its Finest!!! Stunning Lakeview!!! AbsolutelySpectacular, Fully Renovated Suite With Breathtaking Panoramic Lake Views From All Rooms!Unobstructed South Exposure Never Lived in Premium 1557 Sqft S/W Corner Unit, Very Bright,Award Winning Building, Most Desirable "01" Suite W/Balcony, High End Luxury Custom Finishes.One Of Only A Few Suites With A Walk-Out Balcony. Smooth Ceiling thru out, Large foyer w/customcloset, Open Concept Kitchen W/Lake View, Quartz countertop and SS appl. Large Living RmW/Juliet Balcony & Separate Dining Rm Open To Kitchen. primary bdrm W/3Pc Ensuite And OpenConcept Walk-In. Large 2 Bedrms + Separate Dining Rm, Spacious Rooms, Open Concept Ideal ForEntertaining. Tons Of En-Suite Storage. Steps To Grocery, Restaurants, Financial &Entertainment Districts, Scotia Arena, Billy Bishop Airport, Easy Hwy Access. Five StarAmenities. Private Shuttle Bus. All Electrical Blinds! **EXTRAS** Maint Fee Incl Cable/Internet& All Utilities! Tremendous Value. Upscale Award Winning Hotel-Style Bldg. IncredibleAmenities! Indoor Pool, Gym, Squash, Licensed Lounge,Shuttle Service For Residents ThroughoutThe Core, Visitors Prkg & More (id:57557)
204 - 455 Rosewell Avenue
Toronto, Ontario
Welcome to your new home in the heart of Lawrence Park South, one of Toronto's most charming and sought-after neighbourhoods! This stylish 926 sqft corner 2-bedroom, 2-bathroom condo has everything you need for comfortable, easy living. Inside, you'll find a bright and open layout with large windows that let the light pour in. The kitchen is modern and functional, with quartz countertops, stainless steel appliances, and a big island that's perfect for meal prep or hanging out with friends. The living and dining areas lead to a private balcony great for sipping your morning coffee or winding down after a long day. The primary bedroom features a walk-in closet and its own ensuite bathroom, while the second bedroom is ideal for a guestroom, office, or whatever you need. This Very Quiet Unit Is Flooded With Light, Looking Out Onto Trees And Gardens At The South End Of The Complex. Featuring A Split Bedroom Plan and 9 Ft Ceilings. Underground Parking & Storage Locker. Close To All Amenities, Shopping, Ttc, Lawrence & Avenue Rd, Yonge st, Subway, Best Schools: John Ross Robertson Ps, Glen View Sps, Lawrence Park Ci, Havergal College. (id:57557)
60 Corktown Lane
Merrickville-Wolford, Ontario
Minutes from Merrickville, welcome to your Rideau River oasis! This picturesque Confederation Log home is nestled on over an acre lot w/142' of frontage and features a large outbuilding - perfect for hobbies! You immediately feel the warmth and comfort of the main floor - the spacious kitchen and vaulted dining room are awaiting your family's traditions. The living room with river & sunset views is perfect for cozy nights in, taking in the story-book setting. Completing the main floor is a full bathroom/laundry, office area and lots of closet space. Upstairs is a large primary bedroom, generous 2nd bedroom and another full bathroom. Take in the views from the many outdoor retreats including decks on the front and side of the home, the back porch or the custom gazebo! 2 private docks and private boat launch make fishing, boating or relaxing on the dock a breeze. A 2-story detached garage and a large vegetable garden add functionality to the property. To add to the package, entry doors (Doorsmith) & windows (Vinylbilt Platinum Series) were all replaced in late 2019. Steel roof & efficient heating/cooling via Water Furnace, both 2009. The only utility bill is Hydro averaging $268.00/mo! Water & septic inspections were recently completed for added peace of mind. (id:57557)
301 - 2871 Richmond Road
Ottawa, Ontario
Prestigious Marina Bay. Guests are greeted with an impressive, first-class lobby, complete with fireplace. Ground floor unit, private, easy access. Bright, spacious and freshly painted, with two sizable bedrooms, two-bathrooms. Large, open concept dining/living room, interior wall of the solarium was removed for even more living space. Eat-in Kitchen. Flooring in great shape, mix of carpet, hardwood and tile. Many amenities: gym, outdoor pool, sauna, hot tub, squash courts, library, games room and party room. Well-managed condo & building with a great community feel and its "kid and pet friendly". In unit storage and laundry, full size washer & dryer. Rooftop terrace has great views of the Ottawa River and gorgeous sunsets. Close to Ottawa River and Britannia Park and Beach, great tennis and biking paths! Transit at door, Bayshore (id:57557)
158xx 98a Avenue
Surrey, British Columbia
In the quiet neighborhood of Guildford, North Surrey. Ground floor 2-bedroom suite in a house, seperat entrance. Next to a greenbelt, and the surrounding living facilities are comprehensive. You can reach the school on foot in a short while, which is very convenient for children to go to school daily. The nearby park is a great place for leisure walks and relaxation. Shopping, grocery shopping, and dining are also very convenient, with shopping centers, grocery stores, and various restaurants just a few blocks away. The transportation is extremely convenient with easy access to Highway 1. The landlord family is living upstairs. You may send a request for viewing on the web page https://www.bobzhong.com/property/98a/. (id:57557)
3804 W 20th Avenue
Vancouver, British Columbia
Exceptional 5-year-old custom-built home on a prime Westside corner lot with nearly 3,000 square ft of refined living and stunning views of the ocean, city, and mountains. Features 3 ensuite bedrooms upstairs, including a luxurious primary suite with spa bath and private view deck. Main floor offers a Miele-equipped kitchen with separate wok kitchen, open family room, and sunny south-facing backyard. Rooftop deck delivers 360° panoramic views. Lower level includes media/rec room and 1-bedroom nanny suite with private entry. Extras: EnerGuide rating of 90, A/C, radiant heating, 2-5-10 warranty. Walk to Lord Byng Secondary & Queen Elizabeth Elementary. A rare opportunity in one of Vancouver´s most prestigious neighborhoods. Open house Sat/Sun May 3 & 4, 2-4 pm. (id:57557)
606 Pigeon Close
Pelican Point, Alberta
Get ready to enjoy the lake lifestyle in this gorgeous property boasting over 3000 sq feet of living space situated on a 0.68 acre parcel within a few minutes of the lake! This is the perfect lake home to host family and friends - inside and out -lots of room for RV parking! Pelican Point community has a community association that hosts lots of events including Heritage Days - there isn't s shortage of activities in the off season including out door rink, lake curling, cross country skiing, snowmobiling ice fishing and more! Now open the front door of the home and be greeted by a large slate tiled entry, hardwood flooring leading you into the living room/dining room area with wood burning fireplace! Be prepared to fall in love with one of the most gorgeous kitchens boasting an abundance of cabinetry, pull out drawers, pantry, laminate countertops and oversized island! Stainless steel appliances give this kitchen the finishing touch - entertaining your friends and family in this kitchen is easy! The living room has lots of windows, vaulted ceilings and is a perfect spot to relax after a day at the lake! Primary bedroom is an oasis on its own - step down into the main area and has a lovely four piece ensuite. The second and third bedrooms are on the main level as well plus the three piece bathroom for guests includes a soaker tub next to the main floor laundry! The basement is fully finished with the 4th bedroom, four piece bathroom, workout room/den and spacious family room! You will love the enclosed deck right off the kitchen area - lots of room for the patio furniture and entertaining. Outside is the firepit area close to where your company can park their RVs and play lawn games! For the person who loves spending time in the garage working on vehicles the four car heated garage is the perfect place to spend hours working on your project car or hobby! Lots of room for the vehicles and room to spare! This property is a gem at Pelican Point and is await ing its new family - a great all year round property or vacation home! (id:57557)
15 18951 Ford Road
Pitt Meadows, British Columbia
Move-in ready and impeccably updated, this is a rare find! 1,600 sqft townhouse in the heart of Pitt Meadows, located in a family-oriented, well-maintained Strata complex. This 3-bedroom + den (easily used as a 4th bedroom) home features a great floor plan, fully upgraded to the highest standards: floors, lighting, doors, a modern kitchen boasting quartz countertops and stainless steel appliances, and 3 fully renovated bathrooms. Stay comfortable year-round with newer fireplace, furnace, central air conditioning, hot water tank & updated PEX plumbing. Step outside to a private, maintenance-free, fully fenced backyard featuring a storage shed & charming gazebo-perfect for outdoor gatherings. This home is steps from schools, shopping, dining, parks & transit. Book your viewing today! Showings by Appointment. (id:57557)
406 3229 St Johns Street
Port Moody, British Columbia
WELCOME TO THE CLYDE right in the heart of PORT MOODY! 2 bedroom & 2 bathroom, 1042 square ft end unit with 225 square ft wrap around deck. Open concept layout with 8ft ceilings, extra large modern kitchen featuring white cabinets, high end S/S appliances, gas range, quartz countertops, tile backsplash & 5 ft island. Balcony access off living & dining room areas. Dining room is large enough to fit a large dining table. Primary has walk in closet, 4 pc ensuite with double sinks. The secondary bedroom located opposite side of the unit. Light & bright end unit with lots of windows giving tons of natural light. Comes with 1 parking (EV wired) & 1 storage locker. Steps to Inlet Skytrain station, shopping & recreation. 2 pets are welcome! (id:57557)


