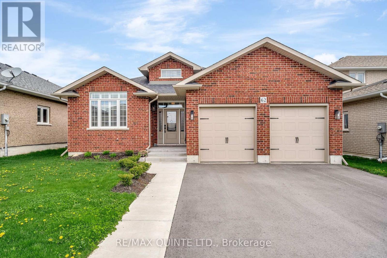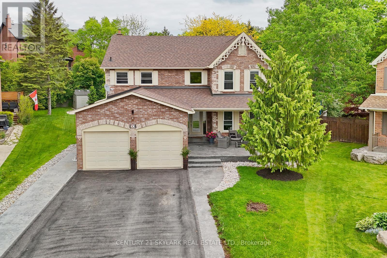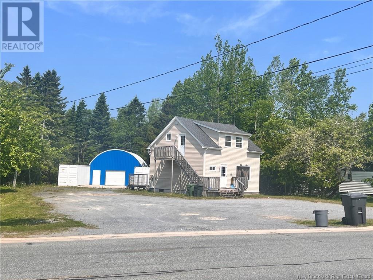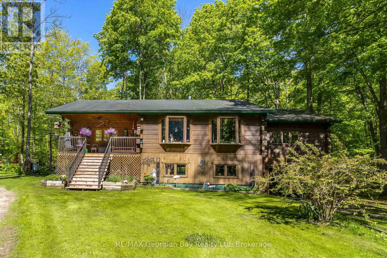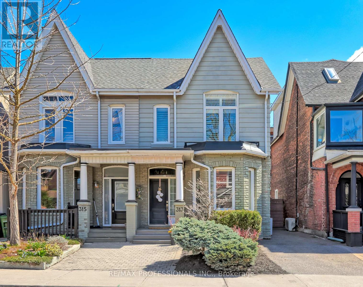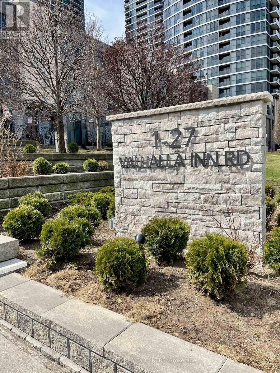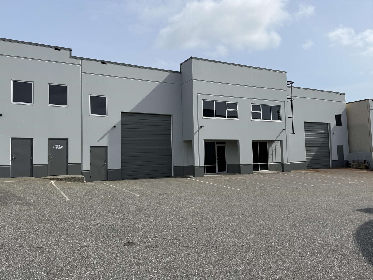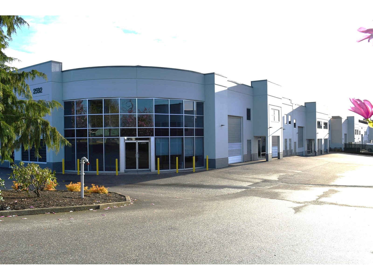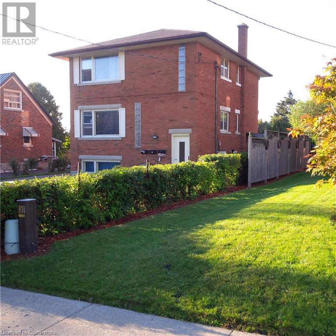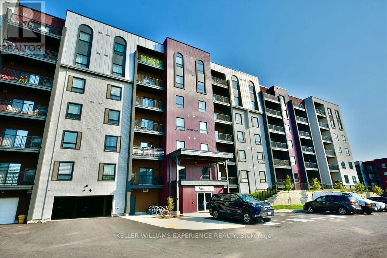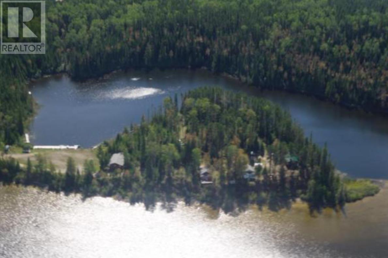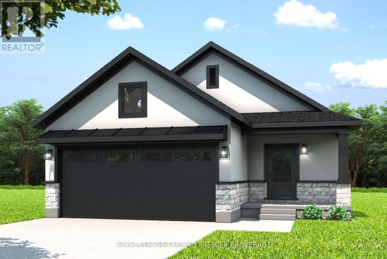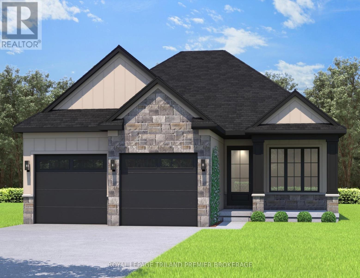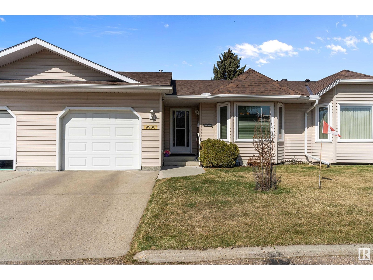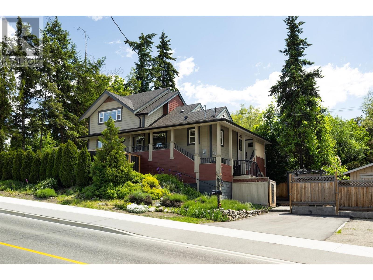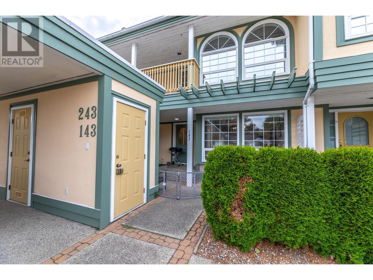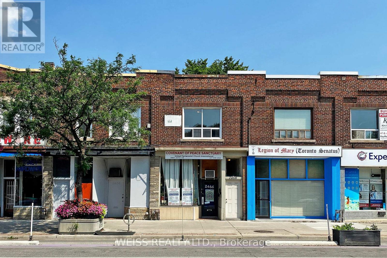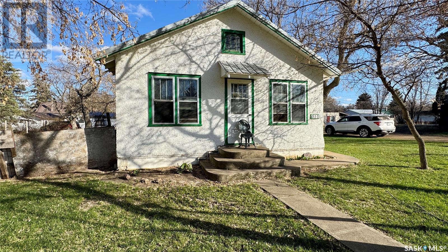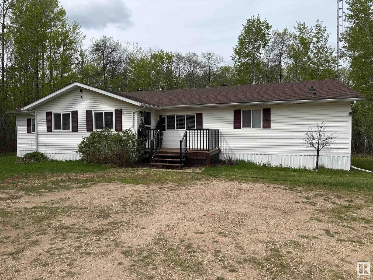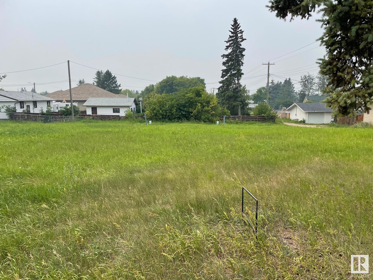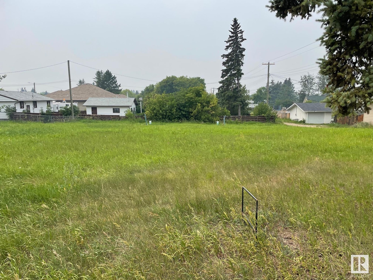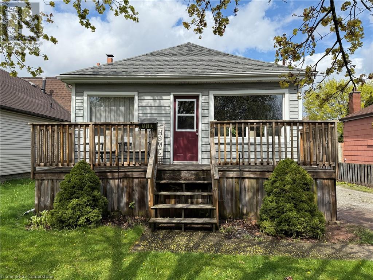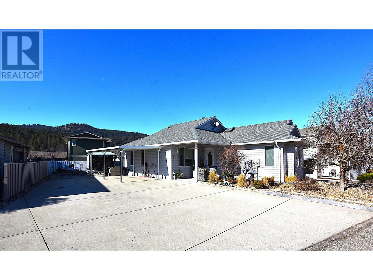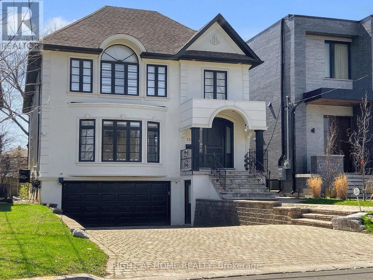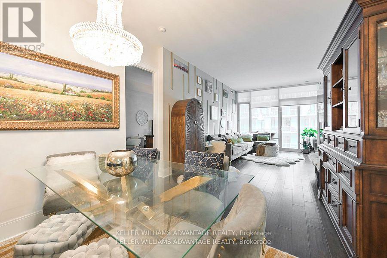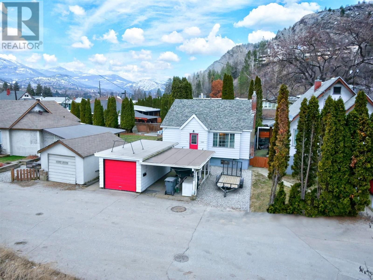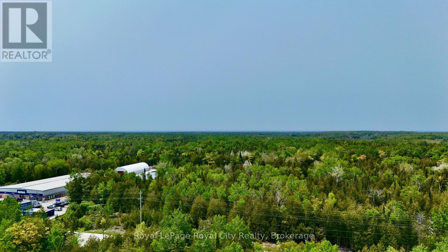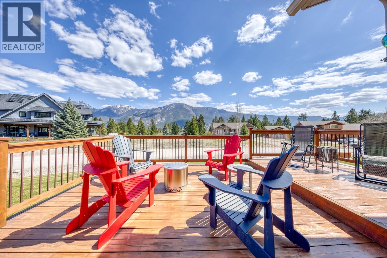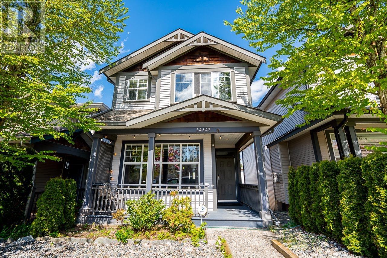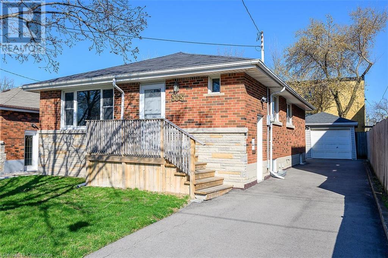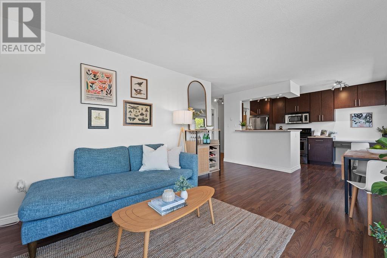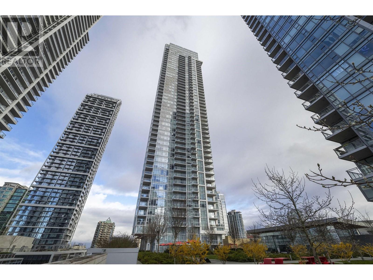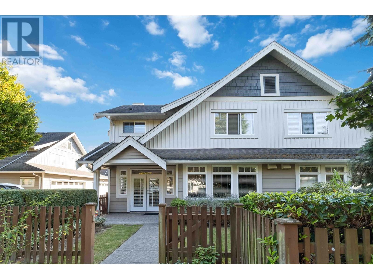62 Hummingbird Drive
Belleville, Ontario
Modern 3 Bedroom, 2 Bath, fully bricked bungalow located just mins north of Belleville in Caniffmill Estates. On the main floor you will find gorgeous engineered hardwood flooring, an open concept living room and the kitchen has quartz counter tops. The large primary bedroom has a walk in closet, and beautiful ensuite. On the main you will also find the laundry room and mudroom. Downstairs is unfinished with 8ft ceilings and room to add extra bedrooms/recreation room. There is a rough in for a bathroom. Outside you will find a 2 car attached garage, Huge wood deck fully fenced rear yard . Great location close to the Quinte mall, walking trails, playgrounds, dog park and several golf courses (id:57557)
33 Hathaway Court
Caledon, Ontario
Welcome to this spacious, open-concept 4-bedroom home with finished basement situated on a quiet, sought-after court-perfect for families. Set on a large pie-shaped lot and surrounded by mature trees, this property offers the privacy and tranquility of ravine. living right in your backyard. Boasting over 2,900 sq. ft. of well-designed living space, there's room for everyone to enjoy. The expansive deck with a built-in hot tub is ideal for entertaining or simply relaxing in your serene outdoor oasis. Located in the heart of North Hill, you're just minutes from top-rated schools, the rec centre, library, shops, and an abundance of parks and scenic trails. (id:57557)
355 Hampton Road
Quispamsis, New Brunswick
Prime location for that business idea or a future multi unit. Currently zoned Neighbourhood Commercial, the options to live where you work or generate investment income is all on the table. With 130 ft road frontage, over 10 parking spaces and centrally located in Quispamsis, lets make this summer the year you make that move Propery includes 2 lots in one. 2 bedroom apartment upstairs currently has a tenant $1200 heat and lights (this can be separated) and lower unit is vacant with recent updates so is move in ready. In addition to the extra lot, both seacans and garage increase the usabilty and potential income. All measurements to be confirmed by buyer. Town of Quispamsis must confirm business usage meets zoning. Offers are reviewed on a one to one basis. 24 hr notice to view apartment. 48hr irrevocable required. Proof of financial capability to accompany all offers. (id:57557)
280 Conc 6 West Road W
Tiny, Ontario
White pine log home on 48.8 acres. Consists of 3 bedrooms, 2 bathrooms a large living room with vaulted ceilings finished in tongue and grove pine. The basement is unfinished because it is was used as a woodworking shop. Walk-out from Kitchen/Dining area to 16' x 14' patio/deck redone last year. There is a large cleared area at the front of the property to build a large detached garage/workshop. Nature is at its best with walking trails throughout the property including a pond. The property consists of white and red pine and numerous hardwood which can be used to heat the house. Heat source consists of a airtight woodstove plus a propane gas furnace. There is a Forest Management Program presently being used for this property. The property taxes noted on the listing includes the reduction in taxes with having this program. This management program is not assumable therefore an application will be required by the new owner. (id:57557)
173 Columbia Drive
Hamilton, Ontario
Welcome to 173 Columbia Drive. A spacious and bright basement apartment for lease in a quiet, family-friendly neighbourhood. This newly renovated unit offers a private bedroom, full kitchen, and a 3-piece bathroom — plus exclusive use of a main floor living room for added space and natural light. Enjoy a peaceful setting close to parks, schools, transit, and a wide range of amenities. Ideal for a single professional or couple seeking a convenient and comfortable living arrangement in one of Hamilton’s most welcoming communities. One parking space included. Utilities shared. 10 minutes walking distance to Mohawk College. (id:57557)
313 Pacific Avenue
Toronto, Ontario
Welcome to this stunning fully renovated semi detached two storey home, with over 2200 square feet of finished space, situated in this highly sought after Junction/High Park community. Fabulous open concept main level with high ceilings, hardwood floor, living room with bay window, built in shelves and a gas fireplace, banquet sized dining room, gourmet white kitchen with granite counters and stainless steel appliances. A convenient mud/laundry room with heated floors, adjacent powder room and walk out to the secluded garden. The upper level has hardwood floors, 3 bedrooms, two bathrooms and loads of closet space. The finished lower level has a recreation room and utility room. Boasting a much desired private driveway, it is a short stroll to TTC, trendy shops and bistros, great schools, High Park, and easy Gardiner Expressway access. (id:57557)
35 - 19 Valhalla Inn Road
Toronto, Ontario
Amazing, Rare Find Two-Storey Unit Available! 2 Floors, 3+1 Bedrooms, 3 Baths With Front Terrace And Private Back Deck With A Walk-Out From Den. Close To All Amenities: Shops, Transit Route, School Bus Pick Ups, Highways (401,427,27, QEW), Libraries & Schools. This Units The Luxury Of Privacy With All The Extras, Pool, 3 Gyms, 2 Party Rooms, 3 Guest Suites, Games Room, Theatre, 4th Floor Terrace For Barbeque, Concierge, Underground Parking, Playground, & Dog Run For Dog Lovers. Close To Parks And Tennis Courts. Lots Of Visitor Parking. Laminate Flooring For Easy Cleaning. 3 Large Closets And Big Storage Under The Stairs. Also A Shed In The Back Deck That Will Stay. All Appliances Included. Brand New Furnace Installed Oct 2024. Feel Free To Visit! (id:57557)
84 Tarington Way Ne
Calgary, Alberta
FIRST TIME HOME BUYER | INVESTMENT ALERT! A well-maintained, beautiful home in the community of Taradale, NE Calgary with LEGAL BASEMENT SUITE. This is well kept 2 STOREY 5 BED 3.5 BATH House with SEPERATE ENTRANCE . The main level has TWO LIVING ROOMS, nice kitchen with DINING AREA with big windows. The family room is bright with natural light and a gas fireplace to keep you warm throughout the cooler months. The kitchen includes a large corner island and plenty of storage cabinets; the corner pantry provides additional storage for all necessities. A growing family will appreciate the spaciousness of the dining room. The rear entrance connects to the entertainer's deck. for BBQ parties! The main level is finished with a 2-piece bathroom, living & dining. The master bedroom, which has a 4-piece ensuite and a large walk-in closet, is located upstairs. The additional bedrooms are of generous size. A closet beside the stairs and a 4-piece bath complete the upper floor. LEGAL SUITE in the basement has a rec room, kitchenette, two bedrooms, SEPARATE LAUNDRY, and a 4 piece bath. Because of the SEPARATE ENTRANCE and SEPARATE LAUNDRY, this place may be entirely rented or live up/rent down for extra income. Basement is currently rented for $1200. There's a large private backyard with a huge deck and carport and plenty of space for a triple garage. This house is in a prime neighborhood, close to parks, schools, public transportation, and shopping. Call your favourite realtor to book a showing right away! (id:57557)
3 2592 Mt. Lehman Road
Abbotsford, British Columbia
Prime Mt. Lehman Road location. High - exposure industrial building only minutes to Highway 1, Abbotsford International Airport, South Fraser Way. 6618 square feet for lease plus another 9327 available if you need more space bringin the total to 15,945 square feet. Office/warehouse mix. Grow your business here. High traffic street offering maximum exposure. (id:57557)
1 2592 Mt. Lehman Road
Abbotsford, British Columbia
Prime Mt. Lehman Road location. High - exposure industrial building only minutes to Highway 1, Abbotsford International Airport, South Fraser Way. 9327 square feet plus there is another 6618 available bringing the total of 15,945 square feet if you need more space. Features beautiful first classs Officespace in this office/retail /warehouse mix. Grow your business here. High traffic street offering maximum exposure. Bus stop across the street. lots of parking. (id:57557)
17123 0 Avenue
Surrey, British Columbia
Welcome to your prof designed, custom built sprawling rancher with over 2700' in beautiful South Surrey. This 3 bed/3 bath one level home on over a 1/4 acre lot which boasts 10' ceilings throughout. Beautiful gourmet kitchen with chef's island, stainless steel appliances, induction stove, and pantry off the kitchen. The family room has a two-sided fireplace with French doors out to a beautiful gardener's delight, park-like private yard with a hot tub. This home features on hot water on demand, in floor heating radiant heat, ensuite bath with "roll-in" shower. Home features flex space that is roughed in and could easily be suited for in-law or rental suite potential. This area is close to amenities of shopping & schools. Enjoy Peace Portal golf course, Peace Arch park and White Rock beach. (id:57557)
119 Fairmount Road
Kitchener, Ontario
Located in Kitchener’s desirable East Ward, 119 FAIRMOUNT ROAD presents a rare opportunity to acquire a LEGAL PURPOSE-BUILT TRIPLEX offering strong investment fundamentals and future upside. This well-maintained building WITH OVER 2368 sqft finished, features TWO 2-BEDROOM UNITS and ONE 1-BEDROOM UNIT, each fully self-contained with its own kitchen, bathroom, and living space—ideal for owner-occupiers, investors expanding their portfolio, or those seeking house-hack potential. The property sits on a DEEP 46' X 126' LOT with ample green space and PARKING FOR FOUR VEHICLES, enhancing tenant appeal. Unit 1 features a walkout to the backyard and updated flooring and is currently tenanted. Unit 2 is VACANT, offering immediate rental flexibility or move-in potential, while Unit 3 rounds out the building with two bedrooms and a full bath. Additional highlights include THREE OWNED HOT WATER TANKS, SEPARATE HYDRO METERS for each unit, shared laundry, and major updates including a NEW ROOF (2022) and FURNACE (2021). This area is HIGHLY SOUGHT AFTER—steps to Fairmount Park, minutes from downtown Kitchener, the LRT, Kitchener Market, Centre in the Square, and Fairview Mall. Quick access to the EXPRESSWAY and HIGHWAY 401 make this a commuter-friendly location. Backed by consistent rental demand and future value-add possibilities, this triplex offers STEADY CASH FLOW with the option to enhance returns through minor cosmetic updates or market rate turnover. Whether you're looking to LIVE IN ONE UNIT AND RENT THE OTHERS or hold as a fully tenanted investment, 119 Fairmount Road is a smart addition to any real estate portfolio. (id:57557)
133 North Street E
Tillsonburg, Ontario
A great first time home that is move in ready, perfect for those starting out and young families! Enjoy easy access to all that Tillsonburg offers. Freshly updated inside with two beds, one bath. Oversized dining area and living room with stunning half vaulted ceiling. Enjoy entertaining with the beverage side bar, perfect for your morning caffeine or cold beverage! Laundry is upstairs for your convenience. Outside, the home is nicely situated off the road with mature trees and a double wide gravel driveway. Spend time outdoors on the back deck with scenic view. Enter the market with a solid home on a nice piece of property! (id:57557)
515 - 4 Spice Way S
Barrie, Ontario
Welcome To The Culinary Inspired Bistro 6 Condos! The First Community To Be Built In Hewitt's Gate, The Gateway To Barrie. This 2 Bedroom, 2 Bath Condo On The Fifth Floor Features An Open-Concept Floor Plan. The Primary Bedroom Is Generously Sized & Offers A Beautifully Designed En-Suite. Entertain Your Guests From The Bright And Airy Kitchen With Clear Sight Lines Right Through To The Balcony (Which Features Gas Hook Up For Bbq) Occupants Of This Unique Complex Are Granted Access To Thoughtfully Curated Amenities Such As A Community Gym, Community Kitchen With A Library For All Your Cooking Needs, Outdoor kitchen, Basketball Court, Wine Lockers & Yoga Studio. Only Minutes To Shopping, Restaurants And Hwy 400. Quick Walk To The GO Station, Making This An Ideal Location For Commuters. (id:57557)
81 Shephard Avenue
New Tecumseth, Ontario
Stunning Detached Home in Alliston Perfect for Families!Welcome to this This bright and inviting detached home offers 3 generous bedrooms, including a huge master suite with a walk-in closet, plus a fully finished basement for extra living space. With 4 well-appointed washrooms ideal for growing families or those who love to entertain!Step outside to your massive backyard, complete with a deck perfect for summer BBQS, playtime, or simply relaxing in your private outdoor oasis. Recent upgrades include a new roof (2020), ensuring peace of mind for years to come. Located in a prime area, this home is close to schools, hospitals, the Honda Manufacturing Plant, and all amenities, making daily life convenient and stress-free.Don't miss this incredible opportunity to own a spacious well-located home in Alliston! (id:57557)
808 - 1 Clark Avenue W
Vaughan, Ontario
Rarely Available Stunning Condo at the Luxurious Skyrise Condo Complex. Suite #808 features approx. 1,646 sq.ft of living space, open balcony with calming northern views, 2 large bedrooms, sunroom, well appointed kitchen with large eat-in area with walk out to balcony, luxurious flooring, beautiful upgrades and much more. Must be seen to be truly appreciated. **EXTRAS** All Utilities included in monthly condo fees including internet & basic cable TV, 2 side by side parking spaces, locker is located in the same building, walk out to balcony from kitchen, beautiful calming North views. (id:57557)
33 Old Forestry Rd
Nakina, Ontario
Turn key business opportunity! Check out website - 7 Lakes Wilderness Camps offers it customers once-in-a-lifetime Canadian fishing trips set on the picturesque lakes north of Nakina and in the heart of the best fishing region in Ontario. Home base at Walley cove sitting on 5.6 acres offers 4 updated guest cabins sitting on a beautiful peninsula. Their experienced guides and expert know-how will guarantee there customers a trip they will not soon forget. Offering affordable 7 fly-in outpost camps, drive-in fishing camps and multiple fishing to meet your needs and on budget. (id:57557)
#27 51222 Rge Road 260
Rural Parkland County, Alberta
RARE OPPORTUNITY! Welcome home to this CUSTOM BUILT 2-Storey on 2.62 ACRES in prestigious Winterridge Estates. Featuring 5 BEDROOMS and 3 BATHROOMS this home is the perfect blend of luxury, comfort, & space. Fine Craftsmanship is displayed throughout the spacious floorplan that boasts CENTRAL A/C, vaulted ceilings & abundance of natural light. Main floor features a chef's kitchen, formal dining area, massive mudroom complete with laundry, full 4 pc. bathroom, living room with gorgeous 2 sided fireplace that connects to the den. Upstairs features huge bonus room for entertainment, 2 spacious bedrooms, full 5 pc bathroom and massive Primary Suite featuring a 5 pc. spa like ensuite and large walk-in closet. Finished basement offers oversized rec room with projector screen, full 3 pc bathroom, 2 more spacious bedrooms, & separate entrance. PROFESSIONALLY LANDSCAPED this meticulously designed private oasis has it all. Live your dream & experience the perfect escape with city convenience nearby. DON'T MISS OUT! (id:57557)
349 Summerside Cove Cv Sw
Edmonton, Alberta
Welcome to 349 Summerside Cove – a stunning 4 bed, 3 bath walkout bungalow offering over 1,900 sq ft of elegant living with lake views and direct trail access to the water. Step into a foyer with vaulted ceilings and a bright great room with gas fireplace and curved staircase with iron railing. The kitchen features Corian counters, brick accents, double ovens, cooktop, and two sinks. A breakfast nook opens to a sunroom, while the formal dining room showcases a beautiful hardwood inlay. The spacious primary suite includes a 5-piece ensuite with dual sinks and deck access, perfect for enjoying your morning coffee. A second bedroom, full bath, and laundry complete the main level. The walkout basement boasts a wood-burning fireplace, family room, wet bar with bar fridge, games area, 2 bedrooms, flex space, sauna, and storage. Lift access, 100-gallon water tank, and heated double garage round out this perfect lakeside retreat. (id:57557)
81 Dearing Drive
Lambton Shores, Ontario
TO BE BUILT: Welcome to Grand Bend's newest subdivision, Sol Haven! Just steps to bustling Grand Bend main strip featuring shopping, dining and beach access to picturesque Lake Huron! Hazzard Homes presents The Bordough has 1393 sq ft of expertly designed, premium living space in desirable Sol Haven. Enter through the front door into the spacious foyer through to the bright and spacious open concept main floor featuring Hardwood flooring throughout the main level (excluding bedrooms); generous mudroom/laundry room, kitchen with custom cabinetry, quartz/granite countertops and island with breakfast bar; expansive bright great room with 7' tall windows; dinette with direct backyard access; main bathroom and 2 bedrooms including primary suite with 4- piece ensuite (tiled shower with glass enclosure, double sinks and quartz countertops) and walk in closet. Other standard features include: Hardwood flooring throughout main level (excluding bedrooms), 9' ceilings on main level, under-mount sinks, 10 pot lights and $1500 lighting allowance, rough-ins for security system, rough-in bathroom in basement, A/C, paver stone driveway and path to front door and more! Other lots and plans to choose from. Lots of amenities nearby including golf, shopping, LCBO, grocery, speedway, beach and marina. (id:57557)
79 Dearing Drive
Lambton Shores, Ontario
TO BE BUILT: Welcome to Grand Bend's newest subdivision, Sol Haven! Just steps to bustling Grand Bend main strip featuring shopping, dining and beach access to picturesque Lake Huron! Hazzard Homes presents The Pinough, 1440 sq ft of expertly designed, premium living space in desirable Sol Haven. Enter through the front door into the spacious foyer through to the bright and spacious open concept main floor featuring Hardwood flooring throughout the main level (excluding bedrooms); generous mudroom/laundry room, kitchen with custom cabinetry, quartz/granite countertops and island with breakfast bar; expansive bright great room with 7' tall windows; dinette with direct backyard access; main bathroom and 2 bedrooms including primary suite with 4- piece ensuite (tiled shower with glass enclosure, double sinks and quartz countertops) and walk in closet. Other standard features include: Hardwood flooring throughout main level (excluding bedrooms), 9' ceilings on main level, under-mount sinks, 10 pot lights and $1500 lighting allowance, rough-ins for security system, rough-in bathroom in basement, A/C, paver stone driveway and path to front door and more! Other lots and plans to choose from. Lots of amenities nearby including golf, shopping, LCBO, grocery, speedway, beach and marina. (id:57557)
9930 176 Av Nw
Edmonton, Alberta
Welcome to Amberwood Village. This 55+ townhouse located in the WONDERFUL community of Elsinore will give you all the rewards without the responsibility. As you walk in you will notice the bright good sized kitchen with ample cabinets. The living /dining room has a vaulted ceiling for a nice open feeling with patio door to the west facing covered deck looking into the common green space. Laundry is conveniently tucked away behind closet doors on the main floor with extra space to store your cleaning supplies. The generously sized primary has a walk in closet and 4 piece ensuite, there is an additional bedroom & 4PC bath that finish off the main level. The basement is fully finished with a bedroom, 3 piece bathroom, storage area and rec room area. Park in single attached garage. Recent upgrades included Central AC, furnace, HWT and vinyl planking throughout. This complex has a great community of people and is close to shopping and has great access to the Anthony Henday. You won't be disappointed. (id:57557)
2100 32 Avenue
Vernon, British Columbia
Welcome to East Hill Living – Modern Elegance with Room to Grow Step into your next chapter in Vernon’s coveted East Hill—where charm, convenience, and contemporary design converge in this beautifully updated 3-bedroom, 2.5-bathroom corner-lot home. Spanning three well-appointed levels with over 1,800 square feet of living space, this home is designed for the rhythm of modern family life. Thoughtful details greet you at every turn. A spacious mudroom sets the tone—tailor-made for busy mornings and snowy days. The open-concept main floor blends warmth and style, while the renovated kitchen impresses with stainless steel appliances, a gas range, and a built-in beverage fridge—ideal for entertaining or quiet evenings in. Upstairs, the serene primary suite features a 3-piece ensuite and walk-in closet. Sunlight fills every room, creating a space that feels both elevated and welcoming. Outdoors, your private oasis awaits. The newly fenced yard offers safety and space for kids, pets, and weekend barbecues. A fresh asphalt driveway and alley access provide ample parking—with room for your RV or boat. Just steps from the revitalized Peanut Pool and Vernon’s expanding bike lane network, this home encourages an active, connected lifestyle. Located in the sought-after Hillview Elementary and VSS catchments, it’s a wise investment for families. This isn’t just move-in ready—it’s a move-up opportunity in one of Vernon’s most vibrant communities. Schedule your private showing today. (id:57557)
805 Comox Street Unit# 143
Penticton, British Columbia
Situated a short walk from the Penticton Golf & Country Club, this 2 bedroom, 2 bathroom condo offers comfort and convenience for those buyers aged 55+. Boasting a spacious floor plan with just under 15 00 sq. ft. and no stairs, the sunlight kitchen offers newer stainless steel appliances, island seating, and spacious pantry/laundry room. The cozy living room has an inviting ambiance with its efficient gas fireplace and is adjacent to the dining room and private entertainment patio. There is a generous sized primary bedroom with 4pc en-suite, walk-in closet and a French door to the rear patio. The second bedroom features glass sliding doors to the outdoor patio and is next door to the updated main bathroom. Special highlights include forced air furnace, central a/c, new flooring, designer paint and new light fixtures. There's 2 parking spaces, 2 private entertainment patios and an easily accessible storage shed. 1 small pet is allowed, long term rentals are ok and low strata fees of $422.03 per month. Live Where You Play! (id:57557)
Upper - 2468 Danforth Avenue
Toronto, Ontario
Prime Commercial 2nd Floor Unit Located on the vibrant Danforth, steps to the Main Subway Station and Danforth Go Station. Ideally suited for medical, health & wellness service/practice or professional office. A lot of natural light from the unit's south exposure. Approximately 900 sq ft tenant pays for hydro, all other utilities included. Area is growing, just steps to Sobeys and Shoppers Drug Mart. Great opportunity to introduce or expand your business in this highly sought-after area. Gross lease includes heating, water and taxes. Tenant to pay Hydro and Tenant Insurance. (id:57557)
351 4th Street
Craik, Saskatchewan
351 4TH ST CRAIK, SK 2-Bedroom Home for Sale in Craik, SK – RELIABLE RENTAL or Affordable Starter This 660 sq ft, 2-bedroom, 1-bathroom home in Craik, Saskatchewan is perfect as a TURNKEY RENTAL PROPERTY or affordable first home. It features a LONG-TERM TENANT FOR PAST 11 YEARS paying $650/month plus utilities, who is reliable and wishes to stay. Built in 1947, the home includes recent updates like a new vanity in the bathroom, new patio, and flooring that’s approximately 7 years old. It has a metal roof, AC unit, and a sump pump in place. The furnace and windows are functional but approximately 20 years old. Outside you'll find two small single-car garages—one with a metal roof and dirt floor, and the other with concrete floor and cedar shakes, both currently used for storage. The tenant-owned fridge and dog fencing are excluded. Tenant has a cat and dog. Craik offers essential amenities including a K–12 school, health clinic, RCMP detachment, grocery store, and gas station. Enjoy small-town living with great connectivity—just 1 hour to Moose Jaw, 75 minutes to Regina, and 60 minutes to Saskatoon, with quick access to the K+S Potash mine. This is a solid opportunity for investors or budget-conscious buyers. Call today to book your viewing! (id:57557)
653022 Range Road 224
Athabasca Town, Alberta
Spacious Bungalow on 3.11 Acres – Century Estates This well-maintained four-bedroom, two bathroom bungalow sits on a beautifully treed 3.11-acre lot in the peaceful Century Estates subdivision, just minutes from Athabasca. Inside, the home offers a bright, open layout with lofted ceilings, tasteful updates, and a cozy yet spacious feel. The primary suite is set apart from the two additional bedrooms—ideal for families wanting both connection and privacy. Step out onto the deck to enjoy views of nature and regular visits from local wildlife. Surrounded by peace and quiet, it’s hard to believe you’re so close to town. (id:57557)
5104 57 St
Cold Lake, Alberta
Affordable building lots side by side with city services already on site. The properties are ideal for a duplex, but would accommodate single family homes nicely as well. With the shortage of rental properties or homes to rent in the area, this would be a great project to build some income and equity and invest in the future. The lots are located close to schools, playgrounds and a short walking distance to the downtown shopping area. (id:57557)
5106 57 St
Cold Lake, Alberta
Affordable lots side by side with city services already on site. The properties are ideal for a duplex, but would accommodate single family homes nicely as well. With the shortage of rental properties or homes to rent in the area, this would be a great project to build some income and equity and invest in the future. The lots are located close to schools, playgrounds and a short walking distance to the downtown shopping area. (id:57557)
8 Morrison Drive
Ancaster, Ontario
Welcome to 8 Morrison Drive, a stunning 4-bedroom, 4-bath home in Ancaster's desirable Tiffany Hills neighbourhood. This spacious family residence offers luxury and comfort with easy access to Tiffany Hills School, parks and the 403. The main floor features high ceilings, an open-concept layout, a formal dining area, and a custom wall unit. The kitchen includes new LG gas stove, fridge, perfect for cooking. Outside, enjoy a private backyard with a heated fiberglass pool, cabana, professionally landscaped grounds, and BBQ gas line for outdoor entertaining. Upstairs, the spacious primary suite has a large W/I closet with custom built-ins and a 4-pce ensuite. There are 3 additional bedrooms and a laundry room. The finished basement is ideal for entertaining with a rec room, custom wet bar, half-bath, along with plenty of storage. (id:57557)
713 Tate Avenue
Hamilton, Ontario
Welcome to 713 Tate Avenue – a Delightful 2-Bedroom, 1-Bathroom Bungalow Nestled in a Quiet and Friendly Hamilton Neighbourhood. Situated on a Generous 50 x 105-Foot Lot, this Property Offers the Perfect Blend of Comfort, Potential, and Convenience. Step into the Bright and Inviting Living Room, Featuring a Vaulted Ceiling with Ceiling Fan, that Creates a Spacious, Open Feel—Ideal for Cozy Nights In or Entertaining Guests. The Functional Layout Continues into a Large Eat In Kitchen, Offering Plenty Room for Family Meals. The Backyard is Perfect for Gardening, Hosting BBQs, or Just Relaxing in the Sun. This Home is Minutes to the QEW and Red Hill Parkway for a Quick Commute, a Short Drive to Confederation Park, Waterfront Trails, and the Beach Strip. If You're a First-Time Buyer Looking for an Affordable Entry into Homeownership or Someone Looking to Downsize without Sacrificing Yard Space or Comfort, this Home is a Fantastic Opportunity To Make it Your Own. (id:57557)
606 Nighthawk Avenue
Vernon, British Columbia
Welcome to 606 Nighthawk Avenue in Parker Cove! This beautifully maintained 2-bedroom, 2.5-bathroom rancher is nestled on a spacious lot just minutes from the beach. It's an ideal choice for those seeking an affordable retirement spot in the stunning Okanagan. Custom-built for comfort, this modern level-entry home features a kitchen full of cupboards and ample counter space, a living room with a cozy gas fireplace and vaulted ceilings, and a large master bedroom with a walk-in closet and a 4-piece en-suite. Enjoy added conveniences like central air, built-in vacuum, and a 4-foot crawl space for extra storage. Some upgrades include vinyl plank flooring, fresh paint, new backsplash, and countertops. The fabulous, landscaped backyard is mostly fenced and includes a patio with an awning and a gazebo for summer dining. The driveway can accommodate your boat or RV and features a sani dump. When standing in front of the home you can see Lake Okanagan that is how close it is and on a dark evening one can even see sparkling hills resorts twinkling lights. The registered lease extends until 2043, with an annual payment of $4488.74 ($388.83/month). (id:57557)
737 Woburn Avenue
Toronto, Ontario
Welcome to 737 Woburn Avenue, a stunning residence located on one of the most sought-after streets in Bedford Park! Perfectly positioned overlooking the park, this home offers the ultimate in city living just steps to transportation, an array of top-rated restaurants, charming shops, grocery stores, and some of Torontos finest private schools. Thoughtfully renovated with style and sophistication, the home features one-of-a-kind hardwood floors, soaring ceilings, and an abundance of natural light throughout. The spectacular and functional layout is perfect for entertaining or simply enjoying the uniqueness of every space. Highlights include a chefs kitchen, elegant living and dining areas, 4+2 spacious bedrooms, 5 bathrooms (some beautifully renovated), and a custom built-in garage for 2 cars. The backyard is a true oasis, complete with a large Betz swimming pool a perfect setting to entertain or enjoy a resort-like lifestyle at home. This 40 x 133 ft property offers over 3,200 sq ft of luxurious living space and countless upgrades. A true gem you don't want to miss! (id:57557)
616 - 29 Queens Quay E
Toronto, Ontario
Experience luxury living in this stunning 3 bedroom, 3 bathroom condo at Pier 27, featuring breathtaking lake views wake up to spectacular sunrises over the water. With 10' high ceilings, hardwood floors, and floor-to-ceiling windows, this unit is bathed in natural light. The gourmet Miele kitchen boasts quartz countertops, extended cabinetry, a gas cooktop, and valance lighting. The master suite offers a spa-like 5-piece ensuite, a walk-in closet, and balcony access, while the second bedroom includes its own ensuite. Enjoy a large balcony with serene lake views. Residents have access to 5-star amenities, including 24-hour concierge, indoor and outdoor pools, sauna, steam room, gym, and a party/meeting room. (id:57557)
1683 Bailey Street
Trail, British Columbia
Visit REALTOR website for additional information. CHARMING & WELL-Maintained home w/ huge potential in East Trail! Recent renovations *Located on a short no thru street *Tunnel access to Glenmerry area *Fenced for pets *Perfect for first time owners, couples or small families *Bright & cheery w/ roomy living areas *Basement is being reno' d & is very clean & dry *Family room or potential 4th bedroom *Country kitchen *Large covered patio area & covered side entrance *Landscaped w/ flower beds, trees & shrubs *Storage shed w/ porch *Walking distance to hospital & high school *Close to downtown & business & Gyro Park, Leisure Centre and hockey arena *This is a lovely smaller home that has seen a lot of love and care! (id:57557)
13098 Shoreline Way Unit# 74
Lake Country, British Columbia
Welcome Home to Apex at The Lakes! This bright and spacious end-unit townhome has everything you’re looking for. Ideally located at the end of the complex, it offers extra privacy, abundant natural light, and stunning Southeast-facing windows. Inside, you'll find 3 bedrooms, 3 bathrooms, an open-concept living space, a well-appointed kitchen, a fully fenced backyard, and a tandem garage (so much storage!) - the perfect setup for a growing family, first-time buyer, or college roommates. Step out onto the balcony to soak in the beautiful Okanagan scenery, or fire up the BBQ in your backyard for a casual gathering with friends and family. Live just steps from award-winning wineries, top-rated restaurants, scenic hiking and biking trails, and breathtaking lakes. Plus, you’re only 15 minutes from the airport. Shoreline Park is right around the corner, complete with basketball courts, a playground, and a large grassy area for outdoor fun. Come be a part of this vibrant, family-friendly community. Book your showing today! (id:57557)
Pt Lt 27 Con 3 Highway 6 Highway
Northern Bruce Peninsula, Ontario
Remarkable 90 acre property in Northern Bruce Peninsula! With expansive and beautifully treed acreage, this vacant lot gives you a blank canvas limited only by your imagination. Build your dream home or your perfect cottage getaway! Located on Highway 6, between the amenities of Wiarton and popular Tobermory, and only a 15 minute drive from Lions Head, this property is in a convenient and desirable location, giving you a chance to experience the best Northern Bruce Peninsula has to offer. Don't miss out on this rare opportunity (id:57557)
4453 Cedar Bay
Fairmont Hot Springs, British Columbia
STUNNING HOME WITH LAKE ACCESS & EPIC ROCKY MOUNTAIN VIEWS! This is the one you’ve been waiting for! Located in the peaceful neighbourhood of Columbia Ridge & set on an oversized, beautifully landscaped corner lot (over a 1/2 acre!), this incredible property offers jaw-dropping views of the Rockies & access to Columbia Lake—with boat buoy availability! Bring the RV, trailers, boats, & all your toys—there’s loads of extra parking plus a massive 3-car garage to store it all, no other available property in the valley has so much well-maintained & easily accessible space! Inside, the wow factor continues! The upgraded kitchen is a showstopper with sleek stone counters, black stainless appliances, upgraded walk-in pantry & the cutest breakfast nook you will ever see. The soaring vaulted ceilings will captivate you, the natural light streaming in will soothe you & the cozy stone fireplace will keep you warm on crisp winter nights. The primary suite? Absolute luxury—with a spa-like ensuite & a walk-in closet that could star in its own magazine. The outdoor spaces are just as impressive—huge back deck for summer BBQs, a charming front porch for morning coffees, & all the fresh mountain air you could ask for. Downstairs, the fully finished basement has everything; rec room, home gym, extra bedrooms, office/den, & storage, storage, storage. This home is the total package—lake life, mountain views, & luxury living all wrapped into one. Don’t miss your shot—book your showing today! (id:57557)
24347 102 Avenue
Maple Ridge, British Columbia
**COUNRTY LANE ESTATES**Excellent Maple Ridge Albion area that is close to all amenities. 2200 sqft 3 storey house on a 2347 sqft South facing lot. The recent reno's include Stainless Steel appliances, laminate floors(2025), carpets, ROOF(2019), gutters, lighting, FURNANCE(2022), landscaping(2025), washer/dryer(2022), redone cabinets(2025) & paint. This home features 3 bedrooms up with 2 FULL bathrooms along with laundry area. The main floor has a big living, dining room & kitchen. The basement is FULLY FINISHED into 2 bedrooms & Rec-Room. The backyard is an entertainers delight with Hot-Tub, Gazebo & a BBQ area that is fully fenced & private. There is lane access with a single garage along with 2 additional parking spots & also parking in front. Call for more information or to book a private viewing. (id:57557)
31 Victoria Street S
Goderich, Ontario
This spacious Victorian home, complete with an inviting front verandah, presents a unique opportunity with its attached rental unit and 1-1/2 detached garage. The property beautifully blends old-world charm with extensive modern renovations and updates, both inside and out. This home offers endless possibilities, whether you're seeking an investment property, a home with rental income to offset costs, or a multi-generational living space. Currently configured as a duplex with separate entrances, each unit boasts individual metering, furnace, central air, water heater, basement, 2-piece and 4-piece bathrooms, and laundry facilities. The sizable main home (front unit) showcases some natural woodwork and hardwood floors, with three upper bedrooms, a charming kitchen with an old-fashioned island and cabinet closet, a separate dining room, generous size living room, a side entrance with laundry, additional storage, a side yard, and a private deck. The back apartment (84 St. David St.) unit features two upper bedrooms (8'8x15' & 7'10x15'), kitchen (9'x12'), a sunken living room (11'4x9'2) with patio access to a private deck, and laundry closet. Don't miss out on this exceptional opportunity to start or expand your investment portfolio or live in and generate additional income. Conveniently located just one block from downtown amenities, this property has much to offer for the right buyer. (id:57557)
333 East 42nd Street
Hamilton, Ontario
Introducing East 42nd Street a fully updated brick bungalow in the Hampton Heights neighbourhood. This charming 3+2 bedroom, 2 full bathroom home offers 1,046 square feet of modern living space on the main floor possible in law suite or potential income opportunity thanks to a separate side entrance. Step inside to find a contemporary and spacious main floor featuring a stylishly renovated kitchen with ample cabinetry and modern finishes, a separate dining area and vinyl flooring throughout - no carpet! The three generously sized living room, three bedrooms and a full bathroom round out the upper level. The basement is fully finished and boasts a large living area flooded with natural light from numerous oversized windows, a full second kitchen with dinette, two additional bedrooms, and a full bath—ideal for extended family or guests. Enjoy the outdoors in the scenic backyard ideal for gardening, summer BBQs, or relaxing under the trees. A single detached garage offers convenient parking or extra storage. Situated in a prime central location this home is close to parks, schools, shopping, churches, and recreation centres—everything you need is just minutes away. Don’t miss this opportunity to own a move-in-ready home in one of Hamilton Mountain’s most desirable neighbourhoods! (id:57557)
7 Sirente Drive Unit# 35
Hamilton, Ontario
Welcome to this bright and spacious three-storey end-unit townhome located in the family-friendly Crerar/Barnstown neighbourhood on the Hamilton Mountain. With 3+1 bedrooms, 1.5 bathrooms, and a thoughtfully designed layout, this home offers incredible value and versatility for families, professionals, or investors alike. The open-concept main floor features a kitchen with breakfast bar, dining area, and a sun-filled living room with a walk-out balcony perfect for morning coffee or evening relaxation. Upstairs, you’ll find three bedrooms, primary bathroom, and the convenience of bedroom-level laundry. On the entry level, a bonus fourth bedroom can serve also as a private office, study, or guest room—ideal for remote work or extended family. This end-unit also comes with a single-car garage, additional driveway parking, and the benefits of extra natural light and privacy thanks to its corner location. Nestled in a prime, central location, you’re just minutes from downtown Hamilton, the LINC Parkway, Limeridge Mall, top-rated elementary schools, parks, recreation centres, shopping, and all the amenities you could ask for. Don't miss this fantastic opportunity to own a low-maintenance, move-in-ready home in one of the Mountain’s most convenient neighbourhoods! (id:57557)
305 2330 Maple Street
Vancouver, British Columbia
PENTHOUSE LIVING IN KITSILANO WITH VIEWS! Corner home enjoys beautiful light and a fantastic floorplan with views to the city and mountains. Super functional and generous sized kitchen. Huge living and dining room plus wrap-around patio/balcony surrounded by cherry blossoms. Tons of storage throughout. Comes with parking, a large storage locker and secure bike room. Walk or bike everywhere, Kits Beach, the Arbutus greenway, many great restaurants and pubs, upcoming Skytrain or shops on 4th Ave. Location, location, location. Pets welcome! (id:57557)
204 3970 Carrigan Court
Burnaby, British Columbia
Welcome to The Harrington a well-maintained and upgraded concrete high-rise located just one block from Lougheed SkyTrain Station and Lougheed Town Centre. This FULLY RENOVATED 2 bedroom, 2 bathroom corner unit offers a bright and spacious layout with large windows, Brand New kitchen with bar seating, a defined dining area, and a generous living room perfect for entertaining. The primary bedroom features its own 2 piece ensuite. This home is perfect for First time home Buyers, Investors and Downsizers. They have a Proactive strata with major building upgrades already completed, including re-piping, roof, lobby, hallways, elevators, balconies, and parkade. One secure parking stall & storage locker. All of this, just steps to transit, shopping, schools & parks. Book your Appt Today. (id:57557)
4001 4670 Assembly Way
Burnaby, British Columbia
Experience luxury and convenience in this high-floor 1-bedroom, 1-bathroom residence at Station Square, developed by Anthem Properties. This floorplan offers a functional layout and unobstructed panoramic views of the city skyline, mountains - a truly priceless view! Step into modern elegance with sleek laminate flooring, a gourmet kitchen featuring integrated stainless-steel appliances, a gas cooktop, elegant quartz countertops, and a large waterfall island with bar seating. Amenities include 24/7 hours concierge, guest suite, fitness center, yoga studio, multimedia room, outdoor lounge, kids playground and expansive private gardens. Conveniently located steps away from the skytrain station, bus stops, Crystal Mall, and Metropolis Mall. A Must See! (id:57557)
16 6780 Lynas Lane
Richmond, British Columbia
2-level town home located by No 2 & Granville. Featuring radiant heat both floors! Bright functional layout, 9' ceilings, lots of natural light. Open kitchen w/granite counters, quality stainless steel appliances, private fenced backyard, gas fireplace, Side by Side Double Garage. 3 bedroom 2 baths. Extremely well managed & maintained small 19 unit complex in West Richmond. Minutes walking distance to well known Blair Elementary, Burnett Secondary, Thompson Community Centre. Easy access to Downtown Van and Airport. (id:57557)
562 Carrolls Crossing Road
Carrolls Crossing, New Brunswick
Spacious 2-Story Home with Oversized Garage, Loft Storage & Prime Location Near the NB Trail. Offering comfort, storage & convenience in a fantastic location close to the beautiful Miramichi River. This property has two PIDs, giving you plenty of space to enjoy. Super large attached garageand don't miss the loft above, offering tons of additional storage. From the garage, step into the bright sunroom, ideal for year-round enjoyment.The main level features a spacious kitchen with abundant cabinetry and storage, flowing into a flex room thats perfect as a home office or creative space. The dining area includes a pantry and is open to a sun-filled living room equipped with a ductless heat pump for year-round comfort. A full bathroom completes the main floor layout.Upstairs, youll find a large primary bedroom with a walk-in closet & another ductless heat pump. A convenient laundry area is located on this level, along with two additional bedrooms.The basement offers storage space and includes a third ductless heat pump, bringing the total to three units throughout the home for efficient climate control.Outside is a beautiful property. The NB Trail runs just behind the property, perfect ATVing, snowmobiling, and exploring the outdoorsall just minutes from the Miramichi River.This is a fantastic opportunity for those seeking a family home, storage galore, and unbeatable access to nature. Measurements are approx to be confirmed by purchaser. Salesperson related to vendors. (id:57557)
10406 129 Avenue
Grande Prairie, Alberta
3 bedroom, 2 bathroom upper unit located in Royal Oaks North!Open concept floor plan, kitchen features upgraded stainless steel appliances, a pantry for additional storage and white cabinetry. Electric fireplace in the living room. Primary bedroom features a walk-in closet and a full en-suite. Large back deck. Vinyl plank throughout - no carpet! Private in-suite laundry in the basement. Single car attached garage insulated, not heated. Fenced and separated yards!Water, Gas, and Electricity will be included for an additional $350/mo flat rate. Sorry, no pets here. Application required prior to viewing(Pics and 3D of similar unit) (id:57557)

