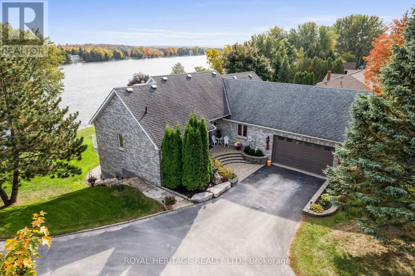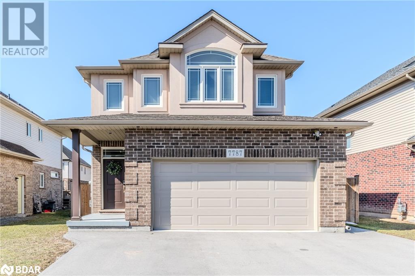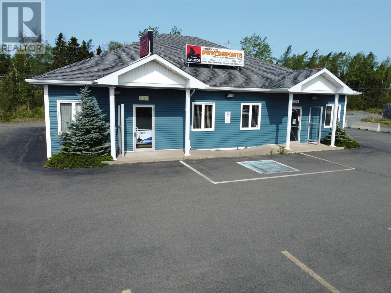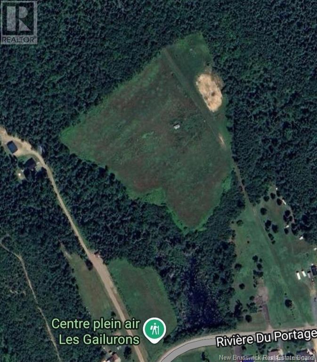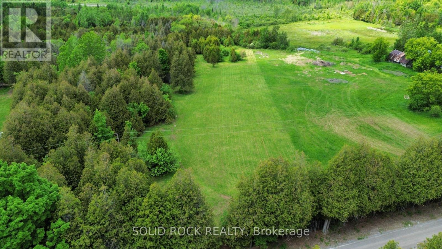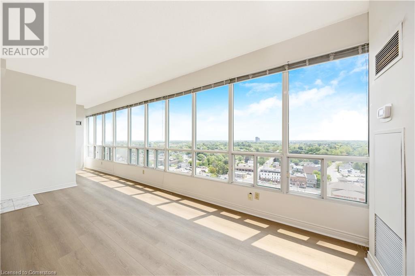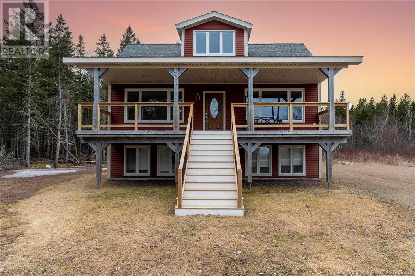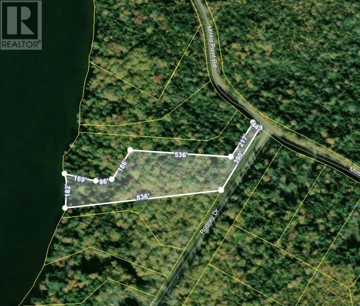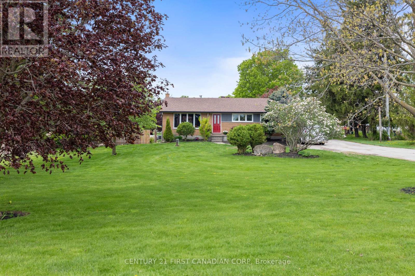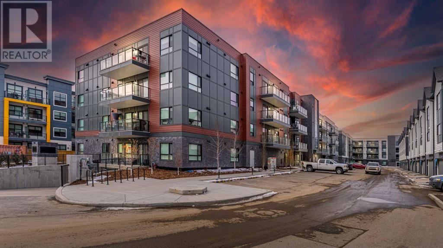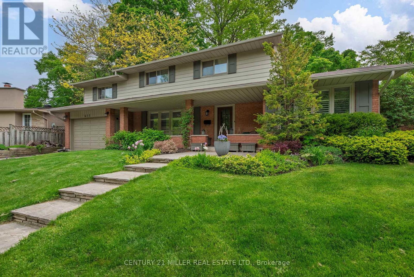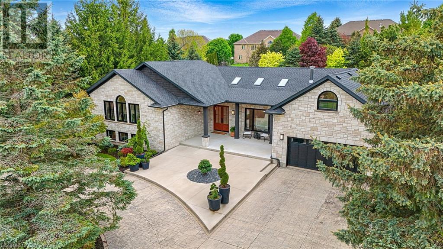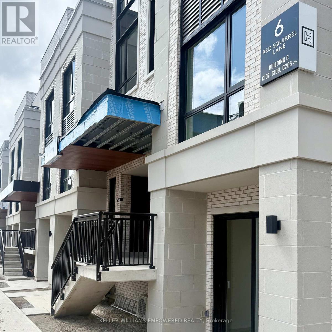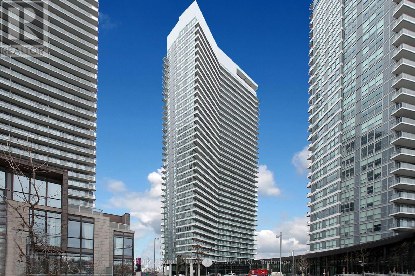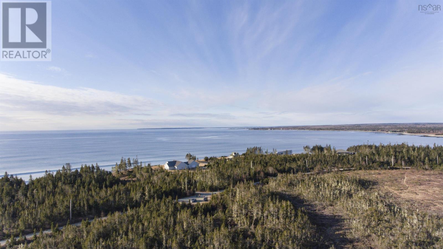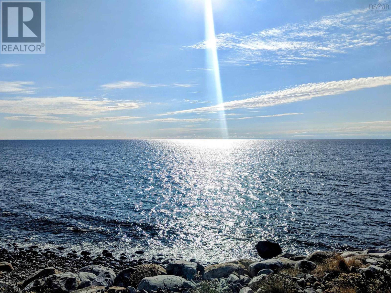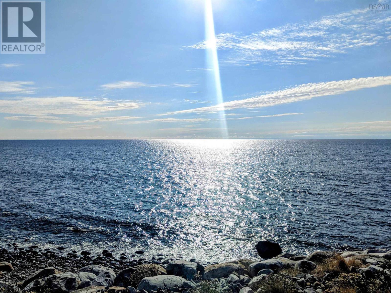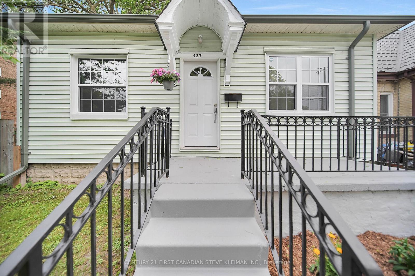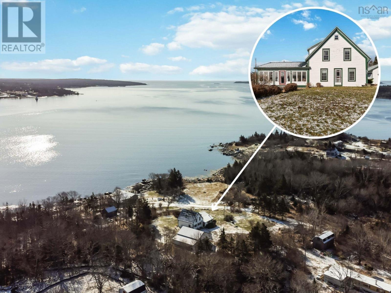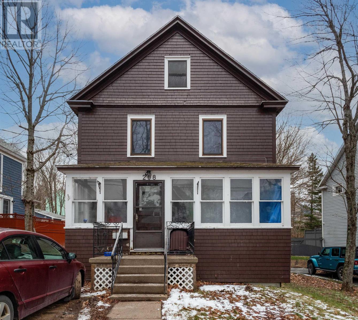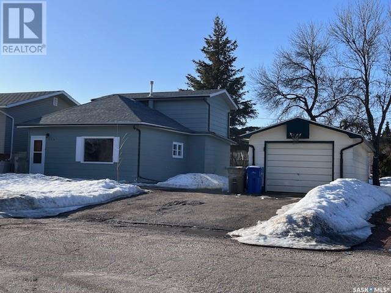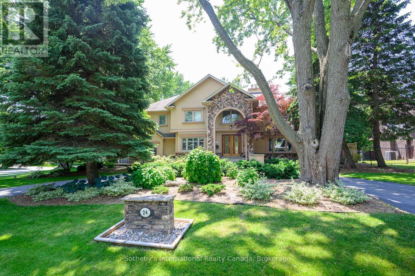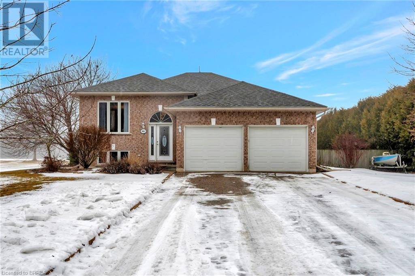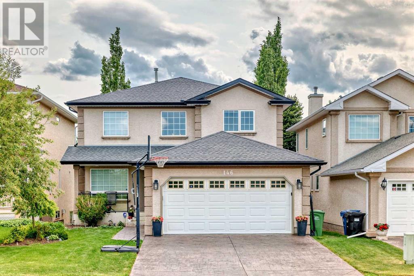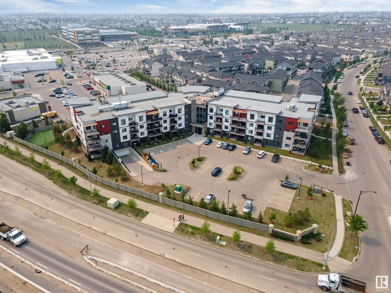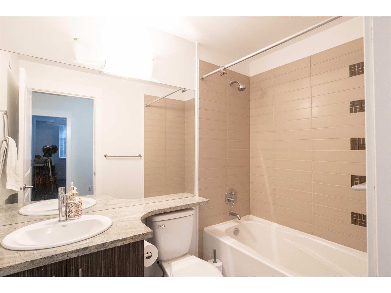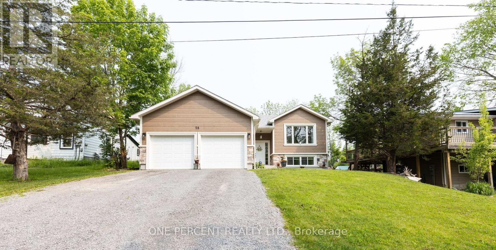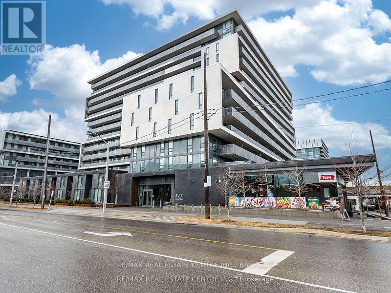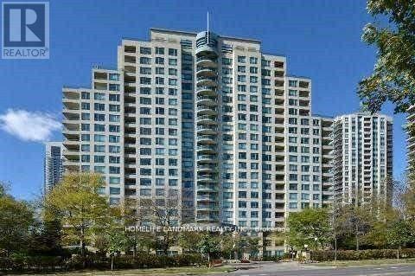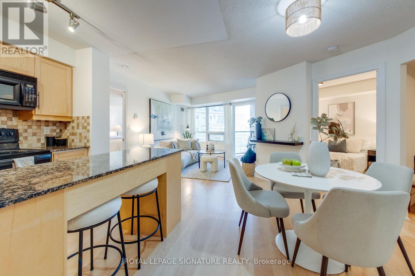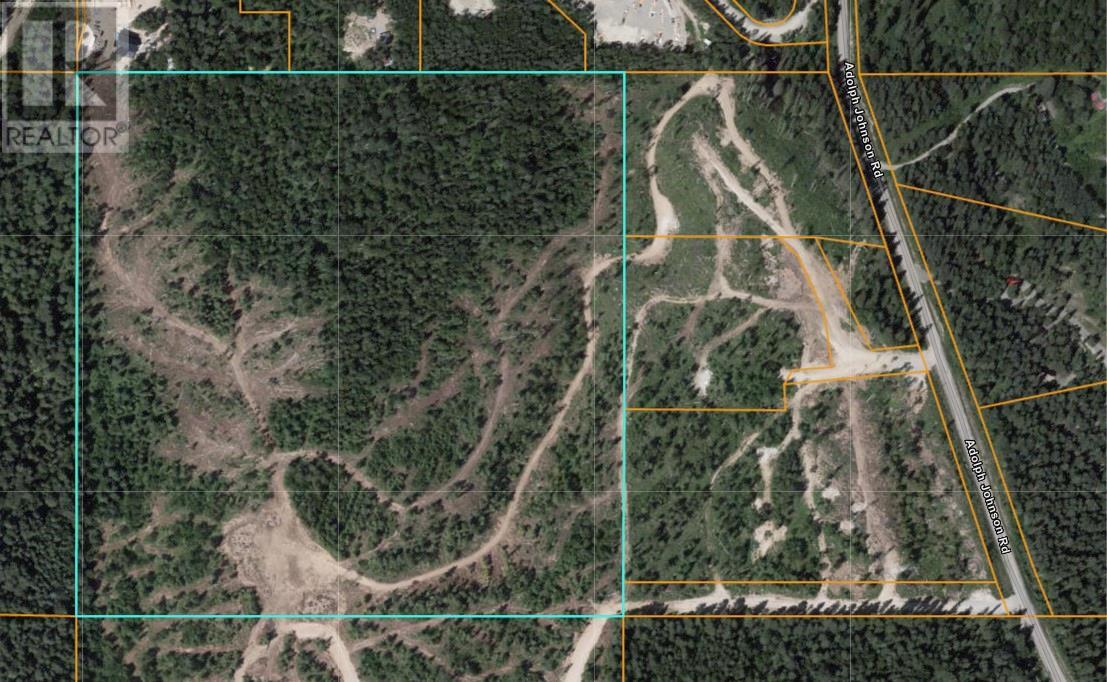1 Lawson Court
Kawartha Lakes, Ontario
Waterfront paradise does exist in this custom built all brick 3 bedroom, 3 bath Raised Bungalow overlooking Chemong Lake. Wake up to stunning sunrises on your own personal Duradeck balcony overlooking 135 feet of Armour Stone landscaped waterfront. This executive home has over 3600 square feet of eloquently finished interior. This home shows pride of ownership both inside and out. Meticulous landscaping and stone walkways draw your attention to the lakeside vistas. The large welcoming foyer introduces you to an elegant Great Room with cathedral ceilings and a cozy fireplace overlooking views of the lake. The large entertaining kitchen boasts granite counter tops and large counter space to host those special family gatherings along with a walk in pantry. The Primary bedroom is complete with a private balcony and Spa inspired ensuite including porcelain heated floors. The 2nd main floor bedroom is a semi-ensuite bathroom with porcelain heated floors. The Walkout level of the home is characterized by 9 foot ceilings, an open concept family room and games room with large windows and a walkout to a NEW 18 X 14 foot breathtaking insulated Sunroom looking over the lake. You will also find at this level a Hot Tub (As is) and your own personal Sauna. The manicured property is equipped with an in-ground sprinkler system and a new garden shed. The most recent upgrade is the upper deck glass paneled railings and Duradeck flooring. Located just 15 minutes from Peterborough and 30 minutes to the 407, you may never feel the need to work from the office again. (id:57557)
7787 Hanniwell Street
Niagara Falls, Ontario
Welcome to this stunning home offering space, style, and privacy in the quiet neighbourhood of Oldfield in South Niagara Falls. Featuring 3 spacious bedrooms, 3 bathrooms, and a 2-car garage, this move-in-ready home is waiting to welcome its next family. As you step inside, you're greeted by a bright & expansive foyer, complete with a powder room & direct access to the garage with an EV charger & remove-operated system for added convenience. The main level features 9-ft ceilings and a bright, open-concept layout. The living room is flooded with natural light from 2 large windows, while the dining area leads to a patio with a gazebo and a fenced, maintenance-free backyard - perfect for outdoor dining & entertaining. The modern kitchen is updated with glass backsplash, stylish lighting, a center island, and stainless-steel appliances. A staircase with oak handrails & cast-iron spindles leads to the 2nd floor, where you'll find a spacious primary suite complete with a 3-piece ensuite and a spacious walk-in closet. Two additional well-sized bedrooms, a full bathroom, and a convenient laundry room complete this level. The unfinished basement offers endless potential, with large above-grade egress windows that flood the space with natural light, as well as rough-in plumbing for a future bathroom, and a large cold room. Ample parking with no sidewalk - the driveway accommodates up to six cars. Bell Fibe connection installed. Located steps from Thundering Waters Golf Course, top-rated schools, parks, scenic walking trails, shopping, dining, public transit, & major highways - ideal for commuters. Near downtown Niagara Falls & the Casino, the University of Niagara Falls (14 min away), the upcoming South Niagara Hospital (10 Min away). This is the perfect turnkey home for any family looking for comfort, convenience, & and unbeatable location. (id:57557)
120 63 Schoolhouse Lane
Stanley Bridge, Prince Edward Island
The Gables of PEI, situated in the charming community of Stanley Bridge is where you will find this Schoolhouse Lane condo. This two bedroom, two bath unit is only 4 years old and offers a superb layout. The open living, kitchen and dining area showcases a vaulted ceiling, granite counters with breakfast bar, lots of natural light and a sliding patio door leading to approx 330 sqft of wrap around deck to enjoy. There is a large master bedroom with an en-suite bath with walk-in shower, soaker tub and double vanity. The good sized, second bedroom has a door that leads to the main bath and there is your own washer/dryer in your condo. Comfortably heated with in floor, radiant heat and a heat pump for efficiency and cooling. The Gables is adjacent to the picturesque Andersons Creek Golf Club and a short walk to the Amenity Center. You are literally minutes away from gorgeous North Shore beaches, several stunning golf courses and great dining! Note - All measurements are approximate, this unit has no HST and the monthly condo fee is $310. (id:57557)
506-508 Main Street
Lewisporte, Newfoundland & Labrador
Calling all Investors and Businesses. Perfectly located in an active business location this commercial space is a must see! This property offers 2688 sqft of space situated in a prime business and retail location directly across from the Lewisporte Mall, Tim Hortons, restaurants, a Fitness Centre and many other small businesses. This commercial space is located at 506-508 Main Street and offers great brand visibility from the main road. It has easy access and an abundance of parking. (16 spaces) This building can be configured to suit any type of business. There is a huge road side digital advertising board that will surely get the attention of customers on main street. It has wheel chair accessible washrooms and offices. There is a steel shed out back for storage. The entire parking lot is paved with parking lines and handicap zones. There are trees and shrubbery out front that give it beautiful curb appeal. It has an industrial heat pump/which offers AC and it also has electric heat and a commercial Venmar Air Exchanger. There was an Environmental Site Assessment done on the property in 2019 so everything is up to code. There are currently 3 units in this building, but it can easily be converted into two larger units or use the entire building as one unit, there are lots of possibilities. If you are looking for office space or retail space, this property can offer a variety of configurations satisfying the business owner looking to occupy and grow their business. The land behind this property is currently for sale as well by the town if you wanted to grow your business, add a warehouse or yard. Don't hesitate, call an agent today to book a viewing today! This is an awesome opportunity to purchase a great commercial building at a phenomenal price in a perfect location! (id:57557)
Vacant Lot 2023-2 Ch. Riviere-Du-Portage Nd
Rivière-Du-Portage, New Brunswick
9+ acres of vacant land. Not only can you access a stream, there is a Cross Country Club next door & recreational trails connecting near by. This property is near the town of Tracadie where you have all the amenities needed. Deeded R.O.W. (id:57557)
Ptlt 17 Hall Road
Augusta, Ontario
Imagine building your dream home or hobby farm on this stunning 10-acre registered building lot! Perfect for a walk-out basement, this property has been partially cleared offering a blend of open space and wooded areas, providing both privacy and tranquility in a serene countryside setting. Location: with easy access to Highway 416, you're conveniently connected to Ottawa and the 401. Close to amenities in nearby towns including Kemptville (25 minutes), Prescott (15 minutes), and Brockville (25 minutes). School bus service to elementary and high schools available. The severance, survey, and environmental study completed. Please do not walk the property without an agent, an agent must be present for all showings. Start building your future in Augusta today! (id:57557)
192 Francois
Petit-Rocher, New Brunswick
MUST BE MOVED! New Listing! Affordable and spacious 3-bedroom, 1 bath mobile home ready for a new location! This well-maintained home offers a practical layout with a large open living area, full kitchen, and generous bedroom sizes. The master suite includes beautiful custom built in closet. New breaker electrical panel 2024, roof newly shingled in 2024, newly renovated bathroom 2023 PVC windows, 2 heat pumps and more. Ideal for someone with land or looking for a cost-effective housing option. Contact your favourite REALTOR® for viewing. (id:57557)
Tp531 Strawberry Channel
Sheguiandah, Ontario
Attention outdoor enthusiasts! Private island of approx 1 acre, located in the protected Strawberry Channel of Lake Huron - within close proximity to boat launch in Sheguiandah Bay or short ride from marinas in Little Current. Ideal for camping or potential to build small camp (existing old camp on island, not in use or livable in current state. Surrounded by crystal clear waters with excellent fishing all around. Manitoulin lies to the West, Strawberry Island to the East - a recreational paradise! (id:57557)
100 Millside Drive Unit# Ss01
Milton, Ontario
RARE SKY SUITE SOUTH FACING CONDO ... it's HIGHER than the PENTHOUSE! Breathtaking unobstructed Escarpment views - see the CN Tower on a clear day! We never see these units offered for sale. This highly sought-after condo has it all: 2 BEDROOMS + DEN, THREE BATHROOMS (Jack n Jill updated to large walk-in shower), HIGH 9' CEILINGS, 2 UNDERGROUND PARKING SPOTS (1 owned, 1 exclusive use), 2 OWNED LOCKERS, UTILITY ROOM in suite and it boasts a whopping 1625 SF ... one of the LARGEST condos in the building. Enjoy the spacious and bright living area w/ massive windows all around to highlight the most spectacular views. The kitchen offers a breakfast area, some updated Samsung and Bosch appliances and a convenient pantry. The combined open concept living and dining room is large enough for extended family celebrations and has loads of massive windows to highlight the stunning views. There are 2 generous bedrooms, one of which is the primary bedroom with walk-in closet and convenient 5-pc ensuite. The den is large enough to be used as a THIRD BEDROOM. Additional features include: $30,000+ in recent upgrades (2025): entire unit has been professionally painted throughout in a neutral tone (Benjamin Moore paint), upgraded lighting, new blinds in bedrooms and new flooring with higher-end sound insulation than required. The unit is also CARPET-FREE, there is in-suite laundry with in-suite walk-in utility room. The building includes a renovated lobby, indoor pool, sauna, fitness area, party room, car wash, community BBQ area and plenty of visitor parking. This is an exceptionally well-run complex in an excellent school district and is centrally located. It is a short walk to restaurants, shops, summer Farmers Market, schools, parks, beautiful Mill Pond and Milton's vibrant downtown. Condo Fees Include Heat, Hydro, Water, Bell Bulk TV & Internet, Parking, Building Insurance and Maintenance of Common Areas. MOVE IN and ENJOY ... Simplify Your Life! *Some photos virtually staged (id:57557)
4891 Route 535
Saint-Thomas-De-Kent, New Brunswick
Are you tirelessly searching for a relatively private getaway with a gorgeous waterfront view? Or perhaps you're looking for a spacious home where you can add your personal finishing touches? Look no further than 4891 Route 535 in the tranquil St-Thomas-de-Kent area! The highlight of this property is the stunning view of the Gulf of St. Lawrence. This lot features a freshly cleared area around the home to allow for more sunlight and to open up the yard for activities. As you enter the home, youre greeted by a large, open-concept living area with a kitchen tucked in the corner. Theres a bathroom that also doubles as a laundry room in the centre of the home, along with stairs leading to both the upper and lower levels. Below, you'll find two bedrooms and a full bathroom. Upstairs, there's an additional bedroom or living room, with hookups for an ensuite or additional bathroom. So, what are you waiting for? Your oceanside lifestyle awaits! Call for more information today! (id:57557)
217 - 21 Brookhouse Drive
Clarington, Ontario
Pride of Ownership! This move-in ready, spacious, and bright 2-bedroom plus den, 2-bathroom unit offers nearly 1200 sq. ft. of living space. The kitchen features elegant granite countertops and stainless-steel appliances, perfect for home chefs. The dining/living room area opens to the balcony providing plenty of natural light, creating an ideal space for relaxation or entertaining. The separate den area provides a great option for a home office or additional living space. Recently professionally painted, this home is in pristine condition. Just minutes away from restaurants, shopping, the 401. Newcastle is an underappreciated gem on the shores of Lake Ontario, just at the edge of the GTA but brimming with the small-town appeal that makes it worth checking out. Its proximity to Toronto makes it an excellent real estate investment even in retirement. Clarington municipality is rated highly by sources like Money Sense, noted for its high average family income, healthy growth, and low crime. Newcastle is about 80 km east of Toronto, and about 18 km east of Oshawa and Bowmanville on Highway 401. It is also the southern terminus of Highway 35 and Highway 115. It has been named one of the best small towns in Ontario. Don't miss out on this fantastic opportunity! (id:57557)
Militia Point Road
Inverness, Nova Scotia
4.1 ACRES This stunning waterfront lot at Militia Point is the perfect canvas for your dream home or cottage. With direct access to the world-famous Bras dOr Lake, youll enjoy breathtaking western exposure and unforgettable sunsets every evening. The gently sloping terrain offers an ideal building site, and the peaceful surroundings provide a true Cape Breton escape. Walk the land at your leisure and experience the beauty and potential of this unique property firsthand. (id:57557)
212 - 17 Eldon Hall Place
Kingston, Ontario
Welcome to 17 Eldon Hall Place #212 in Kingston, Ontario, an excellent opportunity for buyers seeking affordable, modern living. This spacious 2-bedroom, 1-bath condo includes 1 parking spot and ample storage. Residents enjoy convenient amenities, including a private balcony, reserved parking, and access to a bike locker. Located in the Polson Park neighbourhood, the property is within walking distance to parks, schools, shopping, and public transit, with Queens University, St. Lawrence College, and downtown Kingston just minutes away. This property offers a perfect blend of affordability and a prime location, making it an ideal choice for students, first-time homebuyers, investors, and retirees. (id:57557)
5270 Trafalgar Street
Thames Centre, Ontario
This is a place where wide-open skies, quiet surroundings and room to breathe come together- A retreat just outside of Dorchester, under 10 minutes from London City limits. Situated on a generous 0.63-acre lot, this property offers the tranquility of a country setting with the convenience of nearby City access. The freshly painted main level features a bright, open-concept layout that brings together the kitchen, living room and lounge - perfect for everyday living and entertaining. Large windows fill the space with natural light, while the modern kitchen offers both function and style. You'll find three great-sized bedrooms, a contemporary four-piece bathroom and the added convenience of main floor laundry. The finished lower level extends the living space with a spacious family room, two additional bedrooms, and a full bathroom ideal for guests, a growing family, or a private home office setup. Big-Ticket upgrades (all done within the last 5 years) that add lasting value include a high-efficiency forced air Furnace, expanded Septic system, well + water purifier and a 200Amp electrical supply. Outdoors, the large inground pool offers a perfect summer retreat framed by wide-open skies and peaceful views. If you've been dreaming of quiet Country Living without losing touch with the City, this is a rare opportunity worth exploring! (id:57557)
6414, 20295 Seton Way Se
Calgary, Alberta
*** OPEN HOUSE SATURDAY AND SUNDAY *** Top-Floor 2 Bed, 2 Bath Condo with A/C in the Heart of Vibrant Seton!Welcome to this stunning top-floor condo in the highly sought-after community of Seton—Calgary’s urban district in the south, designed for people who want connection, convenience, and an active lifestyle.This bright and beautifully maintained 2-bedroom, 2-bathroom unit offers exceptional comfort and style. You’ll immediately notice an incredible view the moment you walk in, thanks to large windows and an open-concept layout that creates a spacious, welcoming feel. Plus, with only one neighbour, top-floor privacy, and built-in air conditioning, you can enjoy peace, quiet, and comfort all year round.The kitchen features modern cabinetry, stainless steel appliances, and plenty of counter space for cooking and entertaining. Whether you're hosting friends or enjoying a quiet night in, this space feels just right. The primary bedroom includes a large closet and a private 4-piece ensuite, while the second bedroom and full bathroom are perfect for guests, kids, or a home office.But this home isn’t just about what’s inside—it’s about where you live. Seton is one of Calgary’s most vibrant and rapidly growing communities, offering everything you need just steps from your door. You're walking distance to the incredible Seton YMCA (the largest in North America), the South Health Campus, the Seton Cineplex VIP Theatre, coffee shops, grocery stores, and tons of dining options. Plus, the highly anticipated Seton Community Centre is coming soon, bringing even more amenities and energy to the area.Commuting is effortless with quick access to Deerfoot Trail, Stoney Trail, and major transit routes, getting you anywhere in the city with ease.Whether you're a first-time buyer, downsizer, or investor, this home offers unbeatable value in a community built for the future. Move in, settle down, and start living the lifestyle you’ve been looking for.Don’t wait—book your p rivate showing today and come experience life in Seton (id:57557)
411 Canterbury Crescent
Oakville, Ontario
Now heres a home a family can truly grow into! Perfectly located just a short walk from local schools, tucked away on a quiet court lined with mature trees and sidewalks. Canterbury offers a generously sized backyard, 72 feet wide, complete with a swimming pool and hardscaped patios. But its the inside that will truly win you over. This spacious home features over 2,550 sq ft above grade, including a large front home office, a separate family room with sliding door to the backyard and cozy fireplace, a formal living and dining room, and a thoughtfully laid-out kitchen with ample storage, peninsula seating, a second prep sink, and custom cabinetry. The main floor mudroom is a hardworking space, offering plenty of storage alongside a washer and dryer, ideal for when the kids come in from the pool. Upstairs, you'll find a newly renovated kids bathroom with a window and stylish finishes, plus three well-sized bedrooms, with double closets; one even boasting a walk-in closet. The primary wing is exactly that: a private retreat with its own study or dressing room, stepping down into a sun-filled bedroom with charming window seating and a private ensuite featuring a separate soaker tub. The lower level is a perfect hangout for kids, with neutral carpet and walls, ready for your personal touch. The front porch is one of the home's most charming features, a perfect spot to relax, catch up with neighbours, and enjoy the best of summer and fall. And don't miss the garage, it's impressively large with high ceilings and extra-deep space. A fantastic family home, in a truly family-friendly neighbourhood, with wonderful neighbours to match. (id:57557)
1652 Puddicombe Road Unit# 417
New Hamburg, Ontario
Ideal for snowbirds or mature adults seeking affordable seasonal living, this 60-foot trailer with a 12’ x 12’ addition is located in the exclusive seasonal section of a quiet, family-friendly park—just 10 minutes from New Hamburg and 30 minutes west of Kitchener. Enjoy a large deck with water views, set among mature trees and steps to the community centre. Inside, the spacious, open concept layout features a kitchen with island, barn board accents, rustic light fixtures, and an electric linear fireplace. Oversized skylights, new blinds, and multiple windows fill the space with natural light. The primary bedroom includes an adjoining sitting room or den, separated by mirrored French doors and with sliding doors that lead directly to the deck. The bathroom features a tiled shower, and the unit is roughed in for laundry and dishwasher. WiFi is available. Located within a park that offers access to a 45-acre spring-fed lake, beach, pool, and hot tub. Seasonal occupancy permitted for up to 9 months per year. (id:57557)
17781 Mccowan Road
East Gwillimbury, Ontario
Welcome to 17781 McCowan Road! A Custom Bungaloft on Over 2 Acres! This exceptional recently built custom bungaloft is nestled on a picturesque 2-acre lot, surrounded by mature trees, woodlands, grand estates, and equestrian properties* Ideally located just minutes from Mount Albert and Newmarket* You will enjoy convenient access to amenities such as Southlake Hospital, Upper Canada Mall, charming Main Street Newmarket, box stores, and Hwy 404* Nature lovers will appreciate walking distance to the York Region Trail System and the local off-leash dog park*Thoughtfully designed with expansive windows throughout, this home offers stunning views of the spring-fed pond (recently assessed as healthy and home to koi and goldfish), flowering trees, and breathtaking sunrises*The open-concept main floor features a vaulted-ceiling great room with a stone fireplace, a gourmet kitchen with custom cabinetry, and a spacious dining area* The primary suite includes a luxurious 5-piece ensuite and dual closets*Also on the main level: an oversized laundry/mudroom with garage access and a walk-in pantry* Two additional bedrooms share a well-appointed 5-piece bathroom and overlook a cozy upper loft/media space*A separate second loft offers a large bedroom or home office with a rough-in for a future washroom - ideal for multigenerational living or work-from-home needs*The fully finished walkout basement includes a large recreation room with a wood-burning fireplace, games area, additional bedroom with 3-piece bath, rough-in sauna and bar, a full-sized mirrored gym, covered patio, and ample storage*Notable high-end finishings include: heated tile floors, hardwood throughout, custom lighting, pot lights, hardwood staircases, and high-end window coverings*This one-of-a-kind property blends luxury living with natural beauty - truly a must-see! (id:57557)
98 Mannheim Crescent
Petersburg, Ontario
Prestige has a postal code. This Mannheim multi-level has something for everyone. Whether you are looking for that bungalow style living, space for a large family to comfortably cohabitate, a 2nd master loft on its own floor for extra privacy, or the potential to have your inlaws in the basement, this versatile home checks all the boxes. Outside sports a stone façade, oversized concrete courtyard, double wide concrete driveway including parallel pull through driveway. Step inside and be greeted with contemporary neutral décor. This level features living room with cathedral ceiling, skylight, and a stunning gas fireplace. Up a few steps you will find the main area of the home, flooded with natural light, with open concept kitchen, dining room, living room, laundry, and 3 bedrooms including primary with ensuite. Upstairs you will find the 2nd primary suite with full ensuite. The expansive lower level features a second kitchen, dining area, multiple entertaining areas, and 2 separate rooms. This level can be accessed by one of 2 stairways. Down a couple more steps is a separate level currently used for a home gym. The backyard doesn’t disappoint with deck spanning the width of the home and wrapping around the side. Private covered hot tub area. Huge Shed with roll up door and lots of greenspace. Not only does this house meet all the functionality needs, but all the big ticket items have also been done so you can live worry free for years to come. (id:57557)
149 Acres Highway 12
Corman Park Rm No. 344, Saskatchewan
Incredible investment opportunity with this 149-acre parcel located between Saskatoon and Martensville. Located at the corner of Highway 12 and Township Road 381, this high exposure property has an impressive 1977' of frontage along Highway 12 and an additional 2563' along Township Road 381. This property is situated within the P4G District Boundary, and in the 'Urban Light Industrial' area in the North Concept Plan. Which means an application to rezone the parcel to Light Industrial District (DM1) is supported by the Official Community Plan. With 70 acres already developed with glacial till, a retention pond, and an additional $1,000,000 worth of gravel stockpiled on-site, this property presents a unique opportunity for a savvy investor or developer looking to capitalize on its prime location and existing infrastructure. (id:57557)
C-205 - 6 Red Squirrel Lane
Richmond Hill, Ontario
Welcome to C205- 6 Red Squirrel Lane! Experience modern luxury in this brand-new, 3-bedroom, 2-bathroom upper unit townhouse, perfectly situated in the highly sought-after Hill on Bayview community in Richmond Hill. Built with concrete walls for enhanced soundproofing and durability, this contemporary home features 9' ceilings on the main level, large windows that flood the space with natural light, and laminate flooring with smooth ceilings throughout. The open-concept layout includes a modern kitchen with extended cabinetry, valance lighting, quartz countertops with backsplash, built-in appliances, and an extended breakfast bar, ideal for both everyday living and entertaining. The spacious primary bedroom offers a walk-in closet and a sleek 3-piece ensuite. A standout feature is the expansive balcony, perfect for outdoor dining or relaxing. With one underground parking spot, locker and prime location close to public transit, parks, supermarkets, Costco, restaurants, golf courses, and minutes to Hwy 404, this home offers a blend of quality, style, comfort, and convenience. (id:57557)
811 - 115 Mcmahon Drive
Toronto, Ontario
Fully Upgraded, Sun-Filled Three (3) Bedroom Plus Study Suite. Located In The Prestigious Bayview Village Area. Short Walk To Leslie & Bessarion Subway Station & Oriole Go Station. This Incredibly Spacious Corner Suite Is 1118 Sf With A Large 245 F Balcony. 9 Ft Ceilings With Southwest View. A Modern Kitchen And B/I Appliances And Cabinet Organizers. Spa-Like Bath With Marble Tiles. One Parking And One Storage Lockers Are Included (id:57557)
1b Mount Road
Lower Island Cove, Newfoundland & Labrador
Come check out this little one room in law suite cozy cabin by the sea. This property needs a handy man to get it back to where it should be. This could be a great art studio, cozy retreat or a fine spot for some atv adventures. Please check out MLS 1280754 as these properties are adjoining and should be considered to be purchased together. (id:57557)
1 Mount Road
Lower Island Cove, Newfoundland & Labrador
Welcome to 1 Mount Road, this property would make a great starter home or cottage in scenic Lower Island Cove. This property is located on an oversized lot with even more potential. On this property you have a great view of the ocean and many atv trails, hiking trail's are only a stones throw away. This property has potential to be someone's retreat from the hustle and bustle of city life, allowing a more slower relaxed way of life. Please come to this scenic area and check it out. Also being sold is the out building at the start of the driveway. Please also check out MLS 1280773 as properties are adjoining. (id:57557)
Lot 4-3 Pierce Point Road
Western Head, Nova Scotia
Welcome to Nova Scotias South Shore: Your Coastal Dream Awaits! 2.3 Acres with Deeded Ocean Access Embrace the untouched beauty and tranquil charm of Nova Scotias South Shore with this exceptional 2.3-acre parcel of land. Situated in one of the regions most sought-after coastal areas, this property provides the perfect opportunity to create your dream retreatwhether its a seasonal getaway or a year-round sanctuary. Property Highlights Prime Location: Enjoy deeded access to the oceanfront at the end of Pierce Point Road. Indulge in seaside activities such as surfing, paddleboarding, and beachcombing just steps away from your property. Expansive Space: With over 2 acres of untouched natural beauty, this property offers ample room to design and build your private oasis amidst serene coastal surroundings. Endless Potential: Whether youre envisioning a charming coastal cottage, a spacious family home, or an off-grid escape, this land is a blank canvas ready for your vision. Coastal Serenity: Nestled in a peaceful, private setting, this lot combines the best of coastal living with convenience. Youre just a short drive to the vibrant town of Liverpool, offering shops, restaurants, and essential amenities. A Lifestyle Like No Other The South Shore is celebrated for its breathtaking landscapes, welcoming communities, and a wealth of outdoor adventures. From pristine beaches and scenic hiking trails to fresh seafood and local culture, the area offers something for everyone. This property is your chance to own a piece of Nova Scotias iconic coastline and turn your coastal dreams into reality. Note: Listing agent is a licensed real estate member with the Nova Scotia Real Estate Association and owner of the selling company. (id:57557)
Lot 4-7 Pierce Point Road
Western Head, Nova Scotia
Welcome to Nova Scotias South Shore: Your Coastal Dream Awaits! *DEEDED OCEAN ACCESS* Discover the untouched beauty and peaceful charm of the South Shore with this magnificent 3.8-acre parcel of vacant land. Nestled in one of the most sought-after coastal regions, this property offers the ultimate opportunity to create your dream retreat. Whether you envision a year-round residence or a seasonal escape, this land is the perfect foundation to make it happen. Property Highlights: Prime Location: Enjoy deeded access to the oceans waterfront at the end of Pierce Point Road, making it easy to indulge in seaside activities such as surfing, paddleboarding, and beachcombing. Expansive Space: Spanning over 3 acres of pristine, untouched land, this property offers ample space for you to design and build your ideal private oasis. Endless Possibilities: Whether youre dreaming of a cozy cottage or a spacious family home, this property provides a blank canvas to bring your vision to life in a setting that blends natural beauty and tranquility. Coastal Serenity: Situated in a peaceful, private area, this land offers the best of coastal living while being just a short drive to Liverpool. Enjoy easy access to shops, restaurants, and essential amenities without compromising on the calm and beauty of your surroundings. The South Shore is renowned for its scenic landscapes, vibrant community, and an abundance of outdoor activities. Whether you're exploring the local beaches, surfing, hiking trails, or savoring fresh seafood at nearby restaurants, theres always something to see and do in this picturesque region. Dont miss this rare opportunity to own a slice of Nova Scotias coastal paradise. Please note: Listing agent is a licensed real estate member with the Nova Scotia Real Estate Association and a partner in the selling company. (id:57557)
Lot 4-2 Pierce Point Road
Western Head, Nova Scotia
Welcome to Nova Scotias South Shore: Your Coastal Dream Awaits! *DEEDED OCEAN ACCESS* Discover the untouched beauty and peaceful charm of the South Shore with this magnificent 9.3-acre parcel of vacant land. Nestled in one of the most sought-after coastal regions, this property offers the ultimate opportunity to create your dream retreat. Whether you envision a year-round residence or a seasonal escape, this land is the perfect foundation to make it happen. Property Highlights: Prime Location: Enjoy deeded access to the oceans waterfront at the end of Pierce Point Road, making it easy to indulge in seaside activities such as surfing, paddleboarding, and beachcombing. Expansive Space: Spanning over 9 acres of pristine, untouched land, this property offers ample space for you to design and build your ideal private oasis. Endless Possibilities: Whether youre dreaming of a cozy cottage or a spacious family home, this property provides a blank canvas to bring your vision to life in a setting that blends natural beauty and tranquility. Coastal Serenity: Situated in a peaceful, private area, this land offers the best of coastal living while being just a short drive to Liverpool. Enjoy easy access to shops, restaurants, and essential amenities without compromising on the calm and beauty of your surroundings. The South Shore is renowned for its scenic landscapes, vibrant community, and an abundance of outdoor activities. Whether you're exploring the local beaches, surfing, hiking trails, or savoring fresh seafood at nearby restaurants, theres always something to see and do in this picturesque region. Dont miss this rare opportunity to own a slice of Nova Scotias coastal paradise. Please note: Listing agent is a licensed real estate member with the Nova Scotia Real Estate Association and a partner in the selling company. (id:57557)
238 Trout Lake Road
West Inglisville, Nova Scotia
Tucked back form the road on a beautiful 2.9-acre lot, this forested setting could be the private oasis youve been dreaming about! The newly resurfaced driveway is a nice first impression, as are the covered side and front verandas on this move in ready bungalow. A practical mudroom with washer & dryer leads the way to the refreshed eat in kitchen. Complete with a large peninsula for added counter space and four included appliances, this space opens onto the living room for seamless entertaining. Feel at one with nature with lush forest views everywhere you look and easy access to the front veranda with new railing & fresh stain expanding your living space into the great outdoors! Two main floor bedrooms each have good closet space, and share the gorgeous fully renovated bathroom with subway tile shower surround, soaker tub, custom countertop, and built in storage niche! Downstairs has another renovated 2pc bath, and a third non-egress bedroom perfect for visitors or teens. A spacious family room is the perfect venue for games night or jam sessions, and has the option for wood heat with a hearth and chimney already in place. The storage room is spray foam insulated and could easily be converted into additional living space or another bedroom if needed. Ductless heat pumps both up and down for cost effective heating and cooling and peace of mind with recent steel roofing on both the house and re-built storage shed. Worlds away from hustle and bustle, yet under 15 minutes or Middleton or Bridgetown. Your private viewing awaits! (id:57557)
427 Grey Street
London East, Ontario
Charming 2-Bedroom detached home West of Adelaide near downtown with large front porch! Nestled on a quiet one-way street across from a small church, this freshly painted, move-in ready home offers incredible value in the heart of London. Located close to transit routes and a wide range of amenities, the convenience is hard to beat. Step inside to find a bright and welcoming living and dining space with large windows, hardwood floors, high 8'8" ceilings, original doors, trim, and oversized baseboards that showcase the homes character. The bright white kitchen features a ceramic tile backsplash and plenty of natural light.Two comfortable bedrooms, built-in linen storage in the hallway, and a clean four-piece bath complete the main floor. In the basement, you will find insulated walls and high ceilings, adding to the homes functionality. The basement also features a second toilet room, electrical breakers (not fuses), central air, and a new high-efficiency furnace.Enjoy morning coffee or evening relaxation on the charming covered back porch, overlooking a 168 ft deep, fully fenced backyard with a fire pit, garden space, storage shed, and potential for future development. (id:57557)
1285 Shore Road
Churchover, Nova Scotia
Welcome to 1285 Shore Rd., Churchover, Nova Scotia! As you approach this charming property, you are greeted by breathtaking easterly views of Shelburne Harbour, setting the stage for a truly special experience. Inside this beautifully renovated century-old farmhouse, where modern comforts meet timeless character. The home boasts a spacious addition, featuring a large room and a versatile basement space, perfect for all your needs As you enter, you'll find a welcoming mudroom that leads into the great room, where stunning ocean views and a cozy woodstove create an inviting atmosphere. A lovely sunroom, facing east, is perfect for soaking in the morning light. This delightful property includes four bedroomsone conveniently located on the main floor and three upstairsalong with 2.5 beautifully appointed baths. The kitchen, designed in a charming farmhouse style, features accents of blue that reflect the vibrant ocean just outside the windows. Outside a generously sized two-car garage is fully wired and equipped with wood heating, offering ample storage both inside and above. This home is a perfect blend of comfort and coastal charm, waiting for you to make it your own! (id:57557)
208 Whitney Avenue
Sydney, Nova Scotia
Attention Investors!! Centrally located and perfectly suited for student rentals, this two storey property is an incredible opportunity with a monthly rental income of $4950. Situated on a bus route and close to key amenities, including the NSCC Campus, Cape Breton Regional Hospital, and just a 15-minute drive to Cape Breton University, this property offers unparalleled convenience for tenants. The main level has been thoughtfully converted to feature three bedrooms, a 4-piece bath, and a spacious eat-in kitchen with lots of storage. The upper level boasts four additional bedrooms and a 4-piece bath, providing ample space to accommodate multiple tenants. Completing this fantastic investment is a detached wired garage, offering extra utility and value. With plenty of room and an ideal location for student rentals, this property is a must see for investors. (id:57557)
3101 - 10 Park Lawn Road
Toronto, Ontario
**End Unit** waterfront living at its finest. Enjoy the sunrise, beautiful lake view, sunset and views of downtown. Very close to the Gardiner expressway, QEW, Hwy 427, Mimico Go Station, airport, and steps to the lake. Steps to banks, grocery store, restaurants, lcbo, shoppers drug mart and much more. (id:57557)
48 Partridgeberry Point
Howley, Newfoundland & Labrador
Lakefront Retreat at 48 Partridgeberry Point, Howley! Welcome to your private oasis! This lakefront property sits on just over an acre of land, offering the perfect blend of privacy and natural beauty. As you drive in, you’ll be greeted by mature trees and ample parking both at the front and back of the property. Step onto the spacious deck, where you can relax and take in breathtaking lake views. There is a detached shed for extra storage. Inside, the home has a nice flow. The back entrance leads into a roomy kitchen with plenty of cabinetry, brushed stainless steel appliances, and a large walk-in pantry for all your storage needs. The living area boasts a vaulted ceiling, filling the space with natural light and enhancing the airy, open feel. A charming ''old fashioned' WETT-certified wood stove adds warmth and character, perfect for cozy evenings. Plus, a dedicated wood storage room adds extra convenience. The main level features a comfortable bedroom with a walk in closet, a 4-piece bathroom, and a laundry room. Upstairs, you’ll find two additional bedrooms and a half bath, offering plenty of space for family and friends. Since 2016, there has been many upgrades which include all new windows, siding, doors, added insulation, piece added on, new kitchen and flooring! Don’t miss your chance to own this serene lakeside property! Call today to book your viewing. (id:57557)
230-232 Main Street
Lewisporte, Newfoundland & Labrador
New commercial listing at 230-232 main St., Lewisporte. if you are looking for a large one-level commercial building in a great location to move your business or start a new business check this one out today. This building can be used for almost any type of business. Can you believe you can still buy a commercial building in Lewisporte for less than $150,000!? Only asking $119,500. Call a realtor to view today. (id:57557)
113 Lendrum Street
Melfort, Saskatchewan
Welcome to 113 Lendrum St. Affordable starter home! This single family home has 3 bedrooms, one full and 2 2pc baths. The floor plan was re configured and the door ways widened to give a feeling of space . New soffit and shingles in 2024. Updateds include: plumbing, kitchen cabinets, shingles ,soffits ,and main bath. Most flooring is easy clean laminate and lino. The 14 x 34 heated, insulated, garage to keep your vehicle and toys safe or use it as a work shop. Lovely back yard with mature trees, fire pit and partially fenced. The majority of the house was built in 1969 with the livingroom and kitchen area built in 1909 (id:57557)
24 Birkbank Drive
Oakville, Ontario
Warm, serene, and inviting- this charming residence proudly sat on .42 acres redefines comfort, grace, and natural beauty. Inspired by an English farmhouse this home welcomes you with gleaming hardwood floors and a double-storey entrance foyer, flanked by an intimate living room and a substantial study featuring intriguing architectural details. Beyond the formal spaces, step into an open-concept area that includes a sunken Family Room, Dining room with wood burning fireplace. The gourmet kitchen shines under skylights, where natural light floods in under the skylights, accentuating modern finishes and warm accents. Complete with stainless appliances, sleek countertops, and ample storage ideal for crafting memorable meals with loved ones. Designed with thoughtful cozy elegance, this home boasts four spacious bedrooms, three full bathrooms, and two half bathrooms. Every detail has been curated to create an oasis that frames lovely garden scenes and offers peek-a-boo views of the lake. The expansive master suite serves as a private retreat with a luxurious en-suite bathroom and generous closet space. Step out onto your private balcony to enjoy magical, tranquil vistas-mere steps to the lake that perfectly blend indoor comfort with outdoor charm. Outside, a beautifully landscaped garden invites you to unwind and entertain, featuring a hot-tub, a Scandinavian-style sauna and an enclosed swimming pool perfect for year-round enjoyment. Located in highly sought-after South East Oakville with convenient access to major highways and within a desirable school catchment area, this home truly encapsulates the ideal blend of style, comfort, and functionality. (id:57557)
901 Windham 11 Road
Delhi, Ontario
Welcome to 901 Windham Rd 11, a charming raised bungalow built in 2002, set on a picturesque 0.60-acre lot. This home offers the perfect blend of space, comfort, and privacy, backing onto open farmland with stunning countryside views. Step inside to a bright and welcoming foyer, leading upstairs to a spacious living and dining area filled with natural light from large windows overlooking the property. The eat-in kitchen is expansive, featuring ample cupboard space, a peninsula breakfast area, and sliding doors to a two-tiered deck—perfect for indoor-outdoor living. The main level boasts three generously sized bedrooms, including a primary suite with a walk-in closet and private ensuite. Downstairs, the fully finished lower level offers two additional bedrooms, a three-piece bathroom, and an impressive rec-room, complete with a bar and dedicated pool table area. Oversized windows allow for plenty of natural light, making this space bright and inviting. Outside, enjoy a sprawling backyard with a two-tiered deck, a covered seating area, and an above-ground pool. The east side of the property is tree-lined and partially fenced, adding to the sense of privacy. With its peaceful setting, breathtaking sunsets, and open night skies, this home provides a perfect escape while still being conveniently located with a spacious lot backing onto open fields. This home truly has it all. Don’t miss your chance—book your private showing today. (id:57557)
8811 Minler Road
Richmond, British Columbia
Meticulous Maintained Family Home sitting on the popular Woodwards neighborhood. Over 8200 SF Lot with functional floor plan features: Spacious 4 ensuite bedrooms up, High Ceiling in Foyer, L/R & F/R. Open Kitchen with Top Appliances plus Work Kitchen with extra fridge & pantry. Master Bath has Steamed shower, Jacuzzi bathtub. The others include: Air Conditioning, Custom-built Curtains, 5 Elegant Chandeliers, Wood & Tiled Floor on main, Auto Lawn Sprinklers, Triple Garage, Radiant Heat throughout, Tile Roof. Bonus: Potential ensuite rental unit on main. Walking distance to Blundell Mall, 2 levels of Schools, Public Transportation. Close to RC, Minoru Community Centre. Don't miss to own this PERFECT HOME. (id:57557)
146 Scenic View Close Nw
Calgary, Alberta
Welcome to this beautifully maintained two-storey walkout home in the heart of Scenic Acres. Tucked away on a quiet, private street with no front-facing homes and backing directly onto a park, this property offers rare privacy, green space, and a true sense of community. With over 3,200 sq ft of developed living space, the home features 5 bedrooms and 3.5 bathrooms—ideal for families or multi-generational living. A bright, open-to-below foyer welcomes you inside, leading to formal living and dining rooms, warm hardwood floors, and a cozy family room with a gas fireplace. A private main-floor office with custom built-ins offers a perfect work-from-home setup. The updated maple kitchen includes granite countertops, Bosch dishwasher, gas cooktop, Fulgor Milano built-in oven, walk-in pantry, and a sunlit breakfast nook overlooking the backyard. Upstairs are four spacious bedrooms, including a serene primary suite with a sitting area, walk-in closet, and 5-piece ensuite with jetted tub and separate shower. The fully finished walkout basement adds a fifth bedroom, full bathroom, large rec room with fireplace and wet bar, plus ample storage. Step into the beautifully landscaped backyard with garden paths, a brick patio, and a private gate to the park. Additional highlights include a balcony with built-in awning, phantom screens, central A/C, heated garage, and stamped concrete driveway. This home is also smoke-free and pet-free, offering a clean and well-maintained living environment. Located within walking distance of schools, Crowfoot LRT, YMCA, the public library, and Crowfoot Plaza. Enjoy quick access to major city roads, proximity to Bowness Park, and easy biking distance to the Bow River—blending lifestyle, comfort, and convenience in one of NW Calgary’s most desirable communities. (id:57557)
674 Hawthorne Rise
Parksville, British Columbia
Charming Rancher on a large low maintenance lot with a separate workshop. Beautifully updated with a stunning chef’s Kitchen large Island and vaulted ceiling in the great room. 3 bedrooms, 2 updated bathrooms and another attached garage complete this one level home. A front composite deck provides a welcoming entry and the covered back patio with gorgeous built in outdoor kitchen is perfect for gathering with family and friends. The fenced backyard with 2 hand crafted storage sheds, potting shed for the gardener and abundant outside parking make this a unique offering. The workshop has laneway access (from Lundine Lane) a 2 piece bath and is plumbed for compressed air and dust collection with secure storage inside the shop and there is also RV parking with full hookups. Located minutes from Parksville, Qualicum and a short stroll to sandy beaches and stunning oceanfront, this is a unique opportunity to live Your Vancouver Island Dream in the mildest climate in Canada. (id:57557)
#107 1506 Tamarack Bv Nw Nw
Edmonton, Alberta
Welcome to Tamarack. This main floor unit is in a prime location, just a two-minute walk from schools, parks, grocery stores, the Meadows Recreation Centre, and public transit. The unit features 1 BEDROOM AND 1 DEN (Currently used as a secondary bedroom), a full bathroom, vinyl plank flooring throughout, and a kitchen equipped with quartz countertops, backsplash, and stainless steel appliances. The primary bedroom includes a generous-sized closet, and the unit also offers in-suite laundry with a stackable washer and dryer. Additional features include underground parking and storage. The building provides a rooftop patio for residents and includes a pet-friendly area within the complex. This property is ideal for first-time homebuyers or investors, with easy access to Anthony Henday Drive and Whitemud Drive. (id:57557)
210 33545 Rainbow Avenue
Abbotsford, British Columbia
Lovely 2-bedroom, 2-bathroom condo plus den/flex space-perfect for a home office or student workspace. This bright, south-facing unit offers a spacious and open layout with separated bedrooms for added privacy. Enjoy in-suite laundry and a private patio that overlooks a quiet street leading to a peaceful green space. Unique location within the building offers extra privacy and quiet. Centrally located with quick access to Highway 1 and just minutes from shops, schools, parks, and all essential amenities. Ideal for both owner-occupiers and investors alike! (id:57557)
8000 Highland Road Unit# 3
Vernon, British Columbia
Enjoy the lake and orchard views across Swan Lake from your front row pull-through lot. Swan Lake RV Resort includes a well equipped clubhouse, with a kitchen, TV room, library, gym, and laundry facility, a workshop, pickleball court, a dog park, a pool and hot tub, and huge green space, and lake access for your paddleboard or kayaks! The community is located on the shore of Swan Lake and just below Swan Lake Market. This is a great location to park your RV, or bring in a park model and make it your lock and leave home! The $365.00 per month maintenance fee includes septic and removal, water, garbage, recycling, snow removal, and maintenance of common roads and property. - Don’t miss this opportunity—secure your lot today! (id:57557)
58 Mckenzie Street
Centre Hastings, Ontario
Welcome to your dream home! This stunning custom-built bungalow offers over 2,800 sq. ft. of beautifully finished living space, featuring 3+2 bedrooms, 3 full bathrooms, and a bright, modern open-concept layout perfect for families and entertainers alike. Ideally located just minutes from Madoc's town center, this home combines elegance, comfort, and convenience. Step inside to discover engineered hardwood flooring throughout completely carpet-free for easy maintenance and a clean, modern feel. The spacious living area is bathed in natural light, accentuated by pot lights and elegant crown moulding throughout. At the heart of the home, the chefs kitchen is a showstopper with gorgeous quartz countertops, a waterfall island, and ample cabinetry for all your storage needs. Custom blinds add a refined touch and provide both privacy and light control. The primary suite is a luxurious retreat with walk-in closets and a 4-piece ensuite featuring modern fixtures and finishes. Two additional bedrooms on the main floor, plus two in the finished lower level, provide plenty of space for family, guests, or a home office setup. Additional highlights include main-floor laundry, an owned hot water tank, water softener, and air exchanger ensuring year-round comfort. Enjoy the convenience of city water and sewer services, and a spacious 2-car garage with room for tools, toys, or extra storage. Step outside and be surrounded by nature your private backyard is framed by mature trees, offering tranquility and privacy just a stones throw from shopping, schools, and community amenities. This property is the perfect blend of modern luxury and small-town charm. Dont miss your chance to own this exceptional home in one of Madoc's most desirable locations! (id:57557)
605 - 120 Varna Drive
Toronto, Ontario
Experience stylish urban living in this bright and spacious 2-bedroom, 1-bathroom corner unit at The Yorkdale Condos. Enjoy a sleek open-concept layout with floor-to-ceiling windows offering an abundance of natural light and stunning clear views. This modern condo features premium amenities including a fully equipped gym, elegant party room, BBQ area, and 24/7 security. Unbeatable location with quick access to TTC bus routes, major highways, Yorkdale Mall, and beautiful local parks perfect for both commuters and lifestyle seekers. (id:57557)
1902 - 238 Doris Avenue
Toronto, Ontario
North York Centre Location - Luxury Split 2Br Condo, Spacious And Bright Stainless Steel Appliances, Large Cupboard And Brand New Quartz Countertop.New Paint. Brand New window blinds. 24-Hour Concierge. Earl Haig S.S., Cummer Valley M.S., Mckee P.S. Zone. Steps To Both Yonge And Sheppard Subway Lines, Loblaws, Metro, Shopping, Theatres, Restaurants. Minutes To Hwy 401 And Bayview Village. (id:57557)
1401 - 20 Blue Jays Way
Toronto, Ontario
Welcome to suite 1401 located in the highly sought after Element condos. This landmark Tridel building is prominently located at the northwest corner of Front and Blue Jays Way, providing residents with a seamless blend of elegance, accessibility, and true city living! Spanning 920sqft, this unit offers 2 bedrooms, a large enclosed den ideal for a 3rd bedroom or home office + 2 washrooms. Functional kitchen features stone counter tops, backsplash & kitchen island, which seamlessly flows into the open concept living space complimented with the large west facing window and walk-out to the private balcony. The spacious primary bedroom comes equipped with a 4pc ensuite washroom, walk-in closet & large window! Residents benefit from an unbeatable location with immediate access to top restaurants, bars, patios, cafés, shops, and all essential neighborhood amenities. Short walking distance to Union Station, Toronto's PATH system, the Rogers Centre, CN Tower, Scotiabank Arena, Queen Street shopping, many parks & trails, the waterfront, and much more! 1 parking space included. See Feature Sheet for more info. Don't miss out!! (id:57557)
Ls15 Adolph Johnson Road
Golden, British Columbia
I was absolutely blown away when I first visited this property—40 acres of rolling terrain with stunning views in nearly every direction. That’s right: 40 full acres of natural beauty and endless possibilities. There’s a government right-of-way access, so you're not restricted by easements or limitations that often complicate development. And when you check the title, you’ll see virtually no covenants, meaning you have the freedom to make this land your own. Even better, this property lies in the Columbia Shuswap Regional District's Area A, which currently has no Official Community Plan (OCP) and no zoning—opening the door for all kinds of residential, recreational, or agricultural uses. A new well was drilled not long ago, and there are existing roads throughout the property. That said, you’ll likely want to create your own direct access to the ideal building site—or sites—you select. Take a look at the aerial photos, maps, and be sure to watch the drone video to fully appreciate the scale, views, and incredible potential of this one-of-a-kind property. (id:57557)

