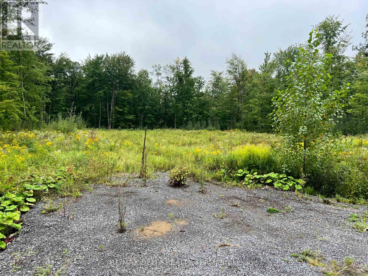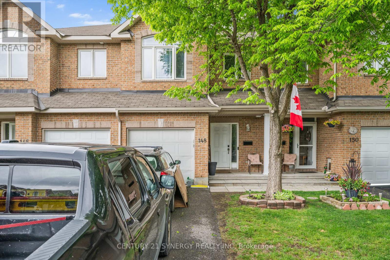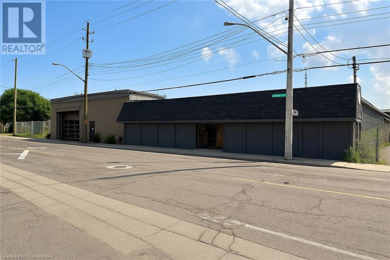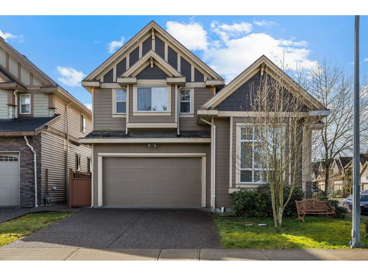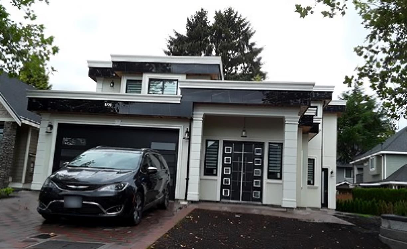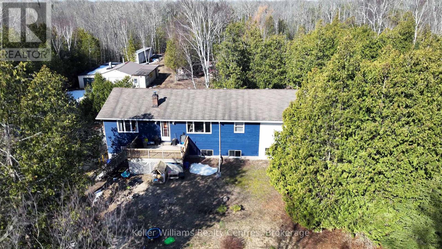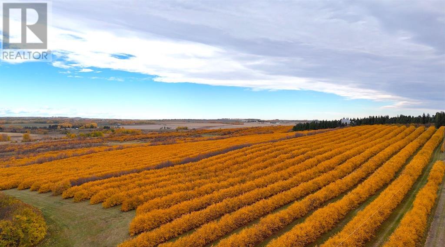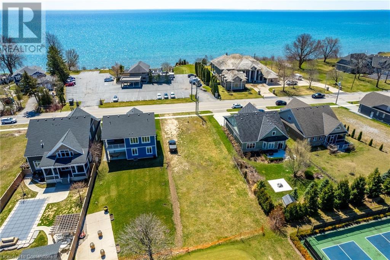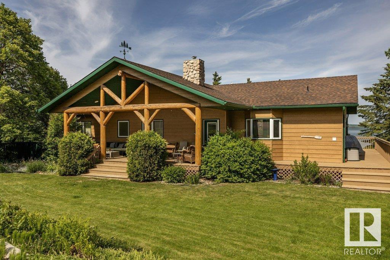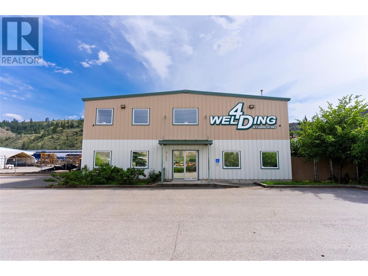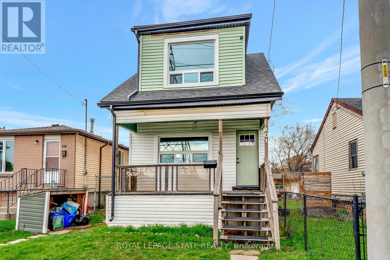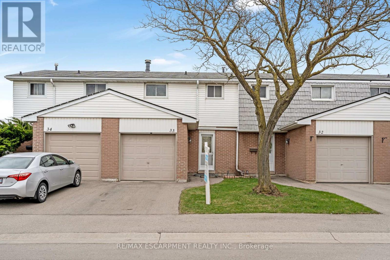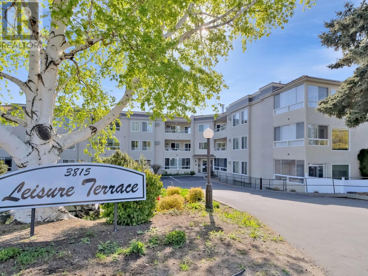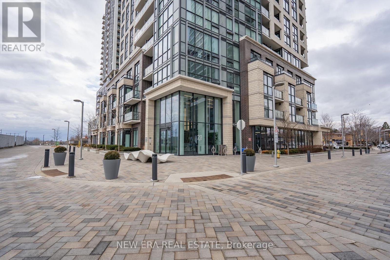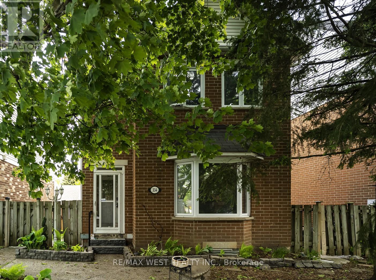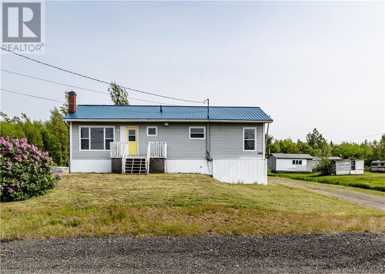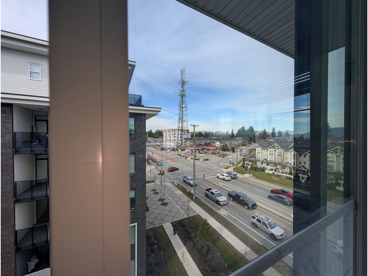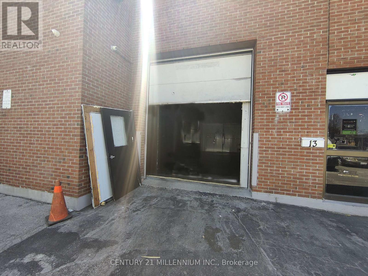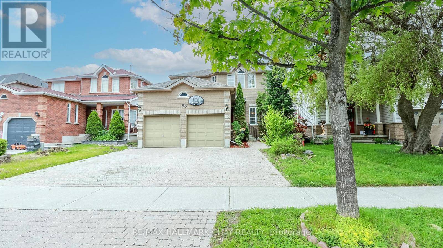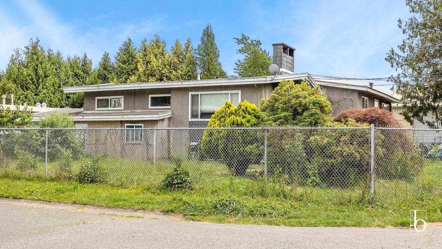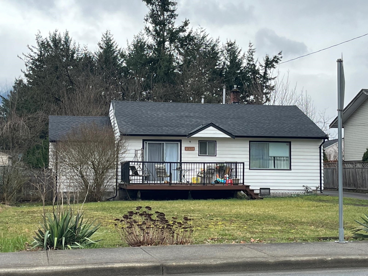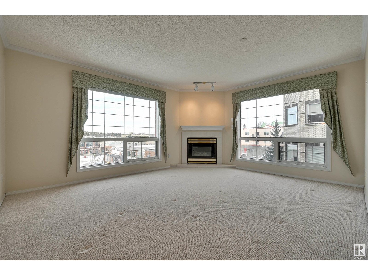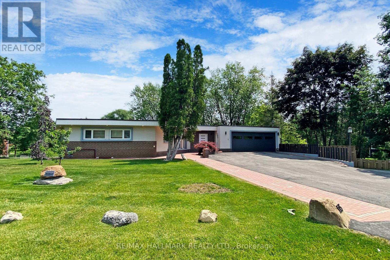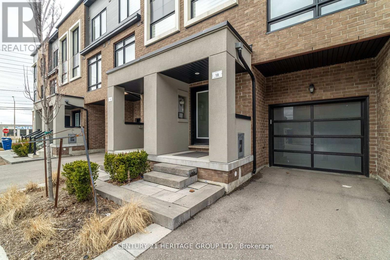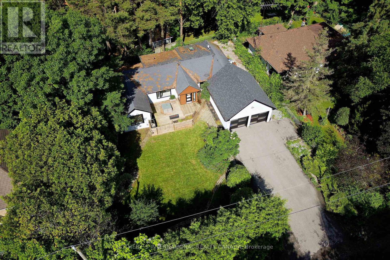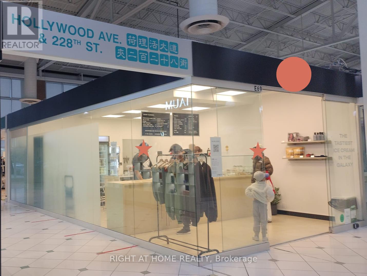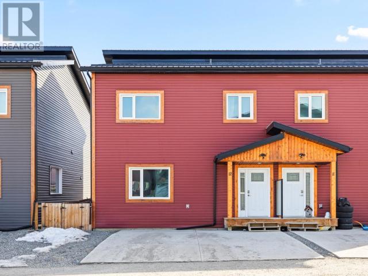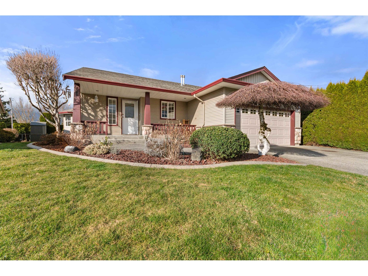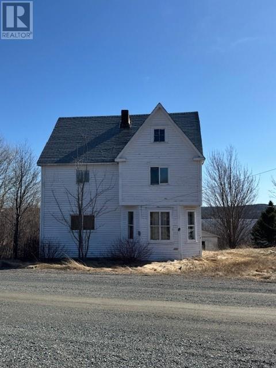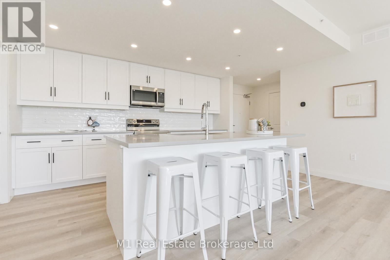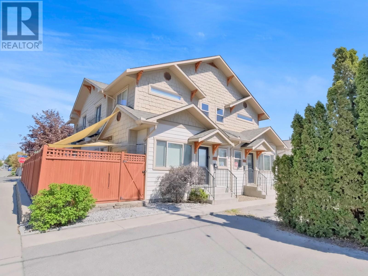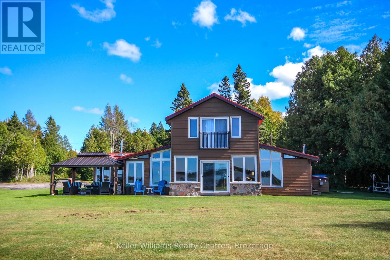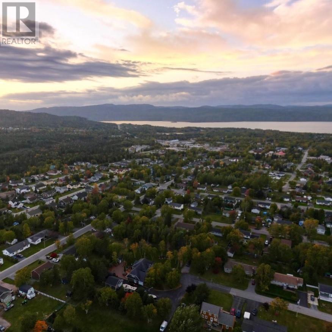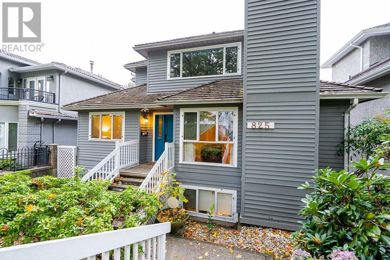1610 Kinsella Drive
Ottawa, Ontario
Build your perfect custom home on this tranquil property surrounded by a wooded area in Cumberland Estates. The sunny 2 acre lot is perfectly situated front facing east and the backyard west. The lot has been cleared and is ready for building! (id:57557)
148 Talltree Crescent
Ottawa, Ontario
Welcome to 148 Talltree Crescent, a beautifully maintained 3-bedroom, 3-bathroom townhome ideally situated in the vibrant and family-oriented community of Stittsville. This charming residence offers an open-concept main floor featuring stylish new laminate flooring, freshly painted walls in a neutral palette, and updated light fixtures that bring a modern and welcoming touch throughout. The bright eat-in kitchen opens onto not one, but two private decks, one upper and one lower, perfect for morning coffee, outdoor dining, or simply enjoying your own quiet retreat. Upstairs, the spacious primary bedroom provides a peaceful escape, complemented by two additional well-sized bedrooms filled with natural light. The second-floor laundry adds everyday convenience, while the full, unfinished basement offers ample storage and future living space potential. With room to park three vehicles and a fenced yard ideal for kids or pets, this home offers thoughtful functionality along with its tasteful updates. Located within walking distance to top-rated schools, lush parks, the Goulbourn Recreation Centre, and the scenic Trans Canada Trail, this home blends comfort, community, and connectivity in one sought-after package. (id:57557)
360 N Wentworth Street N Unit# 2
Hamilton, Ontario
Great space in the heart of the industrial sector with drive-in doors. 16 ft clear height. 5 offices. M6 zoning allows for many uses. Available immediately. (id:57557)
7326 199 Street
Langley, British Columbia
Welcome to this EXECUTIVE home in desirable Willoughby! This 6 bed, 6 bath home features HIGH END finishings including engineered HARDWOOD floors, extensive mouldings & millwork throughout! Enter into the foyer where you have an office/family room that leads to the OPEN living room, large dining area & oversized CHEF'S kitchen with elegant GRANITE counters, an abundance of cabinet space & a LARGE eat-up island - perfect for entertaining with access to a good sized, fully fenced backyard! Upstairs features a large primary with a W/I closet & SPA-like ensuite, second bedroom with its own ensuite & two other bedrooms w/a jack and jill bathroom! Downstairs has a rec room for upstairs' use, (could be a bedroom) & a BONUS 2 bed,1 bath LEGAL suite! This home is perfect for the whole family! (id:57557)
6735 130a Street
Surrey, British Columbia
Spacious and well-maintained, this 6-bedroom, 7-bathroom home is perfect for large families, multi-generational living, or investors seeking strong rental potential. The functional two-level layout offers bright, comfortable living areas and the flexibility to create separate suites for added income. Each bedroom is paired with its own bathroom, ensuring privacy and convenience. Sitting on a generous 7000+ sq.ft. corner lot, the property provides ample outdoor space for relaxation or future development. Whether you're looking to move in, rent out, or invest in long-term growth, this versatile home offers endless possibilities, including potential for rezoning or redevelopment. A rare opportunity to own a property that combines comfort, space, and excellent value. (id:57557)
Lot 1b - 1b Clarke Street
Centre Wellington, Ontario
Spectacular vacant residential lot directly off of the Trestle Bridge Trail! Discover the perfect canvas for your dream home on this generously sized 47' x 114' lot, ideally situated in one of Elora's most desirable neighbourhoods. This rare opportunity offers direct access to the scenic Trestle Bridge Trail and is within walking distance to historic downtown Elora, with charming shops, cafes, and vibrant arts scene. Tucked away in a quiet part of town, this property promises a tranquil lifestyle with nature at your doorstep. Don't miss out - lots like this are hard to find! (id:57557)
172 Bryant Street
South Bruce Peninsula, Ontario
Nestled in the serene landscape of Oliphant, this exquisite home, set on a generous 3-acre property with a picturesque pond perfect for winter ice skating, offers a unique blend of rustic charm and modern sophistication. Live in and rent part of the home for extra income. Recently renovated, the upper level of this home exudes a welcoming ambiance, with attention to detail and quality finishes evident throughout. The open-plan living and dining areas, bathed in natural light, provide a perfect setting for relaxation and entertaining. The modern kitchen, boasting stainless steel appliances and a large island, is a chef's delight and the heart of family gatherings. Each bedroom offers a cozy retreat, promising comfort and tranquility. The lower level presents immense potential for transformation into a self-contained in-law suites or a lucrative rental units, adding versatility and value to this already impressive property. This flexibility makes it an excellent investment for the future. The sprawling grounds of this property are a nature lover's paradise. The private pond, a centerpiece of the landscape, transforms into a winter wonderland, ideal for ice skating and creating unforgettable family moments. The vast open spaces are perfect for gardening, outdoor sports, or simply enjoying the beauty of nature. Large shop, sheds and a cabin create lots of potential and storage spaces. Located just a 10-minute bike ride from the stunning shores of Lake Huron, this home is perfect for those seeking a tranquil lifestyle close to nature, yet within easy reach of local amenities. The proximity to Lake Huron enhances the allure of this property, offering breathtaking sunsets, sandy beaches, and a plethora of recreational activities like fishing, boating, and swimming. Lots of updates including updates to the decks, drilled well in 2024, west side of roof redone and propane furnace installed. (id:57557)
29250 Rr 34
Rural Mountain View County, Alberta
This 151-acre farm combines 58 acres of crop production and a 35.5 acre, high-yielding Saskatoon Berry orchard, formerly the successful Solstice Berry Farm. It offers passive revenue potential through custom farming, with infrastructure including a processing building, hay barn, grain bins, septic system, and water wells. Located 30 minutes from Cochrane and an hour from Calgary, the farm provides strong business expansion opportunities with established retail connections. Build your dream home to enjoy amazing mountain views, start a family business or just harvest the crop commercially for great revenue. Must see to truly appreciate this property! (id:57557)
167 New Lakeshore Road
Port Dover, Ontario
Here is your chance to build your dream home by the lake! Welcome to 167 New Lakeshore Road – an exceptional opportunity to build your custom dream home in one of Port Dover’s most desirable locations. With no rear neighbours, this spacious lot backs onto the scenic golf course, Links at Dover Coast. Just steps from the shores of Lake Erie, this spacious lot provides a serene setting surrounded by mature trees, upscale homes and partial lake views! Imagine waking up to the peaceful sounds of nature, spending your days on the fairways, and your evenings enjoying world-class dining at the renowned David’s Restaurant—only seconds from your doorstep. Whether it’s a quick drive to browse boutique shops, catch a live show, or visit the iconic beach, everything you need is easily within reach. And when you’re ready to unwind, your peaceful oasis awaits. With ample space to design the home you’ve always envisioned, plus access to municipal services, hydro, and natural gas already present at the lot, the path to building your ideal retreat has never been more straight forward. Whether you're planning a full-time residence or a luxurious getaway, 167 New Lakeshore Road offers the ultimate canvas for your next chapter. Opportunities like this are few and far between in this sought-after lakeside community. Here is your chance to live where others vacation. Don’t be TOO LATE*! *REG TM. RSA. (id:57557)
152/154 Crystal Springs Dr
Rural Wetaskiwin County, Alberta
Lakefront living at its finest! This exceptional Harris-built home sits on a rare double lot, offering nearly half an acre of privacy and space. With 7 generous bedrooms, it’s ideal for large families, multi-generational living, or entertaining guests. Expansive windows frame stunning lake views and flood the home with natural light, creating a warm, welcoming atmosphere. The beautifully landscaped yard features mature trees and open space, perfect for outdoor living and recreation. Enjoy cozy evenings by the fireplace or relax in the fully developed basement with in-floor heating for year-round comfort. Quality craftsmanship, timeless design, and a thoughtful layout shine throughout. Located just minutes from the Village at Pigeon Lake, with shops, dining, and amenities close by. Whether you’re indoors enjoying the view or out on the water, this property offers the best of lake life. Don’t miss this rare chance to own a premium lakefront home in a prime location! (id:57557)
1289-91 Langlois Avenue
Windsor, Ontario
Legal Duplex with additional two In-Law suits in the basement all with their own private entrances. Offering vacant possession of all 4 self contained units. This turn key property is ideal for investors, house hackers, or multi generational living. 1st unit on the main floor features 3 bed, separate living-dining, kitchen and full bath.2nd unit on the 2nd level features 3 bed, separate living-dining, kitchen, full bath and attached balcony. In the basement you'll find 2 separate identical units, each unit having 1 bed, kitchen and full bath. (id:57557)
75 Bettley Crescent
Kitchener, Ontario
Welcome to 75 Bettley Crescent! This fully renovated & charming side-split home offers a thoughtfully designed, family-friendly layout on a beautiful corner lot surrounded by majestic, mature trees. Step inside to a welcoming foyer that leads up to a spacious living area, featuring elegant laminate flooring & expansive bay windows that fill the space with natural light. The open-concept design flows seamlessly into the dining room. Stunning white kitchen boasts ample cabinetry, dazzling backsplash, massive island & picturesque window overlooking the backyard oasis. This thoughtfully designed home offers 3 generously sized bedrooms, each with ample closet space, along with 2 beautifully renovated bathrooms. The luxurious 6pc main bath features dual sinks, standing shower & soaker tub. Downstairs, Fully Finished basement offers the potential for an in-law suite with a separate walk-up entrance. Updated light fixtures, Rec room, captivating stone fireplace, A convenient 3pc bath & carpet-free flooring enhance this space. Outside, is the fully fenced backyardan ideal setting for outdoor dining, BBq's or relaxation. With the City of Kitcheners recent changes allowing up to 4 living units on a single residential lot, this corner property presents an excellent opportunity for future development as a 4-plex or a duplex with an accessory dwelling unit, perfect opportunity either for independent living for a family member or as an income-generating unit to help offset your mortgage. Situated in the Heritage Park neighborhood, this home is just moments from top-rated schools, parks, shopping, Stanley Park Conservation Area & Hwy 401. Recent upgrades include blown-in ceiling insulation (2019), fresh paint, new laminate flooring, upgraded bathrooms, new pot lights, light fixtures & updated electrical & plumbing (all completed in 2022), brand-new electrical panel, tankless water heater & a new furnace (all in 2024). Make this yours before its gone, Book your showing today! (id:57557)
8155 Dallas Drive
Kamloops, British Columbia
Situated on 2 acres, 4-D Welding & Fabricating presents an exceptional industrial opportunity. This expansive 14k +/- sqft facility has been thoughtfully designed to optimize efficiency and accommodate a diverse range of fabrication and manufacturing needs. The building includes multiple fabrication bays including a dedicated paint booth and overhead cranes. The layout ensures efficient offloading and maneuvering of transport rigs providing flexibility for handling oversized equipment and materials. The main office area spans two levels, each offering 1,250 square feet of space supporting administrative functions and client consultations, fostering positive client interactions. The surrounding land offers significant advantages, including space for future expansion, storage or diversification of services. Located in an industrial hub, this property offers convenient access to major transportation routes and supply chain operations with neighbouring businesses and beyond. In summary, this property is more than just a space; it is a comprehensive, well-planned industrial complex designed to support and enhance a wide array of manufacturing and fabrication needs. The combination of advanced facilities, strategic design, and room for growth makes it an exceptional opportunity for businesses seeking a robust and adaptable operational base in Kamloops. (id:57557)
401 Strathearne Avenue
Hamilton, Ontario
Property being sold "As Is". Seller makes no representations or warranties. Welcome to 401 Strathearne Avenue, located at the end of a quiet dead-end street in Hamilton's Homeside neighbourhood. This two-storey home offers 4 bedrooms, 1 bathroom, and a solid structure - ideal for investors, renovators, or anyone looking for a project. The interior requires significant work throughout, but the layout offers good potential. The main floor includes a large front living room and an open kitchen/dining area with sliding doors to the backyard. Upstairs are four full-sized bedrooms and one bathroom. The unfinished basement includes new insulation and a walk-out to the backyard, providing extra space for future development. Major exterior updates were completed in 2024: new sliding, roof, windows, doors, and insulation. Electrical and A/C have also been updated (2024). This property sits on a 25 ft x 95 ft lot and is close to transit, schools, parks, and amenities. A great opportunity to renovate and add value in a growing neighbourhood. (id:57557)
33 - 1350 Limeridge Road E
Hamilton, Ontario
This updated 3 bedroom, 1.5 bath, townhome located in sought after Hamilton Mountain neighbourhood! Located in a family friendly complex with a play area for children. Excellent location close to schools, public transportation, shopping, and just minutes to the Redhill Alexander Parkway and Lincoln M Alexander Parkway. Walking distance to Albion falls, Escarpment Rail Trail, and Mohawk Sports Park. Freshly painted and beautifully updated with modern and neutral decor throughout. Recent updates include: new kitchen (2025) Napoleon furnace and A/C (approx 2018), owned water heater (2019), vinyl flooring on the main level, refinished staircase to bedroom level, new carpet (2025) in the basement level, trim throughout, doors, 5 pc bathroom with double vanity. One of the larger units in the complex in terms of finished living space as part of the garage has been converted to a dining room. There is still 10'6" deep storage area in the garage, perfect for bikes and outdoor maintenance equipment. (id:57557)
3815 Brown Road Unit# 110
Westbank, British Columbia
Welcome to Leisure Terrace, a desirable 55+ community in the heart of West Kelowna. This impeccably updated 2 bedroom, 2 bathroom corner condo is one you do not want to overlook. Located within walking distance to all of your shopping needs and wants, from grocery stores, to medical clinics and locally owned cafes, Johnson Bentley Aquatic Centre, and even a local winery and cidery are just down the street. Featuring over $30,000 in updates and renovations over the last few years, including all new kitchen cabinets, counters and appliances to name a few, a fully insulated sunroom with new windows and patio door for year round enjoyment (with storage space too), and access to your own private outdoor patio for your summer entertainment. This condo includes efficient in floor heating throughout, which is included in your monthly strata fee. One cat or one dog up to 14"" at the shoulder is allowed, and the complex features a small workshop space in the secure parkade, garden beds you can rent, and RV parking (subject to availability). (id:57557)
203 - 110 Bayshore Drive
Loyalist, Ontario
Spectacular waterfront condo in the village of Bath, close to both Heritage and Bath Centennial waterfront parks, and adjacent to Loyalist Cove Marina. This 2-bedroom home was beautifully renovated in 2020. Improvements at that time included the kitchen with custom cabinetry and quartz countertops, a 5-piece bathroom with a double sink and heated floors, a forced-air gas furnace and air conditioning, and laminate and tile floors. 6 appliances including a built-in microwave, dishwasher, oven, oversized fridge, and full-sized washer & dryer. Other features include a gorgeous 10'x21' deck with gas BBQ hook-up, an electric retractable 10x10 awning, extraordinary south-facing views overlooking Lake Ontario, cathedral ceilings and built-in seating in the dining area, and upgraded plumbing fixtures including a large farm sink. Condo fees cover the heat, electricity, and maintenance for the common areas as well as snow removal, and lawn care. (id:57557)
110 - 1070 Sheppard Avenue W
Toronto, Ontario
Fantastic location! This gorgeous corner unit has spacious proper 3 bedrooms. Steps from Subway Station. No waiting for elevator condo living! Fantastic amenities in the building: indoor pool, gym, golf simulator, sauna, Jacuzzi, 24 hour concierge, party room, guest suits, ample visitor parking, and media theatre room. Laminate flooring through out condo. 9' ceilings. 2 bedrooms are master size with walk-in closets, 3rd bedroom also very large, with large closet! Comes with Parking which is very close to the elevator for easy convenience! (id:57557)
5115 Forest Grove Crescent
Burlington, Ontario
Welcome to this beautifully updated family home available for lease in Burlington's sought-after Orchard community. Situated on a quiet, family-friendly street, this home features a fully landscaped lot with a backyard oasis complete with an inground pool (removable safety fence), lush greenery, stone patio, and new full-perimeter fencing. A 2-piece pool bathroom offers convenient indoor-outdoor use.Inside, the main level features 9 ceilings, hardwood flooring, custom light fixtures, and pot lights. The family room includes a modern feature wall with linear fireplace and built-ins, opening to a custom kitchen with two-tone cabinetry, granite countertops, stainless steel appliances, backsplash, butlers pantry, and walkout to the yard. Additional main floor highlights include a formal dining room with coffered ceilings, a home office with crown moulding and French doors, updated laundry, and a powder room.Upstairs offers four bedrooms, including a spacious primary suite with walk-in closet and spa-like ensuite with double sinks, stand-alone tub, and large glass shower. A 4-piece main bath with linen closet serves the additional bedrooms.The fully finished basement includes a large rec area with fireplace, two additional bedrooms, and a 3-piece bath. Additional features: double car garage with sealed floor, irrigation system, and recent upgrades including windows (2023), attic insulation (2023), built-ins (2021), pool equipment (2020), furnace & AC (2016), front door (2018), and a 50-year roof (2011). Close to top-rated schools, parks, trails, shopping, highways, and amenities. (id:57557)
1501 - 20 Thomas Riley Road W
Toronto, Ontario
Located in the vibrant neighbourhood of Islington City West offering the convenience, breeze and ease of transit, subway and Hwy access. Venture to delectable dining, major shopping, entertainment and more. Featuring and open concept design, great for entertaining. 1 bedroom+ den, living area with W/O to balcony overlooking the city with some great views. Well maintained unit features Kitchen equipped with B/I oven, cooktop, hidden drawer B/I dishwasher, refrigerator, microwave and rolling island. Ikea cabinetry, spacious 4pc bath and ensuite laundry. Primary bedroom with double closet for all your wardrobe essentials. Includes 1 underground parking and 1 Storage unit. This building also features 24 hour concierge, media room, gym and party/meeting room, outdoor terrace and visitor parking. Move in ready, comes with a Locker and Parking spot. A lot to offer for your new modern lifestyle living! (id:57557)
334 Cottonwood Street
Orangeville, Ontario
Renovated Home in Desirable Montgomery Village with almost 3000 square feet of living space! Welcome to this stunning 2-storey, 3-bedroom + den/office home, featuring numerous renovations & modern upgrades! The open-concept main floor boasts a spacious eat-in kitchen with granite countertops, a large center island, & stainless steel appliances! Enjoy the warmth of the three-way fireplace on the main floor, complemented by rich hardwood floors & a beautiful bay window! Upstairs, the expansive primary bedroom impresses with cathedral ceilings, a walk-in closet, and a convenient ensuite bath. Two additional large bedrooms and a generously sized den/office space provide flexibility for any family's needs. The finished basement offers endless possibilities with two oversized rooms ideal for a recreation area, a home gym, or even 2 additional bedrooms. A rough-in for a sauna adds even more potential! Step outside to your low-maintenance backyard, beautifully landscaped with concrete walkways, gazebo and firepit, perfect for relaxing or entertaining! A detached garage and additional driveway spaces provide ample parking. Located in a prime location, this home is just minutes from schools, a recreation center, shopping, restaurants, parks, and more! Updated Roof, Windows, Kitchen & Baths, Flooring & More! Spacious, Versatile Layout with Modern Upgrades Ideal for Families Seeking Space, Style & Convenience! (id:57557)
1999 15 Avenue Unit# 30
Vernon, British Columbia
Welcome to #30 Hillview Heights—an exceptional 2023-built townhouse in Vernon’s desirable East Hill community. Spanning three finished levels, this 3-bedroom, 4-bathroom home offers modern design and flexible living for today’s lifestyle. The main floor showcases an open-concept layout with a designer kitchen featuring quartz countertops, custom cabinetry, and stainless steel appliances—perfect for gatherings or quiet evenings at home. Light-filled living and dining areas extend to a private outdoor space ideal for relaxing or entertaining. Upstairs, you’ll find a serene primary suite with walk-in closet and a beautifully appointed ensuite, along with a spacious second bedroom and full bath—ideal for families or guests. The fully finished basement offers a private third bedroom, fourth bathroom. One could also turn this versatile space into a rec room—ideal for a home gym, media space, or teen retreat. This home also includes a single garage, extra driveway parking, and easy-care landscaping. Located just minutes from schools, parks, and downtown Vernon, #30 Hillview Heights delivers the East Hill lifestyle—stylish, community-centered, and convenient. If you're seeking a home that balances comfort and sophistication, this one checks every box. (id:57557)
5247 Route 117
Baie-Sainte-Anne, New Brunswick
Welcome to 5247 Route 117. This bungalow sits on a nice and quiet lot in the community of Baie-Saint-Anne and offers some water views! This newly renovated home gives off a relaxing ""beach house"" vibe! The main level features a foyer/mudroom area along side a large kitchen with plenty of cabinet space that features a dining room area. The main level is completed with a total of 3 bedrooms, each being a decent size, along side a full bathroom and a living room area, this is the ideal spot to entertain friends and family! Both the front and rear of the home features a deck, outside you will also find a babybarn/storage shed which is ideal for storing wood, an ATV, snowmobile or use as a small workshop area. The home is heated with a mini split heat pump along side a wood furnace giving you the option to warm and cool your home all while being energy efficient! Plenty of new upgrades in the last few years! The property also features a metal roof, the basement is unfinished but has outside access, this space could be finished. Located just minutes from local beaches, this area is a true summer paradise. In town you will find all your amenities such as a grocery stores, local schools, a bank, restaurants, gas stations and many local businesses. Both ATV and snowmobile trails in the area! Plenty of rivers, boat, canoe, jetski and kayak a short distance away! Only 25 minutes to Miramichi, this place makes it quick and easy to get to a major city and access major retail stores. (id:57557)
501 15858 Fraser Highway
Surrey, British Columbia
Welcome to this stunning 3-bedroom, 2-bathroom corner unit in Fleetwood Village by Dawson + Sawyer. Quietly located next to a greenbelt, it offers ultimate privacy, mountain views, and a bright, open layout with 8'8" ceilings, large windows, a gourmet kitchen, and a south-facing primary bedroom with a private patio and ensuite. Includes in-suite laundry, underground parking, and storage. Amenities feature a party room, gym, lounge, daycare, and more. Steps from schools, shops, dining, and the future SkyTrain. Pet- and rental-friendly-one of the best in the complex! (id:57557)
13 - 1 Steinway Boulevard
Toronto, Ontario
Industrial unit allows some auto uses. Exposure to Steeles Ave. Roll up door. Permitted Uses: Car dealers, warehouse, car detailing, storage, parking. Clear Height inside working area is 10ft. Office and retail area 8ft. (id:57557)
Lower - 150 Birkhall Place
Barrie, Ontario
Welcome to this beautifully renovated lower-level basement apartment located in the desirable community of Innishore, Barrie. Situated at 150 Birkhall Place, this private unit features a separate walk-up entrance and offers modern, functional living in a quiet residential neighborhood. This bright, carpet-free unit features an open-concept living room, perfect for relaxing or entertaining. The kitchen is equipped with modern appliances, ample counter space, and a breakfast bar for casual dining. The layout includes two cozy bedrooms, each with its own closet for convenient storage, and a clean 3-piece bathroom. Enjoy the added convenience of in-suite laundry (washer and dryer), central air conditioning, This unit is ideal for working professionals or a small family looking for a clean, comfortable, and private space to call home. (id:57557)
74 Batchford Crescent
Markham, Ontario
Location! Location! Location! Stunning, Bright And Spacious 4Bed, 3Wash Detached House In High Demand Box Grove. Main and 2nd Floor Perfectly Layout. Carpet Free House, Pot Lights & 9' Ceiling Thru-Out Main Floor & California shutters. Fireplace in the Family Room. Close To All amenities. Walk to David Suzuki Elementary School, Parks. Close to Walmart, Major Banks, Restaurants, Medical Centre & Markham Stouffville Hospital.Minutes to Highway 407 And High Schools. Perfect for families seeking comfort and convenience in a prime Markham location! (id:57557)
C711 - 8 Beverley Glen Boulevard
Vaughan, Ontario
Welcome to Daniels Boulevard at the Thornhill! Brand new large open concept condo with huge 600sqft terrace is available for your clients to downsize to! Very Bright South West exposure with amazing unobstructed views to enjoy sunsets on the terrace or from your kitchen. Terrace is equipped with gas line and water connection, great for easy enjoyment & entertainment. This open concept luxury condo with all the natural light is offering smooth high ceilings, upgraded bathrooms, split bedroom layout, full size appliances is ready to be decorated and made your own. Don't miss this fantastic opportunity to be in heart of Thornhill in the centre of all the entertainment and conveniences. Huge variety of shopping within walking distance to Promenade Mall, Organic Garage Plaza, Numerous Restaurants and eateries, Groceries shopping and Next to the park and easy access to 407, Hwy 7 and Viva Bus. The lifestyle offers: Fully equipped Gym , stylish party room , Basketball courts and so much more . (id:57557)
9022 Garden Drive, Chilliwack Proper East
Chilliwack, British Columbia
Sold at Land Value! This older side-by-side duplex offers incredible potential for the right buyer. Whether you're looking to renovate, rebuild, or redevelop, this property is a blank canvas in a prime location. Situated on a large lot, it's an excellent opportunity for investors. Check with the city regarding zoning and future development possibilities. (id:57557)
46440 Stevenson Road, Sardis South
Chilliwack, British Columbia
Central Sardis location for this rancher with basement. Over 2,400 sqft of living space with 3 bedrooms, 1 bath and an office. The main floor consists of a living room with fireplace, dining room, kitchen, office and 2 bedrooms. The primary features sliding doors to a private deck. One more bedroom plus a flex space can be found in the basement. Attached single car garage plus lots of room for parking on the large 0.28 acre lot. * PREC - Personal Real Estate Corporation (id:57557)
#305 20 St Joseph St
St. Albert, Alberta
Welcome Churchill Manor a delightful condominium in the heart of Downtown St. Albert. This large (1341sf) home offers 2 bedrooms, a formal dining room and a den, 2 bathrooms, and a large covered balcony. Nestled in beautiful downtown St. Albert, this corner suite has expansive windows providing lots of natural light and views to the vibrant shopping area filled with unique shops,and fantastic restaurants. The open plan features a generous kitchen including an island , plenty of counter space. Flowing into the living room enhanced with a corner gas fireplace, separate formal dining room which can double as an office or gust room. steps from walking trails along the sturgeon River and the very popular Farmers Market. Enjoy the heated underground parking with additional storage. (id:57557)
115 Lynwood Crescent
King, Ontario
Discover the perfect blend of luxury and tranquillity in this stunning property located in the highly sought-after Nobleton area. With an impressive 150-foot frontage, this home offers a spacious and serene escape from the bustling city, making it an ideal haven for families seeking peace and security. Upon entering, you will be welcomed by a spacious foyer, and off the foyer is a thoughtfully designed private office space that creates an ideal environment for productivity. Entertain family and friends in the generously sized living room, which seamlessly connects to the modern open-concept kitchen. The dining room flows directly into a bright and airy solarium, perfect for gatherings, relaxation, and enjoying views of the expansive outdoor space. This property has undergone a complete renovation within the last six years, ensuring that you won't have to worry about outdated systems. The versatile basement features two walk-out units: a spacious two-bedroom apartment and a cozy bachelor apartment. Both units are fully self-contained, each equipped with its own laundry facilities and kitchens, making them perfect for guests or in-laws.The main floor is 2,480 sqft, plus a 165 sqft sunroom. (id:57557)
18 Moneypenny Place
Vaughan, Ontario
This stunning solid brick townhome in Beverley Glen is a true gem, close to 2000SQF offering a perfect blend of luxury and convenience. Featuring 3bedrooms, this home boasts an open-concept floor plan with high ceilings and a wealth of natural light pouring in from large windows with a southern exposure, providing spectacular views. The gourmet kitchen is a chefs dream, equipped with quartz countertops and high-end stainless steel appliances. The spacious living and dining area is perfect for entertaining and opens up to a charming balcony, while the sun-filled breakfast room adds an extra touch of warmth to the home.The home also offers premium finishes including hardwood floors, pot lights, and upgraded bathrooms, central vacuum, and comfort in every corner. Additional living space includes a cozy main-floor family room, a server room, and a cold room for added storage. The second floor features 9-ft ceilings and continues the luxurious theme throughout.A private attached garage eand visitor parking complete the package. With its prime location just minutes from Highways 400, 407, and 7, Close to GYM, as well as major stores and amenities, this townhome offers both convenience and sophistication. Dont miss the opportunity to make this beautifully upgraded townhouse your new home! (id:57557)
38 Hilltop Boulevard
Whitchurch-Stouffville, Ontario
Discover this contemporary luxury bungalow at Preston Lake! This home features a bright, open-concept living space encompassing the kitchen, family room, and dining area. The stunning kitchen is equipped with a built-in breakfast bar and modern appliances, seamlessly connecting to the family room, which opens to a deck perfect for relaxation and entertaining. Enjoy built-in ceiling speakers and smart lighting throughout.The master bedroom is a sanctuary, boasting a luxurious en-suite with heated floors. Experience the charm of cottage living with the convenience of nearby amenities, including shopping, restaurants, golf courses, equestrian facilities, and easy access to Stouffville, Aurora, Markham, Richmond Hill, and major transportation routes (Highways 404 & 407, and Bloomington GO).Ideal for commuters, this location offers approximately a 38-minute drive to Pearson International Airport, 45 minutes to Rogers Centre and Scotiabank Arena, 30 minutes to Markham-Stouffville Hospital, and 20 minutes to Southlake Regional Hospital. Embrace a lifestyle of comfort and convenience at Preston Lake. Live the Outdoor Lifestyle; Swim, Sail, Boat & Fish In The Summer & Skate On Lake In Winter. Access to Lake anywhere from the North shore. (id:57557)
E69 - 4300 Steeles Avenue E
Markham, Ontario
Pacific mall, the largest Chinese mall in North America, busy traffic, varieties of retail business help draw in all kinds of shoppers (id:57557)
12-75 Sybil Circle
Whitehorse, Yukon
Stylish and spacious--discover your near-new 3-bedroom, 2.5-bath home in the heart of Whistle Bend! Boasting 1,400+ sq ft of thoughtfully designed living, the upper level offers a dreamy primary suite with walk-in closet, double vanity, and a sleek walk-in shower. Two more bedrooms, a full bath, and a laundry room complete the upstairs. Downstairs, the open-concept layout is perfect for entertaining, featuring a cozy fireplace, bright dining area, arctic entry, and a stunning kitchen with maple cabinetry, stainless appliances, island, and pantry. Enjoy upscale touches like 9' ceilings, birch finishes, tiled baths, and a fully fenced yard with a deck. (id:57557)
2942 Starlight Drive
Pickering, Ontario
Brand New Detached By Fieldgate Homes. Welcome to your dream home in Pickering! 2214 square feet above-ground captivating living space! Bright light flows through this elegant 4-bedroom, 2.5 bathroom gorgeous home w/ timeless hardwood flooring. This stunning all brick design features a highly desirable 2nd floor laundry. Main and 2nd floor 9ft ceiling, Oak Staircase, master bedroom featuring walk-in closet and 4-piece en-suite. Enjoying relaxing ambiance of a spacious family room layout w/ cozy fireplace, living and dining room, upgraded kitchen and breakfast area, perfect for entertaining and family gatherings. The sleek design of the gourmet custom kitchen is a chef's delight, this home offers endless possibilities! Don't miss this one! (id:57557)
2791 St Clair Avenue E
Toronto, Ontario
Bright And Spacious Well Cared For 2 Bedroom 1 Bathroom Main Floor Unit On St. Clair Ave E. Large Windows in the Living Room Let In LOTS Of Natural Light. Beautiful Hardwood Flooring Through Out The Home With Lots Of Storage. Upgraded Bathroom With Stylish Tiling and Bathtub/Shower. Family Friendly Location Across The Street From Sylvan Public Elementary School & Gordon A Brown Middle School, Close To Topham Park, And Restaurants. Driveway Parking, Exclusive Use Of Garage And TTC Bus Stop At The Door. Don't Delay And Book Your Showing Today (id:57557)
11 Gledhill Crescent
Cambridge, Ontario
MODERN LIVING TUCKED IN THIS ACTIVE NEIGHBOURHOOD. This stylish townhome is conveniently located in the desirable and growing family-friendly neighborhood of East Galt. Presenting a stunning bright and airy open-concept layout – the kitchen with a center island, s/s appliances, and ample cabinets perfect for casual dining or entertaining. It seamlessly flows into the living room and dining room. The townhome also includes convenient upper-level in-suite laundry facilities, saving you time and effort. With over 1690sqft - 3 bedrooms and 2.5 bathrooms including the primary suite with a 5pc bathroom and 2 spacious walk-in closets. The contemporary finishes throughout the unit add a touch of style and sophistication. Located just steps away from a variety of amenities, including parks. Close to schools and for those who commute or enjoy exploring the surrounding areas, the townhome is only a 4-minute drive to Highway 8, providing easy access to transportation routes. Furthermore, it is a short 14-minute drive to Valens Lake Conservation Area. Heat, hydro, gas, water, and hot water heater are to be paid by the tenant(s). Good credit is required, and a full application must be submitted. AVAILABLE August 1st. (id:57557)
Lt 1-2 Read Street
Merrickville-Wolford, Ontario
Located in the heart of Merrickvilles thriving and fast-growing community, this 1.264-acre commercial lot presents a rare and highly desirable opportunity for developers and investors. Fully zoned and site plan approved for a 43-unit apartment building, significantly reducing timelines and offering strong potential for high returns. All major utilities are available at the lot line, further simplifying development. The location is exceptionaljust steps from local schools, the community centre, library, historic locks, Main Street, shops, restaurants, and vibrant patios.With the potential for CMHC financing approval, this is a standout investment in one of the regions most charming and in-demand areas. Dont miss this turnkey development site in the heart of Merrickville. (id:57557)
191 Charlton Road
West Springhill, Nova Scotia
Offering surveyed 3.56 acres of land on the desirable Sandy Bottom Lake with 137' of lake frontage. Direct access to the water from the gently sloping terrain. Enjoy spending the hot, sunny days of summer swimming, boating, fishing from your own private oasis. Private driveway with access from the Charlton Road. Fifth Wheel Trailer included in "as is" condition. The the Seller's knowledge there is a holding tank on the property. Power running to the shed on site. Located 20 minutes from Annapolis Royal known as Canada's oldest European settlement featuring Historic Gardens, Fort Anne, Museums, Art Galleries, Kings Theatre, Cafes, Mad Hatter Wine Bar, ABC Brewery, walking trails, outdoor entertainment, and the boardwalk where you can witness the famous Bay of Fundy tides. Many more amenities in our eclectic tourist gem. (id:57557)
16 7330 Elm Road, Agassiz
Agassiz, British Columbia
Welcome to Elmwood Place! This stunning 1,700 sqft rancher, one of the largest in the complex, offers 2 beds, 2 baths, and an open-concept floor plan flooded with natural light. Enjoy modern upgrades like new LED lighting with dimmers, a brand-new gas range, and fresh new blinds throughout. Cozy up by the gas fireplace in winter and stay cool with central A/C in summer. Step outside to your private yard with breathtaking mountain views"”perfect for relaxing or entertaining. With a large double garage, and double driveway for lots of parking, this meticulously maintained home in a sought-after 55+ community is the perfect place to call home. Low strata fees of $100/month include lawn cutting. * PREC - Personal Real Estate Corporation (id:57557)
49 Garretts Road
Port Blanford, Newfoundland & Labrador
Nestled in the picturesque town of Port Blanford, Newfoundland, this 4-bedroom, 1-bathroom home offers a rare opportunity to create your dream property with breathtaking potential. While the home is in need of extensive renovations, it boasts an unbeatable location with direct access to a private beach. Imagine stepping out into your own backyard, where you can cast a line and fish in the serene waters of your very own beachside retreat. The spacious layout includes four sizable bedrooms, offering plenty of room to reimagine the interior to suit your needs. The single bathroom provides a solid foundation to upgrade and modernize as you bring the home to life. The kitchen and living areas are open to possibilities, allowing you to design a space that reflects your vision. With a little work, this home can be transformed into a truly unique sanctuary in one of the most scenic spots on the island. Whether you're looking for a permanent residence or a seasonal getaway, this property offers the perfect mix of tranquility, natural beauty, and a chance to bring your renovation dreams to reality. (id:57557)
206 - 99b Farley Road
Centre Wellington, Ontario
Premium rental opportunity available August 1st, 2025. This remarkable offering includes one underground parking spaces, a spacious storage locker, and balcony basking in the southern exposure. This condo epitomizes luxury with its high-quality finishes, featuring elegant quartz countertops throughout, stainless steel appliances, a washer and dryer for your convenience, and an eco-friendly Geothermal climate control system, among other premium amenities. The sought-after layout showcases two generously sized bedrooms, each with its own ensuite bathroom.It's the perfect blend of comfort, style, and quality, ensuring that you can live your best life without compromise. Don't let this opportunity slip through your fingers! (id:57557)
598 Westminster Avenue W Unit# 102
Penticton, British Columbia
Modern Downtown Half Duplex – No Strata Fees & Steps to Everything! Live in the heart of it all with this stylish 2-bedroom, 1.5-bathroom corner half duplex, ideally located just a short walk from downtown Penticton, the South Okanagan Events Centre, Cascades Casino, Community Centre, farmers market, restaurants, Queens Park Elementary, and the shores of stunning Okanagan Lake. Part of a small, four-unit complex, this home offers a smart layout with 9-foot ceilings and an open-concept main floor. The contemporary kitchen flows into the cozy living area, where a gas fireplace adds warmth and charm. Step outside to your private, fully fenced outdoor space—perfect for relaxing or entertaining. The main level also features a convenient 2-piece powder room, stacked laundry, and additional storage under the stairs. Upstairs, you’ll find two bright bedrooms and a full 4-piece bathroom. Additional highlights include two dedicated parking spaces with laneway access, No strata fees and Pet-friendly (1 dog or 1 cat allowed). Whether you're a first-time buyer or investor, this low-maintenance, move-in-ready home is a rare find in one of Penticton’s most walkable neighbourhoods. Total sq.ft. calculations are based on the exterior dimensions of the building at each floor level & include all interior walls & must be verified by the buyer if deemed important. (id:57557)
14 Thomas Court
South Bruce Peninsula, Ontario
Lake Huron Waterfront Living on "Preachers Point". Welcome to one of the most exclusive waterfront locations on the Bruce Peninsula known as "Preachers Point" in Oliphant, where properties rarely come to market and owners tend to stay for a lifetime. Set on the edge of Lake Huron with a sandy beach at your doorstep, this year-round retreat delivers west-facing views and iconic nightly sunsets that will take your breath away. This updated 3-bedroom, 1bath, Viceroy-style home offers a thoughtful layout and modern comforts throughout. The impressive recently renovated upper-level loft with soaring cathedral ceilings is the ultimate gathering space featuring a Juliet balcony that frames the lake view and brings in natural light, perfect for entertaining or relaxing year-round. The main floor is both functional and inviting, with a well-appointed kitchen offering an island, breakfast nook, and plenty of cabinetry. Enjoy open-concept living with lake views from your dining and living areas, as well as, a cozy sunroom retreat to enjoy the outdoors, indoors. Step outside to your private sandy beach, ideal for paddleboarding, swimming, or watching the kiteboarders glide by. Need room for guests? The completely renovated 2-bedroom Bunkie with 3-piece bath provides the perfect getaway space. A detached workshop offers additional storage for lake toys and gear. This is more than a home it's a lifestyle. Discover why so many who buy here never leave. (id:57557)
34 Harvey Wight Crescent
Pasadena, Newfoundland & Labrador
Family, friends, schools, recreation, beaches, parks, cross-country skiing, trail-networks and so much more! Do these things spark interest to you? Nestled in the beautiful town of Pasadena sits Valleyview Estates, Harvey Wight Crescent. This developing neighborhood is central in town, family friendly, active and beautiful. . The subdivision is within walking distance of the high-school and the Pasadena Place Rec Centre as well. If you enjoy the summer months, Pasadena Beach is about a 15 to 20-minute walk and if you are more geared toward the winter, the local trail networks are at ease of access too! If this has you thinking of taking the next step to build your family home, Harvey Wight Crescent is ready to welcome you! The Price are PLUS HST Vendor to provide a survey in vendors possession the purchaser's lawyer. Purchaser responsible for removing any tree's Price includes 1. grubbing the land, 2. digging the basement, 3. installing the water and sewer services to the exterior footing 4. back filling the basement 5. 2 loads of class A for the driveway (id:57557)
825 W 23rd Avenue
Vancouver, British Columbia
Beautiful family home in the Cambie neighborhood! The main floor features an entertaining-sized living and dining room, an open-concept kitchen and family room, 2 bedroom, and a full bathroom. Master bedroom take up the whole upper level with a spa-like ensuite. Huge basement suites with 3 bedrooms. There's also a two-car garage with back lane access. Conveniently located. Walk to Safeway, clinic, cafe, eateries, and bus stop. School catchment: Eric Hamber Secondary and Emily Carr Elementary. (id:57557)

