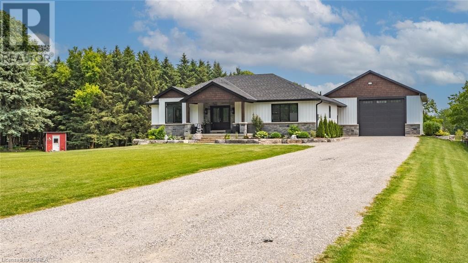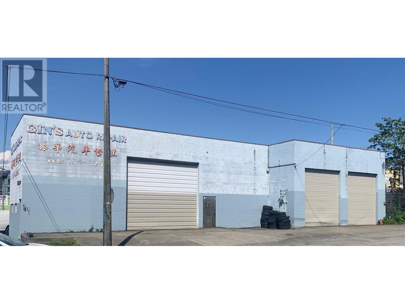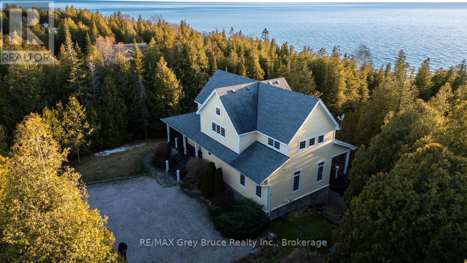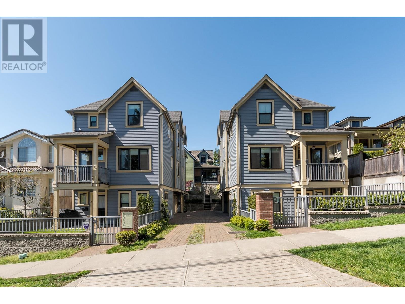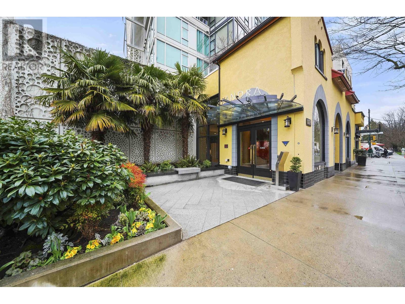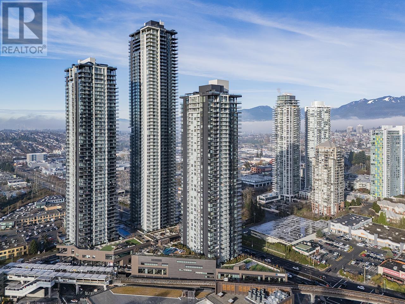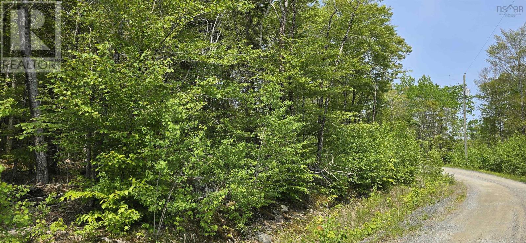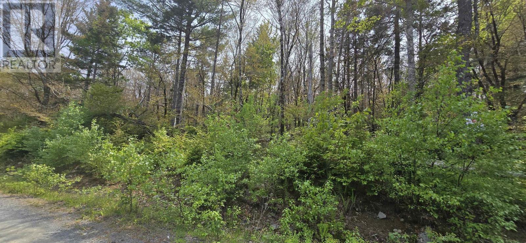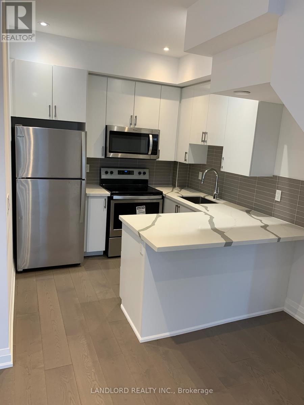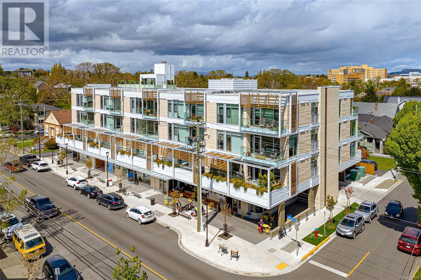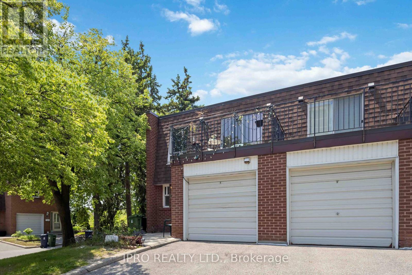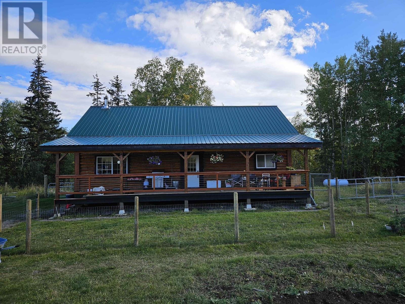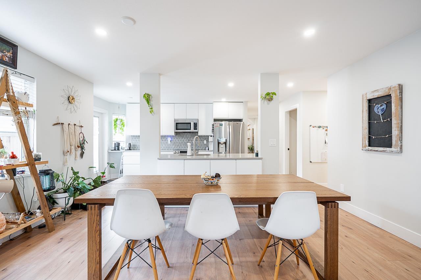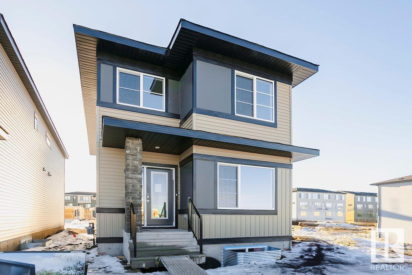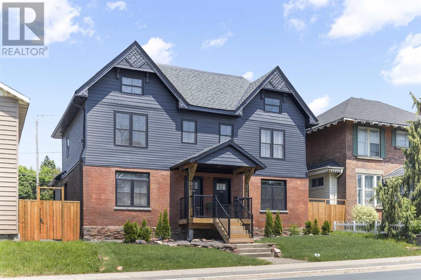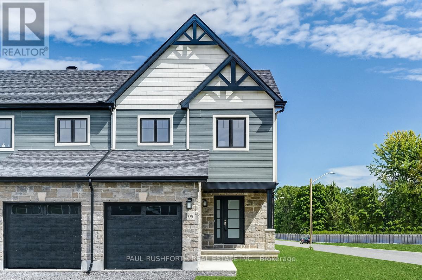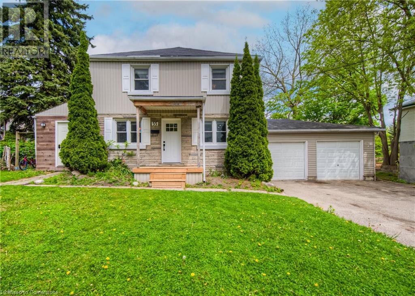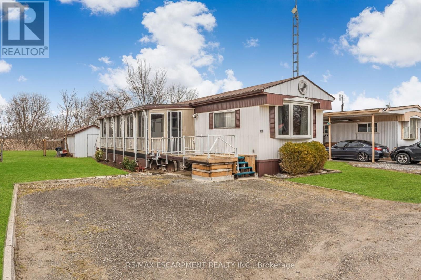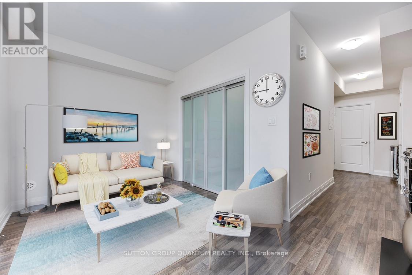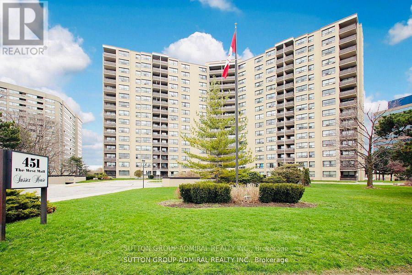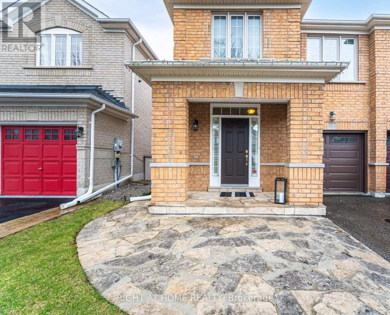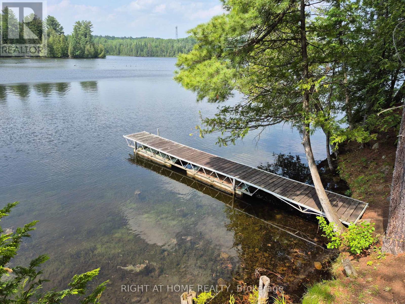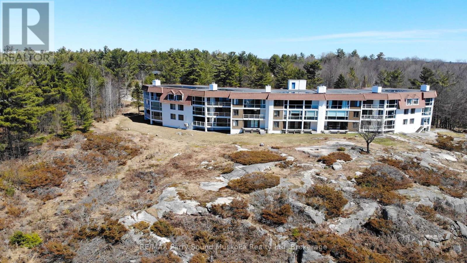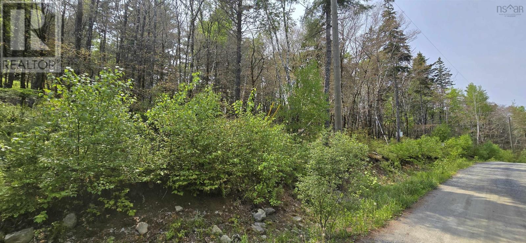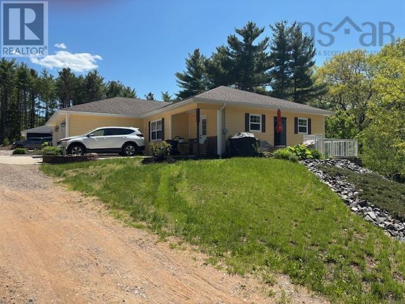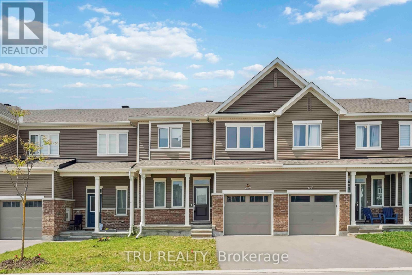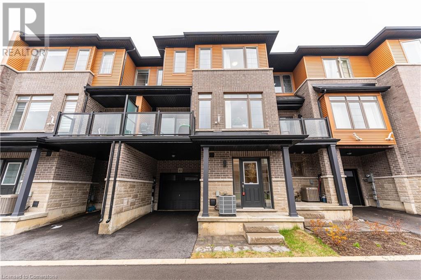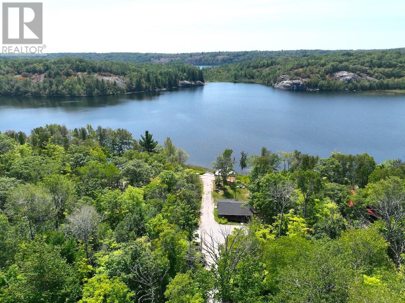1807 - 43 Eglinton Avenue E
Toronto, Ontario
Excellent Location! Fully Furnished Condominium Unit. Few Minutes Walk To Eglinton Subway On Yonge St. Main Building Entrance On Holly St. Close Walking Distance To Grocery Shopping, Library, Restaurants, Walk In Clinic. Very Cozy Unit includes S/S Over Range S/S Microwave, S/S Stove, S/S Fridge & S/S Dishwasher. Also Includes a Stackable Washer/Dryer, Coffee Maker, Toaster, Hot Water Kettle. Queen Size Bed In Primary Bedroom, Futon In 2nd Bedroom With Desk & Chair with Private Access to Balcony through Sliding Door. Vinyl Plank Floors in both Bedrooms including Closets. (id:57557)
1614 - 705 King Street W
Toronto, Ontario
Welcome to a resort-like living at King West's Summitt II. Immerse yourself and enjoy Toronto's most well-appointed complex...ever. Situated on nearly an entire city block in the neighbourhood of King West, the Summitt condos offer every resident the convenience of being near the heart of action while offering an escape through the building's top-tier amenities. This upgraded open-concept one-bedroom plus den suite features 740 sq ft of living area, floor-to-ceiling windows bright north-westerly views, hardwood floors, an updated modern kitchen equipped with stainless steel appliances, a double door fridge, pot lights and a breakfast bar. The suite also includes a large ensuite storage room, an excellent-sized open concept den area, a full 4pc washroom, and 1 underground parking space for added convenience. Enjoy resort-style amenities: concierge, gym, indoor and outdoor pools, sauna, lounge/party room, media rooms, squash courts, and visitor parking. Perfectly located in the prime cross street of King St W and Bathurst steps away from restaurants, shops and parkettes with Stackt Market and Fort York just a walk away. (id:57557)
6 Kings Lane
Scotland, Ontario
Looking for Custom Country Living with a Designer Touch ? Then 6 Kings Lane in Scotland is your dream home! Step into your own slice of country paradise in this impeccably designed 2022 custom bungalow, nestled on nearly an acre in the peaceful and family-friendly community of Scotland. With a warm, modern farmhouse feel and every detail thoughtfully curated, this home offers the perfect blend of luxury, comfort, and functionality. Featuring 4 spacious bedrooms (1 up, 3 down), 2.5 bathrooms, and over 2,800 sq ft of finished living space, this home is designed for how families live today. On the main floor, enjoy a light-filled open-concept layout anchored by a dream kitchen with sleek appliances, expansive island seating, and rich wood cabinetry that flows beautifully into the dining and living areas. Retreat to the main-floor primary suite, complete with a stunning spa-inspired ensuite and a large walk-in closet—your own private oasis. Downstairs, the fully finished lower level expands your lifestyle with a generous rec room, three additional bedrooms, and a well-appointed bathroom featuring three vanities and a private water closet with a toilet and shower—perfect for busy mornings or hosting guests. Outside, enjoy your own backyard retreat with an above-ground pool, ample yard space, and scenic country views. And for those needing more than just a garage—prepare to be impressed: the 30' x 40' heated shop is fully equipped with hydro, water, and a car hoist, making it ideal for entrepreneurs, trades, or serious hobbyists. A rare find that combines modern luxury with small-town charm, 6 Kings Lane is everything you’ve been waiting for—and more. Book your showing today. (id:57557)
16 Carol Crescent
Paradise, Newfoundland & Labrador
This modern duplex is now move-in ready and boasts many upgrades included in the list price. With 2,475 sq ft, it offers 3 spacious bedrooms and 2.5 baths. The open-concept main floor boasts a custom Crown Cabinets kitchen, a walk-in pantry, and an impressive island with seating. A bright living room, dining area, guest half bath with ceramic tile flooring, and versatile flex room enhance your family's comfort. The primary bedroom suite features an ensuite bath, walk-in closet, and a nearby laundry. The entry-level unit allows for a rec room and an extra bath. Fully landscaped with a sleek exterior, an in-house heated garage, and EV charger wiring. Includes a 10-year Atlantic Home Warranty. HST included. HST is included in the list price and will be rebated to the vendor upon closing, where applicable. The buyer is responsible for verifying the measurements; however, the listed measurements are taken directly from the building plans. This gorgeous home is a quality build by award-winning Hann Construction Ltd. (id:57557)
44 Main Street
Westport, Ontario
Adorable AND Affordable. Classic Westport home on a large in town lot. Walk to all things Westport. Three bedroom, renovated washroom, bright kitchen with newer cabinets. large lot has storage shed, and offers privacy. Rear Sunroom leads to a deck to enjoy the view of the spacious backyard. home also has a a second entrance door that leads to basement. This home is priced to move. (id:57557)
2808 Fredericton Road
Salisbury, New Brunswick
Timeless Victorian Charm Meets Modern Convenience on 20 Acres! Step into the elegance of this 1900-built Victorian home, where classic character blends seamlessly with thoughtful updates. The main floor showcases stunning stained ash hardwood floors, while the heated tile floors in the kitchen and bath add a touch of luxury. The primary bedroom and both bathrooms feature blue board with a thin coat finish, creating a timeless, antique aesthetic. Beyond the home, the possibilities are endless. A four-season detached sunroom with south-facing windows is ideal for starting your spring garden, complete with baseboard heating for year-round comfort. Need space for projects or storage? The 28x42 three-bay garage is fully insulated and finished, with a separate 200-amp electrical entrance and the third bay ready for a hoist. Additionally, the 30x44 barn offers a heated, insulated front section, a bonus room, loft, and a 4x8 access doorperfect for storage, a workshop, or creative endeavors. Nestled on 20 acres within Salisbury limits, this property is a dream for nature lovers, outdoor enthusiasts, or anyone seeking space for a home-based business. Enjoy the tranquility of your own private trails, while still benefiting from quick access to highways and nearby four-wheeler trails. Whether you're entertaining, growing a family, or looking for the perfect blend of space and convenience, this property offers it all. Don't miss out on this rare opportunity! (id:57557)
696 Clark Drive
Vancouver, British Columbia
This property is located at Clark Drive and Georgia Street on the northeast corner in the heart of Vancouver's Strathcona neighborhood. Just a few minutes east of downtown Vancouver. This is a great opportunity to own a 2360 sq. ft. freestanding Industrial building built in 1989 and 2nd building in 1999 with concrete blocks with torch on roof located in a high exposure corner lot. Currently occupied by the owner as a Automotive Repair Shop for 40 years with washrooms, 3 separate bay doors, heating system, parking and much more. I-2 Industrial zoning allows for a multitude of uses. Ideal for investors, Owner user. Call to discuss your options. (id:57557)
4541 W 5th Avenue
Vancouver, British Columbia
Experience refined living at 4541 W 5th Avenue, nestled in Vancouver's prestigious West Point Grey. This exquisite residence boasts a private rooftop patio offering panoramic ocean and city vistas-perfect for serene mornings or entertaining under the stars. Enjoy front-row seats to English Bay fireworks or take a leisurely stroll to nearby Jericho Beach and Trimble Park. The meticulously crafted interior seamlessly blends modern elegance with functionality. Located minutes from top-tier schools including WPGA, Lord Byng, Queen Mary, York House, St. George's, and OLPH, this home epitomizes luxury living in one of Vancouver's most coveted neighborhoods. (id:57557)
90 Greenough Point Road
Northern Bruce Peninsula, Ontario
Listen to birdsong and breathe in the soft, cool scent of cedar as you follow a flagstone path to the ocean-like expanse of Lake Huron. Swim, kayak, or hunt with the little ones for fossils, minnows, and crayfish. Marvel at spectacular sunsets, starry skies, and the dazzling Aurora Borealis. Explore the rugged terrain of the Bruce Trail, the sandy beach at Black Creek Provincial Park, and the dive sites at Tobermorys Fathom Five National Marine Park. This fully furnished turnkey cottage, set in Greenough Harbours forested serenity, graces a 1.9-acre lot with 164 ft. of pristine rocky shoreline and western exposure. A covered deck wrapping three sides invites elegant entertaining, quiet reading, or basking in natures beauty. Enter the 3,100 sq ft, professionally decorated home spread over three levels, and be captivated by open-concept living, soaring ceilings, generous windows, and in-floor heating throughout. Host family and friends or retreat to a peaceful nook. With a built-in speaker system and home theatre, every detail gleams in this pristine, modern retreat. The fully equipped custom kitchen features a large island, pull-out drawers, double sink, stainless steel appliances, and a warming drawer ideal for culinary creativity. The spacious primary suite opens onto the deck with a walk-in closet and a 4-piece ensuite with double sinks. Upstairs, a reading loft overlooks the living space with treetop views of the water, while two generous bedrooms boast closets and ensuites. The lower level adds flexibility with a Murphy bed, separate entry, 3-piece bath, laundry, and ample storage for outdoor gear. Explore your own forested landscape, a tranquil Bruce Peninsula ecosystem where little ones can play, and all ages can connect. This property redefines luxury cottage living! Swim by day, stargaze by night, and feel at home. (id:57557)
2 1023 Third Avenue
New Westminster, British Columbia
Welcome to this beautifully maintained 3-lcvcl townhouse nestled in the heart of New Westminster! This spacious home offers 4 bedrooms, 2.5 bathrooms, and a versatile den~perfcct for a home office or storage. Enjoy the convenience of a single attached garage and the comfort of an open-concept layout featuring a modern kitchen with stainless steel appliances, a stylish quartz island, and contemporary finishes throughout. Located in a prime central location, you're just minutes away from the SkyTrain, making commuting a breeze. Families will love being close to Moody Park as well as nearby elementary and secondary schools. This is the perfect blend of comfort, style, and convenience-don't miss the opportunity to make it yours! (id:57557)
1902 1221 Bidwell Street
Vancouver, British Columbia
Welcome to Alexandra, a beautifully designed one-bedroom, one-bathroom home in one of the West End´s most prestigious buildings. Thoughtfully laid out, this condo features floor-to-ceiling windows, flooding the space with natural light. Enjoy two private balconies-one off the bedroom for fresh air, and a larger one off the living room, perfect for BBQs and city views. The sleek kitchen boasts high-end stainless steel appliances, a Miele gas range, and a spacious pantry. The bedroom offers a walk-in closet plus a second closet for extra storage. This unit includes a large storage locker and secure parking. The Alexandra offers top-tier amenities, including a bike room, fitness center, meeting lounge, and a party room with a full kitchen. Take in spectacular fireworks from the building´s two rooftop decks. Located in the heart of the vibrant West End, you´re steps from the seawall, Stanley Park, dining, and shopping. Don´t miss this rare opportunity-schedule your viewing today! (id:57557)
3107 2186 Gilmore Avenue
Burnaby, British Columbia
BEST CORNER IN THE BUIDLING! Get ready to be wowed by the stunning southwest views from this spacious and impeccably designed 2-bedroom, 2-bathroom home. Located in the vibrant heart of Brentwood, this exceptional corner unit boasts a functional layout with no wasted space and luxurious premium finishes throughout. Developed by renowned local developer Onni, this project has unparalleled world-class amenities, including a professionally-equiped gym, pet wash station, bowling alley, karaoke rooms, guest suites, swimming pools, a theater, and more! Perfectly located in the heart of Brentwood, this development will feature a future T&T Supermarket and is just steps from Gilmore SkyTrain Station, with Brentwood Shopping Centre only a short walk away. Parking and locker included. (id:57557)
Lot 6 Nathan Croft Road
Camperdown, Nova Scotia
Nestled in a tranquil setting on a natural drumlin between the picturesque Spectacle and Rocky Lakes, surveyed wooded Lot 6 with 1.2 acres offers the perfect blend of serenity and accessibility. Enjoy deeded access to both lakes, ideal for peaceful strolls, kayaking, or fishing. Protective covenants ensure your investment is safeguarded while preserving the natural beauty of the area. Conveniently located within 20 minutes of Bridgewater and less than 30 minutes to Liverpool, this property is close to all essential amenities, yet feels worlds away. For fresh, local produce, a charming seasonal farmers market is just 10 minutes away. Commuting to metro Halifax is a breeze, with less than a 90-minute drive separating you from the vibrant city. Whether you're dreaming of building a private retreat, a family home, or a weekend getaway, this lot offers a harmonious balance of natural beauty and modern convenience. Seize the opportunity to bring your vision to life in this peaceful lakeside community. (id:57557)
Lot 9 Nathan Croft Road, Camperdown Meadows
Camperdown, Nova Scotia
Nestled in a tranquil setting on a natural drumlin between the picturesque Spectacle and Rocky Lakes, surveyed wooded Lot 9 with 0.7 acres offers the perfect blend of serenity and accessibility. Enjoy deeded access to both lakes, ideal for peaceful strolls, kayaking, or fishing. Protective covenants ensure your investment is safeguarded while preserving the natural beauty of the area. Conveniently located within 20 minutes of Bridgewater and less than 30 minutes to Liverpool, this property is close to all essential amenities, yet feels worlds away. For fresh, local produce, a charming seasonal farmer's market is just 10 minutes away. Commuting to metro Halifax is a breeze, with less than a 90-minute drive separating you from the vibrant city. Whether youre dreaming of building a private retreat, a family home, or a weekend getaway, this lot offers a harmonious balance of natural beauty and modern convenience. Seize the opportunity to bring your vision to life in this peaceful lakeside community! (id:57557)
Lot 4 Nathan Croft Road, Camperdown Meadows
Camperdown, Nova Scotia
Nestled in a tranquil setting on a natural drumlin between the picturesque Spectacle and Rocky Lakes, surveyed wooded Lot 4 with 0.8 acres offers the perfect blend of serenity and accessibility. Enjoy deeded access to both lakes, ideal for peaceful strolls, kayaking, or fishing. Protective covenants ensure your investment is safeguarded while preserving the natural beauty of the area. Conveniently located within 20 minutes of Bridgewater and less than 30 minutes to Liverpool, this property is close to all essential amenities, yet feels worlds away. For fresh, local produce, a charming seasonal farmer's market is just 10 minutes away. Commuting to metro Halifax is a breeze, with less than a 90-minute drive separating you from the vibrant city. Whether youre dreaming of building a private retreat, a family home, or a weekend getaway, this lot offers a harmonious balance of natural beauty and modern convenience. Seize the opportunity to bring your vision to life in this peaceful lakeside community! (id:57557)
A602 - 5309 Highway 7
Vaughan, Ontario
Make This Boutique Townhome In Woodbridge Home!!! Welcome To Oggi Town Homes, Professionally Managed 2 Bedroom & 1 Bathroom Unit. Exceptionally Finished, With Comfort & Practicality In Mind. Modern Kitchen, Stainless Steel Appliances, High Ceilings, Providing Ample Natural Light, Laminate Flooring Throughout, Minutes To Subway, Shops, Public Transit & Schools. Offers The Convenience Of Being Located Near Hwy's 400, 427 And 407. Make This Home! **EXTRAS: **Appliances: Fridge, Stove, Dishwasher, B/I Microwave, Washer and Dryer **Utilities: Heat, Hydro & Water Extra **Parking: 1 Spot Included **Locker: 1 Locker Included (id:57557)
4 Goldenrod Court
Falmouth, Nova Scotia
Don't miss this fantastic opportunity to own this beautiful semi-detached home in the desirable Falmouth, Nova Scotia! This stunning 2 bed, 2 bath home is perfect for those looking for single-level living. Enter the residence and be amazed by the spaciousness and comfort of this new construction home, beautifully designed to offer comfort and convenient living. The primary bedroom boasts a true retreat with an ensuite with double sink vanity plus a walk-in closet, providing ample storage space. Located in a peaceful mature community, this home is conveniently close to all the amenities that a retiree could desire.Landscaped and a paved driveway included, plus an heat pump for heating and cooling and an 8 year Lux home warranty. All within a short commute to Halifax ensuring that you're never far from the excitement of the city. Enjoy leisurely rounds of golf, visit nearby wineries, and indulge in the Annapolis Valley lifestyle. Don't wait - seize the opportunity! (id:57557)
14 Goldenrod Court
Falmouth, Nova Scotia
Embrace single-level living and peace of mind in this charming 2-bedroom, 2-bathroom home that offers all the conveniences you could want. Bathed in natural light, this home features a delightful sunroom, perfect for enjoying every season. The well-appointed kitchen includes a pantry and a sit-up peninsula, making it both functional and inviting. The living room impresses with elegant tray ceilings and a seamless flow throughout the home. The primary suite offers a true retreat, complete with a spacious walk-in closet and an ensuite bathroom featuring a beautifully tiled shower. Located just 30 minutes from Halifax and close to Windsor, youll have easy access to a variety of amenities while enjoying the tranquility of a quiet setting. With golf courses and wineries nearby, this home is ideal for those looking to enjoy retirement to the fullest. The included Lux Home Warranty provides extra peace of mind. Don't waitbegin living your retirement dream today! (id:57557)
405 1916 Oak Bay Ave
Victoria, British Columbia
Exceptional living awaits you in this top floor corner unit with stunning SE exposure. The Redfern, a boutique steel & concrete building by Jawl Residential is located in one of Victoria’s most walkable, desirable neighbourhoods. This 2 bed 2 bath 1,036 sq ft luxurious & elegant home features numerous upgrades, including a versatile office/guest room with custom Murphy bed, built-in lights, & floor-to-ceiling storage. The stunning kitchen offers Wolf gas cooktop, Fisher & Paykel appliances, double-thick quartz counters, custom pantry with pull-out drawers and a redesigned island with expanded storage. Comfort is ensured with an energy-efficient heat pump, heated bathroom floors & high-performance windows. Enjoy the private south-facing deck with gas/electrical hookups & custom Phantom screen door. Includes an 11'x8' storage locker w/ power (use as shop?), parking stall with Level 2 EV charger. Amenities include: rooftop patio, dog wash, car wash & bike room. Your dream home awaits you! (id:57557)
20 - 50 Bridletowne Circle W
Toronto, Ontario
Rarely offered 4 plus 1 bedrooms condo townhouse in a very in demand neighborhood. Recent renovations done with this amazing home. Modern kitchen with granite countertops, backsplash, modern appliances. End unit with open terrace and fenced backyard nestled in a small complex closed to all amenities. Minutes to Hwy 404/hwy 401. Steps to TTC stops, Shopping plaza, Worship center, and restaurants. Must see to appreciate this home. Just move in and enjoy. Basement is currently used as a mini theater and games room but easily convertible to another large bedroom with 3 pc washroom. (id:57557)
1717 Somerville Road
Quesnel, British Columbia
* PREC - Personal Real Estate Corporation. Experience the ultimate retreat with this 2020 log home on 98.21 acres of pristine land, just 15 minutes from town. Enjoy 2,500 feet of private shoreline on Milburn Lake, complete with a dock and boat launch for all your water activities. This off-grid gem features a 24V solar system with four 380W panels, four 6V AGM batteries, and a 7500W genset, along with a 32-foot greenhouse, deep drilled well, and a water license for sustainable living. The property also boasts 25 acres of potential hay fields, a picturesque beaver pond, and ample space for wildlife and outdoor enthusiasts. A gravel pit adds further value for your projects. Whether for a weekend getaway or a permanent home, this unique property offers the perfect blend of privacy and modern comforts. Don’t miss this rare opportunity. (id:57557)
19 8338 158 Street
Surrey, British Columbia
Renovated bright and spacious ground-level end unit townhouse in Fleetwood. Rancher style living at its best with this well-appointed 2 bedroom plus den (could be 3rd bedroom), 2 bathroom home. Features an open-concept great groom with recent updates throughout including new floors, kitchen cabinets with quartz counters and tile backsplash, paint, designer light fixtures, mouldings and stainless steel appliances. Lovely backyard with covered patio and BBQ area perfect for entertaining. Parking includes a single car garage, open parking and visitor parking. Do not miss the opportunity to live in a quiet area of Fleetwood, yet so close to all amenities and future Skytrain! (id:57557)
35 Gambel Lo
Spruce Grove, Alberta
Welcome to this stunning 4-bedroom home in an amenity-rich community, just steps from Spruce Grove's new civic Center and with quick access to Highway 16. The main floor boasts 9' ceilings, a designer kitchen with quartz countertops, a large island, corner pantry and a full bathroom with a 4th bedroom. Enjoy the warmth of a 50 electric fireplace in the spacious great room. Upstairs offers a central bonus room, laundry and a large primary suite with dual sinks and a walk-in shower, plus two additional bedrooms. the basement features 9' ceilings, side entrance, 2 windows and a rough-in for future bathroom. Complete with luxury vinyl plank flooring, upgraded carpet, metal spindle railing, extra windows for natural light and a full Smart Home System- this home truly has it all! Photos are representative* (id:57557)
607 2nd St A Street
Hanover, Ontario
Discover the perfect family home in a popular Hanover neighbourhood, where the sought after features meets convenience. When you walk inside, you'll appreciate the lovingly maintained bright home with lots of natural light, charm of bay windows in both the kitchen and living room, 2 generous sized bedrooms, main bathroom with a conveniently tucked-away laundry area in a sizable closet. Venture downstairs to discover a warm rec room featuring a gas fireplace, an additional large bedroom that can easily double as an office or gym, and a second bath.This lovely property features an inviting inground octagon pool, with a shallow 3-foot perimeter gradually deepening to 5 feet in the center, which is ideal for family fun and relaxation. The surrounding patio, deck, and fully fenced area create an entertainer's paradise.The expansive lot extends beyond the fence, bordered by trees, offering ample room for outdoor activities and storage. You'll also find extra storage, garage access and a durable steel roof designed to last a lifetime. The proximity to schools is ideal and it offers the perfect blend of privacy and accessibility. Dont miss your chance to make this family home yours and enjoy summer staycations for years to come! (id:57557)
764-766 Wellington St E # #2
Sault Ste. Marie, Ontario
Brand new executive one bedroom rental unit is equipped with Stainless Steel Fridge, Stove, Dishwasher, Stackable Washer/Dryer, Central Vac, Deep Freezer, Microwave and A/C Heat Pump! Some bonus's include premium high speed internet, security cameras, in-suite breaker panel, electric car charging station, 2 tandem parking spots, full snow removal, full-service suite maintenance on call, monthly proactive maintenance, secured 5 x 5 storage area! Leave the stress behind! (id:57557)
207 Peacock Drive
Russell, Ontario
This 3 bed, 3 bath end unit townhome has a stunning design and from the moment you step inside, you'll be struck by the bright & airy feel of the home, w/ an abundance of natural light. The open concept floor plan creates a sense of spaciousness & flow, making it the perfect space for entertaining. The kitchen is a chef's dream, w/ top-of-the-line appliances, ample counter space, & plenty of storage. The large island provides additional seating & storage. On the 2nd level each bedroom is bright & airy, w/ large windows that let in plenty of natural light. Primary bedroom includes a 3 piece ensuite. The lower level is finished and includes laundry & storage space. The standout feature of this home is the full block firewall providing your family with privacy. Photos were taken at the model home at 325 Dion Avenue. Flooring: Hardwood, Flooring: Ceramic, Flooring: Carpet Wall To Wall (id:57557)
55 Stafford Street
Woodstock, Ontario
This beautifully updated 2-storey detached home sits on a rare double-wide lot in the heart of Woodstock! With 150 ft of depth on a 0.25-acre property, it offers the perfect balance of space, style, and suburban charm. Step inside to discover a renovated main floor designed for modern living—ideal for entertaining, relaxing, and everyday comfort. Upstairs, you'll find 3 spacious bedrooms, while the finished basement adds a 4th bedroom and additional flexible living space. Enjoy the convenience of a double garage, ample parking, and a generously sized yard that’s perfect for backyard barbecues, play, or gardening. Located in a quiet, family-friendly neighborhood close to schools, parks, and downtown amenities, this home offers the space, updates, and location ideal for growing families, remote professionals, and anyone craving more room to live, work, and play. (id:57557)
885 University Drive Unit# 311
Kamloops, British Columbia
Welcome to this beautiful north south corner unit in Creston House. Featuring 2 bedrooms, 2 baths, 2 decks and two secure underground parking stalls! It has been single owner occupied for only 3 years so it’s still virtually new. Gorgeous stainless appliances, featuring a cooktop, wall oven, wall microwave, refrigerator and dishwasher. Solid surface counters and beautiful kitchen & bathroom cupboards are just some of the upscale finishes in this unit. Stacking washer and dryer, window blinds & curtains, large walk in master closet, triple width hall closet, proper entryway area, and extra storage unit in parking garage are just some of the amazing amenities. Located on the TRU campus it has on campus security and emergency call posts. The building has a rooftop garden box & relaxation area, an elevator, is in a walkable location, and has a green space with park benches in the back. Campus boasts, a Starbucks, a Subway, a large recreation facility with a gym, pool, and sporting events. Strata fees include, professional management, insurance, water, sewer, heat and AC, and garbage. The beautiful views of the mountains and valley are unobstructed. Pets and rentals (with restrictions) allowed. Come and view this beautiful property and you will see how truly special it is. All measurements are approximate and to be verified by buyer if deemed important. Quick possession is available. (id:57557)
32 - 43969 Highway 3
Wainfleet, Ontario
Welcome to Ellsworth Acres Mobile Home Community in Wainfleet. This two bedroom unit is a great option for retirement, downsizing, or starting out. The unit features 1,008 square feet inside, plus an additional 30 x 8 sun room for added living space. Open concept kitchen and living room combination with lots of natural light. All appliances included with purchase. Two bedrooms with sizable closets in each room. Second bedroom is perfect for a home office or guest bedroom. Unit is set on a concrete pad. Located on a premium lot with no rear neighbours, you can enjoy peace and tranquility right from your backyard. Parking for 2 vehicles. Bonus 14 x 89 shed for additional storage and convenient natural gas hookup for BBQ. Hot water heater, reverse osmosis system, and water softener all owned and included! New vinyl flooring in sunroom. Short drive to Dunnville, Welland and Smithville! (id:57557)
Lower Unit (Main Floor) - 13 Wild Rose Gardens
Toronto, Ontario
Live in this beautiful cozy, bright 1 bedroom, 1 bathroom main floor unit in this modern duplex semi-detached. Hardwood floors thru-out, quartz countertops and stainless-steel appliances. Short walk to Lawrence Ave., close to shopping, public transit, schools, parks, hwys, and places of worship. This unit is 3 years new and is super cute with gorgeous view to the ravine. Great fit for a single professional or a couple with no kids. You must see - very rare to come by and very affordable. (id:57557)
254 The West Way
Toronto, Ontario
Beautiful 1 bedroom sun-filled basement apartment that does not feel like a basement! Amazing location, steps to transit, steps to transit, minutes to subway and shopping. Spacious unit, this is a must see! Utilities included! (id:57557)
104 - 451 The West Mall W
Toronto, Ontario
This bright and spacious corner unit offers three bedrooms and two bathrooms on the ground floor rarely available and highly desirable! The renovated kitchen features ample pantry space, deep drawers, corian countertop, and a modern design, providing both style and functional storage for all your kitchen essentials. Enjoy an open-concept living and dining area with a wall mirror, accent lighting, and three-level remote-controlled ceiling fans in the dining room and all bedrooms. A large balcony overlooks beautifully maintained gardens, offering peaceful and unobstructed views. Additional conveniences include a storage room and two entrance closets for extra space. Set in a meticulously maintained building, this unit offers access to a wide range of amenities, including a gym, sauna, heated swimming pool, tennis court, party room, BBQ/picnic area, and on-site laundry facilities."Abundant natural light fills this well-kept unit. Step outside to parks, shopping centers, and more. The maintenance fee includes heat, hydro, water, high-speed internet, and cable TV. Perfectly situated near TTC, major highways (427, 401, QEW/Gardiner), Pearson Airport, Sherway Gardens Mall, grocery stores, and other essentials this location has it all. (id:57557)
25 Kallens Lane
Oyster Bed Bridge, Prince Edward Island
25 Kallens Lane, Modern Coastal Living Welcome to 25 Kallens Lane, a thoughtfully designed 5-bedroom, 3-bathroom home set on a private 1.2-acre lot, just minutes from the ocean and sandy beaches. With over 2,300 square feet of finished living space, this home combines modern luxury with smart efficiency. Inside, you will find 9-foot ceilings, a spacious kitchen featuring quartz countertops, a massive island, and Samsung Bespoke appliances. The layout includes three walk-in closets, a walk-in shower, and a cozy built-in electric fireplace. This property is loaded with premium features, including a $45,000 solar system, GenerLink hookup, battery backup sump pump, and HEPA air exchanger. It is also wired for a hot tub, offers 240V garage outlets, and includes unique extras like a dog bath and backyard shed. The durable ICF basement ensures long-term comfort and energy efficiency. This is coastal living done right, spacious, stylish, and built for the future. Schedule your private tour today! (id:57557)
318 - 385 Prince Of Wales Drive
Mississauga, Ontario
Steps to Square One! Spacious sun-flled spacious home!Newly installed a door for the large Den, converted into 2 bedrooms. Freshly painted, 9 ft ceiling, excellent layout, Minutes to Hwys, Sheridan college, Transit. Amenities include Gym, pool, steam room,sauna, Virtual Golf, Bbq, Rock climbing, Party room, Private theatre & More!! Comes with 1 Parking & 1 Locker. (id:57557)
910 Oaktree Crescent
Newmarket, Ontario
Location! Location! Location! Bright 4 bedroom 1660 sq ft very well maintained semi-detached beautiful home in a quiet family friendly neighborhood for sale in Summerhill Estates. Open kitchen with excellent cupboard space. Walk-in closet and 4 pc ensuite in primary bedroom. Carpet free and well maintained and cared for home! Outdoor shed, finished basement with Separate cold cellar, Lots Of Natural Light. Roof (2017) Hot water tank (2024) Close To Schools, Parks & Public Transportation. (id:57557)
129 Loon Cove Trail
Bonnechere Valley, Ontario
Waterfront building lot on Constant Lake! 130 Feet of shoreline with driveway and dock already in place. Storage shed is included. Build your custom waterfront home on this topographical terrain, Perfect for a walk out basement. Very peaceful and private, incorporate your design into the natural setting. (id:57557)
108 Starratt Road
Ryerson, Ontario
Upon arriving at Waldheim imagine meandering along your private lane amidst an enchanting forest, dappled with ferns and outcrops of Canadian granite. Embrace an invitation to breathe as you make your way towards the idyllic, fully restored home built circa 1905. Surrounded by 16 acres of prime land with an impressive waterfront, this property offers tranquility and seclusion. Step inside this 4 season, 3 bedroom Lake House, featuring a lovely kitchen/dining area with a gentle transition into the Muskoka room with pristine lake views. High ceilings with thoughtfully placed windows take advantage of the picturesque surroundings. Nestled amongst the great hemlocks of Waldheim on Lake Cecebe, this historical beauty awaits another generation of guardians. Lovingly restored with meticulous authenticity, this gem embodies tradition with modern amenities in all of the 3 primary structures, while maintaining its historical elegance and unique characteristics. This private point boasts a rare 1290ft of perfectly elevated shoreline. Follow a winding garden path to the lakeside guest house offering views across Professors Bay. The lakeside guest cottage is restored with the same care and attention to historical detail, intertwined with a careful blending of the luxury of modern comforts. The spacious living room with its cozy wood stove, main floor washroom and loft bedroom offers a peaceful haven for guests. French doors open to a deck leading to the main dock providing plenty of space to gather. The boat port will accommodate a vessel up to 24ft. Nurture your creativity within the studio built with impeccable craftsmanship, complemented by the warmth of a wood stove. The restored carriage house provides parking for 3 vehicles and is conveniently located close to the main house.Opportunities like this, where heritage meets comfort in total privacy, are truly rare. "My wish is to stay always like this, living quietly in a corner of nature." - Claude Monet (id:57557)
2c - 20 Ryder Drive
Mcdougall, Ontario
TWO BEDROOMS | TWO BATHROOMS | AND A KILLER VIEW! This beautifully renovated, move-in-ready condo offers stunning sunset views of Georgian Bay and all the peace and serenity that comes with it, plus just enough convenience to keep your coffee cup full and your golf swing sharp. The building itself is in great shape with a new elevator (your knees will thank you), a modern fire alarm system (peace of mind), a new garage roof (so your car stays as dry as your wine collection). The primary bedroom features a patio walkout so you can greet the day (and maybe a bird or two) with ease. This updated 2-bedroom, 2 full bathroom condo is your ticket to stress-free living. Fully renovated with a fresh, modern kitchen featuring quartz countertops and brand-new cabinetry (finally, drawers that don't stick!), plus two beautiful bathrooms (one is an ensuite) and a wood burning fireplace for those chilly northern nights. Enjoy in-suite laundry, over 1,100 square feet of living space, and two parking spots one inside, one in the garage plus your own storage unit just across the hall from your front door. Condo fees cover all the grown-up responsibilities like building insurance, snow removal, grass cutting, and ongoing maintenance so you can keep your weekends for the important things, like fishing, boating, or absolutely nothing at all. Low taxes make this a smart choice, and the location seals the deal. (Your in-town condo may have lower fees, but remember the taxes can be triple.) How about the neighborhood? Just minutes from a boat launch, golf course, driving range, highway and yes, a 24-hour Esso with a convenience store for all your late-night snack emergencies. Whether you're looking for a weekend escape, year-round home, or an investment with personality, this one checks all the boxes, with a view to boot. Sunsets year round. Basically, its like your dream vacation view except you get to live here. Your future happy place? It could be! (id:57557)
15 Kilgour Avenue
Welland, Ontario
Welcome to 15 Kilgour Avenue, a well-maintained bungalow situated on a 51 x 120 ft lot in a quiet, established neighbourhood of Welland. Built in 1966, this home offers a functional layout with room to grow and customize.The main floor features 2 bedrooms, a bright home office (easily converted to a 3rd bedroom), a 3-piece bathroom with an accessible walk-in shower, a cozy living room with a gas fireplace, and an eat-in kitchen filled with natural light.The lower level is unfinished, offering plenty of space for a rec room, bonus bedroom, and storage, with a 2-piece powder room already in place. This level presents exciting potential to create an in-law suite with a separate entrance. Outside, you'll find a 2-car garage, ample parking, and a composite side deck off the office, perfect for relaxing. Recent updates include: Roof (2019); Furnace & A/C (2024); Hot Water Tank (2018); Windows (2013-2014, 2024); Sidewalk (2015). With great bones and thoughtful updates, this home is ideal for those looking to add value and create flexible living space. Whether you're seeking a 2 or 3-bedroom main floor or a home with in-law suite potential, 15 Kilgour Avenue has options to explore. (id:57557)
Lot 2 Nathan Croft Road, Camperdown Meadows
Camperdown, Nova Scotia
Nestled in a tranquil setting on a natural drumlin between the picturesque Spectacle and Rocky Lakes, surveyed wooded Lot 2 with 0.8 acres offers the perfect blend of serenity and accessibility. Enjoy deeded access to both lakes, ideal for peaceful strolls, kayaking, or fishing. Protective covenants ensure your investment is safeguarded while preserving the natural beauty of the area. Conveniently located within 20 minutes of Bridgewater and less than 30 minutes to Liverpool, this property is close to all essential amenities, yet feels worlds away. For fresh, local produce, a charming seasonal farmer's market is just 10 minutes away. Commuting to metro Halifax is a breeze, with less than a 90-minute drive separating you from the vibrant city. Whether youre dreaming of building a private retreat, a family home, or a weekend getaway, this lot offers a harmonious balance of natural beauty and modern convenience. Seize the opportunity to bring your vision to life in this peaceful lakeside community! (id:57557)
41 Albert St W
Sault Ste. Marie, Ontario
Storefront/retail, office and warehouse space all in one! This space is vacant and ready for immediate occupancy offering over 3400 sqft on the main floor with lots of exposure, overhead doors and fantastic parking. Business opportunity awaits with this quality building and space! Close proximity to the US border, Mall, Mill Market, and downtown core. Call today! (id:57557)
2887 Arles Mews
Mississauga, Ontario
Nestled in the heart of Meadowvale, this beautifully updated 4+1 bedroom semi-detached home (linked only at the garage) offers the perfect blend of comfort and family friendly charm. The eat-in kitchen features stainless steel appliances, pot lights, plenty of cabinets & a walkout to the backyard. Open Concept living/dining area. Loads of natural light throughout. Unwind in the primary bedroom featuring a newly renovated 3 pc. ensuite. Relax in finished lower level complete with a 5th bedroom and 3 pc. bath. Situated on a spacious corner lot, this property boasts a large yard ideal for outdoor entertaining, gardening, or summer BBQ's. Just steps to schools, parks, public transit, Meadowvale Town Centre & Community Centre. A short drive to Meadowvale or Streetsville Go Stations, Credit Valley Hospital & Erin Mills Town Centre. Easy access to highways 401, 407 & 403. Shingles'21, Furnace'21. (id:57557)
4-6 Fallsview Place
Coldbrook, Nova Scotia
Built in 2013 by current owners, this unit sits nicely at the corner of Wade Street and Fallsview Place in Hayes Sub/Division, Coldbrook and shares driveway with units 12 & 10. Each side has 1028 sq. ft. finished living space plus single car garage. Each has Open concept Kit/Din./Liv., 2 good sized bedrooms and a 4 pc bath with high toilet and low entry bathtub. Units have electric radiant heat and is on time of day meters and very efficient. R27.5 rated double wall construction and R50 insulation in attic. Porcelain floorings throughout as well as wheelchair accessible with 36" doors. Steel reinforced extra strength concrete driveway. Landscaped and in a very private country setting. (id:57557)
143 Piggott Lake Road
Lakelands, Nova Scotia
Isn't it time to start living the good life? Lakefront living has never been easier with interest rates available under 5%. This waterfront home has two bedrooms and one bath and is located on almost an acre of prime water frontage complete with your own boat launch. This choice lot has its own beach and boasts over 200ft of water frontage. In recent years a drilled well was installed and a large garage was built to accommodate an RV or multiple boats/vehicles. There is also a two storey garage for additional storage or future uses. With some renovations you could turn this property into a highly profitable short term rental and take advantage of the high demand for lakefront destinations. This home could also be a desirable family cottage with lots of room for little campers to visit. The possibilities are truly endless and maybe it is time to make the move and start enjoying all that lakefront living has to offer. (id:57557)
639 Chillerton Drive
Ottawa, Ontario
Welcome to this beautifully upgraded executive Caivan townhouse with 25' frontage, offering 3 bedrooms and 3 bathrooms across thoughtfully designed living space. The upgraded chef's kitchen features quartz countertops, extended upper cabinetry, and ample workspace.The main level boasts 9-foot ceilings, gleaming hardwood flooring, abundant natural light, and a patio door that opens to the fully fenced backyard. The fully finished basement features lookout windows and is currently set up as a home theatre, ideal for cozy movie nights or entertaining guests. Upstairs, the spacious primary bedroom includes a walk-in closet and a sleek ensuite with an upgraded walk-in shower and quartz countertop vanity. Two additional bedrooms and a generous full bathroom complete the second floor. Located in one of Barrhavens most sought-after neighbourhoods, this home offers easy access to parks, schools, shopping, and transitmaking it perfect for families and professionals alike. (id:57557)
61 Soho Street Unit# 85
Stoney Creek, Ontario
Introducing an exquisite, newly constructed freehold townhome by Losani Homes, ideally situated on a private road within the desirable Central Park neighborhood. This contemporary residence offers easy access for commuters, just moments away from the Upper Red Hill Valley Parkway. As you enter, you are greeted by a bright and spacious foyer on the main floor. Ascend to the second level, where an open-concept living and dining area awaits, featuring expansive windows that fill the space with natural light. Enjoy the stylish vinyl flooring and step out onto the generous balcony for a breath of fresh air. The gourmet kitchen boasts elegant quartz countertops, custom cabinetry, and sleek stainless steel appliances. This level also offers a convenient 2-piece bathroom and full laundry room. On the third floor, you will find a luxurious master bedroom complete with an ensuite bathroom, in addition to two more well-appointed bedrooms and a full 4-piece bathroom. Nestled in a charming neighborhood, this home is in close proximity to the 190-acre Eramosa Karst Conservation Area, which offers picturesque trails, caves, and beautiful views of the community pond. Experience the convenience of nearby dining, public transit, shopping, walking trails, parks, a mosque, and a movie theatre. Don’t miss the opportunity to see this stunning home! Contact us today to schedule a viewing and immerse yourself in the best of modern living. (id:57557)
1908n High Rd
Blind River, Ontario
The best of both worlds is here at Allen Lake in Northern Ontario, located on a quiet lake ideal for family recreation and located close to Lake Lauzon, an over 5000 acre lake trout and muskie class lake. Relax at this 2 bedroom cottage on picturesque Allen Lake, nearby to a free use public launch on Lake Lauzon, plus many nearby additional lakes and rivers to enjoy. This property is nicely maintained and features a dock plus several handy accessory buildings. There is ample parking here for you and your guests! Be sure to see the 3D virtual tour on line plus schematic floor plans and other information is available on request. Please book at least one day in advance for showings. (id:57557)
231 Cherryhill Road
Oakville, Ontario
Your dream home awaits in the heart of Oakville's coveted Bronte neighbourhood. Built in 2015 and thoughtfully designed by Keeran Designs, this stunning detached residence offers timeless curb appeal and a beautifully functional layout ideal for modern family living. Complete with main floor office, spacious open concept kitchen with oversized island and gracious family room with two-storey high ceiling, gas fireplace, and direct access to the covered stone patio. The highlight of the main level is the luxurious primary bedroom retreat, complete with a spa-inspired ensuite, spacious walk-in closet, and direct walk-out access to the professionally landscaped backyard - a rare and desirable feature perfect for seamless indoor-outdoor living. Upstairs, you'll find three spacious bedrooms, each filled with natural light and designed with comfort in mind. The fully finished lower level adds exceptional value with a versatile recreation area, ample storage, and a private fifth bedroom ideal for guests or nanny suite.From its elegant architecture to its premium finishes, this home effortlessly blends style and substance in one of Oakville's most established lakeside communities. Steps from top-rated schools, parks, the waterfront, and Bronte Village shops and dining. (id:57557)



