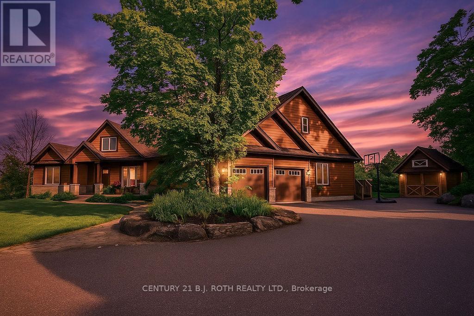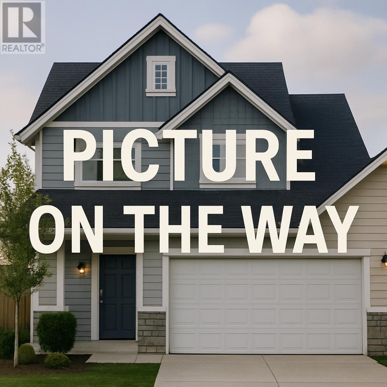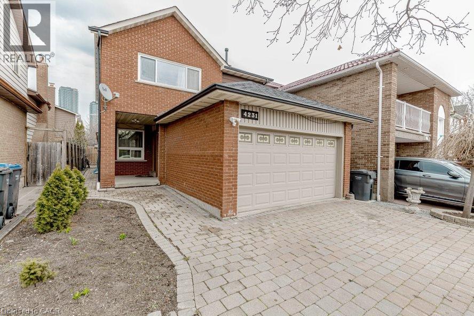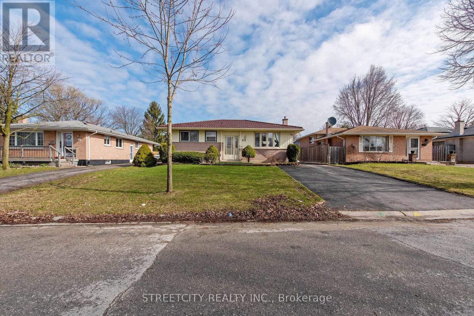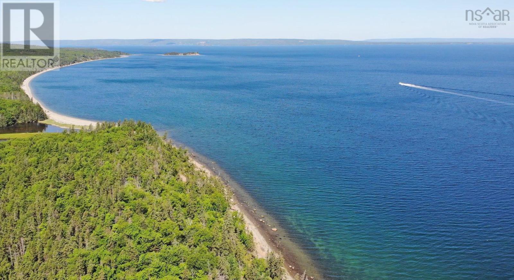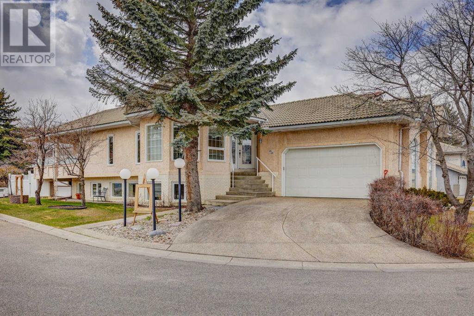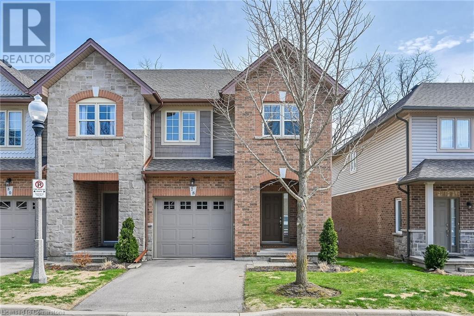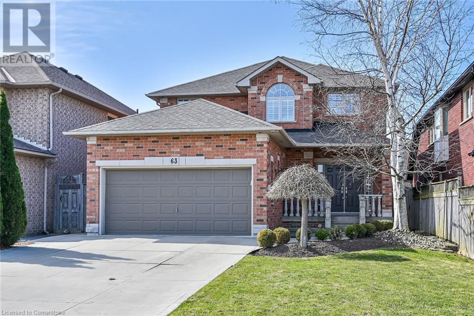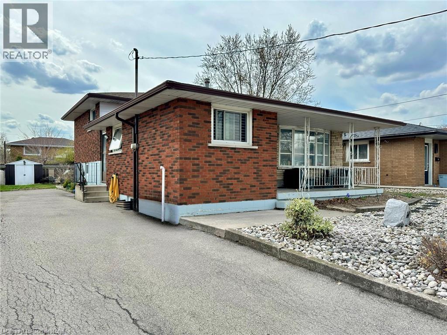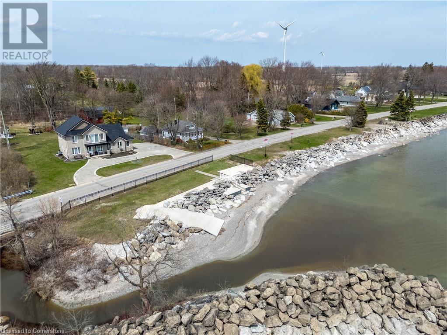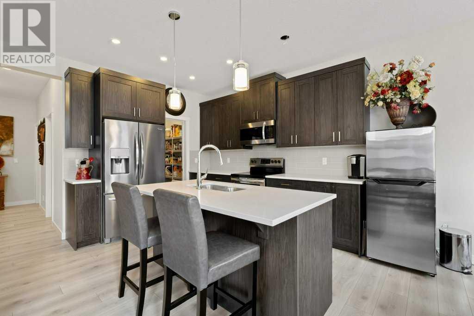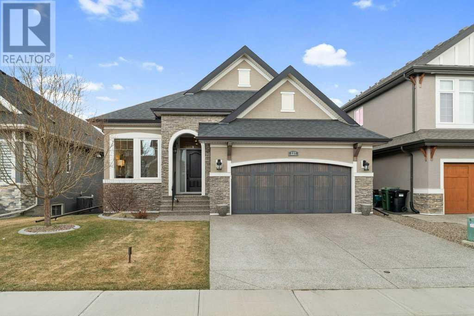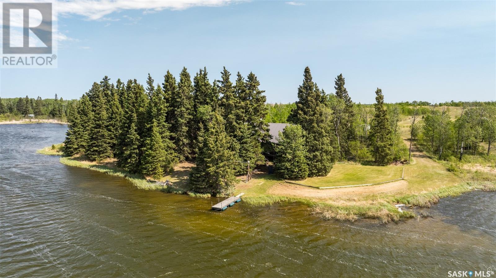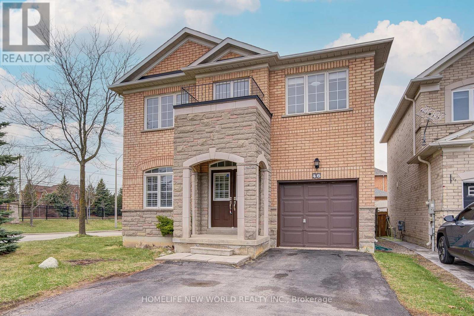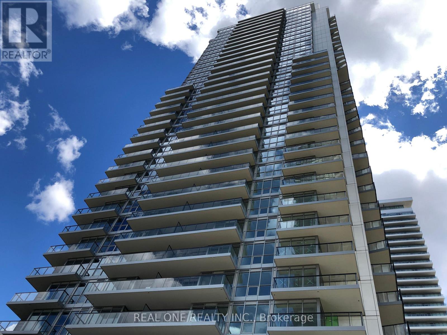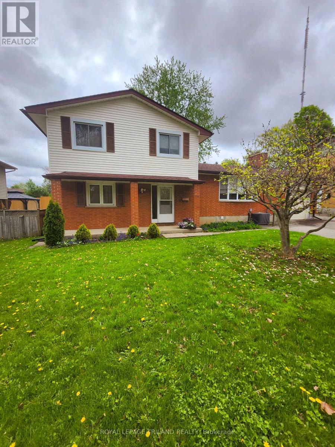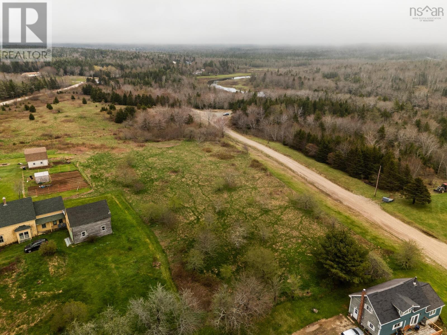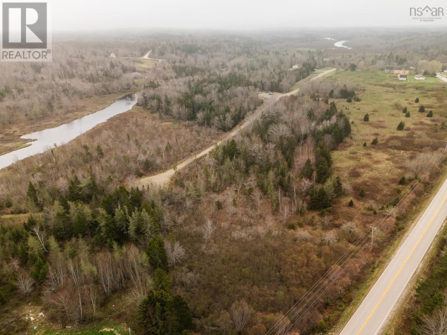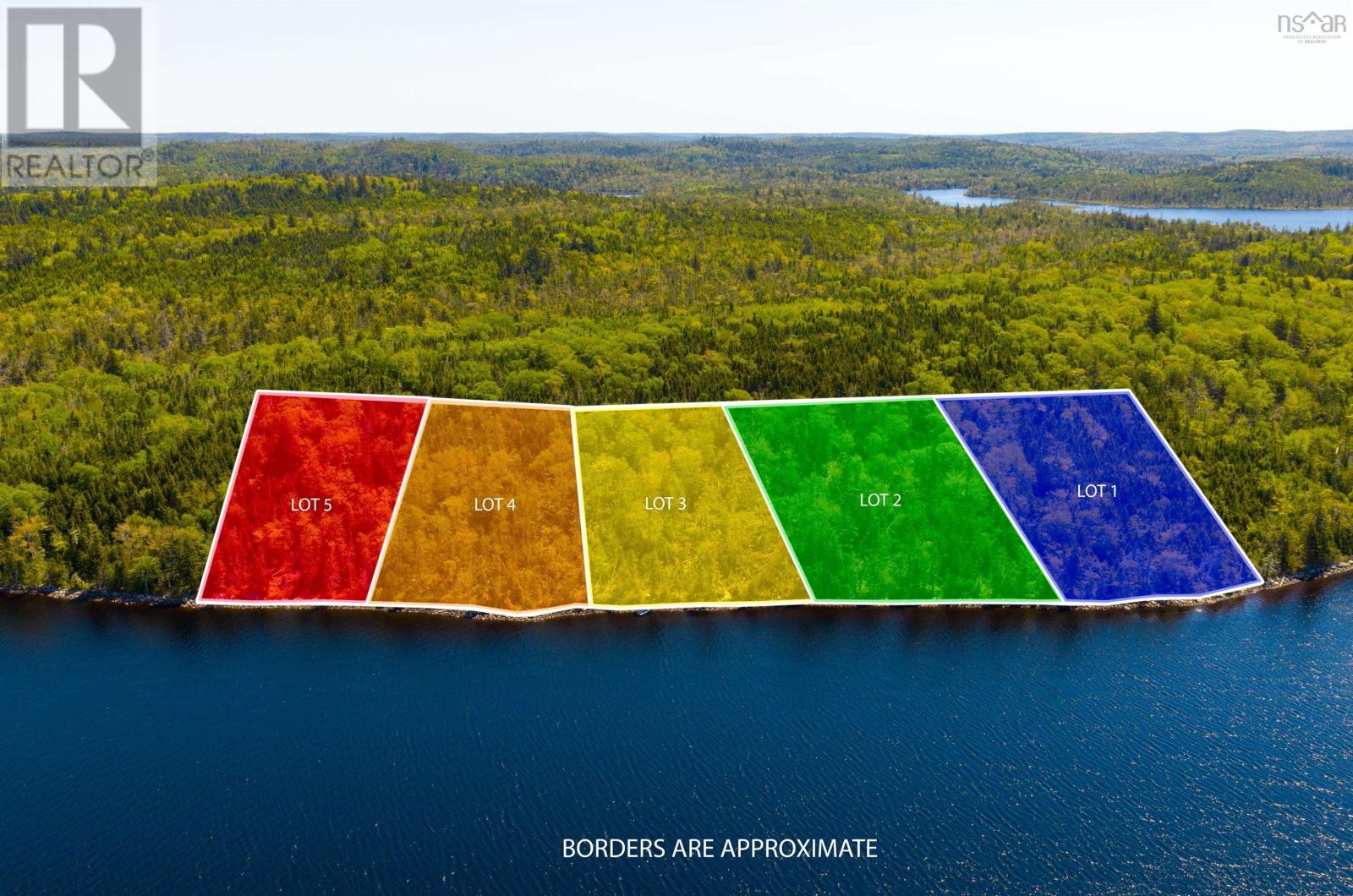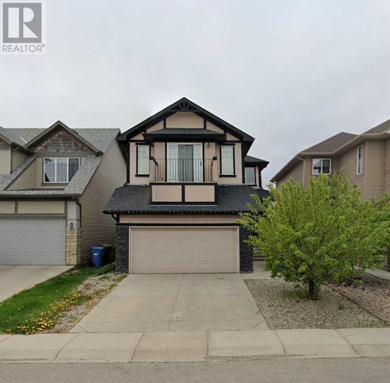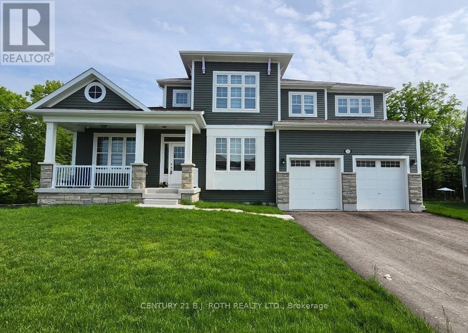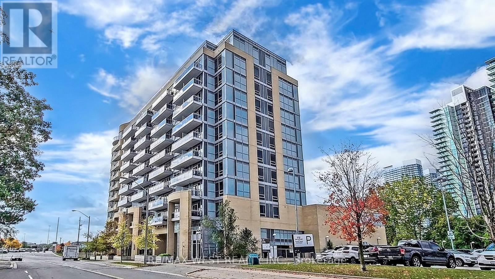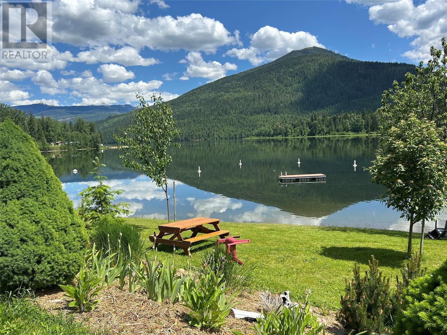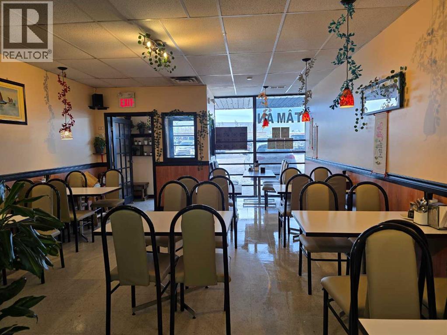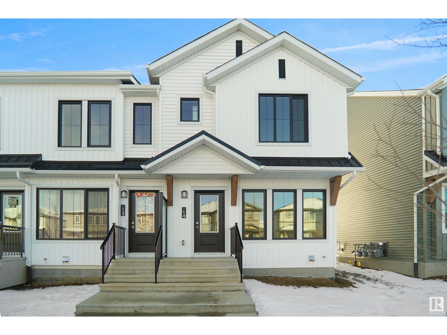19 Reid's Ridge
Oro-Medonte, Ontario
This extraordinary estate, set on 8.6 acres, offers a thoughtfully designed layout that blends luxury, privacy, and functionality. Originally built as the builder's own home, it features a multi-generational living space with distinct yet connected areas, ideal for families who want both closeness and independence. The open-concept design flows seamlessly across the main floor, loft, and walk-out basement, creating an inviting atmosphere for both everyday living and grand entertaining. The expansive kitchen, connected effortlessly to the living and dining areas, is perfect for hosting large gatherings. The primary suite is a masterpiece, boasting built-in cabinets, a spacious walk-in closet, and a spa-inspired bathroom with dual vanities and a unique shower with two separate entrances. With five bedrooms plus a fitness room that can serve as a sixth bedroom home offers abundant space. Movie nights will never be the same thanks to your private theatre, making trips to a movie theatre a thing of the past! Step outside to the stunning covered deck, where you'll enjoy breathtaking views offering unmatched serenity. With over 6,500 square feet of finished interior space, this home is truly a rare find best appreciated in person to fully experience its exceptional layout and design. Measurements as per Geo Warehouse 350.94 ft x 849.28 ft x 305.11 ft x 9.82 ft x 9.82 ft x 9.82 ft x 9.82 ft x 9.82 ft x 9.82 ft x 9.82 ft x 145.59 ft x 695.97 ft x 929.12 ft (id:57557)
2141 E Broadway
Vancouver, British Columbia
Well-maintained 7-bedroom, 3-bath home located in the vibrant Broadway & Nanaimo area. This property features original hardwood floors, quality appliances, and a fully finished basement. An excellent investment opportunity. Ideally situated in a central, convenient location-just steps from shopping, Commercial-Broadway SkyTrain station, transit, and top-rated schools: Laura Secord Elementary is directly across the street and Van Tech Secondary is one block away. The City has approved new zoning for the Broadway Corridor, Whether you're looking to live in, rent out, or hold for future redevelopment, this property offers exceptional value and potential. (id:57557)
4231 Sugar Bush Road
Mississauga, Ontario
Location! Location! Location! Beautifully updated 4 bedroom home with 2 bed basement apt. Walking distance to Square One, Sheridan College and New Mohawk College Mississauga Campus! Near City Centre My Way Transit Terminal. Walk to Cineplex theatres, fine dining and City Hall/Celebration Square/Downtown Mississauga. 2 Minutes to 403 5 minutes to Heartland Shopping District. Low maintenance lot with mostly interlock. Functional layout with maximum use of space. New covered deck in rear. Gleaming hardwood on main floor. 2 Laundries. Quiet no through traffic street. Live in modern upper levels and collect basement income. Currently both upper and lower rented and never vacant. Great investment! (id:57557)
104 232 Sixth Street
New Westminster, British Columbia
2024 Built 3 Bed + Den & 3 Bath Townhouse, Stylish, 9-ft ceilings, stainless steel appliances, quartz countertops, Boen laminate flooring, and rooftop garden. Located at 6th & Welsh St. in Queens Park, New Westminster. 2 car parking. A short 10-minute walk to the Columbia & New Westminster SkyTrain Stations. Moody Hill Homes offers urban living in a vibrant community with nearby plazas, boutiques, grocery stores, and restaurants. Don't miss this opportunity! Contact us today." Open House on Saturday, 7th June and Sunday, 8th June, 2-4 PM (id:57557)
69 Alayne Crescent
London South, Ontario
This move-in-ready home features three spacious bedrooms, a modern 4-piece bathroom, and a bright, open-concept main floor with updated flooring, windows, countertops, lighting and appliances. The lower level offers great in-law suite potential with a large rec room, second kitchen, and a 2-piece bathroom - ideal for multi-generational living or added flexibility. Enjoy peace of mind with recent upgrades including a durable metal roof (2022) and central A/C (2021). Step outside to a covered patio, perfect for entertaining in the low-maintenance yard. A detached two-car garage provides ample parking and storage. Located in the heart of White Oaks, close to highways, schools, and shopping. (id:57557)
210, 1107 Gladstone Road Nw
Calgary, Alberta
Discover the perfect mix of luxury and convenience at The Theodore. An exquisite high-rise building situated in the heart of Hillhurst, steps away from Downtown Calgary. Upon entry, one will immediately notice the sophisticated finishes, including luxury vinyl plank flooring throughout. This open-concept floor plan features a generously sized one bedroom and a four-piece bathroom, and the convenience of in-suite laundry. Proceeding down the hallway, one will find the kitchen, living room, and dining area. The kitchen is equipped with stainless steel appliances, GAS STOVE, floor-to-ceiling cabinetry, quartz countertops, and a large island. The living area seamlessly extends to the east facing balcony, with expansive doors that allow an abundance of natural light. Additional amenities of this unit include access to an expansive rooftop patio and a spacious open BBQ area with a fire table and tables for gathering. Furthermore, all essential services and amenities are in close proximity, including restaurants, bars, coffee shops, grocery stores, and numerous bike paths and parks. (id:57557)
195 Acres West Bay Highway
Roberta, Nova Scotia
This uniquely beautiful, approximately 195 Acre property, is located directly on Bras d'Or Lake in Cape Breton. It is located on both sides of West Bay Road in Roberta and boasts approximately 2775 feet of private waterfront on Bras d'Or Lake and a protected inlet. This property also features a magnificent mixed forest. The frontage on both sides of the public road totals approximately 4000 feet. The shoreside area of the property, measuring almost 64 Acres, is ideal for an exclusive development. Dividing the property into numerous smaller building plots is also conceivable. From numerous spots on this site, you can enjoy breathtaking views over the expansive lake you will be amazed! Electricity and telephone lines are located directly along the paved road. The land on the opposite side of the road, on the mountain side, can also be subdivided. In addition to small streams, Scotts River also winds its way down from the mountain through the property. The property has not yet been surveyed. The popular Dundee Golf Resort is just a 20-minute drive away. Shops for everyday needs in St. Peters are about 15 minutes away, Port Hawkesbury is about 45 minutes away, and Halifax International Airport is only about a three-hour drive away. Act now! Properties like this don't come available often! (id:57557)
4908 - 50 Absolute Avenue
Mississauga, Ontario
Lower Penthouse On The 49th Floor At The World Famous Marilyn Monroe Towers. Spectacular Views And High End Finishes Throughout Including 10ft Ceilings, 8 Doors, And Hardwood Floors Throughout. Fully Upgraded With Brand New Flooring, Chef Gourmet Kitchen With Granite Counter Tops, Upgraded Cabinets And Professional Stainless Steel Appliances! Spa Bathrooms Include Glass Shower/ Full Size Deep Tub, Marble Flooring, Undermount Sink, Premium Faucets, And Much More!! Over 1000 Sq Ft Including 235 Sq Ft Wrap Around Balcony Facing Northwest With A View Of The CN Tower At One End And Lake Ontario At The Other. Walking Distance To Sq One, City Centre, And New Hurontario LRT. Access To All The Multi-Million $ Building Amenities: Exercise Room, 48 Floor Lounge, Theatre, Entertainment, Sports, Pool, Sauna, Basketball, Squash, Party Room, Etc. (id:57557)
220 Santana Bay Nw
Calgary, Alberta
Custom European Crafted Bungalow for Sale in Santana Estates / Sandstone - NW CalgaryA rare opportunity to own an exceptional, custom-built bungalow in the desirable Santana Estates / Sandstone community. This meticulously crafted European-style home offers both comfort and functionality, featuring:Fully Finished Bungalow: A spacious main level and walk-up lower level, ideal for easy access to a low-maintenance backyard.Large Gourmet Kitchen: Perfect for preparing meals, complemented by an additional summer kitchen downstairs for added convenience.4 Bedrooms & 3 Full Baths: Offering ample space for family and guests.Formal Living and Dining Rooms: Elegant spaces for entertaining or relaxing.Oversized Heated Garage: Fully insulated, drywalled, and offering direct access to both the main living area and the lower level.Cold Room: Equipped with its own sink, perfect for wine making, photography, or preserving foods. New water tank just recently installed This home is tucked away in a peaceful, private location, providing a retreat from the hustle and bustle while still being close to all amenities. Don't miss the chance to view this stunning property.Call today for more information! (id:57557)
7 Clover Crescent
Beiseker, Alberta
Welcome to “The Rosen”—a beautifully crafted bungalow by CreekWest Custom Homes, where affordability meets quality craftsmanship. This home offers an open floor plan spanning 1,343 sq. ft., featuring two spacious bedrooms and two full bathrooms. Step inside and be greeted by 9’ ceilings, modern finishes, and an abundance of natural light streaming through large windows that create a bright and airy feel throughout. At the heart of the home, the stunning rear kitchen boasts elegant cabinetry, gleaming stainless steel appliances, and a spacious island, making it the perfect space for cooking, entertaining, and creating lasting memories. Adjacent to the kitchen, the cozy living room and dining area elegantly separates the spaces, making it ideal for both intimate family meals and entertaining guests. Just off the kitchen, the primary bedroom is a true retreat, featuring a generous walk-in closet, and a 5-piece ensuite with dual sinks. Toward the front of the home, you'll find an additional bedroom, a well-appointed 4-piece bathroom, and a conveniently located mudroom and separate laundry room for everyday ease. Outside, the expansive backyard provides ample room for recreation, while the large deck is perfect for social gatherings. Completing this exceptional home is an oversized triple attached garage, providing plenty of room for vehicles, storage, and hobbies. Nestled northeast of Calgary, Beiseker is a picturesque village known for its small-town charm, friendly community, and peaceful rural setting. It offers a relaxed lifestyle while keeping modern conveniences close at hand. Local grocery stores, cafés, and restaurants provide daily necessities, while Beiseker Community School serves students from K-12. Parks, sports fields, and walking trails offer outdoor fun, and the Beiseker Arena is a hub for hockey and skating. Homeowners enjoy larger lots, more space, and greater affordability, making Beiseker an excellent choice for families, retirees, and anyone seeking a peaceful retreat with easy access to the city. Come and experience The Rosen—where thoughtful design, comfort, and community come together to create the perfect place to call home! (id:57557)
376 Muirfield Crescent
Lyalta, Alberta
This stunning 4-bedroom plus den bungalow is a rare find, offering luxurious living in a serene golf course community. Designed with comfort and style in mind, the home features an oversized triple garage, perfect for extra storage or workshop space. Upstairs you will find an expansive primary bedroom which is a true retreat, complete with a spacious walk-in closet and a spa-like ensuite. Another bedroom and office complete this level. The extended kitchen is a chef’s dream, boasting sleek quartz countertops, stainless steel appliances, and ample cabinetry. Large windows throughout the home fill the space with natural light while providing breathtaking pond and mountain views from the west back yard. The lower level is designed for relaxation and recreation, featuring two additional bedrooms, a gym, and plenty of space for entertaining. With no neighbors behind, enjoy the ultimate privacy in a peaceful setting. Experience the perfect blend of luxury and tranquility in this exceptional home. Only 20 minutes from Calgary and minutes from Strathmore. (id:57557)
78 Myers Lane Unit# 78
Hamilton, Ontario
Living is easy in this spectacular end-unit townhouse (2008) backing onto a beautiful, treed greenspace. The unique multi-level floor plan has a modern feel while creating a sense of space and privacy. An open living room to kitchen layout allows for seamless integration between the two spaces and increased natural light. Just off the kitchen the deck offers a wonderful place to relax and unwind, or simply soak up the natural surroundings. You’ll be impressed by the modern solid wood floating staircase. The primary bedroom, with ensuite bath and walk-in closet, is located on its own level, providing the ultimate in privacy and comfort. Two additional bedrooms on their own level as well. A walk-out basement offers even more living space, with a rec room and gas fireplace. Storage/utility room here as well. The location is unbeatable, with a short walk to amenities such as shopping, restaurants, a park, hiking trail, and major transportation routes. Includes a single car garage plus parking space. Plus handy bedroom level laundry facilities. New furnace in 2024. (id:57557)
522 5 Street Se
Three Hills, Alberta
Gorgeous Huge Bungalow on a Massive Pie lot, situated in a low-traffic cul-de-sac with Mature Trees and park-like landscaping Seperate access off the alley with plenty of room for RV storage on a prepared Gravel pad This Emaculate Home has been designed with a Vaulted a ceiling in the Great Room, offering an open concept, providing lots of natural light, yet still you can enjoy the warmth and intimacy of the wood burning fireplaces in the Great room or Living room/Parlour. Come see this amazing kitchen/dining area, with diagonal hardwood floors, hickory custom cabinets c/w a Large island that is designed with intimate flow and ample prep space for gourmet cooking and family gatherings. Two office areas off this area also gives great connection options. 5 Bedrooms and 3 Bathrooms total. The lower level is prime for family gatherings or entertaining with a games area, three bright bedrooms, and Library or Gaming area as well as the Man Cave. This home is loaded with updates and upgrades and really is a must to be seen to be appreciated. So much storage space in multiple seperate rooms and a cold cellar/ wine room extrodinare. Modern upgraded newer natural gas heating system. Attached heated double Garage. Outdoor spaces Decks and Patio & Gazebo areas that can enhance any entertaining or Family gatherings. It is perfect for the growing family and/ or an Executive entertaining Lifestyle, designed for a very comfortable lifestyle. Close to schools, shopping downtown or many recreation amenities and areas all within walking distance. This is the one you've been waitng for! (id:57557)
221 2 Avenue N
Chinook, Alberta
Welcome to this unique and expansive property located in the peaceful hamlet of Chinook, Alberta. Offering 6 lots and a 2-storey home, this property provides the perfect setting for family gatherings, hobbies, or simply enjoying quiet, comfortable living.This 960 sq. ft. home features 2 bedrooms and 1 bath, with large closets for ample storage. The home is designed for relaxation and practicality, showcasing vinyl siding, cedar shake shingles, and a rear-entry deck with a wood pergola, ideal for enjoying the outdoors.The 5-piece bathroom is complete with a bidet and a relaxing jet tub. For added convenience, the basement includes a laundry area, utilities, and tool storage. The property hosts a large lawn space in both the front and back, with the back lawn offering excellent potential for a garden or additional outdoor activities.Included with the property are several additional structures and valuable features: A cozy cabin with an indoor seating area, heating, and tool storage. A 20’ x 20’ garden storage shed perfect for equipment or additional storage. A 20’ x 28’ converted older home with new shingles and a garage door, offering flexible usage options. An additional cabin perfect for outdoor accommodation in the summer months. This property also includes various tools, equipment, and home furnishings that can be negotiated into the sale. A list of these items is available upon request.For outdoor enthusiasts, the property features a drive-through driveway with ample room for RV parking. Whether you’re looking to host family gatherings or enjoy peaceful, rural living, this property is a must-see!Contact your local Realtor to book a showing today! (id:57557)
63 Benvenuto Crescent
Hamilton, Ontario
Immaculate custom built 2 storey home all brick in desirable West Mountain location. 4 Bedrooms, 3.5 bathrooms and 9 foot ceilings on the main floor. Well-maintained by the original family. Within steps of schools and parks. Spacious layout throughout the home, perfect for entertaining. Oversized master bedroom has a walk-in closet and 7 piece ensuite. Finished basement complete with kitchen and electric fireplace adds even more living space for social gatherings. This home features ceramic tile and hardwood floors throughout and boasts 200-amp electrical service. Conveniently located near Highway 403 and the Lincoln Alexander Parkway can accommodate a quick closing. R.S.A (id:57557)
14 Anson Avenue
Hamilton, Ontario
This all-brick, back-split home offers a unique and practical multi generational or in-law living arrangement with a separate entrance to the basement. This property has it all. Each unit boasts its own laundry facilities and a fully equipped kitchen, ensuring convenience and privacy for all occupants. The main floor greets you with a large and bright living room, perfect for relaxing or entertaining. The spacious kitchen, is open to the dining area and has loads of cupboards and counter space. Recent decor updates throughout the home add a fresh and modern touch. Upstairs, is three bedrooms and 5-piece bathroom. The primary bedroom has bonus ensuite privileges. The lower level provides an open-concept living space with a large eat-in kitchen that’s perfect for gatherings. It also includes a spacious bedroom and a 3-piece bathroom. The property boasts a family-sized yard, perfect for outdoor activities and relaxation, and a large paved driveway that provides ample parking. Its convenient location ensures easy access to nearby schools, parks, shopping centers, and restaurants, offering everything you need within a short distance. (id:57557)
2801 North Shore Drive
Lowbanks, Ontario
Custom-Built waterfront home- extraordinary comfort by the Lake. Nestled along the shores of Lake Erie, this waterfront home offers the perfect blend of luxury, charm, and practicality. With ownership extending to both the north and south (waterside) side of North Shore Dr, this property ensures an unparalleled experience of lakefront living. As you approach the home, the welcoming front porch captures your attention, offering panoramic lake views. Whether you’re enjoying your morning coffee or unwinding in the evening, this porch is a tranquil sanctuary. The waterside parcel is designed to make the most of outdoor living. Enclosed by wrought iron fencing, it features a concrete patio and boat ramp providing convenient access to the water. The gentle kid-friendly slope leads into the water and the beach is sand and pebble. On the north side of the lot, the space opens up for endless possibilities. A special area for kids is the “tree house” where imaginations can run wild. For adults, a concrete patio beckons as a space for relaxation or entertaining guests. This unique dual-sided ownership enhances the versatility and functionality of the property, catering to all ages. Step inside the home to discover an interior that exudes warmth and comfort. The open-concept main floor is filled with natural light, thanks to the large, bright windows that frame picturesque views of the lake. This spacious kitchen boasts a walk-in pantry for ample storage, a large island for food preparation and gathering, and gorgeous granite countertops. On the second floor, the home continues to impress with three spacious bedrooms and abundant storage. The primary bedroom includes a bonus walkout, offering a private retreat where you can enjoy fresh air and uninterrupted views of the lake. Whether you’re seeking a tranquil retreat, a space for family memories, or a hub for entertaining, this custom-built waterfront home is where dreams meet reality. (id:57557)
1155 Copperfield Boulevard Se
Calgary, Alberta
Welcome to your perfect family home in the heart of Copperfield—a vibrant, established community known for its friendly vibe, endless green space, and convenient access to everything you need. This beautifully maintained 2-storey home offers over 2,000 sq ft of thoughtfully designed living space, with 3 bedrooms, 2.5 bathrooms, and a spacious bonus room—ideal for growing families or anyone seeking comfort, functionality, and a great location. From the moment you step inside, the large foyer makes a warm and inviting first impression. The open-concept main floor is perfect for everyday living and effortless entertaining, featuring a generous living room with a cozy gas fireplace, a bright dining area, and a well-appointed kitchen with quartz countertops, stainless steel appliances, and a walk-through pantry that connects directly to the mudroom and double attached garage—a practical layout that truly works for busy households. Upstairs, the primary suite is a true retreat, with room for king-sized furniture, a private 5-piece ensuite complete with double vanities, a standalone soaker tub, and a large walk-in closet. Two additional bedrooms, a full bathroom, and the convenient upper floor laundry make day-to-day living seamless. At the front of the home, the bonus room with vaulted ceilings adds a bright, airy space perfect for movie nights, play time, or a home office. Outside, the spacious back deck is ideal for summer BBQs or simply relaxing while watching the kids play. A ramp leads down to the grass, offering easy access and added flexibility for anyone needing mobility support. Recent updates provide peace of mind, including a new roof, siding on the north wall, eavestroughs, downspouts, and garage door (all completed in 2022), along with a new A/C unit installed in 2020 and an upgraded power humidifier to keep your indoor air quality at its best year-round. Living in Copperfield means you’re surrounded by schools, playgrounds, sports fields, bike trails, and co mmunity parks, with plenty of shopping and dining just minutes away in every direction. Whether you’re heading downtown or escaping to the mountains, you’ll love the quick access to both Stoney and Deerfoot Trails, making every commute or weekend getaway a breeze. This home truly offers the best of both worlds—a spacious, functional layout in a location that keeps you close to nature, convenience, and community. Come experience the lifestyle Copperfield has to offer—you’re going to feel right at home. (id:57557)
227 Cranbrook Circle Se
Calgary, Alberta
Welcome to Riverstone — this is an exquisitely designed home that masterfully blends classic architecture with contemporary comforts, offering a layout that’s as functional as it is beautiful. Located on a coveted lot backing directly onto a peaceful pond and expansive greenspace, this home provides a rare balance of indoor luxury and outdoor tranquility. From the moment you arrive, this home makes a lasting impression with its elegant exterior and striking architectural details. Inside, you’ll find over 3,100 total sq ft of thoughtfully designed living space, with 10’ ceilings on the main level, wide-plank flooring, and upgraded lighting throughout. The attention to detail is immediately evident, with 8’ interior doors adding to the sense of grandeur and openness. One of the home's signature features—the dramatic curved staircase—creates a striking focal point, tying together all levels of the home in style. At the heart of the main floor lies a stunning chef’s kitchen equipped with upgraded stainless steel appliances, sleek granite countertops, a full-height backsplash, and an oversized island ideal for both meal prep and gathering. The large pantry adds practical convenience, and has quick access to the mudroom and attached garage—perfect for busy families & grocery runs. The dining area easily accommodates larger dinner parties and flows seamlessly into the spacious great room, where a gas fireplace adds warmth and ambiance. The primary suite is a true sanctuary, complete with a luxurious ensuite that features in-floor heat, dual vanities, a fully tiled walk-in shower, a freestanding soaker tub, and a large walk-in closet. Adjacent to the front entry is a bright and versatile office with double 8’ French doors—an ideal setup for working from home or a private retreat. A stylish 2-piece powder room and a large laundry room with upper cabinetry and ample storage complete the main floor, providing everything you need within easy reach. The fully finished walkout ba sement offers even more living space, ideal for entertaining or multigenerational living. A large open recreation and family area is anchored by a beautiful stone-faced fireplace and a second dining space, while the wet bar—complete with a tiled backsplash—adds a touch of luxury. Two oversized bedrooms provide flexible options for guests, teens, or a home gym, including one with expansive windows and a spacious walk-in closet. A full 4-piece bathroom and ample storage space complete this level, making it as practical as it is beautiful. Additional highlights include upgraded lighting, air conditioning, a water softener, and extra water connections outside, including one in the garage, perfect for everything from gardening to car washing. And outside, the yard opens to a scenic pond and walking paths, offering a serene backdrop for morning coffees, evening walks, or weekend BBQs with friends and family. Set within an amenity rich community offering parks, schools, shopping & more, look no further! (id:57557)
108 Nebo Way - Lake Nebo
Canwood Rm No. 494, Saskatchewan
Unbelievable opportunity to own a beautiful year round lakefront cabin on the shores of Lake Nebo. Private 1.72 acre lot with 265 feet of lakefront. This open concept 1889 square foot 1 ¾ storey home was built in 2011. The main floor provides a spacious foyer, kitchen, dining area, living room, one bedroom, full bath and laundry. The 2nd level offers a loft area, bedroom, full bath and huge bonus room which is currently being used for extra sleeping space. High efficiency wood burning fireplace. Direct access to the heated 2 car garage with in-floor heat. Water supply is a 1200 gallon water tank. Septic system is a 1500 gallon holding tank. Heating system is a propane boiler. Heated 4’ crawl space with concrete floor. Outside you will find a large deck, fire pit, horseshoe pit, as well as a large lawn and beach area. Lake Nebo is situated just off Highway #3 only 20 minutes from Memorial Lake, 1 hour west of Prince Albert and only 1 ½ hours north of Saskatoon. Start making your lake memories now! (id:57557)
3212 - 3900 Confederation Parkway
Mississauga, Ontario
** Welcome To M City ** 1Br + Den (Fits A Bed) Suite W/ 2 Baths With Large Balcony In The Heart Of Square One. This Amazing Condo W/Fantastic** City View, Cn Tower And Lake View** Stylish Design Provides The Vibrant Lifestyle The City Core Has To Offer. Modern Finishes And Top-Of-The-Line Appliances, Including Quartz Counter Tops And Stainless Steel Appliances. Minutes To Celebration Square, Sq One Shopping, Sheridan College, Library, Living Arts Centre, Theatre, Restaurants & More...Luxury amenities include outdoor saltwater pool, splash pad, rooftop BBQ area, Fitness center, skating rink, 24 hr Concierge and much more. (id:57557)
363 - 2481 Taunton Road
Oakville, Ontario
Fabulous Uptown Core Condo packed full of resort style amenities and modern luxury are exactly what you are looking for! This stunning & spacious one bedroom suite is over 600 square feet, features extra high ceilings, light coloured finishings and plenty of natural light. Move in ready as it is freshly painted throughout! Access to the balcony from the living room allows you to enjoy the gorgeous roof top gardens right outside your suite! Quartz countertops in kitchen along with stainless steel appliances are the perfect additions to the contemporary kitchen. This suite comes with a locker and underground parking space.You will enjoy access to the seasonal outdoor swimming pool, state of the art gym, yoga studio, kids room, saunas, pet wash room, party/meeting room, ping pong room, theatre, wine tasting room, recreation room. Fantastic location, bus is at your doorstep along with Walmart, Superstore, LCBO, and many other amenities just steps away! (id:57557)
46 Teal Crescent
Vaughan, Ontario
Prime location in Vaughan at Vellore Village community! Corner lot Detached Home w/3 bedrooms 4 bathrooms single garage & double driveway without sidewalk fit 3 cars approximately 2,137 square foot! 9Ft Ceilings On Main Floor &17 Ft Ceilings In Family Rm With Lots Of Windows! Hardwood all through on main & 2nd floor! Gas fireplace at family room! North/South facing w/lot of sunlight & extra large corner lot! Newly modern kitchen w/granite countertop, marble floor, double sink, granite backsplash, & double sink combined w/breakfast area overlooking backyard! Lot lot windows on main floor w/California Shutters! Juliet Balcony In Primary Bedroom w/4 pcs bathroom & walk-in closet! 2nd Bathroom on 2nd floor sink & bathtub w/toilet seat are separated! Oak stairs w/Wrought Iron Railings. Finished Basement w/2 pcs bathroom, cold room, & windows! Close to parks, schools: Vellore Woods Public School (Grade JK-8) & Tommy Douglas Secondary School (Grade 9-12), Public Transit, Vaughan Metropolitan Centre, Walmart Supercentre, The Home Depot, McDonald's, Tim Hortons, Church's Texas Chicken, Major Mackenzie Medical Centre, and Hwy 400 & Hwy 407. (id:57557)
2701 - 95 Mcmahon Drive
Toronto, Ontario
Great Location! Concord Seasons Luxurious 1Br+Den Condo In North York. Bright Unit With ALarge 120 Sqft Big Balcony, Open Concept, 9' Ceilings, Premium Built In Miele Appliances, Roller Blinds,Designer Cabinetry. Quartz Counter Top & Marble Backslash. Unobstructed Views, 24Hrs Concierge, WorldClass Amenities (Basketball, Tennis, Bowling, Putting Green, Indoor Pool), Touchless Car Wash, CarCharging Station, Close To Hwy 401 & 404, Steps To Subway, Ikea, Canadian Tire, And Hospital. (id:57557)
628 Viscount Road
London South, Ontario
Welcome to 628 Viscount Road, a family friendly side-split located on a tree lined street within walking distance to several schools, and central to a wide variety of shops and restaurants along Wonderland Road, in the desirable Westmount area of London, Ontario. A quick ten minute drive gets you to the 401, with minimal traffic.On the main level of this home, a formal living room with wood burning fireplace opens to the most recent renovation- a large, open kitchen and dining room, featuring beautiful granite countertops, distressed hardwood floors, and updated lighting. Step down three stairs, and a main floor bedroom with attached bath, ideal for an ageing relative, and family room offer additional space for today's multi generational living. Upstairs, there are three additional bedrooms, and main bath.Lower level offers partially finished "man cave", and two piece bath, both in original condition, and in need of some "love". Laundry, utility room, and lots of storage are also on this level. Mechanicals have all been carefully maintained. Chattels include fridge, stove,dishwasher, microwave, washer, dryer, large freezer, upright piano, and window coverings.Outside, the backyard is really the star of the show. Totally fenced and private, with large deck, mature trees and lots of room for a pool, this could be your sanctuary. Properties of this size are rare, so I invite you to take the tour today, and discover the benefits of this great property and location. (id:57557)
Lot 9 Homecrest Terrace
Pleasant Valley, Nova Scotia
Discover the perfect blend of privacy and convenience with this surveyed .75 acre lot on Homecrest Terrace in Pleasant Valley, Nova Scotia. Nestled on a quiet private road, this property offers a serene setting ideal for your dream home or retreat. With power available at the roadside, development is straightforward. Enjoy the best of both worldsjust a 20-minute drive to the amenities of Yarmouth and only 5 minutes from Carleton Country Outfitters, catering to outdoor enthusiasts. Embrace the opportunity to create your sanctuary in this peaceful locale. (id:57557)
Lot 5d Homecrest Terrace
Pleasant Valley, Nova Scotia
Discover the perfect canvas for your dream home or getaway retreat with this exceptional 1.84 -acre surveyed lot in Pleasant Valley, Nova Scotia. Boasting dual frontage on both Highway 340 and the private Homecrest Terrace, this property offers unparalleled accessibility and privacy. Nestled in a tranquil setting, this lot provides a peaceful escape while remaining connected to essential amenities. Just a 20-minute drive brings you to the vibrant town of Yarmouth, offering shopping, dining, and entertainment options. For outdoor enthusiasts, Carleton Country Outfitters is merely 5 minutes away, providing easy access to day to day necessities. Whether you're envisioning a year-round residence or a seasonal retreat, this property offers the flexibility to bring your vision to life. The combination of its generous size, strategic location, and natural beauty makes it a rare find in today's market. Wonderful opportunity to own a slice of Nova Scotia's serene countryside. Don't wait to explore the potential of this remarkable property and take the first step toward making your dream a reality. (id:57557)
206, 44 Riverside Gate
Okotoks, Alberta
Fantastic Retail location of 1,572 square ft in the heart of Historic Okotoks, close to the River and additional Retail. There have been many upgrades to make this a great commercial kitchen (venting, wash station, commercial refrigerator). Previous tenant was a Pizza restaurant and their equipment could potentially be purchased. Rent is $30 per square ft ($3,931 per month) plus op costs are $11 per sq ft. (id:57557)
1 Lake Charlotte
Lake Charlotte, Nova Scotia
"5 great cottage lots to choose from on stunning Lake Charlotte! Accessible by car/truck make these lots unique as most lots are boat and ATV access only! All around 1 +/- acre each they boast deep lake frontage and are fully treed. Access road reaches lots 4 and 5 with further development needed for lots 1-3. Only a 15 minutes boat ride from the Lake Charlotte public boat launch with vehicle access taking 35-45 minutes. Barge/excavator service available from the lake or it is possible to float an excavator to site via land access. Dont miss out!" (id:57557)
38 Olympic Ave
New Minas, Nova Scotia
Welcome to your dream home in the heart of the stunning Annapolis Valley! The open-concept layout seamlessly connects the living spaces, creating an inviting atmosphere for both relaxation and entertaining. Enjoy the extended family room, ideal for gatherings and cozy evenings, while the spacious kitchen is a chefs delight, offering plenty of room to cook and entertain. Step outside to a charming peach tree, a perfect touch of nature in your backyard oasis. This beautifully designed residence offers a spacious primary bedroom, providing the perfect retreat after a long day. The property also features a shed for extra storage, a deck for outdoor enjoyment, and a double-paved driveway for convenience. Situated in a fabulous location, this home provides easy access to Highway 101 and is just five minutes from the shopping hub of the Valley. Enjoy the best of the region with nearby golf courses, beautiful beaches, award-winning wineries, and the renowned Acadia University. Experience the best of Annapolis Valley livingdont miss this incredible opportunity! (id:57557)
705 - 127 Broadway Avenue
Toronto, Ontario
Welcome to Luxury Line 5 South Condos at Yonge and Eglinton, in the heart of Midtown! This new modern 3-bedroom condo offers a southwest-facing exposure, flooding the space with natural sunlight. Featuring 9' ceilings, smooth-finished ceilings throughout, and wide-plank laminate flooring, the suite includes a spacious primary bedroom with an ensuite, plus two additional bedrooms, each with ample closet space and large windows. The custom-designed European-style kitchen boasts sleek cabinetry, quartz countertops, and integrated wood-panelled appliances. Enjoy a large balcony offering plenty of outdoor space. Conveniently located near shops, restaurants, schools, parks, and just minutes from the subway and LRT, this building also offers a wealth of amenities, including a state-of-the-art fitness center, yoga studio, rooftop terrace, outdoor BBQ and dining lounge, sauna, steam room, spa lounge, outdoor pool, party lounge, outdoor theatre, games lounge, and 24/7 concierge service. Plus, it's a pet-friendly building with a pet spa facility. Experience luxury and convenience at your doorstep! **EXTRAS** All Existing Built-In Appliances: Fridge, Rangehood/Microwave Combo, Dishwasher, Oven, Cooktop. Front-Load Washer & Dryer. All Existing Electrical Light Fixtures. (id:57557)
117 Dorchester Place
Moosomin, Saskatchewan
Remarkable home in a sought-after neighborhood! This great 1540 sqft home has so much to offer! It features a basement suite complete with a separate entrance from the attached double car garage; which makes it an awesome investment property! Nice, open layout on the main level with a 4pc bathroom and 3 large bedrooms, one of which is the master bedroom with a large walk-in closet and a 3pc ensuite! The basement is set up as a rental suite but can easily be converted to additional living space for your growing family, if needed. You'll also be pleased to find 3 additional bedrooms and an additional bathroom in this full, finished basement. 6 bedrooms/3 bathroom in total which means more than enough space! A great perk to this property.... infloor heat is set up for the basement and garage! BONUSES INCLUDE: Weeping tile, backflow valve, sump pump, central vac, and central air! Located in a nice quiet crescent with green space just across the street! Don't miss out on this beautiful property! (id:57557)
Upper Unit - 393 Jones Avenue
Toronto, Ontario
This stunning 2025-renovated main-floor unit offers a perfect blend of style and functionality, ideal for families seeking upscale living in Black Jones. 8'2" high ceiling. The open-concept layout features a chefs kitchen with high-end appliances, a spacious living area flooded with natural light from floor-to-ceiling bay windows and door, and a convenient powder room. Two generously sized bedrooms provide ample space, while the retro-inspired center staircase adds unique charm. Smart home features like Wi-Fi-controlled thermostats and security cameras ensure comfort and peace of mind. The property includes a private deck, perfect for outdoor relaxation. Located steps from shops, schools, and transit, this home combines convenience with luxury. *Bonus opportunity: A related family can lease the separate walkout basement unit (1-bedroom in-law suite) for extended family harmony. Inquire today!* (id:57557)
968 Robertson Road
Gore Bay, Ontario
Discover the perfect blend of comfort and nature at 968 Robertson Road, Ice Lake. This architect-designed, one-level home, built in 2004, is on the market for the first time. Spanning 1100 sq ft, this residence features handicap provisions, ensuring accessibility for all. The home boasts a rustic appeal with board and batten siding and an asphalt roof, perfectly blending with its natural surroundings. Nestled along the tranquil shores of Lake Kagawong's Prior Bay, the property offers a quarter mile of waterfront leading to a picturesque River feeding Lake Kagawong. Enjoy the sandy shore, ideal for relaxing and soaking in the beauty of the lake. Nature enthusiasts will revel 63 acres consisting of half prime deer hunting hardwood bush and half wetlands, providing a haven for wildlife and excellent fishing opportunities both in the lake and river. The property is meticulously landscaped with perennial beds, maintained by a comprehensive sprinkler system and enhanced by inground lighting throughout, creating a magical ambiance. Step inside to find hardwood floors that run throughout the home, adding a touch of elegance. The living room features a striking stone fireplace, perfect for cozy evenings. The open-concept design ensures a seamless flow between the living areas, making it ideal for entertaining. This charming home includes two bedrooms and a 4-piece bathroom. An attached garage offers convenience, while the 3-season sunroom allows you to enjoy the breathtaking views of the lake in comfort. The large entrance provides a warm welcome to all who enter. An added advantage is the potential to sever the property into three parcels, offering endless possibilities for future development or investment. Experience the tranquility and charm of lakeside living at 968 Robertson Road. This unique property is a rare find, combining accessibility, natural beauty, and modern comforts. Don't miss your chance to own a piece of paradise on Kagawong Lake. (id:57557)
40 Tremaine Terrace
Cobourg, Ontario
Welcome to 40 Tremaine Terrace located in a prominent Cobourg residential neighbourhood on a quiet cul-de-sac bordering Lake Ontario. The fully fenced yard with mature trees & perennials provides peace and tranquility overlooking Cobourg Creek and Lake Ontario. This recently renovated 4 bedroom + den, 4 bathroom, 3600 sq ft (approx) home offers a modern kitchen and appliances, a bright open living area which walks out to a spacious rear deck, complete with BBQ gas line. Perfect for entertaining! Main floor and second floor Master bedrooms with private ensuites. The bonus room above the garage makes a great gym, or quiet private area for reading or reflection. New furnace 2025. The skylights, stained glass windows, fireplace, gas stove, crown mouldings, interlock driveway, second floor laundry, etc are additional details suggesting a well thought out floor plan and a home with attention to detail! (id:57557)
196 Cranberry Circle Se
Calgary, Alberta
Welcome to your dream home in Cranston, Calgary! This stunning 2-storey home offers 3 spacious bedrooms and 2.5 bathrooms, designed to provide comfort and style for modern family living. With 2100 sqft of living space, this home is perfect for those who desire room to grow and entertain.Upon entering, you’ll be greeted by beautiful hardwood floors, ceramic tiles, and plush carpet throughout, creating a warm and inviting atmosphere. The open-concept main floor features a gourmet kitchen with a beautiful granite island, complemented by rich dark cabinetry, a walk-in pantry, and ample counter space – perfect for family gatherings and hosting friends.The bright and airy living room seamlessly connects to the kitchen and dining area, creating an ideal space for entertaining. The upper floor boasts a bonus room that opens up to an exterior balcony, offering a tranquil space to relax and enjoy the outdoors.The master suite is a true retreat, complete with a luxurious ensuite featuring a soaker tub and a separate shower, along with a walk-in closet to store all your wardrobe essentials. The additional two bedrooms are generously sized and share a well-appointed 4-piece bathroom.This home also comes with a double attached garage and a south-facing backyard, providing abundant sunlight and a perfect spot for outdoor activities. The unfinished basement offers potential for future development.With nearby schools, shopping centers, and easy access to transit, you'll have everything you need right at your doorstep. Plus, enjoy the convenience of being just minutes away from Hospital, the YMCA, and all the amenities of the growing Seton area.This is more than just a house – Don’t miss your chance to own this gorgeous home! (id:57557)
22 Dyer Crescent
Bracebridge, Ontario
Welcome to 22 Dyer Crescent, a stunning 5-bedroom, 5-bathroom home in the prestigious White Pines Community. Approx 3200 sq ft and situated on the largest lot in the subdivision. This exceptional property backs onto greenspace, offering gorgeous views and privacy. At the heart of the home is a beautiful Muskoka room, perfectly positioned to overlook the tranquil greenspace, making it an ideal retreat for morning coffee, quiet reading, or entertaining guests while enjoying nature year-round. The main-floor in-law/guest suite provides flexibility for multi-generational living or an upscale guest experience, while the open-concept layout showcases high ceilings, oversized windows, and premium finishes that create a bright and inviting atmosphere. The elegant Cartier kitchen features a spacious center island and ample cabinetry, seamlessly flowing into the expansive living and dining areas, perfect for entertaining. Cozy up in the spacious family room with fireplace. The walk-out basement is unfinished and ready for customization, offering the potential for a separate suite or entertainment space. Located just 10 minutes from downtown Bracebridge, this home offers the best of Muskoka living with urban convenience: Wilson Falls Trail & Muskoka River - Perfect for hiking, fishing, and kayaking. South Muskoka Golf & Curling Club - A golfers paradise minutes away. Local shopping, dining, and amenities - Everything you need within reach. Close to the hospital - Peace of mind for your family. Easy access to Hwy 11 - Ideal for commuters and weekend getaways. This gem combines modern comfort with the serenity of Muskoka, making it the perfect family home, cottage-style retreat, or lucrative Airbnb. All furnishings are negotiable. (id:57557)
Pritchard Acreage
Morris Rm No. 312, Saskatchewan
Awesome spacious 5 bedroom bungalow situated on 24.62 acres with a 40’ x 60’ metal clad shed/workshop located S.E. of Saskatoon and Allan, south of Zelma and west of Young. Great location to commute to the Nutrien Potash Mine or the Mosaic Potash Mine. This home has many upgrades including a new concrete basement in 2007 as well as a new high efficient furnace, central air conditioner, on demand water heater, triple pane windows and an RO system for drinking water. You enter the home into a large foyer which leads into an awesome country sized kitchen/ dining room featuring custom black walnut cabinetry with a large island and counter space to spare. The main floor also features a large laundry room, 4 piece bathroom, living room, and three bedrooms. The lower level consists of a large family room, two bedrooms, large 4 piece bathroom, mechanical room, cold canning room and a storage room. The workshop (uninsulated) has a 100 amp main breaker, welder plug and 30 amp camper plug, and is nice and bright with LED lighting. The acreage is serviced with power, natural gas and Saskatoon city water. There is school bus service to Allan School. Laneways and parking areas are all washed rocks, so no mud issues. The beautiful yard includes a fire pit area, a playhouse for the kids, an established shelter belt, and many new trees including Colorado Blue Spruce, Acute Willows, lilacs, and chokecherries. The orchard features chokecherries, raspberries, strawberries, rhubarb, sour cherries, and apples. There is a large garden area with the balance of the land suitable for grazing or making hay bales, including a dugout. There is a rifle range on the property. Its proximity to the Zelma Reservoir (10 minutes), as well as Blackstrap, Manitou, Diefenbaker and Last Mountain Lakes makes this a great location for the outdoorsman. This is a rare opportunity to find a home/acreage of this size and at this price point. Don’t hesitate to view this great property! (id:57557)
820 - 100 Harrison Garden Boulevard
Toronto, Ontario
Welcome to luxury living at this sought-after Tridel-built condo in the heart of North York at Yonge & Sheppard! This bright and spacious 887 sq ft unit offers 2 spacious bedrooms and 2 full bathrooms. The primary bedroom includes a private ensuite, walk-in closet, with his & hers closets for ample storage. The second bedroom features a full wall-to-wall mirrored closet, enhancing both space and light. Enjoy 9-foot ceilings and expansive windows that fill the condo with natural light. The open-concept layout includes a full-sized living room and a dedicated dining area perfect for entertaining or relaxing. The modern kitchen features an island, sleek finishes, and plenty of counter space for meal prep. Residents of this high-demand Tridel building enjoy access to an impressive array of amenities: indoor pool, whirlpool, rec center, party room, billiards, party room, guest suites, boardrooms, a movie theatre, and more. Subway shuttle, along with close proximity to major highways, shopping, groceries, and top-rated restaurants, makes urban living easy and connected. Dont miss your chance to own in one of North Yorks most desirable locations, this condo must be seen in person to be truly appreciated! (id:57557)
808 - 2756 Old Leslie Street
Toronto, Ontario
Discover elevated urban living in this sun-filled luxury condo boasting an unobstructed eastern view that welcomes the morning sun. Ideally located right next to Leslie Subway Station, this residence offers unbeatable convenience for your daily commute. You're just minutes from Bayview Village, Fairview Mall, IKEA, North York General Hospital, and an array of restaurants, with quick and easy access to Highway 401, the Don Valley Parkway, and Highway 404.Inside, the unit features modern wood floors throughout the living, dining, and bedroom areas, creating a sleek and contemporary atmosphere. It comes complete with one parking space and a locker for added storage and ease. Residents enjoy access to a wide range of upscale amenities, including a concierge, fully equipped gym, indoor pool, BBQ area, party and meeting rooms, and ample visitor parking.With a low maintenance fee, this exceptional condo presents a rare opportunity to embrace comfort, convenience, and luxury in one of Torontos most sought-after locations. (id:57557)
167 Mcfetridge Road
Chaswood, Nova Scotia
Welcome to your brand-new, beautifully crafted bungalow in the peaceful community of Chaswood, Nova Scotia. This stunning 1,500 sq. ft. home offers a perfect blend of modern design and country charm, situated on a generous 2 acre lot for ultimate privacy and serenity. Features: 3 Bedrooms Spacious and bright, with large windows to let in natural light. 2 Full Baths Contemporary fixtures and finishes, including a luxurious master ensuite. Open-Concept Living A flowing layout perfect for family gatherings or entertaining, with a stylish kitchen, dining, and living area that seamlessly connect. Modern Kitchen ample counter space, and custom cabinetry make cooking and hosting a breeze. Private Setting Nestled on a 2 +/- acre lot, enjoy quiet country living with plenty of room to roam, garden, or entertain outdoors. Quality Construction Built with attention to detail and energy-efficient materials, offering comfort and peace of mind for years to come. Ample Storage Generous closet space throughout, plus a dedicated laundry room and additional storage options. This new build is perfect for those looking for a peaceful escape with the convenience of being just a short drive to local amenities and within easy reach of Halifax. Whether youre downsizing or seeking a family-friendly home, this property offers an ideal balance of space, comfort, and privacy. Don't miss the opportunity to own this charming home in Chaswood. (id:57557)
10 Kawaja Drive
Corner Brook, Newfoundland & Labrador
Nestled in a mature neighborhood on a level lot, this four-bedroom home offers both convenience and charm. The heart of the main level is a recently renovated, custom kitchen featuring a breakfast nook and main floor laundry, perfect for busy mornings. You will also find a dedicated dining area, spacious living room, cozy den, private office, and a convenient half bath, creating a well-balanced layout for both entertaining and everyday living. Upstairs, the second floor boasts four generously sized bedrooms, a walk-in linen closet, and a beautifully appointed bathroom with both a stand-alone shower and a luxurious whirlpool tub, accented with tile. The full-height, unfinished basement provides possibilities for future expansion, while the surrounding mature trees and lush landscaping transform the property into a captivating summer oasis, renowned for its stunning garden. Recent upgrades, including a new 200-amp electrical panel and an energy-efficient heat pump, ensure year-round comfort and peace of mind for you and your family. Do not miss this opportunity! (id:57557)
307 103 Gorge Rd E
Victoria, British Columbia
Welcome to this updated, spacious one-bedroom condominium located in a robust steel and concrete building in a highly desirable Gorge area. Offering convenient access to various amenities, this condo includes a designated parking spot, a storage locker, and a generously sized balcony. The unit is fully rentable and adheres to a no-pets policy, some exceptions in bylaws. Building amenities feature a laundry room, a games room, a meeting room with panoramic city views, a workshop, a car washing area, a beautiful green space to enjoy the water views and a guest suite. The two-building complex is well-maintained and managed by a proactive strata council. This particular condo represents one of the finest opportunities to come available in the building; it is turnkey and ready for immediate occupancy or can serve as a secure investment for potential tenants. (id:57557)
400 Latoria Rd
Colwood, British Columbia
Proudly presenting 400 Latoria Rd—a beautifully maintained 2009-built home offering over 3,400 sqft of living space on an 11,119 sqft lot. Step inside to soaring ceilings, hardwood floors, and a bright, open layout centered around a chef’s kitchen with granite counters, stainless appliances, a walk-in pantry, and a peninsula that connects to the dining and living areas. The south-facing deck is partially covered for year-round use and overlooks the large, fully fenced backyard. A half-level down is a formal living room with gas fireplace. Upstairs, the spacious primary suite features a walk-in closet and a luxurious ensuite with jetted tub and walk-in shower, plus two more bedrooms and a full bathroom. The lower level includes a huge rec room and a fully self-contained 1-bedroom suite with new kitchen, separate entrance, and laundry. Located in the heart of Royal Bay, just steps to beaches, parks, and trails, with downtown Victoria only a short drive away. (id:57557)
1681 Sugar Lake Road Unit# 6
Cherryville, British Columbia
Dreaming of a custom lakefront retreat? This vacant lot at beautiful Sugar Lake is your canvas to build the perfect lakefront cabin escape. Say goodbye to pre-booking and campsite hassles. Just lock up whenever you like, and enjoy peace and tranquility. This welcoming community offers unbeatable amenities, including a private dock, boat launch, boat slips, and beach access. Enjoy endless water activities such as swimming, boating, kayaking, fishing, paddle boarding, or just relaxing by the shoreline soaking up the views and sunshine. All utilities are available at the lot line, with phone and internet ready to keep you connected. Beyond the lake, direct access to Crown land opens up unlimited options for recreational opportunities whether it's hiking, ATVing, or snowmobiling. You'll also find the charming Sugar Shack and the Lodge/Bistro, perfect for social gatherings or a meal with friends. Located just 1.5 hours from Kelowna International Airport and nestled in the breathtaking Monashee Mountains, this property offers all the beauty and recreation you could ask for without sacrificing convenience. Start planning your lakeside retreat today! Best of all, no one can build to the south (next door), giving you additional privacy and open space to enjoy. The seller even has preliminary cabin drawings on hand for those interested in jumpstarting their build. (id:57557)
17 Ave Avenue Se
Calgary, Alberta
GOOD LITTLE SPOT IN A BUSY PLAZA IN THE SE WITH ANCHOR CHINESE SUPERMARKET and next to Loan /Pawn store, LOTS OF PARKING IN THE FRONT. Featuring 1150 sqft of usable space with commerical kitchen on site ,Seats up to 40. Ideal for smaller operation, Menu change is possible with landlord approval. Call now to view, Please do not approach staff or business, all showings are to be with a realtor . Thanks (id:57557)
#32 1009 Cy Becker Rd Nw
Edmonton, Alberta
Welcome to Cy Becker Summit. This brand new townhouse unit the “Brooke” Built by StreetSide Developments and is located in one of North Edmonton's newest premier communities of Cy Becker. With almost 930 square Feet, it comes with front yard landscaping and a single over sized parking pad, this opportunity is perfect for a young family or young couple. Your main floor is complete with upgrade luxury Vinyl Plank flooring throughout the great room and the kitchen. room. Highlighted in your new kitchen are upgraded cabinet and a tile back splash. The upper level has 2 bedrooms and 2 full bathrooms. This town home also comes with a unfinished basement perfect for a future development. ***Home is under construction and the photos are of the show home colors and finishing's may vary, will be complete in the Fall of 2025 *** (id:57557)
214,216 99 Avenue Se
Calgary, Alberta
Rare Opportunity to Own a Full Side-by-Side Duplex in the Highly Desirable Willow Park Neighborhood Presenting an exceptional opportunity to acquire a BRAND NEW BUILT with LEGAL BASEMENT SUITES & Both have SEPARATE DOUBLE DETACHED GARAGE in one of Calgary's most sought-after inner-city communities. Perfect as a investment property or a multi-generational home, this property offers versatile living options. Live in one side and rent out the other, or lease both for maximum income potential. Nestled on a serene, tree-lined street and situated on a bright south-facing lot, this home is just a few blocks from all the amenities and quick access to downtown and all transportation routes. Each side of duplex features this stylish, contemporary home with an open concept floor plan is bathed in natural light highlighting the high-end finishes, gleaming floors and lavish designer style. The bright living room overlooks the street with a casually elegant vibe that invites you to sit back and relax. Culinary adventures are inspired in the chef’s dream kitchen featuring premium quartz countertops and stainless-steel appliances including an electric stove, a large island, a plethora of cabinets and overlooking the adjacent dining room. Off the rear entrance is a handy mudroom with built-ins to hide away bags, jackets and shoes. Ascend the beautiful staircase illuminated by elegant lighting to the upper floor. The primary bedroom is an opulent oasis with an expansive walk-in closet and a luxurious ensuite boasting the vanity, a deep soaker tub and an oversized shower. Both additional bedrooms on this level are generously sized and share the 4-piece main bathroom. An upper-level laundry room further adds to your convenience. Step down to the fully finished basement with a separate entrance. A 4th bedroom and another full bathroom with separate laundry finishes the basement. The cherry on top is the insulated and drywalled double detached garage, which safely keeps your vehicles out of the elements. An electric car charger point can be added to the garage. This exceptional home is in a phenomenal inner-city location, perfect for your active lifestyle, walk to transit, schools, parks and recreation. Don't wait and call your favorite realtor to schedule a private viewing. (id:57557)

