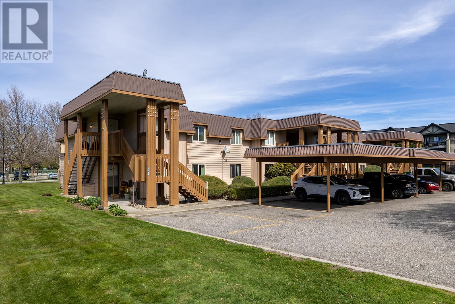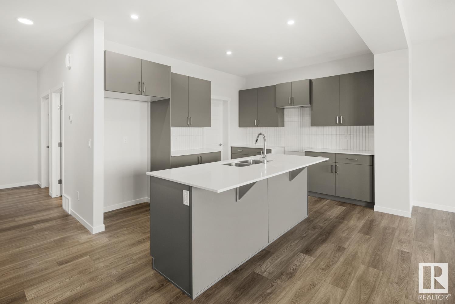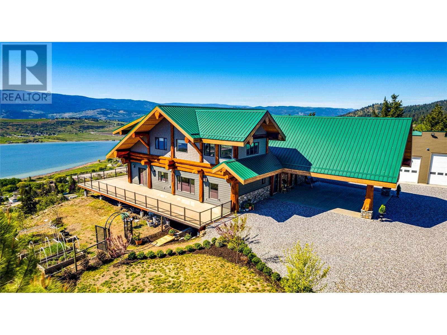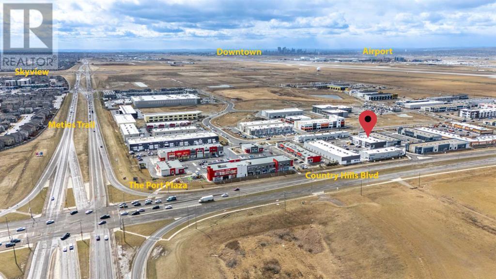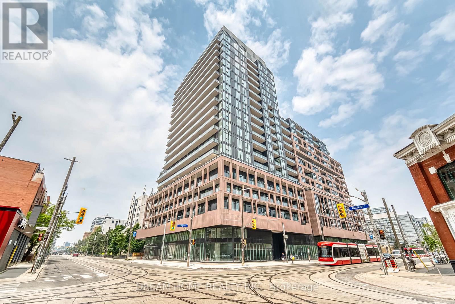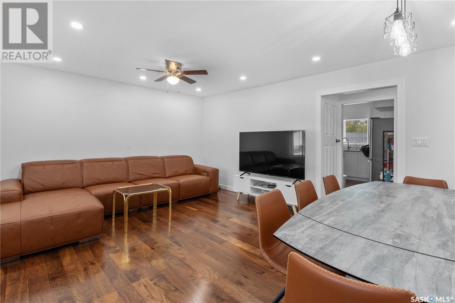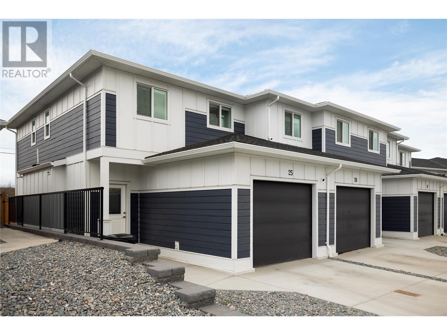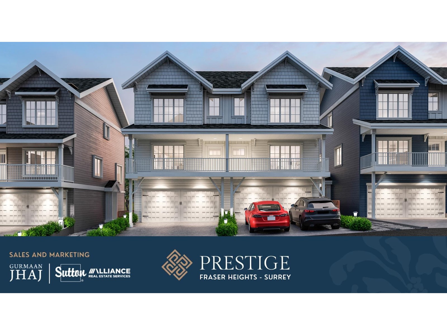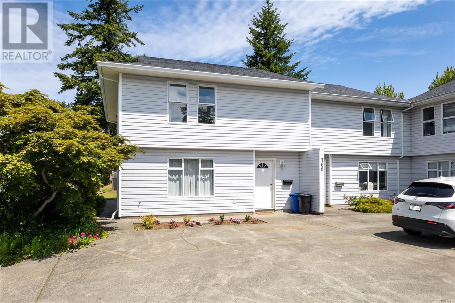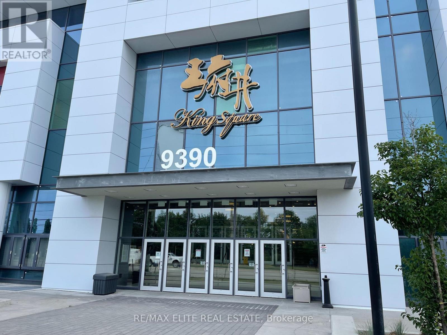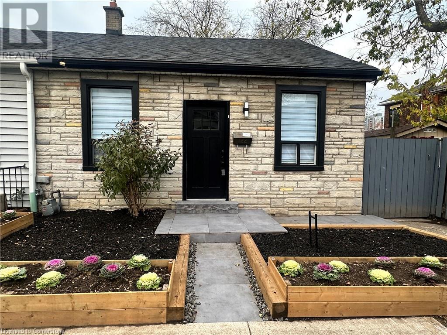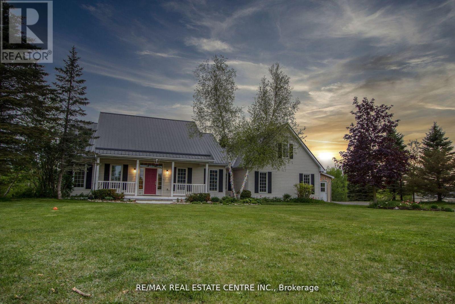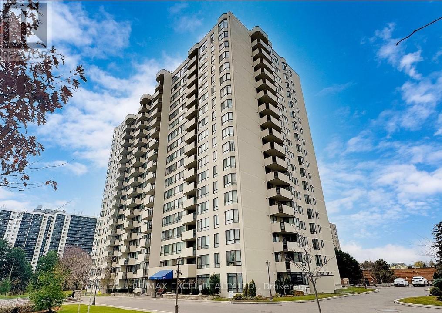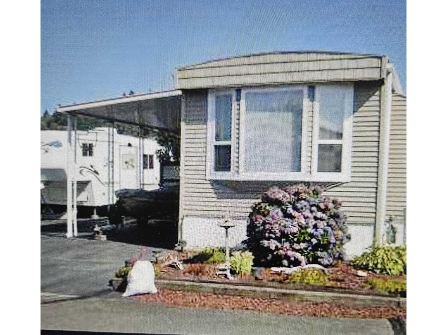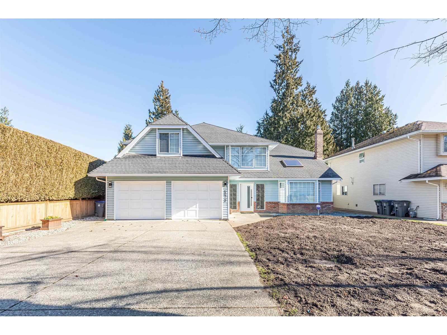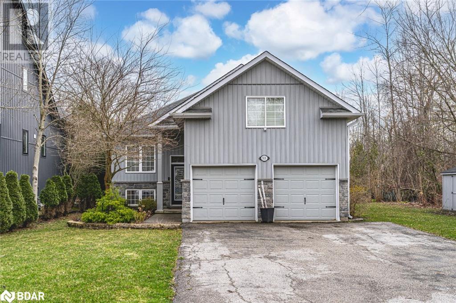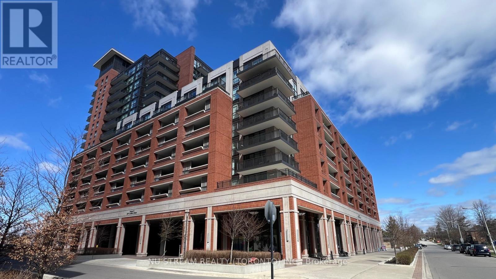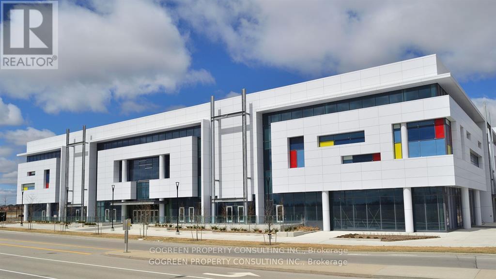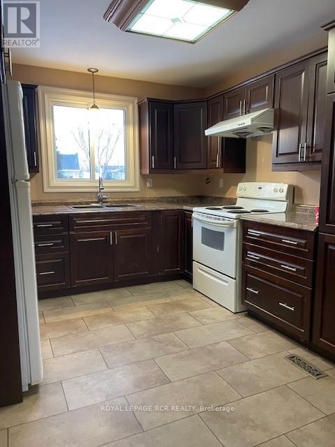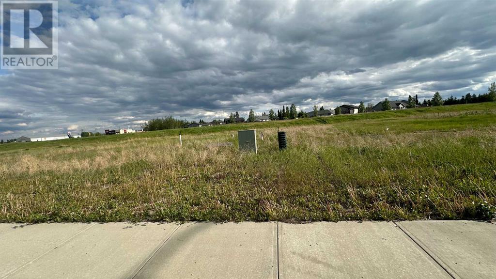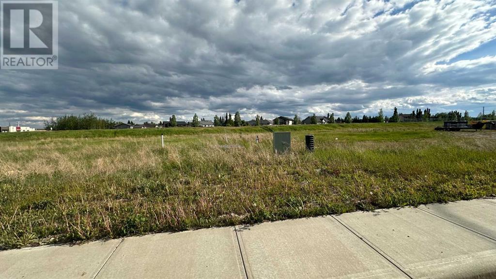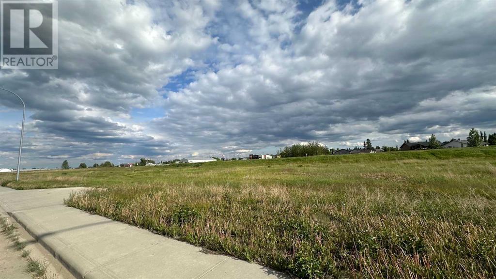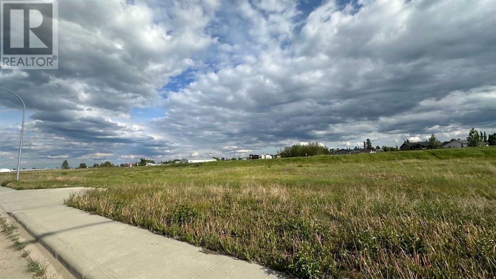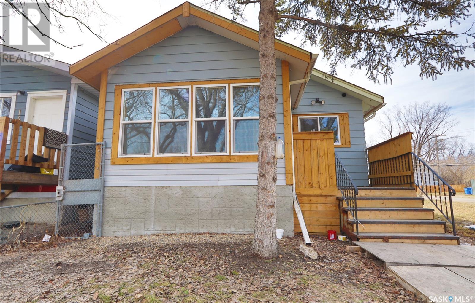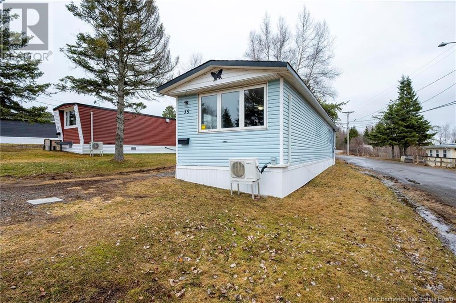880 Badke Road
Kelowna, British Columbia
An exceptional opportunity to acquire a fully stratified, 26-unit townhouse development on a 1.75-acre parcel in the heart of Kelowna’s rapidly evolving Rutland Urban Centre. Ideally positioned directly across from Ben Lee Park and bordering the Houghton Road Recreation Corridor, this property offers both lifestyle appeal and strategic long-term value. Located within the City’s designated redevelopment zone, the site is zoned UC4, allowing for up to 6 storeys with a density bonus—making it a prime candidate for future multifamily redevelopment. Most of the units are owner-occupied, with estimated market rents of approximately $2,500 per month, equating to a potential gross annual income of $780,000. Just 8 minutes to UBCO and Kelowna International Airport, 15 minutes to Okanagan Lake, and 40 minutes to Big White, this location offers strong projected holding income and exceptional redevelopment potential in one of Kelowna’s most active and connected growth corridors. (id:57557)
17428 3 St Nw
Edmonton, Alberta
Welcome to Marquis – where nature meets modern living! This sunlit tree backing home offers over 2,000 sqft of thoughtfully designed living space. With a side entrance offering the potential for a future basement suite, this home provides flexibility for growing families or added income potential. The kitchen features quartz countertops, ample cabinetry, and an open-concept layout that’s perfect for entertaining or family gatherings. As you ascend the open staircase to the second floor, you’ll find a spacious central bonus room, two generously sized bedrooms, a conveniently located laundry room, and the primary suite. The primary bedroom offers plenty of space and a luxurious five-piece ensuite designed for your comfort and relaxation. Nestled in the community of Marquis, you'll enjoy scenic walking trails, a community playground, and the serenity of nature—making this the ideal place to call home. (id:57557)
7410 Mclennan Road
Vernon, British Columbia
Inspired by the famous Timber Kings & built by Timber Homes, this one-of-a-kind estate fuses the handsome ruggedness of a log home with executive-level finishes throughout. Positioned on nearly 5 acres with views overlooking breathtaking Swan Lake and access to the Gray Canal Trail, the cedar post & beam 3-bedroom property impresses with an expansive open-concept layout, soaring ceiling heights, maple hardwood flooring, and incredible natural light. The kitchen boasts chrome appliances, accent cabinetry on the sizeable island, quartz countertops, and a custom tile backsplash. In the adjacent living area, a wood-burning fireplace adds superb ambiance and accessibility to the wrap-around deck seamlessly connects the in and outdoors. Also on the main floor, the master suite serves as a true retreat with a gas fireplace, walk-in closet, and ensuite bathroom with double sinks, jetted tub, and steam shower. Two more bedrooms exist between the main floor and second level, each with a full hall bathroom. Lastly, a large family room on the second floor is ideal for entertaining. Outside, an oversized 65x45 shop/garage is finished with radiant heating and 200-amp power. (id:57557)
4150 109 Avenue Ne
Calgary, Alberta
Fully Finished Retail Bay in Jacksonport Point – Prime Investment Opportunity!This professionally developed retail condo is located in the sought-after Jacksonport Point plaza, offering excellent exposure with direct access from Country Hills Blvd and close proximity to Metis Trail NE. Currently operating as a stylish saloon, this unit is turnkey and ideal for investors or business owners looking to step into a ready-to-go space. Featuring a large storefront window that brings in plenty of natural light, the bay is suitable for a wide range of uses—including salons, medical or wellness clinics, boutique retail, or professional offices. Surrounded by a mix of established businesses in a high-traffic area, this is a solid opportunity in one of NE Calgary’s fastest-growing commercial corridors. Contact today for more information or to schedule a viewing! (id:57557)
809 - 285 Dufferin Street
Toronto, Ontario
Welcome to XO2 Condo, a modern 1+1 bedroom, 1 bathroom unit perfectly situated at King & Dufferin in the heart of Toronto's vibrant West End. This bright east facing unit offers 524 sq ft of thoughtfully designed living space, complete with an open balcony with CN Tower View! Den can be used as office space or storage room or second bedroom. Building amenities include 24-Hour Concierge, Residents Lounge, Game Zone, Golf Simulator, Think Tank, Private Dining Room, and Kids Playground. Steps to Exhibition GO Train Station, 504 Streetcar at doorstep. Close to Canadian Tire, Metro, CNE, and Gardiner Expressway. Enjoy vibrant Liberty Village with trendy shops, dining, and transit steps away. (id:57557)
512 18th Avenue E
Regina, Saskatchewan
Completely Renovated Home with Income Suite in Arnhem Place – 512 18th Ave E Welcome to 512 18th Avenue East, a beautifully renovated gem nestled in the heart of Arnhem Place — one of Regina’s most desirable neighborhoods. Just a short walk to Queen Elizabeth Park and moments from the scenic trails of Wascana Park, this location offers the perfect blend of nature, community, and convenience. This charming bungalow has been fully renovated from top to bottom and now includes a 2-bedroom basement suite — an ideal mortgage helper or investment opportunity. Step through the front door and into a bright and spacious living room, perfect for relaxing or entertaining. The adjacent dining area flows into a brand-new kitchen, complete with modern cabinetry, sleek countertops, and stainless steel appliances. Beautiful engineered hardwood floors run throughout the main floor, adding warmth and sophistication to the space. The main level features two generously sized bedrooms and a stylish 4-piece bathroom, complete with a marble-like tub surround, glass doors, and a contemporary vanity. Downstairs, the fully finished basement suite offers its own separate entrance and includes a large living room with a decorative fireplace, full kitchen, two bedrooms, and a 4-piece bath — offering endless possibilities for rental income or extended family living. Outside, you’ll love the spacious yard, perfect for summer gatherings, and the detached double garage, providing plenty of storage and parking. Whether you’re looking for your forever home, an investment property, or a little of both — this move-in ready home has it all. Don’t miss your chance to own a fully updated property in an unbeatable location! (id:57557)
Upper - 71 Hickorynut Drive
Toronto, Ontario
Bright And Spacious Bungalow In A Great Location. Private Unit On Upper Level With 3 Bedrooms, Fully Separate Entrance, Private (Not Shared) Laundry In Lower/Basement Level. Walk Out To Balcony From Living Room. Use Of Backyard, One Outdoor Parking Space (1 Spot). Tenant Responsible For 75% Utilities & Shared Grass/Snow Maintenance. Easy Access To Ttc/Subway, Hwy 401/404, Fairview Mall. Walking Distance To Shopping And Bus Stop. Won't Be Disappointed. (id:57557)
1999 15 Avenue Unit# 25
Vernon, British Columbia
Like new 3 bedroom 4 bathroom end unit townhouse in the popular Hillview Heights complex in East Hill. Open concept and very functional main floor layout leading to fenced in backyard to enjoy the Okanagan weather and BBQs. Upstairs has 3 bedrooms and 2 bathrooms with the master bedroom offering a full ensuite and walk-in closet. Downstairs has a full bathroom and a great flex room for media or for guests. Lots of closets for plenty of storage and oversized single garage. Pets: Up to 2 dogs or 2 cats, with no size restrictions. (id:57557)
65 Victoria Street
Magnetawan, Ontario
Welcome to this wonderfully renovated home or off water cottage. Sitting on a quiet year round road this amazing home sits on a large, level lot with a vacant field across the street adding to your private oasis. The warmth of a traditional cottage takes hold of you when entering the home and the coffered ceilings add a touch of elegance. Gleaming floors throughout the home are a feast for the senses and the in floor heating system and hot water on demand keep energy costs low all year round. For backup and ambiance there's a certified wood stove in the living room. The lot is large enough to build a garage if that is in your future plans and the granite driveway and attention to detail in landscaping welcomes you home. Southern exposure welcomes the sun most of the day and the large deck gives ample space for entertaining family and friends. The large firepit area is ready for ghost stories to be shared in the evenings. Inside the large primary bedroom could house a king size bed and the completely renovated bathroom is beautiful and adds a touch of class. The main floor laundry is a welcome touch. Tons of storage in the new kitchen with stainless appliances, huge centre island, and slow close cabinetry. A roof and screens could easily be added to the front deck to convert it to a Muskoka room. Magnetawan is a safe, close knit community with friendly neighbours and local grocery stores and restaurants for your dining pleasure whether you want to stop in when you're on or off the water. Boat slips may be available within the Village to keep your boat moored for the season with easy access. If not there are boat launches nearby and public sand beaches for the family to enjoy not to mention the multitude of provincial parks in the area. Added bonus is that this home is zoned Village Residential which means regularly scheduled garbage and recycling pickup. (id:57557)
39 Sunset Harbour
Rural Wetaskiwin County, Alberta
Imagine owning your own lakefront home in this secure, gated, upscaled, lakefront community on Pigeon Lake! This superior lot has municipal water and sewer; power and paved streets to the property line. The home you build here (minimum 1200 sq. ft. and no required time line) will be for year round entertainment! Whether on the lake or a short distance drive, you have access to a variety of water sports including: private marina access; tennis, volleyball, basketball, playground, on site pitch and putt golf; fitness center and clubhouse; and 5 golf courses within 15 minutes. In the winter there's: ice fishing, cross-country skiing, snowmobiling, ice sailing and of course an abundance of wildlife year round! The cape cod feel home you build could be your permanent residence or a great get-away from Edmonton (1 hour) or other nearby communities. The architectural design standards were designed to enhance the natural setting of your private seaside hideaway. 3 lots currently under construction! (id:57557)
13 9762 182a Street
Surrey, British Columbia
*SHOW HOME UNIT* PRESTIGE by Sivia Construction, a collection of 34 luxurious duplex style townhomes. 4-Car Parking, 4-Bed + Flex Units now selling. All units offer open layouts and an entertainer's dream kitchen with a premium Kitchen Aid appliance package with French door fridge, gas range, built-in microwave and dishwasher. High-end finishing including soft-close shaker cabinets, custom lighting and black vessel sinks. Spa inspired primary ensuite with side-by-side sinks & glass showers with body jets + rainfall. Gas fireplaces, forced air heating + rough in for A/C, Navien on demand hot water. Centrally located in Fraser Heights, mins away from parks, schools, Guilford Town Centre and Willoughby Town Centre. Show Home located at 9762 182A Street, Surrey. Showings by appointment only. (id:57557)
9 Green Glade Court
Innisfil, Ontario
SWIM, DINE, DANCE, REPEAT - THIS IS HOW GOLDEN YEARS SHOULD FEEL! Take a splash in one of the two heated outdoor pools, get your hair done without ever leaving the community, head to the ballroom for a dance or event, enjoy a good book in the library, play a round of indoor or outdoor shuffleboard, or join a fitness class in one of the exercise rooms - this is life at Sandy Cove Acres! Set in one of Innisfil’s most desirable adult lifestyle communities, this home offers a peaceful, low-maintenance lifestyle surrounded by nature and like-minded neighbours. The professionally managed neighbourhood features three separate clubhouses offering amenities including ballrooms, kitchen facilities, libraries, laundry facilities, shuffleboard courts, and fitness centres. The on-site Sandycove Mall has a drug store, variety store, hair salon, restaurant, and clothing shop. This carpet-free 2-bedroom home features a bright and functional galley kitchen with classic white cabinets, a double stainless steel sink, neutral counters, and an adjacent laundry area with a walkout. The open-concept dining and living areas are bright and inviting, with the dining room offering a sliding door walkout to a private deck and the living room warmed by an electric fireplace. The primary bedroom includes a 2-pc ensuite, and the accessible layout offers wide hallways, assist bars in the bathrooms, and a ramped entry for ease of mobility. Parking is available for two vehicles, and community services include maintenance of common areas, snow removal of roads, and maintained green spaces. Nearby Innisfil amenities include Shoppers Drug Mart, Rexall, multiple grocery stores, Home Hardware, and Canadian Tire, while Barrie offers additional conveniences such as RVH, Huronia Urgent Care Clinic, Costco, and more. Whether you're looking to stay social, stay active, or simply enjoy peace of mind in a well-cared-for community, this is where comfort meets connection - your golden years start here! (id:57557)
14073 Twp Rd 670
Lac La Biche, Alberta
REDUCED!!! Check out this very affordable, peaceful, property on the edge of town! This 2 bedroom home sits on 1.72 acres and is enclosed with chain link fencing. The house has bright a kitchen/dining, and living room with a beautiful bay window. The acreage is will groomed with different trees including apple and cherry, with plenty of room to add a garden. You can enjoy sitting on the front deck or relax around the fire pit. If you have visitors, there is a 16'4" X 12'3" guest house for them to stay in. Behind the house is a 16'4" X 24'4" building that houses a 5000 gallon water cistern with its own furnace. The house, guest house, and water storage building are heated by furnaces fueled with propane. In the living room of the house there is also wood pellet stove. A garden shed is on the property for more storage. The buildings have matching vinyl siding keeping the property looking well put together. There is room to add on or build a garage. It's bird lovers sanctuary with the nearby water attracting water fowl, and the 50 birdhouses on the property! The property offers a quiet simple home, is walking distance to Independent Groceries, but still gives you a feeling of country living. Call today to view this uniquely set up place that is move in ready! (id:57557)
1 768 Robron Rd
Campbell River, British Columbia
Mountain view, 1550 sq ft, 3 bedroom, 2 bathroom townhome centrally located close to shopping, trails and bus routes. You will fall in love with this spacious home from the minute you walk inside. Gorgeous stainless appliances in the kitchen with access to your private, covered and fenced patio. Upstairs you can really spread out. The primary is truly king-sized plus 2 more bedrooms and a full bathroom. Friendly, small strata allows pets (2 cats and 1 med sized dog), rentals and all ages welcomed. The best size in this price range. End unit for extra privacy. Space for 2 cars to park. (id:57557)
1d10 - 9390 Woodbine Avenue
Markham, Ontario
Besides the food court and entrance (Woodbine), the plumbing system is roughed in and finished with sleek glass doors. Possibility For Different Uses. This Unit Has A Water Connection for the kitchen sink. Just so you know. (id:57557)
122 Peter Street
Hamilton, Ontario
Great west end location. Steps to trendy Locke St's restaurants and shops, and 1/2 block to Victoria Park. Substantially renovated in 2024, this semi offers updated flooring throughout, 6 new appliances, two refreshed modern kitchens with 2024 cabinetry with quartz counters, 3 updated bathrooms with glass and tile showers. Lower level has been set up for in-law suite with its own bathroom and kitchen, in addition to the main house that offers 4 bedrooms and two bathrooms. Recent R32 attic insulation, roof shingles. Updated front walk and raised garden bed, private fully fenced rear yard with relaxing deck, and shed for additional storage. Conveniently located 10 minutes to McMaster University and quick access to the 403 for easy commuting. (id:57557)
3008 - 270 Queens Quay W
Toronto, Ontario
Stunning sub-penthouse at 270 Queens Quay W! Spacious 1-bedroom approx. 875 sq. ft. on a high floor with unobstructed, south-facing views of Lake Ontario, CN Tower, and Rogers Centre. Bright unit with large windows offering incredible natural light and panoramic city/lake views. Includes fridge, stove, dishwasher, washer/dryer, microwave. Basic cable, water, and common elements included. Fantastic building amenities, gym, sauna, including a rooftop garden with BBQS. Prime downtown waterfront location-steps to Billy Bishop Airport, Union Station, ferry terminal, Rogers Centre, CN Tower, Financial District, Toronto island, Sugar Beach, Walking/Bike trails, TTC, Restaurants, Groceries & more. Ideal for a mature working couple. (id:57557)
501 - 25 Malcolm Road
Toronto, Ontario
Spectacular Terrace. Fantastic 2 Bdrm Condo In Central Leaside, With A Large 171 Sq Ft Terrace With Expansive South & West View. Treetop Elevation, Looking Towards The Toronto Skyline. Water And Natural Gas On Your Private Terrace, So The Conveniences Of A Back Yard. So Many Fabulous Features.....The Suite Has Engineered Hardwood Floors Throughout, Quartz Counters In The Kitchen And Bathrooms, Quality Built-In Appliances Including A Gas Cooktop, Large Kitchen Island Perfect For 4 Person Dining, 2nd Bedroom Has A Full Glass Wall (With Custom Blinds & Murphy Bed) Allowing Tons Of Light; Primary Bedroom 4 Pc Ensuite Bath, Double Closet & Direct Access To The Terrace, And More. Perfect Scale Down Opportunity In This Friendly Boutique Building. Incredible Roof Terrace For Larger Groups, With Community Bbq And Comfortable Lounge Area. A Friendly Concierge, Well Equipped Gym, Party Room For Your Larger Gatherings, Guest Suite For Your Company, And Super Dog Friendly....It Even Has A Dog Spa!! 2nd parking spot potential. (id:57557)
#705 - 215 Fort York Boulevard
Toronto, Ontario
Great Location, 2 Nice Bedrooms/2 Bath with Open Unobstructed Views of Lake and Coronation Park. Professionally renovated Open Concept Kitchen and Dinning area with Custom Refrigerator and Top brand Appliances, High quality Laminate, Master Bedroom with walking closet and 2nd Bedroom with large Closet. Steps to Loblaws, LCBO, Shoppers Drug Mart, TTC, One Parking Lot with Bicycle Rock for 2 Bikes and 2 Lockers included. (id:57557)
474446 County Road 11 Road
Amaranth, Ontario
99.33 Acres Of Country Luxury / Multi-Family Home / Workshop / Pond / Trails. This Rare Country Estate Checks Every Box For Families, Investors, Luxury Buyers, And Nature Lovers Alike! Set On A Sprawling 99.33 - Acre Lot With Trails, Open Space, A Serene Pond, And Lush Natural Surroundings, This Incredible Property Offers Endless Possibilities - Whether You're Looking For Privacy, Income Potential Or Multi-generational Living. Step Inside To A Sun Drenched Interior With 4+2 Beds, 4 Baths, And 7+5 Spacious Rooms, All Designed With Comfort And Entertaining In Mind. The Open Concept Layout Flows Effortlessly With 180 Degree Treed Views, And A Stunning Main-Floor Primary Suite With Walk-In Closet And Ensuite. The Upper Level Offers 3 More Bedrooms, A Full bath, And A Massive Bonus Room, While The Walk-Out Lower Level Includes A Second Kitchen, Living Area, Bathroom, And 2 Additional Rooms-Perfect For An In-Law Or Rental Suite. Outside, You'll Find A New Garage Door, 2017 Steel roof, beautiful Landscaping, And A 1200+ Sq Ft Heated Workshop - Ideal For Business, Hobbies, Or Storage. With 12 Total Parking Spaces, There's Room For Everyone. Located On A School Bus Route And Just 15 Minutes To Orangeville And 50 Minutes To The GTA, You Get The Best Of Both Worlds: Peaceful Country Living With Easy City Access. Live, Invest, Or Retreat - This Is Your Opportunity To Own A Piece Of Paradise! Property Falls Under GRCA Jurisdiction And Currently Participating In The Conservation Tax Incentive Program. (id:57557)
40 Whiteway’s Pond Road
Torbay, Newfoundland & Labrador
Welcome to 40 Whiteway Pond Road, Torbay —this beautifully updated two-storey home offers the ideal mix of privacy, comfort, and convenience. Step inside and you’ll immediately notice the care and attention that’s gone into the many recent updates. The eat-in kitchen with new stainless steel appliances, countertops and backsplash. Whether you're whipping up quick family dinners or weekend brunch, the large centre island has lots of prep space and is a relaxed spot to gather and chat. Enjoy evenings in the warm and inviting living room, with a custom-built fireplace—the perfect spot to unwind. A convenient laundry/half bath combo off the porch that connects directly to the spacious built-in garage. Upstairs, the oversized primary bedroom has a walk-in closet, and private ensuite featuring a newly installed vanity and sink. Two additional bedrooms and a freshly updated main bathroom make this an ideal family-friendly layout. The basement offers convenient exterior access and potential for additional living space, a home gym, or extra storage. A concrete pad is ready for a hot tub, and a fully functioning older model hot tub is included with the property. Set on a beautifully landscaped lot surrounded by mature trees, this property features drive-in access, a mature backyard, and is ideally located just steps from the Whiteway Pond one of Torbay’s most beloved swimming spots —perfect for making the most of those endless summer days. Outside, there is also a back and front veranda, oversized deck, and hot tub. Recent upgrades include; kitchen + bathroom renos, new flooring on the main level, mini-splits, and fireplace feature wall. As per Seller's Direction Regarding Offers, there will be no conveyance of any written signed offers prior to 5 pm Monday June 9th, 2025 and please leave all offers open until 10pm Monday June 9th, 2025. (id:57557)
114 Marine Drive
South Lake, Saskatchewan
Turnkey 3-Season Lakefront Bungalow with Stunning Views! Located in the Resort Village of South Lake, at Buffalo Pound Lake. Escape to this charming 800 sq. ft. 3-season lake property, where relaxation and lake life go hand in hand. This bungalow offers breathtaking lake views from its wrap-around deck! It is nestled on a tiered & beautifully landscaped yard with a retaining wall and patio. Inside, the open-concept living room, dining, and kitchen create a warm and inviting space, complete with a cozy gas fireplace for those cooler evenings. The home features three good sized bedrooms, one of which boasts patio doors for easy access to the outdoors. The kitchen has white cabinetry & a built-in pantry. A renovated 3-piece bathroom with a shower adds modern comfort, while wall air conditioners help keep things cool during the warmer months. Flooring throughout the bedrooms is a mix of vinyl plank and laminate, offering both style and durability. Step outside through the sliding doors off the living room, where you'll find a gazebo and a natural gas BBQ, perfect for entertaining or simply unwinding in the fresh air. The firepit area, complete with included firewood, invites you to enjoy cozy evenings under the stars. Water is conveniently pumped from the lake to the yard, and the property includes a cistern and septic system, complete with tanks, hoses, and pumps. For those who love being on the water, an assigned GPS marked dock slip is available (additional cost, see REALTOR® remarks), & the dock is included. This property had an addition put on in 2008. Some upgrades include: metal roof & vents, eavestrough and leaf covers, new water shed. The water pump was replaced with water hook up to the lake for watering. Weeping tile was installed and retaining wall. Bedroom and bathroom were renovated. The deck and some home supports replaced. With appliances and most furniture already in place, this turnkey cabin is ready for you to move in and start making lake memories! (id:57557)
203 - 275 Bamburgh Circle
Toronto, Ontario
Luxury Spacious Tridel-Built Corner, Bright and Functional Suite, The Building has just finished most of the update of the Building Common Area, Recreation Facilites, Large Solarium can be used as 3rd Bedroom, Perfect Place For Small or Downsizing families, Master Bedroom Ensuite with window and Water Softener, Large Walkin Closet, Huge Kitchen with Windows and Softener, Large Laundry room with storage shelves, Renovated and Move-in Condition, New Kitchen, Quartz Counter top, Ceramice Floor, Both Bathrooms, O N E ( 1 ) miniute walk to Supermarket, Bank, Restaurant, McDonalds, Clinic, Library, Steps to Demanding Terry Fox Public Sch & Dr. Norman Bethune Collegiate, Metro Square etc. Professionally Maintained Award-Winning Gardens, Recreation Centre/Amenities includes Indoor & outdoor pools, Tennis Court, Gym, Exercise Room, Squash Courts, Game Room etc.; Condo fee includes All Utilities (Hydro, Water, Air Cond, Heating), Cable TV, Wifi, Building Insurance, Security Gatehouse, Steps to the Mall Entrance Gate, Easy Access to the Building Side Entrance and No need waiting for Elevator. (id:57557)
156 27111 0 Avenue
Langley, British Columbia
Always wanted to reno? Here you go!! Not much to do on the exterior ( vinyl, some updated windows) May want to resurface the sundeck. Will need a total reno inside. All the basics are here and the electric has been silver labeled. If you enjoy a project before you move in - THIS IS THE ONE FOR YOU! The great thing is you can make it you own for relatively low cost. (id:57557)
921 Spillway Road Unit# 302c
Oliver, British Columbia
This 2 bed, 2 bath corner unit in the Casa Rio Complex in Oliver boasts luminous spaces with ample room, enhancing the bright and inviting atmosphere of the home, with tranquil tree and nature views. New Heat Pump to be installed June 18th. This southwestern exposure drenches the home in radiant natural light and is a just a quick walk to the community park and the town's recreation center. Additional highlights include secure and heated underground parking, storage locker, private balcony, and amenities such as a library, gym, workshop, games room, and meeting room. Casa Rio is pet friendly, age friendly and allows rentals. 30 day possession available. Measurements should be verified by buyers if important. (id:57557)
6072 133a Street
Surrey, British Columbia
PRESTIGIOUS PANORAMA RIDGE Basement entry two-storey Fully Renovated house with 5 bed, 3 bath on 7872 Sq ft lot size. Updates done in 2022 New Stainless steel Appliances, Kitchen cabinet, Counter tops, Zebra Blinds,3 fireplace (2 electric &1 gas),pot lights, tiles, all 3 bath, railing, hardware handles, doors, Fresh paint ,Feature wall in family room, floor Radiant heat, 2 bedroom Basement suits good mortgage helper, 2 Car Garage and great sized living and dining spaces. Walking distance to Panorama Ridge Secondary School, North Ridge Elementary School, Parks, Bus stops, shopping, restaurants, and much more. Easy commute to Hwy 10/ Hwy 99. Walking distance to Northridge elememtry School & Panorama secondary school. (id:57557)
513 Mapleview Drive E
Innisfil, Ontario
STEPS TO LAKE SIMCOE IN SOUGHT-AFTER CRESCENT HARBOUR! Embrace the lifestyle you’ve been waiting for in this beautifully maintained home tucked into the peaceful Innisfil Crescent Harbour neighbourhood, just steps from Mapleview Park and the stunning Lake Simcoe waterfront. Surrounded by green space and close to hiking trails, golf courses, marinas, and beaches, this location offers the best of nature with everyday convenience just minutes away - including Friday Harbour Resort and the shops and restaurants of Innisfil Beach. Downtown Barrie and Highway 400 are just a short 20-minute drive, making commuting a breeze. Eye-catching curb appeal welcomes you with grey vertical siding, stone accents and a charming covered entry, while the attached 2-car garage with inside entry ensures functional, day-to-day ease. Inside on the main floor enjoy 9 ft ceilings, hardwood floors, a natural gas fireplace, and an open concept kitchen and dining area with granite counters and a walkout to the spacious back deck - ideal for entertaining or dining out in the fresh air. The layout offers plenty of flexibility with a generous loft, a finished basement with a large rec room, and an expansive primary suite complete with walk-in closet, 4-piece ensuite with a double vanity, and serene nature views. Recent updates include new carpet (2024), while a whole-house Generac generator adds extra peace of mind. Don’t miss your chance to call this incredible property home - where comfort, nature, and modern style come together in one unforgettable package! (id:57557)
613 - 3091 Dufferin Street
Toronto, Ontario
A bright Unit In The Heart Of Toronto's mid-downtown. Amazing & Luxurious Treviso Condo. Owner Occupied 1 Bed + 1 Bath Unit with A Large Balcony Facing East. Upgraded Light Fixtures, Kitchen with Quartz Counter, S/S Appliances, Lots of Closets & Storage Space. Beautiful Floor To Ceiling Windows, And In-Suite Laundry with enough space. Steps to 24H TTC, Subway, Hwy 401, Park, Yorkdale Mall, School, Lawrence Sq Mall, Community Centre, Church.Many Restaurants, Offices, and supermarkets.15 Mins To Toronto Downtown, Airport, York University . World Class Amenities Including Outdoor Swimming Pool, Fitness Retreat, Lounge Room, BBQ, and many. (id:57557)
#13 5124 Twp Road 554
Rural Lac Ste. Anne County, Alberta
From Sunrise Coffee to Lakeside Adventures—Own Your Escape at Lot 13 in scenic Lessard Lake Estates — the perfect turnkey family campground retreat! This fully serviced 1-acre recreational lot comes complete with a 33' Forest River Wildcat fifth wheel trailer featuring 3 slide-outs (dining, bedroom, living). Zoned CR3, the property permits RV use and is ideal for seasonal or long-term enjoyment. Power is on-site, along with an above-ground cistern, 1,000-gallon septic holding tank with sani-dump, fresh water storage in a dedicated shed and a heated bunkie for when you are hosting overnight guests. The flat, landscaped lot offers excellent access via gravel driveway, including a gate ensuring privacy and ongoing security. Just minutes from the boat launch, enjoy boating, stillness and natural beauty in a peaceful setting with room to gather with friends and family. Your family’s recreational haven awaits! Grow your family. Grow your family camp. (id:57557)
4302 Sandpiper Crescent E
Regina, Saskatchewan
Elegance & luxury are two words that best describe this exceptionally well designed park backing bungalow built by Munro Homes. This home is completely finished & thoroughly upgraded throughout. The interlocking block driveway & detailed exterior stonework create an abundance of curb appeal. The main floor features 9’ ceilings. Beautiful hardwood floors that flow from the foyer throughout the majority of the main floor. A front flex room that offers opportunity for use as a formal dining area or office. A spacious living room with gas fireplace. The inspiring kitchen offers a wealth of custom cabinetry, granite counters, prep sink & high-end “Dacor” appliances that are sure to please any chef. The dining area offers ample space to host gatherings. The 3-season sunroom provides even more opportunity to host guests & to take advantage of indoor/outdoor living. The lovely primary bedroom offers loads of built-in cabinets & a striking spa like ensuite with heated floors, garden tub, dual sinks & steam shower. A 2nd bedroom, main floor laundry room & full bathroom complete the main level. The basement is finished to the same high standard as the main floor. It is complete with in-floor heat & showcases a stunning curved staircase, a spacious family room, a wine bar (wet bar) room, a recroom (sauna included), a bedroom, a den, a full bathroom & the mechanical room. The attached garage is fully finished, heated, has epoxy coated floors & complete with car lift. Other notable features/upgrades include: Swarovski crystal light fixtures. URC Total Control Multi-Room built-in Home Audio System throughout. New Furnace in Feb/25. New On Demand Boiler in March/24. Meticulously well landscaped low maintenance yard. Please call for more information or to schedule a viewing. (id:57557)
#126 4418 Hwy 633
Rural Lac Ste. Anne County, Alberta
Hit that RESET Button – It’s LAKE TIME! Tucked into the trees, this ½ acre Birchwood Estates lot delivers the peace, space, and readiness you are craving. With a TURNKEY holiday trailer, paired 750-gal cistern & holding tank, and bonus outhouse, this recreational escape is READY when you are. Whether it’s your first step into lake life or an upgrade to more space, this property is prepped for friends, family & fun. Quad straight from your site, launch your boat minutes away, or roast marshmallows under the stars. Add a second RV pad or build the cozy cabin you've been dreaming about. Year-round access with paved roads, plus just a short hop from Seba Beach, golf, gas & groceries. Invest in family, fun, and a future of unforgettable weekends. (id:57557)
619 - 7325 Markham Road
Markham, Ontario
Green Life Condo Eco-Friendly Living at Its Best! Low Maintenance Fees Under $300/Month! Welcome to this bright and functional 2-bedroom + den suite, featuring 2 full 4-piece bathrooms in a sought-after Eco Green Building. Freshly painted and thoughtfully designed for modern living. Enjoy your private open balcony with serene views of the pond, lush greenery, and water features a perfect place to unwind. Prime Location Nestled in a highly desirable neighborhood, you're steps away from: Costco, No Frills, Walmart, Sunny Food Mart Home Depot, RONA, Canadian Tire Popular restaurants, major banks, library & community center Reputable schools, mosque, and church Just minutes to Hwy 407 and a short drive to Hwy 401This is the ideal home for families, professionals, or investors seeking convenience, comfort, and sustainability. (id:57557)
1b10 - 9390 Woodbine Avenue
Markham, Ontario
Investment Opportunity Knocking. A Retail Space on Main Floor, close to food court and elevators sitting in the Largest Asian Shopping Mall With 3 storeys, 340, 000SQFT, Could be used as professional office or retail store. Mixed with Grocery Store, Pharmacy,Health Centre, Cosmetic/Beauty Stores, Hair Salon, And More. Lots Of underground/Outdoor Parking.Close To Highway 404, Hwy 7. Lots New Development Projects In The Area Etc. Potential Growth. (id:57557)
5 Hammond Crescent
New Tecumseth, Ontario
Welcome to Beeton! Well maintained upper level of home in a quiet and mature area of town. The home is well appointed with 3 bedrooms, 2 washrooms and family room area complete w/ wet bar and walk out to back yard. Double garage is perfect for extra storage. Fully fenced yard! Landlord is looking for A+ clients, references, credit check and rental app required. Utilities extra (id:57557)
218 - 15 Wellesley Street W
Toronto, Ontario
New Renovated Professional Office sitting At The Heart Of The City. 600Sf, Never Occupied. spent $60K for upgrades. Steps To Yonge/Welllesley Subway And Minutes yet walking To U of T, Toronto Metropolitan Univ And Queen's Park. (id:57557)
218 - 15 Wellesley Street W
Toronto, Ontario
Best value. Brand New Renovated Professional Office sitting At The Heart Of The City. 600Sf, Spent $60K for upgrades. Steps To Yonge/Welllesley Subway And Walkable To U of T, Toronto Metropolitan Univ And Queen's Park. Operate your own business or invest future opportunity. (id:57557)
62 Chippewa Avenue
Ottawa, Ontario
Stunning and spacious home in sought-after City View (St. Claire Gardens), offering over 2,500 sq ft above grade plus a generous lower-level secondary suite. The main dwelling features 4 large bedrooms upstairs and 3 bathrooms, including a private ensuite in the primary bedroom. Hardwood and tile flooring throughout, no carpet. Enjoy a bright living room, separate family room with a wood-burning fireplace, a south-facing rear deck, and an upper-level balcony. The lower suite, secondary unit, includes a private side entrance, its own garage space with inside access, 2 full bathrooms, a bedroom, kitchen, living room, and a den, ideal for multigenerational living or rental income. Compliance report attached. Built in 1975, this home includes 3 fireplaces (2 gas) and has seen numerous updates: A/C, roof, windows, door hardware, and railing. Walk to College Square, Merivale Rd, Baseline transit, and Algonquin College. (id:57557)
1119 Columbia Road
Castlegar, British Columbia
Developer Alert! Prime 8.13-Acre Development Opportunity in Castlegar! Unlock the full potential of this rare 8.13-acre parcel of level, usable land, ideally positioned at the corner of Highway 3 and Columbia Road—the main entry point into the growing community of Castlegar, BC. Whether you're envisioning a residential subdivision, a commercial complex, or an industrial development, this property offers endless possibilities. It is currently zoned with the potential for rezoning to accommodate a wide range of uses. A solid 3,500 sq ft building is already located on the property, offering immediate functionality or rental income while you plan your next move. The site is surrounded by major infrastructure and businesses, including the Castlegar Airport development lands, FortisBC’s Kootenay Operations Centre, West Arm Truck Lines, and the Kalesnikoff Mass Timber Facility. With excellent exposure along a major highway and access to a trading population of approximately 60,000 people, this is a strategic investment in one of the region’s most dynamic growth areas. Subdivide if desired, or create a signature development that sets the tone for the future of Castlegar. This is a rare opportunity for visionary developers—don’t miss your chance to shape the next chapter of this vibrant and bustling community. (id:57557)
78 Myers Lane
Hamilton, Ontario
Living is easy in this spectacular end-unit townhouse (2008) backing onto a beautiful, treed greenspace. The unique multi-level floor plan has a modern feel while creating a sense of space and privacy. An open living room to kitchen layout allows for seamless integration between the two spaces and increased natural light. Just off the kitchen the deck offers a wonderful place to relax and unwind, or simply soak up the natural surroundings. You'll be impressed by the modern solid wood floating staircase. The primary bedroom, with ensuite bath and walk-in closet, is located on its own level, providing the ultimate in privacy and comfort. Two additional bedrooms on their own level as well. A walk-out basement offers even more living space, with a rec room and gas fireplace. Storage/utility room here as well. The location is unbeatable, with a short walk to amenities such as shopping, restaurants, a park, hiking trail, and major transportation routes. Includes a single car garage plus parking space. Plus handy bedroom level laundry facilities. New furnace in 2024. (id:57557)
64 - 124 Compass Trail
Cambridge, Ontario
Welcome home to a place where modern design meets everyday comfort. Nestled in a growing, family-friendly neighborhood in Cambridge, Unit 64 at 124 Compass Trail is more than just a townhome: it's a space where your next chapter begins. From the moment you step inside, you're greeted by a versatile entry-level den: perfect as a home office, reading nook, or creative studio. Thoughtfully designed, this level also offers a closet for storage, and access to your private garage, complete with a separate room for your furnace, tankless hot water heater, and water softener - keeping life efficient & organized. As you head upstairs, natural light pours in, illuminating the bright, open-concept living space. The white kitchen gleams with quartz countertops and stainless steel appliances, anchored by a stylish island with breakfast bar seating - ideal for both quick meals & late-night chats. The living room invites relaxation, while sliding doors lead you to your private upper terrace, where you can enjoy morning coffee or evening sunsets. Whether it's family dinners or friendly gatherings, the dining area (currently set up as a home office) offers flexibility to suit your lifestyle. Convenience continues with a main floor powder room & in-suite laundry with extra storage, making daily routines a breeze. Upstairs, the comfort continues with two spacious bedrooms, including a primary suite with a rarely found two walk-in closet. The spa-like 5-piece bathroom with quartz countertops brings a touch of luxury. Outside, life gets even better: You're just steps from a future school & public park, and moments from Highways 401, 24 & 7/8 - making commuting & weekend getaways effortless. With parking for two (one in the garage, one in the driveway) & low common element fees, this home offers exceptional value. Whether you're a first-time buyer, downsizer, or investor, Unit 64 is ready to welcome you with style, space & simplicity. All that's left to do is move in and enjoy. (id:57557)
14 Anson Avenue
Hamilton, Ontario
This all-brick, back-split home offers a unique and practical multi generational or in-law living arrangement with a separate entrance to the basement. This property has it all. Each level boasts its own laundry facilities and a fully equipped kitchen, ensuring convenience and privacy. The main floor greets you with a large and bright living room, perfect for relaxing or entertaining. The spacious kitchen, is open to the dining area and has loads of cupboards and counter space. Recent decor updates throughout the home add a fresh and modern touch. Upstairs, is three bedrooms and 5-piece bathroom. The primary bedroom has bonus ensuite privileges. The lower level provides an open-concept living space with a large eat-in kitchen thats perfect for gatherings. It also includes a spacious bedroom and a 3-piece bathroom. The property boasts a family-sized yard, perfect for outdoor activities and relaxation, and a large paved driveway that provides ample parking. Its convenient location ensures easy access to nearby schools, parks, shopping centers, and restaurants, offering everything you need within a short distance. (id:57557)
400, 500, 600 Shantz Drive
Didsbury, Alberta
Three commercial lots for sale in Shantz Village Phase 2 totalling 5.98 Acres. Asking price is $299,000 per Acre. Lot 4 (400 Shantz Village 2024 tax: $8,340.00 | Size: 3.010 AC | LINC: 0035569277). Lot 5 (500 Shantz Village 2024 tax: $4,239.44 | Size: 1.530 AC | LINC: 0035569285) Lot 6 (600 Shantz Village 2024 tax: $3,990.09 | Size: 1.440 AC | LINC: 0035569293). Land Use: C-1 General Commercial. Anchored By Buy-Low Foods, Dollarama & Pet Valu. Retail stores, walking paths, mixed use commercial. Proposed LIquor store and Cannabis outlet. Didsbury is located just off of QEII Highway, approx 70 km from the Calgary International Airport, or 47 minutes drive. There is a 9-hole golf course, aquatic centre, two ice rinks, softball/baseball diamonds, parks and playgrounds. There is also a hospital, an RCMP detachment as well as the Olds-Didsbury Airport, primarily for small aircraft, general aviation, and a helipad for STARS air ambulance to land. (id:57557)
600 Shantz Drive
Didsbury, Alberta
Three commercial lots for sale in Shantz Village Phase 2 totalling 5.98 Acres. Asking price is $299,000 per Acre. Lot 4 (400 Shantz Village 2024 tax: $8,340.00 | Size: 3.010 AC | LINC: 0035569277). Lot 5 (500 Shantz Village 2024 tax: $4,239.44 | Size: 1.530 AC | LINC: 0035569285) Lot 6 (600 Shantz Village 2024 tax: $3,990.09 | Size: 1.440 AC | LINC: 0035569293). Land Use: C-1 General Commercial. Anchored By Buy-Low Foods, Dollarama & Pet Valu. Retail stores, walking paths, mixed use commercial. Proposed LIquor store and Cannabis outlet. Didsbury is located just off of QEII Highway, approx 70 km from the Calgary International Airport, or 47 minutes drive. There is a 9-hole golf course, aquatic centre, two ice rinks, softball/baseball diamonds, parks and playgrounds. There is also a hospital, an RCMP detachment as well as the Olds-Didsbury Airport, primarily for small aircraft, general aviation, and a helipad for STARS air ambulance to land. (id:57557)
400 Shantz Drive
Didsbury, Alberta
Three commercial lots for sale in Shantz Village Phase 2 totalling 5.98 Acres. Asking price is $299,000 per Acre. Lot 4 (400 Shantz Village 2024 tax: $8,340.00 | Size: 3.010 AC | LINC: 0035569277). Lot 5 (500 Shantz Village 2024 tax: $4,239.44 | Size: 1.530 AC | LINC: 0035569285) Lot 6 (600 Shantz Village 2024 tax: $3,990.09 | Size: 1.440 AC | LINC: 0035569293). Land Use: C-1 General Commercial. Anchored By Buy-Low Foods, Dollarama & Pet Valu. Retail stores, walking paths, mixed use commercial. Proposed LIquor store and Cannabis outlet. Didsbury is located just off of QEII Highway, approx 70 km from the Calgary International Airport, or 47 minutes drive. There is a 9-hole golf course, aquatic centre, two ice rinks, softball/baseball diamonds, parks and playgrounds. There is also a hospital, an RCMP detachment as well as the Olds-Didsbury Airport, primarily for small aircraft, general aviation, and a helipad for STARS air ambulance to land. (id:57557)
400, 500, 600 Shantz Drive
Didsbury, Alberta
Three commercial lots for sale in Shantz Village Phase 2 totalling 5.98 Acres. Asking price is $299,000 per Acre. Lot 4 (400 Shantz Village 2024 tax: $8,340.00 | Size: 3.010 AC | LINC: 0035569277). Lot 5 (500 Shantz Village 2024 tax: $4,239.44 | Size: 1.530 AC | LINC: 0035569285) Lot 6 (600 Shantz Village 2024 tax: $3,990.09 | Size: 1.440 AC | LINC: 0035569293). Land Use: C-1 General Commercial. Anchored By Buy-Low Foods, Dollarama & Pet Valu. Retail stores, walking paths, mixed use commercial. Proposed LIquor store and Cannabis outlet. Didsbury is located just off of QEII Highway, approx 70 km from the Calgary International Airport, or 47 minutes drive. There is a 9-hole golf course, aquatic centre, two ice rinks, softball/baseball diamonds, parks and playgrounds. There is also a hospital, an RCMP detachment as well as the Olds-Didsbury Airport, primarily for small aircraft, general aviation, and a helipad for STARS air ambulance to land. (id:57557)
500 Shantz Drive
Didsbury, Alberta
Three commercial lots for sale in Shantz Village Phase 2 totalling 5.98 Acres. Asking price is $299,000 per Acre. Lot 4 (400 Shantz Village 2024 tax: $8,340.00 | Size: 3.010 AC | LINC: 0035569277). Lot 5 (500 Shantz Village 2024 tax: $4,239.44 | Size: 1.530 AC | LINC: 0035569285) Lot 6 (600 Shantz Village 2024 tax: $3,990.09 | Size: 1.440 AC | LINC: 0035569293). Land Use: C-1 General Commercial. Anchored By Buy-Low Foods, Dollarama & Pet Valu. Retail stores, walking paths, mixed use commercial. Proposed LIquor store and Cannabis outlet. Didsbury is located just off of QEII Highway, approx 70 km from the Calgary International Airport, or 47 minutes drive. There is a 9-hole golf course, aquatic centre, two ice rinks, softball/baseball diamonds, parks and playgrounds. There is also a hospital, an RCMP detachment as well as the Olds-Didsbury Airport, primarily for small aircraft, general aviation, and a helipad for STARS air ambulance to land. (id:57557)
1404 Retallack Street
Regina, Saskatchewan
Welcome to 1404 Retallack Street – a beautifully updated 2-bedroom, 1-bathroom bungalow that’s move-in ready and packed with value. This home has undergone extensive renovations, offering a modern open-concept layout that’s both functional and stylish. Enjoy peace of mind with a newer 100 AMP electrical service panel, upgraded windows, and a fully renovated kitchen and bathroom. Whether you’re a first-time home buyer looking for an affordable entry into the market or an investor seeking solid rental income, this property checks all the boxes. Don't miss your chance to own this turn-key home in a convenient location. Book your showing today! (id:57557)
35 Nancy Street
Moncton, New Brunswick
This friendly budget 2 bedroom mobile home is located in Bankview Estates (previously White Frost Village) park off Salisbury road. From Nancy St, enjoy a view of the Petitcodiac river. The main room is an open concept area where you will find the kitchen, dining and living room. There is a mini split that offers cool air in summer. The mobile home features a 3 pce bathroom with a tub, 2 bedrooms and a 23X7 deck outside. The owner pays $358 for the monthly park fee which includes water/sewer, garbage pick up and snow removal on the Main Street. (id:57557)

