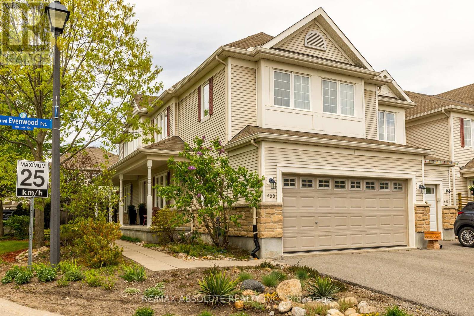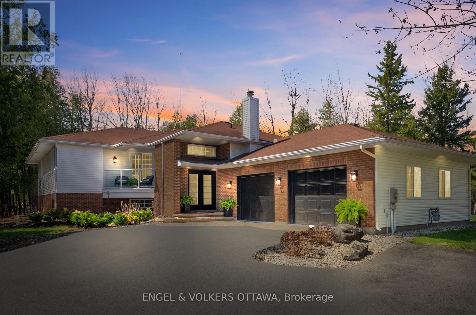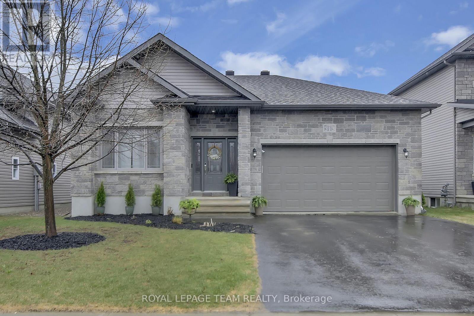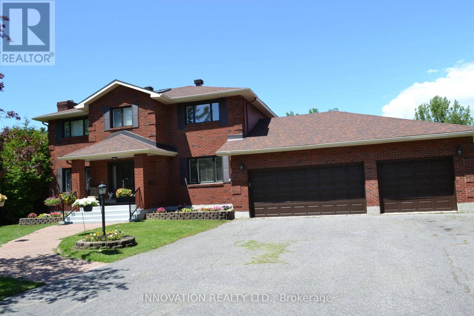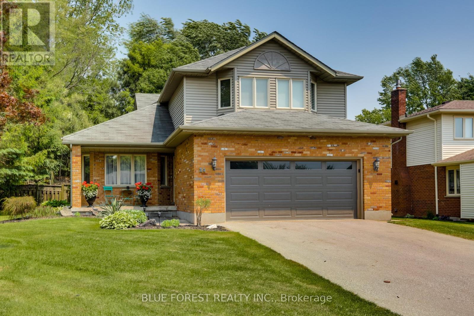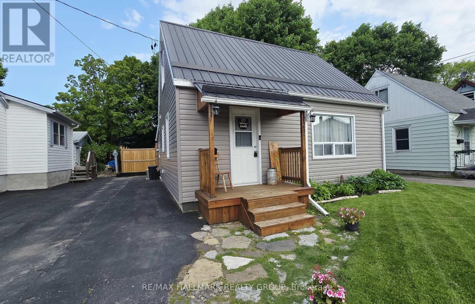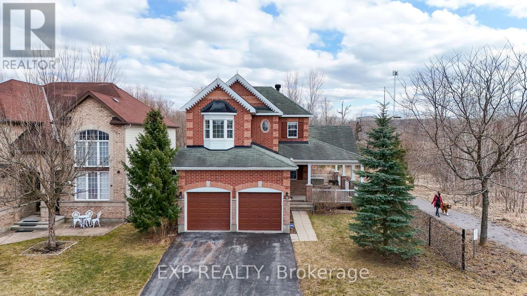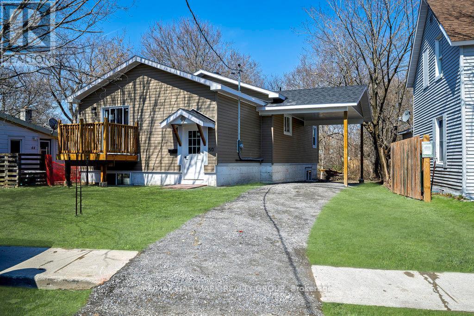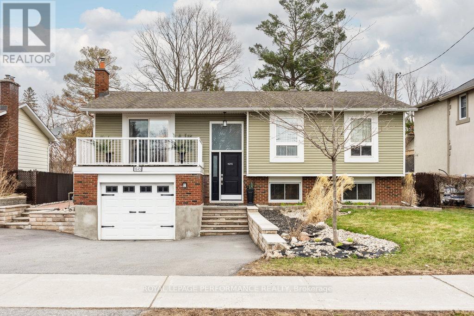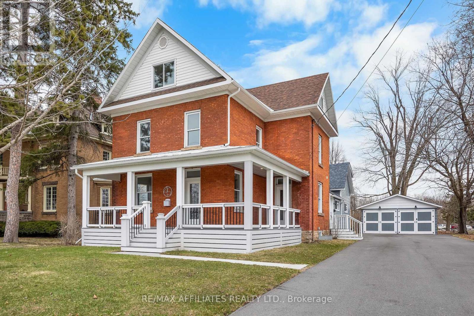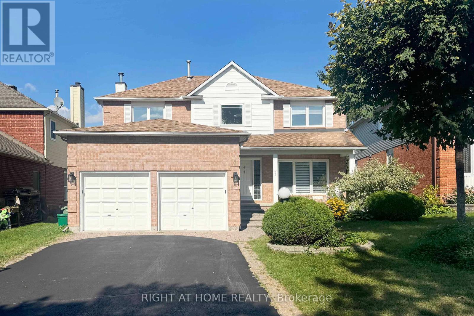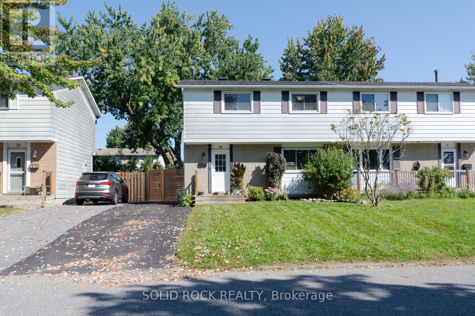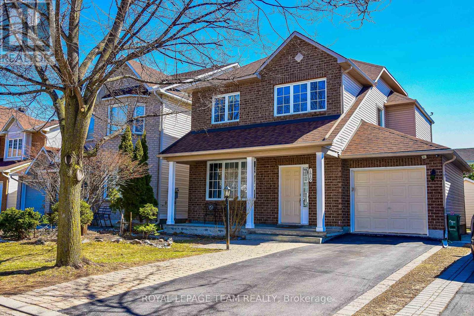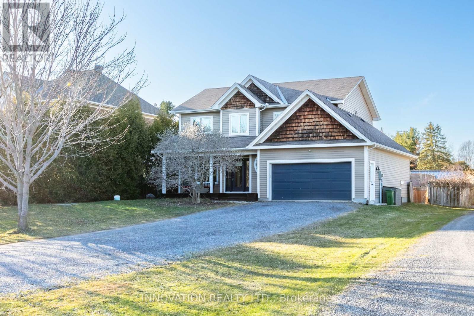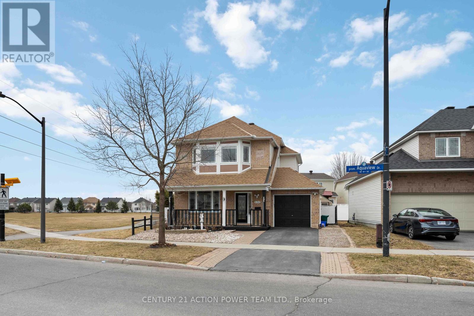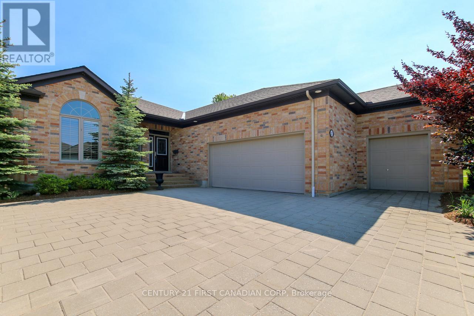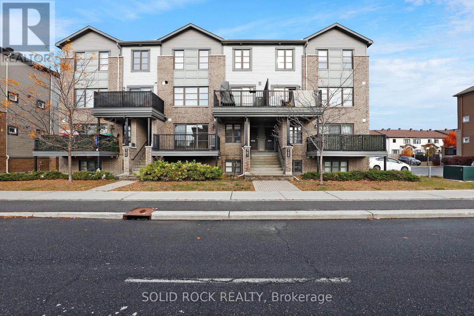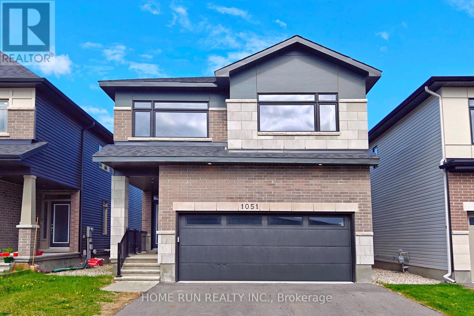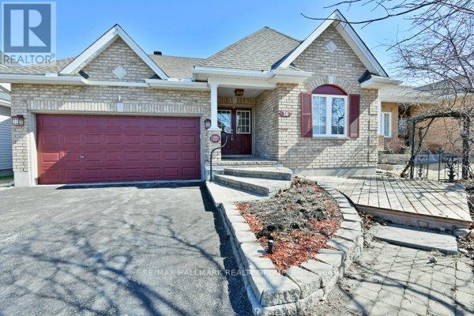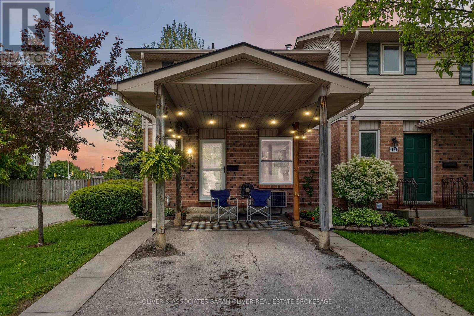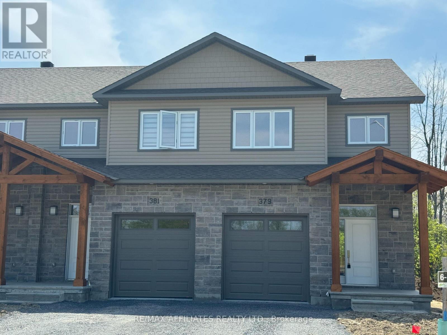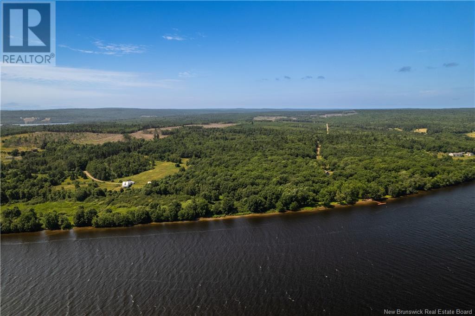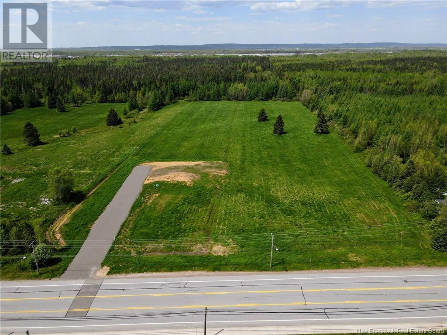17 Lockview Road
Ottawa, Ontario
Experience exceptional waterfront living on just under 1.5 acres along the serene back channel of the Rideau River. This beautifully renovated home has been updated from top to bottom with high-end finishes and modern comforts throughout. Tucked away on a quiet, dead-end street, it offers the ultimate in privacy and tranquility. Enjoy a fabulous outdoor lifestyle with nearby access to Beryl Gaffney Park's scenic trails and natural beauty. A rare opportunity to own a turn-key oasis in one of Manoticks most peaceful and picturesque settings. Stunning updates throughout including all new windows, new doors, flooring, mechanical systems all packaged up in a beautiful package, right out of the pages of a magazine. Large kitchen perfect for gathering and hosting! You will love the new cooktop, stainless steel appliances, and functional kitchen island! Fabulous storage options and functionality in this beautiful, modern space. Primary bedroom with stylish finishes and a serene, modern aesthetic. Large windows frame stunning riverfront views, filling the space with natural light and a sense of tranquility. A chic cheater ensuite adds both convenience and luxury, blending design and function.The walk-out basement offers a cozy retreat with a charming electric fireplace, perfect for relaxing evenings and gazing out at the river. Flexible living spaces provide room for a home office, gym, or guest suite to suit your lifestyle. A full bathroom adds convenience and functionality to this inviting lower level. This home feels like a private spa retreat, featuring a luxurious barrel sauna and hot tub perfectly positioned to overlook the tranquil water. It's the ideal setting to unwind, recharge, and enjoy peaceful waterfront views year-round. 24 hours irrevocable on all offers as per form 244. (id:57557)
146 Bishop Street S
North Glengarry, Ontario
Spacious & Functional Family Home on Large Town Lot! This home offers an abundance of space and functionality - perfectly suited for a growing or busy family. Currently owned by a lively family of six, this home combines everyday convenience and comfort. With a generous lot size and ideal location, it's designed for those who need room to spread out and enjoy every moment. The spacious 2-storey design boasts ample living space across both floors. Featuring practical main floor laundry, a main floor bath with a walk-in tub, and a large, bright front sunroom that is perfect for sipping your morning coffee or unwinding at the end of the day. 3 generously sized bedrooms on the upper level provide plenty of space for rest and relaxation. Sitting on a sizable town lot, with 2 driveway entrances for additional parking, there's ample outdoor space for kids to play, gardening, or simply enjoying the fresh air. Whether you want to build a dream outdoor oasis or have plenty of room for the kids to run, this lot offers endless possibilities. Located in a peaceful town, this home offers the perfect balance of quiet, suburban living with proximity to schools, parks, shopping, and more. Lots of upgrades, including pergola (2024), Deck (2022), Roof (2020), A/C (2020), sewer lateral replaced (2022), windows (2019-2023) Furnace (2017). Dont miss the chance to make this amazing property yours today! (id:57557)
2459 Esprit Drive
Ottawa, Ontario
Nestled in the heart of Orléans, this exquisite single-family home is a perfect blend of luxury, comfort, and convenience, meticulously maintained to surpass even model-home standards. The main level features a versatile office/den or spare bedroom, while gleaming hardwood floors flow seamlessly throughout the main and upper levels, complemented by a stylish hardwood staircase. The gourmet kitchen boasts ample cabinetry, sleek stone countertops, and premium stainless steel appliances, ideal for both everyday living and entertaining. The finished lower level presents a dynamic space for a home office, recreation room, or fitness area, complete with a convenient three-piece bathroom. Enjoy ultimate privacy with no rear neighbors, backing onto tranquil greenspace, along with an extended interlock driveway accommodating three vehicles. Situated in a prime location, this home is steps from top-rated schools, OC Transpo routes, shopping at Place dOrléans, gourmet grocers like Farm Boy and Loblaws, and scenic parks such as Petrie Island. Turnkey and impeccably presented, a rare opportunity to own a sophisticated retreat in one of Orléans most desirable neighborhoods. (id:57557)
400 Evenwood Pvt
Ottawa, Ontario
3 BED, 3 BATH, TWO CAR GARAGE, END UNIT in popular Stonebridge next to the Golf Course!!! Second floor laundry room WITH large window. Hardwood flooring on main, granite counter tops, walk-in pantry and a lovely, spacious back deck with beautiful perennial gardens. This home has super sized rooms - all 3 bedrooms are formidable and 2 with walk-in closets!!! Primary has a gracious ensuite complete with garden tub, separate shower and lots of storage. Double-wide linen closet, perfect for blankets and extra pillows. Charming, covered front porch provides shade on a sunny day with a glass of lemonade. Fully fenced yard and generous side garden round out this darling abode. Lots of parking for guests in the driveway or extra spots within the complex. $86/month assoc. fee. Newer furnace, A/C and fridge. Cedar deck and exterior BBQ hook up! OPEN HOUSE June 8th, 2025! (id:57557)
7359 Marcella Drive
Ottawa, Ontario
Welcome to 7359 Marcella Drive, a private 2-acre retreat in Greely on a quiet no-through-traffic street. This lovely 5-bedroom, 3-bathroom home has seen over $120,000 in upgrades, including popcorn ceiling removal ($7,000), outdoor vinyl siding w/ upgraded urethane protectant, front door replacement ($10,000), garage finishes ($9,000), renovation of primary bathroom ($15,000) with approximately an additional ($69,450) in updates throughout. Open-concept main level features hardwood floors, large windows, gas fireplace, laundry & access to a wrap-around, partly screened-in deck. Kitchen includes white cabinetry, tiled floors, granite countertops, ample storage, & generous counter space for cooking & entertaining. Primary bedroom sits on right wing w/ ensuite, his/hers closets, while two additional bedrooms & full bathroom are on opposite side. A few steps down, walkout lower level offers family & games room w/ wall-to-wall windows, second gas fireplace, two eligible bedrooms, & a two-piece bathroom, where a tub or shower could easily be installed. Heated garage ($5000 HAWT DAWG Gas Heater for 2000 sq ft ) is a handy persons dream retreat with custom epoxy flooring ($3400). Improvements at every turn! Outside offers privacy surrounded by mature trees, no rear neighbors, firepit for evenings w/ friends. Located close to golf, walking paths, schools, & everyday amenities. "Privacy, Perfection, and Peace of Mind Where Refined Living Meets Tranquil Surroundings" (id:57557)
11051 Cooper Road
North Grenville, Ontario
Lovely Country Home with Triple Garage & Chef's Kitchen. Nestled on a peaceful country road, this inviting 3-bedroom, 2-bathroom home built in 2006, offers the perfect blend of rural tranquility and modern comfort. From the welcoming front porch, step into the open-concept main living area bathed in natural light and designed for both family living and entertaining. At the heart of the home is a stunning chef's kitchen with a large island, warm wood cabinetry, a generous pantry wall, and new appliances. The slate-tiled dining area has convenient patio door access to the deck and expansive backyard. The thoughtfully designed layout offers privacy with the spacious primary suite located at one end of the home for privacy. This luxurious retreat includes a recently renovated 4-piece ensuite with a new vanity, separate shower, and soaker tub. Large walk-in closet with custom shelving and organizers plus additional closet hiding the new laundry appliances. Two additional well-sized bedrooms are located on the opposite side of the main floor and share a modern 3-piece bathroom with a stand-up shower. Downstairs, the partially finished basement features charming cedar shiplap walls, a cozy woodstove and is ready for your finishing touches! Ideal space to create a rec room/family room, home gym, or office space. Car enthusiasts and hobbyists will love the heated triple car garage, which includes one overheight perfect for a tractor, RV, or work vehicle. The large yard offers excellent outdoor living and storage potential, complete with a chicken coop and space for gardens, birdwatching, or recreational use. Located near Limerick forest with trails for all your recreational adventures, including ATV and snowmobiling, walking, cross-country skiing, tobogganing, and anything you can do in nature! (id:57557)
118 Timberwalk Trail
Middlesex Centre, Ontario
Welcome to The Tara by Saratoga Homes, a beautifully designed 2,537 sq. ft. modern two-storey home with a sleek brick and stucco exterior. The main floor offers a bright and open layout, ideal for both family living and entertaining. The spacious kitchen, dinette, and great room flow together seamlessly, anchored by a cozy gas fireplace. A flexible space on this level can be used as a study, dining room, or living room tailored to your needs. Additionally, the large laundry/mud room off the garage entrance adds a practical touch, providing ample storage and organization space.Upstairs, you'll find four generously sized bedrooms, including a bathroom that adds both convenience and privacy for family members or guests. The thoughtful layout of the second floor ensures comfort and functionality for everyone.The Tara perfectly balances modern design and family-friendly features, making it the ideal home for today's lifestyle. (id:57557)
2374 Jordan Boulevard
London, Ontario
Are you looking for incredible VALUE? Check out this stylish Alexandra Model TO-BE-BUILT by Foxwood Homes packed with value-level finishes in the popular Gates of Hyde Park community. Enjoy 4-bedrooms, 2.5 bathrooms, over 2100 square feet plus an optional side entrance leading to the lower level. Our Value Finish Package includes luxury vinyl plank floors, carpeted bedrooms and more. Various floorplans and lots available. 2025 and 2026 Closings available. This Northwest London location is steps to two new elementary schools, community park, shopping and more. Welcome Home! **EXTRAS** Join us for our Open Houses each Saturday & Sunday at our Model Home at 2342 Jordan Blvd (Lot 85) between 2pm - 4pm. See you there! (id:57557)
435 Edith Cavell Boulevard
Central Elgin, Ontario
Unbelievable location. Sand at your door with access to Big Beach, Pumphouse Beach and Downtown. 2 Bedrooms, potential to develop the loft, 2 Parking spots. Great opportunity at this price point in Port Stanley, within a leisurely walk to the vibrant heart of downtown, where you can enjoy an array of charming shops and exceptional restaurants. As you approach this inviting home, you'll immediately appreciate the welcoming front deck and the fenced-in yard, all enhanced by stone siding that adds to its character. Step inside to discover an open-concept living and dining area that effortlessly flows into the well-equipped kitchen. The kitchen features a convenient door that leads to the back, perfect for seamless indoor-outdoor living and entertaining, and also offers two parking spaces and a shed perfect for storage. The living room is designed for comfort and warmth, featuring a cozy gas fireplace that creates a welcoming ambiance for relaxing evenings. This floor also includes two comfortable bedrooms and a full 4-piece bathroom for functionality. Additionally, the home boasts a partially finished loft that presents a fantastic opportunity for customization whether you envision it as a home office, additional guest space, or a fun play room for the kids, the choice is yours. With its ideal location close to the beach and the downtown area, combined with its charming features and flexible living space, this property offers both convenience and potential. Dont miss your chance to make this Port Stanley gem your own and enjoy all the best that coastal living has to offer. **EXTRAS** LOT - 43.01ft x 51.80ft x 21.31ft x 43.99ft x 78.24ft (id:57557)
313 Colmar Street
Russell, Ontario
*** Open House Sunday June 8th 2025 2-4pm*** Welcome to this stunning warm and inviting 2 + 1 bedroom Bungalow offering charm, comfort, and modern conveniences! Located on a quiet street in a desirable neighbourhood. Step inside to a welcoming foyer which leads to the open concept main living area with hardwood throughout. The living room features a charming accent wall with electric fireplace and custom shelving.The Dining Room is great for entertaining with plenty of light and an impressive vaulted ceiling. The Gourmet kitchen boasts a deep apron sink, oversized breakfast bar island with granite countertops; all perfectly complemented with Stainless Steel appliances (including gas stove and double fridge freezer!) The Main floor Primary Bedroom is its own suite! Large Bedroom, Separate Walk in Closet and a Luxurious 3pc ensuite with a custom walk in shower.The main floor also includes a 2nd Bedroom and full 4pc bedroom. The Mudroom has a large closet and easy access to the attached double car garage. The Lower level has been fullyf inished. This large open concept space has a media/entertainment area, exercise area, office area, and play area. There is also a 3rd bedroom and laundry. Step outside and enjoy the fencedyard which is quite private with mature trees, a patio for entertaining and a pergola. (id:57557)
7 Grierson Lane
Ottawa, Ontario
WELCOME TO 7 GRIERSON LANE, A 4 BEDROOM, 3 CAR GARAGE, BRICK HOME. LOCATED IN RURAL KANATA ONLY A FIVE MINUTE DRIVE TO KANATA SHOPPING, RECREATION CENTER AND THE KANATA NORTH BUSINESS PARK. WITH OVER 2 ACRES OF OPEN SPACES AND TREES ONE CAN ENJOY THE BEAUTIFUL NATURAL SURROUNDINGS IN PEACE AND QUIET. THE HOME FEATURES NEW VERDUN PVC TOP QUALITY WINDOWS INSTALLED IN 2025 WITH A FULL 25 YEAR WARRANTY, A GENARAC 24kw FULL HOME GENERATOR with 200A AUTOMATIC TRANSFER SWITCH INSTALLED IN 2024, KITCHEN COMPLETLY REMODELED IN 2024 WITH HIGH END CABINETRY AND QUARTZ COUNTERTOPS, BUILT IN OVEN, MIRCOWAVE, FRIDGE , AND LARGE PANTRY. NEW SEPTIC SYSTEM IN NOVEMBER 2020, NEW ROOF IN 2016 WITH OWENS CORNING DURATION LTD LIFETIME SHINGLES WITH TRANSFERABLE WARRANTY. THERE IS A MAIN FLOOR DEN ,AN ATTACHED 3 SEASON SUNROOM , WITH HARDWOOD FLOORING THROUGHOUT MOST OF THE HOME AND NEW TILE AND PREMIUM VINYL PLANK FLOORING WITH HIGH TRAFFIC DURABILITY. (id:57557)
14 Eric Drive
Thames Centre, Ontario
Great family home, located on the North West corner of town, making it a very short commute to London. This 3 + bedroom home features three bathrooms, an attached two car garage and a backyard made for relaxing and entertaining. Enter the foyer and you will be greeted by ceilings that soar both levels and are adorned with tasteful light fixtures. The livingroom is inviting and shares a space with the dining area. Next, is the eat in kitchen, accented in white. A main floor family room with patio doors makes for very comfortable family living. You will also find a powder room and laundry/mudroom on this level. Ascend the staircase and you will find three bedrooms, the primary is spacious with an ensuite retreat, dressing area and walk in closet. There is also another full bathroom and two more good sized bedrooms. On the lower level, you will find what can easily be utilized as an additional bedroom, a finished recroom, a utility room and all of the storage that you will need. (id:57557)
231 William Avenue
Renfrew, Ontario
Discover easy living in this adorable, updated 3 bedroom home perfect for anyone starting out or winding down and looking for a huge, fully fenced backyard for children or pets to play freely. Larger than it looks from the street being almost 1100 sq ft of living space. The main level has all your needs on one floor including the primary bedroom. The upstairs hosts two additional bedrooms suitable for queen-sized beds, each featuring a closet and extra storage tucked in the eaves. Hardwood floors can be found in the living room, kitchen, hall and bedrooms. The inviting Kitchen overlooks the Living Room and offers plenty of cabinets and counter space for food preparation. The bright & cheery 4 piece bath has a vanity, vinyl flooring and a lovely frosted French door to bring in extra light. At the end of the hall, the laundry/utility room has access to the large mud room which leads to the back yard and handy for an every day entrance. The backyard is a sought after haven with new fencing in 2023, a tiered deck, patio and gates to the side yards complete with 2 storage sheds. There's ample parking for 3 cars in the paved laneway. This extraordinary low-maintenance home is a true gem and must be seen! Welcome Home! (id:57557)
143 Bartonia Circle
Ottawa, Ontario
INVESTORS?? Here's your chance to own the coveted Mattamy modified Marigold corner model home. What a great deal for investors with 5 bedrooms and 3.5 baths! Starting on the main level, there is a modest open concept living and kitchen areas. Imagine your busy kids finishing homework in their own bedroom, or on the breakfast bar. Put the TV in the basement family room and keep the smaller main level for family game time and meals. This home has a bedroom or an office for everyone in your family, yet modest in size for easy maintenance. Imagine your choice of offices or den(s), 4 on the converted upper floor and one in the basement with an above-grade window. 3.5 bathrooms, including a full bath in the basement. With a separate entrance from the garage, you can easily create a private suite for rental income or extended family. The upstairs primary bedroom has a large walk-in closet and an extra closet for those special occasion outfits. 4 four-piece ensuite completes the primary bedroom. 3 secondary large bedrooms round out the modified upper level. The finished basement features a uniquely shaped, small family room with a convenient adjacent three-piece bathroom, and possible kitchen area. Laundry is convenient at the bottom of the stairs with extra storage. Fully enclosed furnace room with extra storage. So much potential! Fully fenced yard with patio for your pets, kids and family BBQs. House was built in 2017 with lots of life left in the furnace, A/C & roof. Immediate possession! (id:57557)
270 West Lake Circle
Ottawa, Ontario
Welcome to this stunning custom-built home with 4,500 sq ft of living space, offered by the original owners and nestled in the prestigious West Lake Estates. With exclusive access to the tranquil communal lake, this home offers the perfect blend of elegance, functionality, and comfort. From the moment you step into the bright and airy foyer, you're greeted by timeless architectural details including arched doorways, rich maple hardwood floors, and an exquisite empire coffered ceiling. The heart of the home is the chef's kitchen, featuring quartzite countertops, sleek maple cabinetry with abundant storage, a professional-grade Frigidaire thermal refrigerator, and a convenient walk-in butler's pantry that connects seamlessly to the formal dining room complete with water views and a recessed ceiling for added sophistication. The primary suite offers a peaceful retreat with a generous walk-in closet and a luxurious 5-piece ensuite, including dual vanities, a soaker tub, and a glass walk-in shower. Two additional main-floor bedrooms boast picturesque lake views and share a stylish Jack-and-Jill bathroom with double sinks. Practicality meets beauty with a large mud/laundry room and a charming screened-in porch, perfect for quiet mornings or entertaining. Expansive back windows flood the living spaces with natural light and open to a sprawling deck, ideal for hosting under the open sky. The lower level is a haven for relaxation and entertainment, featuring warm maple floors with in-floor heating, a spacious billiards room, and a cozy theatre room. A fourth bedroom with a walk-in closet and rough-in for a bathroom provides additional flexibility. Ample storage rooms, a massive cold storage, and direct garage access complete the lower level. This impeccably maintained home combines elegance and efficiency in a coveted lake community. $200.00 annual co-tenancy fee for lake maintenance. Ecoflo sustainable septic system. (id:57557)
328 Maxwell Bridge Road
Ottawa, Ontario
This beautiful former model home sits on an oversized lot, backing and siding onto green space, offering both privacy and scenic views. The main level features stunning cherry wood flooring, crown molding, and elegant granite floors in the foyer. The gourmet kitchen boasts custom cabinetry, granite countertops, and stainless steel appliances, along with a tall pantry for ample storage. The finished basement provides a spacious recreation room, a cozy den, and a 3-piece bathroom. Step outside to the custom-covered porch off the dining room, complete with Brazilian wood floors, recessed lighting, and a fire pit perfect for relaxing or entertaining. Additional features include a built-in audio system, irrigation system, and countless upgrades throughout the home. With hardwood and brand new wall-to-wall carpeting, this home offers a perfect blend of style and comfort. Recently painted top to bottom, giving it that fresh and new look. Strategically located to many Kanata tech sector jobs and tons of amenities and high rated schools, this house has it all! (id:57557)
50 Carss Street
Arnprior, Ontario
*** OPEN HOUSE SUN 200-400PM *** BE ONE OF THE FIRST TO VISIT THIS 5 STAR RENO TUCKED AWAY ON A SECLUDED RAVINE LOT IN A QUIET CORNER THATS JUST A FEW MINUTES STROLL TO HISTORIC DOWNTOWN ARNPRIOR. WONDERFULLY OPEN FLOOR PLAN FLOWS EASILY OUT OF LIVING RM TO RAISED LOUNGING DECK. CLEAN WHITE KITCHEN CABINETRY. PRIMARY BEDROOM FEATURES FULL ENSUITE BATH WITH DIRECT ACCESS TO STEP-SAVER MAIN FLOOR LAUNDRY. MAIN BATH FEATURES FULL WIDTH WALK-IN SHOWER. FRIDGE, STOVE, WASHER & DRYER TO BE INSTALLED BEFORE COMPLETION. 3RD BEDROOM/ FAMILY RM (or 3rd BR) TO BE FINISHED ON LOWER LEVEL PRIOR TO CLOSING. GOOD POSSIBILITY OF INCORPORATING THAT 3RD BEDRM INTO A 2 BEDRM SECONDARY UNIT AFTER COMPLETION. ANNUAL GROSS RENTAL INCOME FOR THAT UNIT COULD LOOK LIKE ... $30,000 (est??) & THAT'S AN INVESTMENT THAT COULD PAY FOR ITSELF IN JUST A FEW YEARS (!!!) IMPERIAL RM DIMENSIONS - LR(M)14-6x12-6 DR(M)11-3x10 KIT(M)14-2x11-5 MBR(M)11-8x11 ENS4(M) 0-11x5 BR(M)10x9-9 BTH3(M)10-9x5 LDRY(M)11-0x6-9 BR/FAM RM(L)14-3x12-3 (id:57557)
6481 Rideau Valley Drive N
Ottawa, Ontario
Charming bungalow nestled on a beautiful half-acre lot at the edge of the prestigious Carleton Golf & Yacht Club community in Manotick. This delightful home offers the perfect blend of comfort, privacy, and convenience, ideal for those seeking a tranquil lifestyle with close proximity to essential amenities. The open-concept main floor is filled with natural light from large east and west-facing windows, creating a warm and inviting living space. The bright living room flows seamlessly into a functional kitchen and dining area, with direct access to a private backyard surrounded by mature trees and lush gardens, perfect for outdoor entertaining. Two well-appointed bedrooms and a full main bathroom complete the main level. The second bedroom appears to have previously been two separate rooms, which were combined into one; it may offer potential for conversion back to a three-bedroom layout. The finished basement extends your living space with a generous recreation room, a versatile den, a convenient powder room, and abundant storage options. Stylish, waterproof, and durable Rigid Core flooring runs throughout both levels, combining practicality with contemporary appeal. A spacious double-car garage with inside entry offers both parking and additional storage. Two garden sheds provide even more outdoor storage for tools, equipment, or seasonal items. Located just south of Manotick's charming village core, this home is minutes from the Rideau River, scenic parks, and local amenities. Quick access to Highway 416 ensures an easy commute to Ottawa and surrounding areas. Living room picture window is being replaced by Verdun in May. (id:57557)
1645 Fisher Avenue
Ottawa, Ontario
*OPEN HOUSE THIS SUNDAY JUNE 8TH FROM 2:00-4:00PM*Introducing 1645 Fisher Avenue! This centrally located home has easy access to downtown, Mooney's Bay, and the Civic Hospital. This well-maintained property features four bedrooms, with three upstairs and one in the basement, and two bathrooms (a 4-piece upstairs and a 3-piece downstairs), providing ample space for both family and guests. Natural light fills a welcoming interior, where recent updates include a new fibreglass front door (2019) and an air conditioner (2020), enhancing both the entry and the comfort of the home. An in-law suite in the basement offers privacy and convenience for extended stays.The property's backyard boasts an in-ground pool with a new liner installed in 2019 and a pool heater added in 2022, alongside upgraded driveway, retaining wall, and walkway completed in 2022, preparing the outdoor space for family fun and gatherings.This home is positioned as an ideal blend of comfortable living and access to outdoor and local amenities. Roof is from 2006, Windows 2008. If looking for a property that balances indoor comfort with outdoor appeal and convenience, this could be the home for you! (id:57557)
45 Drummond Street W
Perth, Ontario
Welcome to a rare opportunity in the heart of historic Perth, just steps away from everything this vibrant community has to offer. This beautifully restored home has undergone extensive renovations, seamlessly blending modern updates with timeless charm. Zoned R3, the property offers incredible versatility ideal for multigenerational living, generating rental income, a home office, or any lifestyle you envision. The main residence features 4 bedrooms, 2.5 baths, a stunning kitchen, and a cozy living/dining room with a gas fireplace. A bonus third-floor loft adds flexible space to suit your needs whether its a play room, studio, or retreat. In addition, a separate 1-bedroom, 2-bath apartment with its own laundry and open-concept design offers privacy and income potential truly a rare find in the town of Perth. Don't miss the chance to own this one-of-a-kind property in one of Ontario's most charming communities. (id:57557)
206 Old Pakenham Road
Ottawa, Ontario
Charming Log Home in a Private, Natural Setting Fitzroy Harbour Tucked away at the end of a quiet cul-de-sac, this beautiful 2-bedroom log home offers the perfect blend of rustic charm and modern comfort. Enjoy peace and privacy in this serene setting with no rear neighbors and the tranquil Snye River right in your backyard perfect for relaxing on the spacious deck surrounded by nature. The Snye River, a shallow, rocky stream, separates Morris Island from the mainland. It originates as a branch of the Mississippi River, which enters the Ottawa River at Marshall Bay, just upstream of Morris Island. About 500 meters from the mouth of the Mississippi, the Snye branches off at a 90-degree angle and winds northeast for several kilometers before rejoining the Ottawa River near Fitzroy Harbour. This unique waterway offers a picturesque and peaceful backdrop to the property. Step inside to a warm and inviting open-concept living and dining area, ideal for both entertaining and everyday living. The fully finished basement adds excellent bonus space, featuring a games room, full bathroom, office/den, craft area, and cold storage perfect for family activities, hobbies, or working from home. Outside, enjoy a spacious deck, an above-ground pool for summer fun, and a tilled garden area ready for planting. A single-car garage adds additional convenience and storage. Located in the heart of Fitzroy Harbour, you're just minutes from local amenities and outdoor adventure. Fitzroy Provincial Park lies just on the outskirts of the village, offering beautiful trails, picnic areas, and river access. The village itself features a community park, vibrant community center, Catholic public school, churches, and a corner store with post office and LCBO outlet all adding to the welcoming, small-town charm. Whether you're seeking a peaceful retreat or a warm and inviting place to call home, this property truly offers the best of both nature and community living. (id:57557)
515 West Lake Circle
Ottawa, Ontario
Welcome to this stunning custom-built bungalow. Offering 6,400 sqft of living space, this one-owner masterpiece is nestled on a serene pond in the prestigious West Lake Estates. With 5-bedrooms and 4-bathrooms the home showcases premium construction materials and unparalleled craftsmanship. An entertainment room of 1,000 sqft, 4 walk in closets and 1,340 sqft of utility room areas ensures there is ample space for all your needs. The attached garage of 1,400 sqft is insulated and dry walled to interior quality finishes with 11.5 ft ceiling height, 4 parking spaces, 4 garage doors and access to the walk-out level. Situated on a 2.1-acre treed lot with 250 ft of pond frontage and located close to the Village of Carp, The Cheshire Cat Pub and the Tanger Outlets the home offers a tranquil and picturesque setting with a friendly, neighbourly atmosphere. There are many oversized features including 12 ft ceilings in the study, foyer and main hall. A breathtaking 22 ft cathedral ceiling in the great room that extends to the 570 sqft covered deck with a 22 ft tall cultured stone double sided fireplace. The remainder of the home features 9 ft ceilings with stunning pond views. The chefs kitchen is 475 sqft with a large granite island, oversized pantry and full size individual stand alone fridge and freezer. Hardwood and ceramic flooring throughout the home. Natural gas furnace, hot water tank (owned, not rented), stove, and barbecue. Paved laneway, custom-built 10ft x 20ft storage shed. 40-year shingles, R30 wall and R50 attic insulation. Central vac, central air, and an ultra-high efficiency furnace. Thermal insulated UV-protected windows with coloured frames. Elegant stone and stucco exterior. $200 per year association fee. This meticulously maintained home is pet-free and smoke-free, ensuring a pristine living environment. Don't miss the opportunity to make this exceptional property your own. Contact us today to arrange a viewing. You won't be disappointed. (id:57557)
8770 Bank Street
Ottawa, Ontario
Welcome to 8770 Bank Street in the village of Vernon, Ontario. Just inside Ottawa city limits, only 25 minutes to downtown and only 10 minutes from shopping essentials. This charming, full brick bungalow would be a perfect starter home for a young family or just as perfect for a couple of empty nesters or retirees. This 2 bedroom, 1 bathroom, well maintained home is surrounded by lovely gardens and features an attached 3 season gazebo looking out onto the large beautifully landscaped backyard. Come in the front door, where the entry way opens to a spacious bright living room with extra large windows. Things flow easily to the large Country Kitchen with a good-sized eating area and oversized windows. The extra wide centre hallway leads you to the back of the house. This is where you will find the generous master bedroom filled with natural light by its 3 full-sized windows. Right next door is the updated full bathroom. Another hallway takes you past the kitchen, the back door and basement access. Here is where the second bedroom is located. An ample-sized room, quiet and private great for a nursery, child's bedroom, guest bedroom or separate office / studio. Taking you downstairs now. You can find a cozy spot to warm yourself by the wood stove. There is also a workshop, separate area for laundry, separate utility space and a storage room. You will also find a bonus room which is currently set up as a music room / studio. Looking outside, this property certainly has a lot of personality. From the curb-side appeal of the front gardens, the unique driveway, added interest of patios and walkways that weave around the woodshed and gazebo. Thru the expansive backyard and out to the fire pit and artistic garden shed. We cap it all off with not neighbours, but treed forest beyond. (id:57557)
4 Balding Crescent
Ottawa, Ontario
Welcome to this beautifully-updated detached home on an expansive PIE-Shaped lot (60ft rear width) in prestigious Kanata Lakes. This spacious home features a Carpet-Free interior for effortless cleaning and is flooded with natural light from numerous recently-replaced Floor-to-Ceiling Windows, further enhanced by a newer energy-efficient Heat Pump that helps reduce utility costs year-round. Recently upgraded Chef's Kitchen offers Stainless Steel appliances, sleek Quartz Countertops and a very big bright Solarium-style eating area with Large Picture Windows that bring the outdoors in. All bedrooms are generously sized and both second-floor bathrooms have been tastefully renovated with modern finishes, Double Vanities, and luxurious Glass-Enclosed showers, offering a perfect blend of style and comfort. The Oversized private backyard with a spacious Deck is ideal for family fun and outdoor entertaining. The partially finished basement offers a great opportunity to bring your dream renovation to life. There's also a Cold Room perfect for storing your favorite wine or preserves. Thoughtful updates provide peace of mind: Heat Pump (2024), Windows above the ground (2016), Basement Windows (2024), Roof Shingles (2009), Front Interlock (2010), 2nd Level flooring (2022), Kitchen Cabinet (2025), Kitchen Quartz Countertops and Sink (2025), Refrigerator, Stove and Dishwasher (2022), Both Washrooms on the 2nd floor (2022), Attic Insulation (2018), Furnace (2010), Hot Water Tank (2013). Mins to Kanata North High Tech Park, Top ranked schools, Kanata Centrum, DND, Tanger Outlets, Golf, Hwy 417 & more. Don't miss the chance to own this rarely offered, move-in-ready home! (id:57557)
16 Shouldice Crescent
Ottawa, Ontario
This well-maintained 4 bed, 2 bath semi-detached gem is on a quiet street, close to top schools, parks, shopping, & recreation. Minutes from the 417, enjoy a quick 20 min commute to downtown a perfect blend of peace & convenience. Renovated inside & out, the main level features a spacious living area & elegant dining room w/ patio doors to a private backyard oasis. The kitchen shines w/ stainless steel appliances, shaker-style cabinets, & ample storage. Upstairs, 4 bedrooms offer plenty of space, while the lower level boasts a cozy family room & laundry/utility room for convenience. Outside, the backyard retreat includes a deck (2020) & patio, perfect for summer BBQs, a large shed while mature trees provide privacy & shade, creating a serene escape. New furnace & A/C (2017) ensure year-round comfort. This isn't just a house, it's a place for lasting memories. Don't miss out! Schedule your tour today! Offers will only be looked at on Monday, June 9, 2025 after 5pm. (id:57557)
176 Windhurst Drive
Ottawa, Ontario
MOTIVATED SELLERS!!!! GREAT LOCATION FOR YOUR FAMILY WITH JUST A FEW STEPS AWAY FROM CHAPMAN MILLS PARK AND ITS BASKETBALL COURT.... DON'T MISS OUT!!! (id:57557)
357 Castor Street
Russell, Ontario
Step into comfort and style with this beautifully updated 3-bedroom home, designed for effortless living and unforgettable entertaining. The open-concept main floor boasts a spacious eat-in kitchen complete with a large island breakfast bar, granite countertops, and ample cabinetry perfect for the home chef. The inviting living room features a cozy gas fireplace, while the separate dining area with rich hardwood flooring sets the stage for memorable meals with family and friends. Upstairs, you'll find hardwood throughout and a generously sized primary bedroom retreat with a walk-in closet and a luxurious 4-piece ensuite, including a soaker jacuzzi tub. The huge fully finished basement is a standout feature, offering modern laminate flooring, a convenient powder room, and a versatile layout that includes a combo family room/rec room and a dedicated home gym space ideal for relaxation, fun, and fitness. Now for the showstopper the incredible backyard oasis! Enjoy summer days in the above ground pool (2021), unwind in your private sauna, and host unforgettable evenings at the built-in covered bar on your two-level deck. The fully fenced yard is beautifully landscaped with perennial gardens and includes a 14 x 20 shed with overhead door (2022)perfect for storage or hobbies. This home truly has it all, style, space, and that dream backyard. Just move in and start making memories! (id:57557)
52 Main Street
Merrickville-Wolford, Ontario
52 Main Street, Easton's Corners - Immaculate Country Home with all the Modern Comforts! Pride of ownership shines through every inch of this beautifully maintained 3-bedroom, 2-bathroom home in the heart of the friendly hamlet of Eastons Corners. This carpet-free gem is truly move-in ready, everything has been done for you! Step inside to find warm wood cabinetry, ceramic tile and rich hardwood flooring throughout the main living areas. The updated kitchen boasts high-end appliances, including a gas stove, modern black countertops, and a stylish backsplash that perfectly complements the farmhouse charm. A bright and inviting dining room with built-ins and deep window sills perfect for your favorite houseplants sits just off the kitchen. Enjoy a cozy yet spacious living room that opens through patio doors to your private deck and hot tub, an ideal spot to soak in the incredible views of orchards and open fields, with no rear neighbors in sight. The main floor also features a full bathroom with a stunning clawfoot soaker tub and separate shower, along with a bright laundry room for ultimate convenience. Upstairs, you'll find three generous bedrooms, each easily fitting a queen-size bed and showcasing thoughtful touches like shiplap accents that add a touch of rustic charm. Additional upgrades new septic system, include newer windows and doors, new siding and eavestrough, a new high-efficiency furnace & heat pump, newer roof and new front and rear deck with built-in hot-tub, new water softener and new appliances. Outside, interlock walkways surround the home, leading to a spacious 4-car garage with ample storage and charming greenhouse for all your green thumb activities. The double-wide driveway adds even more functionality. Located on a quiet street in a welcoming community, with a baseball diamond and park just steps away, this home is truly a 10/10! Generac 18kW standby generator to power the entire property, there is nothing to be done - just move in and enjoy! (id:57557)
2509 - 900 Dynes Road
Ottawa, Ontario
LIMITED-TIME BUYER INCENTIVE 6 MONTHS CONDO FEES COVERED! The seller is offering to pay 6 months of condo fees. Located at 900 Dynes Rd, this spacious and sun-filled 2 bedroom condo offers outstanding value with all utilities included in the monthly fee heat, hydro, water, and building amenities! Perfect for first-time buyers, students, or savvy investors, this turn-key property is just minutes from Carleton University, Mooneys Bay, and transit. Enjoy worry-free living and immediate savings in this well-managed building. Act now this offer wont last! Welcome to this bright and spacious condo offering exceptional value in an unbeatable location! Situated just minutes from Carleton University, Hogs Back Park, and the scenic Rideau River, this well-maintained unit blends comfort, convenience, and lifestyle. Truly one of the nicest units in the building, it stands out with its clean layout, fresh finishes, and inviting atmosphere. Step inside to discover an open-concept living and dining area filled with natural light, complemented by patio door access to your private balcony perfect for enjoying morning coffee or unwinding after a long day. The kitchen is thoughtfully designed with ample cabinet and counter space, making meal prep a breeze. Both bedrooms are generously sized and share a full bath, ideal for students, professionals, or anyone looking for low-maintenance living. This condo also includes access to a full suite of desirable amenities: an indoor pool, workshop, library, sauna, and a party room perfect for entertaining or relaxing without leaving home. An underground parking space is also included for added convenience. Whether you're a first-time buyer, investor, or looking to downsize in a vibrant community, this unit checks all the boxes. Don't miss your chance to call this gem home! Condo fees include water, heat and hydro (id:57557)
450 Coumbes Lane
Renfrew, Ontario
Welcome to 450 Coumbes Lane, a quaint 2 Bedroom, 2 Bath home, on a quiet street in Renfrew. A great choice for first-time buyers looking to get into the real estate market, or investors looking to enter the rental market. Home needs some TLC. Walking distance to downtown. Call today for a showing!! (id:57557)
636 Aquaview Drive
Ottawa, Ontario
The amazing Minto Captiva with main floor family room combined with island kitchen, fireplace, eating area that exits to the south facing rear where you will find the pool, hot tub, deck, sheds and still room for gardening add the view of the park. Main Bdr. has a large walk-in closet, luxury ensuite 2 sink vanity with drawers. 2 additional bdr. and large bath. Lower level is abt. half finished for extra casual living. Be welcomed at the entry with full front porch and lovely upgraded front glass door. Hardwood everywhere. Updates to roof, furnace, a/c, freshly painted. lights. OWNER SAYS SELL IT SO BRING AN OFFER! (id:57557)
2137 Jack Nash Drive
London South, Ontario
Welcome to carefree adult lifestyle living at RiverBend Golf, the only 'gated' community in London with 24-hour concierge coverage, where more than 400 bungalows are located around the championship RiverBend Golf Course in an Audubon Society-certified setting almost surrounded by the meandering River Thames. This beautiful bungalow has just over 2,000 sq/ft above grade and another 1000sq/ft below grade of finished living space and plenty of room leftover for storage and a large workshop. This home is loaded with amazing features, including a Great Room with a gas fireplace, large Kitchen and island with granite countertops, eat-in kitchen, plenty of cabinetry and a pantry, separate Dining Room, two spacious bedrooms, a five piece ensuite bath and three piece bath for guests and a spacious den/office. Heading down to the finished lower level offers one more bedroom and three piece bath, and an enormous great room for entertaining! The covered and screened in Rear Patio extends the entire length of the house and no worries about bugs on those summer evenings. Residents have access to the incredible 28,000 sq ft Clubhouse, with its restaurant, bar, and verandah, which allows a breathtaking view of the golf course, as well as its heated indoor pool and exercise facilities. Riverbend offers the opportunity to get involved in a wide range of activities through more than 20 Social Clubs, ranging from Bridge to Photography to Pool and Snooker. The land lease is $430.97 (great land lease!) . Maintenance: $633.31/mo. covers concierge, lawn care, snow removal and Clubhouse privileges.Book your showing today to come view this home and learn more about the lifestyle this community offers. (id:57557)
12 Knockaderry Crescent
Ottawa, Ontario
This beautiful property, with a separate unit in the basement, can be rented or used for in-laws. Enter the spacious and bright foyer, allowing an easy area to greet your guests. The kitchen features stainless steel appliances, granite counters, eating bar and is open to the eating area with a built-in seating. The living room is adorned with gleaming hardwood floors and features a cozy gas fireplace. Enjoy entertaining and family dinners in the beautiful dining room, also adorned with hardwood floors. On the 2nd floor you will find the spacious and luxurious primary bedroom suite with 2 walk-in closets, and access to your private 5-piece ensuite. This level is completed with 3 additional spacious bedrooms, a 5-piece main bathroom, and conveniently located laundry room. The fully finished basement offers a versatile space, perfect for a potential in-law suite, or for family/friends with an extended stay, hosting a rec room, full bath and a secondary laundry room. With it's own private entrance, this space is easy to rent. Half Moon Bay is a highly desired neighbourhood with many schools, parks and playgrounds, and provides easy access to all the shopping and services Barrhaven has to offer. (id:57557)
761 Chapman Mills Drive
Ottawa, Ontario
OPEN HOUSE Sunday June 8, 2-4pm Looking for a wise investment or your first cozy home? This bright and beautifully designed 2-storey apartment in one of Ottawa's most promising, up-and-coming neighborhoods might be just what you've been searching for. Whether your'e building your portfolio or planting roots, this one checks all the boxes. Step into the open-concept main floor, where the modern kitchen shines with Whirlpool stainless steel appliances, sleek countertops, and a spacious island featuring a built-in sink and dishwasher ideal for easy clean-up after cooking or entertaining. Durable vinyl flooring adds style and practicality, while generous cupboard space keeps things tidy and functional. Right off the kitchen, the cozy carpeted living room invites you to relax and unwind. Slide open the doors to your private deck - perfect for enjoying your morning coffee or catching a quiet moment at sunset. A conveniently located half bath with a high-efficiency toilet completes the main level. Downstairs, you'll find two comfortable bedrooms and a full bathroom. The primary bedroom features a roomy double closet, while the second bedroom is flexible for guests, a home office, or nursery. Your laundry area is smartly placed just steps from both bedrooms, making day-to-day living easy. Storage wont be a concern with a generous unfinished utility room and handy space under the stairs. Freshly painted and move-in ready, this home offers low monthly condo fees, making it a fantastic opportunity for first-time buyers or investors alike. Transit, parks, and popular amenities are all within walking distance giving you the comfort and convenience you need to thrive. Ready to take the next step toward building your future wisely? Call today to schedule your private showing and imagine the possibilities! (id:57557)
2147 Mer Bleue Road
Ottawa, Ontario
Unique opportunity located at 2147 Mer Bleu Rd, Orleans! This well-located split-level home on a generous 0.21-acre lot boasts valuable IG7H(21) zoning, offering incredible flexibility for homeowners and investors alike. Imagine the possibilities: live comfortably on the main level while operating your home-based business with a separate entrance on the lower level, or easily generate rental income by utilizing the lower level as a self-contained apartment. The main floor features a functional layout with 3 Bedrooms, an open concept living and ding, and a full bathroom. For added convenience, one of the original three bedrooms has been converted into a dedicated laundry room.The lower level is a significant asset, complete with its own private entrance, a full bathroom, and a kitchen, alongside a spacious and versatile recreation room. This setup is ideal for a secondary living unit or a dedicated commercial space. Benefit from the sought-after IG7H(21) zoning, which allows for a wide range of potential uses (buyer to verify with the City of Ottawa). This flexibility maximizes your investment potential and opens doors to various business ventures or rental strategies. Enjoy unparalleled convenience with this property's prime location, just steps away from large shopping plazas. Grocery stores, retail shops, restaurants, and essential services are all within easy walking distance, ensuring a convenient lifestyle for residents or tenants. Don't miss this exceptional chance to secure a versatile property in a highly desirable Orleans location. Whether you're seeking a live-work solution, a multi-generational living arrangement, or a smart investment with strong income potential, 2147 Mer Bleu Rd offers a unique and compelling opportunity. (id:57557)
2147 Mer Bleue Road
Ottawa, Ontario
Unique opportunity located at 2147 Mer Bleu Rd, Orleans! This well-located split-level home on a generous 0.21-acre lot boasts valuable IG7H(21) zoning, offering incredible flexibility for homeowners and investors alike. Imagine the possibilities: live comfortably on the main level while operating your home-based business with a separate entrance on the lower level, or easily generate rental income by utilizing the lower level as a self-contained apartment. The main floor features a functional layout with 3 Bedrooms, an open concept living and ding, and a full bathroom. For added convenience, one of the original three bedrooms has been converted into a dedicated laundry room.The lower level is a significant asset, complete with its own private entrance, a full bathroom, and a kitchen, alongside a spacious and versatile recreation room. This setup is ideal for a secondary living unit or a dedicated commercial space. Benefit from the sought-after IG7H(21) zoning, which allows for a wide range of potential uses (buyer to verify with the City of Ottawa). This flexibility maximizes your investment potential and opens doors to various business ventures or rental strategies. Enjoy unparalleled convenience with this property's prime location, just steps away from large shopping plazas. Grocery stores, retail shops, restaurants, and essential services are all within easy walking distance, ensuring a convenient lifestyle for residents or tenants. Don't miss this exceptional chance to secure a versatile property in a highly desirable Orleans location. Whether you're seeking a live-work solution, a multi-generational living arrangement, or a smart investment with strong income potential, 2147 Mer Bleu Rd offers a unique and compelling opportunity. (id:57557)
1051 Hydrangea Avenue
Ottawa, Ontario
Luxurious Double garage Single Home, Nestled in the highly sought-after RIVERSIDE SOUTH community. Offering approximately 3,250 SQFT living space, Above Grade: 2,505 SQFT, Finished Basement: 745 SQFT. Stunning 4 Bedrooms, 4 Bathrooma + Finished 9 ft ceilings basement. Step through the charming covered front porch into an impressive and spacious foyer. Flooded with natural light, the formal living and dining areas provide an inviting space perfect for entertaining and gatherings. The heart of the home is the expansive Great Room, showcasing floor-to-ceiling windows and a sleek raised gas fireplace, creating a warm and refined ambiance. The Chefs Kitchen is a culinary dream, complete with rich wood cabinetry, quartz countertops, an oversized center island with breakfast bar, and abundant storage. A thoughtfully designed mudroom offers convenient access to the double garage and features generous storage solutions to keep your home organized and clutter-free. Take the beautiful hardwood staircase to the sun-filled upper level, where hardwood flooring continues through the hallway, enhancing the home's elegance. The spacious primary suite includes a large walk-in closet and a spa-inspired 5-piece ensuite with luxurious finishes. Three additional bedrooms and an upper-level laundry room complete this floor. The professionally finished basement offers a versatile space with 9 ft ceilings, a large recreation room, EXTRA full bathroom, and plenty of storage. Enjoy serene mornings and sunny afternoons in your east-facing backyard. Located just steps away from parks, tennis courts, and soccer fields. Everyday conveniences are within minutes, including Independent Grocer, LCBO, top-rated schools, and nearby access to public transit and future LRT station. Commute with ease: 10 minutes to Barrhaven Marketplace, 15 minutes to Costco, and just 25 minutes to downtown Ottawa. YEAR BUILT: 2022. (id:57557)
222 Longfields Drive
Ottawa, Ontario
Welcome to this exceptionally spacious and well-maintained townhome, nestled in one of Barrhavens most sought-after neighborhoods. Boasting a rare double garage and 2,000+ sq. ft. of living space, this home offers more room than most standard townhomes, perfect for growing families or those who love to entertain, combination of space, comfort, and convenience. Thoughtful layout features separate living and family rooms, along with two dining areas, ideal for both everyday living and hosting guests. The main level includes hardwood flooring, a cozy gas fireplace. The eat-in kitchen is spacious, offering a large island with seating and an inviting family dining space.Upstairs, the spacious primary bedroom includes a walk-in closet and a luxurious ensuite with a soaker tub and glass shower. Two additional bedrooms, a full bathroom, and convenient upper-level laundry complete the second floor.The fully finished basement provides an additional family room and ample space for future development or storage. Step outside to a maintenance-free private backyard, beautifully finished with interlock and a charming gazebo, ideal for summer BBQs, morning coffee, or hosting guests. This home has been kept in spotless, move-in ready condition. Located close to top-rated schools, parks, transit, and all essential amenities, just 25 minutes from Ottawa's downtown core. Incredible value, don't miss your chance to own this exceptional home! (id:57557)
38 Melville Road E
Arnprior, Ontario
Very well maintained and upgraded three bedroom 4 bath bungalow with a loft on a very desirable, family friendly and quiet street. The attention to detail and pride of ownership shines throughout this one owner home. Upon arrival you will notice the lovely curb appeal , gorgeous brick front , raised flower beds , sitting area , double car garage , newer shingles and brand new eavestrough. There is a bright foyer to welcome your guests , double door closet to keep the jackets ,shoes and boots in the right place. The bedroom to the right of the foyer is a good size and has a large closet. This level also has a main bath , separate dining room, generous living room with a double sided gas fireplace open to the huge eat in kitchen. From the kitchen you will enter into a perfect four season sunroom. Which leads to a nice deck . The main floor primary bedroom is massive and has a large walk in closet and 4 pc ensuite. Main floor laundry and handy access to the double car garage finish off the main level. On the second level , we find a loft style set up. The third bedroom is here , a full bath and the loft area overlooking the kitchen and living room with lots of space for couches and a tv if so desired . The basement area is quite large and currently set up in three sections which have many different options for use. It was previously used as a paint studio, woodworking shop and sewing area . The backyard has a shed ,small greenhouse , large deck , raised flower beds and some area to play. (id:57557)
706 - 200 Rideau Street
Ottawa, Ontario
** OPEN HOUSE 2-4pm Sunday June 8, 2025 ** ATTENTION INVESTORS & FIRST TIME BUYERS! Spacious and bright 1 bedroom 1 bath condo featuring western views, open concept living space, hardwood flooring throughout, upgraded granite counters, beautiful crown modelings, in-unit laundry, and convenient location just minutes away from University of Ottawa, Rideau Centre and LRT public transit. Enjoy sun-filled afternoons and catch phenomenal views of fireworks all from the comfort of your private balcony. Full amenities including concierge service, party room, indoor swimming pool, and fitness centre. DON'T MISS OUT! (id:57557)
11 - 160 Conway Drive
London South, Ontario
Welcome to this beautifully maintained 3-bedroom, 1.5-bath end-unit townhome, perfectly situated in a small enclave of condos. With no rear neighbors, enjoy peace and privacy while being just minutes from schools, shopping, and everyday essentials. Step inside to find a warm and inviting living space featuring a cozy wood-burning fireplace, ideal for relaxing evenings. The open concept kitchen/dining area is ideal for hosting family or friends. The finished basement offers extra living space perfect for a family room, home office, or gym. Outside, you'll appreciate the private carport and parking for up to three vehicles a rare find in condo living. The low condo fees add to the exceptional value of this home. Ideal for first-time buyers, an investment property, families, or anyone seeking a quiet, convenient lifestyle. Don't miss this opportunity to own a move-in ready home in a sought-after location! Some of the many improvements are, Furnace installed(2016), new dishwasher(2022), chimney swept every two years(Nov. 2024), Popcorn ceilings removed -ceilings and walls freshly painted(2023), New front screen door(2025) (id:57557)
194 Glynn Avenue
Ottawa, Ontario
End Unit Freehold Townhouse built by CAMPANALE HOMES in 2003.This ST. JAMES end model townhome has 1730 sq.ft. above the grade. Features include all new lighting fixtures, luxurious draperies &window blinds,9 ft. ceilings on the main level, a generous entry & foyer, powder rm, curved grand staircase to the upper level, open concept living&dining w/hardwood flrs, corner gas fireplace & open to the "DESIGN FIRST" remodeled kitchen w/upper glass front cabinets to the ceiling, open shelving, black/stainless appliances, den or eating area w/patio door to the fully fenced private back yard.The 2nd flr has a large master retreat w/sitting area, a 5 pce ensuite w/double sinks, shower stall & soaker tub, a custom dream walk in closet by "DESIGN FIRST" w/MUSKOKA cabinetry&shelving.2 large bdrms are next to a 4 pce bath. Windowed staircase to the lower level w/laundry rm and unfinished storage/utility rm w/rough in for4th bath.This home has flare and is a must see. (id:57557)
11197 Springwater Road
Aylmer, Ontario
Modern Country Living at Its Finest. Welcome to this exceptional 4-bedroom + den, 3-bathroom country home, offering over 2,700 square feet of beautifully designed living space on just over half an acre lot. Built in 2023, this meticulously maintained property combines the tranquility of rural living with the modern luxuries todays homeowners desire. Step inside to discover an open-concept layout adorned with high-end finishes, including backsplash tile, bathroom tile, stylish hardwood flooring, and an abundance of natural light throughout. The heart of the home is the gourmet kitchen, featuring a massive oversized island with bar fridge and sink, sleek countertops, beautiful tray ceiling, ample cabinetry and a dining room that is its own space , perfect for both everyday living and entertaining. Connected to the triple car garage, a functional mudroom and separate laundry room keep the home organized and clutter-free. The main-floor den offers flexibility as a home office, playroom, extra bedroom or study space.The primary bedroom retreat is thoughtfully designed with his and hers walk-in closets and a luxurious 5-piece ensuite that includes a freestanding tub, double vanity, custom tile and glass-enclosed shower, an ideal sanctuary at the end of a long day. Each additional bedroom is generously sized, offering comfort and space for family or guests. The high-ceilinged, unfinished basement presents a blank canvas with endless potential to create a rec room, gym, or in-law suite tailored to your needs. Step outside to your private backyard oasis, featuring a covered concrete deck perfect for outdoor dining and relaxing in any weather, and a built-in trampoline that kids will love. With over half an acre to enjoy, theres plenty of room to garden, play, entertain, or even add a pool. This is more than just a housei, t's the perfect blend of modern comfort, thoughtful design, and peaceful country charm. Welcome home. (id:57557)
94 King Street
North Dundas, Ontario
Nestled in the heart of Chesterville, just a short commute from Ottawa, this distinguished red-brick century home stands as one of the most prominent residences in town - an enduring testament to its rich history, having belonged to one of Chesterville's founding families. Built in 1907, its solid bones have stood the test of time, meticulously maintained and thoughtfully updated with modern electrical, plumbing, and tasteful renovations, all while preserving its undeniable charm and character. Inside, soaring 10-ft ceilings and original hardwood with intricate designs create an atmosphere of timeless elegance, while an abundance of natural light fills the bright and airy living spaces. With only four families having called it home over the last century, its warmth and appeal as a beloved family residence are unmistakable. Offering four spacious bedrooms, three full bathrooms, and a charming powder room, the home also boasts an expansive, sun-drenched loft on the upper level, complete with the potential for a fifth bathroom - an ideal space for a home office, studio, or additional retreat. Outside, the fully fenced yard is graced by towering, mature maple trees, offering a lush and private oasis. A sturdy red metal roof allows for not just style but extended durability and protection. A magnificent 10-foot-deep wraparound veranda invites you to sit back with a cup of coffee and a good book, shaded from the summer sun as you take in the peaceful surroundings. The two-storey carriage house provides ample storage and covered parking, further adding to the homes charm and functionality. Chesterville itself is a hidden gem, vibrant in the summer with waterfront art festivals celebrating local artisans and producers, and enchanting in winter with its picture-perfect holiday charm. Safe, quiet, and family-friendly, this is more than a home, its a rare and remarkable piece of history, waiting for its next devoted owners. (id:57557)
215 - 31 Eric Devlin Lane
Perth, Ontario
Welcome to Lanark Lifestyles luxury apartments! This four-storey complex situated on the same land as the retirement residence. The two buildings are joined by a state-of-the-art clubhouse which includes a a hydro-therapy pool, sauna, games room with pool table etc., large gym, yoga studio, bar, party room with full kitchen! In this low pressure living environment - whether it's selling your home first, downsizing, relocating - you decide when you are ready to make the move and select your unit. This beautifully designed Studio plus den unit with quartz countertops, luxury laminate flooring throughout and a carpeted Den for that extra coziness. Enjoy your tea each morning on your 76 sqft balcony. Book your showing today! Open houses every Saturday & Sunday 1-4pm (id:57557)
365 Voyageur Place
Russell, Ontario
OPEN HOUSE : June 8 from 3:00 to 5:00 pm (join us at our model home at 379 Voyageur)! Location, location, location! If you have an active lifestyle & are looking for a home with no rear neighbours, then seize this rare opportunity. Corvinelli Homes offers an award-winning home in designs & energy efficiency, ranking in the top 2% across Canada for efficiency ensuring comfort for years to come. Backing onto the 10.2km nature trail, with a 5 min walk to many services, parks, splash pad and amenities! This home offers an open concept main level with engineered hardwood floors, a gourmet kitchen with cabinets to the ceiling & leading to your covered porch overlooking the trail. A hardwood staircase takes you to the second level with its 3 generously sized bedrooms, 2 washrooms, including a master Ensuite, & even a conveniently placed second level laundry room. The exterior walls of the basement are completed with dry wall & awaits your final touches. Please note that this home comes with triple glazed windows, a rarity in todays market. Lot on Block 4, unit A. *Please note that the pictures are from similar Models but from a different unit.* (id:57557)
Lot Upper Hampstead Road
Upper Hampstead, New Brunswick
Step outside and onto one of the worlds longest trailsthe 28,000 km Trans Canada Trail. This property offers **exclusive access** for year-round hiking, cycling, skiing, and **tranquil horseback riding without motorized vehicles**, so you can fully immerse yourself in nature. With breathtaking scenery and endless outdoor opportunities, this is more than just landits a gateway to adventure and a lifestyle of peace and exploration. **A rare chance to make the trail part of your everyday life. Discover serenity and natural beauty at this Upper Hampstead gem! Nestled on approximately 16 acres of lush, treed land, this property offers a private escape with captivating waterfront views. With 321 feet of sandy beachfront on the Saint John River, indulge in endless recreational activities like boating, fishing, and leisurely strolls along the shore. This idyllic retreat features a charming pond, enveloped by a harmonious blend of hardwood and softwood trees. A quiet road with 600 feet of frontage ensures accessibility while preserving tranquility. Conveniently situated, this oasis is just a short drive from Gagetown and Fredericton, providing easy access to urban amenities while enjoying the peaceful seclusion of rural living. Embrace the essence of waterfront living and nature's embrace in this exclusive property. (id:57557)
Lot Salisbury Road
Moncton, New Brunswick
ATTENTION DEVELOPERS! THIS BEAUTIFUL PROPERTY WITHIN THE MONCTON CITY OFFERS ENDLESS POSSIBILITIES FOR THAT SPECIAL DEVELOPMENT. SERVICED 7.9 ACRES - SALISBURY ROAD - PRIME LOCATION - MONCTON.The possibilities are truly unlimited only by your imagination! Nested in the picturesque Salisbury Road area. Stunning 7.9 acres property is ready for your dream home. This is an exceptional opportunity to create your ideal country retreat while staying close to modern conveniences. Prime Location: Just minutes to downtown Moncton amenities. Enjoy sweeping, unobstructed vistas that showcase the beauty of the surrounding countryside. A wide driveway leads directly to the property pad for future dream home. Enjoy privacy and space, with ample room to grow, entertain, and explore. This incredible serviced property is ready for you to make it your own. Just minutes from downtown Moncton and miles from the bustle of city life, come and enjoy fresh air, wildlife, trees and a peaceful setting with beautiful natural vibes. With its enchanting landscape and unbeatable location, this 7.9 acres retreat is truly a slice of paradise waiting to be discovered. Don't miss your chance to make it yours! Come see this fantastic secluded property! It is definitely one of a kind and is ready for all your dreams and ideas. This serene 7.9 acres property offers a rare opportunity to create your dream estate in a tranquil setting just minutes from downtown Moncton. (id:57557)




