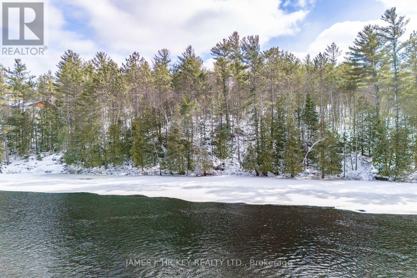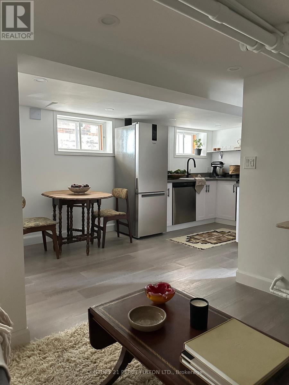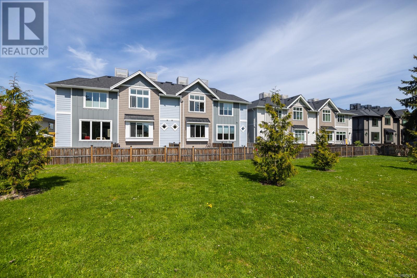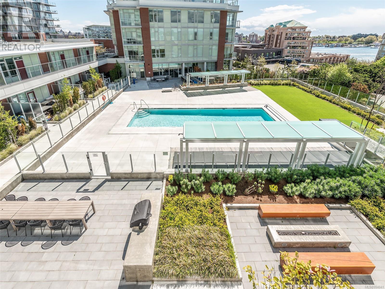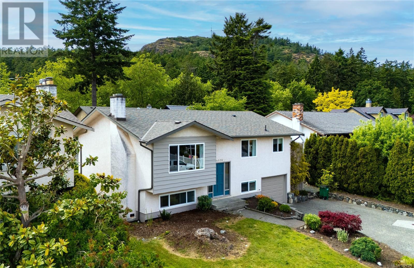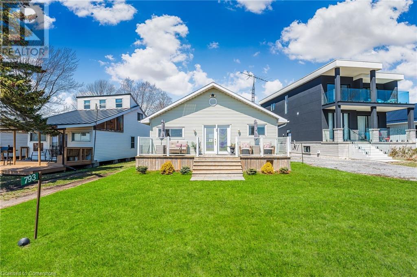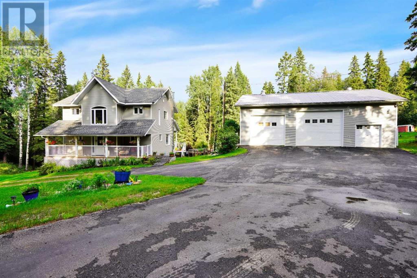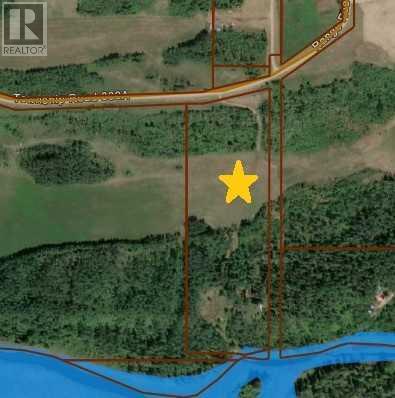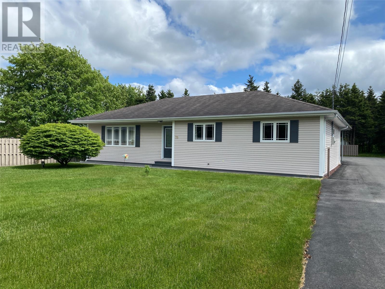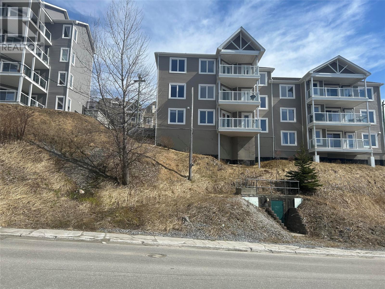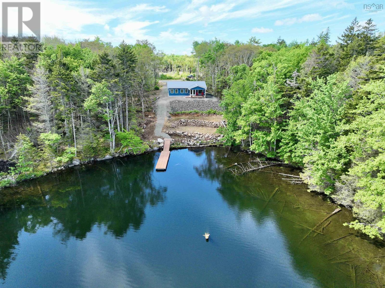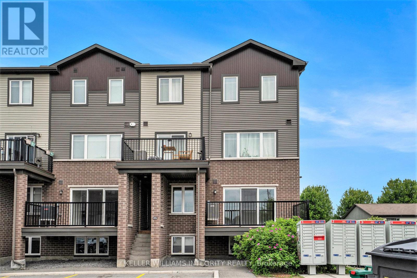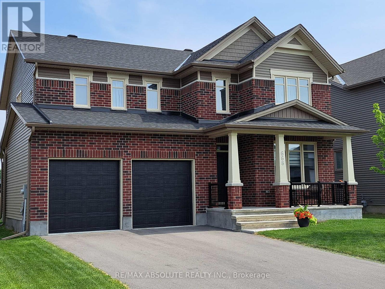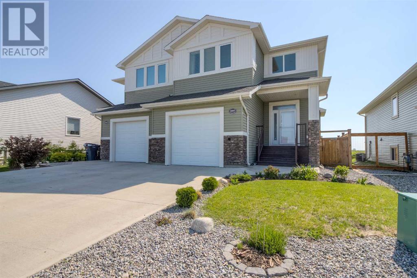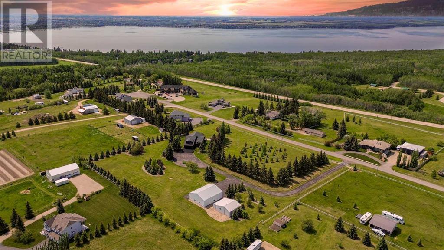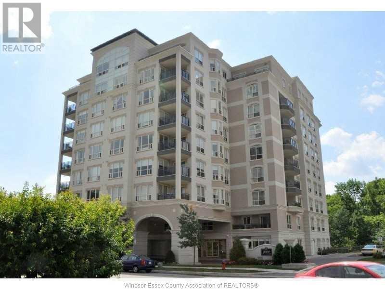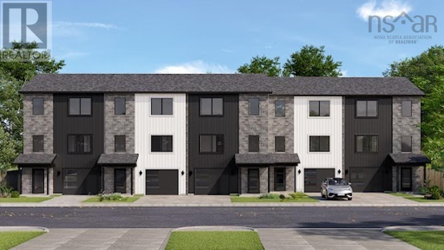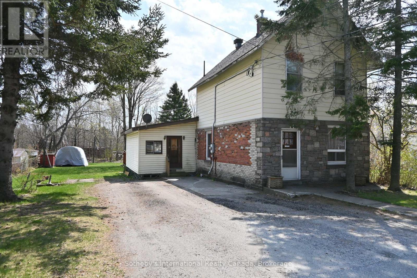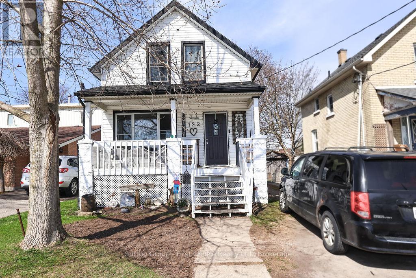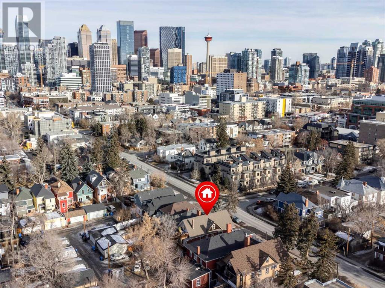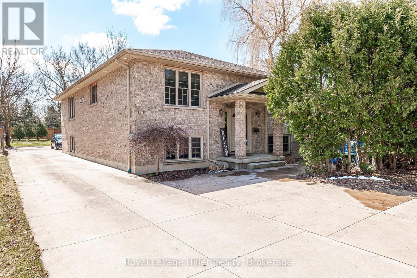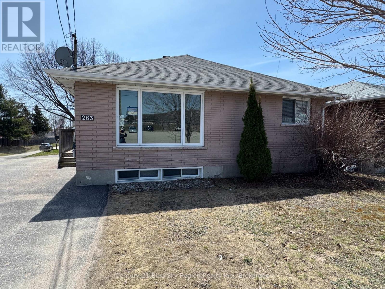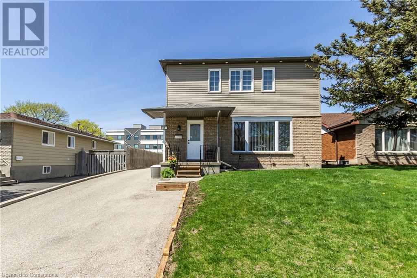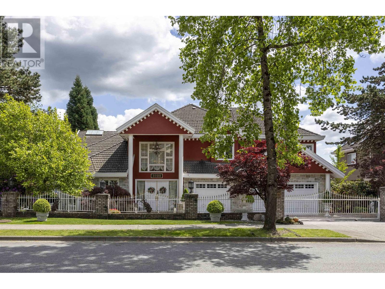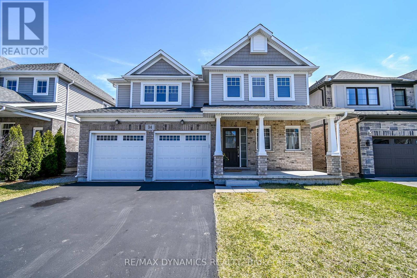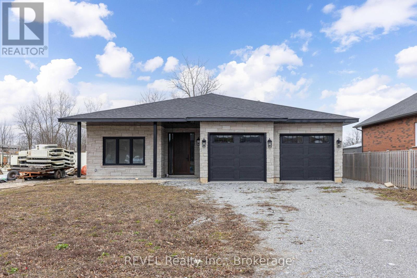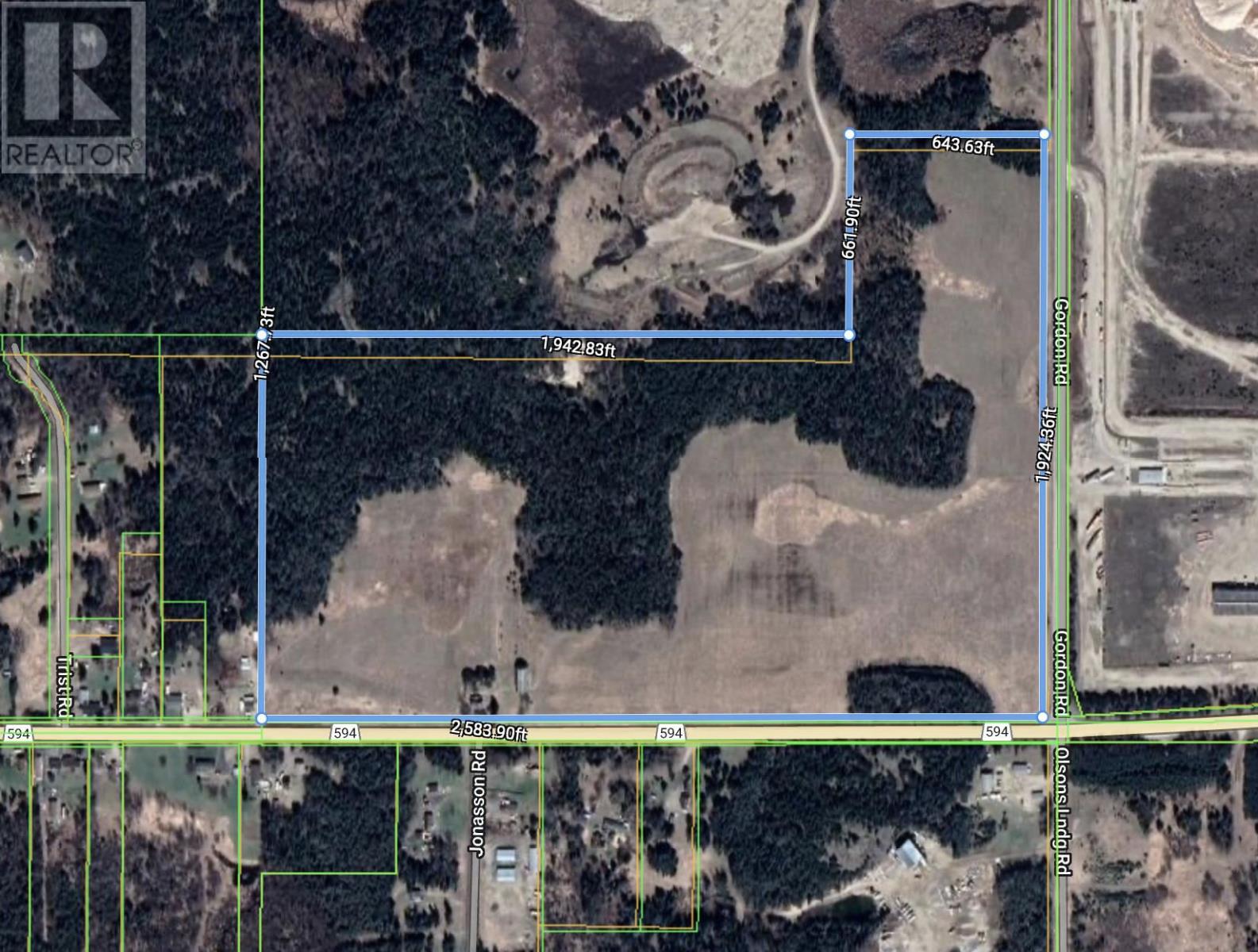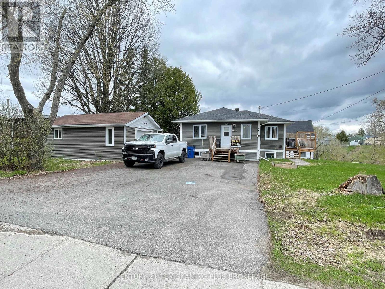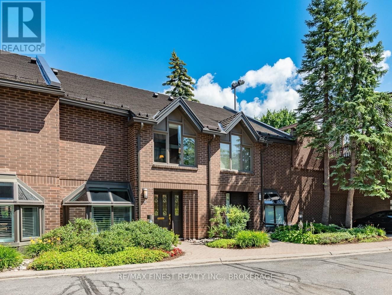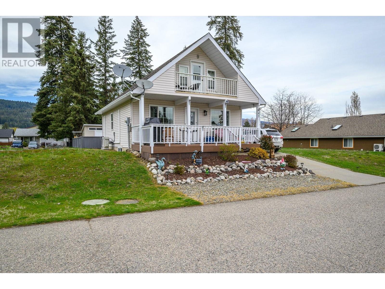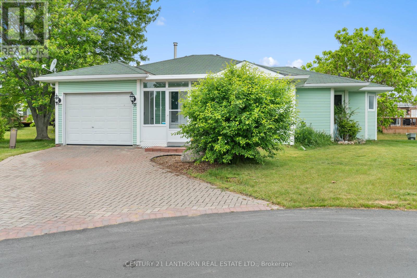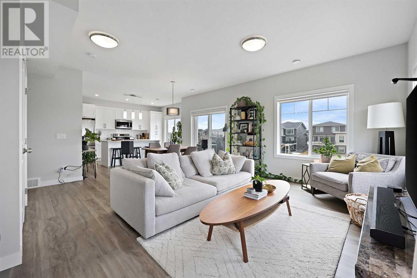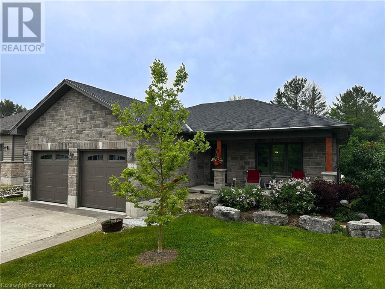2047 Lapasse Road
Whitewater Region, Ontario
Welcome to this all-brick 4-bedroom bungalow. Situated on a spacious lot, this home is ideal for growing families, first-time buyers, or those looking to downsize without sacrificing space. Step inside to find a generous, light-filled layout featuring a large, updated kitchen with plenty of counter space and cabinetry perfect for family meals or entertaining guests. The oversized family room offers a cozy yet open setting for relaxation and gatherings.A bright and functional mudroom provides a convenient entryway and extra storage, keeping the main living areas clutter-free. The home boasts a fully attached single-car garage and a large outbuilding, ideal for use as a workshop, storage space, or future studio. Downstairs, the basement is almost fully finished (only flooring and some trim left to complete) and includes a rough-in for a second bathroom, giving you the flexibility to expand your living space to suit your needs.With numerous upgrades throughout, this home combines solid construction with thoughtful modern touches. Whether you're looking to settle into a move-in ready home or invest in future potential, this property delivers comfort, versatility, and value. Dont miss your chance to own this fantastic bungalow! 2021 entire basement was resealed with blue skinwith new drainage, new dishwasher installed 2024. Eavestroughs installed 2023. (id:57557)
0 Rantz Road
Petawawa, Ontario
This beautiful 16 acre river front property is an ideal setting to build your new home or cottage. Over 500 ft. frontage on the beautiful and scenic Petawawa River, nicely wooded with mature mixed bush, a peaceful setting to relax and enjoy the privacy and nature. Frontage on year round municipal road. Just a short drive to Petawawa and CNL Chalk River. Call today for all the details. 48 hour irrevocable required on all offers. (id:57557)
251 Westmount Avenue
Toronto, Ontario
Welcome to this beautifully renovated 1-bedroom basement apartment in the sought-after Oakwood Village neighborhood of Toronto. This stylish and modern space features a bright, open-concept living area with quality finishes throughout. The full kitchen includes stainless steel appliances, ample cabinetry, and a functional layout perfect for cooking and entertaining. The spacious bedroom offers plenty of closet space, while the bathroom provides a sleek, contemporary feel. Enjoy the convenience of a private entrance and in-suite laundry. Situated just steps from public transit, cafes, shops, and parks, this apartment is ideal for singles or couples looking for comfort and ease in a lively and well-connected community. Private separate laundry . Utilities included. This cozy yet functional apartment is move-in ready and waiting for you to call it home! (id:57557)
508 - 356 Mcrae Drive
Toronto, Ontario
Look no further for the perfect slice of Leaside. This sprawling 2 Bed 2 Bath unit on the Penthouse level in the prestigious Randolph building is move-in ready, with everything you need to begin enjoying all that the area has to offer. Steps to dining, shopping a entertainment on Laird Drive, as well as a stone's throw from Laird Station for the Eglinton Crosstown Line. Enjoy hardwood floors through the living and sleeping spaces, as well as a full sized in-unit laundry room and upgraded appliances. There is no need to sacrifice floor space convenience with this unit's perfect layout, featuring a large kitchen with breakfast bar and dedicated dining room. A dream for the Dinner Party Host! The spacious living area bathed in natural light from West facing windows even includes a skylight for added sunshine. Down the hall, 2 well-appointed bedrooms each big enough for King Sized beds await, with ample closet space and bright leafy outlooks to add to the serenity. The primary retreat at the rear of the suite includes a walk-in closet and 4pc ensuite as the cherry on top of this fabulous Leaside Dream. The Randolph is meticulously maintained with award winning gardens, an outdoor barbecue/terrace area for dining alfresco, and countless other features that make it one of the neighbourhood's best boutique buildings to live in **EXTRAS** Fantastic amenities/community. Cozy lounge at entrance used often as a meeting place for residents to visit. Fan Coil Units and Thermostats replaced last year. (id:57557)
13 10480 Resthaven Dr
Sidney, British Columbia
Like New with NO GST. Set at the quiet back of the complex with direct access to Melville Park, this 3-bed, 4-bath townhome offers privacy, green space, and excellent walkability. The layout includes two upper-level bedrooms with ensuites, plus a third bedroom and full bath downstairs—ideal for guests, teens, or a home office. The kitchen features quartz countertops, full-height cabinets, and a spacious island. Nine-foot ceilings and oversized windows create bright, welcoming spaces with tranquil park views. Enjoy year-round comfort with a ducted heat pump and wall unit for efficient heating and cooling on both main and upper floor. Outside, the fully-fenced patio includes sunny southern exposure and irrigation for your personal garden. Additional features include heated bathroom floors, full-size laundry, parking in the oversized EV-ready garage, and a powder room on the main. Walk to the local middle and high schools, oceanfront paths, the beach, and be in downtown Sidney in minutes. (id:57557)
211 70 Saghalie Rd
Victoria, British Columbia
Welcome to the Encore, a modern brick building with luxurious, hotel-inspired amenities! This bright and modern, top-floor condo offers large windows on each end of the unit allowing for an abundance of natural lighting. The eat-in kitchen is complete with premium stainless steel and integrated appliances including a gas range stove top and a custom hideaway dining table (that extends to seat 8 people!). The living room offers flexibility with a built-in TV/storage unit including a hideaway murphy bed! Live in luxury with access to many hotel-inspired amenities such as concierge, outdoor pool, seating areas, shared BBQ & firepits, common lounge area, guest suite, plenty of visitor parking, a large gym & an adjacent dog park for added convenience! You'll also find in-unit laundry, a designated secure underground parking stall & separate storage locker. Perfect for investors, professionals or first-time home buyers, you don't want to miss out! (id:57557)
4378 Fieldmont Pl
Saanich, British Columbia
Welcome to this spacious and versatile 5-bedroom home offering over 2,250 sq. ft. of finished living space across two levels, ideally located near Mount Doug, the beach, and top-rated schools. Set on a 6,000 sq. ft. lot, this well-maintained residence is perfect for families or multi-generational living. The main floor features a bright living room with a charming brick fireplace, a separate dining room, and a functional kitchen with solid wood cabinetry. You’ll also find two bedrooms on this level, including a generous primary with a 2-piece ensuite, a full 4-piece bath, and a breakfast nook that opens onto a sunny deck, ideal for relaxing or entertaining. The lower level includes three additional bedrooms, a 2-piece bath with laundry, and a self-contained suite complete with kitchen, living room, 4-piece bath, and private entry, perfect for extended family or rental income. Additional upgrades include a gas furnace and air conditioning and hot water on demand for year-round comfort and efficiency. The fenced backyard, patio, garage, and ample off-street parking round out this fantastic offering in one of Saanich’s most sought-after neighbourhoods. (id:57557)
793 Lakeshore Road
Dunnville, Ontario
‘Escape to the Lake’! Irresistibly-priced 3 bedroom cottage retreat in the pulse of ‘cottage country south’! Skip the gridlock and arrive at this lovely fully insulated cottage which has 820sf of updated & vibrant living space, and best of all, it’s perched steps from the lake with jaw-dropping views! A lake facing front porch (224sf) with sleek glass railings invites you into a preferred interior layout starring a custom large kitchen w/ an island & panoramic lakeviews. Expansive dining area offers ample space for family/friends to gather after a sun-soaked day at the beach. This space freely connects to a large living room w/ a propane fireplace that sets the mood for game nights or movie marathons. A modern 4pc bath at the rear of the cottage is perfect for rinsing off sandy toes! Patio door leads to an elevated rear deck (350sf) is perfect ‘chill out’ area after a long day in the sun highlighted with a large steel framed gazebo (13x9). The expansive backyards unfolds with an interlock patio with a firepit (15x19) for starry nights, and shed w/ hydro (10x12). Note: 2000 gallon cistern & holding tank, fibre optic internet, maintenance-free vinyl siding/windows, & furnishing included (neg). Conveniently located close to downtown Selkirk, minutes to Port Dover, and relaxing 40min commute to QEW, Hamilton, GTA. Seize the summer at the beach – there’s no life like lake life! (id:57557)
209 Westwood Way
Rural Clearwater County, Alberta
Discover the charm of this 2-storey retreat, perfectly situated on a serene 4-acre wooded lot. As you arrive, you'll appreciate the convenience of the oversized 32x40 finished shop, equipped with two overhead doors, ideal for any project or storage needs. Approximately an acre of cleared land at the back of the property offers a prime spot for a horse paddock or a garden sanctuary. Step inside to experience a home that exudes warmth and character, with rich hardwood floors adorning both the main and upper levels. The main floor's seamless flow connects the kitchen, island, dining, and living areas, creating an inviting space perfect for family gatherings or entertaining guests. A main-floor bedroom provides easy access to a full bathroom, which also includes a practical laundry area. Upstairs, the circular layout continues, leading to two cozy bedrooms and a charming sitting area that captures stunning southern views. The upper level is completed by a 4-piece bath and a versatile open space, ideal for a home office or craft area. The walk-out basement offers a spacious family room, enhanced by a wood-burning fireplace that adds a touch of rustic appeal. Each level of the home features its own balcony, perfect for relaxing and enjoying the summer sun. The outdoor space is a nature lover's haven, with lush landscaping and mature trees providing ample privacy and shade. This energy-efficient home features ICF block construction from top to bottom, a high-efficiency furnace with reverse air intake, durable 35-year shingles, and modern LED lighting throughout. This property offers a unique opportunity to enjoy country living while remaining close to town. With a well-maintained septic system centrally located and a drilled well at the back of the property, this enchanting retreat is ready for you to call home. (id:57557)
35005 Twp 801 Road
Rural Fairview No. 136, Alberta
River front Acreage! Beautiful place to escape to, with peace and quiet so close to Fairview, just down the Green Island Road. 15.71 Acres with about 6 acres cleared, and the rest in bush with openings. This property has a quad trail, down to the Peace River, has 2 well sites. With a little bit of yard clean up you can sit back and enjoy, or you can plan for your future home site! Book your viewing today! Seller does not warrenty anything on the acreage, property is being sold in "As is Condition" buyer is to do their own due diligence. (id:57557)
75 Main Street
Clarkes Beach, Newfoundland & Labrador
Great Location! Dream Lot! Spacious One Level Home! This property has it all! Located in scenic Clarke’s Beach just 45 minutes from Town, 75 Main Street, is a wonderful place to raise a small family or to spend your retirement years. With all the amenities on your doorstep or around the corner, so to speak, the lot itself provides all the parking you could possibly want, with land running back a distance for those fire pit times with roasted wieners & yummy smores, or little walks through your treed trails, or maybe even plant a garden for home grown veggies at your table. Use the land a little or a lot as the fence helps separate the landscaping & paving portions from that natural setting side. There’s a detached garage, used more at present as a man cave/she shed. But not to worry, with 3 other sheds you can name them all; wood shed, utility shed, storage shed…whatever your lifestyle dictates! To note, there is also a carport for quick shelter when needed, such as a BBQ in the rain. And, then there is the HOUSE: meticulously maintained with warm hardwood floors & gleaming tiles; a great pantry/laundry room; a main bath with a shower; an updated kitchen open to the dining area; beautiful living room with propane fireplace & French doors for added coziness when desired; the primary bedroom has a full ensuite; a 2nd bedroom for guests or family; a 3rd bedroom currently set up as a den/office; and a front & back entrance, each with coat closets. It truly is functional & fabulous living all on one level! Surely you will love all the light that the windows let in…note the photos attached to the listing. You may also be impressed to hear that the crawl space is headache free, as it has been properly done. Oh, and be sure to check out our Property Condition Disclosure Statement for more info regarding this remarkable, warm and inviting home! What more can we say, other than book your viewing without delay…this is a beauty you won’t want to miss! (id:57557)
11 Old Humber Road Unit#24
Corner Brook, Newfoundland & Labrador
Condos have been appearing on the market lately, but this is one of the more desired ones. Located on the corner of building 11, You have your own personal entrance and no neighbors on one side. Building 11 gives you a breath taking view of the bay from all windows. This open concept , 2 bed , 2 bath features all one level living and would be perfect for anyone downsizing and not wanting the hassle of outside up keep. On those warm summer days , you can enjoy the balcony that overlooks the cruise ships coming in the harbor. Hardwood flooring throughout the condo and the bathroom features heated ceramic tile. To keep your heating costs to an extreme low, there was a heat pump put in place last July. Come have a look at one of the more desired condos on the market! (id:57557)
Lot 24-2 1154 Ridge Road
North Range, Nova Scotia
Welcome to 1154 Ridge Road, North Rangewhere exceptional lake living meets peaceful seclusion in this like-new 2-bedroom, 1-bath lake house perched on Range Corner Lake. Perfectly set on approximately 27+/- acres with elevated panoramic views and 365+/- feet of waterfront, this rare hidden gem is a soul-soothing retreat. Start your mornings with unforgettable coffee moments on the covered deck overlooking the lakean ideal spot to unwind with a book and fully embrace the beauty of nature. A like-new docking system provides easy access for fishing, swimming, or boating. Inside, the home is thoughtfully designed with an open concept kitchen and living area that captures breathtaking lake views. Both bedrooms offer stunning water vistas, while the 4-piece bath features laundry for added convenience. Additional highlights include a utility room and spacious closets for storage, a heat pump for year-round comfort, in-floor heating (new 2025) in the kitchen, living room, hall, and bath, plus updated porcelain tile flooring throughout those areas. The home is also wired for a generator, ensuring peace of mind in any season. Just 15 minutes from the Town of Digby and all amenities, this property is ideal for year-round lakefront living or as your dream recreational getaway. Dont miss the chance to experience this lakeside paradise! The current owner has starlink for high speed internet. (id:57557)
A - 415 Eldorado Private
Ottawa, Ontario
Beautiful stacked condo with TWO PARKING SPACES!! This END UNIT condo was built in 2020 by Minto homes and is conveniently located a couple of blocks away from Canada's largest tech park, multiple grocery stores, and amenities. Looking for carefree modern condo living? The open-concept floor plan, abundance of natural light, stacked laundry, ample storage, and personal balcony make this a great home for first-time buyers, young families, working professionals, or couples looking to downsize. Two minutes to walking and biking trails at South March Highlands, 2 minutes to the Marshes Golf Course, 6 minutes to Kanata Centrum, 4 minutes to Shirley's Bay beach, 24 minutes to downtown. (id:57557)
213 Longueuil Street
Champlain, Ontario
This beautiful home is a must see !! A cute as a button bungalow featuring open concept living room, eat-in kitchen & family room. 3 good size bedrooms, a 4 pce bathroom with separate shower & soaker tub. The lower level offers large space perfect to turn this into an awesome entertainment/game rooms. a 2nd full 3 pce bathroom with shower. What is impressive about this unique property is the over $225,000 spent in the backyard which includes an inground pool with lighted waterfalls, large patio area perfect to enjoy the sun and entertain friends & family on those hot Summer days. The 55 ft X 12 ft additional pool house has been built to include a sitting area (in the shade), another area to BBQ and space to add an outdoor bar if desired. Make this home your dream backyard oasis & enjoy this beautiful pool & backyard during those hot Summer days. (id:57557)
668 Parkview Terrace
Russell, Ontario
Beautiful 4-Bedroom Tartan Summerhill Home in Family-Friendly Community! Welcome to this stunning 2-storey, 4-bedroom, 3.5-bathroom home built by Tartan in 2022, located in a highly sought-after, family-oriented neighbourhood, near New York Central Recreational Trail & park, close to French/English public and catholic schools, and all amenities in the villages of Russell and Embrun. The main floor features elegant hardwood flooring throughout, a bright home office/den, a formal dining room, and a spacious open-concept kitchen and living area complete with a cozy gas fireplace and walkout to the backyard. The kitchen boasts granite countertops, a ceramic tile backsplash, a gas stove, abundant cabinetry, and a functional eat-in island with storage, perfect for both daily living and entertaining. Upstairs, the generously sized primary bedroom offers double walk-in closets and a luxurious 5-piece ensuite with a soaker tub. Three additional bedrooms, a full bathroom, and a convenient laundry room complete the upper level. The semi-finished basement provides even more living space with a large family/rec room, a full 4-piece bathroom, and dedicated storage and utility rooms. This is a perfect place to call home move-in ready and designed for family living. (id:57557)
3807 Sundance Close
Coalhurst, Alberta
Welcome to the quiet town of Coalhurst! Located just 10 minutes west of Lethbridge, this Coalhurst gem is perfect for families, first-time buyers, or anyone looking for the right mix of space, convenience, and future potential. This spacious half-duplex offers over 2,100 sq. ft. of total finished living space, with 4 bedrooms, 3 full bathrooms, 1 half bathroom, and the peace of having no rear neighbours—just wide-open views of the prairie sky.The open-concept main floor is perfect for gathering—whether you're hosting friends around the island with barstool seating or curling up by the gas fireplace after a long day. From the kitchen, take in peaceful views of the field behind you. Upstairs, the primary bedroom is complete with an ensuite and not one but two closets! You’ll also find two more bedrooms and another full bathroom. Downstairs, the finished basement is ready for movie nights, guests, hobbies, or play—with a well-sized rec room, fourth bedroom, another full bathroom, and plenty of storage.The attached single garage is wired for EV charging, and with central A/C and forced-air heating, you’ll be comfortable year-round. Schools and parks are just a short walk away, and Lethbridge is only a quick drive when you need it. If you're looking for comfort, functionality, and room to breathe—this home checks all the boxes! Reach out to your favourite Realtor to book a time to see it. (id:57557)
312 - 960 Teron Road
Ottawa, Ontario
Step into this bright and inviting two-bedroom, two-bathroom suite, where natural light fills the space, creating a warm and welcoming atmosphere. The thoughtfully designed layout includes a charming solarium, the perfect spot to start your day with a cup of coffee or unwind in the evening with a cocktail as you take in the view.Nestled in a well-established and highly sought-after building, this residence offers an impressive array of amenities designed to enhance your lifestyle. Whether you're looking to stay active or relax, you'll find everything you need, including tennis and squash courts, an outdoor pool, a soothing hot tub, and a fully equipped party room for entertaining. Book lovers will appreciate the library, while the games room and workshop provide fantastic spaces to enjoy hobbies and socialize with neighbors.Conveniently located in the heart of Kanata, this home offers easy access to everything the area has to offer, from shopping and dining to parks and recreation. Commuters will love the close proximity to transit options and quick access to Highway 417, making travel a breeze. One important note: Building does not allow dogs. Don't miss out on this fantastic opportunity to own a spacious and amenity-rich suite in a prime location! (id:57557)
703 - 242 Rideau Street
Ottawa, Ontario
Discover the ultimate urban lifestyle at 242 Rideau St, where luxury meets convenience in Ottawa's bustling downtown! This stunning condo boasts a beautiful kitchen with quartz counter tops, stainless steel appliances, and gorgeous maple hardwood floors. Unit has been freshly painted and is move-in ready. (Some photos virtually staged) Unbeatable location with Ottawa U just a short stroll away and the Rideau Centre Shopping Mall right around the corner for all your shopping needs. Enjoy exceptional building amenities including an indoor pool, a state-of-the-art fitness centre, and a private theatre for entertainment. With easy access to public transit and a wealth of dining and entertainment options, this condo offers the best of city living. Don't miss your chance to experience comfort and convenience at 242 Rideau St. Flooring: Hardwood, Flooring: Carpet Wall To Wall. PARKING AVAILABLE FOR RENT (id:57557)
255 Feathertop Way Unit# 224
Big White, British Columbia
Embrace ski resort living in this charming Big White ski condo, situated just steps from the Bullet Chair, positioning you at the forefront of adventure. This bright corner unit offers a tranquil escape with two inviting bedrooms and two bathrooms, complemented by an open-concept living area. A new living room couch, which unfolds into a pullout with memory foam mattress for extra guests, is matched with cozy chairs. A stone fireplace with beautifully crafted wood mantel and electric insert creates a perfect setting for gathering and relaxing after a day in the snow. A hearty wooden dining table stands ready for shared meals, set against the warmth of the kitchen. Outside, a deck with expansive mountain views beckons, complete with a propane BBQ. This condo's location within the Sundance complex adds a luxurious touch with exceptional amenities at your disposal. Indulge in the heated outdoor pool, rejuvenate in the separate adult and kids' hot tubs & sauna, or make a splash on the waterslide. Engage in friendly competition in the games room, enjoy a movie in the dedicated movie room or maintain your fitness routine in the well-equipped center—all designed to enhance your ski getaway. The practicality of this mountain retreat includes 2 lock off storage areas (in-unit), one parking spot and a ski locker, ensuring a seamless and comfortable ski experience. Here, nestled in the serene Big White landscape, your perfect winter retreat awaits. NO GST. (id:57557)
113, 1271 Township Road 392
Rural Red Deer County, Alberta
Enjoy breathtaking views from this 4.99acre property perched in the elevated subdivision of Kayton Estates, just 2min NE of Sylvan Lake! An acreage masterpiece professionally redesigned in 2016; equipped with an exceptional walkout basement, where you can enjoy evening fires in the impressive gazebo or endless fun in your beautifully landscaped yard. Need garage space? There’s a double 24X22’ attached heated garage & a 50X40’ heated “oversized detached garage” with a 14’ door, perfect for all your recreational & storage needs. The 40X30’ barn is a haven for horses with 3 full size stalls, hay & tack storage, two garage doors fully open things up. A gated entrance to the property welcomes you onto a paved driveway which brings you into a large eye drop courtyard at the front of the home. Well thought out & meticulously landscaped for those who have a love of the outdoors. Head inside to explore what this EXTENSIVELY UPDATED family home has to offer; over 4400sqft OF LIVING SPACE, 5 beds, 3 full baths, master suite fit for royalty & an open concept floor plan for entertaining. The kitchen boasts bright south-west facing windows, granite countertops, Thermador appliances, tile backsplash & double central islands with induction cooktop! Beautiful wainscoting panels & impressive woodwork throughout, atop engineered hardwood flooring & heated ceramic tile at your feet. The bright dining room features incredible views of Sylvan Lake & the mountains to the south-west, perfect for those sunsets! You’ll find additional all season living space just off the dining room, overlooking the play area for the kids or grandkids; come enjoy the peace of country living. The gas BBQ will cook in any fashion you choose, equipped with a state-of-the-art ventilation system for use indoors! Retire for the evening to your own private wing; comprised of the master suite, complete with spacious 5-piece ensuite, walk-in closet & beautiful fully tiled steam shower with a bench. The main floor lau ndry room is a dream come true! The lower level welcomes you to a MASSIVE family room, 2 more bedrooms, & wet bar for game night! Double doors provide quick access to the backyard & covered patio (roughed in for hot tub). Exterior finishings include a mixture of stucco & coal black stone featuring keystones above all windows. Well maintained & immaculate throughout. Heated by a top-of-the-line boiler system (installed in 2016) for the in-floor heat, providing comfort & efficiency during those colder winter months. Features also include: RO & Water Softener, Murphy Bed, AC, Sprinkler Systems, SONOS Sound System, a ton of Hidden Storage, Powered 16’ Driveway Gate, RV hook-ups (50amp & Sewer), 100amp shop with in floor heat & full bathroom & shower! Enjoy a variety of mature spruce, maple & birch trees, shrubs, perennials, & an assortment of decorative deciduous trees. School bus right to your driveway, walking distance to the golf course or lake, & only 1.25hrs to Calgary.. This is LUXURY acreage living! (id:57557)
1000 Creekside Drive
Dundas, Ontario
Experience upscale living in this stunning 4th-floor corner unit at 407–1000 Creekside Drive, nestled in the heart of charming Dundas. This luxurious condo boasts breathtaking views of the creek from every room, with a private balcony offering a serene retreat surrounded by nature. Inside, you'll find gleaming hardwood floors throughout, complemented by sleek pot lights that create a warm and inviting ambiance. The updated, modern bathroom (2023) exudes contemporary elegance, while the custom walk-in closet and organizer in the primary bedroom provide optimal functionality and style. Enjoy the convenience of ensuite laundry and a full suite of included appliances, including a washer and dryer. This unit also features one underground parking spot and a locker located conveniently near the elevator. With its exceptional finishes and peaceful surroundings, this is a must-see opportunity for anyone seeking refined condo living. (id:57557)
140 Stephs Street
Bedford, Nova Scotia
Welcome to 140 Stephs Street -"The Horizon" . A quality built Townhome by Signature Homes Limited. This middle unit will be ready for occupancy by December 2025..The Base Price of $699,00 for the middle unit includes the following Standard Features -Ceramic tile in entryway, and bathrooms. Upgraded Vinyl Plank Flooring. Hardwood staircase. Fully Ducted Heat Pump. Quartz countertops throughout. Landscaped lot. 10 Year LUX Warranty. (id:57557)
74 Cascade Street
Parry Sound, Ontario
Set on a flat lot with plenty of parking space sits this classic family home with 4 bedrooms and large living & kitchen areas. This home has had some updates over the years, including major systems (natural gas furnace & fireplace, air conditioner), but would benefit from a good renovation. Located a short walk to Parry Sound High School, the Fitness Trail and the Salt Docks on Georgian Bay. (id:57557)
122 Trinity Street
Stratford, Ontario
One and a Half Story Three Bedroom, One Bathroom home located within walking distance to Downtown Stratford, Parks Schools and Theatres. Updated Kitchen and Main floor open Enjoy your covered Front Porch or walk out from the spacious Kitchen to a Deck overlooking the Fenced Backyard. (id:57557)
2119 5 Street Sw
Calgary, Alberta
Great Investment Opportunity in the heart of Cliff Bungalow! This well-maintained 6-unit building is an ideal choice for investors seeking a property near all key amenities, transit, universities, and downtown. The building includes 3 two-bedroom units, 2 one-bedroom units, and 1 bachelor unit, plus 3 storage units, a laundry area, and off-street parking for 5 vehicles with plug-ins. Steps from the #3 bus route and with quick access to Erlton C-Train Station, future tenants will enjoy convenient public transport options. The property currently generates a gross annual income of $94,500 and is located near the shops and restaurants of 17th Ave SW and 4 St SW. (id:57557)
15 Isthmus Bay Road
Northern Bruce Peninsula, Ontario
This LUXURY home is a stunning 5,000 plus of elegance and comfort. Featuring 3 spacious bedrooms, and 2 well appointed baths on the main level. The master-bedrooms boasts 2 separate dressing rooms for him and her as well as a luxurious ensuite bath, providing a private retreat. The heart of the home is a brand new chefs kitchen, equipped with top of the line appliances and ample counter space, perfect for culinary enthusiasts. The open layout flows into the Grand Room, ideal for relaxing with family. A unique highlight of this home is the round Family, Great room, dining area, creating an inviting atmosphere for gatherings. Featuring a cozy traditional wood burning fireplace on one side and a traditional propane fireplace on the other, ensuring warmth and ambiance in the solder months. For year round comfort and energy efficiencies there are 2 new Heat pumps on the main level to ensure the ultimate in year round comfort. This luxury property is designed for both relaxation and entertainments, making it a perfect sanctuary for those who appreciate the finer things in life. Never worry about power failures as the home is fully wired to the Generator. Short distance to the shores of Lake huron and Downtown Lions Head. Detached 2 car garage and an attached 1 car garage (id:57557)
91 West Gore Street
Stratford, Ontario
Amazing investment opportunity! This all brick raised bungalow duplex offers 2 unique units each with 2 bedrooms. Both self contained units feature a 2 & 4pc bath, fridge, stove, dishwasher, central vac, separate laundry room with washer & dryer, water softener & HVAC! The front unit at approx. 1,365 sq. ft. includes use of a rear carport & storage shed. The larger rear unit, at approx. 1,950 sq. ft., features 2 wood stoves & also includes use of the attached garage & separate storage shed! Each unit has separate hydro, heating, & cooling controls. Potential opportunities would include Granny Suite capabilities or multi family occupancy. Current market rental values would generate over $50k yearly. Other exterior features include a concrete driveway & all situated on a lot approx. 50' x 225'!! Call your Realtor today for more details & arrange your private viewing! (id:57557)
87 Matheson Crescent
East Zorra-Tavistock, Ontario
STOP don't buy a resale when you can have this Elegant and spacious DETACHED BUNGALOW in our Final Phase of Innerkip Meadows - an open Concept one floor living. Home is currently under construction allowing you to customize the interior finishes to your personal taste ensuring this is the home of your dreams. Be prepared to be amazed. The same Hunt Homes outstanding standard finishes are included in this open concept spacious DETACHED bungalow offering 1238 sq. ft. of tasteful living space on the main floor. On this generous pie shaped lot you also benefit from NO CONDO FEES. Interior standards include granite; custom kitchen including crown, valance, under counter lighting, large walk in pantry; hardwood and ceramic floors; 9' ceilings and great room with tray ceiling; generous sized main floor laundry/mudroom; primary bedroom with beautiful luxurious ensuite with tile and frameless glass walk in shower and large walk in closet. Exterior finishes include double garage; 12'x12' deck; privacy fence at rear; paved driveway and fully sodded lot. To compliment your home there is AC, an ERV and expansive windows allowing natural light into your home. MUCH MORE. Only a few other homes available-NEARLY SOLD OUT. Ask about our Basement finish package. Virtual tour is one of Builder's Semi Detached Models. This is the SPRINGDALE. New build taxes to be assessed. Lot size is irregular. OPEN HOUSE Saturday/Sunday 2-4 p.m. at Builder's furnished Model Home on Matheson Cres. (id:57557)
40 Matheson Crescent
East Zorra-Tavistock, Ontario
Fabulous opportunity, builder is including finished basement with cozy family room, spacious 3rd bedroom and 4 pc bath -DON'T buy a resale home when you can have everything you've dreamed of without paying extra, maybe even paying less! A fantastic opportunity awaits for you with this new elegant and spacious bungalow designed with one floor living paramount. Exterior and interior modern finishes have been selected. This home offers NO REAR NEIGHBOURS and NO CONDO FEES. Your new home will have the Quality Standards and Features that are the mark of a Hunt Home. You will be amazed by this open concept spacious bungalow offering over 2100 sq. ft. of tasteful living space. Interior quality finishes include: your well laid out gourmet custom kitchen with upgraded quartz countertops and cabinets, including crown moulding and valance, under counter lighting and large walk in pantry; hardwood and ceramic floors; 9' ceilings throughout with a 10' tray ceiling in the great room; generous sized main floor laundry/mudroom; primary bedroom with beautiful luxurious ensuite with tile and frameless glass walk in shower and a large walk in closet; a generous sized 2nd bedroom and another 4 piece bath. Exterior finishes include double garage with garage door opener; 12'x12' deck; privacy fence at rear of lot; paved driveway and fully sodded lot. To compliment your home also included there is air conditioning, an ERV and expansive windows allowing natural light into your home. There is much more that makes this house a home. Only a few homes left, one with a very large pie shaped lots; this home sits on a large lot slightly pie shaped. Photos and Virtual Tour are of one of Builder's Model Homes. This is the ROSSEAU. New build taxes to be assessed. For OPEN HOUSE join us Saturday/Sunday 2-4 pm at the Builder's furnished Model Home on Matheson Cres. (id:57557)
263 Ski Club Road
North Bay, Ontario
Looking of a excellent income property that requires no work. This 3 + 2 bedroom bungalow located in Widdifield area. Just across from the former the Widdifield Secondary School and next to the a church is exactly where you want to be. Numerous upgrades over the last several years from windows / doors, roof, furnace, light fixtures and bathrooms, attic insulation are a few to mention. Home as a basement apartment with its own entrance. 10' x 16' storage shed and a playground sized backyard. Great investment property. Income helper or multi generational living arrangement. (id:57557)
75 Sekura Crescent
Cambridge, Ontario
Almost 3700 Sq Ft above grade!! This legal duplex with an inlaw suite is truly a great multi generational living home. It has a total of 8 bedrooms (7 above grade) and 4.5 bathrooms (3.5 about grade) and even space in the unfinished part of the basement to accomodate more bedrooms! The well thought out additions were completed in 2004 and 2019, second floor has an inviting open concept with large bedrooms. The original home was a bungalow complete with an inlaw suite. The 1st addition is a full 2 storey at the back with 2 doors into the bungalow and then the second addition extends the 2nd floor right over the top of the bungalow which has created three separate living spaces in this legal duplex plus an inlaw suite. The units also seamlessly flow into each other via a few interior doors if one would like to utilize it as one very large home. This home has been well maintained and has many upgrades such as the furnace and c/air in the bungalow section, main floor windows (2023), and top of the line laminate (bungalow section). The full roof was done in 2019. THe driveway fits 5 cars tandem and 1 double wide and sheds could be removed for more parking at the back if needed. The house is equipped with 12 interconnected smoke alarms and 6 carbon monoxide detectors, 2 furnaces, 2 central air units, 2 hot water tanks, 1 water softener, 2 washers, 2 dryers, 3 fridges, 3 stoves and one stand up freezer in the 2nd floor kitchen area. No rental items. Great available storage in the two sheds one is 8X8 and the other is 8X12. This home is located literally minutes to the 401 and Hespeler Rd. THis home must be seen to be truly appreciated! (id:57557)
205, 835 78 Street Sw
Calgary, Alberta
Welcome to West District, Calgary’s last master-planned community located within the ring road. This vibrant neighbourhood offers an unbeatable urban lifestyle with everything you need just steps away — from morning coffee on Broadcast Avenue to sun-drenched patios and quick downtown access via Stoney Trail. The mountains are also just a short drive away, making this the perfect location for both city convenience and weekend escapes.This exclusive top-floor unit is the only one of its kind available in this boutique, concrete-constructed building. It has 2 bedrooms with ensuites, open concoet living space, flex room and so much more in 1,404 square feet of functional living space.Unit 205 is ideally positioned, fronting directly onto the newly completed Radio Park — an almost complete greenspace featuring walking paths, a pond, parks, amphitheatre and beautiful landscaping. The bright, open-concept layout showcases contemporary finishes, state-of-the-art appliances, sleek countertops, and a large balcony that extends the entire width of the unit. Some additional property highlights include 2 titled underground parking stalls, 1 titled storage unit, new home warranty included, modern high-end finishes throughout, quiet concrete construction. Don’t miss your opportunity to own in one of Calgary’s most sought-after new communities. Experience contemporary urban living at its finest — book your private showing today! (id:57557)
Lot 5 Route 895
Colpitts Settlement, New Brunswick
Built your forever home on this 3.79 acre treed lot. HST NOT INCLUDED. Lot to be surveyed before closing at sellers expense (id:57557)
3099 Plateau Boulevard
Coquitlam, British Columbia
Your dreamed Million Dollar View! Panoramic view of Mt Baker, Gulf Islands and cities. Situated in the famouse community of Westwood Plateau with big quiet corner lot, this grand mansion has excellent street appeal and gated front entry to grand courtyard and triple garage. All most $300k of upgrade. High end european appliance, newer paint and cabinet in kitchen.Huge granite foyer is enhanced with all kinds of art & furniture decoration. Beautiful deck overlooking the view. Upper level offers dream master bedroom with 6-pieces luxury ensuite, walk in closet, gorgeous views of Mt. Baker and the city. Expensive radiant heating system, new installed A/C, covered deck. Bsmt has separate entry, wet bar, 3 bedrooms & a media room. Close to transit, golf course & schools. Must See! (id:57557)
34 Crow Street
Welland, Ontario
Stunning 4-bedroom family home in desirable Welland Location. Discover this beautifully maintained two-story home offering 2,076 sqft of spacious living space in a sought-after, family-friendly neighborhood. Located just off South Pelham and Webber Road, this residence is close to parks, trails, golf courses, and outdoor recreation areas. The open-concept main floor features a welcoming kitchen and cozy family room, ideal for daily living and entertaining. A separate living room provides additional space for relaxation or hosting guests. Step outside through patio doors to a charming deck overlooking a large park-like, partly fenced backyard with mature trees for privacy. Lot size 45ftX138ft! Main floor amenities include a powder room, mudroom with direct garage access, and a side entrance leading to a bright basement with large upgraded windows great for a recreation room or extra bedrooms. Upstairs, enjoy four spacious bedrooms, including a primary suite with a walk-in closet and a luxurious ensuite featuring a soaker tub and separate shower. The second-floor laundry, full 4-piece bathroom, and ample closet space add convenience and comfort. Prime location just minutes from Fonthill, dining, shopping, Niagara College, Welland Hospital, Seaway Mall, and major highways 406 and HWY 20. Take advantage of scenic river walks and explore nearby wine country. An excellent opportunity to own a modern, conveniently located family home. (id:57557)
65 Renfield Street
Port Colborne, Ontario
Stunning custom built home in Westwood Estates waiting for your final personal touches! This one level bungalow offers over 1700 sq ft of open concept living space that flows seamlessly from one area to another. The kitchen and dining area are paired with a walk-in pantry for extra kitchen space/storage. The kitchen also offers a walk out to the oversized yard overlooking the neighbourhood's "quarry pond". The primary bedroom features a roughed in 3 pc ensuite and a large walk-in closet. The living room features a beautiful brick fireplace for those cozy nights. There is also a mudroom off the garage that connects to the front foyer. This home requires a few personal touches to complete occupancy but this rare gem could be yours! (id:57557)
891 Hwy 594
Oxdrift, Ontario
New Listing. An 84.9 acre parcel in the unorganized township of Van Horne, immediately adjacent to the City of Dryden. Located on the corner of Highway 594 and Gordon Road, the property has over 4,500 feet of road frontage on the two thoroughfares. Natural Gas, Hydro, Telephone, Cable and High Speed internet services are at the lot line. Low taxes and no building restrictions make this parcel ideal for development. (id:57557)
43 Tenth Street E
Armstrong, Ontario
Bright, clean, and very well maintained, this charming 3-bedroom bungalow offers numerous updates including shingles (2012), windows, flooring, bathroom, air exchanger (2020), hot water tank (2024). The paved driveway leads to an attached single-car garage, and the fully fenced, level backyard features a shed for extra storage. One main floor bedroom is currently used as an office/laundry room, adding flexibility to the layout. With a full unfinished basement offering future potential, this home is move-in ready and full of opportunity, don't miss your chance to view it! (id:57557)
116 Paget Street N
Temiskaming Shores, Ontario
Built in 2016, this bright and airy 2+2 bedroom, 2-bathroom bungalow is move-in ready! The open-concept layout is perfect for entertaining, with a modern kitchen leading to a spacious 14' x 11' deck is ideal for BBQs and relaxing in the sun.The fully finished basement enjoys plenty of natural light, and this efficient home comes with numerous upgrades, including a retaining wall, paved driveway, interlocking landscaping, fencing, and more. A detached, wired, and heated garage keeps your toys protected year-round. Freshly painted, all thats left to do is unpack and enjoy! (id:57557)
5 - 111 Echo Drive
Ottawa, Ontario
Discover a prestigious address that blends downtown convenience with the peace of home, offering spacious comfort and canal-side charm. Freshly painted, the main floor has a modern feel with gleaming hardwood floors and a custom kitchen with seamless cabinetry. Retreat to the primary bedroom featuring an ensuite with jacuzzi tub and a peak-a-boo look of the Rideau Canal. Guests can also enjoy the privacy of their own ensuite bathroom and a warm fireplace in the second bedroom. The optional accessibility chair ensures every level, including the finished basement, is easy to reach. Enjoy privileged access to top-tier on-site amenities, including indoor pool, gym, squash courts and rooftop tennis court. On cold Ottawa winters, direct access from the basement to the underground parking space means you never have to venture outside and when summer arrives, the patio out back offers an outdoor sanctuary. Experience downtown access to the city's best walking and cycling paths (id:57557)
441 Hummingbird Avenue
Vernon, British Columbia
Stunningly Updated 3-Bed, 2-Bath Home in the Parker Cove Community Comes with a ""FEDERAL GOVERNMENT PRE PAID LEASE"" That is registered till 2043. This beautifully updated home boasts over $90,000 in recent improvements, including a brand-new kitchen with modern appliances, durable vinyl plank flooring throughout the main floor, new energy-efficient windows. For year-round comfort, enjoy the new heat pump system complemented by two mini-splits for added heating and cooling in both the living room and primary bedroom. ""Plus, enjoy the potential of an additional 700 square feet in the unfinished basement—perfect for creating your dream rec room, home gym, extra bedroom, or storage space. A blank canvas ready for your personal touch!"" The upgrades extend beyond the interior—step outside to a newly extended front porch, perfect for relaxing, and a brand-new 8' x 12' shed/workshop in the backyard, offering plenty of space for your storage or hobby needs. Located just a short walk from the serene shores of Okanagan Lake, this home is part of the welcoming Parker Cove community, which offers over 2,000 feet of shared beach/lakefront for residents to enjoy. For boating enthusiasts, this property comes with its own registered floating buoy, giving you easy, direct access to the lake without the need to visit the boat launch every time. This exceptional property truly needs to be seen and appreciated. Don’t miss out on the chance to make it yours! Parker Cove maintenance fees are very nominal (currently $900.00 annually) paid annually and covers your water, sewage, garbage services, snow removal, maintenance of all common areas, including beach and park areas (id:57557)
9 Reynolds Place
Prince Edward County, Ontario
Welcome to the vibrant adult lifestyle community of Wellington on the Lake, where comfort, convenience, and a welcoming atmosphere seamlessly blend in this meticulously maintained bungalow on leased land. Beautiful hardwood floors flow throughout the open living spaces, creating a warm and inviting environment. The spacious eat-in kitchen is a chefs dream, featuring sleek granite countertops, abundant cabinetry, and direct access to the pantry/laundry room with a convenient stackable washer and dryer. The generous primary bedroom offers a peaceful retreat with its own ensuite bathroom for added privacy and comfort. Adjacent to the living area, the versatile den boasts a walkout to the expansive 12x24 deck, offering the perfect space for relaxation, outdoor dining, or hosting gatherings. This room also doubles as an ideal second bedroom. The covered front porch connects effortlessly to the attached garage, providing both security and convenience. Step outside and enjoy the serene backyard views from the large deck, or take advantage of the community's fabulous amenities. The clubhouse offers an array of activities, and you're just steps away from the golf course and Millennium Trail, perfect for active living. Ideally situated near the charming village of Wellington and the scenic beauty of Prince Edward County, this home is the perfect blend of relaxed living and exciting exploration. Don't miss your chance to make this your next home! **EXTRAS** All gutters fitted with Leaf Filter Gutter Protection-Lifetime Warranty, stays with house (id:57557)
10 - 80 Marsh Avenue
Peterborough North, Ontario
You will love everything about this 4 bed townhome which has $78K in upgrades, 2,545sq. of finished living space, with freshly-painted bedrooms & is located in an upscale condo development. As you enter the foyer, you will immediately notice the expansiveness of the 9 ceilings & the convenience of the main-floor Primary, which boasts a 3-pce. ensuite with walk-in shower & walk-in closet. The upgraded kitchen (23K) boasts a peninsula & is adjacent to a bright breakfast room. The Great Room, which has a walk-out to a raised deck with gas hook-up, finishes off the modern, open-concept living area on the main level. Upstairs, you will find 2 more bedrooms with cozy alcoves, either one of which would make a beautiful guest bedroom. There is also a 4-pce. bath on the upper & lower levels. Comfort & convenience continues on the LL where there is a 4th bedroom, bath & rec room. There are 2 generous storage areas, one under the stairs & the other on the back wall of the rec room, closed off by a door. There is also a closed-off utility room with 200-amp panel, HWD, HRV units & laundry room sink. Garage with automatic opener is partially dry-walled, condo fees are currently $314.71, which includes garbage & snow removal as well as landscaping. All of this in a gorgeous, well-planned community with parks & close to all amenities. 10 Min. to Trent University, 15 min. to Fleming College. (id:57557)
317 - 10 Mendelssohn Street
Toronto, Ontario
Welcome to your new home in a well-maintained building at the prime intersection of Warden Avenue and St. Clair Avenue East. This spacious 700 sq ft 1-bedroom condo offers comfort, convenience, and modern living in one of Scarborough's most accessible locations.The unit features a large bedroom, a full 4-piece bathroom, a full-size kitchen, and a spacious living and dining area. Enjoy the outdoors from your private balcony or take advantage of the in-suite laundry for added convenience. The layout is bright, open, and well-ventilated, making it a comfortable place to call home. One underground parking spot is included.Located just steps from Warden TTC subway station, this condo offers unbeatable transit access. You're also just minutes from the Eglinton Golden Mile, and close to major shopping centres, grocery stores, restaurants, Cineplex, hospitals, and community centres. Lease terms are $2050 per month plus utilities, with a one-year lease commitment. This home is ideal for a single professional, couple, or small family looking for a clean, well-located space in a vibrant neighbourhood. (id:57557)
250 Canals Crossing Sw
Airdrie, Alberta
*Immediate possession available* Welcome home to 250 Canals Crossing! With unobstructed views of the canal from the southwest facing balcony and large windows throughout; this is arguably the most desirable unit in the complex. As the end unit of the first building, it feels private from the rest of the complex. The open concept main floor features 9ft ceilings, luxury vinyl plank flooring throughout, modern shaker style cabinets, stainless steel appliances, quartz counters, and a large island with seating. With plenty of space for a dining room table and access to the balcony, you will want to entertain your family and friends. The living room is flooded with natural light from the northwest facing windows. This property is a plant lover's dream! Upstairs you will imagine the serenity of waking up in the primary bedroom overlooking the Canal. The primary bedroom features a 3-piece ensuite upgraded with a walk-in shower and quartz counter. The walk-in closet offers plenty of storage for clothes and enough room for a dresser. There are two additional good-sized bedrooms with views of the Canal. The upper floor laundry makes a daunting task easier. Upstairs is complete with a 4-piece bathroom and a linen closet. A single attached garage with a driveway allows for convenient parking. With central air conditioning you can stay comfortable all year round. The Canals are conveniently located within walking distance to parks, pathways, schools, shopping, restaurants, and other amenities. (id:57557)
35 Ann Street N
Clifford, Ontario
Welcome to small town life in the quiet town of Clifford Ontario. Make your new home in this beautiful 3+1 bedroom, 3 bathroom, bungalow. When you arrive you and your guests will notice the extra features in every direction. Start with the custom stamped concrete driveway and natural stone steps leading to the covered front porch. Inside you'll love the open concept kitchen/dining/living space as well as three plus one bedrooms and three bathrooms that give you plenty of space for a big family or hosting guests. Outside, enjoy the large rear deck with covered gazebo sitting area and hot tub while you admire your spacious backyard, custom waterfall feature, all in a quiet, country-like setting. When the house is full, make use of the huge finished basement or settle in for the big game or blockbuster movie in the home theatre room! For the handy-person, enjoy the extra garage space with truss-core walls, or slip out to the custom backyard shed set on a poured concrete floor, including hydro and a great little sitting perch to relax with a beverage after the hobby work is done. Welcome to the friendly, easy-paced town of Clifford and one amazing forever home! (id:57557)
5308 Barrett Drive Nw
Calgary, Alberta
Exceptional Location in Brentwood Heights – Front of Barrett Park!Welcome to this beautifully maintained and spacious four-level split home, offering over 1,448 sq.ft. above grade plus an additional 1,400+ sq.ft. of developed living space on the third and fourth levels. Nestled in the heart of desirable Brentwood Heights, this home sits on a quiet street directly facing scenic Barrett Park with stunning west-facing views of the Rocky Mountains and Canada Olympic Park.From the moment you arrive, the curved front driveway and charming curb appeal set the tone. Inside, enjoy a freshly painted interior, new baseboards, and luxury vinyl plank (LVP) flooring in key areas, complimented by gleaming hardwood floors throughout the main and upper levels. The spacious living room and two bedrooms enjoy unobstructed park views, while the primary suite features a 3-piece ensuite, walk-in closet, and access to a private, east-facing deck—perfect for morning coffee in your serene, treed backyard.The functional kitchen boasts plenty of cabinetry and connects to a cozy breakfast nook, where a newer patio door leads to your private deck and built-in gazebo, formerly used as a hot tub retreat.On the third level, you’ll find a large family room with a wood-burning fireplace, an additional bedroom, full bathroom, and direct access to the backyard patio—ideal for multi-generational living or entertaining. The fourth level includes a spacious recreation room, a cold room, and ample storage with built-in shelving.Built by the reputable Nu-West Homes, this solid property includes major upgrades such as shingles (approx. 10 years ago), two high-efficiency furnaces (2015), and on-demand hot water (2016) for peace of mind.Enjoy unbeatable convenience—just a short walk to all levels of schools, public transit, swimming pool, library, Northland Mall, and Nose Hill Park. Only minutes from Foothills and Children’s Hospitals, University of Calgary, Market Mall, Brentwood LRT, and more. A rare opportunity to own in one of Calgary’s most established and sought-after communities—excellent value and lifestyle await! (id:57557)


