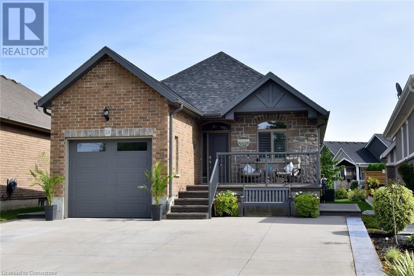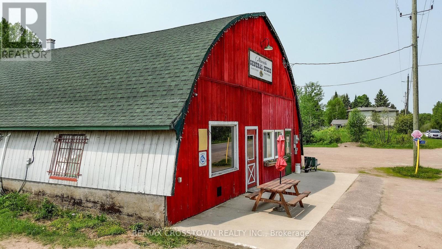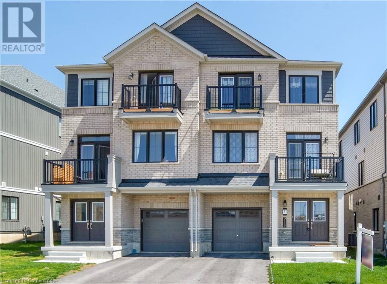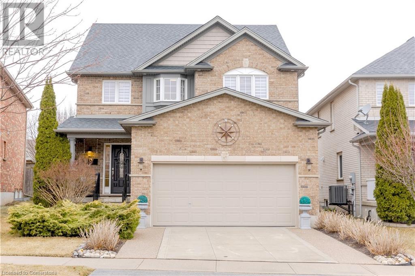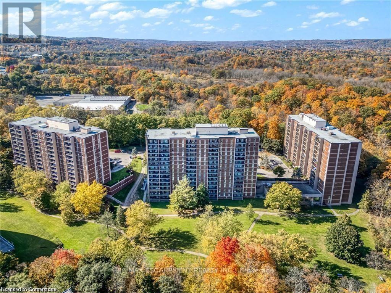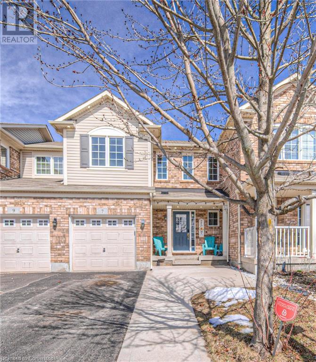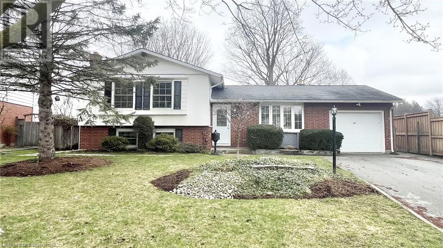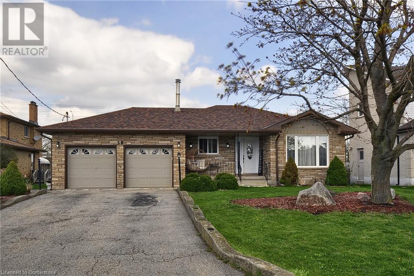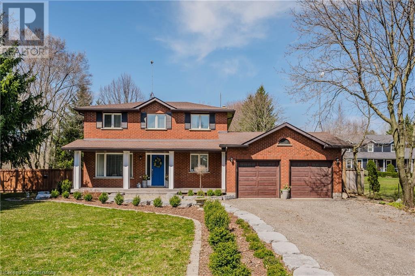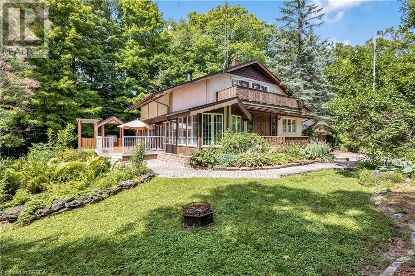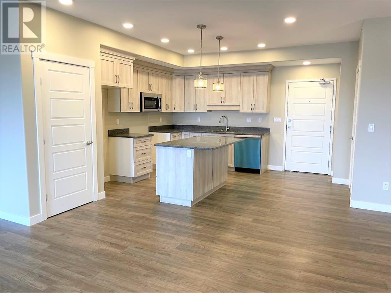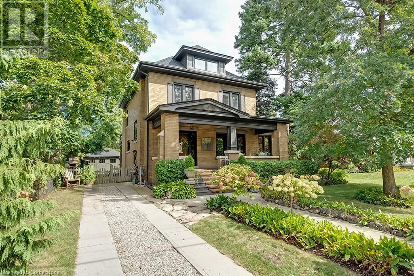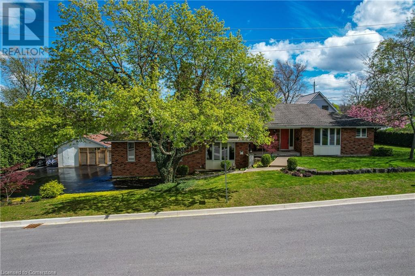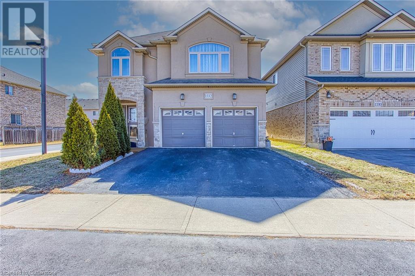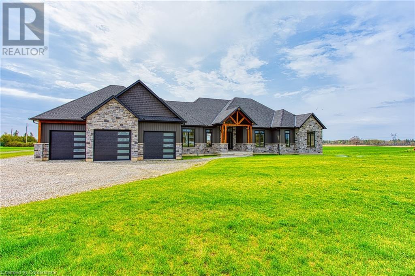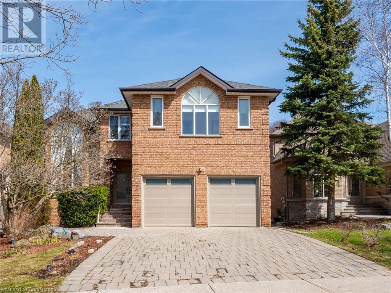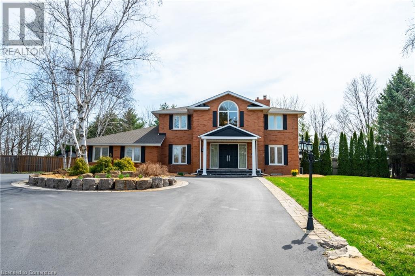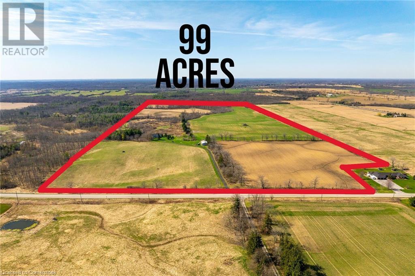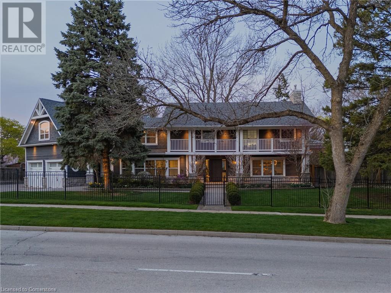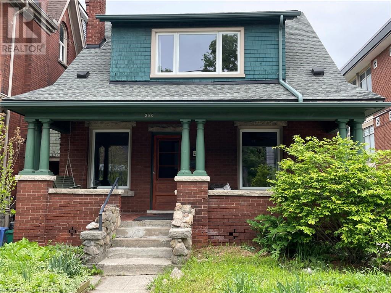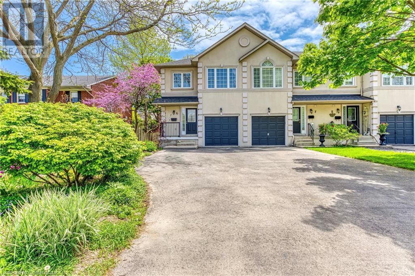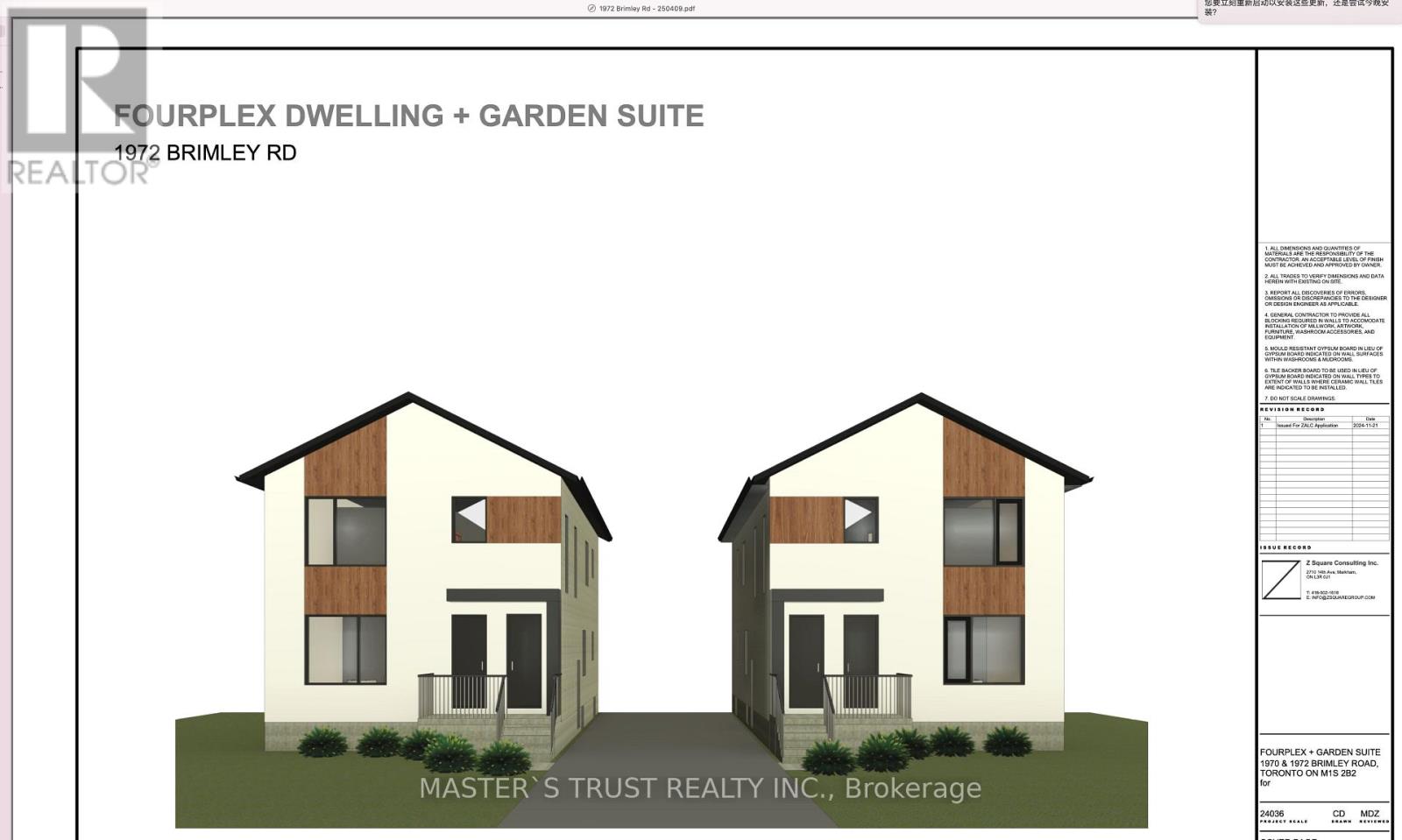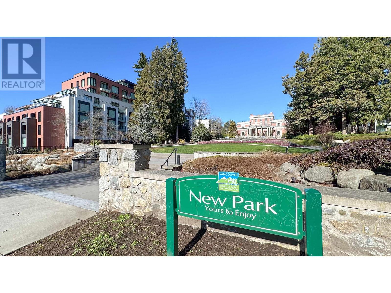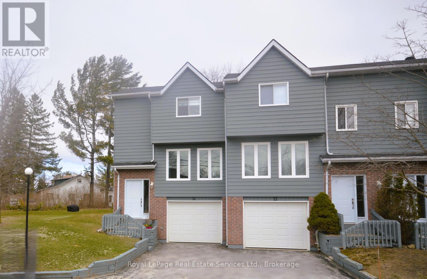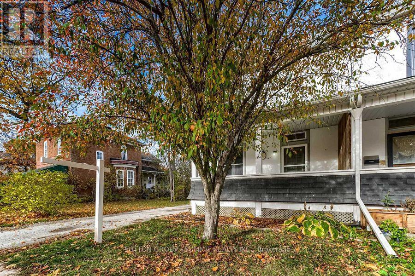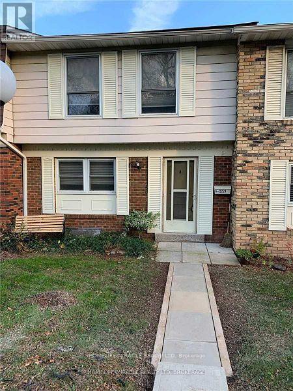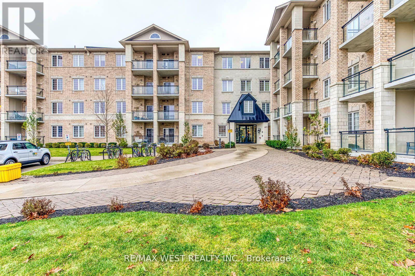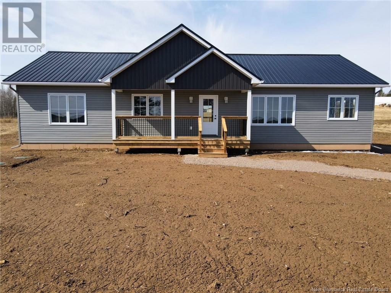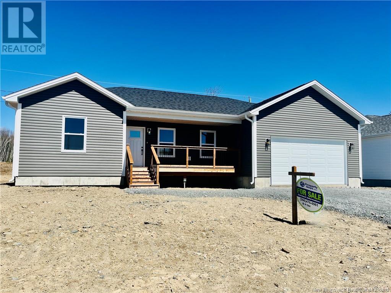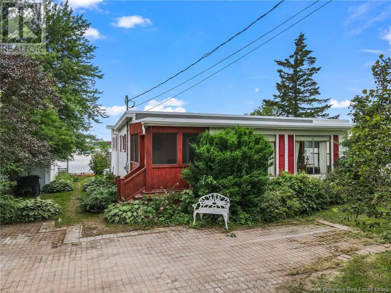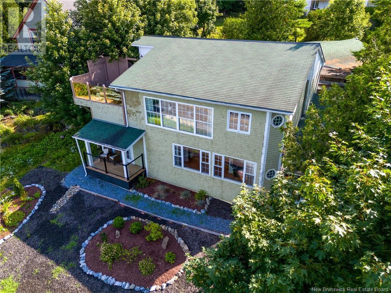32 Bay Street
French Cove, Nova Scotia
Welcome to 32 Bay Street! This beautifully designed 3 Bedroom, 3 Bath home offers comfort, style and functionality. Situated on a nicely landscaped 2.79 acre lot. Ample parking. Large detached garage with loft, and fully wired, new heat pump, and newly sided. The main floor boasts a bright and welcoming foyer with a double closet, leading into a spacious living room perfect for entertaining. The large kitchen with dining area features updated appliances, ample counter space, and modern finishes. Formal dining room, 3 PC bath and a convenient laundry room completes the main level. The primary bedroom is a true retreat, complete with an ensuite bathroom featuring double sinks, a stand up shower, and a luxurious soaker jet tub. Two additional bedrooms, full bath, and sitting area ideal for a home office or reading area completes the second level. The basement is unfinished. Year round comfort with infloor heating and 2 heat pumps installed in 2020. Roof shingles replaced in 2022. Feel free to check out the virtual tour! (id:57557)
80 New Lakeshore Road Unit# 24
Port Dover, Ontario
Welcome to the highly sought after South Coast Terrace community in beautiful Port Dover! Perfect for downsizers or snowbirds, this immaculate bungalow is literally finished from top to bottom with high quality finishes, and features over 2,000 sq. ft. of beautifully finished living space. The extended stamped concrete porch welcomes you into a bright and open floor plan, with gorgeous hardwoods throughout. The stunning kitchen features extended height cabinetry with island and quartz countertops that flows seamlessly into the living area and newly added four season sunroom with custom blinds! The generous primary suite features a 3-piece bath with walk in shower and walk in closet. A second bedroom, main 4-piece bath and laundry room complete the level, and features California shutters throughout. The professionally finished lower level has the “wow” factor with gorgeous custom lighted built-ins, integrated speakers, electric fireplace and wet bar. A third bedroom, 3-piece bath and den/office complete this total package. This is a unique gated community that offers direct beach access, a lovely pool area and tennis/pickleball court to maintain an active lifestyle! Located close to all the amenities that make Port Dover special … nothing left to do with this property but to move in!! (id:57557)
1497 Alderdale Road
Chisholm, Ontario
Welcome to a charming and historic commercial property located just outside of Powassan! Bursting with character and modern updates, this versatile space presents an exceptional opportunity for entrepreneurs, investors, and dreamers alike. Since 2021, this property has seen significant upgrades, including a beautifully refinished exterior and a cozy, inviting interior that's full of charm. Set on a property with three separate PINs and legal descriptions, this offering comes with immense potential and flexibility (request documents for full details). Key Features: Zoned RU7, allowing for a range of uses including grocery and local goods retail, combined with cafe area and even livestock supply sales and the potential to build a residence on the property. Located directly across from the OFSC snowmobile trail, providing year-round customer traffic from outdoor enthusiasts. Updated shingles (2020) and a double-filtered UV water system connected to a dug well . Approximate annual hydro costs (2024): $6,798.80 Heating (propane): $3,290.80/year (2023), including propane oven usage, A/C unit rental with Reliance: $88.13/month. An inventory list and included turnkey items available upon request. Whether you're looking to continue the legacy of a beloved general store, reimagine the space for a new business venture, or simply invest in a thriving community hub, this location offers endless potential. Don't miss this rare opportunity to own a landmark property in a warm and welcoming rural community. Schedule your private viewing today! Buyers to do their own due diligence on zoning. (id:57557)
587 Hillcrest Road
Simcoe, Ontario
Stunning, One-of-a-Kind Architectural Masterpiece!!!This exceptional country residence captivates from the very first glance with unmatched curb appeal and distinctive design. A true architectural gem, the home showcases custom exposed timber and iron construction, offering a dramatic welcome with soaring 26-foot ceilings in the foyer & great room. Anchoring the space is a striking gas stove and dramatic staircase just two of of the many bespoke touches throughout. The chefs kitchen is a showstopper in its own right, thoughtfully positioned between the great room & the expansive rear deck. Designed for seamless indoor-outdoor living, its perfect for entertaining on any scale, from intimate gatherings to grand events incorporating the sparkling heated saltwater pool, hot tub, deck, & beyond. Prepare to be awestruck yet again in the window-walled family room, where vaulted ceilings rise above a stunning floor-to-ceiling brick fireplace. Here, panoramic views of the beautifully manicured grounds, create a tranquil yet breathtaking backdrop for family gatherings. The main floor offers 2 bedrooms, including an expansive primary suite that feels like a private retreat. It features a luxurious 5-piece spa-style bath w/glass shower enclosure, a generous walk-in closet & direct access to the deck through a private walkout. Additional features include renovated 3 piece bath & laundry rm. The sweeping, open-riser circular staircase leads to the equally impressive upper level. Here you'll find two spacious bedrooms, a sleek and modern 3-piece bathroom, and a versatile loft-style den or studio area. The open-to-below wrap around balcony offers a front-row seat to the craftsmanship of the handcrafted artistry that defines this remarkable home. For the hobbyist or DIY, an incredible bonus awaits: heated 1,200 sq ft- accessory building, fully equipped with a 3-piece bathroom. This versatile space is ideal for a workshop, studio- home gym, the possibilities are endless! (id:57557)
31 Central Market Drive Drive
Caledonia, Ontario
This less than 1 year old, bright and spacious, village-style townhome offers 1560 square-feet of living space, spread throughout three floors in a modern, open concept, and well-designed layout. You get 2 balconies on the second and third floor which look out to miles of unencumbered views of the countryside! There is ample parking with 2 spots in the driveway, 1 enclosed garage space with access directly into the home, in addition to street parking. The lot offers full enjoyment of your balconies, with no buildings presently being directly in front of the home. Office space and laundry are located on the main floor. The second floor offers a bright and spacious kitchen with premium S.S appliances, and an expansive family room with walkout balcony. The home has 3 good sized bedrooms and 2.5 bathrooms. Freehold with no condo fees! Double Door Entry! (id:57557)
118 Banffshire Street
Kitchener, Ontario
Legal Basement | Over 3,500 Sq. Ft. | Prime Huron Park Location - Welcome to 118 Banffshire Street, a stunning detached home located in the heart of Kitchener’s desirable Huron Park neighbourhood. Offering over 3,500 sq. ft. of thoughtfully designed living space, this residence is the perfect blend of modern elegance and everyday functionality. Step inside to a bright and open-concept main floor—ideal for both entertaining and daily living. Expansive windows flood the space with natural light, while the seamless layout connects the living room, dining area, and chef-inspired kitchen, creating an inviting and cohesive atmosphere. The kitchen is a true highlight, featuring stainless steel appliances, abundant counter space, and a large island—perfect for casual meals or family gatherings. Upstairs, you’ll find three spacious bedrooms, including a luxurious primary suite that offers the perfect retreat at the end of the day. The legal basement suite adds exceptional versatility and value, featuring a 1-bedroom, 1-bathroom layout, separate laundry, and a rough-in for a kitchenette—making it ideal for multi-generational living or private guest accommodations. Step outside to a fully fenced backyard, offering a safe and private space for children, pets, and summer entertaining. Situated in a quiet, family-friendly neighbourhood, you’re just minutes from the Huron Natural Area, top-rated schools, shopping, and amenities. With easy access to Highway 401, commuting is a breeze. Don’t miss your chance to own this exceptional home—schedule your private viewing today! (id:57557)
1106 - 1966 Main Street W
Hamilton, Ontario
Move-in ready condo in desirable West Hamilton! Step inside this bright and spacious condo, where the inviting living room seamlessly transitions to a large balcony-ideal for enjoying your morning coffee or unwinding in the evening. The updated kitchen, complete with a separate dining area, is perfect for entertaining friends and family. Retreat to the generous primary suite, featuring a convenient 2-piece ensuite and a spacious walk-in closet. Two additional well-sized bedrooms and a stylish 3-piece bathroom ensure plenty of space for everyone. Freshly painted, updated electrical and adorned with new vinyl flooring throughout, this home is truly move-in ready! Take advantage of fantastic building amenities, including a heated indoor pool, sauna, and a party/games room. This unit also includes underground parking for one car and a locker for extra storage. With easy access to local amenities, highways, McMaster University, beautiful hiking trails, and the breathtaking Tiffany Falls, this condo truly has it all. (id:57557)
7 Abbott Crescent
Cambridge, Ontario
Welcome to 7 ABBOTT CRES Stunning 3 Bed 2.5 Bath Freehold Townhome for Sale in Highly Sought after Neighborhood in Hespeler Milpond community. Featuring an attached garage, Open Concept Main Floor has Hardwood Floors, Large size Kitchen with Breakfast Bar and Backsplash and Tile floor. Bright ,Spacious main floor and Good size fully fenced backyard for your out door parties and get to gathers or entertain friends. The second level features a primary bedroom with a gorgeous 4-piece ensuite and walk in closet, 2 more spacious bedrooms and a second 4 piece bath. Spacious Basement needs your personal touch to finish as per your preferences. .Nestled close to , walking trails, Grand River, Hespeler down town, schools and steps away from restaurants, shopping, Transit and all amenities! This home is Facing to beautiful Park!! Great Family Friendly Location! (id:57557)
164 Snyder Avenue N
Elmira, Ontario
Welcome to 164 Snyder Ave N- a stunning 3-bedroom, 3-bathroom detached home located in one of Elmira's most desirable neighborhoods. Built in late 2022 by Claysam Homes, this nearly 1,930 sq ft Birkdale 2 model offers the perfect blend of functionality, style, and thoughtful upgrades. The open-concept main floor features high-end finishes, large windows for natural light, and a seamless layout ideal for entertaining. The heart of the home includes a modern kitchen with quartz countertops, stainless steel appliances, and custom cabinetry, flowing effortlessly into the dining and living areas. Upstairs, enjoy the versatility of two spacious living rooms one on the main floor and one on the second level along with three generous bedrooms, including a massive primary suite with ample closet space and a luxurious ensuite. Situated on a 40 x 105 ft lot, the exterior boasts a professionally finished backyard, complete with a custom stone retaining wall and elevated garden, offering both curb appeal and functional outdoor living. The full double car garage provides room for two vehicles and plenty of storage. Located just minutes from parks, scenic trails, schools, and amenities, this move-in-ready home offers an incredible opportunity in a family-friendly community. (id:57557)
497 Regal Drive
London, Ontario
This charming 3+1 bedroom side split home comes with two full kitchens and bathrooms, a family room on both the main and lower levels, and sits on a large 7,696 sq ft lot with a 361 ft perimeter. The lower level has a separate entrance with a walk-up, offering the potential to create a second unit. You will also enjoy a spacious garden, a single-car garage, and room for 4 more cars in the driveway. Ideal for both homeowners and investors, this property offers plenty of potential! Whether you are looking for a place to call home or just want a space that feels warm and welcoming, this one has it all. Sunlight pours in through the large windows, filling every room with natural light and creating a bright, cheerful vibe all day long. The layout is spacious yet cozy, perfect for relaxing or spending time with loved ones. This home is in a great neighborhood that is close to everything you need like parks, schools, and shops. The backyard is a peaceful escape with lots of room to unwind or entertain. It is the kind of home that just feels good the moment you walk in. Come see it for yourself—you might just fall in love. (id:57557)
39 Wayne Avenue
Cambridge, Ontario
Welcome to this expansive and versatile 5-level backsplit, offering 5 spacious bedrooms and endless potential for growing or multi-generational families. Located in a quiet, low-traffic neighborhood, this home is a rare find with features that cater to both comfort and future possibilities. The main floor boasts a large open-concept layout, featuring a formal living and dining room perfect for entertaining. The gorgeous newer kitchen is a chef’s dream, complete with granite countertops, abundant cabinet and counter space, stainless steel appliances, a tiled backsplash, and a cozy dinette area with room for an additional table. Upstairs, you’ll find three generously sized bedrooms and a beautifully updated full bathroom. The mid-level great room is a standout feature, with sliding doors leading to the backyard and providing a perfect space for family gatherings or a media room. The lower levels offer incredible flexibility, one level already houses two additional bedrooms, while the unspoiled bottom level awaits your imagination—create an in-law suite, home gym, extra bedrooms, or a recreation room tailored to your needs. Large driveway, double car garage, walk up from basement to the garage. Enjoy summer evenings in the oversized backyard, complete with a deck ideal for entertaining. With tons of potential, this home is ready to grow with you. Don't miss the opportunity to make this versatile, spacious home your own! (id:57557)
4032 Maddaugh Road
Puslinch, Ontario
Welcome to this stunning country retreat in Puslinch. Nestled on over an acre of land, this beautifully updated home has been thoughtfully renovated from top to bottom with premium finishes and attention to detail. Upon entry, you're welcomed into a bright, open-concept living space filled with natural light. The custom chef’s kitchen features a large quartz island and flows seamlessly into a striking living room anchored by a stone fireplace. Hand-scraped natural hickory engineered hardwood floors run throughout the main living areas, complemented by recessed lighting, custom built-ins, crown moulding on every level, and beautifully updated bathrooms. The fully finished basement, newly completed in 2024, adds valuable additional living and recreation space. Set on a spacious lot, this home is move-in ready and offers room for future possibilities. Experience the perfect balance of peaceful country living and contemporary elegance. (id:57557)
30 5th Avenue
Lumsden, Saskatchewan
In the charming community of Lumsden, just 15-minutes drive Regina, this beautifully updated property boasts great curb appeal. You'll immediately notice the thoughtful updates and attention to detail throughout. The main living area features a Nest wifi thermostat and updated windows, ensuring optimal comfort and energy savings year-round. The kitchen is functional and stylish, while the living area provides a welcoming space to relax. The main floor also includes an updated bathroom and a spacious master bedroom. The cedar mezzanine and pergola, perfect for enjoying the outdoors in style. In the basement, which was fully updated, you'll find even more impressive features, including a backflow valve and a sump pump plumbed outdoors for added peace of mind. The updated HE furnace is conveniently located near the Samsung stacked washer/dryer combo and under stairway storage. The basement guest bathroom is a standout with its high-end glass shower doors, large vanity, and bright LED lighting. The TV room is designed for comfort and entertainment, with ample electrical outlets and an artificial fireplace creating a cozy ambiance. The breaker panel for the house is 70 amps, connected to a detached garage sub-panel for added convenience. The single detached garage is a true standout feature of the property. With front and rear access, an insulated interior, and a wifi opener, it's the perfect space for parking your vehicles or pursuing your hobbies. Adding a shop bench makes it an enjoyable work area, while the view of the backyard towards the large shop adds to its appeal. The large insulated wood shop is a woodworker's dream equipped with a mid-efficiency furnace, a wifi thermostat, and a 2nd serviced power panel with 100 amp service. The shop door opens up to a view of the park, offering yet another enjoyable work area or storage space, or even a man cave for you and your toys. Call today! (id:57557)
226 Mclean School Road
St. George, Ontario
Muskoka views in Brant County. This 4 bed, 3 bath home, boasts over 2500 square feet of above grade living space, ready for your touch, and is located on a lot like no other. With almost 3 acres of spectacular sight lines, the picturesque views will literally take your breath away (id:57557)
1 W Tamarac Avenue
Nipawin, Saskatchewan
INDUSTRIAL/COMMERCIAL LOT. Zoned M2 (Industrial District (Limited Services Industrial), some of the permitted uses: indoor storage rental facilities; industrial equipment storage, sales and maintenance; parking lots; public garages; railways and ancillary facilities; trucking operations and freight handling facilities; warehouses and storage yards – more in the Zoning Bylaw). GST is payable on the purchase price. Buyer is required to complete construction within 2 years of purchase. Building permit is required. Property taxes to be assessed. Town of Nipawin incentives might be available, conditions apply. If you are looking to expand your operations or bring new business to Nipawin, this might be a great opportunity. (id:57557)
406, 499 Meadowlake Court E
Brooks, Alberta
Welcome to the newest adult condo in Brooks, Meadow Brook Estates. Enjoy the security of a carefree condo living in this brand-new condo. A total of 22 units offering 1, 2, & 3 bedrooms units. A lock & leave lifestyle is what you will enjoy. This inside unit is warm and inviting, a must-see. Offering 2 good-sized bedrooms and two bathrooms. Natural lighting shines through this unit from the good size windows. Enjoy stepping out onto the balcony with North views. The kitchen offers ample soft-close cabinetry with quartz countertops and an island. Luxury vinyl planking in the living areas and carpet in bedrooms, modern LED light fixtures throughout. Gasline for the BBQ on each balcony enclosed storage units off the balcony. Elevator, air conditioning, and indoor heated parking stall are available in the parkade. Additional outdoor parking or garage stall is available for purchase. A social gathering room, exercise room, and workshop are available. With the highest quality of building standards, featuring concrete between each floor and dual-wall wood construction (each suite has its own framing). The low condos fees include water, heat, garbage, reserve fund allocation, landscaping & snow removal. You deserve to call this your new home. This list price includes the GST, the seller will provide a GST rebate to the buyer of $5103.00. The seller will give a $1500.00 appliance package credit to the buyer. Make yourself at home at Meadow Brooks Estates. (id:57557)
389 Torrance Street
Burlington, Ontario
Stunning century home just steps from downtown Burlington! This charming 4-bedroom, 2.5-bath beauty showcases stunning details throughout, including refinished hardwood flooring, rich wood trim, and solid wood doors. The kitchen is equipped with Heartland appliances, including a six-burner gas stove, and marble countertops. A sunken family room offers heated floors and a cozy wood-burning fireplace with a walk out to the back deck, while the formal living and dining rooms are perfect for entertaining. The second level features three spacious bedrooms, one with a walk-out terrace overlooking the lush backyard, plus a 4-piece main bath. The third-level suite offers a walk-in closet and luxurious 4-piece ensuite bath perfect for a nanny suite or teenager retreat. With two driveways accommodating up to 5 cars, a carriage-house-style 2-car garage, and an unspoiled lower level with side entrance, this home has future in-law suite or income potential. Beautifully landscaped, a cozy front porch and close to schools, parks, Lake Ontario, Spencer Smith Park, The Art Center, and all of downtown Burlington's shops and restaurants. An absolute must-see! (id:57557)
7487 Splendour Drive
Niagara Falls, Ontario
Welcome to 7487 Splendour Dr, a beautiful brand-new townhome, by Pinewood Homes, in one of Niagara Falls’ most exciting new developments. Thoughtfully designed with modern living in mind, this stunning property offers a bright and inviting atmosphere with natural light streaming throughout. The main level boasts a well-appointed layout, providing both comfort and style for everyday living. With a seamless flow between the living, dining, and kitchen areas, this space is perfect for entertaining or simply enjoying the ease of an open-concept design. A standout feature of this home is the walk-up basement with a separate entrance, offering incredible potential for additional living space, an in-law suite, or a future rental opportunity. Upstairs, each bedroom is designed for comfort and functionality, featuring large closets that provide ample storage. The primary suite is a true retreat, offering a generous walk-in closet and a spacious ensuite designed with relaxation in mind. Situated in a sought-after new development, this townhome combines contemporary finishes with practicality, making it an ideal choice for families, professionals, or investors. Enjoy the convenience of nearby amenities, schools, shopping, and easy highway access, all while being part of a vibrant and growing community. With its stylish design, thoughtful features, and prime location, 7487 Splendour Dr is the perfect place to call home. The builder is offering for a limited time only a $100,000 cash bonus or discount with a move in date of March, April or May. (id:57557)
3570 Rittenhouse Road
Vineland, Ontario
SPRAWLING SIDESPLIT – ENDLESS POSSIBILITIES … Situated in picturesque Vineland, just minutes from renowned wineries, scenic trails, schools & charming local shops, on a generous 156.5’ x 70’ lot at 3570 Rittenhouse Road get ready for versatile living at its best. Here’s a rare find that offers over 3,900 sq ft of finished living space - ideal for families, multi-generational living, hobbyists or anyone seeking ROOM TO GROW. Step inside an inviting, OPEN CONCEPT main level offering a dining room, eat-in kitchen boasting Corian countertops, ample cabinetry, breakfast bar, potlights & skylight PLUS walkout to 2-tiered deck, COVERED PATIO & fenced backyard. An office w/elegant FRENCH DOORS and big bay window provides a bright, productive workspace. The MAIN FLOOR PRIMARY BEDROOM is a true retreat, featuring a spacious walk-in closet & luxurious 4-piece ensuite w/skylight, jetted tub & separate shower. MF laundry/mudroom w/access to deck adds convenience + an additional pantry for extra storage. The upper level provides 3 bedrooms & full bath. A few steps down from the kitchen, find a cozy living room, complete w/plush carpeting, gas fireplace & sliding doors to outside. A convenient 2-pc bath + inside entry to DOUBLE GARAGE enhance the home's practical layout. The LOWER LEVEL offers a full IN-LAW SUITE w/SEPARATE ENTRANCE, making it ideal for extended family, guests, or rental income. It includes a FULL KITCHEN, 4-pc bath, spacious bedroom, living room, laundry, mudroom and storage. An adaptable BONUS ROOM awaits your personal touch - perfect for a home gym, craft room or play area, PLUS a cold cellar for all your storage needs. CAR ENTHUSIASTS & HOBBYISTS will fall in love with the massive GARAGE/WORKSHOP, complete w/ceiling heater & space to fit boats, trailers, or multiple vehicles. Easy access to QEW. Don’t miss this incredible opportunity to own a home that truly has it all! Some photos are virtually staged. (id:57557)
1332 Baseline Road
Stoney Creek, Ontario
Welcome to 1332 Baseline Road, a stunning home in the heart of Stoney Creek that offers the perfect blend of style, space, and comfort. From the moment you step inside, you’ll be greeted by an abundance of natural light that fills every corner, creating a warm and inviting atmosphere. Thoughtfully designed with both functionality and charm, this home is ideal for families or anyone looking for a spacious and well-appointed living space. The main floor features the convenience of a laundry room, making daily routines effortless. Upstairs, the impressive great room provides a perfect gathering space, offering plenty of room to relax, entertain, or create a cozy retreat. The generously sized bedrooms ensure comfort for every member of the household, with ample space for rest and relaxation. Outside, the fully fenced backyard is an ideal setting for enjoying the outdoors. With a hot tub hook-up already in place and an above-ground pool, this backyard is ready to be transformed into your private oasis. Whether you envision summer poolside gatherings, peaceful evenings under the stars, or a secure space for pets and children to play, this home has it all. Located in a desirable neighborhood close to parks, schools, and essential amenities, 1332 Baseline Road offers the perfect balance of convenience and tranquility. With its bright and airy design, spacious layout, and outdoor retreat, this home is ready to welcome its next owners. Don’t miss the opportunity to make it yours. (id:57557)
9392 Silver Street
Caistor Centre, Ontario
Welcome to 9392 Silver Street in Caistor Centre, a stunning brand-new custom-built bungalow set on a picturesque piece of property. This home combines modern design with thoughtful details, offering a tranquil retreat surrounded by natural beauty. Step inside to discover an elegant open-concept layout with soaring 10-ft ceilings, creating an inviting and spacious feel throughout. Oversized windows bathe the space in natural light, enhancing the bright and airy atmosphere that’s perfect for both relaxing and entertaining. The kitchen is a masterpiece of design and functionality, boasting a 10-ft long island, premium KitchenAid appliances, and spray foam insulation for optimal energy efficiency and comfort. Heated floors add a touch of luxury, ensuring warmth and coziness underfoot. The primary bedroom is a true sanctuary, featuring a custom walk-in closet and spa-inspired finishes. The heated floors continue in the bathrooms, offering a luxurious and comforting experience every day. Outside, this property continues to impress with a three-car attached garage and a detached building that offers endless possibilities. Whether you envision a workshop, additional garage space, or a creative studio, this 25x50’ extra structure, with gas and hydro roughed in, is ready to bring your ideas to life. Situated in the charming community of Caistor Centre, 9392 Silver Street offers the perfect blend of country living and modern convenience. With its thoughtful design, premium features—including 10-ft ceilings, spray foam insulation, and high-end finishes—and stunning surroundings, this home is ready to welcome you to a lifestyle of comfort and elegance. Don’t miss your chance to make this extraordinary property your own. (id:57557)
363 East Side Crescent
Burlington, Ontario
Beautiful 4 level side-split on an oversized private lot in south Burlington! This home has 3 bedrooms, 2 full bathrooms and has been lovingly maintained by the same owners for 60 years! The home is located on a quiet crescent and has so much potential. There is approximately 1400 square feet above grade plus a partially finished lower level! The ground floor of the home has a family room, garage access, a 3-piece bathroom, access to the backyard and plenty of natural light. The main level includes a large living / dining room combination with a wood burning fireplace and hardwood flooring. The eat-in kitchen has ample storage space and ground floor access. The bedroom level has 3 bedrooms, a 4-piece bathroom and hardwood flooring throughout. The lower level features a large rec room, laundry and storage area! The exterior of the home features a double driveway with parking for 6 vehicles, an in-ground irrigation system, and a private pool-sized backyard with a large wood deck, gazebo and mature landscaping. This home is situated on a quiet street within a fantastic neighbourhood. Conveniently located close to all amenities and major highways and walking distance to schools and parks! (id:57557)
122 Arten Avenue
Toronto, Ontario
4,366 square feet custom built home in Richmond Hills exclusive Mill Pond Community. This 4+1 bedroom, 4 bath home in placed on a rare 52X193 foot deep lot. Wide foyer opens to the living room with vaulted ceilings and floor-to-ceiling windows, and the open-concept dining room and family room with cathedral ceilings open to the second floor hallway. Oversized windows overlooking the private backyard with large in-ground swimming pool. Well-appointed kitchen with large breakfast area features premium cabinetry, brand new quarts countertops, large centre island with built-in cooktop, stainless steel appliances with built-in wall oven and microwave. Convenience of a spacious main floor office that could be used as a bedroom. Custom open tread hardwood stairs lead to the second floor with massive primary bedroom and brand new ensuite bathroom, three more spacious bathrooms and two more full bathrooms. Fully finished basement offer additional living space with an extra bedroom and massive Rec room, large sauna and another full bathroom. Close to great school and short distance To Yonge St, Close To Shopping, Restaurants And All Amenities. Fridge, Stove, B/I Dishwasher, Washer, Dryer, All Elfs, All Window Coverings. Garage Doors (2025), home painted throughout (2025), renovated bathrooms (2025), kitchen quartz countertops (2025) (id:57557)
24 John Martin Crescent
Flamborough, Ontario
Situated on a beautifully manicured 0.99-acre lot in one of the most exclusive enclaves in the area, this impressive two-storey brick estate immediately captures attention with its elegant curb appeal, newly paved circular driveway, and charming landscaped centrepiece. This home has it all, offering 4 bedrooms, 4 bathrooms and over 4000 square feet of living space. No rear neighbours, an inground pool, hot tub, workshop & gazebo with a natural gas fireplace outside. As you enter inside, you’ll be greeted by a breathtaking foyer illuminated by cascades of natural light and crowned by a beautiful, elegant chandelier. Exquisite Brazilian hardwood flooring flows seamlessly through the formal dining and entertainment spaces, where a natural gas fireplace adds a warm, ambiance ideal for both grand entertaining and intimate gatherings. The custom kitchen is a masterpiece of craftsmanship, featuring cherry maple oak soft-close cabinetry, under-cabinet lighting, heated floors, granite countertops, skylights, and a toe-kick central vacuum for effortless living. The step-down living room features large windows, pot lights through-out and gleaming hardwood floors, offering an airy yet elegant atmosphere. Step upstairs, with three large bedrooms and two full bathrooms. The expansive primary suite impresses with two walk-in closets, custom in built shelving, and an elegant ensuite featuring dual vanities and a walk-in shower. The fully finished basement features a spacious recreation room, a bathroom, a private office, an oversized storage room, and a separate walk-up staircase leading directly to the garage. Nestled in a prime location just five minutes from Waterdown, this location offers unrivaled access to excellent schools, parks, trails, golf courses, and fitness centers, a rare setting where every lifestyle amenity is within easy reach, yet the surroundings remain serene and exclusive. (id:57557)
521 Baptist Church Road
Brantford, Ontario
Discover the perfect blend of charm and functionality on this picturesque 99-acre hobby farm, featuring a delightful Century frame home. Approximately 75 acres of workable land are currently leased, offering both beauty and income potential. The gently rolling landscape is enhanced by a meandering creek and mature trees, including majestic blue spruce and white pine. A 30' x 50' implement shed provides ample space for equipment and storage. Nestled in a peaceful rural setting, this property enjoys a central location with easy access to Ancaster, Caledonia, and Brantford. (id:57557)
115 Charnwood Drive
Oakville, Ontario
If you have a large family, this home just may be the perfect fit! Completely renovated inside and out, offering an impressive 4,242 sq ft above grade and six spacious bedrooms, an exceptional find in any neighbourhood! Every room is generously sized, even the mudroom, a layout truly designed for family life. The timeless Cape Cod exterior features an oversized double garage and sits on a stunning 16,000+ sq ft lot, fully fenced, ultra private, and ideal for family fun. There’s an enormous pool with surrounding deck, plus a covered porch and plenty of green space for play or relaxation. Inside, the main floor sprawls with rich espresso hardwood, two staircases, and fresh paint throughout. The custom kitchen offers hardwood cabinetry, white countertops, a work station, top-tier appliances, a pantry and abundant seating, all anchored by a sun-filled breakfast area that opens to the backyard oasis. The dining room is large enough for any gathering, yet it's the even larger family room that steals the show, with wall-to-wall windows, a fireplace and room for as much seating as you could want. Upstairs, the six bedrooms offer unmatched flexibility: convert one or two into offices, playrooms, or guest suites. The primary retreat includes a vaulted ceiling, large walk-in closet and a hotel-inspired ensuite, your own private escape. The lower level features a full walk-up, home gym, full bath, sauna and an oversized rec room. With immediate occupancy available, you can enjoy summer in this one-of-a-kind home. A true rarity in both space and style. (id:57557)
7 Village Drive
Smithville, Ontario
Fantastic end-unit in the sought-after adult community of West-Li Gardens! This beautifully maintained end-unit bungalow offers exceptional value in a prime location, just a short stroll from town amenities. Enjoy the convenience of visitor parking right next door and a spacious side yard exclusive to end units. Featuring easy-care laminate flooring throughout and refinished kitchen cabinets, this home is move-in ready. The bright and welcoming living room includes a cozy fireplace and garden doors that open to a peaceful deck area—perfect for relaxing or entertaining. The main floor layout offers everything on one level, including 1.5 baths and two bedrooms, with the second bedroom easily adaptable as a home office or den. A built-in oven (installed April 2015) adds modern functionality to the kitchen. Convenient main floor laundry and inside access to the single car garage. Downstairs, the finished lower level boasts a massive recreation room and a versatile workshop area complete with counters and storage cabinets—ideal for hobbies or projects. Don’t miss this opportunity to own in a friendly, well-maintained community! (id:57557)
280 Locke Street S
Hamilton, Ontario
Terrific Kirkendall character home offering 1900 sq. ft. with 2 full bathrooms, 3+1 bedrooms, separate side and rear entrances and off street parking. Craftsman style covered front porch is a perfect spot to sit and enjoy this vibrant neighborhood. Spacious principal rooms, terrific layout and loads of century character details are hallmarks of this terrific offering. Updates include vinyl windows, electrical 2005, Shingles 2011, Copper water line, Furnace and A/.C 2020, Back flow preventer and lateral lining 2021. A fabulous house and neighborhood to call your own. (id:57557)
58 Romy Crescent
Thorold, Ontario
Welcome to this inviting 3-bedroom, 2-bathroom townhouse, offering the perfect blend of comfort and convenience. Nestled in a desirable neighbourhood, this two-storey home boasts a thoughtfully designed layout ideal for families, professionals, or investors. Step into a spacious and bright living room, complete with a cozy wood burning fireplace, perfect for chilly evenings. The large kitchen provides ample counter space and storage, while the separate dining area is perfect for gatherings. Sliding patio doors lead to a private backyard, offering a serene outdoor retreat for relaxation or entertaining. Upstairs, you’ll find three generously sized bedrooms, each filled with natural light. The partially finished basement provides additional living space, ready for your personal touch-whether it’s a home office, gym, or recreation room. An attached garage ensures convenience and extra storage. Don’t miss this fantastic opportunity to own a beautiful, well-maintained townhouse in a great location. (id:57557)
2116 Prospect Street Unit# G
Burlington, Ontario
Welcome to this freehold end-unit townhome offering 3 spacious bedrooms and 3 bathrooms, 1,425 square feet above ground + fully finished basement. The main level boasts a bright, open-concept layout featuring a full powder room and patio doors that open onto a generous deck perfect for outdoor entertaining. Featuring gorgeous wide-plank engineered flooring throughout. The oversized kitchen is fully renovated with premium white cabinetry with crown molding, quartz countertops and premium marbled tiled backsplash. Upstairs, you'll will find a well-appointed primary bedroom complete with a 4-piece ensuite and walk-in closet. Two additional bedrooms, each with large windows and ample closet space, share another 4-piece bathroom. The finished basement adds extra living space with a large recreation room, excellent ceiling height, and a combined utility/laundry area. Enjoy the convenience of an attached garage with interior access and an automatic door opener. The fully fenced backyard backs onto mature trees, offering added privacy and a peaceful setting.Located less than a 15-minute walk from downtown Burlington and the lake, this home is also ideally situated just off the QEW/403 and a few blocks from the GO Station making commuting a breeze. Recent major updates include: shingles (2014), hot water heater (2017), furnace (2017), central air (2017), and sump pump (2017). Don' t miss out on this exceptional opportunity to own in a prime location! (id:57557)
1970 Brimley Road
Toronto, Ontario
Attention Builders/Investors! Don't Miss This Rare Opportunity To Build income rental property. will be Sale together with 1972 Brimley rd LOT .2 lot can be build 10-unit rental apartment total 38 rooms. Building permit application pending, expected to be approved in July . Comply with CMHC mortgage policy.Please see the attached surveys and reference plans. This 38' x 159' Severed Lot Is Conveniently Located To Nearby Amenities And Attractions. This Well Mainted Lot is Leveled and Features Access to Sewers, Municipal Water And Utility Lines. TTC At Door Step. Walking Distance To school Scarborough Town Centre. Easy Access to Hwy 401. Design drawing view attachment (id:57557)
16 Pinehurst Drive
Heritage Pointe, Alberta
Welcome to this one of a kind dream home nestled in the exclusive and private neighbourhood of Pinehurst. Escape the city vibe when you enter this secluded neighbourhood and massive 1.2 acre property. Enjoy the natural setting while surrounded by an environmental reserve, forrest and streams. You won’t think you are anywhere close to the city. This completely custom-built retreat offers the perfect blend of tranquility and luxury. Every aspect of this estate has been created with luxury and comfort in mind. As you enter through the solid Fir front door you are greeted by exceptional design and well planned architecture. Starting with the incredible one of a kind curved open riser staircase with solid cherry wood handrails and continuing with the soaring vaulted ceilings and floor-to-ceiling windows, every detail reflects sophistication and elegance. Wide-plank cherry hardwood floors flow seamlessly throughout the main level, where multiple living areas offer a harmonious connection to the beautiful outdoors and forrest views.This home boasts over 10,500 sq ft of incredibly upgraded living space, providing room and entertainment for everyone and everything. With six spacious bedrooms and seven bathrooms, there's no shortage of space or amenities for large families. The heart of the home is the massive gourmet kitchen, featuring top-tier stainless steel appliances, granite countertops, and a convenient pot filler. The wraparound, multi-tiered deck and concrete patio with an outdoor kitchen and brick fireplace is perfect for outdoor dining and entertaining.Ascend the gorgeous staircase to the upstairs level with the primary suite that will blow you away, offering hardwood floors, vaulted ceilings, and a private balcony overlooking the pool. The spa-like ensuite bath includes a steam shower, large stand alone tub, beautiful tile and a private balcony. Three additional bedrooms are located on the opposite side of the floor, including one with a 4-piece ensuite and two sharing a Jack & Jill bath. A cozy homework or hangout space with a fireplace completes this level.The walkout basement is designed for entertainment, featuring a family room, games area, bar, theatre room, gym, and two additional bedrooms.There is a plethora of upgrades in this home but none more amazing than the large indoor pool, with its own sealed room for safety and independent HVAC system for maximum comfort. Additional features include multiple tile surround gas and wood burning fireplaces, large home office, three steam showers, in-floor heating with multiple zones, a dual coil hot water heater, maintenance-free concrete decks, irrigation system, 4 car heated and finished garage, built in speakers, custom entertaining bar in the basement and the list goes on… (id:57557)
1553 W 57th Avenue
Vancouver, British Columbia
Most convenient location in Shannon Wall Centre, Kerrisdale, Vancouver West Side. 2 bedroom 3 baths spacious Concrete townhouse, 2 large parking and 1 storage included. As part of an irreplaceable property in Vancouver´s best neighbourhood, these rare homes are secluded behind heritage stone walls, mature trees and generous setbacks. Elegant residences and contemporary amenities intermingle via cobblestoned lanes, pathways and formal gardens with parks, ponds and unique places to gather and celebrate. This spectacular 10-acre park like landscape allows for an abundance of fresh green space and beautiful architecture. Amenities inclides swimming pool, gym room, party room. (id:57557)
14 - 10 Baker Street
Wasaga Beach, Ontario
Turnkey END UNIT Townhome, located in the heart of Wasaga Beach! Loaded with light and updates! Feels like a detached w windows in every room. Private driveway/entrance/deck, and only ONE attached neighbor! No elevators, hall footsteps, garbage, cooking! A year round home, retreat, or investment...this home will check all your boxes. Open concept main floor w great flow! Offering a kitchen w breakfast bar, a living room and dining room with walk out to deck and lake views. PLUS A pantry and 2 pc powder room. The dining room features NEW patio doors w walk out to the BRAND NEW deck (coming spring/summer 2025). Relax; listen to birdsong all day, enjoy romantic sunset evenings or share meals w friends/family! Revised orig floor plan - 2 large bedrooms on upper. (Most units have 3 smaller bdrms.) Primary bedroom has a walk in closet, 3 large windows; 2 have lake views and one to rear yard. Second bdrm w floor to ceiling mirrored built in closet/wall and lake view. Computer nook and 4 pce bath complete the 2nd floor. BRAND NEW MINI SPLIT w A/C and central heat source! Extra deep Garage offers lots of storage, parking and inside entry to lower level featuring laundry room, 2 closets and stairs to above. Updates and renos include: steel door, central vac, (owned) hot water tank, insulation, dishwasher, most windows, laundry room w new washer/dryer, laundry sink, and new floors plus drain, NEW flooring throughout all 3 levels and stairs too, prof painted, bath tub enclosure, powder room, balcony. EXTRA large side and back yard great for all season fun. A couple of hundred feet to the White Sand Freshwater BEACH for a swim! Dog area on Beach 3, stunning sunsets and cresting waves.Water, exterior doors, roof, driveway, snow removal, guest parking, etc incl in main fees. Walk to restaurants, Grandma's famous ice cream, coffee shops. Bicycle trails. Short drive to ALL shops, Beach 1, Casino, Hwy 26, Barrie, Collingwood GOOGLE NEW WASAGA BEACH PLANS! GET IN NOW! QUICK CLOSE! (id:57557)
142 Waterloo Street
Cambridge, Ontario
Welcome to 142 Waterloo St South, Cambridge. Turnkey Upgraded Home in Prime Location. Discover this beautifully upgraded 3-bedroom, 2-bathroom home nestled in the heart of Cambridge. Sitting on a deep lot, this charming property blends modern finishes with timeless character. Features You'll Love: Soaring 10-Foot Ceilings - Enhancing space and elegance. Modern Kitchen- Featuring quartz countertops, stainless steel appliances, and stylish cabinetry. New Flooring- Throughout Move-in ready with tasteful updates.Two Renovated Bathrooms- Updated with contemporary fixtures. Spacious Private Driveway- Fits up to 3 vehicles. Large Backyard & Patio- Perfect for entertaining or relaxing outdoors. Deep Lot - Offering space and privacy. Just minutes to Highway 401, local shops, parks, restaurants, and all essential amenities ideal for commuters and families alike. Whether you're a first-time buyer, investor, or looking to upgrade, this turnkey property has it all. Book your showing today and make 142 Waterloo St S your new home! (id:57557)
6 - 2224 Upper Middle Road
Burlington, Ontario
Well maintained & Clean 3 bedroom townhouse with 2.5 bath Located In Desirable Forest Heights Complex. Bright Kitchen, Dining Room and Living Room with Patio Door Walk-Out To Private Deck + 2 Pc Bath on Main Floor. Spacious Primary Room with W/I Closet, 2nd Floor EnSuite, 2 Additional Bdrms + 4 Pc Bath. Relax In basement with Family Rm and 3 Pc Bath, Laundry Room. Lots of room for storage. 2 Parking spots underground with direct access to basement of property. Close To Hwy 407 And QEW And Burlington GO (id:57557)
215 Remembrance Road
Brampton, Ontario
Welcome to the upper level of 215 Remembrance Rd, a Freehold End Unit Townhouse which is available for lease. This beautiful home features 3 large bedrooms, new flooring, S/S Appliances, potlights throughout with a combined dining and living space which walks out to a balcony, and it has a Double Care Garage. Offering Living And Din Com/B, Large Sep Family Room With Open Concept Lay-Out, Family Size Kitchen With Eat-In, W/O To Deck, Master With Ensuite And W/I Closet, All Good Size Bedrooms. Close To All The Amenities. This home is located in the community of Northwest Brampton in Brampton. Fletcher's Meadow, Brampton North, and Credit Valley are nearby neighborhoods. (id:57557)
334 Ranch Ridge Meadow
Strathmore, Alberta
LOW CONDO FEES! FRESHLY PAINTED!! CLOSE TO SCHOOLS AND SHOPPING! Welcome to this well maintained unit, perfect for first time home buyers or investors. Step into beautifully designed space with 3 Beds, 1.5 Baths. Main floor features an open floor plan that connects Kitchen, Living and Dining Area providing space for family gatherings. Upper floor offers 3 cozy bedrooms with spacious closets. The basement offers the opportunity for you to customize and transform into your dream area. Enjoy the convenience of having park, shopping plaza and Walmart just minutes away, making life easier and more enjoyable! DON'T MISS OUT ON THIS OPPORTUNITY!! (id:57557)
117 - 1077 Gordon Street N
Guelph, Ontario
Great Opportunity to live in this beautiful well kept 2+1 bed 1 bath. Located in the heart Guelph, it features, spacious living room, kitchen w/ stainless steel appliances, high efficiency washer and dryer. Minutes away from Guelph University And Stone Road Mall. Show And Tell! (id:57557)
426 River Avenue
Cochrane, Alberta
BRAND NEW HOME by Douglas Homes, Master Builder in central Greystone, short walking distance to parks, the Bow River, major shopping & interconnected pathway system. Featuring the Glacier with separate side entry on an R-MX zoned home site for POTENTIAL future lower level suite. NOTE: a secondary suite would be subject to approval and permitting by the city/municipality. This gorgeous 3 bedroom, 2 & 1/2 half bath home offers 1180 sq ft of living space. This home is located on a River Avenue which provides immediate access to the interconnective pathway system, perfect for those looking for a outdoor lifestyle. Loads of upgraded, DESIGNER features in this beautiful, open floor plan. The main floor greets you with a grand, glazed 8' front door & side lite, soaring 9' ceilings, oversized windows , & 8' 0" passage doors. Distinctive Engineered Hardwood floors flow through the Foyer, Hall, Great Room, Kitchen & Nook adding a feeling of warmth & style. The Kitchen is completed with an oversized entertainment island & breakfast bar, closet pantry, Quartz Countertops, 42" Cabinet Uppers accented by closed-in, painted bulkhead above, Bank of Pots & Pans Drawers, soft close doors & drawers throughout, new stainless appliance package including Fridge, Microwave/Hood Fan combo over the stove, smooth top electric Range, & built-in Dishwasher. The main floor is completed with an open Great Room & Nook finished with over height windows, full French Door rear entry & 1/2 bath. Great Room is complimented by a Napoleon "Entice" fireplace. Upstairs you'll find a good sized Primary Bedroom with 3 piece Ensuite including undermounted sink & drawer, Quartz vanity, oversized 5'0" x 3'0" shower with tile accented walls & ceramic tile flooring. There is also a nice sized, walk-in closet accessed from the bedroom. The 2nd floor is completed with two additional good sized bedrooms with roomy double door closets. The 2nd & 3rd bedrooms have easy access to the main the bath with Quartz counte rtop, undermounted sink with drawer & tile flooring. This is a very popular plan, great for young families, investors or the down sizing crowd. Spacious, Beautiful and Elegant! The perfect place for your perfect home with the Perfect Fit. Call today! Photos are from prior build & are reflective of fit, finish & included features. Note: Front elevation of home & interior photos are for illustration purposes only. Actual elevation style, interior colors/finishes, & upgrades may be different than shown & the Seller is under no obligation to provide them as such. (id:57557)
683 Old Weston Road
Toronto, Ontario
Welcome to this stunning 2 story semi-detached house, located in Toronto's vibrant Weston-Pellam Park community. This 3+1 bedrooms and 2 washrooms house offers a functional layout and has an ample living space. Main level features a beautiful kitchen with combined living and dining area. Very convenient access to the backyard and to your very own detached garage. Second level has three spacious bedrooms with newly installed vinyl flooring and 3-piece bathroom. Finished open concept basement with a 3-piece bathroom.10 mins walk to upcoming Eglinton subway station. A very quick drive to school, public park, Highway 400/401,groceries and all other amenities makes this property perfect for a family, first time home buyers and investors. (id:57557)
143 Gayton
Memramcook, New Brunswick
STUNNING COUNTRY VIEWS!! Welcome home located at 143 Gayton.The home design is modern and clean lines- TURN KEY, BRAND NEW BUILD and will be soon ready for you to make memories. Just a quick commute to Dieppe & all its amenities. The main floor offers an OPEN CONCEPT design with plenty of space to entertain family and friends. The kitchen will offer a good size island and plenty of cabinets for all your storage needs. You will find a pantry for additional storage space. Patio doors off the dining room will allow you to exit into your backyard space and enjoy the peacefulness, tranquility & privacy. Towards the opposite side of the home you'll find the 3 bedrooms with 4PC main bathroom & laundry. The primary suite houses a large walk in closet as well as its own ensuite bathroom oasis (4PC). The basement is a blank canvas for additional living space that can be finished at your own leisure with your own designs. STEEL ROOF. This one is a MUST SEE. Call your REALTOR® to set up a viewing. (id:57557)
116 Glennorth Street
Fredericton, New Brunswick
When Viewing This Property On Realtor.ca Please Click On The Multimedia or Virtual Tour Link For More Property Info. Introducing the perfect family home nestled in Brookside West! This exquisite 3 bed 2 bath home, crafted by Colebrooke Builders, promises a harmonious blend of style and comfort. Boasting a contemporary design, this new build offers the opportunity to add living in the semi-finished basement. Greet each day with tranquility on the charming covered porch, ideal for savouring morning coffee. Step inside to discover a spacious interior with cathedral ceiling that enhances the sense of airiness and elegance. Experience unparalleled comfort with the ducted heat pump, ensuring a cozy ambiance in any season. Drywalled and roughed in for your convenience, the basement presents an exciting opportunity to create a personalized space whether that be additional bedrooms, and office, a home theatre, or versatile entertainment area. (id:57557)
7 Lanigan Lane
Lower Kars, New Brunswick
Escape to your own private oasis in this year-round house or cottage with deeded beach access. Situated on over an acre lot, this charming home features 3 bedrooms, 1.5 bathrooms, and an open concept living, dining, and kitchen area perfect for entertaining guests. The full basement offers ample storage space or potential for additional living areas. Enjoy the tranquility of coastal living just steps away from the beach in this idyllic setting. Don't miss out on the opportunity to make this your forever home! Quick closing available. (id:57557)
473 Mcallister Road
Riverview, New Brunswick
This spacious and updated home offers over 4,700 sq. ft. of living space on a mature lot in a desirable family-friendly neighborhood. With new siding and windows in 2024, it's move-in ready and built for real life Step into a welcoming foyer and into the bright formal living and dining roomsperfect for holidays and family gatherings. The kitchen features white cabinets, quartz counters, subway tile backsplash, and stainless steel appliances, with a cozy breakfast nook that opens to an oversized back deckideal for BBQs or morning coffee. The main floor also offers a warm family room with an electric fireplace, a full bath, large laundry room, home office, and a mudroom with garage and side access. Upstairs, the primary suite includes a walk-in closet and spa-like ensuite. Three additional bedrooms and a full bath complete the upper level. The fully finished basement (1,700 sq. ft.) adds even more space with a large rec room, gym area, half bath, storage, and workshop. (id:57557)
21 Breau Street
Cocagne, New Brunswick
WATERFRONT LIVING ON THE COCAGNE RIVER!!!! Enjoy the sights of the water and relax all summer long. This home will be the perfect place to start your family traditions and memories or make the perfect AirBnB. Main floors offers 3x bedrooms, 4PC bathroom, Living room and a great size kitchen. This one is a MUST SEE. Call your REALTOR® today to view it for yourself. (id:57557)
2068 Rothesay Road
Rothesay, New Brunswick
PANORAMIC RIVER VIEWS! It's got that WOW factor for views and elegant updates and privacy on both levels! Spacious open concept main level has a new kitchen and full bath along with 2 bedrooms and option for a third as well. The lower level walkout is bright and sunny, all above ground and perfect for extended family as well. Major renos in 2021. Enjoy the riverviews from the elevated deck just steps off the kitchen and private times on the large back deck as well. This home is large and can accommodate home office space easily. Just a 2 minute walk to the Renforth wharf and Beach....you can boat, kayak, swim and picnic there! East side shopping is just 5 minutes away and uptown Saint John about 10 minutes. Located in Renforth Rothesay, this family home is a ideal location for schools as well. Book your private showing today. OFFERS WILL BE REVIEWED WHEN PRESENTED (id:57557)
398 Westmount Boulevard
Moncton, New Brunswick
Nestled in the desirable New West End, directly across from scenic Jones Lake, this spacious and charming home offers the perfect blend of character and comfort. Located on a quiet cul-de-sac, this property is ideal for families seeking privacy and convenience. Step inside to a spacious entryway that sets the tone for the home's welcoming layout. The main floor features a cozy den, a formal dining room, and an updated kitchen with plenty of counter space for cooking and entertaining. Youll also appreciate the convenience of main floor laundry and a powder room, along with direct access to the attached garage. The inviting living room, centered around a wood-burning fireplace, is perfect for relaxing evenings with family and friends. Upstairs, youll find five generously sized bedrooms, including a spacious primary suite complete with a walk-in closet and private ensuite. The beautifully landscaped yard includes a 3 season gazebo ideal for outdoor enjoyment while recent updates to the roof, windows, and siding provide peace of mind. With its unbeatable location, functional layout, and timeless character, 398 Westmount is the perfect place to call home. Dont miss this rare opportunity in one of Monctons most sought-after neighbourhoods! (id:57557)


