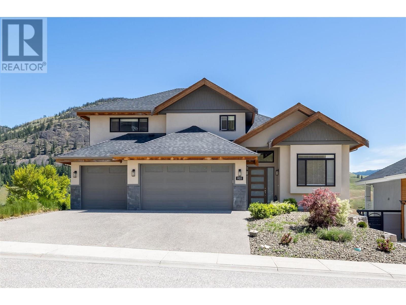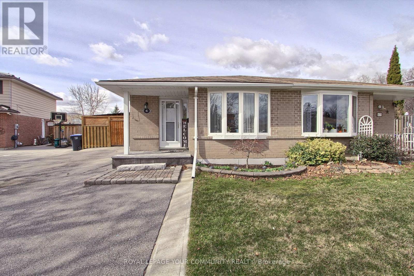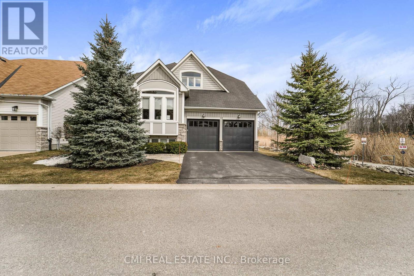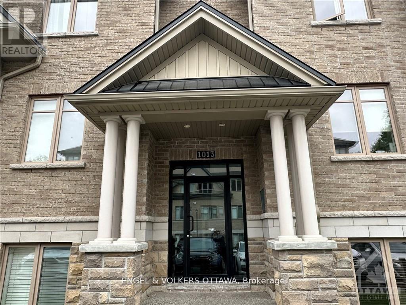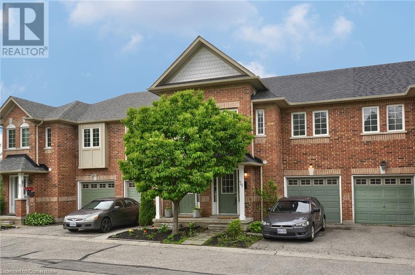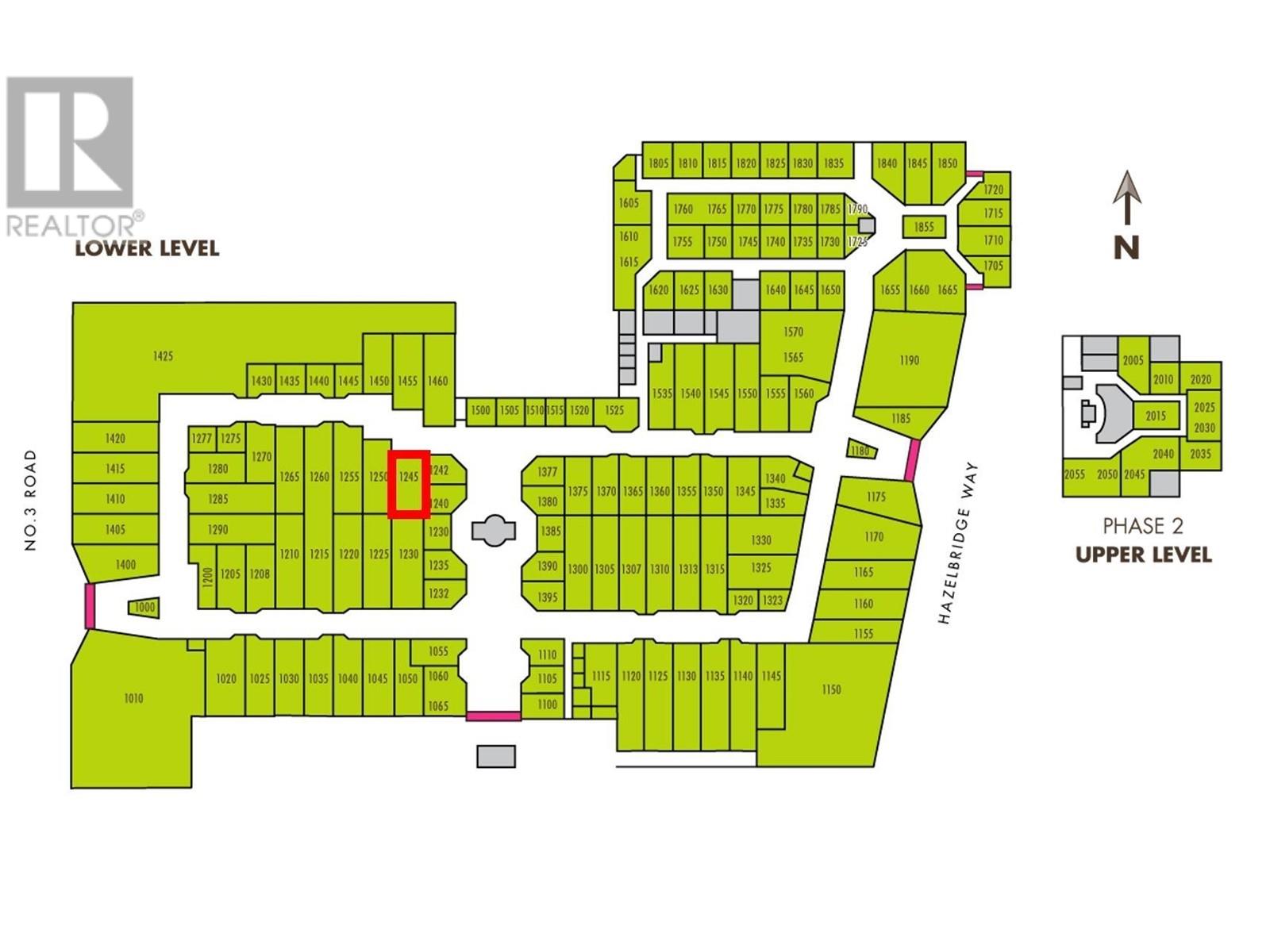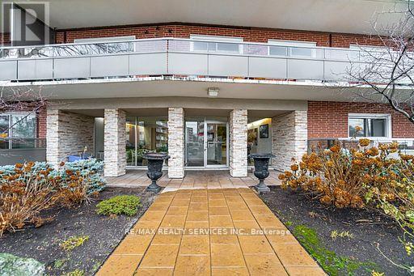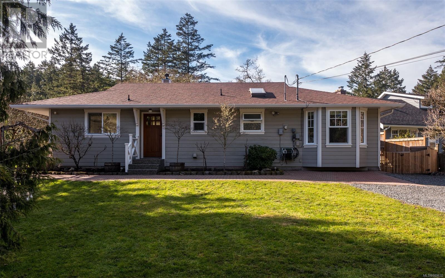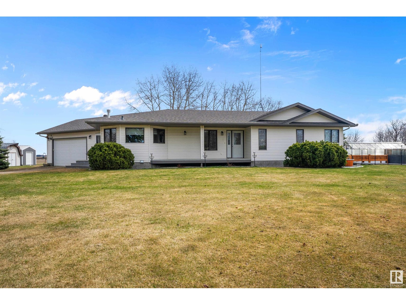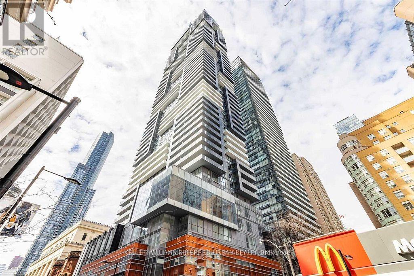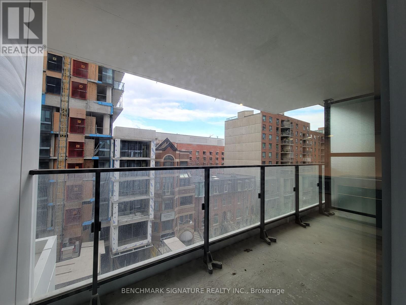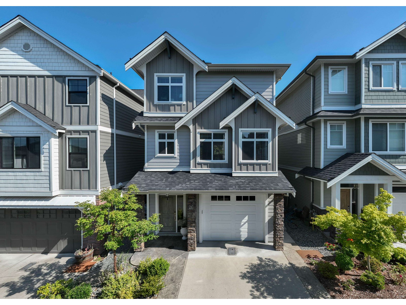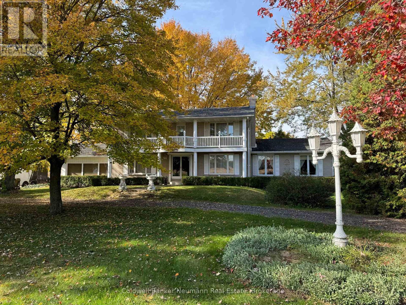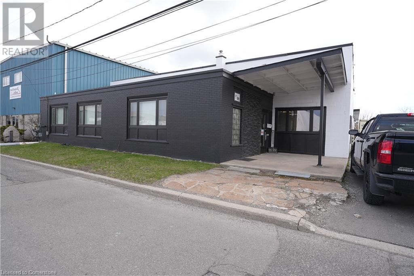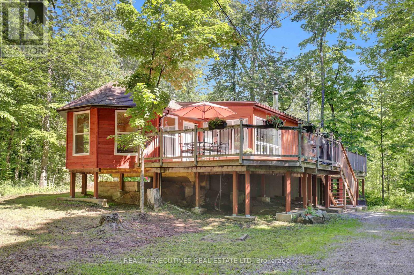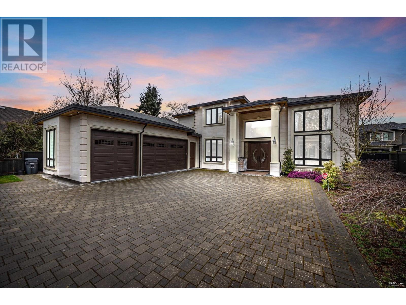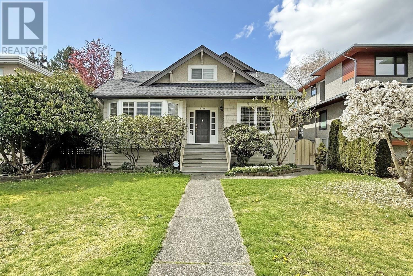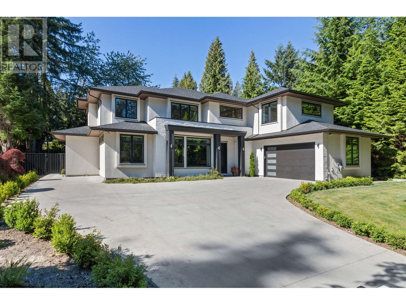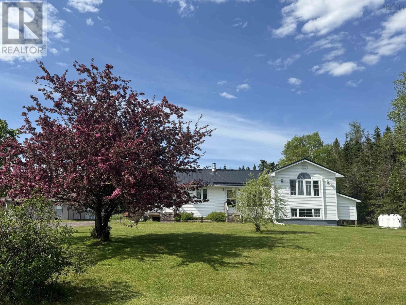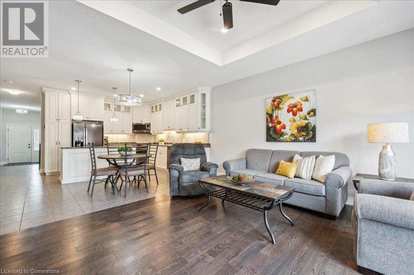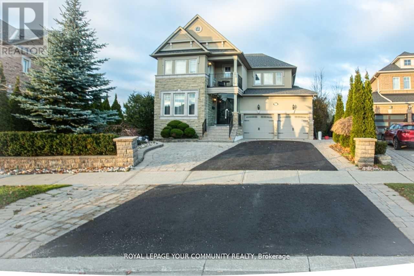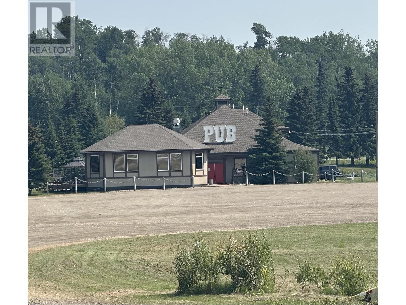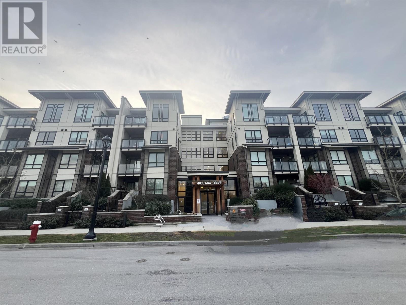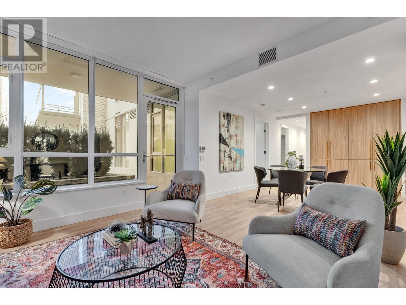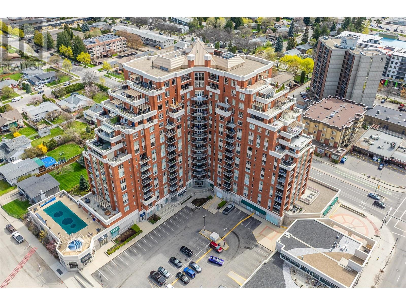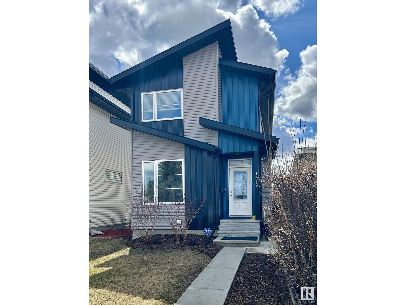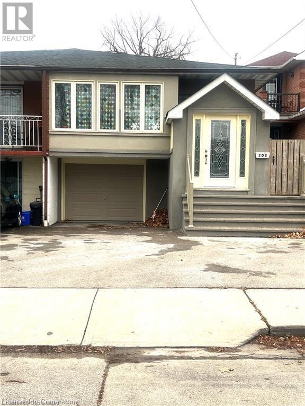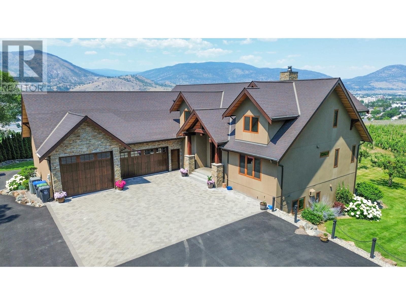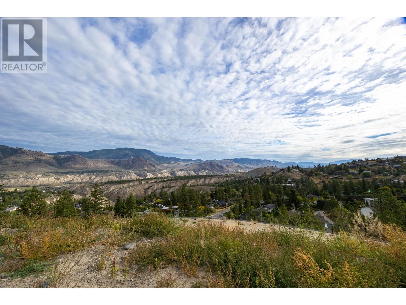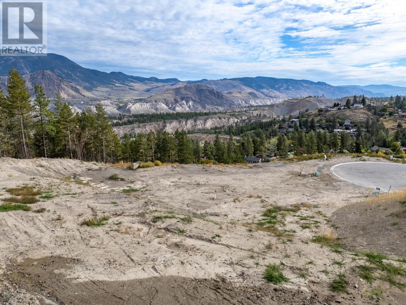1122 Stockley Street
Kelowna, British Columbia
Discover the pinnacle of refined living in this exquisite 4,284 sq ft, 6-bedroom, 5-bathroom estate on 0.45 acre land, where every detail has been meticulously crafted to perfection. Built by Dream Sky Homes in 2017, this masterpiece boasts an expansive open-concept design that seamlessly blends sophistication and comfort, featuring a gourmet chef’s kitchen with a massive quartz island, dual full-size refrigerators, and a 5-burner gas stove, mountain view BBQ deck, ideal for entertaining on a grand scale. Indulge in the sumptuous master retreat with a spa-inspired ensuite, or host unforgettable gatherings in the private media room and gym. Soak in breathtaking views from the generous covered deck, while a separate-entry self-contained Legal Suite offers flexible living or as mortgage helper. Car enthusiasts will delight in the triple-car garage, plus a dedicated lower-level bay for your prized toys on the side of the home. Situated on a serene no-thru road, this home offers a flat, pool-sized yard and unparalleled proximity to world-class golf, UBCO, top schools, and 30 minutes to Big White Ski Resort. Elevate your lifestyle in this show-stopping home where luxury truly meets possibility. (id:57557)
41 Mandarin Crescent W
Brampton, Ontario
Fully Updated Semi Detached Bungalow In Desirable Area Of Brampton. Move In Ready, Upgrades Include New Kitchen, New Appliances, Gas Stove Top, New Flooring, Open Concept Main Floor. Separate Basement Entrance With Two Extra Bedrooms. Plenty Of Parking 6 Vehicles, Feature Walls In Master, 2nd Bedroom and Dining Room, Finished Basement with 2 Bedrooms and Great Room With Electric Fireplace. Large Covered Deck And Custom Shed With Lots Of Storage. Hardwood Ceramic and Laminate Throughout. (id:57557)
77 Waterview Road
Wasaga Beach, Ontario
Remarks: Bluewater on the Bay! Nestled on the peaceful shores of Georgian Bay offering unparalleled water & sunset view, presenting this corner lot detached designed w/ 3 large bedrooms & 3 baths over 3000sqft AG. Located in a private active family-friendly community on a quiet cul-de-sac providing exclusive access to community rec-centre including outdoor pool, trails, beach, lawn & snow maintenance & much more! Mins to Blue Mountain, Collingwood, Wasaga Beach, Provincial parks, restaurants, shopping & major hwys. *Perfect balance of tranquility & convenience* Covered porch reveals double door entry into bright foyer. Venture up the stairs to find front living room can be used as guest accommodation or home office. Mudroom access to garage past 2-pc bath, dry bar, & convenient main-lvl laundry. Step down the hall into the open-concept dining area w/ B/I speakers opposite the gourmet chefs kitchen upgraded w/ high-end B/I SS appliances, granite counters, centre island, breakfast bar, & B/I pantry. Great room presents stunning 180degrees views of the water w/ 18ft flr-to-ceiling windows, grand centre fireplace & surround sound ideal for buyers looking to host W/O to entertainment deck providing the perfect indoor/outdoor living experience. *$$$ spent on upgrades! Potlights, hardwood floors, & surround sound system thru-out* DESIRABLE main-lvl primary bedroom w/ 5-pc luxury ensuite & W/I shower w/ access to rear deck. Open-concept upper level finished w/ huge loft sitting room O/L great room & open views of the water W/O to upper balcony. Two additional spacious bedrooms w/ W/I closet privileges & shared 4-pc semi ensuite. Unfinished bsmt awaiting your vision. (id:57557)
D - 1013 Beryl Private
Ottawa, Ontario
Welcome to this charming two bedroom unit with an office/den space in charming Riverside South. Perfect location for a professional couple or young family with transit, great schools and amenities nearby. Open concept kitchen into a large living area with patio is great for entertaining. Large den or office space off the kitchen offers versatility for those working from home or wat a separate relaxing space. Primary bedroom includes walk in and ensuite and second bedroom is spacious and comfortable with four piece bath nearby. This property also comes with the rare bonus of two parking spots. Maximum 6 month Lease. (id:57557)
250 Ainslie Street S Unit# 71
Cambridge, Ontario
Welcome to 250 Ainslie St S, for those looking to downsize, invest, or perfect for first time home buyers. Spacious family room, with the kitchen just steps away. Sliding glass doors off the kitchen opens up to a deck for your morning coffee. For those who work from home, there is office space upstairs. 3 beds, 3 baths, 1415 sqft. The basement is a walk out So many options for this space. The stove, washer, and dryer are new. Hot water heater 2016, water softener 2023, furnace/AC 2022. (id:57557)
1245 4380 No. 3 Road
Richmond, British Columbia
Parker Place located in central Richmond with walking distance to Canada Line Skytrain station with plenty of free parking for customers. Here's a golden opportunity to own a great investment retail space with a stable tenant running a reputable business. Excellent exposure near the food court on the ground floor, tastefully updated and maintained with fully equipped security system. A spacious office and a storage room tucked in the back of the store. Please do not disturb tenant. Showing with minimum 24 hours notice only. (id:57557)
207 14 Street Nw
Calgary, Alberta
Great Location! Right on Busy Street of 14 st NW in Great Kensington. This building is in execellent shape with 10 parking stalls in the back. Spacious 30 stall pay parking on the south side of this building. Well maintenance. Main floor with 2425 sqft fully rented see agent remark for more information and second floor with 2912 sqft current currently with a signed lease until August 15 2029. Good investment property! (id:57557)
20 Wildrose Drive
Claresholm, Alberta
Welcome to remarkable bi-level home with 5 bedrooms. The Main floor offers 3 bedrooms. Master bedroom with walk-in closet and 3 pc ensuite bathroom. Kitchen with central island and corner pantry. 2 more bedrooms and 4 pc bathroom. The basement offers in-floor heating with 2 bedrooms and 1 office. Big recreation area, 3 pc bathroom, laundry room and storage area. This property also offers a big back yard and deck to enjoy the outdoor living. Located in Cul-de-sac with green space in front of house that will give you the green space view from living room as well. Extra parking spaces in front and attached double garage with heating and extra space gives you plenty of space for parking and other works. Very nice community with golf course and Claresholm General Hospital nearby. (id:57557)
6 Drayton Street
Norfolk, Ontario
Welcome to 6 Drayton Street, Norfolk County. A Dream Home Just Blocks from Port Dover Beach Nestled on a peaceful street in the heart of Norfolk County,6 Drayton Street is a spacious, well-maintained family home offering the perfect blend of comfort, potential, and location. Situated on an oversized lot with the potential for future severance or expansion, this property is an exceptional opportunity whether you're looking for a home to move into immediately or renovate into your dream property. (id:57557)
203 - 11 Woodman Drive S
Hamilton, Ontario
RETIRE!!! to a quiet bulding with all ammenities close by. Afforadable and spacious.TURN KEY! Immediate Occupancy!Spacious one bedroom model with the oversize balcony spans the width of the unit. Mature trees provides ultimate privacy for early morning coffee or late night hosting ,a favorite feature of the seller. It overlooks a public BBQ space for residences. Affordable carrying costs with reasonable condo fee and property taxes. The eat in kitchen has plenty of counter space and cabinets for cooking and baking. Include Stainless Steel appliances and window dressings. A four-piece bath offers, shower, tub, sink & toilet. Bedroom will accommodate a large suite with 2 roomy closets. The living area is spacious with room for modern large T.V. and overlooking mature trees. The coin laundry is located across the hall from this unit and convenience of locker number 23 close by. Parking space 43 close to building. NO CARPETS, laminate floors throughout with ease of maintance. Front entrance welcoming and clean. Postal package box at lobby entrance no delay deliveries! Walking distance close to public transportation, shopping, dining, & school access. These spacious units are not offered frequently, your opportunity awaits. **EXTRAS** Fridge, stove all electric light fixtures and window dressings. Close to shopping, transit and schools. Chance to own! Easy to show. (id:57557)
6676 Woodward Dr
Central Saanich, British Columbia
This charming and fully reimagined Brentwood Bay rancher offers peaceful, one-level living on a beautifully landscaped & private 7300+ sq/ft lot. This executive residence will surely impress & is the perfect option for anyone looking to downsize or for their starter home! Nestled away at the end of a no-through road, come enjoy the attention to detail shown throughout. Beautiful HW flrs guide you through the desirable single level floorplan. A luxurious Kitchen boasts wood cabs, quartz counters & SS apps. A bright GR w/crown molding, loads of natural light, built-ins & a cozy wood burning fp provides access to your South facing rear deck! Featuring 3 spacious BRs, a spa inspired Bath & a large DR/rec room w/built-ins to use as you desire! Outside enjoy the park setting: a flat front yard is perfect for the kids w/an interlocking brick pathway to a private & sun soaked rear patio! Mins to Brentwood Bay Village, Lodge & Butchart Gardens! (id:57557)
49229 Rr 263
Rural Leduc County, Alberta
This well-cared-for 1,727 sq ft bungalow offers the perfect blend of peaceful country living and functional rural setup, ideal for horses, cattle, or hobby farming. The smoke- and pet-free home includes a water distiller for clean drinking water, a high-pressure well, a new roof (2021), and a hot water tank (2022). A second kitchen in the basement makes the home well-suited for multigenerational families or added living flexibility. The property is fully fenced with 5-strand interior and 6-strand exterior barbed wire, divided into three pastures with steel swing gates throughout. A pressurized water hydrant is conveniently located beside the corral. Automatic watering bowl. Outbuildings include a heated shop, large covered storage for livestock, equipment, and feed, a greenhouse, and a 65' x 76' garden. With no subdivision rules, highway access, and pavement right to the driveway, this property also offers business potential. A rare opportunity for those seeking space, freedom, and rural comfort. (id:57557)
1484 37b Av Nw
Edmonton, Alberta
Stunning 2-storey home by Urban Luxury Homes in desirable Tamarack! This detached single-family gem features a large double attached garage and an open-concept main floor with engineered hardwood, tile, and a stylish 3-sided fireplace. The kitchen boasts a large island, soft-close drawers, solid maple cabinets, and granite countertops. Enjoy the spacious two-tier deck out back—perfect for entertaining. Upstairs offers an enclosed bonus room with surround sound wiring, upper laundry, and a large primary suite with walk-in closet and a 5-piece ensuite including his & hers sinks and a jetted tub. Two additional bedrooms and a 4-piece main bath complete the level. An additional 679 sq ft living space awaits in the fully finished basement including a wet bar, large rec room, and 3-piece bath. Added perks include tankless hot water, newer laundry units, and Hunter Douglas window coverings throughout. Conveniently located with shopping and schools within walking distance and a short drive to commuter highways. (id:57557)
15 Hawksbury Road
Markham, Ontario
This exquisitely renovated home received a complete high-quality upgrade in 2023, covering everything from the roof to the basement. The main floor boasts 9-foot ceilings and an open-concept luxury layout, creating a bright and airy atmosphere. The entire house features beautiful engineered hardwood flooring, with a seamless living and dining area complemented by an elegant curved staircase.The modern kitchen comes with upgraded cabinetry, premium stainless steel appliances, and a spacious center island with a breakfast bar that overlooks the landscaped backyard. The generous primary bedroom includes an ensuite bathroom and a custom walk-in closet combination. The fully finished basement offers a recreation area, an additional bedroom, and a full bathroom.The backyard features thoughtful landscaping with excellent drainage. Ideally situated within walking distance to Bur Oak Secondary School, parks, and transit bus station, this home offers convenient access to all amenities for comfortable living. Move-in ready. Dont let this dream home slip away! (id:57557)
18 Condor Way
Vaughan, Ontario
Very well maintained Gorgeous Home In Prestigious Kleinburg Estates offering almost 4400 sf livable space! *Rental Potential - Separate Entrance to basement which is newly fancy and functionally finished with wet bar/huge game/exercise room/bedroom/ensuite washroom. $250K In Upgrades - Handscraped Hardwood floor through out, Custom Silhouette Blinds, 10' Ceiling On Main, main floor office, Coffered & Waffled Ceiling, 4 2nd floor bed rooms with 2 ensuites washrooms and one semi-ensuite plus one underground bed room with ensuite. Interlock Driveway, Dbl Door Entrnc, Upgrd Chandlier & Light Fixtures, Security/Cameras/Ring, His/Hers Walkinclst W/ Custom Built-Ins. Gourmet Kit W/ Wolf & Subzero Appliances, B/I Microwave, Extended Uppers, Brkfst Island, Custom Bsplash. (id:57557)
5013 - 7 Grenville Street
Toronto, Ontario
Welcome To The Downtown Core. This 1 Bedroom Spacious Suite At The Luxurious YC Condos Is A Great Starter Home For Young Professionals Or Intl. Students. Ideally Located At The Intersection Of Yonge & College, Hop-Skip-And-Jump Away From The TTC, Steps To UFT & TMU And A Choice Of Shopping And Restaurants To Choose From. World Class Amenities Include Fitness Center, Indoor Pool, Sky Lounge, Outdoor Terrace With Bbq, 24/7 Concierge And Visitor Parking. (id:57557)
607 - 77 Shuter Street
Toronto, Ontario
Step into Urban Luxury with this Captivating One-Bedroom Unit boasting a Delightful Balcony that invites you to soak in East-Facing Vistas of the Vibrant Cityscape. Located mere Moments from the Prestigious St. Michael Hospital, the Renowned Eaton Centre, and the Convenience of Queen/Dundas Subway, this Extraordinary Residence also places you within easy reach of Ryerson University and all the Essentials of Modern Living. Indulge in a wealth of Amenities, including a Refreshing Outdoor Swimming Pool, a State-of-the-Art Gym, Relaxing Sun Loungers, and a Sizzling BBQ area, among countless other features that promise to enhance your Lifestyle to Unparalleled Heights. Prepare to be Captivated by the Sheer Allure of this Remarkable Urban Oasis. (id:57557)
26 4295 Old Clayburn Road
Abbotsford, British Columbia
Home Sweet Home! You can't beat the location of this beautiful home at Sunspring Estate in East Abbotsford. What makes this neighborhood so desirable is the close proximity to all levels of excellent schools, parks, trails and shopping. This immaculate 3 bed 3 bath home shows like new & is move in ready. The main living area is bright & functional with an open floorplan and 9-foot ceilings. The kitchen features classic white cabinetry with quartz countertops, a large island & pantry with ample storage. Off the kitchen is your walk out, private low maintenance back yard. The home is equipped with Central A/C & a cozy gas fireplace. Upstairs you'll find 3 bedrooms including a primary suite with ensuite & walk in closet. Laundry is conveniently located on the same level as the bedrooms. (id:57557)
29284 Jane Road
Chatham-Kent, Ontario
Discover the perfect blend of country charm and modern convenience on this stunning 49-acre farm property, just 2.5 km north of Thamesville and 10 minutes from Highway 401. This estate features a mix of productive farmland, a beautiful hardwood bushlot, and a grand 4-bedroom, 3 +1 bathroom home surrounded by mature trees. Inside, you'll find expansive rooms with soaring ceilings and exquisite original details, offering a timeless elegance. The primary suite boasts a private balcony overlooking the picturesque landscape. A modern oil boiler and outdoor woodstove provide efficient heating, while a Generac generator ensures uninterrupted power. For those who need ample storage or workspace, the property includes a 60' x 40' drive shed and a 64' x 40' Quonset, both equipped with concrete floors and electricity. The 24-acre hardwood bush offers a sustainable source of firewood and adds to the serene setting. Whether you're looking for a hobby/horse farm, a country retreat, or a private estate, this property is a rare opportunity to enjoy rural living without sacrificing accessibility. (id:57557)
97 Frid Street
Hamilton, Ontario
Welcome to 97 Frid Street – A Unique Opportunity in Hamilton’s Thriving Industrial Park. Discover the potential of this versatile commercial unit, ideally situated in the heart of Hamilton’s industrial district. This one-of-a-kind space offers flexible configurations, perfectly tailored to meet a wide range of business needs. The unit features a spacious shop area with a 10.5' x 12' drive-in door, providing easy access for deliveries or equipment. It also includes two washrooms—one located conveniently within the shop—and a professional office layout consisting of five private offices and a welcoming reception area. Whether you need modern office space, a functional shop, or outdoor parking to accommodate vehicles and equipment, this property delivers. Units are available from 2,000 to 7,500 square feet, allowing you to scale and customize the space to your operations. Conveniently located just off Highway 403, this prime location offers excellent connectivity to the Guelph/Waterloo region, Toronto, and beyond. Don't miss this outstanding opportunity to elevate your business in one of Hamilton’s most accessible and high-potential industrial areas. (id:57557)
209 Maple Grove Lane
Frontenac, Ontario
Looking for a furnished country-chic getaway or cozy home with deeded water access? This 4-season retreat offers the perfect blend of comfort, relaxation and nearby adventure. Minutes to the popular K&P Trail system and deeded access to the popular Bobs Lake. Drop your kayak or SUP 150 metres away, or use the gentle access boat launch 1.5 km away - perfect for water lovers! Step into this bright, open design, newly painted cabin, where pride of ownership is evident. With 2 bedrooms offering forest views, a 3-piece bathroom with laundry, and a kitchen designed for culinary enthusiasts, this cabin connects with nature. The cozy dining nook overlooks the living room, featuring floor-to-ceiling picture windows and a WETT-certified wood stove, perfect for relaxation and entertaining throughout the year. But wait...there's more! The highlight of this home is the incredible hexagonal great room, boasting wraparound windows, a gorgeous cathedral tongue and groove ceiling. Currently used as a games room, it lends itself to many uses. A separate door leading to the wraparound deck is ideal for afternoon or evening drinks or hosting memorable gatherings. With a 200 amp electrical panel, a drilled well, septic system, UV water filtration (2023), newer propane furnace and central air conditioning (2021), this home is ready for comfort no matter the season. Nestled on 3.5 acres of mother natures playground, you'll have plenty of room to roam and explore all the way to the creek that winds through the back of the property. With no immediate neighbors on either side, privacy is yours to enjoy. The laneway cottage association maintains year-round road access for $265/year, making this gem even more convenient. Located 45 minutes north of Kingston, a scenic 1.5-hour drive from Ottawa, or 3 hrs from Toronto, you'll be on the west side of Bobs Lake with warm and friendly laneway neighbours. Explore the areas vineyard, craft breweries, artisan cheese maker and more! (id:57557)
10720 Mortfield Road
Richmond, British Columbia
Luxurious built mansion in the quiet South Arm neighborhood, offers 9,630sf lot and 4149sf of living space. Featuring a grand entryway, high ceilings, 2 primary bedrooms plus 3 other bedrooms with ensuites. This home also include triple garage, media room with surround sound, gourmet kitchen with top-tier Miele appliances, spacious spice kitchen, Kohler plumbings, AC and radiant floor heating. Enjoy two private balconies, a beautiful backyard perfect for summer parties, and a prime location just minutes from a golf course, parks and Ironwood Plaza. This highly sought-after area is within the top-rated schools such as McRoberts Secondary and the French Immersion Whiteside Elementary. Call for a private viewing!! Open house May 3-4, Sat-Sun 2-4pm! (id:57557)
870 W 59th Avenue
Vancouver, British Columbia
Affordable, FULLY Renovated in 2019, with EXCEPTIONAL rental income potential in Vancouver Westside. Total 5 bed + 4 bath + 3 Kitchen, The home features a modern interior and extensive upgrades including but not limited to new foundation, raised roof, enhanced building envelope, updated plumbing and electrical systems, soundproofing, and insulation between floors, new sewer, power, and water lines. Landscaping and Patio were recently upgraded. Legal Suite + Basement offers rental income potential of up to $6,000/month, generating excellent cash flow. Located just steps from Sir Winston Churchill Secondary, Marine Gateway SkyTrain, T&T. (id:57557)
6725 Cypress Street
Vancouver, British Columbia
Excellent family home on a 50' x 130' (6500 sqft) lot in the heart of Kerrisdale. This home is close to 3100 sqft with a total of 6 bedrooms and 5 baths with functional living space, large kitchen. Fully finished basement with 2 bedroom suite, kitchen and separate entrance. Upgrades as follows: extended & remodeled in 1988. Upstairs all flooring was replaced, main floor refinished, countertops replaced with quartz on main floor, 2020: new roof, decking, garage doors, barbecue gas line installed. 2023 upgraded to 200AMP, new meter, panel & all doors have been replaced with solid teak doors. Oil tank removed in 2003. Close to excellent schools: Magee Secondary School and Maple Grove Elementary are just two blocks away. Close to the Arbutus Greenway, transit to UBC, Community centre and shopping. (id:57557)
565 Mathers Avenue
West Vancouver, British Columbia
Experience luxury living in this breathtaking contemporary home, offering 7,865 SF across 2 levels with an open, light-filled layout. The main level boasts elegant living spaces, a wine cellar, a home office/den, a sauna, & a chef´s kitchen equipped with top-of-the-line appliances. Upstairs, you'll find 4 spacious bdrms, each with its own ensuite, plus a recreation rm & a lavish primary suite. The backyard is an entertainer´s dream, featuring a covered patio with heater, a pool with a retractable safety cover, a hot tub, & a fully fenced yard-perfect for enjoying outdoor living year-round. Additional highlights include A/C, media room, a 2-bdrm legal suite, & 2-5-10 Home Warranty. Conveniently located with quick highway access, this home offers contemporary elegance at its finest. OPEN BY APPOINTMENT (id:57557)
0 Marble Mountain Road
Valley Mills, Nova Scotia
A vast 105-acre woodland property with Allan's Brook meandering through, offering incredible potential for development in a serene, private countryside setting. Embrace the beauty of nature, with views overlooking the scenic South Side Basin of River Denys. (id:57557)
3 Wallace Court
Riverview, New Brunswick
Welcome to 3 Wallace Crt in Riverview! This home offers a chance to bring your own style and vision to a well-built home in a highly desirable neighbourhood. With over 3,100 sq ft above grade, this home offers a rare combination of space, layout, and location thats hard to find in todays market. With some thoughtful updates, it has the potential to truly shine. A fantastic opportunity for buyers looking to personalize their next home while building long-term value. The property boasts fantastic curb appeal with a lovely concrete walkway leading to the front door. From here, step inside the spacious foyer. To the right, you'll find a a cozy living room. Enjoy family dinners in the formal dining room that leads into the large kitchen, which offers ample cupboard and counter space, a large island with a cooktop stove, and built-in wall oven. Just off the kitchen, a versatile space opens to a screened patio. The main floor also includes a fully renovated 2pc bathroom with in-floor heating, a laundry room with a sink and plenty of storage, and an additional spacious family room featuring a working wood stove. Upstairs, the primary bedroom offers a walk-in closet and 5pc ensuite bath. 3 additional spacious bedrooms, a 5pc bath, and a small bonus room complete this floor. The unfinished basement provides excellent storage space, a workshop area, a cold room, and can be finished to your liking.The backyard is fully fenced and has a 1.5 detached garage. New roof shingles (2019). (id:57557)
21067 316 Highway
Goshen, Nova Scotia
A unique listing! This beautiful, newly renovated, 3 bedroom, 2 bath home sits on 1.8 acres. Landscaped with shrubs and flowering bushes. 3 large outbuildings on the property to use as you wish. Plus 2 other garages which could be used as shops. The ideas are endless. Also included is a new hot tub and above ground swimming pool to relax after a busy day or enjoy on weekends. Located in Goshen on 1.8 acres provides you with peace and quiet. Extra land may be available to purchase. Only a short 30 minute drive to the town of Antigonish where you will find all your amenities and ST FX University. You will not be disappointed when you view this property !!! (id:57557)
609 13318 104 Avenue
Surrey, British Columbia
Linea by Rize - an iconic building offering 14,000 sf of amenities, full time concierge, stunning architectural design & smart thermostats for ultimate A/C comfort. This thoughtfully designed 09 plan boasts a spacious foyer w/ entry closet & a private, spa-like bathroom featuring porcelain tiles, a generous walk-in shower & sleek vanity. The heart of the home is the entertainer's kitchen, complete with a large island, ample cabinetry, built-in high-end Blomberg & Fulgor appliances, quartz countertops & seamless backsplash. The bedroom provides a full size closet & basks in beautiful western sunlight. Relax or entertain on the expansive 119 square foot covered balcony. Steps to transit, shopping, SFU & abundant amenities. Includes 1 parking & 1 full size storage locker. Call to book your showing today. (id:57557)
28 Bur Oak Drive
Elmira, Ontario
Welcome to 28 Bur Oak Drive - Bungalow townhouse with no condo fees! This lovely move-in ready townhouse offers a main floor primary bedroom, 2 car parking and is located close to shopping and amenities in Elmira. With 2,440 sq ft of total finished living space, this townhouse has 2+1 bedrooms and 3 bathrooms. Enter through the front foyer, past the front bedroom/den and the adjacent 4 piece bathroom and into the open concept kitchen and living room . The white kitchen has ample cupboard space, a large island and dinette, a great spot for your morning cup of coffee! The living room features a tray ceiling, hardwood floors and a gas fireplace. The primary bedroom has a tray ceiling, a walk-in closet and a 4 piece ensuite with shower and double sinks, no need to share your space! Also found on the main floor is the laundry room and access to the garage. Downstairs you will find an extra large rec room, an additional bedroom and a 3 piece bathroom. Have pets? This home has a pet washing station under the stairs! The backyard is a summer oasis! The fully fenced landscaped yard has a deck with pergola with built-in bench. This home is in a great location with easy access to shopping, HWY 85, and walking trails along the Lions Ring Trail. (id:57557)
100 Glenvale Boulevard
Toronto, Ontario
Discover the epitome of modern elegance in this stunning custom-built home in the coveted North Leaside community. Combining luxury, modern design, and unmatched craftsmanship, this 4+1 bedroom, 4.5 bathroom residence offers a sprawling 3,438 square feet of refined living space, designed for both relaxation and entertainment. Multiple skylights and expansive windows elegantly infuse the interior with natural light.Welcoming kitchen is equipped with Thermador built-in appliances, stunning quartz countertops, and a waterfall island, pre-finished cabinetry and impressive oak fluted accent panels. The spacious great room, ideal for entertaining, boasts a captivating feature wall and a 60-inch fireplace.Elevating your entertaining experience, the dining area features a custom-crafted White Oak wine cellar. Enhancing the luxurious design are white oak flooring and stairs with glass railings, providing continuity and a modern touch. Retreat to the primary bedroom, featuring a spa-like 5-piece ensuite with heated floors and an expansive walk-in closet with an elegantly designed custom organizer. Conveniently located on the upper level, the laundry room features bespoke cabinetry and a laundry sink for enhanced practicality. The lower level showcases a grand recreation room with heated floors, a wet bar complete with Marvel 24" beverage centre, and a fireplace that adds charm to the space. This area seamlessly transitions to the rear garden through a walkout, offering the perfect setting for sophisticated indoor-outdoor gatherings. A backyard oasis featuring an inground pool with multi-color lights. Additional highlights include a heated driveway, porch, and porch steps, automated sprinkler system with rain sensors, automated lighting, and a 9-camera security system setup. Community known for its top-rated schools, including Northlea Elementary and Middle School and Leaside High School, excellent private schools and daycare options. (id:57557)
#64 53206 Rge Road 55 A
Rural Parkland County, Alberta
Meticulously maintained park model home in THE RIDGE at PINERIDGE GOLF COURSE!!! This beautiful 2 bedroom home offers a stunning vaulted ceiling in the living area with loads of windows for plenty of natural light. Featuring central air conditioning... island in kitchen... all furniture included... lots of cabinetry... 2nd bedroom with double bunk... 3 pce bathroom plus a double garage that includes 2 rooms for added storage or potential for guest suite or 2nd kitchen. Condo fee of $1,300 per year includes water and sewer, road maintenance and amenities. This gated community hosts a multitude of events for families, pickle ball court, tennis, volleyball, golfing events and so much more!!! A clubhouse for gatherings that includes showers and laundry facilities is just steps away. Perfect home for year round living or weekend get aways just minutes to lake Wabamun. This beauty is move in ready, all you need to do is pack your bags!!! Furniture, gazebo and patio furniture included!!! A must see!!! (id:57557)
35 Vandervoort Drive
Richmond Hill, Ontario
Location! Location! Location! Welcome To Your Dream & Forever Home In The Desirable Jefferson Area. Facing South. Elegant 4+1 Bedroom, 5 Bath, Offering 4,500 (+) Sq ft Of Living Space, Situated On A Premium Irregular Lot W/Gorgeous view Of Conservation Area. Built By Aspen Ridge W/Lots Of Structural Upgrades From The Builder. Seamless Front Glass Enclosure. Grandiose Foyer Including Solid Wood High Raised Entrance Door w/9ft Ceilings & 8ft Doors On The Main Floor & 9ft Ceilings In Basement. Beautiful & Functional Layout. Interior Features Gorgeous Finishes Including Hardwood Floors Thru-Out, Crown Mouldings, Pot Lights, Numerous Niches, Staircase W/Iron Pickets, Smooth Ceilings. Primary Bedroom Offers Sitting Area, 5 Pc Ensuite, Large W/I Closet. Spacious Bedrooms W/4pc Ensuite & 4pc Semi-Ensuite Washroom, W/I Closets. Gourmet Kitchen Features Granite counters, Custom Ergonomic Cabinetry, Backsplash, S/S Appliances, Custom Designed Leveled Kitchen Ceiling, Breakfast Area W/Cathedral Ceiling & 2 Skylights, French Door W/ W/Out To Deck. Ground Level Laundry Has Separate Exit to The 2nd Deck & 2nd Patio At The Side Of The House. Professionally Finished W/O Basement To Patio, Including Rec. Room, Kitchenette, Sauna, Bedroom, 3pc Washroom, Extra Room Can Be Used As Gym, Children Playground Or As Professional Practice. Beautifully Landscaped Backyard W/O Zone Irrigation System, Very Private, Interlocking Around The House, Large Patio. Two-Sheds- One For Garden Equipment, Second Shed Winterized W/Two Lofts. Enjoy this Great Location Multi Use Designed Property For Any Family Composition: Family W/Children & In-Laws, Professionals Working From Home. Etc... Great Infrastructure Including! Highways, Main Roads, Waling Distance To Parks & Trails, Schools, Shopping, Lake & Golf Clubs, Restaurants, Elite Club Movatti And Much More. (id:57557)
12984 Jackfish Frontage Road
Charlie Lake, British Columbia
A one of a kind purchase to own of Fort St. John, B.C.'s finest & highest rated pub. Exceptional reputation, revenue, staff, location & equipment make this business a terrific opportunity for any entrepreneur wanting to expand in the North Peace Area, this 6000 sf 190 seat liquor primary licensed pub sits on a prime C2 Zoned 5.13 acres with Alaska Highway frontage & lake view. Built in 1998 & expanded in 2004, the building is well constructed, space is utilized & entire property is zoned C2 - allows for future development & has enough room to expand or diversify. This great business is the only entity of its kind in the Charlie Lake area: serving the entire North Peace. This pub is well known throughout the area for delicious food, great times with satisfied repeat clientele. (id:57557)
1208 Stanton Road
Ottawa, Ontario
Welcome to this charming and meticulously maintained all-brick bungalow, offering 3 bedrooms, 2 bathrooms, and a backyard designed for relaxation and fun. Set on a sun-filled lot with ideal east-west exposure, this home is perfect for families or anyone seeking comfort, style, and outdoor enjoyment. The main floor boasts a bright, refreshed kitchen with granite countertops, quality cabinetry, pot lighting, and generous space for casual or formal dining. A welcoming living room, three well-sized bedrooms, and an updated full bathroom complete the main level. Hardwood and tile flooring add a practical and elegant touch, with soft Berber carpet in the bedrooms for added warmth. Downstairs, the finished basement expands your living space with a large recreation room, handy two-piece bath, laundry area, and abundant storage. Durable laminate flooring makes this level perfect for everyday use. Step outside into your personal backyard retreatfully fenced for privacy, and featuring a beautiful inground pool with a gas heater, surrounding deck, stone patio, and a deck ideal for entertaining. A garden shed provides extra storage for seasonal gear. Recent upgrades include: Stove and Dishwasher (~2022); Furnace & Central Air (~ 2018); Hot Water Tank (~2018); Pool Heater (~2019); Chimney work (repointed & capped, ~ 2020); Kitchen, Basement, Bathroom updates; pool liner (~Summer 2021). This smoke-free, pet-free home is located just steps from Kilreen Park featuring open green space, tennis courts, soccer field, splash pad, and a childrens playground. Also close to many amenities like Ikea. Easy access to highway 417, Bayshore Mall, Queensway Hospital. 24 hours irrevocable on an offer. (id:57557)
315 4033 May Drive
Richmond, British Columbia
"SPARK" centrally located in the heart of Richmond, close to Walmart, Aberdeen Centre, Lansdowne Mall & Aberdeen Skytrain station. 809 sf quite unit with A/C heat pump. 2 bedrooms & 2 bathrooms, has balcony & 2 parkings (Tandem parking). School catchment : Tomsett Elementry & MacNeil Secondary. All measurements are approx., buyer to verify if deem important. Immediate possession. (id:57557)
105 2325 Emery Court
North Vancouver, British Columbia
Parkside at lynn, concrete building located at the edge of Kirkstone Park, Lynn is everything North Shore. Up the street is the walkable convenience of a neighbourly village, including the shops and restaurants of Lynn Valley Centre, as well as the public library. All minutes from a world-class trail network for hiking, running, riding or skiing in the iconic mountains of the North Shore.A private clubhouse is the perfect retreat. It adds so much more to your time spent at home. Our 2-bedroom, 1 bathroom H1 floor plan Alpine Series homes are perfect for those needing more space.The kitchen centers around an extra-long island and includes a Bosch 5-burner gas cooktop. (id:57557)
1160 Bernard Avenue Unit# 903
Kelowna, British Columbia
Experience vibrant urban living in this 2-bedroom residence featuring a split floor plan that includes a versatile open den, perfect for a home office. The spacious open-concept design includes a stylish kitchen with granite countertops, stainless steel appliances, and a gas stovetop. Enjoy lake and cityscape views from the generous living area, kitchen, and primary bedroom. The primary suite includes a walk-in closet and a 5-piece ensuite bathroom with a soaking tub, walk-in shower, and dual sinks. Step out onto your private covered balcony facing west, where you can bask in ample natural light. This exceptional unit also includes two secure underground parking spaces and a dedicated storage locker for additional storage needs. Discover the vibrant lifestyle at Centuria, which offers amenities such as an outdoor swimming pool, a hot tub, and a fully equipped fitness center. With grocery stores and various retail shops right at your doorstep and downtown just a leisurely bike ride or walk away, this location is perfect for those seeking both comfort and convenience. (id:57557)
1888 Ns-316
Whitehead, Nova Scotia
Visit REALTOR® website for additional information. This charming 4-bedroom home blends rustic character with modern comfort. Bright and spacious, it features custom woodwork, a cozy propane fireplace,woodstove, and electric baseboard heat. The large main bath includes a 4-piece layout with a jet tub. Upstairs, all three bedrooms offer balcony accessideal for fresh air and water views from the front room. Outside, enjoy nearly 2 acres of serene land, a powered workshop, BBQ outbuilding, detached garage, and basement-accessible parking. Community perks like beach access, a wharf, and an interpretive center are nearby. (id:57557)
4 Lenny's Lane
Clinton, Prince Edward Island
Exceptional Waterview Lot with River Access in Exclusive Clinton Subdivision This premium 0.91-acre lot on Lenny?s Lane in Clinton offers a rare opportunity to build your dream home or cottage in one of PEI?s most sought-after waterfront communities. Boasting spectacular, unobstructed views of the river and breathtaking sunsets, this property sits within an exclusive, year-round subdivision surrounded by beautiful, high-end homes that reflect quality and pride of ownership. The lot has been Category 1 perc tested and comes with protective covenants and restrictions to ensure long-term value. Residents enjoy direct access to a community dock, providing convenient river access to the water for kayaking, paddleboarding, or relaxing on the river. Additional features include a paved, government-maintained road, underground power, and FiberOP high-speed internet. Located just 20 minutes from Summerside and 40 minutes from Charlottetown, this property is close to PEI?s best golf courses, restaurants, and beaches. A truly exceptional opportunity to invest in a premier waterfront lifestyle. (id:57557)
15819 109 Av Nw
Edmonton, Alberta
Welcome to a trendy and modern 2 story infill with a legal 2 bedroom basement suite situated in the mature community of Mayfield. The 1640 sqft home is spread out over 2 floors with the main floor boasting a spacious living room, a beautiful kitchen with a large island, granite countertops, and stainless steel appliances, a generous dining area, back mudroom and half bathroom. Patio doors lead you to a beautiful back deck to enjoy the evenings and bar-b-q. Then we move up stairs where you'll find 3 bedrooms, one with an ensuite and a walk-in closet, the other two bedrooms share a Jack and Jill 4 piece bathroom. Plus there is top floor laundry! The legal 2 bedroom, 1 bathroom suite in the basement has its own side entrance and is the perfect way to supplement the mortgage payment. The south facing backyard is fully fenced with a deck and leads you to the double detached garage. Easy access to downtown, WEM, Anthony Henday, and schools. Move in and call it home! (id:57557)
289 Plymouth Trail
Newmarket, Ontario
This 3-bedroom, 2-bathroom back-split is nestled on a quiet street in a mature neighbourhood, just steps from schools, parks, and public transit. The home features spacious main and upper levels designed for comfortable family living. At the heart of the home is a large, open-concept eat-in kitchen, offering plenty of room for cooking, dining, and gathering. Bathed in natural light, it boasts a vaulted ceiling, pot lights, skylights, and an airy, welcoming feel that flows beautifully into the dining and living areas. The open dining and living rooms are framed by large windows that further brighten the space. Upstairs, you'll find 3 generously sized bedrooms and a 4-piece bathroom, while a convenient 2-piece bathroom is located on the main floor. Additional highlights include a main floor laundry closet and direct access to the full garage, with parking for two vehicles inside and two more in the driveway. The backyard is shared with the basement tenants. (id:57557)
208 Picton Street E
Hamilton, Ontario
Welcome to this stunning, renovated semi-detached bungalow located in one of Hamilton’s most desirable areas, just steps from Bayfront Park, Pier 4 Park, and the West Harbour GO Station. This versatile property features 4 bedrooms, 2 kitchens, and 2 full bathrooms, with a separate walk-up basement and private entrance, making it an ideal investment or multi-generational living opportunity. The main floor and basement are currently rented as two separate units. Additional highlights include a private driveway, a single-car garage, and a deep 146-foot lot with plenty of outdoor space. Enjoy the convenience of nearby amenities, parks, and waterfront living. (id:57557)
1294 Concession 1 Road S
Canfield, Ontario
Stunning Custom-Built DeHaan Home on 9.27 Acres Welcome to this beautifully crafted 3-bedroom DeHaan home, just under 2 years old, offering 1,848 sq ft of bright, open-concept living. Nestled on a quiet road and surrounded by peaceful farmland, this property offers both modern luxury and serene countryside living. Step into the spacious main living area, featuring vaulted ceilings and a seamless flow between the living room, dining room and kitchen. The gourmet kitchen is a chef’s dream, showcasing quartz countertops and backsplash, a massive 10-foot island with seating for five, and an abundance of cabinetry and drawers. A walk-in pantry adds even more storage, while stainless steel appliances are included for your convenience. The primary bedroom offers a peaceful retreat with a walk-in closet, patio door access to the back deck, and a luxurious ensuite complete with a tiled shower, built-in bench, and rainfall showerhead. Two additional oversized bedrooms each feature double closets and share a stylish main bathroom with a freestanding tub, separate rainfall shower, and a modern vanity. Additional highlights include a main floor laundry/mudroom off the attached heated garage (approx. 21’x22’)—the perfect place to store your outdoor gear or toys. Don’t miss this rare opportunity to own a like-new custom home on nearly 10 acres of open countryside. (id:57557)
3175 Valleyview Road
Penticton, British Columbia
Stunning custom-built 5 bedroom, 5 bathroom executive home with Vineyard nestled on 17-acres located in the heart of South Okanagan’s Wine Country. Enjoy the panoramic views of lush vineyards and majestic mountains, blending natural beauty with sophisticated living. This Modern Rustic residence boasts nearly 10,000 square feet of meticulously designed living space, with stone and wood exteriors that integrate seamlessly with the landscape. An expansive driveway leads to a multi-car garage. Inside, the open-concept living area features high ceilings, large windows, and a stunning stone fireplace. The gourmet kitchen, equipped with custom cabinetry, live edge granite countertops, and state-of-the-art appliances, is ideal for hosting gatherings. The master suite, situated on its own floor, offers a private retreat with a luxurious en-suite bathroom and breathtaking views. Additional highlights include a home bar, a spacious laundry room with outdoor access, and a versatile garage space. The lower level features a large family/recreation room; ideal for a home theater or game room, an exercise area, a wine cellar, and a workshop with garage door access. The outdoor area is equally impressive, with landscaped gardens, salt water swimming pool, and a hot tub. Plantings consist of approx 1.4 acres each of Gamay Noir & Pinot Gris and 5 acres Gewurztraminer which is a perfect blend for those seeking a Vineyard lifestyle in one of the South Okanagan's most desirable locations. (id:57557)
#801 10388 105 St Nw
Edmonton, Alberta
Experience the best of downtown living in this trendy 1 bed + den unit at The Quest! Across from Grant MacEwan University and steps to the ICE District, Rogers Place, restaurants, nightlife, and the LRT—quick access to the U of A and more. The modern unit features stylish laminate flooring (no carpet), large windows, and a private balcony with stunning downtown views. The kitchen is a chef’s dream with granite countertops, a full backsplash, stainless steel appliances, and stylish pendant lighting. The bedroom offers a walk-in closet and a dual-access ensuite for ultimate convenience and privacy. Enjoy in-suite laundry, a versatile den - perfect for a study, guest room, or work from home location, secure underground parking, and the added bonus of a pet-friendly building. Urban living at its best! (id:57557)
1142 Crestwood Drive
Kamloops, British Columbia
Introducing 1142 Crestwood Drive, a 15,075 square foot estate-style property with spectacular views. The lot is fully serviced and build-ready, located within a brand new cul-de-sac in Barnhartvale. This lot is zoned R7 which allows for residential suites and you can also build up to 35% of the lot size, allowing you to build your dream home. The orientation of the lot provides incredible views of the South Thompson Valley and is located 15 minutes to downtown Kamloops. This property is located close to an elementary school, recreation (hiking, biking), many amenities (Dallas Town Centre, The Pond Country Market) and close to public transportation. This opportunity is a rare offering as Barnhartvale is limited to new subdivisions. Ready to build your ultimate home! Contact us today for a full listing package. GST and DCC not included in purchase price. (id:57557)
1145 Crestwood Drive
Kamloops, British Columbia
Introducing 1145 Crestwood Drive, a 19,594 square foot estate-style property with spectacular views. This lot could also accommodate a shop as well. The lot is fully serviced and build-ready, located within a brand new cul-de-sac in Barnhartvale. This lot is zoned R7 which allows for residential suites and you can also build up to 35% of the lot size, allowing you to build your dream home. The orientation of the lot provides incredible views of the South Thompson Valley and is located 15 minutes to downtown Kamloops. This property is located close to an elementary school, recreation (hiking, biking), many amenities (Dallas Town Centre, The Pond Country Market) and close to public transportation. This opportunity is a rare offering as Barnhartvale is limited to new subdivisions. Ready to build your ultimate home! Contact us today for a full listing package. GST and DCC not included in purchase price. (id:57557)

