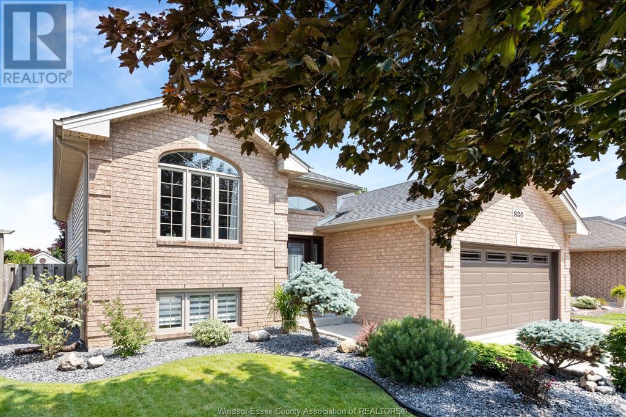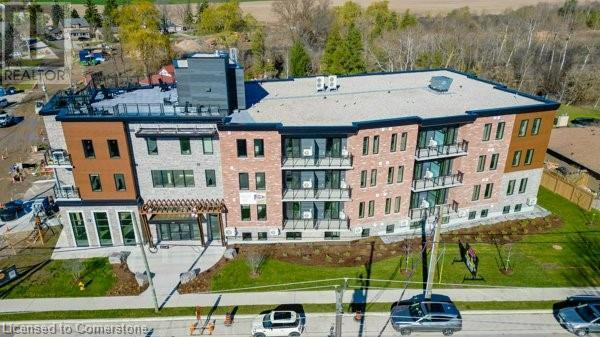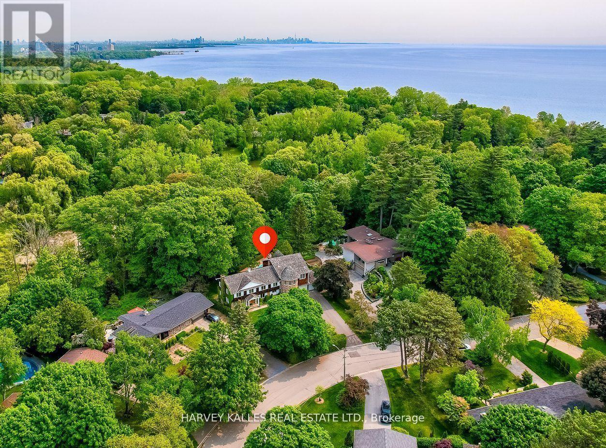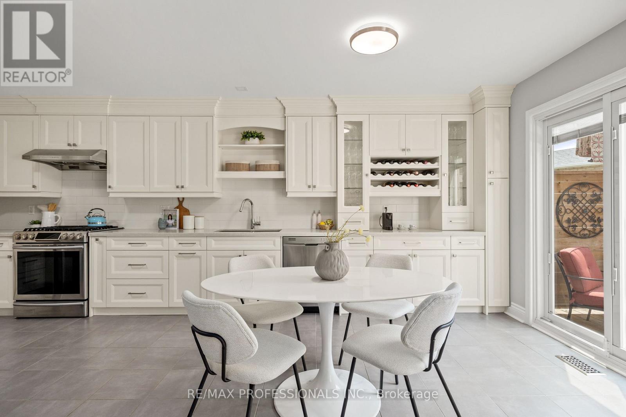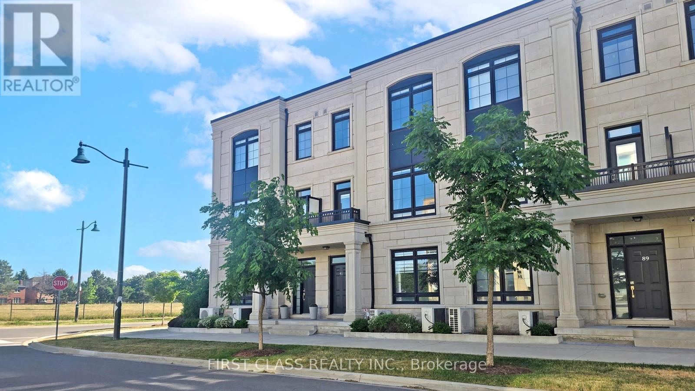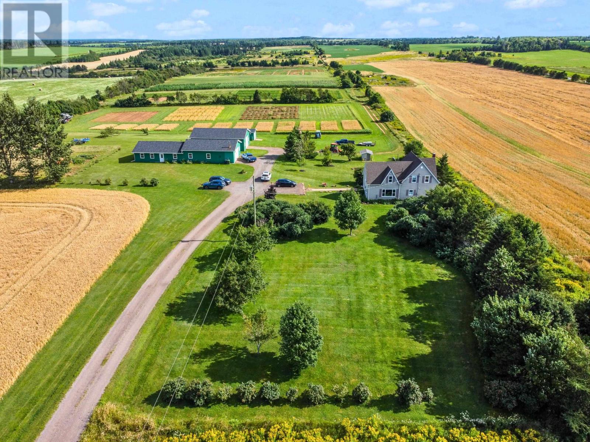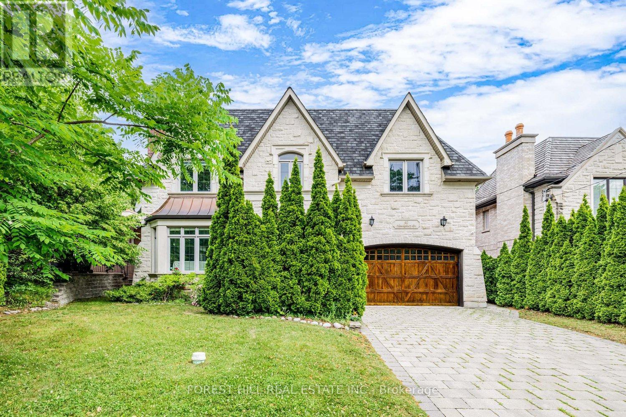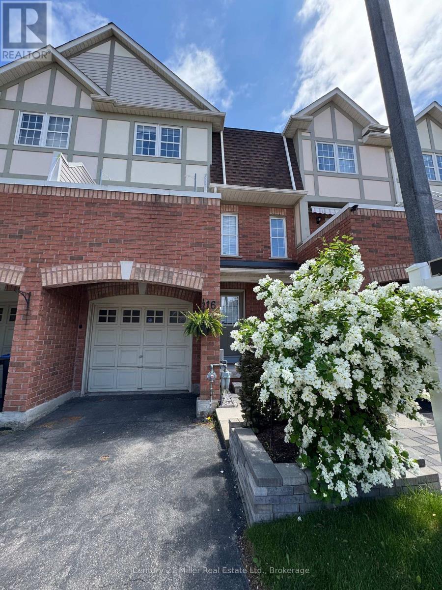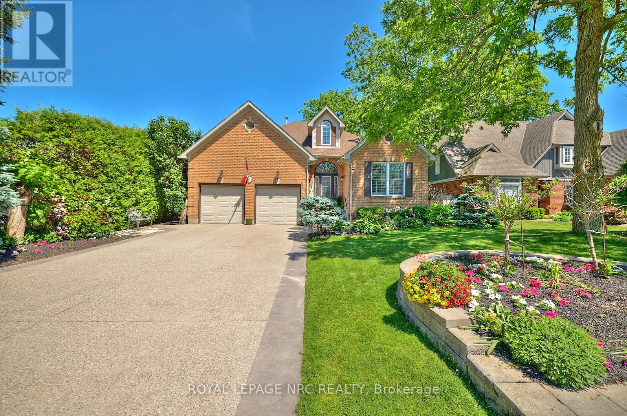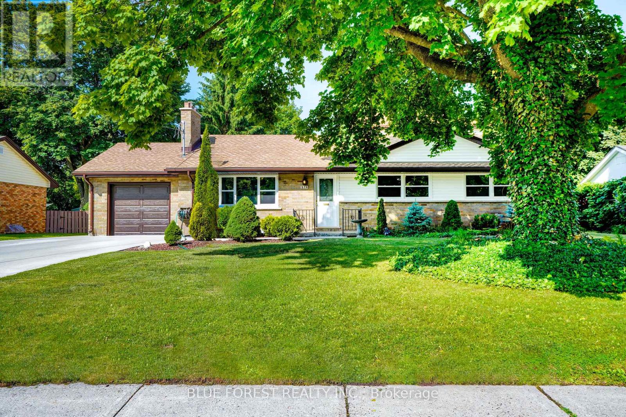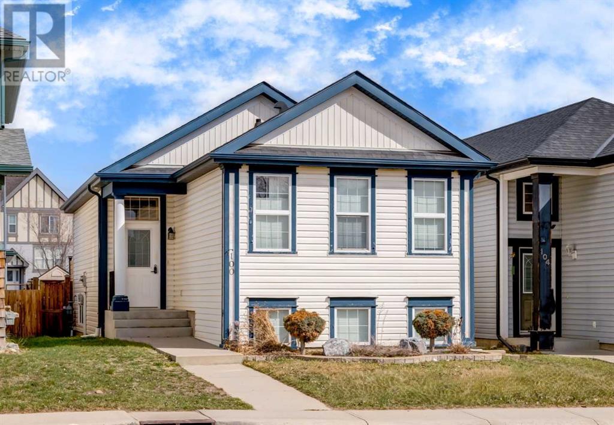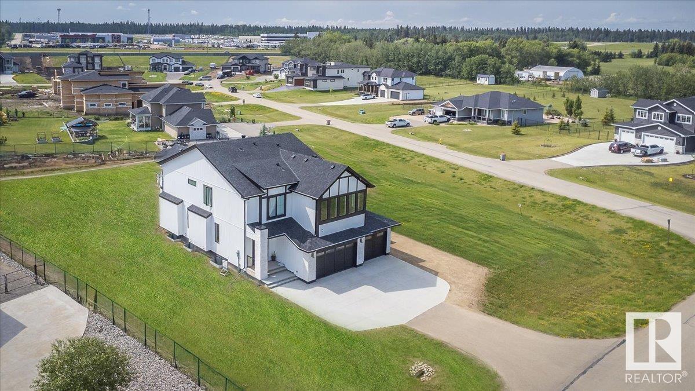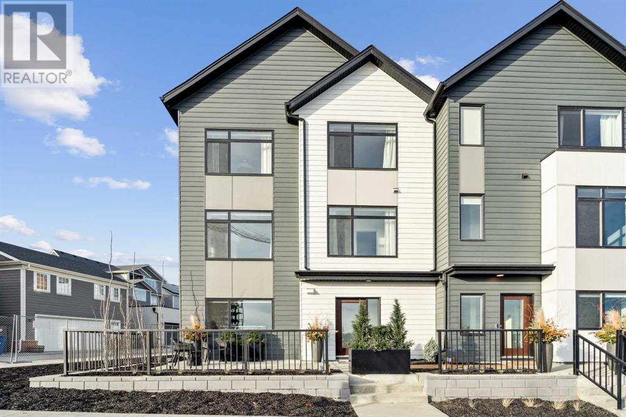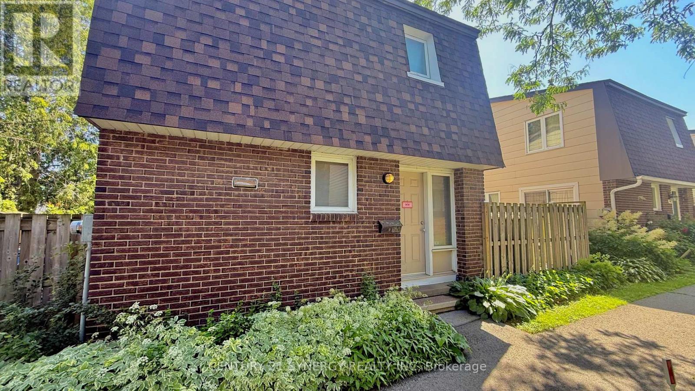20 Helen Street
North Stormont, Ontario
Welcome to the PROVENCE. This beautiful bungalow, to be built by a trusted local builder, in the new subdivison of Countryside Acres in the heart of Crysler. This bungalow offers an open-concept layout, 3 spacious bedrooms, and 2 bathrooms is sure to be inviting and functional. The layout of the kitchen with a center island and breakfast bar offers both storage and a great space for casual dining or entertaining. A primary bedroom with a walk-in closet and en-suite, along with the mudroom and laundry room, adds to the convenience and practicality. With the basement as a blank canvas and a two-car garage with inside entry, there is plenty of potential for customization. Homebuyers have the option to personalize their home with either a sleek modern or cozy farmhouse exterior, ensuring it fits their unique style, offering the perfect blend of country charm and modern amenities. NO AC/APPLIANCES INCLUDED but comes standard with hardwood staircase from main to lower level and eavestrough. Flooring: Carpet Wall To Wall & Vinyl (id:57557)
24 Helen Street
North Stormont, Ontario
Welcome to the RHONE. This beautiful new two-story home, to be built by a trusted local builder, in the new sub-divison of Countryside Acres in the heart of Crysler. With 3 spacious bedrooms and 2.5 baths, this home offers comfort & convenience The open-concept first floor offers seamless living, with a large living area that flows into the dining/kitchen complete a spacious island ideal for casual dining/entertaining while providing easy access to the back patio to enjoy the country air. Upstairs, the primary features a luxurious 4-pc ensuite with a double-sink vanity, creating a private retreat. The open staircase design from the main floor to the 2nd floor enhances the home's spacious feel, allowing for ample natural light. Homebuyers have the option to personalize their home with either a sleek modern or cozy farmhouse exterior. NO AC/APPLIANCES INCLUDED but comes standard with hardwood staircase from main to 2nd level and eavestrough. Flooring: Carpet Wall To Wall & Vinyl. (id:57557)
44 Helen Street
North Stormont, Ontario
Welcome to the PIEDMONT. This stunning bungalow, to be built by a trusted local builder, is nestled in the charming new subdivision of Countryside Acres in the heart of Crysler. Offering 3 bedrooms and 2 bathrooms, this home is the perfect blend of style and function, designed to accommodate both relaxation and entertaining. With the option to choose between a modern or farmhouse exterior, you can customize the home to suit your personal taste. The interior boasts an open-concept living and dining area, creating a bright and airy space perfect for family gatherings and hosting friends. The primary includes a spacious closet and a private en-suite bathroom, while two additional bedrooms offer plenty of space for family, guests, or a home office. NO AC/APPLIANCES INCLUDED but comes standard with hardwood staircase from main to lower level and eavestrough. Flooring: Carpet Wall To Wall & Vinyl (id:57557)
30 Helen Street
North Stormont, Ontario
Welcome to the BAROSSA. This beautiful new two-story home, to be built by a trusted local builder, in the new sub-divison of Countryside Acres in the heart of Crysler. With 3 spacious bedrooms and 2.5 baths, this home offers comfort, convenience, and modern living. The open-concept first floor is designed for seamless living, with a large living area flowing into a well-sized kitchen equipped with a large island perfect for casual dining. The dining area offers an ideal space for family meals, with easy access to a back patio, perfect for outdoor gatherings. Homebuyers have the option to personalize their home with either a sleek modern or cozy farmhouse exterior, ensuring it fits their unique style. Situated in a family-friendly neighborhood, this home offers the perfect blend of country charm and modern amenities. NO AC/APPLIANCES INCLUDED but comes standard with hardwood staircase from main to 2nd level and eavestrough. Flooring: Carpet Wall To Wall & Vinyl. (id:57557)
830 Revland
Tecumseh, Ontario
Gorgeous, 3 + 2 bedroom, 2 full bath, raised ranch in the heart of Tecumseh. Impressive open concept main floor layout. Features include a fully updated kitchen (2020) with quartz countertops and a large breakfast peninsula, hardwood and ceramic flooring, spacious bedrooms, updated bathrooms, newer furnace, central air, and shingles. The lower level offers a beautiful family room with gas fireplace, 2nd full bath, 2 more bedrooms, and a laundry room. Tastefully decorated with newer window blinds. The lot is professionally landscaped, and the backyard is fully fenced with plenty of room for a pool. (id:57557)
162 Snyders Road E Unit# 102
Baden, Ontario
Welcome to The Rohr suite at Brubacher Flats. Stunning 1-Bedroom Apartment for Rent in Beautiful Baden! This brand new, modern building offers the perfect blend of luxury and convenience, making it an ideal home for couples, singles, and seniors. Featuring in-suite laundry, a spacious bedroom, modern bathroom, soft close cabinets, air conditioning, and a private balcony, this apartment is designed with your comfort in mind. The open-concept living space is flooded with natural light, creating a warm and inviting atmosphere. Enjoy cooking in your sleek kitchen equipped with high-end appliances, including a built-in microwave and dishwasher, ensuring all your culinary needs are met. Step outside to the rooftop patio, perfect for entertaining friends or simply relaxing while taking in the beautiful views. Located just 10 minutes away from Sunrise Shopping Centre, you'll have easy access to a variety of shops, dining options, and entertainment. As an added incentive, enjoy ONE MONTH FREE RENT when you make this stunning apartment your new home! Parking space available (Surface $75 and Covered $95). Don’t miss this opportunity, Schedule a viewing today and make Baden your new HOME SUITE HOME! (id:57557)
46 Coverdale Way Ne
Calgary, Alberta
Location, location, location. This charming home is ideally situated close to an array of amenities, including walking paths, schools, parks, and a shopping centre that features grocery stores, theatres, restaurants, and a wide selection of shops. With quick and easy access to both Stoney Trail and Deerfoot Trail, commuting throughout the city is easy.Immaculately maintained, over 1600 sq ft of living space in this cozy home greets you with a welcoming front porch nestled along a beautiful tree-lined street. The large reverse pie lot provides generous space on both sides of the property, offering extra privacy and separation from neighbors. A paved back alley adds further distinction to this home.Step inside to a spacious foyer that opens into a bright and inviting living room. The kitchen offers plenty of cabinetry and plenty of space for a full-sized dining table. Laminate flooring on the main level. Half bath with laundry completes the main level. Enjoy the built in vacuum and attachments. Upstairs, there are three comfortable bedrooms, including a spacious master bedroom with a walk-in closet. The main 4 pce bathroom has been tastefully updated, and the freshly shampooed carpet throughout the upper floor gives a fresh, move-in ready touch.The fully finished basement expands your living space with a large recreation room, an additional bedroom, and another 4 -piece bathroom. Step outside from the kitchen onto a large deck with gas line, ideal for summer BBQing and outdoor gatherings. The backyard is fully fenced with fresh sod, simple landscaping, and room to enjoy. A double detached heated, fully drywalled and insulated garage completes the package.Recent updates include brand new shingles installed just last week, fresh sod in the backyard, and new shingles and siding on both the house and garage to be completed through an insurance claim. The deck has been freshly painted, and the home shows pride of ownership throughout.This well-cared-for prope rty offers comfort, functionality, and a prime location. A must-see and shows 10 out of 10! (id:57557)
785 Glenleven Crescent
Mississauga, Ontario
Exceptional Estate Home Backing onto Rattray Marsh First Time Offered Since 1979! Welcome to an extraordinary opportunity in the prestigious Rattray Marsh community. Tucked away on a quiet court, this one-of-a-kind estate sits on an expansive, nearly one-acre ravine lot (78.5 x 300 ft irregular) with direct access to the protected Rattray Marsh Conservation Area. Surrounded by nature, this rare gem offers unparalleled privacy and a Muskoka-like setting just minutes from the city.With over 6,400 sq. ft. of finished living space, this custom-built home features 7 spacious bedrooms, 4 bathrooms, and 4 fireplaces across a versatile and inviting layout. A beautifully executed 2009 addition includes a gourmet kitchen with granite countertops, a large centre island, and a sun-filled breakfast area. The adjacent great room boasts floor-to-ceiling windows with breathtaking ravine views bringing the outdoors in for a serene, sophisticated living experience.The 2nd floor primary bedroom impresses with soaring cathedral ceilings, a spa-like 5-piece ensuite, and an expansive walk-in closet. Outside, the private backyard oasis includes an in-ground pool, gazebo, sauna, and mature trees for ultimate seclusion. A large double garage plus driveway space for 8 vehicles completes this ideal family estate.Located minutes from Clarkson GO, QEW & Hwy 403, and walking distance to Jack Darling Park, Lake Ontario, top-rated schools, the Ontario Racquet Club, and upscale shops and dining.This is more than a home it's a forever home. The perfect place to host, gather, and create a lifetime of memories. (id:57557)
37 Nightjar Drive
Brampton, Ontario
Welcome to this immaculate 1,847 sq. ft. 2-storey freehold townhome featuring 3 bedrooms and 3 bathrooms. This beautifully maintained home offers a spacious, open-concept layout with 9-ft ceilings and abundant natural light throughout. Upgraded with hardwood flooring on the main level and hardwood stairs with custom railing. The modern kitchen includes a raised breakfast bar and servery area, perfect for entertaining or everyday family living. The luxurious primary suite features a raised ceiling, freestanding tub, double vanity, and a glass-enclosed shower for a true spa-like experience. Enjoy the added bonus of a sunroom with walk-out to a private courtyard, plus a double car garage with convenient rear entry. Premium builder upgrades throughout. Located near Mt. Pleasant GO, top-rated schools, parks, shopping, and amenities. A rare opportunity to own a stylish, move-in-ready home in a family-friendly, transit-accessible neighborhood. (id:57557)
86 Springborough Green Sw
Calgary, Alberta
This is it!! This is your opportunity to live in the sought-after enclave of Springborough located in Springbank Hill. Welcome to this exceptional custom family home offering over 4500 sq ft of developed living space complete with walk-out basement & huge pie lot. This beautifully crafted home will impress the most discerning buyer with its soaring ceilings & expansive windows that allow natural light in throughout the day. At the front of the home is a lovely front veranda that is perfect for enjoying a morning coffee. Stepping inside, you’re greeted with a large entryway & open concept main floor that showcases the seamless flow of living between the dining, family & kitchen areas & creates both a warm & bright feeling throughout. At the heart of home is a spacious gourmet kitchen equipped with stainless steel appliances, granite countertops, a huge island, large walk-in pantry & a bright breakfast nook. The adjoining 2-story family room is anchored by a beautiful fireplace surrounded by built-ins & overlooks the landscaped backyard blending style & function for everyday living & entertaining. The formal dining room is both intimate & inviting which allows the flexibility to have both formal & informal get togethers. The expansive deck off the breakfast nook has mountain views, Duradeck & glass railing, is perfect for summer evenings with room for furniture, a gas line for a BBQ & stairs to a lower deck & the yard below. Completing the main floor is a private home office, large mudroom/laundry room with lots of built-ins & guest powder room. Upstairs, the expansive primary bedroom is a luxurious retreat featuring room for a king bed, a spa inspired ensuite with double vanity, separate make-up counter, soaker tub, separate shower, separate toilet room, linen closet & walk-in closet with organizers. Two additional well-sized bedrooms, a full bathroom & a spacious bonus room with extensive built-ins & wet bar complete the upper level. The sunlit lower leve l walk-out is a bright, open entertaining area with a second fireplace, room for a pool table, has a 4th large bedroom, full bathroom, flex room that is perfect as a yoga/workout area or gaming room & has plenty of room for storage. With access to a private covered lower patio that leads to a beautifully landscaped yard, this home is perfect for family living & entertaining year-round. Completing the fenced yard is a stone patio, underdeck storage, shed, raised gardens, irrigation, wiring for a hot tub & tucked away fire pit. The oversized attached double garage & long driveway provide plenty of storage & parking for larger families. In addition, this home comes with 2 a/c units & central vac throughout. Recent upgrades include: new carpet, 2 furnaces, 2 hot water tanks & 2 a/c units. This prime location is close to schools, Aspen Landing, Westside Rec, transit, parks, playgrounds, paths, outdoor rinks, ball diamonds & is in the heart of a wonderful community. (id:57557)
152 Ashton Drive
Vaughan, Ontario
Welcome to 152 Ashton Drive! This meticulously maintained three-bedroom home showcases true pride of ownership and is situated on a highly sought-after, quiet private street in Maple. Surrounded by mature trees, creating a peaceful ambiance that connects you with nature. The home features a spacious and functional layout. The upgraded, modern chef's kitchen comes equipped with stainless steel appliances, including a gas stove, and is designed in an open concept that seamlessly flows into a generous living area. Additionally, there is a separate large dining area perfect for entertaining guests. A walkout from the kitchen leads to a large deck, ideal for gatherings and barbecues with family and friends. The tranquil, beautifully landscaped backyard serves as a private retreat, complete with a hot tub for relaxation, a firepit for cool evenings, and ample privacy for your enjoyment. Just steps away, you'll find Breta/H&R Park, which offers a playground, walking trails, and bocce ball for your leisure. This home is also conveniently located near excellent schools, transit options, highways, various amenities, and the newly built Cortellucci Vaughan Hospital. This highly desirable location is perfect for your new dream home! (id:57557)
463 Howey
Sudbury, Ontario
Step into charm and character in this beautifully maintained home just minutes from the heart of Sudbury! The top floor features 3 spacious bedrooms and a full bathroom, while the main floor offers a large formal dining room, a bright 3 season sunroom just off the dining room, a functional kitchen, and a generous living room with a cozy fireplace framed by accent windows. Downstairs, you'll find laundry, a large additional bedroom, and a convenient half bath. Original hardwood floors add warmth and timeless appeal throughout. Enjoy easy access to Bell Park via the Nelson Street Pedestrian Bridge and take advantage of just being minutes from downtown nightlife, the Sudbury Arena, Respect Is Burning and The Laughing Buddha. A detached garage and plenty of parking complete this fantastic package! (id:57557)
91 William Saville Street
Markham, Ontario
A Dream Residence That Enchants At First Glance! In The Very Heart Of Markham, At Village Pkwy & Hwy 7, Discover A Rare Gem In The Prestigious Unionville Gardens Community. This Gorgeous Townhome Offers Over 2500 Sq.Ft. Of Luxurious Living Space Including 4 Bdrms. 6 Baths, 9-Foot Ceiling On All Floors, Natural Engineered Hardwood Flooring Throughout, Bosch Build-In Appliance, Gas Stove, Granite Countertops, Centre Island, Custom Kitchen Cabinetry, The Top Floor Adorned With Skylight That Invite An Abundance Of Natural Sunlight, Creating A Bright And Uplifting Ambiance. Potential Income From Ensuite Bedroom On Ground Floor And Finished Basement With Bath. Top School Zone Unionville High, Shops, Super Markets, Highways, And Public Transit Just Minutes Away. (id:57557)
31 Thornbank Road
Vaughan, Ontario
This sprawling, classically designed mansion has a gated front entrance to a circular courtyard with formal gardens, sprawling 100 ft X 302 Ft And back to the Prestigious 'Thornhill Golf Club' Professionally Interior Designed & Furnished - 6+1 Bedrooms,10 Washrooms- Showcasing A Grand Cathedral Foyer, Magestic Archways And 11 Ft & 10 Ft Ceilings with Elevator, Multiple Walk-Outs To Terraces & Enclosed- Veranda Overlook The Backyard Retreat & Swimming Pool Oasis, professional landscaping, heated driveway and surrounding wrought iron fencing with an entrance gate, Kitchen highlights include a hardwood floor, granite counters, a large centre island/breakfast bar with an integrated sink, a pantry, pot lights, a detailed decorative ceiling, custom backsplash, high-end stainless steel appliances, a built-in desk, arched windows, and a sliding door walkout to a covered patio. Off the kitchen is a covered outdoor loggia in Italian with a wood-burning fireplace. The living room features a hardwood floor, crown moulding, a wood-burning fireplace with detailed plaster surround, a ceiling medallion and chandelier, and two arched double garden-door walkouts. In the dining room, highlights include a hardwood floor, crown moulding, a chandelier and two arched windows. The office features rich wood walls, a coffered wood ceiling, wall sconces, floor-to-ceiling built-in shelves, and two double-door walkouts to the front. The backyard has a covered patio, an inground pool, a three-piece bathroom, a cabana, an inground hot tub, a large lanai with a wood-burning fireplace, an outdoor kitchen with stainless steel appliances and a dining area, fountains, gardens, a potting shed, and lawn space. The lower level wine room,700-bottle wine cellar features cabinetry, counter space, exposed brick walls and ceiling, a tile floor, a games room and a sound-proof movie theatre. It also comes with a 3 car garage and 12 parking spaces. (id:57557)
2310 52b Avenue
Lloydminster, Alberta
This large 1,333 square foot bungalow is situated on a quiet street in the highly desirable and established College Park neighborhood, this charming bungalow is just steps from scenic walking paths, green space, and College Park School. The home offers a bright and refreshed interior with a functional and stylish floor plan and a solid concrete foundation.From the moment you arrive, you'll be welcomed by exceptional curb appeal, a spacious front porch, mature landscaping, and convenient RV parking. Inside, a generous entryway leads into a sunken living room, formal dining area, and cozy breakfast nook. The main floor also features a laundry room with direct access to the double attached garage. Upstairs, you'll find three bedrooms and two bathrooms, including a spacious primary suite with French doors, a large walk-in closet, and a private ensuite.The fully finished basement expands your living space with a large family room featuring a gas fireplace, an additional bedroom, and abundant storage. The den is large enough to be converted into a fifth bedroom if desired with a large window already in place.Step outside to enjoy your west-facing, fully fenced backyard—ideal for summer entertaining. Relax under the covered deck or on the stamped concrete patio surrounded by mature trees. This home also features a new furnace and central vacuum. (id:57557)
265 Rte 258
New Glasgow, Prince Edward Island
Welcome to 265 Rte 258, New Glasgow, a rare opportunity to own this unique property featuring a 4 bedroom home, 30+- acres of farmland, a commercial outbuilding/shop and a pole barn. Perfectly suited for an entrepreneur, a hobby farmer, or anyone seeking a flexible live-work setup in one of PEI?s most scenic areas. The property features 54.46 acres in total, with approximately 30 acres of cleared farmland, ideal for crops or livestock. The spacious 2,400 sq ft home offers modern updates throughout. On the main level you will find the open concept kitchen and dining area with ample cupboards, kitchen island and built in office space. The main level also features your living room, full bathroom, and a bonus room ideal for a home office, craft room or kid's playroom. The second level has 4 bedrooms in total, with another extra room, as well as a 3/4 bathroom. The basement is fully finished on one side, with a rec room/entertainment area and the other side consists of the laundry area, utility room and large storage space. The private oasis in the backyard features a hot tub, pergola with a lounge and bbq area, as well as a fire pit. The home is equipped with geothermal heating and air conditioning throughout, along with a Generac backup generator for the house and outbuildings. A 30x80 multi-use outbuilding adds incredible value, with the front half functioning as a garage/shop with 10? ceilings and the back section serving as a dedicated office space complete with a separate entrance, reception area, two offices, a boardroom, and 1.5 bathrooms. Whether you're running a business, a farm operation, or looking to lease commercial space, this setup is ready to go. Located beside the main outbuilding you?ll find a 32x48 pole barn with a large overhead garage door, and a 13x40 attached greenhouse. A third 12x16 outbuilding offers additional storage space. This unique property sits only 20 minutes from Charlottetown and minutes away (id:57557)
34 Persian Court
Middle Sackville, Nova Scotia
Discover the charm of this ranch-style bungalow, designed by Kahill Custom Homes. Situated on a quiet cul-de-sac with over 2 acres of land, this home features in-floor radiant heating, two ductless heat pumps, and striking 9' ceilings. Enjoy upscale touches like ceiling-height cabinetry with upper and lower lighting, a stunning central island, and durable solid surface countertops. The property includes two concrete patios and generous storage options with both a single attached garage and a double detached garage. Located in the highly desired, urban-rural development of Indigo Shores, this home is conveniently located only 10 min from Hwy 101, allowing a short commute to the beauty and local wineries of the Annapolis Valley as well as only a quick 30-min drive to Halifax Stanfield International Airport. You still have the opportunity to select your own interior finishes! (id:57557)
Basement - 168 Searl Avenue
Toronto, Ontario
Bright above ground Basement in quiet Bathurst Sheppard area closed to the Irving Park and Community with the play ground. 2 huge bright bedrooms, big open concept Kitchens with Central Island and eaten-in area, separate entry and only share Laundry with main floor. 2 parking spaces (one in garage one on driveway). 2 mins walk to 104 bus station and 4 mins to Sheppard bus station. 4 mins drive to famous senior High school Willian Lyon Mackenzie and Downsview subway station. 7 mins drive to Yorkdale mall and 401. (id:57557)
508 - 225 Sackville Street
Toronto, Ontario
Welcome to your new home! This functional 1+1 condo in Downtown Toronto's Urban Centre offers a blend of style and convenience in a prime location. The enclosed den can easily serve as a second bedroom. Featuring upgraded light fixtures and professionally cleaned throughout, the modern space offers a welcoming atmosphere. Enjoy access to top-tier amenities, all in one of Toronto's most vibrant communities. Just steps from Cabbagetown, Eaton Centre, grocery stores, restaurants, highways, and more! (id:57557)
60 Hawksbury Drive
Toronto, Ontario
***Exceptional 60X185Ft***RAVINE-LIKE SETTING(FEELS LIKE A COTTAGE)---STUNNING***TABLE---DEEP LAND***On Prime Street and Location***Gorgeous "Ravine-Like" Setting---Situated on Highly-Demand/Prime Street, Hawksbury Dr Of Prestigious Bayview Village**Magnificent W/Apx 7500Sf Living Area Incl Bsmt---Apx 5000Sf(1St/2nd Flrs) Of Meticulously-Crafted/Finest Millwork & Hi Ceilings Throughout & Exquisitely-Designed**This 5Bedrm Residence Offers a L-U-X-U-R-I-O-U-S/Spacious Living Space in Timeless Elegance. The Main Floor Provides an Open Concept Living/Dining Rooms & Classic Library**Chef Inspired Gourmet Kit W/Top-Brand Appl's---Cabinet/Butler Area & Overlooking "Stunning" RAVINE-LIKE SETTING Backyard---The Family Room Forms the Soul Of this Home, Expansive Space and Stunning "PRIVATE"----"RAVINE-LIKE SETTING" Backyard**Lavish Master Retreat W/Marble Flr & Entertaining Spacious Bsmt W/Wet Bar/Movie-Theatre--*4Gas F/Places,French Dr,B/I Bkcase & Wd Panelling,Mahogany Main Dr,Degnr Moudlings,I/G Spklr,Camera-Sec Sys,Imprtd Quty Fixtures,Spray Insulation(Attic),Indirect Lits,Valance Lit,Wainscoting,Airtub Jacuzzi/Rain Shower!*Close To B.V. Mall/Subway/Hwy! (id:57557)
16 - 3030 Breakwater Court
Mississauga, Ontario
Stylish, Spacious & Surprisingly Affordable! Rare 2+1 Bed, 3-Bath Townhome with Ultra-Low Condo Fees in Prime Mississauga. Here's your chance to own a beautifully maintained townhome with incredibly low condo fees of just $167.73/month! Whether you're a first-time buyer or looking to downsize without compromise, this home delivers unbeatable value in an ultra-convenient location near Cooksville GO. Boasting 3 separate entrances and a smart, flexible layout, this home has been lovingly owned for 20 years and is loaded with updates: new furnace (2023), new shingles (2024), new A/C (2020), and updated kitchen with brand-new countertops (2025). The bright main level offers endless possibilities as a cozy family room, a productive home office, or even a guest/third bedroom. Step out onto your private balcony with a retractable awning perfect for lazy weekend mornings or warm summer nights. Upstairs, enjoy two oversized bedrooms each with its own private ensuite ideal for families, guests, or roommates. With no direct neighbours in front or behind, you'll appreciate peace, privacy, and a rare open feel in a townhome setting. Just minutes to Cooksville GO for commuters, walk to Superstore, Home Depot, and shops. Steps from Parkerhill & Brickyard Parks for outdoor fun! This is the affordable, move-in ready lifestyle you've been searching for! (id:57557)
4 Snow White
Lake Echo, Nova Scotia
Welcome to this charming and affordable mini home, nestled in a well-managed park in the heart of Lake Echo. Bright and spacious, the open-plan main living area is flooded with natural light thanks to triple-aspect windows, creating a warm and inviting space to relax or entertain. This home offers two generously sized bedrooms, a full 4-piece bathroom, and a separate laundry area for added convenience. You'll love the bonus foyer/mudroomperfect as a home office, craft space, or extra storage. Set on a peaceful and private lot surrounded by mature trees, its ideally located at the front of the park, with the community playground just a short stroll awayideal for young families. This one truly Feels Like Home. (id:57557)
1416 Caravel Crescent
Ottawa, Ontario
Elegant family oriented 3 bedrooms, 2 baths freehold townhouse, centrally located neighbourhood close to Place d'Orleans, LTR, parks, schools and Innes shopping area perfect for First time buyers. Fully upgraded home features front composite deck, bathrooms vanity, kitchen, flooring, carpet, pot lights, tiles, backsplash, fresh paint and new stainless steel appliances etc!!! This spacious and thoughtfully updated home features nice and bright 3 Bedrooms, laminate flooring on all three levels, combined living and dining room, gorgeous brand new kitchen w/ceramic flooring, white cabinets, backsplash, stainless steel appliances & eating area facing the street. Private fenced backyard with patio stone ideal for entertaining or for relaxing summer. Upper level master bedroom features closets, 2 good sized bedrooms with full main bathroom. Open staircase to lower level features fully finished basement adds even more living space, family room plus one additional room can be used for 4th bedroom for guests, laundry room and storage area.. Inside access to single car garage plus 2 extra parking on the driveway. Book a showing and start packing its ready for the next family to enjoy!. (id:57557)
20 Cove Road
Halls Harbour, Nova Scotia
Lifestyle, lifestyle, lifestyle! Live a one in a million coastal lifestyle nestled right in the lively charm of Halls Harbour. Here, you can savour the freshest lobster and scallops straight from the bustling harbour while enjoying the welcoming sense of community, all set against the breathtaking backdrop of the Bay of Fundy's dramatic tides and occasional Northern Lights. Halls Harbour is known as a coastal tourist destination, and living here gives you access to its ocean boating and endless shores. Tucked away on a quiet side road in this coastal haven, 20 Cove Rd is a turnkey home with plenty of character and modern charm, perfect as a year-round home or vacation rental. Step inside to an inviting open kitchen and dining area that seamlessly extends to a spacious deck with a hot tubperfect for starry nights. A stylish 3-piece bath, complete with a carved stone sink and accessible shower, adds both convenience and charm. The living room embraces its heritage, with original beams and square finishing nails accenting the wood plank floors, creating a cozy ambiance ideal for fireside gatherings while admiring the ever-changing tides. The primary bedroom on the main floor provides a peaceful retreat, thoughtfully designed for aging in place. Upstairs, the 1.5-storey layout maximizes space with two generously sized bedrooms, one featuring a skylight that frames stunning views of the Bay. With school bus service and winter road maintenance, Cove Rd ensures year-round accessibility. Just 20 minutes from the conveniences of New Minas and the Valleys renowned food and wine destinationsand only 1.5 hours from HRMthis home offers the perfect blend of tranquility and connectivity. Discover the quintessential coastal experience in Halls Harbour, where every day brings a new adventure and an opportunity to revel in natures beauty. (id:57557)
20 Cove Road
Halls Harbour, Nova Scotia
Lifestyle, lifestyle, lifestyle! Live a one in a million coastal lifestyle nestled right in the lively charm of Halls Harbour. Here, you can savour the freshest lobster and scallops straight from the bustling harbour while enjoying the welcoming sense of community, all set against the breathtaking backdrop of the Bay of Fundy's dramatic tides and occasional Northern Lights. Halls Harbour is known as a coastal tourist destination, and living here gives you access to its ocean boating and endless shores. Tucked away on a quiet side road in this coastal haven, 20 Cove Rd is a turnkey home with plenty of character and modern charm, perfect as a year-round home or vacation rental. Step inside to an inviting open kitchen and dining area that seamlessly extends to a spacious deck with a hot tubperfect for starry nights. A stylish 3-piece bath, complete with a carved stone sink and accessible shower, adds both convenience and charm. The living room embraces its heritage, with original beams and square finishing nails accenting the wood plank floors, creating a cozy ambiance ideal for fireside gatherings while admiring the ever-changing tides. The primary bedroom on the main floor provides a peaceful retreat, thoughtfully designed for aging in place. Upstairs, the 1.5-storey layout maximizes space with two generously sized bedrooms, one featuring a skylight that frames stunning views of the Bay. With school bus service and winter road maintenance, Cove Rd ensures year-round accessibility. Just 20 minutes from the conveniences of New Minas and the Valleys renowned food and wine destinationsand only 1.5 hours from HRMthis home offers the perfect blend of tranquility and connectivity. Discover the quintessential coastal experience in Halls Harbour, where every day brings a new adventure and an opportunity to revel in natures beauty. (id:57557)
10 Old Road
Pouch Cove, Newfoundland & Labrador
Have you being dreaming of building a brand new home? This lovely bungalow features an open concept living design great for entertaining. The primary bedroom has an ensuite and a walk in closet. There is still time to chose all your finishes and customize this home to your exact taste. There is a $12 000 (HST included) allowance for the kitchen and $10 000 (HST included) for flooring and $1500 (HST included lighting allowance. The foundation has already been poured so this home can be ready this fall! (id:57557)
64 Helene Street
North Stormont, Ontario
Welcome to the VENETO. This beautiful bungalow, to be built by a trusted local builder, in the new sub-divison of Countryside Acres in the heart of Crysler. This bungalow offers an open-concept layout, three spacious bedrooms, and two bathrooms is sure to be inviting and functional. The layout of the kitchen with a center island and breakfast bar offers both storage and a great space for casual dining or entertaining. A primary bedroom with a walk-in closet and en-suite, along with the mudroom and laundry room, adds to the convenience & practicality. With the basement as a blank canvas and a two-car garage with inside entry, there is plenty of potential for customization. Homebuyers have the option to personalize their home with either a sleek modern or cozy farmhouse exterior, ensuring it fits their unique style offering the perfect blend of country charm and modern amenities. NO AC/APPLIANCES INCLUDED but comes standard with hardwood staircase from main to lower level and eavestrough. Flooring: Carpet Wall To Wall & Vinyl. (id:57557)
7 Scottdale Court
Pelham, Ontario
Nestled on a quiet cul-de-sac and just a short walk to downtown Fonthill, this immaculate all-brick Bungaloft offers a blend of style, space, and flexibility - perfect for modern multi-generational living. Thoughtfully designed with versatility in mind, ideal for in-laws, adult children, or long-term guests. With 9-ft ceilings on both the main floor and fully finished walk-out lower level - this home offers over 3,500 sq ft of lovely finished living space. Enjoy it all to yourself or take advantage of the smart layout for two fully self-contained living areas. New aggregate concrete driveway and lush, landscaped gardens create an inviting atmosphere. Immaculate maple hardwood flooring flows throughout the main level. Custom eat-in maple kitchen features a granite-tiered island, quality cabinetry, and luxury vinyl flooring. Adjacent, the open-concept family room is warm and welcoming with custom built-in cabinetry and a classic gas fireplace leading to the upper deck - a serene retreat to relax and unwind. The spacious primary bedroom, complete with a five-piece ensuite featuring a a stone accent wall, spa bath, glass walk-in shower, double vessel sinks, makeup vanity, and a private laundry nook. A dedicated office space nearby provides the perfect work-from-home setup. Tucked above the garage is a private bonus guest suite with rich Brazilian cherry hardwood floors and a roughed-in 3-piece bath - ideal for guests, office, art studio, or yoga loft. Lower level with walk-out is perfectly versatile for extended family or entertaining. A full-sized kitchen with a six-seat wrap-around bar with open family room with a second gas fireplace and games area. An oversized bedroom and stylish 3-piece bathroom. Step out to the lower-level stone patio or head up to the deck above - an ideal setup for indoor-outdoor gatherings or quiet moments surrounded by nature. Located minutes from championship golf courses, award-winning wineries, and some of Niagaras finest restaurants. (id:57557)
131 Stratton Crescent Sw
Calgary, Alberta
Welcome to Strathcona Park Living at Its Finest! Nestled on a quiet street across from a peaceful green space, this beautifully maintained 4-level split home offers the perfect blend of space, comfort, and functionality in one of Calgary’s most desirable communities, Strathcona Park. Step inside and be greeted by a bright and airy main living space featuring vaulted ceilings, wrap-around windows, and warm real hardwood flooring that flows seamlessly into the formal dining room. The kitchen is both stylish and functional, with wrap-around countertops, subway tile backsplash, white cabinetry with sleek black hardware, and a full suite of white appliances—perfect for home cooks and entertainers alike. Upstairs, you'll find newly installed luxury vinyl plank flooring throughout. The spacious primary bedroom easily accommodates a king-sized bed and includes a private 3-piece ensuite. Two additional generously sized bedrooms and a modern 4-piece bath with a Bath Fitter tub complete the upper level. The third level features a welcoming family room with a stone-faced, wood-burning fireplace, ideal for cozy evenings or movie nights. Patio doors open to the sunny, south-facing backyard, making indoor-outdoor living a breeze. A convenient 2-piece bath is also located on this level, with the option of converting it into a full bathroom using the included shower kit that the current owner can leave behind. Downstairs, the finished basement offers a versatile recreation room, ample storage, and a laundry area, alongside a well-maintained furnace and a brand-new instant hot water tank for added peace of mind. Outside, enjoy the beautifully landscaped and fully fenced backyard, complete with a wooden deck, terraced garden beds, and private space to relax or entertain under the sun. The double attached garage adds both comfort and convenience, especially during Calgary’s winter months. This home is ideally situated just minutes from top-rated schools, community hall, parks, shopping , and transit, with easy access to Downtown Calgary and the Rocky Mountains. (id:57557)
302, 16 Varsity Estates Circle Nw
Calgary, Alberta
Not-to-miss opportunity to make your home here in this beautifully appointed condo in Statesman’s premier award-winning THE GROVES OF VARSITY. Original owner of this stylish 2 bedroom / 2 bath home, which offers upgraded engineered hardwood & cork floors, quartz countertops, titled underground parking & top-notch residents amenities including wraparound rooftop terrace & fully-loaded fitness centre. Located on the Northeast corner of the MONTEREY ONE tower, this fantastic 3rd floor unit enjoys a wonderful airy design featuring a relaxing living room with open concept dining room & dynamite sunroom area with an expanse of windows…the perfect space for your home office or sitting area. The fully-equipped maple kitchen has tile backsplash & floors, quartz counters, loads of cabinet space & Whirlpool stainless steel appliances plus water filter. The inviting owners’ retreat has 2 closets & luxurious soaker tub ensuite with separate shower & double vanities. For that added sense of privacy, the 2nd bedroom – with walk-in closet, & 2nd bathroom – with shower, are located on the opposite side of your soon-to-be new home. Additional extras include a large insuite laundry room with stacking front-loading Whirlpool washer & dryer, great-sized storage alcove or office with pocket doors, custom roller blinds, unit-controlled heating & air conditioning, Kohler toilets/quartz counters/tile floors in both bathrooms, cork floors in both bedrooms, titled underground parking & separate storage locker for your exclusive use. Monthly condo fees in this concrete & steel project include your heat & water-sewer, as well as access to the world-class amenities…fitness centre, steam rooms, meeting room & rooftop terrace with views of the mountains, Canada Olympic Park & Nose Hill Park. The onsite medical centre has a pharmacy & walk-in clinic. Offering the finest in maintenance-free living, here in this prime location in one of Northwest Calgary’s most desirable neighbourhoods within walking distance to Dalhousie Station shopping & LRT, only minutes to the University of Calgary & Silver Springs golf course, hospitals (Foothills Medical Centre, Alberta Children's & Arthur J.E. Child Cancer Centre), highly-rated schools & easy access to downtown. (id:57557)
112 5 Street
Keoma, Alberta
Discover this charming character home in the heart of Keoma, Alberta, situated on a large and private lot. Originally built circa 1930, the home offers a unique blend of heritage appeal and modern updates. Key upgrades include triple-pane windows (installed approx. 4 years ago), a spacious wrap-around deck (added 5 years ago), and a new hot water heater (installed 1 year ago). The main level features a cozy living room with a wood-burning fireplace and built-in shelving, a well-equipped kitchen, a 3-piece bathroom with generous linen storage, and main-floor laundry for added convenience. Upstairs offers a spacious primary bedroom and a versatile den that can serve as an office, guest room, or creative space. The beautifully landscaped yard is a private retreat, complete with pergolas, a tranquil pond, fire pit area, storage shed, and off-street parking. The property is serviced by well water and a private septic system, fully serviced with a new pump installed in June 2025. Charming home offered as is, full of character and ready for your personal touch! (id:57557)
42 Gander Avenue
Lake Loon, Nova Scotia
Fully Renovated | 3 Bed | 1 Bath | Energy Efficient | Turnkey Living! Welcome to the new and improved 42 Gander Avenuea beautifully renovated bungalow tucked away on a quiet, family-friendly street in the highly sought-after community of Lake Loon. This move-in ready home is perfect for first-time buyers or those looking to downsize while still enjoying the comfort and independence of a detached home, no condo fees here! Step inside and be greeted by a bright, open-concept layout thats both functional and inviting. The heart of the home is the gorgeous kitchen, featuring an oversized island, brand new stainless steel appliances, and plenty of space for casual dining or entertaining. Just off the kitchen, youll find a cleverly designed laundry room and pantry combo, complete with new front-load washer and dryer, offering practical storage without sacrificing style. This home has been thoughtfully upgraded from top to bottom, including: Brand new windows, flooring, and updated electrical, whole-home ducted heat pump system for year-round comfort and energy efficiency and hot water tank. Outside you have all-new siding, fresh sod, and a wood privacy fence enclosing the flat, landscaped yard. A beautiful weeping willow tree adding charm and shade to the backyard. Front and back decks, ideal for morning coffee or summer barbecues. Location is everything, and this property delivers. Just a 2-minute walk to Humber Park Elementary, with playgrounds, tennis courts, and Montague Golf Course nearby. Daily conveniences, grocery stores, and shopping are all just minutes away. Dont miss your opportunity to own a fully updated, energy-efficient home in a fantastic location. Your turnkey lifestyle awaits at 42 Gander Avenue! (id:57557)
7 Thompson Drive
Bible Hill, Nova Scotia
Get ready to move! This fantastic home offers 4 bedrooms, 2 baths, main floor family room plus a detached garage and so much more. Fantastically updated throughout, it boasts vinyl windows, spacious rooms and a completely finished lower level. The kitchen offers lots of cabinets & large eating area, living room with electric fireplace, 3 bedrooms on the main level and full bath plus a terrific family room with fireplace/wood insert. The lower level features large windows, another full bath, and bedroom along with a great sized rec room, plus it offers its own entrance . Detached garage is wired, yard is landscaped and the driveway is paved. This is the complete package at an affordable price! (id:57557)
79 Union Street
Bedford, Nova Scotia
This beautifully renovated four-bedroom, three-bathroom side split blends modern style with classic comfort in one of Bedfords most established neighbourhoods. Step into a bright, open-concept foyer that leads to a warm and welcoming family room, thoughtfully redesigned with both functionality and everyday living in mind. The main level features a spacious kitchen with sleek cabinetry, quality finishes, and a large centre island that anchors the space, ideal for both casual meals and entertaining. Upstairs, youll find two generously sized bedrooms, a full bathroom, and a lovely primary suite complete with its own ensuite. On the lower level, enjoy the versatility of a second living area, a fourth bedroom, a third full bathroom, and a convenient second kitchen, perfect for extended family or guests. Outside, a detached single garage and landscaped yard offer space to relax, garden, or enjoy warm summer evenings. With great schools, parks, shopping, and commuter routes just minutes away, this move-in-ready home offers the best of Bedford living, updated, inviting, and ready for its next chapter. (id:57557)
47 Broad Street
Lunenburg, Nova Scotia
This beautifully preserved 19th-century character home has been meticulously renovated from top to bottom together with an extension that offers the comfort, efficiency, and style of a new build while celebrating its rich heritage. Theres truly nothing to do but move in. Set on a rare double lot in the heart of colourful, UNESCO Heritage Town of Lunenburg, it offers 3 bedrooms, each with a private ensuite. Its Chefs kitchen has quartz countertops, an oversized island, and modern appliances that open to a formal dining and generous deck making it ideal for both entertaining and everyday living. Bright, spacious living rooms continue throughout the main floor. Upstairs the luxurious primary suite features vaulted ceilings, a spa-like bath, and a private balcony. Outside, enjoy sunny decks and a large fenced yard perfect for kids, animals, or gardeners. A large powered outbuilding adds even more potential and the basement with outside access offers lots of room for storage. Just a short stroll to the harbour, shops, schools, and community amenities. (id:57557)
570 Talbot Street
St. Thomas, Ontario
Are you looking for a Downtown St Thomas Retail / Office space to open your new business or expand your growing business? Then you need to checkout 570 Talbot Street. This property is located in the heart of Downtown St Thomas, across from City Hall and surrounded by successful retail, restaurant and service businesses. Approximately 650 sq ft of open space with a bright street facing window and rear door access for deliveries. 2 piece washroom. 1 parking space included with extra spots available at an extra cost. Immediate occupancy is possible. Ductless split heat pump with AC, Tenants pay electricity, water / sewer and gas. Zoning permits many commercial uses including retail store, business office, personal service shop, restaurant, bakery etc. (id:57557)
574 Oakridge Drive
London North, Ontario
Attention investors, and multi-generational Families, this is the one you've been waiting for! Located in highly desirable Oakridge, complete with 2 living spaces, each with its own kitchen and entrance, PLUS a granny suite in the basement for your grown kids, parents, grandparents, or potential income. The original house has been completely renovated, and features 2 bedrooms, a den, living room with a gas fireplace, dining room, a new kitchen with brand new appliances, and a beautiful new bathroom with a custom shower. Luxury vinyl flooring throughout. The original basement has a finished, spacious 1 bedroom granny suite, with a beautiful kitchen that features an induction stove, dishwasher, fridge, and an island, as well as a living room, and a luxury 4-piece bathroom. The new 2 storey addition has a separate entrance from the beautiful large backyard. Second storey features a generous master bedroom with engineered hickory wood floor, a walk-in closet, luxurious 5-piece en-suite where you can relax after a stressful day, second bedroom with a walk-in closet, as well as a main 4-piece bathroom. Main floor has a gorgeous extra wide staircase to the second floor, a fabulous kitchen where you can entertain to your hearts content, while watching your kids play on the patio through the large window, complete with an island that seats 5, lots of cabinets for storage, a gas stove, bar fridge for all your wine, open concept dining room with sliding doors to the backyard, powder room, and walk-in pantry. The generous recreation room in the basement is perfect for creating your dream theater room/games room. Relax in your backyard oasis on your patio, or entertain all your family and friends outdoors, with plenty of room to play games, and host amazing parties! Close to all amenities, schools, hospital. An absolute must see. Don't miss out on this GREAT OPPORTUNITY to own a home in Oakridge with income support! (id:57557)
325 Mckinnon St
Parksville, British Columbia
Welcome to this beautifully maintained rancher, proudly owned and meticulously cared for by the same family—and skilled craftsman—since it was built in 1981. Nestled in a quiet cul-de-sac in a sought-after, established neighborhood, this home offers comfort, quality, and timeless appeal. Thoughtfully updated over the years, it features upgraded plumbing, a security system, new Milgard windows (2014), and a highly efficient heat pump with 3 ductless heads plus electric heat backup for year-round climate control. The living room showcases a stunning rock fireplace and charming bay window, with crown molding adding elegance to the living, dining, and hallway areas. The solid wood kitchen cabinets boast self-closing drawers, pull-out pot storage, and a farmhouse sink, complemented by top-tier appliances including a gas range and ultra-quiet Miele dishwasher. A solar tube in the hallway floods the space with natural light. Outdoors, enjoy three private patio areas—two with natural gas BBQ hookups—perfect for entertaining. The driveway and patios were updated with durable rubber coating (2022) and seal coated (2024). The landscaped yard includes an irrigation system for easy maintenance. For hobbyists and travelers alike, there’s ample parking for 6+ vehicles or an RV, plus an EV charger in the garage. This property is also ideally located within walking distance to downtown, schools, beach, grocery store, pharmacy, and urgent care. This home blends modern upgrades with enduring craftsmanship—offering a rare opportunity in an exceptional location. (id:57557)
208 Skyview Ranch Circle Ne
Calgary, Alberta
OPEN HOUSE Sunday July 6 from 1:00 pm to 4:00pm. Welcome to this exquisite townhome in the vibrant community of Skyview Ranch — perfect for first-time buyers or savvy investors. This beautiful residence offers 2 spacious bedrooms, 2.5 bathrooms, and a convenient single attached garage with an extra parking pad out front. Thoughtfully designed, the main level features an open-concept layout adorned with sophisticated finishes, including quartz counters, modern stainless-steel appliances, and ample cabinetry — a true culinary haven for any home chef.This home also boasts over $10,000 in premium upgrades, including a gas range, a walk-in shower in the ensuite, tile flooring in all washrooms, a refrigerator with water dispenser, central A/C, and a humidifier — enhancing both comfort and value.Upstairs, you'll find two generous bedrooms, including a primary suite complete with its own private ensuite, offering both comfort and privacy. This low-maintenance complex provides a turn-key lifestyle, with condo fees covering exterior maintenance, snow removal, and landscaping, allowing you to simply enjoy life.Skyview Ranch is a welcoming, family-friendly neighborhood known for its extensive parks, walking paths, and green spaces including nearby ponds and Prairie Sky Park - perfect for maintaining an active lifestyle. You'll enjoy quick access to major routes like Stoney Trail and Deerfoot Trail, making commuting a breeze, and the community is just minutes from Calgary International Airport.All essential amenities are within easy reach: shopping, dining, fitness centers, medical services, and excellent schools such as Prairie Sky School (K-9), Saddle Ridge School (K-4), Peter Lougheed School (5-9), and Nelson Mandela High School.Thoughtfully upgraded and meticulously maintained, this home is truly value priced to sell — especially given the high-end features included.Don’t miss your chance to experience contemporary living in a dynamic and growing community. Please chec k out the virtual tours and contact me for a private viewing today!Please note: while the permits date to 2021, construction was completed in 2023, when the current owners moved in and began enjoying this beautiful new home. (id:57557)
15 - 909 Wentworth Street
Peterborough West, Ontario
Elegant pristine 1400 sq. ft. end unit condo, backing onto green space with walk out lower level. Main floor with hardwood floors, paneled knee wall in front foyer, guest bedroom. Open concept living room, dining room, new kitchen with custom cabinets, quartz counters, white backsplash, large island overlooking living/dining area. Patio doors to huge deck with gazebo, backing onto wooded area creating privacy. Renovated 4 pc main bathroom, bright primary bedroom with double closets, new ensuite 4 pc bathroom with custom cabinets. Lower level has huge family room with gas fireplace, custom shelves and cabinets. Guest bedroom with french doors (no window), 3rd bedroom. 4 piece bathroom, neutral burber carpet throughout. A/C - 2024, Sump Pump. Double attached garage and double driveway. Guest parking a short distance away. Close to shopping, bike path, quick access to Hwy #115. (id:57557)
100 Copperfield Rise Se
Calgary, Alberta
Welcome to this fully developed bi-level in the heart of Copperfield. This home blends family-friendly design with unbeatable value. Soaring vaulted ceilings and large windows create an airy, inviting main floor where the open-concept living area flows seamlessly into a bright kitchen with a centre island, raised breakfast bar, corner pantry, and light maple cabinetry. The dining space is ideal for everyday meals or weekend gatherings. The spacious primary bedroom features a walk-in closet, 4-piece ensuite, and great natural light, while a second bedroom and full bath complete the upper level. Downstairs offers even more room to grow — with a cozy family room featuring a gas fireplace, a French-door den perfect for a home office or playroom, a sunny third bedroom with walk-in closet, a third full bath, and laundry/furnace room. Enjoy sunny summer days in the private, low-maintenance backyard with a large deck, storage shed, and double detached garage. Located steps from parks, schools, and shopping, this home is move-in ready! (id:57557)
53 Creekstone Drive Sw
Calgary, Alberta
Located in the up-and-coming community of Creekstone in Pine Creek, this stylish half duplex combines modern living with smart investment potential. The property includes a fully legal 1-bedroom basement suite, making it an ideal choice for rental income or extended family living.The main home spans two levels and offers a thoughtfully designed layout featuring 3 bedrooms, 2.5 bathrooms, and both a family room and a bonus room. The heart of the home is a contemporary kitchen with upscale finishes including a gas range, stone countertops, and ceiling-height, soft-close cabinetry. A large dining area, mudroom, and powder room complete the main floor.Upstairs, the primary suite is a true retreat with a walk-in closet, and an elegant ensuite that boasts a deep soaker tub. Two additional bedrooms, a full bath, and upstairs laundry offer both function and flexibility.Downstairs, the legal suite impresses with 9’ ceilings, big windows, and premium touches like designer tile, wide plank flooring, and LED pot lighting. Surrounded by natural green spaces and future amenities, this home is a great opportunity in a fast-growing neighborhood. (id:57557)
#43 26409 Twp Rd 532 A
Rural Parkland County, Alberta
Welcome to Spring Meadows Estates.This beautiful newly build home sitting in a corner lot it's a 2 story with a triple attached garage, 6 bedrooms and 4 full bathrooms.The main floor floor greets you with an open space with luxurious finishes throughout and extensive natural light.The kitchen it's blend of modern and high end design, with stainless steel appliances, quartz counter tops and walk in pantry, flowing into a fire place centered living room with large windows and high ceiling.The spacious main floor also contains a dining room connecting to a large deck, a bedroom, a 4 pc bath and a mudroom.Upstairs in the flex room you can enjoy your morning coffee or a book . This floor also has 2 bedrooms, an espacious laundry room and a 5pc bathroom. The best is the very private primary suite with a 5pc ensuite and a large walk in closet. The basement offers a rec room with a second wet bar, a 5pc bath and two more bedrooms. This home embodies quiet living, in a luxury setting, just 15 min west of Edmonton. (id:57557)
16 Julien Avenue
Leamington, Ontario
Walking Distance to Public Sandy Beach, this Renovated Bungalow, fully furnished house, 3 bedrooms + 2 Baths, renovated throughout. Move in Tomorrow, great investment for First Time Buyers or a Second House to get away from city life style, walking distance to Lake Erie. Newer Roof 20219. Vinyl Windows. (id:57557)
3957 Quesnay Wood Drive Sw
Calgary, Alberta
Welcome to Billy - Newly built 4th & FINAL PHASE townhomes in Currie, by Anthem Properties. New construction, 3-bedroom townhome with Late 2025/early 2026 completion. High quality construction and many inclusions in the home; quartz counters in kitchen and bathrooms, LVT flooring throughout main living area, 9' ceilings on main living area, plenty of storage space, oversized kitchen, oversized balcony, plus additional front patio space. AC rough in and all window coverings are included! Upper floor washer and dryer are included, as well as full kitchen appliance package including gas range and chimney hood fan. Oversized double car attached garages for your convenience. The home boasts huge, oversized windows, many of them opening to allow in fresh air and sunlight. Experience the best of Currie, with top-rated schools, parks (including dog park), restaurants, heritage buildings, innovative mixed-use spaces, and just an 8-minute drive to downtown! (Note: Photos & virtual tour are of a show home with similar layout and is an approximation of the property for sale) (id:57557)
2000 2nd Street N
Cranbrook, British Columbia
Centrally Located Investment Opportunity!!!! This multi-family, fourplex property offers a rare chance to secure a strong, income-producing asset in one of Cranbrook’s most accessible locations. Each of the spacious units includes 3 bedrooms and 1 bathroom perfect for families, students, or working professionals. One unit features updated vinyl flooring, another boasts a refreshed kitchen, and all units are complete with in-unit laundry. Bedrooms are generously sized, and the unfinished concrete basements are spacious ideal for storage or future development. Located just steps from schools and within walking distance to the College of the Rockies, East Kootenay Regional Hospital, parks, public transit, and Cranbrook’s city core. Entertainment and recreation are just around the corner, including Western Financial Place and Cranbrook Bucks hockey games. Each unit is separately metered for hydro, with City-billed water making utility management straightforward. The end unit also enjoys a private side yard, adding bonus outdoor space. With reliable rental income already in place, this is a turn-key investment with great potential for appreciation and increased cash flow. Don’t miss out on this great opportunity reach out to your REALTOR (R) today! (id:57557)
99 - 3260 Southgate Road
Ottawa, Ontario
Tucked into a quiet pocket of Hunt Club, this spacious 3-bedroom condo townhome offers a low-maintenance lifestyle with all the room you need to grow, host, or simply unwind. This home has the perfect setup for a growing family, with a functional kitchen, a large living room for movie nights or hosting friends and family, and a dedicated dining area for shared meals and daily routines. Upstairs, you'll find three great-sized bedrooms, giving you and your children the space and privacy you need to feel comfortable and settled. Downstairs, the finished basement adds a bonus rec room and convenient powder room. Whether you're working from home, setting up a home gym, or creating the ultimate playroom or chill zone, you've got options. Step outside to your own private yard thats great for BBQs, a small garden, or even letting the dog out with ease. Located just minutes from parks, schools, shops, and public transit this is a great community to call home. As a bonus, there's even a shared outdoor pool to enjoy in the summer months. A practical pick in a prime location. Book your private showing today! (id:57557)
18 Chaplin Street
Caron Rm No. 162, Saskatchewan
Discover your dream home in Caron, just 15 minutes from Moose Jaw! This exceptional property blends comfort, quality & small-town living. Step into the spacious foyer & notice the vaulted ceiling in the east-facing living room, that offers views of the green space across the street. The heart of this home is the custom kitchen, featuring maple cabinets with a pull-out spice rack, glass-door corner cabinets, a ceramic sink, a movable island & SS appliances. The adjacent eating area provides easy access to the 3season sunroom, ideal for enjoying bug-free mornings or sunsets. The main floor offers 2 spacious bedrooms & a luxurious 5pc bathroom with a standup custom makeup vanity. The primary bedroom features 2 closets, one has a shelving unit. The lower level is thoughtfully developed for relaxation & functionality. It includes a stylish wet bar, a generously sized family room & a 3pc bathroom with custom cabinetry & 2 additional bedrooms. There is a well-organized office/laundry area with custom cabinetry. This home also features a unique pull-down ladder in the main hallway, providing access to a spray-foamed attic for extra storage! The exterior is designed for low maintenance. It boasts spray foam insulation under Hardy Board siding for energy efficiency, ICF basement and triple pane windows. The front deck is perfect for quiet mornings. The fully fenced yard is an outdoor enthusiast's dream, featuring zoned underground sprinklers, perennials, a shed, fire pit area, a relaxing sitting area under the pergola & a designated garden area. Parking is never an issue with a single heated garage, a concrete pad for extra rear parking & parking for 3 vehicles in the front. But wait, there's more! The town has given verbal permission to build an 1100 SQ/ft shop with 16-foot walls! This incredible potential for a large workshop, studio, or additional storage makes this property a rare find. Don't miss the opportunity to own this exceptional home with endless possibilities! (id:57557)





