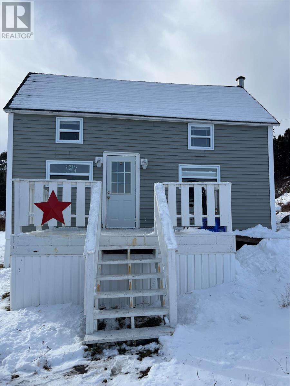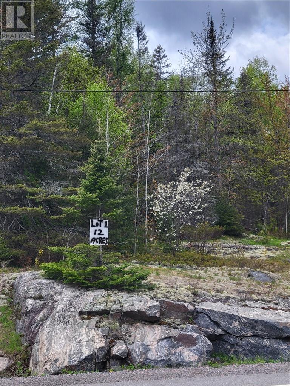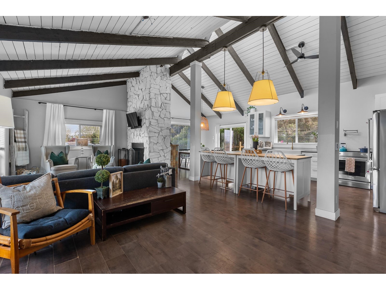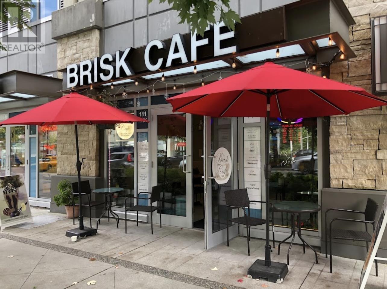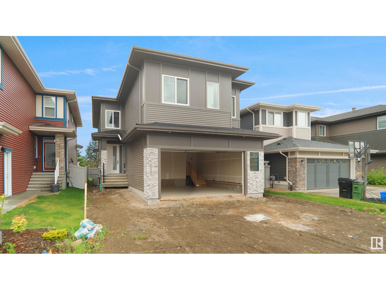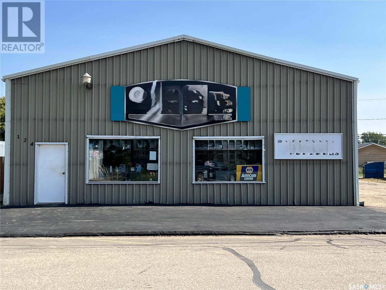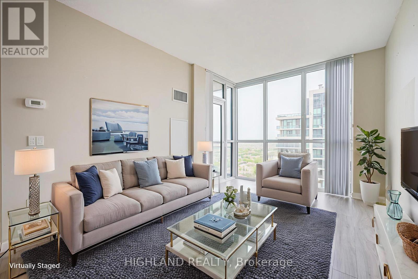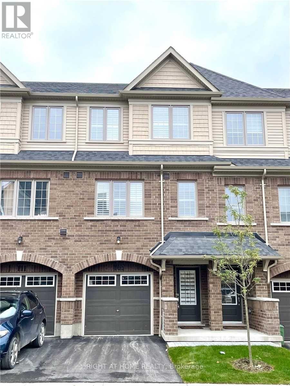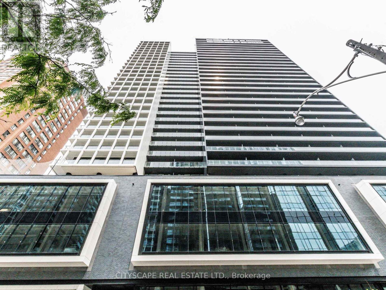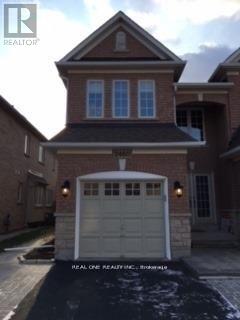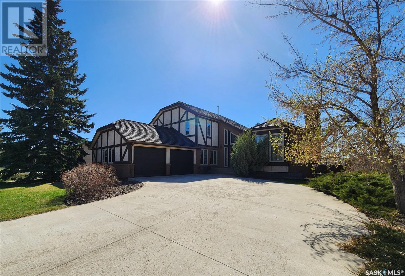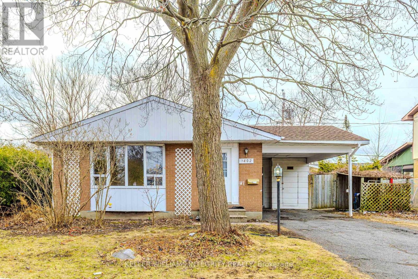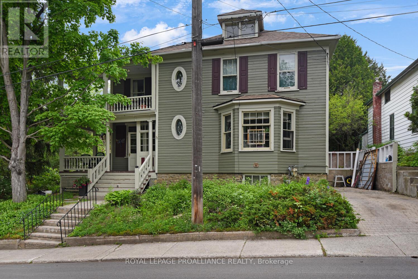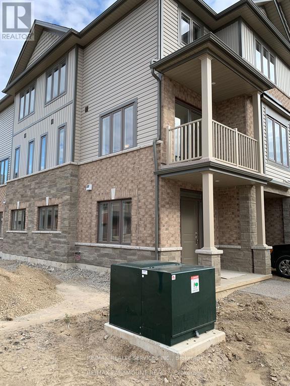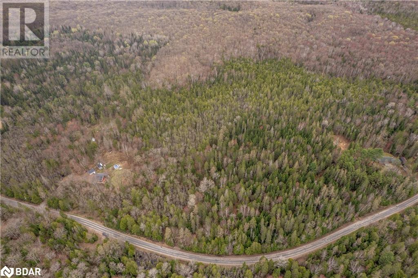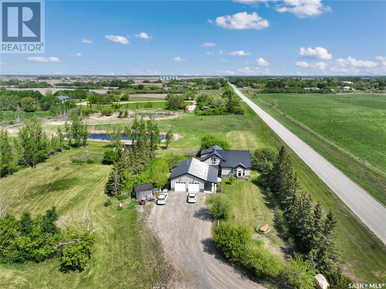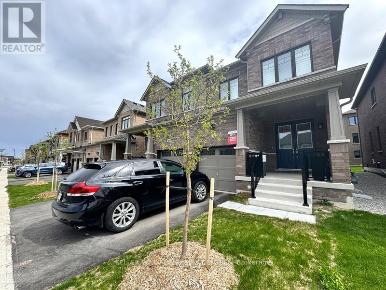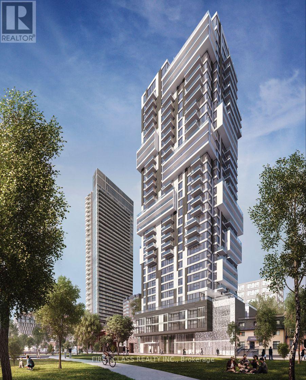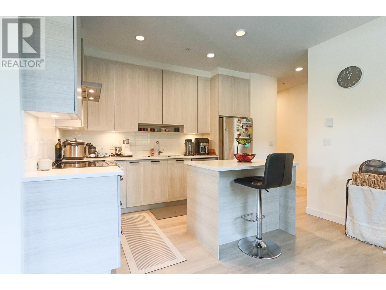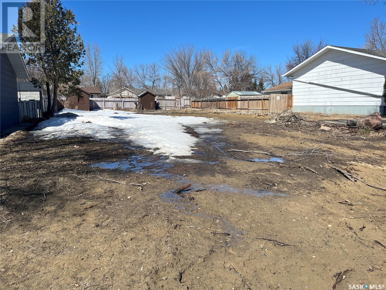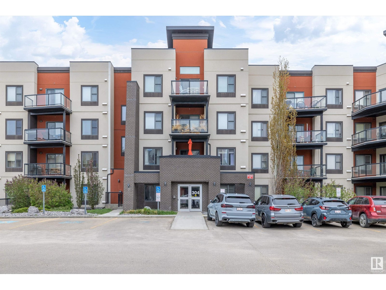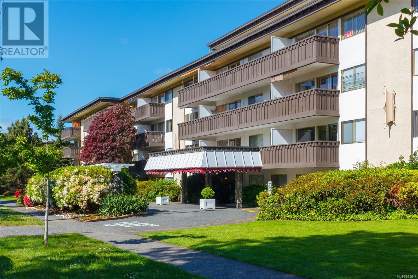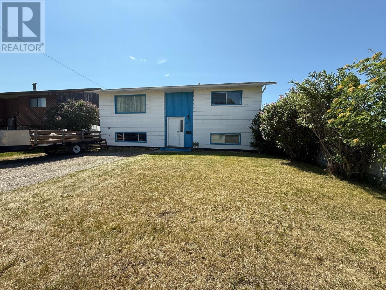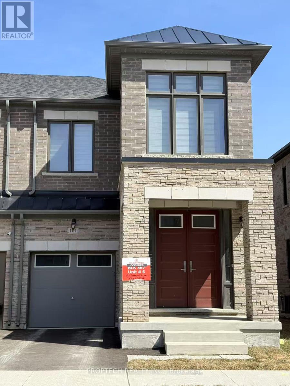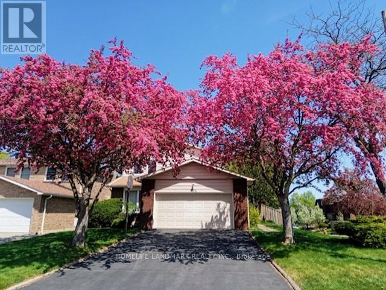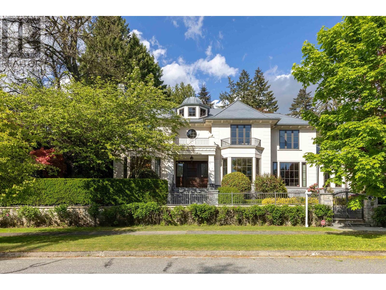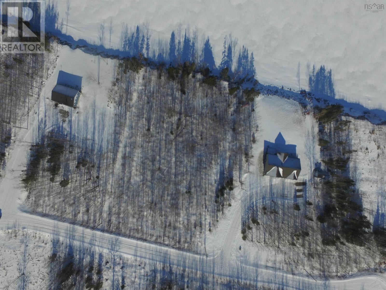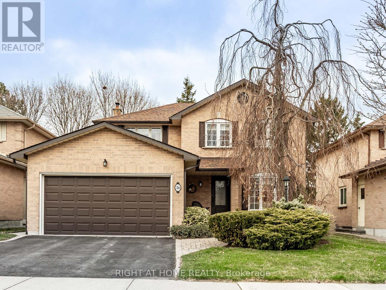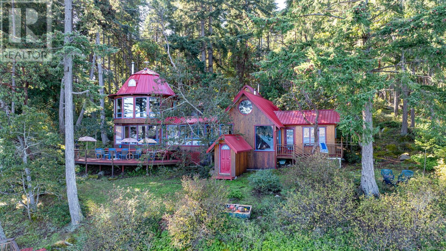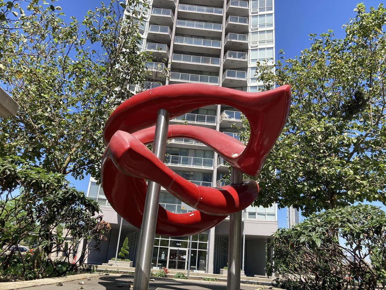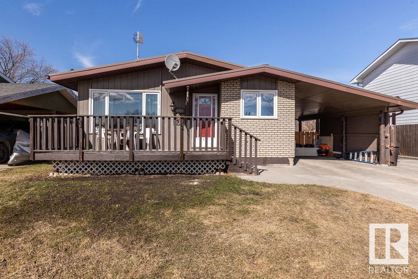52 Acadie Street
Bouctouche, New Brunswick
This well-maintained home is the perfect for a growing family, offering comfort, space, and a scenic location just a short walk from downtown Bouctouche and the beautiful Bouctouche Bay. The home features 4 bedrooms and 2.5 bathrooms, including one bedroom and a full bath on the main floor, three bedrooms and a full bath upstairs, plus a finished basement with a large family room and half bath. Additional highlights include two single attached garage, storage shed, and key updates such as a new roof in 2024 and five windows replaced in 2018. Ideally located in proximity to many amenities including restaurants, grocery stores, convenience stores, medical clinic, pharmacies, beaches, and wharfs with hospitals also within reach. Only 30 minutes to Moncton, making access to major retailers like Costco quick and convenient. Dont miss out, schedule your showing today and explore everything this property has to offer ! (id:57557)
879 16 Highway
Monastery, Nova Scotia
Well maintained 16x72 ,2008 Maple Leaf Mini home, offering 3 Bedrooms, and 2 full bathrooms. Situated on a 3.5 acre lot, providing privacy and room to grow, back deck(2021) for entertaining and a 10x16 Shed for all your storage needs. Ample parking. The Primary bedroom is located at one end, and has an ensuite with jet soaker tub/shower, and closet organizer. The other 2 bedrooms and full bath are located at the opposite end.This mini home comes mostly furnished! Updated vinyl flooring, hot water tank (2022), ductless heat pump (2018), water softner system. GenerLink ready for your peace of mind knowing the essential devices you need to run your home wont lose power during an outage. Located just 20 minutes from Guysborough, Port Hawkesbury and Antigonish. The East Antigonish P-12 school is just 2 minutes away! (id:57557)
2 Valley Lane
King's Cove, Newfoundland & Labrador
Check out this quaint little house in the lovely town of King's Cove. Close to the water and walking trails, this home sits in the perfect location. Enjoy a sunset next to the fire pit or a morning coffee on the large back deck. This property is surrounded by mature trees and has a small stream running along the land. Recent upgrades include a 16x20 wired shed, new shingles, vinyl siding and several new vinyl windows, all within the last 6 years. AS IS WHERE IS (id:57557)
Lot 1 Hwy 535
Noelville, Ontario
FRENCH RIVER AREA- SURVEYED BUILDING LOT. APPROX. 12 ACRE PARCEL. LEVEL PROPERTY WITH BRAND NEW DRIVEWAY ESTABLISHED, NEW CULVERT INSTALLED. YOU CAN BUILD YOUR DREAM HOME ON A WONDERFUL LEVEL 11.9 ACRES PARCEL AND ENJOY THE NATURE ON THIS LARGE PROPERTY. MIX BUSH WITH POPULAR,BIRCH,PINE ALL UNTOUCHED MATERIAL TO BUILD YOUR VERY OWN HOME. APPROX. 5KM FROM THE NOELVILLE SHOPPING. HARDWARE STORE LUMBER, GROCERIES, GAS STATIONS, BEER STORE AND ARENA FOR RECREATIONAL ENJOYMENT. FANTASTIC AREA FOR ALL YOUR OUTDOOR PLEASURE! QUAD TRAILS FOR DAYS, SNOWMOBILING, FISHING, HUNTING. GREAT SMALL TOWN ENVIRONMENT WITH PLENTY OF OUTDOOR ACTIVITIES AND LIFESTYLE. SHORT DISTANCE TO SUDBURY OR STURGEON FALLS WITH PLENTY OF SMALL COMMUNITIES THROUGHOUT THIS WONDERFUL FRENCH RIVER AREA. CALL ME FOR FURTHER DETAILS. THIS IS PART OF A SECOND 12 ACRES PARCEL ALL NEWLY DEVELOPED. TAXES TO BE DETERMINE ALONG WITH NEW LEGAL DESCRIPTION (ROLL AND PIN #). THIS PARCEL IS PART OF (COSBY CON6 PT LOT1 RP 53R21742) AT THE PRESENT TIME. PLEASE SEE DOCUMENTS. (id:57557)
3238 Saddle Street
Abbotsford, British Columbia
10,000+ sq ft corner lot in sought-after East Abbotsford waiting for your ideas and love! Enjoy the gorgeous soaring vaulted wood beam ceilings, skylights, and a stunning floor-to-ceiling rock fireplace that creates a warm, inviting atmosphere. TONS of downstairs storage PLUS 2 more rooms downstairs waiting for your ideas! Step outside to a beautiful, expansive backyard-ideal for entertaining or quiet outdoor living plus parking! Laundry room in upstairs bathroom could be easily separated. Located in the Margaret Stennersen Elementary, Clayburn Middle, and Robert Bateman Secondary school catchments. A rare find in a fantastic location! You have to see this one! (id:57557)
137, 810 56 Street
Edson, Alberta
Bright and Beautiful 3 bedroom, 2 full bathroom manufactured home with an open concept floor plan. Spacious entrance, comfortable living room with a cozy gas fireplace with blower, open to dining room and kitchen. Dining room has extra built in china cabinet and kitchen has an abundance of cabinets, counter space, and a pantry. Laundry room has large capacity washer and dryer on matching pedestals, and storage space. Primary bedroom is spacious with ample space for a king sized bed and furniture, 4 pc ensuite with jetted oval tub, walk in closet. Updates include: New shingles 2023, hot water tank 2023, furnace maintenance 2024, new taps in kitchen/bathrooms/showers, new flooring in front entrance/bathroom/bedroom, interior paint, light fixtures, living room ceiling fan. Spacious 2 tiered deck, large 16x10 storage shed with power and a 12x8 storage shed. (id:57557)
22 593037 Range Road 122
Rural Woodlands County, Alberta
Stunning Acreage with Lake Views and Ample SpaceWelcome to your dream home! This stunning property boasts 5 bedrooms, 3 bathrooms, and is situated on a picturesque 5.46-acre lot with breathtaking views of Shrum Lake. Perfectly blending modern amenities with serene countryside living, this home is a rare find.Main Floor Highlights:Open concept living area featuring a lovely gas fireplace, perfect for cozy evenings.A spacious kitchen with a large pantry, ideal for all your storage needs.Main floor laundry room for added convenience.A screened-in deck space where you can relax. Plenty of deck space both off the front and back of the house.Three well-appointed bedrooms and two bathrooms, with the primary bedroom featuring two walk-in closets.Basement Features:A fully finished basement offering two additional bedrooms and a bathroom.A second kitchen and a family room, perfect for entertaining or accommodating guests.A second laundry room for added practicality.A large mudroom connected to the garage with a walk-out to grade, ideal for easy access and storage.Additional Property Features:A large 30x50 shop, providing ample space for projects and storage.Partially fenced, making it suitable for horses.Close proximity to town, providing the perfect balance of peaceful living and convenience.This acreage is perfect for families, hobbyists, or anyone looking to enjoy the best of country living while still being close to town amenities. Don’t miss out on this incredible opportunity! (id:57557)
111 1190 Pinetree Way
Coquitlam, British Columbia
Prime Retail Opportunity in the Heart of Coquitlam! Fantastic high-exposure retail unit located on Pinetree Way at the busy intersection of Glen Drive. Just steps from the Evergreen Line SkyTrain and part of the renowned M2 complex by Cressey Development. This prime location is surrounded by high-rise condos and is directly across from the Coquitlam Public Library, with Coquitlam Centre Mall just a short walk away. The unit offers 1,320 square feet of well-laid-out space, along with ample commercial visitor parking. Don't miss this incredible opportunity to establish your business in one of Coquitlam's most vibrant and high-traffic areas! (id:57557)
452 Seton Circle Se
Calgary, Alberta
Looking for a well-appointed bungalow-style townhome in South Calgary? This recently built unit in the peaceful community of Seton is just minutes from South Health Campus, Calgary Public Library, Spruce Meadows, South Centre Mall, and a variety of restaurants. Flooded with natural sunlight, this beautifully designed home features tasteful laminate flooring and a neutral color palette throughout. The open-concept floor plan offers a spacious living area, a large bedroom with generous double closets, and a modern kitchen equipped with stainless steel appliances, quartz countertops, an undermount sink, and a pantry. Additional conveniences include in-suite laundry, a dedicated ventilation system, a private hot water tank, a thermostat, and an exclusive parking stall. Enjoy your south-facing Court-yard, perfect for relaxing in the sun and taking in the peaceful surroundings. Plus, this Airbnb-friendly building is just steps from the VIP Cinema, YMCA, and a nearby dog park. Don’t miss this incredible opportunity—schedule your private showing today! Be sure to check out the virtual tour! This unit is below grade. (id:57557)
2108 - 286 Main Street
Toronto, Ontario
Newer Luxury, Bright & Spacious Unit on High Floor With Amazing Unobstructed Views of Lake Ontario and CN Tower! Sun-Filled Open Concept Best & Demand Layout In The Building! 9 Ft. Ceilings, 910 Sq. Ft. + 100 Sq. Ft. Balcony, 3 Bedrooms, 2 Full Baths, Ensuite Laundry, Excellent Location Steps To Main Subway, 15 Minutes To Yonge & Bloor, Easy To Commute Across GTA, In The Centre of The City! Do not Miss It. Amenities Include Gym, Party Room, Yoga Studio, Technology Lounge, Etc. (id:57557)
6179 Carr Rd Nw
Edmonton, Alberta
Prepare to be impressed by this stunning Efficient Quality Homes built custom 2 Story. Once you enter you're greeted by 9 Foot ceilings on the main floor, creating an bright and open space. Designed for modern living for a larger family the open-concept layout is highlighted by a chef's kitchen and a separate spice kitchen sleek quartz counters and tons of cabinets. Adjacent to the kitchen, the generous dining area perfect for family gatherings. Enjoy the massive living room with tons of natural light. The main floor also features a main floor bedroom /Den and a full bathroom. The second level features 2 primary bedrooms with spa-like ensuites, a soaker tub, glass-tiled shower, & double sinks. Two additional spacious bedrooms & a large centered flexible bonus space provide comfort and also perfect for entertaining. Located close to all amenities this home is perfect for all walks of life! (id:57557)
124 & 126 Aspen Street
Leroy, Saskatchewan
Warehouse for Sale in the Community of LeRoy Sk. BHP Jansen Potash Mine in located only 10 minutes to the South making this property a rare opportunity. This steel frame building has been in this location for over 40 years. Located on 4 separate lots there is 150 ft of frontage with the actual building on the middle parcel which gives lots of potential for expansion. The main building has front retail , back shop with 2 overhead doors and mezzanine office. Another plus is there is a Limited Phase 11 Environmental site assessment completed and available. Property sold "as is". Schedule "A" to be attached and form part of all offer to purchase. Call today to view! (id:57557)
220 Sheep River Lane
Okotoks, Alberta
Beautiful 4 level split in sought after Sheep River! 4 bedrooms and over 1950 square feet of above grade living space with a walk out 3rd level, new flooring in most of the home, fully fenced yard is perfect for pets and the double detached garage will keep your cars warm and snow free in the winter! The main floor has the living room, dining room and functional kitchen, all with vaulted ceilings. Upper floor has 3 bedrooms including the good sized master bedroom with full 4 piece ensuite bathroom. 3rd level has a huge family room with gas fireplace, a flex room which could be a great office, full bathroom and walks out to the yard and garage. The lower 4th level has a double sized 4th bedroom and lots of storage! Most of the windows have been replaced, newer roof! Good value for a large 4 bedroom family home! (id:57557)
2608 - 3975 Grand Park Drive
Mississauga, Ontario
Rare Split 2Bed+Den | 2Bath | Pinnacle Grand Park 2 | Mississauga City CentreExperience luxury living in this rarely offered, intelligently designed 2-bedroom + den, 2-bath suite at the iconic Pinnacle Grand Park 2, renowned for its refined elegance and superior finishes.This sun-drenched corner unit features floor-to-ceiling windows and a desirable split-bedroom layout, offering both privacy and comfort.Spacious primary bedroom includes a walk-in closet and a full 4-piece ensuite.Second bedroom overlooks the balcony perfect as a guest room or home office.A separate enclosed den with double closets offers ideal space for a study or nursery. The modern chefs kitchen boasts stainless steel appliances, granite countertops, and a sleek open-concept design perfect for entertaining. Located in the heart of Mississauga City Centre, steps from Square One, transit, restaurants, and more. World Class Amenities Incl Indoor Salt Water Pool&Sauna, Party Room, 24/7 Security & Ev Charging Stations. Lots Of Free Visitor Parking. Steps To Square One, Living Arts Center, Celebration Square, Endless Restaurants, Etc. (id:57557)
109 Danzatore Path
Oshawa, Ontario
3 Years New Fully Upgraded With Premium Flooring Throughout, Quartz Countertops In Kitchen & Bathrooms, Solid Wood Cabinets, Glass Showers, California Shutters, Garage Door Opener - Absolutely No Expenses Spared. Amazing Layout - Open Concept Layout, Bright & Spacious Throughout The Entire Home, Basement Rec Area With Walkout Basement. Conveniently Located Close To Uoit, Durham College, Parks, Schools, Shopping Centres, 401, 407, Costco, Shopping, And Restaurants. (id:57557)
1302 - 20 Edward Street N
Toronto, Ontario
Live In The Heart Of Downtown In This Bright And Beautiful Corner Unit With Floor To Ceiling Windows And UnObstructed Views Of Downtown Toronto. Furnished For Your Convenience, This Gem Is Centrally Located To Schools (University of Toronto, And Toronto Metropolitan University) Hospitals, Transit, Financial District, Shopping And Fine Dining. (id:57557)
323 - 25 Greenview Avenue
Toronto, Ontario
Welcome to Meridian by Tridel in the heart of Yonge/Finch, where convenience meets lifestyle! Featuring a functional layout with one bedroom plus den and a full bath, this unit is designed to maximize comfort and utility. Den Big Enough To Be 2nd Bedroom with a door. Beautifully Kept Unit, Walkout To Terrace, Hood Fan/Microwave (2024). Unit boasts a low maintenance fee with Water, Heating, Air Conditioning, and Building Insurance Included. Premium amenities include 24-hour Concierge, a swimming pool, gym, billiard room, party room, library, and an outdoor terrace. This condo also includes 1 parking space and 1 locker, making it perfect for professionals, couples, or investors seeking prime urban living experience. Located just steps from the Finch Subway Station, this home offers seamless transit access and is surrounded by an abundance of restaurants, cafes, and shopping options. Dont miss your chance to own this gem in one of the most desirable locations in the city! Unit was just professional cleaned and ready to be moved in and enjoy! (id:57557)
603 10 St
Cold Lake, Alberta
Quick possession is now available on this 2-bedroom, 1-bath home. It's the perfect blend of comfort and charm and so close to the lake to enjoy evening strolls along the new seawall park or treat yourself to a delicious ice cream or milkshake at Clarke's Restaurant along the way. Embrace the peaceful lakeside lifestyle with this neat and affordable property - your perfect starter awaits! (id:57557)
2460 Felhaber Crescent
Oakville, Ontario
Locations!!! Joshua Creek Executive Semi-Detached Home On A Quiet Crescent! Easy To High Way And Walk To Parks, Iroquois Ridge Rec Centre And Highly Ranked Iroquois Ridge High School And Holy Trinity Schools. Recently Finished Basement. Hardwood Floors, Crown Moulding, Vaulted Foyer, 2nd Floor Laundry. Wired For Internet In All Bedrooms, Dr & Rec Room. Kitchen With S/S Appliances, Quartz Countertop, Marble Backsplash, Granite Sink, Pot Lights And More!!! (id:57557)
859 Montreal Street
Melville, Saskatchewan
Nestled in the sought-after Vanier area on Montreal Drive, this remarkable family home is set on a large lot with tranquil views out the back yard. Beautiful hardwood floors flow throughout the entire main floor. A bright foyer with soaring vaulted ceilings sets the tone for this inviting home. The open-concept kitchen, designed for both function and style, features custom cabinetry, quartz countertops, stainless steel appliances—including a double oven, tile backsplash, a peninsula, and ample storage. The living room, anchored by a cozy wood fireplace, offers easy access to a spacious deck. The main floor also boasts a generous family room with a vaulted ceiling, a gas fireplace, and large windows that fill the space with natural light. Additionally, there’s a convenient 2-piece bath and a laundry room with direct access to the attached double car garage. Head up the grand staircase to find a primary suite that offers a walk-in closet and a 4-piece ensuite with a Jacuzzi tub and separate shower, plus two more well-sized bedrooms and 3 pc. bath. The unfinished basement provides an excellent opportunity for customization. The home is completed by an elegant brick and stucco exterior and an attached double car garage with direct entry. Many extras and updates including: Furnace (2009), water heater (2018), central air (2015), triple pane windows (2014), kitchen and bathroom reno and hardwood flooring (2014), nest thermostat, air exchanger and central vac. (id:57557)
2401 - 832 Bay Street
Toronto, Ontario
Elegant Condo in Downtown Toronto. Stunning Suite at Burano with Clear City Skyline Views. Prime Location for Urban Living. Bright and Airy Space! Smart One-Bedroom Design + Walkout Balcony for Fresh Air and Comfort. Steps to Shops, Schools, Cafés, Markets, Hospitals, and Transit (Bay Bus, Queens Park Subway, College Streetcars). (id:57557)
605 - 11 St Joseph Street
Toronto, Ontario
All Utilities Included. Furniture include. Stunning And Spacious 2 Bed Suite Right At The Centre of Toronto! Nearly 700 Sq Ft, Offers Luxurious Modern Finishes, Bright South Facing View And Ensuite Laundry. Building With Concierge, Gym, Party Room, Roof Deck With Bbqs. Steps to Yonge St, Bay St, And Just Around The Corner From Wellesley Subway Station! Easy Access To Retail, Restaurants, Entertainment And Public Transit! Everything You Need At Your Doorstep. (id:57557)
1402 Major Road
Ottawa, Ontario
This updated bungalow offers an exceptional layout with 3+1 bedrooms, 2 full bathrooms and 4 parking spaces, perfectly situated in the desirable Queenswood Heights neighbourhood of Orleans. Main Floor Features spacious living room filled with natural light, separate dining room, three generous bedrooms, modern kitchen, and the main bathroom. Thoughtful addition creating a proper foyer entrance. Lower Level features: large family/recreation room, fourth bedroom (ideal for guests or home office), workshop space, storage room and full bathroom. Fully fenced backyard perfect for Children. Unbeatable Location, minutes walk to 2 public schools, 2 daycares, 3 parks, the community center, and dog park. Walking distance to Place d'Orleans, LRT (Phase 2), Farm Boy, Shoppers Drug Mart, Dollarama, BMO and Scotiabank, and all daily necessities. Just 1 minute to the bus stop, 2 minutes to Highway 147. (id:57557)
77 Ormond Street
Brockville, Ontario
It's one of Brockville's truly intriguing older homes. Circa 1880, this 2-storey home has captured the attention of many. The lot is exceptionally large in size - 60 ft x 160 ft. deep, and the backyard is truly an oasis. The exterior presents wood siding, with that romantic verandah on the main level. Imagine your wicker furniture positioned in this area for your relaxation. There is also an additional verandah on the second level, overlooking trees and nature. Now let's peak inside of the home ..... offering 5 bedrooms and 2 bathrooms. The main floor showcases 1,403 sq feet of living space (MPAC), which includes a large living room, dining room w/fireplace (needs attention), large eat in kitchen, powder room, and den. Moving to the second floor which includes 1,378 sq. ft. of living space, you will find the bedrooms and an additional bathroom. The attic is easily accessed and provides a wonderful amount of storage. This home is zoned R3, as per MPAC, so there may be opportunities for a multi-residential opportunity. With the amount of space available, a multi-generational family arrangement may be another avenue to be explored. The basement has a stone foundation, and provides an enormous amount of space, even a workshop area. This home does require someone with vision and the ability to bring their dreams to reality. If you dreamed of restoring an older home, this home is for you. 77 Ormond Street is an ideal home for the handyman or contractor, or someone that loves taking on "that project". There are some spectacular features such as lovely stained glass windows, high baseboards, high ceilings.... Ask you Realtor for a viewing today..... (id:57557)
171 - 77 Diana Avenue
Brantford, Ontario
Welcome to Nestled in the Sought-After Brantford Community, this stunning 3-bedroom corner townhouse is built by the renowned New Horizon Homes. Showcasing a bright and airy layout, this home welcomes you with natural sunlight and a warm, tranquil ambiance. Perfectly suited for growing families or savvy investors, this immaculate residence is move-in ready and maintained in excellent condition. Located in a family-friendly neighborhood, you'll enjoy close proximity to major amenities including shopping centers, public transit, highways, and the scenic Grand River and many more. (id:57557)
1272 Ursa Road
Haliburton, Ontario
Welcome to 1272 Ursa Road—a stunning 25-acre parcel tucked away on a quiet, municipally maintained year-round road just 15 minutes from Haliburton. With a driveway, culvert, and small clearing already in place, this property is primed and ready for your dream build. Enjoy a beautiful, mature mix of hardwood and softwood trees offering privacy, shade, and four-season beauty. Rural zoning allows for flexible building options, and with hydro at the lot line, you’re one step closer to bringing your vision to life. Whether you’re a nature lover, hunter, or someone dreaming of a peaceful forever getaway, this property checks all the boxes. Conveniently located just 1 hour and 20 minutes from Orillia and 2.5 hours from Toronto—your escape is closer than you think. (id:57557)
Elizabeth St South Acreage
Fertile Belt Rm No. 183, Saskatchewan
The perfect location for an acreage does exist! Imagine ten acres, full acreage capabilities but with the ability to ride your bike to town or walk to the brag worthy community ball diamonds/Slims Salloon for a beverage/snack. This acreage boasts 10 acres, a 32x12 shed/shop, and a copious amount of updated sq ftg and living space. Covered porches, concrete BBQ zones, perennials, trees & a move in ready-updated home all on the edges of Stockholm Se Sk. Upon entry a massive infloor heat entry way with custom closets, garage access, office/bedroom & a storage area with laundry and large produce sink for the great sized garden on the west edge of the 10 acre parcel. Another new addition zone on this home add the master bedroom/living room with a shared NG fire place and striking vaulted ceilings. A chefs dream kitchen, over sized pantry with custom pull outs add extra function to this updated & upgraded kitchen/dining room. A mainfloor 3 pc bath with custom tile work & a theatre room further extend this main floors desirable attributes of a dream home. The top floor gives this home added Value with two extra bedrooms & a 2 pc bathroom and updated flooring. Updated mechanical in the solid basement is not limited to but includes wiring, hot water on demand, RO, Softener & forced air ng furnace & more. This is a package deal with motivated sellers, book your showing with your agent in SE SK where potash, wheat and recreation meet! (id:57557)
91 Bearberry Road
Springwater, Ontario
This beautifully maintained 3+1 bedroom, 3.5 bathroom home is ideally located just minutes from Barrie, offering the perfect balance of suburban comfort and city convenience. The bright, open-concept main floor features a stylish kitchen with a large island, ideal for entertaining or family meals. Upstairs, you'll find three spacious bedrooms including a primary suite with its own ensuite. The partly finished basement includes an additional bedroom and full bathroom perfect for guests or a private workspace. With easy access to schools, shopping, parks, and Highway 400, this home is an ideal choice for families or professionals seeking quality and space. (id:57557)
393 Jones Avenue
Toronto, Ontario
This beautifully 2025 renovated duplex townhouse in the highly sought-after Neighbourhood offers the perfect blend of modern luxury and functional living, making it an excellent choice for two related families seeking a harmonious shared space. The property features two fully independent units, each with its own open-concept kitchen, laundry, bathrooms, high-end appliances, and stylish finishes. The upper unit boasts 8'2" high ceiling, retro-inspired center staircases, floor-to-ceiling bay windows, and smart home features like Wi-Fi-controlled thermostats and security cameras, a spacious layout with a powder room for convenience, while the walkout basement unit serves as a private in-law suite with a separate entrance ideal for extended family. Rarely-found 9' high ceiling in a lower unit. Safety and comfort are ensured with a fully upgraded 200-amp electrical system, ESA-certified wiring, and hardwired smoke detectors and WIFI controlled cameras. Outside, the open-view deck provides a relaxing retreat, while the prime location puts daily essentials, shops, and transit within easy walking distance. Meticulously designed for both privacy and connection, this home is perfect for families looking for a high-quality rental in a vibrant community. Don't miss the chance to make this stunning duplex your next home schedule a viewing today! (id:57557)
806a - 65 Mutual Street
Toronto, Ontario
***Shared Accommodation *** Primary Bedroom W/Private Bathroom In A 2 Bed 2 Wash Condo In Good Location! Share Kitchen And Living Room With A Male Student. All Utilities Included. Located in the heart of the Downtown Core. Close to Subway, Eaton Centre, TMU, and TTC. This 2 beds and 2 baths unit has excellent functional layout with abundant sunlight from its west exposure. Seeking tenants with AAA credentials. Utilities (hydro + water) are additional. Enjoy top-notch amenities, including a concierge, exercise room, guest suites, media room, meeting room, and visitor parking in this fantastic property. (id:57557)
686 Almberg Road Unit# #51
Golden, British Columbia
This ""new to Golden"" 1998 mobile home offers a unique opportunity to own a spacious 2 bed, 2 bath home with stunning mountain views. Located on the newly developed bench at the top of Golden Views Community, residents can enjoy the peace and quiet of rural Golden, while still being conveniently close to town amenities. With its well appointed layout, all new appliances, and large deck to lounge on and enjoying the picturesque surroundings, this mobile home is ready for its new owners to make their own. Surrounding trail networks offer outdoor enthusiasts endless opportunities for hiking, biking, and exploring the natural beauty of the area. Park is pet friendly with park owner approval!(monthly pet fee applies) (id:57557)
111 7169 14 Avenue
Burnaby, British Columbia
Now available for rent - this bright and modern 3 bedroom, 2 bathroom ground floor home at Cedar Creek by Ledingham McAllister offers incredible space and style. Enjoy a large open-concept layout with 9´ ceilings, a sleek kitchen with stainless steel appliances, and oversized windows that let in tons of natural light. Step outside to your massive private patio - perfect for relaxing or entertaining. The building offers convenient amenities including a fitness centre, guest suite, garden area, and even a car wash station. This is elevated condo living in a well-connected, desirable Burnaby neighbourhood. Message now to book your private viewing! (id:57557)
2121 95th Street
North Battleford, Saskatchewan
Looking to build your dream home on in a sought out area in North Battleford? This 60 x 120 lot ready for development! Blank canvas ready for your personal touch! Taxes are currently being re assessed, tax amount showing is amount when there was a home located on the property. Taxes to be updated when new assessment available. Not sure where to start in planning the build of your new home? Jety builders, located in North Battleford, would be more than happy to discuss with you on how to make your dream a reality. (id:57557)
#214 304 Ambleside Li Sw
Edmonton, Alberta
Step into elevated living in this impeccable 2 bedroom, 2 bath condo with style, space, and substance. Capture breathtaking sunset views from your covered balcony, complete with a BBQ gas line. A seamless open-concept layout is framed by 9-foot ceilings & oversized windows. Premium laminate flooring complements the chef-inspired kitchen with granite counters, raised eating bar, stainless steel appliances, Kitchen Craft cabinetry, built-in wine rack, walk-in pantry & built-in workstation, while the primary suite offers a walk-through closet & ensuite. A full-sized high-efficiency washer and dryer are tucked into your own laundry area—convenient, quiet, and practical. This secure, amenity-rich building includes titled underground parking, storage cage, fully-loaded fitness centre, social room with bar and billiards, guest suite & visitor parking. With low condo fees, this unit is move-in ready with immediate possession—this isn’t just a condo, it’s a next-level upgrade. (id:57557)
410 964 Heywood Ave
Victoria, British Columbia
Welcome to this bright and peaceful top-floor condo in Victoria’s sought-after Cook Street Village area! Enjoy serene mornings with coffee/tea on your east-facing balcony, flooded with gentle natural light. The fully renovated kitchen boasts sleek new stainless steel appliances and modern finishes, while the refreshed bathroom adds comfort and style. Located directly across from Beacon Hill Park, you’re just a short stroll from Downtown, the Ocean, Clover Point, and some of the city’s best cafés, restaurants, pubs, and beaches. Enjoy fantastic transit access and the unbeatable walkability of this vibrant neighborhood. The quiet, well-maintained building offers incredible amenities, with monthly fees covering water, heat, property taxes, a sauna & whirlpool, rooftop deck, resident games and lounge room, workshop, car wash station, and secure bike storage. Don't miss this rare opportunity to own or invest in one of Victoria’s most beloved and desirable communities! (id:57557)
1121 121 Avenue
Dawson Creek, British Columbia
The PRICE is RIGHT – and YOUR payments, SLIGHT! 4 bedrooms and 2 baths…2 bedrooms up and 2 bedrooms down. Split entry, with a large sunny living room, an adjoining dining room and a galley style kitchen. The fridge is approx.. 5 years old. All appliances are included. A full 4 pc bathroom and two decent size bedrooms on the main floor as well. The basement was renovated approximately 5 years ago, and hosts 2 bedrooms and a 2 pc bathroom, with a roughed in shower. The washer and dryer were replaced at the same time. All the flooring was replaced, and rooms painted. The fenced back yard hosts a good sized garden area, and there is room for a new back deck off the dining room. (previous deck removed, but there are operational sliding glass doors) There was a new front door replaced approximately 5 years ago. This home is at the end of a dead end street, and within walking distance to the College, Hospital, Walmart and Canadian Tire! If this sounds like it might work for YOU, call NOW and set up an appointment to VIEW! (This home has a wood foundation. Seller states no moisture issues at any time since he has owned.) QUICK POSSESSION POSSIBLE! (id:57557)
1604 - 4065 Brickstone Mews
Mississauga, Ontario
Gorgeous 2 Bdrm 2 Bthrm Luxury Condo Living Corner Unit With 9 Feet Ceiling height and South West Exposure Panoramic View. Sun Filled Open Concept Living & Kitchen. No Carpet, Large Balcony, Walk-In Closet, Stainless Steel Appliances And Much More. Located In The Heart Of Mississauga. Steps From Square One Mall, Cinema, Celebration Square, Sheridan College, Library, Bus Terminals, Restaurants, Schools, Highways, City Centre & YMCA, etc. One underground parking Spot Included. (id:57557)
1635 16 Av Nw
Edmonton, Alberta
The Sansa II combines comfort, beauty & efficiency in this Evolve home. LVP flooring spans the main floor, leading from a welcoming foyer to a bright great room & open dining area. The stylish L-shaped kitchen features quartz counters, an island with a flush eating ledge, a Silgranit sink with window views, ample Thermofoil cabinets with soft-close doors, and a pantry for extra storage. A 1/2 bath near the rear entry leads to a spacious backyard with an option for a detached dbl garage. Upstairs, an open loft & laundry area complement the bright primary suite, boasting a generous walk-in closet & a 4pc ensuite with dbl sinks & glass-enclosed shower. 2 additional bedrooms with ample closet space & full bath complete the upper floor. The 469sqft basement suite includes a bedroom, bath, laundry, kitchen & living room with a separate side entry. With 9’ ceilings on both the main & basement floors & an included app. pkg, the Sansa II is designed for modern living. (id:57557)
101 Tempel Street
Richmond Hill, Ontario
Welcome to this stunning end-unit corner lot townhouse in the highly sought-after Oakridge Meadows community! Built on 2023, this home features a classic 2-story design with a private deck and backyard, soaring 9-ft ceilings, and elegant hardwood flooring throughout. Enjoy a bright, open-concept kitchen equipped with premium stainless steel appliances, quartz countertops, and an upgraded large single-bowl sink. The spacious dining area overlooks the backyard, perfect for entertaining. Upstairs, you'll find three generously sized bedrooms, each with ample closet space, including a primary suite with a luxurious 4-piece ensuite. The second-floor laundry adds extra convenience, and the basement offers large above-grade windows for plenty of natural light. Located just minutes from Gormley GO Station, Highway 404, Lake Wilcox Park, scenic trails, top-rated schools, community centres, and major retailers, this is a home you won't want to miss! (id:57557)
46 Flowervale Road
Markham, Ontario
Great Opportunity To Own This Charming 4 Bedroom Family Home In The Sought After German Mills Community, Bright And Sun-filled Home With Desirable East, South And West Exposure, Located On The High Elevation In The Neighborhood, Naturally Protected From Flooding. Hardwood Floor Throughout Main Floor And 2nd Floor. All Windows And Furnace Replaced In 2019, Kitchen Updated In 2020 With Stainless Steele Appliances, Custom Cabinetry, Quartz Countertop & Backsplash, And Walk Out To Deck. Formal Living Room And Dining Room, Cozy Family Room With Beautiful Park View, Main Floor Laundry, Good-sized Bedrooms With Large Windows. Side Entrance With Potential For Basement Apartment. The Finished Basement Offers A Large Rec Room, Additional Bedroom/Exercise Room, 3Pc Bath & Workshop. Gorgeous Yard And Deck, No Sidewalk. The School Across The Street Is For Special Needs Students And Has Very Low Enrollment, Making The Street Exceptionally Quiet. It Also Benefits From Priority Snow Removal In Winter Due To The School. Close To Transit, Shops, Parks, Hwy 407 & 404 And Top Ranking Schools-German Mills Ps, Thornlea Secondary School, St Michael Catholic Elementary & St Robert Catholic High School. (id:57557)
5376 Connaught Drive
Vancouver, British Columbia
Carefully designed and crafted by renowned Formwerks Architectural, this stunning 8-bedroom mansion offers you the most luxurious living style in Vancouver Westside. Interior is definitely at the highest tier, hand-picked Italian Marble countertop and floor tile, Schonbeck Crystal Chandeliers, Custom made KOHLER sinks, Gaggenau Fridge and top brand Kitchen Appliances, all elevate your lifestyle onto a totally different level. This exclusive home also features a spacious wok kitchen to host a feast, and a comforting, well-landscaped garden for your ultimate relaxation. Never miss the specticular 5 car garage provides space for your supercar, family SUVs and all your favourite ride.Carefully designed and crafted by renowned Formwerks Architectural, this stunning 8-bedroom mansion offers you (id:57557)
Lot 8 Harbourview Drive
Granton, Nova Scotia
Welcome to Lot 8 on Harbourview Drive, a stunning 1.185-acre parcel of waterfront land, nestled in a peaceful and newly developed subdivision in Granton, Nova Scotia. Offering beautiful views of the Middle River, this vacant lot presents a unique opportunity to build your dream home in an idyllic, serene location. With close proximity to town, youll enjoy the perfect balance of quiet, country living and convenience. Benefit from the advantage of county taxes while being just minutes away from local amenities. Whether you're looking to relax by the water or explore the surrounding natural beauty, this lot is the ideal spot to create a private retreat. Dont miss out on this exceptional opportunity to own a piece of waterfront property in one of Grantons most sought-after new communities. (id:57557)
36 Love Crescent
Ajax, Ontario
Welcome home to 36 Love Crescent, nestled in the heart of Duffins Bay. Just down the street is The Waterfront Trail overlooking the serene Lake where you can enjoy peaceful strolls, picnics, and family outings. It's the ideal setting to create beautiful memories with your loved ones. Just West is Rotary Park & the Splash Pad for kids to enjoy on a hot summer day, or stay close by, and enjoy the local park just one house away! The neighbourhood is also bike friendly, with endless trails for you to discover. This home has been beautifully maintained by original owners, with many updated features, and offers a spacious layout with four cozy bedrooms, a modern kitchen with high end appliances, and a bright, open living area that's perfect for family gatherings. The kitchen was designed with a built in breakfast bar as a great place to gather for meals, or to entertain your guests while you prepare a meal for them. The kitchen walkout welcomes you into the fully fenced backyard, which is a haven for little ones to play & explore, while parents can unwind on the patio. The second level offers an over sized primary bedroom retreat with walk in closet & 3 pc ensuite. With four bedrooms, you have the ability to transform additional rooms into a home office, guest room, or hobby space. The lower level retreat is the perfect spot to entertain your guests that includes a newer wet bar with live edge countertop & cold water tap. Cozy up by the gas fireplace on cool nights, or just enjoy the ambiance. There is surround sound wiring ready to enhance your movie nights. Around the corner, you have an additional space for a home gym, office, or craft room. The oversized laundry room provides extra cabinet storage, large laundry sink, & front loading washer & dryer on pedestals. With its prime location, you'll have access to local amenities, schools, shopping, and dining, making 36 Love Crescent not just a house, but a place to truly call home! (id:57557)
Lt 1 Ruxton Island
Ruxton Island, British Columbia
FOREIGN BUYERS ALLOWED! Welcome to DREAMCATCHER! West Coast lifestyle, natural beauty & sheer artisitc luxury awaits from this WATERFRONT ESTATE! Situated within the DeCourcy Group, Ruxton Island offers remote privacy, waterfront living & only a short boat ride from Nanaimo, Ladysmith or Gabriola Island or by floatplane! Enjoy all conveniences of living off-grid in this custom built, uniquely designed home by Norwegian Artist & Master Craftsman. Incredible use of wood, light and windows offers magical living and stunning views of Valdes & Plyadas Channel thru floor to ceiling windows. Fantastic layout provides space for everyone to enjoy. Stay cosy next to the woodstoves or enjoy alfresco living on the many decks with easy access to your foreshore 48ft welded aluminum ramp & 20ft dock. Turnkey and ready with many outbuildings, workshop, wood storage, ''She Sea Shack'', solar panels, inverter, batteries, generator, propane, fresh water collection & so much more in this one-of-a-kind retreat! Your Dream Beckons! (id:57557)
834, 11013 Hwy 28
Rural St. Paul County, Alberta
Half an acre private, treed lot at Upper Mann Lake in the County of St. Paul. Three season, one bedroom cottage with wood burning stove, charming kitchen and living room area. Two water tanks outside are connected to inside the house at the kitchen sink. This property has two additional lots next door which are also for sale. Absolutely adorable fifth wheel included in the sale, great for guests. Enjoy the summers at the lake, take a drive minutes away to all of the lakes close by and relax away from the city. Located on Kaehn Drive, just off highway 28, a great community for families. Your home away from home awaits. (id:57557)
1987 Acoustic Way
Ottawa, Ontario
Nestled in the desirable Riverside South community, this beautifully designed home by Cardel offers modern elegance and a family-friendly location directly across from the park. Spacious foyer welcomes you to the main level that offers 9ft ceiling,, open concept kitchen is equipped with a large walk-in pantry and sleek quartz countertops, flows seamlessly to into the dining room and leads to a cozy family room. A separate flex room offers additional space for gathering. Hardwood flooring and the staircase leading to the second level that boasts a spacious primary bedroom with an oversized ensuite. Two additional bedrooms served by a 4-piece bathroom, and a convenient laundry room. A large loft with park views completes the second floor and can easily be converted into a fourth bedroom to suite your needs. This home is future ready includes an upgraded 200-amp electrical service. Close to all amenities such as schools, shopping, future LRT. Rental application, full credit report and income confirmation are required. Prefers No Pets, No Smokers. (id:57557)
1207 13618 100 Avenue
Surrey, British Columbia
For more information, click the Brochure button below. Conveniently Located in heart of Downtown Surrey, adjacent to King George Skytrain station, Holland park, this 2 bedroom 2 bathroom will be a perfect potential opportunity for home buyers or Investors! The unit was upgraded with laminate floor in all rooms and the washer and dryer, stove are only two years old. Pets and rentals are allowed. Amenities include 24-hour concierge service, a fitness center, and the coveted Skylounge on the 34th floor, walking distance to Central City Mall, SFU Surrey Campus, Library, Surrey City Centre and shopping, dining convenience is at your doorstep. (id:57557)
4628 46 Ave
Evansburg, Alberta
Here we have a bright open concept 4 bedroom family home with double carport. The kitchen and dining area are open with bright white cupboards. The living room has a large window which lets a lot of natural light in. Also upstairs, there's the primary bedroom, 2 more bedrooms and the main 4pc bathroom with a jetted tub. Downstairs there's another bedroom, laundry, rec room, storage room and a 3pc bathroom. As you go outside, you have a front south facing deck to enjoy the sun and your morning coffee on. Also, the attached carport has a cement pad, there's RV parking, a privacy fenced back yard and a large firepit area. This charming home is conveniently located right in Evansburg, across from the school, close to parks, shopping, and just minutes from the Pembina River Provincial Park. (id:57557)



