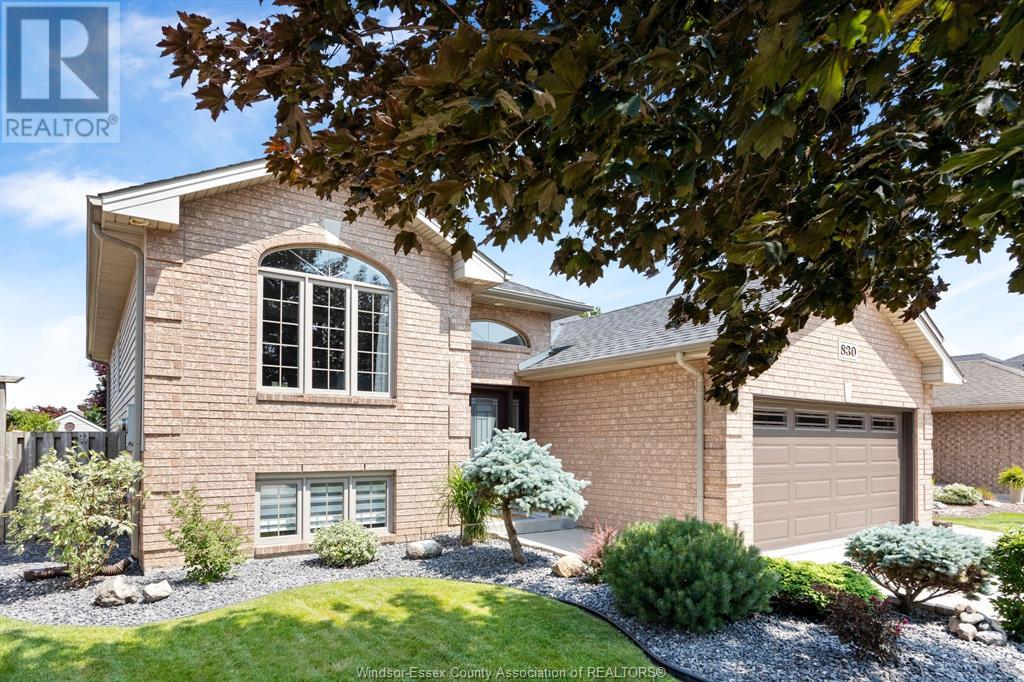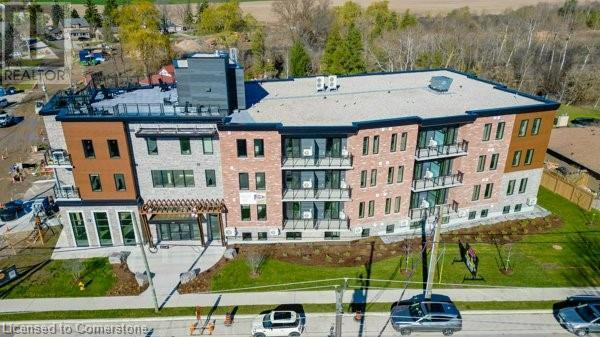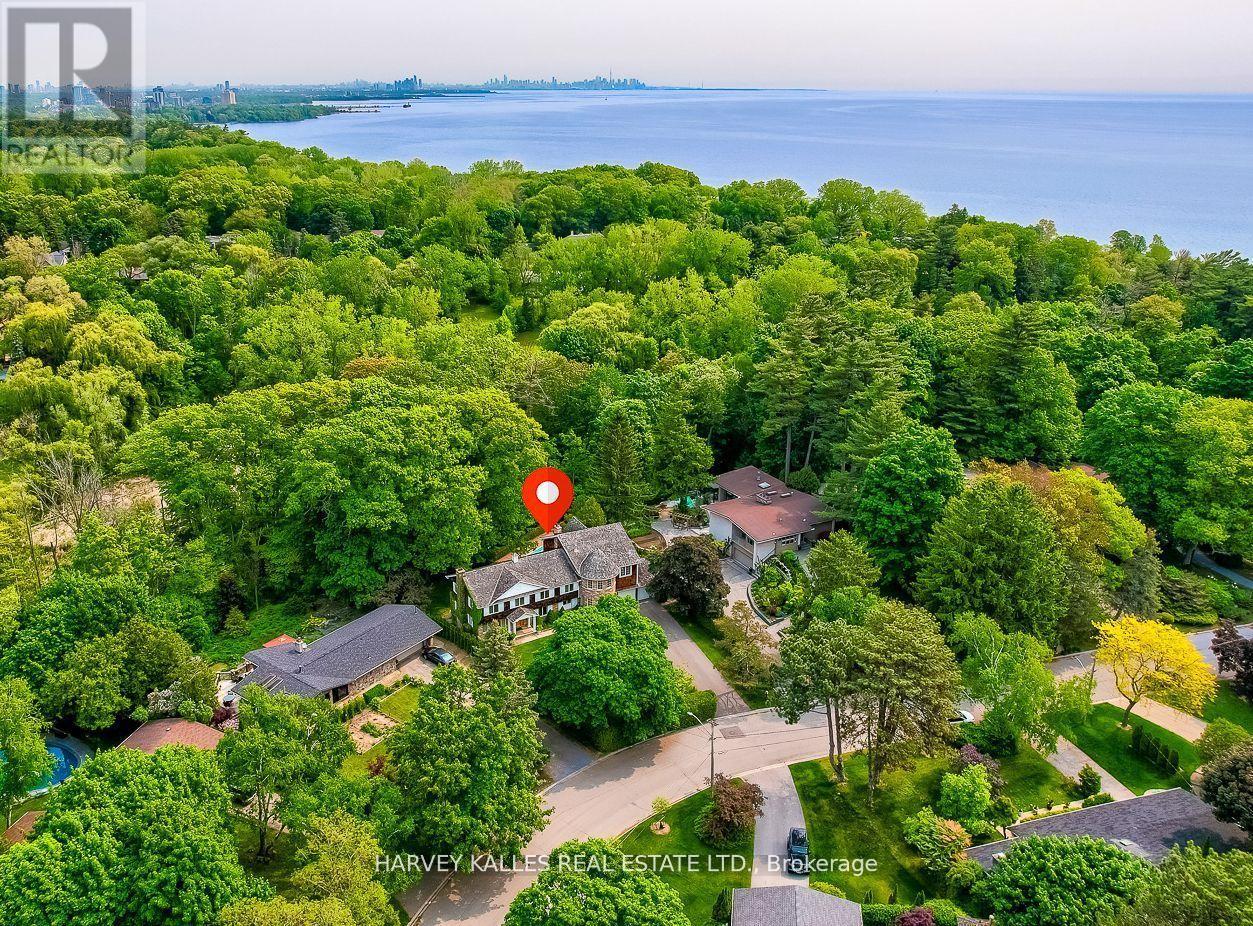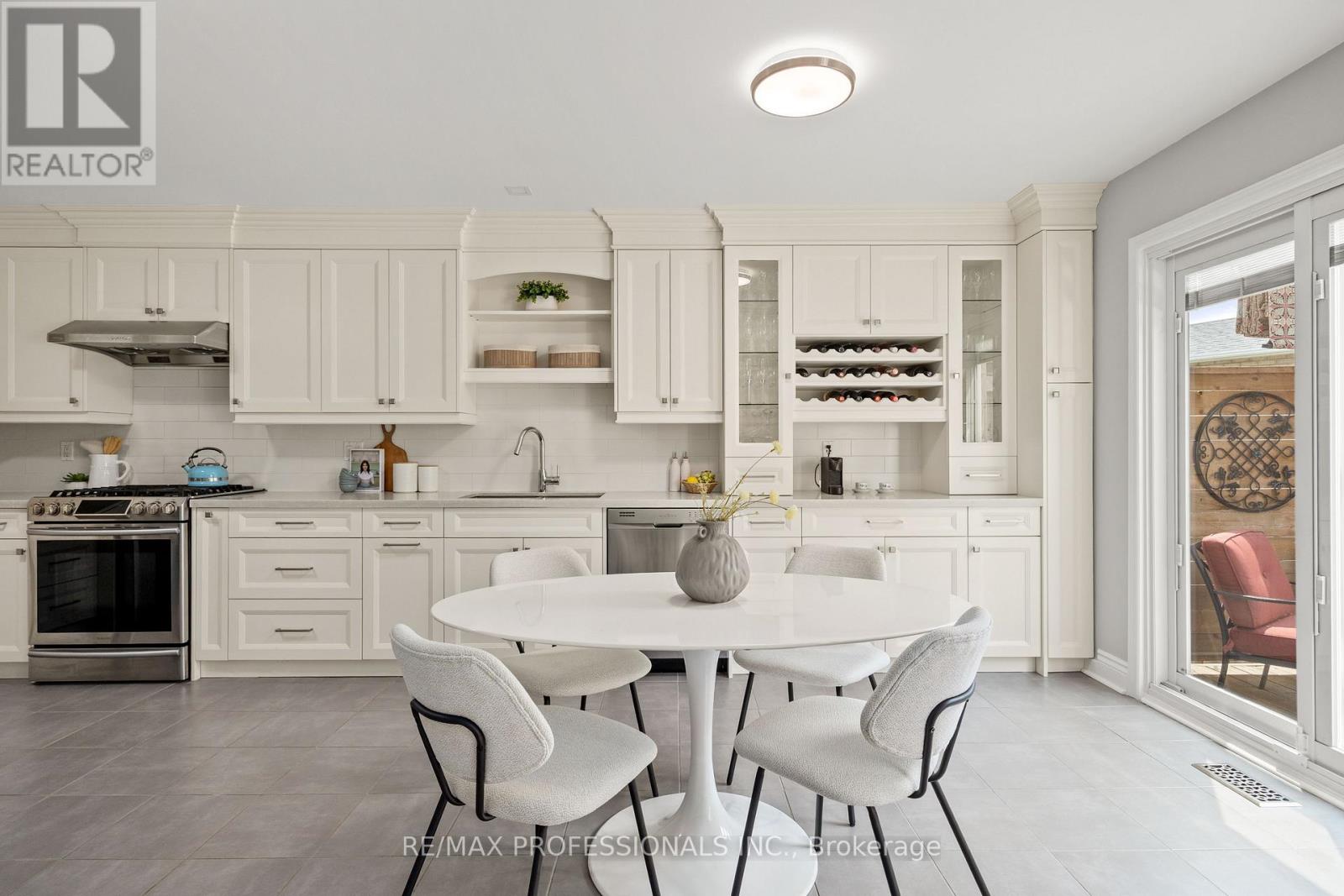20 Helen Street
North Stormont, Ontario
Welcome to the PROVENCE. This beautiful bungalow, to be built by a trusted local builder, in the new subdivison of Countryside Acres in the heart of Crysler. This bungalow offers an open-concept layout, 3 spacious bedrooms, and 2 bathrooms is sure to be inviting and functional. The layout of the kitchen with a center island and breakfast bar offers both storage and a great space for casual dining or entertaining. A primary bedroom with a walk-in closet and en-suite, along with the mudroom and laundry room, adds to the convenience and practicality. With the basement as a blank canvas and a two-car garage with inside entry, there is plenty of potential for customization. Homebuyers have the option to personalize their home with either a sleek modern or cozy farmhouse exterior, ensuring it fits their unique style, offering the perfect blend of country charm and modern amenities. NO AC/APPLIANCES INCLUDED but comes standard with hardwood staircase from main to lower level and eavestrough. Flooring: Carpet Wall To Wall & Vinyl (id:57557)
24 Helen Street
North Stormont, Ontario
Welcome to the RHONE. This beautiful new two-story home, to be built by a trusted local builder, in the new sub-divison of Countryside Acres in the heart of Crysler. With 3 spacious bedrooms and 2.5 baths, this home offers comfort & convenience The open-concept first floor offers seamless living, with a large living area that flows into the dining/kitchen complete a spacious island ideal for casual dining/entertaining while providing easy access to the back patio to enjoy the country air. Upstairs, the primary features a luxurious 4-pc ensuite with a double-sink vanity, creating a private retreat. The open staircase design from the main floor to the 2nd floor enhances the home's spacious feel, allowing for ample natural light. Homebuyers have the option to personalize their home with either a sleek modern or cozy farmhouse exterior. NO AC/APPLIANCES INCLUDED but comes standard with hardwood staircase from main to 2nd level and eavestrough. Flooring: Carpet Wall To Wall & Vinyl. (id:57557)
44 Helen Street
North Stormont, Ontario
Welcome to the PIEDMONT. This stunning bungalow, to be built by a trusted local builder, is nestled in the charming new subdivision of Countryside Acres in the heart of Crysler. Offering 3 bedrooms and 2 bathrooms, this home is the perfect blend of style and function, designed to accommodate both relaxation and entertaining. With the option to choose between a modern or farmhouse exterior, you can customize the home to suit your personal taste. The interior boasts an open-concept living and dining area, creating a bright and airy space perfect for family gatherings and hosting friends. The primary includes a spacious closet and a private en-suite bathroom, while two additional bedrooms offer plenty of space for family, guests, or a home office. NO AC/APPLIANCES INCLUDED but comes standard with hardwood staircase from main to lower level and eavestrough. Flooring: Carpet Wall To Wall & Vinyl (id:57557)
30 Helen Street
North Stormont, Ontario
Welcome to the BAROSSA. This beautiful new two-story home, to be built by a trusted local builder, in the new sub-divison of Countryside Acres in the heart of Crysler. With 3 spacious bedrooms and 2.5 baths, this home offers comfort, convenience, and modern living. The open-concept first floor is designed for seamless living, with a large living area flowing into a well-sized kitchen equipped with a large island perfect for casual dining. The dining area offers an ideal space for family meals, with easy access to a back patio, perfect for outdoor gatherings. Homebuyers have the option to personalize their home with either a sleek modern or cozy farmhouse exterior, ensuring it fits their unique style. Situated in a family-friendly neighborhood, this home offers the perfect blend of country charm and modern amenities. NO AC/APPLIANCES INCLUDED but comes standard with hardwood staircase from main to 2nd level and eavestrough. Flooring: Carpet Wall To Wall & Vinyl. (id:57557)
830 Revland
Tecumseh, Ontario
Gorgeous, 3 + 2 bedroom, 2 full bath, raised ranch in the heart of Tecumseh. Impressive open concept main floor layout. Features include a fully updated kitchen (2020) with quartz countertops and a large breakfast peninsula, hardwood and ceramic flooring, spacious bedrooms, updated bathrooms, newer furnace, central air, and shingles. The lower level offers a beautiful family room with gas fireplace, 2nd full bath, 2 more bedrooms, and a laundry room. Tastefully decorated with newer window blinds. The lot is professionally landscaped, and the backyard is fully fenced with plenty of room for a pool. (id:57557)
162 Snyders Road E Unit# 102
Baden, Ontario
Welcome to The Rohr suite at Brubacher Flats. Stunning 1-Bedroom Apartment for Rent in Beautiful Baden! This brand new, modern building offers the perfect blend of luxury and convenience, making it an ideal home for couples, singles, and seniors. Featuring in-suite laundry, a spacious bedroom, modern bathroom, soft close cabinets, air conditioning, and a private balcony, this apartment is designed with your comfort in mind. The open-concept living space is flooded with natural light, creating a warm and inviting atmosphere. Enjoy cooking in your sleek kitchen equipped with high-end appliances, including a built-in microwave and dishwasher, ensuring all your culinary needs are met. Step outside to the rooftop patio, perfect for entertaining friends or simply relaxing while taking in the beautiful views. Located just 10 minutes away from Sunrise Shopping Centre, you'll have easy access to a variety of shops, dining options, and entertainment. As an added incentive, enjoy ONE MONTH FREE RENT when you make this stunning apartment your new home! Parking space available (Surface $75 and Covered $95). Don’t miss this opportunity, Schedule a viewing today and make Baden your new HOME SUITE HOME! (id:57557)
46 Coverdale Way Ne
Calgary, Alberta
Location, location, location. This charming home is ideally situated close to an array of amenities, including walking paths, schools, parks, and a shopping centre that features grocery stores, theatres, restaurants, and a wide selection of shops. With quick and easy access to both Stoney Trail and Deerfoot Trail, commuting throughout the city is easy.Immaculately maintained, over 1600 sq ft of living space in this cozy home greets you with a welcoming front porch nestled along a beautiful tree-lined street. The large reverse pie lot provides generous space on both sides of the property, offering extra privacy and separation from neighbors. A paved back alley adds further distinction to this home.Step inside to a spacious foyer that opens into a bright and inviting living room. The kitchen offers plenty of cabinetry and plenty of space for a full-sized dining table. Laminate flooring on the main level. Half bath with laundry completes the main level. Enjoy the built in vacuum and attachments. Upstairs, there are three comfortable bedrooms, including a spacious master bedroom with a walk-in closet. The main 4 pce bathroom has been tastefully updated, and the freshly shampooed carpet throughout the upper floor gives a fresh, move-in ready touch.The fully finished basement expands your living space with a large recreation room, an additional bedroom, and another 4 -piece bathroom. Step outside from the kitchen onto a large deck with gas line, ideal for summer BBQing and outdoor gatherings. The backyard is fully fenced with fresh sod, simple landscaping, and room to enjoy. A double detached heated, fully drywalled and insulated garage completes the package.Recent updates include brand new shingles installed just last week, fresh sod in the backyard, and new shingles and siding on both the house and garage to be completed through an insurance claim. The deck has been freshly painted, and the home shows pride of ownership throughout.This well-cared-for prope rty offers comfort, functionality, and a prime location. A must-see and shows 10 out of 10! (id:57557)
785 Glenleven Crescent
Mississauga, Ontario
Exceptional Estate Home Backing onto Rattray Marsh First Time Offered Since 1979! Welcome to an extraordinary opportunity in the prestigious Rattray Marsh community. Tucked away on a quiet court, this one-of-a-kind estate sits on an expansive, nearly one-acre ravine lot (78.5 x 300 ft irregular) with direct access to the protected Rattray Marsh Conservation Area. Surrounded by nature, this rare gem offers unparalleled privacy and a Muskoka-like setting just minutes from the city.With over 6,400 sq. ft. of finished living space, this custom-built home features 7 spacious bedrooms, 4 bathrooms, and 4 fireplaces across a versatile and inviting layout. A beautifully executed 2009 addition includes a gourmet kitchen with granite countertops, a large centre island, and a sun-filled breakfast area. The adjacent great room boasts floor-to-ceiling windows with breathtaking ravine views bringing the outdoors in for a serene, sophisticated living experience.The 2nd floor primary bedroom impresses with soaring cathedral ceilings, a spa-like 5-piece ensuite, and an expansive walk-in closet. Outside, the private backyard oasis includes an in-ground pool, gazebo, sauna, and mature trees for ultimate seclusion. A large double garage plus driveway space for 8 vehicles completes this ideal family estate.Located minutes from Clarkson GO, QEW & Hwy 403, and walking distance to Jack Darling Park, Lake Ontario, top-rated schools, the Ontario Racquet Club, and upscale shops and dining.This is more than a home it's a forever home. The perfect place to host, gather, and create a lifetime of memories. (id:57557)
37 Nightjar Drive
Brampton, Ontario
Welcome to this immaculate 1,847 sq. ft. 2-storey freehold townhome featuring 3 bedrooms and 3 bathrooms. This beautifully maintained home offers a spacious, open-concept layout with 9-ft ceilings and abundant natural light throughout. Upgraded with hardwood flooring on the main level and hardwood stairs with custom railing. The modern kitchen includes a raised breakfast bar and servery area, perfect for entertaining or everyday family living. The luxurious primary suite features a raised ceiling, freestanding tub, double vanity, and a glass-enclosed shower for a true spa-like experience. Enjoy the added bonus of a sunroom with walk-out to a private courtyard, plus a double car garage with convenient rear entry. Premium builder upgrades throughout. Located near Mt. Pleasant GO, top-rated schools, parks, shopping, and amenities. A rare opportunity to own a stylish, move-in-ready home in a family-friendly, transit-accessible neighborhood. (id:57557)
86 Springborough Green Sw
Calgary, Alberta
This is it!! This is your opportunity to live in the sought-after enclave of Springborough located in Springbank Hill. Welcome to this exceptional custom family home offering over 4500 sq ft of developed living space complete with walk-out basement & huge pie lot. This beautifully crafted home will impress the most discerning buyer with its soaring ceilings & expansive windows that allow natural light in throughout the day. At the front of the home is a lovely front veranda that is perfect for enjoying a morning coffee. Stepping inside, you’re greeted with a large entryway & open concept main floor that showcases the seamless flow of living between the dining, family & kitchen areas & creates both a warm & bright feeling throughout. At the heart of home is a spacious gourmet kitchen equipped with stainless steel appliances, granite countertops, a huge island, large walk-in pantry & a bright breakfast nook. The adjoining 2-story family room is anchored by a beautiful fireplace surrounded by built-ins & overlooks the landscaped backyard blending style & function for everyday living & entertaining. The formal dining room is both intimate & inviting which allows the flexibility to have both formal & informal get togethers. The expansive deck off the breakfast nook has mountain views, Duradeck & glass railing, is perfect for summer evenings with room for furniture, a gas line for a BBQ & stairs to a lower deck & the yard below. Completing the main floor is a private home office, large mudroom/laundry room with lots of built-ins & guest powder room. Upstairs, the expansive primary bedroom is a luxurious retreat featuring room for a king bed, a spa inspired ensuite with double vanity, separate make-up counter, soaker tub, separate shower, separate toilet room, linen closet & walk-in closet with organizers. Two additional well-sized bedrooms, a full bathroom & a spacious bonus room with extensive built-ins & wet bar complete the upper level. The sunlit lower leve l walk-out is a bright, open entertaining area with a second fireplace, room for a pool table, has a 4th large bedroom, full bathroom, flex room that is perfect as a yoga/workout area or gaming room & has plenty of room for storage. With access to a private covered lower patio that leads to a beautifully landscaped yard, this home is perfect for family living & entertaining year-round. Completing the fenced yard is a stone patio, underdeck storage, shed, raised gardens, irrigation, wiring for a hot tub & tucked away fire pit. The oversized attached double garage & long driveway provide plenty of storage & parking for larger families. In addition, this home comes with 2 a/c units & central vac throughout. Recent upgrades include: new carpet, 2 furnaces, 2 hot water tanks & 2 a/c units. This prime location is close to schools, Aspen Landing, Westside Rec, transit, parks, playgrounds, paths, outdoor rinks, ball diamonds & is in the heart of a wonderful community. (id:57557)
152 Ashton Drive
Vaughan, Ontario
Welcome to 152 Ashton Drive! This meticulously maintained three-bedroom home showcases true pride of ownership and is situated on a highly sought-after, quiet private street in Maple. Surrounded by mature trees, creating a peaceful ambiance that connects you with nature. The home features a spacious and functional layout. The upgraded, modern chef's kitchen comes equipped with stainless steel appliances, including a gas stove, and is designed in an open concept that seamlessly flows into a generous living area. Additionally, there is a separate large dining area perfect for entertaining guests. A walkout from the kitchen leads to a large deck, ideal for gatherings and barbecues with family and friends. The tranquil, beautifully landscaped backyard serves as a private retreat, complete with a hot tub for relaxation, a firepit for cool evenings, and ample privacy for your enjoyment. Just steps away, you'll find Breta/H&R Park, which offers a playground, walking trails, and bocce ball for your leisure. This home is also conveniently located near excellent schools, transit options, highways, various amenities, and the newly built Cortellucci Vaughan Hospital. This highly desirable location is perfect for your new dream home! (id:57557)
463 Howey
Sudbury, Ontario
Step into charm and character in this beautifully maintained home just minutes from the heart of Sudbury! The top floor features 3 spacious bedrooms and a full bathroom, while the main floor offers a large formal dining room, a bright 3 season sunroom just off the dining room, a functional kitchen, and a generous living room with a cozy fireplace framed by accent windows. Downstairs, you'll find laundry, a large additional bedroom, and a convenient half bath. Original hardwood floors add warmth and timeless appeal throughout. Enjoy easy access to Bell Park via the Nelson Street Pedestrian Bridge and take advantage of just being minutes from downtown nightlife, the Sudbury Arena, Respect Is Burning and The Laughing Buddha. A detached garage and plenty of parking complete this fantastic package! (id:57557)















