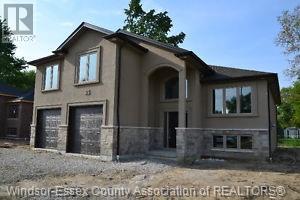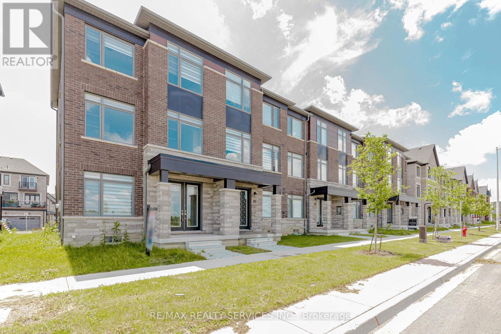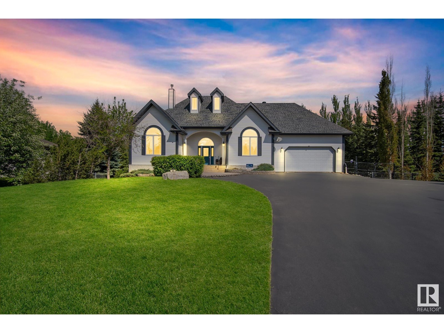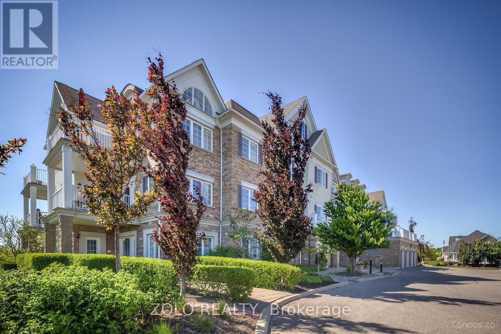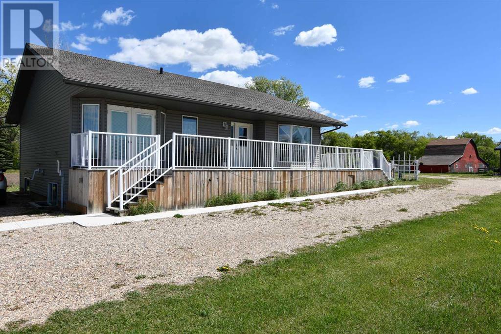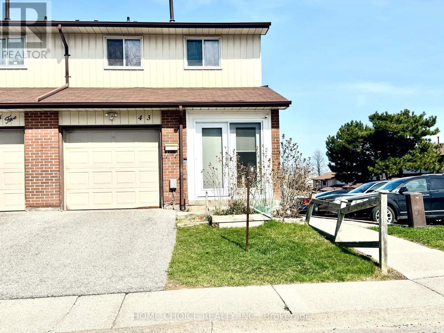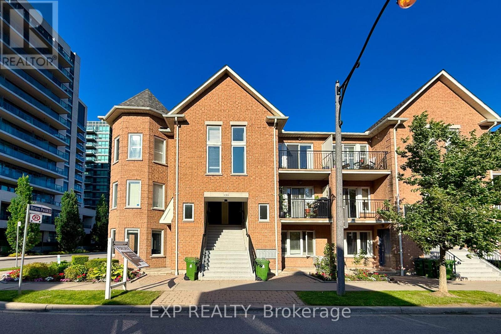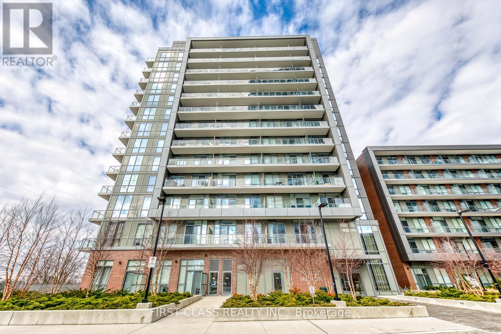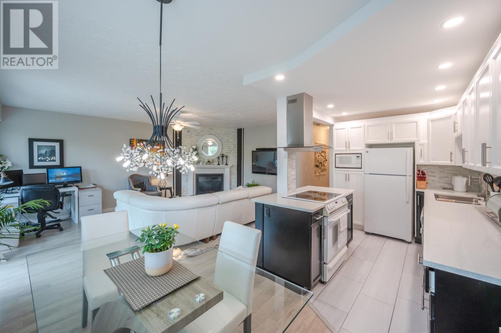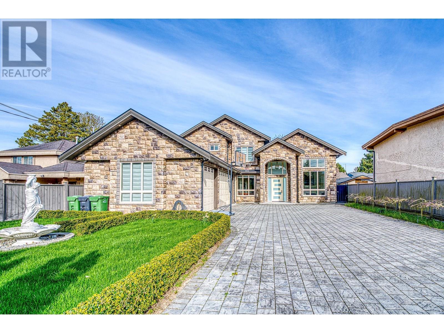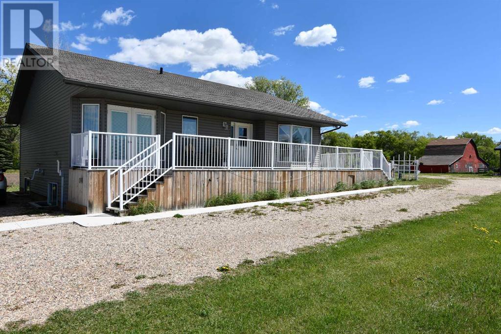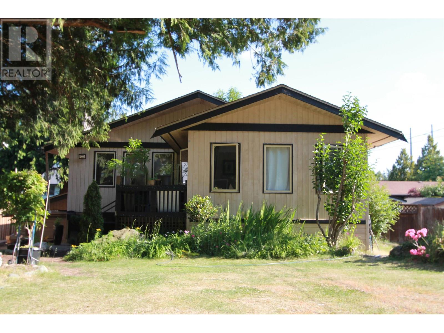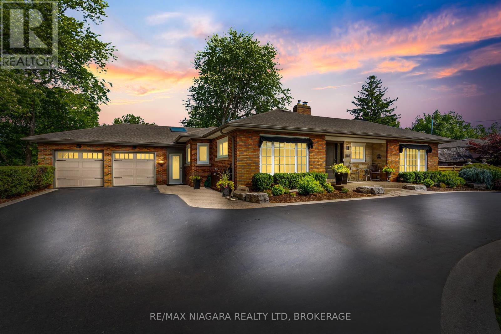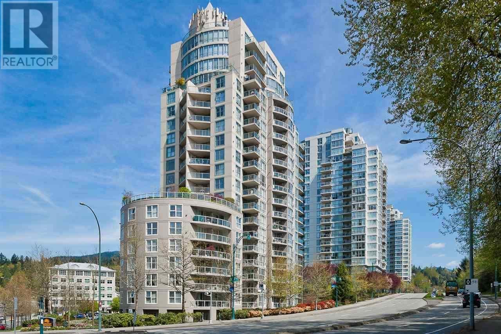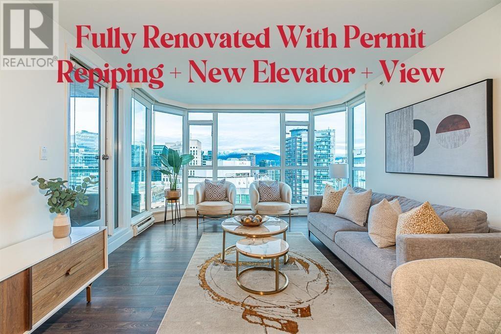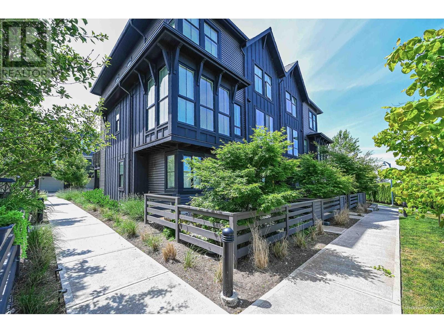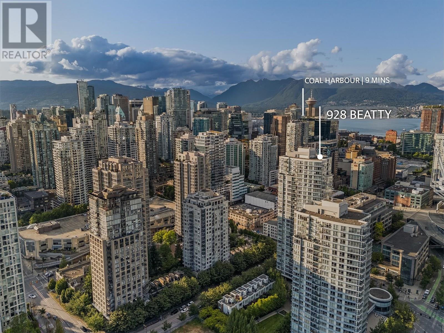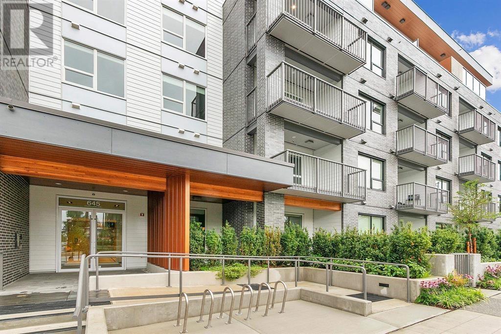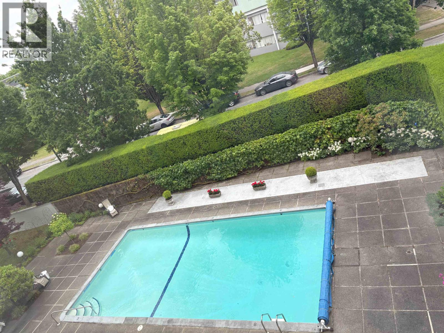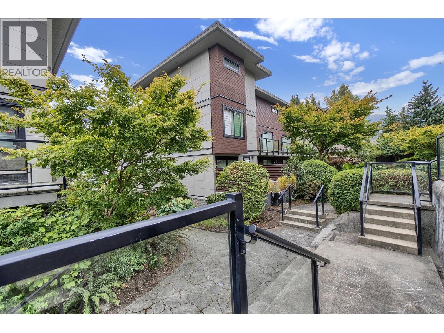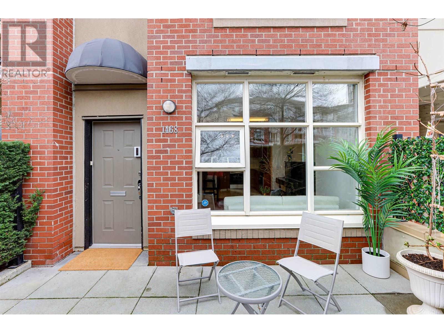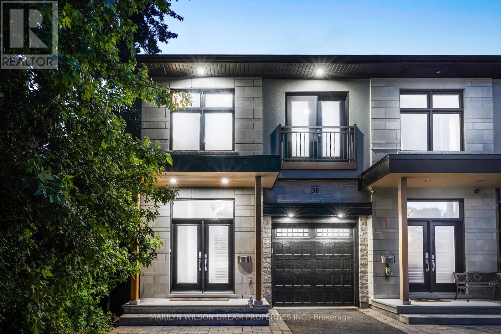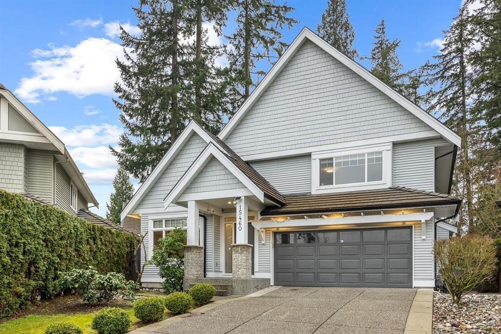9219 102 Avenue
Fort St. John, British Columbia
Fantastic layout in this 3 bedroom, 3 bathroom home with development opportunities for an additional bedroom, rec room and bathroom in the basement. Fully fenced yard, hardwood flooring on main, ceramic tile at entry and carpet upstairs. Back covered deck and porch area is great for kids with the 2pc bathroom right there. Only 12 years old. Includes washer, dryer, fridge, stove, built in dishwasher. (id:57557)
78 Sage Bluff Gate Nw
Calgary, Alberta
PRICE REDUICED. Beautiful 4-bedroom, 3.5 bathroom, semi-detached fully-finished home, perfect for families and entertaining. This house is very clean and well kept - see for yourself. The roofs of the house and the garage, as well as the eavestroughs were replaced just over two months ago. The main floor features a very nice open plan kitchen and dining area. Kitchen has quartz counter tops. The island includes an extended eating bar and a dining area that overlooks the backyard. From the front door enter to a nice open livingroom. The upper floor features a very nice-sized master bedroom with 4-piece bathroom and good size walk-in closet. The rest of the upper floor features 2 more good size bedrooms, another 3-piece bathroom, and upper floor laundry room. The fully finished basement is a great addition to this nice user-friendly house. The basement features another bedroom with separate 3-piece bathroom and rec room. Lots of additional storage space and utility rooms completes this great addition. Walk out to a nice deck to enjoy your summer barbeque. The very nice-sized double detached and insulated garage with space for a truck and small car and 220 volt power supply is also a great addition to this property. This very nice well-kept house is also very well priced, and the sellers had a professional appraisal done to confirm. Make sure you do not miss this phenomenal opportunity. (id:57557)
225 Chinook Gate Park Sw
Airdrie, Alberta
Stylish & Spacious Home in Chinook Gate – Prime Location & Incredible Value!!!! Discover this affordable gem in the heart of Chinook Gate—just two blocks from an amazing playground and within walking distance to the future school site! This beautifully maintained and fully developed 4 bedroom 3 1/2 bathroom duplex offers the comfort and space of a detached home, without the price tag.Step inside to a bright, open-concept main floor, flooded with natural light from large windows. The spacious front family room flows seamlessly into the gourmet kitchen, featuring ceiling-height white cabinets, upgraded stainless steel appliances (including a built-in microwave and slide-in range), a walk-in corner pantry, and an oversized island—perfect for prep or entertaining. The dining area easily accommodates a table for eight, while a tucked-away half bath offers convenience without compromising flow. The built in shelving/storage in the front entry closet will help keep things organized!Patio doors off the kitchen lead to a fully fenced backyard with a thoughtfully crafted deck, privacy wall, and stylish railings. The yard is beautifully landscaped with a path to the double detached, insulated garage—say goodbye to winter scraping!Upstairs, the generous primary suite offers a walk-in closet with built-ins shelving and a luxurious ensuite with dual sinks, a 5' shower, and separate toilet room. Two additional bedrooms (one with built in shelving in the closet), a full bathroom, a bonus room, and a convenient upstairs laundry complete the upper level.The separate side entrance opens to the fully finished basement—featuring a fourth bedroom, full bathroom, and a huge rec room ideal for a home gym, theatre, or office space.This inviting home is walking distance to schools (including the nearby high school), Chinook Winds Park, restaurants, shopping, and quick access to Hwy 2. You’ll love living in this vibrant, newer community. Don’t miss out—schedule your private showing to day! (id:57557)
914 Blakeborough Avenue Unit# 117
Keremeos, British Columbia
Central location in Keremeos up on the ""sunny bench"". No age restriction in K-Mountain MHP and pets are welcome with approval. Single wide home is freshly painted, and ready to move into. Carport, covered deck, 2 sheds and a great garden area compliment this 2 bedroom home with central air. Lots of parking, walk to schools, shopping, and right next to the Rec Centre, great value and easy to see anytime. (id:57557)
139 Green Street
Deseronto, Ontario
Set on a generous lot, this home offers a flexible setup thats perfect for extended families, first-time buyers, or anyone needing extra space. The main floor features a primary bedroom with an en suite and convenient main floor laundry. A separate entrance leads to a dog grooming business currently operating on-site ideal for those looking to work from home.The backyard features a two-storey garage built on an engineered floating pad with an 18-inch fibre-reinforced concrete slab. Hydro is available, with the lower level measuring 14' x 28' and the upper level 16' x 28'. A durable steel roof tops off this multi-use structure. (id:57557)
312 Schouten Road
Chase, British Columbia
100' of fantastic Little Shuswap waterfront. Come and enjoy the summer. All you need is your clothes and some food, the rest will all be there. The two bedroom, 1.5 bathroom home was built in 1985 with a large new kitchen and new roof in 2014 but you also get a bonus 4 bdrm cabin. The cabin is from the 60's but is a great place for family or friends. There is a heat pump for the house to take care of the heating and cooling. The lot offers a huge amount of parking. The garage has a nice workshop. There is lots of storage as well. You will be a few minutes away from the award winning Talking Rock golf course and the Quaaout Lodge. The current lease runs until Dec. 2029 ($10,388/yr) but don't be scared, the owner is willing to offer a buyback option if no new lease or extension is offered. This is the place to make memories. (id:57557)
253 Charles
Essex, Ontario
THIS STUNNING RAISED RANCH BONUS ROOM MODEL ""THE WESTMINSTER"" SIGNATURES HOMES WILL EXCEED YOUR EXPECTATIONS IN EVERY WAY! QUALITY BUILT STONE & STUCCO RAISED RANCH HOME OFFERING APPROX. 1850 SQ. FT. OF LIVING SPACE PLUS FULL UNFINISHED BASEMENT & 2 CAR ATTACHED GARAGE. FEATURING OPEN CONCEPT LIVING ROOM W/ GAS FIREPLACE, MODEM KITCHEN W/ GRANITE COUNTER TOPS, LARGE CENTER ISLAND & EATING AREA, WALK-IN PANTRY, MAIN FLOOR LAUNDRY, 3 BEDROOMS & 2 FULL BATHS (INCLUDING MASTER BONUS ROOM WITH 5 PIECE EN SUITE & WALK-IN CLOSET), HARDWOOD & CERAMIC FLOORING AND COVERED PATIO. LOADS OF EXTRAS, UPGRADES & MODERN FINISHES THRU-OUT. LOTS AVAILABLE IN THIS DEVELOPMENT ARE LOT 15-17, 28-31 PHOTOS NOT EXACTLY AS SHOWN FROM A PREVIOUS MODEL. FLOOR PLAN AVAILABLE UNDER DOCUMENTS OR BY REQUEST. (id:57557)
12210 Mclaughlin Road
Caledon, Ontario
Let us introduce you to this gorgeous end-unit townhome rare find in the heart of Caledon! Boasting close to 2,000 sq. ft. of beautifully designed living space, this home radiates warmth and natural sunlight throughout. Step inside to a welcoming main level featuring soaring 9-ft ceilings, a sun-drenched open layout, and a modern chefs kitchen complete with high-end cabinetry, marble countertops, sleek backsplash, stainless steel appliances, a full-size fridge, and a large center island perfect for casual dining or entertaining. The bright dining and family areas flow effortlessly for a connected lifestyle. Upstairs, you will find three generous bedrooms, including a tranquil primary retreat with its own ensuite and walk-in closet. The main-floor office offers the perfect workspace or study zone. Upgraded tile flooring, plush broadloom, and oversized windows throughout make the home feel both cozy and elegant. Bonus: This home comes with a double car garage and a long private driveway that fits 4 cars, ideal for families or guests. Located steps from Mayfield Rd, McLaughlin Rd, Hwy 410, top-rated schools, parks, and local amenities. This is a move-in-ready home that perfectly balances style, comfort, and functionality. An amazing opportunity for first-time buyers or smart investors alike! (id:57557)
5117 Beacon Way
Regina, Saskatchewan
Welcome to 5117 Beacon Way in the sought-after Harbour Landing community — a stylish, move-in-ready townhouse offering the perfect blend of comfort and convenience. Step inside to a bright, open-concept main floor featuring contemporary laminate flooring, a spacious living room with designer accents, and a modern kitchen equipped with stainless steel appliances, sleek cabinetry, a subway tile backsplash, and an oversized island ideal for casual dining or entertaining. A convenient two-piece bath completes the main level. Upstairs, you’ll find two generous primary bedrooms, each with its own pensuite, providing the ultimate setup for guests or roommates. The fully developed basement extends your living space with a versatile rec room perfect for a home office, games area, or media lounge. Enjoy summer evenings on the private deck , overlooking a fully fenced backyard that leads to a single detached garage with alley access. Additional highlights include central air conditioning, a high-efficiency furnace, and an HRV system for year-round comfort. Ideally located close to parks, walking paths, schools, shopping, and all of Harbour Landing’s amenities, with quick access to Lewvan Drive and the Ring Road for easy commuting. This charming home is ready for you to simply move in and enjoy! (id:57557)
12 Fred Lablanc Drive
Markham, Ontario
More than welcomed to Compare with what the Builder is selling *** Including All Appliances and AC** Best floor Plan*** Situated in Lush area of Grand Cornell park, McCowan Freemen Pond, Swan Pond and Reez Pond ***** Luxury Brand New Home in South Cornell Community in Markham. 4 Bedroom Detached Homes with gorgeous high end interior finishes and 2 Ensuites**** Minutes away from the Cornell Community Centre & Library, Markham Stouffville Hospital, both elementary schools and secondary schools and right off the Highway 407! **EXTRAS** 9 feet ceilings on all floors. Engineered Hardwood and Smooth Ceilings throughout. Quartz countertops in the kitchen. Led pot lights though out main floor***Separated entrance basement (id:57557)
#44 26106 Twp Road 532 A
Rural Parkland County, Alberta
Stunning Country Estate Walkout Bungalow by Binder Construction, very close to West Edmonton and Big Lake. This elegant 4-bedroom home is filled with natural light and showcases real mahogany floors and doors throughout. The open-concept kitchen with granite counters overlooks a grand great room with gas fireplace, perfect for entertaining. Enjoy formal meals in the dining room or step out onto the expansive 650 sq. ft. rubber deck with panoramic views of the park-like backyard. The spacious primary suite features a luxurious ensuite with jetted tub, separate shower, and walk-in closet. The fully finished walkout level includes in-floor heating, a large family room, a 4th bedroom with walk-in closet, steam shower bath, generous storage, and a covered patio. Extras include A/C, a newer roof, oversized heated double attached garage, and an oversized heated detached garage (28x26) with a massive driveway. School bus conveniently stops right in front. This home blends comfort & lasting quality. Virtual Staged (id:57557)
23 Current Drive
Richmond Hill, Ontario
Stunning 4-Bed, 3-Bath Home by Trinity Point Developments! Brand new, move-in-ready home featuring 4 spacious bedrooms with 2 ensuites. Open-concept layout with 10' ceilings on the main and 9' on the second floor. Hardwood flooring throughout main, laminate upstairs. Modern kitchen with central island, ideal for family living and entertaining. South-facing backyard provides ample natural light. Walk-up basement adds functionality. EV-ready double garage.Loaded with upgrades! Prime location minutes to Hwy 404, GO stations, Costco, Richmond Green Community Centre, and top-ranked public & private schools. Luxury, comfort, and convenience all in one! (id:57557)
301 - 395 Lakebreeze Drive
Clarington, Ontario
Exceptionally Rare Opportunity**Experience the ultimate in lakeside living with this 2-bedroom, 2-bath condo, the most desirable suite in an exclusive 3-story building in the picturesque Port of Newcastle. Offering breathtaking, unobstructed views of Lake Ontario from every angle. Wake up each morning to the gentle sound of waves and the sun rising over the water. Whether you're sipping coffee on the balcony or hosting friends for sunset drinks, the sweeping vistas of the lake and surrounding parkland create a backdrop that feels more like a retreat than a residence. Inside, this bright and airy 1,000 sq. ft. suite has been thoughtfully updated to complement its stunning natural surroundings. The open-concept kitchen features sleek quartz countertops, a convenient breakfast bar, new stainless steel appliances (2025), and new flooring throughout, making it both stylish and functional. The living and dining areas flow effortlessly together, filled with natural light and framed by captivating lake views. Both bedrooms offer peaceful privacy and stunning outlooks, including a serene primary suite with ensuite bathroom. Located in one of the area's most sought-after waterfront communities, ownership includes an exclusive Gold Membership to the Admirals Walk Clubhouse enjoy access to a fully equipped gym, oversized indoor pool, steam room, on-site restaurant, and a host of additional premium amenities and community events that elevate everyday living. Step outside to explore lakeside trails, parks, and beaches all just steps from your front door. Whether you're an outdoor enthusiast, a nature lover, or simply seeking a tranquil escape, this home offers the perfect blend of beauty, comfort, and community. This is a truly rare opportunity to own one of the most spectacular lakefront condos available. Suites of this caliber are seldom offered. Discover lakefront living at its absolute finest.**EXTRAS** Convenient in suite laundry with full size washer & dryer. (id:57557)
415008 Range Road 82
Rural Provost No. 52, Alberta
Public Remarks:This beautiful 113-acre hobby farm with TWO HOMES is available for sale on the outskirts of Amisk, Alberta, offering a serene and rural lifestyle. This property is situated right next to the quiet village of Amisk that is known for its tranquil atmosphere, making it an ideal location for those looking to escape the hustle and bustle of city life. The primary home is a modern 2007 bungalow with a fully finished 32X32 detached garage. The second home is an older character home and is currently occupied. Property is fully fenced with new four wire fence. Amisk provides easy walking access to the nearby school, store etc. For those interested in a hobby farm lifestyle, this property and the overall market in Amisk offer great opportunities for a peaceful and self-sustained living environment. (id:57557)
43 - 30 Dundalk Drive
Toronto, Ontario
Welcome to this Charming and Bright Corner End Unit with 3Bedrms+1 Condo Townhome in a Serene and High demand Location!!! This property suits for First time Home Buyers and Downsizers nestled in a Family Neighborhood. Installed Enclosure Porch, Modern Kitchen and Carpet Free home. Laundry Rm in the Basement can be converted to Kitchen. Conveniently Located near Kennedy Commons Plaza...Restaurants, Cafes, Grocery Stores & Etc. Steps to TTC, Close to Hwy 401, School, Place of Worship and Shopping Mall. Shows Very Well...MUST SEE!!! (id:57557)
1803 - 5180 Yonge Street
Toronto, Ontario
Stunning Fully Furnished(option to keep or remove the Furnitures), New One Bedroom+ Bath At Beacon Condo In Prime North York Location Great Layout ,Roller Shades Upgrade, Ceasar Stone Quartz Counter Tops & Closet Organizers** 24 Hr Concierge, Outdoor Terrace, Gym, Yoga Studio, Zen Spa Lounge, Dining Room & Gaming Lounge. Steps To Library, Theater, Loblaws, Mel Lastman Square, & Centre & Restaurants. Underground Direct Access To Ttc North York Centre Subway Station, None Canadian Tenants Welcome ;-) (id:57557)
301 - 120 Aerodrome Crescent
Toronto, Ontario
Welcome to your new home in the heart of Leaside! This beautifully renovated 3-bedroom, 2-bath townhouse offers above 1,400 SqFt of thoughtfully designed living space in one of Torontos most beloved family neighborhoods.Perched on the top floor and set on a quiet corner, this home enjoys wonderful natural light, fresh air, and complete privacy with no noise from neighboring units. Step inside to a bright, open-concept main level with soaring ceilings and a modern kitchena perfect space to gather with family or entertain friends.Upstairs, a stunning loft-style primary bedroom retreat overlooks the living area, providing a sense of openness while maintaining privacy. The smart split-bedroom layout allows families to enjoy togetherness while also having their own spaces to recharge.Throughout the home, custom California shutters add a warm, timeless touch while giving you easy control over natural light and privacy. Youll also appreciate tandem parking for two cars, a spacious locker for extra storage, and a new owner-owned water heater (no rental fees).Location truly matters here. Youre steps away from Costco, Farm Boy, Starbucks, local shops, parks, and top-rated schools, with easy access to transit and the upcoming Eglinton LRT. Children can walk safely to school, activities, and the nearby library, making everyday life easier for busy families.Leaside is a quiet, tight-knit community where neighbors greet each other and families stay for generations, drawn by its safe streets, excellent schools, and genuine community feel.This turnkey home is ready for you to move in, create new memories, and enjoy the comfort, warmth, and community that Leaside living offers. *unit is virtually staged** (id:57557)
421 - 117 Broadway Avenue
Toronto, Ontario
Brand-New 2BR 2 Bath Line 5 condo North tower. Be a part of the midtown exuberant crowd... steps to subway, LRT, and many great restaurants, schools and parks. It is 705 sq. ft of interior and 56 sq. ft of balcony. Enjoy Floor To Ceiling Window a Modern Open Concept Kitchen. State Of The Art Building Amenities Include 24-Hour Concierge, Fitness Facilities, Pet Spa, BBQ Area, And More! Extras: Inclusions: Fridge, Built-In Oven, Dishwasher, Microwave Hood Fan And Cooktop, Washer & Dryer (id:57557)
307 1029 View St
Victoria, British Columbia
ACCEPTED OFFER. Conditions due July 11. Location, location, location!!! With PARKING!!! Welcome to Jukebox! This modern downtown 1 bed, 1 bath condo on the 3rd floor of the contemporary steel and concrete building. Large window offers great city views and plenty of natural light. The high ceiling with exposed ducts and concrete walls gives this condo an industrial look; the hardwood floors throughout, quartz countertops, custom soft closing cabinetry plus stainless kitchen appliances, decadent bathroom with ceiling rain shower head, built-in wooden ceiling fan and heating/fresh air system maintain the condo's modern style. Frosted glass sliding doors maximize the space. In-suite laundry. Free access to an expansive fitness centre on the same floor. One underground secured parking and a bike locker. Within walking distance to shops, restaurants, groceries, and the Inner Harbour. Ideal for first time buyers, investors, or those looking to downsize. Balance of 2-5-10 New Home Warranty. Great tenant would like to stay. Month-to-month tenancy agreement; $1800 plus utilities. (id:57557)
801 - 36 Forest Manor Road
Toronto, Ontario
Fresh paint 1+1 with 1 bathroom, 589 sqft of living space plus 114 sqft balcony, 1 parking spot plus 1 locker. Den can be used as a second bedroom with sliding doors. 9' ceiling, open concept kitchen, floor to ceiling windows with natural sunlight. FreshCo is accessible via underground parking P3. Close to Fairview Mall, public transit & subway, Hwy 404/401/DVP, school and park. Amenities: gym, yoga studio, indoor swimming pool, party room, BBQ and ample visitor parking. 24-hour concierge and security included. (id:57557)
22 Abbott Street Unit# 104
Penticton, British Columbia
CORNER, GROUND condo with 2 bed, 2 FULL bath located in a SOUGHT-AFTER NEIGHBORHOOD. Location is key being walking distance to OKANAGAN LAKE, parks, beaches, public transit, downtown Penticton, restaurants, and amenities. The OPEN CONCEPT living/kitchen/dining area provides plenty of natural light throughout with a gas fireplace in the corner (gas is included in strata fees) that leads onto the spacious patio. Main bedroom has its own PRIVATE 4-piece ENSUITE with a SOAKER TUB. 2nd bedroom has a Murphy bed and across the hall is the 3-piece bathroom. Completing the unit it has its own IN-SUITE laundry, in-suite storage, a single underground SECURED parking stall, and storage locker. Upgrades include: updated bathrooms, flooring, paint, appliances, plumbing, light fixtures, and more. Furniture can be included. Long-term rentals are allowed-ideal for investors, planning for the future, or holding property. 55+, no pets. By appt only. Measurements approximate only - buyer to verify if important. (id:57557)
302 1355 Winter Street
White Rock, British Columbia
This beautifully renovated top-floor condo in the heart of White Rock offers ocean breezes, ultra-low maintenance fees, and an unbeatable location-just a short, level walk to shopping, transit, and minutes from the beach. The bright, move-in-ready interior features an updated eat-in kitchen with white quartz countertops, new backsplash, refreshed cabinetry, stainless steel double sink and faucet, plus newer stainless steel appliances & In-Suite LAUNDRY. The cozy living room boasts a modern feature wall with fireplace, while both full bathrooms are fully renovated with quartz counters, new sinks, faucets, toilets, lighting, and updated tub and shower. New high-grade soft carpet and vinyl plank flooring with double insulation provide comfort and quiet throughout. 1 Cat Allowed & 55+. (id:57557)
2027 27 Street Sw
Calgary, Alberta
Welcome to Your Dream Home in the Heart of Killarney. Tastefully appointed semi-detached 2 storey home complete with 9 ft ceilings, rich hardwood floors, wainscotting and an abundance of built-ins. Beautifully landscaped front yard sets a warm, welcoming tone, inviting you to picture your life unfolding here. As you enter, a bright home office complete with wainscotting and with a large front-facing window offers the perfect space for productivity and peace, surrounded by views of the lush garden. Continue through the main floor to find a stylish dining area and an open-concept kitchen complete with quartz countertops, custom built-in cabinetry, a gas range, wall oven, water filtration system and plenty of space for entertaining. Whether you're hosting friends or preparing weeknight dinners, this space was designed to bring people together. The kitchen flows seamlessly into the open concept living room, where custom built-in cabinetry frames a stunning gas fireplace clad in marble mosaic tile. A large west-facing window overlooks a tastefully landscaped backyard and west-facing deck. A convenient two-piece bathroom sits off of a mudroom that leads to your private backyard deck from the living room. The main floor has hardwood flooring throughout. Upstairs, you'll find two generous secondary bedrooms, both featuring built-in cabinetry and boardroom closet doors. The upper-level laundry room with soaking sink and plenty of counter top folding space adds everyday convenience, and a full bathroom serves the secondary bedrooms. Retreat to the spacious primary suite, where a large walk-in closet with custom built-ins and a spa-like ensuite await. Enjoy a relaxing soak in the deep soaker tub or step into the oversized shower, all warmed by luxurious in-floor heating. The professionally developed basement continues the high-end feel of the home, featuring quartz countertops, recessed lighting, and even more custom built-in cabinetry. A large family room is ready for movi e nights or big game days with roughed-in projector and sound system hookups with custom built-in cabinetry. Entertain effortlessly at the sleek wet bar with designer tile work. The basement also includes a full bathroom and an additional bedroom with custom built-in cabinetry perfect for growing families or guests. This home has 9 foot high ceilings throughout the main and upper floors and boardroom closet doors throughout the home. Enjoy cooling off with your Central Air Conditioning unit on a hot summer's day. This beautifully finished home blends luxury, functionality, and style in one of the most desirable locations in Killarney. Come experience it for yourself — you won’t want to leave. (id:57557)
6380 No. 1 Road
Richmond, British Columbia
Luxury Home in Prestigious Riverdale! Welcome to this exceptional 4105 sq.ft. custom-built residence located in the highly sought-after Riverdale neighborhood. Designed with both elegance and functionality in mind, this home offers a spacious open-concept layout with soaring ceilings in the foyer, living, and family rooms that create a grand and airy atmosphere.Gourmet Kitchen with premium appliances, custom cabinetry, oversized island, and separate wok kitchen.Luxurious master suite with private sauna, two balconies, and spa-inspired ensuite. Three-car garage plus ample additional parking.Walk to top-ranked Thomson Ele& Burnett Sec,Steps from golf courses, Thompson Community Centre, and shopping. A home that words and photos can't fully capture-see it to believe it! Open house July 12&13,Sat/Sun 2-4pm (id:57557)
415008 Range Road 82
Rural Provost No. 52, Alberta
This beautiful 113-acre hobby farm with TWO HOMES is available for sale on the outskirts of Amisk, Alberta, offering a serene and rural lifestyle. This property is situated right next to the quiet village of Amisk that is known for its tranquil atmosphere, making it an ideal location for those looking to escape the hustle and bustle of city life. The primary home is a modern 2007 bungalow with a fully finished 32X32 detached garage. The second home is an older character home and is currently vacant. Property is fully fenced with new four wire fence. Amisk provides easy walking access to the nearby school, store etc. For those interested in a hobby farm lifestyle, this property and the overall market in Amisk offer great opportunities for a peaceful and self-sustained living environment. New stock waterers ,heated green house with canning stove and seasonal running water, central A/C, huge garden spots.Directions:West side of Amisk (id:57557)
180 Lakeshore Drive
Kannata Valley, Saskatchewan
Welcome to 180 Lakeshore Drive in the beautiful lakeside community of Kannata Valley! This year-round lake house offers the best of both worlds—breathtaking lake views and your very own lake access. With over 1,100 sq ft of comfortable living space and a double attached heated garage, this property blends functionality, comfort, and lake life charm. Inside, you’ll find an open concept layout that’s perfect for entertaining. The kitchen is fully equipped with ample cabinetry and counter space, flowing seamlessly into a dining area that’s ideal for casual meals or gathering with family and friends. The cozy living room features a stunning natural gas fireplace and is filled with natural light. The spacious primary bedroom easily accommodates a king-sized bed, while the second bedroom and a 3-piece bathroom are just down the hall. Direct access from the heated garage adds everyday convenience, especially in the winter months. Step outside to your massive, private backyard oasis—complete with a beautiful deck and gazebo, perfect for BBQs, sunbathing, or relaxing under the stars. The low-maintenance front yard features another deck where you can take in views of Last Mountain Lake with your morning coffee. Lovingly maintained, this home is move-in ready for its next owners to enjoy lake living. Just a short drive to Lumsden and Regina, Kannata Valley offers a peaceful lifestyle with municipal water, a private beach, and a boat launch. Affordable, accessible, and absolutely charming—this is lake life done right! (id:57557)
4951 2 Avenue
Delta, British Columbia
Large and rectangular Pebble Hill 9,657 sq.ft building lot (75´ x 128´) with a livable 3 bedroom, 2 storey home. Excellent location just steps from prestigious English Bluff Road and close to Pebble Hill Elementary. The house offers over 2,600 sq.ft of living space with vaulted ceilings, wood windows, loads of natural light and a lower level with games room that can be a potential 4th bedroom. Private and sunny backyard with wood deck. RS4 Zoning. Ideal for living, investing or building your future dream home. Surrounded by some of the finest homes in the area. Located in a serene and desirable neighborhood, with close proximity to schools and public transit. Currently tenanted month-to month for $3000 plus utilities. (id:57557)
1202 - 550 North Service Road
Grimsby, Ontario
Welcome to Unit 1202 at 550 North Service Road where luxury living meets ultimate convenience. This bright and beautifully designed 1-bedroom condo is perched on the 12th floor, offering sweeping views of both the Niagara Escarpment and Lake Ontario from its oversized balconyyour own private oasis in the sky. The open-concept layout is filled with natural light, featuring modern finishes and a kitchen built for style and function.Located in the heart of Grimsby on the Lake, you're steps from waterfront trails, shops, restaurants, and just seconds from the QEWan ideal location for commuters. This unit comes with the RARE BONUS OF TWO OWNED UNDERGROUND PARKING SPOTS, making it as practical as it is stunning.Enjoy resort-style amenities including a full-time concierge, well-equipped fitness centre, and a rooftop zen garden perfect for unwinding with a view. Whether you're a professional, downsizer, or weekend escapee, this is elevated condo living with everything you need at your doorstep. (id:57557)
181 Lakeshore Road
St. Catharines, Ontario
Discover this timeless and elegant bungalow just minutes from the lakeside charm of Port Dalhousie and a 15-minute drive to historic Niagara-on-the-Lake. Set on a beautifully landscaped property, this home offers the perfect balance of privacy, comfort, and convenience. The impressive circular driveway fits up to 14 vehicles, ideal for entertaining family and friends. Step into a tranquil oasis with manicured gardens, custom stonework, and a thoughtfully designed pond and waterfall feature that add to the peaceful ambiance.Inside, you'll find grand principal rooms with oversized windows, a formal living room, a separate family room, and a sophisticated dining room illuminated by a show-stopping crystal chandelier. The layout offers both flow and flexibility for everyday living and entertaining.With four bedrooms (3+1), including a spacious primary suite with a spa-inspired ensuite, everyone has their own private retreat. The finished lower level, with its own separate entrance, offers excellent in-law suite potential and features a large great room, fourth bedroom, 3-piece bathroom, and home gym. Practical and luxurious, this home also boasts updated HVAC systems, a full water treatment system, modern lighting, rubberized garage flooring, security enhancements, and a new backyard deck. Low operating costs make this an affordable alternative to condo living without sacrificing space or style. This is a rare opportunity to own a landmark property in one of St. Catharines most desirable areas. (id:57557)
1004 200 Newport Drive
Port Moody, British Columbia
Location - check, shopping & dining at your doorstep - check, near skytrain - check, renovated - check, not one but 2 balconies - check, views - check, close to ocean & mountains - check, check! The Elgin in the heart of Newport Village, impeccable, well managed building with beautiful grounds & walking distance everywhere! Rare CORNER UNIT with large welcoming entry and bedrooms on opposite end for ultimate privacy. Renovated with vast open views, living room with cozy gas FP & dining room connected to one of the two balconies. Primary bedroom is a sanctuary in itself, with endless amount of closet space, ensuite bath and large covered balcony. Private corner surrounded by trees yet close to all conveniences, don´t let someone else buy it! 2 parking, 1 locker, gym, hot tub, workshop, lounge & caretaker. (id:57557)
2405 888 Hamilton Street
Vancouver, British Columbia
FULLY REDESIGNED & STYLISH 2 BED/2 BATH+ DEN luxury apartment in the heart of DOWNTOWN VANCOUVER with permit. This ELEGANT and FUNCTIONAL UNIT enjoys SWEEPING CITY SKYLINE VIEWS, a sensational designer kitchen, quartz countertops, custom cabinetry, s/s appliances, hardwood.Enjoy a spacious and inviting living space featuring spectacular city & BC Place views and an adjacent dining area, perfect for entertaining! Building was repiping,new elevators, renovation about hallway and lobby. Ideally LOCATED in CENTRAL DOWNTOWN, WALKING DISTANCE to YALETOWN, world-class restaurants, shopping, & transportation. Other features include: parking, storage room, live-in caretaker, second floor garden, three elevators, guest parking and use of the next door hotel's spa, pool & gym. (id:57557)
37 4726 Orca Way
Tsawwassen, British Columbia
Value Buyer Alert! Well-kept 2 bed + den, 3 bath townhome in a quiet, well-managed complex-ideal for first-time buyers, families, or retirees! Built by award-winning Mosaic Homes and cared for by the original owner. Enjoy modern finishes, high ceilings, and great amenities including an outdoor pool, gym, and clubhouse. Two parking spots included. Steps to BC Ferries and Tsawwassen Springs Golf-breathe in the fresh ocean air year-round! Eligible for First-Time Home Buyer Program - consult your REALTOR® or accountant for details. (id:57557)
2511 928 Beatty Street
Vancouver, British Columbia
Why rent when you can own a piece of our world-class city? 25th floor @ The Max I - your perfect 1st home or an investment offering ultimate Vancouver lifestyle! 616 sf, 1 Bdrm + Den + Flex room + Balcony + 1 Parking +2 Lockers+Water & City Views from any room! Ideally situated - mins to parks, BC Place, Downtown Core, False Creek, Beaches, Seawall, Marina, Skytrain. Enjoy culinary experiences at Yaletown eateries & shopping at nearby boutique shops. Multifunctional Den - perfect for formal dinning, office even a baby´s room. Flex space can serve as 2nd office, huge pantry or phenomenal walk- in closet, just let your imagination do the work. Freshly painted w/new gas cooktop & microwave, all you need to do is unpack! Perhaps the best managed building in Yaletown w/significant CRF, Concierge, Gym, Indoor pool & hot tub, Sauna & Steam Room, Billiard & Ping Pong table, Lounge & Meeting Room. (id:57557)
301 645 Como Lake Avenue
Coquitlam, British Columbia
Port & Mill: 1 bedroom and den over 575 square ft Facing North view , Includes Laminate flooring, Heat pump, air-conditioning (VRF system), gas range and integrated appliances, large deck, Large storage and 1 Large parking. Minutes away from Burquitlam Skytrain this is the ideal home for first time home buyer Dr investor. Full 2-5-10 Home Warranty (id:57557)
305 6076 Tisdall Street
Vancouver, British Columbia
"Mansion House" - Spacious, SW facing 1 bedroom suite boasts convenience, gorgeous outlook & real privacy. This functional floor plan has lots of natural light throughout. The living room and dining room have plenty of windows with a parklike view above the outdoor pool. Kitchen has some updating and plenty of cupboard space. Very generous sized bedroom fits a king size bed and lots of closet space. Enjoy relaxing on the balcony while taking in the scenery. Shared laundry, lounge, patio & outdoor pool. Central location; close to Tisdall Park and Vandusen Gardens. Walk to Oakridge - shopping, banking, restaurants - easy access to transit Canada Line Skytrain - YVR, Richmond & downtown, UBC, Langara. Parking & storage locker. Age restricted 19+ - No pets/rentals/smoking (id:57557)
15 2358 Western Avenue
North Vancouver, British Columbia
This 3-bedroom, 3-bathroom corner unit offers over 1,333 sq. ft. of elegant living with radiant in-floor heating, wide-plank flooring, a gourmet kitchen with high-end appliances, and smart home features throughout. It includes 1 underground parking stall with direct access to your unit and a storage locker. Ideally located on a quiet cul-de-sac, just steps from shops, parks, schools, and public transit. Move-in ready for August 1st. Viewings are by appointment with 48 hours´ notice. EV charging is available in the parkade at the user´s expense. NO TOUCHBASE - TEXT ONLY. (id:57557)
58 Huron Walk
Manitouwadge, Ontario
Excellent investment opportunity located in a high-traffic area downtown Manitouwadge. With retail space available and renal income, this is an attractive building. With parking at side and front of building and close proximity to the lake and park. Featuring a large open retail space ready for occupancy. Don't miss out, call today or visit www.century21superior.com for more info and pics. (id:57557)
1468 Cedar Cottage Mews
Vancouver, British Columbia
CONCRETE, END-UNIT 2 Bedroom & den & flex 3 level townhome with mountain-view balcony and a fenced patio/garden. 2 parkings, 1 locker. Bathroom and large walk-in closet on every floor. Save-On, library, banks, health clinics, daycare, King Crest park, cafes, and many dining options all within 2-5 minutes walk. 15-20 minute commute to Downtown, Metrotown, Richmond, and UBC. Strata is very well-managed with an onsite caretaker, large and well-equipped gym, rooftop courtyard & playground. This unit is on the quiet side of the complex, shielded from both King Edward and Kingsway, and stands on a concrete podium 2m above street level. (id:57557)
#12 11016 86 Av Nw
Edmonton, Alberta
DARE TO COMPARE this trendy & spacious, (1187 sqft) FURNISHED, 2 bedroom unit with U/G parking in the heart of the U of A. INVESTORS! Fantastic LOCATION, SIZE & LAYOUT! ONLY a 2-5 minute walk to campus, hospital, coffee shops, restaurants, grocery store, and great access to Edmonton river valley trails. This unit offers QUIET living space on 2 levels & includes a large open living/dining rm with wood burning fireplace, bright & spacious kitchen with all appliances (incl. freezer), a nook area that would make a great study area on the main as well as a 2nd sitting/study area on the lower level, 1 bath on each level & your own laundry room. This is a very special & unique home in an 8 unit Boutique complex. You will appreciate all the large windows that allows East, South & West SUNLIGHT into the unit throughout. There is also a lovely courtyard you walk through to access your home, guest parking & U/G heated parking. You won't find a better location & price for such a unique home in this area... Must see! (id:57557)
38 Sunnymede Avenue
Ottawa, Ontario
Welcome to one of Ottawa's most sought-after urban enclaves, Champlain Park, where modern design meets timeless community charm. This custom-built semi offers approximately 2,625 sq ft of beautifully finished living space across three levels, blending thoughtful architecture with family-forward functionality. Sunlight pours through oversized windows, accentuating the open-concept main floor with soaring ceilings, rich hardwood floors, and designer lighting that sparks creativity and warmth. The chefs kitchen is a showpiece, with quartz countertops, custom cabinetry, and an oversized island perfect for gathering. A sleek gas fireplace anchors the living area, and floating glass railings add a modern edge. Upstairs, the Primary Suite is your personal retreat, complete with a walk-in closet, double vanities, and a spa-inspired walk-in shower with dual rain heads and plenty of space to unwind. Two additional bedrooms and a stylish full bath complement the upper level. The finished lower level is ready for anything movie nights, home gym, guest suite with a full bathroom and ample storage to keep life organized. Out front, enjoy the friendly community vibe and green space of Champlain Park. Out back, relax in a peaceful, low-maintenance yard surrounded by lush greenery. Located within the catchment for Elmdale Public School, St. George School, and Nepean High School, and just steps to the LRT, river pathways, and Wellington Wests vibrant shops and cafes, this is turnkey city living with a soul. (id:57557)
526 Ponthieu Circle
Ottawa, Ontario
Welcome to 526 Ponthieu Circle, an exceptional 4-bedroom, 4-bathroom home on one of the largest pie-shaped lots available for a 42' model in the entire community. Located on a quiet family-friendly street, this beautifully upgraded home offers modern finishes, a spacious layout, and a fully finished basement. The main and second floors feature soaring 9-foot ceilings, smooth ceilings on the main level, and 8-foot interior doors, creating an open and airy feel throughout. The chefs kitchen is designed with upgraded granite countertops, premium soft-close cabinetry, and modern hardware, making it both functional and stylish. Hinged door handles and upgraded interior doors add a refined touch across the home. Upstairs, the bathrooms include extended shower tiles to the ceiling and granite countertops in both the main bath and the ensuite. The primary ensuite also includes a walk-in shower, while the second floor benefits from upgraded window sizes for enhanced natural light. The finished basement offers additional living space, including a full 3-piece bathroom, perfect for guests or family. The home is also equipped with a 200 AMP electrical panel and a rough-in for an electric vehicle charger in the garage. Practical upgrades include an insulated garage door and a smart garage door opener with battery backup. Exterior features include a PVC fence installed in 2021, eavestroughs from 2020, and professionally landscaped gardens with cedars and crushed white marble completed in spring 2024. A custom step to the mudroom adds everyday convenience. This home is covered under Tarion Warranty until August 2026. A true turnkey property combining comfort, space, and quality in a sought-after neighborhood. Book your private showing today. (id:57557)
4872 Calabogie Road
Greater Madawaska, Ontario
This bright and airy 3 bedroom, 1 bathroom bungalow sits on an oversized lot right in the heart of Calabogie. The lot includes the treed areas surrounding the property providing added privacy between neighbours. Within walking distance to everything you need! Enjoy a short stroll to the school, hardware store, some of the areas finest dining spots, the local brewery, and the scenic observation dock across from the popular Mad Paddle Shack. Step inside to find an updated interior filled with natural light, creating a welcoming, open feel throughout the home. The spacious lot offers plenty of room to relax, play, or garden, and don't be surprised if you catch a glimpse of local wildlife; deer and even moose have been known to visit the yard. Calabogie is a four-season destination with something for everyone whether it's a day at Barnet Park (featuring two sandy beaches and a boat launch), a round of golf, skiing at Calabogie Peaks, exploring ATV trails, or enjoying a night out at one of the local restaurants or breweries. The Calabogie Motorsports Park is just minutes away for racing enthusiasts, and adventure is never far with nearby hiking, fishing, and paddling. Don't miss your chance to be part of this vibrant and growing community ideal for families, retirees, or weekend adventurers alike! (id:57557)
180 Chakra Street
Ottawa, Ontario
Gorgeously maintained, nearly new 3-bed, 4-bath townhouse located in the heart of Barrhaven! Built in 2022, this stunning Monterey model (1,873 sq.ft. per builders plan) offers a stylish and functional layout with a 9-foot ceiling on the main floor, seamlessly connecting the dining, living, and kitchen areas. Tall windows and a large patio door fill the home with natural light, creating a bright and inviting living space.The main level and fully finished basement feature warm-toned wide plank flooring, delivering both modern appeal and low-maintenance living. Upstairs includes three generously sized bedrooms, with a spacious primary suite featuring a private ensuite, a full shared bath, and the convenience of second-floor laundry.The fully finished basement adds even more living space, with an oversized window, an additional full bathroom, and a versatile area perfect for a home office, media room, or play space. Located right beside Clarity Park and close to top-rated schools, public transit, Costco, Home Depot, Best Buy, a movie theatre, and just minutes from Highway 416, this home blends comfort with unbeatable convenience. No smoking. Pets limited. Deposit: $5,500. Flooring: hardwood on the main floor, luxury vinyl in the basement, carpet in the bedrooms. Please call the listing agent before booking the showing. The current tenant is willing to leave the furniture for a price, should there be any interest. (id:57557)
8709 Springfield Road
Malahide, Ontario
Tucked behind a picturesque Red Maple tree-lined drive, this sprawling 2,900 sq ft custom-built ranch sits on 6.7 acres of rolling landscape, offering the perfect blend of privacy and convenience just minutes from downtown Aylmer. Located in a sought-after school district, just minutes from Summers Corners Public School; ideal for growing families. Enter through the attached double garage into a warm and welcoming cherry wood kitchen featuring a central work island, and a spacious eat-in area ideal for casual family meals. Adjacent to the kitchen, a sunroom with large windows invites you to enjoy your morning coffee, a good book, or work-from-home days with views of nature all around. For more formal occasions, a separate dining room opens to a generous sunken living room, perfect for entertaining. The main foyer leads to a cozy sunken family room complete with a gas fireplace and patio doors that open to a covered concrete deck overlooking a backyard oasis. In the bedroom wing, you'll find a large five-piece bathroom, ample storage, and two generously sized bedrooms. The primary suite offers serene views of the wooded rear yard, with direct access to the deck with hot tub, a private ensuite, and a walk-in closet that could be easily converted back to a fourth bedroom if needed. This incredible property also includes a walk-out basement to a sunken in-ground pool area, a large sauna and spa room with bathroom, and breathtaking grounds featuring a canopy of mature trees, garden beds, and a large pond for year-round enjoyment fishing in summer, skating or hockey in winter. Additional highlights include: 30'x40' metal-clad storage barn - Trails through wooded areas - 45-year shingles installed in 2006. A truly one-of-a-kind property offering space, seclusion, and endless potential- your dream country estate awaits. Heating and cooling by Ground Source Geothermal. measurements per Iguide. Please see the drone You Tube video by clicking the link/click to explore/video. (id:57557)
4943 Chalmers Av
Swan Hills, Alberta
MOTIVATED SELLER!! Own Copperstone Manor with a 9.61% Cap Rate with excellent cashflows. This 24 suite apartment building was significantly renovated in 2019 with new luxury vinyl plank flooring throughout the suites; new paint; new bathrooms; new kitchen countertop and tile backsplash; new fire rated doors throughout, upgraded LED lighting, and too much to list. There is an excellent mix of 18 One Bedroom plus 6 Two Bedroom suites. 19 suites are fully furnished. Great for workers at oil field sites, forestry, and locals. Each suite is individually metered for electricity. Boiler was installed in 2010 and is well maintained. The 35 year rated roof shingles were installed in 2008. On-site caretaker and helper. Don't miss this opportunity to get a fantastic cashflowing property!! NO VTB OR ASSUMABLE MORTGAGE. See REALTOR's website for more details. (id:57557)
988 Amberdale Crescent
Kingston, Ontario
988 Amberdale is vacant and ready for new owners! Whether you are a first time home buyer or investor looking to make your mark, this is for you! Two-storey, 3 bedroom, 2 bathroom, pet-friendly townhouse condo with reasonable fees. Affordable and conveniently located, with 3 well-sized bedrooms and full bathroom upstairs, spacious and bright living room, kitchen, and dining room on the main floor. Walk out patio doors to the fully-fenced backyard, paired with a shed containing plenty of storage. The basement boasts a large, open recreation room and a huge bathroom with a jacuzzi tub. Don't miss the in-ground pool and basketball courts for your enjoyment! Book your private showing today! (id:57557)
873 Jasmine Street
Kingston, Ontario
Move in ready, this brick and stone exterior, corner lot home is ready for new owners! This 2010 custom-built east end home offers over 2,700 sq. ft. of beautifully finished, carpet-free living space and leaves nothing to be desired. Double garage, hardwood floors, ample storage throughout, and four spacious bedrooms - everything you could want! On the main floor you'll find the master bedroom and another well-sized room. Don't miss the master ensuite bathroom with a separate shower and bathtub. The heart of the home is the open-concept kitchen, dining, and family room featuring sleek granite countertops, a fireplace, and a built-in TV nook - perfect for entertaining or relaxing after a long day. At the front of the home, a sunlit living room offers the perfect spot to relax, read, or entertain. The fully finished basement features large windows and houses an enormous recreation room and 2 more spacious bedrooms, one with a cheater ensuite bathroom and large walk-in closet. Step outside to your beautifully landscaped property, with an interlocking brick pathway to the fully fenced backyard. The 3 season sunroom is the perfect place to enjoy your morning coffee! Other highlights include tankless hot water, central vacuum, main floor laundry, and much more! Just steps from École Maple Elementary School (French & English), St. Martha Catholic School, and Molly McGlynn Park! This home is situated in a prime location close to other east end amenities such as the Riverview Shopping Centre, CFB Kingston, the 3rd Crossing, and Highway 401. Welcome home! Book your private showing today! (id:57557)
15460 36a Avenue
Surrey, British Columbia
Welcome to Rosemary Heights! Nestled in a quiet cul-de-sac in a desirable neighbourhood, this beautifully upgraded home features 4 spacious bedrooms, including a luxurious master suite conveniently located on the main floor.The basement offers 2 additional bedrooms and a brand-new kitchen, presenting an excellent opportunity for a mortgage helper or extended family accommodations.Recent renovations include elegant granite countertops, rich hardwood flooring, fresh paint, and premium Samsung appliances, smart system, window blinds, 200-amp electrical system. South-facing private backyard complete with a large patio and a built-in BBQ stand. Don't miss out on this must-see property! (id:57557)







