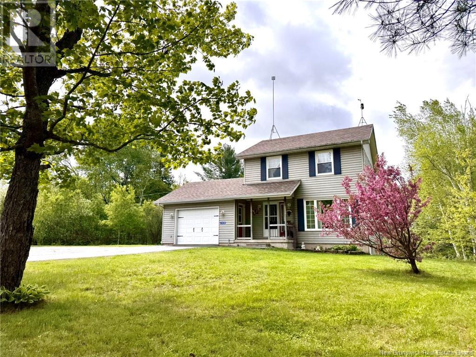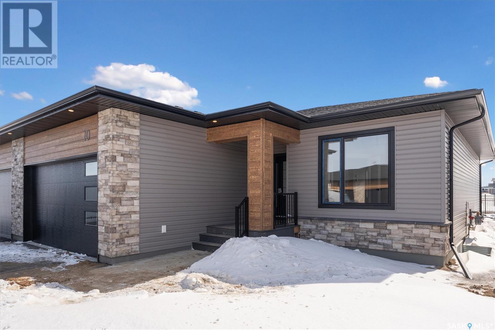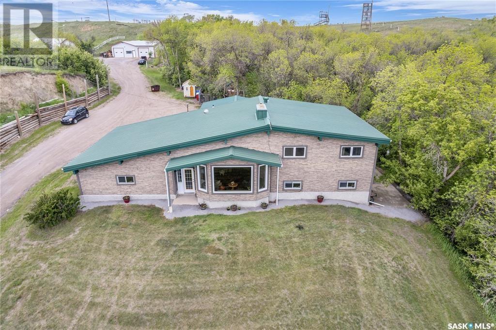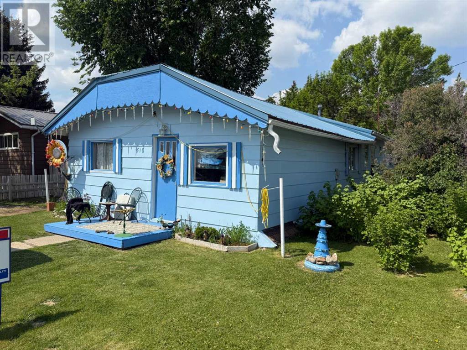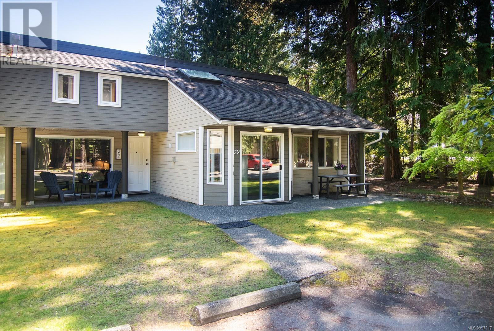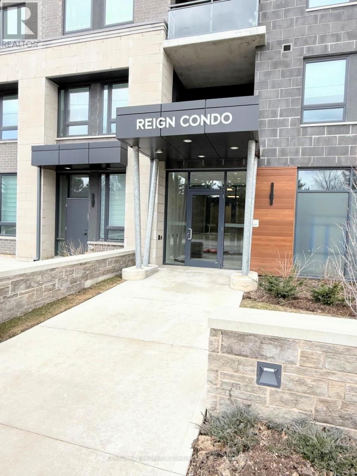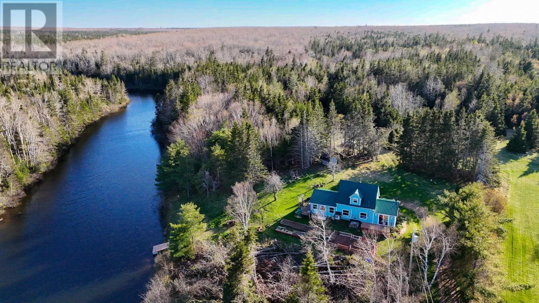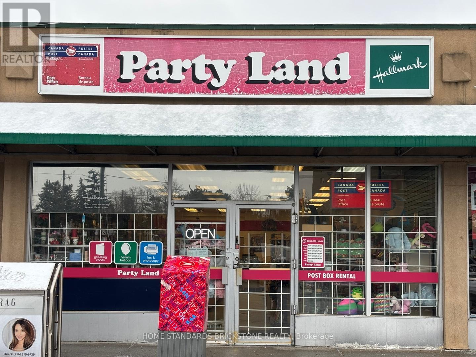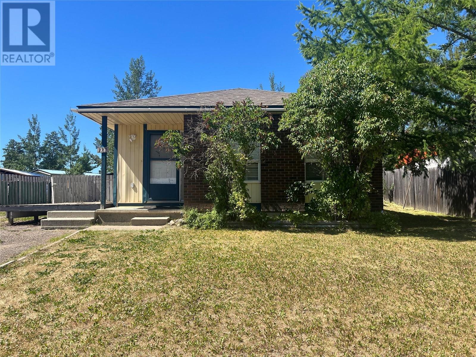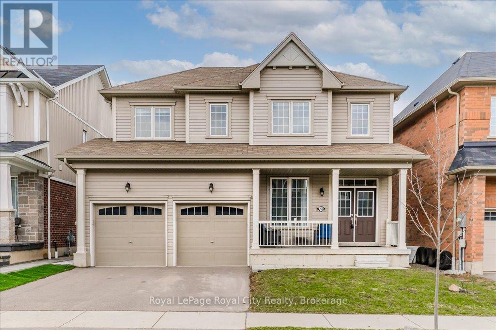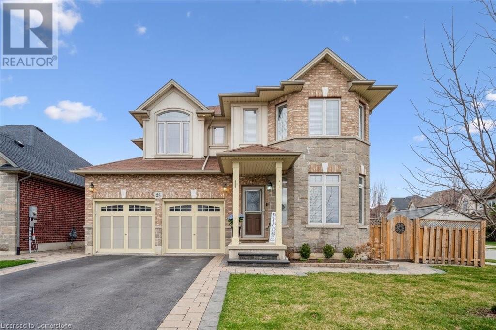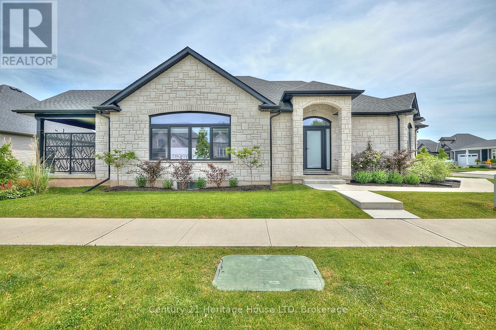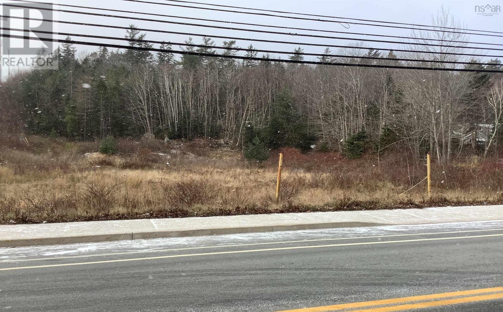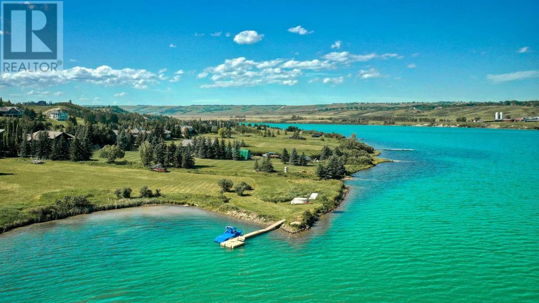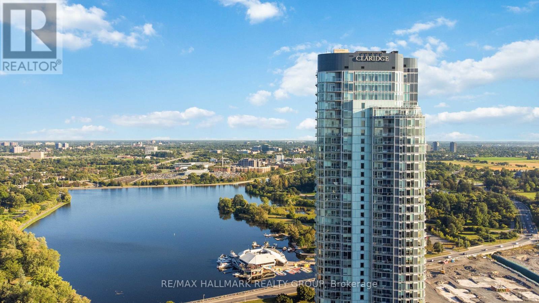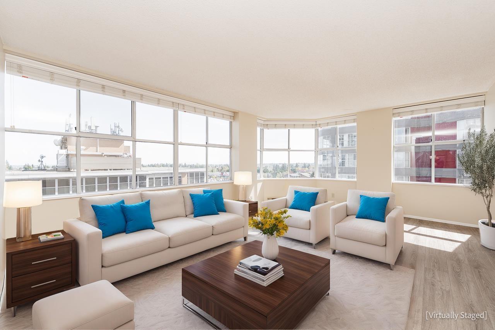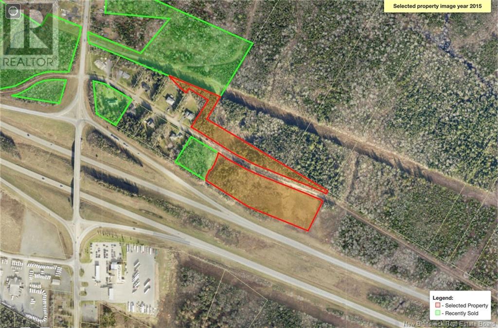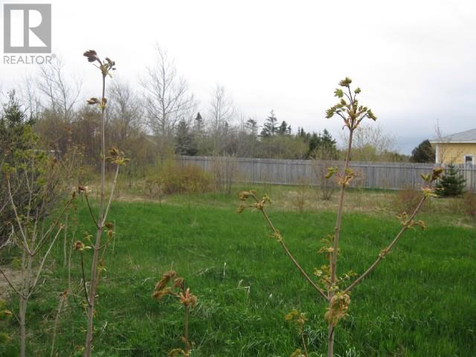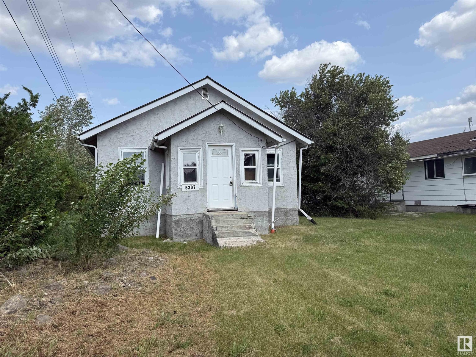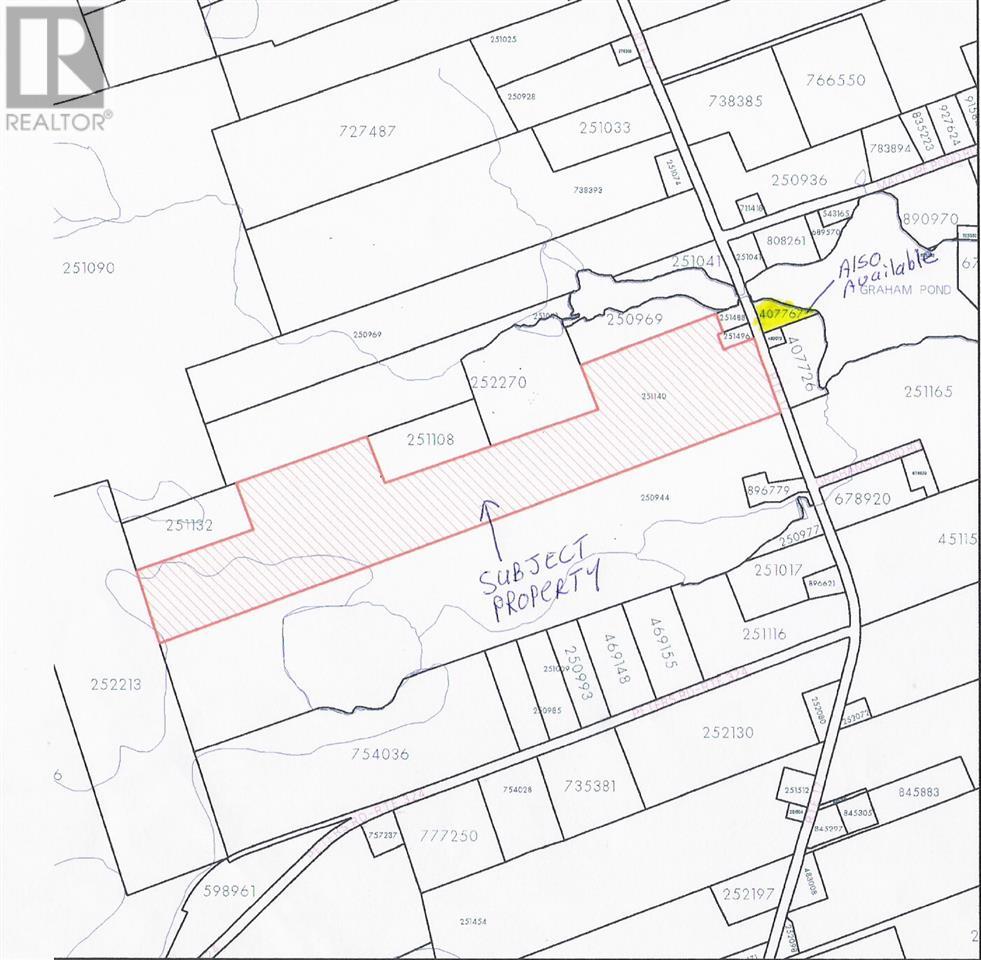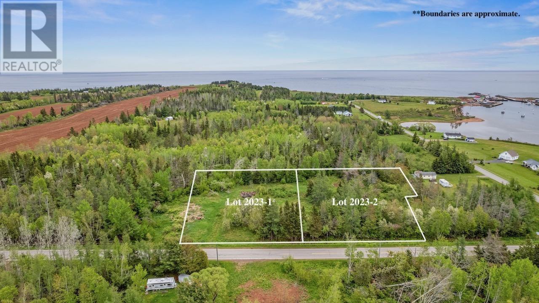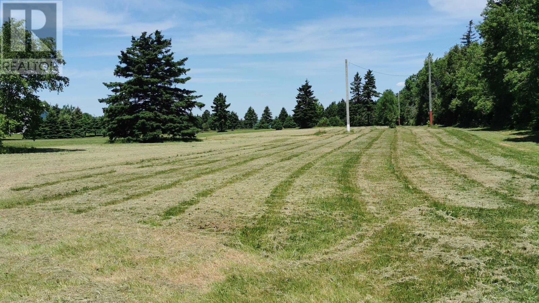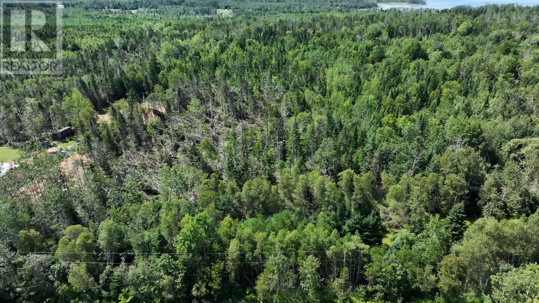Lot 15 Mollins Road
Colpitts Settlement, New Brunswick
Built your forever home on this 4 Acre treed Lot. HST NOT INCLUDED. Lot to be surveyed before closing at sellers expense (id:57557)
2430 Route 108
Renous, New Brunswick
This charming three-bedroom, one-and-a-half-bathroom home in Renous, New Brunswick, offers a peaceful country setting while keeping everyday essentials within easy reach. Whether you're raising a family or looking for the perfect place to retire, this well-maintained home is ready for you. A paved driveway leads to two garagesone attached for easy entry during the winter months, saving you from the elements, and a second detached garage offering extra storage or workspace. Step inside, and youll find an inviting home filled with warmth and character. The cozy kitchen, complete with an attached dining area, is the perfect space for your family traditionswhether its a lively game night or a Friday night pizza party. Convenient main floor laundry adds to the homes practicality, making daily chores a breeze. The private lot is a nature lovers dream, ideal for birdwatching, gardening, or simply unwinding in the fresh country air. Adding to its charm, a small creek runs along the back of the property, offering a peaceful backdrop and a perfect spot to relax, explore, and enjoy nature. Located just minutes from local amenities, including a gym facility, community center, skating rink, and a country store, youll have everything you need close by. Plus, the city is only a short drive away, giving you the best of both worlds. This is more than just a houseits a home ready to welcome new memories. Dont miss the opportunity to make it yours! (id:57557)
10 515 Delainey Road
Saskatoon, Saskatchewan
Welcome to 10-515 Delainey Road located at "Ari by North Ridge" in the growing community of Brighton! "Ari by North Ridge" is a bungalow style project with double attached garages located in a prime location just blocks from several amenities. This brand new 1285 sq ft fully developed home (KODA Model) includes several eye-catching upgrades all within a condominium setting. This customized floorplan is a must see to truly appreciate with some stand out main floor features including ceiling height kitchen cabinetry, gas range, tiled showers, main floor office w/ french doors, fireplace, and stacked laundry with ample shelving and storage. The craftsmanship is truly evident with some additional touches including high quality shelving in all closets, an upgraded trim package, multiple feature walls, vinyl plank flooring, quartz countertops, and upgrades to all lighting and plumbing! The basement has been fully completed and includes 2 additional bedrooms (large bright windows), a full 4-pce bath, and a gorgeous recreation room with fireplace and a wet bar ideal for entertaining. This home also includes a heat recovery ventilation system, triple pane windows, and high efficient furnace. The 24' deep garage is insulated, drywalled, and painted and is a welcoming site, allowing that extra space for your vehicles (Includes rough in for future heater). The rear south facing deck offers sunshine morning to night and backs green space and walking path (10'x19' composite deck w/ aluminum railing has a gas bbq outlet). Includes fridge, gas range, dishwasher, washer, dryer, and air conditioner. This project may be a perfect fit for you! GST/PST included in purchase price with any rebates to builder. Saskatchewan Home Warranty Premier Coverage. (id:57557)
4, 70420 Range Road 245 Road
Rural Greenview No. 16, Alberta
HUGE PRICE REDUCTION! Opportunity knocks! Looking for your own personal recreational getaway or the perfect spot to build your forever home? Located within minutes of Sturgeon Lake between Cosy Cove and The Narrows, this three plus acres parcel provides a lovely mixture of cleared grassed areas, large clusters of mature trees, and both flat and gently sloped areas. The new owner is sure to appreciate the added privacy from the environmental reserve that borders the property’s south boundary and the thick stand of trees along the east and north boundaries. Do not miss this opportunity to own your own piece of paradise, where you will be able to make memories for years to come as you host family and friends camp outs and more. Call your favorite Realtor to view this property and start setting up ‘home’ so you can start enjoying summer at the Lake! Please DO NOT drive on the land. (id:57557)
507 Percy Avenue
Greater Sudbury, Ontario
Money making 6plex building in the Centre of Sudbury. Gross Rent over $90K with Net Rent in excess of $72K. New Windows (2023), coin op, gas boiler (2020), 4-Large one bedroom units($1k), 1-4Bedroom($2k) and 1-3Bedroom($2k) units, parking in front and at the rear for over 7 vehicles. Always rented. One 1Bd unit below market rent ($780), typical rental $1k/mth to $2k/mth. Most units, kitchen and bathroom have been updated (2024). Vacant unfinished basement. Fully tenanted - 30 hours notice for viewings. (id:57557)
Lumsden Acreage With Outbuildings
Lumsden Rm No. 189, Saskatchewan
This home is all about location, location, location this is a 5 bedroom 4 bathroom home. The acreage provides the best of both worlds. you are minutes to the town of Lumsden, 25 minutes to the city of Regina and still you enjoy country living at its best. This home will provide you with spectacular views of the valley and tremendous opportunities. If you are looking for a multi family living or a mother in law suite look no further because this home can handle a large family or families and provide everyone with personal space with over 2600 sq. ft. of livable space and there are self contained suites in the barn that are presently being used as B&B. The main living space is bright and airy with a vaulted ceiling and scenic views of the valley. The kitchen has beautiful alder cabinets ,granite countertops and a walk in pantry. The upper area of the home is where you will find the primary bedroom with ensuite, main bathroom and 2 bedrooms. The walk out level provides a large family room and rec room as well as an office and den easily converted to bedrooms. The outbuildings are, a heated workshop, quonset and B&B barn. (id:57557)
575 Conklin Road Unit# 223
Brantford, Ontario
Step into elevated living with Unit 223 at The Ambrose Condos—Brantford’s newest luxury address in the thriving West Brant community. This 1-bedroom plus den suite on the 2nd floor is designed with comfort and modern style in mind. Enjoy rich wood flooring throughout the open-concept living area, a sleek kitchen featuring stainless steel appliances, quartz countertops, and contemporary lighting, plus a spacious balcony perfect for unwinding or entertaining. The primary bedroom features an attached ensuite with a glass-enclosed shower, while the main bath includes a deep soaker tub and ceramic tile accents. Complete with in-unit laundry, a storage locker, and a dedicated parking space, this unit delivers it all. The building’s upscale amenities include 24/7 concierge service, a state-of-the-art fitness centre, yoga and Pilates studio, rooftop terrace with BBQs, a movie theatre, stylish party room, and a business-friendly connectivity lounge with private booths. Plus, enjoy practical perks like pet-friendly facilities, secure bike storage and repair area, and electric vehicle charging stations. Just steps from trails, parks, shopping, dining, and transit, Unit 223 is your chance to live in one of Brantford’s most exciting new communities. (id:57557)
510 Dahlia Street
Rosemary, Alberta
Nestled in the peaceful and charming community of Rosemary, Alberta, this inviting 4-bedroom, 1-bathroom home offers a perfect blend of comfort and potential. Whether you're a first-time homebuyer or looking for a quiet retreat, this cozy layout provides ample room for family living. The well-maintained interior features bright, open spaces and a beautiful kitchen, while the large backyard offers plenty of space for outdoor activities, family gatherings and gardening. Located just a short drive from Brooks and surrounded by stunning natural beauty, this home and community presents an excellent opportunity to experience rural living without sacrificing convenience. Don't miss your chance to make this delightful property your own! (id:57557)
7028 Westholme Rd
Westholme, British Columbia
Nestled away at the end of Westholme Road, this rare offering is part of the original Bellfield Farm Estate granted to Colonel Elliot by Queen Victoria. Situated on ~30.5 acres w/fertile land in the ALR, the property is an idyllic landscape w/rolling hills + meadows, views of Mts Richards, Sicker and Prevost. Original barn still stands with its old growth cedar posts awaiting restoration or reclamation. Abundant water resources available: 2 creeks + 2 wells. The sprawling 3 bed + den, 4 bath 5,183 sf rancher w/lower level walk-out was custom built in 1994 w/attention to detail and finishing. Lower level w/radiant heat, set up for additional family accommodation, can easily be converted to a separate unit. Multiple patios and a resort-style sunroom for enjoying the natural surroundings. O/S garage w/workshop, plenty of covered storage for equipment, machinery, your boat/RV. Owned by the same family for generations, this pastoral paradise is now ready for a new generation of stewardship. (id:57557)
29 1135 Resort Dr
Parksville, British Columbia
Adorable Parksville Vacation Condo Near the Beach! Perfectly located in 'Ocean Trails Resort' on Parksville’s renowned Resort Row, this fully furnished 1508 sqft 3 Bed/2 Bath Vacation Condo offers the ultimate coastal retreat. This bright and airy condo boasts three large skylights and generous use of glass for a light-filled ambiance, a sizable Family Room, a large outdoor patio for alfresco relaxation, numerous recent upgrades, a full furniture package, and in-unit laundry facilities. You'll have access to exceptional amenities including a swimming pool, hot tub, sports courts, and a forested trail that leads directly to Rathtrevor Beach - one of Canada’s most renowned sandy beaches. There are numerous kid-friendly attractions nearby, and you are just minutes from downtown Parksville’s shops and services. It's the perfect holiday getaway home, and you can place it in the professionally-managed rental pool for income when you're not using it - the Condo is exempt from BC's short term rental regulations. Step into a bright open-concept Kitchen, Living, and Dining area—perfect for starting your day or unwinding after one. The Living Room boasts a vaulted ceiling and cozy gas fireplace for family gatherings. The skylighted Kitchen features a 5-piece appliance package, abundant cabinetry, a large island, and an extended breakfast bar. The Dining Nook offers a table for casual meals and access to a sizable partly-covered patio with a picnic table and gas BBQ—ideal for outdoor dining. One main-level Bedroom accesses the patio; the other has exterior access and a walk-in closet. Also on this level: a laundry closet with washer/dryer, a linen closet, and a 4-piece Bath. Upstairs is a bright Family Room with skylight, a 3-piece Bath, and a Primary Bedroom with another skylight, good closet space, and room for an extra single bed if desired. Ocean Trails Resort is located just steps from away Resort Row’s shops, mini-golf, and arcade. Visit our website for more info. (id:57557)
26 Anthonys Place
Bay Roberts, Newfoundland & Labrador
Welcome to 26 Anthony's Place, Bay Roberts. Centrally located in a family friendly cul de sac, this four-year-old bungalow offers a paved driveway, partially landscaped 51' x 176' x 175' x 116' (Approx) lot, full town service and the comfort and efficiency of a central heat pump system. The open concept main floor design has vinyl plank flooring throughout and is great for family get togethers and entertaining. It features a beautiful custom kitchen complete with large island, appliances and pantry, living room highlighted by a propane stove and spacious dining area with access to the back deck. The primary bedroom is a spacious, tranquil getaway offering a sitting nook, four - piece ensuite and walk - in closet. There are two spare bedrooms with the three - piece main bathroom conveniently located between the spares. Completing the main floor is a laundry room (washer/dryer incl) nicely located between the living area and 21' x 25' attached garage. Completing this property is a full undeveloped basement that can be made to suit any potential buyers needs or wants! (id:57557)
604 - 26 Lowes Road
Guelph, Ontario
This bright and beautifully maintained 2-bedroom, 2-bathroom condo perched on the top floor of one of Guelphs most sought-after buildings. Located in a family-friendly neighborhood, this rare unit boasts breathtaking scenic views, visible from every bedroom and the spacious living area, thanks to large, light-filled windows throughout. Step inside to discover a well-designed layout with an open-concept living and dining space, a modern kitchen, and generously sized bedrooms, including a primary suite with its own ensuite bathroom. The abundance of natural light and peaceful surroundings create a warm and welcoming atmosphere that truly feels like home. Situated at 26 Lowes Road, you'll enjoy quiet residential living with convenient access to schools, parks, shops, and transit options. Whether you're a small family, young professionals, or downsizers, this top-floor gem offers both comfort and convenience in one of Guelphs most desirable communities. (id:57557)
10107 & 10109 104 Avenue
Grande Prairie, Alberta
INVESTMENT OPPORTUNITY!! Turnkey 4-Plex located in the heart of Grande Prairie – a prime location close to shopping, schools, parks, and entertainment. This well-maintained building features four fully rented units, currently generating a combined monthly income of $6,000. Each tenant pays their own utilities, ensuring low operating costs and immediate cash flow from day one. Each unit offers a functional bi-level layout with the main floor hosting a bright living room with walk-out balcony, dining area, kitchen, and a 2-piece bathroom. The lower level includes 2 bedrooms, a full 4-piece bathroom, and in-unit laundry. This is an excellent opportunity to step into a strong income-producing property with solid tenants already in place. Act quickly—opportunities like this don’t last! (id:57557)
1115 Baltic Road
East Baltic, Prince Edward Island
1115 Baltic Road is an 1330 sq. ft. 1.5 storey waterfront home located on the banks of Dixon River. The 1.01 acre lot slopes gently to the water in the river, a perfect place for boating, kayaking and paddle boarding. The home features 2 bedrooms and 1 bathroom, along with a full concrete basement. The large lot has been surveyed and pinned and being surrounded by trees makes it a very private setting. Baltic is just a short drive away from world renowned white sandy beaches. This is a very unique property. Several recent updates have upgraded its appeal including a new roof and propane fireplace, as well as a 2022 renovation of the bathroom that looks amazing. In 2021 a new front door was installed, new flooring and the upstairs newly insulated and finished with beautiful pine siding. Significant upgrades were made in 2020, including updated electrical work and the installation of brand-new floor joists. The property also has a newer hot water tank and well pump and a new ultraviolet light. This location provides the ultimate union of tranquility and an opportunity to enjoy the great outdoors. Only minutes from the world renowned beaches at Basin Head this home is still only 10 minutes to Souris or 30 minutes to Montague. Enjoy the peacefulness of country living while remaining close to shopping, golfing, swimming, fishing and everything PEI has to offer. (id:57557)
42 Mervyn Avenue
Toronto, Ontario
FURNISHED RENTAL! This executive rental in Burnhamthorpe Gardens features a gourmet kitchen that caters to all your culinary needs. It boasts elegant granite countertops and top-of-the-line stainless steel appliances. The kitchen is fully equipped with all the essential cutlery, pots, pans, and accoutrements, ensuring you have everything you need for cooking and dining in style. This fully furnished home boasts four spacious bedrooms, each offering ample closet space. The primary bedroom is a luxurious retreat, featuring a walk-in closet and a lavish five-piece bathroom. Two of the bedrooms are adorned with impressive cathedral ceilings, adding an elegant touch to the living space. The basement is an entertainment haven. It features a media room with built-in shelves, perfect for housing your favorite books, movies, or decorative items. The recreation room is a lively space, complete with a pool table or ping pong, providing endless entertainment options for family and friends. Over 4800 sq ft(including basement) of living space! Beautifully built (2009), decorated and maintained. Great home for entertaining inside & out! Close To TTC, Go Station, shopping & schools. Easy access to downtown & airport. (id:57557)
666 Burnhamthorpe Road
Toronto, Ontario
It Is Wonderful Canada Post Outlet Here!!! Stable Business And Nice Customers. Very Clean And Neat .Well Organized And Very Profitable Business. 1,800sf, Net Income 5K~6K/mth, Canada Post And Professional Greeting Cards Retailer. Very Spacious To Keep Packages. Rent $6,302 (Basic 3,900, TMI & HST ), New lease starting 2025/7, This Outlet In The Same Place For 14 Years. (id:57557)
143 Halterwood Circle
Markham, Ontario
Gorgeous Monarch Detached Home Located In A High Demand Neighbourhood. Newly Renovated, $200K Renovation on Main & Second Floor: New Wood Flooring, Staircase, Kitchen Cabinets, Quartz Countertops, All Bathrooms, Pot Light, Smooth Ceiling, All Ensuite/Semi Bedrooms. New Appliances - SS Stove, SS Fridge & SS Range Hood. Direct Access to Garage. New Windows And New Water Tank (Owned). New Interlock Driveway - Park 4 Cars. New Fence. Professional Finished Basement w/ 1 Bedroom/Bath. Walking Distance To High Ranking Markville SS/Unionville P. S., Toogood Pond Park, Unionville Main Street, Markville Mall, GO Station, HWY 407/404, York U Campus, YMCA. House is like NEW! Show and Move In! **Virtual Tour Available** (id:57557)
2825 Richter Street Unit# 2
Kelowna, British Columbia
Beautiful, modern townhome in a prime location just minutes from the trendy neighborhood of South Pandosy. Offering 4 levels of living, including a spacious roof top patio, this is a fabulous home. On the main level enjoy an open concept floor plan with the living room, dining room and kitchen flowing seamlessly from one space to the next making it ideal for entertaining. Bright living room with large windows allowing for ample natural light. Gourmet kitchen with dark wood cabinetry and beautifully contrasting white countertops. A stainless-steel appliance package and a large center island complete the space. A deck off the kitchen provides the perfect outdoor living area with room for a BBQ, and patio furniture. This desirable floor plan offers 3 bedrooms all on the second level including a primary suite with en suite and walk in closet. Journey up to the 3rd level to discover a generous-sized roof top patio with Kelowna views in all directions. The basement features a fourth bedroom and a rec room. Walking distance to shopping, Raymer Elementary, boutiques, restaurants and Okanagan Lake. This home aditionally offers a spacious single detached garage as well, just steps from the home. (id:57557)
364 Main Street
Burin, Newfoundland & Labrador
Beautiful Waterfront Home for Sale! **Experience serene waterfront living in this stunning split-entry home!** Designed for comfort and style, this property is perfect for families and those who appreciate picturesque views and modern amenities. **Property Highlights:** - **Modern Kitchen:** Step into a beautifully updated kitchen featuring sleek black stainless steel appliances and a spacious raised bar, ideal for casual meals or entertaining guests. - **Main Floor Living:** This home boasts three bright bedrooms on the main level, filled with natural light. The main bath includes a convenient tub and shower combo, creating a perfect space for relaxation. - **Open Concept Design:** Enjoy a fluid layout that seamlessly connects the living, dining, and kitchen areas, making it perfect for gatherings and everyday living. - **Outdoor Oasis:** The expansive deck provides a front-row seat to stunning water views, making it a wonderful spot for morning coffee or evening relaxation while soaking in the surroundings. - **Versatile Basement:** The fully finished basement features an additional bedroom, a large family room that’s perfect for entertainment, and a full bath with a shower. Plus, you’ll find a spacious laundry room for added convenience. - **Additional Amenities:** This home includes an attached garage discreetly located at the rear, a practical shed for extra storage, and a partially fenced yard, perfect for pets or play. **Location:** Nestled in a desirable area, this waterfront property offers tranquility and beauty while still being close to local amenities, parks, and recreational activities along with hospital and schools. **Don’t miss out on this incredible opportunity to live by the water!** (id:57557)
2210 Louie Drive Unit# 14
West Kelowna, British Columbia
Welcome to GRANDVIEW TERRACE, a highly sought after, no age restriction, community that is close to golf, restaurants, shopping, transit and more. Enjoy one level living and don't wait on this renovated and well cared for home in central West Kelowna that is perfect for first time home buyers and empty nesters alike. This home maximizes space with a great open kitchen with eating area, 2 big bedrooms and a spacious living room that easily transitions to the park like backyard so you can enjoy relaxing on your extended patio, with hot tub hookup, and tinkering in the garden. See feature sheet for all recent upgrades that includes pex plumbing (No Poly B), gas fireplace, AC, HWT, roof, bathrooms, flooring, appliances, paint, lighting. Lease is prepaid, low Strata Fees that includes landscaping, irrigation and snow removal, plus there is no GST, PTT, Spec tax & no foreign buyers' tax! Location really can't be beat: close to transit, amenities, shopping, restaurants, coffee houses & the 2 Eagles Golf Course and Driving Range as well as easy walks to Walmart, Superstore, Starbucks, London Drugs & multiple restaurants and medical services. Parking includes one covered spot plus a second spot. There is also plenty of visitor parking available. RV parking lot in the complex on an application basis. Rentals allowed with restrictions. A maximum of 2 pets, neither of which is to exceed 25 pounds, shall be allowed to reside per unit. (id:57557)
8820 Oxford Road
Vernon, British Columbia
Views, views, views! Welcome to your serene escape! This breathtaking property offers unparalleled lake views and presents a perfect blend of luxury, comfort, and nature. Nestled in a tranquil neighbourhood, this home is ideal for those seeking a peaceful lifestyle while still enjoying easy access to local amenities. Step outside to your expansive deck/patio, where you can unwind with a morning coffee or host summer barbecues overlooking the pristine water. The master suite is a true oasis, complete with stunning lake views, a walk-in closet, and a spa-like en-suite bath. Additional bedrooms are spacious and inviting, perfect for family or guests. The open-concept living and dining area is perfect for entertaining, with ample space for family gatherings or cozy nights in. The elegant fireplace adds warmth and charm to the atmosphere. Don’t miss this opportunity to own a slice of paradise in this modern masterpiece with captivating lake views! Schedule your private tour today and experience the beauty of lakeside living for yourself in a brand new home! Contact us for more details! (id:57557)
132 Spruce Avenue
Tumbler Ridge, British Columbia
Welcome to this charming home located in the heart of the community, just a short walk away from schools and the downtown core. This property boasts a spacious two car garage, perfect for storing vehicles or outdoor equipment and toys. The big backyard offers plenty of space for outdoor activities and entertaining guests. Inside, you'll find a bright and open concept main living area, ideal for hosting gatherings with family and friends. Don't miss out on this fantastic opportunity to own a home in this desirable location! (id:57557)
1175 Rose Hill Road Unit# 6
Kamloops, British Columbia
Fabulous North Thompson views from this beautifully decorated home in Hidden Valley Mobile Home Park. 2 bedrooms and 1 bath with gorgeous new vinyl planking flooring and freshly painted. Open floor plan with large kitchen and dining area plus living room with lots of light. Additional updates are windows, furnace, central air and large shed. Enclosed deck and nicely landscaped fenced yard with lots of privacy and shed that could be a workshop or storage. A great place to call home, close to shopping, restaurants, pubs and other amenities. Pets allowed with park approval. Park will not sign site lease. (id:57557)
55 Tom Brown Drive Unit# 29
Paris, Ontario
Brand New stunning 3-Story Townhouse featuring 4 Bedrooms and 2.5 Bathrooms. This home showcase contemporary finishes including large windows, stylish vinyl plank flooring, and pot lights, modern kitchen with contemporary backsplash and quartz countertops. Large 4th Bedroom/den that can be used in a variety of different ways. Known as the prettiest town in Canada, this home is just a short drive from downtown Paris, the Grant River, scenic trails, parks, restaurants, grocery stores, and all essentials amenities. Enjoy the perfect blend of comfort and convenience in one of Ontario's mist desirable communities. (id:57557)
545 Roanoke Avenue
Kelowna, British Columbia
Centrally located by Knox Mountain, the lovely waterfront of Okanagan Lake and walking distance to all that downtown Kelowna has to offer, this MF1 zoned property has 2 beds, 1 bath and a detached garage on a 0.11 acre lot. This excellent investment opportunity has infill redevelopment potential, is an easy investment hold or a lovely location for you to call home and is move-in ready today. Complete with a new roof, furnace and A/C (2 years), recently upgraded appliances and kitchen, and a bright open-concept layout, endless potential exists here and requires a viewing to understand the true value of this lovely property. (id:57557)
84 Andrews Drive W
Mapleton, Ontario
Beautiful landscaping, a 2-car garage, and a newer concrete driveway and front steps welcome you to this quality built brick bungalow in the quaint town of Drayton. Offering an inviting open concept layout with high ceilings, this home is designed for both style and practicality. The spacious living room features tray ceilings and a focal gas fireplace, both adding a touch of elegance, while the large windows with California shutters fill the space with natural light. The bright kitchen showcases crisp white cabinetry, a functional two-tier island for additional prep and seating space, and a seamless flow into the dining area. From here, step out onto the deck with a pergola and enjoy the fully fenced backyard- complete with a charming chicken coop! The main level offers three generous bedrooms, including a primary retreat with a walk-in closet and a private 4 piece ensuite. A practical 4 piece main bathroom and convenient main floor laundry add to the homes functionality. The finished basement extends the living space with a cozy family room, a versatile recreation room/playroom, and a dedicated space for an office or home gym. A fourth bedroom and a full bathroom with a jetted tub and separate shower make this level ideal for guests or extended family. With its thoughtful design, great outdoor space, and ample living areas, this exceptional home is the perfect place to settle in and enjoy the best of small-town living. (id:57557)
420 390 Route
Rowena, New Brunswick
Experience the peace and beauty of waterfront living in this warm & welcoming log home on the scenic Tobique Head Pond. Full of rustic character and modern comforts, this 4-bedrm + Den, 3-bathroom home offers the perfect blend of cozy & spacious design. Step inside to an inviting open-concept layout with beautiful wood and ceramic floors. Stay comfortable year-round with 3 efficient heat pumps and 2 pellet stoves, plus a third pellet stove in the garage for added warmth during the colder months. The fully finished walk-out basement provides additional space with 2 bedrooms, a full bath, an office, and a large family room. Newly paved extra-large driveway, a fully insulated 28x28 two-car and 3 door garage w/loft, a 15x22 insulated storage shed, and even a chicken coop for your feathered friends. Relax in the hammock on the expansive screened in upper deck while soaking in sweeping views of the river. Lower deck offers more entertaining space, stone walkway to mid level fire pit, few steps more, your on your own private dock. Evenings can be enjoyed sitting by the fire with friends & family. The home is constructed with energy-efficient ICF. Located on one of New Brunswicks beloved waterways, the Tobique River is a haven for boating, kayaking, fishing, and home to the famous Fiddlers on the Tobique river run. This property is the perfect riverside escape. Dont miss your chance to own this slice of paradisebook your private showing today. (id:57557)
262 Dolman Street
Woolwich, Ontario
This exceptional family home is nestled in a highly sought-after, newer subdivision where timeless design meets everyday functionality. With lush greenspace, a pond, and the Grand River as its backdrop, this residence offers the serenity of nature with the convenience of nearby schools, parks, and scenic walking trails. A welcoming covered front porch sets the stage for what awaits inside- a home that is both spacious and bright, thoughtfully designed with family living in mind. The main level unfolds with a graceful flow, beginning with a formal living room that features hardwood flooring, a gas fireplace, and expansive windows that frame breathtaking views of the natural landscape beyond. The heart of the home is the stunning kitchen, where crisp white cabinetry, modern appliances, and a central island with a breakfast bar create a space that is as beautiful as it is functional. Adjacent to the kitchen, a versatile office nook adds convenience- ideal as a home workspace, additional pantry area, or even a charming coffee bar. The open kitchen and dining arrangement creates a space that is perfect for both casual family meals and entertaining. Sliders lead to a great-sized upper deck, where you can enjoy your morning coffee or evening sunsets with uninterrupted views of the greenspace. A stylish powder room and a practical mudroom with interior access to the double garage complete the main floor. The 2nd level offers 4 spacious bedrooms, including a luxurious primary suite with a large walk-in closet and a 4pc ensuite boasting a soaker tub and separate glass-enclosed shower. A 4pc bathroom and upper-level laundry room add ease to the everyday routine. The unspoiled walk-out basement presents endless possibilities, whether you envision a custom recreation space, additional bedrooms, or a private in-law suite. Offering the perfect blend of elegance, comfort, and thoughtful design, this home is a true gem! (id:57557)
28 Greti Drive
Hamilton, Ontario
Positioned on a premium corner lot, this 2 storey home is equipped with a separate entrance for today's multi-generational family in this highly sought after neighborhood! The impressive 4+1 bedroom, 3.5-bathroom home masterfully combines beautiful design with practical functionality. The welcoming main floor shows rich hardwood throughout. The bright living room offers a versatile space perfect for formal gatherings or a productive home office. Adjacent, find the elegant dining room showcasing a striking coffered ceiling. The home flows naturally to the inviting family room featuring a gas fireplace, connected to a gourmet kitchen that will inspire your culinary creativity. Enjoy stainless-steel appliances, a gas range, convenient walk-in pantry, tiled floor, and a comfortable eat-in area for casual dining. For added convenience, inside access to the garage from a charming mudroom with built in bench and storage above. Upstairs, discover four spacious bedrooms with beautiful hardwood flooring, a practical second-floor laundry room, a 4-piece main bath, and spacious primary retreat with double entry doors complete with generous walk-in closet and spa-inspired ensuite featuring both soaker tub and separate shower. The generous sized rear yard features a composite deck, hot tub, added storage shed and gas hook-up for a gas BBQ. The fully finished lower level features 1114 sq ft of additional living space with its own separate side entrance with phantom screen, and is complete with a bright recreation room, stylish modern additional eat-in kitchen, and full 4-piece bathroom. In addition, step outside to a separately fence yard area for private use. Perfect for larger households requiring extended living arrangements or growing families, this exceptional property delivers elegance, comfort and versatility in one impressive package. (id:57557)
4242 Village Creek Drive
Fort Erie, Ontario
Modern elegance awaits you in this stunning bungalow offering over 2,400 sq ft of finished living space! Welcome home to 4242 Village Creek Drive in the heart of Stevensville. Completed in 2023 by the renowned Park Lane Home Builders (TARION Registered Builder with 5 years transferable warranty remaining), this exquisite 3+2 bedroom, 3 bathroom bungalow is the epitome of elegance, quality and modern luxury! Step inside this sprawling bungalow with a fully finished basement to discover a spacious, open concept layout, accentuated by 9-foot ceilings that create an open, airy ambiance throughout. The heart of this home is its gourmet kitchen, featuring a magnificent 10-foot island with quartz countertops, perfect for both casual family meals and lavish entertaining. Covered porch off the kitchen adds a delightful space to enjoy outdoor seating. The attention to detail is evident in every corner, from the European tilt and turn doors and windows to the engineered hardwood floors and the cozy gas fireplace adorned with stone and a stylish Douglas fir mantle. Primary bedroom offers spa inspired ensuite with upgraded toilet and walk in closet. The fully finished basement adds a wealth of versatile living space, ideal for a home office, theater, gym, or additional guest accommodations. Outside, the property boasts a meticulously manicured landscaped yard, providing a serene backdrop for outdoor activities and relaxation. Double car garage with concrete drive, ensures ample space for vehicles and storage. Located in a highly desirable neighbourhood, this home offers convenient access to the QEW, schools, shopping, amenities such as restaurants, banks, pharmacy, and recreational trails. Don't miss the opportunity to own this stunning bungalow that perfectly blends contemporary design with timeless elegance. All appliances and some furnishings may be included in the sale. Schedule your viewing today and experience the unparalleled style and elegance of this exceptional home! (id:57557)
547 Herring Cove Road
Spryfield, Nova Scotia
This property contains 5.54 Acres. This property has 2 zonings with C-2 Commercial and R-1. There is Road frontage of 90 feet built as a right. The adjacent lot- Civic 545 is also for sale with 5.5 Acres. (id:57557)
71 Emerald Bay Drive
Rural Rocky View County, Alberta
Here’s your chance to own over TWO ACRES in the highly sought-after Emerald Bay area, with exclusive boat access to the reservoir. This is one of the last remaining VACANT LOTS in the region, offering an incredible opportunity to build your DREAM HOME with breathtaking views that are truly one of a kind. With a private boat launch at your fingertips, this lot stands out as one of the most unique in all of Alberta. It’s ready for development, with water and sewage co-op connections already in place, plus all the essential utilities available. The sweeping views of the river and valley create a sense of privacy and seclusion, yet you’re only 20-30 minutes from downtown. Whether you're teeing off at Springbank Links Golf Course, enjoying a day on the water with family and friends, or grabbing a bite downtown, this location offers the perfect balance of convenience and lifestyle. Imagine summers filled with wake surfing and water skiing after work, ice fishing in the winter, or simply unwinding in this peaceful and beautiful community. Come take a look at this incredible spot and picture the endless possibilities waiting for you! (id:57557)
6443 Martin Street
Mississippi Mills, Ontario
A one of a kind rolling laneway guides you to your completely private WATERFRONT farm with approx 88 acres including approx 53 acres tillable. a. A beautifully maintained 3 bedroom 2 bathroom bungalow. A large welcoming foyer leads you to your sun filled kitchen loaded with solid maple kitchen cupboards + a center island. The kitchen is open to a spacious dining room + a living room with a wood burning fireplace. Three well sized bedrooms + a full bathroom. Off of the foyer you have a mudroom/ laundry area, a powder room and inside access to a generous double garage. The lower level features a family room + a den/guest bedroom + an office + loads of storage. You will love both the sunrise from the front deck and the sun set form the back deck!! The outbuildings include a heated workshop with power+ two huge machine sheds + the former dairy barn with a milk house + a calf barn + heifer barn +++ A beautifully maintained property with a gorgeous rolling waterfront setting, a special unique property!! Loaded with several different options. Have you dreamed of Wedding Venue, Ag tourism? Barn Meeting Venue? Petting farm? Market Gardens? Pumpkin patch? Recreational business on the river? Small Business venture? Kayak/canoe rentals? Check out the drone video!! (id:57557)
3002 - 805 Carling Avenue
Ottawa, Ontario
Welcome to the Icon, the tallest residential building in Ottawa. Be part of this amazing lifestyle in this prestigious 2 Bedroom condo located on the 30th floor offering Extraordinary Panoramic Views. Welcome to upscale living in its highest form, boasting Contemporary Design with clean lines, as well as a modern kitchen with quartz countertop and Luxurious Spa Like Bathroom. Live the lifestyle of trendy Little Italy neighbourhood where everything you need is nearby. Located steps away from Top Rated Restaurants, the Glebe, Landsdowne and the Civic Hospital. Impress while accommodating visiting family & friends in the most desirable condo in Ottawa. Luxurious amenities include Lounge, indoor pool, Rooftop Terrace, yoga studio and Fitness Center. Please no pets. Available July 1. (id:57557)
8207 Kiriak Lo Sw
Edmonton, Alberta
Located in the desirable community of Keswick with a SIDE ENTRANCE. Close to ponds, walking trails and playgrounds it's easy to enjoy outdoors close to your home! Enter into the welcoming foyer and into the open concept home with 9' ceilings & modern finishes. The kitchen is the highlight with rich wood toned 42 cabinets, water line to fridge, two-toned 3m quartz countertops, corner pantry and $3,000 appliance allowance. Upstairs you have laundry, bonus room and 3 bedrooms including an owners retreat with large walk-in closet and 5pc ensuite with double sinks and soaker tub. Basement has rough-ins for a future legal suite. Rough grading included. Under construction, tentative completion Oct. Photos from a previous build & may differ.; interior colors are not represented, upgrades may vary, no appliances included. HOA TBD (id:57557)
803 11910 80 Avenue
Delta, British Columbia
Welcome to CHANCELLOR PLACE, a serene sanctuary perched on the eighth floor. Sunlight streams through east and south facing windows, warming every corner of this 1,271 sq ft corner unit. Inside, two spacious bedrooms and two bathrooms await, while a 130 sq ft enclosed solarium beckons you to sip morning coffee and take in the mountain views. The thoughtfully arranged spaces offer generous room for both relaxation and entertaining. Step outside your door to enjoy exceptional amenities, including an indoor heated pool, a fully equipped gym, lush, meticulously maintained gardens and two storage lockers. Turnkey and move-in ready, this home invites you to settle in and embrace effortless living from day one. (id:57557)
00 Cynthia Lane
Lincoln, New Brunswick
This is it! Here's your opportunity to build your dream home on a conveniently located property in Lincoln. Cynthia Lane is perfectly located between Oromocto and Fredericton and only seconds from the Trans Canada Highway and Nevers Rd. The lot which is 9.2 acres has plenty of matured trees offering tons of privacy, many amenities close by including a gas station, liquor store, restaurant and atv/snowmobile trails for the outdoorsman. South side of Cynthia Lane is zoned R-1 and the north side is zoned ""Resource"". (id:57557)
4898 3a Highway
Beasley, British Columbia
Are you ready to be enchanted by this 15.16 acre property with renovated and tastefully curated Chalet, Cottage and Lodge? Nestled in the West Kootenays, only 15 min from Nelson and along the world renowned Powder Highway, ""The Woods, Nelson"" is a turnkey, established property offering the perfect setting for Weddings, Retreats, Family Reunions & Ski Vacations. The majestic views of the Kootenay River and surrounding mountain range makes The Woods a tranquil and inspiring place to recharge. It sleeps up to 24 guests plus has additional room for campers. There is a newly installed serviced RV pad situated near the Fairy Garden, a beautifully hardscaped oasis ideal for weddings and events. The accessible quad road, provides access to a secluded riverfront beach and your own private 60? waterfall! The 7 person hot tub and outdoor bar at the Viewpoint is the perfect way to relax after a day of hiking, biking or skiing. The entire property is serviced by 2 water sources, a well and private Spring, that are enhanced by a new commercial UV water filtration and softening system. The in-ground irrigation system ensures this oasis stays lush even in the hottest months. The property is visitor ready with fine linens, gourmet kitchens, spa inspired baths and 4 laundry suites including a dedicated commercial utility room. This is a live-in or remotely operated Turn Key property with staff, branding and internet presence or an exciting multi-generational family home. (id:57557)
12 - 14 Forest Road
Conception Bay South, Newfoundland & Labrador
PRIME OVERSIZED LEVEL "CBS COUNCIL APPROVED" FENCED LOT WITH VIEW OF THE BAY. FORMERLY USED AS VEGETABLE GARDEN. LOT IS SUITABLE FOR LARGE ATTACHED/DETACHED GARAGE AND SPACE FOR RV TRAILER/BOAT, ETC. WATER/SEWER ON STREET. CLOSE TO CBS BYPASS ROAD, LINEAR PARK, SCHOOLS, SHOPPING. PURCHASER RESPONSIBLE FOR CBS COUNCIL PERMIT FEES, AND HST (IF APPLICABLE). SURVEY ON MATRIX SYSTEM. (id:57557)
5207 Pyrogy Dr
Glendon, Alberta
Handyman special in Glendon, Alberta! This unfinished 2-bedroom, 1-bathroom home is a great opportunity for an investor or DIY enthusiast. With new vinyl windows already installed and building materials included, you're well on your way to completing this project. The home sits on an accessible lot close to amenities and offers plenty of room to build a garage or add your own finishing touches. Whether you're looking for a renovation project or a place to customize to your taste, this property has great potential. Don't miss this chance to create your dream home in a quiet, friendly community! (id:57557)
Acreage Rte 17 Gaspereaux
Gaspereaux, Prince Edward Island
54 Acres. Easily accessable off Rte 17. (id:57557)
Lot 2023-1 Route 17
Gaspereaux, Prince Edward Island
Gorgeous spacious lot located on Gaspereaux Road, close to the entrance of Panmure Island. This lot, along with its neighbour that's also available, are PERC tested with Category 1 and are ready to go! This would make for such a lovely area for a cottage or home. With their lovely location and sizes, a whopping 1.30 acres each, you'll surely fall in love with this serene area! (id:57557)
Lot 2023-2 Route 17
Gaspereaux, Prince Edward Island
Gorgeous spacious lot located on Gaspereaux Road, close to the entrance of Panmure Island. This lot, along with its neighbour that's also available, are PERC tested with Category 1 and are ready to go! This would make for such a lovely area for a cottage or home. With their lovely location and sizes, a whopping 1.30 acres each, you'll surely fall in love with this serene area! (id:57557)
Lots Route 17
Gaspereaux, Prince Edward Island
Gorgeous spacious lots located on Gaspereaux Road, close to the entrance of Panmure Island. These lots are PERC tested with Category 1 and are ready to go! This would make for such a great area for a cottage or home. With their lovely location and sizes, a whopping 1.30 acres each, you'll surely fall in love with this serene area! (id:57557)
3295 Route 17
Gaspereaux, Prince Edward Island
Exciting opportunity to own a waterview building lot overlooking the St Mary's Bay. This cleared, well maintained lot on Rte 17 is just 15 minutes to Montague, less than 5 minutes to Panmure Island Beach and Provincial Park. Enjoy the warm calm waters for St Mary's Bay for canoeing and kayaking, or lounge on the beach at Panmure. The property has a new pad ready for a storage container or shed at the back of the lot. There is a pre-existing pad for a mini home with power lines in place, along with a well, septic system with field tiles, "sold as is" condition. Come and make this peaceful property your new home or weekend getaway location. (id:57557)
Acreage Portage Road
Degros Marsh, Prince Edward Island
Approximately 70 acres with frontage on the Portage Road. Good access (culvert in place) into the parcel. Approximately 640 feet wide (by deed). Northern end (approximately one third) was replanted in 2004, remainder was replanted in 2019 ? under the Prince Edward Island Forest Enhancement Program (FEP). There is a stream running through the property and another at the south end of the property. (id:57557)
St. Marys Bay
Gaspereaux, Prince Edward Island
(VIDEO - Click on the Multimedia Link) Discover your piece of paradise on the eastern coast of Prince Edward Island ? a truly exceptional real estate opportunity! Nestled along a year-round government-maintained road, this expansive property boasts proximity that's a stone's throw away from the inviting shoreline. With a generously sized building lot enveloped by the beauty of mature trees, this haven offers an unparalleled sense of privacy and seclusion, setting the stage for your dream home, estate, or idyllic summer getaway. This property grants exclusive access to a stunning beachfront only moments away, inviting you to indulge in boating, kayaking, canoeing, seadooing, swimming, or leisurely walks along tranquil trails. As seasons change, embrace snowmobiling adventures, clamming expeditions, or simply bask in the sun-drenched sands. This picturesque locale presents a gateway to countless leisurely pursuits within its confines and the nearby surroundings. Conveniently situated near Panmure Island and Panmure Island Beach, you'll relish swift access to Georgetown, Montague, Murray Harbour, Beach Point, and the Wood Islands Ferry, offering effortless connections to Nova Scotia. With an attractive and competitive price point, this opportunity is a rare find. Embrace the freedom to design your haven without restrictive covenants, translating your vision into reality. Situated close to the captivating sandy shores of St. Mary's Bay, the allure of eastern Prince Edward Island unfolds east of charming Charlottetown. Don't hesitate; this gem won't be available for long. The time to secure your oasis is now. Benefit from easy access to electricity, ensuring the seamless creation of your dream abode. Fulfill your aspirations for a tranquil, beachside lifestyle ? the ultimate in coastal living awaits! Make your offer before this property is gone - 360-degree, virtual (Zoom), and live tours are available. Wow! 24 HOUR A DAY OPEN HOUSE® (id:57557)
20 Isherwood Avenue Unit# 107
Cambridge, Ontario
Welcome to 107-20 Isherwood Avenue – A beautifully maintained bungalow-style end unit in a sought-after adult lifestyle community! This charming condo townhome offers the rare convenience of a double car garage and has been meticulously updated throughout. Step inside to discover gleaming hardwood floors on the main level and a bright, open-concept living space that’s perfect for entertaining or relaxing in style. The kitchen is a true highlight, featuring abundant cupboard and counter space, a modern layout, and a breakfast bar ideal for casual meals or morning coffee. The spacious living and dining area flows effortlessly to a private deck, complete with a power awning for shade and comfort—perfect for enjoying the outdoors rain or shine, overlooking the peaceful “fishbowl” area of the complex. The primary bedroom offers both comfort and function with his and hers closets and direct access to a beautifully updated main bath, which includes a discreet laundry closet for added convenience. A second bedroom on the main level makes an excellent guest suite or home office. This home is roughed-in for gas fireplaces on both levels, offering future potential to add cozy ambiance to both the main living area and downstairs family room. The finished lower level provides even more living space, including a comfortable family room, a 3-piece bathroom, and a versatile bonus area that could easily become a third bedroom. You’ll also find plenty of storage space and a separate utility room. Enjoy a carefree lifestyle with year-round exterior maintenance and affordable condo fees, all in a prime location just minutes from walking trails, shopping, and quick access to Highway 401. This smoke-free community is known for its friendly neighbours and welcoming atmosphere—move in and feel right at home! (id:57557)


