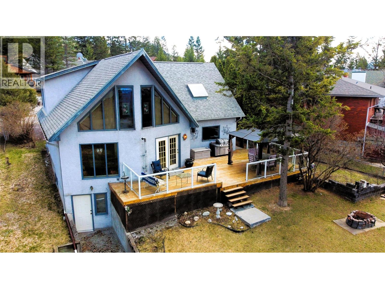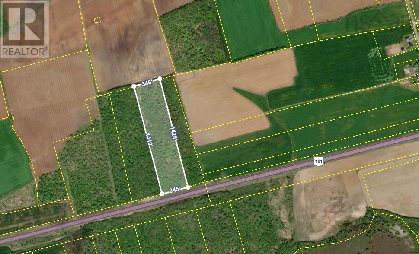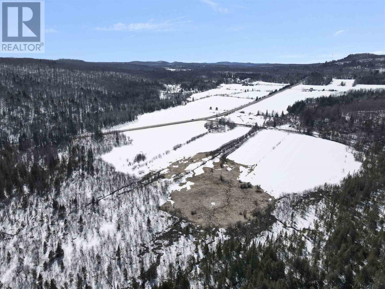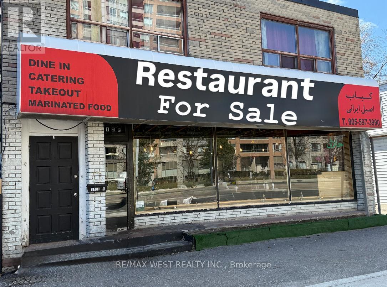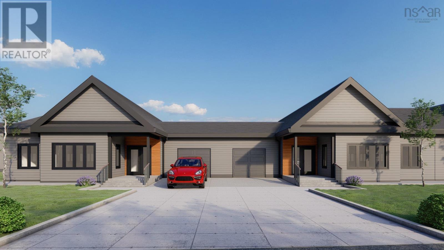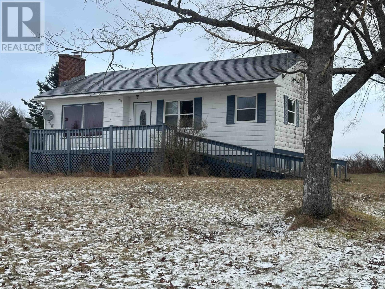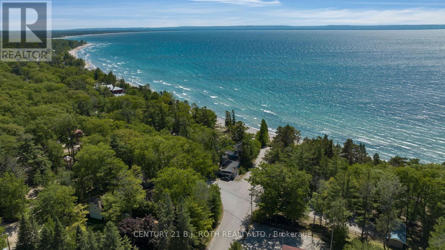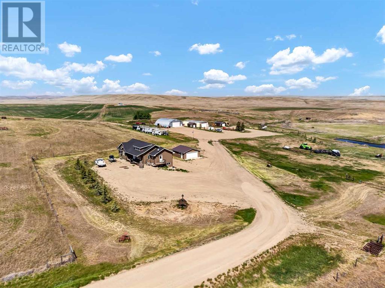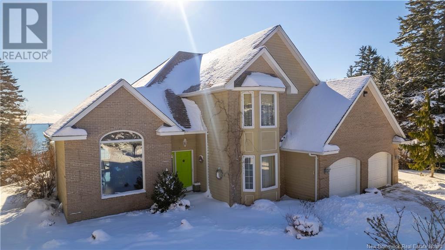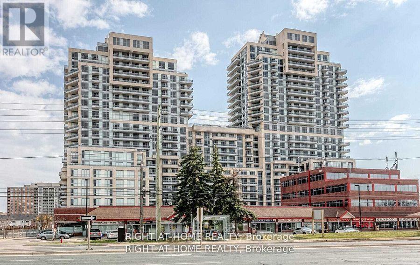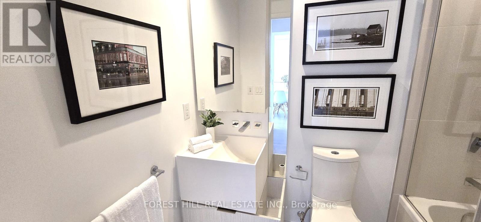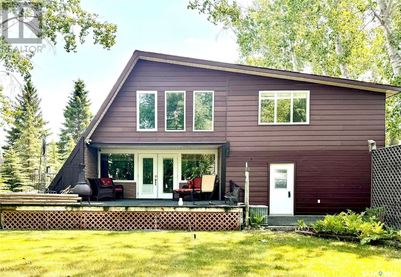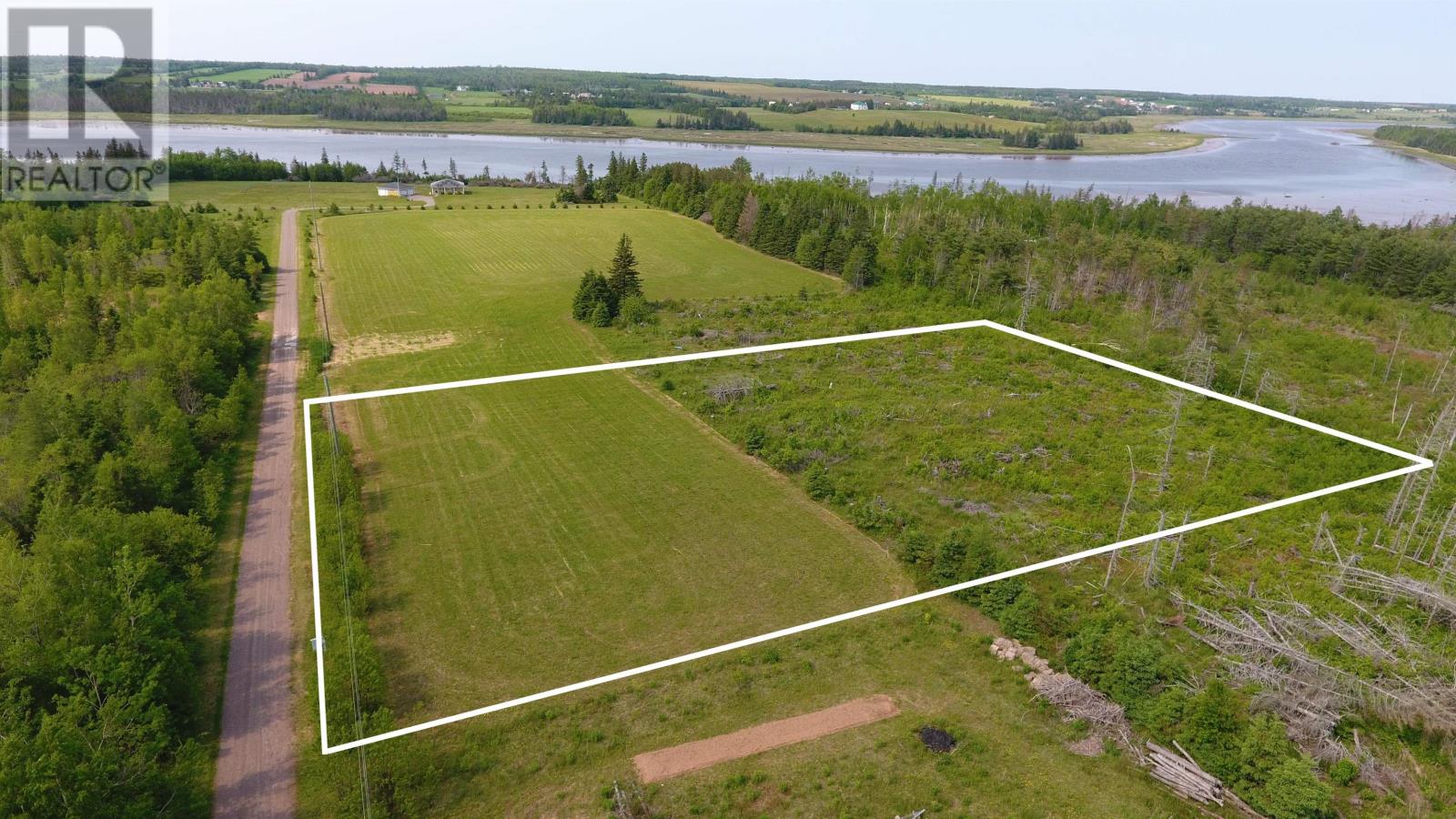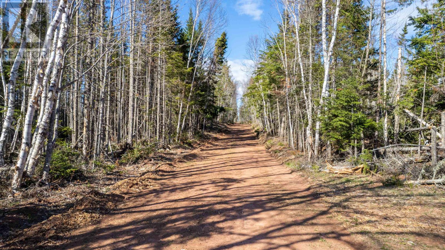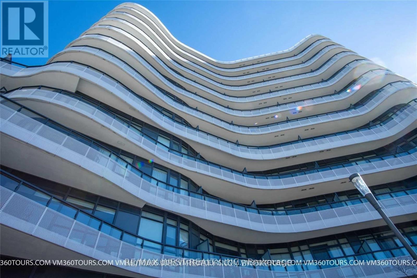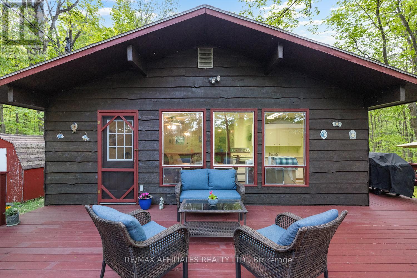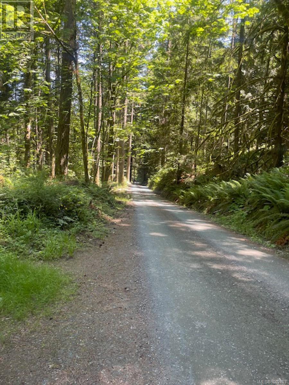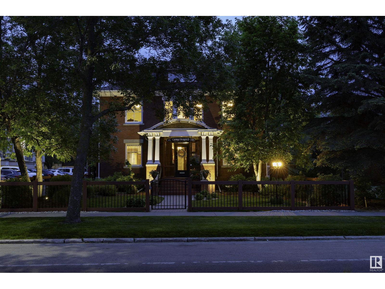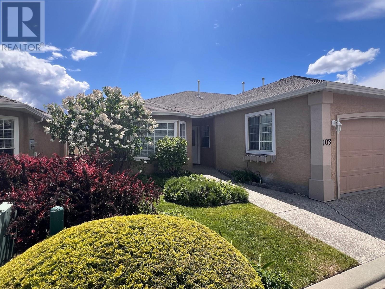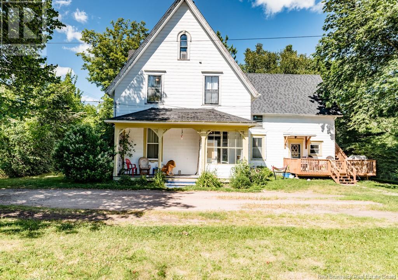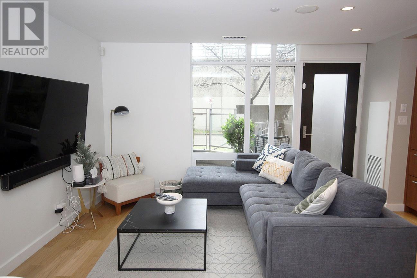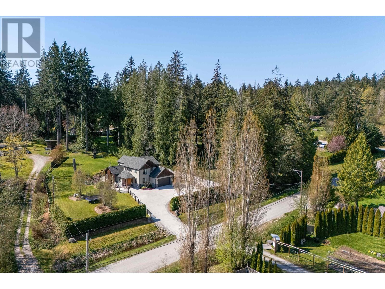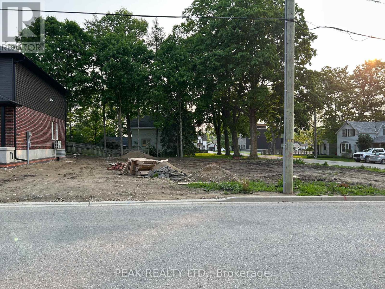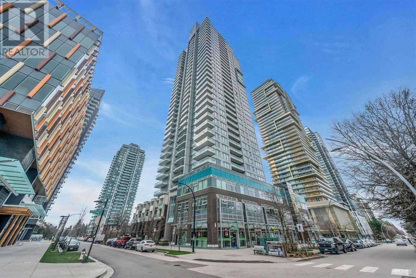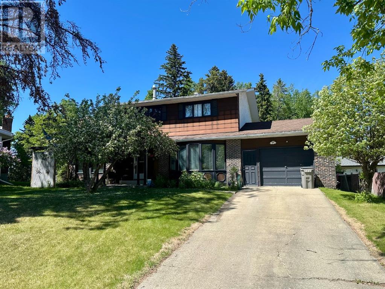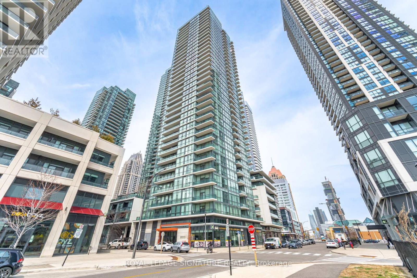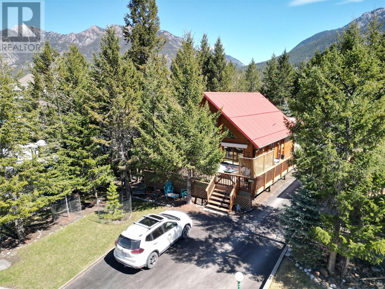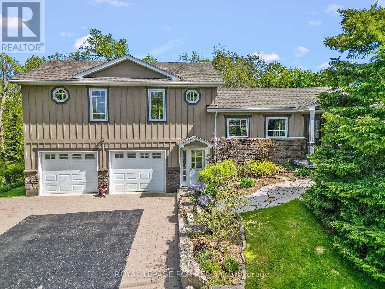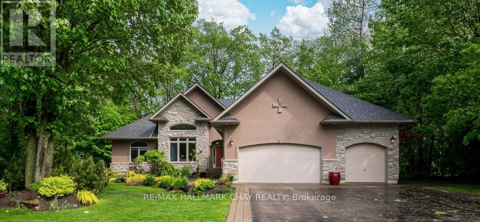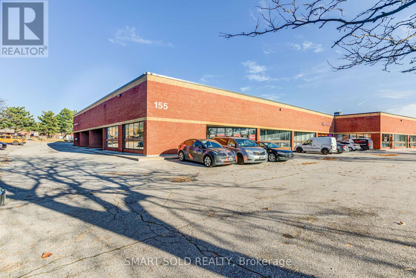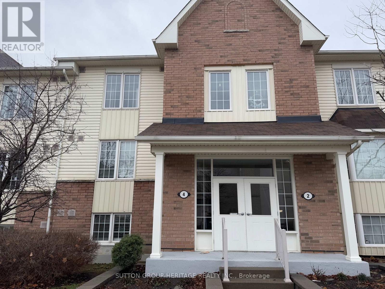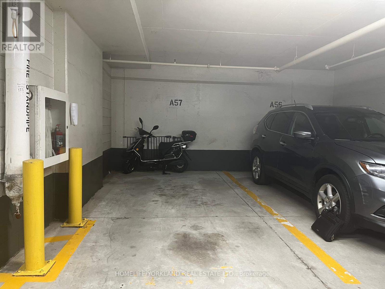7319 Glacier Drive
Radium Hot Springs, British Columbia
Welcome to your mountain oasis at RidgeView Resort, where adventure, relaxation, and breathtaking views come together in perfect harmony. This lovingly maintained 3-bedroom, 3-bath home features an open floor plan with vaulted ceilings and expansive windows that flood the space with natural light and frame stunning panoramic views of the Purcell Mountains. Whether you're looking for a weekend getaway or a full-time residence, this home offers the ideal setting for both comfort and adventure. Relax in front of the cozy pellet stove or step outside to the spacious deck, perfect for entertaining, bbqing or simply unwinding with your favorite beverage while taking in the scenery. The oversized single garage provides ample space for all your gear and toys, while loads of parking ensure convenience for guests and family alike. The fully finished basement has a separate walkout entrance and plenty of additional storage. Owners can buy a membership at the Resort Amenities Centre where you can enjoy swimming, mini-golf, tennis, beach volleyball, racquetball and a fully equipped fitness gym – all just steps from your door. Explore the Columbia Valley's world-class golf courses, scenic hiking trails and soothing hot springs or take a short drive to the charming town of Invermere, where you'll find boutique shopping, restaurants, and Lake Windermere's beaches and watersports. Whether you're chasing adventure or craving tranquility, this is the mountain escape you've been searching for. (id:57557)
11 - 67 Westmore Drive
Toronto, Ontario
FOR SALE Condo #11 (DOOR #15). Excellent move-in ready 2,720 sqft industrial unit in Employment Industrial (E1) zoning allowing for wide variety of uses. Unit features design that facilitates 53' truck loading, truck level door, man door, ample lighting, brand new epoxy flooring and office space for efficient business operations. Building has ample parking, great signage, and frontage to a heavily trafficked main road. The property implemented improvements with a new roof, paving and landscaping in 2022 and 2023. Building design allows for large trailer access. There are three wide lane access points to Westmore Drive throughout the property allowing for excellent traffic flow. A key feature of this property is its prominent frontage on the heavily trafficked Westmore Drive ideal for business visibility. (id:57557)
Lot 101 Highway
Weston, Nova Scotia
14 Acre wood lot centrally located, just off Hwy 101, North of Berwick. This lot features a mix of hard and soft wood, making it great for supplying yourself and family with firewood for years to come. Current owner has managed the lot well over the years. (id:57557)
Granville Road
Karsdale, Nova Scotia
Cleared, waterfront lot overlooking Thorne's Cove and the majestic water of the Annapolis Basin. Set high above the water, delight in the sights and sounds of the Basin and its ever changing tides or cast your mind back to a time when the cove was alive with workers building some of the wooden ships Nova Scotia was once famous for. Located on the scenic Granville Road with its century farms and river views, you are a mere 15 minutes by car from the historic town of Annapolis Royal with all its amenities. The 1.28 acre lot has a driveway in place and an older drilled well. The property has over 200 feet of road frontage, ample space for a home, cottage or seasonal accommodation and private access to the rocky beach and clam flats. With few lots on the Annapolis Basin on the market, act now before this opportunity is gone. (id:57557)
511 Boundary Rd
Sault Ste. Marie, Ontario
R4 medium density residential vacant land. Suitable for a variety of uses including apartment building & townhouses. Boundary Road, west side, just past South Market Street, minutes from Wellington Square Mall. Serviced with 300mm storm and 150mm sanitary laterals & 100mm water service to property. Measurements shown to be verified by the Buyer. All due diligence shall be the responsibility of the Buyer. Property is being sold by way of Power of Attorney Sold "as is, where is". All offers to have 24Hr Irrevocable to accommodate the POA's. (id:57557)
. End Side Rd, Rr #2
Echo Bay, Ontario
This 66-acre lot is well treed while offering a cleared section ready for you to build! Surrounded by rolling hills and only a 25-minute drive from Sault Ste Marie! A quiet spring-fed creek runs through the property. This property also is enrolled in the spruce plantation programme, allowing the option for the future owners to continue to enroll in tax benefits! Call today for more information! (id:57557)
9108 Yonge Street
Richmond Hill, Ontario
Fully Equipped Main Floor Dining Area & Kitchen Space With Gorgeous Patio, Well Established Location. Endless Possibilities For A New Operator! Take Out Restaurant, Includes Basement Prep Kitchen With Walk-In Cooler, Freezer. Licensed For 30 Inside And 15 Out On The Patio. Can Be Easily Converted To Any Concept. Don't Miss This Incredible Opportunity! Great Potential For Family Business! (id:57557)
2 71-89 Radmer Drive
West Chezzetcook, Nova Scotia
Exciting Pre-Construction Opportunity: Phase 1 of The Nest at West Chezzetcook Looking to get into the market at an unbeatable price? This is your chance! Phase 1 of The Nest at West Chezzetcook offers single-level condo townhouses just 20 minutes east of Dartmouth, homes are just 2 kms away from superstore, Tim Horton, Shell etc. Starting at $489,900 for an interior unit and $499,900 for an end unit, this development is perfect for first-time homebuyers or those looking to downsize and enjoy a low-maintenance lifestyle. Each unit boasts 1439 sq. ft. of modern living space, featuring sleek, contemporary finishes throughout. The open-concept layout includes 2 spacious bedrooms and 2.5 baths, with every detail carefully crafted for comfort and style. New home 5 year LUX warranty and all stainless steel appliances are included, making it move-in ready from day one. Youll enjoy stress-free living with condo fees that cover winter and summer maintenance, building insurance, shared water and septic, as well as road maintenance and snow clearing. This is the perfect opportunity for those looking to own their own property without the burden of extensive upkeep, all while living in a growing, peaceful community. Reserve your unit before they're gone! (id:57557)
12625 Highway 215
Admiral Rock, Nova Scotia
Welcome to this inviting 3 bedroom, 1 bath bungalow nestled on a peaceful lot in Admiral Rock, just minutes from Shubenacadie. Ideal for those seeking a quiet rural setting with convenient access to amenities, this home offers comfort, space and opportunity. The main level features three well sized bedrooms, a full bath and a bright kitchen. Downstairs, the full height unfinished basement presents excellent potential for additional living space, a workshop or even rental income with the right vision. Set on a low maintenance lot, this property is just 15 minutes from Elmsdale's amenities and under an hour to both Halifax and Truro via Highway 102. Please note: This property does not have a water source (id:57557)
2026 Tiny Beaches Road S
Tiny, Ontario
Rarely Offered Commercially Zoned Property (NO STR LICENSE REQUIRED) Located Within One Of Georgian Bays Most Desired Beachfront Communities. Whether You Are: A Savvy Landlord Looking To Add Instant Income To Your Investment Portfolio, OR A Large Family With Each Relative Enjoying Their Own Living Space On A Waterfront Paradise, OR An Investor Wanting To Take Advantage Of The MANY Possibilities This Site/Zoning Has To Offer, 2026 Tiny Beaches Is Certainly One Opportunity Not To Pass Up! Showcasing 6 Buildings Inclusive Of 5 Seasonal Cottages & One Year-Round Main Home. The Main Home Consists Of 1,590 Sqft With 2 Residential Units: 1-1 Bedroom 4pc Bath & 1-2 Bedroom 3pc Bath, With A Forced Air Gas Furnace. The 5 Seasonal Cottages Consist Of: Cottage 1-479 Sqft - 1 Bedroom + Den, 3pc Bath. Cottage 2-453 Sqft - 1 Bedroom + Den, 3pc Bath. Cottage 3-506 Sqft - 2 Bedroom, 3pc Bath. Cottage 4-549 Sqft - 2 Bedroom, 3pc Bath. Cottage 5-510 Sqft - 1 Bedroom, 3pc Bath. Every Building Has Updated Shingles & Recently Painted Exteriors. Pride Of Ownership Is Evident Throughout These Well Kept Cottages. Enjoy A Sandy Beach At Your Doorstep And Panoramic Views Paired With Breathtaking Western Sunsets That Illuminate The Blue Mountains Skyline. Located Just 90 Minutes From The GTA, 30 Minutes To Barrie + Collingwood & Minutes To The Town Of Wasaga Beach For Nearby Amenities. Don't Miss Out On This Opportunity To Own Your Very Own Piece Of Multigenerational Or Commercial Waterfront & Start Planning Your Summers On Georgian Bay! Year-Round Home Forced Air Furnace Is 4 years Old & HWT Is 3 Years Old. Each Seasonal Cottage Has Their Own Smaller Hwt Tank With Cottage #5 Having A Larger One - All Owned. Only Cottage#5 Has A Stove. The Other 4 Cottages Have Hot Plates. (id:57557)
13308 Range Road 32
Rural Cypress County, Alberta
Turnkey Farming Operation, East of Medicine Hat! Opportunities like this are rare—this fully operational and meticulously maintained farming setup is just 30 minutes east of Medicine Hat. It offers everything you need to step seamlessly into rural living and agricultural success. Spread across four quarters (three cultivated, one developed), each quarter is individually fenced and ready for use. Two deep, high-output wells (approx. 260 ft) provide an abundant water supply to the residence and the operation. At the heart of the home quarter sits a stunning 1,635 sq ft walkout bungalow, built in 2015. With an open-concept layout, vaulted ceilings, and expansive windows, the home is bright, spacious, and inviting. The kitchen is well-appointed with rich cabinetry, quartz countertops, and ample workspace. The primary suite features a walk-in closet and a luxurious 4-piece ensuite with a separate tub and shower. Two additional bedrooms, a second full bath, a powder room, and main floor laundry complete the main level. The fully developed basement offers a generous family room, games area, office space, a fourth bedroom, 2-piece bath, and plenty of storage. There is a detached garage next to the home measuring 24x26. Outbuildings and infrastructure include 62’ x 51’ heated Quonset/shop with a concrete floor, 39’ x 72’ additional quonset, 16’ x 20’ bunkhouse, 20’ x 32’ shop, Steel corral system and a Calving barn. There is approximately $6,000/year in well site lease revenue. This is a rare, high-quality offering for those seeking a productive, turnkey operation paired with modern, comfortable living. (id:57557)
864 Main Street
Beaver Harbour, New Brunswick
Welcome to your dream retreat in the charming town of Beaver Harbour! This beautiful, large, and solidly built home offers breathtaking views of the Bay of Fundy, where you can watch whales swim and take in vistas of the Wolf Islands and Grand Manan. Nestled in a private and serene location, this property is perfect for those seeking peace and tranquility. The home features expansive bay windows that flood the space with natural light, a three-season sunroom to enjoy the outdoors, and a massive master bedroom with an extra-large ensuite. South-facing windows maximize sunlight, creating a warm and inviting atmosphere throughout. Outside, the landscaped grounds include a fire pit overlooking the bay, making it an ideal spot for relaxing evenings. The double-car attached garage offers ample storage, while the location provides the perfect balance of privacy and accessibility. Just 15 minutes to St. George, a short drive to multiple beaches, and 35 minutes to the renowned Saint Andrews by the Sea, this home is a rare gem. Dont miss your chance to own this slice of paradise! (id:57557)
517 - 9199 Yonge Street E
Richmond Hill, Ontario
Client Remarks Luxury Beverly Hills 2 Br Condo Featuring 9 Ft. Ceilings, Engineered Hardwood Floors, 3 Balconies With Stunning Expansive Terrace Over 230 Square Feet. Open Concept Living & Dining Area. Modern Kitchen W/Upgraded Appliances, Granite Countertops & Centre Island With Breakfast Bar. Spacious Master Bedroom W/Ensuite Washroom, Walk-In Closet And Dual Walkouts To Private Balconies. Steps To Shops, Public Transit, Restaurants & Nearby Highways (id:57557)
Rr172 Twp Rd 504
Rural Beaver County, Alberta
150.52 ACRES TOTAL...100 ACRES CULTIVATED...CLOSE TO RYLEY (id:57557)
#31 & 33 50529 Rge Road 21
Rural Parkland County, Alberta
MOTIVATED SELLERS! TWO LOTS FOR THE PRICE OF ONE backing onto Crown land close to the river. Extra guests?...park your RV or stay in the bunkie/ double-wide (used as a greenhouse that can stay or be removed as desired). SUPER UNIQUE, EFFICIENT, & RUSTIC straw bale & clay-built barn-style home with 2668 sq.ft, 2 bedrooms, 2 bathrooms, and a 12x30ft deck. This property is a labor of love, which you can see from the artistry throughout with the adobe feel, sculptures, and cute eclectic touches. For heating, there is radiant & in-floor on the main, and a wood stove with heat recovery ventilators in the loft. Two lots are included in this sale (2.08 acres) allowing another residence to be built next door. Plus, there's a 16x48ft heated insulated shop, a 3500 gallon cistern, 10ft main/14ft loft ceilings, and concrete pad with 6 of Styrofoam insulation. (id:57557)
2706 - 1 Bloor Street E
Toronto, Ontario
Live In Toronto's Iconic "One Bloor" By Great Gulf & Hariri Pontarini Architects. South Exposure One Bdr+Den Unit, Approx 650 Sqft+Balcony. High Floor With Beautiful Panoramic South Lake & City View. High End Finishes With Ideal Floor Plan & Fabulous Amenities. Very Well Maintained, Most Deriable Location, Direct Access To 2 Subway Lines, Walk To Uoft Campus. Rom, Upscale Restaurants, Cafes, Designer Boutiques On Bloor St & Yorkville. Holt Renfrew & MoreExtras (id:57557)
118 Sargent Crescent
Maple Bush Rm No. 224, Saskatchewan
Welcome to this 4 season cabin/home located in Palliser Regional Park. This park was voted best regional park in Saskatchewan for 2024. Located in the park is an amazing golf course, swimming pool, beach, concession, all within walking distance from the cabin. Marina is also close at hand for launching your water toys. This beautiful home is located in the upper loop of the park and comes as a complete turn key property, meaning all you need to bring is groceries and your clothes. It is available with a very quick possession date to get you into your new cabin with plenty of summer days to enjoy. When you enter into this home you will look up to the beautiful open concept living both on the main level and upstairs, which will make entertaining a breeze. Upper level includes a kitchen, dining, living room, bonus room, and primary bedroom with ensuite. It also has a small breakfast deck to enjoy early morning coffee as the sun is rising. Lower level contains another family room, two bedrooms and a bathroom. From the bathroom is an entrance into the garage with laundry facilities. Enjoy the privacy on the lower level back deck, with views of mature trees and well manicured garden area. The attached garage will secure your lake toys, or vehicle when not in use, and if you still need more room there is another small shed outdoors and covered shelter. Lease fee of $1900 has been paid for 2025, current expiry of lease is Mar 31, 2050. Lease documents available upon request, buyer to review prior to offer. (id:57557)
5325 60 St
Beaumont, Alberta
This FOUR BEDROOM 2-storey in Eaglemont Heights backs a walking trail & playground on a quiet street close to schools, clinic, rec ctr and other amenities—perfect for growing families! Over 2800 sqft of living space. Enter a bright tiled foyer with soaring ceilings & coffered details. Front office, open dining, and a stunning kitchen with GRANITE counters, STAINLESS STEEL appliances, BIG ISLAND, corner pantry & granite phone desk. Sunny dinette opens to a deck overlooking greenspace. Cozy living room with GAS FIREPLACE. MAIN FLOOR LAUNDRY in mudroom with cabinets & sink. Double attached garage is insulated & drywalled. Upstairs: 4 large bedrooms, including a HUGE PRIMARY with WALK-IN CLOSET & 5-pc ensuite featuring CORNER JACUZZI, shower & dual vanities. Two bedrooms share a 4-pc bath. A SECOND PRIMARY includes its own 4-pc ensuite. Bonus room, HIGH-EFFICIENCY HWT, newer paint & an unfinished basement ready for your vision. Move-in ready—don’t miss it! *Some photos are virtually staged* (id:57557)
Lot 20-2 Patti Lane
Fort Augustus, Prince Edward Island
This impressive property boasts an expansive 2-acre lot with deeded access to the Hillsborough River and striking waterviews, appealing to nature lovers and outdoor adventurers alike. Replanted with spruce and white pine by the Provincial Forestry Department in May 2023, the land offers a fresh, wooded backdrop with growing potential. Located in the friendly community of Fort Augustus, it?s just a quick 24-minute drive to the lively downtown area of Charlottetown, combining rural charm with easy city access. Perfect for those envisioning a spacious, scenic getaway with endless possibilities, this unique opportunity offers a lifestyle shaped by open space and natural beauty. All measurements are approximate and should be verified by the Buyer(s). (id:57557)
Lot High Road
South Pinette, Prince Edward Island
Nestled on High Road Road, just off the Trans Canada Highway and connecting to Roseberry Road, only moments from the Community of Belfast and south shore beaches. Featuring 4 acres of a natural landscape, the possibilities are endless to create your very own private oasis! (id:57557)
519 - 99 The Donway Boulevard W
Toronto, Ontario
Your search ends here! Welcome to Flaire Condos at the upscale Shops at Don Mills - it has it all! Walkable neighbourhood of trendy shops and restaurants surrounded by parks and walking/biking trails. Building amenities include private theatre, exercise room, pet spa, party room, outdoor deck and 24-hr concierge. The unit is located on the same level as the huge outdoor deck with BBQs and lounges - an entertainer's dream! Unique custom rolling island/breakfast bar matching the decor. The bedroom is enclosed by two sliding glass doors that create an airy feel when open. (id:57557)
118 Little Cedar Bridge Road
Rideau Lakes, Ontario
You've got that idea in your head - the family cottage, where memories are made between cannonballs and campfires. This is THAT place. And better yet, its a two-for-one deal: two seasonal cottages on nearly 5 acres of pristine waterfront on the quiet and crystal-clear Little Crosby Lake. With very few cottages on this intimate 1 km-long lake, you'll love the peace, the privacy, and the sense that you've stepped into a slower pace of life. Swim right off the shore, cast a line for bass or pike, paddle out into glassy morning water, or just sit back and let the loon calls remind you that yes, this is exactly where you're meant to be. The lower cottage features 3 bedrooms, 1 bathroom, a cozy wood stove, and expansive views of the lake, with a wraparound deck, waterfront deck, and two docks to launch your adventures. The upper cottage is tucked among mature trees and offers 2 bedrooms, 1 bathroom, and more outdoor space for lawn games, sunbathing, or lazy afternoons with a book and a breeze. Both cottages have been freshly stained to enhance their rustic charm, and new steps to the lakefront make water access even easier. Roof shingles replaced in 2020. Upper cottage is baseboard heated, while the lower cottage stays cozy with a wood stove. Use both cottages for your crew, invite friends and family to join in the fun, or enjoy one and rent the other for bonus income. As they say, "Don't wait to buy land - they're not making any more of it." This is a rare chance to own a piece of Little Crosby. (id:57557)
Lot 11 Thain Rd
Cobble Hill, British Columbia
23.8 acres of Beauty! 2 drilled wells with good flow. Hydro power to the lot. Some foundation work has been done. Close to amenities at Cobble Hill Plaza and Valley View Centre and nearby to lakes and numerous trails for outdoor activities. Levelled and cleared areas for building your new home. Rural resource zoning, RUR-1. Very private and park-like setting. (id:57557)
10417 Saskatchewan Dr Nw
Edmonton, Alberta
Step into history and embrace modern sophistication. The George Durrand Residence (lot A 4972.8 sqft) with an additional development potential on rear lot B (4893.4 sqft)10416 - 87 Avenue NW. This Municipal Historic Resource, built in 1913, is restored to the highest standards and is eligible for a maintenance grant every five years.This stately brick manor presents stunning woodwork, French doors, tall windows, multiple fireplaces, 3 bathrooms, a kitchen and expansive formal spaces. With a developed basement and enclosed sunrooms, it currently serves as eleven professional office spaces, ideal for professionals across diverse industries. Lane way access to freshly paved 14-stall parking lot, upgraded mechanical systems, underground sprinklers, historic lampposts, Hunter Douglas blinds and beautifully landscaped grounds with landscape lighting. Offering River Valley and city views, this turnkey property is a blend of historic charm and modern convenience. A timeless masterpiece with endless possibilities! (id:57557)
2250 Louie Drive Unit# 103
West Kelowna, British Columbia
Westlake Gardens adult community. Seniors love it here! Convenient location, walk to Canadian Superstor or Wal-Mart and surrounding shops, quick convenient drive to amenities. No step rancher in adult 19+ community, pre-paid leasehold. Spacious 2 bedroom 1465 square foot townhome in gated complex. Comfortable layout, newer appliances, skylights for natural light, good size primary bedroom with ensuite bath and walk in closet, relax on rear patio. Enjoy double garage. Complex offers clubhouse/rec-centre and hosts social gatherings. Ample visitor parking directly across from the home. A lovely place to call home. (id:57557)
200 Sutherland Street N
Clearview, Ontario
Welcome to 200 Sutherland Street North, nestled in the heart of the welcoming town of Stayner. This charming bungalow is ideally located just minutes from downtown and within walking distance of both the high school and elementary school; Perfect for families. Lovingly maintained, this home is ready for its next chapter and offers the perfect opportunity to add your personal touch. Set on a spacious in-town lot, it features three bedrooms, one bathroom, a generous living room, and a bright bonus room with vaulted ceilings and large windows overlooking the large backyard. Enjoy ample outdoor storage with a workshop space in the front and storage shed in the back. If youve been dreaming of extra outdoor space right in town, this is your chance! This lot offers tons of room to bring all your ideas to life. Full of character and potential, this inviting starter home is just waiting for your finishing touches. (id:57557)
39 Division Street
Hamilton, Ontario
Welcome to this beautifully updated corner home in Hamilton’s Homeside neighbourhood, ideally located near shopping and highway access. Offering approximately 1,400 sqft of living space, this home features four above-grade bedrooms and soaring 9-foot ceilings on the main floor, creating a bright and airy atmosphere. Step outside to a fully fenced yard and a detached two-car garage with hydro—perfect for converting into a garden suite, workshop, studio, or in-law space. Inside, no detail has been overlooked. Enjoy water-resistant laminate flooring, stylish stairs, fresh paint, updated bathrooms and kitchen with quartz countertops, marble backsplash, movable island with hidden garbage compartments, and upgraded lighting throughout. Additional touches include 5 baseboards, modern trims, hardware, closet organizers, and more. Major updates include the roof (2021), water heater, Jacuzzi tub, fridge (2021), and dishwasher (2022). A welcoming modern front porch leads into a practical vestibule, keeping outdoor messes out of your living space. With refreshed fencing, garage doors, and a paved drive, this move-in ready home combines charm, style, and function in one great package. (id:57557)
1085 Concession 10 Road W Unit# Lot 120/r
Flamborough, Ontario
**Open House Sundays 2-4PM**This lovely brand new bungalow built by Kent Homes, known as the Angelica Model features 3 Bedrooms, 2 baths and over 1600sqft of living space. Situated in the year round land lease community, Rocky Ridge Estates which is conveniently located just off Highway 6 on a quiet side road. Enjoy an easy going lifestyle in this tranquil rural setting while still easily accessing major commuting routes and major centers. Just 8 minutes south of the 401. Enjoy the open concept floor plan which features a covered porch, large foyer entrance with laundry space, a primary bedroom with walk-in closet and 4pc ensuite, large kitchen with 6.5ft island and double pantries. This is the perfect investment for the downsizers or first time home buyers to get into the market at an affordable price! Inquire for more details about Lots available and various other models. Location may be listing in Freelton. Taxes not yet assessed. Images are of the Model home. Renderings and floor plans are artist concepts only and derived from builder plans. (id:57557)
13 Main Street
Sackville, New Brunswick
Welcome to 13 Main Street, a beautifully maintained character home in the heart of Sackville with an adorable attached 1 bedroom apartment. This spacious duplex offers a unique blend of historic charm and modern updates, making it an ideal home for families, investors, or those seeking additional rental income. The main residence features four bedrooms, 1.5 bathrooms, two inviting living rooms, a formal dining room, and a well-appointed kitchen. High ceilings, original woodwork, and large windows create a bright and welcoming atmosphere. Recent upgrades include a new roof, updated electrical, refreshed flooring, a renovated half bath, new decks, and a resurfaced driveway. The separate 1-bedroom apartment, fully renovated in 2022, boasts modern finishes and a private entrancea perfect opportunity for rental income or multigenerational living. Situated on a large private lot, this property also includes a 20x20 detached garage, offering ample storage or workshop potential. Conveniently located close to schools, Mount Allison University, parks, and local amenities, this home provides easy access to everything Sackville has to offer. Dont miss your chance to own this versatile and charming home in a sought-after neighborhood! Contact your REALTOR ® today to schedule your private viewing. (id:57557)
245 East 32nd Street Unit# Lower
Hamilton, Ontario
Welcome to this thoughtfully updated lower-level unit, ideally located on the desirable Hamilton Mountain. This inviting space combines comfort and convenience with tasteful modern upgrades throughout. Step into the heart of the home—a newer kitchen featuring timeless white cabinetry, gleaming quartz countertops, a classic subway tile backsplash, and sleek stainless steel appliances. Wide plank flooring flows seamlessly throughout, offering a warm and contemporary feel. The unit includes two well-sized bedrooms, a beautifully renovated bathroom, and the added convenience of in-suite laundry. Enjoy outdoor access with a shared backyard. One dedicated parking spot is included, and the property is situated just steps from a major bus route—ideal for commuters or those seeking easy access to local amenities. A wonderful opportunity for those looking for a clean, updated, and move-in ready home in a well-established neighbourhood. (id:57557)
205 Charlton Road
West Springhill, Nova Scotia
Experience the best of lakeside living with this prime lakefront property on the highly sought-after Sandy Bottom Lake. This cleared property features a recently established driveway with parking area, a newly installed septic system, and a private dock, making it ready for your outdoor enjoyment. With a west facing orientation, you'll enjoy stunning sunsets over the tranquil waters every evening. Located in a peaceful, quiet area, this property is perfect for water sports, swimming, or simply relaxing by the lake. The property is 4.3 acres and can be used as a retreat with plenty of room in the motorhome and trailer for family and friends or to build a cottage or permanent residence as many of the neighbours have. Access is from Highway 8, and is just 8 minutes from Lequille for gas & groceries or 15 minutes from historic Annapolis Royal for other shopping. Electricity is installed as well as running water for showers and household use. This property is well maintained, so bring your personal things and move in to enjoy our lovely Nova Scotia summers. (id:57557)
#1 - 130 Kincardine Highway
Brockton, Ontario
entrance area is 34'.10" x 23'.4", this would make a perfect office/customer service area, this section has the ductless AC unit, section behind is 28' x 23'.5" with a 2 pc bath, making it a great storage space for supplies or a great work shop area, one truck loading dock in this section that measures 7' x 9'. The other section that measures 25'.2" x 40'.2" has a 14' high door allowing ground access. Rent is $10/sq. ft. + $3.75/sq. ft. (common element fee) + 20% of the snow removal costs. (id:57557)
1386 Seymour Street
Vancouver, British Columbia
Stunning, FURNISHED, two-story townhouse in the sought-after Mark building, boasting wide plank hardwood floors, stainless steel appliances, a gas cooktop, stone countertops, and marble bathrooms. Features include A/C, custom electric blinds, and a private patio with a propane BBQ hookup. Enjoy top-tier amenities: steam/sauna, lounge, pool, hot tub, gym, rooftop garden, and kids' zone. Located in vibrant Yaletown, this home includes two side-by-side parking stalls and a storage locker. With easy access to shopping, dining, entertainment, and recreation, this townhouse offers the best of urban living! VR TOUR: https://app.immoviewer.com/portal/tour/3056617?accessKey=662c (id:57557)
6707 Norwest Bay Road
Sechelt, British Columbia
Thoughtfully designed to feel like home from the moment you arrive, this custom property balances stunning design with everyday comfort. Ideal for family, with lots of space for everyone in and out, there's a homeyness here that feels like you are being eternally welcomed. Whether it´s a cozy game night by the fire or a lively celebration, this home fits every occasion. Vaulted ceilings, timber beams, soft tones and quality finishes, create a peaceful, retreat-like atmosphere. Hardwood flooring and lots of natural light. Set atop Norwest Bay Road-known for its large properties, amazing neighbours, and outdoor adventure-it sits on 1.5 acres, RU1 allows for auxiliary dwelling, driveway already in place. Close to schools and amenities. (id:57557)
721 Elma Street W
North Perth, Ontario
An excellent opportunity awaits with this versatile 73' x 99' lot, ideally located in the community of Listowel. Whether you're a builder, investor, or someone looking to build your dream home, this property offers exceptional potential. Zoned to support a semi-detached dwelling with the added possibility for basement apartments this lot presents strong income potential or the perfect setup for multi-generational living. Municipal water and sewer services are available but will need to be connected to the property. Prefer a single-family home? The generous dimensions and prime location also make it ideal for a custom residence tailored to your needs. Tucked away on a quiet street with mature surroundings and amenities such as schools, shopping, and parks, this property offers the perfect blend of flexibility and convenience. (id:57557)
3503 6333 Silver Avenue
Burnaby, British Columbia
Silver by Intracorp with 38 storey high-rise. The Centre of Metrotown. Minutes away from Metro Town Skytrain Station. Walking distance to Metropolis, Crystal mall, Public Library, Central Park, and Bonsor Recreation Centre. This high end one bedroom unit features contemporarystyled Armony Cucine Italian cabinets with suppression closing system doors and drawers, composite stone kitchen counter tops, roller blinds throughout. Excellent location! Good value for the investment. (id:57557)
83 Feero Drive
Whitecourt, Alberta
Spacious Home on a Huge Park Lot – Incredible Potential!Situated on an expansive 10,975 sq. ft. park-like lot, this 4-bedroom, 4-bathroom home plus office offers an excellent floorplan and endless possibilities. With back alley access, there’s plenty of room for parking, including space for an RV.This home is ready for a new owner to add their personal touch! Fantastic opportunity for those looking to do some of their own updates to create their dream home. Located in an amazing neighborhood, you'll enjoy convenience and accessibility to parks, schools, and amenities.Don’t miss out on this rare chance to own a home with so much potential in such a desirable location! (id:57557)
706 - 4065 Brickstone Mews
Mississauga, Ontario
Imagine stepping into a truly gorgeous, bright, and spacious condo. At 913 square feet, plus the bonus of an oversized balcony, this 2 bed + 1 den unit feels airy and open, perfect for comfortable living. Its location is a major highlight, nestled in one of the most convenient spots in the City Centre neighbourhood. A corner unit floods the space with natural light, thanks to the stunning floor-to-ceiling windows, just look outside at the beautiful gardens! The impressive 10-foot ceilings further enhance the feeling of spaciousness. Elegant flooring flows seamlessly through the living and dining areas, hallways, and den, adding a touch of sophistication. The galley-style eat-in kitchen is both stylish and functional. Picture yourself preparing meals surrounded by stainless steel appliances, sleek European cabinetry, and elegant granite countertops complemented by a tasteful ceramic backsplash. The added bonus? A convenient walk-out to the balcony, perfect for enjoying a morning coffee or evening breeze. The primary bedroom offers a private retreat, complete with a walk-in closet providing ample storage and a well-appointed 4-piece bathroom. Both bedrooms are generously sized, comfortably fitting queen-size beds, making this truly perfect for a family! Beyond the beautiful interior, the location offers unparalleled convenience. Imagine being able to walk to all amenities - from the educational hub of Sheridan College to the diverse shopping at Square One, and seamless connections via Go Transit. Cultural and recreational spots like the Library, Celebration Square, the serene Japanese Garden, and trendy restaurants are also just a stroll away. You'll also appreciate the peace of mind offered by the 24-hourconcierge security. In short, this condo at 4065 Brickstone Mews sounds like a fantastic opportunity to enjoy modern living in a vibrant and accessible Mississauga City Centre location. "Amenities Pictures are from 2019". (id:57557)
7488 Pine Cone Lane
Radium Hot Springs, British Columbia
A Dream Log Cabin Where Rustic Charm Meets Modern Convenience. Set in a tranquil mountain setting, this log cabin combines rustic charm with contemporary village conveniences. Offering lovely views and serenity, it exemplifies fine craftsmanship and thoughtful design. The cabin features five bedrooms and three full bathrooms, ensuring comfort and luxury. The main floor boasts an expansive open plan seamlessly integrating the living room, dining area, and kitchen, creating a welcoming gathering space. The vaulted ceiling and large windows welcome natural light with privacy from mature spruce trees. Wood fireplace. The front deck provides ample outdoor space for relaxation, entertaining, and enjoying the fresh mountain air. The property includes a detached double garage, offering secure storage for vehicles and additional space for hobbies and projects. Located in a picturesque mountain village, the cabin provides easy access to many amenities, including golfing, skiing, biking, climbing, shops, restaurants, and recreational facilities. The unique location ensures residents enjoy the peace of mountain life without sacrificing the conveniences of village living. Not just a home; it's a sanctuary where one can escape the everyday hustle. Ideally located, it is perfect for those seeking tranquillity and modern comfort. Whether hosting family gatherings or enjoying a quiet moment on the deck after a day of mountain activity, this cabin promises an extraordinary living experience. (id:57557)
17 King Street
Caledon, Ontario
Its like living in your own park! Total privacy surrounded by a beautiful assortment of trees and perennial gardens throughout the land. Steps to a beautiful forest. This beautifully transformed home in the heart of Alton boasts a stunning primary suite that elevates form & function featuring soaring ceilings, a spacious walk-in closet & a spa-inspired 5pc ensuite w/ soaker tub & walk-in shower. The updated main floor showcases a bright, open-concept layout blending classic charm w/ contemporary finishes. The designer kitchen is equipped with premium stainless steel appliances, a large centre island, walk-in pantry & timeless cabinetry perfect for everyday living or entertaining. An inviting living room features a cozy gas fireplace & elegant crown moulding, enhancing the warmth of the space & the convenient main floor bedroom offers added flexibility w/ a private 2 pc ensuite bath. Throughout the home, quality craftsmanship is evident, from updated flooring to sleek lighting and fixtures. Patio doors w/ invisible screens lead from the dining area to a raised deck w/ a gas BBQ hookup, ideal for seamless indoor-outdoor living. Comfort & efficiency are priorities here w/ a high-efficiency furnace & central air conditioning, in addition to an owned hot water heater, water softener & r/o system. Major updates include a newer roof (2021) w/ a 50-year transferable warranty & newer septic bed, providing long-term peace of mind. The finished walkout basement offers great potential w/ a rough-in for a future 3 pc bath & a chimney rough-in for a stove. An oversized 2 car garage adds to the appeal, providing space for vehicles, hobbies & extra storage, along with direct access to a private, tree-lined backyard oasis. Located on a quiet street in one of Caledon's charming communities, this home is just steps to walking trails, local cafés, parks & the Alton Mill Arts Centre, with easy access to Orangeville, Brampton, & the GTA. Experience small-town living without compromise! (id:57557)
5 Timber Court
Springwater, Ontario
NEW PRICE! Craving a retreat from city life? Step into your dream home a stunning,custom-built family sized bungalow nestled on a premium .5-acre+ wooded lot in a peaceful cul-de-sac,with ski-in/ski-out access to Snow Valley Ski Resort right from your door!This extraordinary home is packed with luxurious upgrades that will leave you speechless.Walk into your grand great room with soaring 14-ft ceilings, complemented by 9-ft ceilings throughout the rest of the home. Beautiful hardwood & ceramic floors guide you through the main level to a chefs paradise: a gourmet kitchen featuring a massive island, built-in appliances,& gleaming granite countertops.Cozy up by the gas fireplace,or head downstairs to your fully finished basement,complete with a separate entranceYour primary suite is the ultimate retreat, offering a walk-in closet & a spa-like, newly renovated (2024) ensuite with a rainfall shower.Recent upgrades include shingles 2023.Outside, the wow factor continues with a professionally landscaped yard boasting a large deck, mature trees, ambient lighting,& sprinklers, The oversized triple-car garage & massive driveway ensure you will never be short on space.This home offers ultimate privacy & unbeatable views from every window This 5-bedroom haven is only a short walk to Barrie Hill Farms, where you can pick your own fresh fruits & vegetables in the summer & enjoy pumpkin & apple picking in the fall. The neighbourhood also boasts a park,baseball diamond,basketball & tennis courts as well as a hockey rink in the winter.With easy access to skiing at Snow Valley, nearby walking trails, snowmobiling routes, & bike paths,this home offers the perfect blend of adventure & tranquility.If you have a large family or are planning to grow, this home has everything you need & then some.**EXTRAS** Separate Basement Entrance, Landscape Lighting, Sprinkler System, Invisible Fence, Newly Renovated Ensuite, Built in Kitchen Appliances and over $45,000 spent on new premium shingles. (id:57557)
3,4 - 155 West Beaver Creek Road
Richmond Hill, Ontario
Prime Industrial Corner Unit in The Prestigious Beaver Creek Business Park. Spacious 10 Ft. Clear Height Interior Ceilings Throughout. Unit Was Recently Fully Renovated With Over $150K In Improvements (New Hardwood Flooring, Paint, Custom Wet Bar, Designer Potlights & Blinds, Oversized Windows, Two Modern Washrooms, Upgraded HVAC/Electrical). Open Concept Grand Interior Foyer With Elegant Custom Carved Solid Oak Doors & Trim, Glass Room Dividers. Ample Parking. Exceptional Highway 404 & 407 Access. **Unit 5 Also For Sale (2,710 sf). (id:57557)
1190 Woodbine Avenue
Toronto, Ontario
Welcome to the perfect location for your next business! This corner unit at Woodbine and Frater offers you a space ready for any task. Huge windows facing the street allows not only sun to fill in the unit, but all your future clients to easily see what's new and walk-in! Only some minor renovations to make it perfect for your use. Additionally, a separate entrance with access to a basement unit below. This Lower Unit is residential and perfect for owners who want to have access to all the space possible near their business. (id:57557)
143 Maclauchlan Highlands
Stanhope, Prince Edward Island
Nestled in the highly desirable MacLauchlan Highlands of Stanhope, this charming family home is truly a hidden gem. Boasting stunning water views of Covehead Bay, it?s just a 20-minute drive from Charlottetown?perfect for those looking to enjoy the tranquility of rural living while still being close to city amenities. One of the highlights of this property is its close proximity to Prince Edward Island's National Park, renowned for its pristine white sand beaches, and the Stanhope Golf Course. With a common green space directly across the street and easy access to the bay for kayaking, this location offers both relaxation and recreation. Vacant half acre lot beside the home also available for additional purchase. Sitting on over half an acre of land, the home features a private retreat with a three-season sunroom, a wrap-around veranda, and panoramic water views. Inside, you'll find a spacious mudroom leading into an open-concept living space. The country-style kitchen, complete with a propane stove, opens to the cozy family room with a propane fireplace, and there?s a convenient half bath nearby. Through pocket doors, you'll find a formal dining and living area, perfect for entertaining. Upstairs, the primary bedroom is a serene retreat with its own ensuite bathroom. Three additional well-sized bedrooms offer plenty of space for family and guests, and another full bathroom completes the upper floor. This home is also energy-efficient, featuring several renewable energy upgrades like spray foam insulation in the basement, a new heat pump, electric hot water, and R60 insulation in the attic. A standout feature of this home is the large bonus room on the main floor, currently set up as a licensed commercial kitchen, offering endless possibilities. It could easily be converted into an in-law suite or provide rental income. This property is an ideal blend of comfort, convenience, and potential?don?t miss your chance to call it h (id:57557)
136 Wye Valley Road
Toronto, Ontario
Fantastic 3 bed 2 bath main floor bungalow unit for lease. Open Concept Kitchen with Stainless Steel Appliances, Quartz Countertop, Centre Island, California Shutters and Tons Of Natural Lighting via multiple skylights. Hardwood flooring throughout. Extremely convenient location as TTC is at your door. Hwy 401, Schools, Parks, Hospital, and Scarborough Town Centre are just a short drive away. (id:57557)
2 - 4 Petra Way
Whitby, Ontario
Welcome to this bright, freshly painted throughout 2 bedroom unit. Large Primary bedroom with huge walk-in closet. (id:57557)
2095 Sunnyside Road
Sudbury, Ontario
Charming 3-season cottage with dream home potential! Welcome to your lakeside escape on the sparkling shores of Long Lake where relaxation, recreation & endless potential await. Set on over half an acre of prime waterfront property with highly sought-after southern exposure, this rare gem is located in Sudbury’s vibrant south end, just minutes from HSN, Kivi Park, restaurants & city amenities. There is room for 4 vehicles to park & over 100 feet of pristine shoreline, your backyard is the ultimate playground. Whether it’s swimming, boating, fishing, or soaking up the sun, this is where memories are made. 2 docks give you the perfect launch point for morning paddles or afternoon tubing & wakeboarding. As the sun sets, meet around the bonfire pit & enjoy golden hour views that take your breath away. The best part? This property isn’t just a 3-season cottage, it’s also the ideal canvas to build your dream home. Picture waking up daily to panoramic lake views, gentle waves on the shore & morning coffee on the deck. The lot offers ample space & flexibility for future development, giving you the chance to create a luxury lakeside residence tailored to your vision. With its unbeatable location & natural beauty, this is the kind of property that doesn’t just offer value today, but potential that grows with you into the future. The existing cottage is warm & inviting with a fully equipped kitchen, dining & living area that flows out to a deck through garden doors. 2 bunkie-style sleeping areas provide comfort for guests. The eco-friendly electric waterless incinerating toilet blends modern convenience with sustainability & an outhouse if needed. You'll love the wood-fired sauna right at the water’s edge, perfect for your own personal hot/cold therapy ritual year round. Whether you're dreaming of building a luxury home on the lake or simply enjoying a peaceful seasonal getaway, this Long Lake property is a rare opportunity to have it all. Book your private showing today! (id:57557)
P3-57 - 10 Navy Wharf Court
Toronto, Ontario
Buyer Must Be Registered Owner Of TSCC 1694. Buyer/Buyer's Agent To Verify Property Tax & Maintenance Fee. (id:57557)

