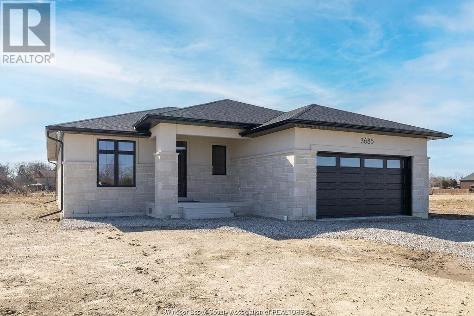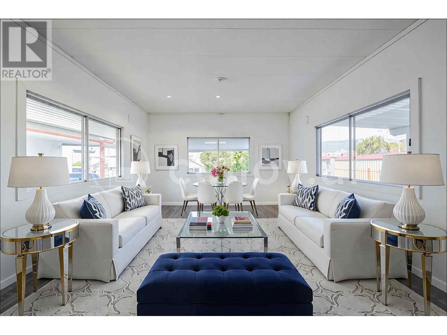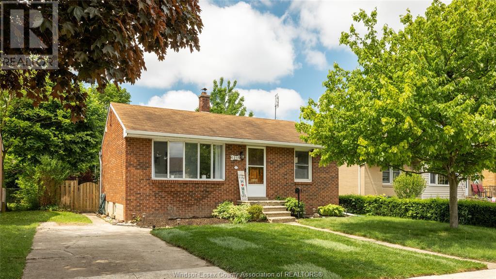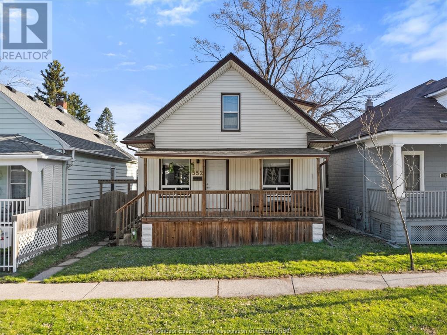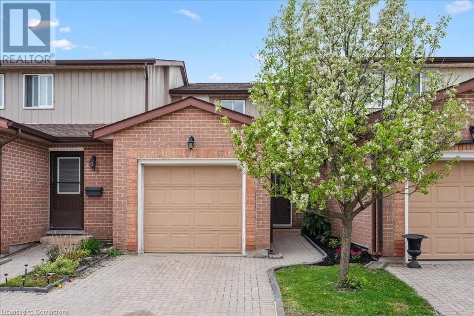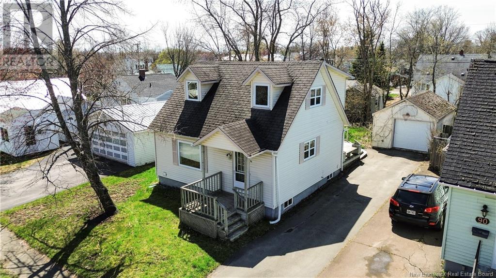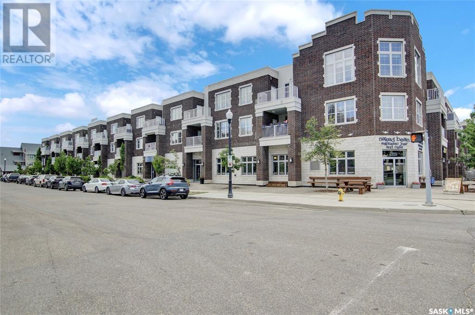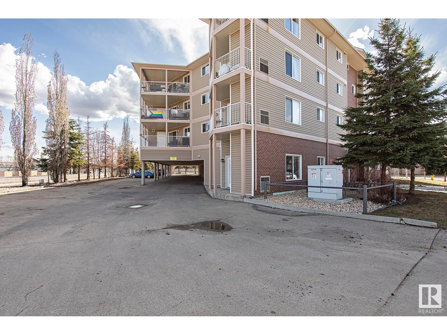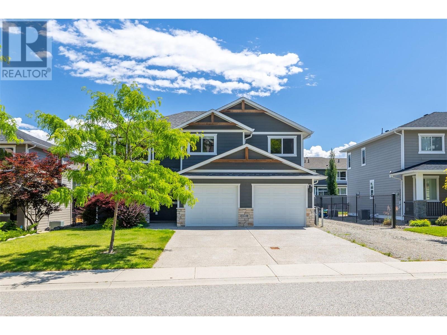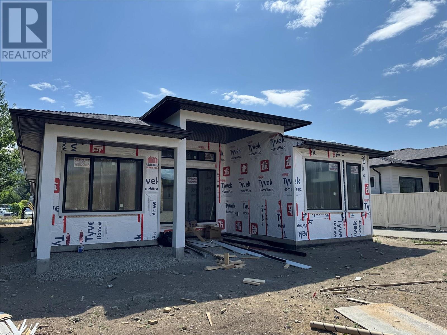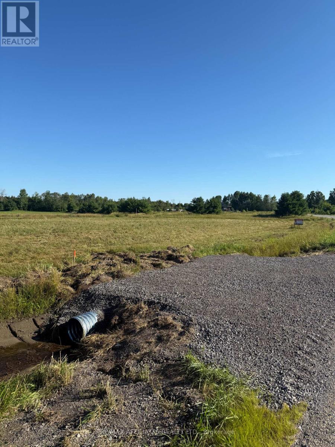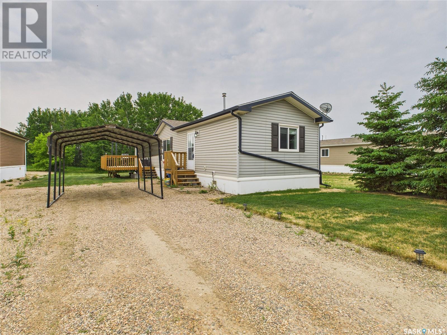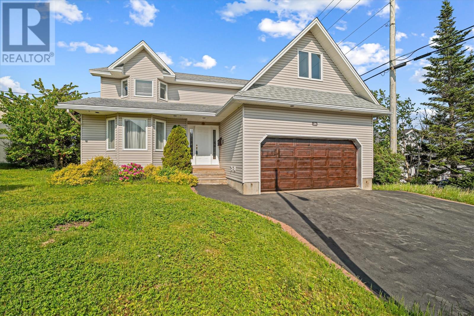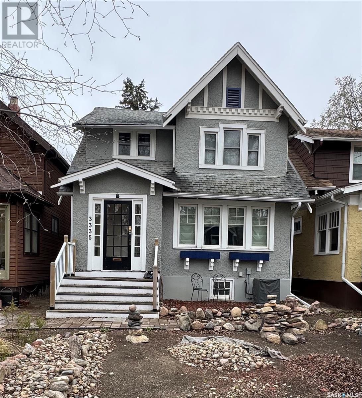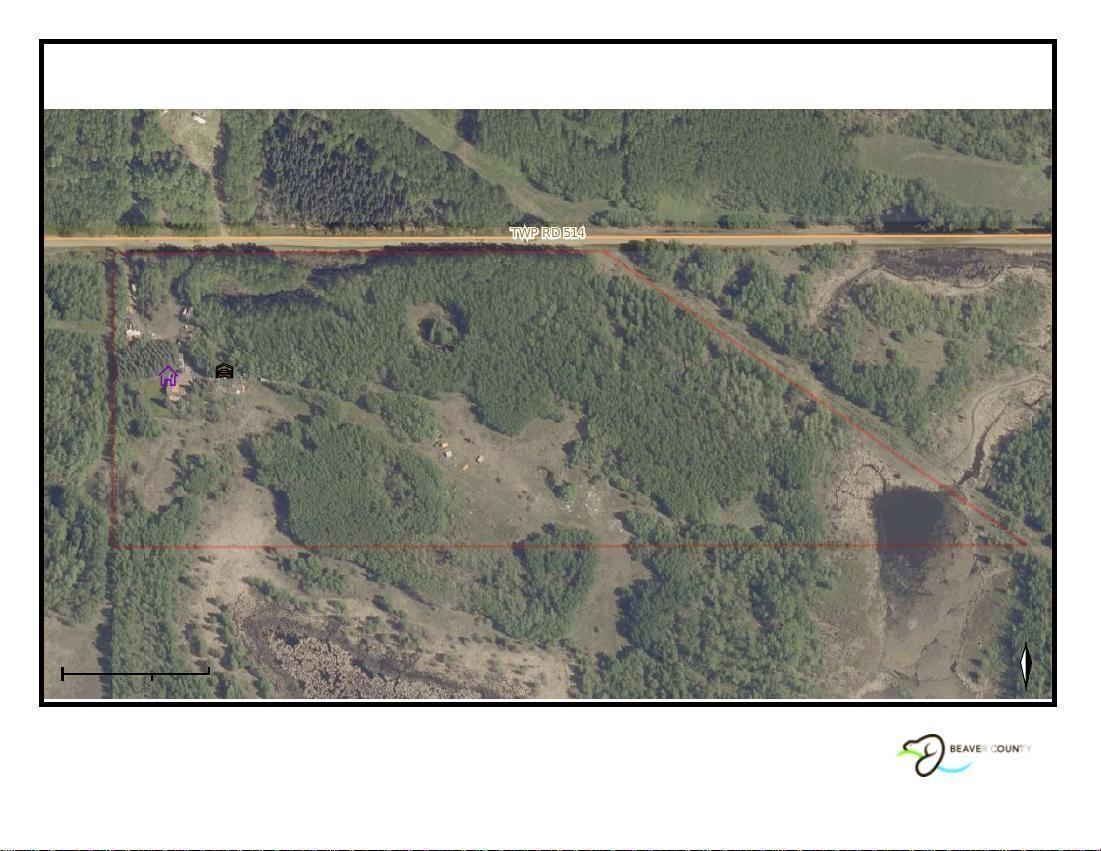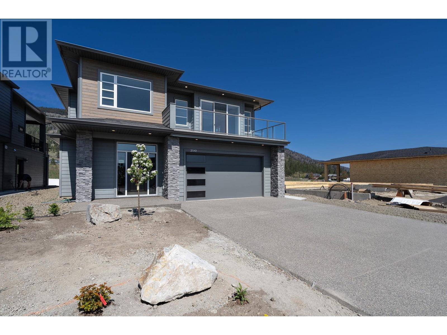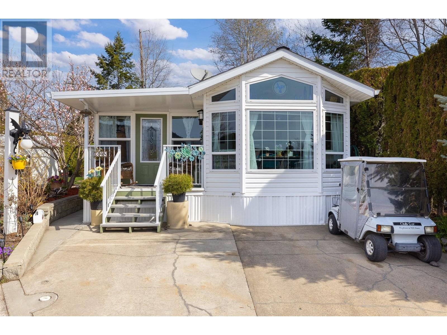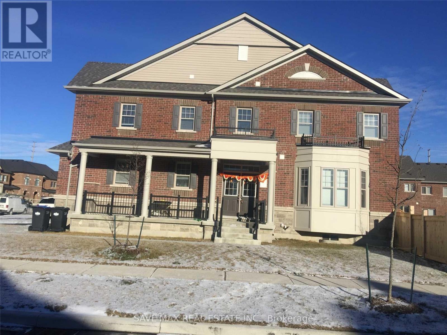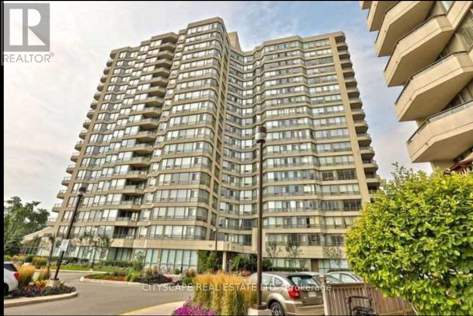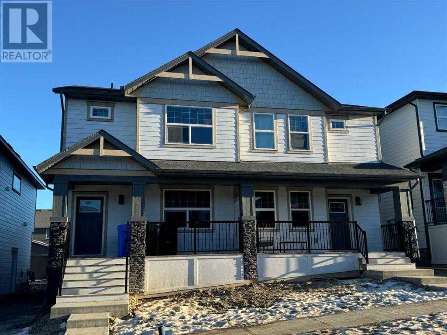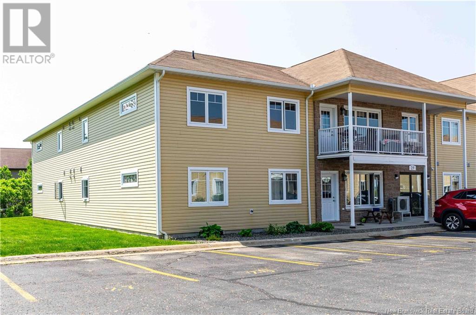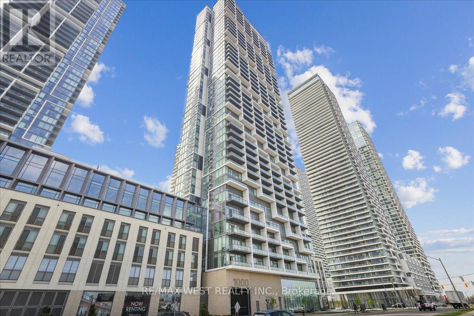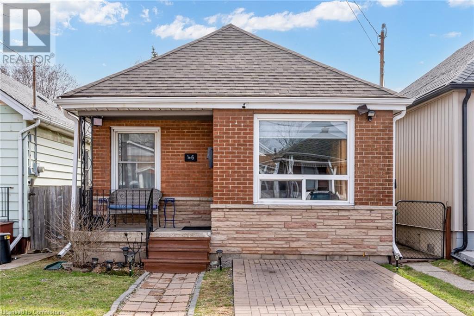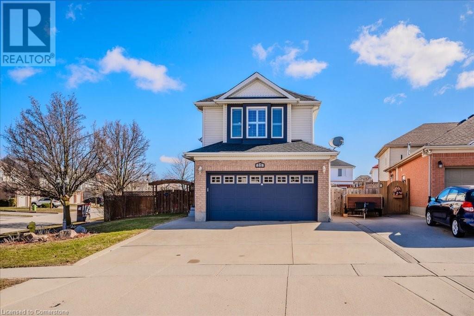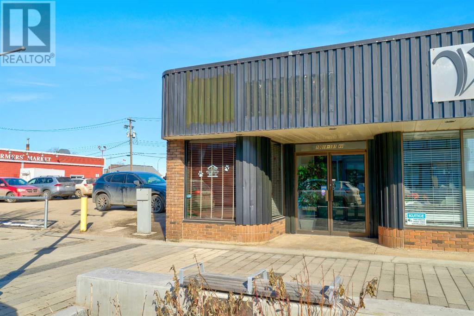3685 Farrow Avenue
Windsor, Ontario
Model Home For Sale! This gorgeous Fully Finished Ranch model home features 3+2 Bdrms, 3 Bth, 2nd Kitchen, grade entrance, appliances & concrete drive incl! Evola Builders Presents Orchards of South Windsor. Known as one of Windsor's Premier Builders, it's time to bring their quality and craftsmanship to South Windsor. All the high end finishes & details Purchase this model, or choose from one of our various designs or we can customize a home for you. Ready for immediate possession! (id:57557)
16 Arthur Drive
Chatham, Ontario
Spacious, updates, meticulously maintained & full of potential! This 3-bed, 3.5-bath home (easily converted back to 4 beds) features a bright in-law suite upstairs with a private side entrance—ideal for extended family or potential rental income. Inside, enjoy a sunken living room with a sleek gas fireplace (2022) and a conversation-starting spiral staircase. The oversized backyard with no rear neighbors offers privacy and space to relax or entertain. Recent updates include carpet (2025), some newer windows/doors (2022), hot water tank (2022), and a long concrete driveway leading to a 1.5-car garage. The in-law suite can easily be converted back into the main living area. This flexible layout offers endless potential for investors or families alike. Book your private showing today! (id:57557)
11 College
Chatham, Ontario
Charming 1.5-story home in Chatham's sought-after south side! Nestled on a quiet cul-de-sac just minutes from downtown, this beautifully crafted home features 3 bedrooms, 1.5 baths, and a blend of character and modern updates. The main floor offers a bright kitchen, dining room, oversized living room with fireplace, and a versatile bedroom with double closets. Upstairs, you'll find two spacious bedrooms with ample storage and a 4-piece bath. The finished basement provides extra living space, including a second kitchen, rec room, laundry, and two bonus rooms perfect for bedrooms, an office, or a den. Original hardwood floors and detailed woodwork add warmth and charm. A perfect family home close to all amenities-book your showing today! Furnace/AC - approx 2022, Roof - less than 10 years, HWT - on demand - new 2024. (id:57557)
197 Dauphin Avenue Unit# 14
Penticton, British Columbia
Welcome to the gated community of Dauphin Park - This home has undergone a complete renovation, making it modern and move in ready! The bright and open foyer welcomes you into your new home - brand new vinyl plank flooring through-out, doors, trim & baseboards. The primary bedroom has a door leading out to your private east facing patio, along with a beautiful 3 piece ensuite. The second bedroom is just around the corner, along with the space saving 4 piece bathroom and laundry room. A brand new hot water tank was also just installed. You'll love creating meals in this new kitchen with under cabinet lighting and soft close cabinets, opening to the naturally bright living room. This is a 55+ age park, No Pets or Rentals permitted. Monthly pad rent is $767.00. Full List of Renovations available. Find Yourself Living Here - check out the virtual tour! (id:57557)
1215 Dot Avenue
Windsor, Ontario
Adorable brick bungalow with charming curb appeal and thoughtful updates throughout! This 2-bedroom plus den, 2 full bath home offers a fully fenced yard perfect for relaxing or entertaining. Inside, enjoy a bright layout featuring pot lights (2023), updated paint (2023), and some new flooring flooring (2023). The kitchen was partially redone in 2023 and boasts generous storage. The spacious primary bedroom includes a custom wire closet system and shelving (2023). Major upgrades provide peace of mind: new sewer line (2025), insulated attic (2023), and all owned mechanicals—furnace, A/C, and hot water tank (2023). Located minutes from the University of Windsor, the Ambassador Bridge, the Detroit River, and shopping. A perfect mix of charm, comfort, and convenience! (id:57557)
552 Tournier Street
Windsor, Ontario
WALK TO U OF W! IF YOU ARE LOOKING FOR A 5 BEDROOMS, 3 FULL BATHROOMS, 2 KITCHENS HOME (INLAW SUITE OR MULTI GEN HOME) THEN LOOK NO FURTHER., ALL RENOVATIONS WITHIN THE LAST 7 YEARS INCLUDE: NEW KITCHENS, FLOORING, DRYWALL, COUNTER TOPS, BATHROOMS, PAINT, DOORS, TRIM, INSULATION, 3 NEW BATHS, ALL NEW PLUMBING AND ELECTRICAL, FRONT PORCH, FENCE IN BACKYARD, F/AIR GAS & C/A, HOT WATER TANK (OWNED), SPACIOUS LIVING ROOM, BEAUTIFUL KITCHEN ON MAIN AND IN LOWER. REAR PARKING FOR 4-6 CARS VACANT POSSESION IS AVAILABLE. OPEN TO OFFERS (id:57557)
25 Valleyview Road Unit# 17
Kitchener, Ontario
Welcome to this beautifully renovated 3-bedroom, 3-bathroom townhouse in the desirable Laurentian Hills. Featuring a bright and modern white kitchen with stainless steel appliances, wrap around quartz countertop/backsplash and spacious dining area. The main floor also offers an open-concept living room with walkout to a private sunny patio, a convenient oversized powder room and direct access to the extra-deep garage. Upstairs, the primary bedroom includes a stylish 3-piece ensuite and his & hers closets, complemented by two additional bedrooms and a new main bath. The fully finished basement provides extra living space ideal for a rec room, playroom or for entertaining, along with laundry facilities and ample storage. Enjoy carpet-free living with luxury vinyl throughout, an attached garage plus an exclusive second parking space. The recent updates also include 6 brand new appliances. Ideally located close to schools, shopping, transit, and with quick access to the expressway and Hwy 401, this move-in-ready home offers comfort, style, and convenience. (id:57557)
86 Jones Street
Moncton, New Brunswick
OPEN HOUSE SATURDAY JUNE 14 FROM 2PM TO 4PM! Charming 5-Bedroom Home with Detached Garage Freshly Renovated, Move-In Ready Located in a prime spot near hospitals, Université de Moncton, schools, and downtown, this renovated 1.5-storey home with a detached garage is freshly cleaned and painted, ready for showings at an affordable price. Recently vacated, its in pristine condition. The main floor offers a bright living room, a functional eat-in kitchen with patio doors to a private, fenced backyardgreat for family gatheringsand two spacious bedrooms with a full bathroom. Upstairs, two large bedrooms with built-in storage suit growing families. The basement includes a cozy family room, a non-conforming fifth bedroom, a laundry area, and ample storage, providing five bedrooms total, ideal for large families or rental potential. Upgrades include windows (2015), appliances (2010+), updated plumbing (including main drains), and a 200 AMP electrical panel. A paved driveway leads to a 22 x 13 detached garage with an automatic door for secure parking and extra storage. Vacant and move-in ready, this home is perfect for families seeking a spacious, centrally located property or investors targeting strong rental opportunities. Contact for a viewing! (id:57557)
13471 Jane Street
Thamesville, Ontario
This stunning raised ranch on 1.43 acres offers space, privacy, and endless possibilities! It is a well-maintained home that offers 3 bedrooms up, 1 down, and 2.5 baths, including a private ensuite. With a separate basement entrance, it's perfect for an in-law suite or rental space. The double garage (Crows Construction, 2015) provides plenty of storage for vehicles and toys. Enjoy modern upgrades like a 2023 hot water tank, 2013 furnace/AC, and a 2024 stove. The roof was updated in 2024 (back) and 2018 (front), and the kitchen was renovated in 2013 with Windmill Cabinets. The septic was emptied and inspected in 2024, and the property has a 60 lb sand point well with municipal drain access. The lush backyard features apple, cherry, plum, pear trees, grapes, rhubarb, and blackberries, plus plenty of wildlife! Bonus features include central vac with an exterior vent, gas BBQ hookup, and no history of roof leaks. Don’t miss this rare opportunity—book your showing today! (id:57557)
13355 Jane Street
Thamesville, Ontario
You need to view 11335 Jane St, it is 2 years old, has 2 large bedrooms, 2 full baths and an open concept layout. This specially designed home provides a relaxing flow for entertainment and an abundance of workstations in the kitchen. Quality finishes inside, maintenance free exterior including a metal roof for years of trouble-free living. The basement is sectioned but remains open for best use of storage, activity areas and a huge 20x20 recreation area. Enjoy the flexibility and convenience of the elevated decks on 3 sides of the home for family gatherings, entertaining or a quiet summer evening watching the sun set. The generous stairs lead you past the manicured flowerbeds to large yards both front and rear. The driveway is double wide leading to the rear of the property to a 1 and a half car garage and a dog kennel. See what this home has to offer, it doesn't disappoint. Call for your personal viewing today. (id:57557)
303 1715 Badham Boulevard
Regina, Saskatchewan
Gorgeous two bedroom condo in pristine condition just steps from Wascana Park with a view of the Legislative building and walking distance to downtown. Located in Canterbury Common built by Fiorante. Lots of natural light floods into the home. Open floor plan with 9' ceilings. Spacious front entry. High end wide plank laminate flooring in living room, dining room & kitchen. Beautiful kitchen featuring upgraded cabinets, granite counter tops & stainless steel appliances (new fridge with water & ice maker). Large eating area. Spacious primary bedroom with 3 piece ensuite plus walk-in closet. Generous second bedroom with large window, walk in closet and is adjacent to the full bathroom. Garden door off living room opens onto a balcony with a beautiful view of Wascana Park! Natural gas BBQ hookup on balcony. Building features work out room plus separate amenities room. Two underground parking spaces plus storage locker. Close to local coffee shop, restaurants, shops & downtown Regina! This is a must see & truly a great place to call home! (id:57557)
#403 8117 114 Ave Nw
Edmonton, Alberta
First 3 months of condo fees paid for by Seller. Are you a first-time buyer or searching for the perfect investment property? Look no further! This bright and inviting top-floor corner unit features an open-concept layout, ideal for everyday living. Enjoy summer evenings on your spacious deck, complete with a natural gas BBQ hookup - perfect for entertaining. With two bedrooms, a full 4-piece bathroom, and the convenience of in-suite laundry, this unit checks all the boxes. Located within walking distance to shopping, amenities, and public transit, everything you need is right at your doorstep. (id:57557)
7086 1a Avenue
Edson, Alberta
Spacious 26.46 acre commercial/industrial property located in the West end of Edson with excellent highway access and exposure! The main floor of the 3 bay shop is 5500 sq ft with 18' ceilings, and consists of the shop area with two 16' overhead doors, office area, 2 piece washroom, storage room, plus a drive thru wash bay on the East side with 14' overhead door. The second floor features a kitchen, 4 piece bathroom, and large locker room. Property also boasts a nicely renovated 1600 sq.ft. office/surveillance building with full basement, a 25' x 30' double detached garage (newer shingles on building and garage), quonset, and an enormous gravelled yard for parking heavy equipment or whatever your company needs. Property is wired for three-phase power to the shop and has full security system. Environmental study was completed in 2013 and seller may consider leasing this property for $9500 per month triple net (MLSA2177463) or $7500 per month if tenant doesn't need to use the office building and garage that is currently rented out. Ready for a new business! (id:57557)
7086 1a Avenue
Edson, Alberta
FOR LEASE! Spacious 26.46 acre commercial/industrial property located in the West end of Edson with excellent highway access and exposure! The main floor of the 3 bay shop is 5500 sq ft with 18' ceilings, and consists of the shop area with two 16' overhead doors, office area, 2 piece washroom, storage room, plus a drive thru wash bay on the East side with 14' overhead door. The second floor features a kitchen, 4 piece bathroom, and large locker room. Property also boasts a 1600 sq.ft. office/surveylance building with full basement, 25' x 30' double detached garage (newer shingles on building and garage), quonset, and an enormous gravelled yard for parking heavy equipment or whatever your company needs. Property is wired for three-phase power to the shop and has full security system. Property can be leased at $7500 per month triple net lease if tenant doesn't want to use the office building and garage that is currently rented out. Viewings by appointment only. (id:57557)
12 Walpole Drive
Jarvis, Ontario
Endless Possibilities here at 12 Walpole Drive in the vibrant town of Jarvis where there is always a community event around the corner for the whole family to enjoy! Rare move-in ready 3 bedroom bungaloft with a spacious layout and cathedral ceiling in the living room. Bright open concept kitchen offers new (2022) appliances and the ability to swap the electrical stove for gas. Two well appointed bedrooms are on the main floor and nearby to the modern 3-piece bathroom with walk-in shower. Upstairs loft includes great space for an office and beautiful open-to- below design. Third bedroom in the loft also has a 2-piece bathroom, perfect for guests or a larger family! Below is a recently updated rec-room all with new flooring(2022), laundry room with new washer & dryer (2022) and another finished 2-piece bathroom! Lots of storage as well as another room that can be used as a potential office. Furnace (2022) is nicely tucked away in its own room leaving the basement open for many different uses. GARDEN SUITE OR HOME BUSINESS POTENTIAL. Make the 1,040 sq.ft., 2 storey outbuilding a $$$ generator, partially finished with electrical, insulation and separate panel! R1A Zoning allows for secondary suites, garden suites, bed and breakfast or home business! Additional upgrades include: Roof (2022), Eavestroughs on house and outbuilding (2022), Driveway (2022), refinished hardwood in 2 main floor bedrooms (2022) (id:57557)
#130, 41019 Range Road 11
Rural Lacombe County, Alberta
Should you be looking for a fantastic place to relax and enjoy living, then here it is! This is one of the finest places in the Sandy Point subdivision. This house has an with open concept Kitchen, Living room, Designer Kitchen with modern color and the newest in Air fryer stove and oven! Main floor laundry, storage, 4pc bath and four piece Master ensuite complete the main structure. There is a 12x 12 addition which will bring the 1100 sq. ft together. With all the summer and winter fun thing to do like, boating, swimming, golf, snow shoeing and walks there will not be any time to say I have nothing to DO! Should you need groceries, commerce, the Town of Bentley and Lacombe is just a short travel away! Great community, people bring life long memories, this is the place for you! (id:57557)
13023 Shoreline Drive
Lake Country, British Columbia
This beautiful 3 bedroom + den home is designed for comfort, style, and convenience. Upstairs, the heart of the home features a modern kitchen with newer appliances and a sleek new backsplash, seamlessly flowing into a bright and inviting living room, perfect for gatherings and relaxation. The primary bedroom with a full ensuite, along with two additional bedrooms, provides ample space for family and guests. Downstairs, the home continues to impress with a versatile den, full bathroom, laundry, and generous storage. The entertainment space is a showstopper, complete with a wet bar, projector and screen, and hardwired speakers; an ideal space for movie nights or hosting friends. Step outside to your fully fenced backyard oasis, featuring a sparkling saltwater pool with an automated safety cover for peace of mind. Enjoy outdoor living under the pergola, patio or deck, equipped with privacy blinds, motorized front blinds. The smart app-controlled inground sprinkler system keeps the landscaping effortlessly pristine. For those with outdoor toys, the expansive parking space easily accommodates a Class A motorhome, boat, and trailer, with half of the area secured behind a locked gate, as well as a large storage shed. Additional highlights include fresh paint throughout the home and a smart security system, perfect for a lock-and-go lifestyle. Maintained by its original owner, this home is a rare gem. Don’t miss your chance to enjoy summer poolside in this exceptional property! (id:57557)
5586 Nixon Road
Summerland, British Columbia
Welcome to The Lake Breeze Development in beautiful Trout Creek. This brand new 1730 sq. ft. 3 bedroom, 2 bathroom rancher will have lofty ceilings and ample natural light. The modern finishes and open floor plan will make for easy living, and the wet bar and covered patio with a natural gas BBQ outlet are perfect for entertaining guests or simply enjoying the outdoors. Located steps from Powell Beach, pickleball/tennis courts, and around the corner from the boat launch on Wharf Street. A wonderful neighbourhood with an easy walk to Okanagan Lake and Sunoka Beach/Dog Park. Covered by Home Warranty Insurance, the anticipated completion date is Fall 2025. Act now for an opportunity to choose from the selection of finishing materials for the kitchen, bathrooms, interior paint colours and flooring. GST is applicable. (id:57557)
00 Branch Road
Augusta, Ontario
This beautiful 2.3-acre lot offers the ideal setting to build your dream home. Situated on a paved road, this property provides the perfect blend of privacy and convenience, with easy access to nearby towns and major routes. Located just 10 minutes from Highway 401, it is a short 25-minute drive to Brockville, 20 minutes to the charming village of Merrickville, and only one hour to Ottawa.With plenty of space to design and build the home youve always envisioned, this lot offers endless possibilities. Whether you're looking for a peaceful country retreat or a spacious family home, this property provides the perfect backdrop to bring your vision to life.Enjoy the tranquility of rural living while staying close to essential amenities. With its excellent location and natural beauty, this is a rare opportunity to create the home of your dreams in a stunning setting. Contact today for more details or to schedule a viewing. (id:57557)
805 2nd Avenue E
Shellbrook, Saskatchewan
Looking for a move-in ready home with space, privacy, and thoughtful upgrades? This 2013 mobile located in the sweet town of Shellbrook delivers just that - on an owned .22-acre lot with no pad fees and room to spread out. With 3 bedrooms and 2 bathrooms, the layout offers great separation: two bedrooms and a full bath at one end, and the primary suite (with ensuite and laundry) at the other. The kitchen features maple cabinetry, under-cabinet lighting, a raised bar counter for casual dining, and space for a smaller table. The oversized living room provides flexibility for everyday living or entertaining family and friends. This home has been exceptionally well cared for, with upgrades including wall-mounted A/C units, dimmable light switches, and custom honeycomb blinds on every window, boosting the R-value and helping maintain consistent comfort year-round. Outside, the .22-acre lot has been landscaped with added lawn in the front and back, and stretches all the way to the back of the first row of trees, offering a natural backdrop and extra privacy. You’ll also find a freestanding carport, gravel driveway with space for 6–8 vehicles, and a covered pergola that’s perfect for catching some sunshine while having a cup of coffee in the morning. This property is clean, solid, and move-in ready - ideal for a first-time buyer, downsizer, re-starter, or anyone looking for a fresh start just on the outskirts of town. Be sure to check out the virtual walkthrough to get a closer look at everything this great home has to offer! (id:57557)
34 Regent Street
St. John's, Newfoundland & Labrador
Welcome to 34 Regent St, this stunning 2-storey home, perfectly located in one of the most prestigious and desirable neighbourhoods in the city. Ideally situated just minutes from a wide range of major amenities, including Dominion, Walmart, restaurants, schools, and more, this home is ideal for those who value both comfort and accessibility. Set near the peaceful surroundings of Virginia Pond and part of a quiet, well-established neighbourhood with great neighbours, this property provides a perfect balance of urban convenience and suburban charm. Step inside to discover a spacious and well-thought-out layout featuring 4 generously sized bedrooms, plenty of space for a growing family, guests, or a home office. The primary suite is a true retreat, featuring a large bedroom, an en-suite bathroom, and a walk-in closet that offers both elegance and function. The heart of the home is designed for comfort and entertainment, with built-in speakers throughout, allowing you to set the mood no matter where you are in the house. Whether you're hosting guests or enjoying a cozy night in, the space is both welcoming and functional. It’s a perfect complement to the home and adds incredible value. Don’t miss the opportunity to make this exceptional property yours. With its unbeatable location, spacious layout, and premium features, this home truly has it all. Come take a look today and experience the lifestyle you deserve! Mini split installed in 2020; shingle was redone in roughly 2020; fibreglass hot water tank 2-3 years old. As per sellers direction, All showings will be done between Friday, June 13, 2025 and Monday, June 16,2025. No conveyance of offers until 4PM on June 16, 2025 and all offers to be left open until 8PM on June 16, 2025 (id:57557)
77 Fourth Avenue N
Yorkton, Saskatchewan
Here is a charming home close to Yorkton's downtown with brand new shingles. It offers two beds up and two beds down. The home has good living spaces on each floor too. The kitchen is functional and open to the dining and living room. The basement is totally finished with a recreational room, a second full bathroom, laundry and storage. The garage is used mostly for storage but could be converted to use for your car. There is extra parking behind the garage. The back yard is partially fenced and private. This is a great family home with lots of completed space! (id:57557)
1 Cobblestone Ga
Spruce Grove, Alberta
CORNER LOT! Discover Your Dream Home in Copperhaven, Spruce Grove. This stunning 3 bedroom, 2.5-bathroom duplex seamlessly blends style and functionality. The main floor boasts 9' ceilings and a convenient half bath, perfect for guests. The beautifully designed kitchen is a highlight, featuring 42 upgraded cabinets, quartz countertops, gas line to stove and waterline to the fridge. Upstairs, enjoy the flex area, spacious laundry room, full 4-piece bathroom, and 3 generously sized bedrooms. The luxurious primary suite offers a walk-in closet and ensuite. The separate side entrance and legal suite rough in's are an added bonus! Other features include FULL LANDSCAPING, $3k appliance allowance, unfinished basement, high-efficiency furnace, and triple-pane windows. Buy with confidence. Built by Rohit. UNDER CONSTRUCTION! Photos may differ. No shower wands/appliances. (id:57557)
3 Cobblestone Ga
Spruce Grove, Alberta
Discover Your Dream Home in Copperhaven, Spruce Grove. This 3 bedroom, 2.5 bathroom duplex offers an open-concept main floor with soaring 9’ ceilings, and half bath. The upgraded kitchen boasts quartz countertops, upgraded cabinets, a pantry, gas line to stove, and a waterline to the fridge for added convenience. Upstairs, you’ll find a versatile flex area, a spacious laundry room, a full 4-piece bathroom, and 3 generously sized bedrooms. The master suite is a private retreat, complete with a walk-in closet and ensuite with double sinks. The separate side entrance and legal suite rough in's are an added bonus! Other features include FULL LANDSCAPING, a double attached garage, $3k appliance allowance, unfinished basement, high-efficiency furnace, and triple-pane windows. Buy with confidence. Built by Rohit. CONSTRUCTON TO START EARLY FEB. Photos may differ. No shower wands/appliances. (id:57557)
3335 Victoria Avenue
Regina, Saskatchewan
Welcome home to this charming 2-story in Regina's vibrant Cathedral! This 2-story home blends timeless charm with modern updates. Stroll to 13th Ave cafes & École Connaught School. Inside, find original hardwoods, bright living, & an updated kitchen with new counters (2025), gas stove with double oven. Rare 2nd-floor laundry! Enjoy High Efficient furnace & new a air conditioner (2023), updated windows (2014), updated sewer in the basement with roughed in plumbing for bathroom & future development, updated sewer line to the city along with a new poured concrete floor in the basement, backwater valve, 100 amp electrical panel. Skylight living room, 2nd-floor terrace, & in the back yard a deck with Nat gas BBQ hook up. You can also enjoy a 20x24 double car garage (alley access). More than a house – a Cathedral lifestyle. Call your agent today! (id:57557)
20015 Twp. Rd. 514
Rural Beaver County, Alberta
A very exciting scenic property in the Beaver County only 16 minutes to Sherwood Park or 15 min. to Tofield on city water. Has a beautiful rolling topography with a very secluded spot with a hillside bungalow upgraded on main floor and massive deck overlooking a breath taking view of paradise below. Property is situated on 23.85 acres with no neighbors to the south or east on less than half mile of gravel on dead end road. The main floor has been upgraded with open concept kitchen and family room with free standing wood burning stove, one bedroom, and full bathroom. The lower walkout has one full bath and one bedroom with utility room and laundry room. The balance is unfinished. The exterior is in need of some siding to be changed but the roof has been recently worked on. Upgraded furnace and hot water tank. Tons of potential ! (id:57557)
20 Melville Lane
Selkirk, Ontario
Fantastic opportunity to get into the real estate market here at 20 Melville Lane - located in the heart of Selkirk Cottage Country. Check out this lovingly cared-for, year round, one level cottage - where pride of lengthy ownership is evident thru-out the 658sf interior, the clean white vinyl sided exterior enhanced with 300sf deck and the 50ft x 80ft clean, manicured lot includes convenient side drive equipped to accommodate 2 vehicles plus fully fenced yard. Relaxing 45-55 minute commute to Hamilton, Brantford & Highway 403 - 20 minutes west of Dunnville - similar distance east of Port Dover’s popular amenities with the Village of Selkirk less than 10 minutes away. Situated less than a block from Lake Erie, this darling “move-in ready” home features open concept living room accented with plush carpeting, fully equipped kitchen sporting ample cabinetry, modern back-splash, appliances & adjacent dinette includes patio door walk-out to huge entertainment deck with rigid metal gazebo - enjoying partial lake water views to the southeast with beach access at the end of Harkness Street. Floor plan continues with nice sized bedroom, handy main floor laundry/storage room, 4pc bath completed with newer south-wing bedroom boasting lake facing window & man door walk-out to west deck/landing. Notable upgrades includes roof shingles-2018, updated 100 amp hydro (breakers), 1200 gal water cistern, 2000 gal holding tank, 2 multi-purpose sheds plus majority of furnishings/cutlery (if wanted). *Note - accessed by privately owned road.* The “ultimate” alternative to renting - attractive & affordable for First Time Buyers, Retirees on fixed pensions or Investors with Air BnB potential. Don’t be disappointed - ACT NOW! (id:57557)
224 Tahoe Ave
Nanaimo, British Columbia
This custom built, main level 3,430 sq ft home offers convenient upgrades, high end finishing and a unique floor plan. The vaulted ceilings and hand scrapped maple flooring walk you to the window filled living room and eating area taking in the mountain and city views. The separate living room and family room both have their own gas fireplaces with custom tile surround and 11.5 ft ceilings. The kitchen has high-end stainless steel appliances, beautiful granite counters & backsplash and ample cupboard space. The master bedroom which is on the main level, also with over 11ft ceilings walks out to the deck and walks into its spa inspired bathroom and walk in closet. Finishing off the main level is a laundry room, second bedroom and bathroom along with a beautiful open dining room with coffered ceilings. The lower level is open for the imagination to suite, Air BNB, or have for the teenagers and extended family. The basement has a wetbar/RI Kitchen for a hobby room or suite. A third bedroom is separated nicely with a 3rd bathroom and could be used as a second master bedroom. Enjoy movie night with a custom equipped theater room with 10'8 ft ceilings. Other features include a heat pump, 50 year roof, newer deck and railings and private back yard. Close to all amenities including schools, rinks, pools and popular Westwood lake make this a convenient and perfect family home. (id:57557)
345 Fergus Street N
Wellington North, Ontario
Income potential awaits! With just a few finishing touches, this solid brick bungalow in Mount Forest can easily be transformed into two separate living spacesideal for investors or multi-generational families. Situated on a generous 50' x 200' lot on a quiet, tree-lined street, this home offers both space and charm. Inside, you'll find an open-concept living, dining, and kitchen area with heated floors in the kitchen and bathroom for year-round comfort. The bright basement features large windows and a spacious rec room, offering great potential for a secondary suite. With 3 +2 bedrooms, 2 bathrooms, a carport, garden shed, and parking for 3 cars, this property checks all the boxes. Located in the welcoming community of Mount Forest, you'll enjoy a blend of small-town charm and modern convenience. The town offers great schools, a hospital, shopping, recreation facilities, and a vibrant downtown plus easy access to larger centres like Fergus Arthur Guelph and Kitchener. Whether you're looking to invest, live, or both, this home offers a smart opportunity in a growing community (id:57557)
11711 129 St Nw
Edmonton, Alberta
The quality and location you would expect when a multi million dollar home builder builds a 3 plex. 12 bedrooms, 9 bathrooms, Upgraded windows, commercial grade vinyl flooring, tile package, quartz countertops and MUCH more! Not your typical cookie cutter 3plex. Proudly Built by Varsity Homes! This project qualifies for CMHC MLI select. All above grade suites are functional 3 bedrooms. 108K annual income equating to 6% return. Rent quicker and for more because of large 3 bedroom. expected completion in 4 months. Separate electrical, gas and water meters for main and basement, which is in line with MLI select requirements. (id:57557)
80 Weston Rd Road
Toronto, Ontario
"ASSET SALE " Location, One of the Busiest Shopping Area. Best Ghost Kitchen Concept Restaurant.Easy Operating Family Business. Located on one of the busiest Roads of Toronto, On Intersection of Weston Road and St Clair. Very Busy Plaza with excellent Businesses, Surrounded by Residential Neighbourhood. New High Rise Condos are coming up on Walking distance. Reasonable Rent with Extras.More than 1500 sq ft Area plusBig Private Patio Area. Lots of Free Parking. Double Wide Frontage and Great Street Presence.Very Clean and Open Concept High-End Interior. Private Patio and Lots of Sitting. Potential Business Boost with LLBO Option. Can Be Sold as "FRANCHISE" Too (id:57557)
2542 Pinnacle Ridge Drive
West Kelowna, British Columbia
Discover this exceptional new home by Old School Construction, located in the highly sought-after, family-oriented community of Tallus Ridge. Thoughtfully designed with a bright, open-concept layout, this home is filled with natural light and showcases mountain views from the front sundeck, easily accessed through the spacious great room. The gourmet kitchen is ideal for entertaining, featuring quartz countertops, ample cabinetry, and convenient access to a covered back deck equipped with a gas BBQ hookup—perfect for enjoying the private backyard and tranquil vineyard views. The primary bedroom offers a peaceful retreat, complete with a large walk-in closet and a luxurious 4-piece ensuite featuring dual sinks and a custom-tiled shower. Two additional bedrooms and a conveniently located laundry room complete this floor. Downstairs, the finished basement includes a versatile den and a great 919 sq ft legal 2-bedroom suite—ideal for extended family, guests, or rental income. Meticulously landscaped and outfitted with underground sprinklers for easy maintenance, this home combines comfort, functionality, and style in one of West Kelowna’s most desirable neighborhoods. (id:57557)
415 Commonwealth Road Unit# 348
Kelowna, British Columbia
Discover the perfect blend of comfort, space, and resort-style living in this rare offering! This beautifully maintained park model home offers over 850 sq ft of living space plus a covered deck, all set on a rare double sized lot. Surrounded by lush lawns, vibrant gardens, a tranquil goldfish pond, and complete privacy, this fully irrigated property also includes a storage shed for added convenience and ample parking for two vehicles and a golf cart — and the golf cart is included! As part of this welcoming community, you'll enjoy access to four pools, three hot tubs, pickleball and tennis courts, a 6-hole golf course, two dog parks, a private beach, a fully equipped gym, hair salon, recreation center with pool tables, darts, card tables and a cozy library. Plus, there's an outdoor BBQ and picnic area, shuffleboard court, a general store with groceries and cafe, and even an on-site restaurant! With low maintenance fees and a prepaid lease until 2046, this property offers the ultimate in easy, resort-style living — all that’s missing is you! (id:57557)
1 True Blue Crescent
Caledon, Ontario
Beautiful 3 Bedroom/ 3 Washroom, D/D Entry 6 Year Old, Well Maintained, 1800 Sq Ft Corner House With Full Of Natural Light. Hardwood On Main Floor and in Primary Bedroom. Walk Out to backyard from Great Room. Modern Kitchen With Quartz Countertop And Backsplash. Huge Primary Bedroom W/I Closet And 5 Pc Ensuite Washroom With Frameless Glass Shower. Convenient Laundry On 2nd Floor. Top Location Of East Bolton Near Hwy 50. *Tenant To Pay All Utilities* and Transfer Utilities in his/her Name Before Occupancy. Also Responsible for Grass maintenance and Snow Removal from Drive way and Side Walk (id:57557)
1412 - 75 King Street E
Mississauga, Ontario
Tastefully Upgraded 1218 Sqft Corner Unit With Unobstructed Northwest View, Ample Sunlight & Ventilation. Just Move In And Enjoy! $45K In Upgrades, Upgraded Kitchen, Washroom, Quartz C/Top, Laminate Floors, Ss Appliances (Fridge, Oven, Dishwasher), Ensuite Laundry, New Washer & Dryer, Additional Pantry Room, Pot Lights. Minutes From Sq1, Qew, Bus Stop, Lrt, Go Station, Secure And Well Maintained Bldg, All Utilities Included As Part Of Mtc Fee. Well Maintained Bldg Has Gym, Rec Room, Party Hall, Library, Swimming Pool & Sauna, Sep His/Her Closets In The Master Bedroom (id:57557)
592 Lily Mac Boulevard
Windsor, Ontario
BUILT AND READY FOR POSSESSION!! JUST WHAT YOU'VE BEEN WAITING FOR. BRAND NEW SUPER HIGH END LUXURIOUS MODERN STYLISH SEMI-RANCHE UNITS IN A AMAZING SOUTH WINDSOR LOCATION!! STUNNING CURB APPEAL, LRG INVITING FOYER LEADS YOU TO THE OPEN CONCEPT MAIN LVL W/SOARING 12 FOOT CEILINGS. CUSTOM KITCHEN W/MASSIVE ISLAND, QUARTZ COUNTERS A STANDARD. WIDE OPEN CONCEPT LIV RM/DIN RM - SUPER SPACIOUS AND BRIGHT, 2BDRMS & 2 FULL BATHS TOTAL ON MAIN LEVEL. MAIN FLOOR LAUNDRY - LAVISH ENSUITE BATH WITH DOUBLE SINK & GLASS TILED SHOWER & W-IN CLST. LARGE COVERED REAR PORCH WITH AGGREGATE CONCRETE. DOUBLE CAR ATTACHED GARAGE. FINISHED CONCRETE DRIVEWAY, FULLY LANDSCAPED AND ALL APPLIANCES INCLUDED! ONLY THE HIGHEST QUALITY FINISHES THROUGHOUT - YOU WILL BE IMPRESSED! PEACE OF MIND W/7 YRS OF NEW HOME WARRANTY W/TARION!! CLOSE TO EVERYTHING! (id:57557)
1021 - 15 James Finlay Way
Toronto, Ontario
Stunning Condo in a Prime Location!Enjoy modern living in this beautifully upgraded condo, complete with a spacious layout and a 50 sq. ft. balcony overlooking a peaceful garden terrace. The contemporary kitchen features granite countertops with an under-mount sink, stainless steel appliances, and a sleek backsplash.Elegant touches throughout include upgraded hardwood floors, custom baseboards, premium kitchen cabinetry, and refined ceiling finishes.Located just minutes from Wilson Metro Station, the new hospital, Hwy 401, shopping, public transit, parks, plazas, and restaurants this is the perfect mix of comfort and convenience. (id:57557)
65 Smythe Street Unit# 103
Saint John, New Brunswick
Welcome to Robertsons Wharf, uptown living at its finest! Located on the Boardwalk, this exquisite 2-bedroom, 2-bathroom condo offers stunning views of the Bay of Fundy, a spacious 250 sq. ft. composite deck with a BBQ hookup, and breathtaking sunsets. Situated right on Harbour Passage, you can watch fireworks, seals, porpoises, cruise ships, and more all from the comfort of your main-floor unit with hurricane-rated doors. This well-maintained building features a new metal roof, ongoing siding upgrades, and convenient access to the inside Connection, making uptown living even more enjoyable. With 1,675 sq. ft., a spectacular layout, a gorgeous kitchen, a high-end electric fireplace, hardwood floors, top-tier appliances, a garburator, a walk-in closet, an ensuite, and so much more, this elegant home offers a truly exceptional lifestyle. (id:57557)
72 Veranda Boulevard Sw
Calgary, Alberta
Stunning 3-Bedroom Semi-Detached Home in Vibrant Vermilion Hill!Welcome to your dream home in the heart of the sought-after community of Vermilion Hill! This beautifully upgraded 2-storey semi-detached property offers over 1,700 sq. ft. of thoughtfully designed living space, blending comfort, style, and investment potential.Step inside to discover an open-concept main floor featuring soaring ceilings, a spacious living area, and a sleek modern kitchen complete with stainless steel appliances, a built-in microwave, quartz countertops, a large central island, and a walk-in pantry—perfect for both everyday living and entertaining.Upstairs, a cozy family room provides an ideal space to unwind. The expansive primary suite includes a walk-in closet and a luxurious 4-piece ensuite, while two additional bedrooms and convenient upper-floor laundry add to the home’s functionality.The basement is ready for a legal suite, with a separate side entrance—an excellent opportunity for additional income or multigenerational living. A double detached garage is currently under construction, completing the package.Modern and durable luxury vinyl plank flooring runs throughout the home, enhancing its contemporary charm.Don’t miss this exceptional opportunity to live in a thriving, amenity-rich neighborhood while also making a smart investment. Book your private viewing today and make this beautiful home yours! (id:57557)
29 Sunny Brae Drive Unit# 131
Fredericton, New Brunswick
Nestled in a peaceful and well-maintained community on Frederictons Northside, this charming 2-bedroom, 2-bathroom condo is the perfect blend of warmth, functionality, and low-maintenance living. Step inside to a bright and welcoming open-concept layout that feels like home from the moment you enter. The spacious living and dining areas flow effortlessly, offering the ideal setting for relaxing evenings or hosting friends and family. The kitchen is both practical and stylish, with ample cabinetry and counter space to make cooking a breeze. The primary bedroom offers a serene retreat, complete with its own ensuite bath and plenty of closet space. A second full bathroom and generously sized second bedroom offer flexibility for guests, a home office, or whatever suits your lifestyle. Enjoy the ease of condo living with the bonus of in-unit laundry, dedicated parking, and a well-managed building that takes care of the details so you dont have to. Located just minutes from shopping, walking trails, restaurants, and amenities, this is a wonderful spot for anyone looking to downsize, invest, or enjoy a simpler lifestyle. Whether you're just starting out, looking to simplify, or searching for your next investment property, this inviting condo is one you wont want to miss. Come see why 29 Sunny Brae feels like home! (id:57557)
515 - 1000 Portage Parkway
Vaughan, Ontario
Welcome to this luxurious bright and spacious corner unit condo located in a prime location in Vaughan. Situated steps away from the Vaughan Metropolitan Centre. This condo features 3 bedrooms and 2 bathrooms and 1093sqft of living space. Open concept layout with floor to ceiling windows and sliding doors with Juliette balconies. Primary bedroom with ensuite. Functional kitchen with plenty of storage space. In suite Laundry. 1 parking 1 locker. Fabulous location: walking distance to subway and shops. Quick drive to hwy 400/407, Vaughan Mills, Wonderland, York University etc. Enjoy incredible amenities: Super sized Gym. Outdoor Pool with Terrace. Luxurious meeting, party and lounge rooms and so much more. (id:57557)
Bsmt - 60 Bay Hill Drive
Vaughan, Ontario
Excellent Location, Beautiful Fully two Bedroom Basement Unit In High Demand Vaughan Neighborhood. Separate Entrance, One Driveway Parking, 3 Piece Bathroom, Ideal For 2 Peoples , Steps To Schools, Transit, Restaurants, Supermarket, Shopping Mall and Parks. Close To Highway 7, 400 and 407. Cable and Internet Are Not Included. No Pets, No Smoking. Tenants to pay 40 % Utilities ( Water, Heat and Hydro) (id:57557)
4051 River Road
Ramara, Ontario
Waterfront Home with Heated Workshop & Court! This warm and welcoming year-round ranch bungalow offers 2,340 sq. ft and is perfectly situated on a level and spacious 0.91-acre lot with 109± feet of shoreline on sheltered McPhee Bay, Lake Simcoe. Just 10 minutes from Orillia and all amenities, this property blends comfort, functionality, and waterfront lifestyle in one incredible package. Inside, the open-concept layout is bright and airy, ideal for both everyday living and entertaining. You'll find 3 bedrooms, 2 full bathrooms and an inviting bright kitchen that features granite countertops, oversized windows and a seamless flow into the dining and living areas, where a cozy gas fireplace anchors the space. Multiple walkouts and covered porches bring the outdoors in, and nearly every room offers stunning views across the lake. A walkout from the main living area leads to a peaceful three-season sunroom —perfect for enjoying nature in comfort throughout the year. Attached double garage with direct access to a spacious mudroom and laundry—offers everyday convenience Outdoors, the possibilities are endless. The beautifully maintained lot includes a private tennis/pickleball court, ample parking and a newer waterfront retaining wall and decking—ideal for relaxing or launching lake adventures. A detached, heated 1,285 sq. ft. shop with in-floor heating with lake views is a true bonus for hobbyists, professionals, or anyone in need of creative space. Updates Include: Granite countertops in kitchen & main bath, triple-pane windows, roof, furnace, skylight, gas fireplace, hardwood flooring, hot water tank, generator, water treatment system and waterfront decking and retaining wall. Whether you're searching for a peaceful year-round home or a vibrant retreat to share with family and friends, this Lake Simcoe gem offers comfort, versatility, and an unbeatable waterfront setting. (id:57557)
511 - 664 Spadina Avenue
Toronto, Ontario
SPACIOUS 2 Bedroom, 2 bathroom **ONE MONTH FREE!** Discover unparalleled luxury living in this brand-new, never-lived-in suite at 664 Spadina Ave, perfectly situated in the lively heart of Toronto's Harbord Village and University District. Trendy restaurant at the street level of the building. Modern hangout space to meet your friends. Must see spacious and modern rental, tailored for professionals, families, and students eager to embrace the best of city life.This exceptional suite welcomes you with an expansive open-concept layout, blending comfort and sophistication. Floor-to-ceiling windows flood the space with natural light, creating a warm and inviting ambiance. The designer kitchen is a dream, featuring top-of-the-line stainless steel appliances and sleek cabinetry, perfect for home-cooked meals or entertaining guests. The generously sized bedrooms offer plenty of closet space, while the elegant bathroom, with its modern fixtures, delivers a spa-like retreat after a busy day. Located across the street from the prestigious University of Toronto's St. George campus, this rental places you in one of Toronto's most coveted neighbourhoods. Families will love the proximity to top-tier schools, while everyone can enjoy the nearby cultural gems like the ROM, AGO, and Queens Park. Outdoor lovers will delight in easy access to green spaces such as Bickford Park, Christie Pits, and Trinity Bellwoods. Plus, with St. George and Museum subway stations nearby, you are seamlessly connected to the Financial and Entertainment Districts for work or play. Indulge in the upscale charm of Yorkville, just around the corner, or soak in the historic warmth of Harbord Village, there's something here for everyone. With **one month free**, this is your chance to settle into a vibrant community surrounded by the city's finest dining, shopping, and cultural attractions. See it today and secure this incredible rental at 664 Spadina Ave and start living your Toronto dream! (id:57557)
46 Robins Avenue
Hamilton, Ontario
Charming bungalow perfect for first-time buyers or downsizers looking for convenient one-floor living. Situated on a deep 100-foot property in the heart of the popular Crown Point neighbourhood only a short walk from schools, parks (Gage Park), as well as all shopping, restaurant, and service amenities at The Centre Mall - accessed directly from Robins Avenue. This move-in-ready home features a beautifully updated kitchen with stainless-steel appliances, pot lighting and a trendy backsplash. A large open concept living room offers laminate flooring and space for a home office. There are two spacious bedrooms, a stylish 4-piece bathroom, and a versatile sunroom at the back of the house that overlooks the private fully fenced backyard. This room can be used as a recreation space, as a separate dining room, or it could even be converted into a laundry mudroom. Laundry is currently located in the basement with plenty of storage space. Outside there is a large deck and gazebo for dining and relaxing and plenty of green space for outdoor fun or gardening. A storage shed allows space for the lawn mower and all of the tools. There is a front porch to socialize with neighbours and one parking space for your vehicle with lots of available street parking for guests. Don’t miss this opportunity to own in this wonderful neighbourhood! (id:57557)
601 - 664 Spadina Avenue
Toronto, Ontario
SPACIOUS 2 Bedroom with a MASSIVE TERRACE **ONE MONTH FREE!** Discover unparalleled luxury living in this brand-new, never-lived-in suite at 664 Spadina Ave, perfectly situated in the lively heart of Toronto's Harbord Village and University District. Trendy restaurant at the street level of the building. Modern hangout space to meet your friends. Must see spacious and modern rental, tailored for professionals, families, and students eager to embrace the best of city life.This exceptional suite welcomes you with an expansive open-concept layout, blending comfort and sophistication. Floor-to-ceiling windows flood the space with natural light, creating a warm and inviting ambiance. The designer kitchen is a dream, featuring top-of-the-line stainless steel appliances and sleek cabinetry, perfect for home-cooked meals or entertaining guests. The generously sized bedrooms offers plenty of closet space, while the elegant bathroom, with its modern fixtures, delivers a spa-like retreat after a busy day. Located across the street from the prestigious University of Toronto's St. George campus, this rental places you in one of Toronto's most coveted neighbourhoods. Families will love the proximity to top-tier schools, while everyone can enjoy the nearby cultural gems like the ROM, AGO, and Queens Park. Outdoor lovers will delight in easy access to green spaces such as Bickford Park, Christie Pits, and Trinity Bellwoods. Plus, with St. George and Museum subway stations nearby, you are seamlessly connected to the Financial and Entertainment Districts for work or play. Indulge in the upscale charm of Yorkville, just around the corner, or soak in the historic warmth of Harbord Village, there's something here for everyone. With **one month free**, this is your chance to settle into a vibrant community surrounded by the city's finest dining, shopping, and cultural attractions. See it today and secure this incredible rental at 664 Spadina Ave and start living your Toronto dream! (id:57557)
11 Acorn Way
Cambridge, Ontario
Welcome to this meticulously cared-for, 3-storey home sitting on a premium corner lot in North Galt. Boasting 3 spacious bedrooms and 3.5 bathrooms (plus soaker tub), this home offers the perfect blend of comfort and functionality for your growing family. Step inside and discover three separate living spaces, providing ample room for everyone to have their own retreat. The heart of the home features a bright, all-white eat-in kitchen, complete with quartz countertops, a large island with seating, and plenty of storage space—ideal for family meals and entertaining. Outside, you’ll find beautifully landscaped gardens surrounding the property, creating a serene and inviting atmosphere. With two double gate accesses to the backyard from both sides of the home, this property offers incredible convenience for storing a boat, trailer, or any other toys you may have. The two-tier deck off the main floor is perfect for relaxing or hosting gatherings. Don't miss the opportunity to own this exceptional home—an absolute must-see! (id:57557)
10018 101 Avenue
Grande Prairie, Alberta
Looking for a way to turn your love of dogs into a full time career? This very well run dog grooming business is just what you may be looking for! A very clean, professional space with a fantastic reputation is looking for a new owner to continue to care for their loyal clienteles pets. With a great location, functional layout for grooming and space for retail sales, this profitable business has everything you need to continue and to grow this well respected business. A list of chattels is available. The Seller is willing to stay on to help the new owner to transition seamlessly for a negotiated amount of time. If you're interested in more information or have any question, reach out to your Realtor®. (id:57557)

